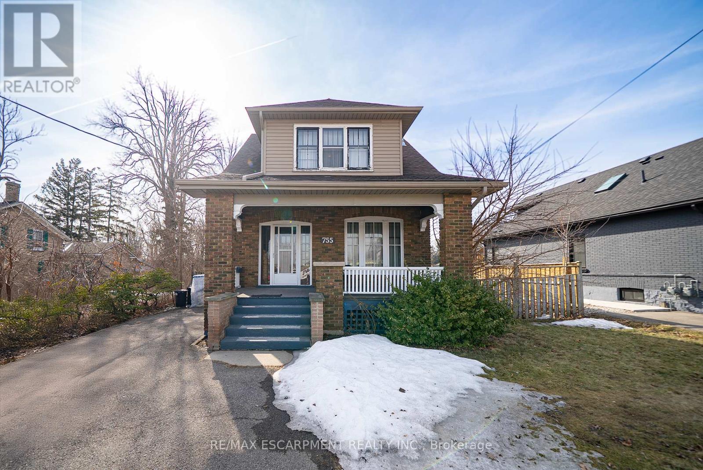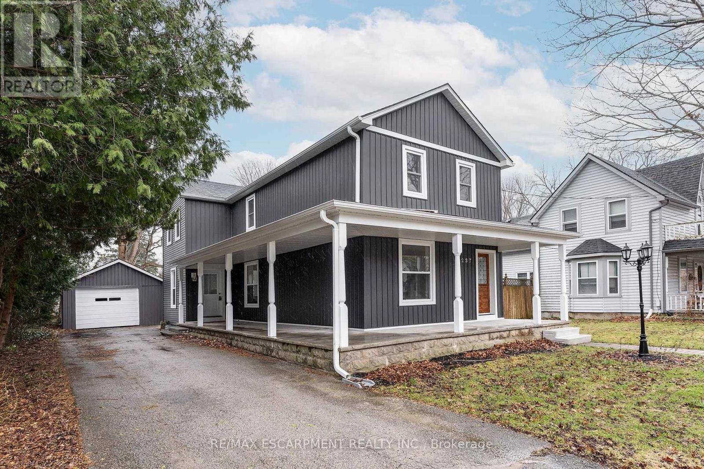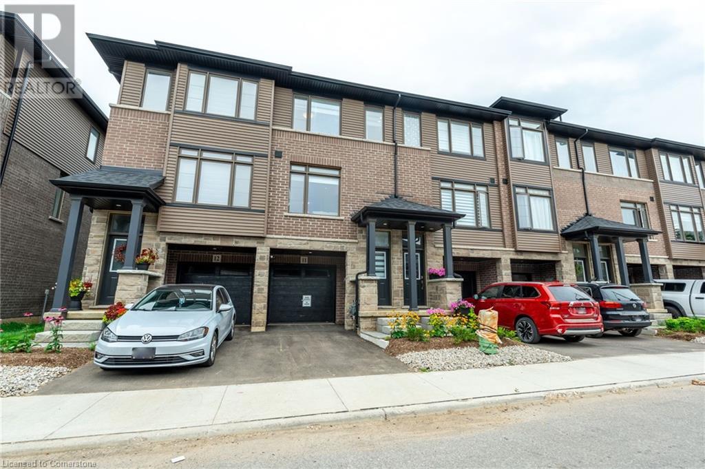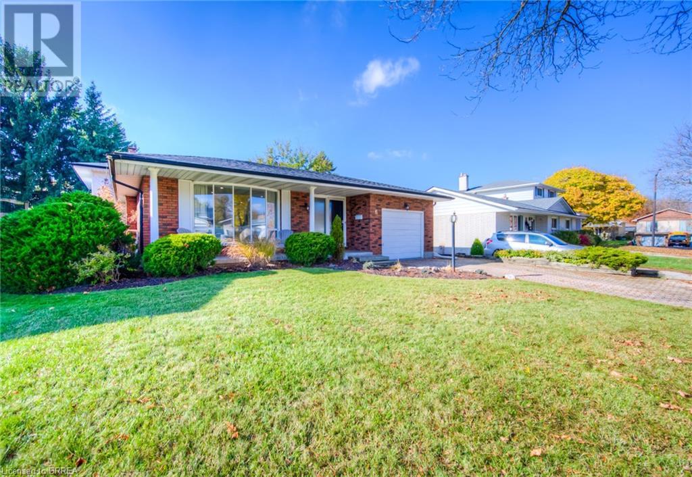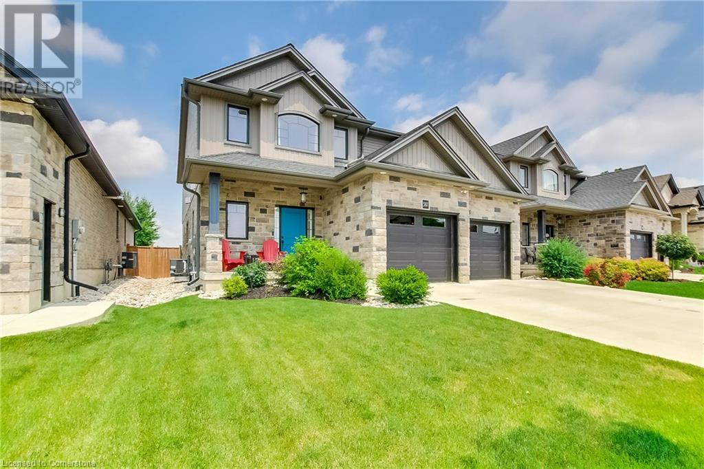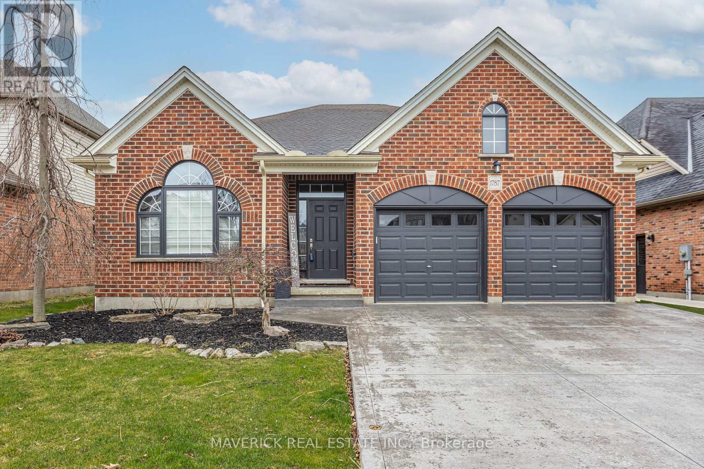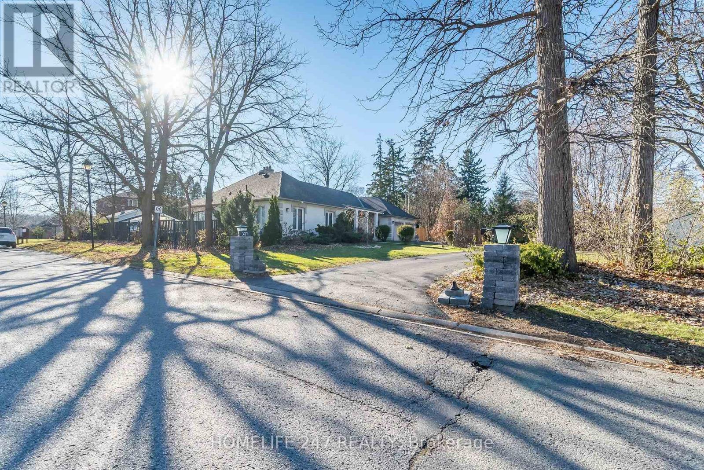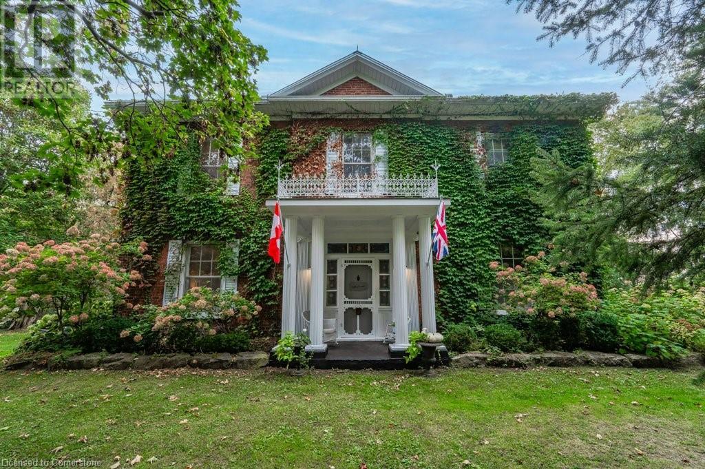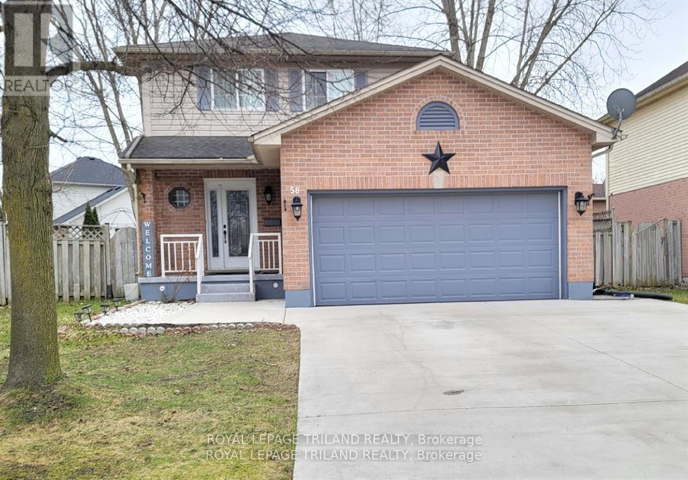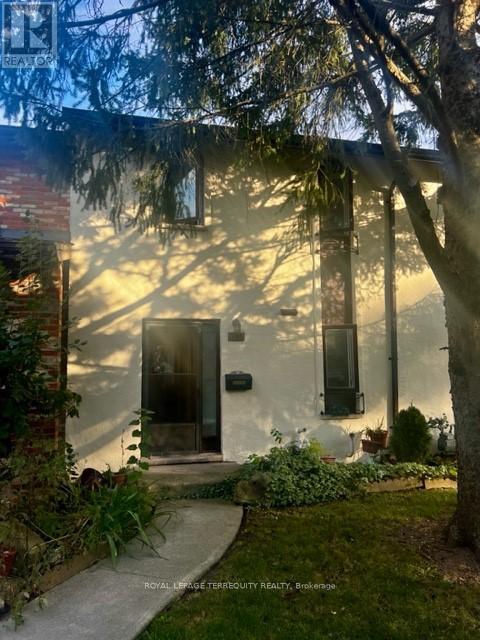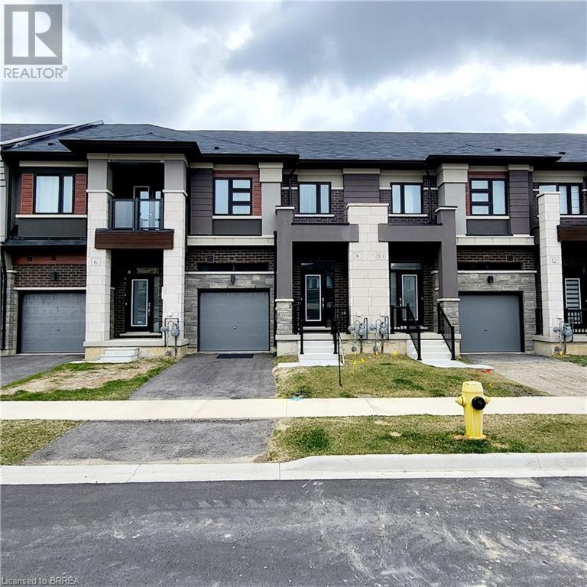755 Colborne Street E
Brantford, Ontario
Welcome home to your charm filled craftsman century home! Enter by your covered porch into a foyer with wood staircase with Railing and rooms filled with wood trim. The living room has a brick fireplace LR is open to the dining area that has a multi window bumpout that fills the area with more charm. The kitchen is ready for your antique china cabinet and/or custom island. at the back of the house you will find a 3 season room perfect for storage or play room in the warmer months. The backyard is a perfect size and has newer neighbour fencing on two sides. Upstairs are 3 bedrooms and a full bath. More wood trim and endless decorating opportunities. This lovely home is near Mohawk Park, schools and shopping. A commuter's dream with close HWY 403 access. (id:60626)
237 Main Street E
Norwich, Ontario
BEST OF BOTH WORLDS! Quality built century home that has been fully renovated with all the modern finishes and conveniences. You will enjoy the small town charm from your wrap around covered porch. The main floor offers plenty of space with great sized Liv Rm., separate Din Rm and an Eat-in Kitch that will be the envy of your friends and family with quartz counters, large island w/plenty of seating, S/S appliances, pot lights and plenty of cabinets and the convenience of back yard access for summer BBQs. The main floor is complete with a 2 pce powder room. The upper level offers 3 great sized bedrooms and two 4 pce baths including the master ensuite. The full unfinished basement is awaiting your vision and personal touches. The back yard could be the perfect backyard oasis with a deep lot offering plenty of space for a pool, a play structure for the kids or just a game of soccer, perfect for whatever your dream oasis is. It also offers a garden shed for your storage needs and a detached garage for your car or a man cave/she shed. This home checks ALL the boxes if the peace of small town living is what you are after with all conveniences a short drive away! (id:60626)
120 Court Drive Unit# 11
Paris, Ontario
Welcome to this stunning, east facing, 1.5 year young townhouse—a perfect blend of modern elegance and convenience. Featuring three bedrooms, 2.5 bathrooms, a kitchen pantry, and a walk-out basement, this home is designed for comfortable family living. The bright and airy living spaces are enhanced by contemporary upgrades, offering both style and functionality. The open-concept layout seamlessly connects the living, dining, and kitchen areas, creating an inviting space for entertaining and everyday living. Large windows throughout the home provide ample natural light, highlighting the sleek finishes and modern touches. Enjoy the convenience of shops, restaurants, parks, schools, day care centres and self-care providers just steps away. (id:60626)
6 Bell Manor Court
Brantford, Ontario
Welcome to your new home situated on a quiet cul-de-sac in the North end of Brantford. This home is located in a family neighborhood close to all amenities, schools and parks and is the ideal spot to settle down. Move in ready - newly renovated with open concept main floor living, updated flooring, pot lights throughout, oak stairway, neutral paint colors and a large kitchen with ample storage, quartz countertops, wine fridge, large island and coffee bar. Offering 3 bedrooms, 1.5 bathrooms, and a backyard perfect for a family. (id:60626)
587 Hawthorne Place
Woodstock, Ontario
BIG PRICE IMPROVEMENT! Looking for that perfect custom home with perfect family friendly location at a great price, we really need to talk!You are cordially invited to view your new dream home at 587 Hawthorne Place Woodstock. incredible curb appeal and landscaping begins the presentation that sets this home apart. Gorgeous full concrete driveway with large 22X20 double garage complete with concrete walkways leading to the family reunion sized concrete patio and fully fenced yard. Your home tour of discovery to perfection starts at the gourmet kitchen with the massive fully functioned granite island with room for the entire buffet. Open concept design leads to the formal dining, two piece guest bath and the first of two family rooms that leaves no one out during the gatherings. The stone fireplace sets the ambiance with 10ft soaring ceilings and a solid wood staircase beacons you to the second level to the second family room set up for media movie/games night. The 17X12 primary bedroom includes walk in closet and four piece ensuite with full glass shower. Two additional oversized bedrooms with easy access to the additional four piece bath all with natural light pouring in the windows form all angles. Unspoiled basement is a blank palate to make this home your own with no limits to your ideas. How about that perfect sunset looking across acres of open fields with a glass of wine from the hot tub after a great BBQ dinner on the raised deck, we got that too! This home is simply breathe taking with it's luxury and craftsmanship everywhere. This is the home you have been waiting for a long time! (id:60626)
1787 Ironwood Road
London, Ontario
Welcome to 1787 Ironwood Rd, a beautifully updated bungalow in desirable Byron! This spacious home features 2 bedrooms on the main floor, plus 1 bedroom and a den in the fully finished basement perfect for extended family or guests. Enjoy cooking and entertaining in two updated kitchens, each with large islands and modern finishes. Step outside to a huge deck overlooking a fully fenced yard ideal for summer gatherings, children, or pets. The concrete driveway, 2-car garage, and additional shed provide ample parking and storage. Enjoy peace of mind in this ENERGY STAR qualified home, complete with a camera and alarm system, as well as recent upgrades including a new air conditioner and sump pump (2024). With a few small changes, the lower level could easily be converted into a 2- or 3-bedroom in-law suite or income property an excellent opportunity for multigenerational living or rental income. Located in one of London's most sought-after neighbourhoods, this home is move-in ready, and the closing date is flexible to suit your needs. Don't miss your chance to make it yours! (id:60626)
71 Belgrave Avenue
London, Ontario
Charming & Unique Home in the Heart of Old South Steps from Wortley Village!Welcome to this one-of-a-kind home located in the highly sought-after neighbourhood of Old South London, just a short stroll from Wortley Village named Canada's Best Neighbourhood in 2013! Enjoy the charm and convenience of village living with amenities like grocery stores, cafes, pubs, restaurants, boutique shops, hardware stores, and more right at your doorstep.This well-maintained home offers a unique and spacious layout perfect for families or professionals alike. The upper level features three generously sized bedrooms and a full bathroom, including a standout sunken primary bedroom that adds a stylish architectural touch.On the main level, you'll find a sunken living room full of character, and a beautifully updated open-concept kitchen and dining area, complete with a large marble island ideal for entertaining. A bright sunroom addition opens up to the private,fully fenced backyard featuring a patio and elevated deck seating are perfect for summer gatherings or relaxing with a book.A few steps down from the main level is a second full bathroom, and the fully finished basement offers a comfortable family room for extra living space. Ample parking includes a carport and multiple driveway spots.Outdoor enthusiasts will love the proximity to the Thames River bike paths, scenic walking trails, and nearby parks. Don't miss your chance to own a truly special home in one of London's most vibrant and welcoming communities! (id:60626)
137 Commissioners Road E
London, Ontario
Absolutely Stunning Luxury Ranch in Prestigious Highland Woods. Welcome to this sprawling and truly one-of-a-kind luxury ranch, offering approximately 2,200 sq. ft. on the main level plus a 443 sq. ft. detached office (as per Matterport Floor Plans), all set on over half an acre in south London coveted Highland Woods neighborhood. just steps from Highland Golf & Country Club and minutes to Highway 401.This unique property boasts a dramatic open-concept layout, flooded with natural light thanks to expansive south-facing windows. The unfinished lower level features a separate entrance, offering exciting potential for future development. Key Features & Recent Upgrades: Roof shingles (2021)New furnace & A/C (2015)Gorgeous master Ensuit with oversized glass walk-in shower, walk-in closet, and convenient ensuite laundry Elegant custom plaster pillars, ceiling, fireplace, and wall trim by Puglia Moldings Two natural fireplaces on the main floor one in the living room and another in the 2nd bedroom Dazzling white kitchen with quartz countertops, backsplash, and an impressive 11-foot island. Exceptionally private backyard oasis with:18 x 12 swim spa featuring walk-in steps, new pump, filter & heater (2021)Expansive patio areas for relaxation and outdoor dining10-foot folding patio door off the kitchens eating area, providing seamless indoor-outdoor living Bonus Features: Detached office perfect for remote work, studio, or guest space Driveway access via low-traffic Carnegie Lane Recently upgraded attic insulation for improved energy efficiency Provisional consent granted in 2011 by the City of London to sever and create an approx. 100' x 100' building lot at the front of the property. (id:60626)
711 Norfolk Street S
Simcoe, Ontario
Warm and inspiring describes this 19th Century residence. Rich with character and classic features of its era are the anchor to its allure. The whispers of centuries past are evident with the vintage plank flooring, wood trim and the many generous sized windows that allow for the flow of natural light. A welcoming pillared front porch, timeless staircase and the second floor loft offers a vantage point that overlooks the great room below. Elements of the past carry through the bedrooms, private living room, dining room with its casual sitting area, unique main floor bathroom and charming sunroom add to its style layered with antique design. The inground pool, treed landscape and patio complement this premium sized property, inviting you to bask in the serenity of outdoor living. Welcome home! (id:60626)
58 Stonehenge Court
London, Ontario
2 storey home with a double garage in northeast London. 3 bedrooms, 2.5 bathroom, finished basement, and a large backyard with deck and gazebo. Main floor features laminate flooring throughout the living room, kitchen, and dining room. Kitchen with quartz countertops and stainless steel appliances. Patio doors leading outside to a large backyard with deck, gazebo, and shed. Convenient powder room near entry. Second floor with 3 bedrooms. Primary bedroom with a walk-in closet and a second set of closets. Recent updates include concrete driveway in 2023, 15 ft x 18 ft deck, and a/c (2024). (id:60626)
183 Millbank Drive
London, Ontario
A perfect entry-level home located at Millbank Villas. This beautifully appointed townhome condominium complex situated in a serene residential area adjacent to a conservation area. This 3-bedroom unit boasts a spacious main-floor living room. with a walkout to a large deck, perfect for relaxing while overlooking the backyard and green space. The design extends to a generous dining room, ideal for both casual and formal gatherings. The second floor comprises a large primary bedroom, complemented by two additional generously sized bedrooms and a well appointed 4-piece bathroom. The fully finished lower level offers an additional recreational room, office/storage room, as well as a laundry room. (id:60626)
8 Copeman Avenue
Brantford, Ontario
Welcome to 8 Copeman Avenue, a stunning 2-storey townhome located in the sought-after LIV Communities Nature's Grand development in Brantford. Offering 1,560 sq ft of thoughtfully designed living space, this home features 3 spacious bedrooms, 2.5 bathrooms, and an attached single-car garage. The main floor boasts an inviting open-concept layout, perfect for both entertaining and everyday living. A bright and airy living room flows seamlessly into the modern kitchen, which showcases sleek stainless steel appliances, ample cabinetry, and a convenient dinette with direct walk-out access to the rear yard — ideal for outdoor dining and relaxation. A 2 piece powder room completes this level. Upstairs, you'll find three bedrooms, including a luxurious primary suite featuring a spa-like 4 piece ensuite with a deep soaking tub and a standalone shower. A dedicated laundry room and an additional 4 piece bathroom add extra convenience to the second floor. The unfinished basement offers endless possibilities — perfect for storage or ready to be transformed into a rec room, gym, or home office. Situated in a family-friendly community, this home offers close proximity to parks, scenic trails, and is nestled along the Grand River, providing the perfect blend of nature and city living. Plus, with Highway 403 just 5 minutes away, commuting is a breeze. Don’t miss your chance to make this beautiful home yours! (id:60626)

