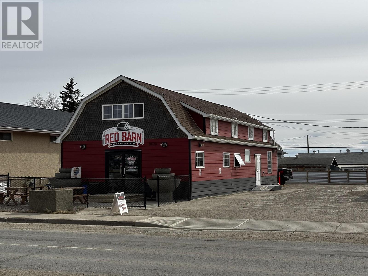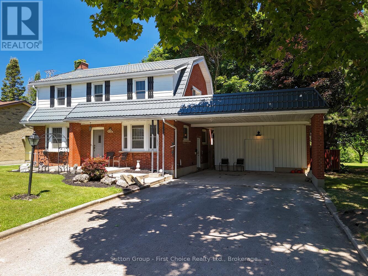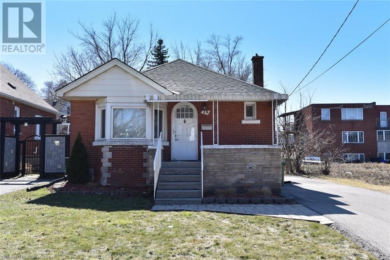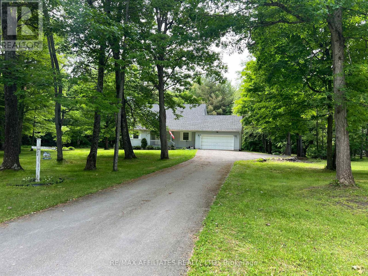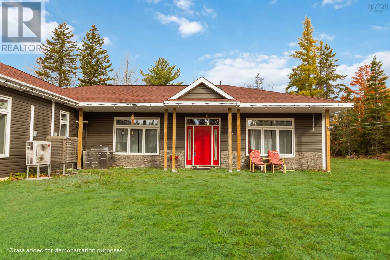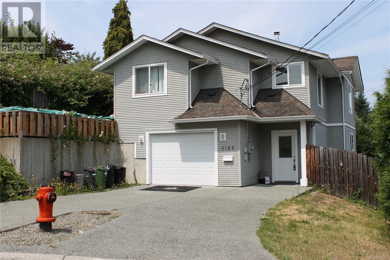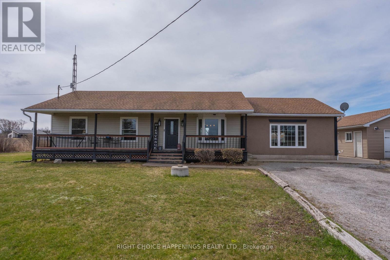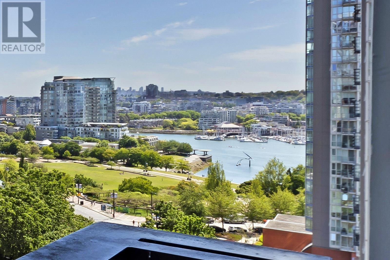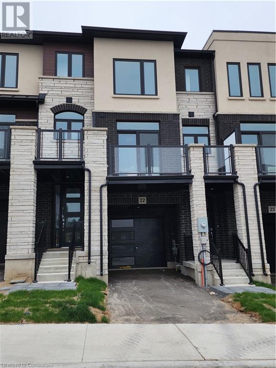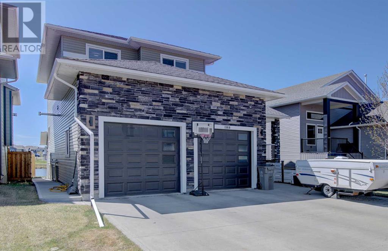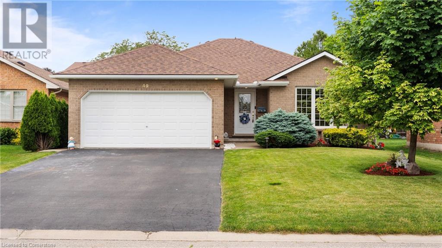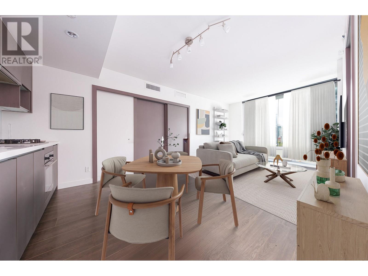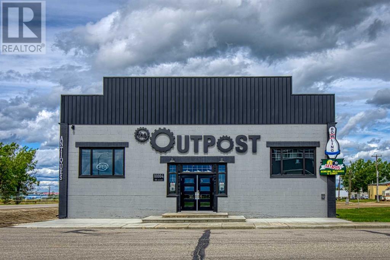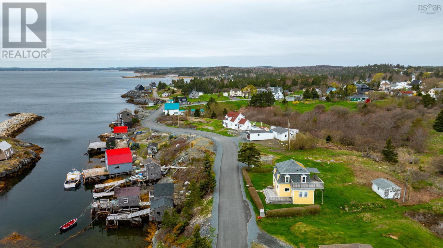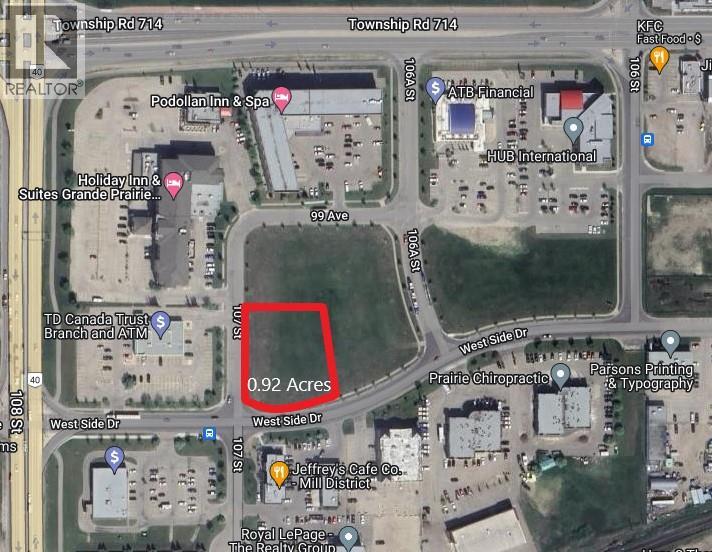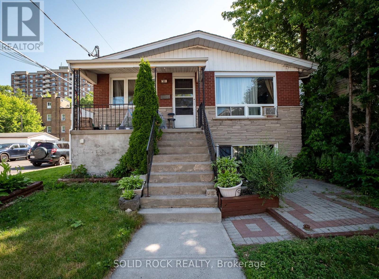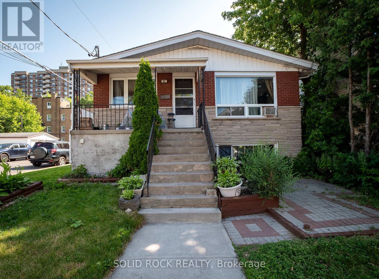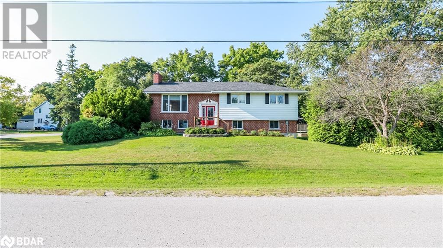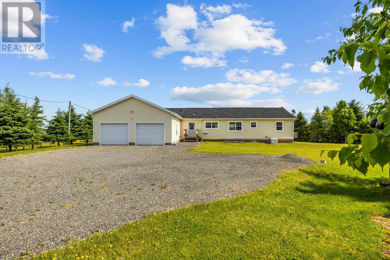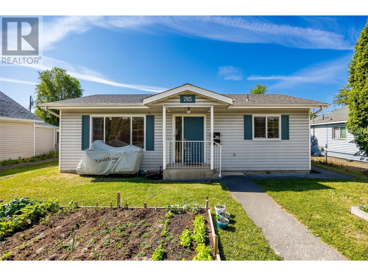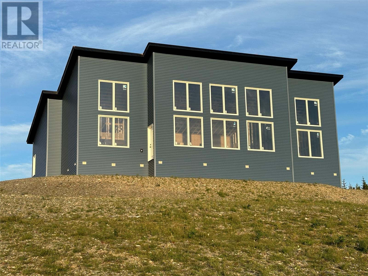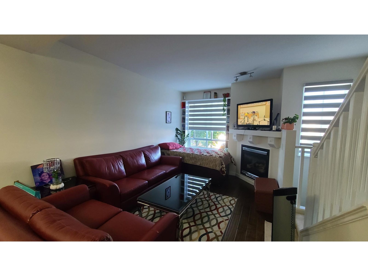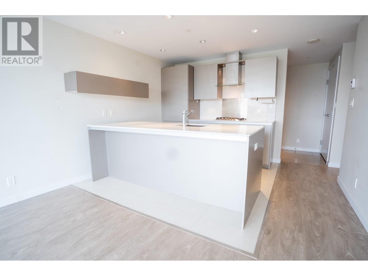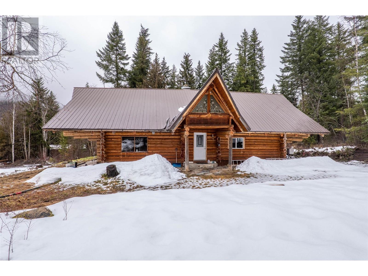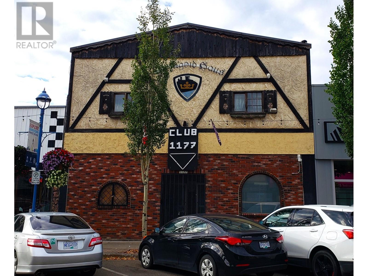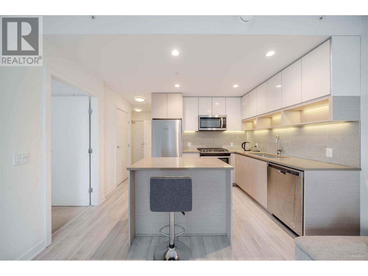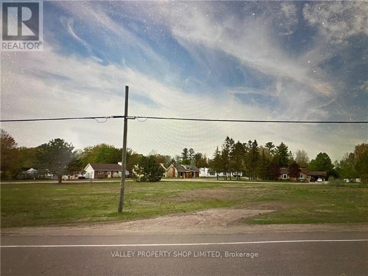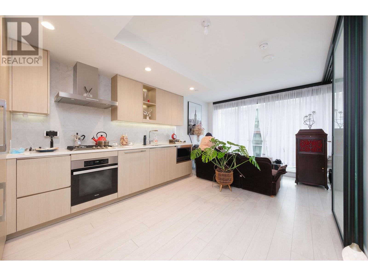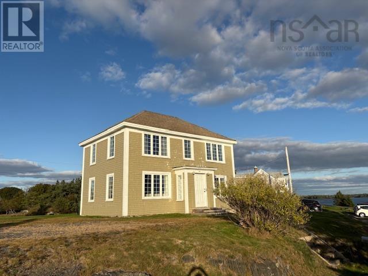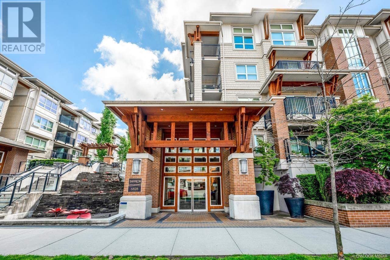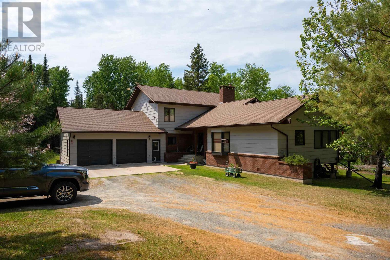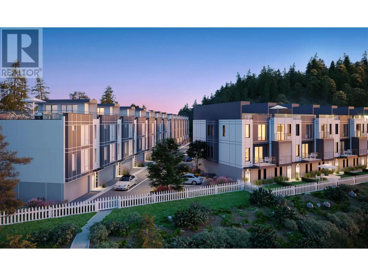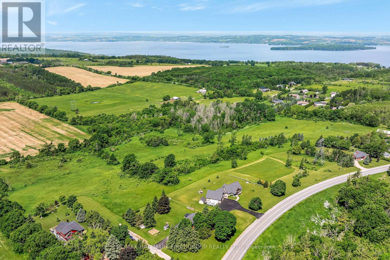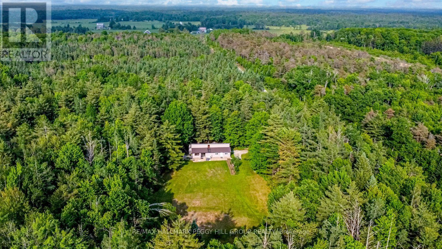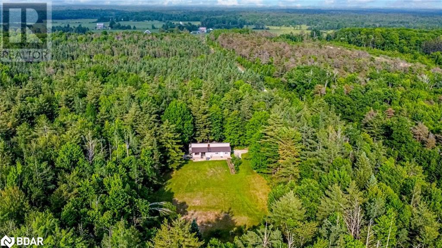10419 100 Avenue
Fort St. John, British Columbia
Two updated buildings on one large lot for sale in a high traffic location. These buildings were formerly used as a very lucrative bakery and have since been leased until September 30th as a Cafe & Catering business. All of the ovens, mixers restaurant equipment are also included in this unique offering. The main restaurant has a full kitchen and processing area along with a display counter and a few tables for guests dining in, as well there are also several tables on the exterior fenced patio area. The second building has more preparation tables, multiple ovens, mixers and walk-in cooler and freezer. The sky is the limit of what you could prepare here as ovens could be used for a number of uses. Lots of parking on site. Current catering business also For sale separately (See Red Barn Cafe & Catering) * PREC - Personal Real Estate Corporation (id:60626)
Century 21 Energy Realty
270 Devon Street
Stratford, Ontario
Welcome to this well-maintained 3-bedroom, 2-storey brick home situated on a large, mature lot backing directly onto the beautiful golf course. Located in a desirable east-end neighborhood, this property offers privacy, peaceful views, and exceptional outdoor space. The spacious double driveway and covered carport provide plenty of parking. Step inside to a traditional layout featuring well-defined principal rooms, including a bright living room, formal dining room, and a functional kitchen with plenty of potential. The second floor offers three generous bedrooms, a full 4-piece bathroom, and the convenience of upper-level laundry hookup. The lower level is partially finished and offers excellent additional living space, including a cozy family rec room and a 3-piece bathroom ideal for movie nights, kids play space, or hosting guests. Outside, the mature yard is shaded by beautiful trees and opens up to the golf course beyond, perfect for relaxing or entertaining. All of this, just minutes from shopping, restaurants, schools, and all the amenities the east end of town has to offer. A great family home in a fantastic location -- don't miss it! (id:60626)
Sutton Group - First Choice Realty Ltd.
1057 Frost Road Unit# 301
Kelowna, British Columbia
Ascent - Brand New Condos in Kelowna's Upper Mission. Discover Kelowna's best-selling, best-value condos where size matters, and you get more of it. This third-floor PINOT is BRAND NEW & MOVE-IN-READY, spacious and bright 3-bedroom 2 bathroom condo. The balcony in #301 is perfect for relaxing or dining outdoors. The primary bedroom and ensuite are spacious, and the additional two bedrooms and second bathroom are tucked away down a hall for privacy. Plus, the large laundry room doubles as extra storage. Living at Ascent means enjoying access to the Ascent Community Building, complete with a gym, games area, kitchen, and more. Located in the Upper Mission, Ascent is just steps from Mission Village at The Ponds, with public transit, hiking and biking trails, wineries, and beaches all just minutes away. Built by Highstreet, this Carbon-Free Home comes with double warranty, meets the highest BC Energy Step Code standards, and features built-in leak detection for added peace of mind. Photos are of a similar home; some features may vary. Brand New Presentation Centre & Showhomes Open Thursday-Sunday 12-3pm at 105-1111 Frost Rd. *Eligible for Property Transfer Tax Exemption* (save up to approx. $11,898 on this home). *Plus new gov’t GST Rebate for first time home buyers (save up to approx. $34,745 on this home)* (*conditions apply) (id:60626)
RE/MAX Kelowna
16 Empress Avenue
Hamilton, Ontario
Location, location, location. Perfect as a downsizer or first-time home, this Doll house is in move in and relax condition. Easy care ceramic flooring throughout main level makes cleanup simple and quick. Finished basement is great as the man cave or recreational area for children or teenagers. Beautiful green space in the large back yard. Walking distance to all amenities including medical, dental offices, shopping, buses, schools, churches, easy highway & Linc access. Updates; roof (2022) furnace & C/A (2019) (id:60626)
Coldwell Banker Community Professionals
249 Bracken Avenue
Drummond/north Elmsley, Ontario
A comfortable country home boasts privacy & space in a well developed sub-division. Enter the welcoming foyer next to a living rm with gas fireplace. Onto the dining rm with patio doors to a lovely sunroom & access to an extensive back yard tiered Trex deck. The kitchen is well laid out beside an adjoining mudroom/laundry with added pantry cabinetry. There is a convenient powder rm & door to the oversized 31 x 2.6 - 2 car garage. As a bonus, there is a large main level bedroom with its own 3-piece ensuite. Great for company of a mother-in-law. Upstairs adds 2 generous bedrooms plus a 4-piece bathroom. The finished basement offers a comfy recreation rm with a second gas fireplace, a bar area, an office area & large utility storage rm with 2 pc. bath rm. Flooring is mix of hardwood, carpet & linoleum. Heated by Natural Gas forced air with air conditioning. Water softener & elec. hot water tank, both owned. Includes the existing natural gas backup 16KW generator. Paved wide driveway. Shingles (2024). Highspeed internet. Gas $1748. Hydro 1526. Taxes currently $3814 /2024. (id:60626)
RE/MAX Affiliates Realty Ltd.
53 Charles Drive
Mount Uniacke, Nova Scotia
Check out this amazing executive ICF slab bungalow that sits on a HUGE 3.52-acre lot and offers 2,440 square feet of luxurious living space! 4 bedrooms, 2 full bathrooms, and a bright open-concept layout with high-quality finishes throughout will please the pickiest of buyers! The chef's kitchen is both stylish and functional, showcasing stainless steel appliances (Including FULL SIZE Frigidaire Professional fridge/freezer), rich-toned cabinetry, beautiful countertops, and loads of cupboard space. The open concept will be great for entertaining guests! The primary suite is a haven, featuring an expansive bedroom, pocket doors that lead to a luxurious ensuite with a custom tiled shower and stained glass doors, double sinks, a private water closet, and a massive walk-in closet! The front bedroom, currently featured as a home gym, complete with floor-to-ceiling mirrors and rubber gym flooring ideal for fitness enthusiasts. This versatile space could easily be transformed into a playroom, office, or bedroom to suit your familys needs. The 2nd and 3rd bedroom are large and inviting and the main bath is well appointed. The double attached garage boasts high ceilings and plenty of room for vehicles, storage, or even a workshop. Surrounded by forest, 53 Charles Drive offers peace, privacy, and regular sightings of deer and local birds. Enjoy nearby parks, lakes, trails, and shops, plus the convenience of being a 20-minute drive to the city in one of Nova Scotia's fastest growing communities! (id:60626)
Exit Real Estate Professionals
83 - 101 Meadowlily Road S
London South, Ontario
MEADOWVALE by the THAMES! This desirable end unit is designed with a timeless architectural style, these homes feature a stylish facade of vertical and horizontal low maintenance vinyl siding, complemented by elegant brick and stone with thoughtful consideration of the natural surroundings. Features 3 spacious bedrooms, ensuite bath plus a second full bath and 2-piece powder room. Enhanced trim details contribute to the fresh yet enduring character of the homes. With features such as private balconies off the primary suite offer the perfect spot for quiet reflection, with partial views of Meadowlily Woods or Highbury Woods, and rear decks for entertaining friends and family. Nestled amidst Meadowlily Woods and Highbury Woods Park, this community offers a rare connection to nature that is increasingly scarce in modern life. Wander the area surrounding Meadowvale by the Thames and you'll find a well-rounded mix of amenities that inspire an active lifestyle. Take advantage of the extensive trail network, conveniently located just across the street. Nearby, you'll also find golf clubs, recreation centers, parks, pools, ice rinks, and the ActivityPlex, all just minutes away, yet you are only minutes from Hwy 401. Open House Saturdays 2:00pm - 4:00pm (id:60626)
Thrive Realty Group Inc.
6160 Lakeview Dr
Duncan, British Columbia
Home With A View. This 3 bedroom, 2 bathroom home, built in 2006, is located at the end of a cul-de-sac with views of Somenos Lake & Mt Tzouhalem. The main floor has a big open plan living, dining & kitchen area with both access to the deck for the view and patio at the back, with private covered area. The kitchen has maple cabinets and peninsula which is great for entertaining. There are 2 bedrooms & a 4 piece bathroom on this level with a large soaker tub & separate shower. Downstairs has a 3 piece bathroom & laundry area, a huge family room as well as a big bedroom with walk in closet,. The oversized attached garage has room for a workspace & the yard is fully fenced. Located close to schools, shops & recreation. (id:60626)
RE/MAX Island Properties (Du)
4543 3 Highway
Port Colborne, Ontario
Looking for a home that breaks the mold? This 3+1 bedroom bungalow offers over 1,600 sq. ft. of living space on a 1-acre lot, packed with charm, versatility, and room to roam - inside and out. Step inside to one of the homes most unexpected features: a custom-built rock climbing wall in the spacious, open-concept living area. Whether you're entertaining, relaxing, or scaling new heights (literally), this home invites you to make it your own. Outside, enjoy a large deck, a powered shed, and a jungle gym - perfect for play or projects. The detached 32 x 22 ft shop is ideal for hobbyists, car enthusiasts, or extra storage. With quick access to Port Colborne, Fort Erie, you'll love the balance of rural space and everyday convenience. A truly standout property with space to grow, room to play, and a lifestyle full of possibilities! Furnace (2025) (id:60626)
Right Choice Happenings Realty Ltd.
92 Sundown Crescent
Cochrane, Alberta
Large West-Facing Bonus Room!! This Gem Offers an Exceptional Value!!Brand new built home by Douglas Homes Master Builder. Featuring the popular Silverton Model with a west-facing front.This spacious and bright 3-bedroom home comes with a large west-facing bonus room and offers exceptional value for your family in today’s market — packed with upgrades and ready for you to move in.*** Main floor features include: | Open layout with 9' ceilings | 8-foot interior doors throughout the main floor | Beautiful engineered hardwood flooring | Bright and spacious dining area | Stylish electric fireplace | Gorgeous quartz countertops throughout | Builder’s grade appliance package included*** Upstairs you’ll find a generous primary suite with: | Double sinks | A soaker tub | A large walk-in closetThis floor plan continues to be one of our most popular models in Sunset Ridge — a perfect fit for growing families.*** And if you do have a young family… RancheView K–8 School is just a few blocks away, St. Timothy High School is located at the south end of the community. The upcoming community centre and third school are expected to be just a short walk away once completed*** Want to get out of town? You’re about 40–45 minutes from the mountains via a scenic drive. Just 30 minutes to the City of Calgary and your nearest Costco. Around 45 minutes to the Calgary International Airport*** Please Note: Interior photos shown are from our Silverton Model Showhome. This home may have a slightly different interior finishing package than the images presented here.(Attention fellow agents: Please refer to private remarks.) (id:60626)
Maxwell Canyon Creek
1607 1495 Richards Street
Vancouver, British Columbia
Experience elevated living in this stunning 1 bed + den condo at Azura II by Concord Pacific. This bright and airy home offers a thoughtfully designed open layout with floor-to-ceiling windows that showcase breathtaking views from every room. Features include a private balcony, sleek granite countertops, stainless steel appliances, gas cooktop, and newer laminate flooring throughout. The versatile den is ideal for a home office or additional storage. Perfectly situated just steps from George Wainborne Park, David Lam Park, Yaletown, and downtown´s finest shopping, dining, and entertainment. Residents enjoy access to resort-style amenities including concierge, indoor pool, hot tub, sauna, squash court, fitness centre, theatre, guest suite, and more. *OPEN HOUSE : Aug 17 (SUN) 2:00-3:30PM (id:60626)
Sutton Premier Realty
155 Equestrian Way Unit# 22
Cambridge, Ontario
Beautifully designed, brand-new 3-story townhome located in Cambridge's sought-after Briardean/River Flats neighborhood. This spacious 3-bedroom, 3-bathroom condo, crafted by Starward Homes, offers 1640 square feet of modern living space across three levels. The main level features a well-equipped kitchen and one of the home's three bathrooms, while the upper floors include two more full bathrooms, making it a perfect layout for families or professionals needing extra space. With an attached garage and single-wide driveway, this property includes two dedicated parking spaces. Step out onto your open balcony for 2 breath of fresh air, and enjoy all the conveniences of condo living with a low monthly fee covering essential services. Nestled in a vibrant urban location near Maple Grove Rd (id:60626)
Adana Homes A Canadian Realty Inc.
13010 Royal Boulevard
Grande Prairie, Alberta
10K PRICE DROP!!!!!! MOTIVATED TO SELL. ABSOLUTELY IMPECCABLE, CUSTOM-BUILT 2,200 SQ FT TWO-STOREY HOME IN ROYAL OAKS BACKING ONTO A SERENE POND! From the moment you arrive, enjoy professional landscaping and a covered front porch. Inside, the bright entryway features elegant ceramic tile that flows into engineered hardwood throughout the main living areas.The heart of the home is the open-concept chef’s kitchen, complete with floor-to-ceiling soft-close cabinetry, crisp quartz countertops, a massive island with seating, under-cabinet lighting, a smart tile backsplash, and high-end stainless appliances. A walk-through pantry provides exceptional storage, and a main-floor bedroom with a full bath makes multigenerational living or hosting guests effortless.Upstairs you’ll find a primary suite designed as your private spa retreat, featuring dual sinks, a tub, a fully tiled shower with glass door, and a generous walk-in closet. Two additional bedrooms, a second full bath, and a dedicated laundry room complete this level.The fully developed lower level is ideal for extended family, a teen retreat, or mortgage helper. It offers luxury vinyl plank flooring, a full kitchen electric fireplace, spacious family area, two bedrooms, a fourth full washroomMechanical highlights include hot water on demand, a high-efficiency furnace, and central air conditioning. Outside, entertain on the custom two-tier deck with gas line for your BBQ while overlooking the tranquil pond. The heated double garage is perfect for cars or hobby projects.This home is 100 percent turnkey and shows better than new—don’t miss your chance to experience luxury living in Royal Oaks. Call your favorite agent today! (id:60626)
Grassroots Realty Group Ltd.
79 14555 68 Avenue
Surrey, British Columbia
Welcome to SYNC - a quiet townhouse community. This bright, open-concept unit features 9' ceilings and a walk-out private backyard/patio from the kitchen, perfect for BBQs and relaxing.The L-shaped kitchen includes white cabinetry, quartz countertops, and 6 stainless steel appliances. The spacious dining and living areas offer great natural light and built-in entertainment shelving. Upstairs, the primary bedroom has a walk-in closet and ensuite, while the second bedroom overlooks green space with a separate bathroom. Downstairs includes two tandem parking spots and a flexible hobby or office space.Conveniently located within walking distance of George Vanier Elementary, T.E. Scott Elementary, and Sullivan Heights Secondary.Don't miss this incredible opportunity.schedule your viewing today! (id:60626)
RE/MAX Performance Realty
49 Mann Avenue
Simcoe, Ontario
Charming Brick Bungalow in desired Simcoe neighbourhood! Welcome to this meticulously maintained 2+1 bedroom, 2.5-bathroom brick bungalow, offered for sale for the very first time. This home is ideal for those seeking comfort, functionality, and main-floor living. Step inside to a bright and inviting living room featuring a cozy gas fireplace and gleaming hardwood floors installed just five years ago. The well-designed kitchen offers a walk-in pantry, built-in dishwasher, and a large window over the sink that fills the space with natural light. The primary bedroom includes its own private 2-piece ensuite, while the full basement—with 8’ ceilings—offers a partially finished layout with a 4-piece bathroom and third bedroom or additional living space. Enjoy your own private, partially fenced backyard complete with a 22' x 12' deck, an awning for shade, and a generous storage shed. Hot water taps in both the backyard and the attached garage add a unique touch of convenience. Whether you’re relaxing at home or entertaining outdoors, this property has all the features to support a peaceful lifestyle. Located just a short, scenic drive from all major cities in Southwestern Ontario, you'll also enjoy close proximity to Norfolk’s renowned beaches, marinas, golf courses, and seasonal farm stands. Don’t miss this rare opportunity to own a lovingly cared-for home in a welcoming community. (id:60626)
RE/MAX Erie Shores Realty Inc. Brokerage
1115 68 Smithe Street
Vancouver, British Columbia
Welcome to One Pacific by Concord - an iconic address in the heart of downtown. This smartly designed 1-bed + flex offers an open layout, A/C, Miele appliances, and high-end finishes throughout. Enjoy 5-star amenities: glass-bottom outdoor pool, sky garden, 24-hr concierge, and more. Steps to the seawall, Yaletown, Parq Casino, and transit. Includes 1 parking and TWO large storage lockers - a rare bonus in the city! Ideal for investors or end-users seeking luxury, location, and lifestyle. A must see! (id:60626)
Prompton Real Estate Services Inc.
10004 100 Street
Hythe, Alberta
Here is a once in a lifetime business opportunity in a small, safe Northern Alberta community. Big beautiful building with the potential for two businesses in one! Housed in an area landmark, this building, built in 1954 has undergone extensive renovations from the underground up. Most everything has been rebuilt or replaced with the exception of certain "character" features. Furnaces, A/C, plumbing, electrical, windows and doors have all been replaced. A recent appraisal gave the building an effective age of 10 years old due to all the updates. The businesses: Paying homage to the original intent of the building, the basement contains one of Alberta's oldest operating bowling alleys, one of the few remaining wood lane bowling alleys left in the province. These unique lanes bring bowlers from throughout the area to experience and to practice on. "Fatboys Bowling, Billiards & Games" also includes pool tables, arcade games and vending machines and is licensed so you can sit down and have a refreshment between games. Upstairs, you can let your imagination run wild, close to 5000 square feet of space to do as you dream. What was recently a collectable/gift shop will be emptied out and provide you will wide open space. Would be great space for a retail venture, but could be converted to multiple purposes. Retail, service industry, office space would all be great uses. Situated along Highway 43 in Hythe, Alberta, home to a vibrant oil and gas field and a large agricultural area, it is also along a major feeder highway to the Alaska Highway. Come and see what you do with this property. (id:60626)
RE/MAX Grande Prairie
407 - 600 Fleet Street
Toronto, Ontario
Excellent layout, open concept, two bedrooms, two bathrooms, and one walkout balcony overlooking the lake to the south. Amazing Place! There are two TTC stations outside your front door, and a streetcar that travels straight to the Union and Bathurst subway stations. Opposite Loblaws, Shoppers, LCBO , Coffee Shops, and Restaurants. Parks, the library, bike/walking trails, and the harbor front are all within minutes. King West eateries and Queen West stores are easily accessible on foot. Easy access to YTZ Airport and Gardner/DVP. Queens Quay, Coronation Park, Fort York Park, Garrison, and Trillium Park are all within walking distance! Dog-friendly! On the lake! Excellent facilities include a rooftop terrace with a barbecue, a meeting room, a party room, a hot tub, billiards, indoor pool and a gym. (id:60626)
Century 21 Property Zone Realty Inc.
125 The Point Road
Blue Rocks, Nova Scotia
Blue Rocksa stunning coastal retreat nestled along Nova Scotia's rugged shoreline, offering panoramic views that will leave you in awe. This world-renowned location provides the rare chance to spot the iconic Bluenose II as it sails by, adding a touch of maritime charm to your daily life. Originally constructed in 1890, this architectural gem underwent an extensive restoration, completed in 2018, ensuring modern comforts while preserving its historic allure. Updates include new insulation, windows, a re-shingled roof, siding, wiring, PEX plumbing, and a brand-new septic system, making this a move-in-ready masterpiece. Heat pump on the main level. As you step inside, you're immediately greeted by an abundance of natural light and expansive views. The open-concept main floor is perfect for entertaining, with a spacious kitchen featuring a custom backsplash by local artist Rick Silas, a separate dining area, and a cozy living room with a reading nook. The main level also includes a laundry area, a half bath, and a convenient storage closet beneath the stairs. An elegant oak staircase leads to the second floor, where you'll find two well-appointed bedrooms, each with its own private full bath. An inside & outside entrance to the upper level leads up to a breathtaking two-tiered patiowhere the views are truly unparalleled. Located just 6 minutes from the UNESCO World Heritage Town of Lunenburg, youll have easy access to unique shops, restaurants, cafes, hotels, and a golf course, all boasting stunning vistas. For outdoor enthusiasts, theres a perfect spot nearby to launch a kayak and explore the serene coastline.Towns of Mahone Bay & Bridgewater all within 20 mins and one hour away from the city of Halifax. (id:60626)
Engel & Volkers (Lunenburg)
9801 107 Street
Grande Prairie, Alberta
This 0.92 acre commercial land, situated at the west end of Grande Prairie in the Westside Plaza development, is now up for grabs. It presents a rare prospect for investors, developers, and businesses as it is surrounded by a bustling neighborhood that includes reputable establishments like Holiday Inn, Podollan Inn, Jeffrey's Cafe Co., TD Bank, and BMO. The land's location offers easy accessibility to highways 40 and 43, while its flexible zoning regulations add to its appeal. Those seeking to establish themselves in this vibrant city will find this property to be an exceptional opportunity. (id:60626)
RE/MAX Grande Prairie
310 Patton Street
Ottawa, Ontario
Great opportunity to invest in a fully leased multi-family property with 2 x Three Bedroom units and a third unit Bachelor. Main floor offers a well maintained Three Bedroom unit with lots of natural light. Lower Level has a Three Bedroom unit and a Bachelor unit. Double garage for additional rental income. Walk to parks, recreation centre (St. Laurent Complex), shops and restaurants in the revitalized Quartier Vanier. Easy access to public transit, HwY 417 and the Byward Market. 2 Hydro meters. 4 exterior parking on interlock surface. Lower level units need TLC. Taxes and building area estimated. Buyer to verify all info. Seller makes offers no representations or warranties on the condition of the property. All viewing requests through Listing Agent. (id:60626)
Solid Rock Realty
310 Patton Street
Ottawa, Ontario
Great opportunity to invest in a fully leased multi-family property with 2 x Three Bedroom units and a third unit Bachelor. Main floor offers a well maintained Three Bedroom unit with lots of natural light. Lower Level has a Three Bedroom unit and a Bachelor unit. Double garage for additional rental income. Walk to parks, recreation centre (St. Laurent Complex), shops and restaurants in the revitalized Quartier Vanier. Easy access to public transit, HwY 417 and the Byward Market. 2 Hydro meters. 4 exterior parking on interlock surface. Lower level units need TLC. Taxes and building area estimated. Buyer to verify all info. All viewing requests through Listing Agent. (id:60626)
Solid Rock Realty
16251 135 St Nw
Edmonton, Alberta
Nestled on a quiet cul-de-sac in the desirable community of Carlton, this exquisite 3,400 sq ft executive home sits on an expansive 5,200 sq ft lot and offers exceptional living. From the moment you step inside, the grand entrance welcomes you with a sense of space and elegance. The chef-inspired kitchen features granite countertops, an abundance of cabinetry, and a convenient walk-through pantry, seamlessly flowing into the dining area and spacious living room—complete with a cozy gas fireplace and custom built-in shelving. A main-floor den with French doors offers the perfect space for a home office or study. Upstairs, you'll find a luxurious primary retreat with a spa-like ensuite, along with three additional generously sized bedrooms—each with custom built-in closets—and a spacious bonus room. The fully finished basement is an entertainer’s dream, with large family room with a bar, fifth bedroom, and full bathroom. The heated fully finished double garage adds the final touch to this impeccable home. (id:60626)
Royal LePage Premier Real Estate
250 Superior Street
Stayner, Ontario
Welcome to 250 Superior Street in the fast growing town of Stayner. This Super clean, well kept raised bungalow is nestled on a corner lot with beautiful mature trees. The main floor has the kitchen as the focal point of this home. With extensive cabinetry, quartz counters, open floor plan to the dining room and deck, it is perfect for entertaining. The family room is bright and inviting and with the large windows and garden doors there is plenty of natural light all day long. Down the hall there are 3 bedrooms, one a large and spacious master and the main bath with soaker tub and oversized walk-in shower which is an oasis on its own. The finished lower level is filled with potential for an in-law suite. The large recreation room has a cozy stone faced wood burning fireplace and patio doors leading to the side yard. There is also a mud room with its own separate entrance to the side yard. An additional bonus room, which could be a hobby room, gym or 4th bedroom has direct access to the garage. Finishing this level is a powder room and sizeable laundry closet. The possibilities for this floor are limited only by your imagination. Pot lights throughout, hardwood flooring and a carpet free home are just some of the bonus features found in this home. The exterior of this home has a private driveway, 2 garden sheds, dog kennel and raised gardens. This home truly is a little gem. Stayner is a quaint town lined with boutique shops and eateries and is centrally located to Wasaga Beach, Collingwood and the Blue mountains and 20 minutes to CFB Borden. Don't wait, book your personal tour before it disappears! (id:60626)
RE/MAX Hallmark Chay Realty Brokerage
27 Sandspit Lane
Launching, Prince Edward Island
Welcome to this stunning coastal retreat, built in 2015 and thoughtfully designed for comfort, style and relaxed seaside living. This beautifully maintained home features a bright white kitchen, soaring vaulted ceilings, and large windows that fill the space with natural light and showcase the picturesque surroundings. With 3 spacious bedrooms and 2.5 bathrooms, there's plenty of room for family and guests. Cozy up by the propane fireplace on cooler evenings or enjoy the fresh ocean breeze from your screened-in deck. Take the custom metal steps down to the beach below for daily shoreline strolls or seaside relaxation. The home also offers a full, insulated basement, a Generac generator for added peace of mind, a large two-car garage, and an outdoor showed, ideal for sandy beach days. With thoughtful details throughout, this property is the perfect blend of charm, functionality and coastal living. (id:60626)
Platinum Atlantic Realty
785 Clement Avenue
Kelowna, British Columbia
Looking for a great short-term investment and a fantastic long-term opportunity? This home sits on an oversized lot with lane access, right in the heart of Kelowna’s fastest-growing district. Just steps from brew pubs, restaurants, and more—and only a short walk to the beach or downtown core. With rental revenue of $4,155 per month from excellent tenants, in-unit laundry, and recent renovations, it’s an ideal holding property if you're not quite ready to develop. The City is very supportive of future development along the transit corridor. Call today for more details on this opportunity. (id:60626)
Coldwell Banker Executives Realty
Lot 12 Penneys Lane
Greens Harbour, Newfoundland & Labrador
OCEANFRONT DREAM HOME !! Located just off 387 Westside Rd in Greens Harbor ... This AMAZING HOME features 3 large bedrooms , primary has its own walk in closet , soaker tub and custom walk in shower , 2nd Bedroom is 14' by 17' and the 3rd bedroom is 17' by 21' , full main bath , 1350 SQ. FT. OPEN CONCEPT great room , dining room and kitchen ; walk in pantry . DRAMATIC FLOOR TO CEILING FIREPLACE in the GREAT ROOM ! Super energy efficient with , R20 in the walls , R50 in the ceilings , TOP OF THE LINE HEAT PUMP .10k appliance allowance . 15k flooring allowance . 25k cabinet allowance .. 9 year NEW Home LUX WARRANTY , HST Included in price .. rebate goes to builder . KOHLTECH windows and doors - windows have stainless steel hardware and are guaranteed for life , KOHLTECH exterior doors , exterior is done with clapboard and plastic type trims , private drilled well and septic all completed to current Government standards , EVERTHING DONE TOP NOTCH as you would expect from KEMCO CONTRACTING LTD. ! Home is at the early construction stage so builder can accommodate whatever changes the new owner would like . GREAT LOCATION .. around 30 minutes to Carbonear with its 8 story modern Hospital , major shopping etc. - less then 90 minutes to ST. John's and an International Airport ABSOLUTELY STUNNING OCEAN VIEWS OVERLOOKING HOPEALL ISLAND and across all of Trinity Bay .. CALL NOW and make this OCEANFRONT DREAM HOME ... YOUR NEW ADDRESS !! (id:60626)
Clarke Real Estate Ltd. - Carbonear
57 15030 58 Avenue
Surrey, British Columbia
SUMMERLEAF in Panorama Village in a high demand area! This perfect starter townhouse has been well maintained and kept in excellent condition by its current owners. Located in a Quiet part of the complex this 2 bdrm, 2 bath unit has been upgraded with fresh warm paint wood deck is perfect for bbqs and entertaining! 2 bedrooms upstairs on opposite ends gives loads of privacy. Tandem garage for 2 cars and extra storage space at back for workbench. Footsteps to shopping center, park, Restaurants & more! A great place to live and a fantastic community! It's move in ready property and I believe it won't last long because price is right. (id:60626)
City 2 City Real Estate Services Inc.
404 5111 Brighouse Way
Richmond, British Columbia
Discover River Green luxury living in this elegant 1-bedroom apartment with breathtaking water views. Enjoy exclusive access to a clubhouse, indoor swimming pool, state-of-the-art gym and much more. Conveniently located just minutes from Richmond Center and Richmond Oval, this residence offers both tranquility and excitement right at your doorstep. Welcome home to unparalleled comfort! (id:60626)
Sutton Group - 1st West Realty
1757 Chase Falkland Road
Chase, British Columbia
Tucked away on 27 private, wooded acres, 1757 Chase-Falkland Road is a true rural retreat with endless potential. Although pavement takes you to the driveway , beyond that sits a classic log home sits nestled among the trees, offering 2 bathrooms and loads of rustic charm—ready for your updates to make it shine again. The property features a massive powered shop, perfect for serious projects, storage, or a home-based business, plus a partially finished guest house for visitors . Chase Creek winds peacefully through the land, adding natural beauty and a sense of calm. Secluded yet accessible this home is —just 10 minutes to Chase, 20 minutes to Falkland, and 45 minutes to Kamloops—this property offers the best of both worlds. Whether you’re dreaming of a hobby farm, a quiet homestead, or a weekend escape, this backcountry gem is ready for your ideas. (id:60626)
Royal LePage Westwin Realty
453 Crystal Creek Li
Leduc, Alberta
WELCOME TO LEDUC’S NEWEST DEVELOPMENT IN WEST CREEK ESTATES! PURCHASE IN THE NEXT 60 DAYS AND CHOOSE YOUR OWN COLORS & FINISHES! THIS BEAUTIFUL 2300 + SQFT WALK OUT BASEMENT BACKING ONTO POND & STEPS TO OHPANHO SECONDARY SCHOOL. STEP INSIDE AND BE WELCOMED BY A SPACIOUS FOYER, 4 BEDROOMS, 4 BATHS, 2 ENSUITES, MAIN FLOOR DEN. FLEX ROOM. 9-FT CEILINGS THROUGHOUT HOME! HIGH-END FINISHES INCLUDE LUXURY VINYL PLANK FLOORING, SLEEK CABINETRY, QUARTZ COUNTERTOPS, AND A SPACIOUS OPEN KITCHEN, COMPLETE WITH A FUNCTIONAL SPICE KITCHEN / BUTLER’S PANTRY. AMAZINGLY DESIGNED WITH 8-FOOT DOORS THROUGH OUT. OVERSIZED, TRIPLE-PANE WINDOWS FLOODS THE ENTIRE HOME WITH NATURAL LIGHT. OPEN-TO-ABOVE LIVING AREA BOASTS 18-FEET CEILINGS, CLOSE TO ALL AMENITIES, AIRPORT MINUTES TO EDMONTON. (id:60626)
Maxwell Polaris
1177 3rd Avenue
Prince George, British Columbia
Solid 2 story plus part basement commercial building with excellent C1L commercial zoning. The building is currently set up as a 2 story nightclub but the zoning and floor plan allow for many other uses if desired. The well-maintained building had upgrades to the heating systems, electrical, roof and more back around 2015 and the top floor has a nice kitchen with hood, fire suppression system and some new kitchen equipment added. Information package and Lease information available on request with signing a confidentiality agreement. All information approximate and to be verified by buyers if deemed important. Photo's from before tenant occupancy. (id:60626)
Team Powerhouse Realty
313 8850 University Crescent
Burnaby, British Columbia
Great investment opportunity. The Peak at SFU - A great community development by Intergulf. Lots of amenities available, including rooftop deck with ocean and mountain views, outdoor barbecue, gaderning space, gym, party room, study room. This South facing 827 Sqft 2 bedroom + 2 bathroom LOCK-OFF unit with 2 entries is a perfect investment or homeowner looking for a mortgage helper. The unique layout can be divided into two complete sections - 1 bedroom with full kitchen, dining and living space; and the other 1 bedroom with mini bar fridge and sink counter. 5 mins walk to SFU campus, daycare, supermarket, restaurants, shops and busloop. Openhouse: July.19 12-2pm (id:60626)
Sutton Group - 1st West Realty
1841 Petawawa Boulevard
Petawawa, Ontario
Prime Commercial land on Petawawa Blvd. Many potential uses in this high demand area. (id:60626)
Valley Property Shop Limited
905 1768 Cook Street
Vancouver, British Columbia
Experience the epitome of modern living at Avenue One by Concord! This immaculate South facing 1-bedroom + den home boasts breathtaking views of False Creek and a bright, open-concept layout. Enjoy luxury living with integrated Miele appliances, a gas cooktop, quartz countertops, air conditioning, and floor-to-ceiling balconette windows. The spacious bedroom features a walk-in closet and blackout blinds for ultimate comfort, while the elegant bathroom shines with marble finishes, under-cabinet lighting, and ample storage. Resort-style amenities include a gym, concierge, party room, library, playground, dog run, pet spa, car wash, visitor parking, and lush landscaped grounds with serene water features. Don't miss this incredible opportunity! (id:60626)
Prompton Real Estate Services Inc.
133 The Point Road
Blue Rocks, Nova Scotia
This home is slightly elevated and has spectacular ocean views including the Ovens Natural Park, a great day trip for adventure. Blue Rocks and its outer islands and channels are great for kayaking, rent one at the kayak shop or bring your own. It is less than 10 minutes to the UNESCO Town of Lunenburg, known for great shopping, restaurants, inns, the Bluenose Golf Course, Fisherman's Memorial Hospital, and also home of the Bluenose II - the Sailing Ambassador of Nova Scotia.Blue Rocks is approximately one hour from Halifax, Book your showing today! (id:60626)
Engel & Volkers (Lunenburg)
210 - 273 South Park Road
Markham, Ontario
What Will Strike You About This Condo Unit? The Excellent Layout, Expansive Balcony, And Outstanding Amenities (Pool, Sauna, Game & Movie Rooms, To Name A Few), All With Low Maintenance Fees. Regarding the Design, The Two Bedrooms Are Separated by the Living Space, Allowing for Maximum Privacy. The Kitchen Overlooks the Living Room, And the Living Room Opens onto the Balcony. Not Only Is This Perfect for Welcoming Guests in a Bright, Hospitable Setting, But It Also Creates A Great Walk Flow for Everyday Living, As It Allows For Ample Space Between The Night Areas. Watch The Best Sunsets From Your Private Balcony Or Walk To The Yoga Studio. Chat With Neighbours Who Are Part of a Very Friendly Condo Community, or Walk The Dog To The Park. Don't Let The Opportunity Pass You By - Once You See it, You'll Want to Live in This Charming, Spacious Home!!! (id:60626)
Royal LePage Terrequity Realty
816 - 21 Grand Magazine Street
Toronto, Ontario
Stunning South Facing 1 Bedroom + Den With 1 Parking & 1 Locker In West Harbour City II - Proud Recipient Of The Canadian Condominium Institute's Condo Of The Year Award In 2014. This Bright & Spacious 721 Square Foot Open Concept Unit Features Granite Counters, Stainless Steel Appliances, Hardwood Floors, 9 Foot Ceilings And Floor-To-Ceiling Windows. The Sun Filled Primary Bedroom Features An Expansive Walk-In Closet With Newly Updated Built-Ins. And The Extra Large Versatile Den Can Be Used As An Office/Gym, Or Can Be Easily Converted Into A Full Second Bedroom. Watch As The Sailboats Fill The Harbour And The Planes Touch Down At Billy Bishop Airport From The Privacy Of Your Balcony With Access From Both The Living Room & Primary Bedroom. Amenities Include: Concierge, Gym, Indoor Pool, Hot Tub, Guest Suites, Visitor Parking, Party Room & Rooftop Terrace. Pets Allowed With Restrictions. Steps From Toronto's Most Beloved Landmarks, Sports & Entertainment Venues, Cultural Attractions, And Shopping Destinations Incl: Scotiabank Arena, Rogers Centre, CN Tower, Budweiser Stage, CNE, The Bentway, Fort York, Stackt Market, The Well, And So Much More! And With Easy Access To The TTC, Gardiner Expressway, Union Station, Exhibition GO, Bike Paths, Waterfront Trails, Ferry Terminals, And The Future Ontario Line At King-Bathurst, Getting Around The City Couldn't Be Easier! (id:60626)
Forest Hill Real Estate Inc.
76 Holland Road
Seeleys Cove, New Brunswick
Welcome to 76 Holland Road! This amazing oceanfront home offers its own rocky beach on the Bay of Fundy. As you enter the gated driveway, you know this property is unique and is ideal for a year-around home or your Atlantic Ocean getaway. This home has had extensive renovations throughout and over looks the wharf and fishing boats. With a private yard, this home has a spectacular fireplace, unique layout, 2 full bathrooms, primary bedroom is located in the loft that overlooks the family room and is located approximately 30 minutes from Saint John. This oceanfront retreat is a definite must-see! (id:60626)
Royal LePage Atlantic
168 Faldale Close Ne
Calgary, Alberta
Fully Renovated Investment Opportunity or First-Time Buyer’s Home!An excellent opportunity for first-time buyers or investor. This fully renovated home is ideally situated in a family-friendly community, offering convenient access to the recreation center, Stoney Trail, and McKnight Boulevard. Nearby, you'll find top-rated schools, shopping centers, and public transportation for added convenience.The main level features three spacious bedrooms and a full bathroom, with a thoughtfully updated interior. The basement, with a separate entrance, includes two illegal suites—one with two bedrooms, a full bathroom, a kitchen, and a living area, and the other with one bedroom, a full bathroom, a kitchen, and a living space.This home has been fully renovated with new appliances, modern cabinetry, and updated vinyl flooring throughout. Additional upgrades include new vinyl windows (2019), a newer roof (2016), updated vinyl siding (2024).Situated on a quiet street in Falconridge, this property boasts generously sized rooms, especially the living and dining areas, creating a comfortable and inviting space. Move-in ready and an excellent investment opportunity! (id:60626)
Exp Realty
332 6828 Eckersley Road
Richmond, British Columbia
Check out this beautiful SOUTH FACING 2 bedrooms + den / 2 full baths unit in the heart of Richmond. Saffron on the park! Quality home proudly developed by Ledingham Macallister. Spacious Open layout. Great size for both 2 bedroom. Huge balcony. Located in Central Richmond, walking distance to Richmond Center, Canada-Line, Transit and so much more! Neighbouring parks and schools. (id:60626)
Lehomes Realty Premier
11a Lebrons Rd, Long Bay, Lake Of The Woods
Sioux Narrows, Ontario
Offered for the first time by the original owners, this beautifully constructed and maintained year round lake home is located on Long Bay, Lake of the Woods, 5-kms from Sioux Narrows! Featuring 3/4 bedrooms and offering 2,531 sq ft of living space on two levels plus a partial basement. The main floor features an eat-in kitchen, dining room, living room, family room, bedroom or office, 3-pce bath, wet bar, hot tub room, laundry room and sunroom. Upstairs, there is a spacious Primary bedroom with 3-pce ensuite and walk-in closet, plus two additional bedrooms and a 5-pce bath. The attached 2.5 car garage features a work area - ideal for hobbyists or additional storage. Set in a peaceful and natural setting, the site is 1.38 acres and attractively treed with a gentle slope to the water's edge where there is 128 feet of rock & boulder studded shoreline. Amenities include year round road access, propane forced air heating, propane BBQ connection, 200-amp hydro service, two-sided wood burning fireplace, HRV, heated lake-drawn water system, septic system and hard-line phone. Internet is available. Whether you’re seeking a permanent residence or a seasonal retreat, this property offers the perfect balance of comfort, privacy, and lakeside lifestyle. A rare opportunity - don’t miss the chance to make it yours. Viewing by appointment only please. (id:60626)
RE/MAX First Choice Realty Ltd.
1975 Shannon Lake Road Unit# 15
West Kelowna, British Columbia
Welcome to Unit 15 at The Arbor – West Kelowna’s Prestigious Shannon Lake Townhome Community! This stunning, freehold townhouse assignment sale is located in the desirable Shannon Lake neighborhood. Thoughtfully designed with modern, open-concept living, this three-bedroom, two-and-a-half-bath home offers a seamless blend of comfort and elegance. Large windows invite ample natural light, while the sleek contemporary kitchen and bathrooms feature sophisticated shaker-style cabinetry, quartz countertops, and a spacious kitchen island – perfect for cooking and entertaining. Nine-foot ceilings on the main floor add a sense of openness, and a cozy fireplace completes the living area. The primary suite on the top floor is a luxurious retreat, featuring a beautiful en-suite and a walk-in closet. Two additional well-sized bedrooms and a full bathroom provide plenty of space for family or guests. The main floor welcomes you with an open concept kitchen, powder room, and a deck off the family room, ideal for enjoying the outdoors. Additional features include window coverings, pre-wiring for an EV charger, and a tandem two-car garage. Set within a vibrant community, residents enjoy access to fantastic amenities such as golf courses, walking trails, schools, soccer fields, and convenient shopping. This property offers the perfect combination of style, convenience, and community. Estimated Completion July 2025, low assignment fee, strata fee to be confirmed! (id:60626)
Century 21 Assurance Realty Ltd
0 Burnham Street N
Hamilton Township, Ontario
Quietly nestled on a laneway set back from the road, this gently sloping parcel awaits your custom design. 12+ acres of naturally rolling landscape, overlooking the Northumberland hills and fields, with a turn to the north toward scenic Rice Lake. Topography is perfect for a walk out design with Westerly Sunset views. Great opportunity for a hobby farm or recreation. Excellent opportunity to create your dream home on this desirable property in the heart of Northumberland County. (id:60626)
RE/MAX Hallmark First Group Realty Ltd.
7390 Sadowa Road
Kawartha Lakes, Ontario
SPACE, SERENITY, & ENDLESS POTENTIAL - YOUR WILDERNESS ESCAPE AWAITS IN THE HEART OF KAWARTHA LAKES! Escape to your own private retreat just north of Sebright, where over 48 acres of lush mixed forest and a thoughtfully cleared acre deliver total privacy and unrivalled tranquillity. Tucked away in Kawartha Lakes - one of Ontario's most sought-after rural destinations with exceptional growth and investment potential - this property is minutes from Coopers Falls, the Trans Canada Trail, scenic lakes, waterfalls, protected nature reserves, and sandy beaches. Just a short drive to Washago and 30 minutes to Orillia, convenience meets pure serenity. Ideal for nature lovers, cottagers, or those looking to build, this property offers a rare opportunity with a second driveway already in place for a potential additional dwelling (subject to municipal approval). Step inside to an inviting open-concept kitchen and dining area with bright windows, ample cabinetry, generous counter space, and a side storage nook. The spacious living room provides a flexible layout for relaxing or working from home, while the family room showcases a cozy wood-burning stove and a seamless walkout to the front patio. One main bedroom offers a walkout to the backyard, complemented by a bonus room ideal for guest space or extra living. Two full bathrooms complete this warm and welcoming country escape. Designed for those who value space, privacy, and natural beauty, this is a rare chance to own a serene sanctuary in one of Ontario's most picturesque and sought-after countryside settings. (id:60626)
RE/MAX Hallmark Peggy Hill Group Realty
Northeast Lease .76 Acres
Hudson Bay Rm No. 394, Saskatchewan
For the wilderness enthusiastic this could be yours, property like this doesn’t come along very often. This rare gem is .76 acres of leased land in the Boral Forest located Northeast of Hudson Bay, Saskatchewan next to the Manitoba border. The rustic 3 bedroom log cabin has an open concept with sky lights over the dining area or eat outside on the attached screen deck. We also have a guest house, a power plant shed, as well as storage sheds, shower room, a 16’x 33’ insulated & heated work shop, and a 36.6’x48.6’ shop for all the toys which has a 16’ deep lean on it for more storage. Also included is some of the equipment to maintain and enjoy the property, water tanks & totes, heavy duty bush mower, pull behind PTO driven grader, flat deck trailers, 3 pt hitch finishing mower, 60”cut riding mower, commercial diesel mower, case IH tractor with loader & blade, construction heater, wood stove and wood heater, log splitter, gas powered wash machine, 5/8press drill, air compressor, extra lumber & aspenite. There is a pontoon barge, a tower, cell booster and more.\r\nLocated in the peaceful woods close to the river banks you can listen to the ripple of the Red Deer River or venture down to catch supper. There are no more leases are to be given by the Saskatchewan government in this area as it is in a Ran area. Check out your next paradise where you can fish, hunt, enjoy nature located North East of Hudson Bay, Sk next to the Manitoba border. This rustic three-bedroom log cabin is located in the Boral Forest, northeast of Hudson Bay, Saskatchewan, close to the Manitoba border. The cabin features an open concept design with skylights over the dining area, and an attached screen deck for outdoor dining. Call today to set up your viewing! (id:60626)
Royal LePage Renaud Realty
7390 Sadowa Road
Kawartha Lakes, Ontario
SPACE, SERENITY, & ENDLESS POTENTIAL - YOUR WILDERNESS ESCAPE AWAITS IN THE HEART OF KAWARTHA LAKES! Escape to your own private retreat just north of Sebright, where over 48 acres of lush mixed forest and a thoughtfully cleared acre deliver total privacy and unrivalled tranquillity. Tucked away in Kawartha Lakes - one of Ontario’s most sought-after rural destinations with exceptional growth and investment potential - this property is minutes from Coopers Falls, the Trans Canada Trail, scenic lakes, waterfalls, protected nature reserves, and sandy beaches. Just a short drive to Washago and 30 minutes to Orillia, convenience meets pure serenity. Ideal for nature lovers, cottagers, or those looking to build, this property offers a rare opportunity with a second driveway already in place for a potential additional dwelling (subject to municipal approval). Step inside to an inviting open-concept kitchen and dining area with bright windows, ample cabinetry, generous counter space, and a side storage nook. The spacious living room provides a flexible layout for relaxing or working from home, while the family room showcases a cozy wood-burning stove and a seamless walkout to the front patio. One main bedroom offers a walkout to the backyard, complemented by a bonus room ideal for guest space or extra living. Two full bathrooms complete this warm and welcoming country escape. Designed for those who value space, privacy, and natural beauty, this is a rare chance to own a serene sanctuary in one of Ontario’s most picturesque and sought-after countryside settings. (id:60626)
RE/MAX Hallmark Peggy Hill Group Realty Brokerage
11 Rowan Court
Hamilton, Ontario
Welcome to your new home! This beautifully upgraded 3-bedroom, 2-bathroom residence is nestled on a peaceful court adorned with mature trees, situated in the highly sought-after Hamilton Mountain area. Upon entering, you'll be greeted by a spacious living room boasting hardwood floors, pot lights, and a large picture window that floods the room with natural light. The adjacent dining room offers a seamless transition to the outdoor deck with a charming gazebo, creating a perfect setting for dining and entertaining. The kitchen features hardwood floors, a functional center island, and pot lights that illuminate the space beautifully. Downstairs, the basement welcomes you with a cozy family room equipped with a gas fireplace, inviting pot lights, and expansive windows that create a warm and inviting ambiance. Additionally, this level includes a second kitchen and a convenient 3-piece bathroom, offering versatility and comfort. A separate entrance from the garage adds convenience. The property's proximity to Limeridge Mall and various amenities ensures easy access to shopping, dining, and entertainment. Quick highway access to the Lincoln Alexander Parkway further enhances the property's accessibility and convenience. Don't miss the opportunity to make this your new home sweet home!Vacant Possession provided (id:60626)
Sutton Group Summit Realty Inc.

