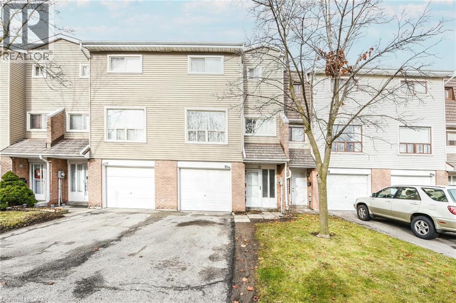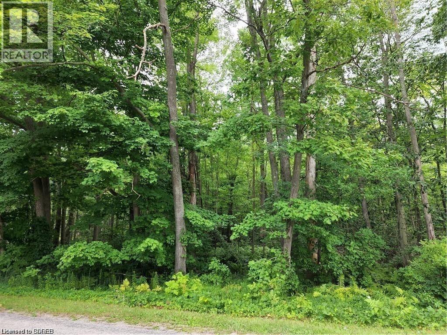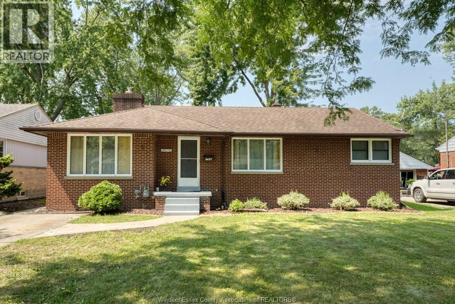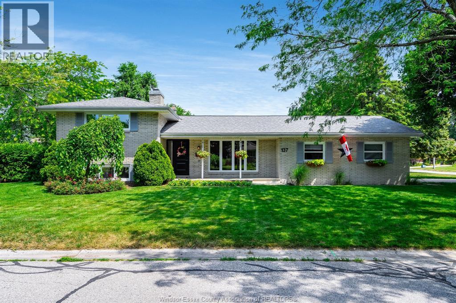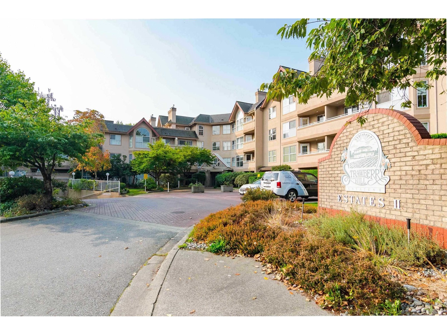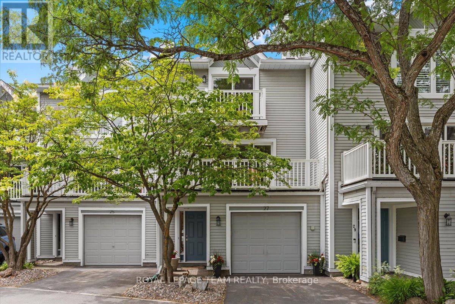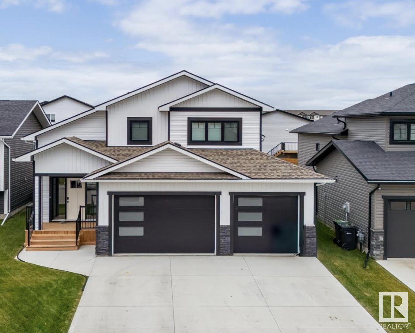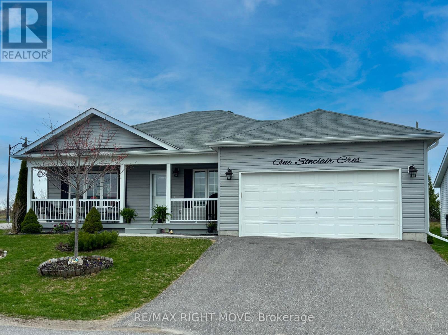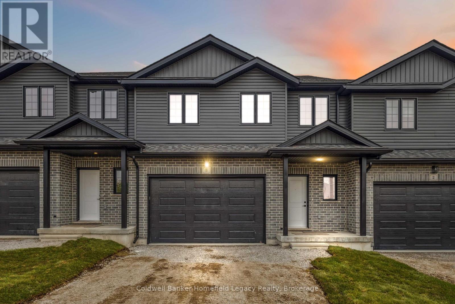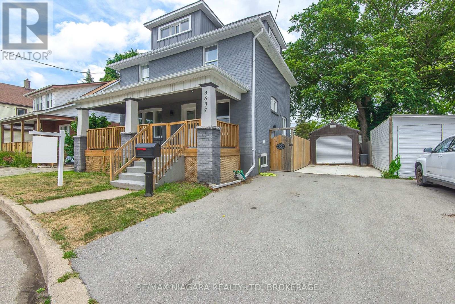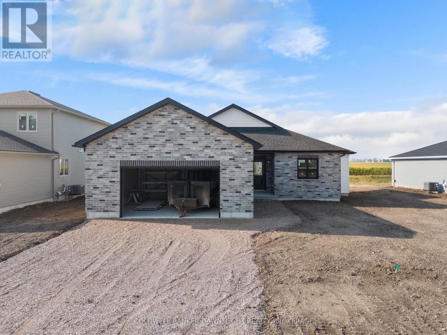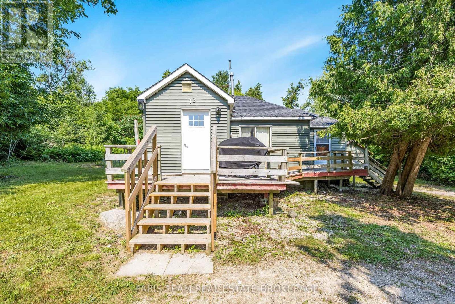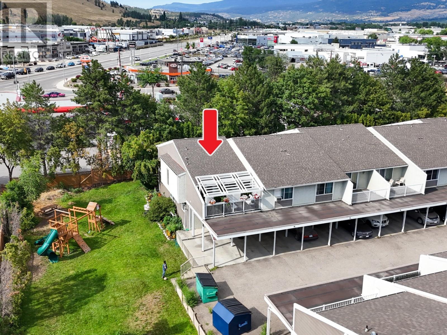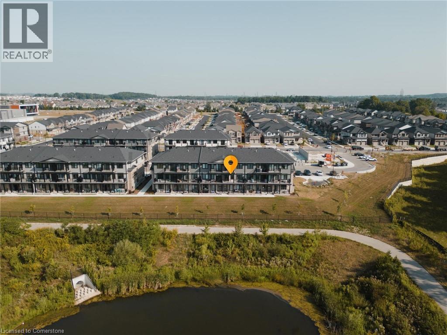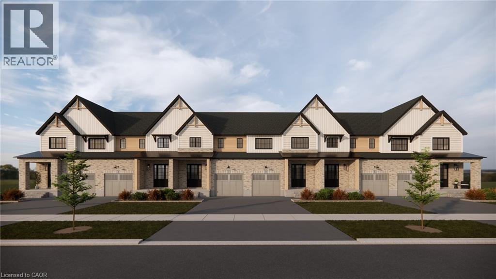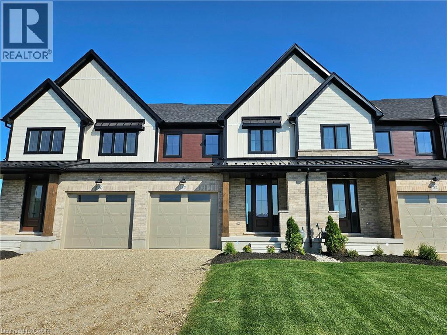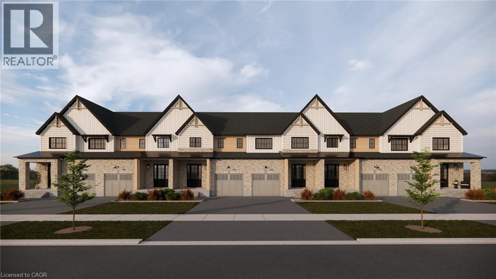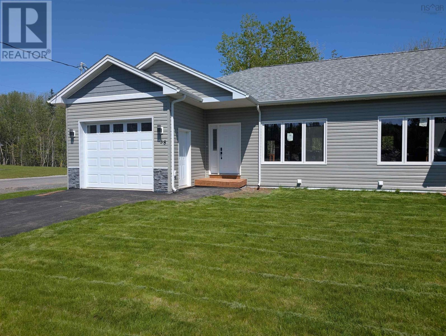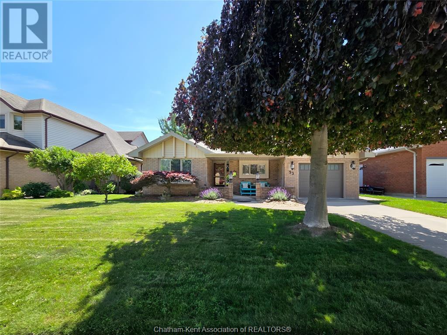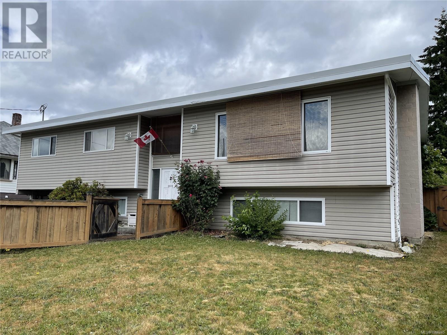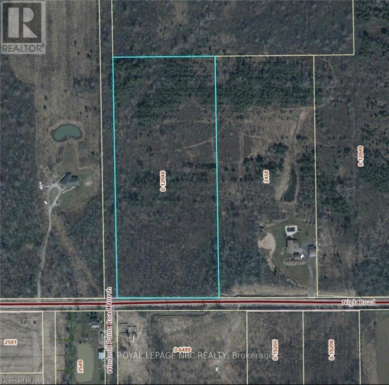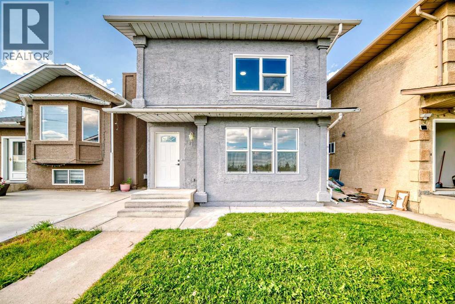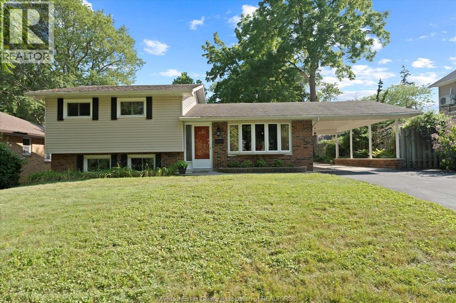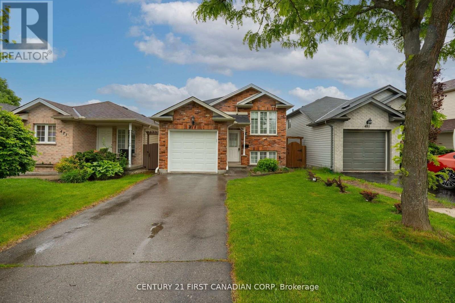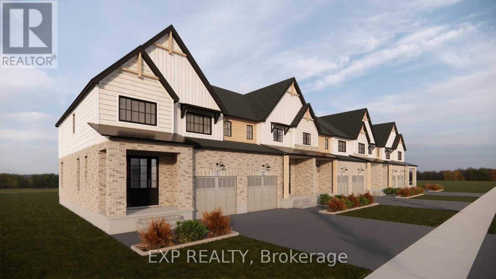47 Ellis Drive Unit# 47
Brampton, Ontario
Welcome to 47 Ellis Dr! This townhouse, located in the heart of Brampton, offers a blend of comfort and style across three thoughtfully planned levels. The ground floor features durable ceramic tiles, a den suitable for a remote worker or home business, with a walkout to the backyard. The hallway leading to this open space also includes ample storage, making organization effortless. Step up to the inviting main floor, which boasts an open-concept layout. The dining room blends seamlessly with the great room, creating a welcoming atmosphere ideal for entertaining. This level also includes a 2-piece bathroom. The upper level features three well-appointed bedrooms and a 4-piece bathroom. This carpet-free home is perfect for families, professionals, or investors seeking an affordable property in a growing community. Located close to schools, parks, shopping, transit, and Hwy 407. (id:60626)
Royal Canadian Realty Brokers Inc
117 Tresoor Point Rd
Kenora, Ontario
Located just minutes from town on the scenic Winnipeg River, this waterfront property offers 109 feet of shoreline in a sheltered bay on a low-profile, .6-acre lot. The 1,900 sq ft home features a spacious main floor layout, complete with a sunken living room and cozy gas stone fireplace in the family room. Patio doors lead from both the family room and dining area to outdoor living spaces, making it ideal for entertaining. The open kitchen includes a center island, ample cabinetry, and newer appliances. This home offers 3 bedrooms and 2 bathrooms, including a primary suite with full ensuite and two separate walk in closets. Enjoy the convenience of main floor laundry and direct access from the attached garage into a mudroom with generous closet space. The property also includes 600 sq ft of full-height basement space, perfect for a large rec room or home gym. A detached 26’x20’ garage, built in 2019 by Future Builders, is insulated, wired, and offers 10’ ceilings for extra versatility. Additional guest accommodations can be found in the 2-bedroom bunkie, complete with vaulted ceilings, a screened-in room, kitchenette, new flooring and carpet, and its own wood stove. Outside, enjoy the new shore dock with floating dock and ramp, built in 2024, offering easy access to the river. Many recent upgrades provide peace of mind, including a new furnace, hot water tank, updated electrical panel, and upgraded plumbing systems. Whether you’re looking for a year-round home or a recreational getaway, this property offers modern comfort in a beautiful riverfront setting. Taxes: $7107.90 for 2025 Heat Costs: $266/monthly avg - new furnace 2024 Hydro Costs: $150.00/monthly average Possession: October 15th, 2025 Chattels: Fridge, stove, built in dishwasher, built in microwave, washer, dryer and all window coverings. Electrical: 200 Amp (id:60626)
Century 21 Northern Choice Realty Ltd.
117 Tresoor Point Rd
Kenora, Ontario
Located just minutes from town on the scenic Winnipeg River, this waterfront property offers 109 feet of shoreline in a sheltered bay on a low-profile, .6-acre lot. The 1,900 sq ft home features a spacious main floor layout, complete with a sunken living room and cozy gas stone fireplace in the family room. Patio doors lead from both the family room and dining area to outdoor living spaces, making it ideal for entertaining. The open kitchen includes a center island, ample cabinetry, and newer appliances. This home offers 3 bedrooms and 2 bathrooms, including a primary suite with full ensuite and two separate walk in closets. Enjoy the convenience of main floor laundry and direct access from the attached garage into a mudroom with generous closet space. The property also includes 600 sq ft of full-height basement space, perfect for a large rec room or home gym. A detached 26’x20’ garage, built in 2019 by Future Builders, is insulated, wired, and offers 10’ ceilings for extra versatility. Additional guest accommodations can be found in the 2-bedroom bunkie, complete with vaulted ceilings, a screened-in room, kitchenette, new flooring and carpet, and its own wood stove. Outside, enjoy the new shore dock with floating dock and ramp, built in 2024, offering easy access to the river. Many recent upgrades provide peace of mind, including a new furnace, hot water tank, updated electrical panel, and upgraded plumbing systems. Whether you’re looking for a year-round home or a recreational getaway, this property offers modern comfort in a beautiful riverfront setting. Taxes: $7107.90 for 2025 Heat Costs: $266/monthly avg - new furnace 2024 Hydro Costs: $150.00/monthly average Possession: October 15th, 2025 Chattels: Fridge, stove, built in dishwasher, built in microwave, washer, dryer and all window coverings. Electrical: 200 Amp (id:60626)
Century 21 Northern Choice Realty Ltd.
185 Campbell Street
Brantford, Ontario
Attention First Time Home Buyers, Down Sizers and Investors. Don’t miss your opportunity to own this Beautiful, tastefully decorated, well maintained home. This 2 Bedroom, 1 bathroom Bungalow is located on a quiet dead end street. And has many new upgrades including New Front door (2025), New Furnace (2025), New Central Air Conditioner (2025), New renovated Bathroom(2024), New Kitchen (2022),Basement windows (2023) New Pool pump, the Chlorinator, and Sand filter were changed in 2022, Newer Vinyl windows, updated Electrical Panel, Roof 2018, Driveway 2019. This home is larger then it first appears. With 1158 sq ft above grade and a partially finished basement. Currently a two bedroom one bath home, with a Large addition off the back of house which is currently used as a dining room but could be converted into a third bedroom with ensuite. Patio doors lead out to an inviting deck and large rear yard with in-ground pool and a good sized hobbiest workshop or garage, large multi car driveway! This home has it all! Move in and drop your furniture! (id:60626)
RE/MAX Twin City Realty Inc.
58 Pandora Avenue N
Kitchener, Ontario
58 Pandora St N, Kitchener - Charming Single Detached Home Discover the perfect blend of comfort and convenience at 58 Pandora Street North, a beautifully appointed single detached home in the heart of Kitchener. This inviting 3-bedroom residence, complete with a versatile den/office, offers an ideal setting for families, professionals, or anyone seeking a vibrant urban lifestyle. Key Features: Spacious Layout: Three well-proportioned bedrooms provide ample space for rest and relaxation, with a dedicated den/office perfect for remote work or study. Prime Location: Centrally situated, enjoy easy access to Kitchener’s dynamic downtown, renowned for its eclectic dining, cultural attractions, and bustling community vibe. Unmatched Convenience: Steps away from top-rated schools, scenic trails, and premier shopping destinations. Quick access to Highway 8 ensures seamless commuting. Entertainment Hub: Just minutes from the Kitchener Aud, your gateway to unforgettable concerts, events, and community gatherings. Whether you’re strolling through nearby parks, exploring downtown’s vibrant offerings, or enjoying the comfort of your new home, 58 Pandora Street North delivers a lifestyle of ease and excitement. Don’t miss this opportunity to own a piece of Kitchener’s charm. Schedule a viewing today! (id:60626)
Right At Home Realty Brokerage
Pt Lot 20 7 Concession
Simcoe, Ontario
Rare opportunity to own a beautiful piece of property in Southern Ontario! Located close to the Town of Simcoe and Port Dover, This stunning 25 acre lot provides the perfect place to build your dream home. This property is the perfect location for the nature enthusiast or active outdoorsman. A short distance to beaches and the famous Lake Erie, the lot is surrounded by mature trees, providing captivating scenery and desirable amounts of privacy in all directions. Dense forest that runs for acres- just the type of place you envision those trophy white tails hiding out. (id:60626)
Royal LePage Trius Realty Brokerage
24 - 87 Donker Drive
St. Thomas, Ontario
Welcome to carefree living in this beautiful end-unit condo in a quiet enclave in north St. Thomas that offers the added benefit of open greenspace behind the property. Updated, upgraded and ready to move in! The welcoming foyer leads to an open concept floor plan featuring Kitchen / Dining Room / Living Room with cathedral ceiling and gas fireplace. The recently-remodeled kitchen features a large island with granite countertop, double sink and breakfast bar seating. Oodles of counterspace and cupboards provide ample space for food preparation and storage. The spacious principal bedroom is next to the remodeled ensuite with glass shower, new double-sink granite vanity, main floor laundry and door for guests to use. The second main floor bedroom can also double as a den. Downstairs there is a cozy Family Room with gas stove to warm the winter days, another bedroom and a 4-piece bath for guests privacy. The rest of the basement offers lots and lots of storage area. HVAC systems are updated with a new furnace, AC unit and on-demand water heater all energy-efficient. Rounding out the features of this unit is a double-car garage and two decks one of which is covered for inclement weather BBQing and the other, off the kitchen, is brand new and offers a nice area for entertaining on those warm sunny days. All appliances included. Backing on to acres of greenspace, nature can be appreciated from the rear of the unit, including the occasional deer, wild turkeys and of course, many varieties of birds. Don't miss out on this unique opportunity! (id:60626)
Century 21 Heritage House Ltd Brokerage
Century 21 Heritage House Ltd
56 5904 Vedder Road, Vedder Crossing
Chilliwack, British Columbia
Nestled in the family-friendly Parkview Place complex in the HEART OF SARDIS, this METICULOUSLY MAINTAINED townhome offers 3-BDRM & 3-BTHRM. The bright, spacious layout is ideal for growing families, with SCHOOLS, PARKS, RECREATION, SHOPPING, & EVERYDAY ESSENTIALS ALL JUST MINUTES AWAY. The main floor features updated vinyl plank flooring, a cozy corner fireplace in the living room, & a refreshed kitchen with new countertops, S/S appliances, repainted cabinets & access out to the new deck. Upstairs, you'll find 3 bdrms, including a generous primary suite with its own ensuite bthrm. The lower level offers a versatile additional bdrm that can easily serve as a rec room or home office. Additional features include NEW- HEAT PUMP/AC, HWT, FLOORING, PAINT, APPLIANCES, COUNTERTOPS & FIXTURES. * PREC - Personal Real Estate Corporation (id:60626)
Century 21 Creekside Realty (Luckakuck)
14 Spencer Street
Edwardsburgh/cardinal, Ontario
Prime Mixed -Use Investment property in charming Spencerville ideally situated on the main road, just 20 minutes from Kemptville. This exceptional stone building offers a unique opportunity for an owner to live and work while earning rental income. Featuring 3 residential units, and a versatile commercial space, which at one time had a liquor license, making it ideal for a restaurant, retail shop, or other business venture. Parking at rear has 3 designated spots for the residential tenants only. The commercial space features 2 newly renovated bathrooms, a full kitchen, storage area, furnace area, and treatment room, rented at $1160/mo plus utilities. Apt 1 pays $897/mo all-in, Apt 2 pays $1330/mo plus hydro, Apt 3 pays $1230/mo all in . Landlords pay Water/Sewer every 3 months $859. Commercial tenants pay for Propane. Building equipped with security and cameras monitored and paid monthly, and cameras will stay. Water softener reverse osmosis and UV system owned and will stay. Commercial tenants own all equipment and furnishings. Perfect opportunity to own a piece of history in picturesque Spencerville, close to all town access points, including major highways, and popular trails. With strong community ties, financing and entrepeneurial resources and support, Spencerville offers opportunities beyond your imagination. Furnace, Hot Water Tank and Water Treatment 2017. Metal Roof with new eavestrough. 96 hours irrevocable required on all offers.inquiries call Joe Scafidi at 6137696673 (id:60626)
RE/MAX Absolute Realty Inc.
3277 Dominion
Windsor, Ontario
SOUTH WINDSOR DESIRABLE AREA, SOLID BRICK RANCH,HUGE LIVING SPACE FOR BIG FAMILY.LARGE LIVING ROOM W/GAS FIREPLACE, OPEN CONCEPT TO KITCHEN W/EATING AREA, 4 BDRMS, 2.5 BATHS, PLUS A LRG 3 SEASON SUN RM FOR THE LARGE FAMILY ENTERTAINING. FINISHED BSMT W? WET BAR,COULD BE ANOTHER BEDROOM, OFFICE.3 PC BATH, LAUNDRY & STORAGE SUITS ALL YOUR NEEDS. CLOSE TO ST CLAIR COLLEGE & E.C. ROW EXPRESSWAY.MASSEY HIGH,BELLWOOD GRADE SCHOOL. (id:60626)
Deerbrook Realty Inc.
1411 - 5 Rowntree Road
Toronto, Ontario
Stylish & Spacious 2+1 Bedroom Condo with Resort-Style Amenities! Welcome to this beautifully designed 2-bedroom + den, 2-bathroom condo located in a secure gated community with 24/7 security and CCTV. The perfect blend of comfort, style, and peace of mind. Step into a bright, open-concept living space that's ideal for both relaxing and entertaining. The modern kitchen features stainless steel appliances, quartz countertops, elegant backsplash, and sleek finishes throughout. Both bedrooms are generously sized, including a private primary suite with en-suite bathroom, while the second bathroom is equally well-appointed with contemporary fixtures. The versatile den offers additional space perfect for a home office, guest room, or cozy reading nook. This unit includes one parking space and a locker for your convenience. Enjoy access to an impressive array of resort-style amenities: Fully equipped fitness center; Game room & party room; Squash and tennis courts; Outdoor pool, hot tub, and sauna; Children's play area; Scenic Humber River trails just steps away. Situated close to public transit, the upcoming Finch West LRT, Highway 407, and shopping centers, everything you need is right at your doorstep. Bonus: All utilities & internet are included in the maintenance fees! Whether you're looking to entertain in style or unwind in comfort, this stunning condo is ready to welcome you home. (id:60626)
Century 21 Property Zone Realty Inc.
137 Mccallum Drive
Kingsville, Ontario
Welcome to 137 McCallum Dr in Kingsville! This 4-bedroom, 2-bath home features an inviting front porch and a bright open foyer leading to spacious living and dining rooms, plus an updated kitchen. Upstairs offers 3 bedrooms and a full bath, while the lower level includes a cozy family room with fireplace, 4th bedroom, second bath, and walkout to the backyard. The basement adds a rec room, laundry, and utility space. Outside, enjoy a private, fully fenced yard with manicured gardens, large patio, pergola with wisteria canopy, BBQ area with gas hookup—and a hot tub to relax and unwind. Extra features also incl. 200 amp hydro, front lawn sprinklers, and heated 2.5 car garage. All within a short walk to Kingsvilles downtown. (id:60626)
Century 21 Local Home Team Realty Inc.
102 7435 121a Street
Surrey, British Columbia
Move-in ready 1,043 sqft ground floor, 2 bed, 2 bath home boasts a large dining and living room with a gas fireplace. The updated kitchen features newer cabinets, countertops, flooring, fridge, and ample storage. For privacy, bedrooms are opposing, with a spacious primary bedroom and an updated ensuite. Bathrooms have been professionally updated with newer cabinets, countertops, sinks, faucets, toilets, mirrors, light fixtures, and shower/tub tile surrounds. Extend your living space with a private SE exposed walkout patio. Enjoy 2 parking stalls, storage, a spacious in-suite laundry room, and extra den space ideal as a guest bedroom. Walking distance to Strawberry Hill Shopping, Cinema, London Drugs, Temples, transit, and EV charging nearby. Easy access to Hwy 99, Alex Fraser. (id:60626)
Woodhouse Realty
61 Thomas Street
St. Catharines, Ontario
Character & Comfort in the heart of St. Catharines. Welcome to 61 Thomas st.! Timeless charm meets modern upgrades in this 2.5 storey detached gem ! It is packed with personality and practical perks. With almost 2300sq feet of finished living space across all 4 levels, this natural 4 bedroom home is perfect for growing families, creatives, or anyones craving to spread out.(1672 above grade ) The oversized principal rooms on the main floor are ideal for hosting, and the renovated kitchen with granite countertops, island and appliances included makes cooking a breeze. Garden doors make it easy to bbq on the new (2024) private back deck area! Love unique spaces? Upstairs discover the cool walk up attic/ loft complete with skylight and supplementary a/c window unit. Perfect for a home office, kids playroom, studio or chill zone or teenage hangout. Additional features include a fully fenced yard with gate to driveway, storage shed, central air(2025), copper plumbing, blown -in insulation and Owned hot water tank (less) . Excellent use of space for mudroom of recycling centre off the kitchen. Note the separate entrance from the side entering the basement with 3 piece bathroom, and open concept living area. Walkable, charming, and filled with good vibes whether your enjoying coffee on the beautiful front porch or watching the kids in the backyard , 61 Thomas is a great place to call home. Easy to show, book an appt today or visit me this weekend at our open house Sunday the 20th 2-4 . driveway on /lowell. (id:60626)
Royal LePage NRC Realty
14 - 27 Forsyth Lane
Ottawa, Ontario
Absolutely stunning from top to bottom, this beautifully updated and impeccably maintained home offers luxurious living in a prime location steps from the Ottawa River. From the moment you walk in, you'll feel right at home with tasteful upgrades on every level-gleaming hardwood floors throughout, crown moulding, California shutters, and no carpeting or pets. The welcoming foyer opens to a versatile den/office with access to a private garden and no rear neighbours, complete with a full bathroom and laundry-perfect for a 4th bedroom, guest suite, or nanny quarters. The main living area is an entertainers dream, featuring an expansive dining space, a stylish kitchen with updated cabinetry, quartz countertops, backsplash, wall oven and an eat-in nook, plus a cozy gas fireplace in the living room that opens to a large balcony overlooking the water. Upstairs, the spacious primary suite boasts an ensuite bath, walk-in closet, and its own private balcony with river views, while two additional bedrooms and another full bathroom complete the top floor. Just steps to Andrew Hayden Park, the Nepean Sailing Club, Corkstown Pool, tennis courts, Lakeview Public School and scenic bike paths-this home offers the perfect blend of elegance, comfort, and outdoor adventure. (id:60626)
Royal LePage Team Realty
807 Schooner Dr
Cold Lake, Alberta
COMING THIS SUMMER..Hiscock Homes has another beauty in the works! TRIPLE HEATED ATTACHED GARAGE & fully developed 1560 sqt+ home in Cold Lake North. 5 bedrooms, 3 bathrooms with the primary suite boasting in-floor heat, his and hers sink and a tiled shower. Included in the list price is a fully developed heated basement with 2 more bedrooms, bright family room and 4 piece bathroom. Open concept living/dining area with vaulted ceilings, a kitchen with custom cabinets, stone countertops and stainless appliances included. You would have the option to pick your own colours and add your own personalized touches. The builder will also be laying top soil, sod front + back along with a pressure treated wood fence! Vinyl exterior with front rock face decor. Nothing left to do but move in and enjoy the smell of a NEW built home. Photos are an example only. UNDER CONSTRUCTION (id:60626)
Royal LePage Northern Lights Realty
1 Sinclair Crescent
Ramara, Ontario
Motivated Sellers - Priced to Sell! This is a fantastic opportunity to own a beautifully maintained home in Lakepoint Village, an inviting adult lifestyle community just minutes from Orillia. Situated on a desirable corner lot near the entrance of the neighbourhood, this home offers exceptional curb appeal with its two-car garage, double driveway, and professionally landscaped yard. Inside, you'll find 1,584 sq ft of bright, open-concept living space, featuring two spacious bedrooms and two full bathrooms, including a serene primary suite with walk-in closet and private ensuite. The welcoming living/dining area flows seamlessly into a sun-filled four-season sunroom, perfect for relaxing or entertaining. The kitchen boasts stainless steel appliances, a modern backsplash, and crown moulding details, all enhanced by natural light. A generous laundry room with bonus pantry space and an oversized crawl space add to the home's practical appeal. Outside, enjoy your own private retreat with a peaceful patio and lush landscaping, ideal for warm spring and summer days. The monthly land lease includes property taxes, water, sewer, garbage collection, snow removal, and road maintenance, making for truly carefree living. Don't miss your chance to join this friendly community where comfort, charm, and convenience come together. (id:60626)
RE/MAX Right Move
3 - 165 Egan Avenue E
St. Marys, Ontario
REMARKS FOR CLIENTSStunning 3 bedroom 2 Story Home Vacant Land Condo. Welcome to your dream home! This brand-new 3-bedroom, 2 story home is designedfor modern living with an open concept main floor. Featuring luxury vinyl plank flooring throughout perfect for entertaining and everydaycomfort. Upstairs, retreat to your spacious primary suite with a large bedroom, luxurious en-suite boasting dual sinks and beautifully titledshower. Two additional bedrooms provide plenty of space for family guest or a home office. Enjoy the convenience of a car and a half garageideal for parking and extra storage. Step outside to your 12' x 10' pressure - treated deck, perfect for summer BBQ. The asphalt driveway andcentral air conditioning complete this exceptional home. (id:60626)
Coldwell Banker Homefield Legacy Realty
4607 Nelson Crescent
Niagara Falls, Ontario
FULLY RENOAVATED!! Since 2021 home has recieved just about everything, windows, HVAC, Driveway, Decks, 2 new kitchens with quartz countertops. interior repainted including doors and trims. This 2.5 story home shows like a dream, features 4+2 bedrooms plus massive loft on top floor, 2 full bathrooms and a 2 pc in the main level. has 2 full laundry areas . perfect for inlaw set up or rental in basement with seperate entrance, fully fenced yard, this one wont last, PRICED TO SELL! (id:60626)
RE/MAX Niagara Realty Ltd
123 Victoria Avenue E
South Huron, Ontario
Welcome to Phase 3 of Crediton's growing community, where Robinson Carpentry an experienced, Tarion-licensed builder proudly presents this thoughtfully designed bungalow. Offering 1,641 square feet of well-planned living space, this brand-new home blends modern functionality with stylish design, perfect for families, retirees, or those seeking one-floor living.The open-concept main floor features a spacious kitchen with a pantry, seamlessly flowing into the dining and living areasideal for entertaining and everyday comfort. A mudroom off the double car garage provides a convenient drop zone and offers direct access to the basement stairs, creating excellent potential for future multigenerational living or a secondary suite.Three bedrooms are located on the main floor, including a primary suite complete with a walk-in closet and a private 3-piece ensuite. A centrally located 4-piece bathroom and main floor laundry room add to the overall convenience and livability of this well-appointed home.Enjoy the peace of small-town living with the added benefit of new construction. This home is an excellent opportunity to join a welcoming community with quality craftsmanship and thoughtful design at its core. Note: Home is currently being built and could be ready for occupancy in early October. (id:60626)
Coldwell Banker Dawnflight Realty Brokerage
254 Beechmont Crescent
Saskatoon, Saskatchewan
Welcome to 254 Beechmont Crescent – a 1,262 sq ft Bungalow located in Briarwood! Stepping into your bright and open main floor living space, with vaulted ceilings, large front facing bay window, recessed lighting, gas fireplace and warm hardwood floors that lead into your kitchen. Kitchen containing an abundance of clean white cabinets, appliances including fridge, dishwasher, stove and microwave hood fan, a corner pantry and garden door access to your back deck. Your main floor primary bedroom features laminate flooring, and a 3-pc ensuite with glass sliding door shower. Two additional good-sized bedrooms plus a modern 4-pc bath with gold hardware complete your main floor. Coming to the basement, you are met with a spacious family room with carpet flooring, two bedrooms, a 4-pc bath and laundry with plenty of storage space. Your backyard offers a large deck, beautiful built-in stone firepit area, interlocking brick patio and green space making this the perfect yard for entertaining! Additional features include double attached garage, new interior paint, newer A/C (2022), newer hot water (2022) and is located conveniently close to parks, schools, and all amenities in Briarwood!... As per the Seller’s direction, all offers will be presented on 2025-08-23 at 12:00 PM (id:60626)
Derrick Stretch Realty Inc.
8 - 819 Kleinburg Drive
London North, Ontario
5-year-old modern townhouse in the north London features 3 bedrooms, 2.5 baths, finished walk-out basement, attached single garage, open and bright dining /living area & chef's kitchen leading to a 160 sqt deck , stainless steel appliances, quartz countertops, & low condo fee. Close to Stoney Creek Community Centre, YMCA, Powell Park, walking trails. Direct bus to Masonville Mall in 15 minutes. 24hr notice needed due to tenant. (id:60626)
Initia Real Estate (Ontario) Ltd
13 Arthur Street
Collingwood, Ontario
Top 5 Reasons You Will Love This Home: 1) Generous lot only a 10-second walk from the beach, offering ample space and the perfect location 2) Fully winterized and set in a peaceful, quiet neighbourhood, its perfect for year-round living or weekend escapes 3) Move right in and enjoy as is, or renovate over time to transform it into your dream family home or cottage retreat 4) With plenty of room to expand or even rebuild, the property invites you to create something truly special 5) All this convenience comes without sacrificing practicality, close to local shops, services, and everything you need for effortless lakeside living. 967 above grade sq.ft. (id:60626)
Faris Team Real Estate Brokerage
500 Lester Road Unit# 10
Kelowna, British Columbia
WOW! - Over 2,100 sq. ft. of thoughtfully designed living space in this stunning 3 bed, 4 bath end-unit townhome—truly one of a kind! Blending artisan craftsmanship with modern function, this home showcases 15 years of custom work, including hand-milled fir and maple accents, heated marble floors, and a showpiece wine/powder room that must be seen to be believed. The gourmet kitchen features Avonite counters, espresso maple cabinetry, and custom shelving. The soundproofed primary bedroom offers true comfort with a forced air heat pump, luxurious 3-piece ensuite, and walk-in closet. Enjoy exceptional outdoor living with a private rooftop deck and back patio, perfect for relaxing or entertaining. The fully finished basement features a spacious media/games room, wine cellar, sauna niche, 2-piece bath, and generous storage. Includes 2 parking stalls, upgraded systems, and a flexible layout ready for future visions. A bold and artistic alternative to cookie-cutter homes this is where design meets soul! (id:60626)
2 Percent Realty Interior Inc.
61 Madeleine Street
Kitchener, Ontario
Welcome to 61 Madeleine St, a 3-bedroom, 3-bathroom home located in the family-friendly Kitchener neighborhood Huron Park. This freehold (no condo fee) property features a main floor laundry, a spacious kitchen with stainless steel appliances, a breakfast bar, and a good size dining area with direct access to a large deck perfect for entertaining. The fully fenced backyard offers safety and privacy for kids and pets. Enjoy a bright upper-level family room filled with natural light, a private primary bedroom level, and two additional bedrooms ideal for family or guests. The finished lower-level currently used as a 4th bedroom with ensuite can also be used as the rec room providing that extra living space. The lower basement level is currently used as storage but can be converted to anything your heart desires. Conveniently situated near schools, parks, shopping, public transit, the expressway, and Highway 401. A fantastic opportunity for first-time buyers, young families, or those looking for a well-cared-for home in a great location! (id:60626)
RE/MAX Twin City Realty Inc.
6d Brown Drive
St. Catharines, Ontario
Rare opportunity to purchase a fully furnished home. All furniture, appliances and decor are included! 2 storey freehold townhome backing onto Westland Park in the popular west end of St. Catharines. Close to all amenities including parks, shopping, dining, wineries, Brock University, hospital, transit and highway access. The open concept main floor is warm and welcoming and includes a large living room complete with hardwood floors, gas fireplace and crown moulding. The renovated kitchen (2019) offers quartz counters & backsplash, stainless steel appliances and plenty of cupboard space. The dining area features a sliding patio door with convenient access to the rear deck and bbq. A 2-piece powder room completes the main floor. Retreat to the upper level to a large primary bedroom with spacious walk in closet and ensuite bathroom access. The 5 piece main bath offers a double sink vanity, large jetted soaker tub and walk-in shower. A spacious 2nd bedroom completes this level. The basement is fully finished with renovations completed in 2024. Upgrades include luxury vinyl plank flooring, modern 3 piece bath plus separate laundry and utility rooms. Relax and entertain in the fully fenced, private rear yard featuring a large deck, mature perennial garden and garden shed. The front driveway offers private parking for 2 cars. This home has been lovingly cared for and is truly move-in ready! (id:60626)
RE/MAX Escarpment Realty Inc.
104 Lomond Lane
Kitchener, Ontario
Welcome to this bright and stylish 2-bedroom, 2-storey stacked townhouse—just one year old and in like-new condition! Step into a thoughtfully designed open-concept layout featuring a modern kitchen with stainless steel appliances, plenty of cabinetry, and seamless flow into the living area. Enjoy two private balconies with views of nature and pond—one off the living room, perfect for morning coffee, and one off the primary bedroom, ideal for unwinding in the evening. Convenience is built right in with main floor laundry and a handy powder room for guests. Upstairs, you’ll find two spacious bedrooms, an ensuite and a full bath. Carpet is limited to the stairs, giving the home a fresh, easy-to-maintain feel. Located in family-friendly Huron Village, you’re close to schools, parks, the Huron Community Centre, and minutes to shopping, trails, and transit. Move-in ready, low-maintenance, and full of natural light—this home is perfect for first-time buyers, downsizers, or investors. (id:60626)
Exp Realty
39 Stradwick Place Sw
Calgary, Alberta
Conditionally Sold (id:60626)
2% Realty
15 Anne Street W
Harriston, Ontario
THE HOMESTEAD a lovely 1676sq ft interior townhome designed for efficiency and functionality at an affordable entry level price point. A thoughtfully laid out open concept living area that combines the living room, dining space, and kitchen all with 9' ceilings. The kitchen is well designed with additional storage and counter space at the island with oversized stone counter tops. A modest dining area overlooks the rear yard and open right into the main living room for a bright airy space. Ascending to the second floor, you'll find the comfortable primary bedroom with walk in closet and private ensuite featuring a fully tiled shower with glass door. The two additional bedrooms are designed with simplicity and functionality in mind for kids or work from home spaces. A convenient second level laundry room is a modern day convenience you will appreciate in your day to day life. The basement remains a blank slate for your future design but does come complete with a 2pc bathroom rough in. This Finoro Homes floor plan encompasses coziness and practicality, making the most out of every square foot without compromising on comfort or style. The exterior finishing touches include a paved driveway, landscaping package and beautiful farmhouse features such as the wide natural wood post. Ask for a full list of incredible features and inclusions! Move in 2026 but take advantage of 2025 pricing while you can! ** Photos and floor plans are artist concepts only and may not be exactly as shown. (id:60626)
Exp Realty (Team Branch)
13 Anne Street W
Harriston, Ontario
THE HOMESTEAD a lovely 1676sq ft interior townhome designed for efficiency and functionality at an affordable entry level price point. A thoughtfully laid out open concept living area that combines the living room, dining space, and kitchen all with 9' ceilings. The kitchen is well designed with additional storage and counter space at the island with oversized stone counter tops. A modest dining area overlooks the rear yard and open right into the main living room for a bright airy space. Ascending to the second floor, you'll find the comfortable primary bedroom with walk in closet and private ensuite featuring a fully tiled shower with glass door. The two additional bedrooms are designed with simplicity and functionality in mind for kids or work from home spaces. A convenient second level laundry room is a modern day convenience you will appreciate in your day to day life. The basement remains a blank slate for your future design but does come complete with a 2pc bathroom rough in. This Finoro Homes floor plan encompasses coziness and practicality, making the most out of every square foot without compromising on comfort or style. The exterior finishing touches include a paved driveway, landscaping package and beautiful farmhouse features such as the wide natural wood post. Ask for a full list of incredible features and inclusions! Completion in 2026 but you can still take advantage of the 2025 pricing while you can! ** Photos and floor plans are artist concepts only and may not be exactly as shown. (id:60626)
Exp Realty (Team Branch)
11 Anne Street W
Harriston, Ontario
THE HOMESTEAD a lovely 1676sq ft interior townhome designed for efficiency and functionality at an affordable entry level price point. A thoughtfully laid out open concept living area that combines the living room, dining space, and kitchen all with 9' ceilings. The kitchen is well designed with additional storage and counter space at the island with oversized stone counter tops. A modest dining area overlooks the rear yard and open right into the main living room for a bright airy space. Ascending to the second floor, you'll find the comfortable primary bedroom with walk in closet and private ensuite featuring a fully tiled shower with glass door. The two additional bedrooms are designed with simplicity and functionality in mind for kids or work from home spaces. A convenient second level laundry room is a modern day convenience you will appreciate in your day to day life. The basement remains a blank slate for your future design but does come complete with a 2pc bathroom rough in. This Finoro Homes floor plan encompasses coziness and practicality, making the most out of every square foot without compromising on comfort or style. The exterior finishing touches include a paved driveway, landscaping package and beautiful farmhouse features such as the wide natural wood post. Ask for a full list of incredible features and inclusions! Completion in 2026 but you can still take advantage of the 2025 pricing while you can! ** Photos and floor plans are artist concepts only and may not be exactly as shown. (id:60626)
Exp Realty (Team Branch)
33 38 Shadebush Walk
Upper Sackville, Nova Scotia
Move-in Ready New Construction with 7-Year LUX Home Warranty! Appliances NOW included! This beautiful 3-bedroom, 2-bathroom home is ready for you to call home. Featuring a spacious 14x20 built-in garage, mini ductless heat pump, and an ICF foundation, this home offers durability and comfort. Enjoy 9-foot ceilings on both levels, enhancing the open, airy feel throughout. The main floor boasts an open-concept design, perfect for entertaining. The kitchen features a large island and flows seamlessly into the dining area and generous living room. The primary bedroom is also located on the main level, complete with a walk-in closet and direct access to the main bathroom. Head downstairs to the lower level, where youll find a spacious rec room and two large bedrooms, along with a full 4-piece bathroom, laundry room, utility room, and under-stair storage. The home is situated on a beautifully landscaped lot with a paved driveway, offering both curb appeal and convenience. (id:60626)
Keller Williams Select Realty
53 Harvest Crescent
Chatham, Ontario
PRIDE OF OWNERSHIP IS EVIDENT ON THIS IMMACULATE HOME ON A QUIET CRESCENT CLOSE TO SCHOOLS AND SHOPPING, EAT-IN KITCHEN WITH APPLIANCES, LIVING ROOM WITH CROWN MOULDINGS, FORMAL DINING ROOM, 3 BEDROOMS, PRIMARY BEDROOM WITH DRESSING VANITY AND WALI-IN CLOSET, 2 FULL BATHS, COZY FAMILY ROOM FOR ENTERTAINING FAMILY AND FRIENDS, LAUNDRY AND STORAGE, LARGE FENCED YARD WITH COMPLETE MAKEOVER, SHED W/HYDRO, SINGLE CAR ATTACHED GARAGE WITH UPDATED DOOR & REMOTE, MANY UPDATED INCLUDE ROOF, EAVES, TROUGHS, GUTTER GUARDS, 8 UPDATED WINDOWS, QUICK POSSESSION AVAILABLE, SELLERS RELOCATING (id:60626)
Barbara Phillips Real Estate Broker Brokerage
2619 12th Ave
Port Alberni, British Columbia
Welcome to this spacious 4-bedroom, 3-bath family home in desirable South Port. Offering 2,434 sq ft of comfortable living space, the main floor features a bright, spacious living room with a cozy fireplace, a functional kitchen and dining area with direct access to a covered back deck—perfect for year-round entertaining. The primary bedroom boasts double closets and a private ensuite, while two additional bedrooms and a 4-piece bathroom with double sinks complete the main level. Downstairs, you'll find a large family room with a woodstove, an extra bedroom, a 3-piece bathroom, and laundry room. Outside, enjoy a fully fenced yard, alley access for RV parking, and a large 24X30 detached shop with double overhead doors. Additional features include a new roof, upgraded electrical, and a heat pump for year-round comfort. A fantastic opportunity to own a move-in ready home with space for the whole family and more! All measurements approximate; verify if important. (id:60626)
RE/MAX Professionals - Dave Koszegi Group
410 Cayley Street
Brockton, Ontario
Welcome to this stunning, fully renovated 3-bedroom home, showcasing impeccable craftsmanship and modern elegance throughout. The main level features two spacious bedrooms, a beautifully updated 4-piece bathroom, and an open-concept living area that exudes warmth, style and a tastefully done kitchen. The finished lower level offers a large rec room, perfect for entertaining, a third bedroom, and an additional bathroom, providing ample space for guests or family. Step outside to the oversized rear yard, ideal for outdoor activities or relaxing on the large deck.Located in the heart of Walkerton, this home is within walking distance to local amenities, including shops, schools, and parks. Dont miss this move-in-ready gem in a prime location! (id:60626)
Exp Realty
7177 Huntingdon Street
Powell River, British Columbia
WELL-KEPT FAMILY HOME in central Westview. This 4 bedroom, 3 bath home is ready to have a new family make it their own! The main floor has a spacious living room with a cosy fireplace, as well as a family room opening to the deck. A greenhouse window in the kitchen is perfect for growing fresh herbs. Three bedrooms are upstairs, along with a 5pc main bathroom. The primary bedroom has a 2pc ensuite and sliding doors to the deck. Downstairs has a big rec room, bedroom, and a tidy laundry room with 2pc bath. There's a large, fenced backyard for gardening and playtime, plus a covered patio and sunny deck. Great central location with schools, shopping, sea walk and marina all within a five minute drive. Call today to take a look! (id:60626)
Royal LePage Powell River
61 Madeleine Street
Kitchener, Ontario
Welcome to 61 Madeleine Street — a beautifully maintained 3-bedroom, 3-bathroom freehold home (no condo fees) in Kitchener’s sought-after Huron Park community. This thoughtfully designed property offers a spacious layout perfect for modern family living. The main floor features convenient laundry with a utility sink, a bright open-concept kitchen with stainless steel appliances, tile backsplash, breakfast bar, and a generous dining area with direct access to a large deck — ideal for entertaining. The fully fenced backyard provides both privacy and security, making it a safe retreat for children and pets. Upstairs, a sun-filled family room creates the perfect gathering space, while the private primary bedroom level offers comfort and seclusion. Two additional bedrooms provide flexibility for family, guests, or a home office. The finished lower level, currently used as a fourth bedroom with ensuite, can easily function as a recreation room or guest suite. The unfinished basement level offers ample storage with the potential to customize into additional living space. Parking is convenient with a single-car garage, private driveway, and ample visitor parking on the street. Located close to schools, parks, shopping, public transit, the expressway, and Highway 401, this home combines comfort, convenience, and community. An excellent opportunity for first-time buyers, growing families, or anyone seeking a move-in ready home in a desirable neighborhood. (id:60626)
RE/MAX Twin City Realty Inc. Brokerage-2
RE/MAX Twin City Realty Inc.
1280 Reunion Place Nw
Airdrie, Alberta
Welcome to a well crafted home located in Reunion, a family friendly community in northwest Airdrie known for its parks, walking trails, nearby playgrounds, and Herons Crossing School just a short walk away. A large front porch offers a great spot to enjoy your morning coffee or spend the afternoon relaxing. This home has a great vibe the moment you walk in, blending comfort and style with a layout that works well for both everyday living and entertaining. The main floor offers bright, open living areas where the kitchen flows seamlessly into the dining and living spaces and includes a fully finished salon space that has been approved by both the City and AHS. If the salon is not needed, it can easily be removed and converted into a home office, playroom, or flexible family space. Upstairs you will find generously sized bedrooms and well appointed bathrooms with clean, updated finishes. The primary bedroom features its own ensuite with a four foot shower, a separate soaker tub, and a large vanity with drawers that offers great storage and function. The upper floor also includes a super convenient laundry room that makes day to day living easier and more efficient. The fully finished basement adds even more functional living space with an extra bedroom and bathroom that make it ideal for older kids, guests, or extended family. Outside, the backyard is thoughtfully designed with low maintenance landscaping, a dedicated play zone for kids, and a stone patio that is perfect for relaxing or entertaining. An elevated deck off the main floor creates another gathering spot with room for a grill and full patio set. The double garage is insulated and heated, keeping things comfortable all year round. Reunion offers access to excellent schools including Herons Crossing School which serves Kindergarten through Grade 9 and is just a five minute walk from the home, along with W H Croxford High School and nearby Catholic and private school options. With convenient access to parks, green spaces, and amenities, this is a move in ready family home with flexibility, charm, and room to grow. (id:60626)
Real Broker
138 Simcoe Street
Orillia, Ontario
Welcome to 138 Simcoe Street in Orillia's South Ward!This bungalow sits on a n oversized 53 x 207 lot and features two separate driveways, offering both space and versatility. The main level has seen extensive updates, including refinished hardwood floors, a new kitchen with modern cabinetry, an updated bathroom, fresh trim, and a new front entryway. The lower level is a blank canvas; an open-concept space with a full walkout via two separate doors, ready to be finished to suit your needs. A standout feature of the property is the detached double-car shop, fully insulated, powered, and heated. It's perfect for hobbyists, woodworkers, or for those looking for additional storage. This home has a lot to offer, amazing upside, and is totally move-in ready! (id:60626)
Right At Home Realty
34 40 Shadebush Walk
Upper Sackville, Nova Scotia
Move-in Ready New Construction with 7-Year LUX Home Warranty! Appliances NOW included! This beautiful 3-bedroom, 2-bathroom home is ready for you to call home. Featuring a spacious 14x20 built-in garage, mini ductless heat pump, and an ICF foundation, this home offers durability and comfort. Enjoy 9-foot ceilings on both levels, enhancing the open, airy feel throughout. The main floor boasts an open-concept design, perfect for entertaining. The kitchen features a large island and flows seamlessly into the dining area and generous living room. The primary bedroom is also located on the main level, complete with a walk-in closet and direct access to the main bathroom. Head downstairs to the lower level, where youll find a spacious rec room and two large bedrooms, along with a full 4-piece bathroom, laundry room, utility room, and under-stair storage. The home is situated on a beautifully landscaped lot with a paved driveway, offering both curb appeal and convenience. (id:60626)
Keller Williams Select Realty
71 Dudley Crescent
London South, Ontario
Discover the charm of Dudley Crescent! This beautifully maintained 3-bedroom brick bungalow is set on a desirable lot backing onto a school playground for extra privacy. Inside, you'll love the open and airy layout with solid flooring throughout, a bright kitchen, freshly painted rooms, and stylishly updated bathrooms. Step outside from the second bedroom to your backyard retreat, complete with a concrete patio and a sparkling 15 x 30 inground pool, ideal for summer fun and entertaining. The fully fenced yard (2021) is designed for low-maintenance living, while the lower level offers the ultimate hangout space with a custom bar, games area, family room with gas fireplace, and a sleek 3-piece bathroom. Need extra space? The office/bonus room can serve as a guest suite, den or study. Major updates include shingles and furnace (2018), giving you peace of mind. This home checks all the boxes for comfort, lifestyle, and family friendly living. Move in and start enjoying your private backyard oasis! (id:60626)
Sutton Group - Select Realty
0-12048 Nigh Road
Fort Erie, Ontario
LOCATION! LOCATION! BUILD YOUR DREAM HOME ON 15.5 ACRES OF LAND IN PRIME BEAUTIFUL LOCATION OF FORT ERIE IN THE EXTREMELY DESIRABLE NIGH ROAD AREA AMONGST OTHER ESTATE HOMES. A SHORT DRIVE TO CRYSTAL BEACH / DOWNTOWN RIDGEWAY AND ALL AMMENITIES. SHORT DRIVE TO PEACE BRIDGE AND 15 MIN TO NIAGARA FALLS.\r\n BUYERS ARE RESPONSIBLE FOR VERIFYING ALL THEIR OWN DUE DILIGENCE FOR LAND INCLUDING BUT NOT LIMITED TO, PERMITTED USES, BUILDING PERMITS, PROPERTY TAXES, ZONING, LEGAL DECRIPTION, PROPERTY USES, CONSERVATION, SERVICES, ECT. & ALL APPROVALS BY THE TOWN OF FORT ERIE, NIAGARA REGION AND THE NPCA. HST IS "IN ADDITION TO" AND MUST BE INSERTED AS SUCH IN ANY OFFER. PLEASE SEE ATTACHED SUPPLIMENT DOCUMENTS FOR PERMITTED USES. (id:60626)
Royal LePage NRC Realty
719 - 80 Esther Lorrie Drive
Toronto, Ontario
Gorgeous And Bright Corner Unit in the Highly Desirable West Humber Neighborhood. Modern and Spacious unit with 2 Bedrooms 2 full Bath Perfect For Families. Apartment includes underground parking and locker. Open Concept Living/Dining And Kitchen, Granite Counters and Stainless Steel Appliances. Large Windows Throughout the unit making it bright with lots of natural lights. Breathtaking, Magnificent View from the balcony. 10 feet ceiling, large Master bedroom with W/I closet, and full 3pcs bathroom. Concierge and Security 24 hours, Fitness Centre and indoor heated swimming pool. Steps to TTC, Humber College, River trail, close to major HWYs and to All Amenities (id:60626)
RE/MAX Real Estate Centre Inc.
8 Analise Lane
Bedford, Nova Scotia
Welcome to 8 Analise Lane! This absolutely pristine home is perfect for young families or professional couples looking for a quiet, convenient lifestyle in the heart of Bedford. Located on a private lane, and just a five minute walk from the Sunnyside Mall, youll enjoy easy access to shopping, restaurants, and everyday essentials, without using your car. Inside, the main floor offers a bright, open-concept layout that's ideal for both daily living and entertaining. The kitchen is modern and functional, featuring quartz countertops, stainless steel appliances, and plenty of workspace. The living and dining areas flow effortlessly, creating a comfortable and versatile space. Upstairs are two generous bedrooms, including a primary suite with a spacious closet and private ensuite. Downstairs, the fully finished basement offers valuable flexibility with a third bedroom, full bathroom, and a large rec roomperfect as gym, guest area, or playroom. With 3.5 bathrooms (no one has to share), three ductless heat pumps for efficient heating and cooling, and a paved double driveway, this home is the epitome of practical living. It's also located in the sought-after Bedford school district, and offers easy access to highways - just 10 minutes to Burnside and Dartmouth Crossing, 15 minutes to the airport, and 20 minutes to downtown Halifax. This gem wont last long, book your viewing today! (id:60626)
Parachute Realty
181 Martinglen Way Ne
Calgary, Alberta
Welcome to this stunning, fully renovated home in Martindale! With 3 bedrooms, 2.5 bathrooms and a 1-bedroom illegal suite in the basement, this property boasts over 1,780 sq ft of total living space. The main floor is a haven for natural light, with a spacious living area that flows seamlessly into a generous dining space. The sleek kitchen is equipped with stainless steel appliances and features sliding glass doors that lead out to a wooden deck and expansive backyard. A half washroom is situated on this floor with the laundry inside it.The upper floor is home to three spacious bedrooms, including the primary bedroom. This bedroom features an accent wall, large window, 4-piece ensuite and a spacious walk-in closet. The two additional bedrooms are equally impressive, with ample closets space and an abundance of natural light. The two bedrooms share a bathroom located on the upper floor.The basement is 1-bedroom illegal suite with its own separate/exterior entry. There is spacious bedroom with closet and bookshelf, a family room , a washroom and a fully equipped kitchen. A convenient bathroom and laundry facilities in the utility room to make this space perfect for guests or extended family.Outside, the massive backyard is an entertainer's dream, with a storage shed, deck and concrete patio perfect for dining or relaxation. A spacious detached oversized 2-car garage is perfect for parking vehicles and provides additional storage. The house is in the prime location - in the heart of Martindale. This friendly community offers easy access to schools, parks, shopping, dining and worship centres, as well as public transportation. The property is also within walking distance to Real Canadian Superstore and Mcknight Westwinds station. (id:60626)
RE/MAX House Of Real Estate
37 Melbourne
Kingsville, Ontario
Welcome to 37 Melbourne, ideally located in the heart of Kingsville and just a short walk to Lakeside Park with its breathtaking Lake Erie views. This solid built side-split home offers 4 bedrooms and 1.5 baths, full of charm and character at every turn. The home features two inviting living rooms, with the second living room serving as the heart of the home, spacious, warm, and highlighted by a cozy fireplace and large windows that full the space in natural light while showcasing the beautiful backyard. Step outside to your private oasis: a large deck perfect for entertaining, a firepit for relaxing evenings, a storage shed, and a pond. Updates include Rheem furnace & A/C (2015) and roof (2012). This property combines comfort, character, and a prime location, making it a rare find in one of Kingsville’s most desirable neighborhoods. (id:60626)
Realty One Group Iconic Brokerage
475 Exmouth Circle
London East, Ontario
Meticulously maintained home nestled on a peaceful street with convenient access to Highway, as well as numerous nearby amenities. This raised bungalow with attached single car garage features a striking reclaimed brick exterior and a spacious main floor with cathedral ceiling, open railing, updated décor, and hardwood flooring throughout. The kitchen offers ample storage with a pantry, large bright windows, and an easy-care yard. Enjoy access to the back patio off the primary bedroom and an updated main bathroom for added comfort and style.Walk out from the rear of the home to a lovely raised sundeck ideal for relaxing or entertaining. The lower level includes a generous sized family room with a 3 piece bath, abundant storage space, and two partially finished additional bedrooms with large egress windows awaiting your personal touch. Additional highlights include a convenient attached garage with epoxy flooring with inside entry and new shingles installed in 2017. (id:60626)
Century 21 First Canadian Corp
15 Anne Street W
Minto, Ontario
THE HOMESTEAD a lovely 1676sq ft interior townhome designed for efficiency and functionality at an affordable entry level price point. A thoughtfully laid out open concept living area that combines the living room, dining space, and kitchen all with 9' ceilings. The kitchen is well designed with additional storage and counter space at the island with oversized stone counter tops. A modest dining area overlooks the rear yard and open right into the main living room for a bright airy space. Ascending to the second floor, you'll find the comfortable primary bedroom with walk in closet and private ensuite featuring a fully tiled shower with glass door. The two additional bedrooms are designed with simplicity and functionality in mind for kids or work from home spaces. A convenient second level laundry room is a modern day convenience you will appreciate in your day to day life. The basement remains a blank slate for your future design but does come complete with a 2pc bathroom rough in. This Finoro Homes floor plan encompasses coziness and practicality, making the most out of every square foot without compromising on comfort or style. The exterior finishing touches include a paved driveway, landscaping package and beautiful farmhouse features such as the wide natural wood post. Ask for a full list of incredible features and inclusions! Completion in 2026 but you can still take advantage of the 2025 pricing while you can! ** Photos and floor plans are artist concepts only and may not be exactly as shown. (id:60626)
Exp Realty

