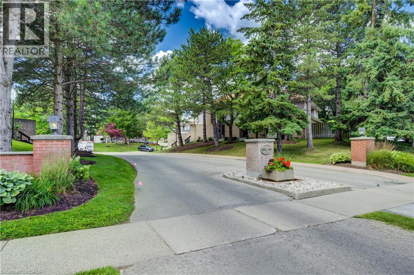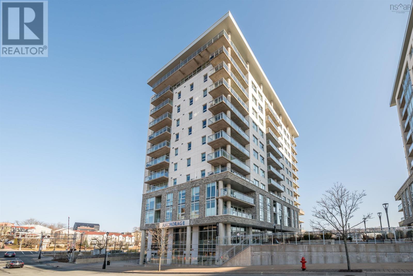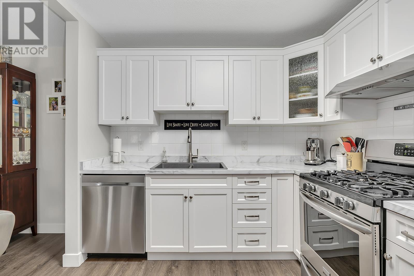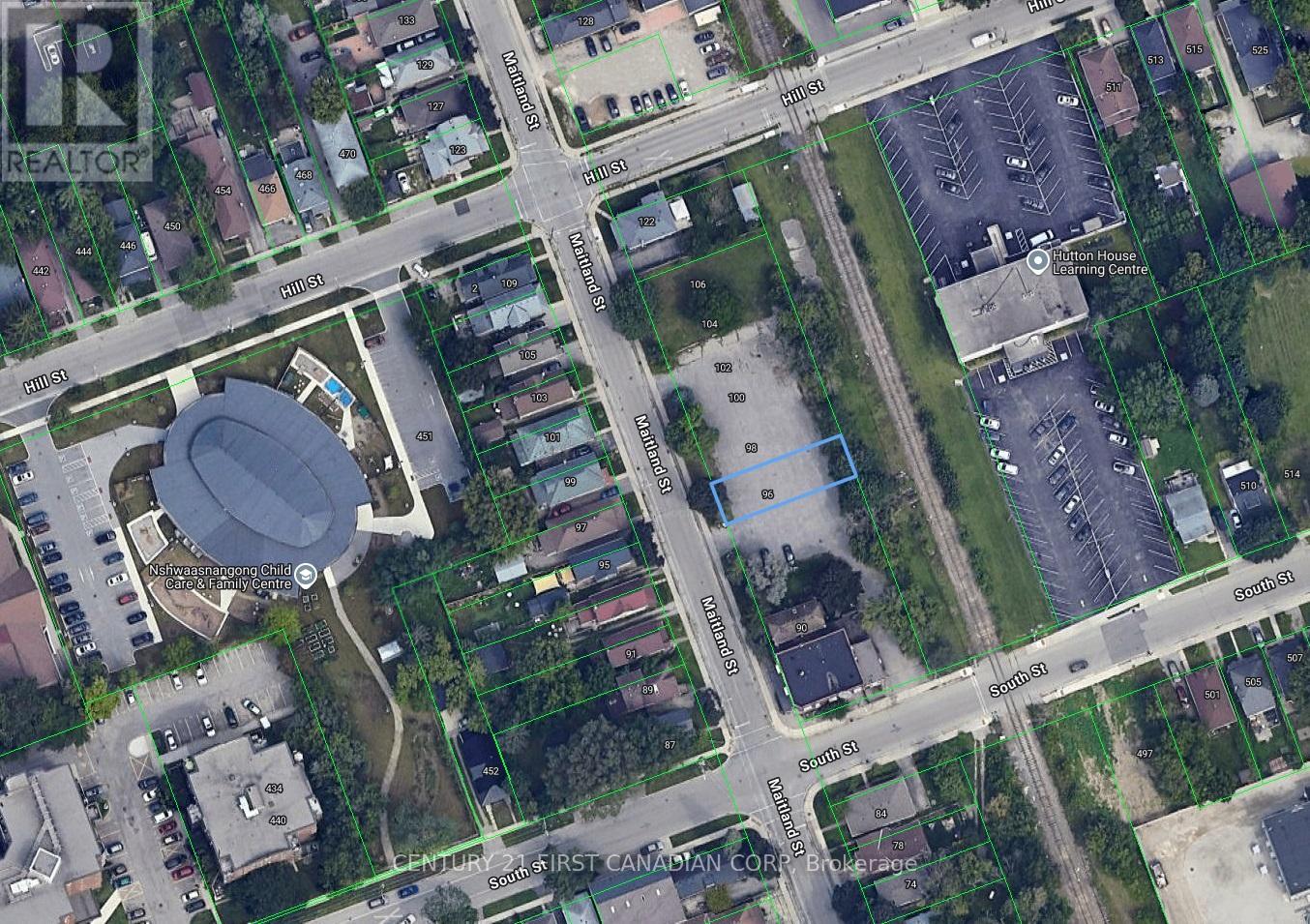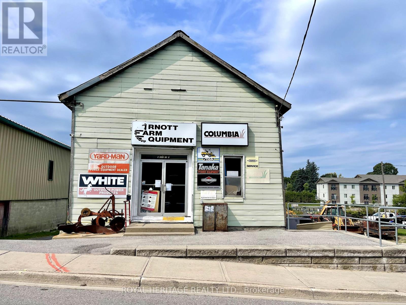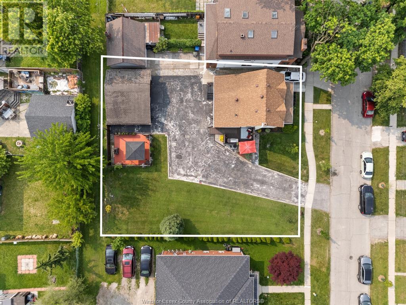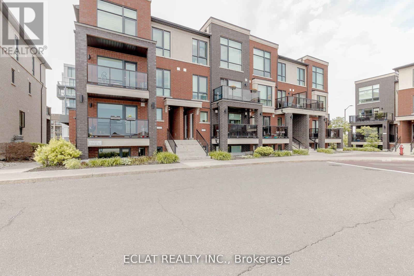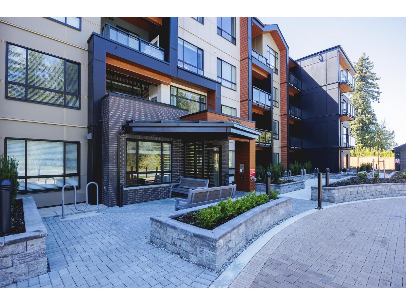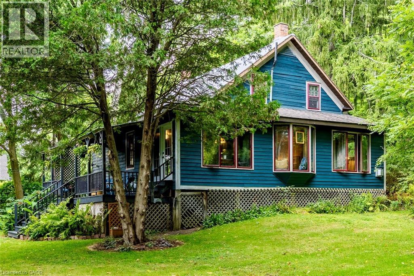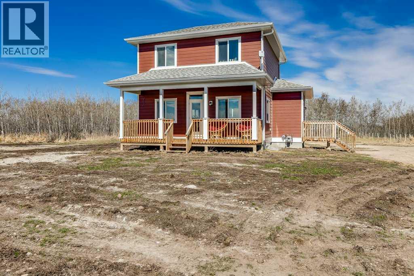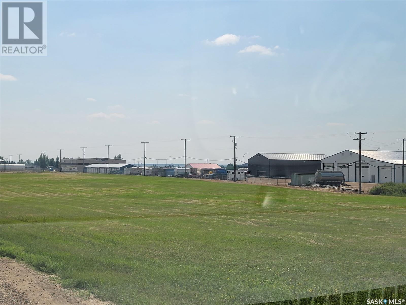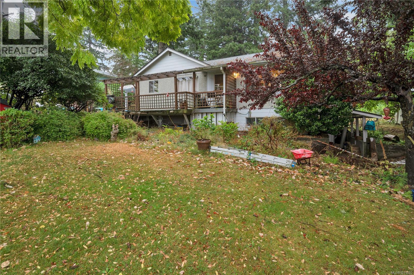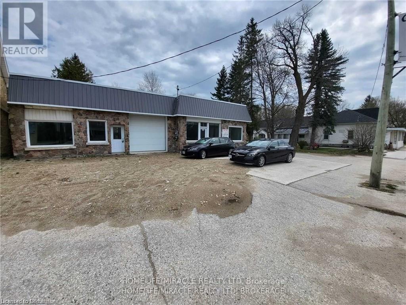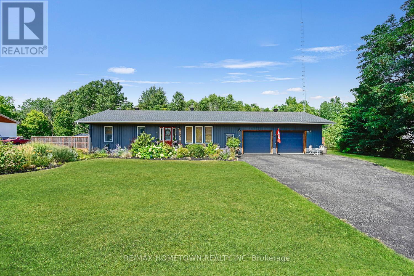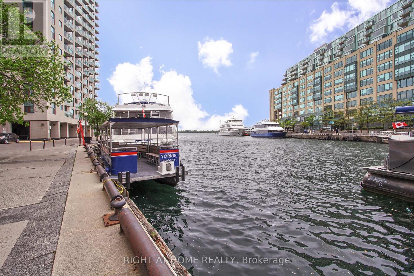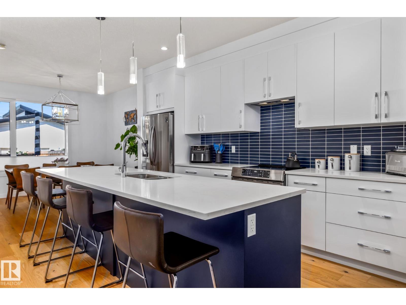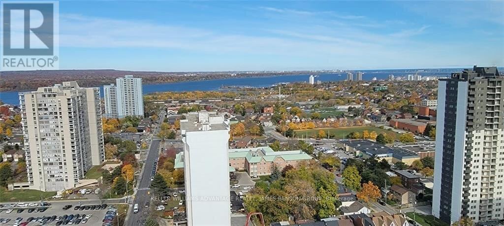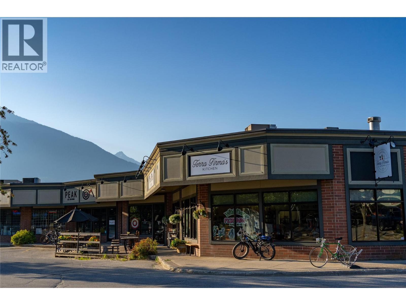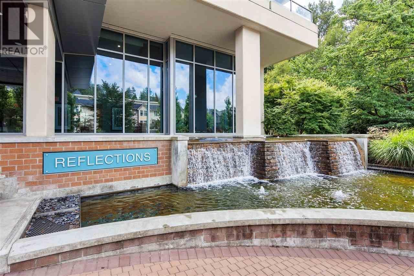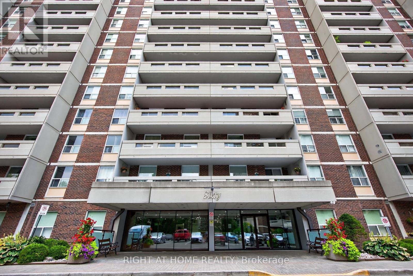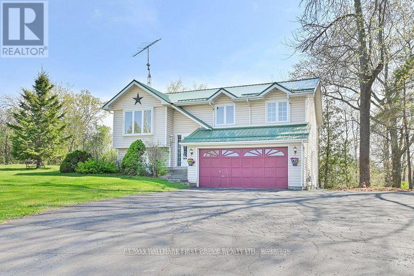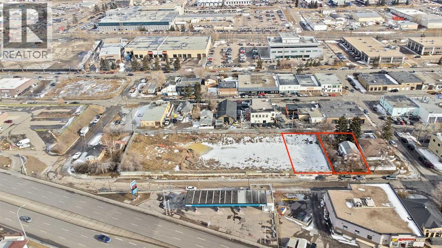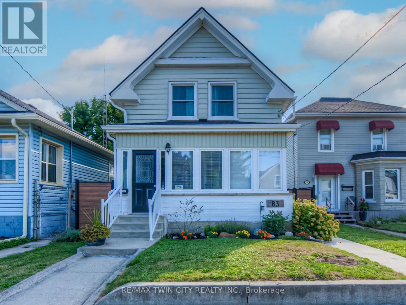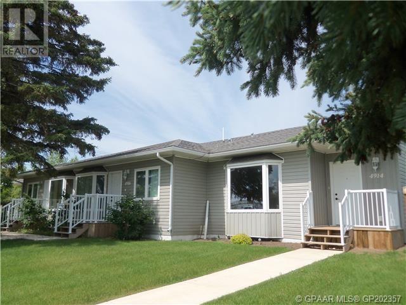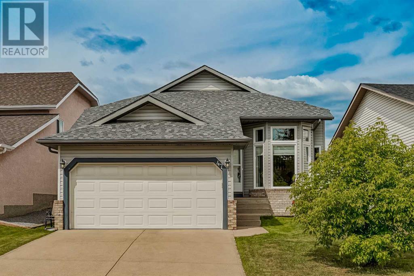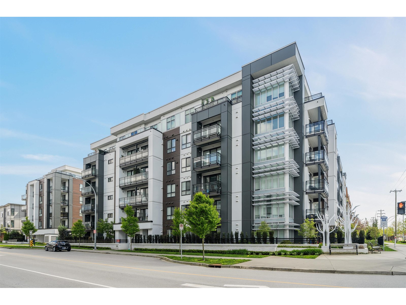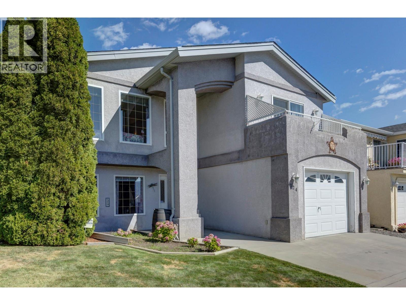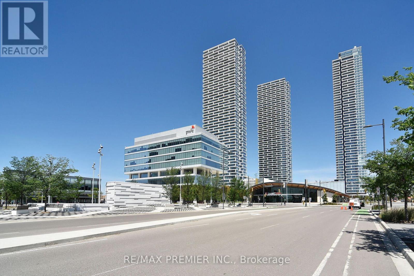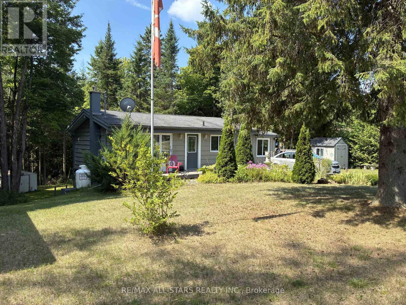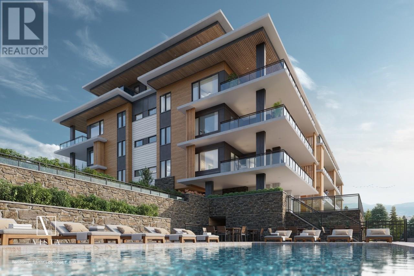493 Beechwood Drive Unit# 4
Waterloo, Ontario
BY APPOINTMENT! RIGHT SIZE and lifestyle await you on Your Dream Townhome in Beechwood Is Finally Here! Packed with charm and character, this 2-bedroom, 2-bathroom townhome is the one you’ve been waiting for! Thoughtfully laid out with 1283 sq. ft. of stylish living space, you’ll love the bright, open main floor featuring a cozy wood-burning fireplace, spacious living and dining areas, and sliding doors leading to an oversized balcony—a perfect spot to unwind while overlooking the private courtyard, pool, and tennis courts. The sunny eat-in kitchen has plenty of room for family meals or entertaining, while upstairs offers two generous bedrooms, including a primary suite with walk-in closet and cheater ensuite, with a full 4-piece bath. The finished lower level features a versatile rec room, laundry area, direct access from the single-car garage, and loads of storage. All this is tucked into the prestigious Beechwood Villas—a quiet, well-managed community offering exclusive access to private tennis courts and an outdoor pool, surrounded by walking trails, parks, and top-rated schools. Pet-friendly, BBQ-friendly, and with ample visitor parking, this is more than a home—it’s a lifestyle. Just minutes from The Boardwalk, Costco, Sobeys, and a short drive to Uptown Waterloo, both universities, and major highways. Original owner – first time on the market! Don’t miss this rare opportunity. Book your showing today! (id:60626)
RE/MAX Real Estate Centre Inc.
806 15 Kings Wharf Place
Dartmouth, Nova Scotia
Welcome to unit 80 6at the Anchorage! With 1,325 sq. ft. of living space, this spacious 2 bedroom, 2 bathroom offers an oversized living room/dining room area, open concept kitchen with granite countertops overlooking the main living space, ensuite bathroom, plenty of storage, in-suite laundry, balcony and more! Located in the sought after King's Wharf community, this is urban condo living at its finest! Only minutes away from shopping, dining, cafes, and walking trails. Downtown Dartmouth is full of great restaurants, pubs, cafes, Alderney Farmers Market and walking distance to Alderney Theatre, Halifax-Dartmouth ferry terminal, Dartmouth General, library, banks, pharmacies, professional services and transit! (id:60626)
Atlantis Realty Ltd.
645 Barrera Road Unit# 204
Kelowna, British Columbia
275 steps to the water! This fully redone 2-bedroom condo puts you right by Rotary and Boyce-Gyro Beach in the heart of Lower Mission. Step inside and you’ll immediately notice the modern upgrades throughout the home. The kitchen has plenty of cabinet space and brand-new stainless steel appliances, including a gas stove, range hood, fridge, dishwasher, and dual-basin sink. The large living room with a cozy gas fireplace opens to a spacious covered patio—perfect for enjoying Okanagan summers or watching the neighborhood trees change color in the fall! Need extra space? The separate den, tucked behind sliding doors, makes a great home office or family room. With large windows throughout, the condo feels bright and airy, and each window comes with Hunter Douglas blinds. The primary bedroom features a walk-through closet and a 3-piece ensuite with a glass shower and waterfall showerhead. The second bedroom is just as roomy, with a second full 3-piece bathroom nearby. An oversized laundry room comes with extra storage cabinets, and you’ll love the smart Mysa Thermostat—control the baseboard heating throughout the home with a convenient app. This condo also comes with an additional storage locker and two parking spots. Located close to top-rated schools and Okanagan College, plus a quick trip to Pandosy Village for shopping, grocery stores, and some of Kelowna’s best restaurants and coffee shops! (id:60626)
RE/MAX Kelowna
16 Woodglen Close Sw
Calgary, Alberta
4 BEDROOMS | 3 BATHROOMS | OVER 2,100 SQFT OF LIVING SPACE | PARKSIDE LOCATION | OVERSIZED SINGLE GARAGE + RV PARKINGWelcome to this beautifully updated bungalow, perfectly situated in the highly desirable community of Woodbine. Freshly painted and thoughtfully refreshed with new appliances, updated lighting fixtures, and a newer garage door with opener, this charming home is move-in ready for its next owners.Step inside to a spacious foyer that opens into a bright living room, complete with gleaming hardwood floors and a cozy wood-burning fireplace with gas starter — the perfect space to relax or entertain. The adjoining kitchen offers a generous dining area bathed in natural light from large windows, creating a warm and inviting atmosphere for family meals or gatherings.The main level features a primary bedroom with its own 3-piece ensuite, along with two additional well-sized bedrooms and a full 4-piece bathroom. The fully finished basement expands your living space with a large recreation room — ideal for movie nights, a games room, or even a home gym. A fourth bedroom and additional 3-piece bathroom complete the lower level.Situated next to a park with no neighbours to the east, this property offers added privacy and tranquility. Enjoy everything Woodbine has to offer, with nearby parks, playgrounds, schools, and easy access to Fish Creek Park's scenic walking paths.Don’t miss your chance to call this wonderful property home — book your showing today! (id:60626)
Exp Realty
325 - 28 Prince Regent Street
Markham, Ontario
Unobstructed Ravine Views Along with Modern Living Surrounded By Nature At 325 - 28 Prince Regent, Nestled In The Prestigious Cathedral Town Community Of Markham. This Spacious 2-Bedroom Split-Layout Condo, Creating A Peaceful And Private Oasis. Enjoy The Outdoors From Your Large Double Balcony Perfect For Morning Coffee Or Evening Relaxation. Inside, A Stylish Open-Concept Kitchen Boasts Sleek Cabinetry, Ample Counter Space, And A Functional Layout Ideal For Cooking And Entertaining. The Upgraded Bathroom Features Elegant Quartz Countertops, Adding A Luxurious Touch. Modern Lighting, Thoughtful Lighting Throughout The Unit Enhances Warmth And Sophistication. Located In A Family-Oriented Neighbourhood, Your'e Steps From Trails, Parks, And Top-Ranked Schools Like Nokiidaa Public School With A 9.1 Fraser Rating. Complete With One Underground Parking Spot And A Private Locker, This Home Combines Style, Comfort, And Practicality In One Exceptional Package. (id:60626)
Real Broker Ontario Ltd.
96 & 98 Maitland Street
London East, Ontario
Opportunity knocks at 96 and 98 Maitland Street in London, Ontariotwo side-by-side vacant lots located in a rapidly developing area just minutes from downtown. Zoned R2-2, each lot permits the construction of one semi-detached home, making them ideal for developers or investors looking to build quality rental units or custom homes. Buyers can purchase these two lots together to build a pair of semi-detached homes. In addition, four more adjacent lots (100, 102, 104, and 106 Maitland Street) are also available for sale, offering extended potential for a larger-scale development. With exciting redevelopment and infrastructure improvements underway in the area, this location presents strong long-term growth prospects. A reputable builder is available to assist with design, permits, and construction, making this a streamlined and strategic investment opportunity. (id:60626)
Century 21 First Canadian Corp
8 Kent Street E
Kawartha Lakes, Ontario
Amazing Development Opportunity in the Heart of Lindsays Downtown Entertainment District! Located overlooking the picturesque Scugog River and the Locks, this property boasts incredible potential for residential use . With the option to purchase the adjacent property at 6 Kent St E, MLS Number: X9272138 the possibilities are endless. With a commercial zoning and potential for residential use, you can build your dream project here. Currently the property features a historical building which needing some TLC , but has great potentail and lots of space being 65'' x 26' Main Floor with a upper storage loft and Lower floor is 104 ' x 26 ' with large loading doors also some parking space . Lindsay is a thriving community in the Kawartha's , offering great shopping and dining options. Plus, with numerous walking trails and parks along the river, you can enjoy the beauty of nature right at your doorstep. And for those who love fishing and boating, the Trent Severn Waterway system is just waiting to be explored. Dont miss out on this incredible opportunity to be a part of Lindsays growing community. (id:60626)
Royal Heritage Realty Ltd.
1248 High Street
Windsor, Ontario
Well cared for 2-storey at 1248 High St., sitting on an impressive lot with 90ft frontage. Tastefully renovated with 4 beds, 2 baths. Main floor primary can be converted into 2 beds. Spacious eat-in kitchen with ample cabinetry, separate dining opens to cozy family room & full bath. Upstairs in-law suite (with separate entrance) features full kitchen, living room, bedroom, bathroom & generous closet space—great for rental income. Basement offers additional living area, 2 bedrooms, laundry & storage. Detached oversized garage with hydro & steel beams, sundeck, patio, tons of parking & space for an ADU. Ideal for a growing family, multi-generational living or savvy investor. (id:60626)
Realty One Group Iconic Brokerage
100 - 100 Dufay Road
Brampton, Ontario
Welcome to 100 Dufay Rd, Unit 100 A Bright & Spacious 2-Bedroom Stacked Townhouse in a Prime Brampton Location. This beautifully maintained open-concept home offers modern living in a friendly, family-oriented complex. Freshly painted throughout, this main-floor unit features a large bedroom with double closets master, a generous second bedroom, and an upgraded kitchen with a cozy eat-in area perfect for everyday meals or entertaining. Enjoy the unobstructed view from your private walk-out balcony, providing plenty of natural light and a comfortable outdoor space. The layout is functional and inviting, ideal for both first-time buyers and downsizers. Don't miss the opportunity to own this stylish, move-in-ready home in one of Brampton most desirable neighborhoods! (id:60626)
Eclat Realty Inc.
406 32690 14th Avenue
Mission, British Columbia
CORNER UNIT! Spacious 2 Bed / 2 Full Bath Condo in prestigious "Preston on 14th". The floor space is 756 sqft with a 60 sqft balcony overlooking green space with southern exposure. Located in beautiful Mission, the condominium is close to several shopping areas, restaurants, farm markets & craft breweries. The Mission station is a mere 6 min car ride away. Located close to nature trails and parks. Condo features a large master bed w/ensuite / walk in closet. Second bedroom w/closet & large window. 2 grand windows in the living room allowing for lots of natural sunlight & a view! Kitchen with exquisite quartz counters, undermount sink, white gloss cabinets, SS Samsung Appliances. Laminate flooring in main & carpet in bedrooms. Stacked laundry, storage locker & 1 parking stall. (id:60626)
Homelife Benchmark Realty Corp.
91 Galbraith Court
Clarington, Ontario
Attention First-Time Buyers! Step into ownership with this affordable freehold, 2-storey townhouse just moments from the vibrant, historic core of charming Bowmanville. Inside you'll find:- Two oversized bedrooms- 4 pc bath- Bright, eat-in kitchen- Open-concept living/dining room with walkout to a sunny deck overlooking a ravine.- Finished, above-grade walk-out basement with ravine oasis. Backing onto a tranquil ravine, your mornings can begin with coffee on the deck while you listen to the trees whisper in the breeze. Leave the car at home- shops, schools, parks, and public transit are all an easy stroll away. Historic downtown Bowmanville invites you to explore its local eateries, quaint boutiques, and year-round community events. You're not just purchasing a house, you're joining a welcoming neighbourhood where lasting memories are made. Start your next chapter here. Book your showing today! (id:60626)
RE/MAX Jazz Inc.
17 Young's Creek Road
Port Ryerse, Ontario
Introducing 17 Young's Creek Road, a beautiful 19th-century character home in the quaint village of Port Ryerse on a spacious double-sized lot, just steps to Lake Erie. Built in 1820, this 3 bedroom, 1 bathroom Two-Storey, blends timeless appeal with thoughtful updates. Highlights to note include original hardwood floors and mouldings, a sun-filled covered porch, a gas fireplace/stove in the living room, a traditional dining room and quartz countertops in the kitchen. Set on 0.32 of an acre, the property offers a peaceful and serene setting with no direct street-facing neighbours and a private, tree-filled backdrop. This rare find provides historic charm and a tranquil setting, only an 8 minute walk to the water. Click on the links to view the video and virtual tour, then call to book your private showing! (id:60626)
RE/MAX Erie Shores Realty Inc. Brokerage
48440 Range Road 261
Rural Leduc County, Alberta
Welcome to peaceful country living just a short drive from Leduc. Set on 5 acres, this two-storey home blends modern comfort with rural charm. The full-width front porch creates a warm welcome and the perfect place to enjoy wide-open prairie skies. Inside, the open-concept main floor offers bright, functional living with durable flooring and clean, contemporary finishes. The updated kitchen features crisp white cabinetry, stainless steel appliances, a central island and views of the surrounding countryside. A spacious dining area and cozy living room flow seamlessly together, making entertaining effortless. The main floor powder room adds convenience for guests and daily living. Upstairs, you'll find three generously sized bedrooms and a 4-piece bathroom. Downstairs, a finished rec room adds extra flexibility for a playroom, gym or media space. This home is well-equipped for acreage living with a carbon filter black tank system and a chlorine injection system already in place for water treatment. Surrounded by trees and tucked away from the road, this property offers privacy, freedom and the opportunity to make it your own. Whether you're looking to grow a garden, build a shop or simply enjoy the quiet of rural life, this 5-acre retreat offers endless potential! (id:60626)
First Place Realty
152 Fredson Drive Se
Calgary, Alberta
OPEN HOUSE! SUNDAY AUG. 24th 12-2! Beautifully maintained bungalow in the desirable community of Fairview, where charm meets convenience! Offered by the original owners, this home is equipped with nearly 1,100 sq ft of above grade living space plus a finished basement, 4 bedrooms and 2 full bathrooms, making it perfect for families or those seeking extra space. Step inside to a bright and inviting living room, highlighted by a large shadow-tinted front window allowing plenty of natural light, while still maintaining your privacy. Cozy up year-round with two fireplaces - a gas fireplace on the main floor, and a cozy wood-burning fireplace on the lower level. The kitchen is a chef’s delight with stainless steel appliances, classic wood cabinetry that extends to the ceiling, and ample counter space for prepping and hosting. The lower level offers a spacious rec area, a sprawling fourth bedroom, and second full bathroom—ideal for guests, teens, or a home office. **Recent upgrades include new windows, a new roof (2021), and a new furnace, giving peace of mind for many years to come. Outside, the home boasts adorable curb appeal, plus a great-sized backyard, perfect for kids, pets, or summer BBQs. A single detached garage adds convenience and extra storage. Here is your opportunity to own in Fairview, a family-friendly, established neighbourhood known for its mature trees, welcoming community, and proximity to schools, shopping, transit, and major roadways. You’ll love the quick access to Deerfoot, Macleod Trail, and Chinook Centre—all just minutes away! Book your private showing today. (id:60626)
Real Broker
536 St Lawrence Street
North Dundas, Ontario
One-of-Kind Gem with Pride of Ownership can only describe this Prestigious Century Home! MAIN FLOOR: 9.5' ceilings, Exquisite Grand Foyer, Travertine Tiles & Powder room, High-end Modern Kitchen a Chef's Culinary delight, Granite tops, Island, walk-in Pantry, SS Appliances, Gas Stove, Garburator. Posh Dining room with "Schonbek" Crystal Chandelier. A Commodious Living room with Hardwood, Huge Bay Window, showcasing a Stone Fireplace, Mudroom/Laundry/Extra Pantry leads to back yard. Grand Staircase to 2ND FLOOR: 9' ceilings, Primary Bedroom (formally 2) with Sitting area, Full Wall Brick Fireplace, Walk-out Balcony, Walk-in Cedar-line closet lead to the Spa-like Ensuite, spacious 2nd Bedroom has dual Closets, Bask in this Upscale & Massive Bathroom, Large Corner Shower, Soaker Tub, Sink & Grooming Station. 3RD LEVEL: 2 additional Bedrooms, French doors. Can this be YOUR Forever Home, B&B or Airbnb... endless possibilities. 25+yrs of upgrades are endless, please refer to Attachment List. (id:60626)
RE/MAX Affiliates Realty Ltd.
5504/5506/5508 46th Street
Macklin, Saskatchewan
Do not miss out on these prime commercial serviced lots along Highway 31 in the town of Macklin Sask. These lots have excellent highway exposure in a booming Oil and AG community. The seller would consider selling these lots as a package or individually. Call today for more info. (id:60626)
Century 21 Prairie Elite
765 8th Ave
Campbell River, British Columbia
Prime .50-acre property in a highly desirable area, offering excellent redevelopment potential. The current zoning already allows a fourplex, making this lot especially attractive for a builder, while there may also be options to rezone for other development opportunities. The existing 4-bedroom, 2-bathroom home has been well-loved but requires work, including a new perimeter drain and a sump pump—this isn’t move-in ready. Inside, the home has a functional layout, plenty of natural light, and a versatile lower level featuring a large family room, bedroom, den, storage, and an 11x13 workshop with exterior access—perfect for a home-based business or hobby space. Outdoors, enjoy two vine-covered porches and mature gardens thoughtfully planted with a variety of trees, flowering shrubs, planted beds, and fenced raised garden areas. The property has two driveways, one on each side, plus a single carport, providing excellent access and ample parking for vehicles, RVs, or guests. Tucked away on a quiet street yet close to town, the lot combines privacy, space, and convenience. Whether for redevelopment, investment, or creating your own family retreat, this property presents a rare opportunity to leverage existing zoning while exploring additional possibilities. Listed by Kim Rollins, eXp Realty | 250-203-5144 | kim@kimrollins.ca (id:60626)
Exp Realty (Cr)
223 Garafraxa St S
West Grey, Ontario
LOCATIN LOCATION LOCATION Vendor take back mortgage & seller financing available....Start your own business or Own your own Building with very little down !!! Wonderful opportunity to open automotive shop, autobody, dealership, car sales & other wide range of uses. Clean Phase 1 report available. New chip & tar roofing. Interior, exterior, ceiling insulated with foam & finished with ribbed steel. Potential to divide into 3 separate businesses. 2 sections can have roll up door & personal door. 3rd portion of 525 sqft could be used as retail office. Building and lot can be used for multiple types of businesses. Ample parking area at both front & rear. New concrete floor with drains in open 1900 sq ft. area with all new windows and doors including a 11 ft. & 10 ft. high roll up doors. (id:60626)
Homelife/miracle Realty Ltd
6244 Sixth Concession
Augusta, Ontario
With 1200 sq ft on the main level plus a fully finished lower level, this bungalow offers space and flexibility for the whole family. Charming 3+2 Bedroom Bungalow with In-Law Suite Potential--Welcome to this move-in-ready bungalow, offering 3+2 bedrooms, 2 full baths, and a double attached oversized garage. Conveniently located just a short drive to Highway 401 and both Brockville and Prescott, this home offers excellent commuter access convenience while maintaining a quiet, family-friendly setting. As you arrive, pride of ownership and curb appeal are immediately evident. The welcoming front deck invites you inside, where you'll find a cozy living room featuring a modern accent wall with an electric fireplace. Just off the living room is the spacious eat-in kitchen, perfect for family meals and making memories. Down the hall, the main level offers a primary bedroom, two additional bedrooms, and a 4-piece bathroom. The entrance from the garage provides a practical foyer with a 3-piece bath, ideal for washing up before entering the home. The lower level boasts incredible versatility with a large family room, two bedrooms (one currently used as a gym and the other currently being used as the primary bedroom with a walk-in closet), plus laundry and utility space. A separate entrance from the garage provides easy potential for an in-law suite or rental income. Step outside to a fully fenced backyard, a safe and fun space for children and pets to play. This well-maintained bungalow offers comfort, functionality, and great potential, all in a prime location. Don't miss your chance to call it home! (id:60626)
RE/MAX Hometown Realty Inc
504 - 77 Harbour Square
Toronto, Ontario
Exceptional opportunity to own a beautifully updated waterfront residence with unobstructed lake views in one of Toronto's most established and sought-after communities.This bright & cozy suite features a practical layout with Bedroom + large storage that can be used as a separate den. Natural light fills the unit. Located just steps from Toronto premier attractions including Toronto Islands, Rogers Centre, Scotiabank Arena, Ripley's Aquarium, and Union Station this building offers unmatched access to both lifestyle and convenience. Walking distance to financial district . Residents enjoy access to an impressive array of amenities: an oversized fitness centre, squash court, indoor pool, rooftop patio with BBQ, in-building restaurant, 24-hour concierge, fast elevators, visitor parking, and a complimentary shuttle service to key downtown destinations. Parking and locker are conveniently located on the same floor. Maintenance fees include heat, hydro, water and cable TV representing incredible value in a prime waterfront location. For those seeking comfort, convenience, and an unbeatable urban lifestyle, this property is not to be missed. (id:60626)
Right At Home Realty
10312 78 St Nw
Edmonton, Alberta
Modern living in a mature neighbourhood. Built in 2021, this impeccable half duplex in the sought-after Forest Heights has been impeccably maintained and is move-in ready. The main floor boasts 9’ ceilings and a bright, open layout with a spacious living room, dining area, and stylish central kitchen with a huge eat up island making it perfect for hosting friends and family. Built-in benches at both the front and back entries add smart storage and convenience, plus there’s a handy main floor bathroom. Upstairs, you’ll find 3 generous bedrooms and 2 full baths, including a serene primary suite and top floor laundry. The fully finished basement offers even more space with a wet bar, large living area, bedroom, and a bathroom. Outside, the great-sized, west-facing backyard is ready for BBQs, gardening, or just soaking up the sun. Located on a quiet street, close to the beautiful river valley trails and excellent schools, this home blends comfort, style, and an unbeatable location! (id:60626)
The Agency North Central Alberta
85 Bankside Drive Unit# C17
Kitchener, Ontario
This clean and well-cared-for 3-bedroom, 2-bathroom end-unit townhome with a walkout basement is tucked away at the back of a quiet, sought-after, and well-run community...offering both privacy and a prime location. The main floor features hardwood throughout, a bright living room with sliding doors to the deck, and a kitchen with generous cupboard space, stainless steel appliances, and space for a dining area. A powder room completes this level. Upstairs, the spacious primary bedroom includes a walk-in closet and ensuite privilege, alongside two additional well-proportioned bedrooms. The unfinished walkout basement offers excellent potential and opens to a fully fenced backyard with mature trees for shade and privacy. A single-car garage, private driveway, and ample visitor parking make day-to-day living easy for both you and your guests. Located just steps from scenic walking trails, top-rated schools, parks, shopping, and transit, this home blends a peaceful setting with everyday convenience and quick access to major routes. (id:60626)
Chestnut Park Realty Southwestern Ontario Ltd.
2207 - 15 Queen Street S
Hamilton, Ontario
Welcome to Platinum Condos!! Located at the royal intersection of King & Queen in Downtown Hamilton. With stunning views of the assortment and Lake Ontario, this bright, open concept corner unit features Two Bedroom, Two Bathroom, and is bright and sun-filled. The views are not to be missed! Featuring Parking & Locker, 9 foot high ceilings, laminate flooring throughout, extended height kitchen cabinets with upgraded S/S Appliances, backsplash and Quartz Countertops, full-size in-suite laundry, Private Large Balcony with escarpment / city views. Walk to everything, Hess Village, Breweries, Shops, Restaurants & Cafes. Minutes to Hamilton GO, West Harbour GO, Bus routes. McMaster University is just minutes away by bus, minutes From Hwy 403. Amenities Include a State-Of-The-Art Gym, Yoga Deck, Party Room and Rooftop Terrace. (id:60626)
Keller Williams Advantage Realty
415 Victoria Road Unit# A
Revelstoke, British Columbia
Attention entrepreneurs, restauranteurs and hospitality professionals! One of Revelstoke's most beloved eateries is now being offered for sale! Revelstoke is a town with a love for local agriculture and food production and Terra Firma's Kitchen is firmly at this intersection while also benefiting from the robust local hospitality sector. This beautiful farm to table cafe is known for its exquisite baking, fresh and healthy soups, sandwiches and salads, and of course, superb coffee! Its reputation as the go to lunch and brunch spot has been growing since its debut in 2020, and the year over year sales figures support the conclusion that this is a business with a strong growth curve in front of it. With a large, modern, open kitchen, tweaks to the concept could allow for new revenue streams such as dinner service, expanded catering operations and cooking classes. The cafe location is prime, with excellent exposure on Revelstoke's main arterial road and a short walk from the CBD. (id:60626)
Royal LePage Revelstoke
509 8800 Hazelbridge Way
Richmond, British Columbia
Concord Gardens South Estate by Concord Pacific - Highly sought-after 1 bed + spacious den (large enough for a 2nd bedroom) with functional layout, no wasted space, smart-control A/C, walk-in closet with built-in shelving, open-concept design with floor-to-ceiling windows, and high-end BOSCH appliances. Enjoy 20,000sf amenities at the exclusive Diamond Club: indoor pool, sauna, steam room, gym, yoga/dance studio, golf simulator, bowling, billiards, party room, basketball/badminton court, theatre, karaoke, kids play area & private park. Prime location: 7-min walk to Capstan SkyTrain, steps to supermarkets, shops & dining. Perfect for living or investment! Open house Aug 23/24, 3:30-5:30pm. (id:60626)
Sutton Group - 1st West Realty
Jo176 Shoal Lake, Lake Of The Woods
W Of Kenora, Ontario
Shoal Lake – Private Island Retreat Experience unmatched privacy and panoramic views from this 6-acre island on Shoal Lake, renowned as one of the clearest and most pristine lakes in the region. With no other cottages in sight, this rare property offers the ultimate escape surrounded by natural beauty and deep, clean water right off your dock! Conveniently accessible from Winnipeg in under two hours, you can reach the island via Clytie Bay Landing or through the Shoal Lake road with parking and docking available at Shoal Lake Band. A private dock with nearly 10' of water depth on the southeast side of the Island welcomes you home. Great spot to take a dive in upon arrival. The property features a two-bedroom cottage with a bathroom, composting toilet, and off-grid systems including a generator and solar panels. While the cottage is older and maintained at an average level, it presents a fantastic opportunity for a new owner to reimagine and refresh this special retreat. Unique highlights include a stunning rock shelf along the west shore—perfect for evening campfires, swimming, or simply soaking in summer sunsets. Whether you’re looking for a peaceful getaway, a family hideaway, or a place to create your dream island cottage, this property is a rare blank canvas in an extraordinary setting. Shoal Lake combines convenience, pristine waters, and breathtaking scenery—this is your chance to own a truly special island. (id:60626)
Century 21 Northern Choice Realty Ltd.
109 Monica Bay
Carstairs, Alberta
Welcome to 109 Monica Bay in Carstairs — a truly special home hitting the market for the first time! Tucked away in a quiet cul-de-sac, this property sits on an expansive 10,500+ sq ft pie-shaped lot, beautifully landscaped with gardens, mature trees, and a charming gazebo with built-in benches. The home features durable, upgraded Hardie Board siding and a double attached garage. Inside, you'll find a meticulously maintained interior with a spacious primary bedroom complete with a 3-piece ensuite and walk-in closet. The main floor also offers a second bedroom, a large living room with a cozy gas fireplace, a bright dining area, and main floor laundry for added convenience. The kitchen is functional and inviting, offering ample cabinet and counter space, an eating bar, and well-kept appliances—including a brand new fridge. Patio doors open to a covered deck overlooking the spectacular backyard, a true gardener’s dream. Downstairs, the fully finished basement provides a generous family room, a large third bedroom, a full bathroom, and a designated office or desk space—perfect for working from home. You'll also find an oversized storage room with space for a deep freeze, and a utility area featuring a large hot water tank, a furnace recently serviced in 2024, a water softener, and even a utility sink. Whether you’re a seasoned gardener or someone moving off the farm but still wants a big space to dig in the dirt, this backyard offers the perfect retreat. With its thoughtful layout, exceptional upkeep, and tranquil setting, this property must be seen in person to be fully appreciated. Or - maybe you want to build a second garage/shop? Don’t miss your opportunity to make this oasis your own—book a showing with your favourite Realtor today, because this one won’t last long! (id:60626)
RE/MAX Irealty Innovations
1806 - 15 Maitland Place
Toronto, Ontario
Welcome to the L'Esprit executive style condominiums on Maitland. This spacious 830-square-foot condo is in a well-managed building and offers both comfort and versatility. The unit features a large one bedroom with a separate den, ideal for a home office or second sleeping area. The the wall to wall floor-to-ceiling windows fills the living space with natural light and offers a great view, creating an open and airy feel. The kitchen is appointed with granite countertops and stainless-steel appliances, and the bathroom has been recently updated with modern finishes. The unit also includes a deeded parking spot, and includes a spacious locker. The building offers a full suite of resort style amenities, including concierge service, a roof top tennis court and running track, a beautifully landscaped courtyard. Residents also enjoy a rooftop roof top patio with barbecues, a fully equipped gym, an indoor atrium style swimming pool with a hot tub and saunas, and squash, racquetball and basketball court. Host your gatherings, in one of the many function/party rooms including a private bistro great for ideal for birthday parties, a main party room ideal for large gatherings, multiple boardrooms and work areas, and a cozy video/screening room. This is urban living at its finest - combining comfort, functionality, and community in one exceptional address. (id:60626)
Real Estate Homeward
706 7090 Edmonds Street
Burnaby, British Columbia
200 meters to Edmonds Sky Train Station. 5 mins to Metro town. Quiet corner unit facing garden. No skytrain noise. Bright 700sqf I BR unit offers you large Bedroom, Bathroom and seprate dining and living area. Timeless kitchen style with quartz counter top, gas stove and oven, stainless appliances. Low strata fee includes gas, hot water, one underground parking, locker, GYM. Rental, pets allow. Schools around. Good for living or investment! (id:60626)
Royal Pacific Riverside Realty Ltd.
1307 D/1309 A & B 8th Avenue
Humboldt, Saskatchewan
Commercial Unit For Sale – Humboldt, SK. Excellent investment opportunity in the heart of Humboldt! This commercial strip mall offers approximately 4,800 sq. ft. of prime space with the seller owning 60 percent of the building. Built in 2003, the property is well maintained and features three established tenants – a pizza restaurant, convenience store, and hair salon – providing stable rental income. Situated on the high-traffic corner of 13th Street and Highway #5, right in the centre of the city, this property boasts maximum visibility and accessibility. The building offers three-phase power, a large paved parking lot for customers, and strong financials showing an impressive 10% cap rate. If you are looking for a turn-key commercial investment with long-term tenants, excellent exposure, and consistent returns, this property checks all the boxes. Call today to view and for more information! (id:60626)
Century 21 Fusion - Humboldt
115 Western Island Pond Drive
Torbay, Newfoundland & Labrador
Enjoy Country Living Without the Commute! Surrounded by nature in one of Torbay's most sought after subdivisions, this custom-built home has been designed to maximize the views and access to Western Island Pond. The main floor family room (with propane fireplace) is warm and inviting with beadboard cathedral ceilings and a patio door leading to the oversized back patio. As you pass through the dining area and kitchen (with solid countertops and tile backsplash), you'll find a generous sized mud-room with extra storage capacity and laundry. The main floor also offers a separate living room and a full bathroom. For those with mobility issues, there is the added bonus of a main floor bedroom! This room also functions well as a guest room or home office. Hardwood stairs lead to the second level where you'll find 3 more bedrooms and the family bath complete with corner shower plus a whirlpool tub. Good mornings come easy when waking to your own private view of the pond from your bedroom balcony! The primary bedroom also features a walk-in closet. There is in-floor radiant heating throughout the main level. Outside you'll find two storage sheds, plenty of paved parking for multiple vehicles, and the most peaceful path to your own floating dock! Stainless steel appliances, washer & dryer are included. Roof shingles replaced in 2024. Septic pumped in August 2025. Lots like this don't come up often! Schedule your private viewing today! As per Seller's Directive, no offers to be conveyed prior to 2 PM on August 28, 2025. Offers to remain open for acceptance until 7 PM on August 28, 2025. (id:60626)
Keller Williams Platinum Realty
1516 24 Street Nw
Calgary, Alberta
Prime Redevelopment Lot in Briar Hill. Build Your Vision in an Exceptional Location. Set on a generous 532 sq. m (5726 sq. ft) parcel in the heart of Briar Hill, this property presents an outstanding opportunity for developers or custom home builders to create something special in one of Calgary’s most desirable inner-city communities. Zoned R-CG, the lot supports a variety of redevelopment options including single-detached, semi-detached, or rowhouse-style construction (subject to city approval), offering the flexibility to suit a range of project goals. What truly sets this property apart is its unbeatable location. Just steps from Lions Park LRT, North Hill Centre, and SAIT, it offers unmatched connectivity for commuters, students, and professionals alike. The University of Calgary, Foothills Medical Centre, and Alberta Children’s Hospital are all just minutes away, making this an ideal location for medical staff and academics seeking proximity and convenience. Outdoor enthusiasts will appreciate the nearby green spaces and recreational facilities; Riley Park, Grasshopper Hill, Foothills Athletic Park, and Confederation Park are all within easy reach, offering year-round enjoyment. Sports fans and culture lovers can walk to McMahon Stadium and the Southern Alberta Jubilee Auditorium. And with quick access to Crowchild Trail and 16 Avenue, you're only 10 minutes from downtown and moments from Calgary’s extensive pathway system and direct routes to the mountains. Surrounded by mature trees, established homes, and an ever-growing demand for modern housing, Briar Hill offers a quiet, community-oriented setting without sacrificing access to the city’s core. Whether you're building a dream home or a multi-unit development, 1516 24 Street NW delivers the space, zoning, and location to bring your vision to life. (id:60626)
Real Broker
228 Centre Street
Magrath, Alberta
Welcome to this beautifully updated family home in Magrath, Alberta, where stunning curb appeal and a spacious double attached garage with a large driveway—including RV parking—set the stage for comfortable, practical living! Inside, you’ll be impressed by the extensive renovations, including fresh paint, new vinyl plank flooring, modern baseboards, new windows throughout, and a fully refreshed kitchen featuring brand new stainless steel appliances and a stylish new sink. The main floor offers a warm and welcoming living room complete with a beautiful electric fireplace, perfect for cozy evenings at home. With five generously sized bedrooms, three full bathrooms, and a large bonus room upstairs, there’s space for everyone in the family to spread out and enjoy. The spacious kitchen and dining area with a large island is ideal for everyday meals and entertaining, while the formal dining room at the back of the home provides a peaceful view of the massive, fully fenced backyard! That formal dining space currently used as a pool table room also has an incredible wood-burning stove! Sitting on half an acre, the outdoor space is perfect for kids and pets to run and play, surrounded by beautiful mature trees that offer both shade and privacy. Thoughtful touches continue with a large back storage room off the mud hall, giving kids the perfect spot to unload backpacks, coats, and snow gear. A brand new hot water on demand system adds to the home's efficiency and comfort. This is a fantastic family home with so much square footage, you won’t know what to do with it—truly a rare find in a wonderful community. Call your REALTOR® and book your showing today! (id:60626)
Grassroots Realty Group
1241 Secord Landing Ld Nw
Edmonton, Alberta
Stylish, spacious, and move-in ready in Secord! This 4 bed, 4 bath home combines quality finishes, smart upgrades, and a layout designed for comfortable family living. The open-concept main floor features large east-facing windows, a spacious family room with a central gas fireplace, and a gourmet kitchen with dark chocolate cabinetry, stainless steel appliances, granite countertops, and an oversized sit-down bar. A walk-through laundry/mudroom connects to the insulated double garage. Upstairs offers a bright bonus room, two generous bedrooms, and a central main bath. The private primary suite includes a walk-in closet and an ensuite with large shower. The fully finished basement features heated floors, a wet bar, additional living room, bedroom, and 4 pc bath. Enjoy a beautifully fenced and landscaped yard with hot tub, siding onto a walking path for added privacy. Upgrades include hot water on demand and central A/C. (id:60626)
RE/MAX Excellence
211 - 60 Inverlochy Boulevard
Markham, Ontario
Very Spacious Well Cared For 3 Bedroom Corner Unit With 2 Large Balconies In The Very Well Maintained And Managed Thornhill Orchards! Kitchen Is Very Well Appointed With Classy White High Gloss Cabinets, Subway Tile Backsplash, Butcher Block Counter Top And Under-mount Lighting. Primary Bedroom Has A Walk Thru Closet To a 2pc Ensuite. In-Suite Laundry, Exclusive Storage Locker and Exclusive Underground Parking Spot. Maintenance Fee Even Includes Utilities, High Speed Internet And TV. Site Amenities Include Wood Working Shop, Billiards Room, Ping Pong Room, Outdoor Tennis Court, Indoor Swimming Pool, Indoor Basketball Court, Weights Room And Cardio Room. Perfectly Located For Transit, Schools, Recreation, Sport, Arts.. The Planned Yonge North Subway Extension Includes A Royal Orchard Station Which Will Make The Location Even More Sought After In The Future. Start Your Next Chapter Here!!! (id:60626)
Right At Home Realty
13239 Highway 62
Centre Hastings, Ontario
CAREFUL! IT'S LOADED with everything on your wish list! 1.2 ACRE PRIVATE HILLTOP SETTING, VIEWS of MOIRA LAKE, 2 GARAGES, 3+1 BDRM BUNGALOW & IN-LAW SUITE! Must see, it's the ultimate in country living- Lovely property with immaculate raised bungalow, only 2 mins drive to Village of Madoc & all amenities. Can't beat this location! Nestled on a quiet park like setting with access to Trans Canada Trail at the back of the property. Jump on the tracks to enjoy endless km's of ATV, snowmobiling, walking & hiking. Launch your boat across the road and enjoy boating & fishing at Moira Lake. Move in ready home features two finished levels, main floor includes open concept living room & dining room, walkout to covered enclosed porch with access to large deck overlooking the property & lake views. Nice eat-in kitchen with ample cupboards, three bedrooms & 5 PC bath. Primary Bedroom with Sliding glass doors leading onto deck, to enjoy your morning coffee. Lower Level with inside access to attached 1.5 car garage, insulated with laundry area. Fully contained separate in-law suite which is perfect for extra income or in-laws. Spacious Living area with nice kitchen, walkout to patio. 1 Bedroom ,3 Pc Bath & laundry. Plus the best part of this property is the HIS & HERS garages! Bonus DETACHED double garage, heated & insulated, with washroom, perfect for handyman or man cave! Ample parking & paved driveway. Metal Roof on house, shingles on garage. Efficient home with natural gas heating & weekly municipal garbage pick up available. This property has been well maintained and ready for the next family to enjoy for years to come! A Good House at a Low Price- Don't miss this one! (id:60626)
RE/MAX Hallmark First Group Realty Ltd.
478 River Avenue
Cochrane, Alberta
** Open House at Greystone showhome - 498 River Ave, Cochrane - August 21st 4-7pm, August 22nd 3-5pm, August 23rd 12-5pm and August 24th 12-5pm ** Introducing The Hudson—a beautifully designed laned home offering 1,578 sq ft of thoughtfully crafted living space in a prime location. This home delivers the perfect balance of style and function, starting with a double paved parking pad at the rear for added convenience.Inside, you’ll find a spacious, open-concept layout centered around a stunning kitchen featuring floor-to-ceiling cabinetry and sleek quartz countertops throughout. Designed for modern living, The Hudson includes 3 generously sized bedrooms, 2.5 bathrooms, and a convenient upstairs laundry room.Unwind in the elegant 4-piece ensuite, a true retreat crafted with care by a local interior designer. The home also includes a walkout basement, offering endless potential for future development—whether as a home office, gym, or entertainment space with direct outdoor access.Built by Rohit Homes with exceptional attention to detail, this home is loaded with thoughtful features like a side entrance, large triple-pane windows that flood the space with natural light, and an airy open-concept floor plan perfect for everyday living and entertaining.Whether you're enjoying quiet evenings at home or hosting friends and family, The Hudson is designed to elevate your lifestyle with comfort, functionality, and style.Photos are from a previously built model and are for illustrative purposes only. Finishes may vary. (id:60626)
Exp Realty
5332 2 Street Sw
Calgary, Alberta
LAND ASSEMBLY. Must be purchased with MLS #A2170786. Attention Builders and Developers: Prime Vacant Land! Explore this exceptional opportunity to acquire 581 sq. m (6,254 sq. ft.) of commercially zoned land, ideally situated in the highly sought-after community of Manchester. The nice liveable home to the South at 5336 2 Street SW, located beside this property, MUST be purchased with this one. EXPAND your investment and purchase the 150' vacant property to the North of this one (MLS #A2245892) and own a total of 250'. This property, located just three blocks northeast of Chinook Centre—Calgary's largest and most popular shopping destination—offers immense potential for new development. Scroll the photos (read the photo descriptions), and drive by this intriguing site. Call today for more information. (id:60626)
Exp Realty
Lot 13 Clark Rd
Sooke, British Columbia
Properties are Registered!! Welcome to Banner Heights, Sooke's newest large acreage subdivision where a 10+/- acre parcel of land awaits your dream home. Drilled wells are already in place (Lot 13 produces approximately 3 US GPM), hydro connection at the property line, and approved septic sites. Forestry Zone - AF allows a single-family dwelling and one additional secondary suite or one detached accessory suite. Choose your ideal building site amidst the sprawling landscape, each offering breathtaking views of the surrounding scenery. The possibilities are endless whether you envision a cozy retreat or a grand estate. Located within a short stroll to world-renowned hiking, beaches, fishing, and surfing and approximately 10 minutes from Sooke's Town Core, Schools, and bus route. Call to book your private viewing today! (id:60626)
Maxxam Realty Ltd.
83 Bond Street
Cambridge, Ontario
RELAX ON THE DECK! Here is the single-family home you have been waiting for. Located in a mature neighbourhood, you will be impressed with this quaint home. Completely updated, this home features 3 bedrooms, 1.5 bathrooms, a heated sunroom, hardwood floors throughout, an updated kitchen and bathroom, and a walk-out to the composite wood deck overlooking a very private yard. Did I mention this home also offers a DOUBLE CAR GARAGE with a WORKSHOP and ROUGHED-IN FOR A CAR CHARGER? Access to the garage is off the laneway at the back of the house. Recent updates include: Roof 2025, Upstairs Bath 2024, Plumbing 2024, Deck & Fencing 2022, Furnace & A/C 2021. Don't miss out, book your private showing today! (id:60626)
RE/MAX Twin City Realty Inc.
4920 52 Avenue
Grimshaw, Alberta
Investor Alert... This fourplex in Grimshaw is for sale. All 4 units have tenants. The Two outside units have a single attached garage, 1 bedroom, den, 1 full bath, and modern kitchen with open concept living room. The inside units have no garages, 2 bedrooms, larger outdoor yard space, 2 full baths, modern kitchen with open concept living area. Currently all four units are owned by the builder and rented out. Rent is $1100.00 per month plus power, gas, telephone, television, tenants insurance and internet. Currently the Owner/Condo Corporation mows the grass, removes snow, garbage and pays water and sewer. All four units are rented and typically suit a senior tenant or couple. Call today to see this immaculate building. Great Location close to downtown so very convenient for tenants. This is the perfect senior option. Virtual tour of the 3rd unit (2nd form the East end) is now available. See the media section to view! (id:60626)
RE/MAX Northern Realty
47 Harvest Glen Rise Ne
Calgary, Alberta
Come home to this charming and thoughtfully updated three-level split, perfectly nestled on a quiet, family-friendly street in the heart of desirable Harvest Hills. This bright and inviting residence immediately captivates with its abundance of natural light streaming through brand-new, energy-efficient windows installed in 2025, ensuring comfort and peace of mind for years to come.Designed for modern living, this home boasts four generously proportioned bedrooms and 2.5 impeccably maintained bathrooms, offering ample space and privacy for every family member. The multi-level layout provides distinct living zones, creating an ideal flow for both everyday life and entertaining.Step outside to discover a beautifully manicured yard, an idyllic extension of your living space. The crowning jewel is the expansive west-facing deck – your private oasis for basking in the afternoon sun, enjoying dinner, or hosting unforgettable gatherings under Calgary’s renowned sunsets. A convenient double attached garage provides secure parking and additional storage solutions.Experience the perfect blend of peaceful suburban tranquility with unparalleled urban accessibility. This prime location offers convenient access to all local amenities, top-rated schools, lush parks, and major commuter routes, placing the best of Harvest Hills and Calgary at your fingertips. Immaculate and move-in ready, this home truly offers an exceptional lifestyle. New Windows and roof in 2025. (id:60626)
Exp Realty
A101 20838 78b Avenue
Langley, British Columbia
Step into stylish comfort in this thoughtfully laid-out 2-bedroom home, just steps from the heart of Willoughby Town Centre. With an open-concept design & large windows throughout, this unit offers a warm, welcoming vibe & plenty of room to unwind or entertain. Modern features included such as s/s appliance package, quartz countertops & urban lighting package. The primary suite includes its own private en-suite. Whether you're hopping on transit or grabbing brunch or groceries down the block, everything you need is right outside your door. A smart choice for those who value both comfort and convenience. Catchment schools: Richard Bulpitt Elem, Yorkson Creek Mid, RE Mountain Sec. (id:60626)
Real Broker
Real Broker B.c. Ltd.
324 Village Lane
West Kelowna, British Columbia
Welcome to Bayview, a sought-after West Kelowna community known for its central location and family-friendly atmosphere. This spacious 3-bedroom, 3-bathroom detached home offers nearly 2,000 sq. ft. of comfortable living with beautiful lake and mountain views. The main level features a bright living room with vaulted ceilings, an open dining area, and a well-designed kitchen. The primary bedroom includes a walk-in closet and 3-piece ensuite, with a second bedroom and full bath completing the main floor. Downstairs, you’ll find a large family room, third bedroom, full bath, and laundry—perfect for teens, guests, or a home office setup. Enjoy the Okanagan lifestyle from your front and back decks, ideal for morning coffee or evening sunsets. Additional highlights include new HVAC -central AC, and furnace (1 year old), attached single garage plus two additional parking spaces, and a low-maintenance yard. Bayview is pet- and rental-friendly with low strata fees, just minutes to schools, shopping, golf, and West Kelowna’s waterfront. This is a fantastic opportunity for first-time buyers, families, or investors seeking excellent value in a desirable location. (id:60626)
RE/MAX Kelowna
1703 - 1000 Portage Parkway
Vaughan, Ontario
Beautiful 2-Bedroom, 2-Bathroom condo in Vaughans downtown core! Features a bright open-concept layout, 9-ft ceilings, floor-to-ceiling windows, and a spacious balcony with breathtaking views. Modern kitchen with contemporary finishes, primary bedroom with ensuite, and second bedroom ideal for guests or office.Includes parking .Unbeatable Location: ~2-min walk to VMC Subway, ~2-min drive to Hwy 400, steps to Vaughan Mills, Wonderland, restaurants, schools & more!Luxury and convenience in one of Vaughans most sought-after buildings. (id:60626)
RE/MAX Premier Inc.
48 Tannenweg Lane
Scugog, Ontario
Great opportunity to own this charming 2 bedroom, 1.5 washroom bungalow with cathedral ceiling in family room. Nestled within a serene and gated community just a short distance(2.5 miles) east of Blackstock (Cadmus). Primary bedroom with walkout to deck. Full basement mostly finished with walkout to patio and a private rear yard backing onto a ravine. New propane furnace 2021, newer windows. Secure and tranquil community offeirng a clubhouse, park, stream for fishing and more. Seasonal activities for residents includes volleyball court, outdoor swimming pool. Monthly maintenance fee of $139.50 for road maintenance, snow removal, garbage, pool, recreation area, park grass. 78 homes in park. Ample well water supply. (id:60626)
RE/MAX All-Stars Realty Inc.
123 Any Street Sw
Calgary, Alberta
Exciting Opportunity: Own a Thriving National Asian Food Franchise at Mount Royal University!Seize this rare opportunity to own a well-established nationally recognized Asian food franchise in the bustling Mount Royal University student center food court. Whether you're looking for a career change or an exciting investment, this is your chance to step into a turnkey business with strong brand recognition and proven success.Why This Franchise?"National Brand Power" – Join a franchise with 258+ locations across Canada, backed by professional management and ongoing support."Comprehensive Training" – Receive two full weeks of expert training to ensure a smooth transition and long-term success."Prime Location" – High foot traffic from students, faculty, and staff guarantees steady daily sales."Low Maintenance, High Cash Flow" – Efficient operations with minimal upkeep and strong profit margins."Hassle-Free Operations" – All utility costs are included in rent, and a fully established supply chain and operating system are already in place."Work-Life Balance" – No long working hours, making this an ideal business for both seasoned entrepreneurs and first-time owners."University Population" - Serving over 16,282 students and staff members across the campus daily.This is a rare chance to own a proven, profitable business in a prime location with built-in customer demand. Don’t miss out—take the next step toward owning a thriving franchise today! (id:60626)
Homecare Realty Ltd.
75 Predator Ridge Drive Unit# 208
Vernon, British Columbia
Located at prestigious Predator Ridge Resort, owners will enjoy resort-style living in this spacious one-bedroom plus den condo, complete with soaring ceiling height, full-size appliances and in-suite laundry. Currently being built by Carrington Communities, this award-winning concrete building offers homeowners elevated views of the iconic golf courses and all the benefits of living at Predator Ridge. Vista is perfect for those looking for a primary residence, or the opportunity to own a unique, short-term luxury property with all property management provided by Predator Ridge. Other key features of this gorgeous unit include a gourmet kitchen, closet organizers in the walk-in closet, and an underlit, double sink vanity. Vista amenities include on-site pool and hot tub, golf cart parking, dog wash station and a private social lounge and patio. Photos representative. (id:60626)
Bode Platform Inc

