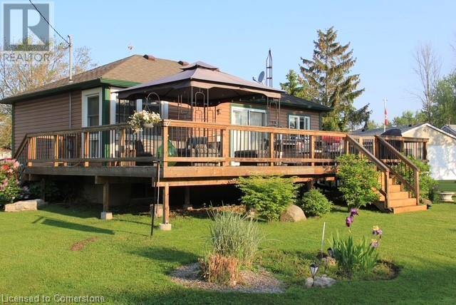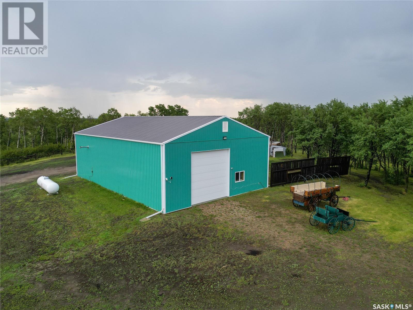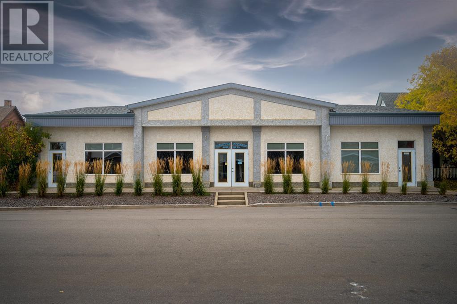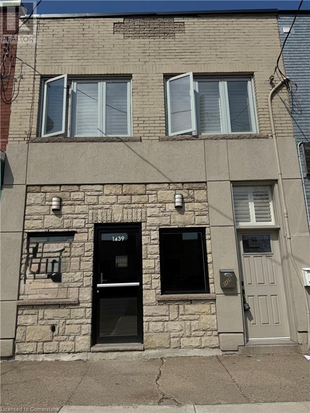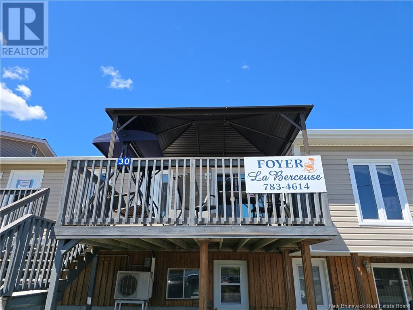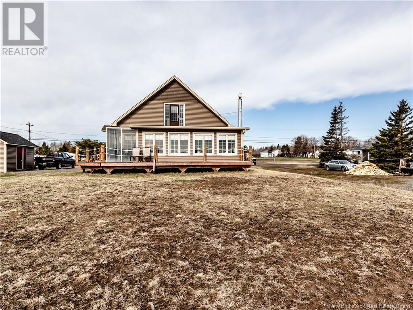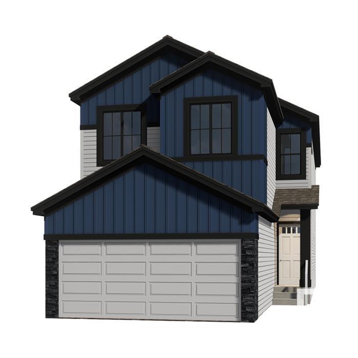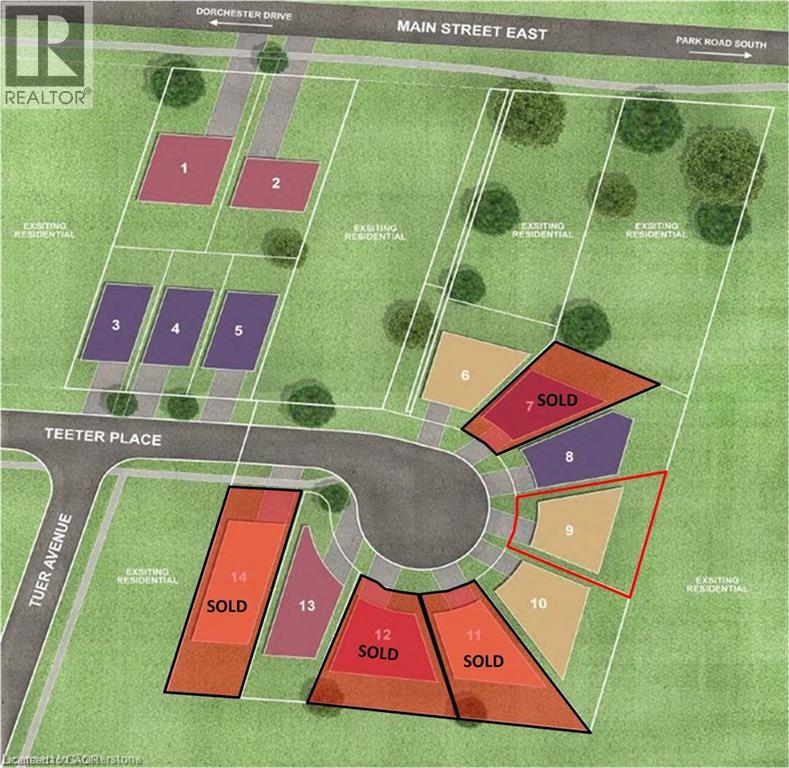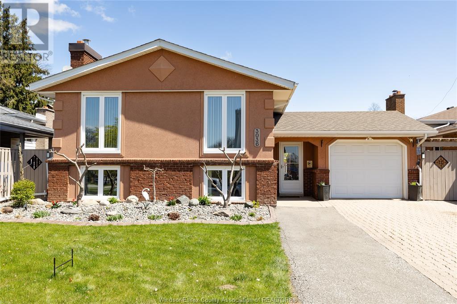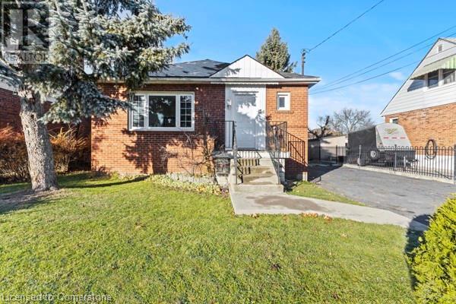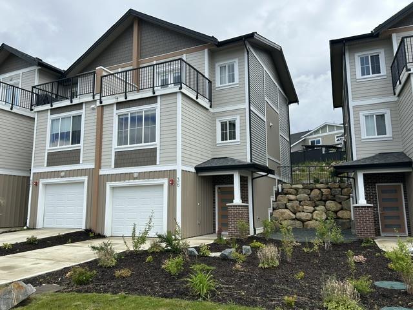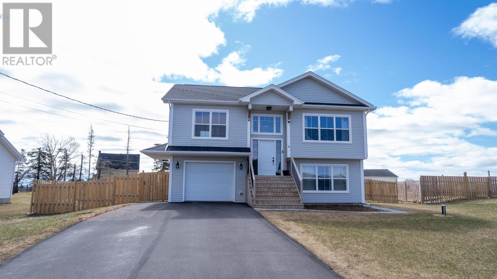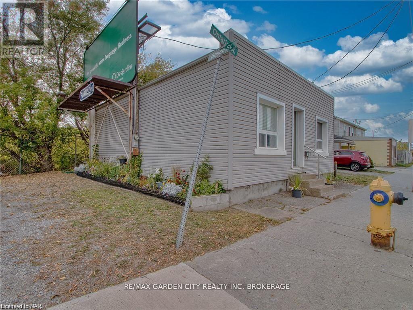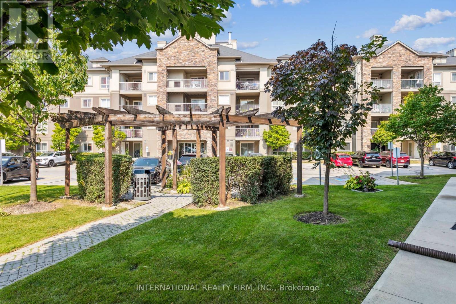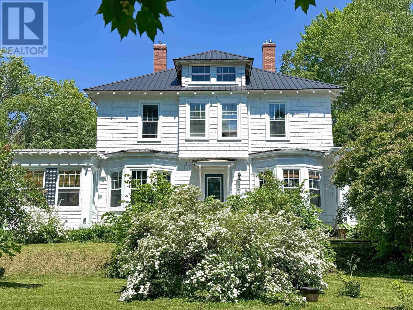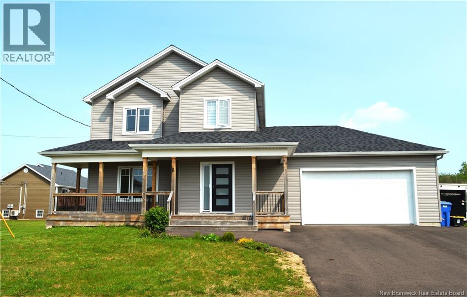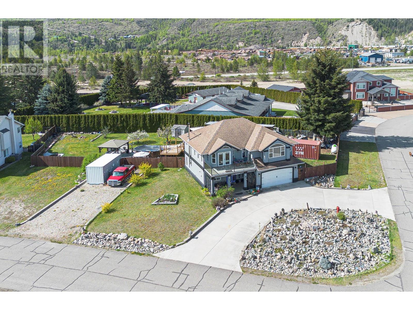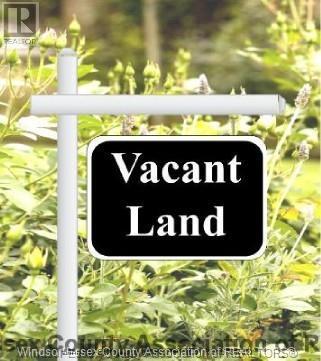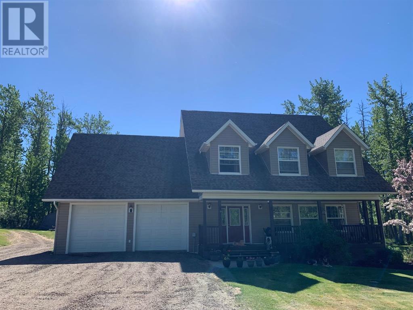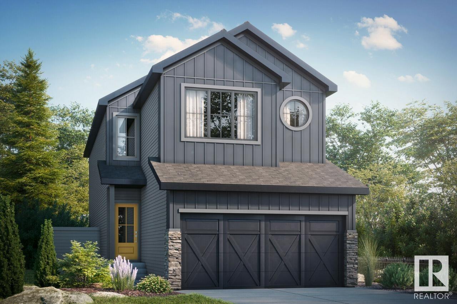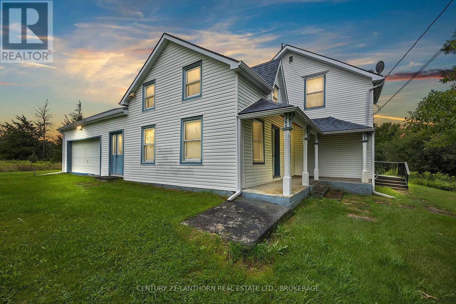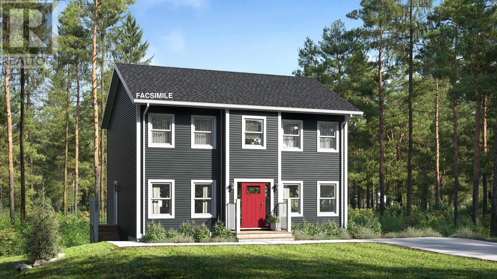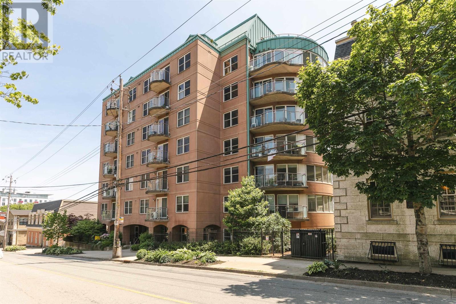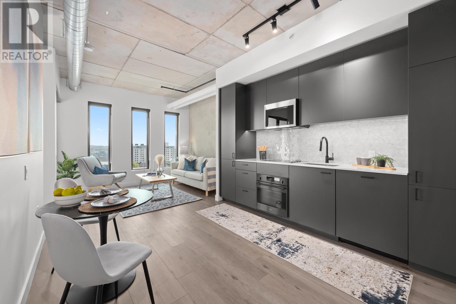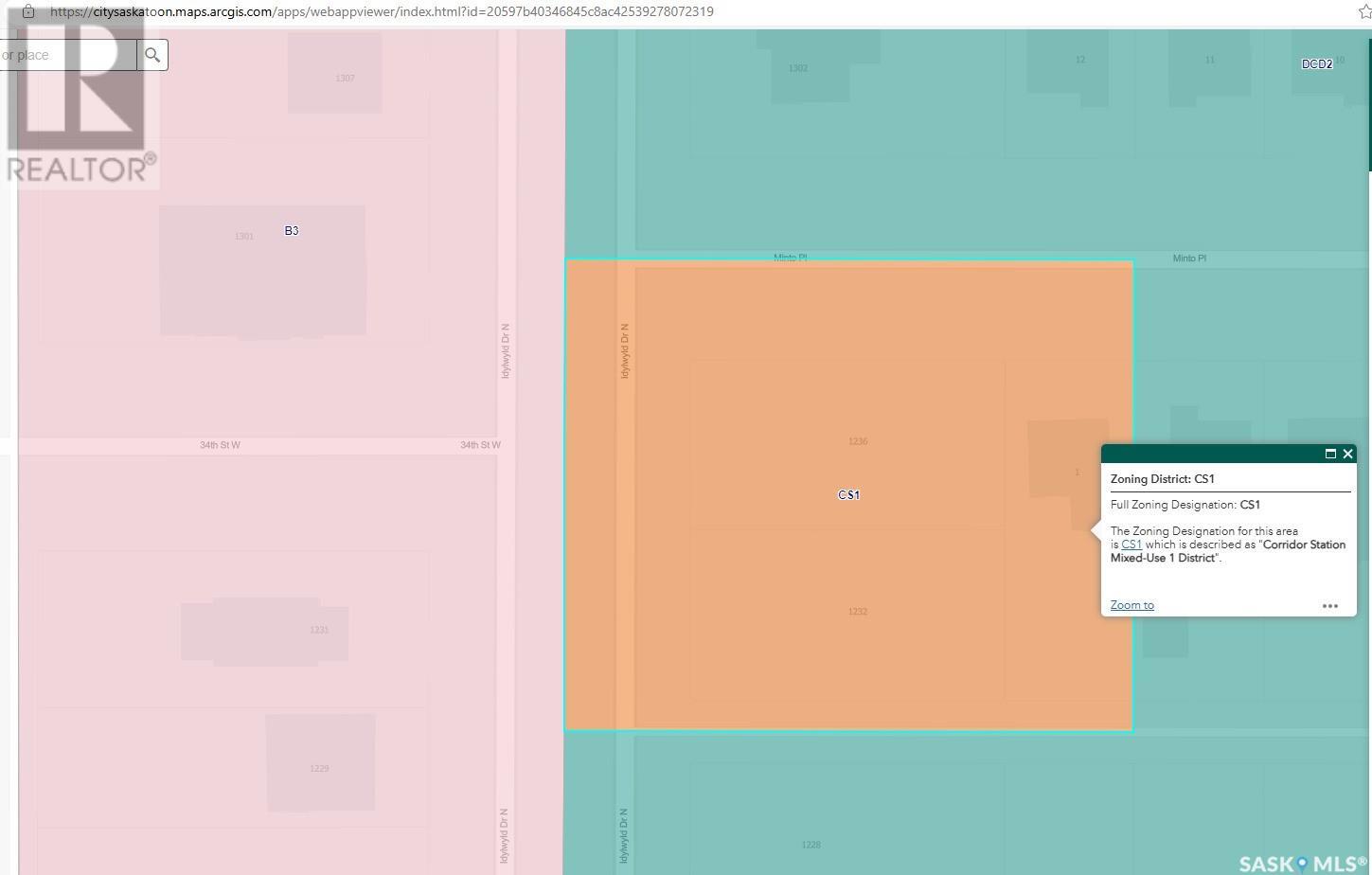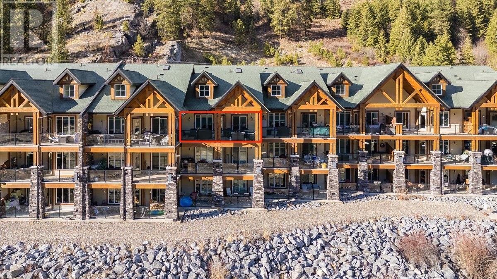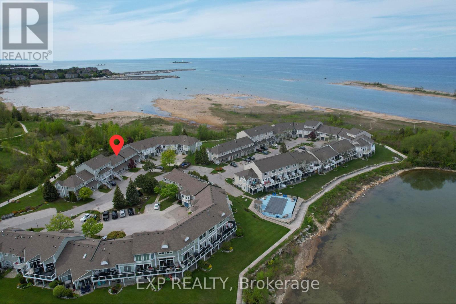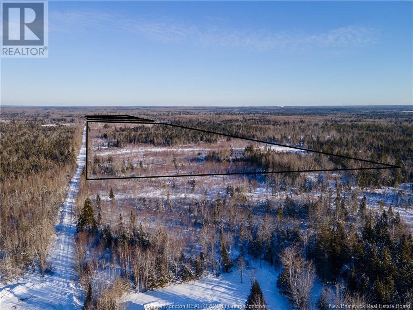3 Wilcox Drive
Nanticoke, Ontario
COME HOME TO THE LAKE! 3 Wilcox is a nicely appointed corner lot in Peacock Point with Lake Erie views from all sides of the oversized patio. Parking for four, hot tub, firepit, 12X12 workshop and quaint rustic cedar storage shed complement the very well positioned lot. Indoors has been masterfully updated including a kitchen with high end appliances and quartz counters, bathroom with walk in glass shower, custom live edge woodwork and heated floor, family room with professionally installed in-ceiling Dolby Atmos 7 speaker system and accent wall, modern glass railings and door, custom shelving and so much more. The full basement offers two more bedrooms and a family room awaiting your creativity. The modern home has many smart features including a internet connected refrigerator, faucet, lighting and pet entrance/exit door. Year round living, a vacation home, or investment, this home has many possibilities. (id:60626)
RE/MAX Escarpment Realty Inc.
Rm Of Duck Lake Ranch
Duck Lake Rm No. 463, Saskatchewan
Remarkable 40 ft x 60 ft shop, built in 2021 and situated on 110.91 acres just 30 minutes from Prince Albert offers a perfect blend of functionality, space and privacy! This exceptional property features a spacious drive through shop with 14 ft overhead doors, providing ample room for large equipment or storage. The main floor includes a large workshop area, a cozy sitting space with ample cabinetry and a functional galley kitchen with sleek white cabinets. There is also a generous foyer and a 3 piece bathroom with a stand-up shower. The second level offers 2 sizable bedrooms, a combined laundry and bathroom area and an expansive storage room that provides plenty of space for all your organizational needs. Serviced by a 900 gallon concrete septic tank and a 54 ft well with a 36 inch diameter, this property provides a reliable water source, supplying approximately 25 ft of water. The mature trees surrounding the property enhance the natural beauty and offer a sense of seclusion and privacy. Additionally, the property offers many trails throughout that are perfect for quading, hiking or simply enjoying the outdoors. This acreage offers plenty of space and versatile land creating exciting possibilities for a hobby farm or ranch. Whether you envision gardens, fenced enclosures, or room to accommodate your outdoor pursuits, the options are endless. Seize the chance to own this versatile property today! (id:60626)
RE/MAX P.a. Realty
4810 49 Street
Athabasca, Alberta
This spacious and highly adaptable commercial building is located in downtown Athabasca. Situated on 49 Street, this property offers ground-level access with no stairs and large windows that flood the space with natural light, making it ideal for a wide range of businesses. Whether you're envisioning office space, retail, a restaurant, personal training or wellness studio, or something entirely unique, the multi-purpose layout supports it all. The north side of the building features two full, separate bathrooms with shower stalls and an additional wheelchair-accessible washroom. There is also a private office in the main open area and a separate enclosed room (approx. 18' x 25') with its own exterior entrance, offering even more flexibility for use or rental. The south side of the building is currently divided into individual rooms (some already rented out), along with a shared washroom, a small office kitchen, laundry, and a cozy waiting area with access to the back parking lot. Thanks to its layout, the property could be further sublet to multiple tenants, making it a fantastic investment opportunity. You could easily run your own business from one section while using the rental income from the rest to offset overhead costs. Off-street parking out front and parking lot in the rear with 8 stalls. Whether you're an entrepreneur looking to launch or grow your business or an investor seeking an income-producing asset, this property offers incredible value and endless potential. (id:60626)
Royal LePage County Realty
1439 Main Street E
Hamilton, Ontario
Great opportunity for live/work space along a major transit corridor with high daily traffic. This two-story commercial/retail building features a renovated ground floor with bright retail space, including a two-piece washroom. The second floor offers a two-bedroom apartment with a full bath. The T0C1 zoning allows for a wide variety of commercial/retail options, making it ideal for a restaurant, retail store, or office. The property is situated along the proposed LRT route and is within walking distance of the proposed 975-unit development at Delta High School. The property's front line has been updated due to the LRT expansion. Offering exceptional exposure to both foot and vehicle traffic. Work, live, and thrive at 1439 Main St East, with amazing visibility in a high-traffic area. (id:60626)
RE/MAX Escarpment Realty Inc.
30 Laplante
Petit-Rocher, New Brunswick
New Listing! An exceptional opportunity to acquire a well established and fully operational nursing home facility, located in a prime, accessible area. This reputable and trusted institution has been providing high-quality care for many years and is looking for the perfect buyer. It boasts a strong and loyal client base, outstanding staff, and a reputation for excellence in long-term care. The facility is designed to meet the highest standards of care, ensuring a safe, comfortable, and supportive environment for residents. With ample space, well-appointed rooms, and top-notch amenities, the property is ideal for those looking to expand or enter the senior care market. (Seller is selling shares.) For more information contact your favourite REALTOR®. (id:60626)
RE/MAX Professionals
14 Liberty Place
Clarington, Ontario
Welcome to 14 Liberty Place Your Next Chapter Starts Here! Nestled on a quiet, family-friendly street in the heart of Bowmanville, 14 Liberty Place is a charming semi-detached home brimming with potential. Whether you're a first-time homebuyer, moving up from a condo, or an investor seeking a great opportunity in a growing community, this property offers a solid foundation to build on.Inside, you'll find a bright and functional layout with generous living space and room to personalize. The home features spacious bedrooms, a welcoming living area, and a private backyard ideal for relaxing, entertaining, or creating your own garden oasis. With a little vision, this property can be transformed into your dream home or an attractive rental.Location is everything, and this one doesn't disappoint. You're just minutes away from schools, a wide range of shopping, and a variety of restaurants, cafs, and services. Families will love the proximity to local parks, playgrounds, and the Alan Strike Aquatic and Squash Centre for year-round recreation.Commuters will appreciate the easy access to Highways 401 and 407, making travel in and out of the city quick and convenient. With the planned GO train expansion into Bowmanville, future transit options will only add to the areas appeal and long-term value.Dont miss this exciting opportunity (id:60626)
Keller Williams Community Real Estate
1538 Route 475
Bouctouche Bay, New Brunswick
This stunning property with direct water frontage on the Bay of Bouctouche is a rare find and one you won't want to miss. From the moment you arrive, you'll be captivated by the peaceful setting and breathtaking views. The home's front balcony offers a picture-perfect panorama of the bay. The exterior features a storage shed, a lovely three-season sunroom, and direct access to the bay via a short set of stairs. It's the perfect location for outdoor enthusiasts enjoy canoeing, kayaking, ice fishing, and so much more right from your backyard. Featuring cathedral ceilings enhancing the sense of space and light, the interior's open-concept design connects the living room, kitchen, and dining area, making it both functional and inviting for everyday living and entertaining. A highlight of the home is the family room, boasting large windows that frame the incredible water views. Cozy up in this space around the wood stove it's sure to become your favorite spot in the house. The main floor also includes the primary bedroom, a full bathroom, and a convenient laundry room. Upstairs, youll find two additional bedrooms, a half bath, and an open hallway with the potential to add your own private upper-level deck imagine the views! The home also includes a 5-foot crawl space basement, perfect for all your storage needs. Dont miss the opportunity to own this waterfront gem. Call today for more information or to schedule your private viewing! (id:60626)
Exit Realty Associates
110 Guimond Place
Hinton, Alberta
Welcome to 110 Guimond Place. This 2006 built 4 bed, 3 bath modified bi-level home is located in a quiet cul-de-sac in a desirable neighbour. The main floor offers an open concept living space, kitchen, and dining area, walking out onto your back deck. Down the hall are two good sized bedrooms and your first 4pc bathroom. Upstairs is a massive master suite with a full 4pc ensuite and walk-in closet. Downstairs there is another bedroom, bathroom, and a large family room. In-floor heat is roughed in for the basement and the attached 22x22 garage! (id:60626)
RE/MAX 2000 Realty
2811 5 Av Sw
Edmonton, Alberta
Discover the Aera model, a home designed for modern living with an exceptional balance of style, comfort, and practicality. From the moment you enter, a spacious foyer welcomes you, setting the stage for the open and airy design. A convenient mudroom off the garage provides an alternate entry, complete with a half bath. At the heart of the home, the beautifully designed central kitchen features a corner pantry & a flush eating ledge, offering both function and style. The adjacent great room and dining nook provide a seamless flow for family gatherings and entertaining. A side entrance adds flexibility, offering direct access to the basement. Upstairs, this thoughtfully designed layout includes four bedrooms, ensuring plenty of space for family & guests. A centrally located laundry room & a versatile bonus room create the perfect spot for relaxation. The private primary bedroom, located at the rear of the home, features a spacious walk-in closet & a 5 piece ensuite. Photos representative (id:60626)
Bode
24 Teeter Place
Grimsby, Ontario
Discover a rare opportunity in the heart of Old Town Grimsby. This established community, celebrated for its upscale residences and charming ambiance, invites homebuyers to create their dream homes in a picturesque setting. Each spacious lot provides the perfect canvas for personalized living, nestled between the breathtaking Niagara Escarpment and the serene shores of Lake Ontario. The court location offers a tranquil and private retreat, allowing residents to escape the hustle and bustle of urban life. Imagine waking up to the gentle sounds of nature and unwinding in a peaceful environment that fosters relaxation and well-being. This idyllic setting doesn't compromise on convenience enjoy easy access to a wealth of local amenities, including vibrant shopping centers, diverse restaurants, and recreational facilities. Families will appreciate the excellent educational institutions nearby, as well as the newly constructed West Lincoln Hospital/Medical Centre, ensuring healthcare is just moments away. Whether you're envisioning a modern masterpiece or a classic family home, these custom home lots represent not just a place to live, but a lifestyle enriched by community, nature, and convenience. (id:60626)
RE/MAX Escarpment Realty Inc.
16 Teeter Place
Grimsby, Ontario
Discover a rare opportunity in the heart of Old Town Grimsby with a detached custom home lot available for permit application within the prestigious Dorchester Estates Development. This established community, celebrated for its upscale residences and charming ambiance, invites homebuyers to create their dream homes in a picturesque setting. The spacious lot provides the perfect canvas for personalized living, nestled between the breathtaking Niagara Escarpment and the serene shores of Lake Ontario. The court location offers a tranquil and private retreat, allowing residents to escape the hustle and bustle of urban life. Imagine waking up to the gentle sounds of nature and unwinding in a peaceful environment that fosters relaxation and well-being. This idyllic setting doesn't compromise on convenience- enjoy easy access to a wealth of local amenities, including vibrant shopping centers, diverse restaurants, and recreational facilities. Families will appreciate the excellent educational institutions nearby, as well as the newly constructed West Lincoln Hospital/Medical Centre, ensuring healthcare is just moments away. Whether you're envisioning a modern masterpiece or a classic family home, this custom home lot represents not just a place to live, but a lifestyle enriched by community, nature, and convenience. Seize the opportunity to invest in your future today in one of Grimsby's most coveted neighborhoods! (id:60626)
RE/MAX Escarpment Realty Inc.
Lot 34 Dawson Road
Georgian Bluffs, Ontario
Nestled near the village of Kemble and just a scenic 15-minute drive from Owen Sound, this expansive 94-acre parcel of land offers an unparalleled opportunity to immerse yourself in nature's splendour. With the tranquil Indian River gracefully winding through its midst, the property showcases a harmonious blend of lush bush and open areas, presenting a picturesque canvas for your dreams to unfold. Whether you're seeking a serene retreat, an outdoor enthusiast's paradise, or a place to build your dream home, this property promises to exceed expectations. Its diverse landscape is a haven for wildlife, inviting exploration and discovery at every turn. From tranquil riverfront views to secluded wooded groves, the possibilities for creating your own sanctuary are endless. There is a conditionally approved building envelope at the front corner and hydro at the road. (id:60626)
Sutton-Sound Realty
24 Teeter Place
Grimsby, Ontario
Discover a rare opportunity in the heart of Old Town Grimsby with 10 individual detached custom home lots available for permit application within the prestigious Dorchester Estates Development. This established community, celebrated for its upscale residences and charming ambiance, invites homebuyers to create their dream homes in a picturesque setting. Each spacious lot provides the perfect canvas for personalized living, nestled between the breathtaking Niagara Escarpment and the serene shores of Lake Ontario. The court location offers a tranquil and private retreat, allowing residents to escape the hustle and bustle of urban life. Imagine waking up to the gentle sounds of nature and unwinding in a peaceful environment that fosters relaxation and well-being. This idyllic setting doesn't compromise on convenience—enjoy easy access to a wealth of local amenities, including vibrant shopping centers, diverse restaurants, and recreational facilities. Families will appreciate the excellent educational institutions nearby, as well as the newly constructed West Lincoln Hospital/Medical Centre, ensuring healthcare is just moments away. Whether you're envisioning a modern masterpiece or a classic family home, these custom home lots represent not just a place to live, but a lifestyle enriched by community, nature, and convenience. Seize the opportunity to invest in your future today in one of Grimsby's most coveted neighborhoods! (id:60626)
RE/MAX Escarpment Realty Inc.
2533 Airline Street
Fort Erie, Ontario
Welcome to 2533 Airline Street, a timeless 2-storey home in the heart of Stevensville, blending historic charm with modern upgrades. Built in 1855 and offering 2,092 square feet of living space, this 4-bedroom, 2-bathroom gem sits on a spacious 66 x 132 ft lot with ample parking, perfect for large families. The main floor features a primary bedroom with a walk-in closet and a 3-piece bathroom with a classic claw foot tub. Entertain in the formal dining room or enjoy cooking in the oversized kitchen with a large island. At the rear, a bright family room boasts vaulted ceilings and sliding doors to your fully fenced backyard, ideal for relaxing or hosting. Upstairs, find 3 additional bedrooms, convenient laundry, and a second bathroom with a walk-in shower and heated floors. Recent updates include 3 mini split systems (2022) for rare A/C in a home of this age, and a new boiler (2019) for efficient heating. Located just minutes from local shops, restaurants, and parks, with easy access to the QEW, this property offers small-town living with quick connections to Niagara Falls, Fort Erie, and beyond. Enjoy the charm of Stevensville while being close to everything you need.This is your chance to own a piece of history with the comforts of modern living, dont miss it! (id:60626)
Royal LePage NRC Realty
3036 Forest Glade Drive
Windsor, Ontario
GREAT LOCATION FOR THIS 4 BEDROOM, 2 BATH BILEVEL HOME LOCATED IN FOREST GLADE ON BUS ROUTE & CLOSE TO ALL AMENITES. UPDATED MAIN FLOOR CONSISTS OF BAMBOO FLRG, OPEN CONCEPT LIVING RM, DINING RM & KITCHEN, 3 BEDROOMS & 5PC BATH. LOWER LEVEL IS PARTLY FINSIDHED WITH 4TH BEDROOM, FAMILY RM WITH FIREPLACE, 2PC BATH, LAUNDRY AND STORAGE. FRONT DRIVE, FENCED YARD WITH ON GROUND POOL & BEAUTIFULLY LANDSCAPED YARD. NIGHT LIGHTING AND PATIO AREA WITH LARGE GAZEBO, STORAGE SHED. ROOF APPROX 4YRS, FURNACE & CENTRAL AIR APPROX 10YRS. (id:60626)
Royal LePage Binder Real Estate
50 West 4th Street
Hamilton, Ontario
Incredible Opportunity Just Steps from Mohawk College! Whether you're a first-time buyer or a savvy investor, this bright home is bursting with potential! Move right in and enjoy the main level while generating income from the basement with its separate entrance — perfect for student rentals or a future in-law suite. With a recent home inspection showing great results, major drywall repairs and fresh paint just completed on the main floor, all the hard work is done for you! Nestled in a quiet, family-friendly neighbourhood near schools, St. Joe’s Hospital, transit, and major highways, this location truly has it all. The huge backyard offers plenty of space to relax, play, or even explore the possibility of a future garden suite . Don’t miss out on this exciting chance to own a versatile home in one of Hamilton’s most convenient pockets! (id:60626)
Keller Williams Complete Realty
575014 Rg Rd 181
Rural Lamont County, Alberta
Absolutely gorgeous treed and private UNDIVIDED Quarter section within an hour to the city! Very well kept 1377 sq ft three bedroom home has vinyl plank flooring, big open kitchen features vaulted ceilings and a beautiful skylight! Big back deck has access to the fenced in dog run. The property is blessed with great water that needs no treatment! There is a 30X50 shop with concrete floor, power and roughed in plumbing! Plus a 20' seacan for extra storage. Enjoy the outdoors and wild life with trails throughout the entire property! Great recreational or hunting property with easy access to the city! (id:60626)
RE/MAX Elite
2&3 213 Service Road W
Langham, Saskatchewan
Just 15 Minutes from Saskatoon | Direct Highway 16 Access | Available Sizes: 1,500 / 3,000 / 4,500 sq.ft. Perfect for trades, auto services, retail, light manufacturing, or storage! PRIME LOCATION – Langham, SK Immediate access to Highway 16 – high visibility & convenient for logistics Next to Langham RV Park, tennis courts, Petro-Canada, liquor store, and 50 Shots Sports Bar Fully paved access roads and parking. UNIT FEATURES C2 Highway Commercial Zoning 25’ wide × 60’ deep | 22’ high ceilings Option to add a second floor / mezzanine 10' x 14' overhead door + 2 parking stalls 100A 3-phase power, fiber internet ready Part of a managed condo development: snow removal, recycling, garbage included. IDEAL FOR: Auto repair, car wash, showroom, warehouse, workshop, retail shop, restaurant, vet clinic, and more. Great investment or owner-operator opportunity with long-term ROI potential. Message now to schedule a viewing! (id:60626)
Boyes Group Realty Inc.
775 Academy Way Unit# 208
Kelowna, British Columbia
Price Reduced! Discover one of the largest condo's on Academy Way—offering over 1,100 sq. ft. of well-planned, fully furnished living space. This 3-bedroom, 3-bathroom unit is still within the 10 year warranty and features stunning mountain and valley views from every room. Each spacious bedroom has it's own window, is filled with natural light and includes a dedicated study area and its own bathroom—two of which are private ensuites, which makes it easier to rent. The modern kitchen features stainless steel appliances, plenty of cabinetry, and a large island with bar seating. Easy-care vinyl flooring runs throughout. Located within walking distance to UBCO, and just minutes from the airport, shopping, and downtown Kelowna, this condo is an ideal opportunity for students, faculty, or investors looking for a turnkey rental in a high-demand area. (id:60626)
Realty One Real Estate Ltd
36 1928 Woodside Boulevard, Mt Woodside
Agassiz, British Columbia
Brand new and NO GST! Welcome home to luxury living in this brand new 3 bed, 3 bath END UNIT townhome in Harrison Ridge! This upgraded home features luxury vinyl plank flooring, sleek lighting fixtures, and a contemporary kitchen with quartz counters and S.S appliances. Enjoy the spacious master bedroom with 4-piece ensuite, walk in closet, and vaulted ceilings, where French doors usher in natural light and lead to a private patio with picturesque mountain and river views. Boasting 1,720 sqft., of living space, this home offers ample space for families, allows 2 dogs or 3 cats - no size restriction - and is conveniently located near the complex playground! With attractions like Sasquatch Mountain, Harrison Hot Springs, and Sandpiper Golf Course just a short drive away, adventure awaits! * PREC - Personal Real Estate Corporation (id:60626)
Century 21 Creekside Realty (Luckakuck)
76 Cheryl Crescent
Warren Grove, Prince Edward Island
Tucked into the peaceful, family-friendly community of Warren Grove, this thoughtfully crafted split-entry home at 76 Cheryl Crescent offers the best of both worlds: a modern lifestyle paired with a flexible layout ideal for multi-generational living or income potential. Just two years young, the property blends form and function across two well-designed levels, all within a 10-minute drive of Charlottetown. From the moment you step inside, the wide foyer sets the tone with a welcoming, open feel. A broad staircase connects both the main living area and the self-contained 441 sq. ft. lower-level unit?complete with a private entrance. Whether used for extended family or as a rental, this suite adds tremendous value and versatility. Upstairs, cathedral ceilings elevate the sense of space and light. The heart of the home is the open-concept kitchen and living area, where stainless steel Samsung appliances, bright white cabinetry, and a generous eat-in island create a fresh and functional space for gathering. The living room, framed by an elegant oak spindle railing, is perfectly positioned to enjoy the flow of natural light from the large front windows. Toward the back of the upper level, the primary bedroom feels like a retreat, thanks to its large transom window, walk-in closet, and calming ambiance. A stylish 4-piece bathroom sits nearby, along with a second bedroom offering a northern exposure and ample closet space. Outside, a fenced, south-facing backyard awaits?ideal for gardening, outdoor play, or simply enjoying the fresh PEI air. A single attached garage adds convenience, rounding out a home that delivers comfort, flexibility, and thoughtful design in equal measure. (id:60626)
Century 21 Northumberland Realty
17 Windsor Avenue
Fort Erie, Ontario
Looking for a relaxing getaway retreat? Don't want to fight highway traffic but long for the serenity of cottage living all year round? Have we got the perfect solution for you! Welcome to 17 Windsor Avenue, Fort Erie, steps away from Waverley Beach and Lake Erie living at its best! Unwind on the spacious front porch and enjoy your morning coffee surrounded only by the sound of the birds and the smell of the water calling to you. Nothing to do in this completely updated 1922 home but move in and enjoy the beach this summer. From the freshly painted welcoming great room with its neutral palette in which to enjoy time with family and friends to the spacious kitchen with ample counterspace and stainless steel appliances. Strategically placed pot lights, luxury laminate flooring, solid interior doors and 4 baseboard throughout are just some of the tasteful finishes to enjoy. Main floor bathroom with new toilet, vanity, exhaust fan, PEX waterlines and so much more. Mudroom/laundry with access to the backyard oasis. Step outside to the covered hot tub that can be enjoyed in any season. Corner covered deck on which to dine al fresco or enjoy a glass of wine and relax. Cute garden/potting shed for storage. Back inside, the widened staircase takes you upstairs past a large picture window offering lake views to a huge primary bedroom with raised ceiling, ensuite bath with new vanity, toilet and glass shower. Second bedroom enjoys the lovely backyard views. This home has had everything done to make lake living easy and enjoyable. Updated plumbing, wiring, breakers, receptacles. 10 steel beam across centre of house to increase structural integrity. New drywall, updated insulation, A/C (2022) contact listing agent for complete list! Was licensed for short term rental in the past. Great full-time residence or weekend getaway - your choice! Quick closing available! (id:60626)
Royal LePage NRC Realty Inc.
243 Ontario Street
St. Catharines, Ontario
Four-plex, with major potential upside. 5 hydro meters. Ample parking spots. 5 bathrooms. New shingled roof 2021. All water heaters are owned. Apprx 3000+ sq ft of finished living space. Income from the billboard. Close proximity to former General Motor Lands. Close proximity to proposed large condominium site on Pleasant avenue. Bachelor. Two 1 bedrooms+dens. One 2 bedroom + den with a finished basement with living room and full bathroom, with entrance to the basement at the front of the house. Legal non confirming currently rented as 4 units, CITY RECOGNIZES BUILDING AS 5 UNITS. (id:60626)
RE/MAX Garden City Realty Inc
1006 - 228 Queens Quay
Toronto, Ontario
Riviera on Queens Quay ; Location, Location, Location!; Steps to lake Ontario; Toronto landmarks, amenities, leisure, airport, TTC, Ferries, Sports Arenas, Entertainment, Restaurants, Gardiner All close by.; Locker and parking included; maintenance fee includes utilities; 9-foot ceiling; very bright unit; water sports, biking/running path just steps away. Condo outdoor garden with bbq on 2nd level; bike storage. Come visit to really appreciate. (id:60626)
Homelife Top Star Realty Inc.
Lot 5 Applewood Lane
Frontenac, Ontario
Located on a quiet picturesque area of desirable Loughborugh Lake is this 7.5 acre waterfront lot with over 840 feet of clean waterfront and a drilled well already in place. The last direct waterfront lot available in this area. Nicely treed level lot with many wonderful spots to build your dream home. A cul-de-sac location with walking paths and nature at your door step. Many established executive homes in the area. Just a few minutes into the village of Inverary or less than 15 minutes into Kingston. With over 7.5 acres, you will have space, privacy and wonderful views and access to one of this areas most sought after lakes. (id:60626)
Royal LePage Proalliance Realty
Land Leblanc
Saint-Andre-Leblanc, New Brunswick
INCREDIBLE OPPORTUNITY 41.85 ACRES + MULTIPLE BUILDINGS + ENDLESS POTENTIAL! Welcome to 632 LeBlanc Road a rare and unique combo package that includes three PIDs sold together (PID #70382866, #01072081, and #01051168), totaling 41.85 acres of land and featuring a 4-bedroom home, a year-round 1-bedroom camp, and seven outbuildings. PID #70382866 (3.08 acres) features the main residence a spacious 4-bedroom home with a 3-season sunroom, Two full bathrooms, An attached 18' x 15' garage. Finished basement with an additional 40' x 23' attached garage on the lower level. A huge detached 78' x 46' garage with extra height and oversized door. Also on the property is a1-bedroom year-round camp, with a full kitchen, dining and living areas, a 4-pc bath, and a screened-in porch overlooking two large ponds. Additional storage barns are also included. PID #01072081 (19.99 acres) includes three large storage buildings, one measuring approximately 100' x 110', making it a perfect location for a storage business ideal for boats, trailers, RVs, or vehicles. PID #01051168 (18.78 acres) offers 265 feet of frontage on LeBlanc Road, opening the door to future development or expansion. Whether you're looking to run a business, establish a family compound, or invest in a versatile multi-purpose property, this is a once-in-a-lifetime opportunity you won't want to miss. Pre-approval required for showings. MLS#NB123198 and MLS#NB123214 must be sold together. (id:60626)
Assist 2 Sell Hub City Realty
2113 - 6 Dayspring Circle
Brampton, Ontario
Welcome to this Fabulous Two-Bedroom, Two-Bathrooms Plus Den or Extra Bedroom with Two Full Bathrooms and One Underground Parking Space. Absolutely Perfect for First-Time Buyers or Investors! Conveniently Located on the Main Level, Near the Main Entrance to the Building. Featuring an Open-Concept and Very Spacious Condo Unit, Complemented by a Walk-Out to a Balcony and BBQ Area! The Master Bedroom Features a Walk-In Closet and a Full Ensuite. You'll Enjoy the Modern Updated Kitchen with Brand New Countertops and Cupboards. Fantastic Location with Easy Access to Highways, Transit, Schools and Colleges, Grocery Stores, and Many More Amenities! (id:60626)
International Realty Firm
9457 Main Street
Murray River, Prince Edward Island
Welcome to 9457 Main Street, Murray River, a charming single-family home currently operating as The Olde Anchor Bed & Breakfast. Nestled in the heart of the village, this historic residence boasts a prime location overlooking the tranquil Murray River Wharf. With over 3500 square feet, it features a two-car garage, 6 bedrooms, two full baths, two half baths, and a convenient shower room. Stepping inside, you'll be greeted by the charm of original hardwood flooring, elegant bay windows, and tastefully adorned headers framing the windows and doors. A modern one-story addition boasts a slab-on-grade foundation with in-floor heating, complemented by a cozy propane fireplace and pellet stove for added warmth and ambiance during chilly evenings. Outdoors, the property is designed to dazzle guests, featuring a six-person hot tub nestled under an enclosed gazebo, a well-appointed bar and kitchen area, and expansive decks on either side of the main house. Recent upgrades include new appliances, windows, doors, plumbing, electrical systems, water pump, pressure tank, UV light, and a durable steel roof. Additionally, a recent enhancement to the 200-amp electrical panel, with new wiring to the street, ensures modern convenience and reliability. The primary heat source comprises state-of-the-art 4th generation Multi-zone electric Heat Pumps, capable of operating efficiently even in sub-zero temperatures. For backup heating and hot water, an oil-fired boiler with in-floor radiant heat is seamlessly integrated, supplemented by an emergency generator for added peace of mind. Notable among the recent renovations is the stunning gourmet kitchen, complemented by fresh interior paint throughout. Situated on a generous 0.70-acre lot, this property presents an exceptional opportunity for discerning buyers. Whether you envision it as a turnkey business venture or a charming family residence, this property offers versatility and potential. Listing agent part owner. (id:60626)
Royal LePage Prince Edward Realty
6 Dominique Street
Shediac, New Brunswick
Welcome to 6 Dominique in Shediac! This beautiful two story home features 4 Bedrooms, 2 1/2 Baths, with fully finished basement, gorgeous front porch, and large double garage. Entering the home you'll see the large open concept living area! A good size living room, and large windows with plenty of natural light, you will fall in love with the gorgeous white kitchen with large island, Stainless Steal Appliances included and dining area, it's a MUST SEE! Don't forget the nice deck in the back to spend your time relaxing in nature or have great summer BBQ's, the trees in back offers privacy and no backyard neighbours. The main floor also features access to the extra large 27'x 27' garage, half bath / laundry room, Washer & Dryer included. Beautiful hardwood floors lead up to the second floor, where you will find the primary bedroom with a large walk in closet and access to the family bath. The second floor also offers two additional bedrooms. The lower level offers a Large Family room, 4th bedrooms, a four piece bath and storage, Close to beaches, schools, shopping, restaurants, and all Shediac's amenities. This home is a must-see! Don't delay (id:60626)
Exit Realty Associates
308 Robin Drive
Barriere, British Columbia
Lovely family home with mountain views on a double lot. 3 bedrooms up and 2 down with lots of space both inside and out. Tastefully decorated wood kitchen with pantry, stainless steel appliances, lots of light and slider to a large covered deck. Living room has french doors to large front deck. Master has ensuite with jetted tub and double sinks. Lower level has spacious family room, 4 piece bathroom, access to garage and backyard. Double garage and horse shoe shaped driveway with lots of parking. Backyard has above ground pool, gazebo and water feature perfect for koi fish. Built in vacuum and furnace/air conditioning replaced within the last few years. Water service on seperate driveway for potential subdividable lot. (id:60626)
RE/MAX Real Estate (Kamloops)
2136 Huron Church Road
Windsor, Ontario
Land available on a busy corridor. Zoning is md1.4. Buyer To Verify The Zoning By-Law, Measurement, Soil Test, water and sewer And Any Other Requirements To Develop The Land. A busy corridor near the U.S. border, zoned MD1.4 value is in the land. (id:60626)
Royal LePage Binder Real Estate
14a-592015 Range Road 122
Rural Woodlands County, Alberta
Secluded acreage close to town ! This is a private sanctuary featuring lots of trees, a pond, fenced garden , small field , a beautiful cape cod style home and within minutes of town on West Mountain Road . This stunning home has so many features . Lets start with all the windows allowing so much natural light . No need for window coverings here completely private . The living room features a 3 sided fireplace bordering the eating area in kitchen . The kitchen has a large island, gas stove, lots of cabinets and is completely open to the dining area. main floor laundry and a 2 piece bath on main level . Upstairs you will find 4 extra large bedrooms each with unique features. The primary bedroom has its own gas fireplace and 4 piece ensuite . hardwood flooring is featured in the bedrooms as well. The basement has another bedroom,family room ,office nook and another 3 piece bath . Total is 5 bedrooms and 4 baths lots of space for your family. That yard!!! This is a prefect park like setting . as you drive in you will fall in love with the seclusion of this property. There is a natural pond , a beautiful fenced garden , through the trees you will find a natural meadow . The front covered verandah is a great place to watch the abundant variety of birds here and the hottub in the rear of the house is a perfect place to relax . Dont miss on this one its a must see. (id:60626)
Century 21 Northern Realty
710 Bankview Close
Drumheller, Alberta
6 Bedroom In Bankview !!! This Family Home offers room to grow and original charm. Main floor features formal dining and living, eat in kitchen, family room with wood burning fireplace, and laundry room. Main floor also has a bedroom, 3 pc bathroom and access to the 2 tiered deck, shed, and backyard. Up the Grand staircase to a HUGE primary suite with 3pc ensuite with soaker tub, and walk in closet. 4 additional good size bedrooms and a 5pc bathroom. Downstairs features a large Rec room with different zone for gym equipment, toys or room to suite. the 6th bedroom and 4th bathroom are tucked away downstairs. Attached Heated Triple Garage. With upgraded Furnaces, AC, Shingles and Greenspace views. (id:60626)
RE/MAX Now
2276 6 Highway
Crescent Valley, British Columbia
Originally constructed in 1984 as a jam factory, 2276 Highway 6 was most recently operated as a soap manufacturing and distribution facility. Located in Crescent Valley, BC, just a 5-minute drive from the Playmor Junction, and equidistant between Nelson and Castlegar (20 minutes), the Property offers multiple buildings in a highly flexible format - perfect for businesses seeking potential light industrial, office and/or live-work use - including a primary 5,164 SF two-storey industrial building, a 1,560 SF mobile office trailer, and a 400 SF “comfort office” featuring a full bathroom, kitchen and office space. Given its “unzoned” status, the Property’s potential uses are effectively unlimited. Key features include 400 amp power with 3 phase availability, a freight lift, heat pump, safety shower, HRV system, three washrooms, and several recent upgrades. Centrally located in the West Kootenays, with prominent exposure along, and direct access to Highway 6, the Property offers 2.2 acres of private land with accessibility suitable for large semi-trailer truck access and loading. Crowsnest Highway connection is provided via Castlegar within 20 minutes, providing efficient regional connectivity east to Calgary or west to Kelowna and Vancouver. Ample restaurant, service and grocery amenities are located within a few minutes drive north in Slocan Park or south in the Crescent Valley. Download the marketing brochure at the link below for more information. (id:60626)
Royal LePage Kelowna
2603 5 Av Sw Sw
Edmonton, Alberta
Designer kitchen features quartz counters and large 8’ long island, lots of countertop space, and a 4-piece Samsung appliance package included. Mudroom leads to a spacious walk-through pantry. Open-to-above at foyer and stairwell. The flex room on the main floor is perfect for an office or playroom for the little ones. Spindle railing on the stairs and upper hall. A side entrance is included for a future development. Basement ceiling height upgraded to 9’, for a more spacious feel; 3-piece Rough-In for future bathroom. Upstairs you will find a central bonus room, 3 bedrooms, laundry room, linen closet, and secondary bathroom with dual sinks. Primary bedroom features a large walk-in closet and an ensuite with dual sinks and a walk-in shower. Quartz countertops in kitchen and bathrooms. Luxury Vinyl Plank flooring throughout the main floor and all bathrooms. This Bedrock Home includes a modern smart home technology system. Photos are representative (id:60626)
Bode
38 Fitchett Road
Greater Napanee, Ontario
Nestled on over 8 private acres, just 10 minutes south of Napanee, this charming 4-bedroom home, built in 1880, offers a perfect blend of historic character and modern potential. Set well off the road, the property ensures peace, tranquility, and seclusion. The spacious interior retains its vintage charm, featuring original woodwork and classic architectural details. With ample living space and a flexible layout, there are great possibilities for a secondary suite, making it ideal for extended family living or rental opportunities. The expansive grounds provide endless possibilities for outdoor activities, gardening, or simply enjoying the serene natural surroundings. This unique property is a rare find, offering both the privacy of rural living and the convenience of being close to town. (id:60626)
Century 21-Lanthorn Real Estate Ltd.
204 Curtis Drive
Truro, Nova Scotia
Model home to start soon, by Marchand Homes. This finely crafted 2 storey home will feature elegant contemporary curb appeal. This functional home plan is to be outfitted with an abundance of value added such as; ductless mini heat pump technology, fully finished basement, Quartz countertops throughout, Low E and Argon windows, a white shaker style kitchen, a deluxe trim package, 12mm laminate flooring throughout, 12"x24" tile in all wet areas, 40 year LLT shingles, a 10 year Atlantic Home Warranty and the list goes on! Model Homes may be available for viewing. Located in the town of Truro, Curtis Drive offers opportunities perfectly suited for a single family with young children, and is conveniently located near Truro Elementary School. Just a few minutes away from the hub of Truro you will find new sporting facilities, schools, shopping and other amenities to meet all your familys needs. With the beautiful 1,000+ acre Victoria Park and nearby coastal scenery, Truro has plenty to offer its residents. (id:60626)
Sutton Group Professional Realty
Lot 109 Leaside Court
Port Williams, Nova Scotia
New one level energy efficient home under construction in Lawrence Gate Subdivision. This 1,458 sf house is ideal for anyone wanting the convenience of limited maintenance that a new home provides. The open concept Kitchen, Living and Dining rooms feature a large sit-up island in the kitchen, quartz countertops and a tray ceiling in the Living/Dining rooms. Off the Kitchen is a large pantry with its own countertop and storage galore. The Primary Suite features an ensuite bath with large five ft shower, as well as a very spacious walk-in closet. The two other Bedrooms can be used for that purpose, or one could be used as a Den. A large second bath is nearby, with the laundry tucked in one corner. Other features include an entertainment wall with electric fireplace, an energy efficient hybrid hot water tank, a covered front veranda, a partially covered rear patio and an oversized single car garage, providing lots of storage. Allowances for landscaping and paved driveway are included. Act quickly and choose your own finishes. The listing Agent acknowledges that he is the owner of Morse Construction. (id:60626)
Royal LePage Atlantic (New Minas)
506 5234 Morris Street
Halifax, Nova Scotia
Welcome home to Letson Court! This large 2 bedroom, 2 bathroom condo features a lovely open concept living, dining and kitchen with beautiful engineered hardwood floors. It also has a large primary suite with walk-in-closet and four piece ensuite, second great sized bedroom, another full four piece bath and a large laundry/storage closet. Building also is perfectly located in the heart of downtown Halifax just steps from the best restaurants, shops, universities, hospitals and the beautiful waterfront! (id:60626)
Royal LePage Atlantic
336 Ledge Road
Crocker Hill, New Brunswick
Set on 3.7 acres of gently rolling land, this beautifully renovated farmhouse blends timeless charm with modern comfort, just minutes from downtown St. Stephen. With 4 bedrooms and 2.5 baths, including a spacious primary suite with ensuite, the home also features a bright sunroom perfect for morning coffees at sunrise, curling up with a good book, or simply soaking in the peaceful views of the countryside. At the back of the home, a former attached garage has been thoughtfully converted into a warm and inviting secondary living space. Complete with a pellet stove, rec area with pool table, and the homes fourth bedroom, its an ideal retreat for guests, teens, or extended family. The property boasts a second home - a detached 2-bedroom, 1-bath bungalow tucked privately toward the rear of the property, offering excellent potential for rental income, guest accommodations, or multigenerational living. Two double garages provide ample space for storage, vehicles, or workshop use, one is currently outfitted as a multi-boarding kennel, ideal for business or hobby purposes. With a paved driveway, chicken coop, and plenty of space to roam, this rare gem on sought-after Ledge Road offers flexibility, functionality, and rural tranquilityall just minutes from schools, shopping, the Garcelon Civic Centre, and the U.S. border. (id:60626)
Exp Realty
1144 4th Avenue W
Owen Sound, Ontario
Welcome to 1144 4th Avenue West - an updated near-century home full of character and charm, perfectly situated on a desirable west-end corner lot. Whether you're looking for a warm and welcoming family residence or a smart income property, this one delivers. Inside, you'll find a beautifully modernized kitchen with high-end stainless steel appliances, alongside bright and spacious living areas with original hardwood floors, detailed moldings, and elegant stained-glass accent windows. The main level flows seamlessly from the living and dining areas to a walk-out deck and fully fenced backyard - perfect for entertaining or relaxing in the garden. Upstairs features three bedrooms and a full 4-piece bathroom, while the third-floor loft offers a cozy and flexible space ideal as a fourth bedroom, office, or studio retreat. The basement adds great storage, laundry, and a convenient 2-piece bath. Set on a generous corner lot with a detached single-car garage, newly installed turf-stone driveway, and additional street parking for guests. Major updates offer peace of mind: furnace, central A/C, and water heater are all owned and just 5 years old; roof reshingled 3 years ago; foundation and brick (including chimney) professionally restored. Enjoy a short walk to downtown Owen Sound, Kelso Beach, trails, schools, markets, and more. This home blends timeless character with modern comfort in one of the city's most sought-after neighbourhoods. Come take a look - you might just fall in love. (id:60626)
Royal LePage Burloak Real Estate Services
407 7475 138 Street
Surrey, British Columbia
Beautiful penthouse in Cardinal Court with just under 1,000 sq. ft. of bright living space. Features high ceilings, skylights in family room, main area & main bathroom, gas fireplace, and a west-facing balcony. Two spacious bedrooms including a primary with walk-in closet and full ensuite. Includes 2 underground parking stalls and a large storage locker on the same floor. Prime location-steps to transit, shopping, groceries, and fitness centres. Well-maintained unit, ideal for first-time buyers or investors. Great tenants in place & would love to stay. (id:60626)
Century 21 Coastal Realty Ltd.
711 5511 Bilby St
Halifax, Nova Scotia
Welcome to unit 711 at NRTH the newest modern statement in Halifaxs vibrant North End. Bathed in natural light and boasting stunning water views, this unit is designed for elevated urban living, blending minimalist style with thoughtful finishes, clean lines, and a sleek, contemporary aesthetic throughout. With only 71 units in this boutique building, youll enjoy the ideal mix of privacy and community in one of the citys most culturally rich enclaves. NRTH is a quietly striking presence at the corner of Gottingen and Bilby, marrying industrial elements with warm modern interiors. The buildings refined design is a respectful nod to the character of the North End polished, creative, and unmistakably cool. (id:60626)
Keller Williams Select Realty
1232 1236 Idylwyld Drive N
Saskatoon, Saskatchewan
This is a package deal, must all be sold together, this includes the sale of 1232, 1236 Idylwyld Drive & 1 Minto place, two of the homes have been cleared and one remains with a tenant, – 1 Minto Place and 1232-1236 Idylwyld Drive North 1 Minto Place and 1232-1236 Idylwyld Drive North within the Kelsey-Woodlawn neighbourhood have been rezoned from DCD2 – CS1 – Corridor Station Mixed Use 1 District. The sites are occupied by vacant one-unit dwellings and vacant land. Any GST will be responsibility of buyer. (id:60626)
Boyes Group Realty Inc.
5570 Broadwater Road Unit# 315
Castlegar, British Columbia
Picture this: Sipping your morning coffee on your expansive covered deck, watching the sun sparkle on the stunning Arrow Lakes. A hummingbird flits by, and the only sounds around you are the gentle breeze and lapping water—pure serenity. Inside, your beautifully renovated retreat awaits. The spacious primary suite offers private deck access, a walk-through closet, and a full ensuite bathroom. The kitchen is overflowing with storage, has sleek stainless-steel appliances, and an impressive granite-topped peninsula. Need more space? A walk-in pantry has you covered. The living room, warmed by a cozy fireplace, is the perfect place to unwind on those chillier lake days—curl up with a book or simply take in the peaceful surroundings through the expansive windows. The main floor also features a bright second bedroom, full guest bath, and a convenient laundry/utility room. Upstairs, the loft has been opened up to bring in even more natural light, leading to a third bedroom, a third full bath, and a versatile den—perfect for a home office or creative space. Love the water? The neighboring marina makes boat launching and mooring effortless. Prefer land adventures? Syringa Provincial Park offers camping, hiking, and scenic picnics just minutes away. This is more than a beautiful home—it’s the Kootenay lifestyle at its finest. Don’t wait—schedule your showing today! (id:60626)
Century 21 Kootenay Homes (2018) Ltd
4778 Crescentwood Drive
Edgewater, British Columbia
*MILLION DOLLAR VIEWS!!!* *HUGE GARAGE!!!* *MASSIVE TOP FLOOR MASTER SUITE!!!* One of the best homes (in the best location) in all of Edgewater BC, is now available. Perfect as a retirement downsize, but also a great option as a first time purchase or home upgrade, even viable as a second home! Simply one of the best backyards and views in the entire Columbia Valley! Lots of updates including new appliances and mini-split heat pump. Edgewater is only five minutes north of Radium Hot Springs and is full of community spirit and pride, including a K-7 school. Impossible to find this kind of value anywhere else in the Valley (or probably all of BC)!!! This versatile home will be the best decision you have ever made! But DO NOT WAIT!!! (id:60626)
Mountain Town Properties Ltd.
22 Cranberry Surf
Collingwood, Ontario
With views of Georgian Bay, a neighborhood saltwater pool, and direct access to nature, 22 Cranberry Surf offers the perfect blend of modern comfort and outdoor adventure. This low-maintenance, two-storey condo features an open-concept main floor with a cozy gas fireplace, breakfast bar, and walkout to a backyard patio backing onto the scenic waterfront trail. Upstairs, the primary bedroom boasts a balcony with bay views and an ensuite, while two additional bedrooms, a full bath, and laundry provide ample space. Enjoy the convenience of driveway parking, visitor spots, and plenty of indoor and outdoor storage. Ideally located near Blue Mountain, Collingwood's historic downtown, and steps from the spa, this is a serene retreat with easy access to shopping, dining, and year-round recreation. Don't miss your chance to experience the best of Collingwood living! (id:60626)
Exp Realty
Lot Arsenault Road
Lakeburn, New Brunswick
Attention investors/developers!! 65.4 ACRE DEVELOPMENT LOT located in future Dieppe Industrial Park Expansion!! This lot has endless opportunities for industrial development with some land on the other side of highway 2 there is potential residual billboard income. Located just minutes away from the Greater Moncton Roméo LeBlanc International Airport this large lot is waiting for a new project. Call, text or email today your REALTOR ® for more information. (id:60626)
Exit Realty Associates

