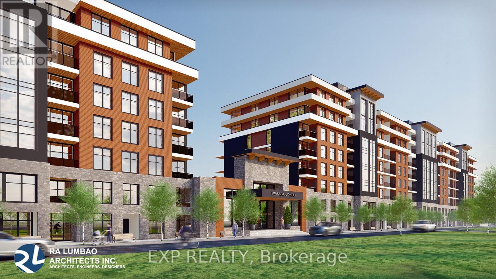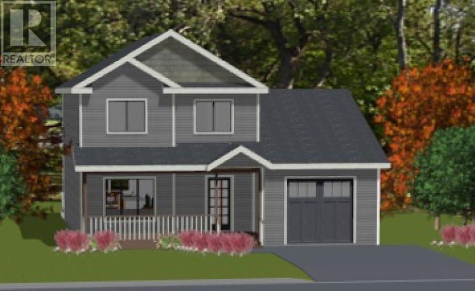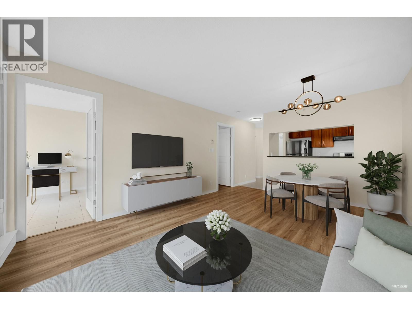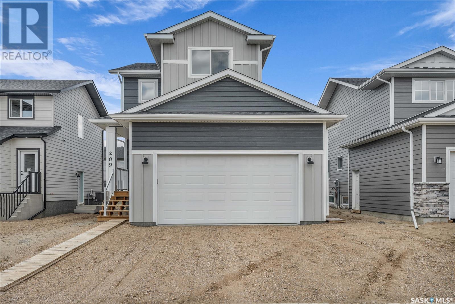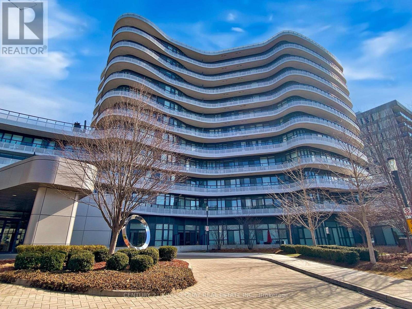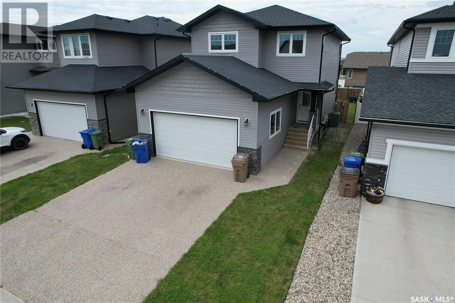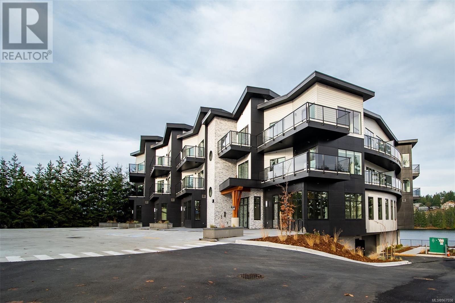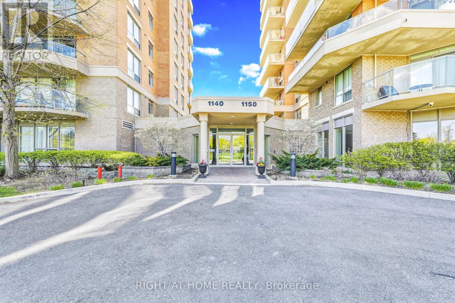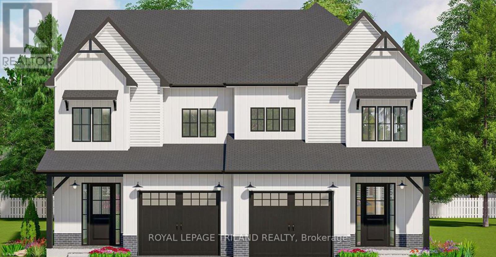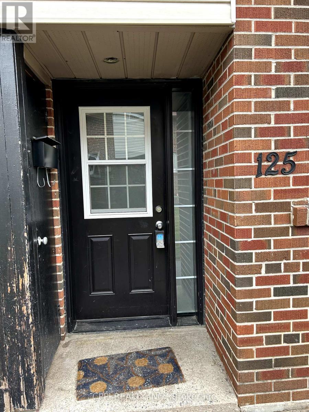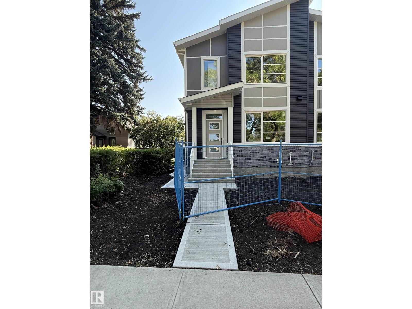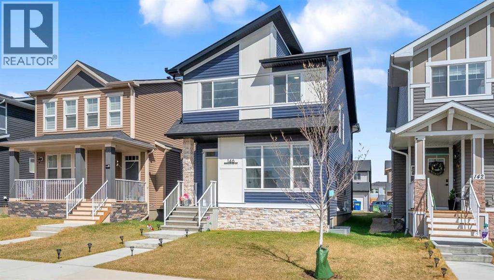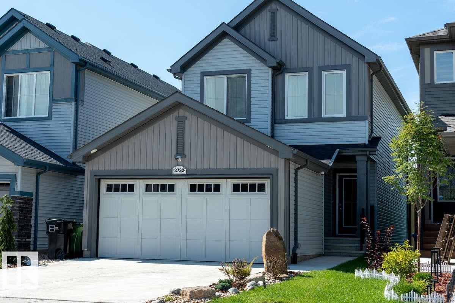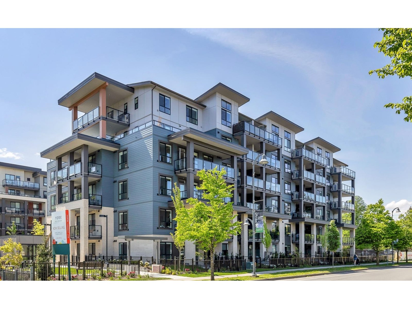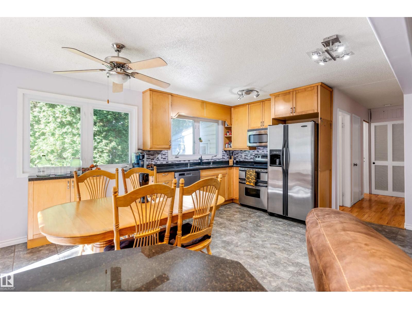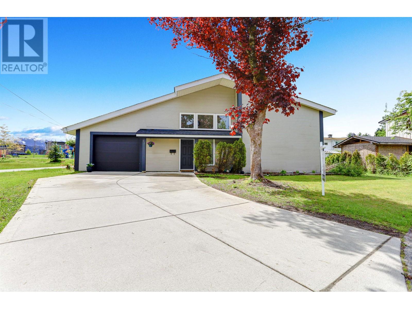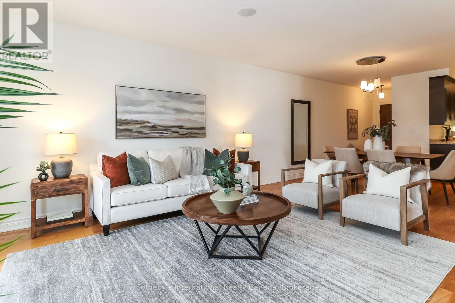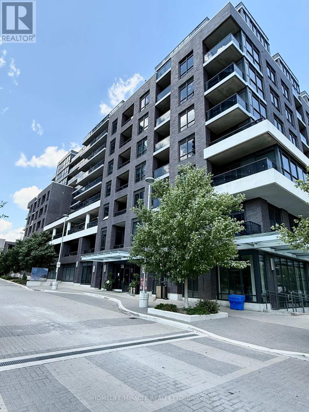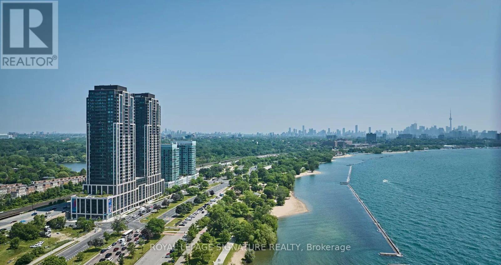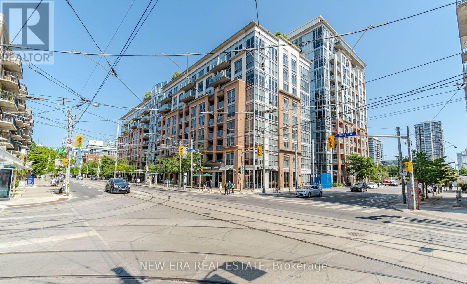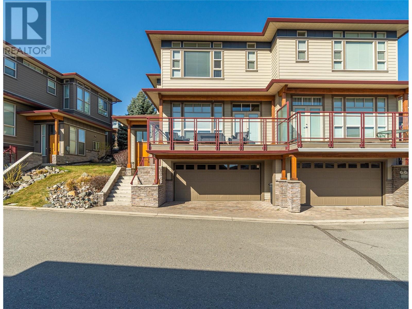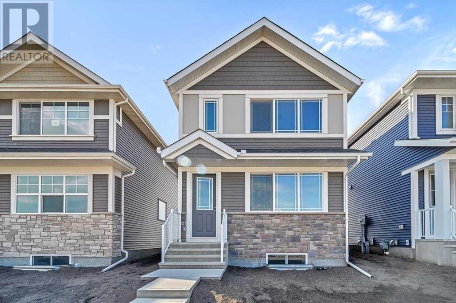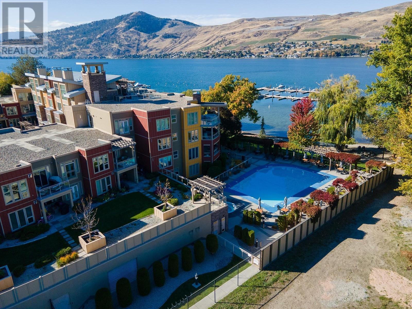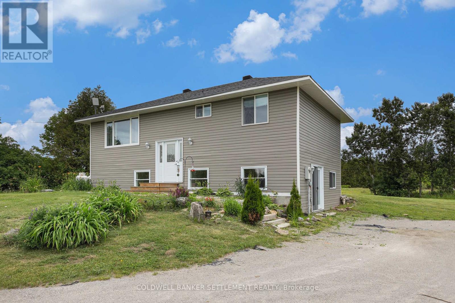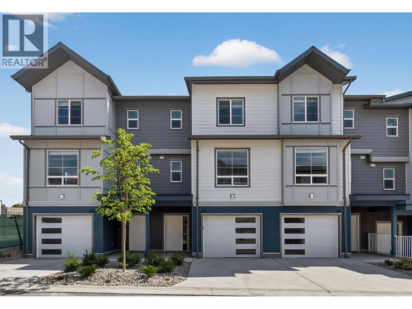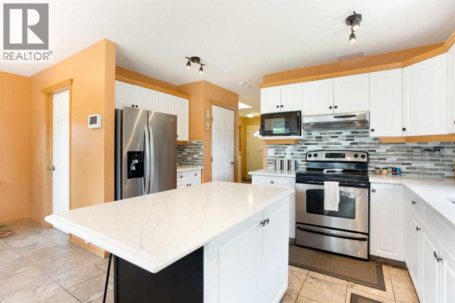312 - 00 Sunnidale Road
Wasaga Beach, Ontario
Experience Luxury Beach Town Living LOCATED MINUTES FROM GEORGIAN BAY WATERFRONT! Welcome to Wasaga Beach Lux - An exclusive residence with all the amenities you could ask for: Indoor pool, Tennis courts, Gym, Media and Party Rooms, Roof Top Terrace & Bar and 24-hour concierge - all at your finger tips! With lots of green spaces for outdoor enjoyment and close proximity to the waterfront, this is a great location to live and relax in all seasons throughout the year. Spacious, open concept one plus den bedroom condo (775 square feet) with private balcony, 9' ceilings, pre-selected Designer Finish Palette includes a beautiful combination of laminate & ceramic/porcelain tile floors, and paint options that have been chosen to flow together. Modern designed kitchen with quartz counters and stainless steel appliances. In- unit laundry. Spa like bathroom with quartz counters and frameless glass shower doors. This is truly elegance and luxury at it's best. Live just minutes from the World's Longest Fresh Water Beach! Underground parking available to purchase. Don't miss out on this incredible opportunity! (id:60626)
Exp Realty
515 - 00 Sunnidale Road
Wasaga Beach, Ontario
Experience Luxury Beach Town Living LOCATED MINUTES FROM GEORGIAN BAY WATERFRONT! Welcome to Wasaga Beach Lux - An exclusive residence with all the amenities you could ask for: Indoor pool, Tennis courts, Gym, Media and Party Rooms, Roof Top Terrace & Bar and 24-hour concierge - all at your finger tips! With lots of green spaces for outdoor enjoyment and close proximity to the waterfront, this is a great location to live and relax in all seasons throughout the year. Spacious, open concept one bedroom plus den condo (775 square feet) with private balcony, 9' ceilings, pre-selected Designer Finish Palette includes a beautiful combination of laminate & ceramic/porcelain tile floors, and paint options that have been chosen to flow together. Modern designed kitchen with quartz counters and stainless steel appliances. In- unit laundry. Spa like bathroom with quartz counters and frameless glass shower doors. This is truly elegance and luxury at it's best. Live just minutes from the World's Longest Fresh Water Beach! Underground parking available to purchase. Don't miss out on this incredible opportunity! (id:60626)
Exp Realty
24 Harrow Lane
St. Thomas, Ontario
Welcome to 24 Harrow Lane! This 1,520 sq. ft. semi-detached two-storey home with a 1.5-car garage is thoughtfully designed for family living. The Elmwood model welcomes you with a generous foyer, a convenient powder room, and an open-concept layout that blends the kitchen, dining area, and great room. The main level is finished in stylish luxury vinyl plank flooring, and the kitchen boasts granite countertops and a sleek tiled backsplash. Upstairs, you'll find three spacious, carpeted bedrooms and a well-appointed 4-piece bathroom. The primary suite includes a large walk-in closet and a private 3-piece ensuite.The basement offers plenty of potential with a rough-in for a future 4-piece bathroom, laundry area, and space to add a rec room or fourth bedroom. Ideally situated in southeast St. Thomas in the Mitchell Hepburn School District, this home is just minutes away from parks, trails, and school. Why choose Doug Tarry? Not only are all their homes Energy Star Certified and Net Zero Ready but Doug Tarry is making it easier to own your first home. Reach out for more information on the First Time Home Buyer Promotion!. This property is currently UNDER CONSTRUCTION and will be ready for its first family August 21st, 2025. All that's left is for you to move in and enjoy your new home at 24 Harrow Lane! (id:60626)
Royal LePage Triland Realty
3 St Lawerence Place
Mount Pearl, Newfoundland & Labrador
The Cheyenne XL, an Edwards Developing built home will sit on an oversized lot, in a cul-de-sac It has an open concept living, dining & kitchen design. The kitchen has a large island and pantry. Main floor also hosts a 1/2 bath & bonus room. On the 2nd floor you will find the primary bedroom with en-suite, tiled shower and walk in closet. Plus two good size bedrooms with a main bathroom and laundry. Landscaping, double paved driveway, 10x12 rear deck, mini split and eaves trough included. As well, we have the option of a complimentary interior design consultation to help you make this house your HOME. (id:60626)
RE/MAX Infinity Realty Inc. - Sheraton Hotel
2002 3663 Crowley Drive
Vancouver, British Columbia
Welcome to Latitude by BOSA in the heart of Collingwood! This bright and modern 1 Bed + HUGE Den, 1 Bath home offers 669 sqft of functional living on the 20th floor. East-facing with floor-to-ceiling windows, enjoy beautiful city and mountain views. The spacious den is perfect for a home office or guest space. Features include brand-new laminate flooring, new kitchen appliances, in-suite laundry, private balcony, 1 regular-size parking stall, 1 storage locker and LOW strata fee. A/C possible with strata's approval. Unbeatable location-steps to SkyTrain Station, minutes to Metrotown, parks, schools, and shops. Easy access to Highway 1 makes commuting a breeze. Ideal for first-time buyers or downsizers looking for a quality concrete high-rise in a vibrant, growing neighbourhood. (id:60626)
Royal Pacific Realty (Kingsway) Ltd.
26 Harrow Lane
St. Thomas, Ontario
Welcome to the Elmwood A model located in Harvest Run. This Doug Tarry built, 2-storey semi detached is the perfect starter home. A Kitchen, Dining Area, Great Room & Powder Room occupy the main level. The second level features 3 spacious Bedrooms including the Primary Bedroom (complete with 3pc Ensuite & Walk-in Closet) as well as a 4pc main Bathroom. The lower level is unfinished and can accommodate a future Rec room, Bedroom and 3pc bath. Other Features: Luxury Vinyl Plank & Carpet Flooring, Kitchen Tiled Backsplash & Quartz countertops, Covered Porch & 1.5 Car Garage. This High Performance Doug Tarry Home is both Energy Star and Net Zero Ready. Doug Tarry is making it even easier to own your first home! Reach out for more information on the First Time Home Buyers Promotion. All that is left to do is move in, get comfortable & enjoy. This house is currently UNDER CONSTRUCTION and will be completed AUGUST 21st, 2025. Welcome Home! (id:60626)
Royal LePage Triland Realty
411 Doran Crescent
Saskatoon, Saskatchewan
LOCATED IN BRIGHTON RANCH! -1586 sq. ft Two Storey -3 Bedrooms plus bonus and 2.5 Bathroom -Laundry on 2nd Floor -Kitchen with Island w/ extended ledge -Quartz throughout c/w tile backsplash in kitchen -Vinyl plank Living Room, Dining Room, and Kitchen -Soft Close Cabinetry Throughout -LED Light Bulbs Throughout -High-Efficiency Furnace and Power Vented Hot Water Heater -HRV Unit -10 Year Saskatchewan New Home Warranty -GST and PST included in purchase price. GST and PST rebate back to builder -Front Driveway Included -Front Landscape Included (id:60626)
Boyes Group Realty Inc.
709 - 8 Tippett Road
Toronto, Ontario
Prime Location! Live In The Prestigious Express Condos In Clanton Park! Enjoy Elegantly Designed Condo In A Prime Location Steps To The **Wilson Subway Station**. Minutes To Hwy 401/404, Allen Rd, Yorkdale Mall, York University, Humber River Hospital, Costco, Grocery Stores, Restaurants, & Parks Inc. New Central Park! Unit Features Floor-To-Ceiling Windows, Tasteful Modern Finishes. Great Amenities On-Site, Immaculate Move-In Condition (id:60626)
Home Standards Brickstone Realty
706 - 99 The Donway W
Toronto, Ontario
Bright & Spacious 1-Plus-Den Unit With Brilliant Layout. Panoramic View and 9 ft ceiling. Gourmet Open Concept Kitchen with Modern Cabinets, Undermount Sink, Granite Countertop & Backsplash. High Quality Laminate Floor. Master Bedroom with Floor-to-Ceiling Window, Mirrored Closet and 4-Pc Ensuite Bath. Ensuite Laundry. Excellent Amenities with Friendly 24-Hr Concierge, 5th Floor Rooftop Terrace & BBQ Area, Theatre/Media, Pool Table, Gym, Party Room, Pet Spa & Visitor Parking. Walking distance to The Shops at Don Mills, Cinema, Bars & Restaurants, Public Transit. (id:60626)
Century 21 King's Quay Real Estate Inc.
130 Colebrook Road Unit# 30
Kamloops, British Columbia
Welcome to lakeside luxury in Tobiano—where every day feels like a getaway. This beautifully updated 3-bedroom, 3-bathroom townhome is more than a place to live—it’s a lifestyle. Located in one of BC’s most desirable resort-style communities, this home offers panoramic views of Kamloops Lake from two private patios, perfect for your morning coffee or hosting sunset drinks with friends. Inside, enjoy a bright, open-concept layout filled with natural light, modern finishes, a cozy gas fireplace, and thoughtful upgrades—including a whisper-quiet dishwasher and a new stacked washer/dryer (just one year old). The main living area flows effortlessly, making it ideal for both relaxing evenings and entertaining guests. Step outside and explore everything Tobiano has to offer: championship golf, hiking and biking trails, and the full-service Bruker Marina—all just steps from your door. Whether you’re seeking full-time living or a lock-and-leave weekend escape, this home checks every box. ? 3 Bedrooms | 3 Bathrooms | 2 Patios | Lake & Golf Views ?? Secure Garage + Guest Parking ?? Pet-Friendly Community ?? Central A/C ?? Resort Living 20 Minutes from Kamloops This is your chance to live where others vacation. Don’t wait—book your private showing today and experience the magic of Tobiano for yourself. (id:60626)
Canada Flex Realty Group
4830 Green Apple Drive
Regina, Saskatchewan
Custom built home, over 1730sqft two storey with separate entrance to the basement home is located in a desirable neighborhood greens on Gardiner. Open concept main floor with 9 feet ceiling, newer vinyl plank throughout the main floor. A large living room with bright windows give lots of natural lighting, a spacious kitchen with espresso maple cabinets give lots of storage space, granite countertops, tile backsplash and a large island with soft-close drawers. A good sized of dining area with garden door leads to a back deck with fenced yard. 2pc bath to finish the main floor. Upstairs, you’ll find 3bedrooms,2 full bedrooms and laundry room, the primary bedroom offers 5pc ensuite with a jetted tub, a double sink vanity with granite countertop and a separate shower. The basement has a separate side entrance and is fully developed a spacious bathroom, a large rec room with wet bar area, another 4pc bath with granite vanity. Double attached garage with exposed aggregate driveway. Don’t miss that move in ready home! (id:60626)
Royal LePage Next Level
21823 80 Av Nw
Edmonton, Alberta
Welcome to this beautifully maintained 5-bedroom home in the highly desirable community of Rosenthal! This fully finished 2-storey gem offers a double attached garage, 9 ft ceilings, gleaming hardwood floors, large windows, and no rear neighbors for added privacy. The open-concept main floor features a modern kitchen with quartz countertops & stainless steel appliances, while upstairs boasts a huge, well-lit bonus room with big windows, 3 bedrooms, and a luxurious primary suite with a 4-piece ensuite, jacuzzi, and heated floors. The fully developed basement includes 2 bedrooms, a full bath, a cozy living area, and a bar with built-in cabinetry—perfect for guests or entertaining. Enjoy your expansive backyard, enhanced by a retaining wall valued at least $8,000, ideal for planting flowers and creating your own private retreat. Don’t miss this opportunity to own a stunning home in one of Edmonton’s most sought-after neighborhoods! (id:60626)
RE/MAX River City
205 4474 Wellington Rd
Nanaimo, British Columbia
This brand-new two-bedroom, two-bathroom condo offers a unique chance to enjoy close proximity to one of Nanaimo's most sought-after lakes, with stunning lake views. Combining modern living with the charm of nature, creating an ideal balance for those seeking tranquility and convenience in a desirable location. As you step into this modern sanctuary, you are greeted by a naturally lit interior, thanks to expansive windows that fill the space with natural light. The heart of this home features a sleek kitchen equipped with state-of-the-art Samsung appliances, complemented by elegant quartz countertops and a matching quartz backsplash, blending functionality with style. This exceptional residence is conveniently located, offering easy access to shopping and various amenities, ensuring that comfort and convenience are always within reach. 1 underground parking stall incl with each unit. Pictures may not reflect the exact floorplan of the listed unit. (id:60626)
Exp Realty (Na)
502 - 1140 Parkwest Place
Mississauga, Ontario
Enjoy Living Near The Lake In The Highly Sought After Lakeview Community *** This Bright 2-Bedroom, 2-Bathroom, 2 Parking Spots & 1 Exclusive Locker Condo Is Located In A Quiet Well- Maintained Building With 24 Hr. Concierge. Walk Out From The Separate Dining Room To A Private Balcony Equipped With A Gas BBQ Line. Open Concept Kitchen With Breakfast Bar ** The Primary Bedroom Includes A 4 -Pc Ensuite & A Walk In Closet *** This Unit Offers Convenience Of Ensuite Laundry *** Mins To Transit, The Lake, Shopping, Sherway Gardens, Restaurants, Schools, Parks, Bike Trails, Long Branch & Port Credit GO Stations And Easy Access to QEW & Hwy 427. Amenties Incl Are 24 Hr Concierge, Library, Gym, Sauna, Visitor Parking, Party/Meeting Rm. Heat, Water, Central A/C Are Incl In Condo Fee ** This Condo Is Perfect For Those Seeking A Balance Of Urban Amenities And Nature. (id:60626)
Right At Home Realty
891 Eileen Vollick Crescent
Ottawa, Ontario
Live well in the Gladwell Executive Townhome. The dining room and living room flow together seamlessly, creating the perfect space for family time. The kitchen offers ample storage with plenty of cabinets and a pantry. The main floor is open and naturally-lit. The second floor features 3 bedrooms, 2 bathrooms and the laundry room. The primary bedroom offers a 3-piece ensuite and a spacious walk-in closet. Finished basement rec room for added space! Brookline is the perfect pairing of peace of mind and progress. Offering a wealth of parks and pathways in a new, modern community neighbouring one of Canada's most progressive economic epicenters. The property's prime location provides easy access to schools, parks, shopping centers, and major transportation routes. January 28th 2026 occupancy! (id:60626)
Royal LePage Team Realty
228b St George Street
West Perth, Ontario
Truly unbeatable value in picturesque Mitchell, Ontario. This stylish, new, spacious four bedroom, two plus one bathroom semi detached home is the affordable new construction you have been looking for. This home will be set nicely back from the road allowing for a good sized front yard and parking for 3 cars in the driveway plus one additional car in the oversized one car garage. The main floor features a well designed open concept kitchen, spacious living room and dining room area. The kitchen features quartz countertops, a large island for additional counter space and a great place to eat at. With plenty of cabinets and pantry space this kitchen provides both the modern style and great functionality you're looking for. The second floor continues to set this home apart. Featuring four generously sized bedrooms, including a master bedroom with private ensuite and walk-in closet. The additional three bedrooms are perfect for children, guests or home office use and share the second full bathroom. The laundry is also located on the second floor. The builder does offer the option to finish the basement to the buyer's liking at an additional cost. Pricing to finish the basement is not included in the list price and will vary depending on the layout and features. Please don't hesitate to reach out for additional information. Limited lots available. Please refer to the floor plans/drawings for additional details and specifications. The 3 dimensional renderings are concept only and may not represent the finishes of the final product. (id:60626)
Royal LePage Triland Realty
125 - 69 Godstone Road
Toronto, Ontario
This beautifully renovated 2+1 bedroom townhouse in North York is an ideal opportunity for first-time homebuyers, downsizers, or investors. Tucked away in a peaceful corner of a highly sought-after complex, the home offers excellent access to TTC buses and the subway. Enjoy abundant natural light with a bright south-facing exposure, and benefit from being just a short walk to Fairview Mall and Seneca College. The unit also features a finished basement, perfect for additional living or storage space. With the added convenience of underground parking, this home offers both comfort and practicality. BBQ hookup available. First and second floor adds up to 945 sqft (total including basement is 1425sqft). Landlord is upgrading the heating and ac with air sourced heat pump before move in. Low monthly maintenance fees of $562.04 cover property tax, water, building insurance, roof maintenance, garbage pickup snow removal, landscaping, and upkeep of the building and common areas making this an affordable and hassle-free living option. Seller may be willing provide financing with minimum 20% down payment. (id:60626)
Cppi Realty Inc.
11927 123 St Nw
Edmonton, Alberta
This brand-new, 2-storey half duplex features a modern open-concept living area with quartz countertops and a main-floor bedroom with a 3-piece bathroom. Upstairs, you'll find three bedrooms, including a Primary with an ensuite and walk-in closet, plus a laundry room and a 4-piece bathroom. The property also includes a 2-bedroom legal suite and a double detached garage. Note that the property is currently still under construction. (id:60626)
Maxwell Challenge Realty
146 Dawson Harbour Rise
Chestermere, Alberta
Welcome to this stunning detached laned home located in the vibrant and family-friendly community of Dawson Landing in Chestermere. This spacious house offers 1820sqft. Step inside to discover a thoughtfully designed layout that combines style, comfort, and functionality. The main floor features a full bathroom and a versatile bedroom, ideal for guests or a home office. The open-concept living, dining, and kitchen areas are perfect for both everyday living and entertaining. The upper level offers three bedrooms, including a spacious primary suite with a private ensuite and bonus area. Located just minutes from all essential amenities including grocery stores, schools, parks, clinics, and restaurants. Whether you're a first-time buyer or looking to upsize, this beautiful home is move-in ready and available for quick possession. Don't miss this opportunity to be part of one of Chestermere’s most desirable communities. Hurry and book a showing for this gorgeous home today!" (id:60626)
Royal LePage Metro
221 Mercury Street
Clarence-Rockland, Ontario
Welcome to 221 Mercury Street, a 3-bedroom, 3-bathroom home situated on an oversized premium lot. The stone exterior gives this property excellent curb appeal, while the main floor showcases elegant laminate hardwood flooring throughout. The living room, highlighted by a cozy gas fireplace, is perfect for relaxing or entertaining. Upstairs, you'll find three spacious bedrooms, including a master suite that boasts a spacious walk-in closet and ensuite bathroom, providing a peaceful retreat. The partially finished basement offers potential for customization, with a rough-in for a full bathroom, ready for future expansion. The backyard is designed with entertainment in mind, featuring a platform deck and privacy panels, making it an ideal space for hosting gatherings or enjoying quiet outdoor moments. This home combines style, comfort, and opportunity - a perfect choice for your next move! (id:60626)
RE/MAX Delta Realty
3732 214 St Nw
Edmonton, Alberta
For more information, please click on View Listing on Realtor Website. Over $100,000 in upgrades! Experience modern luxury in Ellis Greens with this Daytona-built home, completed in late 2023 in one of Edmonton’s most desirable, nearly sold-out communities. Ideally located just minutes from Costco, major shopping centres, and West Edmonton Mall, it offers convenience, investment potential, and premium upgrades. Spanning 2,000+ sq. ft. including the finished basement, highlights include smart lighting, thermostat, and hard-wired cameras. A professional Dolby Atmos theatre with sound isolation, acoustic treatments, and wet bar creates the ultimate entertainment hub. Featuring 4 bedrooms and 2.5 baths, the primary suite boasts a custom walk-in, with a spacious fourth bedroom also offering a walk-in. A gourmet kitchen, high ceilings, elegant finishes, Carrier A/C, and a landscaped yard with composite deck, shed, and fencing complete this move-in ready, inspected home. Do not miss out! (id:60626)
Easy List Realty
7614 Creighton Pl Sw
Edmonton, Alberta
WOW! INCREDIBLE HOME! 5 BEDROOMS, 4 BATHROOMS, SEPERATE ENTRANCE TO BASEMENT! THE MAIN FLOOR WAS JUST RENOVATED AND HAS NEW FLOORING, KITCHEN CABINETS, COUNTERS, APPLIANCES! All bathrooms have been renovated too! Upstairs are 3 spacious bedrooms, a bonus room and a laundry room!! The basement is finished with 2 more bedrooms, rec space, a 2nd kitchen (or bar area), laundry & storage – making it perfect for teens or an in-law suite. Fully fenced yard and NO back neighbours!! Make sure you check this one out! (id:60626)
Real Broker
616 Burns Street
Penticton, British Columbia
OPEN HOUSE SATURDAY AUGUST 23 10:30 - 11:30 AM. Charming and centrally located, this home sits on a quiet street in the heart of Penticton. With 3 bedrooms and 2 bathrooms on the main level, the layout includes a central kitchen and dining area, along with two spacious living rooms—perfect for families or those who enjoy extra space. The main floor opens to two inviting outdoor areas: a covered front patio overlooking the street, and double doors at the back that lead to a private yard featuring a gazebo and a catio. The backyard also offers lane access, with potential to add rear parking if desired. Downstairs, you'll find a third bathroom and three large flex rooms that can be used for storage, hobbies, a home office, or guest space—whatever suits your needs. Close to Penticton High School and within walking distance to downtown shops, restaurants, and amenities, this home offers a great opportunity to settle into a well-loved neighbourhood. (id:60626)
Royal LePage Locations West
603 45497 Campus Drive, Garrison Crossing
Chilliwack, British Columbia
Penthouse with a big balcony nestled in Sardis' charming Garrison Campus master-planned community, The York Residences by Diverse Properties cultivates connection and quality. Built by the same developers of Garrison Crossing and River's Edge, with all amenities, including the Canada Education Park, Vedder River, shops, restaurants and grocery store & pharmacy all within a 5 minute walk. These modern condos feature quartz countertops, stainless steel appliances and an efficient heat pump to keep you cool in the summer and warm in the winter. Also included is a vaulted ceiling right above the living room for your convenience. Come for the stunning park and mountain views. Whether you choose to live or invest, a home at The York Residences is a smart choice for today and tomorrow. (id:60626)
RE/MAX Nyda Realty Inc.
1700 Lakeside Dr
Rural Parkland County, Alberta
TRANQUILITY MEETS FUNCTIONALITY IN AN IDYLLIC SETTING! Nestled in the scenic beauty of Spring Lake, this exceptional acreage offers the perfect blend of privacy, versatility, and rural charm. Featuring A NEWLY RENOVATED SPA-LIKE BATHROOM, updated kitchen with GRANITE COUNTERTOPS, an open floor plan with a massive primary bedroom, newer windows, a HOT TUB (2021), and a fully finished basement. For those who need more space, THE LARGE SHOP on the property is a dream come true. With soaring ceilings and the potential for 4 doors, it easily accommodates large equipment, trailers, or even a boat. Located minutes from the lake itself, you’ll have easy access to fishing, paddle-boarding, and lakeside trails. Say goodbye to city cramp, SAY HELLO TO THE COUNTRY! (id:60626)
RE/MAX Elite
43 Pintail Street
Kitimat, British Columbia
This home impresses the moment you step onto the driveway! Nestled at the end of a quiet cul-de-sac beside a lush greenbelt and park, this West Coast contemporary home features expansive windows that bathe the interior in natural light. Inside, you're welcomed by vaulted pine-clad ceilings, a stunning brick fireplace with floating hearth & electric insert. The south-facing living room window wall showcases a private backyard. Just a few steps down, you'll find polished concrete floors and an open-concept kitchen, dining, & family area. The kitchen is a chef's dream with solid wood cabinetry, stainless steel appliances, and quartz counters, offering ample storage. Upstairs, all three bedrooms are generously sized and stylish; the primary includes a 3-pc ensuite. Heated floors throughout! (id:60626)
Century 21 Northwest Realty Ltd.
308 - 25 Beaver Street S
Blue Mountains, Ontario
Welcome to this beautifully maintained 2-bedroom, 2-bathroom Far Hills end unit condo in the sought-after town of Thornbury. Freshly painted throughout, this bright and inviting home offers a cozy atmosphere, perfect for year-round living or a weekend retreat. The open-concept living and dining area is filled with natural light, creating a warm and welcoming space to relax or entertain. The well-appointed kitchen features ample storage and counter space, ideal for preparing meals with ease. Enjoy the warmer weather on your very own spacious balcony! The spacious primary suite boasts a private 5 piece ensuite, while the second bedroom and additional 4 piece bath provide comfort for guests or family. Enjoy the convenience of in-suite laundry, plenty of storage - including an office area with a built in desk and shelves, and access to fantastic community amenities such as tennis/pickle ball courts, outdoor pool, games room, library, kitchen & fitness area. Located just minutes from charming shops, restaurants, and scenic waterfront, this condo offers the perfect blend of comfort and lifestyle. Schedule your showing today! (id:60626)
Sotheby's International Realty Canada
40 Lori Lane
North Dundas, Ontario
Welcome to this Charming bungalow that offers the perfect combination of comfort, convenience, and style. Offering open concept living/dining/kitchen, 3 generous bedrooms and convenient main floor laundry, this home is designed to suit your needs. The Luxurious Primary Bedroom offers a 4-piece ensuite and a spacious walk-in closet. Venture down to the fully finished basement, offering extra living space with a big rec room, 2 big bedrooms, 3-piece bathroom, and a games area perfect for family fun and relaxation. The ideal spot for everyone to enjoy! Looking to relax or entertain? Step out to the spacious deck, fire up the BBQ, and enjoy perfect summer gatherings and cozy evenings with family and friends! Enjoy outdoor living at its finest with river access and a playground just around the corner. The Conveniences of shopping, schools, and recreational facilities nearby, everything you need is just a short distance away. This home blends hardwood and mixed flooring throughout, adding to its appeal and character. Don't miss your chance to make this gem yours, its the perfect place to start your next chapter! (id:60626)
Century 21 River's Edge Ltd
543 - 26 Gibbs Road
Toronto, Ontario
Welcome to Valhalla Town Square Park Terraces, a boutique-style, modern, and Beautifully Maintained residence in the heart of Etobicoke. This bright and spacious 754 sq ft corner unit offers 2 bedrooms & 2 full washrooms. Thoughtfully Designed With A Functional Layout. This impressively bright Unit Features An Open-Concept Living And Dining Area, A Walk-Out To A Large Private Balcony , And Large Windows That Flood The Space With Natural Light. It's soothing to stroll out onto a spacious private balcony that overlooks lovely trees instead of big buildings or concrete walls. Ensuite Laundry. This layout features a sleek, modern European style kitchen with upgraded Appliances and built-in Fridge and dishwasher. The primary bedroom offers a large closet and a private 3-piece ensuite. The second bedroom has big windows and a large closet. The second washroom used as a guest washroom is right at the entrance, perfect for privacy. One parking spot is included for added convenience. RECENT UPGRADES includes : Fresh Paint, Balcony floor tiles, Pot Light inside Shower for more light, Lighting upgrades, New Microwave, Custom Blinds and Patio door blinds. Valhalla Town Square Park Terraces offers a wide range of premium amenities: a spectacular outdoor pool, rooftop terraces with BBQ stations, cozy fire pits, a fully equipped fitness center and yoga studio, a party room, a formal meeting room, sauna, library, a kids lounge, and a beautiful gym. Residents also enjoy the exclusive Valhalla Town Square shuttle with service to Sherway Gardens Mall and nearby Kipling station. Perfectly located with easy access to the 427, 401, and Gardiner Expressway, plus steps from grocery stores, restaurants, public transit, and more this is modern Etobicoke living at its finest. Whether you're looking for convenience, luxury, or an active lifestyle, this condo has it all! (id:60626)
Homelife/miracle Realty Ltd
4015 - 1926 Lake Shore Boulevard W
Toronto, Ontario
Welcome To This Beautiful, (***One Of The Bigger 1+1 Floor Plans With A Separate Washer & Dryer Closet At Mirabella***) ***The Den Has Been Converted To A Second Bedroom With A Closet Like Space Within The Den***This Unit Boasts Two Full Bathrooms And Is Perfect For Those Who Want To Be Nestled Between High Park And Lake Ontario With Unobstructed North View Of The Pond. Wake up to beautiful sunrises and skyline every day. ALL windows provide unobstructed views. Minutes from downtown and major highways, bus and street car within walking distance. Direct access to lake, bike trails, and parks. Enjoy amenities such as rooftop patio with seating and BBQ, indoor pool, gym with WiFi, party room, yoga studio, guest suite with kitchen, 24hr security, business centre with WiFi, kids' playroom, free visitor's parking, EV chargers, dog wash, secure bike rooms and dedicated bike elevator. Fast Internet is included in the condo fees. (id:60626)
Royal LePage Signature Realty
59 Romy Crescent
Thorold, Ontario
Nestled in a friendly, established neighborhood, this inviting detached home delivers abundant space, thoughtful upgrades, and unmatched versatility. Step inside to a bright, open-concept living and dining area, highlighted by a captivating brick fireplace that creates warmth and charm at the heart of the home. The well-designed galley kitchen features ample cabinetry and storage, complete with updated appliances, including a brand-new dishwasher. Perfect for entertaining or relaxing, walk out into your private south-facing backyard haven fully fenced for ultimate privacy, with no rear neighbours! Enjoy sunny afternoons and quiet evenings in your expansive yard, complemented by a convenient storage shed. Thoughtfully converted, the original garage now serves as a large, comfortable main-floor bedroom or flex room, ideal for multi-generational living, guests, or a work-from-home office. Upstairs, three spacious bedrooms offer peaceful retreats for the entire family. The fully finished basement provides two additional bedrooms and an additional three piece bathroom, maximizing this home's impressive accommodation potential. With parking for up to SIX vehicles in the generous driveway, convenience is at your doorstep. Ideally located near transit, excellent public schools, Brock University, shopping, parks, and the vibrant attractions of Niagara Falls, this property seamlessly blends comfort, convenience, and versatility. Don't miss your chance to call this charming, spacious home yoursperfectly suited for growing families, investors, or anyone seeking plenty of room to thrive! (id:60626)
Cityscape Real Estate Ltd.
610 - 1005 King Street
Toronto, Ontario
King Street West At Its Best! This Well Maintained Suite Features Exposed Concrete Ceilings, Pre-Engineered Wood Floors, StoneCounters, S/S Appliances, Semi-ensuite, Two Bedroom Closets, Murphys Bed, in Balcony. Use The Den As A Functional Office AndTreat This Suite As Haven Where You Can Both Work And Play Surrounding Amenities Under 5 Minutes Away Include: TrinityBellwood, Stanley Park, Groceries, The Drake, Gladstone, And Ossington Restaurants Near By! The Best Nightlife In The City!! **EXTRAS** Rooftop Patio, Fitness Center, Party/Meeting Room, Visitor Prkg, Steps To Starbucks, King Streetcar & Ossington Strip! (id:60626)
New Era Real Estate
112 Hunters Creek Drive
Charlottetown, Prince Edward Island
When Viewing This Property On Realtor.ca Please Click On The Multimedia or Virtual Tour Link For More Property Info. This Family Home is close to All amenities. UPEI, Spring Park, Queen Charlotte & Colonel Gray Family of Schools. As well as in a residential area but within walking distance to Walmart, Home Depot, Theatre, Drug Stores etc.. The European Style Kitchen with wrap around peninsula is XL large for entertaining. The patio doors go to a private back yard with southern exposure. The formal dining room, living room and spacious main floor offer so much! The mantel and electric fireplaces add to a warm atmosphere. The 1/2 bath on main level is convenient. The 2nd level offers 4 good sized bedrooms, one with a sundeck. The primary has a 3 pc bath, and dbl closets. The home consists of all hardwood and ceramic tiled floors on the main level. All windows have been replaced & new garage door. (id:60626)
Pg Direct Realty Ltd.
9 Dock Point Street
Marystown, Newfoundland & Labrador
Discover unparalleled luxury in this stunning waterfront home, complete with its own private dock. This is a ideal place for outdoor enthusiasts. Perfectly positioned to capture breathtaking water views, this residence offers the epitome of sophisticated living in Marystown's newest hot spot. The top floor is a sanctuary of relaxation, featuring four spacious bedrooms and a conveniently located laundry room. The main washroom and the ensuite bath are both designed beautifully for ultimate comfort and relaxation. The ensuite washroom has a free standing tub and also a separate stand up shower with a unique enclosure. The master has a walk in closet an all the bedrooms have closet organizers for terrific storage. The front entry leads to a large living room, dining room combo, the side entry has a large walk in closet behind a barn style door and the large windows provide lots of natural light making it extremely welcoming. The dream kitchen has it all! You will be so pleased with the size, the style, and the amount of cabinets and countertop space as well as the exquisite design. There is a balcony off the kitchen for those sunny days when you prefer to sit outside and marvel at the view and for those lovely family barbeques when entertaining is on the menu! The family room has yet another balcony overlooking the water. A two piece bath completes this level. The basement is a walk in with a patio door to the family room. The family room has a pool table and home theatre type seating making it the perfect place to binge watch your favorite shows in style. The office space features custom cabinets on every wall. There are 3 bar fridges in the office and you will love to work at home from this area. or turn it into a crafting dream room! There is a built in garage with entry from the back - currently a home gym. The detached garage in the back year is ideal. (id:60626)
Keller Williams Platinum Realty
175 Holloway Drive Unit# 19
Kamloops, British Columbia
Experience the lifestyle at Tobiano with this stunning three bedroom and three bathroom townhome, offering over 1,800sqft and just twenty minutes from Kamloops. The bright open-concept along the main level features an airy living room with immediate access to the sun deck, check out that view, two dining areas that could easily convert into one being a more formal dining area and the other a more casual family space, and a bright kitchen with stainless steel appliances; island with breakfast bar; and entry into the backyard. The top floor boasts two large bedrooms, full bathroom, laundry area, and the primary suite with a gorgeous view of Kamloops Lake; 4pc ensuite with double vanity and shower; and walk-in closet. Additional highlights include the double garage with extra storage space, energy efficient geothermal heating and cooling, and access to the amenity building with its inground pool, hot tub, pool table and additional kitchen for hosting bigger crowds. Living in Tobiano offers a perfect harmony of luxury, convenience and natural beauty. Book your private viewing today! All meas are approx., buyer to confirm if important. (id:60626)
Exp Realty (Kamloops)
1161 Iron Ridge Avenue
Crossfield, Alberta
Built by Calgary and area builder Alliston at Home, this standout 3- bedroom, 2.5-bath beauty sits in the heart of Crossfield’s sought-after Iron Landing community—just steps from Veterans Peace Park and within walking distance toCrossfield Elementary and W.G. Murdoch Schools. This home will be ready for possession September 2025! Welcome to your next home—a beautifully designed space where comfort meets style! Step inside and be wowed by the bright, open layout. The living room is full of natural light thanks to large windows and a stunning open-to-above feature. Sleek upgraded railings and durable vinyl plank flooring give the space a fresh, modern vibe that’s easy to maintain. The kitchen is a showstopper—complete with stainless steel Whirlpool appliances, quartz countertops, an integrated kitchen island, and plenty of modern charcoal cabinetry. Whether you’re cooking for the family or entertaining friends, this space is as functional as it is beautiful. The connected dining area flows right out to a large backyard—perfect for summer BBQs and outdoor hangs. Upstairs, you’ll find three bedrooms and a versatile bonus room—ideal for a playroom, office, or chill zone. The spacious primary suite features a walk-in closet and a luxe ensuite with dual sinks, quartz counters, and a three-wall tiled walk-in shower. Two additional bedrooms share a stylish 3-piece bathroom—great for growing families or hosting guests. The unfinished basement is full of potential, with a side entrance, rough-ins for a bathroom, wet bar, and secondary laundry—ideal for a future legal suite (pending town approval). Enjoy sunny days in your south-facing backyard or get your hands dirty in the garden. The front yard landscaping comes with a tree from the developer—just one more thoughtful detail that makes this house special and ready to call home. With a double attached garage for all your parking and storage needs, this home truly has it all. It’s the perfect blend of space, style, and suburb an serenity—just ten minutes outside the city. Photos are representative. (id:60626)
Kic Realty
74 Wedderburn Drive
Okotoks, Alberta
Welcome to this beautiful brand-new property in Okotoks. This house is situated in a new quite community, family-friendly neighborhood. A short walk to D’Arcy Ranch Golf Club, and shopping like Safeway, shoppers Drug Mart, Starbucks, Dollarama, Pet value and more. As soon as you step in to this property you will be greeted by nice foyer and coat closet. The main floor offers open layout, great kitchen with stainless steel appliances, Quartz countertops, good size kitchen island, upgraded cabinets with soft closing and under-cabinet lighting. The kitchen also comes with a generous size pantry with wired shelving. As you walk away to the back of the house, you will have access to a two-piece bathroom, a built-bench and a back door that leads you to a good size deck with railing, BBQ gas line to enjoy the summer days on your backyard. As you walk to the second floor you will find three bedrooms, tow and half bathrooms, stackable washer and dryer and a linen closet. Every bedroom comes with walk-in closet. This property also has a side entrance that leads to the basement. The basement has a great layout that offers excellent opportunity for development. 9’ foundation walls and two windows and all mechanicals are in one corner. This is an incredible opportunity in Okotoks. Book you showing through showing time. (id:60626)
Real Broker
Ph 10 - 26 Norton Avenue
Toronto, Ontario
Penthouse Condo For Sale in North York! Featuring 9 ft ceilings, floor to ceiling windows for ample natural light. Efficient and functional layout maximizing available size and space,hardwood flooring throughout! The kitchen comes with an abundance of cabinet space, a premium in condos, along with stainless steel appliances, granite counter breakfast bar. Large dining and living are that walks out to private, top floor balcony to enjoy the city as well as the beautiful treeline in the background. Well managed condo with 24/7 Security and friendly building staff to take care of excellent amenities: large gym, guest suites, media room,party/meeting room.Located in the heart of North York, mins walk to North York Centre or Finch subway stations.Restaurants at your doorstep, multiple supermarkets steps away with Metro, Loblaws and H Mart or take a break from meal prep and cooking with numerous varieties of restaurants. Enjoy nature in the City with 4 parks and recreational amenities nearby.Since 2017, in 8 years, owner advised that their fees only went up $73, an average of only $9.13 per year! A beautiful home with so many conveniences for such great value! Owner lived in this unit with love and care, move in ready unit and will be professionally cleaned and readyfor the future owner! (id:60626)
Royal LePage Your Community Realty
7343 Okanagan Landing Road Unit# 2402
Vernon, British Columbia
Enjoy the sandy beaches of Okanagan Lake! Beautifully renovated top floor unit with a boat slip included in this price! This waterfront community on Okanagan Lake offers beachfront fun! Great layout with two primary bedrooms with ensuites, gas fireplace, new countertops, window coverings, flooring and paint! Resort living with your inground swimming pool, complete with change rooms/showers and lockers, and a deluxe hot tub too! Approx $25,000 in upgrades. Blinds, flooring, countertops & more. Lounge on the sandy beach or take a stroll on the dock to your own boat slip! Kayaks and paddleboards await! Let the summer fun begin! Close to all amenities including schools, tennis courts, Paddle Wheel Park, Pub, and beach volley ball. Family & pet friendly! The Strand is now rezoned to C10A which allows for full time occupancy, long term rentals and Short Term Rentals too! The GST and the DCC top up payment to the City of $8,457.00 have already been paid. Vacant so you can add your own touches! This top floor unit is on the quiet side with pleasant views of the mountains! Quick Possession! Your chance to own a piece of the Okanagan's Sun & Fun! Underground parking & storage locker too! Quick Possession! Seller will consider selling Boat slip & Condo separately. This is a great buy! (id:60626)
Royal LePage Downtown Realty
170 Drummond Conc. 2a Road
Drummond/north Elmsley, Ontario
This 4-bedroom, 3-bathroom home sits on a 1.6-acre triangular lot. The home features bright, open rooms with large windows and pot lights throughout. The modern kitchen includes an island with added storage and workspace. There are three full bathrooms, a 4-piece on the the main floor, 3-piece ensuite off the main floor primary bedroom and another 4piece in the lower level .The upper level includes a spacious open-concept living and dining area, with terrace door access to wrap around rear deck, a primary bedroom with walk-in closet and 3 pce. ensuite bath with huge walk-in shower, and one additional bedroom. The lower level includes a nice sized recreation room with walk-out to driveway/side yard, bright laundry area with counter top & lower & upper cabinet storage, and two more good sized bedrooms. The utility/storage room provides plenty of space for all of the extras plus there is extra storage under the stairs. The large 1.66 acre lot provides plenty of space for the kids to play or room to expand your gardening interests! New heat pump system. Located on the east side of Perth, the commuting location into Ottawa is very favourable. (id:60626)
Coldwell Banker Settlement Realty
4025 Gellatly Road S Unit# 190
West Kelowna, British Columbia
Brand new townhome in spectacular Glen Canyon / Gellatly Bay location minutes from Okanagan lake, parks, trails, amenities, and steps from powers creek trails. Three storey townhome, three bedrooms, 2.5 bath with beautiful Okanagan Lake views. Main floor features open concept kitchen, dinning, and living room with 2 piece powder room. Large kitchen, vinyl plank flooring, stainless steel appliance package, private patio. Upstairs features 3 bedrooms, full master ensuite, and second full bath. Downstairs features a huge tandem double garage and storage room. This development offers a pickleball court, and children's playground. Last few homes remaining in this development. (id:60626)
Century 21 Coastal Realty Ltd.
651 Cygnus Street
Ottawa, Ontario
Welcome To This Less Than Two Years Old Beautiful & Spacious (1854Sqft)3 Bedrms, 3 Washrms Corner Unit Townhouse In The Heart Of Half Moon Bay. Don't Missed This Corner Unit With Large Balcony- No House On Opposite Side View Green Area & Enjoy The Balcony In The Season Of Summer. 1St Floor Spacious Foyer, Access To The Garage, Laundry Area, Den And Extra Spaces For The Storage In The Garage. 2Nd Floor Offers Upgraded Kitchen- Taller Upper Cabinets With Microwave Shelf & Granite Countertop & Extended Kitchen Island- Large Eat-In-Kitchen, Double Sink, SS Appliance. Living And Dining Space, Upgraded Oak Railings. 3rdfloor The Primary Bedroom Includes Walk-In Closet And 4Pcs Ensuite And Two Additional Spacious Bedrooms And Full Washroom. The Basement Provides More Storage Spaces. (id:60626)
Homelife/future Realty Inc.
2507 1068 Hornby Street
Vancouver, British Columbia
Location! View! Great 1 BR in The Canadian. Experience Downtown living with perfect blend of comfort & luxury! It features floor-to-ceiling windows providing breathtaking city & mountain views. Hardwood floors, fireplace & open-concept layout. Den can serve as spacious home office. Includes 1 parking & 1 storage. The building's top-tier amenities include concierge, game/meeting/media room. Additionally, for a monthly fee, you'll have access to the world-class amenities at the Sheraton Wall Centre including pool, cardio, weight room, hot tub & sauna, located right across the street. Just steps to grocers, cafes, dining, parks, transit, Yaletown, the West End, Robson, water front & much more. (id:60626)
Royal Pacific Realty Corp.
14 Tarington Place Ne
Calgary, Alberta
This gorgeous, updated 5 bedroom, 3.5 bathroom home with a detached double garage and finished 2 bedroom basement (illegal suite) is situated on a quiet street near a park and Ted Harrison school. It features over 2,100 square feet of bright and airy fully developed living space, perfect for families, first-time home buyers, or investors seeking a flexible layout. The main level includes a spacious front living room, a family room with a gas fireplace, a powder room, a kitchen with a gas range, a corner pantry, an island, and a dining room leading to a west-facing backyard with a spacious deck. A fully fenced yard and access to the detached garage provide ample storage and parking. Upstairs, you’ll find a large primary suite with a walk-in closet and private ensuite, two well-appointed bedrooms, and another full bathroom. The lower level illegal suite has separate entrance, two bedrooms, a recreation room, and a four-piece bathroom. Laundry is conveniently located downstairs in the common area. Significant upgrades include a new roof, gutters, siding, laminate and carpet flooring, paint, and pot lights. This home has been meticulously maintained and updated, ensuring excellent condition for years to come. Don’t miss out on this remarkable opportunity! Schedule your viewing today and make this incredible property yours! (id:60626)
Grand Realty
140 Covewood Green Ne
Calgary, Alberta
Welcome to 140 Coventry Green! This beautifully maintained 3-bedroom, 2.5-bathroom home is in the heart of Coventry Hills, Calgary, offering nearly 1,840 sq. ft. of developed living space on one of the LARGEST LOTS in the community. With no Neighbours on one side... a south-facing backyard that backs DIRECTLY ONTO A PARK, this property is perfect for families seeking space and sun—or investors looking for a move-in-ready opportunity. Inside, the home features a modern open layout filled with natural light, creating a warm and welcoming atmosphere throughout. The kitchen is functional and stylish, equipped with stainless steel appliances and ample cabinetry, making it a great space for both casual meals and entertaining.Upstairs, you’ll find three comfortable bedrooms and two full bathrooms, including a well-sized primary suite. The fully finished basement is the perfect flex space offering more options for guests, a home office, or a growing family.The fully landscaped backyard is an outdoor retreat—private, expansive, and backing onto green space with no rear neighbour's. Located close to schools, shopping, parks, and all amenities, this home is the total package whether you’re a family looking to settle down or an investor ready to go. Don't delay. Book your showing today. (id:60626)
Real Broker
13 Glenmont Avenue
Bedford, Nova Scotia
First time on the market in 60 years! This well-loved 3-bedroom bungalow is full of natural light and sits on a generous terraced lot with sweeping Bedford Basin viewsvisible from the yard year-round and from the home in winter. In the spacious lounge, beautiful original oak floors set a warm tone, while the hallway and bedrooms feature updated, low-maintenance laminate. The main level has been completely repainted, and the kitchen retains its charming mahogany cupboards, ready for your personal touch. A new oil tank was installed in April 2025, and the deck was replaced in 2024. The functional main level layout is move-in ready yet primed for updates. The full walkout basement is unfinished, offering potential for extra living space, a suite, or a workshop. Outside, enjoy a spacious multi-level backyard, perfect for gardening or entertaining. Ideal for a first-time buyer or growing family, and just minutes from schools, parks, and amenities. Being sold as is, where isbring your vision and make it your own! (id:60626)
Exit Realty Specialists
209 47 Street Se
Calgary, Alberta
Welcome to this beautiful updated bungalow in the community of Forest Heights, It is ready for you to move in and enjoy the summer, the home features the welcoming open concept design that seamlessly connects the living room, dining room and kitchen. Modern updates enhance the space, beautifully complimented with vinyl flooring. The house comes with newer windows that provide natural light, brand new vinyl flooring, upgraded washrooms, furnace, hot water tank and lighting. It has a separate laundry upstairs. The heart of the home, the kitchen, boasts double-toned cabinetry with soft-closing drawers, quartz countertops. Large windows in the kitchen overlook your spacious backyard. The basement is also ready to be enjoyed, it is newly built and has an illegal suite, a two large bedrooms with egress windows, as well as a full bathroom. The basement includes it's separate entrance and laundry. The property also includes a double detached garage and built on a large lot (6,049.32). This bungalow is just a short walk away from schools, groceries, and much more, with close proximity to major routes. This is an incredible opportunity to make it your own, call your favourite realtor before it's gone. (id:60626)
First Place Realty
893 Birch Av
Sherwood Park, Alberta
Extensively upgraded with high end finishes throughout this 1,237 sq.ft. bungalow in the safe, tree-lined community of Maplegrove. Main floor offers 3 bedrooms, 1.5 baths, plus fully finished basement with 4th bedroom, bath w/heated bidet, cold room, & walk-in closets. High-end kitchen w/crown moulding, tile backsplash, dual-zone fridge, & premium appliances. New flooring thru out—laminate, tile, & cork for warmth & hypoallergenic comfort. Upgrades incl: all new appliances 2025,dual flush toilets, bidet, & even water valves, light switches & plug-ins have been upgraded, furnace (2021), HWT (2024), extra-tall doors, triple-pane vinyl windows, partial new roof (2025), Ring doorbell, new garage door w/WiFi opener, oversized garage, & workshop w/stainless steel work benches, fireplace, & an expansive dog run artificial grass, insulated dog house, vinyl fencing, lg composter in b/yard & security lights, incls:full length mirror w/lockable jewelry case.Close to schools, shopping, bus stop, parks, & bike paths. (id:60626)
Comfree


