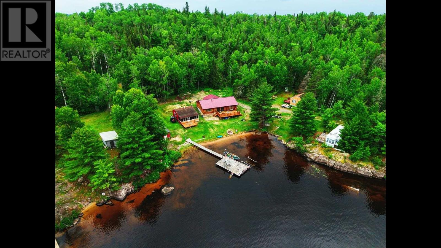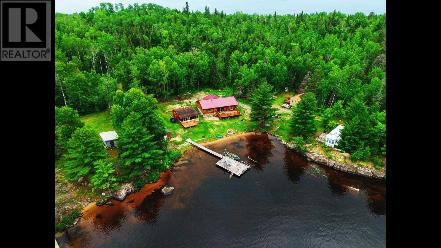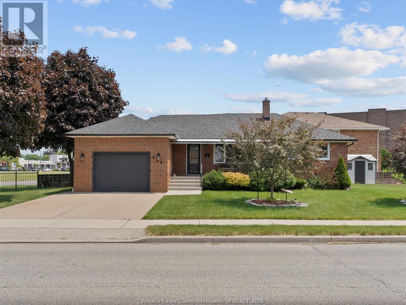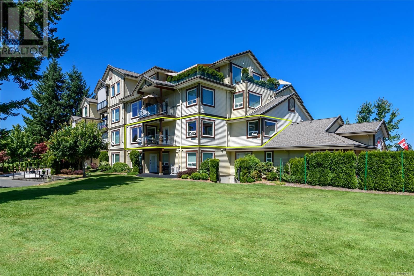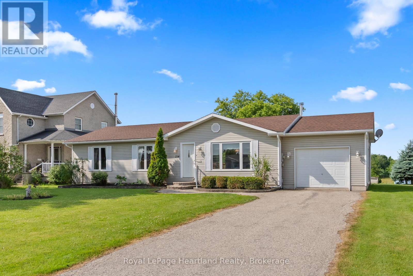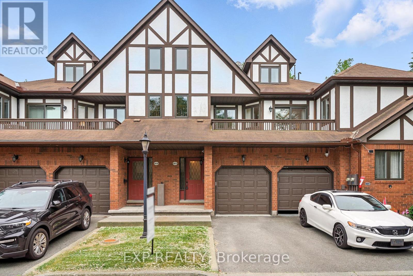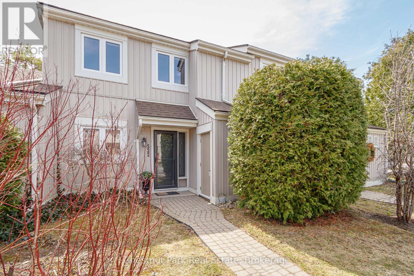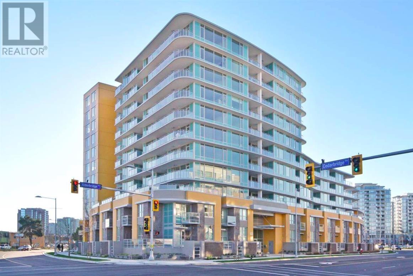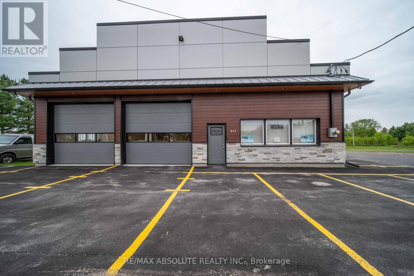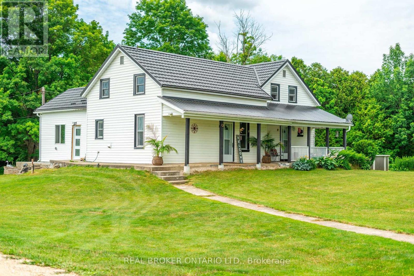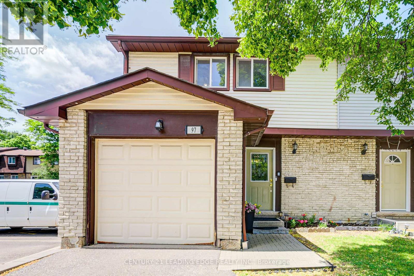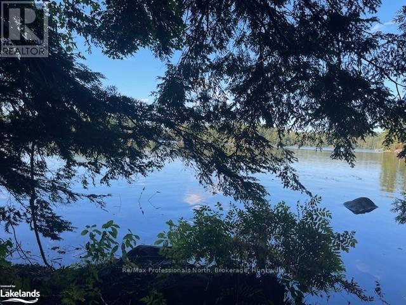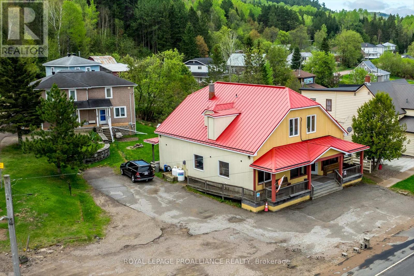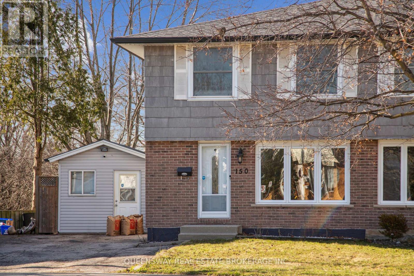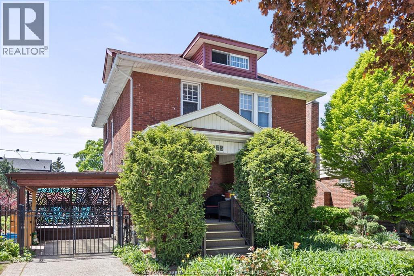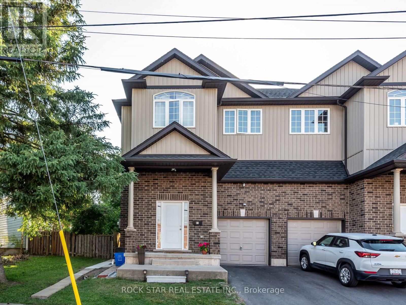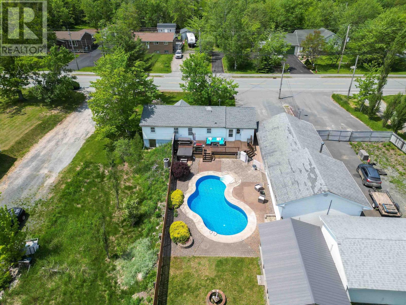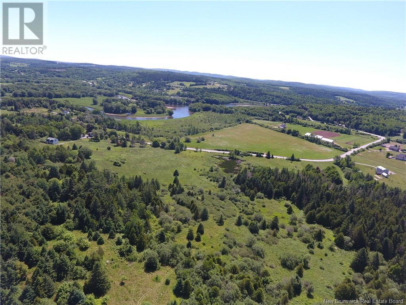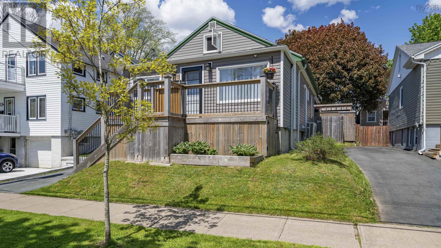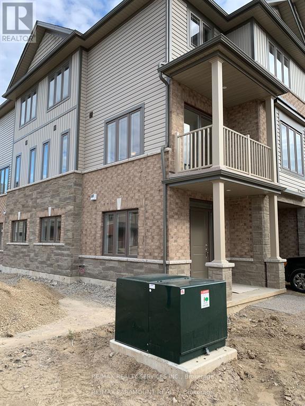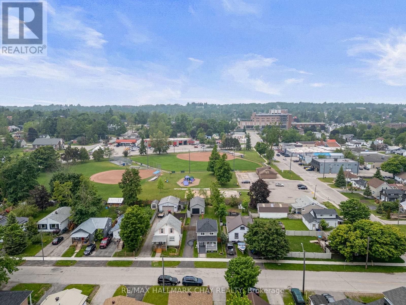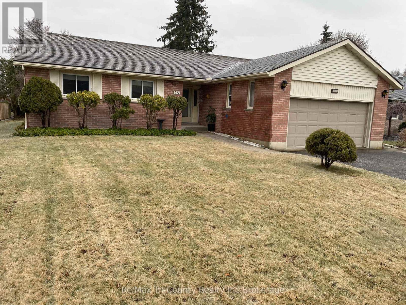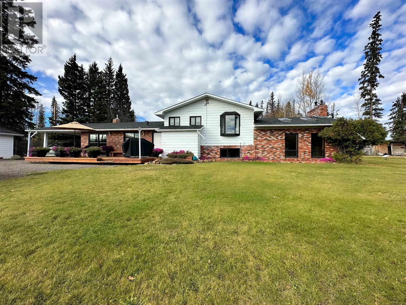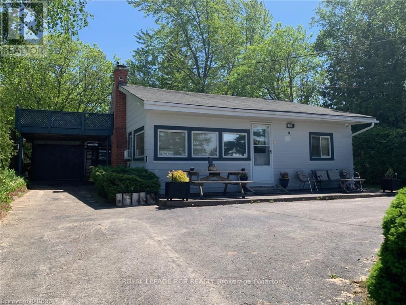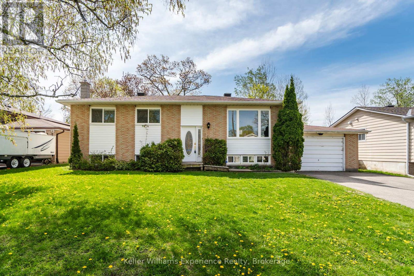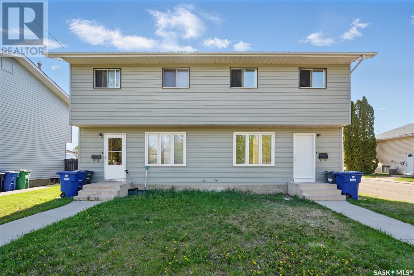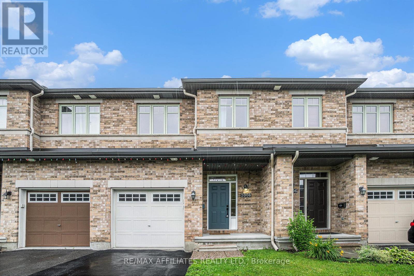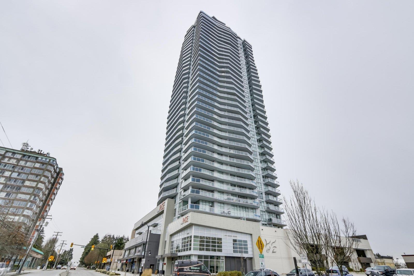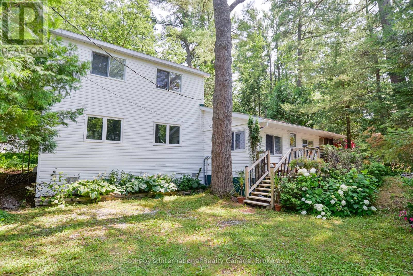1 Pearson Rd
Rainy Lake, Ontario
NEW LISTING: Escape to your dream lakefront retreat on Rainy Lake, ON. This stunning log home has been completely rebuilt, embodying the charm and character of classic log construction with modern conveniences. Step inside to a spacious, open concept living area that seamlessly blends the living room, dining room, and kitchen with newer appliances and striking stone fireplace open on both sides to warm the hearts of everyone in all three rooms. The high-reaching cathedral ceiling adds to the home's unique ambiance, while the loft area is perfect for sleepovers and creative pursuits. The main level houses two generous bedrooms, large bathroom and office/den at the back entrance that opens to a beautiful patio. Enjoy breathtaking views from the expansive deck overlooking a sandy beach and a dock spacious enough for several boats. In addition to the main house, there are three seasonal dwellings, each offering stunning lake and nature views. The first includes a screened porch and deck, kitchen, dining, and living area with one bedroom. The second offers two bedrooms, a bath, a sitting room, and a deck. The third, a park-model home, boasts one bedroom and bath and sits dramatically on a rock's edge, providing unparalleled lake vistas from its deck. This property is perfect as a multi-family lake retreat or as an exciting opportunity for a summer Airbnb venture. Enjoy the tranquillity and beauty of lakeside living year-round or seasonally. Your possibilities are endless—this is the answer to your lakeside dreams. RRD (id:60626)
RE/MAX First Choice Realty Ltd.
1 Pearson Rd
Rainy Lake, Ontario
NEW LISTING: Escape to your dream lakefront retreat on Rainy Lake, ON. This stunning log home has been completely rebuilt, embodying the charm and character of classic log construction with modern conveniences. Step inside to a spacious, open concept living area that seamlessly blends the living room, dining room, and kitchen with newer appliances and striking stone fireplace open on both sides to warm the hearts of everyone in all three rooms. The high-reaching cathedral ceiling adds to the home's unique ambiance, while the loft area is perfect for sleepovers and creative pursuits. The main level houses two generous bedrooms, large bathroom and office/den at the back entrance that opens to a beautiful patio. Enjoy breathtaking views from the expansive deck overlooking a sandy beach and a dock spacious enough for several boats. In addition to the main house, there are three seasonal dwellings, each offering stunning lake and nature views. The first includes a screened porch and deck, kitchen, dining, and living area with one bedroom. The second offers two bedrooms, a bath, a sitting room, and a deck. The third, a park-model home, boasts one bedroom and bath and sits dramatically on a rock's edge, providing unparalleled lake vistas from its deck. This property is perfect as a multi-family lake retreat or as an exciting opportunity for a summer Airbnb venture. Enjoy the tranquillity and beauty of lakeside living year-round or seasonally. Your possibilities are endless—this is the answer to your lakeside dreams. RRD (id:60626)
RE/MAX First Choice Realty Ltd.
204 835 Selkirk Ave
Esquimalt, British Columbia
Bright and spacious 2-bed 2-bath corner condo in the quiet southeast corner of Twin Gables. Offering over 960 sqft of well designed living space, this home is filled with natural light and has a warm, functional layout. The generous primary bedroom includes a walk-through closet and ensuite with walk-in shower. The second bedroom features a built-in Murphy bed, perfect for guests or a home office. Enjoy a cozy gas fireplace, dining area, breakfast nook, and two private decks; one off the living room & one off the primary. Additional features include in-suite laundry, secure underground parking, separate storage locker, bike storage, pet friendly, and a peaceful treed outlook. Unbeatable location just steps to Banfield Park, the Gorge Waterway, Galloping Goose Trail, and close to shops, cafes, transit, and a 5-minute drive downtown. This home combines everyday ease that truly connects you to the best of the city. (id:60626)
Macdonald Realty Victoria
814 Watson Avenue
Windsor, Ontario
Discover this beautifully maintained all-brick ranch, perfectly situated on a generous wide lot in the highly sought-after Riverside neighborhood. This delightful home features 3+ 1 bedrooms and 2 full bathrooms, offering ample space for family living and entertaining. As you enter, you'll be welcomed by a bright and spacious living area that flows seamlessly into the kitchen, with plenty of counter space. The main floor accommodates three comfortably sized bedrooms, ensuring restful nights for everyone. The additional bedroom in the finished basement provides extra versatility, whether you need a guest room, home office, or recreation space. The property boasts an attached 1.5 car garage, providing convenient parking and additional storage space. The expansive lot offers plenty of outdoor space for gardening, play, or simply relaxing in your private backyard oasis. Located in a prime Riverside walk to all major amenities. (id:60626)
RE/MAX Capital Diamond Realty
1408 - 390 Cherry Street
Toronto, Ontario
WELCOME TO UNIT 1408 AT 390 CHERRY ST A STUNNING & CONTEMPORARY 1-BDRM + DEN SUITE W/ PARKING & LOCKER, LOCATED IN THE HIGHLY SOUGHT-AFTER GOODERHAM CONDOS IN TORONTO'S HISTORIC DISTILLERY DISTRICT. THIS SOUTH-FACING UNIT BOASTS EXPANSIVE, UNOBSTRUCTED VIEWS OF LAKE ONTARIO & THE CITY SKYLINE, ENJOYED FROM AN OVERSIZED BALCONY PERFECT FOR MORNING COFFEE OR EVENING COCKTAILS.THE INTERIOR FEATURES FLR-TO-CEILING WINDOWS, MODERN FINISHES, ENGINEERED FLRS & A WELL-DESIGNED LAYOUT OFFERING A SPACIOUS PRIMARY BDRM & A VERSATILE DEN IDEAL FOR HOME OFFICE, GUEST AREA/ENTERTAINING SPACE. THE OPEN-CONCEPT KITCHEN INCL S/S APPLIANCES, GRANITE COUNTERS & AN ISLAND FOR DINING OR ENTERTAINING. ENJOY RESORT-STYLE AMENITIES INCLUDING A FULLY EQUIPPED GYM, OUTDR POOL & JACUZZI, DRY & STEAM SAUNAS, YOGA/PILATES STUDIO, PARTY RM, THEATRE RM, OUTDR BBQ AREA & 24HR CONCIERGE. WELL-MANAGED TSCC BLDG W/ EXCELLENT MAINTENANCE & SECURITY. STEP OUTSIDE TO THE COBBLESTONE STREETS OF THE DISTILLERY HOME TO ART GALLERIES, BOUTIQUE SHOPS, CAFÉS, FINE DINING, SEASONAL MARKETS & CULTURAL EVENTS. EASY ACCESS TO TTC, DON VALLEY PKWY, GARDINER EXPY, BIKE TRAILS & THE WATERFRONT. LIVE IN ONE OF TORONTO'S MOST VIBRANT, WALKABLE & ARCHITECTURALLY UNIQUE NEIGHBOURHOODS.PERFECT FOR PROFESSIONALS, INVESTORS, OR ANYONE LOOKING FOR A LUXURIOUS URBAN LIFESTYLE IN A LANDMARK LOCATION. (id:60626)
Stoneleigh Management Inc.
510 958 Pharoah Mews
Langford, British Columbia
Over $50K below assessed! This bright and spacious 3 bed, 2 bath corner unit in the heart of Langford offers modern comfort and unbeatable affordability. Enjoy year-round heating and cooling with ductless heat pumps and A/C in every room, and unwind by the sleek linear fireplace in the open-concept living area filled with natural light. The chef-inspired kitchen features quartz waterfall countertops, designer cabinetry, and premium Samsung appliances including a gas stove with convection, air fryer and dehydrator functions, French door fridge with ice/water dispenser, built-in microwave, and dishwasher. Additional highlights include wide-plank laminate flooring, tiled bathrooms, full-size laundry, and a large covered balcony perfect for BBQs and entertaining. This unit also comes with two parking stalls, a storage locker, and access to a gym, rooftop patio, party lounge, and bike storage. Pets, rentals, and BBQs allowed. Don’t miss this rare opportunity - book your showing today! (id:60626)
Pemberton Holmes Ltd.
225 3666 Royal Vista Way
Courtenay, British Columbia
Located on the second floor, this bright and airy corner unit offers stunning sunset views over manicured lawns and gardens, all set against the backdrop of the Crown Isle Golf Resort fairways. Featuring 2 bedrooms plus a spacious den, this home is perfect for both relaxing and entertaining. The open-concept kitchen includes a granite island ideal for gathering with friends and family, while French doors lead to a covered deck—perfect for summer barbecues. In the living room, a cozy gas fireplace creates a warm and inviting atmosphere. The primary bedroom includes a charming reading nook and a private ensuite with a walk-in shower and heated floors. The second bedroom features corner windows for plenty of natural light and easy access to the guest bathroom. The den offers flexible space for a home office or hobby room. Additional features include secure underground parking, a 5' x 6' storage locker, and pet-friendly living—one cat or one dog is welcome! Don’t miss your chance to own a beautiful home in this sought-after community. (id:60626)
Royal LePage-Comox Valley (Cv)
RE/MAX Ocean Pacific Realty (Cx)
215 110 Presley Pl
View Royal, British Columbia
Discover the perfect balance of comfort, privacy & location in this bright & spacious 2-bedroom, 2-bathroom condo at Thetis Lakeside. With over 1,000 sq ft of thoughtfully designed living space & southwest-facing windows, this corner unit offers beautiful natural light & spectacular views. The layout offers excellent separation between living areas & bedrooms. The primary suite includes a walk-through closet & en-suite bath, while the second bedroom enjoys corner windows and an abundance of light. The open-concept kitchen features a large island perfect for entertaining & a walk-in pantry for extra storage. Full-sized laundry is conveniently located near the bedrooms & a storage locker is just steps away on the same floor. Other highlights include secure u/g parking w/bike & kayak storage, a pet-friendly complex with a dog run & visitor parking. An ideal home for owners and investors alike. Only a short stroll to Thetis Lake Park and a quick drive to everything Six Mile has to offer. (id:60626)
One Percent Realty
214 Margaret Street S
Minto, Ontario
If you have been looking for the perfect home to retire from the farm on, but still have the luxury of cows in your backyard; or that perfect space for your family to grow and enjoy the quietness of a dead end street; or possibly you're just starting out and want a sound and solid home that has been carefully maintained over the last 22 years... you can stop looking now! 214 Margaret Street provides the perfect setting for all of the above and more. The main floor is complete with 3 bedrooms, 1 1/2 bathrooms, laundry, an open concept dining room and kitchen with glass sliders out to your brand new back deck (2025) and a living room that is drenched with natural light. Bring your dreams to life in the completely unfinished basement, where you can easily add in a rec room, additional bedrooms or a great space for floor hockey. The attached garage with access in through the laundry room and to the backyard, as well as a massive backyard that butts up with the farmer's pasture field are great added features of this home. No matter your stage of life, this home is sure to check the boxes, and is conveniently located walking distance to downtown, the arena & community centre, sports fields, playgrounds, public pool, medical centre and elementary school. Call Your REALTOR Today To View What Could Be Your New Home at 214 Margaret St S in Harriston. (id:60626)
Royal LePage Heartland Realty
511 - 245 Elgin Street W
Cobourg, Ontario
Welcome to Unit #511 245 Elgin Street, a beautifully maintained 3-bedroom, 2-bathroom stacked townhouse condo offering over 1,900 sq ft of comfortable, multi-level living in the heart of Cobourg. Built in 1994, this pet-friendly unit combines space, convenience, and lifestyle all in a well-managed community setting.The main entry leads into a private garage with interior access, plus a driveway parking space. Upstairs, the main living level features a semi-open concept layout with an eat-in kitchen, breakfast nook, and spacious dining and living areas, complete with a walk-out terrace. Two well-sized bedrooms and a full main bathroom offer flexibility for families, guests, or a home office setupThe top floor is a dedicated private retreat featuring a large primary bedroom with double closets, a cozy office or reading nook, and a spacious 5-piece ensuite with a walk-in shower, soaker tub, and large vanity with plenty of storage.The lower-level unfinished basement provides additional space for storage, a workshop, or future finishing. Condo fees include water, parking, building insurance, condo taxes, and all common elements. The condo board is currently working on balcony upgrades, including refreshing or replacing the railings.Located close to parks, schools, shopping, and Cobourg's scenic waterfront, this is a rare opportunity to enjoy the comfort and space of a full-sized home with the ease of condo living. (id:60626)
Exp Realty
522 Oxbow Crescent
Collingwood, Ontario
Peaceful and Private location in Cranberry. Close to all the local trails for biking and hiking and just a few minutes from downtown Collingwood & Blue Mountain. Make this your permanent home or ideal weekend get-away in the heart of this stunning 4 Season Recreation area. Being sold fully furnished. 3 Bed, 2 Bath combines modern, contemporary main floor living w/Kitchen/Dining/Living Rm. Kitchen has lovely quartz counter tops with ample preparation area. Door off Dining Room to rear patio area which is surrounded by greenery and not overlooked by neighbours. On the 2nd floor you will find an oversized Primary Bed w/4PC en-suite. The 2nd & 3rd bedrooms share a separate 4PC bath. Relax & enjoy the peace and outdoor tranquility this beautiful area has to offer. (id:60626)
Chestnut Park Real Estate
1918 - 175 Bamburgh Circle
Toronto, Ontario
This is the one! Fabulous bright and super spacious 2+1 bed / 2 full bath 1400+ Sq ft corner condo has 2 parking spots! Smart floor plan makes this one easy to update and make your own. Friendly well-managed building in an established residential community. Resort style amenities is the cherry on top! Exciting floor plan offers an eat in kitchen that walks out to a private balcony. The open-concept living and dining area allows for an abundance of natural light and the den/family room area with walkout provides additional living space or a perfect work-from home option! Generous Primary bedroom features a large walk-in closet and a private 4-piece ensuite bath - spectacular south/west views. The second bedroom and full 3 piece guest bath add flexibility for families or downsizers. Four walkouts to a private south facing balcony with unobstructed city skyline & sunset views. With two owned underground parking spots and owned storage locker, the unit provides excellent storage and convenience. Cancel your club membership - residents here enjoy a full range of resort style amenities including 24-hour security, indoor pool/hot tub/sauna, gym, tennis courts, party room, squash, billiards++ Ideally located close to TTC transit, highways 401/404/407, schools, shopping, and restaurants. All inclusive Maintenance fees make this an affordable and practical choice in a highly desirable location. (id:60626)
Keller Williams Referred Urban Realty
464 Bayview Way Sw
Airdrie, Alberta
Welcome to this stunning 2-storey home tucked away on a quiet street in the highly desirable community of Bayview. This barely lived-in home shows like brand new and offers the perfect blend of luxury and modern design. With over 1,830 Sqft of thoughtfully designed living space, this move-in ready gem is sure to impress from the moment you arrive. The oversized driveway and fantastic curb appeal sets the tone for what’s inside. Step into a spacious front foyer that flows into a bright, open-concept main floor featuring durable laminate flooring and an abundance of natural light from large windows throughout. The heart of the home is the show stopping kitchen, complete with a central island topped with striking white quartz countertops, stainless steel appliances, a built-in microwave, stainless steel appliances, honeycomb backsplash and ample cabinet and counter space ideal for both everyday living and entertaining. Just off the kitchen, you'll find a generous dining area with a sliding patio door allowing direct access to your private deck that overlooks a fully fenced and well-sized backyard. The inviting living room is anchored by a stylish gas fireplace with a modern white mantle, creating the perfect atmosphere to relax and unwind. Completing the main floor is a convenient 2-piece bathroom and a functional mudroom that connects to your single attached garage. Head upstairs and you’ll immediately notice the flood of natural light from the three large windows along the staircase, leading you to a bright airy central bonus room enhanced by another pair of windows. The thoughtfully designed upper floor offers plenty of privacy and functionality, with the spacious primary retreat located on one side, complete with a 3 piece ensuite bath and walk-in closet. On the opposite end are two generous secondary bedrooms, a 4-piece bathroom, and a convenient upper level laundry room perfect for growing families or guests. Looking to add your personal touch? The unfinished ba sement offers plenty of potential; with multiple windows, bathroom rough-in, and a flexible layout that’s ready for your customization—whether it’s a entertainment area, home gym, or extra bedroom. Perfectly located near scenic ponds, walking paths, and everyday amenities, with quick access to major routes for commuting—this home delivers the ultimate combination of location, design, and lifestyle. A rare opportunity you won’t want to miss to call Bayview home! (id:60626)
Cir Realty
1908 Lower Faraday Road
Faraday, Ontario
Set well back from the road, between two lovely meadows, sits this peaceful, comfortable century home. Situated on a gentle rise you can relax on the porch and enjoy the view. The home has lots of great features...open floor plan, propane forced air furnace, back up automatic generator, 200 amp underground electrical service, drilled well etc. Did we mention the trails throughout the surrounding forest? Also, with approximately 62 severed acres across the road assures complete control over what you see. The garage and barn are a great asset for the handyman! They are also selling with most contents, including furniture, farm machinery, auto and Kawaski Mule so this is turn key and ready to enjoy! Don't miss this one-of-a-kind property, only 20 minutes to Bancroft. (id:60626)
RE/MAX Country Classics Ltd.
306 7708 Alderbridge Way
Richmond, British Columbia
Prime location in central Richmond! TEMPO by Amacon, concrete construction with contemporary finishing. This 708 sqft, 1 bedroom & den, 1 bathroom unit features spacious floor plan, gourmet kitchen with polished stone countertops, stainless steel appliances, central heating and cooling system. Parking #20, Locker P2 #22. Tempo Club offers deluxe amenities: indoor swimming pool & hot tub, exercise centre, dance/yoga studio, gym, TV lounge, and a party room with a full kitchen. Great location within 10 minutes walking distance to Canada Line Sky Train, Richmond Shopping Centre and Lansdowne Centre, the hospital, School catchment: Brighouse Elementary & Richmond Secondary. Steps to Richmond Olympic Oval, T&T, library, restaurants. Enjoy the water view along the dyke near by UBC Boat House. (id:60626)
Royal LePage Westside
547 County Rd 9 Road
Alfred And Plantagenet, Ontario
Discover the perfect setting for your business with this fully renovated 2,500 sq ft commercial garage space, nestled in the peaceful countryside of Plantagenet. Ideal for trades, contractors, automotive, or small-scale industrial use, this versatile space offers functionality, privacy, and room to grow. Fully renovated garage space, clean, updated, and move-in ready. This property includes office space, parking for vehicles, equipment, or customer use, and three 12-foot garage doors. Peaceful setting just minutes from town. This property offers a rare combination of workspace and serenity, making it perfect for businesses looking to escape the city hustle while staying productive and accessible. (id:60626)
RE/MAX Absolute Realty Inc.
803148 Puddicombe Lane
Chatsworth, Ontario
Welcome to a place where every season brings something new to enjoy. Nestled on two gently rolling acres with views of the Spey River and the historic Chatsworth Bridge, this charming white farmhouse feels like a scene from a country postcard yet it's been thoughtfully updated for modern living. Summer days are spent splashing in the 24-ft pool (2021), exploring your own private wooded area, or towing the kids around on a tractor just for fun. Evenings are made for gathering with friends around a crackling fire, watching fireflies rise as the stars come out. When winter arrives, adventure is just steps away with direct access to the Bruce Rail Trail perfect for snowmobiling or four-wheeling as part of the OFSC and OFATV trail systems. Inside, the home blends timeless character with modern updates. The heart of the home is a renovated kitchen with an authentic Elmira stove ideal for both cooking and conversation. A wood-burning fireplace adds warmth and charm to the living room, creating a cozy, welcoming space. The main floor also features a stylishly updated 3-piece bathroom (2021) and a newly added laundry room for everyday convenience. Upstairs, the spacious primary bedroom includes a walk-in closet, ensuite, and a new skylight (2024) for natural light and peaceful mornings. Two additional bedrooms provide comfortable accommodations for family or guests. A true highlight is the bonus room, finished in 2024. With vaulted ceilings, cozy wood-clad walls, and an abundance of natural light from multiple windows, its currently used as a seasonal fourth bedroom but with space for up to five beds, this home also offers strong potential as an Airbnb, ideal for cottage goers, trail riders, and outdoor enthusiasts alike. Bonus room could also function as a home office, playroom, gym, or an art studio! Just 20 minutes from Georgian Bays beaches and amenities, this is more than a home its a lifestyle where comfort, charm, and country living come together. (id:60626)
Real Broker Ontario Ltd.
3743 Cherry Lo Sw
Edmonton, Alberta
Stunning 2-Storey Home Backing a Walking Trail in The Orchards! Welcome to this beautiful 2,380 sq ft 2-storey home nestled in the heart of The Orchards, one of Edmonton’s most desirable family-friendly communities. Backing onto a serene walking trail, this home offers the perfect blend of comfort, style, and natural beauty. Step inside to discover a spacious, open-concept main floor designed for both entertaining and everyday living. The gourmet kitchen features quartz countertops, stainless steel appliances, a large island, and a walk-through pantry. The living and dining areas are bathed in natural light with large windows overlooking the backyard and trail, plus a cozy fireplace for chilly evenings. Upstairs, you'll find 4 generously sized bedrooms, including a luxurious primary suite with a 5-piece ensuite and walk-in closet, as well as a bonus room perfect for movie nights or a home office. The upper level also includes a full main bathroom and a convenient laundry room. (id:60626)
Exp Realty
97 - 45 Hansen Road
Brampton, Ontario
Stunning End Unit Townhouse With 4 Bedrooms & Garage Parking!!( This One Will Go Fast! You Can Just Move In And Enjoy. Feels Like A Semi & Features Huge Living/Dining Open Concept , W/Out To Huge Fenced Backyard, Modern Kitchen With Back Splash, No Carpet Through Out. Hardwood flooring on the main floor (Living room and Dining room), Upper Level With Luxury Vinyl Plank, 4 Very Good Size Bedrooms With Finished Basement. Upgraded Main washroom. New kitchen backsplash, and living room accent wall upgrades. Maintenance Fee Includes water, internet, Cable TV. Transit ,Shopping Plazas, Parks & Schools Nearby. minutes away to Brampton downtown and the GO train station. (id:60626)
Century 21 Leading Edge Realty Inc.
50 Lakeview Heights
Canyon Creek, Alberta
Nestled in the serene enclave of Canyon Creek, this fully-treed private lot offers a sanctuary of luxury and comfort. Spanning 2,354 sq ft, the home boasts a stunning kitchen equipped with solid oak cabinets, stainless steel appliances including dual ovens, a warming drawer and glass cook top, stone floors, granite counter tops with eating bar, a tile back splash and accent columns. The open floor plan features 12-foot and 14-foot ceilings and an abundance of windows, bathing the living spaces in natural light. Enjoy cozy evenings by the wood-burning fireplace in the living room or host elegant dinners in the formal dining room. The main floor also includes a spacious Primary bedroom with a sitting area, walk-in closet and 5 pc ensuite with jetted corner tub. Two additional bedrooms share a 4 pc Bath with jetted tub and corner shower. A spacious Family/theatre room and convenient laundry room finish the main floor. The basement offers an additional three bedrooms, one with a 4 pc ensuite. A second kitchen, dining, living room and tons of storage space. The rooftop patio provides breathtaking views, perfect for relaxing or entertaining. Mature landscaping with flowering trees, perennials, a garden plot and fenced in area for horse enthusiasts. This home combines elegance and functionality, making it the perfect retreat for discerning buyers. Located minutes from the Canyon Creek Marina, convenience store and amenities of Slave Lake. Don't miss the opportunity to make this exquisite property your own. (id:60626)
Royal LePage Progressive Realty
1124 152 Av Nw
Edmonton, Alberta
This 2 storey, offers all the features found in an executive high-end home. It boasts over 2200 sq.ft, plus a fully finished basement. The open floorplan & 9 ft ceilings make the home feel even bigger. The beautiful kitchen has plenty of clean white cabinets, granite c/tops, built-in-appliances, decorative tile backsplash, a walk-thru pantry & a large center island with under mount sink. The living room features a cozy electric fireplace The sliding patio doors lead to a big deck off the eating nook overlooking a private back yard with no neighbors behind. The stylish double glass doors to the den are impressive. Upstairs are 4 bedrooms, 2 full bathrooms & a bonus room with two windows. The large primary bedroom has a spa like, 5 pc ensuite with double sinks, glass shower & deep soaker tub. The w/in closet has a window. The 2nd bedroom also has a 4pc ensuite. The basement has a 2nd kitchen, living room, two additional bedrooms, a 4pc bath & a separate laundry. Great location 10 min walk to a school. (id:60626)
Exp Realty
230 15168 33 Avenue
Surrey, British Columbia
Welcome to Harvard House at 15168 33 Avenue, a quality-built residence by award-winning Polygon, nestled in the sought-after master-planned community of Harvard Gardens in South Surrey/White Rock. This stylish 2-bedroom, 2-bathroom home features a bright and functional open-concept layout with contemporary finishes, including quartz countertops, stainless steel appliances, and rich cabinetry. Residents enjoy exclusive access to The Rowing Club-a private retreat offering a resort-style outdoor pool, hot tub, full gym, indoor basketball court, movie theatre, guest suites, and more. 2 parking included! Located just steps from transit, restaurants, shopping at Morgan Crossing & Grandview Corners, and top-rated schools. Easy highway access makes commuting a breeze. (id:60626)
Sutton Group - Vancouver First Realty
2 Stone Gate Lane
Bracebridge, Ontario
This spectacular 6.5-acre lot on the serene shores of pristine Prospect Lake offers an impressive 337 feet of clean, sandy shoreline and unbeatable privacy. The gently sloping terrain is perfect for building your dream home with a walkout basement. Located along a private road maintained by cottagers in the winter, the lot comes with a new driveway leading towards the future building site, with hydro readily available. This is a rare opportunity to create your private retreat in one of Muskoka's most peaceful settings. (id:60626)
RE/MAX Professionals North
2429 211 Street
Bellevue, Alberta
Spacious bungalow on a quiet Bellevue street in the Crowsnest Pass. Large flat lot with mature landscape and back lane access. Lots of parking with plenty of room for an RV. This home was extensively renovated and added to in 2007. It features a beautiful master suite with a separate dressing area and a bright 4-piece ensuite with a shower and a large soaker tub. Main floor laundry and central air. Downstairs features an illegal suite which adds a fine private space for your visitors. Heated double car garage has a high ceiling and is 32 feet deep. It is also wired for 240V and makes for a great workshop with additional room to park. Low maintenance finishes throughout. Very high-quality lifetime Euroshield roofing system enhances this home and adds to worry free living and has potential for insurance discounts. Crowsnest Pass offers tremendous value and outdoor adventure for anyone wishing to live in the splendor of the Canadian Rockies. Close to Fernie and all points of the Elk Valley. (id:60626)
Royal LePage South Country - Crowsnest Pass
17581 Highway 60
Madawaska Valley, Ontario
Incredible Turnkey Opportunity on Highway 60 in Wilno, Ontario. Welcome to a rare and exceptional offering in the heart of Wilno - two turnkey buildings on a high-visibility stretch of Highway 60, both included in the price! Whether you're an owner/operator ready to launch your dream business or a savvy entrepreneur looking for a versatile investment, this property delivers unmatched potential. Building One - Commercial Storefront + Apartment. This stunning highway-facing commercial space features soaring ceilings, gorgeous wooden beams and posts, and expansive front windows that flood the space with natural light. With beautiful hardwood floors, a walk-in refrigerator, and a heated, insulated garage, it's perfectly set up for retail, food service, or a studio. A 400 sq ft loft overlooks the main floor, offering flexible space for office use or additional display. Above the commercial unit is a bright and inviting one-bedroom apartment, ideal for live-work convenience or rental income. Building Two - Spacious Country Home - Tucked privately behind the storefront is a charming and meticulously finished 4-bedroom, 3-bathroom home with over 2,100 sq ft of living space. Highlights include a custom kitchen with stainless steel appliances and an island, hardwood flooring, propane fireplace, main floor laundry, and on-demand hot water heater. The primary suite features a luxurious 4-piece ensuite, and the wrap-around porch provides the perfect space to relax and enjoy the peaceful country setting. A Rare Find in Cottage Country. This unique property offers endless possibilities, operate your business up front while enjoying the comfort of a beautiful home in the back, or rent both spaces for solid income potential. Don't miss your chance to own this one-of-a-kind package in a thriving, high-traffic location. Book your private showing today and unlock the potential of this exceptional Wilno property! (id:60626)
Royal LePage Proalliance Realty
150 Hillmer Road
Cambridge, Ontario
This beautiful semi in East Galt is Perfect For Families Or Investors. A perfect starter home or a downsizer dream. This home offers a separate side entrance allowing you to enter the basement. The Basement is an excellent in-law suite or a perfect space for entertaining complete with 2nd bathroom and ample storage spaces. Private backyard with NO backing neighbors due to the private ravine view of Moffat Creek and Trail. This property also has enough parking spaces for 3 full-sized vehicles. Beautiful move-in ready home, backing onto greenspace, walking distance to parks, schools, and places of worship! (id:60626)
Queensway Real Estate Brokerage Inc.
2373 Kildare Road
Windsor, Ontario
CHARM & CHARACTER IN THIS LOVED FAMILY HOME WITH CARPORT AND INGROUND POOL. LOVELY GARDENS WITH NEW DECK IN 2021 TO SIT AND ENJOY YOUR SIDE YARD. This 3 Bedroom, 2 bath home with new kitchen in 2021 and eat-in area to enjoy the beautiful staycation rear yard. A dormer on the 3rd level with many uses for playroom, hobby room, etc. Lower level can be family room, games room or 4th bedroom with loads of storage. Upgrades with list available such as electrical, central air 2025, and much more. (id:60626)
Deerbrook Realty Inc.
81 Wellington Street N
Thorold, Ontario
One word. Versatility! Multi-Generational Living or Property Investing? For the Close-knit large family...benefit from the 4-bedrooms, 4 bathrooms, open concept living room and kitchen with walk-out to backyard...and SEPARATE ENTRANCE to a potential living space with private full bathroom, dry kitchen and 3massive windows. For the Savvy Investors...potential to GENERATE INCOME from short-term tenants with students or go for long-term tenants. This amazing home is only 8 years young no need to worry about the bigger ticket home costs (roof, windows, furnace, or air conditioner) for a few years. And the home has been very well maintained leaf filter guards (2021), asphalt driveway (2023), basement flooring (2024), painting from top to bottom (2024). Location is fabulous. The home is on a very quiet area with minimal cars going back and forth. And schools and amenities are only a short drive away. This was one is Favorite worthy! (id:60626)
Rock Star Real Estate Inc.
40 2728 1st St
Courtenay, British Columbia
Welcome to Terrace View! Discover this spacious 3-bedroom, 4-bathroom, 3-level townhome offering over 2,500 sq. ft. of comfortable living space—the size of a house, without the maintenance! Located just a short walk from the Puntledge River, scenic nature trails, and all the amenities of downtown Courtenay, this home is perfect for families, professionals, or anyone seeking convenience and tranquility in one location. Key Features: 3 Bedrooms & 4 Bathrooms. Attached Garage plus additional parking for a second vehicle. Pet-friendly (up to 2 dogs or 2 cats) Strata-managed exterior maintenance—enjoy a carefree lifestyle. Interior Highlights: Main Floor:Open-concept living with a flex room off the kitchen—ideal for a home office, kids' playroom, or creative space Upper Floor: Spacious primary bedroom with walk-in closet and private ensuite. Two additional bedrooms share a 4-piece bathroom. Laundry room conveniently located across the hall. Lower Level: Bright and versatile rec room with daylight windows, a 4-piece bathroom, its own walk-in closet, and extra storage space—perfect for a guest suite or entertainment area. Bonus Features: All appliances are only a few years old. All new furniture is included (optional). $5,000 painting allowance to make it your own. Community playground nestled in the development. Ample visitor parking. This is your opportunity to own a home that offers both space and simplicity, surrounded by nature yet minutes from everything Courtenay has to offer. (id:60626)
RE/MAX Ocean Pacific Realty (Cx)
953 Highway 2
Elmsdale, Nova Scotia
An exceptional opportunity to blend luxury, function, and business potential in one rare package in this gorgeous home set on over a half an acre. The show stopping backyard offers a serene and relaxing retreat with a hot tub and a custom designed heated inground pool, complete with a water fountain, a new liner and a dedicated change house, adding convenience for entertaining or enjoying those warm summer days. Inside, the home has been meticulously updated with stone countertops, a custom bathroom vanity and a stunning walk in closet with convenient main floor laundry. Take comfort in the fully updated plumbing and electrical and spray foam insulation on the lower level, ensuring comfort and energy efficiency. All exterior walls have been re-insulated, and a fully ducted heat pump provides efficient heating and cooling year-round. The layout is mostly wheelchair accessible, making it welcoming and functional for all. Car enthusiasts, tradespeople, or small business owners will love the over 1,700 square feet of garage space, including three garages, one of which boasting 14 foot ceilings - ideal for a workshop, RV storage, or potential commercial use. The main garage also offers a half bathroom. Zoned for highway commercial use, this property offers the flexibility to run a small business from home while still enjoying the benefits of a private, fully fenced backyard and massive parking area. This is more than just a home - its a rare opportunity to combine lifestyle and work in one impressive, well-maintained package. (id:60626)
Exp Realty Of Canada Inc.
604 Burgess Cl Nw
Edmonton, Alberta
Looking for space, comfort, and a true sense of community? Welcome to this spacious 2-storey on an enormous corner lot in beautiful Bulyea Heights, a mature Edmonton neighborhood prized for its ravine trails, top-ranked schools, parks, and unbeatable Whitemud Drive access! This home’s classic layout features gleaming hardwood floors, granite countertops, stainless steel appliances (with sleek downdraft stove), a bright family room, living room for entertaining, and a main floor den or bedroom with full bath - perfect for in-laws, guests, or a home office. Upstairs, a king-sized primary suite boasts a deluxe ensuite and double closet, with two more generous bedrooms for kids or hobbies. The finished basement provides two additional bedrooms, a huge rec room for movie nights or kids’ play, and a full bath. Enjoy mature trees, privacy, and room to roam in your backyard oasis. The ultimate forever home for families who want it all in Bulyea Heights! (id:60626)
Century 21 Bravo Realty
179 Hammond River Road
Quispamsis, New Brunswick
Prime acreage for residential development located minute from central Quispamsis. This rolling hillside offers an unparalleled views of the winding, and picturesque Hammond River. Consisting of +/- 55 acreages of abandoned farmland and woodlands - it's a blank canvas for astute developers to subdivide into countryside estate lots - all with an amazing and tranquil view. At the top of the hill is a magnificent view of the backside of Meehan's Cove, which runs along the property boundary on the southwestern side near the Millennium Cycle Bike Path. Part of the amazing vista is the Duck's Unlimited Pond. This development opportunity offers the perfect balance of rural living with the amenities of daily living and good schools located near by. This locale will provide future home owners with the ability to escape the hustle & bustle of city living, while breathing in the great outdoors. The property will be surveyed off a larger PID prior to close. The home, outbuidings and +/- 4 acres as part of drawing #215955DF-1 by Don-Moore Surveys is EXCLUDED from the larger PID, as is the Duck's Unlimited Pond. Purchase price is plus HST. (id:60626)
Exit Realty Specialists
3419 Claremont Street
Halifax, Nova Scotia
Welcome to 3419 Claremont Street! This delightful 3-bedroom, 2-bathroom home is nestled on a quiet, tree-lined street in Halifaxs established West End. This move-in ready home offers peace of mind with key infrastructure upgrades, including plumbing (including new toilets and the whole home has new/updated piping - 2018), windows (2019), front and back door (2020), heating conversion from oil to propane (2018) and upgraded electrical panel to 200amp (2018). Inside, the bright and welcoming main floor features two comfortable bedrooms and a full bath. The main floor also includes an updated kitchen (2019) with ample storage and there is even more storage in the back mud room (2018). Upstairs, youll find an additional bedroom with a new egress window - perfect as a private retreat, home office, or creative space. In the lower level, there is a space that could be used as an office or a den, a room that could be used as a bedroom if the future homeowner installed an egress window, a full bathroom including shower and a separate tub, and a large storage room where youll also find your laundry. Step outside into your own urban oasis. The fully fenced backyard features low-maintenance turf, mature trees, and plenty of space for kids, pets, or summer gatherings. A spacious outbuilding (2018) with its own heat pump provides endless possibilities - whether as a studio, workshop, or cozy guest space. Blending modern updates with timeless charm in one of Halifaxs most desirable neighbourhoods, 3419 Claremont is more than a house; its a place to call home. (id:60626)
Keller Williams Select Realty
171 - 77 Diana Avenue
Brantford, Ontario
Welcome to Nestled in the Sought-After Brantford Community, this stunning 3-bedroom corner townhouse is built by the renowned New Horizon Homes. Showcasing a bright and airy layout, this home welcomes you with natural sunlight and a warm, tranquil ambiance. Perfectly suited for growing families or savvy investors, this immaculate residence is move-in ready and maintained in excellent condition. Located in a family-friendly neighborhood, you'll enjoy close proximity to major amenities including shopping centers, public transit, highways, and the scenic Grand River and many more. (id:60626)
RE/MAX Realty Services Inc.
208 Elmer Park
Orillia, Ontario
Filled with warmth, charm, and thoughtful updates, this beautifully finished 2-storey home offers the kind of lifestyle families and first-time buyers dream about. Tucked on a quiet street and backing directly onto a park, you'll love the covered front porch with a porch swing-perfect for slow mornings or watching the kids play outside. Inside, the main floor welcomes you with brand-new flooring, an open-concept layout, and a bright, modern kitchen featuring quartz countertops, large kitchen island with seating, and all-new appliances (2023). With three bedrooms, (the third bedroom has no closet but could be used as a bedroom or den), two full bathrooms, and a bonus flex space thats currently used as a mudroom, laundry area, pantry, and home office-its designed to adapt with you. Step out into the fully fenced backyard where a 18 x 30 detached garage/workshop offers endless possibilities, and enjoy peace of mind with updates like a new roof and driveway (2024), some new windows, an interlock walkway, and updated bathrooms. This is a home where function meets feeling-and where every space invites you to settle in and stay a while. (id:60626)
RE/MAX Hallmark Chay Realty
38 Adams Avenue
Tillsonburg, Ontario
An excellent opportunity here for first time home buyers or folks looking to downsize! This quaint bungalow with 3-bedrooms and 2 4-piece bathrooms, all on the main floor, is nestled in the mature Broadway Acres Subdivision. Conveniently close to parks, schools and most all amenities. Features include a large living room under a cathedral ceiling bathed by day long southern light through a bay window. Enjoy your quiet time in the bright all season sun porch while taking in your view of the very private rear yard. The metal roof provides peace of mind for many years to come. The unfinished basement provides a blank canvass to develop and build equity for your future. Your 2-car garage and double wide driveway generously provides parking for 6 vehicles. (id:60626)
RE/MAX Tri-County Realty Inc Brokerage
2880 Roberts Road
Fort St. James, British Columbia
Discover your dream home in this exceptional 4-bedroom, 2-bathroom property, nestled on 6.36 acres on peaceful Roberts Road. This home, and property is designed to create ease in your everyday living. Whether you're a growing family seeking ample space, a nature enthusiast craving a peaceful retreat, or simply someone in search of a truly special place to call home, this property delivers.The basement has an impressive games room and recreation room, making it the perfect place for hosting guests. This relaxed living style continues outside of the home with a front porch that you will be sure to fall in love with. This property is also complete with an additional bonus building, dog kennel, pole shed, greenhouse, garden space, and chicken co-op with tack storage room. (id:60626)
RE/MAX Vanderhoof
9 Lakeshore Boulevard S
South Bruce Peninsula, Ontario
The best of both worlds awaits you at Sauble Beach !\r\nOne of the original beachfront homes at Sauble Beach is available after 20 years of family enjoyment. A 3 hour scenic drive outside of Toronto, and close to cities like Owen Sound, Southampton, Port Elgin, Kincardine, Barrie and Kitchener-Waterloo. \r\nThe C1A zoning allows for multiple commercial uses or just enjoy the world class sunset at the beach house.\r\nThis open concept classic offers main living room and kitchen, 2 bedrooms, 1 bathroom, 15 x 25 unfinished basement, on a generous 50ft X 100ft lot, with 8 ft high privacy hedges, and 11km of freshwater sandy beach steps across the road.\r\nYou, and friends will enjoy Sauble Beach’s world class sunsets from the water view deck which does need some love, above the carport. This property is steps from the Main Street and the downtown core with amazing food, shopping and a variety of summer and winter events and activities, as the property is fully winterized. It is situated in proximity to key services such as hospitals, dental offices, and various daily amenities.\r\nA stunning beach, fishing, hiking, boating or just a lazy day at the beach. The area has so much to offer ……...paddleboarding, snowmobiling, swimming, boating and beaching it. The winter seasons boast cross country skiing and snowmobiling in a District 9 OFSC trail system. With over 3500kms 20’ wide, meticulously groomed snow packed trails, we know you will have a great time.\r\nImagine waking up to the sound of the waves and the cry of the gulls. Your lakeside escape awaits, just 3 hours north of Toronto on the beautiful Bruce Peninsula. (id:60626)
Royal LePage Rcr Realty
6 - 157 Isaac Devins Boulevard
Toronto, Ontario
This Bright & Beautiful 2-Bedroom Condo that almost feels like a Townhome with Private Garage!This well-maintained unit features open-concept living & dining area, modern kitchen with full-size stainless steel appliances, upgraded cabinetry, elegant counters & breakfast bar.Spacious primary bedroom offers a walk-in closet & office nook and a large second bedroom with walk in closet and ample storage space. Ensuite laundry, beautiful bathroom finishes, inviting balcony with West facing sun filled views just turn the key and your home. Family-friendly community with parks, splash pad & skating rink. Steps to Starbucks, Restaurants, Schools,Transit, amenities & More including easy access to Hwy 401/400. (id:60626)
Property.ca Inc.
3183 Chinook Winds Drive
Airdrie, Alberta
The beautiful 'Oxford' built by Brookfield Residential is a fully detached home offering nearly 2,000 square feet of living space above grade + a full basement with its own private side entrance. Situated on a private lot measuring at nearly 3,300 square feet, this property has plenty of living space both inside and outside! The open concept main living area has a large kitchen that opens to both the great room and dining area - creating the perfect space for entertaining. The kitchen is complete with a suite of stainless steel appliances including a chimney hood fan and gas range. The main level is complete with a bedroom that has its own private ensuite, a mud room, and a 2pc powder room. On the second level there is a central bonus room that separates the primary suite from the secondary bedrooms. The expansive primary bedroom includes a large walk-in closet and private 4pc ensuite with dual sinks and a walk-in shower. Two more bedrooms, a full bathroom and a laundry room complete the second level. The basement has its own private side entrance and awaits your imagination. The lot has a double concrete parking pad with enough space to add a garage in the future if desired. This brand new home comes with builder warranty as well as Alberta New Home Warranty - allowing you to purchase with peace of mind. **Please note this property is currently under construction with a ~June 2025 possession date - photos are not an exact representation of the property for sale. (id:60626)
Charles
1109 2763 Chandlery Place
Vancouver, British Columbia
Welcome to River Dance! Arrive at your beautifully appointed 2-bedroom, 2-bathroom condo in Vancouver´s sought-after River District. This 761 square ft unit boasts a thoughtful layout that floods your living space with natural light. The modern kitchen flows effortlessly into a cozy living area complete with a gas fireplace, creating the perfect space for both entertaining and relaxing. Soak up the balcony, offering city and river views for your morning coffee. Added perks include two parking stalls and a storage locker, all within a secure concrete building. Surrounded by parks, scenic trails, shops, and dining options, River Dance offers a vibrant community lifestyle. Don´t miss your chance to call this exceptional property home. (id:60626)
Stilhavn Real Estate Services
309 Lescaut Road
Midland, Ontario
Discover comfort and accessibility at 309 Lescaut Rd, ideally situated in a quiet, friendly East Midland neighbourhood. This well-cared-for home is thoughtfully designed for easy living, featuring a rare in-home elevator with access to the main floor, basement, and attached garage making every level of the home easily reachable. The main floor also boasts a senior-assist bathroom with a walk-in tub, providing safety and peace of mind. With 3 bedrooms upstairs and 2 more on the finished lower level, there is plenty of space for family, guests, or caregivers. Enjoy inside entry to an attached single-car garage and a bonus detached garage in the backyard, perfect for storage or hobbies. While the décor is original, the home has been lovingly maintained, offering a solid foundation for your personal updates.This is a unique opportunity for those seeking a home that blends independence, comfort, and convenience in a welcoming community. Move in and enjoy all Midland has to offer, with the added benefit of accessible features rarely found in todays market. (id:60626)
Keller Williams Experience Realty
295 Livingstone Avenue N
North Perth, Ontario
Step into a storybook setting where historic charm meets modern comfort. Located in the heart of Listowel, 295 Livingstone Avenue North is a beautifully preserved Victorian gem that blends old-world craftsmanship with thoughtful contemporary updates. From the moment you arrive, the home's timeless character is unmistakable. An intricate oak staircase, cherrywood trim, stained-glass accents, and soaring ceilings speak to a bygone era of fine detail and enduring quality. Every room whispers of history yet every corner is designed for today. Recent upgrades include a brand-new furnace, air conditioning, windows, appliances, roof, and flooring, offering peace of mind without compromising the homes heritage. Upstairs, you'll find a unique surprise: an unfinished attic bursting with potential, and a rare servants staircase echoes of the past waiting for your personal touch. This is more than just a home; it's a living piece of history. Ideal for those who value craftsmanship, character, and a sense of place, this stunning residence offers a rare opportunity to own a true Victorian masterpiece. At 295 Livingstone Avenue North, you don't just live in history you become part of it. Schedule your private showing today. (id:60626)
Real Broker Ontario Ltd
434 & 436 Berini Drive
Saskatoon, Saskatchewan
Welcome to 434 & 436 Berini Drive, a legal side-by-side duplex located in the highly desirable Forest Grove neighborhood, within walking distance to two high schools, elementary schools, parks, University Heights shopping, library, soccer centre, and all essential amenities. Sitting on a spacious 8,804 sq. ft. R2-zoned corner lot, this two-storey property offers over 2,240 sq. ft. of above-ground living space plus a partially finished basement, with a total of 2 suites, 6 bedrooms, 2 kitchens, and 4 bathrooms. Unit 434 is fully renovated with a bright and open main floor featuring a brand-new kitchen with granite countertops, upgraded faucet and sink, modern cabinets, stainless steel appliances, updated light fixtures, PVC windows, and new laminate flooring throughout. Upstairs offers 3 good-sized bedrooms with new flooring and a fully renovated bathroom with new vanity, toilet, and fixtures, while the basement is open for future development. Unit 436 offers a nearly identical layout with an oak kitchen, some newer flooring, and a developed basement family room. Each unit has separate power, water, and gas meters, and the property features a large fenced backyard with a patio and ample off-street parking. Notable upgrades include shingles and siding in 2017, fence in 2016, furnaces in 2014, hot water heater in 434 replaced in 2023 and in 436 in 2014, and updated lighting, switches, and plugs in 2019. This well-maintained duplex is perfect for investors or first-time homebuyers looking for a mortgage helper—don’t miss this fantastic opportunity to own a versatile income-generating property in a prime location! (id:60626)
Royal LePage Varsity
2008 Pennyroyal Crescent
Ottawa, Ontario
METICULOUS! WELCOME to 2008 Pennyroyal, located on a calm crescent in the family oriented heart of Orleans. Extremely well cared and updated 3 spacious bedroom and 2.5 bathroom offers an excellent living space! Open concept European inspired kitchen brand new stainless steel appliances with warranty. This model offers a fabulous layout and grace with sophisticated an elegant throughout. Hardwood on the main floor. Freshly painted. Lots of big windows on the main floor attracting tons of sunlight during the day. Come take a look at the beautiful high end hardwood. Open concept kitchen with lots of storage space. Fully finished basement with natural gas fireplace perfect to entertain family and guests. Conveniently located near parks, recreation and walking distance to transit. Quick highway access just down Trim Rd. Available July 1st. (id:60626)
RE/MAX Affiliates Realty Ltd.
140 - 824 Woolwich Street
Guelph/eramosa, Ontario
Welcome to your dream home! This brand-new stacked townhouse offers modern living at its finest, with stunning views of lush greenspace. Designed for comfort and style, this home features an open-concept layout, sleek finishes, and plenty of natural light. Nestled in a prime location, you're just minutes away from schools, shopping centers, dining, and entertainment options. Whether you're strolling through nearby parks, grabbing a coffee at a local café, or running errands with ease, convenience is at your fingertips. With thoughtfully designed interiors, 2 spacious bedrooms, 2 full bathrooms, and contemporary features, this townhouse is perfect for professionals, families, or anyone looking for the perfect blend of nature and urban amenities. Don't miss the opportunity to make this stunning home yours! Photos are virtually staged. AVAILABLE FOR IMMEDIATE POSSESSION! (id:60626)
Keller Williams Home Group Realty
3401 11967 80 Avenue
Delta, British Columbia
Welcome to Delta Rise! This beautifully maintained 2-bedroom, 2-bathroom apartment offers 821 square feet of modern living space on the 34th floor, with spectacular balcony views of the mountains and city skyline. Located in one of Delta's most desirable neighborhoods-just off Scott Road and 80 Avenue-you're steps from Real Canadian Superstore, transit, parks, restaurants, daycare, and much more. The unit includes a modern open-concept layout, 2 secure parking spots, and a storage locker. Residents enjoy resort-style amenities such as a fully equipped gym, media room, party room, recreation room, kids' play area, raised garden beds, and an outdoor barbecue area with fire pit. Whether you're a first-time buyer, downsizing, or investing, this home offers the perfect mix of luxury, convenience, and community living. Don't miss your chance to own a home in one of Delta's most iconic high-rise developments! (id:60626)
Nationwide Realty Corp.
1145 South Morrison Lake Road
Gravenhurst, Ontario
This year round property on Morrison Lake is comprised of 2 lots with surprising privacy in your forested backyard. Year round accessible offering on beautiful Morrison Lake with 3 bedrooms and 1 bathroom on this corner lot. The single car detached garage is great for storing a boat and lawn equipment and there are additional storage sheds on the property as well. Two driveways with this property make it very convenient for hosting family and guests. Road between cottage and waterfront; there is a dock for your swimming and fishing! Morrison Lake is actually known for tremendous fishing. The home/cottage has a nice 3 season porch as well as a front deck to enjoy your morning coffee. There are no worries in regards to a power outage while at your property as there is a Generac Guardian generator backup system on property. The home can use some updating if you wish but functions well in its current configuration. Excellent access as you have pavement right to your property, especially convenient in those winter months. Easy to show so book a showing and come see the property for yourself in person or start with the virtual tour of the home. (id:60626)
Sotheby's International Realty Canada

