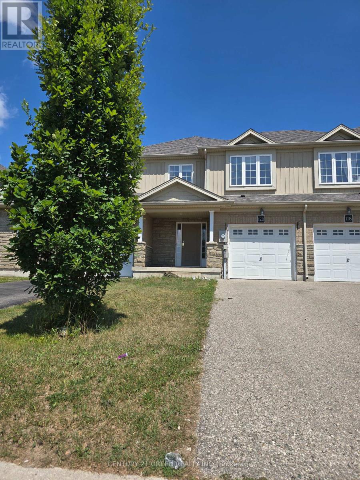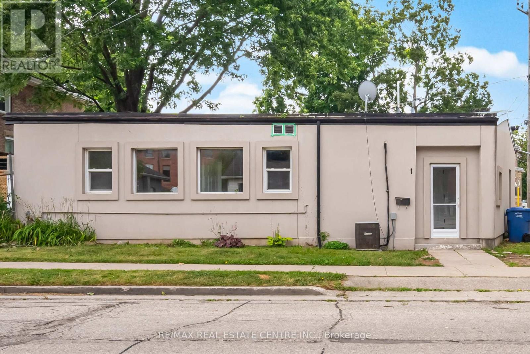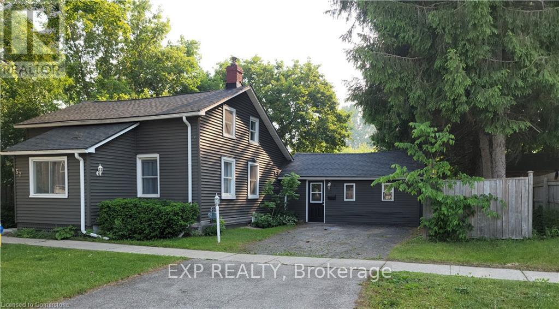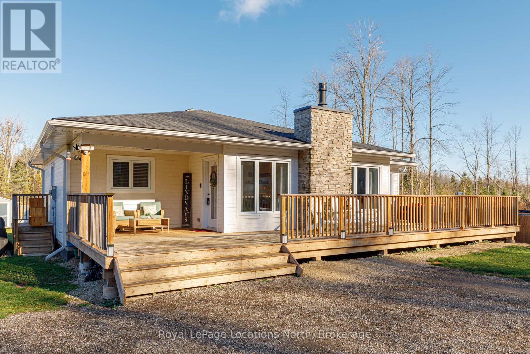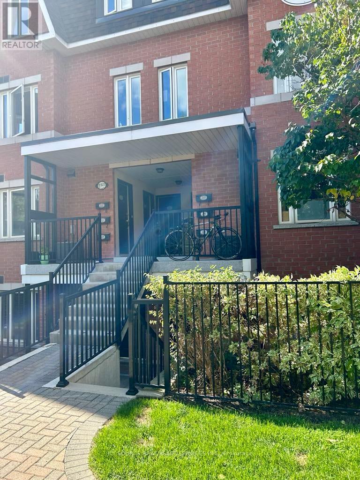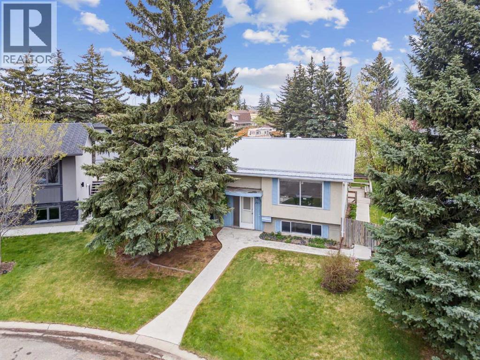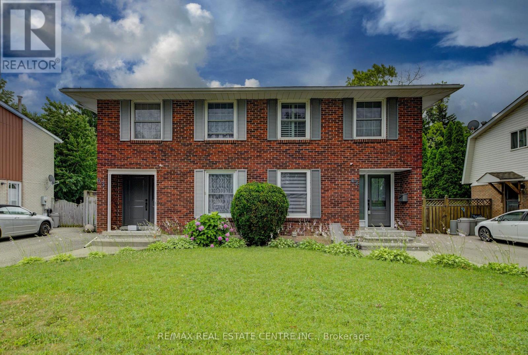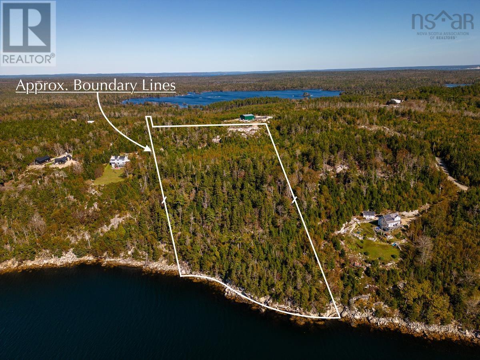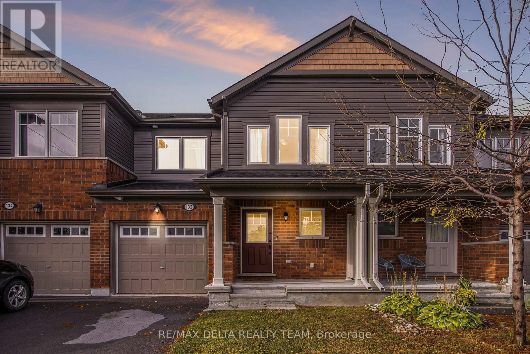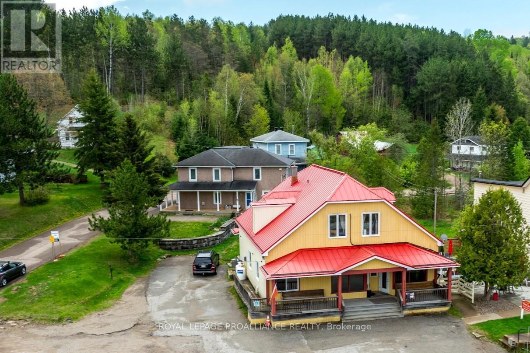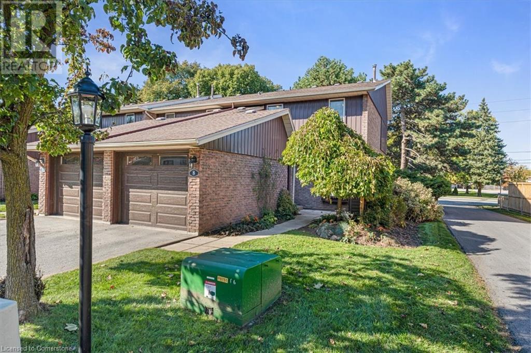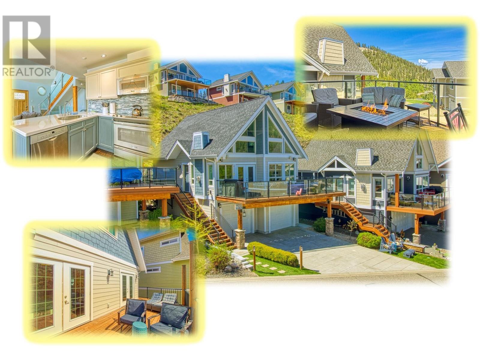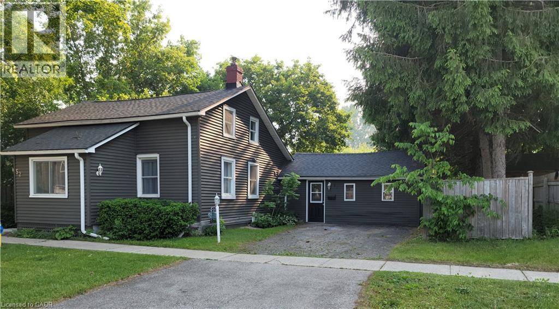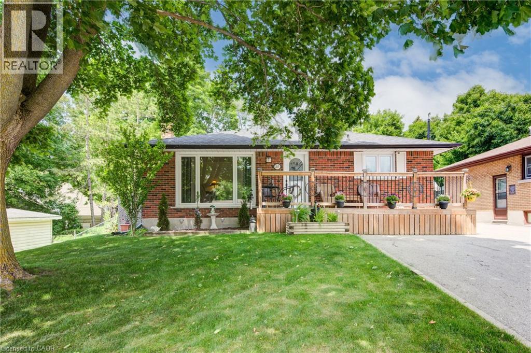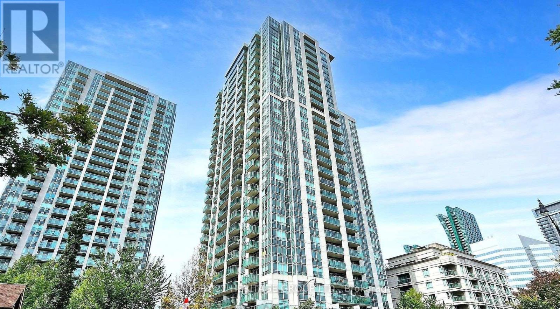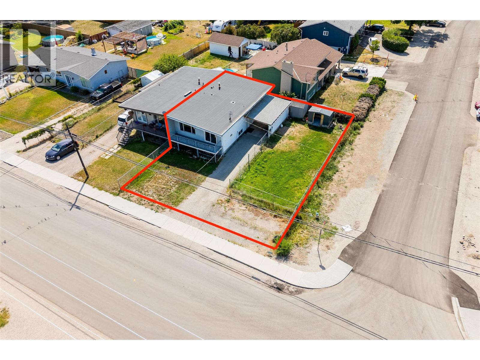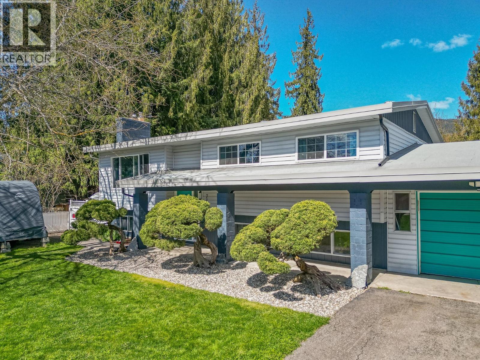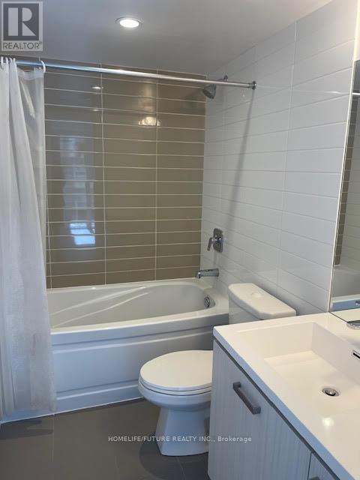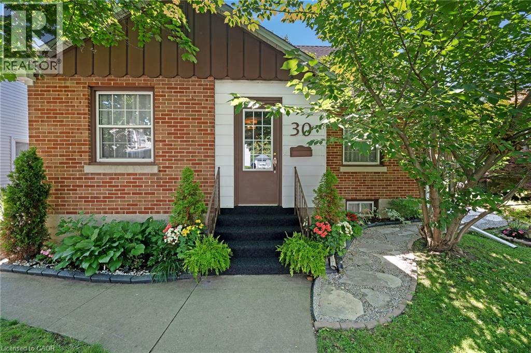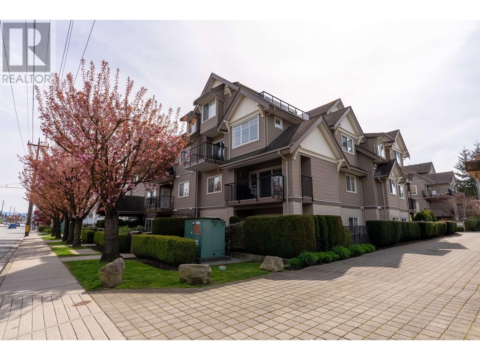120 Wedgewood Drive
Woodstock, Ontario
Are You First Time Home Buyer? Or Downgrading? Or Investor? This is a Very Beautiful Townhouse for You in a Beautiful Town. Great Neighbourhood. Close to parks, schools and to all amenities. Bright open main floor, Good size kitchen, Dinning room & Living room, Fully fence backyard with large deck. Upstairs the primary room has two walk-in closets and an ensuite to complete your space to relax, other two bedrooms are also decent size. Basement is awaiting you to make ultimate rec room. Come and discover everything this house to offer. (id:60626)
Century 21 Green Realty Inc.
288 - 288 Wilson Drive
Milton, Ontario
UPDATED, SUNNY and surrounded by TREES and WALKING TRAILS in sought-after Dorset Park! This 3-Bedroom townhome is perfect for FIRST-TIME HOME BUYERS and EMPTY-NESTERS and is located SET BACK in the well-maintained and quiet Wilwood community. This wonderful home has charming curb appeal and room to breathe! Fully fenced and backing directly onto the WIDE OPEN greenspace, it is the perfect area for the kids to safely play. The WHITE KITCHEN has extra built-in cabinets and countertops, stainless steel appliances and a pantry. There is laminate flooring throughout the living/dining room, upper hallway and one of the bedrooms, a large open-concept dining room and living room with patio doors to the PRIVATE FULLY-FENCED BACKYARD. All rooms are very generous in size, updated electrical wiring (2017) and the home has been freshly painted in soothing neutral tones by Benjamin Moore (2025). The FULLY FINISHED BASEMENT is bright and features a massive recreation room, laundry room and loads of additional storage space. The rear yard is truly a peaceful retreat with a large deck, overlooking mature trees - the perfect quiet spot to unwind. Additional features include: one owned parking space, one additional space for owner/visitor use, new light fixtures in hallways and bathroom, ceiling fans in each bedroom, and the main floor staircase to upstairs was just freshly carpeted (July 2025). It is ideally located close to all amenities: walk to fantastic restaurants, Tim Horton's, English and French schools, parks, walking trails, shopping, movie theatre, library, public transit, GO Train and quick and easy highway access. Welcome Home this is the one you have been looking for! **OPEN HOUSE SUNDAY, AUGUST 17TH from 2:00PM-4:00PM** (id:60626)
RE/MAX Real Estate Centre Inc.
335 Lynnover Place Se
Calgary, Alberta
**OPEN HOUSE - SATURDAY AUG 16 (1-3pm)** Nestled in a quiet cul-de-sac, this charming 1054 sq. ft. bungalow sits on one of the largest lots in the community (LYNNWOOD AREA)—an impressive 662 sq. m. It’s the kind of yard where childhood memories are made—plenty of room for pets to roam, kids to play soccer or set up a trampoline, and still space left for a garden oasis. A private front yard with an inviting outdoor fireplace offers the perfect spot to gather with friends on cool evenings, while the south-facing backyard with mature trees provides privacy and endless opportunities for outdoor fun.Step inside and feel instantly at home. The main level features three spacious bedrooms, a 2-pc primary ensuite, and a full bathroom. A bright, welcoming living area centers around a beautiful stone gas fireplace—perfect for cozy family movie nights. The open floorplan flows into a dining area with built-in cabinetry to display the family's heirlooms. Over the years, the home has received thoughtful updates, like vinyl plank flooring throughout the main level, fresh paint, and stainless steel appliances, keeping it in excellent move-in-ready condition while still leaving room for your personal touch.Downstairs, the fully developed basement offers even more living space with two additional bedrooms and a 3-pc bathroom—ideal for guests, teens, a home office, or hobby rooms—plus a large rec area with a wood-burning fireplace that can easily become the ultimate game or playroom.Another highlight of the property is the huge oversized double garage with expansive driveway, giving you all the space you need for vehicles, a workshop, or extra storage. Whether you’re hosting summer barbecues, relaxing by the outdoor fireplace, planting your dream garden, or watching the kids laugh and play under the mature trees, this property offers the kind of space and flexibility rarely found in the area. With its fantastic location, oversized garage, and family-friendly layout, this home is truly a special find ready to welcome its next chapter. Please note- All contents in the home and garage can be purchased, please inquire for inventory list of items with value. (id:60626)
Real Estate Professionals Inc.
5155 203 Street
Langley, British Columbia
Welcome to Longlea Estates! This 4 bedroom, 2 bathroom townhome is located in a great location of the complex. It sits at the end of the complex giving this space one of the most lovely big private yards in the front and rear of this Westerly back garden. It is fully fenced for the kids to play and enjoy summer sun or enjoy a night with friends. The open white kitchen has room for an Island or bistro set and plenty of morning sun boasting two large windows. The open living and dining area opens up to the garden and room for family to hang out. Upstairs are 4 bedrooms which is great for all your kids, guest or office needs. Close to all levels of schools, trails and parks. Great price for first time buyers to get into the market. (id:60626)
Royal LePage - Wolstencroft
1 Ontario Street
Guelph, Ontario
Introducing 1 Ontario Street A Rare Opportunity in Guelphs Iconic St. Patricks Ward! This fully updated 1,493 sq. ft. Unique Dwelling offers the perfect blend of character and versatility with CC-3 zoning, allowing for a wide range of residential and commercial uses. Featuring 4 spacious bedrooms and 2 modern bathrooms, the open-concept main floor showcases soaring ceilings, exposed ductwork, and abundant natural light. Enjoy a brand-new kitchen with quartz countertops, stylish waterproof vinyl flooring throughout, and thoughtfully renovated bathrooms that bring modern comfort to this historic home. Perfectly located just steps from downtown Guelph, the Eramosa River, scenic trails, parks, the GO Station, and the upcoming Baker District redevelopment. With permitted uses including residential, office, live-work, mixed-use, take-out restaurant, daycare, service establishment, and more, this is an ideal opportunity for first-time buyers, young professionals, or savvy investors to own in a vibrant, fast-growing community full of history and potential. (id:60626)
RE/MAX Real Estate Centre Inc.
67 Orma Drive
Orillia, Ontario
This Bungalow is Nestled on a quiet family-friendly street in a preferred location of Orillia, just steps from Schools, Churches, Golf, and Minutes to all Amenities and Lets not forget Lake Couchiching. This spacious updated Bungalow offers a separate entrance to the finished basement via the Garage rear door, upgraded 200 amp electrical panel, A Long Life Steel Roof, Newer Furnace(Owned), Newer Hot Water Tank (Owned), Newer Garage Door, New Front Porch, New Rear Deck, Amazing Large L Shape Lot, Pot Lights. Featuring a completely finished basement with a full bathroom, this home offers room for the whole family to live, work, and play or retire in. A Must See.. (id:60626)
Century 21 B.j. Roth Realty Ltd.
52 Samuel Street
Blandford-Blenheim, Ontario
Don't let this opportunity slip through your fingers! This stunning, fully renovated 3 bedroom, 2 bathroom home in the charming town of Plattsville is waiting for you. With a spacious lot boasting 66 feet of frontage and 132 feet of depth, this home is the perfect retreat for those looking to escape the hustle and bustle of city life. As you step inside, you'll be blown away by the upgrades that have been made to this home. The main floor features a closed porch entryway, a spacious living room, a family room with a stunning feature wall, and a modern open-concept eat-in kitchen with brand new cabinets, quartz countertops, and a stylish backsplash. This property also features a laundry/mudroom with a door to the front yard and a sliding door to the deck and large fenced backyard with an above-ground pool, making this the ultimate space for relaxation and entertainment. On the main floor, you'll also find a spacious bedroom with a cozy gas fireplace, a two-piece powder room and a four-piece main bathroom with all the amenities you need to relax and pamper yourself. Upstairs, you'll discover two additional bedrooms, making it the perfect space for families, a home office or hosting guests. Some updates include: exterior painted (2022), bathroom renovations (2022), kitchen renovations (2022), new vinyl and tile flooring (2022), new doors, hardware, baseboards and trim (2022), new staircase and stairs (2022), cedar panels front entrance (2022), new drywall throughout (2022), tiled fireplace (2022), plumbing replaced throughout house (2022), new lighting throughout house (2022), reverse osmosis system (2022), new backyard patio deck (2018), fridge & stove (2019), furnace/AC/humidifier/smart thermostat (2020 - with transferable 10 year warranty), added additional ductwork (2020), sump pump (2021), newer windows (2000) and new roof (2015). (id:60626)
Exp Realty
9611 144 Av Nw
Edmonton, Alberta
Welcome to your new home. 'BECK MANOR' is an over 2600 sq. ft. oasis in the amazing community of Northmount. A European style mansion with tons of modern upgrades including 2 New Furnaces (2023), New Shingles in 2020, Gem Soffit Lighting, $40,000 worth of Solar Panels, New Hot Water on Demand (2023), a Gorgeous Arctic Spa, Spa Boy Hot Tub, plus both a water softener and water purifier system. SEPARATE ENTRANCE to BASEMENT. The spa like bathrooms have been fully renovated and have heaters floors. The back yard is like your own private oasis with tons of trees, large deck and a massive pond. There is also a large double detached garage to keep your vehicles warm and safe. Inside the basement is fully finished with a massive Rec Room and KITCHENETE / BAR area, 2 extra rooms and a full bath. The home has 2 fireplaces and 2 laundry set-ups. The location is second to none and close to Yellowhead and Anthony Henday drive plus parks, schools and all amenities. Just move in and enjoy. (id:60626)
Maxwell Challenge Realty
38 St. Andrew Street
Aylmer, Ontario
Are you looking for a spacious 5-bedroom, 2-bathroom home with numerous updates & a stunning 2022 additional backing onto no rear neighbors? This move-in ready property offers both comfort and convenience, featuring a thoughtful layout & quality upgrades throughout. The 2022 addition includes a generous mudroom at the side entrance, complete with two large closets, perfect for organizing coats, shoes, and everyday essentials. At the back of the house, the new primary suite offers a peaceful retreat with a beautiful 4-piece ensuite, a walk-in closet, & direct access to a private deck ideal for morning coffee or evening relaxation. The main floor also includes three additional bedrooms, including the original primary bedroom & two smaller rooms perfect for a nursery or home office. The kitchen features a large walk-in pantry, stone countertops, & room for a dining table, making it a functional and stylish heart of the home. Adjacent to the kitchen is a bright and comfortable living room, which can easily double as a formal dining space. A second updated 4-piece bathroom & the first of two laundry areas complete the main level. Downstairs, you'll find a spacious family room with plenty of storage nooks and closets, plus the fifth bedroom perfect for guests or a teen retreat. The second laundry room in the basement offers additional storage space, ideal for all the things you'll want to tuck away after moving in. Outside, the property is a true oasis. Enjoy the covered front porch, a second deck by the side entrance, a firepit area for entertaining, & a detached two-car garage with newly installed Wi-Fi-enabled door openers. The garage also features a lean-to at the back, & there's ample parking for up to 10 vehicles in the large laneway. Additional features include a durable metal roof, owned water tank(2025) 5updated electrical (2022), & a new furnace (2022)& 2 sump pumps. Located close to schools &within walking distance to town, don't miss out to call this home. (id:60626)
Streetcity Realty Inc.
140 Edward Street
Stirling-Rawdon, Ontario
Welcome to 140 Edward Street, where flexibility meets function in the heart of charming Stirling. Set on over half an acre of beautifully manicured land, this spacious home offers a versatile layout perfect for multigenerational living, supplemental income, or simply stretching out with room to grow. With five bedrooms and two full four-piece bathrooms, the home can easily function as a large single-family residence. Prefer separation? Whether for family or an income-generating rental suite, close a door or two and transform the lower level into a self-contained in-law suite with one or two bedrooms, its own kitchen, laundry, bathroom, and private entrance. The possibilities are endless. Inside, you'll find updated finishes, a bright kitchen with butcher block counters, and a spacious primary bedroom on the main floor. There is a laundry hookup on the main floor for convenience. On the lower level, you will find two additional bedrooms, full laundry and mechanical room, a rec room (perfect for a home gym!), a spacious family room with a gas fireplace, and lots of storage. Outside, the massive yard features curated gardens, a west-facing back deck, mature trees, and a mulch walking path around the property. The attached single-car garage is large enough to store a car and workshop equipment, with extra storage available in the garden shed for lawn equipment and your snowblower. The double-wide driveway fits up to six vehicles comfortably. Energy-efficient updates include windows (2022) and a heat pump (2022). Driveway newly paved (July 2025) and freshly painted (2025). For active outdoor enthusiasts who enjoy walking, biking, or four-wheeling, the trail next to this spectacular property connects to an extensive network of local trails, including the Trans Canada Trail. Located in a quiet neighbourhood with a strong sense of community, just 25 minutes to CFB Trenton, this property offers a rare combination of charm, space, and adaptability. (id:60626)
RE/MAX Quinte Ltd.
141 Old Highway 26
Meaford, Ontario
Beautifully crafted BUNGALOW, located just a short drive from Lora Bay, Thornbury, and Meaford, offering the perfect blend of modern efficiency and comfortable main-floor living. Ideal for those who appreciate convenience and style, this home features an open-concept design with spacious living areas and plenty of room to personalize. The layout includes 3+1 generously sized bedrooms, some of the bedrooms can be easily be transformed into a home office, den or library. The primary bedroom is filled with natural light, offering direct access to the front deck, where you can relax and enjoy peaceful views of the hardwood forest across the street. This bedroom can also be converted into another living room. The kitchen stands out with a stylish backsplash, hardware, cabinetry and stainless steel appliances. The bathroom features high-end fixtures, including a tile shower/tub combination, offering both functionality and style. The open-concept living and dining area is perfect for entertaining, with a cozy propane fireplace that adds warmth and ambiance on cool evenings. A covered front porch with southern exposure provides a charming spot to enjoy the outdoors, no matter the season. Situated on nearly half an acre, this property is waiting for your personal landscaping design, the property provides ample space for outdoor living and there's plenty of parking with room to build a garage if desired. For those who enjoy outdoor recreation, this property is ideally located close to beach access, as well as world-class golf courses and skiing. Whether you're relaxing at home or exploring the surrounding area, this home is the perfect place to enjoy the best of both comfort and adventure. Pool in photos has now been removed. Book your showing today! (id:60626)
Royal LePage Locations North
220 - 308 John Street
Markham, Ontario
Prime Location at Bayview & John St! This bright and spacious 2-bedroom + den home offers stunning, unobstructed east-facing views. The open-concept living and dining area, complete with a breakfast bar in the kitchen, is perfect for entertaining or enjoying quiet family meals. Ideal for first-time buyers and growing families! Conveniently located just minutes from grocery stores, public transit, and with easy access to Highways 7,404, and 407. Nearby amenities include a library, schools, a recreation center, clinics, and more. Enjoy the luxury of your own 300 sq ft private rooftop terrace, recently resurfaced perfect for gatherings with friends and family. This property also includes one underground parking spot and one storage locker The home features a built-in dishwasher, a front-load washer (only 1 year old) and Dryer, central air-conditioning, and a gas furnace. Don't miss out on this incredible opportunity in a prime location! *For Additional Property Details Click The Brochure Icon Below* (id:60626)
Ici Source Real Asset Services Inc.
15 - 1465 Station Street
Pelham, Ontario
This fully upgraded townhome offers the perfect blend of style, comfort, and convenience. Ideally located just minutes' walk to top-rated schools, grocery stores, and all major amenities. The open-concept kitchen features quartz countertops, high-end appliances, and flows seamlessly into the living space with a patio door leading to a quiet backyard balcony. Also having Upgraded luxury vinyl flooring run throughout the entire home , this home also features a spa-like ensuite bathroom, where it beautifully ties into a custom tiled glass shower and sleek quartz countertops. A true turnkey home in one of Fonthills most sought-after locations! (id:60626)
Vintage Real Estate Co. Ltd
301 89 Waterfront Drive
Bedford, Nova Scotia
Discover this beautifully renovated 2-bedroom plus den corner condo in the highly sought-after Bedford Waterfront community! This sunlit unit boasts plenty of windows and a balcony overlooking the courtyard and social pavilion. Enjoy resort-style living with a heated pool, fountains, and stunning landscaping, just steps from DeWolf Park and the 3KM boardwalk. Recent updates include a modern kitchen with new appliances, updated ensuite bath, new flooring, and extra closet space in the primary bedroomplus so much more! Stay comfortable year-round with two ductless heat pumps for efficient heating and cooling. Underground parking adds convenience, and heat & hot water are included in your condo fees for worry-free living. Walk to nearby amenities and embrace the best of waterfront living! (id:60626)
Royal LePage Atlantic
201 11 Avenue Sw
High River, Alberta
201 11 AvenueWelcome to 201 11 Avenue, a lovingly maintained bilevel home that has been cherished by the owner for over 30 years. This inviting residence beautifully blends comfort and originality, making it the perfect place to call home. As you enter, you'll be greeted by a spacious main living area filled with natural light from large windows. The generous living room flows seamlessly into the dedicated dining area, while the functional and spacious kitchen is perfect for culinary enthusiasts. The main floor features three comfortable bedrooms, including a primary suite with a convenient 2-piece ensuite.The home boasts several recent upgrades, including a newer metal roof and a recently replaced hot water tank, ensuring peace of mind for years to come.The partially finished basement is a blank canvas, with egress windows on three out of four walls that flood the space with light. This versatile area offers the potential for creative transformation, whether as additional living space or a multi-generational suite. It also includes a finished 3-piece bathroom and provides direct access to the main floor. Step outside to discover a stunning backyard oasis, featuring a double-tiered deck that overlooks an expansive yard, perfect for outdoor gatherings. A lovingly maintained garden and blossoming fruit trees add to the charm of this outdoor space. Additional perks include an oversized double garage and ample RV parking available at the back of the propertyThe owner looks forward to enjoying one last summer in this beloved home before passing it on to the next fortunate owner. Don’t miss out on this unique opportunity—book your showing with your favorite realtor today! (id:60626)
Cir Realty
277 Silverstone Cr
Stony Plain, Alberta
Stunning Silverstone Two Storey Home Backing Green Space on Quiet Cul-de-sac! Comfort with A/C this Summer! Impressive Features include Double Height Foyer & Living Room, Towering Stone Fireplace, High Windows w/remote Blinds, Gorgeous Quartz Waterfall Island, & Separate Entrance. Staircase Step Lighting, & Recess Lighting on both Levels. Well Designed Mudroom w/Access to Walk-through Pantry Leading to The Chef's Kitchen. High end Built-in Appliances, (Gas Top Option included) Hood Fan, Pot Drawers, Apron Sink, Island w/display storage. Dining Rm w/ Access to Covered Deck & Privacy Roll Down Blinds. Convenient Main Floor Office off Foyer & 2PC Bath. Upper Level Features Glass & Wood Railings Open to View Stone Fireplace and Backyard Views. Bonus Room Separates the Owners Suite from the Laundry Rm, 4PC Main Bath, & Two other Bedrooms. Spacious Owners Suite Shows Recess lighting, 5PC Ensuite, Separate shower and Tub, Water Closet & Walk-In Closet. Heated Double Garage w/Floor Drain & SS Sink with H/C Water. (id:60626)
Royal LePage Noralta Real Estate
65 Selkirk Drive
Kitchener, Ontario
BY appointment, amazing lot, location, layout and updates! AAAA+ & Absolutely Move-In Ready! This standout 3-bed semi in family-friendly Alpine Village is a rare findmeticulously maintained, thoughtfully updated, and ready for you to call home. From the moment you arrive, the stately brick front, newer windows and doors (2019), and freshly paved driveway (2019) offer strong curb appeal. Step inside to a bright & stylish interior where pride of ownership shines in every corner. The spacious kitchen, renovated in 2014, features ample cabinetry and flows effortlessly into the dining area, creating a perfect space for family meals and entertaining. The cozy living room opens through an upgraded patio door to your private backyard oasis fully fenced, maturely landscaped, and designed for relaxing and entertaining. Enjoy the large deck, concrete patio (2018), covered pergola for shade, and a newer shed (2021) for added storage. Upstairs, youll find three generous beds, including a primary retreat w/custom barn-door closet doors & modern finishes updated in 2019. The main 4-piece bath is fresh & inviting, fully renovated in January 2024, & includes a newer toilet (2021). Downstairs, the finished rec room (updated in 2014) offers a warm, versatile space perfect for movie nights, a playroom, or home office. This home has seen major upgrades over the years: roof (2015), electrical breaker panel (2018), re-stained stairs (2018), a water softener (2021). Additional features include upgraded lighting throughout, decorative window coverings (some w/automatic openers), and a newer front door with retractable screen. There's also parking for 3 vehicles, and the home is freehold-meaning no condo fees! All of this is set in an unbeatable location just steps to schools, playgrounds, shopping, public transit, & w/easy access to the expressway & 401. Homes this well cared for, with this level of quality & updates, don't come up often. (id:60626)
RE/MAX Real Estate Centre Inc.
2015 - 460 Adelaide Street E
Toronto, Ontario
(Open House Every Sat/Sun 2pm-4pm By Appointment). Welcome To This Stunning 1+Den Unit Nestled In The Heart Of Toronto In Axiom Condos By Greenpark Homes Situated In Popular Toronto Neighborhood The Old Town. Located On The 20th Floor, This Corner Suite Offers Unobstructed South City Views & Tons Of Natural Sunlight. Inside, The Efficient Layout Consists Of Large Kitchen/Dining Area, A Spacious Living Room, Large Primary Bedroom And An Open Concept Den. This 662 Sq Ft Unit Features A 9 Ft Ceiling, Floor-To-Ceiling Windows, A 125 Sq Ft Open Balcony, Engineered Hardwood Flooring Throughout, Ensuite Laundry And Lots Of Closet Space. The Modern Kitchen Is Equipped With Stainless Steel Appliances, Complemented By A Stylish Backsplash, Quarts Countertops And Modern Kitchen Cabinets. The Living & Dining Areas Are Perfect For Relaxation & Entertainment. Spacious Bedroom Features Two Sizable Closets & A 4 Piece Ensuite Bath For Ultimate Privacy & Convenience. An Open-Concept Den, Also Accessing The Ensuite Bath, Offers Versatility For A Home Office Or Guest Accommodation. Comes With 1 Storage Locker. Building Amenities Include 24hr Concierge, Party/Meeting Room, Gym, Sauna & Yoga Room, Outdoor Terrace, Media Room & Games Rooms, Pet Spa, Guest Suites & More! In Close Proximity To Major Highways Like DVP & Gardiner Expy. Minutes To Don Valley Evergreen Brick Works, Lake Ontario, Distillery District, Old Toronto And Downtown Core. Additional Local Amenities Include Easy Access To Public Transit, Toronto Subway Line, Harborfront Area, George Brown College And St Lawrence Market. Enjoy Variety Restaurants, Cafes And Parks That Are Within The Immediate Area. (id:60626)
RE/MAX Metropolis Realty
Lot 7b Deer Lane
Deep Cove, Nova Scotia
Where 8.53 Acres of land and 476 feet of private oceanfront offer unparalleled westward sights of Mahone Bay and beyond with spectacular sunsets! The expanse of treed acreage sloping down towards the ocean offers plenty of room for you to build your dream oceanfront property. This generously sized parcel is possible to be subdivided into two lots. Located 15 minutes from Chester for all amenities and an easy 45 minutes to Halifax, dont miss this truly unique offering to own a piece of beautiful Nova Scotia! (id:60626)
Engel & Volkers (Chester)
Engel & Volkers
103, 1611 28 Avenue Sw
Calgary, Alberta
OPEN HOUSE SATURDAY 16TH 1PM-3PM. A rare opportunity: this exquisite end unit townhome is the largest in the complex sprawling over 2 storeys and offering more than 1750 sq ft. As you enter this private residence you will notice the minimalist, yet sophisticated aesthetic designed by Paul Lavoie. The gleaming wide plank hardwood floors, estate finishing, pride of ownership, and top to bottom loft style windows bringing in a ton of natural light. The kitchen is a focal point with sleek white cabinets that reach to the ceiling creating plenty of storage, timeless tile backsplash, an expansive island complete with a stone waterfall counter, and built-in stainless steel appliances including an induction cooktop, built in ovens and an upgraded fridge. Perfect for entertaining this opens to the spacious dining room and bright living room. The living room is highlighted by soaring 10’ ceilings and showcases a warm fireplace with a cabinet detail. Enjoy direct access to your own Sunny patio with BBQ gas line. A powder room on the main is tucked away for privacy. As you head upstairs notice the contemporary glass railing and upgraded carpet. The expansive primary has dual closets as you head to the spa inspired ensuite showcasing a luxurious large soaker tub, a separate tiled shower with 10 mil glass, dual sinks, stone counters, and a private water closet. Two additional well sized secondary bedrooms one with downtown views, the other with a large walk in closet share a stunning 5 pc bath including stone counters and upgraded plumbing fixtures. Completing this level is a convenient laundry room. Enjoy this low maintenance lock & leave lifestyle with custom drapes, solid core 8' doors, extra large baseboards, designer lights, and secure heated parking plus two storage lockers. This home is pet-friendly and designed for those who crave style and location. Situated in the heart of South Calgary close to the Mardaloop shopping district, walking distance to great restaurants, s hops, boutiques, and parks. Whether you're an investor, a family, or a young professional, this townhome offers the perfect mix of urban convenience and high-end living—all at a price that makes it one of the best values in the area. (id:60626)
Cir Realty
132 Conifer Creek Circle
Ottawa, Ontario
Welcome to the highly desirable neighbourhood of Monahan Landing in Kanata! This townhome is located in a premium spot on a cul-de-sac close to schools, parks, shopping, and steps to the Rideau Trail which will connect you to over 100kms of walking trails including the Trans Canada Trail. Stepping into this bright and airy Mattamy Lilac model will not disappoint. Keep the foyer tidy with the convenient mud room. The eat-in kitchen boasts a wrap-around island, breakfast bar, stainless steel appliances, pantry, and quartz counters. Open concept living & dining rooms feature hardwood flooring and flood with natural light - perfect for hosting game nights and entertaining! Upstairs you will find a convenient laundry room, 2 well-appointed bedrooms & a fresh 4-piece bath in addition to the primary bedroom which offers a great walk-in closet & a spa-like 4-piece bath with a deep free-standing soaker tub. The fully fenced backyard is perfect for BBQs in the summer. (id:60626)
RE/MAX Delta Realty Team
208 Elmer Park
Orillia, Ontario
This warm and inviting 2-storey home offers the perfect blend of charm, modern updates, and everyday functionality—ideal for growing families or first-time buyers. Set on a quiet street and backing directly onto a park, the fully fenced yard and detached 18x30 ft workshop create incredible indoor-outdoor potential. Inside, the open-concept main floor features brand-new flooring, a stylishly updated kitchen with painted cabinets, quartz countertops with large island with seating room, and all-new appliances (2023). With three bedrooms, two full bathrooms, and a versatile flex room currently used as a mudroom, laundry, pantry, and home office, the layout adapts beautifully to real life. Thoughtful updates include some new windows, a new back door, interlock walkway, new roof and driveway (2024), and upgraded bathrooms—all in a location that offers peaceful living with easy access to schools, trails, and amenities. (id:60626)
RE/MAX Hallmark Chay Realty Brokerage
14 Burchat Street
Madawaska Valley, Ontario
Incredible Turnkey Opportunity on Highway 60 in Wilno, Ontario. Welcome to a rare and exceptional offering in the heart of Wilno - two turnkey buildings on a high-visibility stretch of Highway 60, both included in the price! Whether you're an owner/operator ready to launch your dream business or a savvy entrepreneur looking for a versatile investment, this property delivers unmatched potential. Building One - Commercial Storefront + Apartment. This stunning highway-facing commercial space features soaring ceilings, gorgeous wooden beams and posts, and expansive front windows that flood the space with natural light. With beautiful hardwood floors, a walk-in refrigerator, and a heated, insulated garage, it's perfectly set up for retail, food service, or a studio. A 400 sq ft loft overlooks the main floor, offering flexible space for office use or additional display. Above the commercial unit is a bright and inviting one-bedroom apartment, ideal for live-work convenience or rental income. Building Two - Spacious Country Home - Tucked privately behind the storefront is a charming and meticulously finished 4-bedroom, 3-bathroom home with over 2,100 sq ft of living space. Highlights include a custom kitchen with stainless steel appliances and an island, hardwood flooring, propane fireplace, main floor laundry, and on-demand hot water heater. The primary suite features a luxurious 4-piece ensuite, and the wrap-around porch provides the perfect space to relax and enjoy the peaceful country setting. A Rare Find in Cottage Country. This unique property offers endless possibilities, operate your business up front while enjoying the comfort of a beautiful home in the back, or rent both spaces for solid income potential. Don't miss your chance to own this one-of-a-kind package in a thriving, high-traffic location. Book your private showing today and unlock the potential of this exceptional Wilno property! (id:60626)
Royal LePage Proalliance Realty
122 Lakeshore Road Unit# 8
St. Catharines, Ontario
Welcome to your next home ! This 4 bedroom, 3 bathroom with fully finished basement corner lot town-home features newly renovated upgrades throughout & is very well-cared for. This home is a multi-split level with tons of potential for in-law suite area or extra space for kids; A GREAT Family home! The community features a brand new pool and community space. The detached Garage is set up perfect for a workshop & offers plenty of space for a vehicle and ample storage space. The Master offers a walk-out and spacious balcony overlooking the gorgeous fully fenced back yard with with a large wooden deck perfect for Family gatherings and enjoying Ontario's gorgeous summers! Note-able add-on's include: Water purifier, Air Purifier, Tankless Water Heater, pool, maintenance and much more! (id:60626)
Revel Realty Inc.
539 Belmont Avenue W Unit# 808
Kitchener, Ontario
Welcome to the Belmont Village Condominiums at 539 Belmont Ave W, Unit 808. This impressive condo features over 1300 sq. ft. of living space. Step inside and be welcomed by a spacious foyer with upgraded tiles and thoughtfully designed open concept layout. The kitchen features ample cabinetry, dark granite countertops, upgraded white tile backsplash, stainless steel appliances and a large island with seating for four. The kitchen seamlessly connects to a dedicated dining area and the welcoming living room that features an electric fireplace and patio doors leading to your expansive, private balcony, the perfect spot to enjoy the outdoors. This condo offers two bedrooms, including a spacious primary bedroom with a walk-in closet and 3-piece ensuite bathroom. An additional four-piece bathroom and a large laundry room with plenty of storage complete this unit. Additional upgrades include hardwood floors throughout, including in the bedrooms, smooth ceilings, upgraded window coverings on all windows and dimmer switches. Included is an assigned oversized parking spot, as well as a rare storage locker (only 30% of residents own one). Talk about top tier amenities! Enjoy an exercise room for convenient workouts, a party room with kitchen, a theatre room to watch your favourite movies, games room with pool table, dartboard, and a variety of board games to host games night. A patio with a community BBQ, secure underground parking and bike storage are all within this great building! This prime location is just steps away from Belmont Village. you will enjoy boutique shopping at Gifted, casual bites and craft beer at Arabella Park and authentic Italian cuisine at Casa Rugatino. Stay active along the Iron Horse Trail or take advantage of nearby services at the Belmont Professional Centre. Golf enthusiasts will appreciate the prestigious Westmount Golf and Country Club only minutes away. Whether you are looking for dining, wellness or recreation - it’s all right here! (id:60626)
Exp Realty
7001 Barcelona Drive Unit# 33
Kelowna, British Columbia
Beautifully presented La Casa Cottage CLOSE TO LAKE & Marina with LARGE DECKS front & rear, LAKE VIEW from front deck & living/dining area. SHORT TERM RENTALS ALLOWED, offered Fully Furnished & Turnkey ready for you or your guests. High Quality finishes & Appliances throughout. Lots of space to relax with 3 Bedrooms plus Den plus Finished Basement Rec room. Large PRIVATE REAR DECK to catch or escape the Okanagan Sun depending on the time of day, accessed from both Main floor bedrooms & walk around from entry landing . Garage/basement Rec Room accessed inside from Main floor. Easy care grounds with concrete driveway & synthetic lawn. Easy Short Walk or golf cart ride to the beach & marina. La Casa Resort is Freehold ownership, open YEAR-ROUND for you or VACATION RENTAL guests to enjoy (La Casa is unaffected by recent Air bnb restrictions). You choose whether to keep for yourself, rent out some of the time or use an on-site company if you want a 'hands-off' investment. La Casa Resort Amenities: Beaches, sundecks, Marina with 100 slips & boat launch, 2 Swimming Pools & 3 Hot tubs, 3 Aqua Parks, Mini golf, Playground, 2 Tennis/Pickleball Courts, Volleyball, FirePits, Dog Beach, Upper View Park and Beach area Gated & Private Security, Owners Lounge, Owners Fitness/Gym Facility. Grocery/liquor store on site plus Restaurant. (id:60626)
Coldwell Banker Executives Realty
1967 Main Street W Unit# 6
Hamilton, Ontario
Peace and quite is found here. Welcome to 1967 Main St W at the border of Hamilton into Ancaster. With no neighbours in front or behind, you can enjoy the peaceful space either from the walk out lower level, or the private porch off the kitchen. The main living area is bright and open, featuring large windows and wood floors, a great place to enjoy company, or welcome the warmth of the morning sun. The lower level is not to be out done here, it is a great space to cozy up to a good book by the fire. The bedrooms are spacious and cozy, and offer ample storage. This community is ideal for those looking for a tranquil day to day life. Low cost of operation with 3 energy efficient heat pumps for heating and cooling this home. (id:60626)
Keller Williams Edge Realty
288 Wilson Drive Unit# 288
Milton, Ontario
UPDATED, SUNNY and surrounded by TREES and WALKING TRAILS in sought-after Dorset Park! This 3-Bedroom townhome is perfect for FIRST-TIME HOME BUYERS and EMPTY-NESTERS and is located SET BACK in the well-maintained and quiet “Wilwood” community. This wonderful home has charming curb appeal and room to breathe! Fully fenced and backing directly onto the WIDE OPEN greenspace, it is the perfect area for the kids to safely play. The WHITE KITCHEN has extra built-in cabinets and countertops, stainless steel appliances and a pantry. There is laminate flooring throughout the living/dining room, upper hallway and one of the bedrooms, a large open-concept dining room and living room with patio doors to the PRIVATE FULLY-FENCED BACKYARD. All rooms are very generous in size, updated electrical wiring (2017) and the home has been freshly painted in soothing neutral tones by Benjamin Moore (2025). The FULLY FINISHED BASEMENT is bright and features a massive recreation room, laundry room and loads of additional storage space. The rear yard is truly a peaceful retreat with a large deck, overlooking mature trees - the perfect quiet spot to unwind. Additional features include: one owned parking space, one additional space for owner/visitor use, new light fixtures in hallways and bathroom, ceiling fans in each bedroom, and the main floor staircase to upstairs was just freshly carpeted (July 2025). It is ideally located close to all amenities: walk to fantastic restaurants, Tim Horton's, English and French schools, parks, walking trails, shopping, movie theatre, library, public transit, GO Train and quick and easy highway access. Welcome Home … this is the one you have been looking for! ** OPEN HOUSE: SUNDAY, AUGUST 17TH from 2 - 4 PM (id:60626)
RE/MAX Real Estate Centre Inc.
52 Samuel Street
Plattsville, Ontario
Don't let this opportunity slip through your fingers! This stunning, fully renovated 3 bedroom, 2 bathroom home in the charming town of Plattsville is waiting for you. With a spacious lot boasting 66 feet of frontage and 132 feet of depth, this home is the perfect retreat for those looking to escape the hustle and bustle of city life. As you step inside, you'll be blown away by the upgrades that have been made to this home. The main floor features a closed porch entryway, a spacious living room, a family room with a stunning feature wall, and a modern open-concept eat-in kitchen with brand new cabinets, quartz countertops, and a stylish backsplash. This property also features a laundry/mudroom with a door to the front yard and a sliding door to the deck and large fenced backyard with an above-ground pool, making this the ultimate space for relaxation and entertainment. On the main floor, you'll also find a spacious bedroom with a cozy gas fireplace, a two-piece powder room and a four-piece main bathroom with all the amenities you need to relax and pamper yourself. Upstairs, you'll discover two additional bedrooms, making it the perfect space for families, a home office or hosting guests. Some updates include: exterior painted (2022), bathroom renovations (2022), kitchen renovations (2022), new vinyl and tile flooring (2022), new doors, hardware, baseboards and trim (2022), new staircase and stairs (2022), cedar panels front entrance (2022), new drywall throughout (2022), tiled fireplace (2022), plumbing replaced throughout house (2022), new lighting throughout house (2022), reverse osmosis system (2022), new backyard patio deck (2018), fridge & stove (2019), furnace/AC/humidifier/smart thermostat (2020 - with transferable 10 year warranty), added additional ductwork (2020), sump pump (2021), newer windows (2000) and new roof (2015). (id:60626)
Exp Realty
317 Spencer Street
Woodstock, Ontario
Charming Brick Bungalow in South West Woodstock Welcome to 317 Spencer Street a beautifully maintained 3-bedroom, 2-bathroom brick bungalow nestled in one of South West Woodstocks most desirable neighborhoods. This home effortlessly combines classic charm with modern updates, offering the perfect blend of comfort, functionality, and curb appeal. Step onto the spacious front porch ideal for morning coffee or evening conversations or head to the oversized, fully fenced backyard featuring a large patio space perfect for summer BBQs and outdoor entertaining. For families, hobbyists, or anyone in need of extra storage, the property also includes three substantial sheds (10x20, 10x10, and 8x10) providing plenty of storage for tools, toys, or gardening supplies. Inside, you'll find gleaming hardwood floors and a warm, neutral color palette throughout. A standout feature is the bright and versatile three-season sunroom (added in 2021), offering a cozy spot to enjoy the outdoors in comfort most of the year. The finished lower-level recreation room with a fireplace creates a welcoming space for movie nights or quiet relaxation. Recent upgrades include a new furnace, heat pump, and air conditioning system (2023), along with updated windows (2016), ensuring energy efficiency and peace of mind. This home is truly move-in ready. Located close to parks, schools, shopping, and with quick access to both Hwy 401 and Hwy 403, this property offers the convenience of city living with the charm of a quiet, established neighborhood. Whether you're a first-time buyer or looking to downsize, 317 Spencer Street is a wonderful place to call home. Don't miss your chance to make this home your Forever Home! (id:60626)
Makey Real Estate Inc.
342 Sixmile Ridge S
Lethbridge, Alberta
Welcome to 342 Sixmile Ridge S, a beautifully appointed bungalow nestled in a quiet, sought-after neighbourhood on the south side of Lethbridge. Offering nearly 1,400 square feet of thoughtfully designed living space, this home impresses with soaring vaulted ceilings and rich hardwood floors that flow seamlessly through the main living areas. The heart of the home is the elegant kitchen, featuring timeless wood cabinetry, granite countertops, stainless steel appliances, a corner pantry, and a spacious dining area perfect for gatherings. The living room is warm and inviting, centered around a striking floor-to-ceiling rock-faced gas fireplace that adds both charm and comfort. The generous primary suite offers a peaceful retreat with a large walk-in closet and a spa-inspired 4-piece en-suite complete with a separate tub and shower. A versatile flex room at the front of the home provides the option for a second bedroom or private office, while a stylish half bath and convenient main floor laundry complete the layout. The fully developed basement extends the living space with an expansive family room, two additional bedrooms, and a well-appointed 4-piece bathroom. Outdoors, enjoy a low-maintenance backyard with artificial turf surrounded by established flower beds, a partially covered deck perfect for relaxing or entertaining, and underground sprinklers in both the front and back yards. Additional features include a 25x23 attached garage with soaring ceilings and ample room for storage. Surrounded by wonderful neighbours in a peaceful setting, this home effortlessly blends comfort, style, and functionality. (id:60626)
Lethbridge Real Estate.com
104 Willow Ridge Manor Sw
Diamond Valley, Alberta
This bright and cozy 5-bedroom bungalow is bursting with character and ready for memory-making. Step inside and you'll find a stunning open layout with elegant, vinyl plank flooring and a charming gas fireplace to keep you toasty on chilly nights. The beautifully renovated kitchen is a foodie's dream, with a center island and easy access to a large back deck—your personal command center for summer BBQs and perfect for entertaining.But the real party is out back! Your fully fenced backyard is a private oasis, featuring a sprawling screened-in covered deck perfect for unwinding under the stars. The property offers RV parking and extra lane access, providing plenty of room for all your vehicles and toys.The fully finished basement is a huge bonus, ready to be enjoyed as a family room, a home gym, or a movie night haven. Plus, the location can't be beat. You're just a short stroll from K-12 schools, a hockey rink, and a curling rink. The community itself is packed with amenities, and you're only a stone's throw from the majestic Kananaskis Country for all your hiking, biking, and skiing adventures.With a newer furnace (2020), this home is a stress-free ticket to the good life. Don't let this great deal slip away—it's time to start living! (id:60626)
Real Broker
205 6742 Station Hill Court
Burnaby, British Columbia
WELL MAINTAINED SPACIOUS 2 BEDROOM 2 BATHS WITH WALKIN CLOSET & FIREPLACE AT QUIET SOUTH SLOPE, MOVE IN CONDITION. TOTAL 905 SQ FT PLUS 164 SQ FT FENCED PATIO PROFESSIONAL MEASURED BY AFIVE MEDIA COMPANY. UPGRADES INCLUDES FRESHLY PAINTED, NEWER LIGHTINGS, BATHROOM VANITY, LAMINATED FLOOR, QUARZ KITCHEN COUNTER, NEWER APPLIANCES. GROUND UNIT WITH FENCED PATIO FOR YOUR OUTDOOR ENJOYMENT, FEEL LIKE A TOWNHOME. GAS IS INCLUDED IN THE STRATA FEE. STEPS TO GREENBELT, PARKS, SKYTRAIN & FOOD MARKET. PROACTIVE BUILDING WITH ROOF, PIPES, HALLWAY CARPET, EXTERIOR BALCONIES & DECK DONE IN RECENT YEARS. 1 PARKING & LOCKER INCLUDED. GUEST SUITE IN BUILDING, LOTS VISITOR PARKINGS. ALL MEASUREMENT APPROXIMATE TO BE VERIFIED BY THE BUYER. SOME PHOTOS ARE STAGED. QUICK COMPLETION OK. VENDOR CAN TAKE BACK 1ST MORTGAGE WITH CONDITION. SHOW BY APPOINTMENT. OPEN HOUSE SUNDAY, AUG 24 2-4PM. (id:60626)
Grand Central Realty
Lph12 - 16 Harrison Garden Boulevard
Toronto, Ontario
Located in the heart of North York, this stylish 1+1 bedroom lower penthouse is situated in the prestigious Residence of Avondale by Shane Baghai. The charming den, enclosed with French doors, offers the perfect space for a home office or can serve as a second bedroom. Featuring an open-concept living and dining area that walks out to a north-facing outdoor space, this unit combines comfort and elegance. Just steps to Yonge & Sheppard, parks, top-rated schools, and vibrant shopping and dining along Yonge Street. (id:60626)
Century 21 Heritage Group Ltd.
226 Louise Street
Welland, Ontario
Discover an exceptional home ownership opportunity with this spacious, fully detached 4-bedroom house in a newly developed, family-oriented neighborhood. Less than 3 years old, this bright home features 2.5 washrooms, numerous windows, a garage with interior access, private driveway, and a deck-accessible sliding door. The kitchen boasts a large island with double sink, ceramic backsplash, and stainless steel appliances. Enjoy the convenience of second-level laundry, window coverings, an unfinished basement with Separate Entrance, storage and rough-in washroom, drain heat recovery system, and cold room. Immediate occupancy available, perfect for modern family living. Broadloom Where Laid, Near To Schools, Plaza, Highway, 10 Minutes To Niagara College Welland, 15 Minutes To Brock University. (id:60626)
RE/MAX President Realty
695 Belgo Road
Kelowna, British Columbia
This Rutland South half duplex sits on a large corner lot and offers unbeatable flexibility, walkability, and value—without strata fees. Smartly laid out for easy suite potential, the home features 4 bedrooms, 2 bathrooms, and laundry both up and down. Perfect for investors, multigenerational living, or first-time buyers looking to supplement their mortgage. Major updates are already done with a newer furnace, A/C, and hot water tank providing peace of mind. Outside, you'll find a fully fenced yard, RV parking, covered parking, and ample space for additional vehicles. Located steps from Belgo Park and just a short walk to transit, schools, and shopping. Don’t miss this opportunity to own in a central, family-friendly neighbourhood with everything you need close by. Contact our team today to book your private showing today. This one won’t last long! (id:60626)
Royal LePage Kelowna
714 Maple Street
Sicamous, British Columbia
Spacious family home in the heart of Sicamous offers comfort, charm, and a fantastic location nestled between Shuswap Lake and Mara Lake. With five bedrooms and two full bathrooms, it’s an ideal space for families and entertaining alike. The oversized kitchen, designed with oak cabinetry, a center island sink, under-counter recessed lighting that flows seamlessly into the cozy living room and dining space. A three-sided fireplace adds warmth to the kitchen nook area and dining room, which is bathed in natural light from two skylights and opens onto a covered back deck for year-round enjoyment. New flooring, interior and exterior paint, and stylish new light fixtures—giving it a refreshed, move-in-ready appeal. Keeping warm is never a concern in this home, boasting three propane fireplaces, a pellet stove and baseboard heating. The large backyard features a brick patio and fire-pit, offering the perfect setting to embrace the beauty of Shuswap living. For gardening enthusiasts, this property is a dream come true, showcasing raised garden boxes, fruit trees, a greenhouse and more. A wired and insulated additional 20'x10' workshop/shed provides additional space for hobbies. Storage options abound with a 23'8x17'7 garage. This home is within walking distance to the lake, shopping, public beaches, boat launches, schools and parks. With its blend of spacious living, thoughtful design, and an unbeatable location, this home is waiting to become yours. Vacant for quick possession (id:60626)
Coldwell Banker Executives Realty
510 - 125 Redpath Avenue
Toronto, Ontario
Welcome To The Eglinton, Luxurious Condos Built By Menkes In The Prime Location Of Yonge & Eglinton. This 1 Bedroom + Den With 2 Washrooms Has An Open Concept, Functional Layout W/Floor To Ceiling Windows. Modern Kitchen W/Integrated S/S Appliances. Excellent Amenities Include Gym, BBQ Area, Party Room, Concierge And More. Unbeatable Location Steps To Subway, Restaurants, Loblaws, LCBO, And Shops. A Must See (id:60626)
Homelife/future Realty Inc.
308 - 24 Ontario Street
Bracebridge, Ontario
Welcome to Drumkerry by the Falls, where everyday life is framed by the beauty of Muskoka and the ease of in-town living. Perfectly positioned in the heart of Bracebridge, this condominium residence captures an enviable setting overlooking the historic Muskoka Falls, while placing you steps from restaurants, shopping, and the scenic Muskoka River. This spacious three-bedroom suite has been thoughtfully designed to combine comfort, convenience, and style. The open-concept layout invites natural light throughout, with a bright kitchen offering generous counter space, bar seating, and ample cabinetry for storage. The living and dining areas flow seamlessly to a private covered balcony, to relax and take in the ever-changing view of the falls. The primary bedroom features a walk-in closet and a private 3-piece ensuite, while two additional bedrooms are complimented by a 4-piece family bathroom. Whether hosting guests, working from home, or creating a hobby space, this unit adapts easily to your lifestyle. Practical details make daily living effortless. Freshly painted and move-in ready, the suite includes in-suite laundry, a private storage locker, and heated underground parking for year-round comfort. Guests will appreciate the abundance of visitor parking, while residents enjoy the security of a well-maintained building with mail delivery to the lobby. From leisurely strolls to downtown amenities, to peaceful evenings listening to the falls from your balcony, this offers the best of Muskoka living with none of the upkeep. (id:60626)
Royal LePage Lakes Of Muskoka Realty
6440 Pitton Road
Niagara Falls, Ontario
Welcome to this charming backsplit in beautiful Niagara Falls! Offering 3+1 beds & 2 full baths, this spacious home sits on a generous 53ft wide lot, providing a plenty of pool sized outdoor space for entertaining or relaxing. Bathroom and kitchen have been recently renovated. Step inside to a bright, functional layout with room for the whole family. The finished basement includes a bedroom and cozy family room, ideal for guests or a teen retreat! A very well maintained deck and a patio! Perfect for growing families, this home offers both comfort and flexibility in a prime Niagara Falls location. Furnace and AC only 2 years old. (id:60626)
Tfn Realty Inc.
5541 Little Fort 24 Highway
Lone Butte, British Columbia
* PREC - Personal Real Estate Corporation. Escape to your own private slice of the Cariboo with this charming 1-bedroom home (with potential to change space and add more) on 17 acres, great potential for hobby farming, horses, or simply enjoying the peace of the outdoors. Backing directly onto Crown Land, you’ll have endless space to explore right from your doorstep. The cozy home features in-floor radiant heat for year-round comfort and an unfinished basement ready for your ideas—add more living space, a theatre room, or a workshop The property also boasts a 30' x 40' barn with plenty of storage and work space. Not in the ALR, this property offers flexibility for future use and development. Located just 10 minutes from the amenities of 100 Mile House, you’ll enjoy the perfect balance of convenience and privacy. (id:60626)
Exp Realty (100 Mile)
5609 Rue Eaglemont
Beaumont, Alberta
HOME SWEEEEET HOME!! The excellent layout with open floor plan has a main floor den/office with a large window that could be used as a bedroom room with conveniently located adjacent 3-pc bath. The large kitchen with granite counter tops, many cabinets , huge island, corner pantry, opens on to a spacious living room with large windows & cozy gas fireplace. The large dining area leads to a covered deck with natural gas for BBQ or fire table all year long, & looks out on a good sized semi private backyard. Upstairs, you will find a large master bedroom and 5-pc ensuite complete with double sinks, granite counters corner soaker tub, and walk-in closet. Two more upstairs bedrooms & large bonus room with vaulted ceiling & gas f/p is perfect for families. This lovely inviting home is priced right and wont last. EXCELLENT value Family home conveniently located by schools, Rec Centre, & quick access to trails and parks. shows great! (id:60626)
Century 21 Masters
213 15428 31 Avenue
Surrey, British Columbia
HEADWATERS 2 bdrm 2 bath 995 sq ft condo in the heart of S. Surrey, offers luxury living at the best price in the development. Enjoy a private & quiet outlook onto a greenbelt, oversized windows filling the home with natural light. The open-concept kitchen features granite countertops, SS appliances, a gas stove and ample storage. Both bedrooms are generously sized with their own ensuites, including a walk-in closet in the primary and a built-in workstation in the second, perfect for a home office. Additional highlights include two secured parking stalls, a well appointed gym, and a business centre with rentable rooms. Situated in a well managed strata, this home is just minutes to shopping, community centres, schools, parks, 12 minutes to the beach & 3 minutes to HWY 99. (id:60626)
Royal LePage Regency Realty
5902 Alexander Avenue
Athabasca, Alberta
Great opportunity to own your own property located in the Athabasca Industrial Park. This 6,000 sq ft commercial/industrial building is well-suited for a variety of business opportunities. The shop area features 18’ ceilings, five 16’ overhead doors (four at the front, one at the back), a concrete floor with sump drain, and a mezzanine for additional storage, where utilities are housed. Ample natural light makes the workspace bright and functional. The office portion is designed to support operations with the main level offering four offices, a kitchen area, storage, and washroom. Upstairs adds even more flexibility with three additional offices and another washroom. With its combination of shop space, storage, and professional office layout, this property is ideal for businesses looking to establish or expand in Athabasca’s established industrial area. (id:60626)
Royal LePage County Realty
30 Centre Street
Cambridge, Ontario
Welcome to 30 Centre Street — a delightful 1.5-storey detached home that perfectly blends timeless charm with modern comforts. The main floor bedroom provides everyday convenience, while the inviting living and dining rooms feature freshly refinished hardwood floors and a cozy natural gas fireplace — a perfect setting for relaxing or entertaining. Off the dining area, the sunroom offers tranquil views of the lush backyard gardens and flagstone patio, and with its own gas stove, it’s a welcoming retreat in any season. The well-appointed kitchen is ready for all your culinary needs. Upstairs, you’ll find two spacious bedrooms ideal for family or guests. The finished basement boasts a generous rec room plus an additional room that’s perfect as a home office, gym, or playroom. An oversized one-car garage provides extra storage or workshop potential. Located just steps from the Gaslight District, the Grand River and trails, parks, and shopping, 30 Centre Street offers a rare combination of character, space, and a sought-after location. (id:60626)
Royal LePage Crown Realty Services
316 595 Pandora Ave
Victoria, British Columbia
Welcome to this awesome 2-bedroom, 1-bathroom corner unit, perfectly positioned in the heart of downtown Victoria. Boasting a west-facing balcony a treed & character building outlook. This home is graced with lots of natural light felt throughout the thoughtfully designed open-concept space w/9ft ceilings. The kitchen & bath feature quartz countertops & stainless appliance pkg . Enjoy the convenience of in-suite laundry, on-floor storage locker, and a dedicated parking stall, while the concrete and steel construction ensures durability and peace of mind. This well-appointed building offers fantastic amenities, including bike storage, a common lounge and gym. Just steps from Victoria’s Inner Harbour and the iconic Chinatown, you’ll be surrounded by some of the city’s best cafés, restaurants, and shops. Don’t miss this opportunity to own a bright & stylish home in one of Victoria’s most sought-after neighbourhoods! (id:60626)
Macdonald Realty Victoria
100 Sorento Street
Ottawa, Ontario
*** OPEN HOUSE Sat AUG 23rd & Sun AUG. 24th 2-4pm*** Beautifully maintained end unit Minto Hemsley model offering both comfort and functionality. The bright kitchen features a breakfast bar, perfect for casual dining, and opens to the living space for easy entertaining. A convenient main floor office provides the ideal setup for working from home. With no neighbour easement, you'll enjoy extra privacy. The home also boasts a lovely fenced backyard, perfect for outdoor living. Furnace and A/C have been inspected yearly for peace of mind, and the home includes a central vac rough-in. This end unit combines thoughtful design with attentive upkeep a wonderful opportunity to own a move-in ready home. (id:60626)
RE/MAX Hallmark Jenna & Co. Group Realty
109 22150 Dewdney Trunk Road
Maple Ridge, British Columbia
Spacious townhouse-style condo with its own private patio-perfect for relaxing or entertaining! Enjoy open-concept living with a gourmet kitchen featuring a large island, granite countertops, and stainless steel appliances. This bright and modern home offers 2 bedrooms and 2 full bathrooms, including a luxurious primary suite with a 5-piece ensuite. Additional features include in-suite laundry, ample storage, 1 secure parking space, and 1 storage locker. Located in a well-maintained building close to all amenities. Don´t miss this stylish and comfortable home-call today for your private showing! (id:60626)
Royal LePage West Real Estate Services

