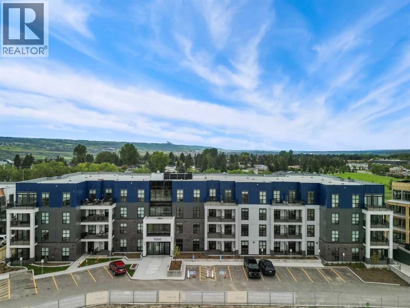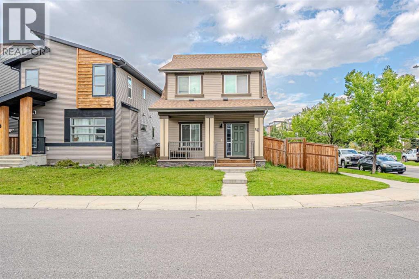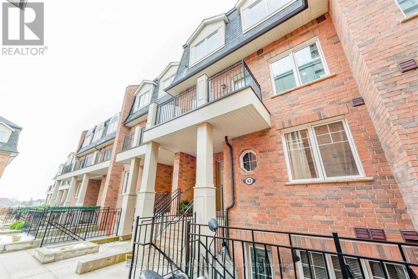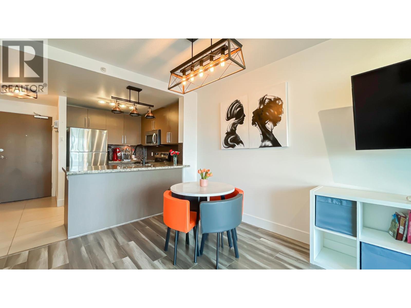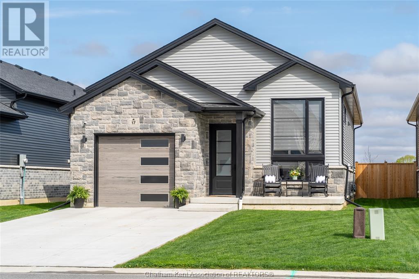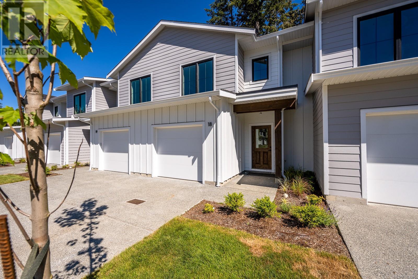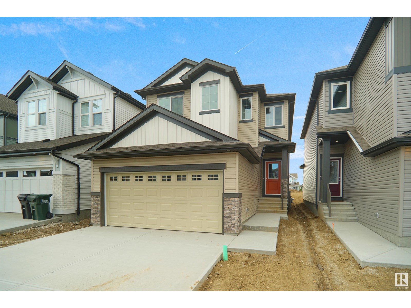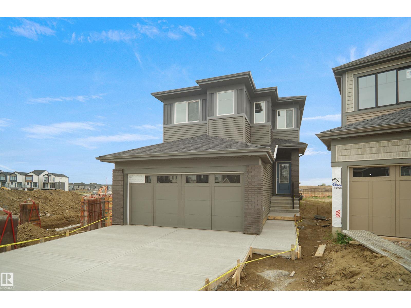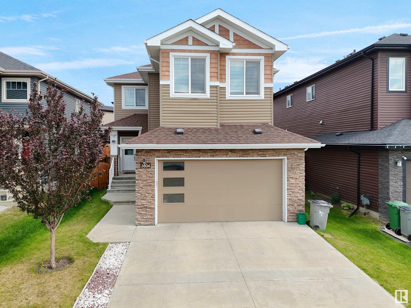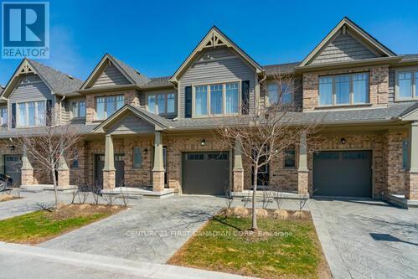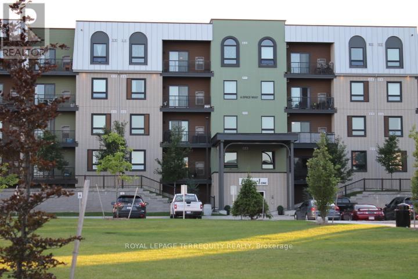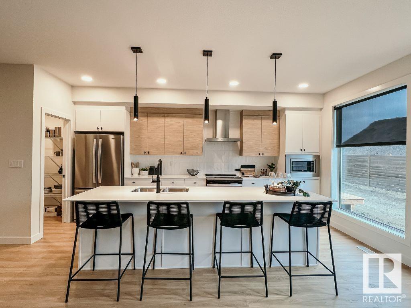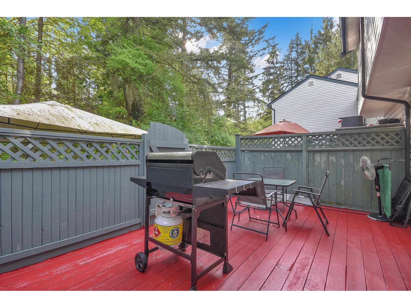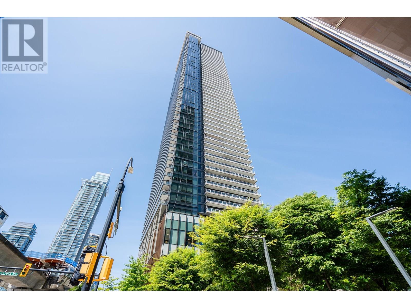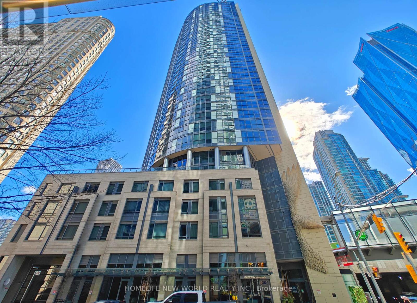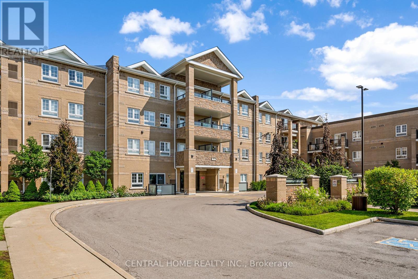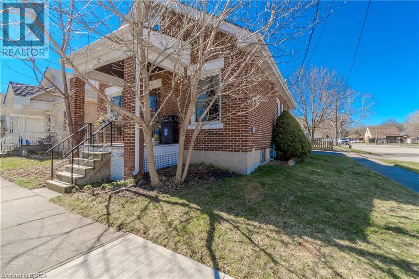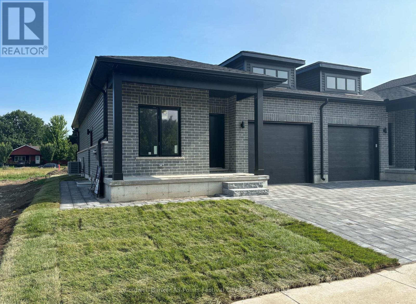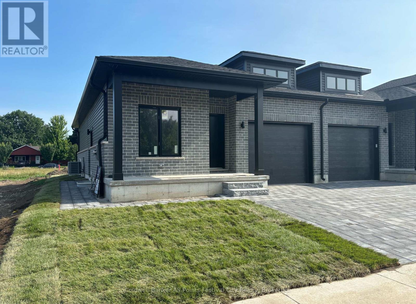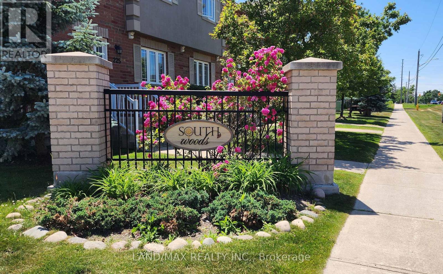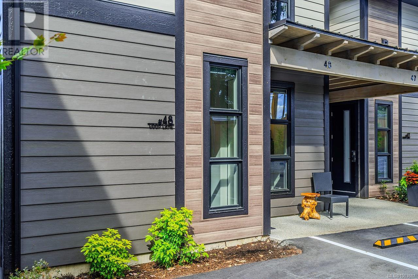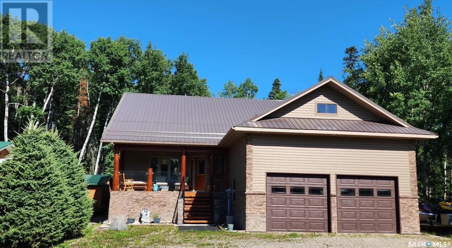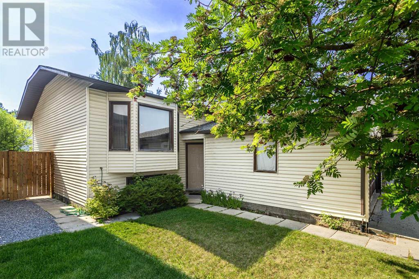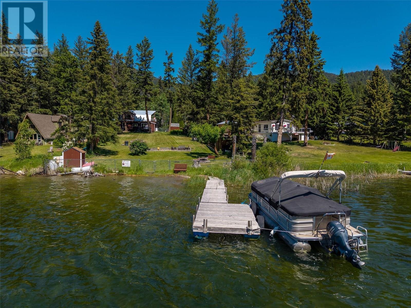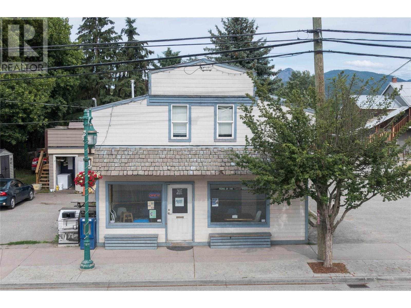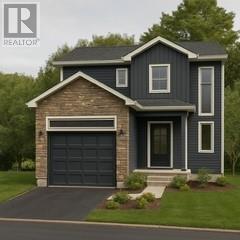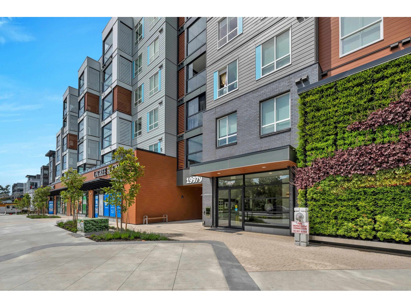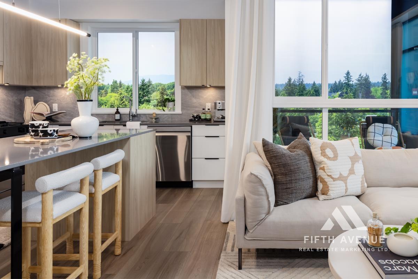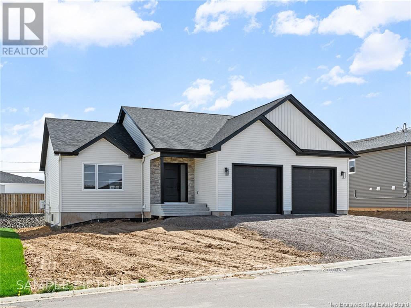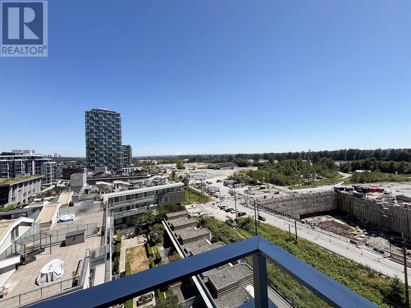1212, 4270 Norford Avenue Nw
Calgary, Alberta
Newly built and ready for you to move into, this stylish and functional “Argento” corner suite in Dean’s Landing by Rohit Homes, in University District, offers 2 bedrooms, 2 bathrooms, and a rare wraparound balcony. The space combines elevated design with thoughtful functionality, soaring high ceilings, an open-concept layout, in-suite laundry and Rohit’s magazine-worthy, professionally curated Designer Interior™. The chef-inspired kitchen features quartz countertops, designer cabinets with soft-close doors, built-in fridge, dishwasher, and microwave, and a spacious eating bar for effortless entertaining. The primary suite fits a king-sized bed, offers a generous walk-in closet, and includes a spa-like ensuite with dual sinks and a large walk-in shower. The second bedroom also has an attached full bathroom.Every detail at Dean’s Landing is crafted for connection, comfort, and convenience. Enjoy the elegant lobby, and live pet-friendly with a nearby off-leash dog park. Practical perks include secure delivery lockers, a bike room, and an EV charging station. Step outside to an extensive pathway network, a retail main street with dining, fitness, and entertainment, and quick access to the University of Calgary, major hospitals, and Market Mall, all in a vibrant, walkable community. (id:60626)
Cir Realty
68 - 250 Sunny Meadow Boulevard S
Brampton, Ontario
*** ABSOLUTE STEAL*** Blindly purchase this exquisite upgraded townhouse which boasts a prime location, featuring a street-facing bungalow-style design with two bedrooms and two bathrooms. Carpet-free and boasting an bright open-concept kitchen and living area, the home features quartz countertops, stainless steel appliances, motorized blinds in the living room and tons of smart features. Step outside to enjoy your private patio and garden space. The spacious primary bedroom is equipped with a luxurious four-piece en-suite bathroom and a large walk-in closet. Designed for comfort and functionality, the home includes two generous built-in storage spaces, additional custom storage, and direct interior access from the garage with epoxy flooring. The townhouse conveniently includes two parking spaces, one garage and one outdoor. Located just steps from a children's playground and within walking distance of parks, schools, shopping plaza, transit, and more, this move-in-ready townhouse seamlessly combines stylish living with everyday convenience.**Smart features include a Chamberlain MyQ garage opener, Google Nest Protect, Ecobee Thermostat, Smart Toilet, Smart Stove, and Smart Door locks (id:60626)
RE/MAX Gold Realty Inc.
4 Copperpond Parade Se
Calgary, Alberta
**OPEN HOUSE** SATURDAY AUG 23 2-4PM | SUNDAY AUG 24 2-4 PM | MASSIVE CORNER LOT | ILLEGAL BASEMENT SUITE | OPEN FLOOR PLAN | CONVENIENT LOCATION |Welcome to this beautiful, family-friendly home in the heart of Copperfield! Thoughtfully designed and sitting on a massive OVERSIZED corner lot, this property offers an abundance of space — perfect for a kids' play area, oversized garage, gardening, or simply enjoying the outdoors. With added WINDOWS throughout to take advantage of the side exposure, the home is bright and filled with natural light. The fully fenced backyard backs onto a BACK ALLEY and provides plenty of room to relax, entertain, or park extra vehicles. Located in a quiet, family-oriented neighborhood, this home is surrounded by playgrounds, walking paths, and is just minutes from the Ring Road, transit, shopping, and two nearby Tim Hortons. As you arrive, you're greeted by a spacious front porch — ideal for enjoying your morning coffee or evening breeze. Step inside to a bright and open foyer, complete with a convenient 2-piece bathroom just off the entrance. The interior colour palette is both modern and inviting, featuring light grey walls, rich dark cabinetry, and Black Pearl granite countertops with an undermount sink, all set aglow by large windows that flood the home with sunlight. The main floor is perfect for hosting friends and family, with an open design, casual layout. The large kitchen opens onto the dining area and cozy living room — all flowing effortlessly toward the backyard, creating the perfect space for everyday living and entertaining. Upstairs, you’ll find TWO well-sized bedrooms with a shared 4-PIECE bathroom, and a SPACIOUS primary suite that comfortably fits a KING-sized bed, features dual closets, and includes its OWN 4-piece ensuite for added privacy.Downstairs, you'll find a fully developed ILLEGAL BASEMENT SUITE, complete with a bedroom, bathroom, kitchen, and living space — a fantastic mortgage helper, currently RE NTED for $1,100/month (all in). Whether you're looking for space, rental income, or a peaceful community setting — this home checks all the boxes! (id:60626)
Royal LePage Metro
42-02 - 2420 Baronwood Drive
Oakville, Ontario
Modern 2-Bedroom Stacked Townhome in Prime North Oakville Stylish and functional, this 2-bedroom, 3-bathroom stacked townhome offers open-concept living and dining, a modern kitchen with walkout to balcony, and a convenient main floor powder room. Each bedroom features its own private ensuite, ideal for comfort and privacy.Enjoy a private rooftop terrace with BBQ gas line, perfect for entertaining. Includes 1 parking space. Located just minutes from QEW, 407, 403, downtown Oakville, top-rated golf courses, and Bronte Creek Provincial Park. A perfect blend of urban convenience and outdoor living (id:60626)
Homelife Superstars Real Estate Limited
1120 - 38 Honeycrisp Crescent
Vaughan, Ontario
Welcome To This Gorgeous 2 Bedroom & 2 Washroom Condo Built By Menkes In The Heart Of Vaughan Metropolitan. Very Bright, Spacious Open Concept Layout. Gourmet Modern Kitchen With Quartz Countertop And Integrated Appliances And Beautiful Backsplash. State Of The Art Amenities Like Gym With Updated Equipment's, Party Room, Yoga Room, Game Room, BBQ Stations, Theatre Room, 24 Hour Concierge. 9 Feet Ceiling And Large Windows. Minutes Away From Ikea, Shopping, Metro, Bus Terminal YRT, VMC, VIVA And Hwy 407 & 400. Close To Malls, Restaurants And Shopping. Don't Miss The Chance Of Owning A Home In This Neighbourhood. (id:60626)
Royal Star Realty Inc.
43 - 11 Harrisford Street
Hamilton, Ontario
Welcome to this beautiful UPGRADED 3+1 Beds, 1.5 Washroom townhome in East Hamilton! Easy Access to Red Hill Parkway, QEW and close to public schools. Spacious living room with HARDWOOD flooring , 11Ft ceiling and sliding patio doors leading to the FENCED yard. Fans in every room! FINISHED Basement that can be used as office space or rec room. Recently RENOVATED 3 Pc washroom. Newly installed Pot Lights in the basement. Under warranty NEW Furnace with Humidifier. Aircon & HWT all Upgraded in 2022. Separate 8 seater Dining Space. OPEN CONCEPT Kitchen with UPGRADED CABINETRY providing ample storage space. Plenty of sunlight during the day. Located in a family friendly neighbourhood in a safe CUL DE SAC street. Come and visit this one of a kind upgraded unit in the neighborhood. (id:60626)
Right At Home Realty
1803 888 Carnarvon Street
New Westminster, British Columbia
Welcome to Marinus at Plaza 88, the Jewel of New Westminster! This beautifully updated home boasts a breathtaking, unobstructed view of the Fraser River and Coastal Mountains from a spacious 113 sqft balcony. Recent upgrades include three wall A/C units, new stainless steel appliances, fresh laminate flooring, modern paint, and a stylish barn door for the laundry area. It also comes with a large reserved parking stall suitable for a big truck. Enjoy resort-style amenities on the 9th floor, including a fully equipped gym, steam shower, party rooms, storage lockers, and a private garden. Direct indoor access to SkyTrain and Plaza 88 shopping puts Safeway, RBC, CIBC, Shoppers, Landmark Cinemas, Tim Hortons, Starbucks, and more right at your doorstep. (id:60626)
Century 21 Coastal Realty Ltd.
17 Baffin Way
Chatham, Ontario
Better than new! Built in 2023, this modern Home offers impeccable style, function, and comfort—all without the wait of new construction. The stunning curb appeal draws you in, while the spacious and open-concept interior impresses at every turn. Vaulted ceilings, luxury vinyl flooring, and custom lighting highlight the main floor, anchored by a gorgeous chef’s kitchen with quartz counters, stainless steel appliances, soft-close cabinetry, and a statement island perfect for entertaining.The primary suite offers a walk-in closet and a spa-like ensuite featuring a tile and glass shower with matte black fixtures. The lower level is fully finished with a large family room, two additional bedrooms, and a full bath—ideal for family, guests, or a home office setup.Enjoy outdoor living with a covered back deck overlooking a fully fenced and professionally landscaped yard. Located in a desirable newer subdivision, this turnkey home is thoughtfully upgraded and move-in ready. A true showstopper (id:60626)
Royal LePage Peifer Realty Brokerage
20 1090 Evergreen Rd
Campbell River, British Columbia
The last unit available backing onto green space at Evergreen Heights! This 3 bedroom, 3 bathroom 1675 sqft modern craftsman home is pet friendly and offers a main level space with great inside & outside living including a covered patio and private fully fenced backyards. Located at the back of the project, enjoy privacy and nature. This ''B'' Plan is a perfect family layout. Laundry Room upstairs. Luxury finishes & features include 9ft ceilings on Main, wide plank flooring, quartz countertops in Kitchen, large Island, Walk in pantry, full appliance package, gas furnace w/ heat pump, a/c & large primary bedroom. Every detail has been thoughtfully curated with design, energy efficiency, climate control & functionality in mind. These homes are quality-built to secure your investment, low strata fees & utilities, hardi-board exteriors, 30yr roofing, energy star Low E windows & 2/5/10 New Home Warranty. Conveniently located to schools, trails, recreation, & downtown. Book a showing today! (id:60626)
Royal LePage Advance Realty
3302 - 120 Homewood Avenue
Toronto, Ontario
Exceptional Location & Upscale Living!! Welcome to a stunning 1+1 bedroom condo at The Verve Condos, a prestigious Tridel development in St. James Town - just south of Rosedale and adjacent to the vibrant Cabbagetown. With a walk score of 98, a transit score of 88, and an impressive bike score of 99, city life has never been more convenient! **** Enjoy hotel-class amenities, including professional concierge / security services, a rooftop swimming pool with cabanas and sun deck, BBQ area, state-of-the-art fitness center, steam room, billiards & press room, a movie theatre, and a party room - all designed to make every day feel like a luxurious retreat. **** Inside the unit, the thoughtfully designed floor plan maximizes space, featuring an unobstructed north-west view from the juliette balcony, a spacious bedroom and den, exquisite granite countertop, a kitchen island, sleek black slide-in stove, black dishwasher, rangehood microwave, stainless steel fridge, no carpet throughout, and more!!!! **** Don't miss this incredible opportunity and experience the upscale lifestyle you've been looking for! (id:60626)
Right At Home Realty
7231 182 Av Nw
Edmonton, Alberta
*** Park Backing *** Welcome to the “Columbia” built by the award winning Pacesetter homes and is located on a quiet street in the heart of north Edmonton This unique property in Crystalina Nera offers nearly 2200sq ft of living space. The main floor features a large front entrance which has a large flex room next to it which can be used a bedroom/ office if needed, as well as an open kitchen with quartz counters, and a large walkthrough pantry that is leads through to the mudroom and garage. Large windows allow natural light to pour in throughout the house. Upstairs you’ll find 3 large bedrooms and a good sized center bonus room. This is the perfect place to call home. This home also has a side separate entrance perfect for a future basement suite. *** Home is under construction and almost complete the photos being used are from a similar home recently built colors may vary To be complete by the end of this year *** (id:60626)
Royal LePage Arteam Realty
1332 11 Av Nw
Edmonton, Alberta
Welcome to the “Columbia” built by the award winning Pacesetter homes and is located on a quiet street in the heart Aster This unique property in Aster offers nearly 2155 sq ft of living space. The main floor features a large front entrance which has a large flex room next to it which can be used a bedroom/ office if needed, as well as an open kitchen with quartz counters, and a large walkthrough pantry that is leads through to the mudroom and garage. Large windows allow natural light to pour in throughout the house. Upstairs you’ll find 3 large bedrooms and a good sized bonus room. This is the perfect place to call home and the best part is this home it has a side separate entrance perfect for a future legal suite or nanny suite development. *** Home is under construction and almost complete the photos being used are from the exact home recently built colors may vary, To be complete by the end of next week *** (id:60626)
Royal LePage Arteam Realty
3804 48 Av
Beaumont, Alberta
Experience modern comfort with this fully equipped, move-in-ready 2170 Sqft home! Enjoy the convenience of open to above living area with 18' ceilings, main floor den / office with 3 bed 2.5 bath and bonus room, House is equipped with double washers and a built-in dryer, perfect for busy households. The kitchen shines with a built-in oven, electric countertop stove, built-in dishwasher, hood fan, and refrigerator, making cooking and cleanup a breeze. Smart garage control with opener, telus safety system hardware adds security and ease, while automated curtains, blinds, and stylish window coverings provide privacy and a touch of elegance. Plus, benefit from a 2 bed, 1 bath legal granny suite with separate entrance—ideal for mortgage support, extended family, or guests. Designed for both function and flair, this home offers the perfect blend of everyday efficiency and contemporary style. Don’t miss it! (id:60626)
Royal LePage Arteam Realty
4905 Roper Rd Nw
Edmonton, Alberta
Welcome to Elite Centre on 50th. FINAL 4 UNITS REMAINING FOR SALE OR LEASE. $455 PSF. Lease rate $28.00 PSF. A brand-new high-exposure commercial development located at the busy intersection of 50 Street & Roper Road, with over 30,000 vehicles passing daily. Come join Petro Gas station, Wendy’s,Filipino restaurant & Law office. A Freestanding building with various bay sizes available for sale or lease. Priced at $455 PSF. Easy access to Whitemud Drive, Anthony Henday, and the future Valley Line LRT. Ample parking and excellent signage opportunities. Don’t miss out — bring your business to Elite Centre on 50th. (id:60626)
Maxwell Polaris
101 5325 W Boulevard
Vancouver, British Columbia
BOULEVARD in Kerrisdale by Redekop Kroeker Developments. Unique to market is this lofty 514 SQFT studio with 10' ceilings and a quaint, private 125 SQFT patio located on the quiet side of the building. Recently refreshed and move-in ready featuring full-sized Fisher & Paykel stainless appliances, in-suite storage/laundry and featuring 2 parking stalls and 3 storage lockers. Excellent rental opportunities in a safe and desirable neighbourhood, central for students attending nearby schools, excellent right-size option for aging family members - stay close to family in the neighbourhood they know and love. Well-run strata, 2 pets and rentals allowed. Photos have been digitally staged. Open House: Sunday, July 20 from 3:00 - 4:00 PM. (id:60626)
Macdonald Platinum Marketing Ltd.
223 Witch Hazel Drive
Whitehorse, Yukon
A beautiful townhome built by Whitewater Homes which holds a 'Super Green' status. Sunshine continuously with beautiful mountain views on Witch Hazel Drive. Approximately 1,810 sqft townhome w 3 bed, 2.5 bath, living room, family room, dining area, kitchen and attached 260 sqft heated garage. Gorgeous hardwood flooring & quality finishings throughout. Main level offers a generous layout with open-concept kitchen/living/dining room, half bathroom, large laundry room, gorgeous kitchen with large island, pantry & maple cabinetry. Upper level entertains the family room, 3 bedrooms, a full bathroom, and master has 4pc ensuite and large walk-in closet. HRV, quad-pane argon windows, R40 walls & R80 roof, heated 850 sqft crawl space, concrete driveway, fenced backyard, custom blinds and LED lighting. $1,000 City landscaping credit included. Close to the shopping, schools, parks, restaurants, walking trails & more. YouTube video tour and photos are of a "SIMILAR" build. (id:60626)
Coldwell Banker Redwood Realty
9 Centre Street
Norwich, Ontario
A mature treed private lot located on a quiet street in Norwich hosts this beautifully maintained 3 bedroom, 1.5 bathroom home with a detached garage .Neat and tidy home features an updated kitchen including appliances, a spacious main floor living room with lots of natural light, 2 main floor bedrooms, an oversized 2nd floor bedroom with built-in storage, 2 updated bathrooms and a finished basement! This home is built on a large lot measuring 80' x 138' with plenty of privacy, there is a detached garage with an updated carriage style door, a paved double wide driveway, a firepit area. Updates include new roof in 2022, vinyl windows throughout, central vac 2022, fridge, stove, dishwasher, washer, dryer, water softener and all window coverings. (id:60626)
RE/MAX A-B Realty Ltd Brokerage
245 Blackwolf Place N
Lethbridge, Alberta
Welcome to the Avery! NEW DESIGN By Avonlea Homes. This one is A WALKOUT BASEMENT BACKING ONTO THE POND. This stunning property features a custom-selected exterior with upgraded accent materials, a welcoming front entry with a coat closet, a convenient mudroom and half bathroom off the garage. The spacious kitchen includes an 8-foot island, perfect for meal prep and entertaining. The living room has a cozy gas fireplace with a custom mantel detail. The open-concept design seamlessly connects the kitchen, living, and dining spaces. Upstairs, you'll find a versatile bonus room, a practical laundry room with a linen closet, two generously-sized bedrooms, and a well-appointed bathroom. The expansive primary bedroom includes a walk-in closet and a luxurious 5-piece ensuite with a free-standing bathtub. This home combines modern design with thoughtful details, offering everything you need for comfortable and stylish living. Basement is undeveloped but set up for family room, 4th bedroom and another full bathroom. Home is virtually Staged. NHW. FIRST TIME BUYER! ASK ABOUT THE NEW GOVERNMENT GST REBATE. Certain restrictions apply (id:60626)
RE/MAX Real Estate - Lethbridge
41 - 1924 Cedarhollow Boulevard
London North, Ontario
Welcome to River Trail Gate! An executive townhome in one of Northeast London's most sought after communities. Built in the final phase of this development in 2018, this modern, move-in-ready home backs onto an open field, offering rare privacy and peaceful views with no rear neighbours. Designed for both professionals and families, the open concept layout features 3 spacious bedrooms and 2.5 baths, including a primary suite with soaring vaulted ceiling, walk-in closet, and private ensuite with upgraded glass shower. High-end finishes include engineered hardwood on the main floor, hardwood stairs with sleek metal spindles, quartz countertops, and a deep soaker tub in the main bath. Upstairs, a custom built-in desk creates the perfect work-from-home or homework nook. The finished basement adds a cozy family room, laundry, and generous storage. Step outside to your private back deck and enjoy the quiet green space beyond. This freehold-style condo includes snow removal and landscaping for stress free living. Complete with a single car garage (keypad + auto opener), private driveway, and ample visitor parking. Located just minutes from Cedar Hollow Public School, Stoney Creek Community Centre, Northland Mall, Fanshawe Conservation Area, Forest City and Fanshawe Golf Courses, this home offers fantastic amenities nearby and the perfect balance of comfort, convenience, and community. (id:60626)
Century 21 First Canadian Corp
102 - 6 Spice Way
Barrie, Ontario
Step into sophisticated urban living with this spacious 2-bedroom plus den corner unit, perfectly designed for comfort, style, and convenience. Boasting a highly sought-after modern layout, this residence offers an abundance of natural light streaming in from two exposures, creating a bright and airy ambiance throughout the day. The thoughtfully designed floor plan seamlessly connects the living, dining, and kitchen areas, ideal for both entertaining and everyday living. The gourmet kitchen is a chef's delight, featuring sleek cabinetry, high-end stainless steel appliances, and ample counter space, perfect for culinary creations. Retreat to the generously sized primary bedroom, a private oasis complete with a luxurious ensuite bathroom. The second well-proportioned bedroom provides comfortable accommodations for family or guests. A versatile den offers the perfect space for a home office, media room, or even a cozy reading nook, adapting effortlessly to your lifestyle needs. Both bathrooms are meticulously finished with contemporary fixtures and elegant tiling, reflecting the unit's overall modern aesthetic. Beyond the exquisite interior, this unit truly stands out with a rare and highly coveted two parking spots, a significant advantage in any urban setting, providing unparalleled convenience for multi-car households or those who frequently host guests. Located in a desirable building, residents will enjoy access to the fitness center and party room. With its prime corner position, modern design, and the invaluable addition of two parking spaces, this unit is an exceptional opportunity for discerning buyers seeking a superior living experience. Don't miss your chance to call this remarkable property home! (id:60626)
Royal LePage Terrequity Realty
6909 51 Av
Beaumont, Alberta
Welcome to the Family Thrive 24, a home that provides abundant space for teenagers to blossom alongside parents seeking comfort and practicality. The main floor living space offers a cohesive open-concept kitchen, living and dining room layout. It includes a bedroom with full bath. The kitchen with adjoining walk-through pantry provides storage and space for prepping meals together. Upstairs you’ll find expansive secondary bedrooms with walk in closets and well appointed second floor laundry room, catering perfectly to the needs of active families. A sizeable family room is the perfect space for movie nights relaxing together as a family. The separate side entrance. spindled railing and 9' basement ceilings are an added bonus! Experience a home where every detail supports your family’s evolution, creating cherished moments in a setting that embraces your family’s lifestyle. UNDER CONSTRUCTION! *photos are for representation only. Colors and finishing may vary* (id:60626)
Mozaic Realty Group
199 13640 67 Avenue
Surrey, British Columbia
Brand new listing in HYLAND CREEK ESTATES. Centrally located to both levels of school Hyland Elementary and Sullivan Heights Secondary and also easy access to King George Blvd. This complex comes with clubhouse and OUTDOOR POOL. Very multicultural and family oriented complex! This unit comes with 3 bed 1 bath with nice patio/sundeck which backs into a beatiful private greenbelt with no noise. Tons of storage space in the unit along with 2 parking stalls( One Rented) and visitor parking available as well! OPEN HOUSE SUNDAY-11 AM -1 PM ON 10 AUGUST (id:60626)
Royal LePage Global Force Realty
1610 - 26 Olive Avenue
Toronto, Ontario
Unobstructed Panorama Ne View Corner 2 Bedroom. Princess Place , Floor To Ceiling Windows. Hydro,Water,Heat Included In Maint Fee. Laminate Floor. 1 Parking Spot & 1 Locker Included. Newer Painting. Very Close To Yonge/Finch Subway, Go Transit, Ttc, Schools, Supermarkets, Restaurants, Superb Amenities, Security Gate Entry. (id:60626)
Homelife New World Realty Inc.
1505 1955 Alpha Way
Burnaby, British Columbia
The Amazing Brentwood Tower 2. Beautiful architecture in NEW Brentwood Town Centre, SHAPE is creating a complete luxury community experience, being part of a leading urban lifestyle unlike anything else in the region. 1 Bedroom + 1 Bathroom south facing unit, spacious A floor plan in approx. 536 SF and 137 SF of outdoor space. Great location, Millennium Line Skytrain is right below the building, brings everything you need within walking distance. From shopping and dining to art and entertainment, this is an immersive community where every detail has been considered. Luxurious amenities include 24-hour concierge, outdoor terrace, music room, guest suites and fitness facilities. 1 parking and 1 storage locker. (id:60626)
Sutton Group Seafair Realty
1301 - 1 The Esplanade
Toronto, Ontario
Prime downtown location on the Esplanade, south facing with Lake Ontario view 1 Bed+1 large Den 9 ft ceiling condo. Spacious and bright. Open concept modern kitchen with large island. Upgraded soundproofed window at primary bedroom. Walk to The Sony Centre For The Performing Arts, waterfront, Union Station, The Financial District and PATH, St Lawrence Market. (id:60626)
Homelife New World Realty Inc.
224 - 481 Rupert Avenue
Whitchurch-Stouffville, Ontario
Welcome to Glengrove on the Park, a mid-rise condominium building located right in the heart of family-friendly Stouffville! Turnkey and move-in ready, this unit offers exceptional value for first-time buyers, investors, downsizers, and retirees. On the second floor, you'll find Unit 224, a meticulously maintained 740 sq ft Birch Model, featuring a bright and spacious open-concept layout and walkout to a private, open terrace-perfect for enjoying your morning coffee and outdoor relaxation as the seasons change. The functional floor plan includes laminate throughout, a generous primary bedroom with a large closet, designer wallpaper, and an oversized window offering ample natural light. The family-sized kitchen showcases full-sized stainless steel appliances, a sleek white tile backsplash, and modern cabinetry-ideal for both daily living and entertaining. Off the Foyer, you'll find the separate den which provides versatile use currently utilized as a home office with abundant storage and workspace, it also offers potential to convert into a second bedroom. BONUS: the unit includes the rough-in for a second powder room in the den area, offering future flexibility and added value. One underground parking space and one exclusive locker for storage is also included for added convenience. No shovelling snow on driveways OR off cars here! Glengrove on the Park residents also enjoy access to premium building amenities including year around access to an indoor pool, a fitness centre/gym, a party/meeting room and ample visitor parking. The building is ideally situated just North of Main Street and is directly next to a large park with a playground, basketball court, and a baseball diamond. Being just steps to Main Street shops, dining, and transit this unit scores high on the walkability scale. Don't miss the opportunity to call this unit HOME - schedule your showing today so you can see firsthand everything this building, unit and surrounding community has to offer! (id:60626)
Central Home Realty Inc.
21 Wade Avenue
Brantford, Ontario
Welcome to 21 Wade Avenue! This well-maintained duplex features a two bedroom, one bath unit and a one bedroom, one bath unit with separate entrances and a convenient location near amenities. This property offers hassle-free management with the upper tenant paying $1640 + Hydro and Water and the lower tenants paying $1950 + Hydro and Water. Whether you're looking for a pure investment property or considering living in the main unit while renting out the upper, this duplex presents a promising opportunity. Don't miss out! (id:60626)
RE/MAX Twin City Realty Inc.
96 Sovereign Street W
Waterford, Ontario
Welcome to this exquisite new build nestled on a serene and charming street. This two-story gem boasts an unfinished basement, offering endless potential for customization and expansion. With 3 spacious bedrooms, including one featuring a luxurious 4-piece en suite, and a total of 2.5 well-appointed bathrooms, this home is designed to accommodate your every need. Imagine the convenience of upstairs laundry, simplifying your daily routine. This property also features a walk out basement. The attached one-car garage provides secure parking and additional storage space. Enjoy the tranquility, allowing you to relish in privacy and peaceful surroundings. A pressure treated deck with stairs, tons of pot lights and large windows, the list goes on. This property embodies modern living in a quiet and lovely neighborhood, making it the perfect place to call home. Additionally, the party walls are solid concrete and masonry block for your added protection and safety. Don't miss the opportunity to own this beautiful home that combines comfort, style, and potential in one remarkable package. (id:60626)
Century 21 Heritage House Ltd
94 Sovereign Street W
Waterford, Ontario
Welcome to this exquisite new build nestled on a serene and charming street. This two-story gem boasts an unfinished basement, offering endless potential for customization and expansion. With 3 spacious bedrooms, including one featuring a luxurious 4-piece en suite, and a total of 2.5 well-appointed bathrooms, this home is designed to accommodate your every need. Imagine the convenience of upstairs laundry, simplifying your daily routine. This property also features a walk out basement. The attached one-car garage provides secure parking and additional storage space. Enjoy the tranquility, allowing you to relish in privacy and peaceful surroundings. A pressure treated deck with stairs, tons of pot lights and large windows, the list goes on. This property embodies modern living in a quiet and lovely neighborhood, making it the perfect place to call home. Additionally, the party walls are solid concrete and masonry block for your added protection and safety. Don't miss the opportunity to own this beautiful home that combines comfort, style, and potential in one remarkable package. (id:60626)
Century 21 Heritage House Ltd
170 Park Street
Goderich, Ontario
Stunning Brand-New Duplex Bungalow in Goderich! This beautifully designed 4 bedroom, 3 bathroom duplex bungalow offers over 1,700 square feet of modern living space in a prime Goderich location. The exterior boasts elegant brickwork, a welcoming covered porch, an attached garage, double driveway & private rear patio. Inside, the open-concept layout provides a seamless flow between the designer kitchen and spacious great room, featuring quartz countertops, porcelain tile flooring, and premium finishes throughout. The main level includes a luxurious primary suite with a glass shower ensuite, a second bedroom, large laundry room and convenient garage access. The fully finished lower level adds incredible value with a second kitchen, two additional bedrooms, a full bathroom and a bright, modern living space. Investment Opportunity! (id:60626)
Coldwell Banker All Points-Festival City Realty
174 Park Street
Goderich, Ontario
Stunning Brand-New Duplex Bungalow in Goderich! This beautifully designed 4 bedroom, 3 bathroom duplex bungalow offers over 1,700 square feet of modern living space in a prime Goderich location. The exterior boasts elegant brickwork, a welcoming covered porch, an attached garage, double driveway & private rear patio. Inside, the open-concept layout provides a seamless flow between the designer kitchen and spacious great room, featuring quartz countertops, porcelain tile flooring, and premium finishes throughout. The main level includes a luxurious primary suite with a glass shower ensuite, a second bedroom, large laundry room and convenient garage access. The fully finished lower level adds incredible value with a second kitchen, two additional bedrooms, a full bathroom and a bright, modern living space. Investment Opportunity! (id:60626)
Coldwell Banker All Points-Festival City Realty
1541 Siskin Link Li Nw
Edmonton, Alberta
Welcome to this brand new 1871 SQFT Chelsea II model by award winning builder Blackstone Homes in the upscale neighbourhood of Kinglet Garden. This home has won the best home with BILD in 2025. Upon entering, you will be welcomed by spacious bright foyer. The must have mudroom offering built ins and bench with walk through pantry leading to beautiful up to the ceiling kitchen with huge island. Great room offers 18 feet open to below ceiling with coffered & linear fireplace finished with beautiful tiles. Second floor offers 3 big size bedrooms, 2 baths, bonus room & laundry room. Master bedroom is huge with feature wall & beautiful spa like en-suite offering double sinks, shower & freestanding tub, huge WIC. Other features - Separate entrance, Wainscotting in foyer, 9' main/basement ceiling, MDF shelving, mudroom with built ins, upgraded flooring, black fixtures, upgraded quartz in kitchen/bathrooms, New Home Warranty. Great location- close to park, shopping & easy access to Anthony Henday/Yellowhead. (id:60626)
Century 21 Signature Realty
43 - 227 Harvie Road
Barrie, Ontario
Welcome To This Fantastic Property At 43-227 Harvie Blvd, Built In 2013 And Boasting A Truly Fantastic Floor Plan. Perfectly Suited For Those Downsizing Or Just Starting Out, This Home Is Nestled In The Family-Friendly Neighborhood Of Holly. Step Inside This Sunfilled, Open-Concept Gem Featuring Beautiful Hardwood Flooring On The Main Level. The Kitchen Is Equipped With Modern Stainless Steel Appliances. This Popular Model Offers Three Spacious Bedrooms, Including A Primary Bedroom With A Generous Walk-In Closet & 3 pc Ensuite. The Two Additional Bedrooms Feature Double Closets, Providing Ample Storage. Three Bathrooms, Including A 4-Piece And A 3-Piece On The Second Level And A Convenient Powder Room On The Main Floor. Basement Is Unfinished With A Large Above Grade Window For Natural Light And A Rough In Bathroom. This Home Caters To All Your Family's Needs. Enjoy Quick Access To Many Amenities, Including Shopping, Dining, Downtown Core, Lake Simcoe, Walking/Biking Trails And Commuter Routes (Hwy 400), Putting Everything You Need Right At Your Fingertips. Plus, Monthly Maintenance Fees Cover All The Essentials: Building Insurance, Roof, Doors, Landscaping, Snow Removal, And Parking. This Means Less Time On Upkeep And More Time To Spend With Your Family And An Independent Lifestyle. (id:60626)
Land/max Realty Inc.
48 1175 Resort Dr
Parksville, British Columbia
Resort Drive in Parksville is one of the most popular beach resort destinations locally and across Canada. Located next to world renowned Rathtrevor Beach in the Sunrise Ridge Resort this property offers a vacation lifestyle with proven income potential. The duplex-style townhome has two bedrooms and three bathrooms with modern features. Inside you'll find granite counters, stainless steel appliances, an electric fireplace, and in-suite laundry. It is Perfectly setup to be a turn key vacation rental or personal vacation property. This unit enjoys ocean views and is one of the closest units to beach access. The resort itself offers a fully equipped gym, outdoor pool, hot tub, business center, and a large outdoor patio. Enjoy the flexibility of joining the rental pool or self managing. Parksville is just a short drive to shops, dining, beaches and spas. An ideal investment, or perfect for personal escape. Make your appointment to view today! (id:60626)
RE/MAX Professionals
18 Hayes Drive
Candle Lake, Saskatchewan
This beautiful, 4 season, 1 1/2 story home on a 70’ x 120’ lot is located at Nobles Point, Candle Lake, just minutes from the Nobles Point boat launch and a block from the water. It has a 24’ x 26’, 2-car, heated attached garage with a bonus room above. The concrete crawl space access is through the garage. It has a high efficient furnace, electric water heater, 2 – 600 gallon water tanks and lots of room for storage. The kitchen cabinets (and the cabinets throughout the house) are custom made of solid birch and have a pantry and 2 sets of pots & pan drawers. The 2 tier deck is made of composite decking, and leads to the 8 person hot tub. This deck faces East and is a great place to enjoy coffee in the morning sun. The back yard is fully fenced, with 3 man-gates and one large gate that you can open to back your boat into the yard. The yard also comes with a large storage shed, a wood shed, a fire pit and a children’s play set with slide. The 1374 square foot main floor has a 3 piece bathroom, and a laundry room with lots of cabinets, stacking washer and dryer and a sink. The 2nd entry to the garage is through the laundry. Down the hall, which has a large linen closet, is the master bedroom. It has 2 large windows with light-blocking shades, a walk in closet with a motion sensor light, a 4 piece bath, with a shower and a large soaker tub. The 2nd bedroom is also located on the main floor. It has a large closet and room enough for twin beds. Upstairs has 484 square feet of living space. There is a loft area, perfect for the kids to watch tv or to set up an office desk. The 3rd bathroom has a shower with an extra-high shower head for those tall relatives that visit, and storage space with lighting. There are 2 mirror-image bedrooms with room for a queen bed and bunks, or a queen and a crib. Both bedrooms have lit storage space and a large south-facing window with light-blocking shades. (id:60626)
Choice Realty Systems
2515 44 Street S
Lethbridge, Alberta
Welcome to the Avery! NEW DESIGN By Avonlea Homes. This stunning property features a custom-selected exterior with upgraded accent materials, a welcoming front entry with a coat closet, a convenient mudroom and half bathroom off the garage. The spacious kitchen includes an 8-foot island, perfect for meal prep and entertaining. The living room has a cozy gas fireplace with a custom mantel detail. The open-concept design seamlessly connects the kitchen, living, and dining spaces. Upstairs, you'll find a versatile bonus room, a practical laundry room with a linen closet, two generously-sized bedrooms, and a well-appointed bathroom. The expansive primary bedroom includes a walk-in closet and a luxurious 5-piece ensuite with a free-standing bathtub. This home combines modern design with thoughtful details, offering everything you need for comfortable and stylish living. Home is virtually Staged. NHW (id:60626)
RE/MAX Real Estate - Lethbridge
101-103 Young Street
Capreol, Ontario
TWO BUILDINGS FOR THE PRICE OF ONE – 8.2% CAP RATE! An incredible investment opportunity awaits at 101 & 103 Young Street in the heart of Capreol. This package includes a fully leased triplex and a commercial building with three occupied units. The triplex features high-quality, five-star tenants, ensuring consistent rental income. The commercial units include a hair salon and a dog grooming business, while the third unit operates as a Laundromat—a rare and in-demand service, with the closest competitor located in Val Caron. As the new owner, you will take over the Laundromat business, providing an additional revenue stream. Detailed income and expense reports are available in the Supplement section. Please allow 26 hours' notice for triplex showings. Don't miss this lucrative investment—book your private tour today! (id:60626)
Royal LePage North Heritage Realty
92 Ventura Way Ne
Calgary, Alberta
Welcome home to this 3-bedroom & 2 1/2 bath, front attached double garage Bi-Level family home that is glowing with potential in the convenient neighborhood of Vista Heights. Lots of natural light pour into the just over 1800 sq ft of finished living space and is located on a quiet street and back lane, walking distance to playgrounds, parks and schools, and close proximity to shopping, public transit, and major streets and highways. The main floor has a spacious living room with wood burning fireplace and family room area perfect for the kids to play. The functional kitchen is equipped with lots of cabinets and counter space, double sink and dishwasher. Large dining area with patio doors out to the deck and sunny west backyard. The basement has 3 large bedrooms with lots of natural light, 3 bedrooms, 2 full bathrooms, and laundry. Lots of potential to make it your dream home. Call to book a showing today! (id:60626)
Cir Realty
2292 Ojibway Road
Kamloops, British Columbia
Paul Lake offers a stunning lakeside setting just 20 minutes from Kamloops. This warm and inviting lakefront home sits on one of the best lots in the area - just under half an acre with flat access, ample parking & a gentle slope leading to the water. On the main floor you are welcomed to a lovely open concept living, dining & kitchen space. The kitchen features custom pine cabinetry, Corian countertops, stainless steel appliances, a cozy wood stove and down the hall an updated main bathroom, bedroom, & additional powder room w/ laundry. The dining room opens onto a spacious deck overlooking the backyard and sip your morning coffee with views from the hot tub. The upper floor includes the primary bedroom w/a private upper deck, a second bedroom & a bright recreation room with office space. This property is well-equipped with multiple storage sheds, including one for cold storage, a basement workshop, and a charming guest cabin complete with outdoor fire pit to entertain guests. With a 49-year lease (approx 42 remaining) in place at $6,400 for the next three years, this is an exceptional opportunity to enjoy lakefront living. Launch your boat right off of your private dock & enjoy a true four season paradise — all at an affordable price for such a spectacular location! (id:60626)
Century 21 Assurance Realty Ltd.
808 3581 E Kent Avenue North
Vancouver, British Columbia
Welcome to Avalon 2 in the popular community of River District. This 1 bed + Den home features an open floor plan with west facing views, boasting nine-foot ceilings and floor to ceiling windows for an abundance of natural light. Enjoy your chef's kitchen with Jenn-Air s/s appliances, modern cabinetry, marble herringbone backsplash, and a high-efficiency heating and cooling system controlled by a NEST thermostat for optimal comfort throughout the home. Amazing amenities include the SkyLounge and SkyBar, multiple fitness rooms, two guest suites and patio level Garden Lounge. Situated in the ever-growing community of River District, you'll be steps away from Save-on-Foods, Shoppers Drug Mart, TD Bank, retail shops and other eateries. Comes with 1 parking. You don't want to miss this opportunity! (id:60626)
RE/MAX Crest Realty
101-103 Young Street
Capreol, Ontario
TWO BUILDINGS FOR THE PRICE OF ONE – 8.2% CAP RATE! An incredible investment opportunity awaits at 101 & 103 Young Street in the heart of Capreol. This package includes a fully leased triplex and a commercial building with three occupied units. The triplex features high-quality, five-star tenants, ensuring consistent rental income. The commercial units include a hair salon and a dog grooming business, while the third unit operates as a Laundromat—a rare and in-demand service, with the closest competitor located in Val Caron. As the new owner, you will take over the Laundromat business, providing an additional revenue stream. Detailed income and expense reports are available in the Supplement section. Please allow 26 hours' notice for triplex showings. Don't miss this lucrative investment—book your private tour today! (id:60626)
Royal LePage North Heritage Realty
2037 Shuswap Avenue
Lumby, British Columbia
Opportunity Knocks! This is your chance to own a well-established and highly successful pizza business in the vibrant heart of Lumby, BC. Known for its delicious pizza and as a beloved local favourite, especially for school-time lunches, this business enjoys a steady stream of loyal customers and significant foot traffic. Boasting an impressive 3-year normalized cap rate of 6.24%, this business offers consistent and reliable returns, making it a smart investment in any market. The turnkey opportunity includes not just the business and all necessary equipment but also the building itself, giving you full control of the property. Additionally, a spacious 2-bedroom suite above the business provides the perfect setup for an owner-operator or could be used to house an employee, adding even more convenience and value to this already lucrative investment. Situated in a prime, high-traffic location in Lumby, this business benefits from both its central position in a growing community and a solid, established customer base. With a proven track record of success, this opportunity is ideal for those looking to step into a profitable, low-risk venture in a thriving market. Whether you are an experienced restaurateur or a first-time business owner, this is your chance to make a stable, profitable investment with long-term potential. (id:60626)
Real Broker B.c. Ltd
Royal LePage Downtown Realty
83 Trenton Drive
Paradise, Newfoundland & Labrador
Welcome to your dream home! This stunning 2-storey home backing onto Octagon Pond is brought to you by award winning Viking Carpentry & Construction, the perfect setting for your new beginnings. This home has an open-concept layout that maximizes space and natural light. Featuring 3 bedrooms with primary including ensuite and walk-in closet on the second floor and the convenience of second floor laundry. The undeveloped basement awaits your personal touch! (id:60626)
3% Realty East Coast
321 19979 76 Avenue
Langley, British Columbia
LIVE IN STYLE. Welcome to Hayer Town Centre located at 200 St & 76 Ave in West Langley, a master-planned community with 338 condominiums & 35,000 SQ Feet of shops, restaurants, doctors office, dentist, gym and so much more at your fingertips! Easy access to public transit. This beautiful home offers 2beds/1bath with 750SQ feet of living space plus a spacious 144SQ Foot Solarium with retractable upper glass, gas BBQ outlet, S/S appliances, laminate flooring and air-conditioning rough-in. The stand-alone amenity building offers two entertainment spaces with a games & party room & opens onto two outdoor fire-pits and a fully fenced dog park. Features 1 parking and 1 storage. Come and see why so many families are calling this community their home. (id:60626)
Rennie & Associates Realty Ltd.
122 Sandy Beach
Sandy Beach, Saskatchewan
Lakefront Beauty with Space, Sunsets & Serenity. Welcome to your dream lakefront escape! This 2014 bi-level with a lovely walkout offers the perfect blend of comfort, style, and nature—all just 15 minutes from the city. Step inside and take in the west-facing views through the large picture windows in the living room adorned with custom blinds. You’ll enjoy all the sunny days and stunning sunsets year-round. The kitchen is a standout, featuring Corian countertops, ample cabinetry, a pantry, and a layout that flows into the spacious dining room—perfect for family dinners or entertaining. Step out onto the wrap-around composite deck from the master bedroom or dining room and soak in the peaceful lake views. The primary bedroom is a true retreat with its walk-in closet and deck access. A second bedroom and beautifully tiled 4-piece bathroom with a large soaker tub complete the main floor. Downstairs, you'll find another primary-style bedroom with a large walk-through closet and sink, a third big bedroom, a spa-like 3-piece bathroom with a custom stone walk-in shower, and a generous family room with a bar and unique water feature. Walk out onto the interlock brick patio and take in the lake and lush landscaping, complete with two calming water features. The yard is fully fenced with direct lake access and is one of the few properties with mature trees offering added privacy. The oversized 32 x 26 detached heated garage features solar panels on the metal roof and has a spacious loft with a 3-piece bathroom roughed in—ideal for guests, hobbies, or a quiet workspace. Lot fees are $678 annually and cover essential services such as road maintenance, winter snow plowing, and garbage disposal—making lakeside living convenient and worry-free. Whether you're boating on warm summer days, golfing on the nearby 9-hole course, enjoying the beach, or gathering around the campfire with family and friends, Sandy Beach Park offers a lifestyle full of relaxation, recreation, and connecti on. This is more than a home—it’s a getaway, every day. (id:60626)
RE/MAX Of Lloydminster
401 30424 Cardinal Avenue
Abbotsford, British Columbia
Highstreet Village! Discover this stunning 3 bed + 2-bath condo in a vibrant 12-acre community at Highstreet Village. Enjoy 9' ceilings, durable vinyl plank flooring, and sleek roller shades. The stylish kitchen features quartz countertops, two-tone cabinetry, and high-end stainless steel appliances. The spa-like ensuite boasts a frameless glass shower, while the main bath offers a deep soaker tub. Steps from Highstreet Shopping Centre, top schools, Hwy 1, and Abbotsford Airport. Amenities include a gym, rooftop terrace, and play area. 2 parking and 1 storage space included! Completion estimated 2028 (id:60626)
Fifth Avenue Real Estate Marketing Ltd.
450 Gaspé Street
Dieppe, New Brunswick
HOUSE MODEL 3 : CLICK ON MULTIMEDIA TO CHOOSE YOUR LOT | IN-LAW SUITE POTENTIAL | SAMPLE PICTURES | This beautifully designed new construction boasts a modern OPEN-CONCEPT layout that combines the kitchen, dining area, and spacious living room, creating a bright and welcoming atmosphere. The kitchen is the focal point, featuring a CENTRAL ISLAND perfect for meal prep or socializing. From the dining area, step out onto a COVERED DECK that leads to an ADDITIONAL OPEN DECK, ideal for enjoying the outdoors. Upon entering, you'll find the foyer with a coat closet and stairs leading to the lower level. The main floor includes THREE bedrooms, highlighted by a master suite with a WALK-IN closet and PRIVATE ENSUITE. A 4-piece bathroom and a convenient LAUNDRY ROOM round out the main level, ensuring both comfort and practicality. A key feature of this home is the ability to personalize your spaceselect your preferred finishes from a range of pre-selected packages, including flooring, backsplash, and cabinet colours. The unfinished basement provides endless possibilities, from a home gym to a media room, or additional storage, even an IN-LAW SUITE. Located in a new, centrally located neighbourhood in Dieppe, this home is close to schools, CCNB, bus routes, restaurants, and shopping. Make this modern home your own and enjoy a perfect blend of style, comfort, and customization! Call us today! (id:60626)
Exit Realty Associates
1001 3438 Sawmill Crescent
Vancouver, British Columbia
Modern 1 Bed + Flex, 1 Bed East-facing home at MODE in the River District. Enjoy river and mountain views, 9' ceilings, and a high-efficiency heating/cooling system in this thoughtfully designed condo. The gourmet kitchen features premium appliances including a gas range, wall oven, built-in microwave, integrated fridge and dishwasher, plus quartz countertops and backsplash. Highlights include a walk-in closet with built-ins, 1 EV parking stall, and 1 storage locker. Exceptional building amenities: screening room, hot tub, full gym, yoga studio, entertainment lounge with chef's kitchen, work hub, and daytime concierge. Just steps to Fraser River trails, shops, restaurants, Save-On-Foods, and close to Fraserview Golf Course. (id:60626)
Magsen Realty Inc.

