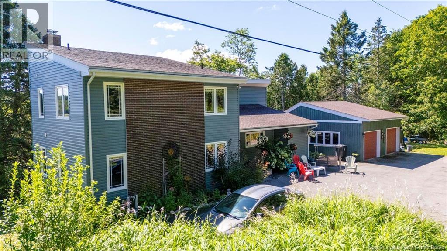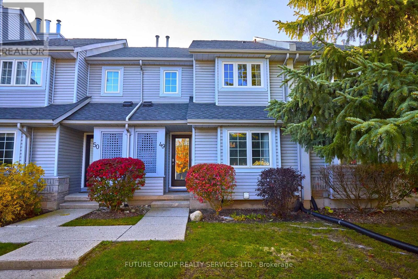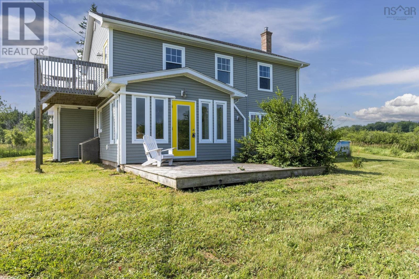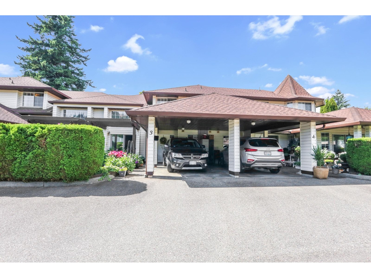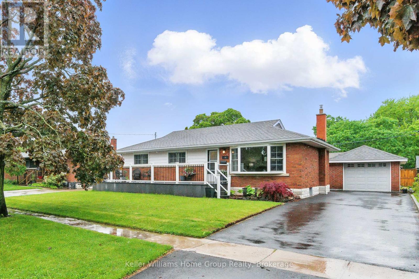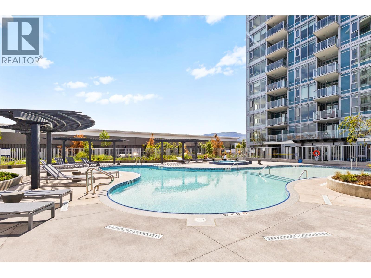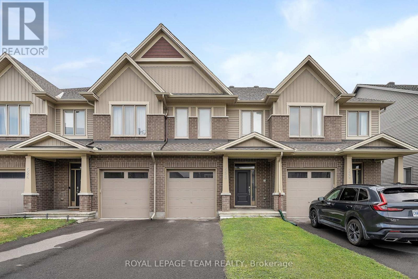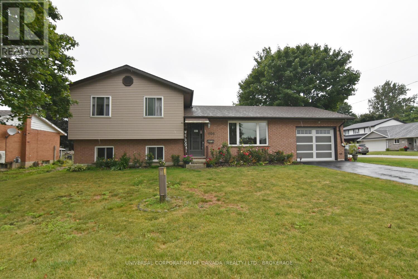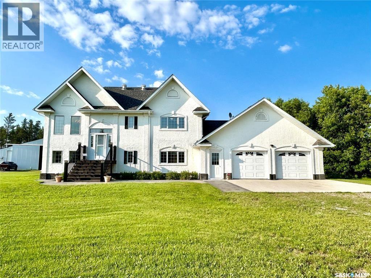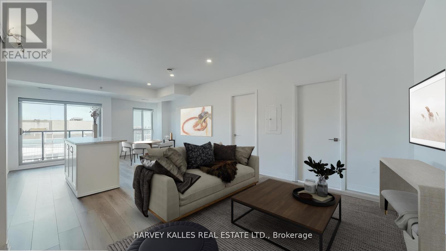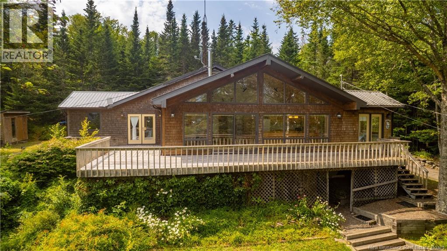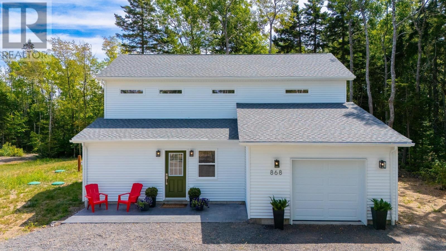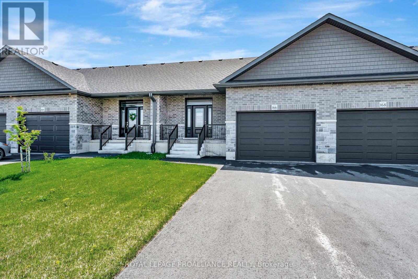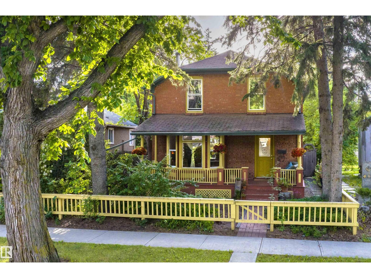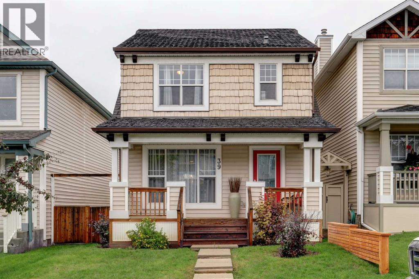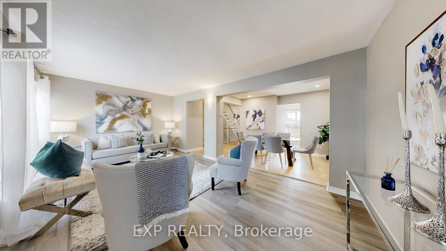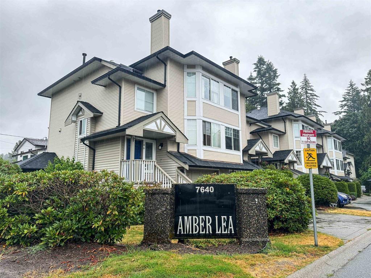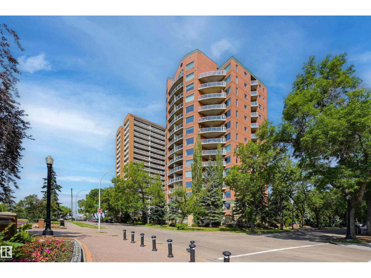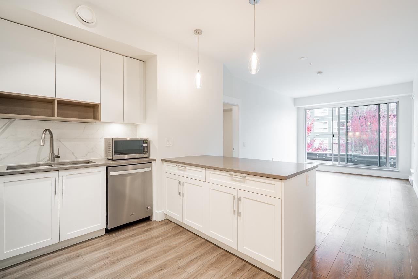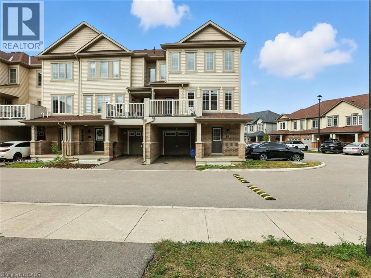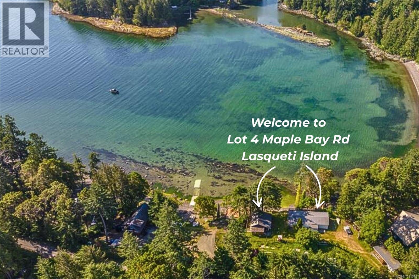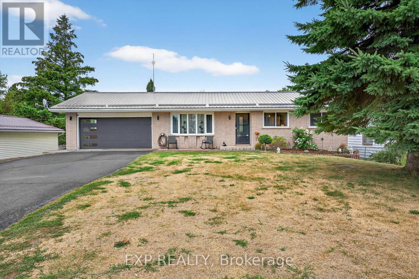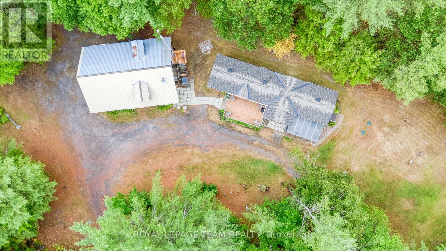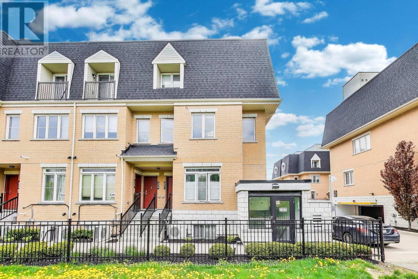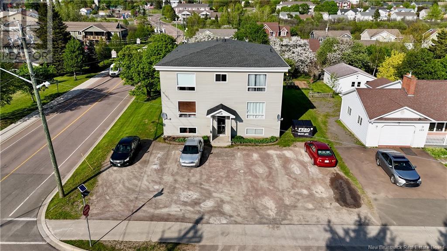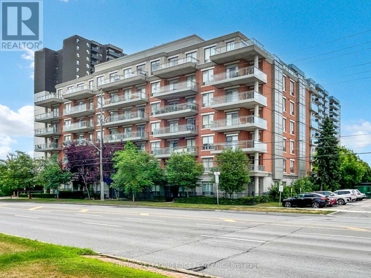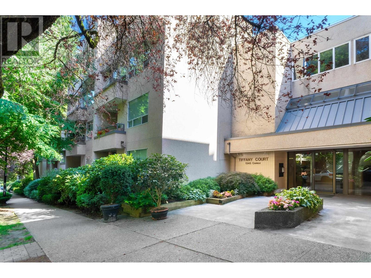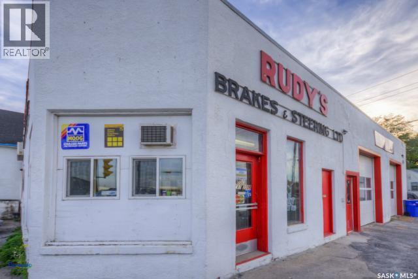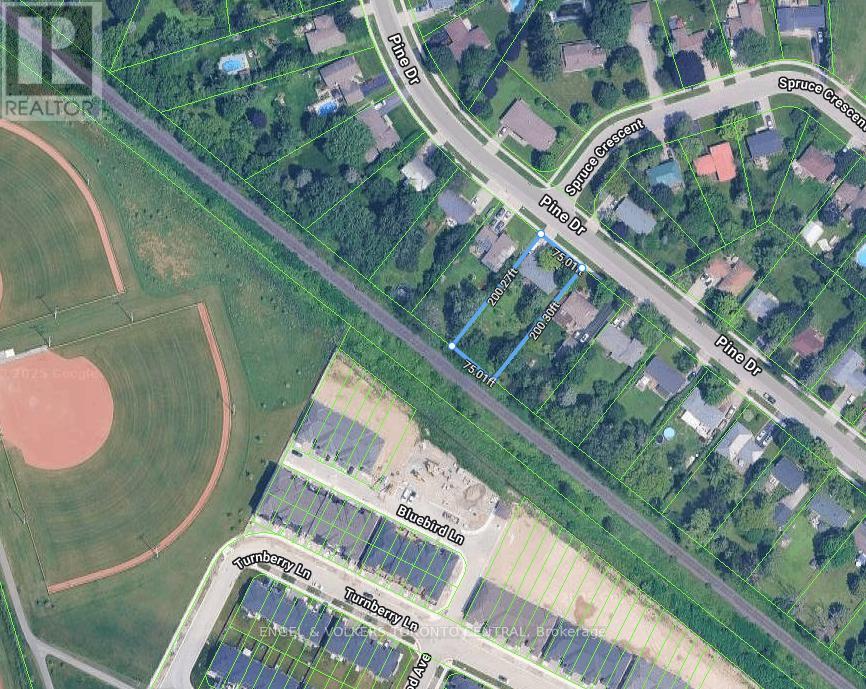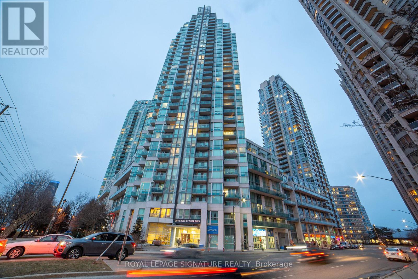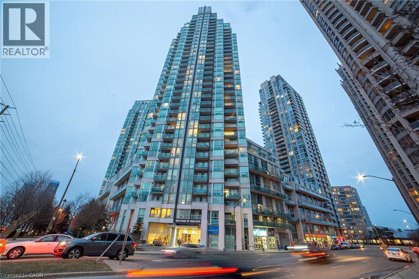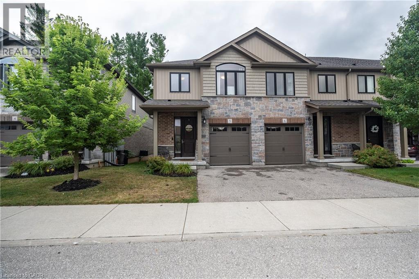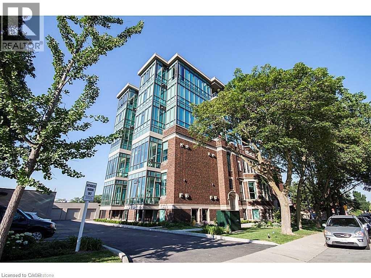351 Norton Shore Road
Hampton, New Brunswick
Welcome to 351 Norton Shore Road! Why settle for a cottage and a house when this property gives you both in one? Nestled along the Kennebecasis River, this 2-storey, 3-bedroom, 2.5-bathroom home offers a rare blend of comfort, privacy, and waterfront living. With approximately 3,500 sq. ft. of space, its designed for both entertaining and everyday family life. Step inside to find a bright, airy interior filled with natural light, a charming farmhouse-style kitchen, hardwood floors, and a spectacular main-floor great room. The primary bedroom includes a private ensuite, while the lower level features a spacious rec room and plenty of storage. Outside, the property shines-an expansive deck overlooks immaculate waters and captures breathtaking sunrises, perfect for relaxing mornings on the water. Surrounded by privacy, with a detached 2-car garage, two woodstoves, two heat pumps, and only 5 minutes to Hamptons amenities, this home is as practical as it is beautiful. Waterfront living doesnt get much better - this is a must-see! (id:60626)
Royal LePage Atlantic
3891 Broadway Avenue
Smithers, British Columbia
4 Bed 3 Bath heritage home located in the heart of Smithers. Zoned C-1A this property has one of the most flexible zonings in Smithers. Allowed uses include residential and/or commercial (retail, office, studio, child care center, etc). This classically designed two-storey foursquare style home known in Smithers as the 'Hoskin's House' has been lovingly maintained and thoughtfully updated over the past century. The inside has an open layout with 9 foot ceilings, original fir floors, & a charming bay window. Lots of original character to appreciate with trim details, wainscotting, and hardware. New updates include: triple pane windows upstairs, truss reinforcement & blown-in insulation, metal roof, & covered back deck. Set on a 100x125 ft corner lot with a newly fenced yard, greenhouse, & wired shed. There are also fruit trees & bushes, raised beds, and firepit. The home and property provide great potential to be office space or retail. Property also has great potential to be subdivided. See MLS R3034883 (id:60626)
Calderwood Realty Ltd.
49 - 146 Settlers Way
Blue Mountains, Ontario
This is the one you've been waiting for! Stunning, fully renovated townhouse available to enjoy for the upcoming ski season. Situated in the best community in Blue Mountain - walk to the north chair and Jozo's Apres in minutes, walking distance to the village, with proximity to the lake andall the incredible trails the area has to offer for year round fun. The warm beautiful hardwood floors along with the wood burning fire provide acozy space to defrost from winter activities, entertain friends, and enjoy views of the mountain. The outdoor patio and balcony, shaded by largemature trees truly make this a space for all seasons. The wet bar in the basement provides for double living spaces to allow visitors or kids theirown space. An outdoor pool, tennis courts and a club house with a game room allow your family to get the most out of all seasons. Use it yearround or rent seasonally to bring in extra revenue. Most furnishings can stay if Buyer is looking for furnished home. *Seller is Related to Realtor (id:60626)
Future Group Realty Services Ltd.
3404 Brow Of Mountain Road
West Black Rock, Nova Scotia
Welcome to this 2 storey home built in 2007 by the present owners. Built on slab offering 1925 sqft of finished living space featuring on main: Kitchen with ample cabinets; dining room; living room with wood insert in the fireplace with steel liner in the chimney; mudroom/laundry/utility room; den/office and a 2pc powder room. Upstairs features large primary bedroom with walk-in closet and 3pc ensuite; 2 other good sized bedrooms and a 4pc main bath. Cushion flooring in kitchen, dining room, mudroom and bathrooms and laminate flooring in remainder. Home has good systems with 200 Amp. electrical service, a drilled well and an approved raised bed septic system in rear of house. The detached 32 x 40 garage/workshop is wood constructions with steel roof and steel siding; has 10' walls, dirt floor; partially insulated and has water and is wired. A 21' above ground pool on the West side. Sitting on 25 acres the property has a private country sitting with a great hobby farm potential! The acre lot just recently surveyed and severed from the property could be purchased with the property at an extra cost. (id:60626)
Royal LePage Atlantic (New Minas)
3 34942 Mt Blanchard Drive
Abbotsford, British Columbia
Welcome to Rose Garden, a beautifully maintained 10-unit townhome complex located in the quiet and desirable Mt. Blanchard neighbourhood. This charming 55+ complex offers a peaceful lifestyle with exceptionally low strata fees. Welcomes small pets. Home features 2 spacious bedrooms and 2.5 bathrooms, with a versatile study nook on the upper overlooking kitchen/eating area, enhanced by vaulted ceilings for an open, airy feel. Spacious living room/Dining room. Primary suite features walk-in closet and ensuite, alongside a second bedroom and full bathroom. Outdoor living is a delight with two private patios: enjoy quiet mornings out front with coffee, or unwind in the evenings on the covered back patio-perfect for year-round BBQs. RV parking is also available. Love Where You Live!! (id:60626)
Vybe Realty
79 Parkway Street
St. Catharines, Ontario
Set on a large, level lot in one of North St. Catharines most sought-after neighbourhoods, this beautifully maintained bungalow is the perfect place to call home. From the moment you arrive, the pride of ownership is clear. The newly paved driveway (2024) and spacious composite front deck create a warm, welcoming first impression. Key updates over the years include newer windows (2011), roof shingles (2020), and a brand-new heat pump/AC unit for year-round comfort. Step inside to find a thoughtfully renovated main floor featuring gleaming, refinished hardwood floors in the living room and a modernized kitchen with granite countertops, stainless steel appliances, ample cabinetry, and a convenient pantry cupboard. Three comfortable bedrooms and an updated 4-piece bath complete the main level, offering plenty of space for the whole family. A separate rear entrance leads to the finished lower level ideal for a potential in-law suite or accessory dwelling unit. Here, you'll find a large rec room, an additional bedroom, plenty of storage, and a dedicated laundry area. Outside, enjoy the detached single-car garage, perfect for extra storage or parking, all set within a generous yard ideal for outdoor living. Don't miss your chance to own this move-in-ready gem in a prime location! (id:60626)
Keller Williams Home Group Realty
3699 Capozzi Road Unit# 506
Kelowna, British Columbia
Welcome to AQUA Waterfront Village, Kelowna’s premier waterfront community. Located along the sandy beach of Lake Okanagan, this South-facing main floor unit features a massive patio and tons of flexibility, with it’s own dedicated outdoor entrance perfect for pets! This unit has a generous 785 sqft of interior living space, and a lovely floorplan with high ceilings and beautiful modern colour scheme. Featuring a flexible split layout with 2 bedrooms and 2 bathrooms, this unit has full beautiful appliances and full size laundry, with forced air heating and cooling to keep comfortable all year around. Black frame windows bring added style. AQUA has extensive amenities, including gorgeous outdoor pool and hot tub, impressive fitness centre, co-working spaces, multiple common gathering spaces, dog wash, and more. VIP membership available at AQUA Valet Boat Club. A short stroll to shops and all amenities, and of course a gorgeous lakefront boardwalk and sandy beach. Incredible opportunity to take advantage of a lifestyle only AQUA can provide. Quick possession available! (id:60626)
Sotheby's International Realty Canada
526 Edenwylde Drive
Ottawa, Ontario
Open House - Sunday, August 24 (2-4) Welcome to this beautifully maintained Tartan Cortland model in one of Stittsville's most sought-after, family-friendly neighborhoods. This 3-bedroom, 2.5-bathroom home is in move-in ready condition, offering comfort, space, and modern convenience. Step inside to discover a bright, open-concept main floor with large windows and neutral finishes. The kitchen opens onto a spacious living and dining area perfect for family gatherings or entertaining. Upstairs, you'll find three generously sized bedrooms, including a primary suite with ensuite bath and walk-in closet. The fully finished basement adds versatile space for a rec room, home office, or gym. Enjoy the convenience of nearby schools, parks, shopping, and easy highway access, making daily life a breeze. Whether you're starting a family or looking for a place to grow, this home offers the perfect balance of community charm and city access. (id:60626)
Royal LePage Team Realty
406 Elm Avenue N
North Perth, Ontario
Welcome to 406 Elm Ave,close to schools, park and recreation area in ListowelThis side split offers 3 bedrooms and 2 baths.Lots of solid oak kitchen cabinets, built-in dishwasher, patio doors off the dining area,economical heatpump and driveways off two streets.The stair lift can be included or seller will have it removed.Clean,welcoming and move-in ready. ** This is a linked property.** (id:60626)
Universal Corporation Of Canada (Realty) Ltd.
Eberle Acreage
Nipawin Rm No. 487, Saskatchewan
Welcome to the Eberle acreage! It is nicely situated in a prime location near Tobin Lake Resort (10 kms), Gingera Resort (2 kms) as well as the town of Nipawin (19 kms). This one of a kind acreage offers a rare opportunity for a variety of uses including as a vacation paradise, farm operation, or a serene residential retreat. The price for this acreage includes an approximately 13 acres of a well manicured subdivision, to be completed, along with this beautiful 2500 sqft, 2 story home. This house has impressive curb appeal on the exterior and high end finishing on the interior. There are 3 bedrooms, 3 bathrooms as well as an attached heated 2 car garage. There are large entrances for your convenience and central air for your comfort. The building is set on an ICF foundation with a stucco exterior and high roof lines for great appeal. Sit on one of the decks with your morning coffee or bbq for your guests! The views of the beautiful yard are amazing! Amenities abound with an 18 x 60 heated shop complete with mezzanine, washroom, laundry hook-ups, a concrete floor, powered by ample electrical service and featuring an overhead door. Adjacent is a 40 x 60 attached cold storage building standing 20 feet high, equipped with a sliding door, plus an 18 x 60 cold storage lean-to with another sliding door. Full RV hook-ups, including 30-amp power, cater to outdoor enthusiasts. Further enhancing the property's appeal are additional amenities like a 28 x 40 storage building, perfect for smaller equipment and toys. This property has a 52 ft well that services the house and shop, as well as septic with pump out at the house and shop. There are two beautiful garden spaces too. There are too many amenities on this property to mention. The owners will sell the whole farm package which includes 184 (approx) acres of quality farmland to bring the total acreage to 200 acres (approx). 184 acres of this land is currently rented. There are many options available on this property! (id:60626)
Royal LePage Renaud Realty
310 - 408 Browns Line
Toronto, Ontario
Welcome To Modern Elegance In The Heart Of Alderwood! This Stunning 2-Bedroom, 2-Bathroom Unit Offers A Perfect Blend Of Sophisticated Design And Everyday Comfort. Step Inside To A Bright, Open-Concept Living Space That's Ideal For Both Relaxing And Entertaining. The Sleek, Modern Kitchen Is A Chefs Dream, Featuring Stainless Steel Appliances, Custom Cabinetry, And A Gleaming Quartz Countertop Perfect For Preparing Meals In Style. The Primary Bedroom Is A Private Retreat, Complete With A Spa-Like 3-Piece Ensuite, While The Spacious Second Bedroom Offers Flexibility For Guests, A Home Office, Or Personal Sanctuary. A Beautifully Designed 4-Piece Bathroom Adds Extra Convenience. Unwind On Your Private Balcony, Where You Can Enjoy Serene Views And A Breath Of Fresh Air. Plus, The Unit Comes With One Dedicated Parking Spot For Added Ease. Nestled In The Sought-After Alderwood Neighborhood, You're Just Minutes From Parks, Top-Tier Shopping, Fantastic Dining, And Seamless Public Transit Options. With Quick Access To Downtown Toronto And Major Highways, This Location Truly Offers The Best Of City Living With A Welcoming Neighborhood Charm. Don't Miss Out On This Incredible Leasing Opportunity Schedule Your Viewing Today! (id:60626)
Harvey Kalles Real Estate Ltd.
3 2475 Emerson Street
Abbotsford, British Columbia
Welcome to this beautifully maintained RANCHER WITH BSMT in a well-run 55+ community, perfectly located close to shopping, restaurants, and freeway access. This charming rancher offers everything you need on the main floor, with plenty of additional space in the basement for guests, hobbies, or storage. Enjoy the peace of mind that comes with living in a fantastic, well-managed complex while still being right in the heart of Abbotsford. Don't miss your chance to view this gem - come take a look, you'll be impressed! OPEN HOUSE THIS SUN 1-3 (id:60626)
Century 21 Creekside Realty (Luckakuck)
503 Glebe Road
Chamcook, New Brunswick
Welcome to 503 Glebe Road, a charming A-frame style home set on 12.2 acres of private woodland with winding foot trails to enjoy year-round. This single-level home features 3 bedrooms and 2 bathrooms, designed for comfort and convenience while offering an inviting open-concept living space filled with natural light. Large windows frame partial water views, creating a serene backdrop to your everyday life. The property also includes a spacious double garage with a fully finished 1-bedroom apartment above, ideal for extended family, guests, or generating rental income. Outdoor enthusiasts will appreciate the expansive acreage, perfect for walking, hiking, and exploring nature right outside your door. Located just 10 minutes from the historic seaside town of St. Andrews, youll have easy access to top-rated golf, fine dining, boutique shopping, schools, and one of the regions most vibrant communities. Whether youre seeking a year-round residence, a family retreat, or a property with income potential, this home offers a rare opportunity to enjoy space, privacy, and proximity to all that Charlotte County has to offer. Dont miss the chance to experience the lifestyle this property provides. Better call to book your private showing today! (id:60626)
Keller Williams Capital Realty
868 Newtonville Road
Forest Hill, Nova Scotia
Bathed in natural light, this contemporary new build sits in the heart of the picturesque Gaspereau Valley - just minutes from Wolfville and a quick drive to a highly regarded elementary school. Designed for the way we live and work today, it offers three bedrooms, three baths, and a flexible main-floor room perfect for a home office, creative studio, or generous mudroom. The airy, open-concept layout invites gatherings with friends and family, while each bedroom features a walk-in closet to keep everything beautifully organized. Upstairs, the convenience of laundry on the same floor as the bedrooms makes daily life that much easier. Large south and west-facing windows fill every room with warmth, while north-facing windows balance light with energy efficiency. Mini-split heat pumps ensure year-round comfort. Tucked away on a spacious, private lot, this home is the perfect blend of style, practicality, and modern comfort. (id:60626)
Mackay Real Estate Ltd.
315 Crawford Street
Orillia, Ontario
Prepare to be charmed by this beautifully updated 3-bedroom, 2-bathroom bungalow, ideally located just minutes from Tudhope Beach and with quick access to Hwy 12-perfect for families, downsizers, or commuters seeking a move-in ready home with timeless appeal. Overflowing with pride of ownership, this sun-filled home offers a warm and welcoming living room featuring original hardwood floors, elegant built-in cabinetry, and a stunning new gas fireplace insertcreating the perfect space to relax or entertain. The refreshed eat-in kitchen is both stylish and functional with a large new window, tile backsplash, and sleek stainless steel appliances including a new fridge and dishwasher. The spacious primary bedroom comfortably fits a king-sized bed and offers the convenience of his and hers closets. Downstairs, the fully finished basement adds exceptional versatility with a cozy family room anchored by a second gas fireplace with rich stone surround and crown moulding, a spa-like bathroom with large glass shower, a flexible workout area, a laundry room with included wardrobes, and a private entrance from the garage making it ideal for a future in-law suite. The convenient oversized single-car garage offers a workbench, built-in shelving, electric garage door opener, and interior access to both levels of the home, plus additional exterior doors to the front and rear yards. Outside, enjoy your private backyard retreat featuring a fully fenced yard, mature gardens, stone patio, 10x12 garden shed, and included gazebo. Notable updates include all new windows and 2 exterior doors (2023), attic insulation to R60 (2023), new soffits, fascia, and eavestroughs (2023), interior foundation waterproofing system with lifetime warranty (2018), owned hot water tank (2021), and a resurfaced flat roof (over garage) scheduled for September 2025 at the sellers expense. This home truly has it all-location, charm, and peace of mind. (id:60626)
Royal LePage First Contact Realty
166 Appledene Drive
Quinte West, Ontario
Welcome to 166 Appledene Dr, located in Quinte Wests most desirable family neighborhood. This brand-new, Staikos-built 1640 sq. ft. bungaloft townhouse offers 3 bedrooms, 3 bathrooms, and an attached single car garage. The main floor features a stunning kitchen with soft-close cupboards, quartz counters, and an eat-in island, perfect for entertaining. Also on the main floor is the primary bedroom with a large double closet and ensuite bath. Upstairs, you'll find a spacious rec room, two additional bedrooms, and another bathroom. The home is ideally located close to schools, bus routes, just 10 minutes from 8 Wing Trenton, and 5 minutes from Highway 401. The open-concept basement is ready for your personal touch. Luxury, affordable living at its finest! (id:60626)
Royal LePage Proalliance Realty
5151 County 10 Road
The Nation, Ontario
Welcome to your chance to own a truly extraordinary property where classic charm meets modern elegance. Originally built in the 1920s and thoughtfully renovated from top to bottom, this captivating home offers the perfect fusion of old-world character and contemporary style. Step inside to discover a stunning, fully updated kitchen with sleek finishes and clean lines, seamlessly open to a bright and inviting dining room ideal for entertaining or quiet family dinners. Just beyond, a cozy TV room with a electric fireplace provides the perfect space to unwind. The main floor also offers a convenient laundry area and a stylish powder room. Upstairs, you'll find a spacious and serene primary bedroom along with two more generously sized bedrooms. The upper-level bathroom is nothing short of breathtaking meticulously designed to impress and inspire. The charm continues in the partly finished basement, which offers a second TV room perfect for movie nights or a private retreat. Outside, the magic unfolds across nearly 2 acres of beautifully manicured grounds. Relax on the spacious porch with multiple sitting areas or take a dip in the above-ground pool. A tranquil creek lines the edge of the property, and a dedicated fire pit area invites endless evenings under the stars. Don't miss this rare opportunity to own a spectacular piece of history, lovingly transformed for modern living. (id:60626)
Exp Realty
7024 105a St Nw
Edmonton, Alberta
A RARE OPPORTUNITY to own part of Edmonton's history and potentially qualify for a City grant up to $100,000. Straight out of a home design magazine, the rustic elegance of this beautiful, solid, structural brick home, is an expertly curated blend of modern updates and historic preservation. The walls have been re-plastered by European craftspersons using natural earth pigments. The heart of the home is a chic, charming kitchen featuring an iconic AGA cooker, handmade Moroccan tile backsplash, and soapstone counters. The original fir wood floors, doors, window frames, and baseboards, have been stripped and restored to their natural state. The open-plan living and dining areas feature a cozy cast iron wood burning stove, creating a warm and inviting space. Enjoy the quiet, tree-lined street from your idyllic front porch. The bright, lime-plaster finished basement has walk-out access to a patio and mature, secluded garden. The single car garage could be developed into a larger garage and/or garden suite. (id:60626)
Century 21 Masters
3650 Highway 2 Highway
Fletchers Lake, Nova Scotia
Turn the key and turn a profit at 3650 Highway 2, Fletchers Lake! This fully renovated 3 bed, 1 bath home on a one acre, high traffic C2 zoned lot is a rare opportunity for investors, Airbnb hosts, or entrepreneurs. Just 15 km to Halifax Airport, 25 km to downtown, and minutes to Fall River amenities, it blends convenience with prime visibility. Upgrades (2023) include new well, water treatment & softener, French drains, fencing, decks, trim, paint, lighting, and refinished maple floors. Kitchen features Whirlpool appliances, backsplash, wainscoting, breakfast bar; bathroom boasts a tiled waterfall shower. Basement offers a game room/bar, laundry with Maytag Pet Pro set, and a pre-plumbed second bath, plus sellers will repaint the basement floor in your chosen color. Garage had all new electrical done this past fall/winter. Currently rented for $4,700/month until Dec 2025 with proven Airbnb success. Older windows and siding are priced into the value, leaving room to personalize. With ample parking, commercial zoning, and unbeatable location, this property is ready to deliver income, flexibility, and long-term growth. Price: $625,000, the opportunity is here. Will you live, rent, or launch? (id:60626)
Exp Realty Of Canada Inc.
39 Tuscany Springs Place Nw
Calgary, Alberta
Rare opportunity to move in or invest in this 2 Bedroom/2.5 bath home located in the established community of Tuscany. The inviting front porch welcomes you into this bright, open-concept home where the living room is separated from the kitchen by a striking 3-sided fireplace. The maple kitchen features a tiered island, corner pantry, and plenty of counter and cabinet space. French doors lead to a large back deck overlooking the oversized yard with a double detached garage. Upstairs, you’ll find two spacious master bedrooms, each with its own ensuite, plus a convenient office/computer nook. Additional features include, basement laundry, and an unspoiled lower level ready for your ideas. Upgrades include H20 tank, 2025, furnace maintained during ownership, kitchen appliances newer Ideally located 500metres to LRT, bus routes, and Stony Trail for easy commuting. shopping and schools close by. Book your viewing.... (id:60626)
Coldwell Banker Mountain Central
70 - 1235 Radom Street
Pickering, Ontario
Spacious clean Condo Townhouse 3 bedroom 3 washroom . approx 2000 sq ft livable space . Lots of Natural sunlight .Finished basement with lots of storage and 3 pc bathroom and large window . This is located in Beautiful Pickering Bay Ridges. Walking distance to City-Run Daycare, Close Access To Hwy 401, Pickering Go, Pickering Town Center, Marina, Water Front & trails/nature,parks,restaurants .All rooms Freshly painted. Large Primary Room with W/I closet . Bright Living Room With Walkout Fenced Yard with gate excess out to large open Courtyard . Big Dining Area, Great For Dinner Parties.. Ample Storage In Laundry . Steps to underground parking and Pool . See attached Floor Plans & 3D tours (id:60626)
Exp Realty
37 7640 Blott Street
Mission, British Columbia
Welcome to Amberlea! This well-maintained duplex-style END UNIT townhouse offers 1,482 sq. ft. of living space with 3 bedrooms and 3 bathrooms. The ground floor features an open foyer, a bedroom, a full bathroom, and access to the single garage and rear yard. The main floor boasts an open-concept living room with an updated gas fireplace, formal dining, and a spacious kitchen with stainless steel appliances and a deck space, perfect for relaxing or entertaining. Upstairs, the master suite includes a huge walk-in closet and ensuite with a walk-in shower. Recent updates include new laminate flooring, fresh paint, new carpet in the bedrooms, and a newer roof and windows. With 2 parking spots and pet friendly, this home offers both comfort and convenience. (id:60626)
88west Realty
255 Keats Way Unit# 607
Waterloo, Ontario
Thinking about simplifying your lifestyle without compromising on space or comfort? This spacious two-bedroom + den, two-bathroom condo is the perfect solution for downsizers seeking convenience, low-maintenance living, and a central location — and it’s just as ideal for students or investors looking for a smart, long-term opportunity. Located in a well-managed building near the University of Waterloo and Wilfrid Laurier University, this unit offers more than just proximity to campus—it provides a peaceful, turnkey home with everything you need close by. Enjoy the freedom of condo living with no upkeep hassles, while still having room to host guests, set up a home office, or relax in comfort. The bright, open-concept living and dining area is ideal for entertaining or unwinding after a busy day, and the modern kitchen includes ample counter space and updated appliances—perfect for easy meal prep. Two generously sized bedrooms plus a den offer flexible living arrangements for students sharing space, working from home, or accommodating overnight guests. Downsizers will appreciate the accessible layout, secure building, and walkable neighbourhood, while students and young professionals will love being steps from public transit, cafes, restaurants, and shopping. Whether you’re ready to downsize in comfort or invest in a well-located, move-in-ready property, this condo checks all the boxes. Book your private showing today and see how this versatile space fits your lifestyle or portfolio. (id:60626)
Royal LePage Wolle Realty
26 Mt Cornwall Circle Se
Calgary, Alberta
Welcome to life in McKenzie Lake—one of Calgary’s most sought-after, family-friendly LAKE communities offering EXCLUSIVE LAKE ACCESS, quick access to major roadways, and a lifestyle that blends outdoor adventure with everyday convenience. This beautifully updated home is perfectly situated just a short walk from the Bow River trail system and Fish Creek Park, making it an ideal location for walking, biking, and spending time in nature. Step inside and you’ll immediately feel the care and attention that has gone into this home. At the heart of it all is the updated kitchen, renovated in 2022. Featuring gleaming quartz countertops, brand-new custom cabinetry, PREMIUM APPLIANCES—including an $8,000 fridge—and a full water filtration system. It flows effortlessly into the open-concept dining and living areas, creating a warm and inviting space that’s ideal for both entertaining and everyday living. The spacious living room is anchored by a cozy gas fireplace and bathed in natural light thanks to oversized windows that bring the outdoors in. Upstairs, you’ll find 4 generously sized bedrooms, offering the flexibility and space today’s families need. Whether you’re accommodating a large family, creating a dedicated home office, or setting up a guest room, this layout provides endless possibilities. The spacious primary suite serves as a private retreat, complete with its own ensuite bath, while a full main bathroom serves the additional bedrooms—perfect for busy mornings or growing households. The fully finished basement is perfect for entertaining, featuring a stylish wet bar and a spacious open area perfect for movie nights, game days, or hosting friends and family in comfort. The backyard is a true urban oasis, surrounded by MATURE TREES that create a peaceful, nature-inspired setting right at home. With a west-facing orientation, you’ll enjoy warm, sun-filled evenings—perfect for relaxing after a long day or hosting sunset dinners. A generously sized patio provides amp le space for BBQs and outdoor entertaining, and with no neighbors behind, you’ll love the added sense of privacy and serenity this backyard retreat offers. Additional recent improvements include a pressure-treated patio that’s just five years old, and a fully redone HEATED GARAGE with 26 inches of blow-in attic insulation, adding comfort and energy efficiency plus a newer hot water tank that was upgraded in 2019, giving you peace of mind for years to come. This home offers the perfect blend of thoughtful upgrades, an unbeatable location, and exclusive year-round lake access. From summer paddleboarding to winter skating, and endless trails just steps away, this property isn’t just a place to live—it’s a place to truly thrive. (id:60626)
Exp Realty
#501 9708 110 St Nw
Edmonton, Alberta
SPECTACULAR RIVER VALLEY VIEW from this 1559 sq.ft. 2 bedroom + den, 2 bathroom southwest CORNER UNIT in RIVERVIEW GREEN conveniently located with the river valley trails & the LRT at your doorstep & close to shopping, the Ice District & quick access to the U of A. Modern open floor plan with 9' ceilings, floor to ceiling windows, gas fireplace, & spacious balcony with great views & a gas BBQ outlet. The kitchen features maple cabinetry, white appliances, a pantry & access to the northwest facing balcony. Next to the living area is a den. The 4 piece main bathroom is next to the second bedroom. The primary suite has a 5 piece ensuite bathroom with a soaker tub, walk-in shower & double vanity. UNDERGROUND PARKING #47 on P1 & an extra storage locker #39 on P2. Riverview Green is a Green building with high efficiency heating & air exchange & fresh air intake for each unit + exceptional sound proofing. Amenities include a fitness & party room, library, guest suite, car wash & workshop. PET FRIENDLY. (id:60626)
RE/MAX Real Estate
A216 20727 Willoughby Town Centre Drive
Langley, British Columbia
Welcome to The Residences at Willoughby Heights! This "like new" 2 bedroom, 2 Full bathroom condo is exquisitely built by the renowned developer Qualico. 817 sq ft Unit with a massive 28 ft wide balcony accessible from the oversized glass doors! You will notice the attention to detail throughout the home, offering a bright main living space, gourmet kitchen with Whirlpool Appliance package and Gas range stove top. The tranquil master bedroom boasts double closets leading to a well-appointed ensuite. 2 Parking spots + storage locker. Very nice building amenities including, Lounge with full kitchen, Guest room, Huge rooftop deck with BBQ & Playground! The development is very unique in Langley. Steps from shopping, restaurants, coffee shops, gyms, yoga, day care, schools, and so much more! Contact your realtor today to set up a private showing! (id:60626)
Century 21 Coastal Realty Ltd.
755 Linden Drive Unit# 53
Cambridge, Ontario
Welcome to this beautifully maintained 3-bedroom, 3-bathroom townhouse, ideally located on Linden Drive just off Fountain Street South. Perfect for families, professionals, or investors, this spacious home offers a functional layout and modern finishes throughout. Enjoy the convenience of an attached garage plus a private driveway, along with ample guest parking for visitors. The home features in-unit laundry and includes all essential kitchen appliances, providing move-in-ready comfort. Situated in a well-connected neighborhood, you're just minutes from shopping, schools, parks, and major commuter routes. Don’t miss this opportunity! (id:60626)
Vancor Realty Inc.
Lot 4 Maple Bay Rd
Lasqueti Island, British Columbia
Discover the rustic beauty of this rare south-facing, walk-on waterfront property in Maple Bay on Lasqueti Island. With 165 feet of pristine sand and pebble shoreline, endless views of the Salish Sea, and deep-water moorage beyond the low tide line, this .64-acre retreat offers a lifestyle that blends natural wonder with handcrafted character. At the entrance, a workshop, carport, and drilled well provide essential island conveniences, while a fenced orchard and garden showcase 15–20 mature fruit trees, grapevines, and a small greenhouse for year-round growing. The 1,151 sq ft, 3-bedroom, 1-bath main home is designed for simple island living with an open-concept kitchen, dining, and living area, a cozy woodstove, and a wraparound deck perfectly positioned for sunrise-to-sunset ocean views. Adding to the property’s appeal is a ruggedly charming 1,026 sq ft cottage with whimsical artistic touches, amazing views from the living room, full kitchen, 2-bedroom under-height loft, 3-piece bath, woodstove, and a private deck overlooking the shore—ideal for guests, family, or a creative studio. Designed for sustainable, off-grid living, the property is powered by solar, so you can enjoy modern comforts while living in harmony with nature. Here you can escape the busy pace of city life, harvest oysters and fish from your beach, paddle or kayak at dawn, swim, explore tidal pools, or simply relax as the sun sinks over the horizon. With two separate dwellings, there is also excellent potential for vacation rental income or sharing this unique lifestyle with others. When you need supplies, False Bay’s ferry dock, pub, bakery, and community hub are just five minutes away. Whether as a full-time off-grid retreat, income-generating vacation property, or treasured holiday getaway, Lot 4 at Maple Bay offers a rare opportunity to live sustainably, simply, and in harmony with the beauty of the Gulf Islands. Measurements are approximate and should be verified if important. (id:60626)
RE/MAX Professionals
3110 Switzerville Road
Greater Napanee, Ontario
Discover the charm of country living with this beautiful rural bungalow, set on 1.7 acres just minutes from town. Offering 3 spacious bedrooms and a brand new kitchen, this home combines modern updates with peaceful surroundings. The bright and inviting walkout basement provides the perfect opportunity for an in-law suite, giving added flexibility for family or guests. With its private setting, ample space, and close proximity to all amenities, this property is ideal for those seeking both convenience and tranquility. (id:60626)
Exp Realty
568 Cope Drive
Ottawa, Ontario
Welcome to 568 Cope Drive. A 3 bed/2.5 bath immaculate upgraded 2020 built townhouse in Blackstone south. With no front neighbors, FRONTING ONTO A POND and a walking trail and is within walking distance to 3 schools. Main floor features a spacious entry with tile flooring, 9 foot ceiling, 2 piece bath, upgraded hardwood floors, an open concept extended kitchen with SS appliances and QUARTZ counters with a breakfast bar. Enjoy the modern open floor plan with a great sized dining & living room. Upstairs offers a nook with amazing pond views, perfect for working from home, 3 generous size beds. The spacious primary bedroom offers a walk-in closet, plus an ensuite with a large glass shower. Two additional good sized bedrooms & a full bathroom and conveniently located laundry room can also be found on this level. Great sized fully finished basement with 2 big windows, a storage room and a 3 piece bath rough-in. A spacious backyard with no direct neighbors, great for outdoor entertaining. Garage is equipped for an EV charger. Spacious front porch with pond views. Great location minutes away from multiple Schools, shopping and parks. Book your showing today! (id:60626)
Royal LePage Integrity Realty
200 Smith Lane
Mississippi Mills, Ontario
I wanted to share details about an incredible property that truly offers a unique living experience. Imagine a charming 2-bedroom, 1-bathroom bungalow home nestled on 25 acres of mature, mixed hardwood bush. This property is perfect for those who love the outdoors, boasting direct access to trails that lead all the way to the Hydro Lines ideal for ATV adventures, dirt biking, or leisurely bicycle rides. Adding to its appeal is a spacious 30' x 40' shop with a loft, providing ample space for hobbies, storage, or creative projects. This is truly an outdoorsman's dream, offering ultimate peace and quiet. This is one of those places you truly have to see for yourself to appreciate its full beauty and potential. Bell Fiber internet is available at home(not connected) (id:60626)
Royal LePage Team Realty
231 - 380 Hopewell Avenue
Toronto, Ontario
Finally a condo townhouse that doesn't feel like a shoe box or a staircase with a mortgage. This beautifully renovated corner unit at the quiet back of the complex gives you more where it counts: windows on two sides, freshly painted walls, custom wainscotting, and a layout that actually works for real life. The main floor has open-concept living and dining, plus a rare powder room-no more guests sprinting upstairs. The second level features two bedrooms: a generous primary that fits real furniture and a second bedroom perfect for a nursery, home office, or both. Need a break from each other? With living on the main, bedrooms upstairs, and a private rooftop terrace up top, there's room to spread out (and breathe). It's everything you wish you could afford in a detached home but without the seven-figure price tag or the weekend maintenance list. Fire up the BBQ, kick back on the terrace, and enjoy stress-free living. Heated underground parking keeps your car warm and dry all winter, and the garage exit is steps from your front door. Plus, you're just minutes to Walter Saunders Park (with a playground and room to run), and TTC access is a breeze, 4-minute walk to the nearest bus stop, 8 minutes to the subway, and almost as close to the future Eglinton LRT (because yes, its really happening). All in a family-friendly neighbourhood where homes go for double the price. You don't have to compromise on lifestyle just square footage you don't want to clean. Yes, parking and a locker are included because hauling groceries without them is a nightmare. Two bike storage spots for weekend rides or pretending you're that person. All the essentials stay: fridge, stove, built-in dishwasher, stacked washer/dryer, microwave range hood, all light fixtures, and window coverings. Just bring your furniture and your best housewarming playlist. Plus storage for 2 bicycles! (id:60626)
Keller Williams Referred Urban Realty
118 Chesley Street
Shediac, New Brunswick
ATTENTION INVESTORS, LOCATION LOCATION! 6-unit apartment building featuring spacious 2-bedroom units, each thoughtfully laid out to attract long-term tenants. Situated in an exceptional location, this income-generating property offers unbeatable access to all amenities: shopping, schools, public transit, and quick, direct access to the highway, making it a commuter's dream. Tenants will appreciate the available parking, a sought-after bonus in urban properties. Whether you're a seasoned investor or just entering the market, this multi-unit gem is a must-have in your portfolio. With rental demand continuing to rise, this property offers stable cash flow and excellent appreciation potential. Contact your REALTOR® today for more information and to book a private showing! (id:60626)
Creativ Realty
Lph6 - 777 Steeles Avenue W
Toronto, Ontario
Sophisticated Living in the Heart of Uptown Toronto. Welcome to this stunning 1 Bedroom + Den Lower Penthouse suite, nestled in a quiet boutique building surrounded by some of Uptown Torontos most lively and well-connected neighbourhoods. Perfectly blending peaceful living with city energy, this elegant residence offers both style and convenience in one of the city's most desirable locations. From the moment you step into the refined lobby and thoughtfully designed common areas, youll notice the attention to detail and modern sophistication that carries throughout the building. This bright and spacious unit features an open concept layout, floor-to-ceiling windows, and elevated finishes that create an airy, welcoming atmosphere. Step out onto your private north-facing balcony, the perfect spot to enjoy a quiet morning coffee or take in peaceful skyline views. The versatile den offers flexible space, ideal for a home office, creative studio, or cozy guest room. Enjoy boutique-style living at its finest, where charm meets convenience in Uptown Toronto, with top restaurants, cafes, shops, and transit just steps away (id:60626)
Century 21 Leading Edge Realty Inc.
449 May Street
Brock, Ontario
Discover this move-in ready raised bungalow in the heart of Beaverton. Just steps to the marina, schools, parks, and local shops, this home is perfectly situated for families and first-time buyers alike.Set on a wide pie-shaped lot with mature trees, this property offers 3+1 bedrooms, 2 full baths, an attached garage, and a large driveway. The bright main floor features an updated kitchen, an open-concept dining and living area with large windows, and three comfortable bedrooms.The finished basement adds valuable living space with a large rec room, an additional bedroom with its own 3-piece ensuite ideal for guests or in-law potential plus laundry and ample storage.Enjoy summer evenings on the back deck with a private fully fenced yard, perfect for pets, kids, and entertaining.This well cared for home is ready for you to move in and make it your own. Flexible closing available come see why 449 May Street is the perfect place to call home. (id:60626)
RE/MAX Right Move
8313 8 Avenue Sw
Calgary, Alberta
*OPEN HOUSE SATURDAY AND SUNDAY FROM 2-4PM* PLEASE VISIT THE SHOWHOME FOR ACCESS – 823 81st Street SWWelcome to the Granville townhouse by Trico Homes, a beautifully designed 2-bedroom, 2.5-bathroom home located in the highly sought-after community of West Springs. This modern residence includes $15,000 in upgrades already built into the price, offering both style and functionality in a vibrant, convenient location.As you step inside, a 2-piece bathroom is located just off the main entrance, providing convenience for guests and everyday use. The EXTENDED kitchen and UPGRADED island is a standout feature with sleek new cabinetry, a built-in microwave, and high-quality stainless steel appliances. The open-concept layout seamlessly connects the kitchen to the dining and living areas, creating a warm and flexible space for entertaining or relaxing.Large windows throughout the main floor allow natural light to pour in, and the living room opens directly onto a private balcony—perfect for enjoying your morning coffee or winding down in the evening.Upstairs, you’ll find two generously sized bedrooms. The secondary bedroom includes its own 3-piece ensuite and is ideal as a guest room, home office, or space for family. The primary bedroom offers a peaceful retreat, complete with two large windows, a spacious layout, and a 4-piece ensuite bathroom. Additional storage is thoughtfully integrated to keep your living space organized and functional.Situated in West Springs, residents enjoy easy access to parks, walking trails, shopping, and dining options. Proximity to Stoney Trail ensures a quick and convenient commute to downtown Calgary, and Canada Olympic Park is just a short drive away for year-round outdoor recreation.Don’t miss your chance to own this stylish and well-appointed townhouse in one of Calgary’s most desirable communities.Visit the Showhome today for more information! (id:60626)
Exp Realty
307 1345 Comox Street
Vancouver, British Columbia
Your urban oasis! This isn't just an apartment; it's a launchpad to the West End lifestyle you've been dreaming of. Step inside this renovated 1-bedroom pad and feel the vibe-fresh, funky, and totally functional. Set out on your morning beach/bike run then whip up breakfast in your sparkling renovated kitchen before heading out. You're steps from English Bay Beach, the Seawall, and Stanley Park. Foodie heaven! The West End is a smorgasbord of cafes and restaurants. What makes this place so special? 1. Close to everything but still quiet; 2. Great restaurants and food choices; 3. I renovated the place and it feels like a real home, not a pit-stop. 4.I have in-suite laundry which completes a wash AND dry cycle by itself, so at the end of my working day, my clothes are ready! 5.Great bike storage room 6. Easy going strata 7. Pet friendly building 8. 2 sided fireplace for living room and bedroom 9.My balcony is covered and private 10. Guest parking 11.Best reason?? I FELL IN LOVE HERE IN NO TIME!!! OH 1-3 Aug24th (id:60626)
Sutton Group-West Coast Realty
709 Mandalay Avenue
Carstairs, Alberta
Open house 11:00am-2:00 pm on Aug 23, 2025. Welcome to this brand new, stunning 2-storey home backing onto green space in the highly desirable community of Mandalay! This beautifully designed residence features a bright and spacious main level, highlighted by a chef-inspired kitchen complete with a huge walk-in pantry, upgraded stainless steel appliances including a built-in oven, built-in microwave, and a premium gas cooktop. The open-concept layout flows effortlessly into expansive living and dining areas, perfect for entertaining, along with a versatile second living area/ office area and a convenient 2-piece bath. Upstairs, retreat to a spacious primary suite featuring a luxurious 5-piece ensuite. Two additional bedrooms, a full bathroom, and a generous bonus room complete the upper level, offering space and comfort for the whole family. Located just steps from Hugh Sutherland School, Mandalay Playground, Carstairs Community Golf Club, and all essential amenities, this home offers the perfect blend of comfort, convenience, and style. Don’t miss your chance to experience the best of Mandalay living! (id:60626)
Century 21 Bravo Realty
1700 Winnipeg Street
Regina, Saskatchewan
Building and good will. The furnaces are a 2013 REZNOR overhead furnace for shop 2010 York office furnace. This accredited location has high visibility on Arcola and Winnipeg. JUST SOME OFFICE EQUIPMENT Computer printer security cameras. call agent for Info and Viewing Appointments. BUSINESS LEASE OPTION AVAILABLE (id:60626)
Homelife Crawford Realty
53 - 755 Linden Drive
Cambridge, Ontario
Welcome to this beautifully maintained 3-bedroom, 3-bathroom townhouse, ideally located on Linden Drive just off Fountain Street South. Perfect for families, professionals, or investors, this spacious home offers a functional layout and modern finishes throughout. Enjoy the convenience of an attached garage plus a private driveway, along with ample guest parking for visitors. The home features in-unit laundry and includes all essential kitchen appliances, providing move-in-ready comfort. Situated in a well-connected neighborhood, you're just minutes from shopping, schools, parks, and major commuter routes. Dont miss this opportunity to own a stylish and well-located home in a thriving community. (id:60626)
Homelife/miracle Realty Ltd
231 Pine Drive
Barrie, Ontario
Opportunity awaits! South East End of Barrie, Prime Location in desirable neighbourhood - this Bungalow sits on a 75' x 200' lot! This is a Project Property that needs renovating and add an addition to max on your future value potential! Extra Parking in the Driveway, Full Basement, Roof was done in 2020, Hot water heater is owned, and the backyard potential is unlimited! Potential to add a Coach House. (id:60626)
Engel & Volkers Toronto Central
2607 - 3939 Duke Of York Boulevard
Mississauga, Ontario
Welcome to City Gate Condominiums! This bright and spacious 2 bedroom, 2 bathroom suite offers a highly sought-after split-bedroom layout for maximum privacy. 786 sq ft. The open-concept living and dining area features floor-to-ceiling windows, laminate floors, and great views. Open kitchen into dining area, in-suite laundry, and a functional design make this unit ideal for comfortable living. Includes 1 parking space and locker. Residents enjoy world-class amenities including 24-hour concierge, state-of-the-art fitness centre, indoor pool, party room, and more. Prime location just steps to Square One Mall, Living Arts Centre, Sheridan College, public transit/GO terminal, top restaurants, parks, and easy access to major highways. Perfect opportunity for professionals, couples, or savvy investors! (id:60626)
Royal LePage Signature Realty
3939 Duke Of York Boulevard Unit# 2607
Mississauga, Ontario
Welcome to City Gate Condominiums! This bright and spacious 2 bedroom, 2 bathroom suite offers a highly sought-after split-bedroom layout for maximum privacy. 786 sq ft. The open-concept living and dining area features floor-to-ceiling windows, laminate floors, and great views. Open kitchen to Dining room, in-suite laundry, and a functional design make this unit ideal for comfortable living. Includes 1 parking space and locker. Residents enjoy world-class amenities including 24-hour concierge, state-of-the-art fitness centre, indoor pool, party room, and more. Prime location—just steps to Square One Mall, Living Arts Centre, Sheridan College, public transit/GO terminal, top restaurants, parks, and easy access to major highways. Perfect opportunity for professionals, couples, or savvy investors! (id:60626)
Royal LePage Signature Realty
8721 122 Avenue
Grande Prairie, Alberta
Newer Legal Up/Down Duplex – “The Kinley” by Unique Home ConceptsBuilt by one of Grande Prairie’s top builders, This property offers more space and features than most duplexes on the market. Each suite comes complete with its own garage, private laundry, and separate entrance, providing comfort and convenience for both owners and tenants. The main unit features a bright, open-concept floor plan with a modern electric fireplace in the living room, a spacious kitchen with island, and a dining area overlooking the backyard. The primary suite includes a walk-in closet and full ensuite, while two additional bedrooms and a 4-piece bath complete the upper level.The basement unit mirrors the same thoughtful design, offering a large open living space with fireplace, a well-appointed kitchen and dining area, plus two bedrooms and a 4-piece bath. Both suites are equipped with black stainless steel appliances and finished with durable vinyl plank flooring—ideal for easy maintenance and long-term use.Located in a great spot backing onto Farmers Field with no rear neighbors, this duplex combines modern style, smart functionality, and lasting value. (id:60626)
Grassroots Realty Group Ltd.
51 Gilbert Street
Belleville, Ontario
Welcome to this beautifully crafted four-bedroom bungalow, ideally situated in the Parkdale area, one of Belleville's most sought-after and established neighbourhoods. Built in 2020, this home combines the advantages of modern construction with a newly completed, fully finished basement offering elegant design and everyday comfort on every level. As you step inside, you'll be greeted by a bright, airy, open-concept layout perfect for relaxed living and effortless entertaining. The home hub kitchen features timeless white cabinetry, stunning backsplash and countertops, plus sleek black stainless steel appliances that perfectly blend style and function. The primary suite provides a peaceful retreat with a spacious walk-in closet and a spa-like ensuite bathroom. Downstairs, the lower level impresses with high ceilings, a cozy family room, and a private fourth bedroom with a generous closet, ideal for guests, a home office, or multi-generational living. While the laundry is currently located in the lower level, you also have the added convenience of laundry hookups on the main level. Enjoy your morning coffee on the charming covered front porch, or host memorable gatherings on the expansive rear deck overlooking a rare oversized in-town lot. The backyard with a fire pit and fish pond is an exceptional opportunity to create your dream outdoor oasis. Wide doorways throughout the main level enhance accessibility and ease of movement. Located just minutes from sought-after schools, scenic parks, and vibrant shopping, with quick access to the highway, this exceptional property offers the perfect balance of serenity and connectivity. If you value quality craftsmanship, privacy, and endless outdoor potential, this rare opportunity is not to be missed. (id:60626)
RE/MAX Quinte Ltd.
50 Bute Street Unit# 5
Ayr, Ontario
Welcome to Unit 5 at 50 Bute Street in the desirable River Valley Condominiums of Ayr! This move-in-ready townhouse offers 3 bedrooms, 2 full bathrooms, and a convenient main-floor 2-piece powder room. The spacious primary suite includes a private ensuite and a generous walk-in closet. Enjoy the practicality of second-floor laundry and the comfort of carpet-free floors on the main and basement levels. The main floor features a bright, open layout with a modern kitchen boasting a large island and ample cabinet storage—perfect for cooking, entertaining, or family meals. The fully finished basement adds a cozy, versatile space ideal for a family room, home office, or play area. Step outside to your private deck backing onto a park, providing peaceful views and exceptional privacy—perfect for relaxing or hosting summer gatherings. Parking is effortless with an attached garage, driveway space for a second vehicle, and visitor parking on-site. Located in a family-friendly community, Ayr offers the charm of small-town living with quick access to big-city amenities. Stroll to local parks, shops, and scenic trails, or take advantage of the short drive to Highway 401 for an easy commute to Cambridge, Kitchener-Waterloo, or Brantford. If you’ve been searching for a stylish home in a welcoming neighbourhood, this property checks all the boxes! (id:60626)
Century 21 Heritage House Ltd.
50 Murray Street W Unit# 201
Hamilton, Ontario
Executive 1+1 Bedroom with Solarium in award winning Witton Lofts. This impeccably maintained residence offers 10-foot ceilings, west-facing floor-to-ceiling windows, and elegant finishes throughout. The open-concept living space features a chef’s kitchen with Caesarstone countertops, gas range, stainless steel appliances, and custom pantry cabinetry. Scraped hardwood flooring, neutral decor, and integrated storage solutions enhance both form and function. The enclosed solarium offers flexible use as a home office or sitting room, with independent climate control. Additional features include a full bathroom, in-suite laundry, locker, off-street parking, and private ground-level access—eliminating the need for elevator use. Ideally located steps from West Harbour GO, Bayfront Park, and the downtown core. A refined and sophisticated home in a prime location. (id:60626)
Judy Marsales Real Estate Ltd.
W4-20-60-28 Ne -
Rural Thorhild County, Alberta
Here is your chance to own a full quarter of good agricultural land well-located near Highways 831 and 656 in Thorhild county. This flat quarter boasts 2-year old alfalfa (approx. 110 acres) well underway to a good second annual crop. The land features an old homestead, which is well-treed and may be redeveloped into a gorgeous yard. Power and gas at the road. (id:60626)
RE/MAX Elite

