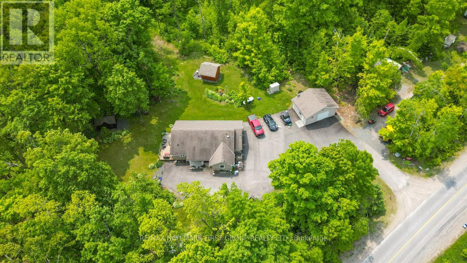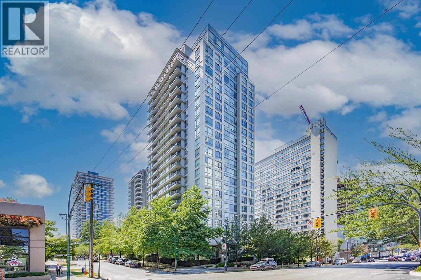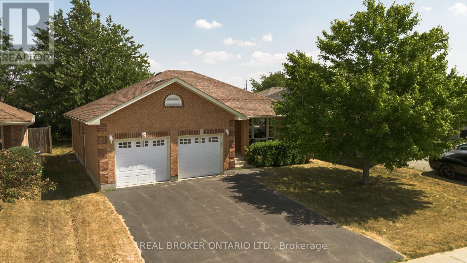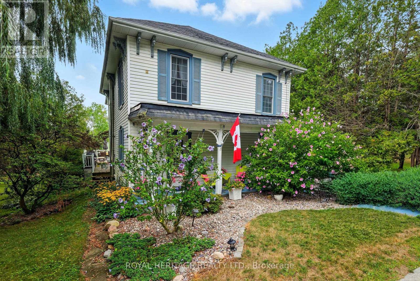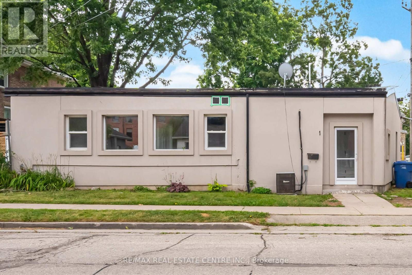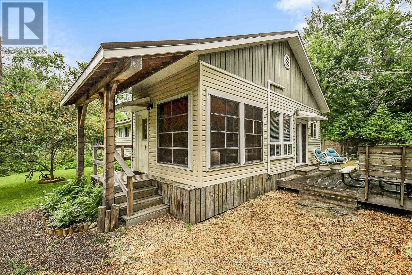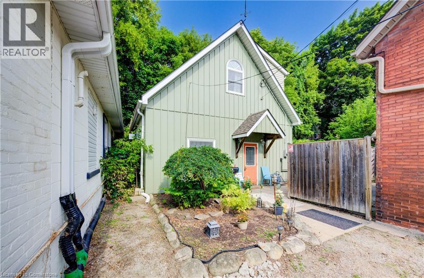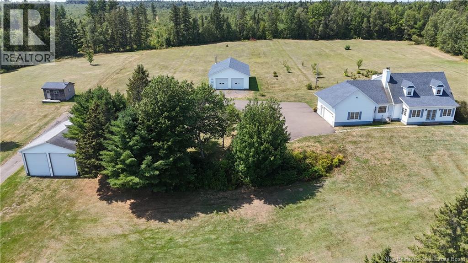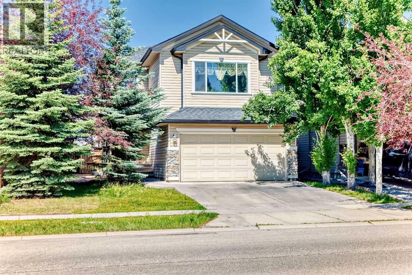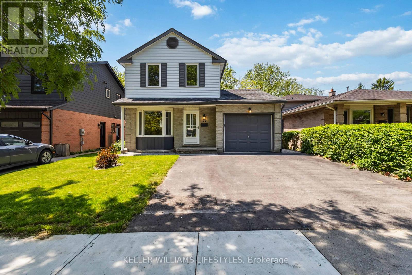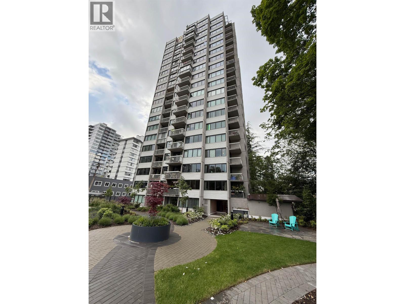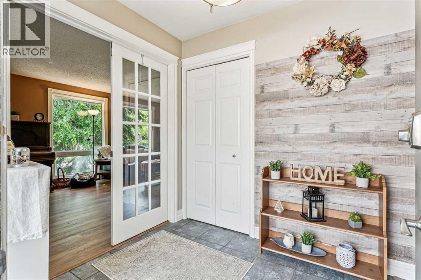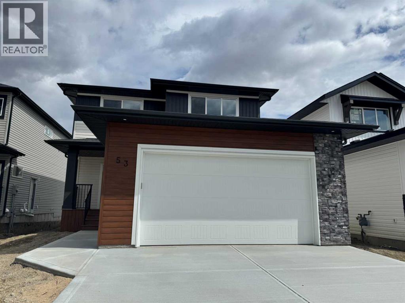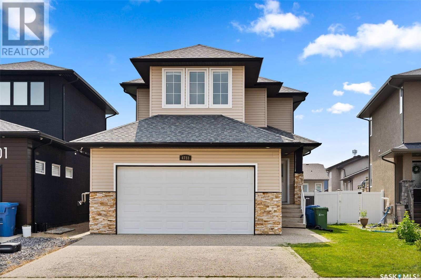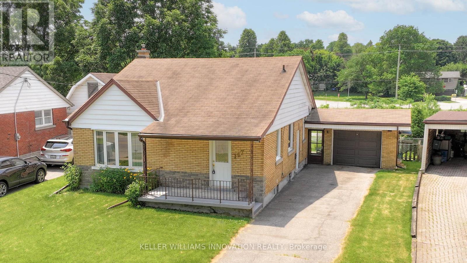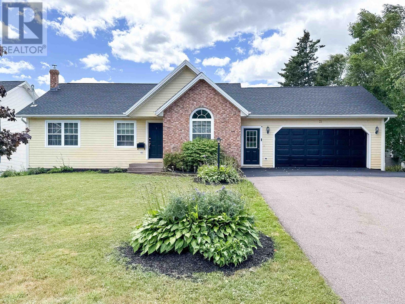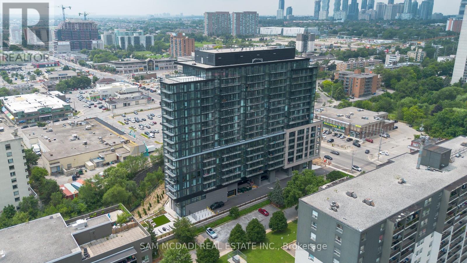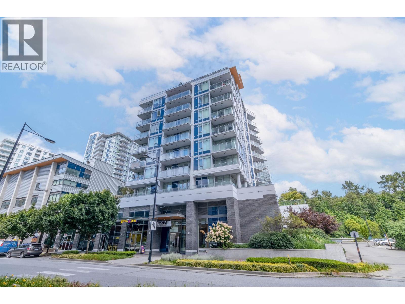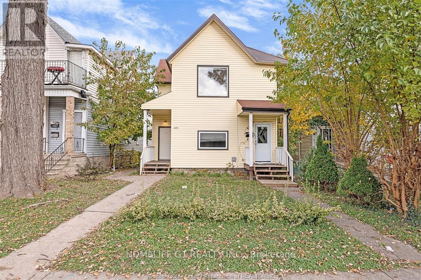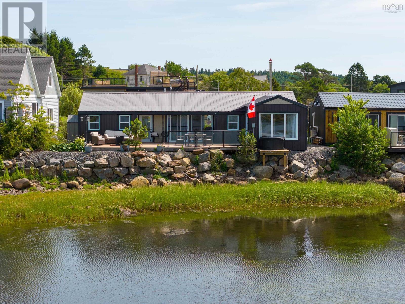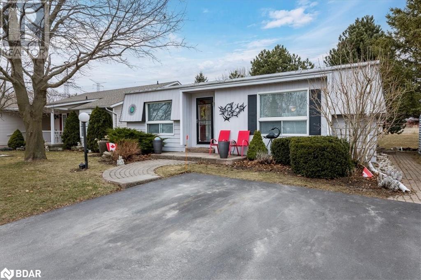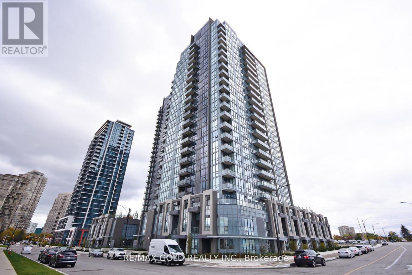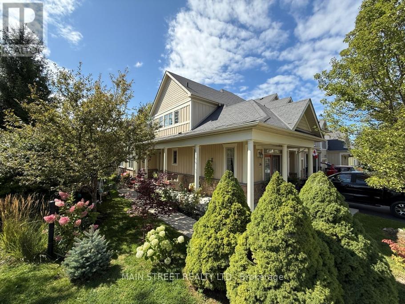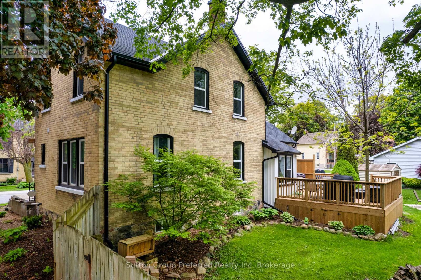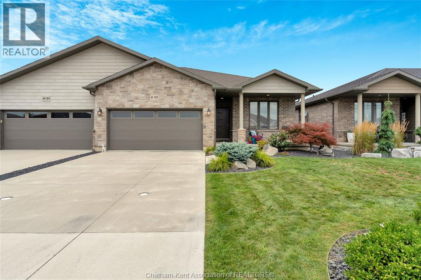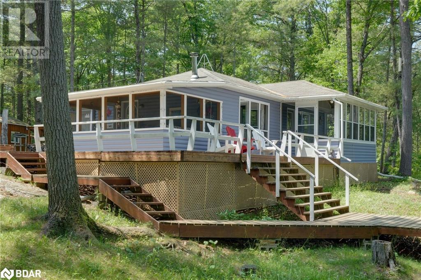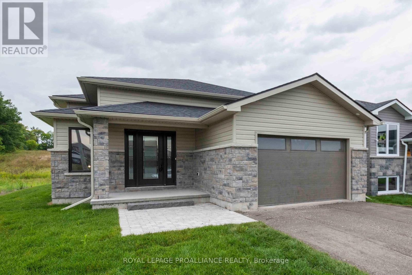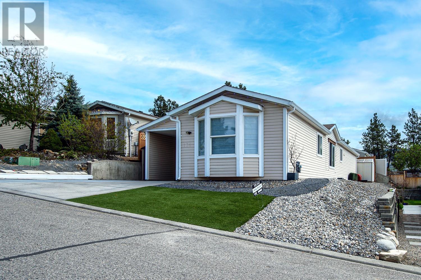1571 Cordova Road
Marmora And Lake, Ontario
HIDDEN IN THE TREES- 6.5 ACRE OASIS OF PRIVACY! Lovely country bungalow on a nice park-like setting where you'll enjoy the peace & quiet. Cozy two bedroom home, feautures inviting front porch leading to open concept living area. Spacious living room with cathedral ceilings. Bright dining area with walkout to large deck facing south, plus seperate sunroom area with 2nd walkout to deck. Good size kitchen with ample cupboards, updated counters & backsplash. Great space for entertaining. 2 good sized bedrooms, large main 4 PC bath, with access to utility room. Plus main level stackable washer/dryer included. This home is updated with efficient boiler, radiant in-floor heating throughout, hot water on demand. Plus added bonus of generator panel, never be without hydro. This stunning property is manicured with lots of gardens, two newer garden sheds for extra storage. Paved driveway with ample parking. Attention husbands! Treat your wife to this meticulously maintained home & treat yourself to your own man cave! Detached 26x20ft garage, insulated and great for storage or workshop. Room for all your toys. Fantastic location on a paved road only 6 km from the Village of Marmora, where you can enjoy restaurants and shops, medical centre and all the town amenities has to offer. Close to Crowe Lake, 30 mins to Peterborough, 45 Mins to Belleville/401. This home is sure to impress and priced to sell! VALUE PACKED! (id:60626)
RE/MAX Hallmark First Group Realty Ltd.
5872 Wilson Ave
Duncan, British Columbia
Tucked behind lush, mature landscaping on a level 0.45-acre R3-zoned lot, this charming property offers high subdivision potential in a park-like setting. The grounds have been lovingly cultivated by the same owner for over 20 years, featuring fruit trees, ornamentals, berries, and pollinator-friendly plantings. The cozy home includes 2–3 bedrooms, 2 bathrooms, a living room with fir floors, a functional kitchen and dining/office/additional bedroom space adjacent to the living room. There is a ductless heat pump and 4-year-old hot water tank. A covered front porch with storage/workshop space was added in 2012. While the home is very livable, some updates would enhance long-term comfort and insurability. A detached tiny office provides a perfect spot for remote work or creative pursuits. This is a rare opportunity to enjoy a beautiful garden now, with future development options down the road. (id:60626)
Royal LePage Duncan Realty
1601 1420 W Georgia Street
Vancouver, British Columbia
Spacious one bedroom plus den home in a desirable high-rise. Enjoy views of Coal Harbour water and north shore mountains from the comfort of your living room and balcony. Functional layout with no waste of space, new flooring, this bright suit offers exceptional comfort and style. Just steps to the Seawall, Coal Harbour marina, and the community center. Close to scenic spots, shopping and recreation. Includes one parking and one locker. Well maintained and move-in ready. (id:60626)
Royal Pacific Realty Corp.
178 Mclaughlin Road
Kawartha Lakes, Ontario
Welcome to this charming, all-brick bungalow. A place where comfort, convenience, and a sense of home come together. Perfect for first-time buyers, downsizers, or anyone seeking easy, one-level living. This home is ideally located close to shopping, restaurants, parks, and other amenities, with quick access to Hwy 7 and Hwy 35 for easy commuting. Step inside the foyer with a double and interior access to the garage. The bright, eat-in kitchen features a tiled backsplash, a window over the sink that fills the space with natural light, and a walk-out to the back deck. It's the perfect spot to enjoy a quiet morning coffee or a summer barbecue with family and friends. The kitchen opens to the inviting living room, where a large picture window and cozy gas fireplace create a warm and relaxing space to gather. Two bedrooms include a spacious primary bedroom with a wall-to-wall closet and a private 3-piece ensuite. A full 4-piece bathroom and a convenient main-floor laundry closet add ease to everyday living. The unfinished basement is a blank canvas, ready to become whatever you need, whether it's a family rec room, home office, or extra storage. Set in a friendly neighbourhood with excellent amenities and commuter routes nearby, this bungalow offers both a welcoming feel and the practicality you've been looking for. (id:60626)
Real Broker Ontario Ltd.
96 Seton Villas Se
Calgary, Alberta
Discover the perfect blend of modern style and urban convenience in this stunning 3-bedroom, 2.5-bathroom detached home, nestled in the heart of Seton—Calgary's most dynamic southeast community. This home is more than just a place to live; it's an opportunity to embrace a vibrant, connected lifestyle. Step inside to an open and spacious floor plan designed for seamless living and entertaining. The sleek, clean kitchen is a true showstopper, featuring elegant quartz countertops and the full package of stainless steel appliances. It's the perfect hub for everything from casual morning coffee to hosting unforgettable dinner parties. Upstairs, the home offers a serene escape. The generously sized primary bedroom is a private retreat, complete with a large walk-in closet and a luxurious ensuite bathroom. Two additional spacious bedrooms offer plenty of room for family, guests, or a home office. This property is also an excellent opportunity for savvy investors, thanks to its separate entrance, which provides great possibilities. The Seton community itself is a major draw. A master-planned hub, it puts you at the center of it all with immediate access to the Seton Urban District, South Health Campus, top-rated schools, and a network of parks and pathways. With major roadways just minutes away, you'll find seamless connectivity to the entire city. This home is a rare find, offering the best of both comfort and a compelling investment opportunity. (id:60626)
Exp Realty
45 Percy Street
Cramahe, Ontario
Immaculate and full of character, this beautifully maintained century home blends timeless charm with modern convenience. Featuring 5 spacious bedrooms, 2 bathrooms, main floor laundry, and a double garage, this property sits proudly on an expansive in-town lot of over half an acre, complete with municipal services. Inside, youll be captivated by soaring ceilings, elegant Victorian trim, and generously sized principal rooms perfect for family living and entertaining. Unique architectural details, including two staircases, add to the homes historical allure, while the inviting family room offers a walk-out to a large deck ideal for summer gatherings. The traditional front porch welcomes you to relax and enjoy the peaceful surroundings. Oversized double garage perfect for workshop and hobbies. Just 2 minutes from Highway 401, commuting is a breeze, while the charming village of Colborne, with its quaint shops and local amenities, is within easy walking distance. This rare property offers the perfect blend of space, style, and convenience in a desirable small-town setting. Whether youre looking for room to grow, a home with heritage, or a place to enjoy the best of both rural and urban living, this stunning residence delivers it all. (id:60626)
Royal Heritage Realty Ltd.
1 Ontario Street
Guelph, Ontario
Introducing 1 Ontario Street A Rare Opportunity in Guelphs Iconic St. Patricks Ward! This fully updated 1,493 sq. ft. Unique Dwelling offers the perfect blend of character and versatility with CC-3 zoning, allowing for a wide range of commercial uses. Featuring 4 spacious rooms and 2 modern bathrooms, the open-concept main floor showcases soaring ceilings, exposed ductwork, and abundant natural light. Enjoy a brand-new kitchen with quartz countertops, stylish waterproof vinyl flooring throughout, and thoughtfully renovated bathrooms that bring modern comfort to this historic home. Perfectly located just steps from downtown Guelph, the Eramosa River, scenic trails, parks, the GO Station, and the upcoming Baker District redevelopment. With permitted uses including residential, office, live-work, mixed-use, take-out restaurant, daycare, service establishment, and more, this is an ideal opportunity for end users or savvy investors to own in a vibrant, fast-growing community full of history and potential. (id:60626)
RE/MAX Real Estate Centre Inc.
Bonneau Acreage
Willow Bunch Rm No. 42, Saskatchewan
The dream acreage you have been looking for! Just a short 5-minute drive south of the Village of Willow Bunch, close to the golf course! A deck is partially screened in with a Suncoast Enclosures screened room on top tier of deck installed in 2023, complete with remote to open up the 13’ retractable wall to access the remainder of the deck. The house itself has a perfect layout A 2-piece bath is conveniently located right inside the door. Next is a large main floor laundry room. Continue to the awesome kitchen! Two Islands! One is moveable, one has the cooptop. Open to this room is the large dining room. The living room has a very large window for maximum natural light. The primary bedroom has a full 4-piece Ensuite with a separate shower and jetted tub. Two other bedrooms and a 4-piece bath complete the level. The basement is totally developed. The family room has a large den beside it that is great for storage as it has lots of cabinets. There is a bedroom and a 4-piece bath with full bathtub/shower and large utility room. The heating is supplied by a new 98% efficient propane furnace. with C/A. There is also a new electric water heater. Water is from the well through a iron filtration system, water softener and an RO system for drinking water. The exterior of the home is vinyl siding with a metal roof. Included in the yard are crab apple trees and well as eating apple trees. There is a large garden spot, complete with hydrant. The yard is ready for animals of your choosing. A 40’ x 60’ Arch rib Quonset with 220 V power, a large square grain/chop bin, a complete cattle handling system with corrals, a squeeze chute, 2 sorting pens, large feeding pen, and a 50 head waterer. Also, a tinned horse shelter. The yard is fully fenced with 4-wire barbed wire. The well is 130’ with a 5” bore with plenty of good water. There is also a large dugout to water garden and to cattle waterer. It is an amazing property in excellent condition. (id:60626)
Century 21 Insight Realty Ltd.
415 10237 133 Street
Surrey, British Columbia
Welcome to Ethical Gardens! This bright 2 bed + 2 bath PENTHOUSE offers an open-concept layout with soaring vaulted ceilings, huge rooms, and plenty of space to live and entertain. Freshly painted with 2024 upgrades including roller blinds, new washer/dryer, quartz counters, resurfaced island, and modern cabinets. The spacious primary bedroom features a walk-in closet and ensuite, while the living room opens onto a large balcony with unobstructed city views. Steps from skytrain, SFU, Kwantlen, shopping, dining, and entertainment, with quick highway access. Includes 1 parking & 1 locker. A perfect blend of style, comfort, and convenience-Ideal for first-time buyers or investors! (id:60626)
RE/MAX City Realty
9234 Saddlebrook Drive Ne
Calgary, Alberta
Investment Alert. House is currently on rent upstairs 2000+60% utilities and basement 1000+40% utilities. Beautiful two-story detached home in the desirable Saddlebrook area of Saddleridge. The main floor features separate living and family rooms, a lovely kitchen with granite countertops, pantry, and an island, along with a dining area. It has LVP flooring on the main floor and bathrooms, brand-new roof and siding. The basement includes a legal suite with a separate entrance, separate laundry, a good-sized bedroom, a cozy den, a kitchen, and a full bath. The upper floor offers three spacious bedrooms, with the master bedroom boasting a 4-piece ensuite. There's also a laundry room on the upper floor. Perfect for living upstairs and renting the basement or as a great rental income property. Conveniently located close to schools, shopping, LRT, transit, playgrounds, and more. (id:60626)
Exp Realty
1009 Kirbys Beach Road
Bracebridge, Ontario
Unlock the potential of this versatile property, ideal as a personal residence, multigenerational family retreat, or a savvy income investment. Meticulously maintained and thoughtfully appointed, it combines charm, efficiency, and low-maintenance living. Property Highlights: Durable Exterior: Metal roofing and vinyl siding offer worry-free upkeep for years to come. Smart Systems: Enjoy modern comfort with three heat pumps for year-round climate control and a septic system installed in 2014. Inviting Interiors: Vaulted ceilings add a sense of spaciousness and charm, with two cozy bedrooms, a full bathroom, and a dedicated laundry room for daily convenience. Prime Muskoka Location: Just steps to Kirby's Beach and the shimmering waters of Lake Muskoka perfect for swimming, boating, and unwinding in nature. Energy-Efficient Features: Includes an on-demand hot water system, vinyl thermopane windows, and a fully spray-foamed concrete block crawl space for optimized insulation. This offering delivers incredible flexibility and lifestyle perks in one of Muskokas most sought-after areas. A hidden gem ready for your next chapter. (id:60626)
Royal LePage Lakes Of Muskoka Realty
110 Surrey Street E
Guelph, Ontario
Welcome to 110 Surrey St E, a truly unique downtown Guelph property blending charm, comfort, and versatility. This 1.5-storey detached home boasts 2 bedrooms, 2 bathrooms, and 1,176 sq ft of light-filled living space.Inside, the open-concept main floor is designed for connection. Cook and entertain with ease while friends gather in the living area, warmed by the fireplace. The kitchens central island, complete with overhead pot rack, creates a natural hub, and the main floor also features a convenient 2-piece bath with new stacked washer/dryer. A versatile bedroom with closet and window can double as a private office.Two entrances, one at the front and one leading directly to a fully fenced courtyard, enhance flow and privacy. The courtyard offers a stone patio, a shed for storage or hobbies, and space for pets and gatherings. Upstairs, the expansive loft-style primary suite is a private retreat, complete with a full bathroom, abundant natural light, and a walkout deck for your morning coffee or evening unwind.The propertys rare commercial zoning offers flexibility for a live/work setup, and the private driveway provides plenty of parking. Just steps from shops, cafés, parks, and transit, this home is perfect for first-time buyers, small families, or entrepreneurs seeking a vibrant downtown lifestyle. (id:60626)
Exp Realty
110 Surrey Street E
Guelph, Ontario
Welcome to 110 Surrey St E, a truly unique downtown Guelph property blending charm, comfort, and versatility. This 1.5-storey detached home boasts 2 bedrooms, 2 bathrooms, and 1,176 sq ft of light-filled living space. Inside, the open-concept main floor is designed for connection. Cook and entertain with ease while friends gather in the living area, warmed by the fireplace. The kitchen’s central island, complete with overhead pot rack, creates a natural hub, and the main floor also features a convenient 2-piece bath with new stacked washer/dryer. A versatile bedroom with closet and window can double as a private office. Two entrances, one at the front and one leading directly to a fully fenced courtyard, enhance flow and privacy. The courtyard offers a stone patio, a shed for storage or hobbies, and space for pets and gatherings. Upstairs, the expansive loft-style primary suite is a private retreat, complete with a full bathroom, abundant natural light, and a walkout deck for your morning coffee or evening unwind. The property’s rare commercial zoning offers flexibility for a live/work setup, and the private driveway provides plenty of parking. Just steps from shops, cafés, parks, and transit, this home is perfect for first-time buyers, small families, or entrepreneurs seeking a vibrant downtown lifestyle. (id:60626)
Exp Realty
3199 Route 465
Beersville, New Brunswick
Welcome to 3199 Route 465. A private 8-acre retreat offering space, versatility, and comfort. This 2-storey Cape Cod is paired with exceptional outbuildings, including a 6-car garage and a second structure perfect for a motorhome, tractor, or workshop. An attached double garage (just 3 years old) adds everyday convenience. Enjoy peaceful mornings in the front sunroom with sunrise views and relaxing evenings in the back sunroom overlooking your land. The main floor features a spacious family room with a cozy wood stove, a formal dining room, and a bright eat-in kitchen. Youll also find main-floor laundry, a half bath, and a primary suite with walk-in closet and 5-piece ensuite. Upstairs offers two generous bedrooms connected by a 5-piece bath and a large bonus room over the garage. The unfinished basement includes garage access and space for a future bedroom, rec room, wood room, and storage. Extras include a heat pump (1 year old), upstairs A/C (1 year), downstairs A/C (6 years), power to all outbuildings, mature trees, high bush blueberries, and room for gardens or hobbies. Lovingly maintained by the original owners, this property blends privacy, function, and charmready for its next chapter. Quick closing available. Located just 50 minutes from Moncton, just over an hour to Miramichi, and under 30 minutes to Rexton/Richibucto, youll enjoy easy access to city conveniences while embracing the tranquility of country living. Contact today to book your showing! (id:60626)
Keller Williams Capital Realty
Lot 3 Willows On Anstey Beach-E, Anstey Arm Beach
Sicamous, British Columbia
Welcome to 2.5 acres of freehold titled waterfront on the peaceful, scenic shores of Anstey Arm—one of the most pristine and private areas of Shuswap Lake. With 154 feet of soft sandy beach and west-facing lake views, this fully prepped parcel is ready for your dream cabin or immediate RV use. A completed land development application is in place for a 52’x28’ home, with professionally designed plans available. The building site is cleared, surveyed, and geo-tech approved, with a riparian study complete. Septic system (2022) with two clean-outs is installed—one for the future home and one for RV use. A new dock and buoy are in place, and lake water intake is available by application. Easy access via forestry road (approx. 1 hr 15 min from Sicamous) or by boat in 20–30 minutes. Optional RV can be included or removed. Just a short ride from the Sea Store and Shark Shack, and steps from the Queest Mountain trail system for hiking, quading, and sledding. Cell service available. This is a rare, turn-key lakefront escape on the Shuswap. (id:60626)
RE/MAX At Mara Lake
79 Everstone Drive Sw
Calgary, Alberta
*Open House* Saturday Aug 9 1-4 pm & Sunday Aug 10 1-3pm. New Adjusted price! Welcome to your perfect family retreat in the heart of Evergreen! This beautiful 3-bedroom, 2.5-bath home offers over 1,800 sq ft of comfortable living space, featuring a spacious bonus room & a primary suite with a walk-in closet & spa-like ensuite complete with a corner soaker tub. The main floor is ideal for entertaining, & tucked away downstairs, a 4th bedroom & custom wine cellar awaits your private collection. You'll always feel cozy with the new furnace (2024) & hot water heater (2024). Step outside to your great backyard with a fire pit—perfect for summer nights. A double attached garage completes this fantastic home in one of Calgary’s most sought-after communities. Walking distance from Evergreen school. Don’t miss your chance to live near parks, schools, & endless amenities! (id:60626)
Trustpro Realty
2109 2 Street Sw
Calgary, Alberta
Air BNB friendly! Incredible location, walking distance Stampede Park, Hockey Arena, 4th street shops/nightlife, Ctrain - Perfectly situated for an investment property. Beautiful property blends character, functionality, and location in one unbeatable package. From the moment you arrive, you’ll be captivated by the lush, private front courtyard — a true hidden gem surrounded by mature vines, shrubs, and trees that create a peaceful green oasis rarely found in the inner city. This stunning outdoor space is perfect for morning coffee, quiet reading, or entertaining in complete privacy. Just off the courtyard, the charming covered front porch acts as a seamless extension of the home — ideal for relaxing with a book, enjoying a glass of wine, or watching summer storms roll in. It’s a cozy, inviting space that adds warmth and character to this home. Inside, you’re welcomed by high ceilings, tile and hardwood flooring, and an abundance of natural light. The spacious living room flows through classic French doors into a dedicated dining room, also accessible from the kitchen — perfect for hosting friends or family. The well-appointed kitchen features a central island and direct access to your private outdoor parking stall. Upstairs, you'll find three bedrooms (or two plus a home office), including a primary suite with walk-in closet, vaulted ceilings, a 4-piece main bath with deep soaker tub, separate shower, over-sized vanity. Stacked laundry tucked into a convenient 2-piece bathroom. The finished basement adds even more functional space, complete with a large rec room, 3-piece bathroom, cold storage, and two hot water tanks — offering the perfect blank slate to add your personal touch, whether it's a gym, studio, or media room.Whether you're drawn by the historic charm, unbeatable location, or the rare ownership structure, this property offers outstanding value and lifestyle flexibility.A truly rare opportunity — contact your favourite realtor today for full details on this exceptional property! (id:60626)
RE/MAX First
27 Millers Road
London South, Ontario
Nestled on a ravine lot with no rear neighbours in the Pond Mills neighbourhood of London, Ontario, 27 Millers Road is an extensively updated single-family home offering privacy, modern comfort, and lifestyle appeal . With almost 1400 sq ft above grade plus an additional 540 sq ft of finished basement space, this 3+1 bedroom, 2 bathroom home provides ample room for a growing family or professionals who value extra space. The quiet street setting and natural backyard views make it a peaceful retreat, while the move-in ready interior ensures young families, professional couples, or first-time homebuyers can immediately enjoy both value and convenience.Step inside to discover an open-concept main floor designed for modern living, featuring updated flooring and a fresh neutral palette . The kitchen boasts sleek hard-surface countertops and modern finishes, making meal prep a joy. Walking out from the dining area leads to a BRAND NEW deck overlooking the wooded ravine perfect for outdoor entertaining or morning coffee with tranquil views. The fully finished basement (approximately 540 sq ft) extends your living space with a large rec room (additional bedroom potential), a fourth bedroom, and a full 3-piece bathroom with a convenient walk-in shower, ideal for guests, a home office, or a teen retreat. As a bonus, an attached garage plus a double driveway offer parking for up to 3 vehicles a practical feature for multi-car families. The location is equally impressive: this home is minutes from schools, parks, and the shops and services along Commissioners Road (including grocery stores, pharmacies, and more) . Commuters will love the quick access to the 401, while nature enthusiasts can explore the nearby trails and ponds of the Westminster Ponds . This Pond Mills, London Ontario location delivers the perfect blend of city convenience and serene natural surroundings making it a rare find! (id:60626)
Keller Williams Lifestyles
40 Copperpond Park Se
Calgary, Alberta
Welcome to Copperfield, where this two storey home combines everyday comfort with features that make it truly one of a kind. From the moment you arrive, the location sets the tone. This property sits directly across the street from a sprawling park that covers an entire city block, offering open green views, space for kids to play, and endless options for walks, sports, and outdoor fun right at your doorstep. The welcoming front porch adds charm and makes the perfect spot to enjoy your morning coffee while watching the neighborhood come to life.Inside, the home offers a bright and functional layout designed with modern living in mind. There are three spacious bedrooms and two and a half bathrooms, including a comfortable primary suite. Central air conditioning keeps the home cool through Calgary’s warm summers. The kitchen is equipped with a brand new dishwasher, the hot water tank has just been replaced, and the unfinished basement is ready for your ideas. Whether you want a media room, a home gym, or a play space for the kids, this lower level gives you plenty of flexibility to grow.The backyard is where this home truly shines. Sitting on a large pie shaped lot, it was built for entertaining, relaxing, and enjoying time outdoors. Gather with friends around the fire pit, string up the Edison lights over the patio for cozy evenings, or work on your putting game with your own backyard green. A dedicated dog run makes life easier for pet owners, and the storage shed stays with the property.The highlight of this home, however, is the garage. This triple car garage is far more than a place to park. It has been upgraded into a space that enthusiasts, hobbyists, or anyone who loves projects will appreciate. Skylights bring in natural light, while Cat 5e wiring, LED lighting, and 220 volt electrical mean you are fully equipped for work or play. The floor to ceiling fire resistant spray foam adds safety and efficiency, and the seventy five thousand BTU gas heater ensu res the space is warm year round. Whether you dream of a workshop, a place to work on cars, extra storage, or even a game day lounge, this garage is ready to handle it all.With a fantastic location, thoughtful upgrades, and unique features you will not find in other homes, this Copperfield property is both practical and exciting. It offers the lifestyle, the space, and the extras that truly make a house feel like home. (id:60626)
Real Broker
201 1740 Nw Comox Street
Vancouver, British Columbia
Bright NW-Facing 2-Bedroom in Solid Concrete Building . Steps to English Bay! This 2-bedroom home in a well-maintained concrete building offers a fantastic opportunity to create your dream space in one of Vancouver´s most sought-after neighborhoods. The renovation process has already been started by the previous owner-now it´s your chance to customize the layout & finishes to your exact taste. Generously sized & filled with natural light, this unit offers excellent bones & a desirable layout, making it a perfect canvas for your vision. Enjoy the solid construction, unbeatable West End location, & proximity to English Bay, Stanley Park, & the vibrant shops & dining of Davie and Denman Streets. Bring your ideas and make this home truly your own! (id:60626)
Macdonald Realty
162 Shannon Hill Sw
Calgary, Alberta
Welcome to this distinguished family residence in the heart of Shawnessy. Gracefully positioned on a quiet, tree-lined lot reminiscent of a private park, this two-storey home offers nearly 1,900 sq. ft. of above-grade living space with thoughtful updates and a layout designed to harmonize comfort, style, and function. Notable improvements—including brand-new windows and new main-floor flooring—enhance both durability and aesthetic appeal, roof done in 2019 providing immediate peace of mind for the next homeowner. Upon entry, a bright foyer with vaulted ceilings sets the tone of openness and elegance. The main floor unfolds with living room with vaulted ceilings for family gatherings or quiet retreat. An inviting family room anchored by a fireplace, and a well-appointed kitchen with ample cabinetry and a cheerful breakfast nook with dining area overlooking the landscaped private backyard. A half bathroom and main floor laundry room complete this level with convenience. The upper floor showcases three generously sized bedrooms and two full bathrooms, highlighted by the serene primary suite with walk-in closet and private ensuite. The undeveloped basement provides a rare opportunity to customize additional living space—whether as a recreation room, fitness area, guest quarters, or secondary suite. Outdoors, the private, treed lot with mature landscaping is a true sanctuary, offering shade, privacy, and an ideal setting for entertaining. An attached double garage, many updates over the years, and a location close to all levels of schools, parks, playgrounds, transit (including LRT), shopping, the Shawnessy YMCA, and library further enhance the home’s appeal. When considered against the current market and recent neighbourhood sales, this property stands out as a superior value, combining size, updates, and location at a compelling price point. It is not only a home of enduring quality but also a wise investment in one of Calgary’s most established and family-friendly co mmunities. A private viewing is highly recommended. (id:60626)
RE/MAX West Real Estate
510 2649 James Street
Abbotsford, British Columbia
**Open House Aug 23, 1-3 PM** Welcome to this bright and spacious 3-bed, 2-bath condo in desirable Abbotsford! Featuring an open-concept main living space with a modern kitchen, large living area, and plenty of natural light! Enjoy a large solarium with retractable glass doors - great for entertaining! Generous bedroom sizes, including a primary with an ensuite and walk-in closet that is complete with built-in shelving. Conveniently located near schools, parks, shopping, and easy highway access, while on a quiet street. 2 side-by-side parking stalls and a storage locker are included. Well-maintained building with a Fitness facility. Move-in ready! (id:60626)
RE/MAX Treeland Realty
220 72 Avenue Ne
Calgary, Alberta
***Open House Aug 16, 12:00pm to 4:00pm***Prepare to have your socks knocked off by a house that dares to be different. Forget those bland beige boxes—this 1970s Huntington Hills bungalow has just had its price slashed and it’s itching to stir up some neighbourhood envy. With over 2,600 sq ft of updated living space and a flexible 4-bed/3-bath layout, it flaunts the kind of room and personality you can’t fake.Step onto the main floor and let the sunshine in. Massive south-facing windows bathe the living area in light, and a show-stopping two-way stone fireplace grabs every guest’s attention The kitchen refuses to hide; there’s a large island, built-in pantry and granite counters plus enough storage to make a minimalist cringe. Fresh luxury vinyl plank floors and paint keep things current but the soul of the home is pure vintage cool. Three bedrooms occupy this level, including a primary suite with 3-piece ensuite, while one bedroom has been rebelliously converted into a main-floor laundry with shelving and storage Love it or hate it—your knees will thank you. Need the extra bedroom? Flip it back and stick the laundry downstairs.Downstairs is full of surprises. New carpet just went in, and there’s a fourth bedroom, a full bath, a sprawling family room, dry bar, games nook and three separate storage zones, including a workshop for your inner mad scientist and the double attached rear garage is accessed from the basement,Outside, the 5,640-sq-ft lot laughs in the face of postage-stamp yards. The south-facing front yard is draped in mature trees and has a flower bed begging for a gardener’s touch. A freshly landscaped side path leads to a private fenced patio that feels like your own hidden speakeasy. The backyard boasts a multi-tiered patio system for epic barbecues or quiet morning coffee, and there’s a paved RV pad for your toys.Location? One block off Centre Street with direct transit to downtown, walking distance to multiple schools, parks and shops and onl y about 20 minutes to the city centre—so even your commute can’t kill your vibe.If you want another cookie-cutter flip, scroll on. If you’re craving a home with swagger, storage and a freshly lowered price, get in here before someone else beats you to it. (id:60626)
Coldwell Banker Mountain Central
53 Emmett Crescent
Red Deer, Alberta
THIS MAGNIFICENT NEW BUILD TWO STOREY WITH AN UPPER LEVEL BONUS ROOM IS SITUATED ON A QUIET STREET IN THE MUCH SOUGHT AFTER AREA OF EVERGREEN, a subdivision that is designed for peace and seclusion with a water feature and an extensive green space for trails, biking and walking! Five minutes from the Riverbend Golf and Recreation Center and equal distance to shopping at Clearview Market Square and Timberlands Market with elementary and high schools close by. Fabulous floor plan and gorgeous finishings with crisp white linen paint throughout! Elegant and spacious entry leading to the rear EAST FACING OPEN PLAN LIVING/DINING/KITCHEN with 9 ft ceilings and luxury vinyl plank flooring throughout! The Chef's Dream Kitchen has white cabinetry/quartz countertops/center island with expresso stained maple cabinetry and breakfast bar/pantry and all stainless steel appliances including fridge with water and a view to the Living Room which has an Electric Fireplace with Floor-To-Ceiling Dark Grey Stone Surround. Directly across from the Kitchen is a good sized Dining Area with garden door access to the 14' x 10' deck with metal railings. There is a convenient MAIN FLOOR LAUNDRY and 2 PCE BATH! The upper level presents the BONUS ROOM, a very spacious Primary Bedroom with a REMARKABLE OVERSIZED WALK IN CLOSET (12'11"x 5'1") and stunning 3 PCE ENSUITE WITH DOUBLE SINKS AND A 5 FT SHOWER WITH FULL TILE SURROUND + two good sized secondary bedrooms and a 4 pce main bath. Quartz countertops in all bathrooms with tile flooring in the 4 pce bath and ensuite. .... Basement is open for development with roughed in underslab heat and roughed in for an additional 4 pce bath. THIS GORGEOUS HOME IS IMMEDIATE POSSESSION! The Annual HOA Fee for the year 2024 was $125 + GST ($131.25)...... The 2025 Annual HOA Fee is set at $130 + gst = $136.50. TAXES NOT YET ASSESSED..... (id:60626)
Century 21 Advantage
89 Mckenzie Towne Drive Se
Calgary, Alberta
Welcome to 89 McKenzie Towne Drive SE, tucked into the charming, European-inspired community of Elgin! This well-cared-for 1560 square feet two-storey home offers a bright and functional layout, perfect for families or first-time buyers. The main floor features a spacious living room with a cozy corner gas fireplace, a large dining area, a garburator-equipped sink, 2-piece powder room and convenient main floor laundry room (LG washer/dryer included with purchase). Upstairs, you'll find three large sized bedrooms and two full bathrooms, including a primary suite with a walk-in closet and a private 4-piece ensuite. The unfinished basement is ready for your personal touch, with rough-in plumbing already in place for a future bathroom. Outside, the fully fenced backyard offers low-maintenance landscaping with fresh gravel, an oversized double detached garage, and enough space to accommodate a small-medium sized RV. Recent upgrades include:New roof (2022)Fresh trim and painted garage (2023)Newer boilerSamsung fridge (2020)Bosch dishwasher (2018)Samsung range (2024)Located just steps from a bus stop, local park, and McKenzie Highlands School, with easy access to Sobeys, a GoodLife Fitness, restaurants, and more — this home combines comfort and convenience in one of SE Calgary’s most desirable neighborhoods.Don’t miss your opportunity — schedule your private viewing today! (id:60626)
Century 21 Bravo Realty
2412 5 Street Nw
Calgary, Alberta
Perfectly positioned in one of Calgary’s most desirable inner-city neighbourhoods, this custom townhome offers over 1,700 sq.ft. of refined living across three beautifully curated levels. Just steps from the Mount Pleasant Sportsplex and outdoor pool, and moments from the natural serenity of Confederation Park, this residence seamlessly blends timeless design with modern functionality.A welcoming front entry introduces a light-filled main floor, where expansive windows, engineered hardwood floors, and a warm gas fireplace create an atmosphere of effortless elegance. The open-concept great room flows seamlessly into a chef-inspired kitchen featuring quartz countertops, premium stainless steel appliances including a gas range, extensive cabinetry, and an oversized island—ideal for both everyday living and entertaining.Upstairs, a skylight makes the stairwell feel open and bright. The primary suite is a private retreat, showcasing vaulted ceilings, a serene balcony, a spacious walk-in closet, and a spa-inspired ensuite with double vanities and a five-piece layout. A generously sized second bedroom features its own full ensuite, while a discreetly located laundry room completes the upper level.The fully finished lower level presents a versatile space with a large family room, a third bedroom, and a full bathroom—perfect for guests, a home office, or additional living space. Outdoors, enjoy a private, fenced patio surrounded by mature trees, ideal for outdoor dining or quiet relaxation.Additional highlights include a detached single garage and professional landscaping. Located within walking distance to schools, cafés, and transit, and with swift access to downtown, this exceptional home offers a rare combination of comfort, convenience, and urban sophistication. (id:60626)
Real Broker
4733 Green View Crescent E
Regina, Saskatchewan
Welcome to 4733 Green View Crescent E, Prime location in the Greens on Gardiner, walking distance to school, park and Acre 21. Custom built, open concept main floor with 9' ceiling,Over 1800 sqft two storey home with 5 bedrooms and 4 bathrooms! Main floor features a spacious flyer, open concept living space with a large living room, kitchen and dining room featured hardwood flooring. A large kitchen has conner walk in pantry with shelves, quartz countertops and tile backsplash plus central island. Off kitchen the garden door leads to the covered deck with partially fenced south facing back yard. 2pc bath to finish the main floor. The second floor feature 3 bedrooms and 2full baths and spacious laundry room. the master bedroom has large walk in closet with 5pc ensuite and quartz top with dual sink, another two good sized bedrooms with a 4pc bath and laundry to make up the second floor. Separate entrance to the basement ,The basement is fully developed living room and two bedrooms plus 4pc bath. (id:60626)
Exp Realty
5439 Dalrymple Crescent Nw
Calgary, Alberta
Welcome to this fully finished bungalow at 5439 Dalrymple Crescent NW, ideally located in the sought after community of Dalhousie. Offering 5 (3 up/2 down) bedrooms and 2.5 bathrooms, this spacious home is perfect for families of all sizes.The main floor features 3 well-sized bedrooms, including a primary bedroom with its own private half-bath ensuite, a bright and welcoming living space, and a functional kitchen with plenty of potential. The fully developed lower level offers a separate entrance and adds 2 additional bedrooms, a 3-piece bathroom, and a large rec room with wet bar, ideal for relaxing, hosting, or working from home.Enjoy the expansive north-facing backyard on this oversized corner lot, offering excellent outdoor space and privacy. The oversized double garage, built in 2009, adds even more value with ample storage and parking.Just a short walk to schools, the community centre, and Dalhousie C-Train station—this is an incredible opportunity to own in one of Calgary’s most connected and family-friendly neighbourhoods. (id:60626)
2% Realty
3909 65 Avenue
Lloydminster, Alberta
Located in the highly sought-after Parkview neighbourhood, this stunning 1577 sq.ft. home checks all the boxes—and then some! Set on a quiet, beautifully landscaped street, the curb appeal here is second to none, featuring a spacious driveway with RV parking and a triple car garage. Step inside and feel right at home in the bright, sun-filled living room complete with a cozy gas fireplace. The main floor offers a big beautiful kitchen with lots of cupboard space and a large dining area overlooking the backyard. A cozy sitting area/reading nook, three spacious bedrooms, including a primary suite with an upgraded steam shower in the ensuite—perfect for unwinding at the end of the day. The basement adds two more bedrooms, a large family room, and a third full bathroom, giving you all the space you need for family and guests.The backyard is truly a retreat, boasting a two-tier deck, mature trees, a charming garden area, garage access, and a delightful raspberry-lined path that leads to the shed and around to the front.Location is key—and this home is ideally situated within walking distance to schools and shopping centres.Additional highlights:Quick possession availableBeautiful curb appealThoughtfully maintained and move-in ready Central Air for those hot summer day's Don’t miss your chance to own this gem in Parkview. Book your showing today! (id:60626)
RE/MAX Of Lloydminster
147 Clark Avenue
Kitchener, Ontario
A beautiful, well maintained, well built home where the essence of warmth and comfort greets you upon entering the front door. Enjoy the coziness and embrace the characeter. It's designed for daily life, relaxation and entertainment. The living room sets the stage for family silliness and enjoyable gatherings, creating the perfect atmosphere for quality time together. The main level boasts three nicely sized bedrooms, a 4 piece bathroom and offers comfort and privacy. The kitchen is efficient & provides ample storage space for creating delicious meals. Now, venture to the lower level to the finished basement, offering an additional degree of separation if needed. It's nicely suited for evening movie's, or games night! The furnace and A/C are new as of 2024 and the water softener is owned, ensuring peace of mind for years to come. Before stepping outside to the backyard, you'll want to make a stop into the sunroom. It's your future hangout spot or workshop space; your retreat! The backyard boasts a ton of greenspace for kids, dogs, or backyard parties. BONUS, no rear neighbors and it backs onto Wilsons Park. Situated in the sought-after Vanier/Kingsdale neighborhood, this home is only minutes away from FC Fairview shopping center, excellent schools, parks, public transit and quick highway access. Life is made easy in this beautiful home. It's well cared for and ready for its next chapter! Don't miss the opportunity to make 147 Clark Ave your new address book your showing today! UPDATES: Furnace - (2024); A/C - (2024); Hot Water Tank- rental - (2021); Bathroom Updated - (2024); Garage Door - (2023); Parging around perimeter of house - (2023), Washer & Dryer - (2023). (id:60626)
Keller Williams Innovation Realty
71 Parricus Mead Drive
Charlottetown, Prince Edward Island
Beautiful Bungalow with In-Law Suite / Rental Potential in West Royalty. Discover this spacious 4-bedroom, 3-bath rancher-style bungalow in one of Charlottetown?s sought-after planned subdivisions in West Royalty. Featuring vaulted ceilings, abundant natural light, and a new roof?so no need to worry for the next 20 years?this home is move-in ready. The main level offers hardwood floors (with ceramic in kitchen and baths), a bright kitchen with large countertop and bar seating, plus a generous deck perfect for summer BBQs. Enjoy year-round comfort with electric baseboard heating and two split air conditioners- No oil to burn, for clean, simple heating and lower maintenance. Excellent cross-ventilation keeps the home fresh and airy. The walk-out basement, with three separate entrances, is ideal as an in-law suite, teen retreat, or rental apartment. It features:? Queen-sized bedroom with large window ? Spacious living/home theatre area ? 198 sq ft gaming or office room ? Full kitchen, dining area, washer and dryer ? Workshop and storage room. Located in a friendly, prestigious planned community close to all amenities, this home offers flexibility, comfort, and rental potential. Perfect for multi-generational living or extra income. House is sold as is where is. All measurements are approximate and should be verified by the purchaser if deemed important. Don?t miss this opportunity?schedule your private viewing today! (id:60626)
Royal LePage Prince Edward Realty
24004 Rr 260a
Rural Cardston County, Alberta
Wow—welcome to your own private retreat! This 5-bedroom, 3-bathroom bungalow sits on 5.02 acres and is loaded with features that make it stand out! Step inside and you’ll be greeted with vaulted ceilings, an open-concept floor plan, and tons of natural light! The kitchen flows seamlessly into the living space, creating the perfect spot for family hangouts or hosting friends.Movie night anyone? The walk-out basement is home to an incredible theatre setup that makes you feel like you’ve got your very own cinema—grab the popcorn and settle in for the big screen experience without ever leaving home! Add in a spacious game room, and you’ll quickly see how much fun this house is built for!Outside, you’ll find plenty of space to stretch out and enjoy country living. With a brand new dog fence just installed, your four-legged friends can run and play safely while you relax on the back deck and soak in one of the best views in all of Southern Alberta! The property also has room for horses, hobby animals, or simply enjoying the elbow room that acreage life provides.The home is serviced by a spring-fed cistern, giving you reliable water for the acreage lifestyle. Pair that with in-floor heating, a large attached garage, and endless outdoor potential, and this property truly checks all the boxes!This isn’t just a house—it’s a lifestyle waiting for its next chapter! Don’t let it slip away! (id:60626)
Grassroots Realty Group
1513 - 86 Dundas Street E
Mississauga, Ontario
Welcome to 86 Dundas Street East, Unit 1513 at the stunning Artform Condos, built in 2024. This modern 1-bedroom + den, 2-bathroom suite offers a functional layout, sleek finishes, and abundant natural light throughout. The kitchen is equipped with built-in stainless-steel appliances and generous cabinetry. The open-concept design flows seamlessly into the bright living room, which walks out to a private balcony. The primary bedroom offers floor-to-ceiling windows and a 4-piece ensuite with a walk-in shower. A versatile den makes an ideal home office, nursery, or guest space, paired with a convenient 3-piece bathroom with tub. Additional highlights include ensuite laundry, underground parking, and a storage locker. Residents enjoy exceptional amenities including a 24-hour concierge, outdoor terrace, fitness and yoga studios, co-working lounge, social and dining lounges with bar and private kitchen, and a private screening room. Perfectly situated near restaurants, grocery stores, parks, and with quick access to the QEW, this home offers the ultimate blend of style, comfort, and convenience. (id:60626)
Sam Mcdadi Real Estate Inc.
16820 57 St Nw
Edmonton, Alberta
Welcome home to this beautiful FORMER SHOW HOME, located in the highly desirable community of McConachie, just steps from schools, parks, shopping & amenities. This home offers 3 spacious bedrooms, an inviting bonus room with corner gas fireplace, and a fully finished basement complete with bar, gym, and bathroom. The chef-inspired kitchen features granite counters, premium appliances, and a cozy nook overlooking the backyard. Enjoy year-round comfort with central air conditioning and a built-in speaker system throughout. Your private retreat awaits in the luxurious primary suite, boasting a spa-like ensuite with a relaxing soaker tub and oversized 4 ft shower. Outdoors, the home shines with a heated, insulated double garage, landscaped yard with fruit trees and firepit, and a rear deck with BBQ gas line, ideal for summer gatherings. This stunning property truly has it all, don’t miss your chance to call it home! (id:60626)
RE/MAX Elite
125 13228 Old Yale Road
Surrey, British Columbia
Discover this stylish and well-kept one-owner, two-level 2-bedroom + flex townhome in the vibrant heart of Surrey Central. Designed for comfort and functionality, it boasts 9' ceilings, an airy open layout, a generous primary bedroom, sleek stainless steel appliances, contemporary finishes, spa-inspired bathrooms, and your own private patio-perfect for relaxing or entertaining. Built in 2014 by Premiere International Developments, the community offers premium amenities including a fully equipped gym, party room, landscaped garden, and playground, plus secured underground parking, bike storage, and a storage locker. All this in an unbeatable location-just steps to SkyTrain, T&T Supermarket, Central City Mall, SFU Surrey Campus, Surrey Memorial Hospital, Holland Park, (id:60626)
Oakwyn Realty Ltd.
912 3557 Sawmill Crescent
Vancouver, British Columbia
Welcome to River District's One Town Centre midrise! Architecturally designed to interpret the flow of the Fraser River, this large 1 bed & den is one of the best floorplans in the neighborhood. The spacious peninsula kitchen with bar flows into a large dinning and living room, perfect for entertaining. Ideal for first-time buyers looking to only add to your active lifestyle, have every necessity within steps including entertainment, groceries, restaurants, golf and beautiful trails to enjoy nature by the waterfront. Includes Club Central 14k sqft Amenity center with pool, HT, Steam/Sauna, gym, Partyroom, Kids Playroom, squash courts and basketball courts. New bakery & Nail salon coming soon, join the growing community of River District today! (id:60626)
Royal LePage Westside
496 Caron Avenue
Windsor, Ontario
PROPERTY IS CURRENTLY RENTED BUT CAN BE VACANT WITH 2 MONTHS NOTICE. FINANCIALS ARE AVAILABLEFOR POTENTIAL BUYERS. (id:60626)
Homelife G1 Realty Inc.
5318 52 St
Gibbons, Alberta
Fantastic investment opportunity for this prime 8.83 acres of land along the sturgeon river, subdivided into 36 lots. The land is a long, narrow, approximately rectangular lot located on the north side of the railway tracks and west of Highway 28A, within the north side of the Town of Gibbons. The land is presently zoned R-S and the review going forward of the updated Land Use Bylaw will be DCC (Direct Control Cottage) Priced to sell below tax assessed value, this is a prime opportunity for any developer to build a beautiful scenic cottage community. (id:60626)
Royal LePage Premier Real Estate
7 693 Masons Beach Road
First South, Nova Scotia
WEST FACING OCEANFRONT - 2 Bedroom, 2 bathroom with westward ocean views in a prime location just 5 minutes to the seaside town of Lunenburg! This curated and turnkey bungalow offers a large and private deck with sweeping water views and stunning sunsets - perfect for those seeking oceanfront with relaxing and picturesque views from every principal room in their home. Newly built in 2023, large and bright windows and a new kitchen with corian counters and new appliances tie together modern amenities and a low-maintenance lifestyle into a unique offering that is hard to come by. Situated in a condominium, there is a shared well & septic system, snow removal, and common area maintenance - all included for just $125/month. Each unit is able to install their own private dock on their direct oceanfront, and there is a private dock and boat launch within arms reach for use by the residents. Furniture is also negotiable for purchase. Call today to view - don't miss your opportunity to own a special slice of Nova Scotian waterfront! (id:60626)
Engel & Volkers (Chester)
Engel & Volkers
40 Wilmot Trail
Clarington, Ontario
Impressive 2 Bedroom, 2 Bathroom bungalow nestled in Wilmot Creek/ Adult Lifestyle Gated Community. Overlooking greenbelt treed park for serene privacy in the backyard. Interlocking stone porch sitting area in the front that wraps around the side of the house with interlock to a Large deck with all new railing, perfect for entertaining and keeping pets and children safe. The backyard also features a pergola, 10x10 shed and another smaller shed for storage. In addition to the two private parking spaces there is a spot to park a golf cart to get around in the community. This property features professional landscaping, two *Anderson doors and new patio doors. Inside has all been updated with a cozy gas fireplace, new flooring, paint, furnace and roofing. The Kitchen boasts new countertops and cupboards/ pot drawers for a luxurious feel. Main Bathroom and ensuite has been completely renovated and includes a Waterfall Rain faucets and a raised toilets. Lease includes at no extra fee water, driveway and road snow removal, and access to all amenities including golf course, recreation center, monthly dances with DJ or bands, horseshoes, lawn bowling, tennis courts, pools, gym and sauna etc.. This one is a must see! (id:60626)
Keller Williams Experience Realty Brokerage
27 Belvedere Road
Quinte West, Ontario
Location! Location! Whether you are getting posted to CFB Trenton or you're looking for a family home that's within walking distance to schools and located in a desirable neighbourhood close to all amenities and schools, this 4 bedroom, 2.5 bath, 2 car garage home with just over 2,231 Total Square Feet of living space, will fit the bill! The eat-in kitchen has ample cabinet space and a peninsula for quick morning breakfasts and perfect for social gatherings. The bedrooms are generously sized and the primary bedroom has ensuite access to the main floor bathroom. Enjoy the sunlight from the Southern exposure both inside the home and outside on the vinyl covered deck. For the handy person, the fully insulated garage has plenty of storage, as well as space for a workshop. The shingles (2016) and the hot water tank (owned, 2018) were installed by the previous owner. (id:60626)
Exit Realty Group
1919 - 5033 Four Spring Avenue N
Mississauga, Ontario
Motivated Seller!!! Price to sell. Great opportunity for a first-time Buyer!! Convenient Location!! This beautiful and spacious corner unit features a modern, open-concept layout, making it great for entertaining. It boasts 2 bedrooms, 2 washrooms, a living room with a walk-out to a balcony, and floor-to-ceiling windows. Approximately 900 square feet of comfortable finishes plus a 43-square-foot balcony. Impressive and abundant amenities. games room, children's playroom and playground, gym, indoor pool, hot tub, Party room, media room, sauna, guest suites, and visitor parking. The prime parking spot is located on Level P2, Parking Spot 108. One Locker included. Transit, highways, future Light Rail Transit, shops & restaurants. Close to all amenities. Offers a convenient, sociable & secure condo lifestyle. (id:60626)
RE/MAX Gold Realty Inc.
36 Savannah Crescent
Wasaga Beach, Ontario
Welcome to Stonebridge by the Bay, one of Wasaga Beach's most sought-after communities! This bright and spacious 3-bedroom, 3-bathroom end-unit townhome is ideally situated on a quiet street adjacent to a charming parkette, making it an ideal spot for nature lovers and bird watchers alike. The fully fenced and newly landscaped side and backyard (completed in 2024) offer a private outdoor oasis, perfect for BBQs and entertaining guests. Inside, you'll find soaring cathedral ceilings, rich hardwood floors, and large windows that fill the open-concept living and kitchen area with natural light and views of the serene yard. The main floor features a spacious primary bedroom with a 3-piece ensuite, a large closet, and a walkout to a cozy front patio. Upstairs, enjoy an additional bedroom, full bathroom, and a bonus family room that overlooks the living space below, making it a perfect retreat or workspace. As a resident, you'll also enjoy access to the community clubhouse and inground pool, all included in a low monthly fee of $159.76. Plus, you're just a short stroll away from the beach! A beautiful home in a prime location. Truly a must-see! (id:60626)
Main Street Realty Ltd.
73 Hope Street E
East Zorra-Tavistock, Ontario
Century Charm Meets Modern Living in Tavistock. This beautifully updated 4-bedroom century home blends historic character with modern comfort, perfectly situated in the sought-after town of Tavistock. Offering an easy commute to Kitchener-Waterloo, Woodstock, London, and surrounding areas, this property is ideal for those seeking small-town living with big-city access. Step inside to find a thoughtfully designed main floor featuring a renovated kitchen with contemporary finishes, a games room with convenient access to the backyard, a large primary bedroom, an expansive living room perfect for gathering with family and friends, and two modern bathrooms. Upstairs, you'll discover an alternate primary bedroom complete with its own private en-suite, two additional generously sized bedrooms, and a full bathroom equipped with stackable laundry. A standout feature of this home is the additional loft space approximately 16'2" x 16'10" ideal for a studio, artist loft, music room, or a relaxing hangout. The exterior is just as impressive, with a nicely landscaped yard, a 20x16 deck for outdoor entertaining, a tidy storage shed, and a triple-wide driveway offering plenty of parking. Recent updates include some electrical, plumbing, flooring, windows, and eaves, making this home truly move-in ready. Located close to great schools, parks, shopping, and restaurants, this charming property offers the perfect combination of classic character and modern convenience. (id:60626)
Sutton Group Preferred Realty Inc. Brokerage
125 Cottage Place
Chatham, Ontario
MINT! CUSTOM BUILT! SEMI-DETACHED BUNGALOW BUILT IN 2017 BY WEDGE CONSTRUCTION. 2 + 2 BEDROOMS, 2 CAR GARAGE. FIRST FLOOR LIVING AREA HAS A LINEAR GAS FIREPLACE WHICH IS TILED FROM FLOOR TO CEILING ON FRONT SURFACE WITH IMPORTED EUROPEAN TILE. EURO STYLE, HIGH GLOSS KITCHEN CABINETS BUILT BY WINDMILL WITH QUARTZ COUNTERTOPS AND BUILT-IN OVEN, MICROWAVE, AND NEW DISHWASHER. MAIN LEVEL HARDWOOD FLOORS AND TILE. HARDWOOD ON BASEMENT STAIRS. BASEMENT FLOOR LUXURY VINYL AND TILE. MAIN FLOOR LAUNDRY. STUNNING LIGHT FIXTURES THROUGHOUT. 2 BEDROOMS ON MAIN FLOOR INCLUDING MASTER BEDROOM WITH L-SHAPED ENSUITE BATH, 2 SINKS & CAMBRIA COUNTERTOP. 2 ADDITIONAL FULL BATHROOMS. ALL 3 BATHROOMS TILED FROM FLOOR TO CEILING. 2 BEDROOMS IN FINISHED BASEMENT W/AMPLE CLOSET SPACE. LOW MAINTENANACE, PROFESSIONALLY LANDSCAPED YARD WITH A CUSTOM-BUILT STONE BENCH & A LARGE PATIO WITH PLENTY OF ROOM FOR ENTERTAINING. 10' BY 10' CUSTOM-BUILT SHED ON A POURED CONCRETE BASE. CONVENIENTLY LOCATED IN PRESTANCIA. SEE ADDITIONAL LIST OF UPGRADES IN DOCUMENTS. CALL TODAY FOR YOUR PERSONAL VIEWING. (id:60626)
RE/MAX Preferred Realty Ltd.
7156 Severn River Shore
Georgian Bay, Ontario
TURN-KEY WATERFRONT COTTAGE PARADISE - MOVE IN AND START RELAXING! Discover your private oasis on the waters of Coulter's Bay, nestled off the renowned Trent-Severn Waterway near the Big Chute Marine Railway (Lock 44), one of Ontario's most desirable waterfront regions. This exceptional water-access cottage features 228 feet of natural shoreline. The main cottage boasts 2 comfortable bedrooms and 1 full bathroom, complemented by a welcoming open concept living room featuring a cozy wood-burning stove for cool evenings. The heart of this retreat is the stunning Muskoka room, offering breathtaking 180-degree views of your waterfront property - the perfect spot for morning coffee or evening gatherings. Entertaining is effortless with the spacious Muskoka dining room that overlooks the sparkling water, while the wrap-around deck provides multiple outdoor living spaces to soak in the natural beauty from every angle. The property includes a charming bunkie featuring a queen bed, full bathroom with eco-friendly Cinderella incineration toilet, and convenient laundry facilities - perfect for guests or additional family members. Two generous storage sheds come stocked with everything you need for cottage life. The sale includes a kayak, pedal boat, and children's play structure for endless family fun. Unique Value-Added Features: Owned shoreline road allowance, fully turn-key cottage, Marina slip & parking for 2025 included. This is more than a cottage - it's a complete lifestyle package ready for your family's immediate enjoyment. Whether you're seeking a peaceful retirement retreat, family vacation home, or investment property, this exceptional offering delivers unmatched value. (id:60626)
Exp Realty Brokerage
81 Meagan Lane
Quinte West, Ontario
To be-built raised bungalow, ready for 2025 closing! Three bedrooms, 2 baths, open concept living/dining/kitchen. Kitchen features island with seating area, and pantry. Master suite boasts walk-in closet, and private ensuite. Other popular features include main floor laundry room, vaulted ceiling, forced air natural gas furnace, air exchanger for healthy living. Carpet free through out. Exterior complete with deck from large patio doors, attached garage with inside entry, sodded, paved driveway, walk way. Lower level awaits your finish or leave as storage. Situated on a quiet street with a park, and walking trail and ATV trail nearby. 15 minutes or less to 401, Trenton, and YMCA. (id:60626)
Royal LePage Proalliance Realty
2550 Hollywood Road N Unit# 136
Kelowna, British Columbia
Welcome to College Heights – A hidden Glenmore Gem! This charming 3-bedroom, 2-bathroom home in College Heights offers comfort, style and convenience in equal measure. The home has been thoughtfully updated throughout and features fresh paint, new flooring, updated window coverings and an updated furnace & hot water tank. With a bright and airy kitchen & dining area with custom cabinetry and a walk in pantry. Enjoy year-round sunshine in the cozy sunroom complete with hot tub or step outside to your fully fenced yard, ideal for kids, pets, or private outdoor gatherings. The back yard also boasts plenty of outdoor storage and has a custom dog run that adds a unique & functional touch for dog lovers. Located just minutes from UBCO, Kelowna International Airport and downtown Kelowna, this home offers the perfect balance of peaceful suburban living and urban accessibility. Whether you’re a first-time buyer, downsizer or investor, this beautifully maintained home is move-in ready and waiting for you. Don’t miss your opportunity to live in North Glenmore - book your showing today! (id:60626)
Exp Realty (Kelowna)

