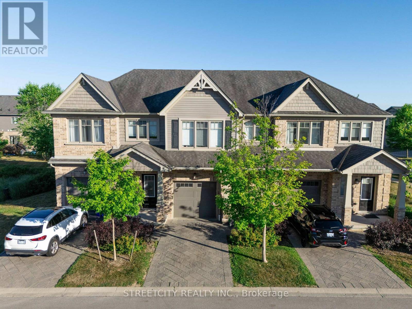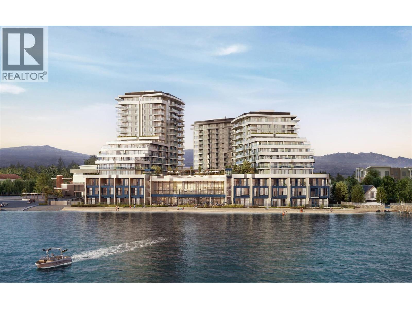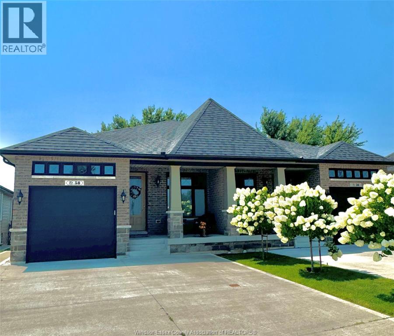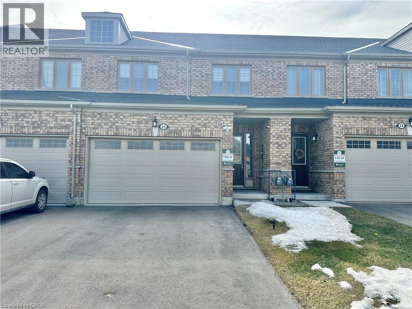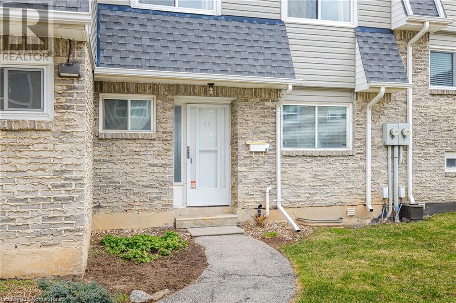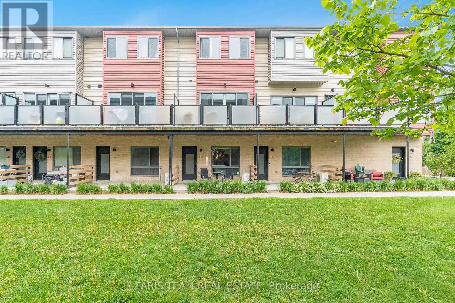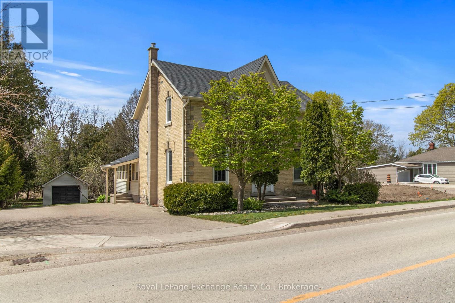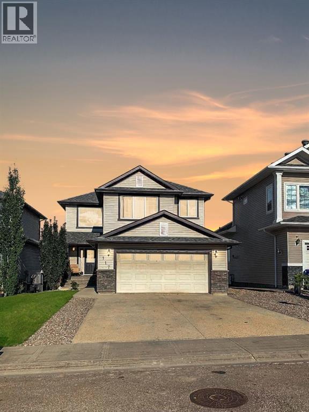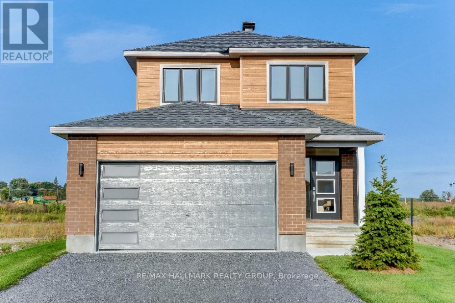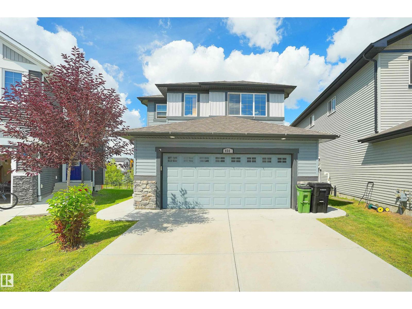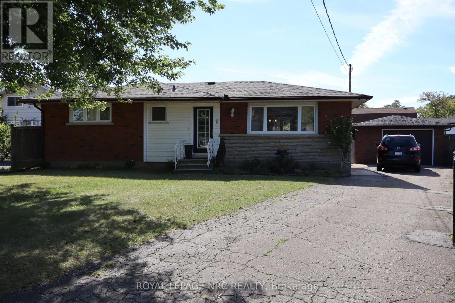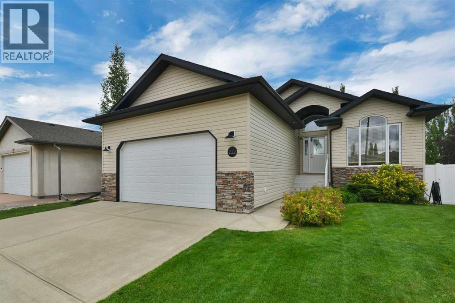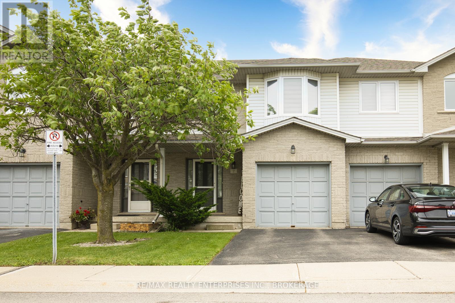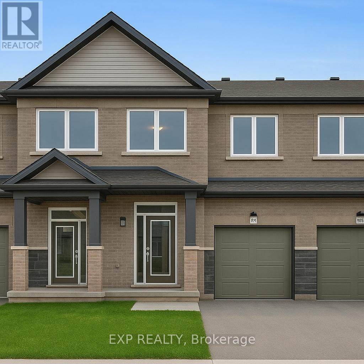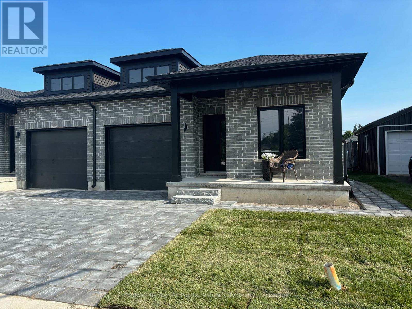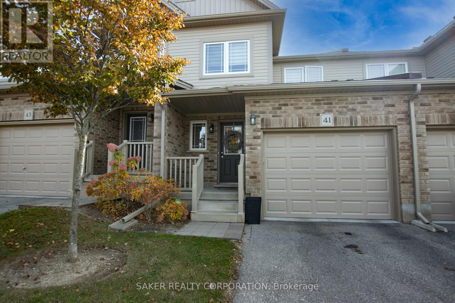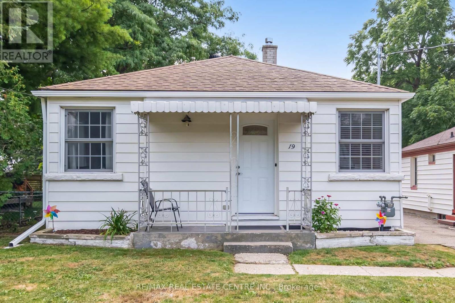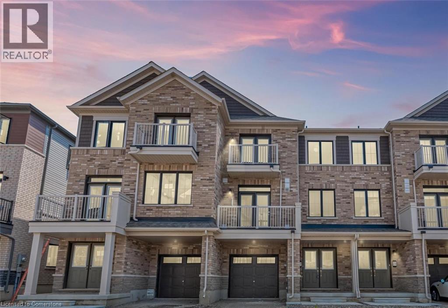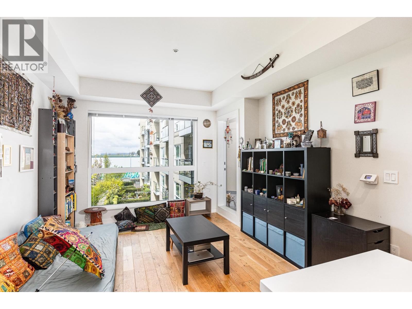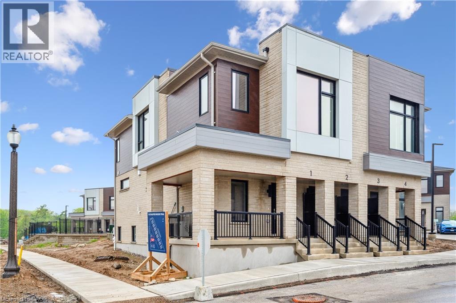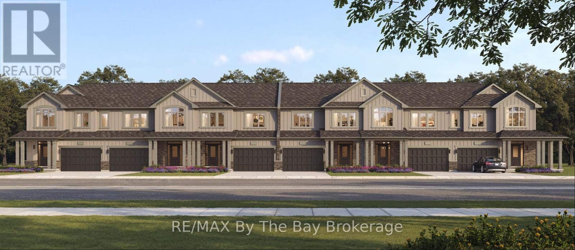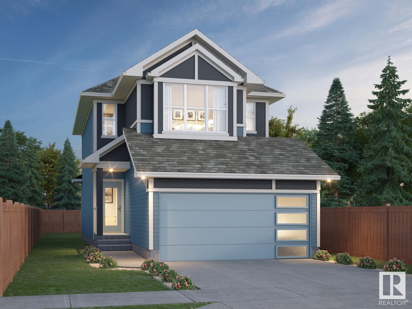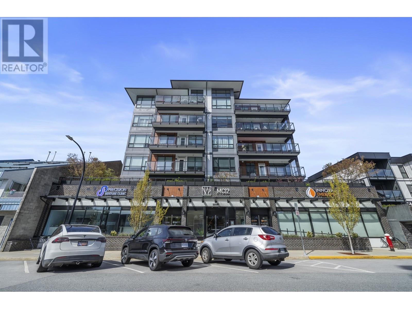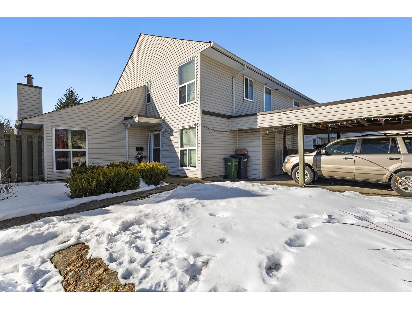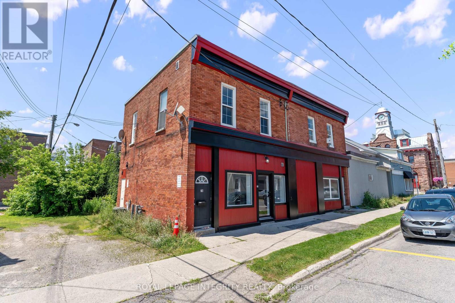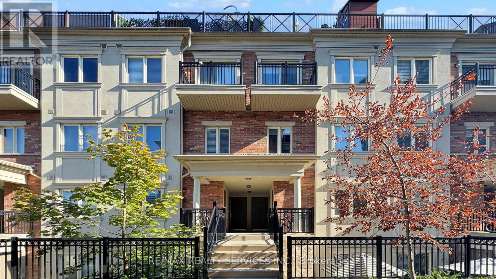3 - 1924 Cedarhollow Boulevard
London North, Ontario
Welcome to Unit 3 at 1924 Cedarhollow Blvd! This beautifully maintained 3-bedroom, 2.5-bathroom townhouse offers 2,063 sq ft of total finished living space in a desirable, family-friendly neighborhood. The main floor features a bright, open-concept layout with a modern kitchen, stainless steel appliances, and direct access to a private deck backing onto green space perfect for relaxing or entertaining. Upstairs, the spacious primary suite includes a walk-in closet and 3-piece ensuite, accompanied by two additional bedrooms and a full bath. The fully finished basement adds valuable living space ideal for a rec room, office, or gym. Complete with an attached garage, private driveway, and low-maintenance exterior. Conveniently located near parks, schools (including Cedar Hollow P.S., Montcalm S.S., St. Anne Catholic Elementary, and Mother Theresa S.S.), shopping, transit, and Western University. Don't miss this exceptional opportunity! Book your showing today! (id:60626)
Streetcity Realty Inc.
1 Rainbow Drive
St. Catharines, Ontario
FAMILY-FRIENDLY HOME IN NORTH END. Welcome to this refreshed 4-level backsplit, ideally situated in a desirable north-end St. Catharines neighborhood. This home is bigger than it looks, with 3+1 bedrooms and 2 bathrooms, making it a good fit for families. Step inside to find new vinyl plank flooring and fresh paint throughout the main, second, and third levels, providing a clean and contemporary feel. The bright kitchen has been updated with new cabinetry, quartz countertops, undermount sink and a backsplash. An exterior door located close to the kitchen makes it easy to get to the side patio, for easy BBQ access. The covered side entrance leads to a practical space to kick off boots and store backpacks before heading inside. Lower level has a 4th bedroom and T.V. room that could easily serve as a 5th bedroom. Fourth level has a versatile rec room area, offering ample space for a ping pong table, a dedicated teen hangout, or whatever suits your family's needs. Outside, the fenced backyard features a spacious side patio, an ideal spot for entertaining friends on a summer afternoon. The property also includes a concrete driveway. This home's location is a true highlight. Enjoy the convenience of being near schools and the picturesque canal walkway, ideal for leisurely strolls or bike rides. Plus, it's just a short drive to the lake! Immediate possession is available, so you can move in and start enjoying your new home right away. (id:60626)
Royal LePage NRC Realty
3699 Capozzi Road Unit# 1301
Kelowna, British Columbia
Experience luxury living or a turn-key investment in one off Kelowna's most sought after communities-Lower Mission. This modern 1-bedroom, 1-bath condo offers stunning panoramic views of Okanagan Lake, the pool deck, and mountains from your private balcony. Located in the upscale AQUA development, enjoy resort-style amenities including an outdoor pool & hot tub, BBQ area, fireside lounge, 2,000 sq.ft. 2-storey gym with yoga/mediation space, co-working area, poolside kitchen, and a dog wash station. This unit features remote-control roller blinds, upgraded closet organizers, a built-in microwave, and a large storage locker. Optional: Purchase fully furnished (brand-new) for an additional $12,000 - Perfect as a turn-key rental or executive residence. (id:60626)
Comfree
58 Hazel Crescent
Kingsville, Ontario
Welcome to 58 Hazel nestled on a quiet Crescent in the beautiful town of Kingsville. Plenty of curb appeal here with this brick and stone featured Twin Villa ranch built in 2019. Main floor living at its best with open concept living room, dining room and kitchen all with 9 ft ceilings. The primary bedroom features a tray ceiling and has a walk-in closet and ensuite bath with oversized shower. The second bedroom, bath and laundry are also located on the main floor. The lower level has large windows and has been completely framed in. Enjoy a morning coffee on the front porch or a quiet evening in the private fully fenced backyard. Located close to all the amenities Kingsville has to offer. (id:60626)
RE/MAX Preferred Realty Ltd. - 585
49 Hincks Street
St. Thomas, Ontario
Absolutely gorgeous home with many modern upgrades, but with always maintaining the history of the home. Generously sized rooms thru-out, with calm and neutral decor. Huge cook's kitchen (2021) with bamboo countertops, and newer appliances. Spacious double living rooms (fireplace is ornamental), and plenty of room for large family gatherings in the dining room. The primary main floor bedroom has a 3 pc ensuite. Head up the gorgeous staircase (there is a front and back staircase) to the 3 spacious upper bedrooms, all with walk-in closets. The upper bathroom was re-modelled (2021) with a nod to the past and has a cheater entry to one bedroom. This floor also offers a study or office area with built ins and a good size storage closet at the end of the hallway. This beautiful home has maintained all of its amazing woodwork, beveled glass French doors, pocket doors between the living and dining rooms, built-ins, and stained glass. Enclosed front and back porches add even more living area. The lower family room presents as a moody speak-easy, with a gas fired woodstove for additional heat. Part of the rest of the basement is used as business storage, and there is still more space for storage or future uses. Heating is radiant hot water, but central air is already in place. Additional upgrades include blown in insulation in exterior walls (2021), roof (2022), deck (2025), and some windows (2024). One garage door is recessed to park a longer vehicle, but can be returned to its original position. The small back yard is completely fenced in, and offers low maintenance to busy families. (id:60626)
Elgin Realty Limited
6579 Crawford Street
Niagara Falls, Ontario
PRICED TO SELL... Nice northend bungalow in established, desirable neighbourhood. This home is a gem for a young couple with a growing family or a retiree who wants one level living. The bright and cheery living room has a gas fireplace for cosy winter nights. 3+1 bedrooms , 2 full baths and separate entrance gives this excellent in law potential. The backyard, with mature trees, is an oasis of peace.quiet and tranquility. Summer fun awaits you with crystal clear waters in the refreshing newer pool (2021), deck (2022). Kids and dogs can run around freely in the fully fenced, huge backyard. Lot size (50 by 200 feet) feels like a bit of country in the city. New lower bath (2023). Roof shingles approximately 6 years old. Your finishing touches will make this home your own masterpiece. Concrete drive with plenty of parking. A city park close by. Conveniently located close to shopping, restaurants, grocery stores, QEW and more. Call today to book your showing! (id:60626)
RE/MAX Niagara Realty Ltd
315 12350 Harris Road
Pitt Meadows, British Columbia
The Keystone is conveniently located in the heart of Pitt Meadows. Gorgeous two bedroom & den, 2 bath unit is located on the QUIET side of the complex. Features an open floor plan with bedrooms on opposite sides, cozy electric fireplace, granite counter tops, breakfast bar, large dining area, updated SS appliances. Enjoy a walkable lifestyle near transit, West Coast Express, shopping, amenities and recreation. Surrounded by nature in a small community setting with easy assess to Osprey Village walking trails! Open Saturday August 23rd 1-4pm. (id:60626)
RE/MAX Crest Realty
25 Harwood Street
Tillsonburg, Ontario
Absolutely Gorgeous! This 2 Year Old (Hamilton Model), All Brick, Freehold Townhouse Has 1,884 Square Feet, 9ft Ceiling, Open Concept Lay-Out & Has Everything You Dont Want To Miss. Spacious & Bright Kitchen W/ Double Sink & Island, Quartz Counter, Stainless Steel Appliances, Easy Access To Rich Laminate Floor Of Dining & Living W/ Extra Large Doors & Windows. The Upper-Level Rooms Are All Generous In Size & The Master Has 4 Piece En-suite, Standing Walk-In Shower & Huge Walk In Closet. Also On The 2nd Floor Is 2 Bedrooms W/ Large Windows & Closets, A Separate Laundry Room & Lots Of Storage Space. The Massive Unfinished Basement Is Ready For Your Project W/ Rough-In For Additional Washroom. There Is More! This Home Is Already Fully Fenced, Has Double Car Garage, Park 6, Direct Access From Garage To The House & Still Under Tarion Warranty! ont Miss it! (id:60626)
Century 21 Millennium Inc
69 Annette Landing Nw
Calgary, Alberta
Where elevated design meets everyday ease, this is the home that will transform your routine into a retreat. Nestled in the dynamic and nature-rich community of Glacier Ridge, this Columbia 18 model by Cedarglen Homes is more than just a layout—it’s a lifestyle. From the moment you step inside, you're welcomed by a sense of openness and warmth. Trendy luxury vinyl plank flooring flows throughout the main floor, offering a stylish and durable foundation that complements the abundance of natural light streaming into the great room at the back of the home. The heart of this home—the kitchen—is crafted for connection and designed to impress. It features taupe coloured cabinetry, sleek stark white quartz countertops, brushed nickel hardware, & a clean, modern tile backsplash. Whether you're brewing coffee at the oversized island or hosting friends for dinner, this space effortlessly blends form & function. With a $6,250 appliance allowance, you can personalize it with the perfect appliances to suit your taste. Need a quiet space to work or play? A versatile main floor flex room tucked at the front of the home is perfect for a home office, creative studio, or cozy reading nook. Upstairs, a central bonus room invites movie nights and weekend hangouts, while offering privacy between bedrooms. The spacious primary suite is your personal sanctuary, complete with a spa-inspired ensuite featuring double vanities, a tiled walk-in shower, and a generous walk-in closet. Two additional bedrooms, a stylish full bathroom, and an upper-level laundry room complete the second floor with thoughtful functionality. The basement offers a separate entrance & is unfinished awaiting your creative ideas (bonus: it is roughed in for a future suite—subject to city of Calgary approval and permits). Outside, a finished deck with a built-in gas line is ready for summer BBQs, and a $1,000 landscaping rebate helps you bring your backyard vision to life. Located in Glacier Ridge, this home offers a uni que opportunity to live in a community that feels like a true retreat - surrounded by beautiful plains, valleys & coulees. Glacier Ridge will feature 10 km of trails, 4 future elementary school sites, one high school site, and is just a short 25-minute drive to downtown. It's also close to a variety of amenities, including shopping, dining, Costco, & the Symons Valley Ranch Market. This is where your next chapter begins. **Please note: Photos are from a different property, and the interior finishes may differ. Please refer to the last photo for specific interior selections for this home.** (id:60626)
Royal LePage Benchmark
2050 Upper Middle Road Unit# 81
Burlington, Ontario
This beautifully maintained condo townhouse offers over 1,700 sq. ft. of total finished living space. The area is known for its mature trees, family-friendly atmosphere, and excellent amenities. Inside you will find a spacious living room and formal dining area with hardwood floors, perfect for relaxing or entertaining. The updated kitchen features stainless steel appliances, ample counter space, and ceramic flooring.Upstairs, the primary bedroom boasts a large closet, and privilege to the 3-piece ensuite. While two additional bedrooms offer a spacious for family, guests, office or workout space. The finished basement includes a cozy family room, a laundry area, large storage room and walk out patio doors to the large terraced back yard . With recent updates like a high-efficiency furnace (2017), central air conditioning (2017), Kitchen (2016) and 2 dedicated parking spots in the owners covered underground, this home combines comfort and convenience in a prime location close to Shopping, Highway access, parks, Golf and more. (id:60626)
Coldwell Banker Momentum Realty
36 - 369 Essa Road
Barrie, Ontario
Top 5 Reasons You Will Love This Condo: 1) Conveniently located just minutes from Highway 400, shopping, and everyday amenities, making commuting and errands a breeze 2) Enjoy the sense of community with friendly, helpful neighbours in a welcoming and well-maintained setting 3) Take in the peaceful beauty of surrounding greenspace, with a scenic view directly from your kitchen window 4) Relax or entertain with ease thanks to a private balcony off the living room, perfect for your morning coffee or evening unwind 5) Host summer barbeques on your own outdoor patio, surrounded by open greenspace that adds both charm and privacy. 1,681 above grade sq.ft. (id:60626)
Faris Team Real Estate Brokerage
73 45175 Wells Road, Sardis West Vedder
Chilliwack, British Columbia
Welcome home to this beautifully updated 3 bed 2 bath townhome in the heart of Sardis! Located in a vibrant 55+ community, nestled in the quiet side of the complex, this home features a cozy g/f, bright breakfast nook, powder room, dining room & a large covered patio-perfect for year round enjoyment. Upstairs was fully renovated in 2023 with new flooring, spacious bedrooms and a stunning bathroom with dual vanities. Enjoy tons of storage including a deep crawlspace and single garage. Furnace, hwt & AC all updated in 2021 including new plumbing in 2021. 1 pet allowed up to 12KG. With modern updates, plenty of space and ample resident & guest parking, this is the perfect place to downsize without compromise! Nothing to do but move in! OPEN HOUSE: Saturday, August 23, 11:00AM - 1:00PM (id:60626)
Team 3000 Realty Ltd.
Century 21 Creekside Realty (Luckakuck)
1180 Queen Street
Kincardine, Ontario
Well maintained and cared for one and a half storey solid yellow brick century home situated on nice sized lot (64.7' x 179.56') located in growing community of Kincardine. Located well within walking distance to Kincardine golf course, downtown, beach, hospital and schools! This traditional family home has all modern touches making it a move in ready property! 2021 natural gas furnace & central air conditioning, updated garage door, exposed concrete double driveway, vinyl windows, wood floors and an L shaped deck are some of the many attractive features! On the main level you will find a brilliant sun porch/mud room, functional kitchen with breakfast bar, formal dining room, office, living room and 4pc bath with main floor laundry. As you travel to the second level of the house you will find 3 nice sized bedrooms and a 3pc bath. A walkout basement completes the home, ideal for a family room, a portion unfinished houses all your utilities and a finished space could be an excellent family room! A detached garage is a nice bonus, complete with 2025 concrete floor provides excellent storage! If you appreciate a well kept older home finished nicely then you ought to take a look! (id:60626)
Royal LePage Exchange Realty Co.
117 Sandhill Place
Fort Mcmurray, Alberta
Welcome to 117 Sandhill Place! This home is in a prime location, close to all amenities, and is sure to impress. From the moment you step inside, the high ceilings and abundant natural light create a bright, open, and welcoming atmosphere. The main floor features hardwood and tile flooring throughout. The kitchen is both stylish and functional, with stainless steel appliances, granite countertops, and a corner pantry. Just off the dining area, patio doors open to the back deck, which includes a gas line for a barbecue, perfect for relaxing or entertaining while enjoying the stunning views.As you head upstairs, you’ll find a generously sized bedroom with plenty of natural light. Adjacent to it is a four-piece bathroom for added convenience. The highlight of the upper level is the stunning primary suite, featuring a spacious walk-in closet with ample storage for your wardrobe. The luxurious four-piece ensuite is a true spa-like retreat, complete with a deep jacuzzi tub for unwinding after a long day, a sleek glass-enclosed shower, and a stylish vanity with plenty of counter space.Before making your way down to the walkout basement, you’ll pass a spacious bedroom—perfect for guests or a home office— and a beautiful three-piece bathroom as-well as main floor laundry. You’ll also walk by the heated double garage, which has been updated with a fresh, durable floor coating and offers plenty of storage space.Heading down to the walkout basement, you’ll find a space that offers incredible versatility. With its own separate entrance and a second kitchen featuring stainless steel appliances, it’s perfect for extended family or guests. This level also includes a comfortable living room, two generously sized bedrooms, and another four-piece bathroom. For added convenience, the closet in the living room has hookups for a washer and dryer, providing extra functionality. Additionally, the home features a new hot water tank. Step outside into the spacious backyard, where a coz y fire pit awaits, perfect for gatherings. Plus, with direct access to a schoolyard, it’s an unbeatable location for families.This home strikes the perfect balance between comfort and convenience. It’s move-in ready and waiting for you to make it your own! (id:60626)
The Agency North Central Alberta
48 - 696 King Street
Midland, Ontario
Top 5 Reasons You Will Love This Condo: 1) Enjoy the comfort, convenience, and camaraderie of living in one of the area's most sought-after communities designed exclusively for adults 2) Discover one of the largest units in the entire complex, flaunting a generous living space that feels more like a detached home 3) Recently updated with tasteful finishes and thoughtful upgrades, providing a fresh, modern feel throughout 4) Step into a serene and secluded backyard retreat, perfect for quiet mornings, afternoon lounging, or al fresco entertaining 5) Tucked away on a peaceful cul-de-sac in the heart of Midland, offering a true sense of privacy and minimal traffic, ideal for those who value tranquility. 1,255 above grade sq.ft. plus a finished lower level. (id:60626)
Faris Team Real Estate Brokerage
474 Sterling Avenue
Clarence-Rockland, Ontario
Coming Soon! Introducing 474 Sterling Avenue! Nestled in the picturesque landscape of Rockland, this brand-new 3-bedroom home is a masterpiece of modern architecture, offering a perfect blend of luxury and comfort. Located in a thriving community with excellent amenities, schools, and a strong sense of community, this property is the essence of fine living. Sitting on a generous lot with a stunning exterior and modern interior, upstairs you will discover three great sized bedrooms, each with its own unique charm. Beautiful bright kitchen with quartz counters, a chimney hood fan and walkin pantry. The primary bedroom features a large walk-in closet and a luxurious ensuite boasting a glass shower. The remaining two bedrooms are equally spacious, perfect for accommodating family members or guests. A well-appointed family bath with modern fixtures. Cap this off with a two-car garage to make this your forever home and experience the best of Rockland! Property will be paved. Full Tarion New Home Warranty. (id:60626)
RE/MAX Hallmark Realty Group
464 42 Ave Nw Nw
Edmonton, Alberta
Welcome to Your Dream Home in Maple Crest! Nestled in the heart of the sought-after Maple Crest community, this beautifully maintained 3-bedroom, 2.5-bath home offers the perfect blend of comfort, style, and future potential. Backing onto scenic walking trails, you'll enjoy peaceful mornings and tranquil evenings right from your backyard. Inside, the open-concept layout is ideal for modern living, while the unfinished basement with a separate entrance presents an incredible opportunity for a future legal suite or income-generating property. Whether you're a growing family, first-time buyer, or savvy investor, this home checks all the boxes! (id:60626)
Maxwell Polaris
3071 Basswood Court
Niagara Falls, Ontario
Welcome to 3071 Basswood Court, Niagara Falls, a sprawling 3+1 bedroom, 2 bathroom brick bungalow located in the highly sought-after North End. approximately 1054 sq ft. of living space, this charming home features a single detached garage, fully fence yard and large deck. A separate side entrance to the basement offers excellent in-law potential. The basement has a 4th bedroom, 3 pc bathroom, laundry room, furnace room, storage room and a huge family room with a custom stone bar.. The main floor features an open concept design with a large living room and a newer kitchen with an island, 4pc bath and 3 bedrooms. Conveniently located nears schools, parks, shopping, transit and just minutes to the QEW. A great family home sitting on a quiet cul-de-sac.Property taxes taken from property tax calculator. (id:60626)
Royal LePage NRC Realty
1866 Bachinski Crescent
Prince George, British Columbia
* PREC - Personal Real Estate Corporation. Nestled in the desirable community of South Blackburn, this spacious split-level home offers comfort and versatility for growing families. Boasting 5 bedrooms and 3 full bathrooms, there’s plenty of room for everyone to enjoy their own space. The bright, open layout is perfect for entertaining. The fully finished basement has a recroom and a bonus flex space for a gym or whatever you want. The updated hot water tank (2021) and roof (2017) provide peace of mind. The unique split-level design offers a blend of privacy and flow. Located close to parks, schools, and amenities, this home is a perfect opportunity to settle in a sought-after neighborhood. Don’t miss out! (id:60626)
RE/MAX Core Realty
222 200 Ramage Close
Red Deer, Alberta
Located on a quiet close, this spacious walkout bungalow sits on a landscaped, pie-shaped lot with plenty of outdoor space. The open floor plan features vaulted ceilings and maple hardwood floors, creating a bright and functional layout. Just off the foyer is a bedroom that could also be used as a home office, offering flexibility for work or guests. The kitchen is well-equipped with a raised bar-height island, walk-in corner pantry, stainless steel appliances, hickory cabinetry, and a tile backsplash. The dining area provides direct access to a large back deck with a gas BBQ line, making it convenient for both everyday meals and gatherings. The living room features a central fireplace with tile and wood surround, along with large windows that look out to the backyard. The primary bedroom includes a walk-in closet and a 5-piece ensuite with dual sinks, a jetted tub, and a separate shower/toilet area. A third bedroom and a 4-piece bathroom complete the main floor. The fully finished walkout basement offers in-floor heat and opens to a cement patio. This level includes a large family room with a built-in wet bar, a den currently used as a media room, another bedroom, a 4-piece bathroom and a spacious laundry room with a utility sink. The laundry room is large enough to convert into an additional bedroom if needed. Outside, mature landscaping adds privacy and shade, creating an enjoyable space to relax. Additional features include central air conditioning, an irrigation system, natural gas BBQ hookup, and low-maintenance Duradeck decking. (id:60626)
RE/MAX Real Estate Central Alberta
34 - 1016 Oakcrossing Gate
London North, Ontario
Step into Ten Oaks and discover this immaculate 3-bedroom, 2.5 bathroom condo ideal as a family home or a high-performing investment. Currently tenanted with an AAA tenant, it delivers steady income and peace of mind. The main floor boasts an open-concept design with a modern kitchen, stainless steel appliances, and hardwood floors that flow into the dining area. Double glass doors open to a private patio, perfect for gatherings and BBQs. Upstairs, the spacious primary bedroom features a 3-piece ensuite and two walk-in closets, accompanied by two additional bedrooms and a 4-piece bath. The lower level is ready for your personal touch. Located across from a major bus route, 5 minutes to Western University, and within the catchment of highly sought-after schoolsthis address is in one of the most preferred neighbourhoods for families. Dont miss this opportunity! (id:60626)
Century 21 First Canadian Corp
149 20 Street
Fort Macleod, Alberta
Presenting 149 20th Street, Fort Macleod.A true Fort Macleod icon—this beautifully renovated two-storey home blends timeless character with striking modern upgrades in a way few properties ever do. Located just steps from the pool, arena, Main Street, and with a park right over the back fence, this is the kind of place where family memories are made.Inside, you’ll find 5 spacious bedrooms and 3 stylish bathrooms, with every corner of the home reflecting thoughtful updates while preserving its historic charm. The showstopper? A $100,000 custom kitchen renovation that will take your breath away—featuring solid oak cabinetry, gleaming quartz countertops, and a design layout that’s as functional as it is inspiring.This home offers endless spaces to entertain or spread out as a family—whether you’re relaxing on the southern-inspired wraparound front porch, enjoying the beautiful backyard entertainment space complete with a pergola, or making use of the dog run and outdoor kennel for your furry friends.Outside, the property stuns with a triple detached garage and a sprawling double lot that’s practically the size of a football field—offering unbeatable space and privacy, right in town.Homes like this don’t come along often. If you’re looking for a standout family home with unmatched style, space, and location—this one checks every box. (id:60626)
Real Broker
2 - 800 Paramount Drive
Hamilton, Ontario
Welcome to Unit 2 at 800 Paramount Drive, this 1,325 sq feet beautifully maintained 3-bedroom,2.5-bath townhome located in a highly desirable Stoney Creek Mountain neighbourhood. This homeoffers a perfect blend of function and location. The open concept layout includes a spaciousliving room with gas fireplace, dining area, and kitchen all filled with natural light.Upstairs, the primary bedroom features a private ensuite and a walk-in closet, offering thecomfort and privacy. Additional highlights include an attached garage for added convenience andprivate outdoor space ideal for relaxing or hosting. The basement awaits your design details toadd additional living space. Upgrades to this home include: all new windows, patio door, and some custom blinds. Just a short walk to Sobeys, Cineplex, restaurants, Valley Park CommunityCentre, schools, parks, and scenic trails, this location offers unbeatable convenience. Easyaccess to major highways (Red Hill Parkway, The LINC & QEW) makes commuting a breeze. (id:60626)
RE/MAX Realty Enterprises Inc.
1940 Hawker Private
Ottawa, Ontario
Move-In Ready! Be the first to live in this BRAND NEW Aquamarine B model LUXURY townhome by Mattino Developments (1816 sqft) in highly sought after Diamondview Estates. Fabulously deep lot approx 124 feet! Featuring over $50,000 in upgrades including engineered wide plan oak flooring at main floor hall, living and dining areas, upgraded cabinetry in kitchen and baths with soft close doors and drawers, quartz countertops for all kitchen and baths, enlarged basement window, added pot lights in kitchen, smooth ceilings in all finished areas, modern oak railings and posts with black iron spindles, and air conditioner. The main level boasts an inviting open-concept layout. The kitchen features ample cabinet/counter space and a convenient breakfast nook bathed in natural light. Primary bedroom offers a spa-like ensuite w/a walk-in shower, soaker tub & walk-in closet ensuring your utmost relaxation and convenience. Two generously-sized bedrooms perfect for family members or guests. A full bath & a dedicated laundry room for added convenience. Lower level w/family room providing additional space for recreation or relaxation. Association fee covers: Common Area Maintenance/Management Fee. Images provided are to showcase builder finishes. Quick Occupancy available! (id:60626)
Exp Realty
1106 58 Keefer Place
Vancouver, British Columbia
Airbnb/Short Term Rental Friendly-West Facing one bedroom & den. Exceptional opportunity in a building that permits Airbnb and short term rentals. Bright open layout with city and mountain views, private balcony and a versatile den/storage space. Resort style amenities include pool, hot tub, fitness center, sauna, media/meeting rooms, bike storage and spacious parking stall. Prime downtown location and steps to Rogers Arena, Costco and Skytrain. (id:60626)
Macdonald Realty (Surrey/152)
164 Park Street
Goderich, Ontario
Stunning Brand-New Duplex Bungalow in Goderich! This beautifully designed 4 bedroom, 3 bathroom duplex bungalow offers over 1,700 square feet of modern living space in a prime Goderich location. The exterior boasts elegant brickwork, a welcoming covered porch, an attached garage, double driveway & private rear patio. Inside, the open-concept layout provides a seamless flow between the designer kitchen and spacious great room, featuring quartz countertops, porcelain tile flooring, and premium finishes throughout. The main level includes a luxurious primary suite with a glass shower ensuite, a second bedroom, large laundry room and convenient garage access. The fully finished lower level adds incredible value with a second kitchen, two additional bedrooms, a full bathroom and a bright, modern living space. Investment Opportunity! (id:60626)
Coldwell Banker All Points-Festival City Realty
848 Lakewood Circle
Strathmore, Alberta
Welcome to this stunning two-storey home located in the heart of the highly sought-after, family-friendly community of Lakewood. Designed with modern elegance and comfort in mind, this beautiful home features stylish contemporary décor and a bright, open-concept layout perfect for both daily living and entertaining.Step into the main floor and be greeted by a gleaming high ceilings. The white chef’s kitchen complete with granite countertops, ample cabinetry, and stainless steel appliances. Natural light floods the space through large windows, creating a warm and inviting atmosphere throughout the dining area and spacious living room, where a cozy gas fireplace serves as the perfect focal point.Upstairs, you’ll find three generously sized bedrooms, including a luxurious owner’s suite featuring a private 3-piece ensuite and ample closet space. The upper level provides a peaceful retreat for the whole family.The fully finished basement adds even more functional living space, offering a large recreation room ideal for movie nights, and a modern 3-piece bathroom,Outside, the private backyard is a true oasis, featuring low-maintenance landscaping and plenty of space for children and pets to play. Beautiful stonework which continues to a centre patio area of the backyard, is a focal feature of this outdoor space. Whether you’re hosting summer BBQs or enjoying quiet evenings under the stars, this outdoor area is ready for it all. (id:60626)
Exp Realty
144 Deercroft Avenue
Ottawa, Ontario
Welcome to 144 Deercroft Avenue, a beautifully updated Richcraft Charleston model nestled in the highly desirable Longfields community of Barrhaven. This 3-bed, 2.5-bath townhome in mint condition offers a functional layout with thoughtful updates throughout. The main level features a spacious living room, a formal dining area, a bright eat-in kitchen, and a convenient powder room. Upstairs, you will find 3 generous bedrooms including a primary bedroom with a 4-piece ensuite, a full main bath, and a laundry room for added convenience. The finished lower level boasts a cozy rec room with a gas fireplace, ample storage, and a rough-in for a future bathroom. Step outside to the oversized deck, freshly painted in 2025, perfect for summer entertaining. Major upgrades include: Roof (2017), full professional paint (Sherwin-Williams Emerald, 2024), SS Fridge (2024), SS Dishwasher (2025), kitchen flooring & counters (2025), professional Carpet cleaning & Duct cleaning (2025).Truly move-in ready with pride of ownership throughout, this home is the perfect blend of comfort, style, and location. DO NOT WAIT. 24 hours irrevocable preferred on all offers. (id:60626)
Royal LePage Team Realty
51 Cranberry Square Se
Calgary, Alberta
Welcome to Cranberry Square in Cranston—a calm, community-minded street where neighbours become friends. This original-owner Morrison built home has been lovingly maintained, beautifully upgraded, and is now available for the first time. With over 1800 sq. ft. of developed living space, this “cute as a button” 2 storey blends charm, function, and style. Step inside to discover rich laminate flooring flowing front to back, a custom fireplace surround with stone detail, beautiful custom mantle & built-ins, and an open concept layout perfect for everyday living. The renovated kitchen is a showstopper with ceiling-height shaker cabinets, quartz counters, classic subway tile backsplash, upgraded stainless steel appliances, and a functional yet beautful centre island with bar fridge & additional storage. The dining area is framed by a timeless bay window overlooking the private backyard, enhanced with modern designer lighting. Upstairs, you’ll find 3 spacious bedrooms, including a secondary with Murphy bed, and a fully renovated main bath with quartz vanity and upgraded fixtures that reflect the stylish choices completed through out this great home. The primary suite offers a walk-in closet and a stunning ensuite featuring a floor-to-ceiling tiled walk-in shower with built-in niche & sliding glass doors. The fully finished basement expands your living with a 4th bedroom and a large rec/media room - perfect for a games room or additional family room. Outside, enjoy your private retreat with a 3-tiered deck with privacy glass and railing, landscaped yard, and a stone walkway leading to the oversized heated double garage with sub panel—a dream for hobbyists. Bonus upgrades include central A/C and a newer roof (2022). All this in a family-friendly community just steps to parks and pathways, quick access to Cranston Hub, Seton Urban District, restaurants, groceries, and the Bow River with easy access to Stoney Trail, Deerfoot Trail, and the South Health Campus. This home chec ks every box—bright, spacious, impeccably maintained, and located in a vibrant, walkable community. Whether you’re a first-time buyer, downsizing, 51 Cranberry Square SE offers incredible value in one of Calgary’s most sought-after neighborhoods. Don’t miss your opportunity—book a private tour with your favorite REALTOR® today! An immaculately cared-for home with thoughtful renovations and incredible curb appeal—this one truly has it all! (id:60626)
Jayman Realty Inc.
41 - 1220 Riverbend Road
London South, Ontario
Highly Sought-After WEST 5! Spacious 3-Bedroom Condo with Premium Upgrades Beautifully designed 3-bedroom, 3-bath condo in the heart of WEST 5. One of the most desirable floor plans in the development! Features include a gourmet kitchen with quartz countertops and island bar, open-concept living, and a private 2-tier rear deck. Upgrades throughout: custom closets by Custom Closet Solutions, second-floor laundry, and a luxurious primary suite with walk-in closet and glass walk-in shower ensuite. Lower level offers development potential with a roughed-in bathroom. Includes 2 owned parking spots (second included in condo fees). Exceptional value in a thriving, walkable community. (id:60626)
Saker Realty Corporation
1836 Arrowgrass Way
Ottawa, Ontario
**OPEN HOUSE SUN AUG 24, FROM 2-4PM** Fall in love with this stylish 2-storey townhouse, perfectly positioned in the heart of Orleans just steps from every amenity you could ever need. From the moment you step inside, gleaming floors, a bright open-concept design, and an abundance of natural light set the stage for effortless living. The living rooms impressive natural gas fireplace creates a warm, inviting focal point, while the chef-friendly kitchen showcasing granite countertops, a white subway tile backsplash, endless cabinetry, generous counter space, and beautiful 24 x 24 ceramic tiles flows seamlessly into the dining area. Patio doors open to your private backyard escape, where a deck and pergola promise unforgettable evenings under the stars. Upstairs, your dreamy primary suite awaits with a walk-in closet and spa-like 4-piece ensuite, joined by two additional bedrooms and another full 4-piece bathroom. The fully finished lower level is designed for both work and play, offering a spacious recreation room, a dedicated office or future bathroom (with rough-in), ample storage, and a utility room. This is more than a home, its your everyday retreat, blending modern comfort with a touch of luxury in one of Orleans most sought-after locations. (id:60626)
Exit Realty Matrix
19 Seneca Drive
Kitchener, Ontario
Welcome to this warm, inviting and updated detached Bungalow in a great family friendly neighborhood that offers a bright and airy rooms, with a functional floor plan. A perfect choice for a small family both in everyday living and elegant entertaining. This home is equipped with 2 bedrooms, a full 4-piece bath and Kitchen on the main level and additionally, there is a finished Basement that features , 1 bedroom with closets & window, 1 spacious living room, one 3 PC bathroom and laundry room. The separate entrance enhances the comfort for the basement living space. The beautiful backyard with Deck & permanent awning enables you to relax and guest entertaining to highest level. Shared driveway leads to 3 parking spot in the back yard. Close proximity to highway access, Shopping, Restaurants, Hospital, Community / recreation center, School, Parks, Place of worship and Public transit. This home, in all of its charm is meticulously maintained and move in ready. Owned Water heater (2022), Heat Pump (2024), Ecobee Smart temperature control (2024), Attic Insulation (2025), Eavestrough (2024), Furnace (2020), Gas Stove (2021) (id:60626)
RE/MAX Real Estate Centre Inc.
3210 Dakota Common Unit# A106
Burlington, Ontario
2 bed, 2 bath ground floor unit at Valera! 756 sq.ft. Open concept kitchen/living with stainless steel appliances, quartz countertop and walkout to oversized terrace. Primary bedroom with 4-piece ensuite, in-suite laundry, 1 underground parking space and 1 storage locker. Amenities include a rooftop pool with lounge and fire pit, fitness centre, yoga studio, party/games room, outdoor barbecues, sauna, steam room, pet spa, private dining/meeting room, visitor parking and 24-hour concierge! (id:60626)
RE/MAX Escarpment Realty Inc.
17 St Lawrence Road
Caledonia, Ontario
Welcome to this newly built 3-storey townhome by Empire Homes featuring 3 bedrooms, 2 bathrooms, and an attached garage for your convenience. Enjoy a functional layout with clean finishes throughout, perfect for comfortable everyday living. The home includes two balconies, ideal for morning coffees or evening relaxation. Located in the ever growing Empire Avalon community, this home offers modern living with low maintenance, great value, and is perfect for first time home buyers, families or investors. (id:60626)
Revel Realty Inc.
316 15150 29a Avenue
Surrey, British Columbia
Welcome Home to The Sands II. This gorgeous 2bed/2bath END UNIT feels like a rancher with a sprawling layout featuring XL windows, an abundance of natural light, breakfast nook, tons of closet space and a huge primary bedroom with room for a king bed set. Amazing, central location that is walking distance to all amenities, walking trails and a short drive to WR/Crescent beach with easy access to Hwy99. Enjoy your private, south facing balcony overlooking the quiet courtyard with cherry blossoms in the spring and lush trees in the summer/fall. 2 Parking spots & 1 storage locker. OPEN HOUSE - Saturday, Aug 16 @ 2-4pm. (id:60626)
RE/MAX 2000 Realty
146 Oxford Street W
North Grenville, Ontario
Welcome to 146 Oxford Street W, a beautifully upgraded bungalow townhome nestled in the safe, friendly adult community in the heart of Kemptville. Built in 2017 and thoughtfully designed for comfort, connection, and ease, this home offers a truly special lifestyle. As you arrive, you'll immediately notice the beautiful front garden and landscaping, and the charming front porch that invites you to slow down and enjoy your surroundings. Step inside to soaring ceilings, rich hardwood floors, and an open, airy layout that immediately feels like home. The main level features an open-concept living area, a spacious primary bedroom with ensuite, and versatile den. At the heart of the home is the stunning kitchen, with high-end finishes, granite countertops, and quality appliances, perfect for hosting friends and family. Oversized windows throughout flood the space with natural light, drawing your eye out to the private backyard oasis, complete with an expansive stone patio, low-maintenance perennial gardens and mature trees that offer peace and privacy. Whether you're enjoying coffee on the back patio, relaxing with a book in the sunshine, or sharing a meal with loved ones, every space in this home feels welcoming and serene. The fully finished lower level features hardwood flooring, a guest suite with full bathroom, and a cozy gas fireplace that adds warmth and comfort. This space can easily be converted into a 2nd bedroom to suit your needs. Living in Country Walk means more than just a beautiful home, its about belonging. With a $300 annual fee, residents enjoy exclusive access to the community centre, where you can build lasting connections with neighbours over activities like game night, quilting, darts, coffee club, and more.Just steps from grocery stores, coffee shops, restaurants and more, this location truly offers it all. 146 Oxford Street West is more than a home it's the lifestyle you've been waiting for. Come see it for yourself! (id:60626)
RE/MAX Affiliates Realty Ltd.
Real Broker Ontario Ltd.
807 555 Jervis Street
Vancouver, British Columbia
HARBOURSIDE PARK II in prestigious COAL HARBOUR. Steps to the seawall and a short stroll to Stanley Park and downtown Vancouver. Functional one-bedroom layout with in-suite laundry has everything you need for downtown luxury living. Includes one secure parking, two storage lockers with bike locker room and ample visitor parking! Excellent amenities include an indoor pool, whirlpool, gym, and furnished banquet rooms, manicured grounds and rooftop observation decks.The complex is very well managed with a huge contingency fund. Perfect for investment or first-time buyers. Call for your private viewing! OPEN HOUSE OPEN HOUSE 8/24 2:00-4:00PM (id:60626)
Exp Realty
340 5311 Cedarbridge Way
Richmond, British Columbia
Contemporary design make this 1bed1bath plus den (northwest-facing) unit an efficient and functional space while also providing an aesthetic that welcomes you home. This spacious unit is equipped with premium integrated KitchenAid stainless steel appliances, gas cooktop, stone countertop and engineered hardwood floor. Spectacular amenities include 16 hour concierge service, professionally-equipped fitness centre, indoor pool, hot tub, sauna, steam room. They have also rooms for media, games, social and business gathering. Steps from the Canada Line, bus stops, T&T Supermarket, BMO, TD Bank, the Olympic Ova, restaurants are minutes away. Convenient access to central Richmond, YVR & Vancouver. 1 Parking & 1 Locker included, Rentals allowed! Easy to show! OPEN HOUSE 8/16-8/17, Sat 1:00-2:30pm Sun 1:30-3:30pm (id:60626)
Exp Realty
8 3015 Trethewey Street
Abbotsford, British Columbia
Beautifully updated 3-bedroom end-unit townhouse in the highly sought-after Birchgrove Terrace - perfect for first time buyers or savvy investors! This home features new flooring, recently painted walls, updated kitchen countertops and cabinets, lighting fixtures, doors & closet doors, new appliances (fridge, range, microwave) and new laundry set. Enjoy peace and privacy, surrounded by mature evergreen trees in an incredibly quiet location. Walk to shopping, transit, schools, and Rotary Stadium. Includes a spacious private deck area, a storage locker, a covered carport, and an additional parking spot. Book your private showing today! Open House Saturday/Sunday 2-4 pm. (id:60626)
Stonehaus Realty Corp.
15 Stauffer Woods Trail Unit# A01
Kitchener, Ontario
Brand new, ready now, and available for a quick closing, this gorgeous 3 bedroom, 2.5 bath condo townhouse is located in sought-after Harvest Park in Doon South. The kitchen is sure to impress with plenty of cabinetry, a large island, quartz countertops, and stainless appliances. The great room is of very generous proportions and sliders from the dining area lead to a spacious deck. On the way to the upper level, you'll love the bonus lounge that is the perfect spot for a family room or home office. Upstairs are 3 bedrooms plus a laundry room. The primary suite features a second, private balcony , a 3 piece bath and lots of closet space. A main 4 piece bath completes this level. One surface parking space. Condo fees include building and grounds maintenance as well as High Speed Internet. This is an excellent location - near Hwy 401 access, Conestoga College and beautiful walking trails. SALES CENTRE LOCATED at 158 Shaded Cr Dr in Kitchener - open Monday to Wednesday, 4-7 pm and Saturday, Sunday 1-5 pm. (id:60626)
Royal LePage Wolle Realty
781-4 Katrina Street
Wasaga Beach, Ontario
To Be Built - Located in the Brightside community with walking distance to Wasaga Beach public school and future high school. Welcome to the 'Glow' townhouse with 1,761 sq ft, 3 bedrooms and 2.5 bathrooms. Main floor is equipped with a 2pc bathroom, kitchen with island and pantry, dining area and separate living room. Upstairs, the second and third bedrooms share a 4pc bathroom, while the primary bedroom has a private 5pc ensuite and walk-in closet. Laundry is also located on the second floor. Sod and a paved driveway is included. (id:60626)
RE/MAX By The Bay Brokerage
RE/MAX By The Bay
12124 34 Av Sw
Edmonton, Alberta
Welcome to the Willow built by the award-winning builder Pacesetter homes and is located in the heart Desrochers and just steps to the walking trails and parks. As you enter the home you are greeted by luxury vinyl plank flooring throughout the great room, kitchen, and the breakfast nook. Your large kitchen features tile back splash, an island a flush eating bar, quartz counter tops and an undermount sink. Just off of the kitchen and tucked away by the front entry is a 2 piece powder room. Upstairs is the master's retreat with a large walk in closet and a 5-piece en-suite. The second level also includes 3 additional bedrooms with a conveniently placed main 4-piece bathroom and a good sized bonus room. The unspoiled basement has a side separate entrance and larger then average windows perfect for a future suite. Close to all amenities and also comes with a side separate entrance perfect for future development.* Under construction pictures are of the show home the colors may vary complete by February 2026 (id:60626)
Royal LePage Arteam Realty
501 22335 Mcintosh Avenue
Maple Ridge, British Columbia
Welcome to MC2! This Maple Ridge centrally located property boasts amazing natural light and open kitchen concept. The 2 bedroom, 2 bathroom layout spans over 873sqft with 9ft ceilings!! A large covered patio perfect for all your outdoor BBQ friends and family hosting needs with Mountain and City views! Located in central Maple Ridge close to all the preferred shops, restaurants, community center, and beautiful Memorial Peace Park. The unit is equipped with forced air conditioning for summer comfort and an electric fireplace for winter warmth. Comes with one parking stall in a secure underground gated garage. Come and view today and do not miss this opportunity! (id:60626)
Royal LePage Elite West
190 32550 Maclure Road
Abbotsford, British Columbia
Welcome to Clearbrook Village, one of Abbotsford's most sought-after townhome communities! Low strata fees. There is plenty of visitor parking available. Situated in West Abbotsford, this location is within walking distance to schools, Rotary Stadium, the public library, transit, Shopping and much more. Some renovations were done in 2020 including kitchen. This unit features 3 bedrooms, 2 bathrooms, One bedroom on main floor, two bedrooms, a DEN and a full bathroom on upper floor. Private fenced backyard. (id:60626)
Century 21 Coastal Realty Ltd.
15 - 29 Island Road
Toronto, Ontario
Welcome to this stacked 4 Bedroom Townhome located in the prestigious West Rouge neighbourhood. Modern kitchen & breakfast bar. Primary bedroom boasting a 4-piece ensuite bathroom. The kitchen, equipped with a rear entrance, leads to a porch that opens directly to the complex's playground and parking lot, enhancing both convenience and outdoor enjoyment. The lower level boasts 3 spacious bedrooms, ensuring ample space for family and friends. A haven for nature enthusiasts with Lake Ontario and the Rouge Valley within minutes, and unparalleled convenience with nearby amenities like schools, No Frills, shops and more. Efficient commuting with easy access to Hwy 401, TTC, and the GO Station. Enjoy being less than a 10-minute drive to both the Toronto Zoo and the University of Toronto Scarborough campus. (id:60626)
Harvey Kalles Real Estate Ltd.
28-34 Market Street
Smiths Falls, Ontario
Attention Investors and Small Business Owners! Don't miss this exceptional opportunity to own a fully renovated mixed-use triplex in the heart of Smiths Falls, just steps from the Rideau Canal and downtown core.This versatile property features a main-floor commercial unit with high street visibility, and was leased to a well-established medical/spa tenant. It's ideal for those looking to operate their own business or benefit from stable commercial rental income. Above the commercial space are two newly renovated residential units, each featuring modern finishes and brand-new appliances perfect for attracting quality, long-term tenants. Offering a strong cap rate of over 8%, this turn-key investment delivers immediate income and long-term growth potential in a thriving, up-and-coming community. A rare opportunity to own a prime, income-generating property in Smiths Falls. All units VACANT set your own rents or move right in! (id:60626)
Royal LePage Integrity Realty
218 - 17 Coneflower Crescent
Toronto, Ontario
Welcome to Modern Living at Bloom Park Towns! Discover this bright and beautiful 2-bedroom main-level condo townhome by Menkes. Step inside to a functional and desirable open-concept layout featuring 9-foot ceilings and neutral laminate flooring throughout. The modern kitchen is a chef's delight with stainless steel appliances and granite countertops, while two spacious bedrooms and one full bathroom provide ample comfort and privacy. Enjoy summer days by the outdoor pool and the convenience of included underground parking and a storage locker. Your private terrace is perfect for morning coffee or evening BBQs. Located just steps from schools, playgrounds, G Ross Lord Park trails, shopping, and public transit, everything you need is right here. (id:60626)
RE/MAX Realty Services Inc.
386 Queen Street
Loyalist, Ontario
Victorian charm with modern amenities and municipal services. This property has it all and is located in the quaint, historic village of Bath. 386 Queen Street is situated on an oversized corner lot with a covered porch and generous deck off the kitchen that are perfect for enjoying the summer days just a few blocks from Lake Ontario. The house was built as the Manse for the Methodist Church in 1854, so it has lots of Victorian charm inside including a built-in cabinet in the dining room. The generous eat-in kitchen is bright and airy having been completely updated. The beautiful windows and French doors opening onto the deck make this the perfect place for families and entertaining. The living room retains stunning Victorian trim and wooden columns that are sure to impress. At the top of the stairs, you will find a spacious landing, four large bedrooms and a completely updated bathroom with a luxurious stand-alone tub and tiled, rainfall shower - that sets this home apart. Close to the beach and lakeside park as well as golfing and the local village shops, you can have the peace and tranquility of the village setting while still being close to Kingston and Napanee. (id:60626)
RE/MAX Finest Realty Inc.

