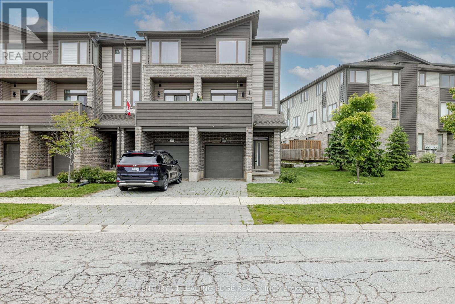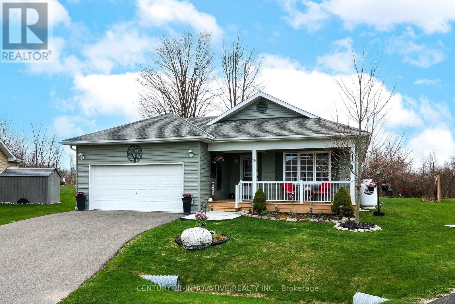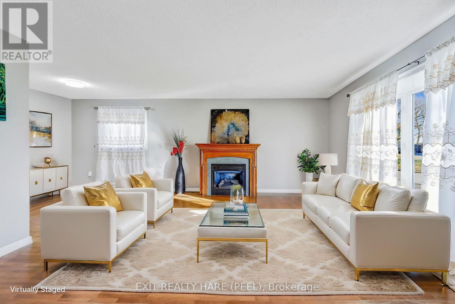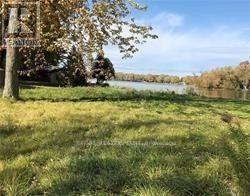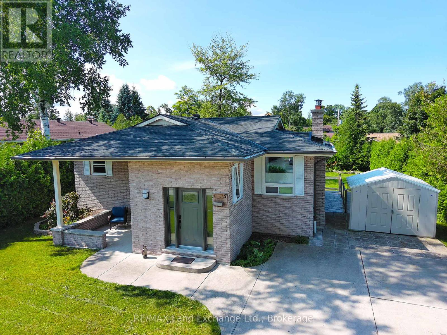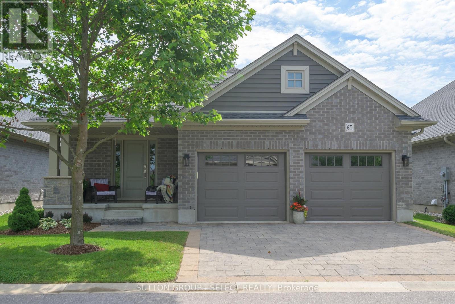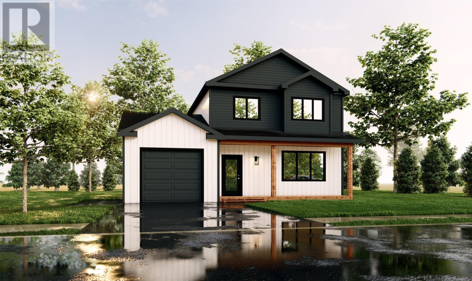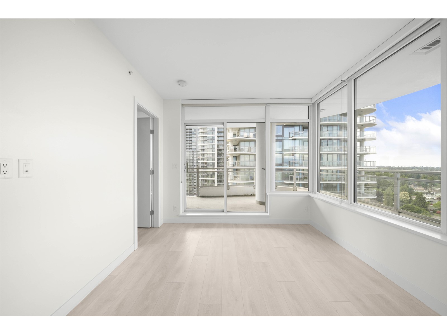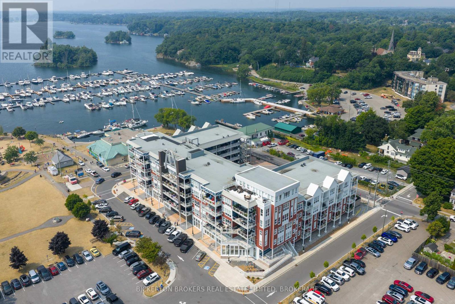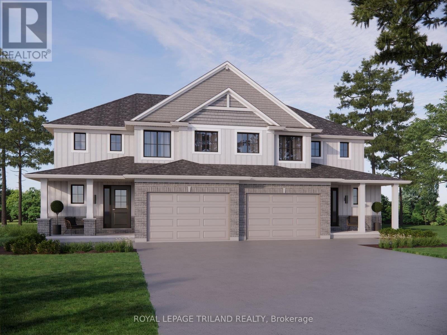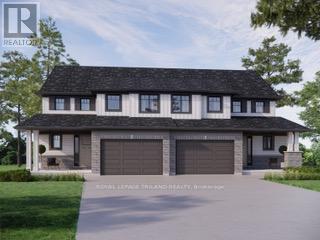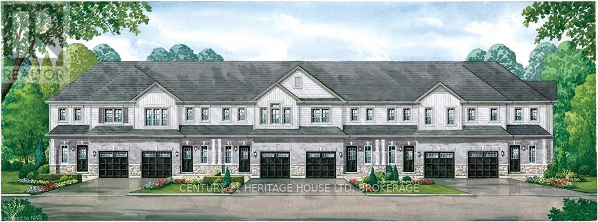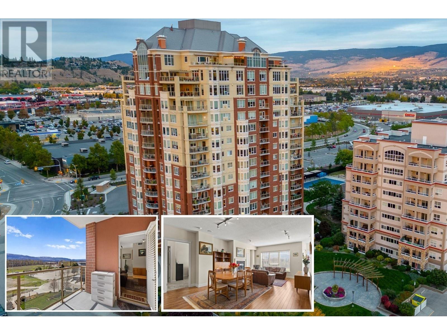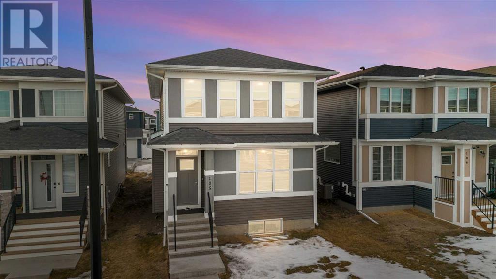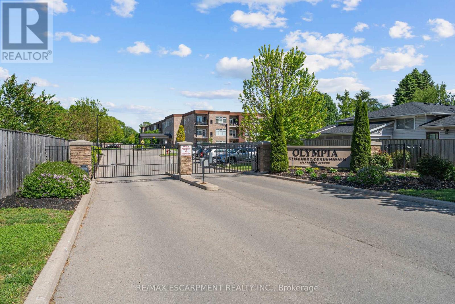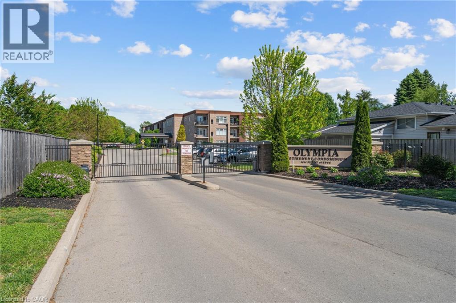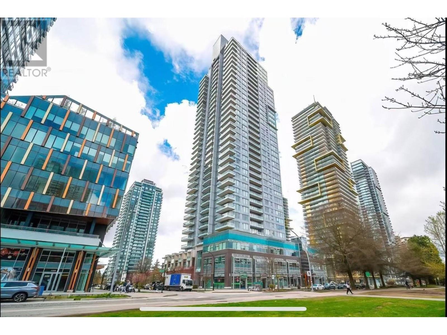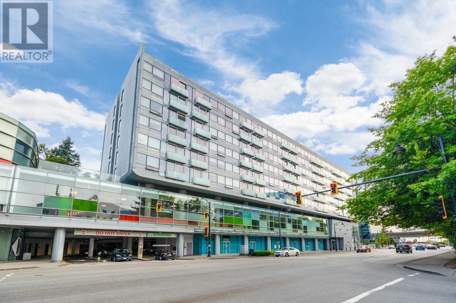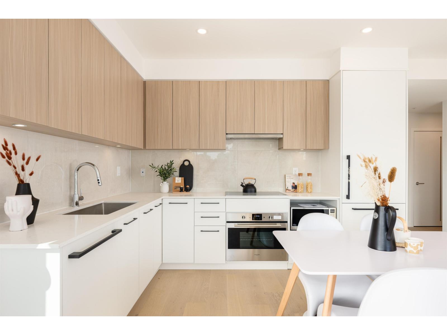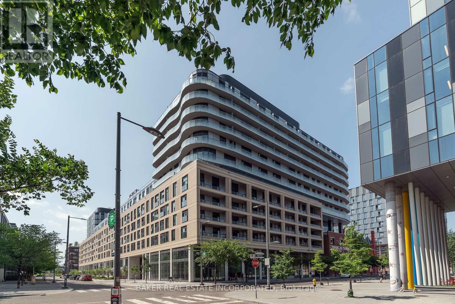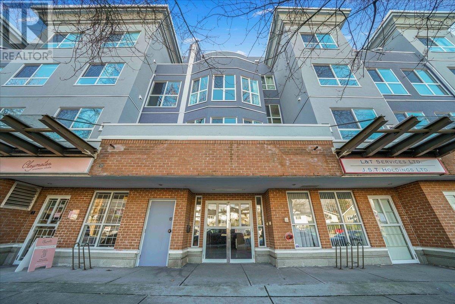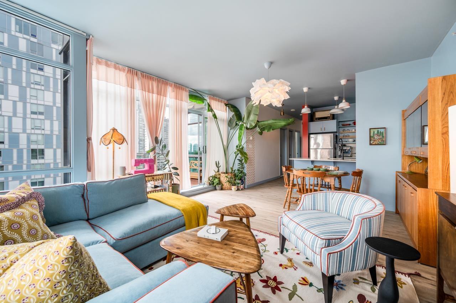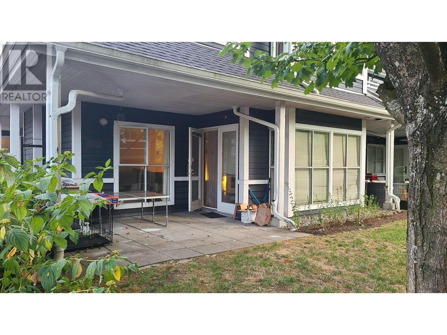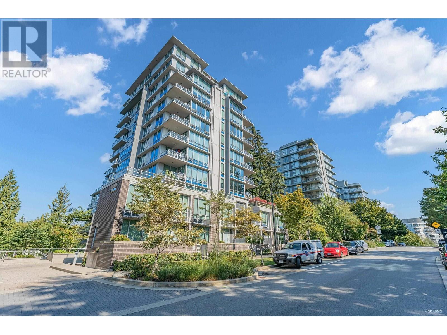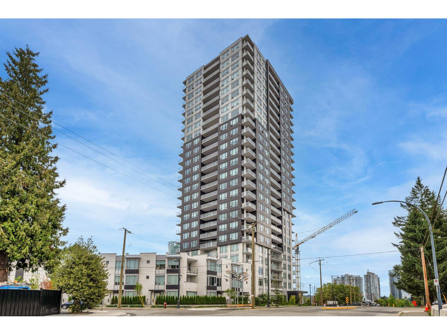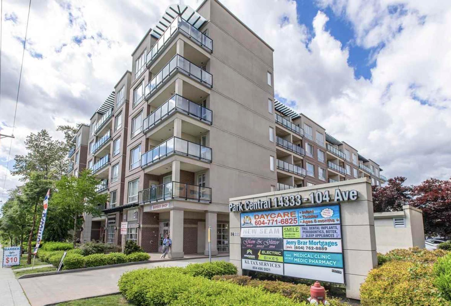2080 Meadowgate Boulevard
London South, Ontario
Welcome to 2080 Meadowgate Blvd. This open concept 3+1 Bedroom END UNIT townhouse is located in the highly desirable Community of Summerside. This townhouse has 3.5 Baths, extra room in lower level can be used as Rec rm or 4th bedroom with 3 Pc bath and W/O to deck. Entrance from garage directly into the home. Walk out from the living rm to private a balcony. Lots of natural light flowing into the home. Mins to Hwy 401, Public Transit, Stores, Hospital, Shopping and walking distance to Park and Rec Centre. (id:60626)
Century 21 Leading Edge Realty Inc.
7156 Severn River Shore
Georgian Bay, Ontario
TURN-KEY WATERFRONT COTTAGE PARADISE - Move in and start relaxing! Discover your private oasis on the waters of Coulter's Bay, nestled off the renowned Trent-Severn Waterway near the Big Chute Marine Railway (Lock 44), one of Ontario's most desirable waterfront regions. This exceptional water-access cottage features 228 feet of natural shoreline. The main cottage boasts 2 comfortable bedrooms and 1 full bathroom, complemented by a welcoming open concept living room featuring a cozy wood-burning stove for cool evenings. The heart of this retreat is the stunning Muskoka room, offering breathtaking 180-degree views of your waterfront property - the perfect spot for morning coffee or evening gatherings. Entertaining is effortless with the spacious Muskoka dining room that overlooks the sparkling water, while the wrap-around deck provides multiple outdoor living spaces to soak in the natural beauty from every angle. The property includes a charming bunkie featuring a queen bed, full bathroom with eco-friendly Cinderella incineration toilet, and convenient laundry facilities - perfect for guests or additional family members. Two generous storage sheds come stocked with everything you need for cottage life. The sale includes a kayak, pedal boat, and children's play structure for endless family fun. Unique Value-Added Features: Owned shoreline road allowance, fully turn-key cottage, Marina slip & parking for 2025 included. This is more than a cottage - it's a complete lifestyle package ready for your family's immediate enjoyment. Whether you're seeking a peaceful retirement retreat, family vacation home, or investment property, this exceptional offering delivers unmatched value. (id:60626)
Exp Realty
15 Aisworth Drive
Ramara, Ontario
Welcome to Lake Point Village, where vibrant adult lifestyle living reaches unparalleled levels of comfort and convenience. This dynamic community offers a wide array of activities, including game nights, book clubs, sewing groups, dance parties, and so much more! Ideally located just 15 minutes from Orillia, Casino Rama, boat launches, and marinas, Tudhope Park, it also boasts easy access to the pristine beaches of Lake Simcoe and Lake Couchiching, as well as the lush conservation areas of Mara Provincial Park. This stunning home is located on the largest, most coveted lot in the community, backing onto a serene green space that will remain undeveloped. The main level features a spacious open-concept floor plan, perfect for hosting gatherings with family and friends. The living room is adorned with large windows, allowing natural light to flood the space. This thoughtfully designed bungalow offers two generously sized bedrooms, two full bathrooms, and a bright sunroom for year-round enjoyment.The outdoor space is equally impressive, with a beautifully landscaped, award winning garden and a private patio that create a peaceful sanctuary for relaxation and entertaining. With the home backing onto a green space, its a true haven for birdwatchers and nature enthusiasts.The current monthly fee of $775 provides exceptional value, covering essential services such as property taxes, land lease, upkeep and maintenance of water and sewage facilities, communal property upkeep, garbage removal, road and driveway snow removal, and road maintenance.Just a short hour and a half from Toronto, this home offers the perfect blend of modern comfort, elegant design, and tranquil living, truly a gem within this vibrant community! (id:60626)
Century 21 Innovative Realty Inc.
34 Adams Street
Tide Head, New Brunswick
Need space for your cars, your toys, your workshop, your in-lawsand still want room to dive into a pool like youre in a vacation commercial? Weve got just the place. Welcome to the ultimate family-friendly retreat in one of Tide Heads most desirable neighbourhoods! This beautifully maintained 5-bedroom, 2.5-bathroom home checks all the boxesand then some. Down the street, youve got the local outdoor rink, a park, and a soccer field where the kids (or the young at heart) can burn off energy. Out back? Direct access from the yard to Skidoo, ATV, and walking trails, so adventure literally starts at your doorstep. The home itself is as impressive as its surroundings. Youll love the attached double-car garage with sleek epoxy floors for a polished lookand wait, theres more! The backyard features a detached double garage with a second level for storage or future dreams (think studio, gym, or hideout from laundry duty). And for the tinkerers or solitude-seekers, theres an additional shed/workshop/man cave just steps from your own massive in-ground pool. Whether you're hosting backyard BBQs, relaxing under the stars by your future fire pit, or sipping coffee in the glass/screened-in patio off the back of the house, this property was built for making memories. From storage galore to summer-ready fun and a warm community vibe, this home offers everything a growing familyor gear-loving grown-upcould ask for. (id:60626)
Keller Williams Capital Realty (C)
376 Calvert Court
Oshawa, Ontario
Stunning 3-Bedroom Semi-Detached Home. Welcome to this remarkable 3-bedroom semi-detached home, boasting a range of modern updates. As you step inside, you'll be greeted by fresh paint and contemporary LED light fixtures that create a bright and inviting atmosphere. The kitchen and entry passage feature brand new vinyl flooring, adding a touch of sophistication and practicality. The family room, passage, and upper foyer showcase newly installed laminate flooring, providing a seamless and stylish flow throughout the home. A newly constructed staircase has been thoughtfully installed over the existing one, enhancing both the safety and aesthetic appeal of the property. The fully fenced backyard offers complete privacy with no neighbours in the back, making it am ideal space for relaxation and outdoor activities. The home also includes a gas fireplace "as is" condition, never used by the sellers but holds potential to become a cozy focal point of the living area. This property is perfect for buyers looking for a well-maintained home with contemporary updates and the opportunity to make it their own. Don't miss the chance to make this house your new home! (id:60626)
Exit Realty Hare (Peel)
4294 Plum Point Road
Ramara, Ontario
Welcome to McPhee Bay, Lake Simcoe! Huge Lakefront Lot To Build Your Dream Home/Cottage.Nice Quiet Street, Nice elevation...Stunning Sunset View!!!Local amenities close by include Starport Marina, Marina Del Ray, Casino Rama, various campgrounds, parks, beaches and walking trails. (id:60626)
Regal Realty Point
5 Macgregor Beach Road
Kincardine, Ontario
So close to the water! It's only a 5 minute walk to the sandy beach of Lake Huron and a 5 minute drive to the hospital and downtown Kincardine. This charming raised bungalow is on a quiet crescent in the Huron Ridge subdivision on a 171 ft. deep treed lot. Every day will feel like the weekend, relaxing in your private backyard with over 1000 sq.ft of decks and patios and complete with a (2020) hot tub. A 16ft. x 12ft. insulated shed features a roll up door and brick facade. It would make a great gym , man cave/she shed or hobby room. With almost 1900 sq.ft. of living space, the home has been refreshed with many updates and improvements in the kitchen, the flooring and baths. The finished lower level will provide 883 sq.ft. of living area with a bedroom , full bathroom, family room with gas fireplace and a walkout to the multilevel decks and patios. You'll have to take a closer look and decide if the home would best suit you as a year round home, a cottage or an income property - as it has functioned as a very successful AirBnb in the past. Jump on this chance to enjoy Kincardine the way it was meant to be - with a summer near the beach! (id:60626)
RE/MAX Land Exchange Ltd.
3006 2311 Beta Avenue
Burnaby, British Columbia
Waterfall at Lumina located at Brentwood in Burnaby North. Great location, steps from everything you can think of: shopping center, public transportation, schools, park, restaurants and so on. This stunning 1 bedroom home has incredible city and mountain views with air conditioner. Come to see this home which has a lot of potentials, for self living or investment. Call today to arrange your private showing. Don't miss it. (id:60626)
Lehomes Realty Premier
71 53480 Bridal Falls Road, Bridal Falls
Chilliwack, British Columbia
Come see why Life is made Easy....in this 2 Bdrm, 2 Bathrm Open Plan Rancher Modular Home on your Own Land. Privacy galore on your 24'X6' back deck overlooking Green space(Crown Land) with a park like setting.The Vaulted plan has: french doors to the Lumon 24' X 8' Sunroom with custom shades, vinyl plank flooring,Hot water on demand,heatpump/air, over 7' Island, an 18' kitchen, S/S appliances, N/G stove, Water softner,2 decks, back deck has doors off each Bdrm, 8' X 12' shed with power & more. Out of this world amenities! Hang out at the outdoor pool, 2 outdoor hot tubs or the Log 12000sq ft Clubhouse with: theatre, gamesroom, gym, poker room, atrium, Greatroom etc. Hike Bridal Falls, camp at Camperland, splish splash at The Waterslides, quick freeway access too! (id:60626)
RE/MAX Nyda Realty Inc.
65 - 234 Peach Tree Boulevard
St. Thomas, Ontario
Welcome to this beautifully maintained detached vacant land condo in a quiet enclave of St. Thomas. Offering 2 bedrooms and 2 bathrooms, this home features hardwood flooring and California shutters throughout, creating a warm and elegant feel.The open concept layout is ideal for entertaining, with a peaked ceiling living room showcasing a cozy gas fireplace and pot lighting, and patio doors leading to a covered porch and extended concrete patio perfect for outdoor relaxation.The kitchen is a standout, complete with a large centre island, quartz countertops, tile backsplash, and a double door pantry. All appliances are included for your convenience.The primary suite features a walk-in closet and a 4 piece ensuite, while the second bedroom is generously sized with hardwood flooring and shutters.Enjoy the practicality of main floor laundry with updated cabinetry and inside access to the double car garage. The unfinished basement offers ample storage space, large egress windows, and great potential for future living space.The interlocking brick driveway adds to the homes curb appeal, making this a low maintenance and stylish option for those seeking one-floor living in a desirable community. (id:60626)
Sutton Group - Select Realty
626 Rundleside Drive
Calgary, Alberta
A fully developed corner lot bungalow in Rundle community with new renovations, large living room and kitchen area, Master Bedroom with a shower bathroom, 2 more good size bedrooms, basement all developed with a large living room and kitchen and 2 bedrooms with a full bathroom, double garage heated (10 ft high), Close to major amenities in the sunridge healthcare and commercial district. (id:60626)
First Place Realty
707 Sovereign Common Sw
Calgary, Alberta
Current Promotion: $5,000 in complimentary interior selections/upgrades + 2 years of FREE condo fees - a limited-time incentive that allows you to enjoy maintenance-free living from day one! Welcome to Crown Park, located just 5 minutes from downtown, Calgary’s newest inner-city community, blends striking architectural design with modern elegance. Set on 13 acres of exquisite green spaces, the rolling landscape of the site has influenced the design of these park-side properties, offering panoramic views of the downtown skyline. The 'Manhattan' is a thoughtfully designed 3-storey city townhome offering an open-concept floor plan with all the luxuries you could desire in your next home. With over 1,300 square feet of developed space, this home features 2 bedrooms, 2.5 bathrooms, generous living areas, and an oversized private attached garage. The contemporary design centers the living room between the kitchen and dining area, creating the perfect space for entertaining guests. The home also boasts 9-foot ceilings on the main level, providing a bright and inviting atmosphere throughout the day. The gourmet kitchen is upgraded with full-height soft-close cabinetry to the ceiling, stone countertops, and a suite of stainless-steel appliances, including an electric cooktop, chimney hood fan, and a built-in microwave & oven. The homes are designed back-to-back to maximize space, creating an expansive main living area with a wall of windows and access to a private balcony with picturesque views of the surrounding landscape. The upper level features a primary bedroom with its own en suite, complete with a walk-in shower and walk-through wardrobe. A second generously sized bedroom, an additional full bathroom, and convenient upper-level laundry add to the home's appeal. The nearly 19'x7' balcony is the perfect outdoor living space complete with BBQ gas-line and A/C rough-in and the oversized attached garage is the perfect space to keep your vehicle and valuables safe all year long. Crown Park is one of the city's most coveted developments due to its prominent location near the golf course, walkability to transit, and easy access to downtown's countless amenities. This property is perfect for those who enjoy proximity to walking trails along the Bow River, dog-friendly parks, and local hot spots for dining and entertainment. The home comes complete with an extended 3-year workmanship warranty, moving concierge, and complimentary legal fees, offering peace of mind and an easy transition into your new home. Please note: Photos are from a previous property and may not exactly represent the property for sale. (id:60626)
Charles
189 Dafoe Way
Fort Mcmurray, Alberta
WOW! CHECK OUT THIS DEAL! PRE-SALE -BRAND NEW CONSTRUCTION Built by Shergill Homes is the PERFECT Starter home for the savvy buyer! FANTASTIC 2 bedroom LEGAL Suite is the PERFECT MORTGAGE HELPER! You will LOVE the Contemporary and Modern Design of every Shergill home. ACT FAST! Builder Finishing includes: Hardwood or VLP on main floor, tile in bathrooms, quartz countertops throughout, carpet upstairs and in bedrooms, vinyl plank in basement. Front landscaping only will be completed by builder when weather permits. Builder will supply an appliance package for upstairs only. (Fridge, stove, dishwasher, hood fan) Target date for completion is late summer 2025. Comes with 10 Year Progressive New Home Warranty! CALL FOR DETAILS! "You DREAM, We Take Notes!" (id:60626)
RE/MAX Connect
1444-1446 Marie Place Unit#lot 17
Pcsp, Newfoundland & Labrador
New subdivision with new construction homes. Water's Edge in scenic Portugal Cove St.Phillips. Two bedroom two storey home. Large open main floor plan with an inviting kitchen and dining room. Two full bathrooms plus a powder room. Single car garage. Covered front deck. Quality homes by YORK Developments. (id:60626)
RE/MAX Infinity Realty Inc. - Sheraton Hotel
2108 13318 104 Avenue
Surrey, British Columbia
Linea by Rize - a stunning architectural masterpiece that redefines modern living! SOUTH/EAST facing corner unit w/floor to ceiling windows provides tons of natural light. Enjoy A HUGE wrap around balconcy, central AC, wide-plank laminate floors, 8'8 ceilings, smart thermostats, in-suite storage solutions & high end appliances like Blomberg & Fulgur Milano. Over 14,000 SF of luxury amenities: two level gym, yoga room, parcel boxes, media room, workspace, amenity/party room, children's play area, rooftop lounge, concierge, caretaker. Conveniently located near bus loop, Skytrain, SFU, KPU, Central City, shopping, restaurants, library & City Hall. Includes SECURED PARKING & LOCKER! Perfect for FIRST TIME HOME BUYERS or INVESTORS as Surrey is one of the fastest growing cities in Canada! (id:60626)
Oakwyn Realty Ltd.
1017 82 St Sw
Edmonton, Alberta
Welcome to this stunning fully renovated almost 2400 sq ft single-family home in the prestigious Lake Summerside community, offering exclusive year-round lake access. This stunning property features 5 spacious bedrooms, 3.5 bathrooms, and a fully finished basement. The bonus room features soaring cathedral ceilings, an open-concept layout, and abundant natural light. Recent upgrades include a brand new roof, new carpet throughout, brand new kitchen appliances including fridge and electric cooktop, and a built-in central vacuum system. Situated on a back lane lot with a front-attached garage, this home offers both style and functionality. Enjoy all the benefits of lake living in one of Edmonton’s most desirable neighborhoods. Move-in ready and meticulously maintained—this is the perfect place to call home. (id:60626)
Century 21 Smart Realty
Lot 1 320 Street E
Rural Foothills County, Alberta
72.23 Acres of pasture shadowed by Alberta Big sky’s showing off endless sunshine over the river valley views, quiet and peaceful and plenty of opportunity to build your house and shop and lots of grazing room. Only minutes to one of the best trout rivers in the world! Only 30 min to Okotoks, and to South Campus Hospital. (id:60626)
Royal LePage Solutions
406 - 130 Water Street
Gananoque, Ontario
Come and experience elevated living in this bright and spacious newer Condo that perfectly blends style, comfort and convenience. With stunning panoramic views of the St Lawrence River and the Town below. This residence offers a lifestyle as breathtaking as its surroundings. Condo features open concept living with oversized windows that flood the space with natural light and a large private balcony to soak in the views while enjoying your morning coffee or the beautiful sunsets. Call today for your private showing. (id:60626)
Bickerton Brokers Real Estate Limited
307 - 57 Upper Duke Crescent
Markham, Ontario
Bright&Spacious Modern 965Sqft Unit In Prestigious Downtown Markham.Perfect Location!Spectacular Corner Unit Condo 2 Bdrms 2 Bthrms Unit With Large Walk In Closet In Master Bdrm.Unobstructed South West View,Large Windows,Walkout To Balcony.Awesome Layout.Wood Flooring Throughout High Quality Ceramic Floors In Kitchen 9"Ceiling,Granite Counters,Etc.&New Paint.Convenient Location Only Steps To Viva Transit,Ymca&Go Train (id:60626)
Exp Realty
390 Kinniburgh Loop
Chestermere, Alberta
Welcome to 390 Kinniburgh Loop – This brand new 1779 sq ft 3 bed, 2.5 bath duplex is located in the growing community of Kinniburgh South—offering a quiet, family-oriented setting just minutes from Chestermere Lake. Thoughtfully designed and built to the Golden Standard, this home combines elevated finishes, modern style, and practical comfort for today’s lifestyle.Step inside to an open-concept main floor that feels spacious and bright, with large windows that fill the space with natural light. The upgraded kitchen is the heart of the home, featuring an electric range, sleek stainless steel appliances, extended cabinetry to the ceiling, quartz countertops, and a large island perfect for cooking, hosting, or casual meals. The walk-in pantry includes built-in MDF shelving for added convenience and storage.The dining area flows effortlessly into the cozy living room, where a modern electric fireplace adds warmth and ambiance. Just off the living space, you'll find a functional mudroom with a built-in bench and cubbies—perfect for keeping things organized—as well as a front entry that showcases a feature wall and another custom bench with nooks for added charm and utility.Upstairs, the primary bedroom offers peaceful pond views and includes a generous walk-in closet with built-in MDF shelving. The ensuite features dual vanities, a tiled standing shower, and a private water closet—designed to offer a spa-like retreat at home. Two additional bedrooms, a full bathroom, and a separate laundry room round out the upper level.This home also includes an upgraded party wall for enhanced sound separation and privacy—an added feature that sets it apart in the duplex market. With 9-foot ceilings on the main floor, triple-pane windows, and quality craftsmanship throughout, every detail has been considered for both style and performance.This home offers proximity to schools, parks, walking paths, and all the everyday essentials while still maintaining a quiet, residential feel. (id:60626)
Real Estate Professionals Inc.
5 Harrow Lane
St. Thomas, Ontario
Welcome to the Elmwood model located in Harvest Run. This Doug Tarry built, MOVE IN READY, fully finished 2-storey semi detached is the perfect starter home. A Kitchen, Dining area, Great room & Powder room occupy the main level. The second level features 3 spacious Bedrooms including the Primary bedroom (complete with 3pc Ensuite & Walk-in Closet) as well as a 4pc main Bathroom. The lower level is complete with a 4th Bedroom, cozy Rec Room, 3pc Bathroom, Laundry hookups & Laundry tub. Other Features: Luxury Vinyl Plank & Carpet Flooring, Kitchen Tiled Backsplash & Quartz countertops, Covered Porch & 1.5 Car Garage. This High Performance Doug Tarry Home is both Energy Star and Net Zero Ready. A fantastic location with walking trails and park. Doug Tarry is making it even easier to own your first home! Reach out for more information on the First Time Home Buyers Promotion. All that is left to do is move in, get comfortable & enjoy. Welcome Home! (id:60626)
Royal LePage Triland Realty
67 Harrow Lane
St. Thomas, Ontario
Welcome to the Elmwood model located in Harvest Run. This Doug Tarry built, fully finished 2-storey semi detached is the perfect starter home and currently under construction (Completion Date October 8th, 2025). A Kitchen, Dining Area, Great Room & Powder Room occupy the main level. The second level features 3 spacious Bedrooms including the Primary Bedroom (complete with 3pc Ensuite & Walk-in Closet) as well as a 4pc main Bathroom. The lower level is complete with a 4th Bedroom, cozy Rec Room, 4pc Bathroom, Laundry hookups & Laundry tub. Notable Features: Luxury Vinyl Plank & Carpet Flooring, Tiled Backsplash & Quartz countertops in Kitchen, Covered Front Porch & Attached 1.5 Car Garage. This High Performance Doug Tarry Home is both Energy Star & Net Zero Ready. A fantastic location with walking trails & park. Doug Tarry is making it even easier to own your first home! Reach out for more information on the First Time Home Buyers Promotion. All that is left to do is move in, get comfortable & enjoy. Welcome Home! (id:60626)
Royal LePage Triland Realty
8358 Mayday Li Sw Sw
Edmonton, Alberta
Welcome to this beautifully maintained 1900 sqft 3-bedroom home in the sought-after Orchards community, featuring a LEGAL 1-bedroom in-law suite with private side entry—perfect as a mortgage helper! Enjoy spacious, king-sized bedrooms, a bright living room with fireplace and feature wall, and a chef’s kitchen with quartz counters, gas cooktop, stainless steel appliances, and a walk-in pantry. Upstairs includes a bonus room, laundry, and a luxurious primary suite with walk-in closet and 5-piece ensuite. The fully finished basement offers a second kitchen, full bath, laundry, and living space. Additional highlights include 9’ ceilings, MDF shelving, central A/C, a mudroom, powder room, double detached garage, fully landscaped and fenced yard with a deck. All located in a quiet, family-friendly neighborhood close to schools, parks, and shopping. This stunning home combines comfort, style, and rental potential—don’t miss this opportunity! (id:60626)
Royal LePage Arteam Realty
41 Pellissier Street S
Trent Hills, Ontario
Excellent opportunity to own a solid, turnkey, income-generating 5-plex in a prime Campbellford location. This well-maintained property brings in over $6,200/month in rental income, with additional revenue from on-site coin laundry. Tenants pay their own hydro, keeping your operating costs low. The building features four 2-bedroom, 1-bath units and one 1-bedroom, 1-bath unit, each with private entrances and individual storage lockers. Enjoy peace of mind with a stable tenant base and a track record of consistent, on-time rent payments. Situated on a generous 79' x 145' lot, the property offers ample on-site parking and is conveniently located within walking distance to Campbellford Memorial Hospital, downtown shops, restaurants, grocery stores, and the scenic Trent-Severn Waterway. Just minutes away from Ferris Provincial Park and the brand new Sunny Life Recreation & Wellness Centre. This is a rare chance to acquire a low-maintenance, cash-flow positive multifamily property in a strong rental market with excellent long-term potential. (id:60626)
Right At Home Realty
459 Louisa Street
Fort Erie, Ontario
Welcome to Your NEW HOME. Located in the newest phase of Peace Bridge Village, this 3 bedroom 2 bath 2-storey townhouse unit "The Ridgemount" is the perfect place to call home. Open concept floor plan with 1362sq.ft of main living space including, 9ft ceilings, ceramic tile, 2nd floor laundry and so much more. Optional second floor plans are available as well an optional finished basement plan for those looking for more space. Situated in close proximity to shopping, restaurants, walking trails, Lake Erie and beaches. Short drive to major highways and The Peace Bridge. (id:60626)
Century 21 Heritage House Ltd
453 Louisa Street
Fort Erie, Ontario
Welcome to Your NEW HOME. Located in the newest phase of Peace Bridge Village, this 3 bedroom 2 bath 2-\r\nstorey townhouse unit "The Ridgemount" is the perfect place to call home. Open concept floor plan with\r\n1362sq.ft of main living space including, 9ft ceilings, ceramic tile, 2nd floor laundry and so much more.\r\nOptional second floor plans are available as well an optional finished basement plan for those looking for\r\nmore space. Situated in close proximity to shopping, restaurants, walking trails, Lake Erie and beaches. Short\r\ndrive to major highways and The Peace Bridge. (id:60626)
Century 21 Heritage House Ltd
Block B - Lot 11 Louisa Street
Fort Erie, Ontario
Esteemed Ridgemount model, gracefully situated at 11 Louisa Street in the Crescent Park enclave of Fort Erie, Ontario. A testament to exquisite design and modern luxury, this distinguished residence, crafted by Ashton Homes (Western) Ltd., beckons as an opulent sanctuary awaiting its inaugural owner. Unveiling a meticulously curated 2-storey layout encompassing three bedrooms and two bathrooms, the main floor unfolds into an expansive kitchen, a sophisticated dining domain, and an inviting great room. Seamless elegance and functionality converge to create a haven for both daily living and grand entertaining. Appreciate the convenience of an attached garage and a private single-wide asphalt driveway, ensuring space for two vehicles. Will be constructed with premium materials, including brick and vinyl siding, an asphalt shingle roof, and a robust poured concrete foundation, this residence epitomizes enduring quality with minimal maintenance. Avail yourself of essential services like municipal water and sewer connectivity, complemented by amenities such as cable, high-speed internet, electricity, natural gas, and telephone services. Nestled within the tranquility of a rural landscape, with proximity to beaches and lakes, the property provides a serene backdrop for outdoor pursuits. The potential for customization within the unfinished basement amplifies the allure, presenting a canvas to tailor the home to distinctive preferences. Elevate your lifestyle and embrace the epitome of sophistication at the Ridgemount model. (id:60626)
Century 21 Heritage House Ltd
1947 Underhill Street Unit# 704
Kelowna, British Columbia
Welcome to Park Place—resort-style living in the heart of Kelowna! This beautifully updated 1-bedroom plus den (easily used as a 2nd flex bedroom) condo offers 1,264 sq. ft. of bright, functional living space with southeast exposure and a covered balcony to enjoy peaceful views and morning sunshine. The layout features bright open spacious living and dining area, gas fireplce, and a large kitchen with breakfast nook and plenty of storage. The den (2nd bedroom) includes direct access to the main bathroom, making it ideal for guests or a home office. Residents enjoy an array of top-tier amenities including a seasonal outdoor pool and hot tub, tennis courts, fitness centre, library, theatre room, car wash, workshop, and guest suite. Located just steps from Orchard Park Mall, Costco, Superstore, restaurants, and the Mission Creek Greenway—this location offers the perfect balance of lifestyle and accessibility. Don’t miss the opportunity to live in one of Kelowna’s most sought-after concrete and steel condo buildings! Includes one underground parking stall, and storage locker. Strata $543.58/month (includes gas, sewer, water, recreation facilities). Click on VIRTUAL TOUR LINK to view more details, plus 3D Tour of property. (id:60626)
Coldwell Banker Horizon Realty
7306 Creighton Cl Sw
Edmonton, Alberta
UNIQUE Up/Down Duplex One Title. RMS does not allow the full scope of this property. As a rental property… upper unit is a bungalow style commanding $1,750/month @ 1,213 SF. The Lower Unit has main floor living - bedrooms in the bsmt - Total both levels = 1659 SF of living space commanding $1,700/month. Rent maybe in the lower to medium range for the area. Excellent Investment! In a Cul-da-sac! A Must to See! Live in one rent the other. Start creating generational living and income for now and the future. Desirable neighbourhood-Creekwood Chappelle. Separate utilities and entrances each with a single front attached garage. Each has balcony or deck c/w 1/2 backyard. High end finishings and appliances inclusive of granite countertops throughout. Walking distance to Donald R Getty K-9, numerous walking paths and playgrounds. Easy Access 41 Avenue SW, Hwy 2 and the Henday. Shopping, activities and daycares in proximity. HOA for subdivision paths, playgrounds all green spaces. Other up/down homes available. (id:60626)
Century 21 Smart Realty
105 Chelsea Glen
Chestermere, Alberta
AMAZING INVESTMENT/STARTER PROPERTY - Offering over 1800 sq ft of Luxurious Living Space with 4 Bedrooms, 3 FULL Baths & Concrete Parking Pad (easy to convert to garage; subject to city approval) - MAIN FLOOR BEDROOM & FULL BATH - SEPARATE ENTRANCE (Making it ideal for building a legal/illegal suite in the basement; subject to city approval) - Simple and functional Open Floorplan Concept - Main floor offers a BEDROOM & FULL BATH, family room, dining and well designed kitchen with stunning cabinetry, Stainless Steel Appliances, Quartz Countertops and Kitchen Island - The usage of living space on the upper level is immaculate; featuring a large Bonus room, 3 well sized bedroom and 2 FULL baths (ensuite included). Of the 3 bedrooms, 1 is the master that comes with its own ensuite and W.I.C! Easy Access to all the amenities in Chestermere as well as Rainbow Road, 17 Ave SE and Glenmore Trail SE - GREAT VALUE & AMAZING LOCATION (id:60626)
Real Broker
213 - 4644 Pettit Avenue
Niagara Falls, Ontario
Have you been wanting to right-size but didn't want to give up the conveniences of a house? Welcome to easy, elegant living in this beautifully maintained south-facing condo, nestled in a sought-after adult lifestyle private retirement community in Niagara Falls. Offering all the comforts of a traditional home, without the upkeep, this spacious 1,182 square foot residence features your own private garage. This isn't just a parking spot it's a secure garage that you own, plus an exclusive additional surface parking space and a personal storage locker. This suite is like no other in the building! Freshly painted and overlooking the heated saltwater pool, the condo offers serene privacy with views framed by a mature ornamental pear tree. Inside, you'll find a warm, welcoming space finished with over $15,000.00 in upgrades. The custom upgraded Stone Natural Wood flooring in Pawnee Pecan, known for its style, comfort, and durability. The kitchen and both bathroom vanities are upgraded and fitted with Rev-A-Shelf wire pull-out organizers, while elegant tile backsplashes add a refined touch. Additional upgrades include wired-in motion-sensor closet lighting, Levolor Premium Top-Down Bottom-Up cordless blackout shades, and a steel garage door with a deadbolt for added peace of mind. You'll also enjoy granite countertops, full-sized in-suite laundry, and thoughtfully designed closet organizers that maximize functionality. All of this is set within a vibrant, friendly community that offers a community garden, a fully equipped exercise room, and a cozy building parlor perfect for socializing. Whether you're relaxing poolside or entertaining guests, this is low-maintenance retirement living at its finest. (id:60626)
RE/MAX Escarpment Realty Inc.
4644 Pettit Avenue Unit# 213
Niagara Falls, Ontario
Have you been wanting to right-size but didn't want to give up the conveniences of a house? Welcome to easy, elegant living in this beautifully maintained south-facing condo, nestled in a sought-after adult lifestyle private retirement community in Niagara Falls. Offering all the comforts of a traditional home, without the upkeep, this spacious 1,182 square foot residence features your own private garage. This isn't just a parking spot—it's a secure garage that you own, plus an exclusive additional surface parking space and a personal storage locker. This suite is like no other in the building! Freshly painted and overlooking the heated saltwater pool, the condo offers serene privacy with views framed by a mature ornamental pear tree. Inside, you'll find a warm, welcoming space finished with over $15,000.00 in upgrades. The custom upgraded Stone Natural Wood flooring in Pawnee Pecan, known for its style, comfort, and durability. The kitchen and both bathroom vanities are upgraded and fitted with Rev-A-Shelf wire pull-out organizers, while elegant tile backsplashes add a refined touch. Additional upgrades include wired-in motion-sensor closet lighting, Levolor Premium Top-Down Bottom-Up cordless blackout shades, and a steel garage door with a deadbolt for added peace of mind. You'll also enjoy granite countertops, full-sized in-suite laundry, and thoughtfully designed closet organizers that maximize functionality. All of this is set within a vibrant, friendly community that offers a community garden, a fully equipped exercise room, and a cozy building parlour perfect for socializing. Whether you're relaxing poolside or entertaining guests, this is low-maintenance retirement living at its finest (id:60626)
RE/MAX Escarpment Realty Inc.
Block B - Lot 8 Louisa Street
Fort Erie, Ontario
Presenting the Ridgemount model at 8 Louisa Street, Fort Erie—a pinnacle of contemporary luxury crafted by Ashton Homes (Western) Ltd. This preconstruction promises a first-owner experience with its 3-bed, 2-bath, 2-storey design. The main floor, hosting a kitchen, dining room, and great room, provides ample space for daily living and entertaining. Convenience meets elegance with an attached garage, private driveway, and enduring materials like brick and vinyl siding. Meticulous design extends to the foundation—poured concrete—and the roof adorned with asphalt shingles. Municipal services and proximity to highways, schools, and recreational facilities ensure seamless living. Immerse yourself in serenity in the rural locale, coupled with easy access to beaches and lakes for outdoor pursuits. The unfinished basement invites customization, allowing you to tailor the space to your preferences. Experience a harmonious blend of sophistication and functionality at the Ridgemount model—your key to modern living. (id:60626)
Century 21 Heritage House Ltd
5135 45 Street
Viking, Alberta
This stunning 2011 built bungalow boasts high-end finishes and a custom kitchen in an ideal location backing onto the scenic golf course in Viking. With 2022 square feet of living space, this home offers a unique and functional layout perfect for comfortable living and entertaining. From the moment you step inside, you'll be greeted by premium finishes and attention to detail throughout the home, which was designed for both comfort and practicality. The heart of the home features a chef's dream kitchen with custom cabinetry, ample storage, top-of-the-line appliances, and plenty of counter space for meal preparation. Unique built-in’s offer lighted display areas as well as hidden cupboards for those less showey items! And the living room offers more built-in cabinetry, creating a sleek and sophisticated entertainment area with a hidden TV, perfect for movie nights and gatherings. Enjoy the comforts of a spacious master bedroom with luxurious ensuite bathroom complete with a steam shower and soaker tub… plus all the walls are sound proofed for those shift workers!! A secondary bedroom offers flexibility as a guest room or a home office, ideal for remote work or hobbies. The basement is ready and waiting for your personal touch, providing endless possibilities for customization and expansion. Stepping outside you’ll note the extra wide sidewalks, exposed aggregate patio and well maintained landscaping which is additionally complemented by the golf course views. Added features in this home include: wood burning fireplace in the living room, custom glass kitchen backsplash and pantry door insert, built-in cabinetry features throughout, solid core interior doors, Control 4 features, main floor laundry, security exterior lighting, an outdoor RV plug, and a workshop space in the triple car garage. The community of Viking offers a Medical Clinic and Hospital, K-12 School, Municipal Complex including a library, hockey rink and fitness centre as well as many other amenities to enjoy living in a small town! (id:60626)
RE/MAX Real Estate (Edmonton) Ltd.
2803 6333 Silver Avenue
Burnaby, British Columbia
SILVER by Intracorp, 38 storeys modern tower, located in the central of Metrotown area. Just a few steps away from Metrotown Skytrain station, Walmart, T&T, Metrotown, Burnaby Public Library, Bonsor Rec Complex, Save on Food, BC Liquor Store, Crystal Mall, and more. Comparably low strata fee with amenities includes BBQ, Fitness Studio with Outdoor Equipment and Patio, Outdoor Patio, and Private Social Lounge with Kitchen. One Parking stall and one locker included. (id:60626)
RE/MAX Crest Realty
510 8080 Cambie Road
Richmond, British Columbia
Bright and Versatile 1-Bedroom + Den in Prime Richmond Location; Experience urban living at its finest in this well-designed over 700 sqft home featuring a spacious bedroom and a large den-perfect for a guest room, office, or second bedroom. Enjoy seamless access to Aberdeen Centre, Aberdeen Square, and the Canada Line via a covered indoor walkway-rain or shine, everything you need is just steps away. Inside, you'll find 9-foot ceilings, floor-to-ceiling windows with quadruple-pane glass for extra quiet, sleek quartz counters, stainless steel appliances, and the comfort of central A/C. This modern residence includes one parking stall and a storage locker.Residents also benefit from premium amenities such as a concierge, gym, and business lounge-all included in the strata. (id:60626)
Youlive Realty
305 5398 207 Street
Langley, British Columbia
Vera Langley Downtown! B2 floorplan 2 Bed + 2 Bath, smart and affordable living just 8-min walk from the future 2028 SkyTrain. Includes 1 EV-ready parking and 1 locker on the same floor. Enjoy 9' ceilings, wall-mounted AC, open layout, and premium Fulgor appliances in a sleek kitchen with quartz counters and soft-close cabinetry. Located in the heart of Downtown Langley with easy access to shops, parks, and transit. All units at Vera qualify for First-Time Home Buyer GST exemption! Excellent incentives available-don't miss this opportunity! (id:60626)
Luxmore Realty
611 - 425 Front Street E
Toronto, Ontario
Canary House is located in the heart of Toronto's Downtown East, Canary District. The building is designed with natural elements, sophisticated finishes and hotel inspired amenities. This brand new 1 Bed + Den 2 Bath Unit is 556 SF of open concept living with 9'6" ceilings and a east facing Juliette balcony. Located just minutes from the historic Distillery District, the 18-acre Corktown Common Park with 1,800 km of connected trails, the Cooper Koo Family YMCA, Lake Ontario, and Cherry Beach. TTC is at your doorstep allowing quick access to the city core and major highway access via the DVP & Gardiner Expressway will take you any where else you might need to go. (id:60626)
Baker Real Estate Incorporated
2330-2331 - 90 Highland Drive
Oro-Medonte, Ontario
REMARKS FOR CLIENTS (2000 characters) Turnkey Resort-Style Living., 2-bedroom, 2-bathroom, on the 2nd Floor offers a unique opportunity for year-round living with premium amenities. two suites with good rental income potential. Full kitchen and additional kitchenette in the second unit. Resort-style amenities include indoor and outdoor pools, hot tubs, a fully equipped fitness center, and a clubhouse. Outdoor entertainment areas feature gas-fed fire pits, covered pavilions with BBQs and seating areas. Prime location in Horseshoe , including skiing, snowmobiling, hiking, tree-top trekking, championship golf courses, an indoor golf zone, and spa (id:60626)
United Realty Of Canada
Ph23 760 Kingsway
Vancouver, British Columbia
Well maintained in immaculate condition. 1 bed & den large enough to be used as a second bedroom. Top floor, sw quiet side of the building. Bright & sunny open layout - ensuite laundry, gas fireplace, storage locker. Walk to Skytrain and minutes to Downtown & Metrotown. Pet friendly building - Buy with peace of mind. Check for yourself! (id:60626)
RE/MAX Crest Realty
2204 13399 104 Avenue
Surrey, British Columbia
One-of-a-kind penthouse in the heart of Central Surrey! Just steps from shopping and SkyTrain, this sun-filled southeast corner 2 bed 2 bath unit is beautifully renovated & offers the perfect blend of comfort, style, and functionality-with stunning panoramic views of the city skyline and mountains. Features 9 ft ceiling height, and thoughtful upgrades include updated flooring, modern bathrooms, removed popcorn ceilings, newer paint, closet organizers, and hand-painted floor tiles on the balcony. Designer lighting and custom furniture enhance the space, while the vibrant, vacation-style décor creates a warm and artistic love nest, lovingly crafted by the owner. Well managed building features a gym, party room, and a responsive building manager. Includes 1 parking and 1 locker. A true gem for those seeking something special. Come to visit us this Saturday and Sunday April 12 & 13 from 2pm to 4pm. Won't last. (id:60626)
RE/MAX Westcoast
32 Sunset Lane
Cavendish, Prince Edward Island
Inside the Cavendish Beach National Park is this rare opportunity to own this spectacular home.This sought after location features a beautiful property that is zoned residential/commercial 2 and is everything you would expect and want on a gracious 3+- acres property located inside the Cavendish Beach National Park. A tranquil property with a beautiful setting located on a private road within walking distance to Sandy beaches is just short stroll. This spacious home features semi open concept, kitchen, dining, and living room with wonderful windows, a cozy wood-stove plus the home is also equipped with radiant infloor heat and heat pump for air conditioning. There is multiple sliding garden doors that lead out to the side covered deck from the living room and the primary bedroom. Here you can enjoy the lovely sea breeze, privacy and enjoy the stunning sunsets. The primary bedroom is a perfect size for your king size bed and other dressers. Plus the primary bedroom features an ensuite, with full tub and shower surround, vanity and toilet. There?s also additional guest room and another full bathroom. Theres also a conveniently placed laundry room close to the kitchen and easy access to the attached heated garage. The beautiful expensive decks highlight the outdoor spaces and run along the front and also one side of the home, perfect for entertaining and bbqing. Outside features rolling green meadows and has lots of room to incorporate, fire pits, hot tubs, wading pool or a swimming pool. This is an unique property and is zoned residential/ commercial # 2, giving the buyer the potential to develop the property into a cottage business, campground, miniature golf, take out diner, restaurant and so much more! This home comes fully equipped with appliances, fridge, range, over the range microwave, dishwasher and washer & dryer. Plus features a front deck 36 x 8 and a side covered deck 34x8 and comes with garden shed 10 x 12. Truly impressive property on 2. 94 Acres! (id:60626)
Coldwell Banker/parker Realty Hunter River
116 2960 E 29th Avenue
Vancouver, British Columbia
Location is everything; being just steps away from the 29th Ave Skytrain station makes life easier and more convenient. Proximity to Slocan/Renfrew Park, and walking distance to schools, providing an instant lifestyle upgrade. Outdoor space is always a premium, and the 130 sq.ft. patio is very special. The patio entrance and abundant greenery make this house feel like a townhome. The good-sized one bdrm plus den, which can be treated as a second bedroom if needed, features ample windows. The living room, dining area and kitchen are spacious. Ensuite laundry is included, and the property comes with a parking stall and a storage locker. Situated close to all major amenities, 10 mins to both Metrotown & Downtown. A quiet & secure complex with ample visitor parking as well. (id:60626)
Sutton Centre Realty
706 9080 University Crescent
Burnaby, British Columbia
Welcome to The Altitude - Located within SFU's master-planned University District. This bright 2-bed, 2-bath south-east facing unit offers a functional layout with 9 Ft. ceilings & floor-to-ceiling windows that fill the space with natural light. The two bedrooms are thoughtfully separated by the living/dining area, providing privacy & tranquility. The second bedroom includes a Jack & Jill ensuite, while both rooms feature spacious walk-in closets. A pantry adjacent to the dining area adds convenient storage. Just one block from SFU campus, bus loop, daycare, supermarket, & cafes. Includes 1 parking spot & a bike storage locker. Ideal for small families, young couples, or students. New flooring installed in 2019. Move-in ready, with the furniture shown in photos included in the purchase. (id:60626)
RE/MAX Westcoast
1003 - 90 Park Lawn Road
Toronto, Ontario
The condo has a Zen-like feel from the moment you step inside. Nestled in the sought-after South Beach Condos & Lofts, this 1-bedroom plus den suite blends peaceful lakeside living with the ease of city access. Located in vibrant Humber Bay Shores, you're just steps from the lake, parks, trails, shops, restaurants, and transit with quick access to the Gardiner and QEW. Inside, enjoy 9-foot ceilings, floor-to-ceiling windows, updated flooring, and a modern kitchen with stone countertops, white cabinetry, breakfast bar, and premium stainless steel appliances. The spacious bedroom includes a walk-in closet with built-in organizers, and the den offers the perfect work-from-home setup. Residents enjoy over 30,000 sq ft of resort-style amenities: indoor/outdoor pools, hot tubs, fitness centre, yoga studio, spa, squash and basketball courts, party room, sauna, and 24-hour concierge. Includes 1 parking and locker. Ideal for first-time buyers, professionals, or downsizers seeking comfort, convenience, and community. (id:60626)
Sutton Group-Admiral Realty Inc.
32 Sunset Lane
Cavendish, Prince Edward Island
Inside the Cavendish Beach National Park is this rare opportunity to own this spectacular home.This sought after location features a beautiful property that is zoned residential/commercial 2 and is everything you would expect and want on a gracious 3+- acres property located inside the Cavendish Beach National Park. A tranquil property with a beautiful setting located on a private road within walking distance to Sandy beaches is just short stroll. This spacious home features semi open concept, kitchen, dining, and living room with wonderful windows, a cozy wood-stove plus the home is also equipped with radiant infloor heat and heat pump for air conditioning. There is multiple sliding garden doors that lead out to the side covered deck from the living room and the primary bedroom. Here you can enjoy the lovely sea breeze, privacy and enjoy the stunning sunsets. The primary bedroom is a perfect size for your king size bed and other dressers. Plus the primary bedroom features an ensuite, with full tub and shower surround, vanity and toilet. There?s also additional guest room and another full bathroom. Theres also a conveniently placed laundry room close to the kitchen and easy access to the attached heated garage. The beautiful expensive decks highlight the outdoor spaces and run along the front and also one side of the home, perfect for entertaining and bbqing. Outside features rolling green meadows and has lots of room to incorporate, fire pits, hot tubs, wading pool or a swimming pool. This is an unique property and is zoned residential/ commercial # 2, giving the buyer the potential to develop the property into a cottage business, campground, miniature golf, take out diner, restaurant and so much more! This home comes fully equipped with appliances, fridge, range, over the range microwave, dishwasher and washer & dryer. Plus features a front deck 36 x 8 and a side covered deck 34x8 and comes with garden shed 10 x 12. Truly impressive property on 2. 94 Acres! (id:60626)
Coldwell Banker/parker Realty Hunter River
202 13359 Old Yale Road
Surrey, British Columbia
The Holland by Townline combines park-side living with an amenity rich lifestyle. Featuring 13,000sf of amenities such as: Concierge, gym, yoga studio, music studio, guest suite, indoor/outdoor social & dining lounge & more. Head home from the farmer's market to your 2 bed/ 1 bath B2 home with northeast outlooks. Spacious bedrooms with ample storage. Enjoy making dinner in your L shaped kitchen with quartz countertops, gas cooktop & wall-mounted oven, integrated dishwasher, under-cabinet lighting, soft close cabinetry & more. Soaker tub/shower with storage niche, mirrored medicine cabinet & dual flush flush toilet. Living room leads out to balcony for a perfect entertaining flow. Oversized windows with roller blinds. A/C, heating & gas included. (id:60626)
Unilife Realty Inc.
506 14333 104 Avenue
Surrey, British Columbia
Welcome to Park Central, a quality concrete building in a prime location! This bright and spacious 2 bed 2 bath corner unit offers 1,067 sqft of comfortable living with 9' ceilings and large SE-facing windows for plenty of natural light. The modern kitchen features stone countertops, a breakfast bar, and stainless steel appliances. Enjoy a cozy fireplace in the generous living area, plus ample in-unit storage. Steps to transit, Costco, library, and Guildford Town Centre. A great place to call home! (id:60626)
Magsen Realty Inc.

