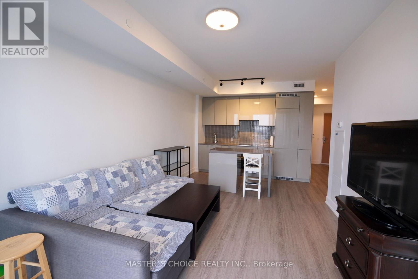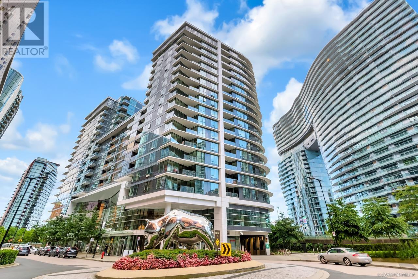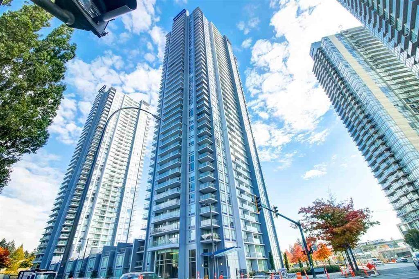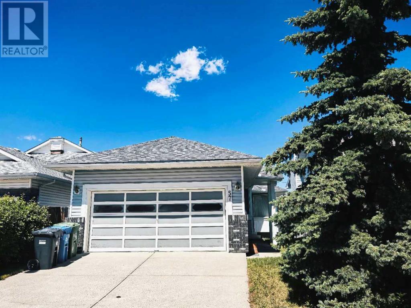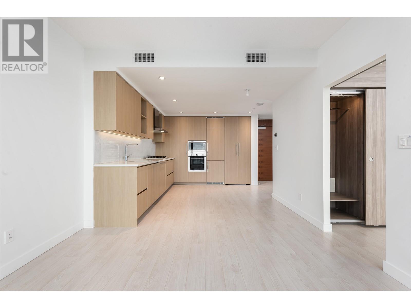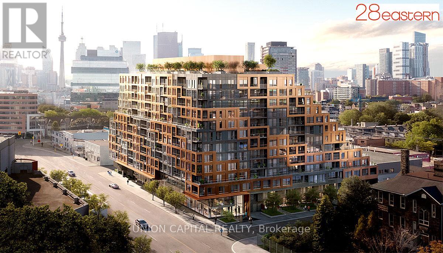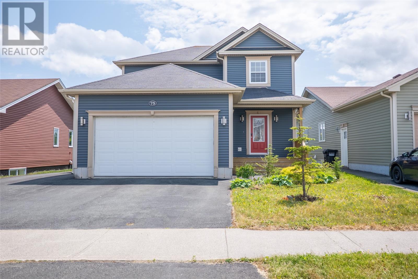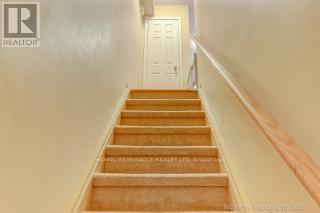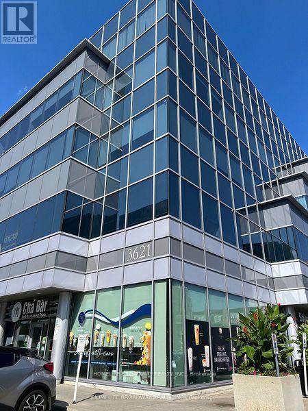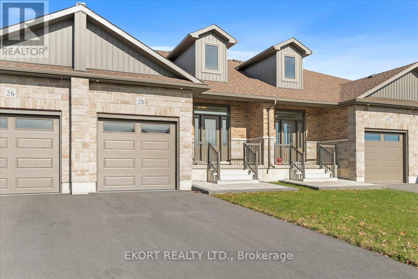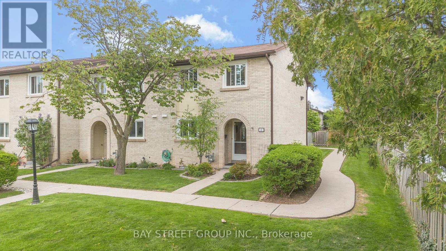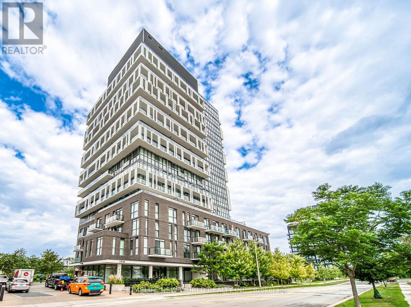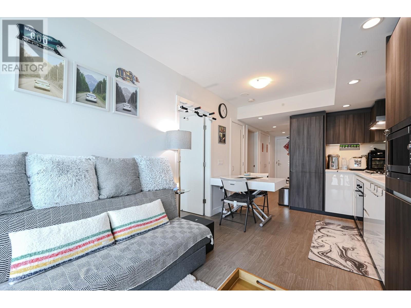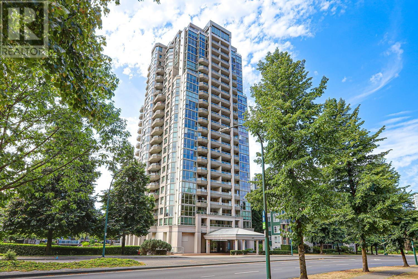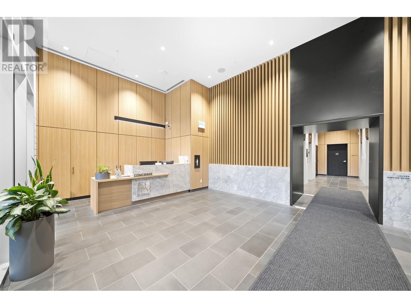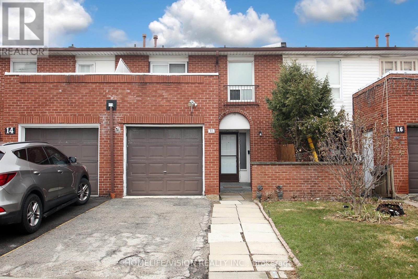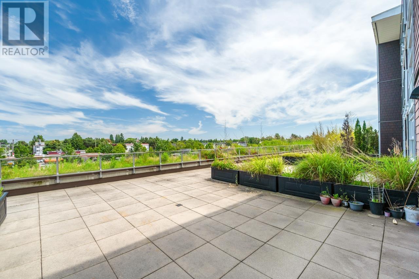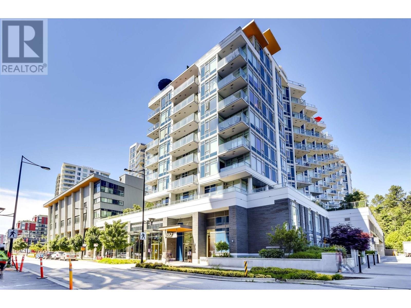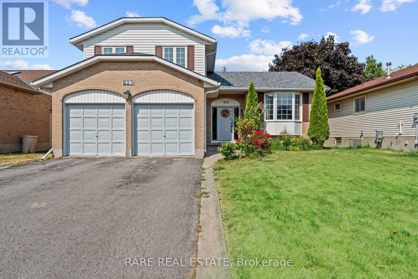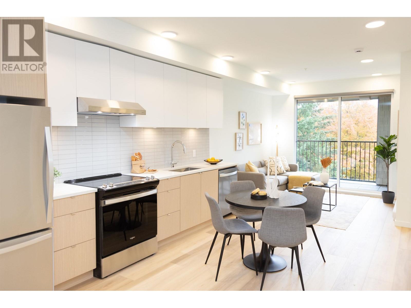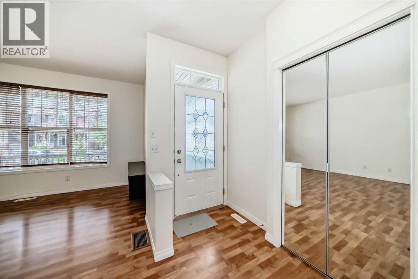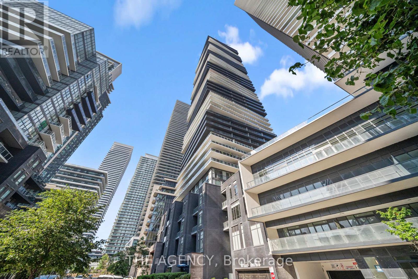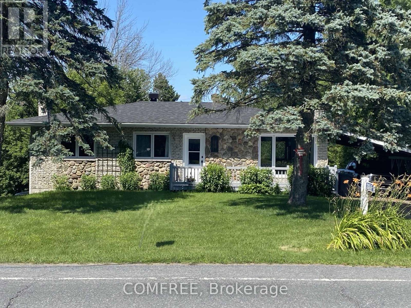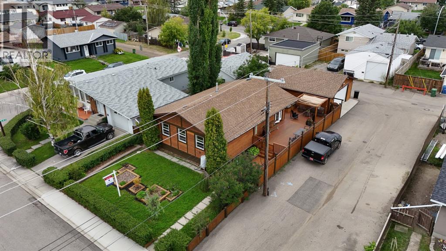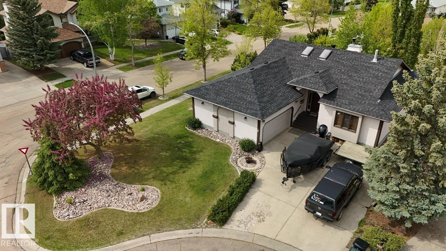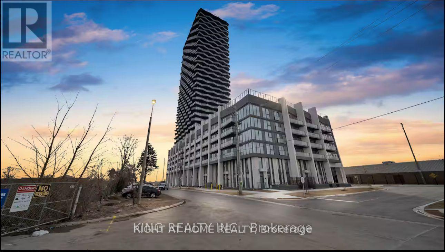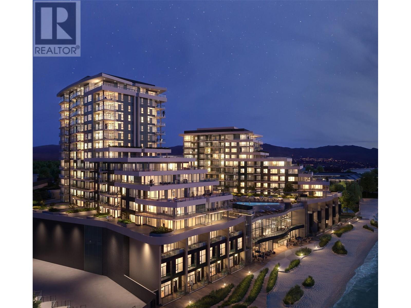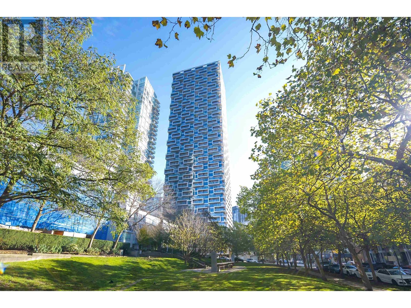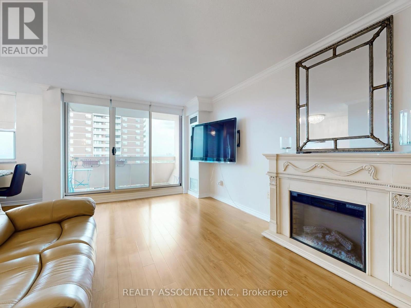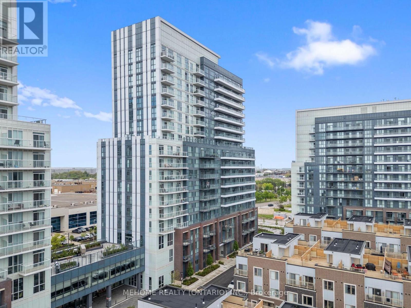3809 - 7 Grenville Street
Toronto, Ontario
Truly A Gem, Great Location, Unique1+1 Bedroom Suite With Over120 Sqf Balcony. Sunny, Cozy Unit Amazing View.Very Unique Opportunity. All Built-In Appliances W High-End Modern Cabinet. World-Class Amenities, Best Infinity Pool In Canada On The 66th Floor. Over 4,400 Square Feet Of Amenities. Party Room On 64th Floor With Panoramic View Of The Lake And And The City, Walking To Subway, Shopping, Mall, Restaurants (id:60626)
Master's Choice Realty Inc.
1810 - 15 Queens Quay N
Toronto, Ontario
Functional Layout, Clear View Of Lake Ontario, Overseeing The Pier And Lake. One Of The Most Luxurious Buildings On The Waterfront Intoronto. For The Ultimate In Prestigious Lakefront Living, World Class Amenities, Floor To Ceiling Windows. Concierge Service. Get Whatever You Want,The Waterfront, Shops, Public Transit, Subway, Union Station All At Minutes Walking Range. Spend Lots Money On Renovation Upgrades. Worth Having It. (id:60626)
Bay Street Group Inc.
1523 68 Smithe Street
Vancouver, British Columbia
One Pacific bright and spacious 1 bedroom + den, . Air Con, appr 8.5' ceiling, modern interior with big windows to enjoy downtown dynamics. Miele appliances and kitchen cabinets with pull-out shelves. The open kitchen, living room, the gorgeous party room in common area are ideal to entertain. Enjoy the sky garden, riviera deck, hot tub and fireside lounge! Functional floor plan can turn into more rooms. Yaletown lifestyle, central location close to restaurants, shops and transit. One locker , no parking. Tenant occupy, 48 hours notice in advance. (id:60626)
Coldwell Banker Prestige Realty
2806 13696 100 Avenue
Surrey, British Columbia
Prime location in Surrey Central - Modern living at its best! Welcome to this stunning 2-bedroom, 2-bathroom corner unit with bright Southwest exposure in the heart of Surrey Central!! Enjoy ultimate convenience with a 5-minute walk to King George Skytrain Station and close proximity to Central City Mall, Holland Park, SFU Surrey Campus, City Hall, and the Library! This unit boasts a high-end kitchen featuring quartz countertops, a marble-style tile backsplash, a European Bloomberg gas cooktop, and a built-in oven. The open-concept layout is designed for modern living with plenty of natural light and in-suite laundry for added convenience. The building offers unparalleled amenities, including an outdoor pool, tennis court, fitness centre, yoga room and virtual golf. Come see it today! (id:60626)
Multiple Realty Ltd.
1788 Pinegrove Road
Mclure, British Columbia
Open concept living room, kitchen with island to bright dining room with fireplace and on to the conservatory and the 23'x 15'10 balcony deck. Two Single attached Garages (one on main and one on lower level) plus a carport, 3 bedrooms up, big basement area with furnace room and small office. New paint and flooring! In fire protected area which reduces your fire insurance. 28 minutes to Kamloops, 10 minutes to Barriere! (id:60626)
RE/MAX Integrity Realty
57 Citadel Gardens Nw
Calgary, Alberta
Welcome Home to Your Citadel BungalowThis beautifully maintained 1,232.22-square-foot bungalow is nestled on a quiet street in the highly sought-after community of Citadel. Located in a quiet, family-friendly neighbourhood, this home is designed to meet the needs of both families and seniors, combining peaceful living with easy access to schools, shopping centers, and other amenities.As you step inside, the vaulted ceilings create an inviting sense of space and light. The main floor features two generously sized bedrooms and two full bathrooms, offering comfort and practicality for everyday living. The second full bathroom is thoughtfully designed with dual access, including a private door from the second bedroom—making it function perfectly as another ensuite. The living and dining areas provide a welcoming environment, ideal for family gatherings or quiet evenings at home.This home has been meticulously updated to ensure comfort and reliability. It has been well cared for inside and out, reflecting true pride of ownership. Recent upgrades include a new hot water tank (2023), a new fridge (2023), a new furnace with UV light for air sanitization (2020), a new stove (2021), and a new water pipe system replaced in 2025. These updates make the home move-in ready and worry-free.The attached double garage offers secure parking and ample storage space, and it includes a Chamberlain Smart Garage Hub for added convenience. Additionally, the property has no sidewalk pathways to clear of snow, reducing winter maintenance.With its quiet location, recent upgrades, quiet neighbourhood, and versatile layout, this home is perfectly suited for seniors seeking easy living or families looking for a comfortable place to grow. (id:60626)
Exp Realty
2203 4730 Lougheed Highway
Burnaby, British Columbia
Luxury Living at Concord Brentwood Hillside West Tower 2 Enjoy stunning south-facing views from this bright and spacious 1-bedroom, 1-bathroom home in one of Brentwood Burnaby's most prestigious towers. Featuring high-end appliances, smart storage solutions, and an intelligent heating & cooling system, this home offers year-round comfort. Relax on your large balcony or take advantage of world-class amenities, including a 24-hour concierge, fitness center, theatre and music room, entertainment lounge, pet grooming room, and car wash bays. Prime Location - Just steps from Brentwood Mall, SkyTrain, top restaurants, grocery stores, and parks. This exceptional home won't last long. Contact us today for a private viewing. (id:60626)
Royal Pacific Realty Corp.
603 - 28 Eastern Avenue
Toronto, Ontario
Welcome to this 1-bedroom plus den (could be used as a second bedroom), 2 full bathroom condo in Toronto dynamic east downtown. Designed for both style and functionality, the open-concept layout is enhanced by floor-to-ceiling windows, filling the space with natural light and offering breathtaking west-facing city views. The versatile den can be used as a home office or an additional bedroom. Featuring sleek modern finishes and built-in appliances, this condo blends elegance with convenience. Residents have access to premium amenities, including a state-of-the-art fitness center, a beautifully landscaped rooftop terrace with panoramic city views, a stylish lounge for entertaining, co-working spaces, a pet spa, and a dedicated children's play area. Ideally located with seamless access to the DVP and public transit, the building is just steps from the future Corktown Subway Station, George Brown College, the Distillery District, Corktown Common, King St. East, the Canary District, and St. Lawrence Market. (id:60626)
Union Capital Realty
75 Great Eastern Avenue
St. John's, Newfoundland & Labrador
Discover 75 Great Eastern Avenue — a beautiful, spacious executive home in the sought-after Kenmount Terrace. Boasting over 3,400 sq ft of elegant Scandinavian-inspired design, this stunning residence offers bright, open-concept living with modern finishes and thoughtful details throughout. Step inside to a grand foyer with soaring 20-foot ceilings and oversized windows that flood the space with natural light, creating an inviting and airy atmosphere. The impressive staircase serves as a stylish architectural centerpiece, setting a sophisticated tone. The main floor features a beautifully updated custom kitchen (2020) with clean lines and plenty of storage, perfect for both busy family mornings and entertaining guests. Adjacent to the kitchen, the expansive living and dining areas center around a cozy propane fireplace, adding warmth and charm to family gatherings. With 3.5 well-maintained bathrooms and generously sized bedrooms, this home offers comfort and convenience for every family member. Adding to its appeal is the fully finished walk-out basement, providing flexible space ideal for a rental suite, in-law accommodation, home office, or playroom — creating options that fit your family’s lifestyle now and into the future. Additional highlights include quality craftsmanship with crown mouldings and Boston headers, a double garage, and paved parking for six vehicles. The private backyard is perfect for outdoor play and summer gatherings. Located just minutes from major retailers like Walmart and Sobeys, popular dining options, and quick highway access, this home offers unparalleled convenience. Plus, with a new school opening nearby in 2026 and a vibrant community park with sports facilities, it’s the perfect place to raise a family. This beautiful, well-maintained home combines style, space, and thoughtful features designed to support your family’s lifestyle and growth. Don’t miss your chance to make it yours in Kenmount Terrace. (id:60626)
RE/MAX Realty Specialists
8 - 37 Four Winds Drive
Toronto, Ontario
excellent and Spacious 2 Bedroom, 1.5 Bath Stacked Townhome In North York. Very Well Maintained, open concept kitchen with all SS appliances. Upper floor has 2 good size bedroom. Central Air, Laundry, 1 Underground Parking. This Unit Boast Plenty Of Natural Light. Walking Distance To Finch Station And York University. Ideal for first time buyer or investor..don't miss this great opportunity (id:60626)
Homelife/miracle Realty Ltd
312 - 3621 Highway 7 Avenue E
Markham, Ontario
Rare Opportunity To Own A Prime Professional Office in A Class-A Building in The Heart of Markham! This South-Facing Unit Has Been Full Newly Renovated and Features Two Executive Offices, A Boardroom, A Spacious Open Area for Cubicles, A Storage/File Room, A Kitchenette, and A Welcoming Reception Area. Zoned for A Variety of Uses, This Office Offers Excellent Accessibility to Highways 404 and 407, YRT and Viva Transit, and Is Surrounded by A Thriving Business Hub and Exciting New Developments along Highway 7 and Downtown Markham. Ample Parking with 726 Underground and 100 Surface Spaces. (id:60626)
Homelife Broadway Realty Inc.
2811 - 8 York Street
Toronto, Ontario
The Finest Of Harbourfront Living! Spacious 1 Bdrm + Solarium/Den Offers Floor To Ceiling Windows With Stunning Unobstructed Lake View! Recently Updated With New Floors/Fresh Paint Thru-Out & Refinished Kitchen Cupboards! Modern Open Concept Lr/Dr/Kitchen W/Granite Counters/Brkfst Bar & Coffered Ceilings! Open Balcony! First Rate Bldg Amenities, 1 Owned Parking Spot & A Revitalized Queens Quay Area - This Is The Opportunity You've Been Waiting For! (id:60626)
Bay Street Group Inc.
28 Wims Way
Belleville, Ontario
Freehold townhouse with a Main floor Master bedroom and a spacious 3 pc ensuite, featuring a large tiled shower. This stunning property boasts 1650 square feet of luxurious living space, accentuated by soaring 9-foot ceilings that create an airy and open atmosphere. Natural light floods the home through large patio doors, inviting the outdoors in and offering seamless access to your private large pressure treated deck. The heart of the home is the meticulously crafted kitchen, featuring high-quality, Canadian-made cabinets that blend style and functionality plus beautiful quartz countertops. The main floor offers lots of living space with it's main floor bedroom but there is additional space on the second floor offering a open concept flex space, 2 spacious bedrooms and a large 4pc bathroom. Award winning Staikos quality, offers premium laminate flooring, quality carpet, oak staircase, unparalleled comfort and modern elegance! (id:60626)
Ekort Realty Ltd.
30 - 41 Nadia Place
Oakville, Ontario
End-Unit, Like Semi, This Beautifully Updated 3-Bedroom, 3-Bathroom End-Unit Townhome Seamlessly Blends Space, Sophistication, And Functionality. Showcasing A Contemporary Kitchen With Gas Stove, Sleek Countertops, And Stylish Backsplash, This Home Is Perfectly Designed For Cozy Living. The Spacious Living Room Features A Warm Gas Fireplace, While The Separate Dining Area Provides An Elegant Space For Entertaining. The Open-Concept Layout Enhances Flow And Natural Light Throughout. Upstairs, The Expansive Primary Suite Boasts A Renovated 4-Piece Ensuite With A Spa-Inspired Rain Shower, Offering A Tranquil Escape. The Fully Finished Basement Adds Valuable Living Space With A Versatile Recreation Room, Private Office, A Full 3-Piece Bathroom, Laundry Area, And Generous Storage.Updates Include Wide-Plank Laminate Flooring And Plush, High-Quality Berber Carpeting. Enjoy The Convenience Of Low Monthly Condo Fees, Which Cover Water, Roof, Windows, Doors, Exterior Wall Maintenance, Snow Removal, And Lawn Care. One Dedicated Parking Spot Is Included.Nestled In A Quiet, Family-Oriented Community, This Home Is Zoned For The Highly-Regarded White Oaks Secondary School And Just A Short Stroll From Sheridan College. Enjoy Easy Access To Scenic Parks, Major Highways, And Everyday Amenities, And GO Transit.This Exceptional Home Checks All The Boxes. Dont Miss Out. Welcome Home! (id:60626)
Bay Street Group Inc.
1211 - 150 Fairview Mall Drive
Toronto, Ontario
Bright South-East Corner 2 Bedroom W/ Large Balcony In The Prestigious Soul Condos Located In The Highly Sought-After Don Valley Village. Gorgeous City Views. 10 feet ceiling. Floor-To-Ceiling Windows. 24/7 Concierge. Fairview shopping mall, Library, Subway, Buses, Supermarket are all on cross street. Minutes to DVP/401/404, Community Center, North York General Hospital. Community Park And Playground. Great Building Amenities. Easy to rent Parking spot in the building. Perfect For almost all needs! **EXTRAS** SS Fridge, Oven Range Hood, Built-In Dishwasher, Microwave, Stacked Washer/Dryer. (id:60626)
Homelife New World Realty Inc.
742 8133 Cook Road
Richmond, British Columbia
Nestled in the prestigious Paramount community, right across from Richmond Centre, this cleverly designed two-bedroom unit maximizes every inch of its 547 sq. ft. space. Facing a serene courtyard, it offers tranquility in the heart of the city. The living area fits a sofa and a 70-inch TV, while both bedrooms accommodate a queen and double bed. A spacious bathroom and a modern kitchen with sleek two-toned cabinets, Miele appliances, and ample storage complete the smart layout.The expansive dual-access balcony is perfect for tea, BBQs, or simply unwinding. EV parking A vibrant community of young professionals enhances the dynamic energy, while cutting-edge office spaces sit nearby. A true Richmond landmark-accessible, stylish, and full of life! Open house on Sunday, August 17, 2025, 2-4PM. (id:60626)
Metro Edge Realty
1102 3070 Guildford Way
Coquitlam, British Columbia
Welcome to this beautifully updated 2-bedroom, 2-bathroom west-facing condo, perfectly situated across from Lafarge Lake with sweeping 180-degree views. Enjoy a bright, open layout with fresh paint throughout. The kitchen features white cabinetry, a stylish backsplash, and stainless steel appliances. Both bathrooms offer ample storage, and there´s convenient in-suite laundry. The building boasts a range of upgraded amenities, including a swimming pool, two saunas, Jacuzzis, and a fully equipped gym. Just steps to the Evergreen Line, City Hall, all levels of schools, the Evergreen Cultural Centre, shopping, and restaurants. Don´t miss this one-book your showing today! (id:60626)
Team 3000 Realty Ltd.
1509 3833 Evergreen Place
Burnaby, British Columbia
Beautiful one bedroom unit on 15/F in Tower 2 of The City of Lougheed by Shape. This 561 sq.ft. unit is facing west with panoramic city view. It comes with a practical open floor plan, air-conditioning, laminate flooring, high ceiling, quartz countertop, Bosch appliances. and a large balcony. Very convenient location steps away to skytain station with 3 skytrain lines, shopping mall and community centre. 22,000 sq.ft. amenities includes gym, lounge, media room, garden and more! One parking and one storage locker included. Open House on 08/23/2025 2-4pm (id:60626)
1ne Collective Realty Inc.
15 - 3430 Brandon Gate Drive
Mississauga, Ontario
Excellent Opportunity For Families Or Investors! This Well Kept 4+1 Bedroom Condo-Townhouse Is Located In Sought After Area Of Mississauga. Beautifully Designed Galley Kitchen With Stunning Backsplash And New Polished Porcelain Floors. Comes With Ample Amount Of Coupboard Space And Stainless Steel Appliances In Kitchen. New Polished Porcelain Floors In Foyer Area. Lovely Combined L-Shaped Dining And Living Room With Walk-Out To A Fenced Backyard. New Pot Lights In Dining And Living Room Areas. Generous Size Bedrooms With A 2 Piece Ensuite In Prime Bedrooom. Catch A Night Time Breeze With A Walk-Out To An Open Balcony From 2nd Bedroom. Updated And Painted Basement With New Pot Lights. Spacious 5th Bedroom And Kitchen In Basement. Convenient Location Close To Schools, Parks, Public Transit, Toronto Pearson Airport, Library, Place Of Worship, Shopping, Hwy's. See Virtual Tour. Book Your Showing Now Don't Miss This One! (id:60626)
Homelife/vision Realty Inc.
317 10020 Dunoon Drive
Richmond, British Columbia
Broadmoor - arguably on the of the best neighborhoods in Richmond! This east facing 1 bed + 1den condo comes with Air Conditioning and a huge private patio and offers everything you need. Broadmoor Village Shopping Center is right downstairs offering services like Shoppers Drug Mart, Starbucks, Anytime Fitness, multiple restaurants, bank, Freshco Supermarket and more! Alongside a park, Richmond Centre is also just a swift bus away. School catchments are Maple Lane Elementary and Steveston-London Secondary School, offering exceptional educational opportunities. The Strata feel is including AC/Heat & water (No City utility bill). 1 parking included! Easy to show! Open house Sat.&Sun. Aug 23&24 (2-4pm). (id:60626)
RE/MAX Crest Realty
Sutton Group Seafair Realty
716 3557 Sawmill Crescent
Vancouver, British Columbia
Welcome to Wesgroup's One Town Center in the River District, Vancouver's final waterfront community. This stunning contemporary 1-bedroom plus den home boasts 660 sq. ft. of open living space. The concrete building features 9 ft. ceilings and a gourmet European chef's kitchen with stainless steel Jenn-Air gas appliances, including a stove-top, oven, and bridge. Quartz countertops are found throughout the home. The spa-inspired ensuite, air conditioning, and Nu-Heat bathroom floors add extra comfort. Enjoy resort-style living with access to CLUB CENTRAL, a 14,000 sq. ft. amenity center, a resident lounge with a kitchen, two guest suites, and nearby dining and shopping options. Schedule your private showing today! (id:60626)
Sutton Group - Vancouver First Realty
30 Wims Way
Belleville, Ontario
This stunning Staikos quality property boasts 1650 square feet of luxurious living space, accentuated by soaring 9-foot ceilings that create an airy and open atmosphere. Enjoy the comfort of two spacious bedrooms, each designed for relaxation and tranquility, and the convenience of three beautifully appointed bathrooms. Natural light floods the home through large patio doors, inviting the outdoors in and offering seamless access to your private outdoor haven. The heart of the home is the meticulously crafted kitchen, featuring high-quality, Canadian-made cabinets that blend style and functionality. Don't miss this opportunity to experience unparalleled comfort and modern elegance. (id:60626)
Ekort Realty Ltd.
823 Brandy Court
Kingston, Ontario
Welcome to 823 Brandy Court, a beautifully maintained family home tucked away on a quiet cul-de-sac in one of Kingston's most sought-after neighbourhoods renowned for its exceptional school catchment. Families here benefit from access to some of the areas highest-rated schools, known for strong academic programs, dedicated teachers, and vibrant extracurricular offerings, all within close proximity. Inside, the home offers a bright and inviting layout, featuring a spacious living room, a modern kitchen with ample cabinetry and prep space, and a dining area that opens directly to the backyard perfect for family meals and entertaining. Upstairs, you'll find well-sized bedrooms filled with natural light, including a primary suite designed for relaxation and comfort. The finished lower level provides additional versatile living space, ideal for a family room, home office, or playroom, along with plenty of storage. Step outside to a private backyard oasis with mature landscaping, creating the perfect setting for outdoor gatherings or quiet evenings. With top-tier schools, beautiful parks, shopping, and easy highway access just minutes away, 823 Brandy Court offers the ideal balance of community, convenience, and quality of life. Move-in ready and waiting for you to make it your own! (id:60626)
Rare Real Estate
204 1252 Hornby Street
Vancouver, British Columbia
You will love this home-location, location, location! The Boutique, built in the heart of it all, is just steps to coffee shops, bike lanes, Aquabus, Sunset Beach, Seawall, Canada Line, Yaletown, restaurants, Beach District, Choices, Fresh Market, and more. This 1 bed 1 bath 629 sq. ft. home is thoughtfully laid out with no wasted space and features a very large, private balcony. Updates within the past few years include engineered hardwood flooring, an updated kitchen with quartz counters, sink, faucet, new dishwasher, and fridge. Comes with in-suite storage and one parking. Open House: Listed well below assessed value. Don't miss out on this home! Sat. Aug 23, 2-4 & Sun. Aug 24, 2-4 (id:60626)
RE/MAX Select Realty
304 37994 2nd Avenue
Squamish, British Columbia
Experience the best of Squamish living at The Aegean Homes, perfectly situated in the heart of Downtown Squamish. Enjoy the convenience of having City Hall, library, schools, shopping centers, and community park steps away. Our homes, ranging from 658 to 1,194 sf, designed by an award-winning team, 9ft ceiling, open kitchens, & energy-efficient stainless-steel appliance package. Amenities to enhance your lifestyle, lush outdoor green terraces, a fully-equipped fitness center, indoor/outdoor yoga room, & social lounge complete with table games and cozy fireside seating. Need to work from home? Our breakout workspace provides a perfect environment to stay productive. MOVE IN READY! Presentation Center Address: 202-37994 2nd Ave. Call to book appointment. (id:60626)
Luxmore Realty
23 Auburn Bay Manor Se
Calgary, Alberta
Welcome to this beautifully maintained 2 storey home offering 3+1 bedrooms and 3.5 bathrooms with a fully finished basement. the main level features a bright and functional layout with a modern kitchen complete with quartz countertops, sleek cabinetry, and plenty of space for family gatherings. upstairs you'll find three spacious bedrooms , including a comfortable primary suite with its own ensuite. the basement is fully developed with an additional bedroom, a 3 piece bathroom, and a large recreation room perfect for guests or family entertainment. enjoy the convenience of a double detached garage, stylish finishes throughout, and a home designed for both comfort and functionality. (id:60626)
RE/MAX Realty Professionals
1802 - 131 Torresdale Avenue
Toronto, Ontario
"Welcome to 131 Torresdale Ave #1802, spacious, bright, and move-in ready! This beautiful 3-bedroom + den condo offers plenty of space, modern finishes, and a well-managed building with excellent amenities. The open-concept living and dining area features hardwood floors, large windows, and abundant natural light, perfect for relaxing or entertaining. Enjoy beautiful southwest exposure with open views from every room. The kitchen is equipped with stainless steel appliances, quartz countertops, a large island, backsplash, double sink, pantry, and a breakfast area overlooking the dining room. The primary bedroom offers his-and-hers closets and a 4-piece ensuite with laundry. You'll also find a second full bathroom and plenty of storage. Amenities include an outdoor pool, gym, party room, fully equipped BBQ area, hot tub, and sauna. Includes 2 tandem parking spaces conveniently located near the elevator. Maintenance fees cover all utilities, including cable TV and internet. Surrounded by parks, bike trails, shopping, restaurants, schools, and transit." (id:60626)
Sutton Group-Admiral Realty Inc.
3309 - 56 Annie Craig Drive
Toronto, Ontario
Stunning Lakeview Luxury | 1 Bedroom + Spacious Den Welcome to this beautifully upgraded 1-bedroom + large den condo, perfect for a home office, in the heart of Mimico's vibrant waterfront community. Featuring 9 ft ceilings and a bright, open-concept layout with floor-to-ceiling windows, this unit is flooded with natural light and offers breathtaking views of the lake and CN Tower. Enjoy an oversized balcony, modern finishes, and a highly functional floor plan. Just steps tothe TTC, with express bus service to downtown, and minutes from Highways 401 & 427 for easy commuting. Explore nearby bike and hiking trails, shopping centers, and grocery stores all just outside your door. Includes 1 parking spot and locker. (id:60626)
The Agency
1603 3131 Ketcheson Road
Richmond, British Columbia
Concord Gardens - Skyline Living Meets Value & Luxury on 16th Floor! Beautiful OPEN CITY VIEW witness Richmond´s dynamic skyline. Air-conditioning luxury living and spectacular move-in condition. The generous den easily accommodates a home office, guest space, or converts seamlessly into a second junior bedroom that fits a Queen size bed. Functional layout with huge balcony. Extra wide parking spot. Access to world-class Diamond Club features resort-style pool, fitness center, private theater, lounge, concierge & more. Prime Richmond Location - Steps to SkyTrain, River Rock Casino, shopping, dining & highways. This unit has it all. Call now to see! Open house Sunday Aug 24th 2-4pm. (id:60626)
Royal Pacific Riverside Realty Ltd.
306 2855 156 Street
Surrey, British Columbia
"THE HEIGHTS" - Stylish West Coast Living with No Neighbours Above! Beautifully crafted by Lakewood Homes, this 2-bed, 2-bath unit offers a rare layout with well-separated bedrooms, dark grey quartz countertops, classic shaker-style cabinetry, and double vanity sinks in the en-suite. The second bedroom impresses with soaring 12-ft ceilings, and a spacious laundry/utility room adds convenience. Enjoy breathtaking Northwest views from a private balcony set apart from neighboring units. The Heights offers a community garden, playground, and scenic walking paths-perfect for exploring South Surrey. Complete with one parking space, a storage locker, and unbeatable convenience just minutes from The Shops at Morgan Crossing! (id:60626)
Sutton Premier Realty
2055 Principale Street
East Hawkesbury, Ontario
Nestled along the scenic Ottawa River in the tranquil village of Chute-a-Blondeau, this stunning 3-bedroom, 2-bathroom waterfront bungalow is the perfect blend of serenity and convenience. Located just 10 km from the Ontario/Quebec border (via Highways 417/40), its ideally situated for easy commuting only 35 minutes to Vaudreuil, 45 minutes to the West Island, and 70 minutes to Ottawa. Whether you're headed to the West Island or Mirabel, this home offers the best of both worlds: a peaceful waterfront setting with quick access to city amenities. This 1,180 sq. ft. stone and brick beauty features an open-concept layout with plenty of natural light, creating a welcoming atmosphere throughout the home. The spacious living room is perfect for entertaining, while the well-appointed kitchen offers easy access to the outdoor spaces. The fully finished lower level is a standout, offering a large recreation/family room thats perfect for relaxation and entertainment. A propane gas stove adds a cozy ambiance during the cooler months. Step outside, and you'll find three separate decks each providing fantastic views of the river and plenty of space for outdoor entertaining. A carport ensures your vehicle is covered year-round, and the 20x24 ft detached garage/workshop offers additional space for your hobbies. The docking system provides easy access to the river for boating, fishing, or simply enjoying the water. The property is situated on elevated land, 60 feet above the waterline, with no flood risk, thanks to water levels regulated by the Quebec Hydro Carillon Dam located just 8 km downstream. Recent updates include a new propane furnace and central A/C (2019), new roof and eavestroughs (2021), new upper-level windows (2021), and a new electric water heater (2019). The septic system was recently inspected in 2024, with the report available. Whether you're seeking a peaceful waterfront retreat, a family-friendly home, or a commuters dream, this property offers it all. (id:60626)
Comfree
8 Penswood Place Se
Calgary, Alberta
Welcome to this beautifully upgraded 3-bedroom, 2-bathroom bungalow with almost 2,000 sq ft of living space, on a quiet cul de sac, in the heart of Penbrooke Meadows —directly across from a park with open views and just minutes from schools, shopping, and transit.This property offers the perfect blend of comfort, style, and function with a rare Oversized 28’ x 26’ Double Garage, In-floor Heating, 9’ Ceilings, Built-in cabinetry and a brand-new 2024 Roof. Ideal for hobbyists or a home-based business!Step inside and you’ll find a light-filled open-concept main floor with all-new windows and doors, fresh paint, updated baseboards, and LED lighting throughout. The renovated kitchen features a large island with cooktop and oven, new countertops, a commercial-grade hood fan, and a new dishwasher—perfect for entertaining.The extra-large primary bedroom includes a walk-in closet, deck access, and additional wardrobe cabinets. The main bath and basement bath are newly renovated, while the basement is freshly finished and wide open—ideal for a future suite (subject to City’s approval), home gym, or recreation space.Step outside into your cedar-wrapped backyard retreat:Over 590 sq ft of deck with built-in lightingPergola with sliding shadeHot tub, BBQ station with cedar louversSandstone courtyard and mature landscapingInsulated cedar siding over stucco for improved energy efficiencyGarden shed, rain barrels, and frost-free outdoor tapsAdditional highlights:All new energy-efficient windows & blindsHigh-efficiency furnace with humidifierPaved alleyways and cedar trees for added privacyEgress basement windows for added safety & potential legal suite (id:60626)
RE/MAX Irealty Innovations
7 Fieldstone Cv
Spruce Grove, Alberta
Welcome to your dream home! This fully finished w/o bungalow with 3200 sq ft of total living space offers the perfect blend of comfort and style. With 2 spacious bedrooms on the main level, both with their own en-suite and 1 additional bedroom + Den downstairs, there's plenty of room for family and guests. The heart of the home features a well-appointed kitchen that will inspire your inner chef. With ample counter space, modern appliances, and an inviting breakfast bar, family gatherings and entertaining friends will be a breeze! Unwind in the large living room whether it’s cozying up with a good book or enjoying a movie night, this space is perfect for creating lasting memories. Located in the private, sought-after neighborhood of Fieldstone and a 2 minute walk to the beautiful links golf course clubhouse, this home is perfect for both relaxation and recreation. Whether you're hosting summer barbecues on the deck or cozying up by the fireplace in winter, this home is ready to create lasting memories. (id:60626)
Century 21 All Stars Realty Ltd
1076 Moore Street
Brockville, Ontario
Set in Brockville's Stirling Meadows, this newly built semi-detached bungalow blends contemporary design with a convenient location, just moments from Highway 401 and close to shopping, dining, and recreational amenities. The Grenville Walkout model by Mackie Homes offers approximately 1,580 square feet of thoughtfully designed living space, including three bedrooms, two bathrooms, main-level laundry, a single-car garage, and a walkout elevation that opens to the backyard, offering future possibilities. A covered front porch welcomes you inside, where a bright, open-concept layout connects the kitchen, dining area, and living room. The kitchen is appointed with ample cabinetry, quartz countertops, an elongated tile backsplash, a pantry, and a centre island that anchors the space. The living room features a natural gas fireplace and access to the sun deck, extending the living area outdoors. The primary bedroom includes a walk-in closet and a four-piece ensuite with a dual-sink vanity. Two additional bedrooms and a full bathroom complete the main-level layout. (id:60626)
Royal LePage Team Realty
58 Cottonwood Court Sw
Medicine Hat, Alberta
IMMACULATE IS THE PERFECT WORD TO DESCRIBE THIS METICULOUSLY MAINTAINED 5 BEDROOM (2+3) 3 BATH HOME! This 1415 SQ FT RAISED BUNGALOW HAS AN ATTACHED 24X26 GARAGE, RV PARKING AND A SUMMER KITCHEN (OR COULD BE AN AWESOME WET BAR)! This beautiful raised bungalow is built with ICF construction, insulated concrete forms, and the walls are 11 3/4" with a R factor of R50. The large Low E windows allow in tons of natural light throughout the home along with the GORGEOUS CUSTOM BLINDS that accentuate the living space. The main floor has vinyl plank throughout as well as a spacious living room with vaulted ceilings and a gas fireplace, while the kitchen boasts tons of pristine cabinets/counter space, stainless steel appliances, gas stove and a large island with eating bar! The spacious dining area allows for lots of family and friends to gather around while the door to the deck is conveniently located next to it ! The large UPDATED 4 PCE main bath looks fabulous! Primary bedroom offers a large 5’9”x4’10” walk in closet, plus a 4 pc ensuite, & the good sized second bedroom on this level has lots of space (currently used for an office) Completing the main floor is the large mudroom with 2 closets, and plenty of room for a potential main floor laundry! There are 3 more LARGE bedrooms in the finished basement, one has a walk in closet, and the HUGE WINDOWS make it easy to forget that it’s the lower level! The fully equipped summer kitchen could easily be a huge wet bar, and the expansive living room allows for lots of space for entertaining family and friends. There’s a super spacious 3 PCE bath with sizeable walk-in shower ( NEW IN 2023) on this level. Tons of storage, plus a finished laundry room with 2 sinks and a long metal folding table! The full sized stacked washer and dryer can be easily changed to sit beside each other by taking out the removable/false walls that are enclosing them. 24x26 attached garage is insulated, 220 wiring and has a NEW HEATER IN 2024! And don’t forget the RV PARKING ! UPDATES ALSO INCLUDE: SHINGLES & EAVES 2017, Vinyl plank flooring in 2021, newer HWT, pot lights, Solid oak treads on basement stairs in 2020, raised toilets in the upstairs bathrooms, gas fireplace maintenance and cleaning done in 2024. ROOM IN THE BACKYARD FOR AN ADDITIONAL GARAGE!! Enjoy your summer nights on the large partially covered deck that boasts a gasline to BBQ and has enclosed storage underneath (on concrete and with a light), and new deck stairs. It is also easy to add a hot tub as it is wired and ready for one (it even has it’s own box outside and all permitted!) The underground sprinklers mean easy summer care, and the water lines in the flower beds are a bonus! THIS IS THE ONE YOU HAVE BEEN WAITING FOR! Call today!! (id:60626)
Royal LePage Community Realty
525 - 36 Zorra Street
Toronto, Ontario
Experience the most thrilling new development in Etobicoke: Thirty Six Zorra Condos, located at the intersection of The Queensway and Zorra Street. You can be part of this vibrant community , Conveniently situated, you'll have easy access to transit, highways, shopping, dining, and entertainment options right at your doorstep. This Unit is a spacious and bright 2 Bedroom plus Den with a very functional floor plan and with many upgrades. This beautifully designed 36-storey building boasts over 9,500 sqft of amenity space, including a well-equipped gym, a spacious party room, a dedicated concierge, a refreshing outdoor pool, guest suites, a direct shuttle bus to the subway station, a kids' room, a pet wash station, a recreational room, co-working spaces, and much more. (id:60626)
Right At Home Realty
3699 Capozzi Road Unit# 607
Kelowna, British Columbia
Live the Okanagan Dream at Aqua! Wake up to shimmering lake views and start your day with a coffee on your private balcony. This 6th-floor, 2-bedroom, 2-bathroom condo offers the perfect blend of style, comfort, and resort-style amenities, all in the heart of Kelowna’s Lower Mission and there is NO GST ON THIS ONE (The Seller is taking care of any applicable GST) With an open-concept layout, stainless steel appliances, quartz countertops, and big windows that flood the space with natural light, this home is made for easy living. Whether you’re cooking dinner, hosting friends, or winding down after a day on the water, you’ll love the modern yet cozy vibe. But the real magic? The unbeatable location—Aqua sits right on the beach, giving you instant access to swimming, suntanning, and paddle boarding just steps from your door. When you're not soaking up the sun, take a dip in the outdoor pool, relax in the hot tub, or stay active in the two-story gym & yoga space. The community also features a BBQ lounge, fireside patio, co-workspace, and the exclusive Aqua Boat Club for endless lake adventures. With secure parking, a storage locker, and everything Kelowna has to offer just minutes away, this is more than a home, it’s a lifestyle. Don’t miss your chance to make it yours and your fur family is welcome too! (id:60626)
Real Broker B.c. Ltd
205 15765 Croydon Drive
Surrey, British Columbia
Welcome to The Point at Morgan Crossing! An almost 1,000 sq ft condo, this open concept 2 bed and 2 bath corner unit features a naturally bright living and dining area with access to a large dual access balcony. The contemporary kitchen features granite countertops, large island, and stainless appliances. Strata is $435 which covers the following; Management, Hot Water, Garbage Pickup, Sewer, Recreation, Gardening, Caretaker, Water, 24/7 Security Guard, Car Wash, party hall, and more. Enjoy the awesome convenience and location across from community activities, restaurants, shopping, grocery stores, gym and over 60 shops right at your doorstep! One of the best locations for both home owners and investors. (id:60626)
Exp Realty Of Canada
119 - 181 Village Green Square
Toronto, Ontario
A truly spectacular ground floor suite that will wow & delight! This 2-bedroom & 2-bathroom corner suite in the coveted Ventus II by Tridel in Prime Scarborough shows like a model suite and has everything a fussy buyer could want & much more! From the moment you walk through either the front door or your private patio door, you will notice the impressive 9-foot ceilings and immediately fall in love. The chefs' kitchen is immaculate and well-equipped, offering stainless steel appliances, granite countertops, a custom pantry, and a reverse osmosis filtration system! The living & dining room are the perfect space to entertain, and the ability to move your party outdoors to your oversized patio is exquisite! Whether you are looking to enjoy your morning coffee or a glass of wine, the outdoor space is the perfect place to do it. The delightful patio is perfect for pet owners looking for an easy in & out to the park and for homeowners who crave outdoor space! If you are a gardener, then you will be in heaven on this patio where you can enjoy your flowers all summer long. Desirable split bedroom floorplan with a sophisticated & spacious primary suite. The beautiful, vaulted ceilings in the primary bedroom add to the airiness & charm of the space, and the professionally installed closet organizers add form & function. A pristine 4-piece ensuite bath rounds out the space! The second bedroom is spacious and offers ample closet space with organizers too! The second bedroom could make for the perfect guest suite or home office. Enjoy all of the comforts of condo living like exceptional amenities, while reaping the benefits and conveniences that only a ground-floor suite offers! The unbeatable location across from the park makes this suite feel just like - home sweet home. Enjoy Tridel's renowned amenities like Concierge, Fitness Centre, Party Room, 4th Floor Outdoor Terrace/BBQ, Guest Suites, Visitor Parking & More! (id:60626)
RE/MAX Prime Properties
2109 1480 Howe Street
Vancouver, British Columbia
VANCOUVER HOUSE by WestBank! The unique design conceived by the world famous "Bjarke Ingels Group", winner of multiple design awards worldwide. This East facing one bedroom unit features views of False Creek, Park and the city. 24hr concierge, grand piano lounging area, 10,000sqft fitness facility, 25 meter outdoor heated pool, golf simulator and much more. Waterfront location, Steps away to the Seawall, many option to the top dining, shopping and entertainment experience. Tenant occupied month to month. (id:60626)
Nu Stream Realty Inc.
5005 Harmony Circle
Rural Rocky View County, Alberta
Experience the perfect blend of style and value in this 1631 sqft duplex, built by Broadview Homes. This 3 bedroom, 2.5 bathroom home features an open-concept layout with high-quality finishes throughout—perfect for modern living and entertaining. The bright and spacious main floor flows seamlessly from the kitchen to the living and dining areas, creating a warm, welcoming space. Upstairs, enjoy three well-sized bedrooms, including a private primary bedroom with a walk-in closet and ensuite. Step outside to a large rear deck, ideal for relaxing or hosting summer get-togethers. Located in vibrant Harmony, with access to lakes, parks, pathways, and world-class amenities, this home offers everything you need in one of Alberta’s most desirable communities. Photos are representative. (id:60626)
Bode Platform Inc.
1704 - 205 Hilda Avenue
Toronto, Ontario
Prime Yonge & Steeles LOCATION! LARGE 3 Bedroom CORNER Unit, Freshly Painted With Many Resent Upgrades And Renos! Cozy Living Room With Freestanding Fireplace, Wood Floors and Walk Out to Huge Balcony! Oak Eat In Kitchen With Granite Counters, Back Splash And Premium S/S Appliances! Plus Bright Breakfast Area And Window. Primary Bedroom Complete With Walk In Closet Plus Double Closet And 2-Piece Ensuite! Convenient Location Just Steps Away From Centrepoint Mall , Shops And Schools. Near Public Transit And Finch Station. (id:60626)
Realty Associates Inc.
45 Ambleton Boulevard Nw
Calgary, Alberta
Welcome to the Newport 4 by Broadview Homes in the sought-after community of Ambleton! This 1,336 sq. ft. home offers 3 spacious bedrooms, 2.5 baths, and a bright, open-concept main floor perfect for modern living. The kitchen features sleek stainless steel appliances and elegant granite countertops. Enjoy 9’ ceilings on the main and basement levels, providing a sense of space and openness. Basement plumbing rough-ins are ready for future development. With quality finishes throughout, this home is move-in ready and designed for comfort, style, and functionality. Photos are representative. (id:60626)
Bode Platform Inc.
14062 161a Av Nw
Edmonton, Alberta
Bright & open 2 storey w/ fully finished walkout basement nestled in a quiet cul de sac in sought after Carlton neighbourhood. Loaded w/ upgrades. Soaring ceiling at foyer. 9'H ceiling on main. Den/office at front. Cozy living room w/ gas fireplace & gleaming hardwood floor. Modern kitchen w/ wood cabinets, granite countertops, central island, walk in closet and S/S appliances. Sunny dining area w/ patio door to sundeck. Upstairs features large bonus room, 3 spacious bedrooms & 4 pcs bath. Primary bedroom boasts newer triple pane window, walk in closet and 4 pcs ensuite w/ soaker tub. Basement has 9'H ceiling and fully finished w/ 4th bedroom, 4 pcs bath and huge family room w/ patio door to covered patio and fully fenced backyard. Other outstanding features including round corners, crown molding, high quality baseboard, central vacuum system, Hi efficiency furnace, widen & extended driveway and cement walkway. Close to schools, park ,bus & easy access to Anthony Henday freeway. Quick possession. (id:60626)
RE/MAX Elite
4508 - 7890 Jane Street
Vaughan, Ontario
Welcome to modern urban living in the heart of Vaughan Metropolitan Centre! This sun-filled 2-bedroom, 2-bathroom suite is perched on a high floor, offering 665 sq ft of interior space plus a 95 sq ft private balcony, featuring unobstructed views and floor-to-ceiling windows that flood the space with natural light. Enjoy a functional, open-concept layout with brand-new flooring and fresh paint, a sleek modern kitchen with integrated appliances, stylish cabinetry, and a contemporary backsplash. The primary bedroom boasts its own ensuite bath, large closet, and expansive windows.Located just steps from the TTC Subway Station, VMC Transit Hub, and minutes to York University, shopping, dining, and entertainment including RioCan Colossus Centre and Nations Fresh Foods. Quick access to Highways 400 & 407 makes commuting across the GTA effortless. Resort-style amenities include: infinity pool, gym, yoga studio, squash court, games room, library, and more. (id:60626)
Royal LePage Signature Realty
1021 - 38 Honeycrisp Crescent
Vaughan, Ontario
Welcome to this bright and large 680 sqft, unit with a beautifully finished 9' ceiling, 2 bedrooms, 2 full washrooms condo with 1 parking and 1 locker. Floor-to-Ceiling Windows. Open-concept kitchen and living/dining. Open Balcony. Primary bedroom with an ensuite bathroom. Great location! Easy access to 400 and 407. Walking distance to Vaughan Metro Subway, Ikea, Walmart, Costco, Cineplex, retail shops, restaurants, fitness centre and more. (id:60626)
Mehome Realty (Ontario) Inc.
28 Betty Boulevard
Wasaga Beach, Ontario
Price Just Reduced! Charming Two-Bedroom Bungalow with Stunning Interior on a Generous Lot in Wasaga Beach. Welcome to your dream home in the west end of Wasaga Beach! This beautifully updated two-bedroom bungalow offers the perfect blend of comfort, style, and space ideal for year-round living or as a weekend retreat. Step inside to discover a thoughtfully renovated interior featuring a bright open-concept layout, luxury vinyl flooring, and designer finishes throughout. The gorgeous kitchen boasts sleek quartz countertops, stainless steel appliances, and custom cabinetry. Enter seamlessly into the cozy living and dining area perfect for entertaining friends or relaxing after a day at the beach. Each bedroom has with large windows offering plenty of natural light. The spa-inspired bathroom features modern fixtures, a deep tub, and elegant tile work. Outside, enjoy the freedom of a sizeable lot with endless potential for a garden, play, expand, or simply unwind. The private backyard offers ample space for summer barbecues, outdoor games, or future development. Located just minutes from sandy shores, shopping, trails, and all that Wasaga Beach has to offer, this turnkey bungalow is a rare gem you wont want to miss. Key Features: 2 bright bedrooms, a modern bath, stunning updated interior with high-end finishes and a large, private lot with room to grow. This quiet, desirable neighbourhood is close to amenities whether you're a first-time buyer, down sizing, or an investor, this home checks all the boxes. Book your showing today and experience the perfect blend of beachside living and modern comfort! (id:60626)
RE/MAX Four Seasons Realty Limited
234 15168 33 Avenue
Surrey, British Columbia
HARVARD GARDENS is one of South Surrey's finest built by Polygon! Bright & sunny south facing unit overlooks lush courtyard. Immaculate & modern, this 2 bedroom spacious home will not disappoint. Open floor plan perfect for entertaining & cooking. Featuring fresh modern colours throughout, custom lighting, and gas stove for the chef inspired enthusiast. Large master suite with walk through closet and ensuite. 2nd bedroom also has walk in closet. 2 parking stalls & storage included. Pet friendly, rentals allowed with EV Charging. The building's world-class "Rowing Club" amenities with a swimming pool, hot tub, gym, movie theatre & basketball court. Conveniently located near shopping, transit, and schools (Rosemary Heights & École Laronde Elementary). SHOWING BY APPT ONLY AUG 20 AT 2:30 (id:60626)
Sutton Group-West Coast Realty

