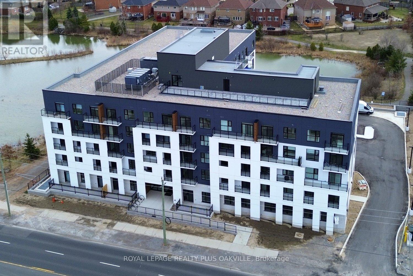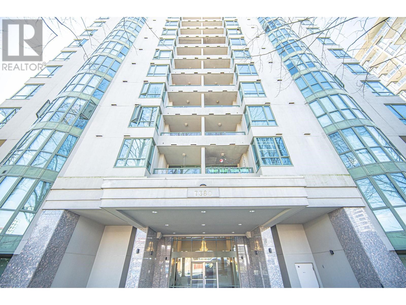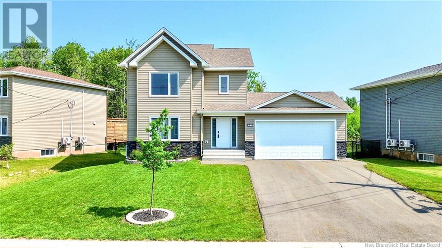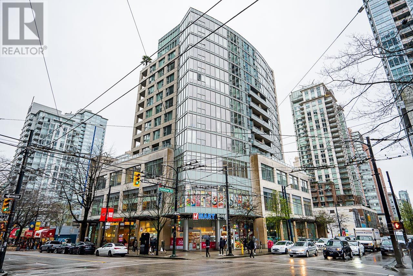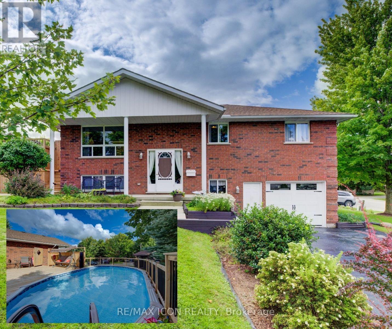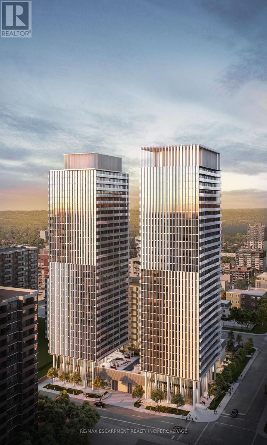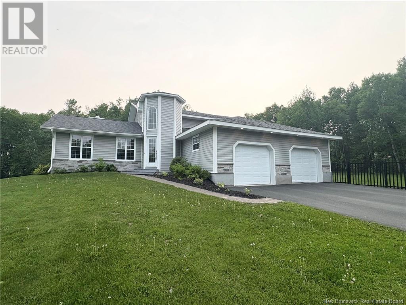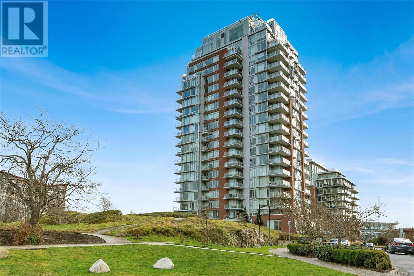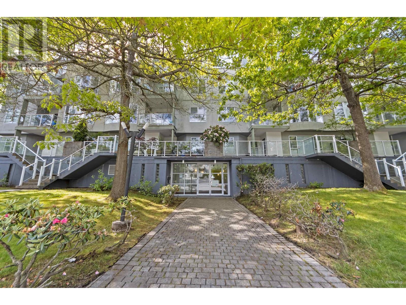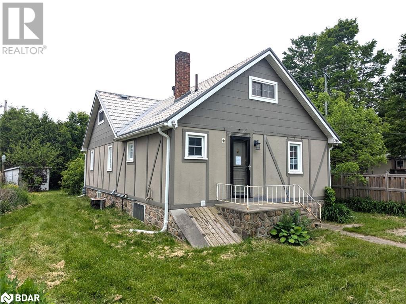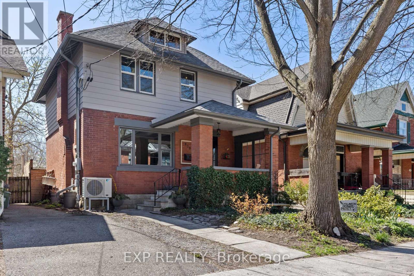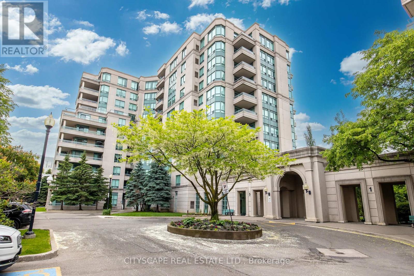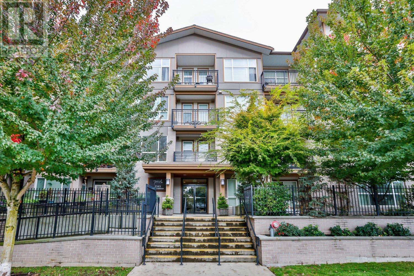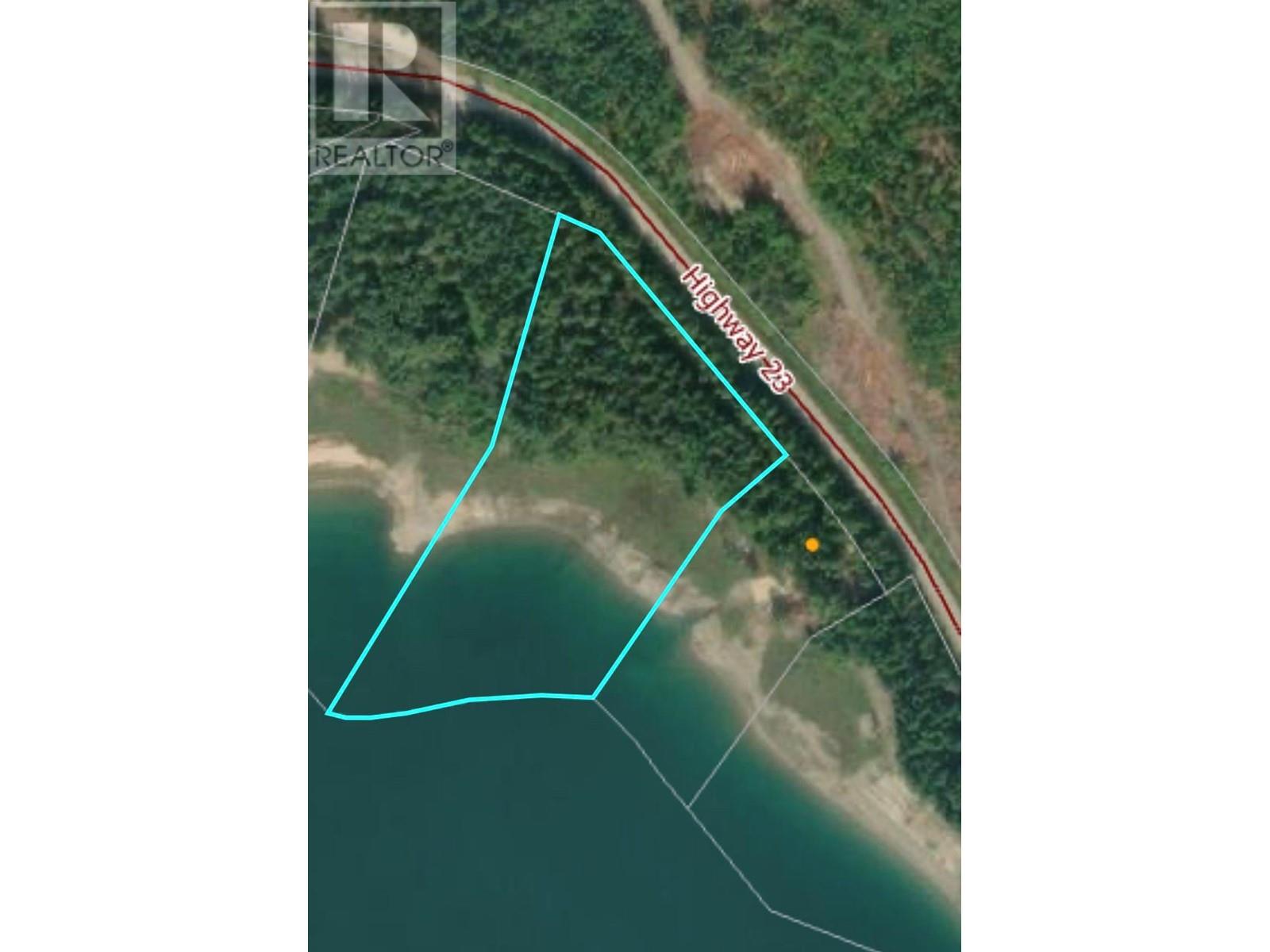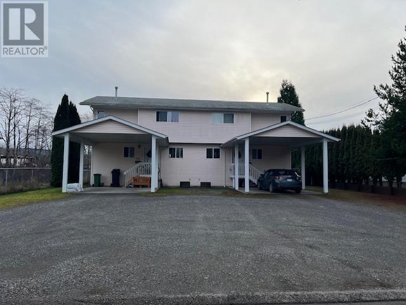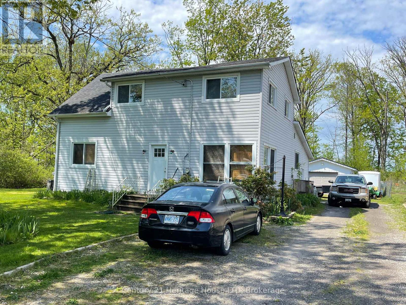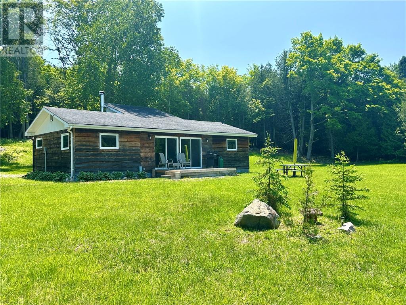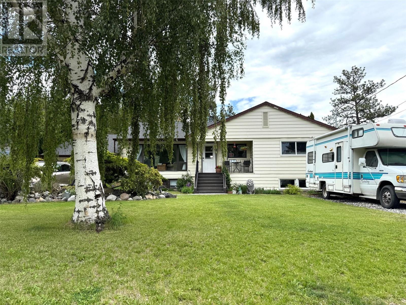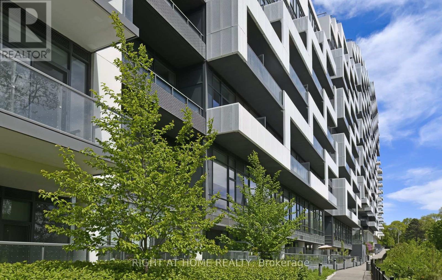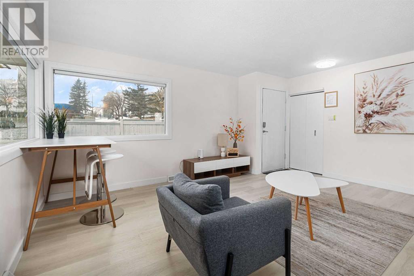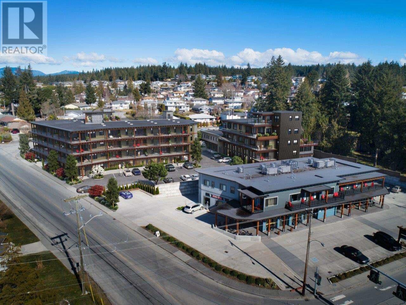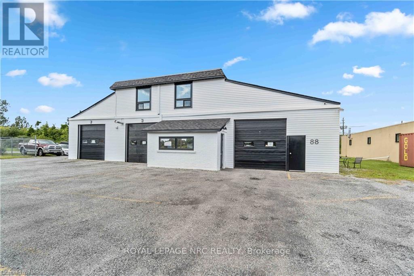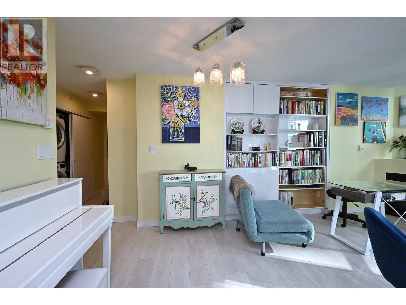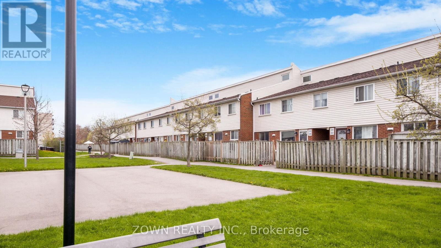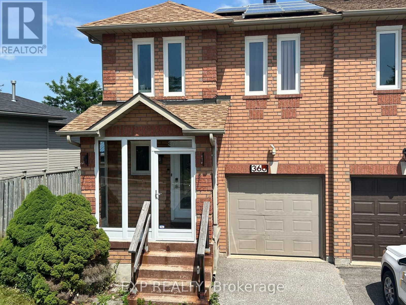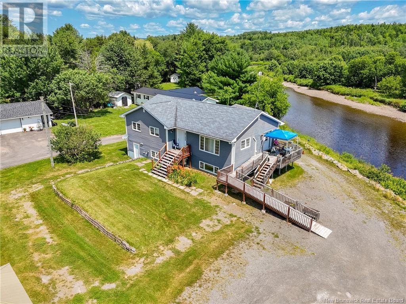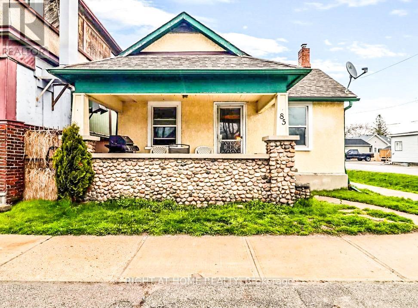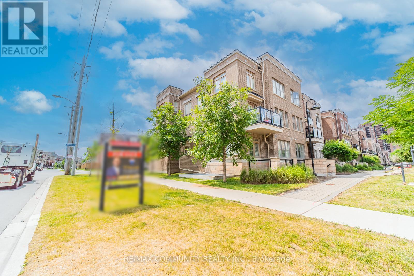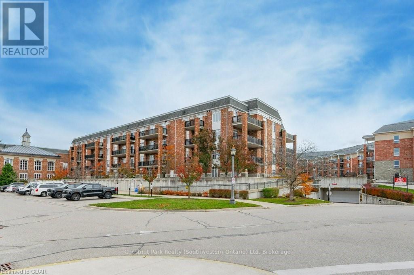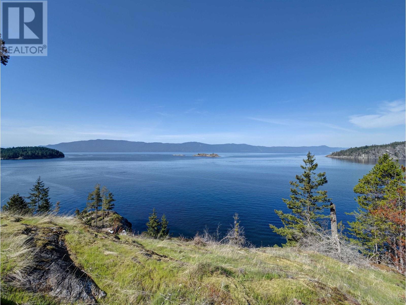422 - 1936 Rymal Road E
Hamilton, Ontario
Welcome to PEAK Condos by Royal Living Development, located on Upper Stoney Creek Mountain, blending modern living with nature. Directly across from the Eramosa Karst Conservation Area. This premium 1,065 sq ft unit offers unobstructed city and green space views, featuring a thoughtfully designed 2 bedroom + DEN and 2 full baths, 9 ft ceilings and over $8,000 in upgrades, including quartz countertops, an undermount sink, pot lights, vinyl plank flooring, glass doors to the tub, and in-suite laundry. Enjoy a modern kitchen with a stainless steel appliance package, a private balcony, owned underground parking, and a same-floor locker. Enjoy a host of amenities that include ample onsite parking, bicycle storage, fitness center, party room for celebrating special occasions, rooftop terrace with group seating, barbecues and dining areas, modern bright lobby entrance. Conveniently located, residents have easy access to stores, restaurants, shopping and transit. Move in Ready... (id:60626)
Royal LePage Realty Plus Oakville
1201 7380 Elmbridge Way
Richmond, British Columbia
Discover this charming 2-bedroom, 2-bathroom condo in the heart of Richmond, offering over 900 sqft of living space. Developed by Bosa, this home boasts sweeping South City Views and partial vistas of Mount Baker to the East. The open and airy floor plan features a spacious living area, a practical pass-through kitchen, and in-suite laundry for added convenience. Enjoy the fresh air on your private covered balcony, perfect for a morning coffee or evening meal. The building is equipped with top-notch amenities, including a gym, hot tub, party room, guest suites, and a serene rooftop garden. Located near a variety of dining spots, major hotels, Richmond Shopping Centre! Open house Sunday, May.25th 2:00-4:00pm! (id:60626)
RE/MAX City Realty
83 Satara Drive
Moncton, New Brunswick
Welcome to 83 Satara Drive, Moncton! Dont miss the virtual touravailable in the multimedia link! This stunning 4-bedroom, 3.5-bath home combines modern elegance with everyday functionality. Featuring a mini-split heat pump, double garage, and a fully fenced backyard with a Massive concrete patio designed and poured by professionals that backs onto peaceful green space, this property is perfect for families seeking both comfort and style. Step inside to discover a sleek, contemporary interior filled with natural light from expansive windows. The main floor welcomes you with a bright living room, elegant dining area, and a dream kitchen complete with a large island, walk-in pantry, and abundant cabinetry and counter space. A convenient half bath completes this level. Upstairs, beautiful hardwood stairs lead to the spacious primary bedroom, featuring a walk-in closet and a luxurious ensuite with a tiled ceramic shower. Two additional bedrooms, a full family bath, and a dedicated laundry area round out the second floor. The fully finished basement adds even more living space, including a large family room, an additional bedroom, and a full bathroomideal for guests, teens, or extended family. Located in a quiet, family-friendly neighbourhood just minutes from schools, shopping, parks, and walking trails, this home offers the perfect balance of privacy, convenience, and community living. Covered under new home warranty. Contact your REALTOR® for a private view. (id:60626)
Platinum Atlantic Realty Inc.
Colliers International New Brunswick
1003 822 Seymour Street
Vancouver, British Columbia
Welcome to the L'Aria, located at the corner of Robson and Seymour in the heart of downtown Vancouver. This property offers breathtaking views of the world-renowned Robson Street and its vibrant highlights. Its prime location provides easy access to shopping boutiques, exceptional restaurants, transportation, and recreational options, all within walking distance. This beautiful one-bedroom + den features an enclosed solarium, perfect for an office or a cozy sitting area with views of downtown Vancouver, along with in-suite laundry. One parking stall is included, and the building offers a gym and bike room. A fantastic investment opportunity! (id:60626)
Macdonald Realty
178 Melissa Crescent
Wellington North, Ontario
Welcome to a home where comfort meets community charm, nestled in a quiet, family-friendly neighbourhood just steps from walking trails, sports fields, parks, and the community centre, and only minutes from the hospital and medical centre. This 3-bedroom, 2-bath raised bungalow is the perfect blend of practicality and personality. Inside, you'll find a bright, carpet-free layout with a spacious kitchen, warm and welcoming living room, and three generously sized bedrooms filled with natural light and ready to make your own. Enjoy the peace of mind that comes with quality upgrades, including a new sand filter for the pool (2025), insulated garage door (2023), central air (2023), roof (2022), and water softener (2022). The lower level is just as impressive, with direct access from the garage and plenty of space to suit your lifestyle featuring a handy kitchenette, cozy family room, stylish 3-piece bath, and a flexible bonus room perfect for a home office, workout zone, or creative hobby space. Outside, the renovated deck (2022) sets the stage for everything from morning coffees to summer get-togethers. And with an above-ground pool upgraded with a new pump, heater, and liner (2022), your backyard becomes the ultimate staycation spot. Updated, inviting, and ideally located this home is ready to welcome its next chapter. Come see it for yourself, you'll feel right at home the moment you arrive. (id:60626)
RE/MAX Icon Realty
1598 Hansuld Street
London East, Ontario
Fantastic location walking distance to/from Fanshawe College! This five bedroom bungalow is fully leased and is an ideal investment property you have been looking for. Fully licensed with the city this property is being leased at $750/month per room and returns immediate cashflow with a cap rate of just under 6%. . The main floor has three good sized bedrooms, a four piece bath, large family room, and a kitchen with lots of storage. Finished basement has two bedrooms, large rec room / living room, laundry room, and a three piece bath. A large patio for entertaining and very private backyard with lots of trees ! Tenants are on lease till April 2026 ! (id:60626)
Century 21 First Canadian Corp
16 Cynthia Drive, Champlain Heights
Kingston, Nova Scotia
Accessible 1 level living in this Beautifully Appointed Rancher! Upgrades begin at the street with underground electrical then a double paved drive to the extra deep 20 x 28 finished garage with epoxy flr and EV Charger outlet. Through the mudroom with laundry & 2 pc bath to its spacious Great room housing a Walnut Kitchen with quartz counters and Walkin Pantry, Dining with Patio access and 17.5 x 16.5 Living Room with 12x10.5 Flex space. Down the hall find two 10x12 bedrms and a family 4 pc bath. A south facing Primary offers so much room, a walk in closet, its own heat pump and a 4 pc accessible bathroom with barrier free wet room. All this with 9' ceilings & pot lights throughout, heat pump heating & cooling & water conditioner. Turn key construction even includes the topsoil and seeding outside. Mins to all the amenities of Kingston/Greenwood (id:60626)
Exit Realty Town & Country
183 Indian Point Lane
Manitoulin Island, Ontario
If you haven't been to Indian Point Lane in Assiginack, now is a great time to go! This very private, quiet waterfront subdivision is the perfect place for your summer cottage, and 183 Indian Point Lane just might be it! Beautifully groomed in front, with a large lawn for walking to and from the picturesque shore, to the back yard teeming with wildflowers, and wildlife, this property is everything a summer getaway should be! Just a short ride from the ferry terminal brings you to this well appointed two story off grid seasonal home. Top of the line solar equipment powers the home, with low maintenance and no bills! Enjoy long country walks, then take a dip in the cool waters off South Bay. Plenty of space in the modern, warm kitchen to cook with your loved ones. Two full bedrooms upstairs plus loft means room for the whole family. And the decks! Enjoy a drink looking over the beautiful bay, and listen for the far off call of the Chi-Cheemaun's horn. 183 Indian Point Lane, a must see! (id:60626)
Century 21 Integrity
1219 - 163 Jackson Street W
Hamilton, Ontario
ASSIGNMENT SALE - UNDER CONSTRUCTION - Spring 2027 OCCUPANCY. Be among the first to own a stunning new condo in this highly anticipated development in Downtown Hamilton, currently under construction with an expected occupancy in Spring 2027. This assignment sale offers a unique opportunity to secure your future home before completion. Owners and residents will enjoy a suite of luxurious hotel-like amenities, including an outdoor infinity pool, a state-of-the-art fitness center, an exclusive sky club & a co-op tech center providing a collaborative work space ideal for modern work-from-home lifestyles. Families will appreciate the children's playcenter, private dog walk, and convenient pet-washing station. Suite Features: 9-foot ceilings in principal rooms, Large windows filling the suite with natural light, foyer ceilings finished with smooth drywall painted white, White painted interior walls (drywall only), Slab-style bathroom, closet, and washer/dryer room doors with brushed chrome hardware, Vinyl coated wire shelving in all closets, In-suite washer and dryer, Individually controlled heating and air conditioning system. Kitchen Features: Single lever deck-mounted faucet set, Stainless steel appliances including 24" Energy Star frost-free refrigerator, 24" electric freestanding slide-in range, Energy Star dishwasher, and micro vent. Additional Details: Parking and locker available at extra cost, Room sizes are approximate, Builder consent is required to assign, Residential property taxes have not yet been assessed. (id:60626)
RE/MAX Escarpment Realty Inc.
1 Silverwood Drive
Miramichi, New Brunswick
Welcome to this stunning 4-bedroom, 2-bathroom home, situated in a highly desirable neighborhood. The property features a private, tree-lined landscaped yard, offering both beauty and tranquility. Inside, the home is meticulously maintained, with elegant hardwood floors throughout. The spacious master bedroom includes an en-suite bathroom for added comfort and privacy. The home offers a thoughtful layout with two bedrooms located on the upper level and two on the main floor, along with convenient main floor laundry. The kitchen has been recently updated with brand-new appliances, blending modern style and functionality. For relaxation, a sauna is located in the basement. Additionally, the property includes an attached two-car garage, as well as a detached one-car garage for ample storage and parking space. Enjoy outdoor living with a deck accessible from both the master bedroom and main floor living room, along with a charming gazebo, perfect for summer evenings. The yard is completely fenced for added privacy and security. (id:60626)
Keller Williams Capital Realty (M)
17808 109 St Nw
Edmonton, Alberta
It’s not easy to find a 6-bedroom home with 2,396 sq ft, but this one checks all the boxes for space, comfort, and functionality. Step inside to 9 ft ceilings and a welcoming open layout. The kitchen offers a central island, stainless steel appliances, and two pantries, flowing into a spacious dining area framed by decorative pillars. Just off the main living space is a 2-piece powder room and a main floor den (currently used as an office). The cozy family room features a gas fireplace, custom-built-ins, and large windows that fill the space with natural light. Upstairs you’ll find 4 bedrooms, including a primary suite with a sitting area, 5-piece ensuite, and a walk-in closet. The finished basement adds 2 more bedrooms, another 4-piece washroom, a large family room, and plenty of storage. Outside, enjoy the west-facing pie-shaped yard with a deck and covered pergola. With central A/C and a family-friendly neighbourhood, this home is a rare find. (id:60626)
RE/MAX Excellence
21 - 10 Mcpherson Court
Central Elgin, Ontario
Welcome to 10 McPherson Court A Rare Corner Unit on a Quiet Cul-de-sac! This beautifully finished home offers over 1,800 sq. ft. of total living space, blending comfort and functionality across every level. Step into the open-concept upper floor, where modern laminate floors flow seamlessly throughout. The spacious living and dining area boasts clear sightlines and opens onto a walkout patio with breathtaking views the perfect spot for morning coffee or evening relaxation. The large kitchen is designed for both style and practicality, featuring a walk-in pantry and a bright breakfast area ideal for family mornings. The main level includes a generously sized secondary bedroom with a large window and a conveniently located full bathroom. The primary suite offers a peaceful retreat, complete with a walk-in closet and a luxurious 4-piece ensuite. Downstairs, the fully finished basement adds even more living space including a home office, an additional bedroom and bathroom, and a spacious recreation room with a walkout to your own private, neighbour-free, and serene backyard. Dont miss this rare opportunity to own a corner-unit gem in a sought-after location! (id:60626)
RE/MAX Experts
6831 Soda Creek Road
Mcleese Lake, British Columbia
SCENIC FRASER RIVER FRONTAGE - 27 Plus ACRES OF PRIME GROWING AREA. The home offers 4 bedrooms; spacious living room with a new hobby room that has views of the whole property including new hot tub; a spacious bathroom with walk in shower and separate bath tub. The kitchen has up dated appliances. The property is fenced and cross fenced. There are numerous outbuildings including a double detached carport and workshop both with power. There are multiple storage sheds. There are 5 campsites down by the river with amazing views. There is a newer furnace and new hot water tank. Fibre optic internet is available. Enjoy panoramic views from all angles! Located aprox 35 minutes from Williams Lake & Quesnel. (id:60626)
Crosina Realty Ltd.
7688 Mountain Drive
Anglemont, British Columbia
Tucked away at the end of a quiet no-thru road, this stunning 4-bedroom, 2.5-bathroom home offers the perfect blend of comfort, function, and privacy. The open-concept main floor welcomes you with soaring vaulted ceilings, creating an airy, light-filled space ideal for both everyday living and entertaining. The well-planned kitchen is a chef’s delight, featuring a central island, pantry, and plenty of workspace. Enjoy the convenience of main-floor laundry and the year-round efficiency of a heat pump. Downstairs, discover a fully developed lower level tailored for lifestyle: a dedicated gym area, home theatre, and a wine cellar to showcase your collection. Step outside to a beautifully manicured yard with a cozy fire pit area, two garden sheds, and green space behind for extra privacy. This home is the perfect blend of smart design, high-end features, and serene surroundings. A rare find in a location that offers both tranquility and community. (id:60626)
Century 21 Lakeside Realty Ltd.
704 83 Saghalie Rd
Victoria, British Columbia
Supreme Residence for a Modern Lifestyle--This is the life at The Promontory! Discover the experiences of cozy condo living with the stunning views of Ocean, Mountain and City. This 1 Bed and 1 bath residence boosts a great size of living spaces for a single, couple or even a family to enjoy the lifestyle in one of the best condominium communities. Open concept Floor Plan offers a stylish Kitchen equipped with gas stove, integrated refrigerator, tiled backsplash and peninsula island w/waterfall countertop. Floor-to-Ceiling windows truly enhance the brightness of the space and enjoying the views on the covered wrap-around balcony is timeless. Unit comes with in-suite laundry, 1 parking&Storage locker. Building offers bike storage, owner's lounge with kitchen, fitness centre and concierge. Strata fee includes gas, heating, water and more. Mins to waterfront walkway, restaurants, Recreation and Westside Village Shopping Centre. Find your Perfect Fit at this Urban Retreat! (id:60626)
Dfh Real Estate Ltd.
204 8660 Jones Road
Richmond, British Columbia
Centrally located Sunnyvale. Updated spacious 2 bedrooms 2 baths on a quiet tree lined street, good size balcony, laminated flooring, open concept kitchen, stainless steel kitchen appliances, quartz counter tops . Amenities include gym, indoor swimming pool and lounge. Proximity to transit, park, shops and schools. One parking. School catchment: General Currie Elementary and R C Palmer Secondary. (id:60626)
Royal Pacific Realty Corp.
2709 25 Side Road
Innisfil, Ontario
Opportunity knocks! This spacious 4-bedroom, 2-bathroom 1.5-storey home sits on a fenced corner lot just a short walk from the sandy shores at the end of 10th Line in sought-after Alcona. Renovated in 2000, the home features a generous eat-in kitchen, bright sunroom, and combined living/dining areas—perfect for family living. The main floor also offers two bedrooms and a full bathroom, while the upper level includes two more bedrooms and a 2-piece bath. Enjoy the durability of a metal roof and take advantage of the separate two-car garage with loft and private entrance—ideal for storage, a studio, or potential workspace. The basement, with original stone foundation and low ceilings, houses the laundry, furnace, and other utilities. Municipal sewer and drilled well in place. Ideal for first-time buyers, investors, or a handy person looking to unlock this property’s full potential. Being sold as is, where is. No representations or warranties made by the Seller or the Seller’s agent. Bank Schedule C must accompany all offers. 72-hour irrevocable required. (id:60626)
Century 21 B.j. Roth Realty Ltd. Brokerage
839 Dufferin Avenue
London East, Ontario
839 Dufferin is welcoming with great curb appeal and a covered porch. Sitting on a deep lot on a quiet street, this red brick century home is well maintained and feature rich. Inside is a blend of vintage and modern with 9 ft ceilings and oak floors throughout the main floor. The foyer maintains the original light switches and light fixture. French doors separate the dining and living areas, and the updated pendulum style kitchen has Quartzite countertops, stainless steel appliances, soft close cabinetry and some unique storage. The dining room features dual opening patio doors that bathe the room with light in the dull winter months and open onto the large deck with awning and landscaped back yard in summer. On the 2nd floor there are 2 spacious bedrooms with organized closets, and a large 4-piece washroom with laundry and clever clothesline. A den/nursery leads to the 3rd floor primary which has a built-in dresser, enough space for a king-sized bed and a powder room with heated granite flooring. A heated tile floor warms the multi purpose basement which features a 2-pc washroom, a utility sink, a murphy bed and lots of built-in and hidden storage. The semiprivate laneway leads to a parking space and a one car garage. A large swing gate from the driveway allows for full access into the tree shaded yard. The yard features several decks and patios and an outdoor gardening sink. Freshly painted and move in ready. Updates include heat pump and furnace(2022), 50yr fibreglass shingles(2019), copper plumbing, 200 amp electrical service, wall and attic insulation, and newer double glazed windows throughout (except stairwell -original). (id:60626)
Exp Realty
503 - 5 Emerald Lane
Vaughan, Ontario
Welcome to the rarely offered 5 Emerald Lane! This fabulous, upgraded corner unit features a split 2-bedroom, 2-bathroom layout with bright Northeast views overlooking the outdoor pool and low-rise skyline. Residents enjoy exceptional amenities including an outdoor pool, fitness centre, party room, guest suites, library, and gated security. Conveniently located in a prime location, close to schools, shopping, Centerpoint Mall, transit, and more. Plus, being just north of Steeles means you're outside Toronto city limits no double land transfer tax! Make this exceptional property yours today. (id:60626)
Cityscape Real Estate Ltd.
1360 Driftwood Crescent
Smithers, British Columbia
Ground level entry 5 bedroom, 3 bath family home with attached double garage in Silver King sub. Freshly painted in the main areas. Birch hardwood flooring. Natural gas fireplace in living rm. 3 bedrooms on the main floor with 4-piece ensuite in Primary bedroom. 20' x 12' deck off the kitchen to a lower deck with hot tub.60 Gallon hot water tank. Nicely landscaped yard with a great view of Hudson Bay Mountain. Basement is fully finished & has suite potential. Rec room has cozy freestanding natural gas fireplace. Roof shingles on shop & house redone in 2012.Detached 12 x 22' workshop with overhead door, insulated & wired. Driveway and fenced area in front to park RV's, boats etc with large double gates for privacy. Quick possession is possible. (id:60626)
RE/MAX Bulkley Valley
310 2343 Atkins Avenue
Port Coquitlam, British Columbia
Welcome to incredible value and comfort in this stunning south-facing 2 bed, 2 bath home with two side-by-side parking stalls. This well-designed home features sleek European cabinetry, a bright open-concept layout, and soaring 9-foot ceilings. The spacious primary bedroom boasts dual mirrored closets and a full 4-piece ensuite. Located in a, well-maintained building, you´ll enjoy fantastic amenities including a fully equipped gym. The location is unbeatable, just a short walk to shopping, schools, restaurants, Gates Park, Lions Park, and the scenic Traboulay PoCo Trail. Plus, you´re minutes from the West Coast Express and the brand-new multi-purpose rec-centre. Whether you´re looking for a solid investment or your perfect first home, this one checks all the boxes. Book your viewing today (id:60626)
Oakwyn Realty Ltd.
Lot B 23 Highway N
Nakusp, British Columbia
Nestled along the shore of Arrow Lakes, is this beautiful 12 acre parcel in the highly desired 'Shoreholme' area North of Nakusp. Only a short distance from town, this property offers privacy and tranquility while still being conveniently located near amenities. There are absolutely breathtaking panoramic views of the lake and mountains, and 580 feet of shoreline as well as foreshore rights. This is a fully treed property which allows you so many options for how to design your plot... dream home, or a vacation spot. A water license is currently in place to pull water from the lake. Lush forest, expansive views and endless potential.. Don't miss out on this rare opportunity - experience lakeside living for yourself! (id:60626)
Royal LePage Selkirk Realty
5011 Graham Avenue
Terrace, British Columbia
* PREC - Personal Real Estate Corporation. Welcome to this well-designed duplex featuring three bedrooms and 1.5 bathrooms per side, offering the perfect blend of comfort and functionality. Each unit boasts a thoughtfully laid-out floor plan with spacious living areas, large bedrooms, and convenient half baths for guests. Enjoy the added value and convenience of oversized carports, providing plenty of covered parking and storage space. Whether you're looking for an ideal investment opportunity or a place to call home while generating rental income, this duplex checks all the boxes. Don’t miss out on this versatile property with a great layout that truly feels like home! (id:60626)
RE/MAX Coast Mountains
6 Stringer Road
Carlow/mayo, Ontario
An exceptionally built solid brick home set on 1.3 acres! This stunning property features a rare 4-car attached garage. Nicely situated on a large, level lot with clear views of the manicured lawns and gardens. The property boasts a beautifully paved circular driveway that adds a touch of elegance and convenience. Inside, youll be greeted by large windows that flood the space with natural light, hardwood floors throughout the main living spaces. The custom kitchen has an expansive dining room for those that love to entertain, while the generous living room offers a cozy retreat for relaxation. With 2 main floor bedrooms and 2 full bathrooms and main floor laundry this home is designed for comfortable living at all stages. Plenty of room to expand in the partially finished full basement that adds and additional 1,400 sq ft of living space complete with a cozy wood stove. Only 20 minutes to the town of Bancroft and just minutes away from crown land, lakes. (id:60626)
Century 21 Granite Realty Group Inc.
3250 Grove Avenue
Fort Erie, Ontario
ATTENTION INVESTORS!!!! This exceptional property offers a rare chance to take advantage of its prime location in the Thunder Bay region of Ridgeway. Surrounded by upscale residences, this land parcel is ripe for future development and expansion. Currently, the property features a one-car garage and a two-story house that includes a spacious living room, four bedrooms and one bathroom. The property boasts frontage on both Grove and Parker. Dont miss out on this extraordinary opportunity to acquire premium real estate in the highly desirable Thunder Bay area. Act swiftly to turn this land into a thriving community of executive homes. (id:60626)
Century 21 Heritage House Ltd
11927 Highway 540
Gore Bay, Ontario
Welcome to your own private country retreat nestled on a stunning 52-acre hardwood lot fronting on Highway 540 just outside the Town of Gore Bay, fully fenced and rich with natural beauty and privacy. This property includes a fully renovated 3-bedroom, 1-bath bungalow, a detached garage with loft storage, a storage/wood shed and unassembled aluminum frame greenhouse offering the perfect blend of modern comfort and rural charm, making it ideal as a year-round residence, hobby farm, or serene recreational getaway. Step inside to discover the bright, beautifully updated living spaces, including a stylish new mudroom/laundry room addition, electric heated floors (bathrooms, kitchen and living room areas), hot water on demand, and a cozy freestanding propane fireplace for added warmth and comfort. The home features stainless steel kitchen appliances along with new patio and entry doors. A new 8' x 16' deck provides the perfect spot to relax and enjoy the peaceful surroundings. The property is well-equipped with a spring-fed drilled well, septic system, and 200 amp electrical service. For added functionality and future possibilities, there’s a 100 amp service already in place for three trailer sites—perfect for visiting guests or potential income opportunities. Nature lovers will appreciate the beautiful maple bush, which offers an opportunity to tap the trees and make your own maple syrup, and the network of near by walking and nearby snowmobile trails. This rare, turn-key opportunity combines comfort, utility, and natural beauty in one of Manitoulin Island’s most desirable rural settings. Don’t miss your chance to own this unique and well-appointed country property — book your private showing today! (id:60626)
Royal LePage North Heritage Realty
3314 Grimmet Street
Merritt, British Columbia
Fantastic Family Home Just Steps from Bench Elementary! Welcome to this ideal family home, perfectly located just a short walk from Bench Elementary School. Situated on a spacious and private 0.28-acre fully fenced lot, this 4-bedroom, 2-bathroom home offers plenty of room both inside and out. With three bedrooms upstairs and one down, it’s a great layout for growing families or those needing extra space for guests or a home office. Recent upgrades include a new roof, hot water tank, furnace, and central air conditioning, ensuring comfort and peace of mind. The home also boasts a 200-amp electrical service and three brand-new Renewal by Andersen windows, adding energy efficiency and value. Enjoy outdoor living in a fully fenced yard with various mature fruit trees, a large deck, hot tub, and pergola – perfect for relaxing or entertaining. There's also a single-car garage for storage and ample parking for vehicles, RVs, or toys. A wonderful combination of location, updates, and usable space – this home is ready for you to move in and make it your own! (id:60626)
RE/MAX Legacy
244 - 25 Adra Grado Way
Toronto, Ontario
Tranquility meets city living. TRIDEL built executive condo in prime location. SCALA! Luxurious condo community set against naturally lush ravine terrain with winding nature trails & park land. Full TRIDEL amenities including 2 pools and roof top lounge. Beautifully designed 1+1 bed, 2 bath condo with soaring ceilings, offers perfect blend of comfort, style and convenience. Open concept living, abundant natural light, large windows. Enjoy cooking in the modern kitchen with built in appliances, quartz counters and sleek cabinetry. Generous primary suite includes walk-in closet with private ensuite bath. Walk out to your private terrace with direct gas bbq hook up - perfect for morning coffee, relaxing, reading or bbq dinners. "Townhouse type" condo with 2 entrances. Steps to transit, subway, shops, groceries, restaurants, parks, Don River Trail, hospital. 5 min drive to 404 & 401. 1 locker and 1 parking included. LIVE LOVE HERE! (id:60626)
Right At Home Realty
4504 14 Street Nw
Calgary, Alberta
Discover the charm of 4504 14 St NW, a beautifully renovated bungalow offering breathtaking views. Conveniently sitting on a corner lot, this home offers exceptional possibilities for both first time home buyers and investors alike. This home features a modern open-concept main floor, thoughtfully updated and perfect for comfortable living. Recent upgrades include brand-new roofing installed in 2024 and a 200-amp electrical panel, ensuring long-term peace of mind.Don't forget, the basement is finished with an extra bathroom and 2 bedrooms! Ideally located in a desirable NW Calgary neighbourhood close to parks, schools, and amenities, this property is a perfect blend of style, functionality, and convenience. Located directly across from the esteemed Winter Club, this residence offers a lifestyle of convenience and luxury. Call your favourite Realtor today! (id:60626)
Exp Realty
105-7020 Tofino Street
Powell River, British Columbia
Now Selling Pacific Point Condos! Modern luxury, ocean view suites with a warm West Coast feel in the heart of Grief Point. One, 2, and 2 bedroom + den suites are offered in this fully accessible building designed to maximize ocean views. Kitchens include premium stainless steel appliances, full ceramic tile backsplashes, quartz granite counters and island. Bathrooms feature in-floor heat, and ensuites have oversized showers and double sinks. In suite laundry includes full size washer & dryer. Large covered decks with great ocean views add year round living space, plus enjoy the rooftop patio & garden area. A caf & full-service grocer are just steps away and it's a short stroll to beach access, marina and a popular bistro. Complex features secure entry, elevator, underground parking, EV charging, bike storage and lockers, plus enjoy the benefits of Built-Green Gold building standards: a healthier, more comfortable, energy efficient home. Call/email for all the details. (id:60626)
Royal LePage Powell River
136 Peacock Boulevard
Port Hope, Ontario
Welcome to 136 Peacock Blvd! This charming detached 3-bedroom, 2-bath home is move-in ready and perfect for families. Conveniently located near the park and just a short walk to and from the school, it offers the ideal blend of comfort and convenience. Enjoy the added living space of a finished basement perfect for a playroom, home office, or extra entertainment area. Step outside to a spacious pie-shaped backyard with a deck, ideal for summer lounging, BBQs, and creating lasting memories. Recent (2025) upgrades include: brand-new garage door, new roof, upstairs windows, fresh paint throughout, modern light fixtures, new toilets, brand-new washer and dryer, and a recently installed A/C. Plus, the furnace and hot water tank are owned! Don't miss out on this fantastic opportunity. Offers are welcome anytime! Make 136 Peacock Blvd your new home today! (id:60626)
The Nook Realty Inc.
903 - 633 Bay Street
Toronto, Ontario
Welcome to this beautifully renovated and generously sized one-bedroom suite at the well-established Horizon on Bay. Perfectly situated at Bay and Dundas, this spacious condo blends modern elegance with a charm of a solidly built residence known for its generous floor plans. Step into an open-concept living, dining, and kitchen area thats ideal for both relaxing and entertaining. The centrepiece of the home is a stunning new kitchen featuring a large Caesarstone island, sleek cabinetry, and high-end finishes - all designed to elevate your lifestyle. This freshly renovated suite had over 100k in updates. Recessed Lighting and Luxury vinyl flooring throughout, combining a refined aesthetic with low-maintenance living. The open layout maximizes the space and light, offering a contemporary feel within a mature, quality-built building. Plenty of storage throughout the unit including a large walk-in closet. Unbeatable location, just steps to the financial district, major hospitals, University of Toronto, and Toronto Metropolitan University - getting around the city has never been easier. You're also moments from the Eaton Centre, St. Lawrence Market, and Yorkville - everything downtown Toronto has to offer is at your doorstep. Enjoy access to an array of amenities including a fitness centre, indoor pool, 24-hour concierge, and a rooftop deck - perfect for urban professionals seeking a dynamic and convenient lifestyle. Don't miss this opportunity to own a sophisticated and spacious downtown suite in one of Torontos most central and connected neighbourhoods. Note this is a single family residence which doesn't allow roommates, it is also a no smoking building. (id:60626)
RE/MAX Prime Properties - Unique Group
88 Wintemute Street
Fort Erie, Ontario
COMMERCIAL PROPERTY WITH RM1 ZONING AND ALSO LEGAL NON-CONFORMING USE FOR AUTOMOTIVE REPAIRS LOCATED NEAR DOWNTOWN FORT ERIE (BRIDGEBURG) MAIN LEVEL FEATURES 5 DRIVE IN BAYS, SPRAY BOOTH/PAINT BOOTH, OFFICE AREA AND 2PC BATH. SECOND FLOOR FEATURES INCLUDE OFFICE/BOARDROOM AREA, KITCHEN, BATHROOM, LAUNDRY AREA AND LOTS OF STORAGE ROOM. OUTDOOR AREA COMPLETE WITH FENCED COMPOUND, FRONT AND REAR PARKING. (id:60626)
Royal LePage NRC Realty
907 501 Pacific Street
Vancouver, British Columbia
Discover this stunning and cozy NW corner unit in the highly sought-after 501 building, offering city views and an open-concept living space with a warm fireplace. This beautifully maintained home features stainless steel appliances, a new gas range (2023), laminate flooring (2022), quartz countertops (2019), and an upgraded bathroom (2022). Enjoy the ultimate urban lifestyle, just steps from the Seawall, David Lam Park, trendy restaurants, shops, and the SkyTrain station. The 501 boasts resort-style amenities, including an outdoor pool, hot tub, sauna, gym, party room, outdoor courtyard, two guest suites, and concierge service. 1 secured parking stall and a storage locker. Pet-friendly and rental-friendly! Don´t miss this opportunity to own in one of Yaletown´s best. (id:60626)
Royal Pacific Realty Corp.
32 - 401 Wenworth Street W
Oshawa, Ontario
Welcome to this stunning, fully renovated townhouse featuring 3 spacious bedrooms plus an additional bedroom in the finished basement. Thousands spent on upgrades including a modern kitchen with stainless steel appliances, updated bathrooms, new flooring throughout, stylish pot lights, and more. The finished basement includes a full washroom and offers versatile space for an extra bedroom, home office, or recreation room. Perfect for first-time buyers or investors alike. Just move in, unpack, and enjoy! (id:60626)
Homelife Landmark Realty Inc.
36 45175 Wells Road, Sardis West Vedder
Chilliwack, British Columbia
Exceptional opportunity to own a METICULOUSLY MAINTAINED 2-bedroom, 2-bathroom rancher-style townhouse in a sought-after 55+ community in Sardis. This MOVE-IN ready home offers a bright, spacious layout with large windows, a cozy GAS FIREPLACE, and an open dining/living area ideal for comfortable living. The functional kitchen includes ample cabinetry and cooking space. The primary bedroom features a private ENSUITE, while the second bedroom is perfect for guests or office use. Additional highlights include a beautiful private backyard, double garage, in-suite laundry, and central air conditioning for year-round comfort. PET-FRIENDLY and low-maintenance, with lawn care and snow removal included. Conveniently located within WALKING DISTANCE to shopping, gym, restaurants, and transit. (id:60626)
Century 21 Creekside Realty (Luckakuck)
366 Emms Drive
Barrie, Ontario
Welcome to 366 Emms Drive a beautiful, well put together, fully updated semi-detached home offering the perfect blend of comfort & style,. This spacious two-storey property features 3 bedrooms and 4 bathrooms, including a thoughtfully finished basement that provides additional living space ideal for a family room, office, or entertainment area.The main floor boasts an open-concept layout, seamlessly connecting the kitchen, dining, and living spaces perfect for entertaining or spending time with family. A charming three-season sunroom that extends the living space and offers a warm.Upstairs, the primary bedroom includes a walk-in closet and a private ensuite bathroom with the convenience of in-suite laundry, making daily routines more efficient.Beautiful flooring throughout.Adding extra value, this property features owned solar panels, which not only help lower your energy bills but may also generate monthly income a rare and desirable bonus. The driveway and attached garage provide parking for up to three vehicles, while the park located directly across the street offers green space, and a great view, especially appealing for families with children. Owned Tankless On Demand Water Heater as well. Situated in Barries Holly community, this home is close to Highway 400, schools, shopping, the public library, and more, making it a fantastic location for commuters and families alike. Move-In ready. Whether you're a growing family, downsizing, or looking for a smart real estate investment, this home checks all the boxes. (id:60626)
Exp Realty
707 - 1255 Bayly Street
Pickering, Ontario
Welcome to Suite 707 at 1255 Bayly Street, a modern and stylish sun drenched corner unit nestled in the heart of Pickering's sought after Bay Ridges community. This spacious 2 bedroom + 1 den, 2 bathroom residence offers approximately 950 sq ft of desirable open-concept living space, showcasing serene views of Lake Ontario and an abundance of natural light. Enjoy the freshness of newly painted walls complemented by laminate flooring all throughout. The modern kitchen is equipped with brand new stainless steel appliances, generous cabinetry, and seamlessly flows into the large living space, perfect for relaxing and entertaining. The primary suite boasts a walk-in closet and a private 3-piece ensuite, while the second bedroom is generously sized and offers convenient access to a full 4-piece bathroom. Enjoy an exceptional array of amenities including a resort-style outdoor pool, communal barbecue terrace, luxurious hall-style party room, full service concierge, gym, sauna, and ample visitor parking. The unit comes with 1 parking and 1 locker. Perfectly situated just steps from the Pickering GO Station, Highway 401, shopping centres and parks, offering an unbeatable combination of comfort, convenience, and lifestyle. This Power of Sale is being sold "as is, where is". The unit is vacant and ready for immediate possession. (id:60626)
Get Sold Realty Inc.
1004 - 520 Steeles Avenue W
Vaughan, Ontario
'Posh' , Spacious Sun-Filled North East Corner Unit, 2 Bedroom, 2 Washrooms,2 Balconies, Master Bedroom With Walk-In Closet and Ensuite bathroom, Breathtaking Terraces, Mesmerizing Features, Marble Tiles In Bathrooms. Granite Counter-Tops, 9' Ceilings, Prime Parking & Locker, Steps To World Class Shopping, Banks & Restaurants. Ttc & Yrt At Doorstep, Plazas & Schools and .,. (id:60626)
International Realty Firm
1101 - 100 Burloak Drive
Burlington, Ontario
Welcome to The Hearthstone by the Lake Premier retirement community offering independent living with peace of mind! This rarely offered 2-bedroom, 2-bathroom corner unit is located on the main floor and features a walk-out patio, perfect for enjoying your morning coffee or fresh air. Bright and spacious with generous windows, this unit offers an ideal layout for comfortable living. Enjoy a full range of services including 24-hour concierge, on-site dining, housekeeping, wellness centre, indoor pool, gym, library, and organized social activities. Conveniently located across from the lake, parks, and walking trails. Retirement living at its best! (id:60626)
RE/MAX Escarpment Realty Inc.
1081 Dyers Bay Road
Northern Bruce Peninsula, Ontario
Nestled on the serene shores of Dyer's Bay, this quaint and cozy waterfront cottage offers a peaceful retreat with stunning natural beauty. With two bedrooms and a sleeping loft, there's plenty of space for family and guests to enjoy this idyllic getaway. The cottage boasts an inviting, classic interior and spectacular views of the turquoise, Caribbean-like waters that Dyer's Bay is known for. The cottage has a gorgeous stone floor to ceiling fireplace and a rustic all wood interior. A true cottage in all aspects. The property features a unique shelf rock shoreline and a beautiful stone beach, perfect for waterside enjoyment with a firepit and a hammock for relaxing by the shore. Escape the hustle and bustle, and make lasting memories at this picturesque Dyer's Bay retreat. Stone steps to shore across the trespass road between the cottage area (approx. 100'x165') and the owned waterfront (approx. 100'x80'). (id:60626)
RE/MAX Grey Bruce Realty Inc.
1126 Route 148
Nashwaak Village, New Brunswick
Compassion meets purpose. Profitable licensed special care home for 8 residents on the banks of the beautiful Nashwaak River. This special care home isn't just a property; it's a place where people have been cared for, comforted, and truly loved. The dappled sunlight through the trees and soothing sound of the river; it's a sanctuary by the river. This home was built to be more than just a facility; it's a haven of dignity and support. 7 spacious bedrooms and 3 full bathrooms with bright open common areas that foster connection and peaceful living. Outdoor space with serene river views, where residents and caregivers alike can breathe, reflect, and reconnect with nature. Step into a space that's ready to continue changing lives, offering peace, stability, and heartfelt care to those who need it most. Just 10 minutes from Fredericton, it's ready for its next chapter in the hands of someone who understands the deep value of empathy and turnkey business. Whether you're an experienced caregiver or someone with a heart to serve, this is more than a turnkey business; its a calling. Let this be the next step in your journey, in a place that already feels like home. (id:60626)
Exit Realty Advantage
85 High Street E
Georgina, Ontario
Dreamy & charming Bungalow with a cute covered veranda. Conveniently located in the heart of downtown Sutton, makes it a short walk to Restaurants, Pubs, Shops, Beach & More! This area is very up and coming with lots of new developments and stores nearby. Bus stop across the street. Easy highway access for commuters. Older home with appropriate updates to Plumbing & Electrical, Newer Windows, Appliances, Shingles & Brand new fencing around part of the back yard. A large finished detached Garage ideal for workshops & a large storage shed. This is a very generous corner lot perfect for potential future development. (id:60626)
Right At Home Realty
1374 Kingston Road, Rte 235
Kingston, Prince Edward Island
Built with exceptional craftsmanship, this home boasts an ICF (Insulated Concrete Form) foundation and a durable steel roof, ensuring long-lasting quality and energy efficiency. The attention to detail is evident throughout, with high-end finishes that exude elegance and comfort. The spacious main floor features an open-concept design, allowing natural light to flow through the living, dining, and kitchen areas. The kitchen is a chefs dream, complete with premium cabinetry, granite counter tops. The primary suite is a private retreat, featuring a spa-like ensuite bathroom and generous closet space. Two additional bedrooms are perfect for family members or guests, with ample storage and access to beautifully appointed bathrooms. A standout feature of this property is the walk-out basement, offering additional living space, perfect for a recreation room, home office, or in-law suite. The basement opens to the expansive backyard, which is ready to be transformed into your dream outdoor oasis. With over an acre of land, there?s plenty of room for gardening, entertaining, or simply enjoying the peace and privacy of rural living?all just a short drive to Charlottetown's amenities. Don?t miss the chance to make this extraordinary property your forever home! (id:60626)
Coldwell Banker/parker Realty
79 - 100 Parrotta Drive
Toronto, Ontario
A Must See! First Time Home Buyers/ Investors Opportunity! Stylish & Gorgeous Condo Townhouse With Modern Finishes Located In The Sought-After 'Brownstones @ Westown' Enclave Community. Just Steps Away From Joseph Bannon Park. Boasting 2 Bedrooms & 2 Bathrooms With Upgraded Laminate Flooring Throughout. Open Concept Living Room & Kitchen With Center Island Breakfast Bar Counter & Walkout To Open Balcony. Ensuite Laundry, One Parking & One Locker. Easy Access To All Amenities! Steps To Ttc! Minutes To 400/401/407! Shopping Centre, Hospital, Schools & York University Nearby Great Community. (id:60626)
RE/MAX Community Realty Inc.
5 - 3070 Thomas Street
Mississauga, Ontario
Fabulous location in the sought after community of Churchill Meadows. Freshly renovated, just grab your stuff and move in! Perfect for first time buyers! Freshly painted, new carpets, new kitchen cabinets, some new appliances and new quartz countertops. Beautifully maintained and ready for a new owner! Main floor features open plan layout with eat-in kitchen and lots of light, perfect place for hanging out with family or entertaining. Small outdoor area ideal for summer BBQ's right off of the kitchen! The lower level features a great size primary bedroom with lots of closet space and a generously sized second bedroom. Well-maintained complex with inviting grounds, lots of visitor parking and kids play area. (id:60626)
RE/MAX Professionals Inc.
C305 - 65 Bayberry Drive
Guelph, Ontario
This stunning one bedroom with a den condo boasts top of the line finishes including two beautiful bathrooms, hardwood and ceramic floors, upgraded kitchen cabinets, granite countertops with a large island for extra workspace and storage and stainless-steel appliances. The huge open concept living room/ dining area features trayed ceilings with crown moldings, an electric fireplace with matching storage cabinets on either side and opens to a large south facing balcony. The large primary bedroom features an upgraded ensuite with tiled floor and shower with glass doors and a vanity with a granite countertop. With plenty of storage, a den and in-suite laundry, this unit has it all. The unit also comes with one underground parking space and owned storage locker. Expand your social life with the 28,000 sq. ft. “Village Recreation Centre”. Endless opportunities including an indoor swimming pool, billiard room, library, exercise room, party rooms, putting green, a large banquet auditorium and much more. This condo is perfect for anyone looking for a relaxing, easy lifestyle. (id:60626)
Chestnut Park Realty (Southwestern Ontario) Ltd
Lot 73 Allen Crescent
Garden Bay, British Columbia
Waterfront .75 Acre in Daniel Point Estates! A rare opportunity to build your dream home or recreational getaway in this sought-after coastal community. Nestled in a quiet cul-de-sac, this easy-to-build lot offers unobstructed ocean views with no one in front-a truly breathtaking setting. All services (water, electricity, community septic) are buried at lot line, ensuring your views remain protected. Create your private retreat and enjoy stunning sunsets, whales swimming by, and soaring eagles from your future home. Minutes from Sakinaw Lake, Hotel Lake, Daniel Point Park, and scenic trails, this is one of the last waterfront lots available in this desirable area. Don´t miss out! ??? (id:60626)
Sotheby's International Realty Canada

