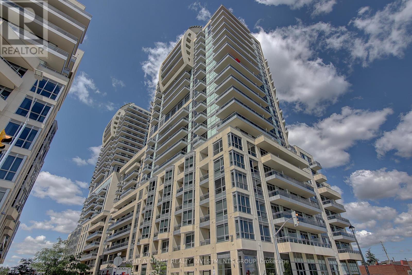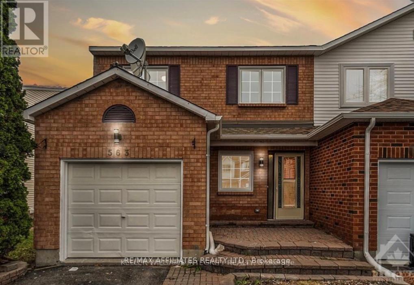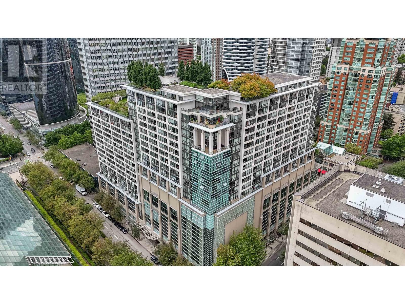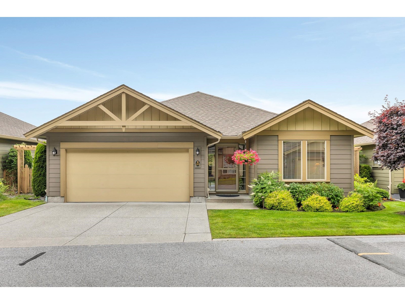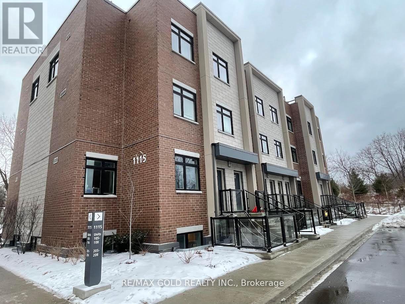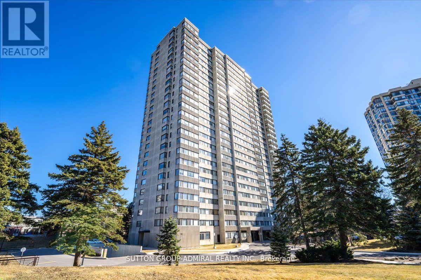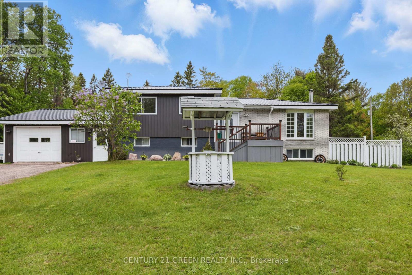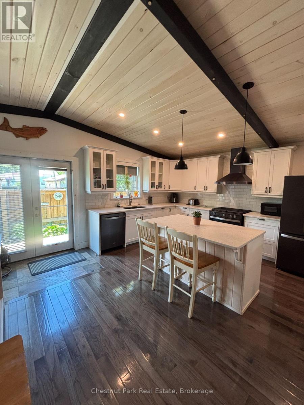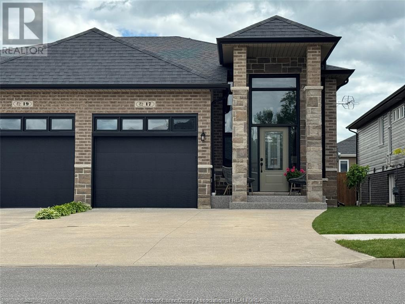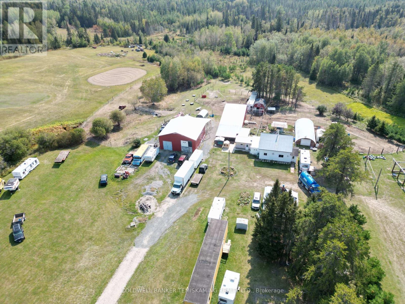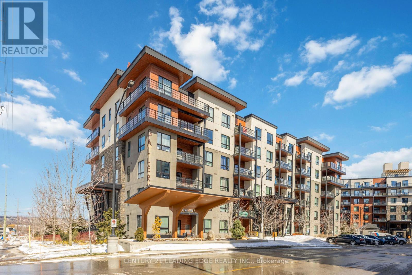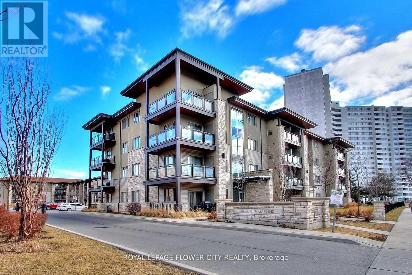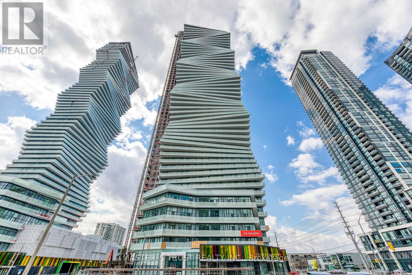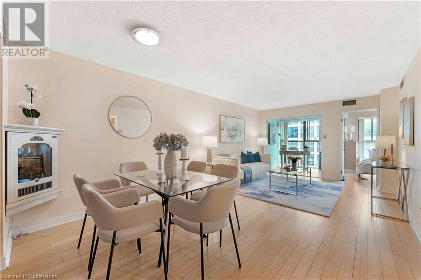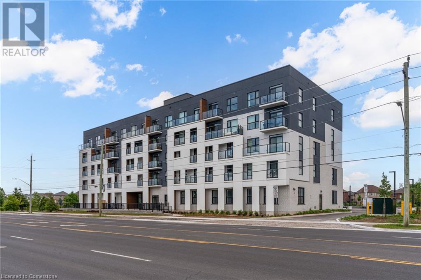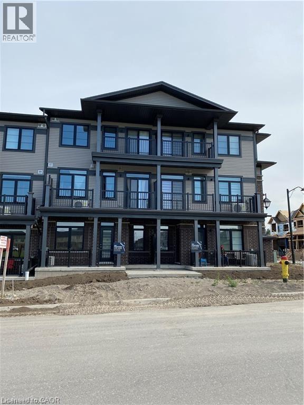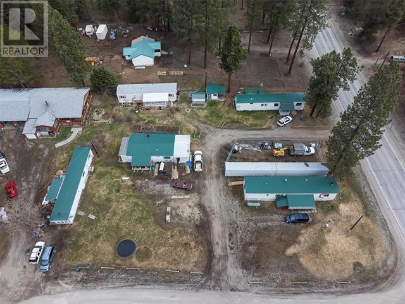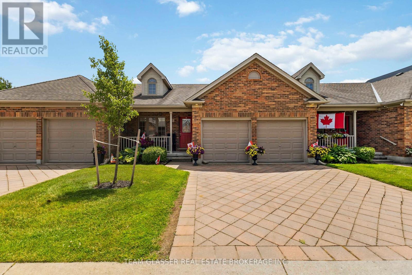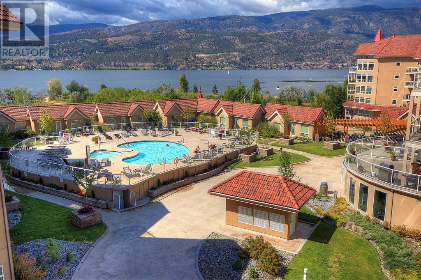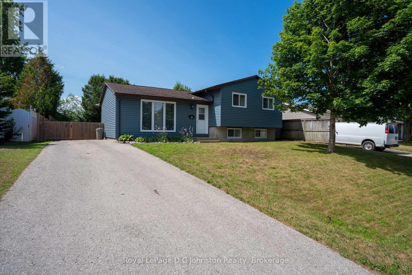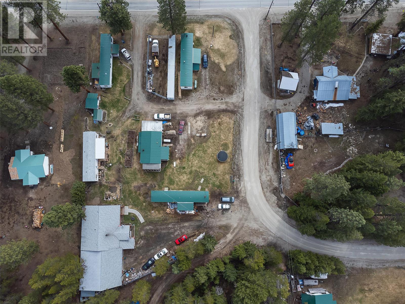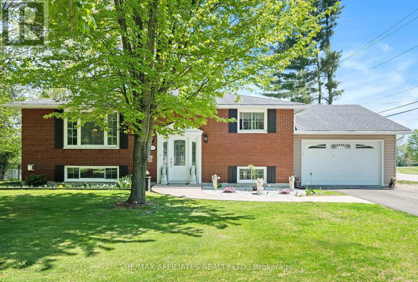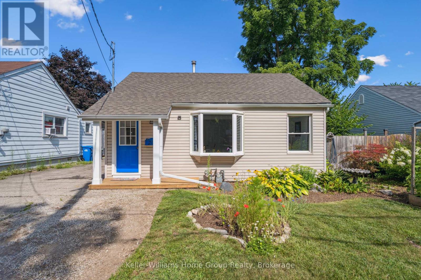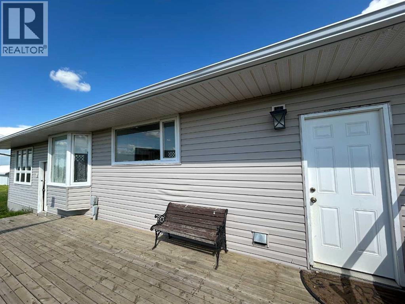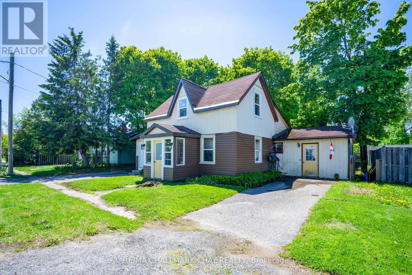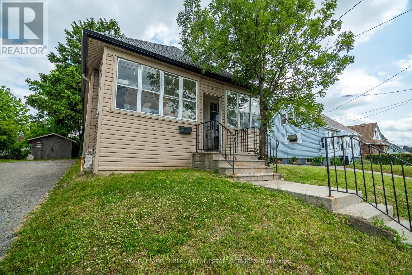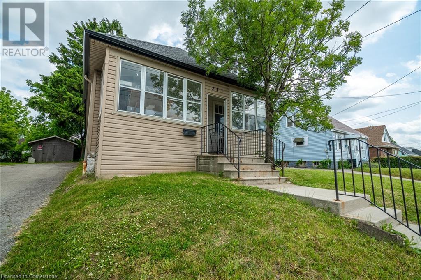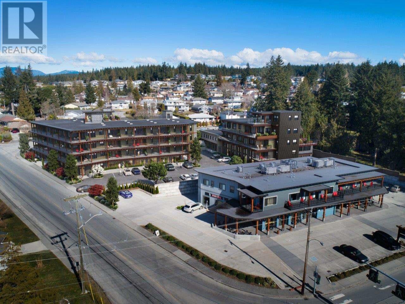415 Ne - 9205 Yonge Street
Richmond Hill, Ontario
Luxury Beverly Hills Resort Residences, Best Location In Richmond Hill,Close To Schools , 9Ft Ceiling, Granite Counter Top, Back Splash & Island In Kitch. Indoor & Outdoor Pools, Rooftop Patio, Guest Suites & Party Room, Full Gym Facilities. Ground Level Commercial/Retail. Nearby Transit, Shopping, Theaters, Parkland. (id:60626)
Right At Home Realty Investments Group
563 Latour Crescent
Ottawa, Ontario
NEWLY RENOVATED! Extremely well cared and updated 3 spacious bedroom and 3 bath.offers an excellent living space family home, open concept.Gorgeous kitchen features beautiful countertops with loads of cabinetry and counter space.Sunny Eat-In/Breakfast Area.Spacious Primary Bedroom with 2 large windows, Walk-In Closet and a fantastic 4pc ensuite. Other 2 bedrooms are a generous size plenty of closet space plus 4pc Bathroom Finished basement features a cozy family room . Features generous size living and dining area. Outdoor surrounded by lush garden. with Beautiful landscape and garden Fully finished lower level increases the living space for this home. This model offers a fabulous layout. bright and open area on second and lower level. The basement is great for entertaining or movie nights. Ideal for any family, loads of storage space and workshop area. Very convenient location close to schools, parks, shopping, bus stops & HWY access. BOOK YOUR SHOWING TODAY! (id:60626)
RE/MAX Affiliates Realty Ltd.
4858 Homestead Way
Ladysmith, British Columbia
Enjoy the peaceful Cedar lifestyle in this well-maintained 3-bedroom, 2-bathroom rancher set on a beautifully landscaped and private rural residential lot. Located on quiet sreet, this southeast-facing property offers a relaxed country setting with all the conveniences close by — including golf courses, marinas, trails, the airport, ferries and quick highway access to both Nanaimo and Ladysmith. The home features a bright and functional layout, spacious patio, and ample room for outdoor enjoyment. RV parking and plenty of additional parking space make it ideal for guests. The standout feature is a fully serviced large workshop/garage — perfect for a hobbyist, or tradesperson. Whether you're looking to settle into a move-in-ready home or build your dream house, the options here are endless. Live in the current home while you plan your future build. All measurements are deemed approximate & should be verified if important. (id:60626)
Stonehaus Realty Corp.
1632 938 Smithe Street
Vancouver, British Columbia
Welcome to Electric Avenue by BOSA! This spacious 1 bed + den offers a functional layout with no wasted space, a walk-thru closet, and stunning city views over Robson Square and The Law Courts' iconic glass roof. Enjoy a covered balcony, in-suite laundry, and 1 parking. Den is perfect as an office or huge storage. SE-facing with floor-to-ceiling windows for amazing light. Building amenities: 24hr concierge, gym, rooftop gardens (11th & 19th), media room, party room, and theatre. Rentals and pets allowed. Steps to shops, dining, transit & more! (id:60626)
RE/MAX Real Estate Services
404 1615 Bay St
Victoria, British Columbia
Trendy Fernwood – This bright, top-floor corner suite offers a contemporary 2-bedroom, 2-bathroom layout plus a den in the heart of this vibrant neighbourhood. Soaring nearly 10’, the ceilings and walls of windows in the living/dining area flood the space with natural light. A skylight adds more light to the modern kitchen, complete with granite counters, a generous breakfast bar, maple cabinetry, and stainless steel appliances. Thoughtfully designed for privacy, the bedrooms are well-separated between an open den, ideal for a home office or reading nook. The primary bedroom features a stylish 4-piece ensuite, with another full bathroom for guests. In-suite laundry adds convenience. The Nova is a boutique 13-unit building by local developer Norm Verbrugge. Pet-friendly, non-smoking, with unrestricted rentals, secure bike storage, and one parking stall. Just steps to Fernwood Village, The Belfry Theatre, parks, restaurants, The Jubilee Hospital, and public transit. (id:60626)
Sotheby's International Realty Canada
257 Millen Road Unit# 106
Stoney Creek, Ontario
Welcome to this beautifully maintained Condo built in 2019 offering a unique two-storey layout with under 1,600 sq ft of thoughtfully designed living space. Elegant crown moulding throughout adds a timeless touch, while upgraded faucets and premium shower/bath fixtures elevate the bathrooms with luxury finishes. The basement family room features custom built-in cabinetry, perfect for stylish storage or entertaining. Enjoy custom closets in both bedrooms for maximum organization, and an upgraded washer and dryer that surpass builder standards. This move-in ready home blends function, comfort, and tasteful upgrades — a must-see! (id:60626)
Century 21 Heritage Group Ltd.
153 46000 Thomas Road, Vedder Crossing
Chilliwack, British Columbia
DETACHED RANCHER! In a gated community. This home is fantastic! Nothing to do here just sit back enjoy and come back to a great place to call home. 2 bed 2 bath, large GreatRm w/fireplace. Laundry room with sink. Primary bdrm has ensuite & spacious walk-in closet. Upgraded Geo Thermal. You have your own private patio/yard area with low maintenance or perfect for a green thumb. A great area to enjoy summer BBQs. Clubhouse offers a Community Hall, library, games room, exercise center, and 2 guest suites! Walk to great shopping, transit, restaurants, recreation (Vedder River trails) & more. Don't miss your chance to be a part of this amazing community. AGE 45+. Pets Welcome with 24" height restriction at shoulder. Call now to view! * PREC - Personal Real Estate Corporation (id:60626)
Century 21 Creekside Realty (Luckakuck)
102 - 1115 Douglas Mccurdy Comm Drive E
Mississauga, Ontario
Located In Heart of Mississauga, Port Credit. Spacious Two Bed Unit With Two Full Washrooms. Walk-in Closet w/Master Bedroom. Only Mins to Hyws, Schools & Library, Easy Access To 401. Quartz Counter &Undermount Sink & Centre Island, Ensuite Laundry. 1 Parking. Walk Out to Park! (id:60626)
RE/MAX Gold Realty Inc.
32 Wheat Lane
Kitchener, Ontario
Welcome to this beautifully designed new 3-bedroom, 2.5-bathroom condo stacked townhome offering 1,415 sq. ft. of modern living space, located in Kitchener's desirable and family-friendly Huron Park community. The main floor boasts 9-foot ceilings, elegant engineered hardwood flooring, a bright and spacious living room with access to a private balcony, a convenient powder room, a stacked laundry, and a modern upgraded kitchen with stainless steel appliances. The second floor features a well-laid-out sleeping area with three bedrooms, including a primary bedroom with ensuite, two full bathrooms, a second balcony, and ample closet space in the secondary bedrooms. This home includes 1 surface parking space and is ideally situated across from a newly built children's play park, making it perfect for growing families. Don't miss this opportunity to own a stylish, move-in-ready home in a vibrant and fast-growing neighborhood. Book your private showing today! (id:60626)
RE/MAX Real Estate Centre Inc.
1501 - 133 Torresdale Avenue E
Toronto, Ontario
Step into elegance with this exquisite, fully renovated 2-bedroom + den, 2-bathroom condo in the prestigious North York community. Nestled amidst the lush, serene landscapes of G. Ross Lord Park, this meticulously upgraded 1,060 sq. ft. residence offers an unparalleled blend of sophistication and modern comfort. Designed with a seamless open-concept layout, the space is bathed in natural light, accentuating the rich vinyl flooring and carefully curated finishes.The gourmet kitchen is a chef's dream, featuring stunning quartz countertops, and backsplash, and top-of-the-line appliances (only 3 years new). The versatile den serves as the perfect home office, an inviting third bedroom, or a charming playroom. Indulge in the convenience of an en-suite locker, providing ample storage without compromising on style. Every detail has been thoughtfully designed to offer the perfect balance of luxury and functionality. The building offers excellent amenities including a gym, pool, sauna, ping pong and billiards room, with a bus stop to finch station commuting and outdoor activities are effortless plus the highly anticipated new Centennial library set to open in 2025. Combining pace, comfort and convenience this condo is a fantastic place to call home! (id:60626)
Sutton Group-Admiral Realty Inc.
414 Hill Valley Road
Strong, Ontario
**Pre-listing Home Inspection Report Available ****Beautifully maintained 3+1 bedroom, 2 bathroom detached home situated on a quiet and private lot just minutes from Sundridge and Hwy 11. This home features a spacious sunroom, a bright lower-level recreation room filled with natural light, and a cozy WETT-certified wood stove for those winter evenings. The oversized garage is currently set up as a workshop, perfect for hobbyists or extra storage. Recent upgrades include new vinyl siding, windows, an updated deck(2023), a new septic system (2018) and 200 amps hydro service. The metal roof has been done in the last 5 years. Enjoy the added benefit of an owned hot water tank and auxiliary backup power via a generator. Outside, the property offers endless enjoyment with a three-year-old above-ground pool complete with filtration, mature fruit trees, and four outbuildings for all your recreational or storage needs. The yard includes a dog run and offers total privacy with tree coverings. A drilled well provides reliable water, and the peaceful surroundings make this the perfect retreat. Conveniently located just a short drive to the town of South River with easy access to Lake Bernard, trails, and year-round outdoor activities, this home is ideal for those seeking space, privacy, and comfort. Whether you're looking for a year-round residence or a weekend escape, this property checks all the boxes. Don't miss your chance to own this turn-key country gem, just move in and enjoy! Book your private showing today. (id:60626)
Century 21 Green Realty Inc.
405 960 Reunion Ave
Langford, British Columbia
Bright, stylish, and surrounded by greenery, this south-facing two-bedroom, two-bath home at Belmont Residences is drenched in natural light, offering serene views of lush landscapes, total privacy, and an elevated sense of calm. Ideally located next to Victor Chen Memorial Park and backing onto the iconic Galloping Goose Trail, it's a dream spot for scenic strolls, cycling adventures, and effortless commuting into town. The family-friendly building allows two dogs, two cats, or one of each- NO size restrictions! Inside, you'll appreciate the attention to detail, from wide-plank wood laminate flooring to soaring 9-foot ceilings and an airy, open-concept layout designed for modern living. The contemporary kitchen is a true centrepiece, boasting sleek quartz countertops, custom two-tone cabinetry, under-cabinet lighting, and a premium stainless steel appliance package featuring a 5-burner gas cooktop and convection wall oven — perfect for both everyday meals and entertaining. The sunny private balcony extends your living space outdoors, offering the ideal setting for morning coffee, evening relaxation, or simply soaking up the peaceful natural surroundings. Top-notch amenities include The Belmont Club, terraced patio with BBQ, outdoor seating & firepit, kayak storage, pet grooming station, bike storage, and EV charging. Steps from Belmont Shopping Plaza, with its vibrant mix of cafes, grocery stores, shops, and the popular Liberty Kitchen, this beautifully designed home delivers the ultimate blend of connection, convenience, and class — a lifestyle you'll love coming home to. (id:60626)
The Agency
175 Crescent Drive
Gravenhurst, Ontario
Welcome to 175 Crescent Drive; A Unique Dual-Dwelling in Family-Friendly Neighbourhood. This home offers two separate living spaces, ideal for multi-generational living or rental income. Charming approx 1300 sq ft 1.5-storey home with original hardwood floors, L-shaped living/dining room with French doors leading outside to a covered deck, updated eat-in kitchen, main floor primary bedroom with a large closet, two upper bedrooms both with laminate flooring and closets. Main floor 4-pc bath, mudroom with laundry, large closet and a side entrance. Full unfinished basement with a 2-pc bath, workbench, and newer gas furnace and 100amp hydro service. In-Law Suite built 2020 offers approx 1,200 sq ft of living space. Modern open-concept design with vaulted ceilings, oak floors, gorgeous river rock fireplace, bright kitchen with island and gas stove. Main floor bedroom with walk-in closet and spa-like 5pc ensuite with heated slate floors and an additional 2-pc powder room with slate flooring. The poured concrete crawl space houses, HRV, gas furnace and sewage pump. The home has both metal & shingle roofs, vinyl siding, landscaped yard, A/C, separate hot water tanks (one rented), 2 sheds, one with 4 person hot tub and the other offers storage to both dwellings. Book your showing today! (id:60626)
Chestnut Park Real Estate
610 Academy Way Unit# 367
Kelowna, British Columbia
Beautiful 3-Bed, 3-Bath Modern Townhome in Kelowna’s University District! This thoughtfully designed home offers a super-functional layout, with all three bedrooms conveniently located on the upper floor and all living spaces on the main level. At the heart of the home is a sleek, modern kitchen featuring quartz countertops, stainless steel appliances, and a standalone island. The kitchen seamlessly connects to the bright and airy living and dining area, which opens onto a deck through sliding glass doors. A powder room completes the main floor. The lower level includes a welcoming foyer, access to a two-car garage, and a walk-out patio. Upstairs, the primary bedroom features a walk-in closet and a 4-piece ensuite. The upper floor also houses two additional bedrooms, another full bathroom, and in-unit laundry. Located in Kelowna’s sought-after University District, this home is just minutes from urban amenities, parks, hiking trails, and more. Home has been professionally cleaned and quick possession possible! (id:60626)
Royal LePage Kelowna Paquette Realty
5613 Trail Avenue
Sechelt, British Columbia
Imagine a charming cottage nestled in the heart of downtown. Exposed beams give this cozy home rustic charm. The open-concept living area has a large skylight and large windows that flood the space with natural light. The wood fireplace creates a warm and inviting atmosphere. The kitchen is functional and stylish, with a cute pantry, a dining nook, and a new picture window over the sink. Above, a loft space offers unique possibilities-a 3rd bedroom and a large family room currently make up the space but possibilities are endless. A fresh coat of paint and the newly updated tiled bathroom with heated floors and a large walk in shower complement this home. The location couldn´t be better-The seniors center is directly across the street and a short walk to shops, cafe, beaches, and restaurants. Lane access with parking. R4 Zoning allows further development. Check with the District of Sechelt. (id:60626)
Royal LePage Sussex
17 Woodland Street
Kingsville, Ontario
APPROX 6 YRS OLD SEMI. BEAUTIFULLY FULLY FINISHED, OPEN CONCEPT MAIN FLR W/ELECTRIC FIREPLACE IN LIV RM, LRG PRIMARY BDRM, 2 BDRMS & 2 FULL BATHS, LRG REC RM W/GRADE ENTRANCE TO BACKYARD. FENCED YARD W/PATIO, DBL DRIVE & 1.5 CAR GARAGE. MOVE IN CONDITION. A MUST TO SEE! CONTACT REALTORS® FOR MORE INFORMATION. (id:60626)
H. Featherstone Realty Inc.
284124 Elliott Road
Timiskaming Remote Area, Ontario
THIS QUAINT COUNTRY STYLE FARMHOUSE WITH A TREE LINED DRIVEWAY, HAS 2 BEDROOMS, & 2 BATHS. SET UP AS A VISITING FARM/PETTING ZOO, THE PROPERTY IS SET UP WITH SEVERAL ANIMAL ENCLOSURES, A COUNTRY PLAY GROUND PERFECT FOR THE HOBBY FARM ENTHUSIAST OR TO BE TURNED INTO AN OFF GRID LIFESTYLE. THE PROPERTY HAS SO MUCH TOO OFFER AND SO MANY POSSIBILITIES WITH APPROX. 50 ACRES IN AN UNORGANIZED TWP. 15 MINUTES FROM ENGLEHART (25 MIN T5O NEW LISKEARD) AND A FEW MINUTES FROM SKELETON, CLEAR AND WENDIGO LAKES. FOUR WHEELING & SNOWMOBILE TRAILS ALSO NEAR BY. THERE IS A 40' X 40' SHOP WITH A PIT IN THE FLOOR WITH A LEAN TOO ON THE BACK FOR DRY STORAGE. A 20' X 50' QUONSET HUT,27' X 60' BARN, AND AN INSULATED & WIRED TRAILER AS WELL THAT WOULD MAKE A PERFECT COUNTRY STORE OR FRY SHACK FOR THOSE VISITORS TO THE LAKES. (id:60626)
Coldwell Banker Temiskaming Realty Ltd.
209 - 300 Essa Rd
Barrie, Ontario
This condo suite is truly the perfect place to call home!! Welcome to unit #209 at The Gallery Condos in beautiful Barrie! This stunning, spacious, sun-filled, move-in-ready condo unit offers approximately 1,250 square feet with a inviting open concept layout, 2 bedrooms plus a spacious den that can easily serve as a 3rd bedroom, 2 full baths, and plenty of room for comfortable living. The beautiful, new white kitchen is equipped with stainless steel appliances, granite countertops, and a stylish tile backsplash, along with an island that includes a breakfast bar and a generous size pantry for extra storage. Enjoy the large living area with a walk-out to a private balcony, the primary bedroom complete with a walk-in closet, custom organizers and an ensuite bathroom featuring a glass shower. Additional highlights include a sizable laundry room with plenty of storage and two parking spaces, one underground with a large locker attached and one surface parking space. Conveniently located just minutes from parks, trails, shops, restaurants, and Highway 400, only 10 minutes away from Barrie's waterfront and all the amazing amenities Barrie has to offer. Must see! (id:60626)
Century 21 Leading Edge Realty Inc.
215 - 570 Lolita Gardens
Mississauga, Ontario
It is one of the Largest Condos in the Building with 996 sqft, listed very reasonably at $630/sqft, where last year some of these condos were selling for over $750/sqft. It's a 2-Bed plus a Den/Office combined with the Main Bedroom. Granite/Quartz Kitchen Counter Top. 9Ft Ceiling. Open Concept Layout. Locker On The Same Level. Gas Barbecue Hook Up in the Balcony. Excellent Gym in the building. Two Party Areas, one indoor and other outdoor. Very well maintained building. Extra-wide hallways. This area has enjoyed good security and safety with zero car thefts reported. - Schools - This neighbourhood has great elementary and secondary schools, elementary and secondary special programs such as French Immersion, Advanced Placement, and IB (International Baccalaureate). - Parks - Fun is easy to find at the many parks & rec facilities here. Parks in this neighbourhood feature playgrounds for kids, sports parks, and skating. There are 7 parks in this neighbourhood, with 54 recreational facilities in total, such as Pool, Arena, Rinks, Tennis Courts, Community Centre, Trails, Gyms, etc. - Getting Around - There are 110 transit stops in Mississauga Valley and two Rail stations nearby - Cooksville GO Station and Dixie Go Station. (id:60626)
Royal LePage Flower City Realty
618 Spikemoss Place
Ottawa, Ontario
Welcome to this beautifully maintained 3-bedroom, 4-bathroom townhome, ideally situated on a quiet, family-friendly street in a growing community. Just steps from parks, scenic trails, Millennium Sports Park, schools, and convenient transit options, this home blends the comfort of suburban living with easy urban access. Step inside to a bright and welcoming main floor featuring a spacious foyer, gleaming hardwood floors, and oversized windows that bathe the home in natural light. The modern kitchen boasts stainless steel appliances, ample cabinetry, and a sleek backsplash, seamlessly connecting to the open-concept living and dining area that features a cozy gas fireplace and sliding patio doors leading to a large, private fenced backyard - ideal for entertaining, gardening, or simply relaxing on the deck. Upstairs, the generously sized primary bedroom includes a walk-in closet and a spa-like ensuite with a soaker tub and separate shower. Two additional bedrooms and a renovated full bathroom provide comfortable accommodations for family or guests. The fully finished lower level offers a spacious and versatile rec room, perfect for a home office, playroom, or media area, along with a convenient powder room, laundry space, and ample storage. Recent updates include new laminate flooring on the second level (2024), a hot water tank (2024), and a Bosch dishwasher (2023). This turn-key home is a rare opportunity don't miss your chance to call it home. (id:60626)
RE/MAX Hallmark Realty Group
122 2253 Townsend Rd
Sooke, British Columbia
Welcome Home... Centrally located and move-in ready all you and your family will need to do is relax and enjoy! Good energy flows through this bright and full of light main floor, spacious kitchen with open concept living/dining, a den and powder room. The open living area leads out to a wonderfully private back porch for barbecues and large garden for family gatherings which is fully maintained by the strata. Second level you will find the primary bedroom spa like en-suite with soaker tub and walk-in shower, 2 additional bedrooms, main bath and laundry. The home has new vinyl plank throughout with custom stair skirting a freshly painted kitchen includes a central vacuum and plenty of storage. This large and quiet two level townhouse is set privately inside a well maintained and highly sought-after complex. The location is ideal, just minutes to shopping, the water, schools, close to a dog park all within a quiet neighborhood. (id:60626)
Pemberton Holmes - Sooke
5506 - 3900 Confederation Parkway
Mississauga, Ontario
SQ1 Gemstone Upgraded 2Bed+1Media+2Bath+1Parking+1 Locker. Located in Heart of Mississauga with Excellent South-West View. Most Convenience P1 Parking, Fresh Painting, One of the Best Layout in the New Building. Close to All Amenities, Hwy, Bus, Bank, Shopping, Restaurant, Library, Cinema, and Much Much More. (id:60626)
Master's Trust Realty Inc.
1623 Main Street
Hampton, New Brunswick
Perfectly nestled on a private 3.13+/- acre lot, this stunning ranch-style home offers nearly 2,000 sq ft on the main level and delivers a rare blend of elegance, comfort, and practicality. From the moment you arrive, youll be captivated by the immaculate grounds, executive-style home, and detached 2 car garage with heated loft ideal for a home office, business setup, or creative studio. Vendor of this property required a horse friendly lot and unfortunately zoning does not permit. Step inside to a spacious foyer that opens into a bright, light-filled living room featuring a striking floor-to-ceiling brick propane fueled fireplaceadding warmth and timeless character. Adjacent to the living room is a versatile den with its own fireplace, tranquil sunroom perfect for enjoying your morning coffee. The thoughtfully designed kitchen features built-in appliances and seamlessly connects to the dining room, creating an ideal space for entertaining. The main level includes a spacious primary bedroom with private en-suite, two additional bedrooms, full bathroomproviding room for family and guests. The lower level expands the homes functionality, offering a generous family/rec room, an additional bedroom (window is not egress), a bathroom, laundry area, exercise room, and a large storage roomperfect for hobbies or projects. Whether youre hosting family gatherings or simply soaking in the peace and quiet. (id:60626)
Keller Williams Capital Realty
3002 - 60 Brian Harrison Way
Toronto, Ontario
Welcome To Unit#3002, 60 Brian Harrison Way At Equinox By Monarch Near Scarborough Town Centre. Spacious & Bright 3 Bedroom Unit With Two Full Baths. Functional & Practical Layout. Steps To Shoppings, Scarborough Town Centre, Theatre, restaurants, transit options, the Real Canadian Superstore, And All Amenities. High Level, Unobstructed View, Hotel Style Facilities. Gym And Security Guard. Wood Floor Throughout. Mins to Hwy 401, and more. Must See!! (id:60626)
Century 21 King's Quay Real Estate Inc.
188 Sunrise Drive
Georges River, Nova Scotia
Looking for a private retreat that offers the ultimate in country serenity without having to sacrifice the convenience of city amenities? Welcome to 188 Sunrise Drive! Approach this stunning property along its stately driveway and find this spectacular house with its nearby 2-car garage, magnificent in-ground pool, hot tub, two Gazebos and magnificent grounds with various fruit trees. Enter the main level into a spectacular foyer and discover the beautiful sun room, the nearby family room, private bedroom and 2-pc bathroom. Ascend to the elegantly lit kitchen area, perfectly designed to create culinary magic and memories. From the the kitchen, you can access the large rear deck which overlooks the stunning property and pool. The spacious living/dining area has an abundance of glorious natural light and overlooks the garden and a propane fireplace for winter nights. On the upper level, there are 3 bedrooms and a 4 PC bathroom, including a particularly large primary with its ensuite 4-pc bathroom and walk-in closet. Both bathrooms nclude In-Floor heat. On the lower level, there is an expansive recreation area, destined to be the entertainment center for family and friends. Additionally, there is as an office, (which could potentially be converted to a bedroom) and a walk-out to the backyard and pool. There is an additional lower level which serves as storage and an in home gym. The double garage features ample space for cars, toys and general storage. The heated in-ground pool is designed to provide maximal fun and entertainment with a hot tub included. Despite the privacy and serenity offered by this beautiful oasis, this property is just a short ride to schools, shopping, hiking trails, golf course, marina and the incomparable Bras D'Or Lake. Its time to start living! Join me for a tour in the lap of luxury. (id:60626)
RE/MAX Park Place Inc.
65 Scadding Avenue Unit# 811
Toronto, Ontario
Live Where the City Breathes – Welcome to St. Lawrence on the Park If city living with a splash of nature sounds like your dream, St. Lawrence on the Park might just be your perfect match. Tucked right across from a lush, tree-lined stretch of parkland that runs from Lower Jarvis to Parliament, this condo lets you enjoy the best of both worlds: downtown energy and green, open spaces. Whether you're into jogging at sunrise, bike rides with friends, winter snowball fights, or simply soaking up sunshine under the trees, this location brings the outdoors to your doorstep. It’s also a great place to let the kids burn off some energy—or just breathe in a little fresh air. But that’s not all. Rainy day? No problem. Head inside to enjoy the condo’s indoor swimming pool. And when the sun’s back out, the rooftop sundeck is calling your name—perfect for unwinding after a long day. Though the vibe in this part of town is cozy and calm, you're never far from the action. Hop on the TTC just across the park and be downtown in 15 minutes. St. Lawrence on the Park: where city living meets park life. (id:60626)
RE/MAX Escarpment Realty Inc.
1936 Rymal Road E Unit# 422
Stoney Creek, Ontario
Welcome to PEAK Condos by Royal Living Development, a brand new condominium located on the Upper Stoney Creek Mountain, where modern living meets natural beauty directly across from the Eramosa Karst Conservation Area. This spacious 1065sqft 2 Bedroom + Den, 2 Full Bath suite features 9 ft ceilings and premium upgrades throughout — including quartz countertops, an undermount sink, pot lights, vinyl plank flooring, and in-suite laundry. The primary bedroom offers two walk-in closets and a private ensuite, while the den provides a versatile space perfect for a home office or guest area. Enjoy a modern kitchen with stainless steel appliances, a private balcony, owned underground parking, and a storage locker. The building offers outstanding amenities, including a rooftop terrace with BBQs, a fully equipped fitness room, a party room, bicycle storage, and landscaped green spaces. With shopping, parks, schools, restaurants, transit, and quick highway access all nearby, this move-in-ready condo is perfect for downsizers, first-time buyers, and professionals seeking a vibrant, low-maintenance lifestyle. Now offering 2 years free condo fees. Move in today! (id:60626)
RE/MAX Escarpment Realty Inc.
Royal LePage Realty Plus Oakville
32 Wheat Lane
Kitchener, Ontario
Condo stacked townhome in the sought-after Huron Park community of Kitchener for sale. This bright and spacious unit offers approx. 1,415 sq. ft. of modern living across two levels. The main floor features 9’ ceilings, engineered hardwood flooring, a spacious living area with walk-out to private balcony, upgraded kitchen with stainless steel appliances, stacked laundry, and a powder room. The second floor includes 3 generously sized bedrooms, including a primary bedroom with a private balcony, 2 full bathrooms, and ample closet space. Located in a family-friendly neighborhood with a newly built children’s playground right across the street. Close to schools, parks, shopping, and transit. Extras: Stainless steel appliances (fridge, stove, dishwasher, microwave), stacked washer & dryer, upgraded light fixtures. 1 surface parking spot included. Visit soon, won't last long! Ideal For: First-time buyers, growing families, or investors. (id:60626)
RE/MAX Real Estate Centre Inc.
400 Durham Street E
Wellington North, Ontario
Welcome to this charming Plumeville built bungalow located in a highly desirable neighborhood. Offering 2+2 bedrooms and two baths, this home is thoughtfully designed for comfort and convenience . The main floor features a spacious eat in kitchen with a walkout to deck with gazebo and bbq hookup- perfect for outdoor dining and relaxation. Enjoy the ease of main floor laundry and direct access to the garage. The fully finished lower level includes a great sized recreation room with gas fireplace, providing a warm and inviting space for family gatherings or entertaining. Home has had a few upgrades! and is close to schools and community centre.......This well maintained home is looking for someone to call it their home!! (id:60626)
Peak Edge Realty Ltd.
178 Melissa Crescent
Mount Forest, Ontario
Welcome to a home where comfort meets community charm—nestled in a quiet, family-friendly neighbourhood just steps from walking trails, sports fields, parks, and the community centre, and only minutes from the hospital and medical centre. This 3-bedroom, 2-bath raised bungalow is the perfect blend of practicality and personality. Inside, you’ll find a bright, carpet-free layout with a spacious kitchen, warm and welcoming living room, and three generously sized bedrooms—each filled with natural light and ready to make your own. Enjoy the peace of mind that comes with quality upgrades, including a new sand filter for the pool (2025), insulated garage door (2023), central air (2023), roof (2022), and water softener (2022). The lower level is just as impressive, with direct access from the garage and plenty of space to suit your lifestyle—featuring a handy kitchenette, cozy family room, stylish 3-piece bath, and a flexible bonus room perfect for a home office, workout zone, or creative hobby space. Outside, the renovated deck (2022) sets the stage for everything from morning coffees to summer get-togethers. And with an above-ground pool upgraded with a new pump, heater, and liner (2022), your backyard becomes the ultimate staycation spot. Updated, inviting, and ideally located—this home is ready to welcome its next chapter. Come see it for yourself—you’ll feel right at home the moment you arrive. (id:60626)
RE/MAX Icon Realty
115 Lynndale Road
Simcoe, Ontario
Welcome to 115 Lynndale Road, a charming family home nestled in a popular location close to schools, parks, and shopping. This well-maintained residence offers a double-wide paved driveway and an attached 1-car garage, providing ample parking options. The inviting flagstone walkway leads to a welcoming front porch entrance. Inside, the spacious foyer features a coat closet and inside access from the garage, along with an additional rear entrance to the backyard. The main level boasts a generous living room, dining area, and an updated kitchen with ample cabinetry and stylish backsplash. Down the hall, you'll find a convenient 3-piece bathroom with ensuite privileges to the primary bedroom, which is notably spacious and opens to an upper deck/balcony—perfect for relaxing. A second guest bedroom completes the main floor. The finished basement offers a versatile recreation room with a cozy wood stove, two additional bedrooms, and another 3-piece bathroom. The large utility room provides space for laundry and home systems, with a walk-up stairwell leading to the backyard. The fully fenced backyard is a private oasis, featuring mature landscaping, a vegetable garden, rear patio area, and a garden shed/workshop with hydro. The home’s low-maintenance brick and aluminum exterior, along with vinyl windows, ensures easy upkeep. Meticulously cared for by the current owners since 1987, this lovely home is ideal for raising a family and offers great condition, functionality, and close proximity to essential amenities. Don't miss the opportunity to make this wonderful property your new home! (id:60626)
Progressive Realty Group Inc.
100 Burloak Drive Unit# 1101
Burlington, Ontario
Welcome to The Hearthstone by the Lake – Premier retirement community offering independent living with peace of mind! This rarely offered 2-bedroom, 2-bathroom corner unit is located on the main floor and features a walk-out patio, perfect for enjoying your morning coffee or fresh air. Bright and spacious with generous windows, this unit offers an ideal layout for comfortable living. Enjoy a full range of services including 24-hour concierge, on-site dining, housekeeping, wellness centre, indoor pool, gym, library, and organized social activities. Conveniently located across from the lake, parks, and walking trails. Retirement living at its best! (id:60626)
RE/MAX Escarpment Realty Inc.
85 Ernest Avenue
Beaverdell, British Columbia
INVESTORS/RETIREE WANT TO BE! Mobile home park, Main home with 5 mobile homes, each home has 2 bedrooms and 1 bathroom, also has 10 storage lockers, 70,000 annual Gross income. Zero vacancy rate, Tenants are long term and amazingly work together to form their small community. Well produces plenty of water and has a water license, new water lines and septic in 2025. most tenants have their own gardens and the u/g sprinklers are on timers. Huge Shop for parking/projects/storage . 3 septic tanks to accommodate all residents. just a little over one hour to either Osoyoos or Kelowna . Less than an hour to Big White or the Midway border crossing (id:60626)
Royal LePage Kelowna
5 - 5 Foxhollow Drive
Thames Centre, Ontario
PRICE REDUCTION! Beautifully Maintained Bungalow in Prime Dorchester Location! Just 2 minutes from Hwy 401, this spacious 2+1 bedroom, 3 full bath home offers exceptional comfort, convenience, and style. Soaring vaulted ceilings, hardwood flooring, and elegant French doors create a bright and airy main floor, complemented by cozy gas fireplaces on both the upstairs and downstairs levels. The fully finished lower level is an entertainer's dream, featuring a stunning custom oak bar and expansive rec room. Enjoy the peace and privacy of the large, fully fenced backyard - no rear neighbours in sight! Complete with a double-car garage, this property combines small-town charm with unbeatable commuter access. Book your showing today - these condominiums go quickly! (id:60626)
Team Glasser Real Estate Brokerage Inc.
1088 Sunset Drive Unit# 312
Kelowna, British Columbia
This location can't be beat! This beautiful 2-bedroom, 2-bathroom updated condo in Discovery Bay on Kelowna's prime waterfront offers a resort lifestyle and Okanagan living at its best. Overlooking both the serene lake and the bird sanctuary, this quiet updated unit located on the amenities level, presents a fantastic opportunity for investment, vacation or year-round living. Discovery Bay boasts an array of desirable amenities, including two pools with hot tubs, a fully equipped fitness center, a sauna and a clubhouse featuring a pool table, TV lounge/ games room and fireplace. The large secured courtyard offers family fun or quiet relaxation, while the private lakefront lagoon provides reserved boat moorage (subject to availability). The prime location allows for easy access to dining, entertainment, transit, shopping, an endless supply of nightlife and recreation all within minutes walk. Residents and guests can enjoy the private lagoon and sandy beaches that surround the lakeside, as well as educational walks through the wetland bird sanctuary or leisurely strolls along the miles of the waterfront boardwalk. (id:60626)
Chamberlain Property Group
80 Burris Drive
Valley, Nova Scotia
Visit REALTOR® website for additional information. Spectacular 3-bed, 3-bath home in sought-after Valley neighbourhood. You will love this layout! From the covered deck, a welcoming foyer draws you into the chef's dream kitchen with ample cupboards and counters, open to the dining area with access to the back deck with gazebo, and adjoining flow-through living room. The garage entrance brings you into a convenient hallway with large closets, a powder room and laundry to complete the main floor. Upstairs features 3 spacious bedrooms, including a primary with ensuite and walk-in closet. The finished walk-out basement includes a rec room and office. Enjoy in-floor heat, hot water baseboards and efficient heat pumps. Hardwood and ceramic floors, attached double garage with epoxy floor, and backyard patio. The private backyard backs onto the woods-perfect for relaxing or entertaining. (id:60626)
Pg Direct Realty Ltd.
372 Provincial Street
Saugeen Shores, Ontario
Fully updated 3 bedroom, 2 bath, 3 level side split home close to schools and the family Y childcare in Port Elgin. This great starter or move up home has approx. 1000 square feet plus a finished part basement and features new gas forced air furnace with central air in 2023. All new siding, flooring, windows & doors plus fully fenced rear yard with plenty of room for a garage. Spacious sundeck overlooking the rear yard and large storage shed. Nothing left to do but relax. Newer electrical panel is 200 amps with breakers. Roof shingles are approx. 10 years old. (id:60626)
Royal LePage D C Johnston Realty
85 Ernest Avenue
Beaverdell, British Columbia
INVESTORS/RETIREE WANT TO BE! Mobile home park, Main home with 5 mobile homes, each home has 2 bedrooms and 1 bathroom, also has 10 storage lockers, 65,000 annual Gross income. Zero vacancy rate, Tenants are long term and amazingly work together to form their small community. Well produces plenty of water and has a water license, new water lines and septic in 2025. most tenants have their own gardens and the u/g sprinklers are on timers. Huge Shop for parking/projects/storage . 3 septic tanks to accommodate all residents. just a little over one hour to either Osoyoos or Kelowna . Less than an hour to Big White or the Midway border crossing; Mobile Home Park (id:60626)
Royal LePage Kelowna
452074 Rr 73
Rural Wetaskiwin No. 10, Alberta
Private 160 acres with a Shop and Cabin. The Gated driveway leads to the yard site of this private getaway. Situated on the property is a 1151 sq/ft cabin and a 32'x55' shop. The Cabin built in 2015 has two bedrooms, one bathroom, and is heated with a wood fireplace and a wood burning in-floor heat system. The shop built in 2010 has a cement floor, power, kitchen, bathroom, and is also heated with a wood burning in-floor heat system. Great for hunting, quadding, or just relaxing. Kept private with lots of mature trees. (id:60626)
RE/MAX Real Estate (Edmonton)
105 - 485 Rosewell Avenue
Toronto, Ontario
Introducing a rare opportunity to own a ground-level gem directly across from the prestigious Havergal School! This unique 740 (+/-) sq ft 1-plus-1 bedroom, 1-bathroom unit offers a lifestyle of unparalleled convenience and privacy in the heart of the esteemed Lawrence Park neighbourhood. Imagine the ease of direct street access! Forget elevators and lobbies...you have your own front door, providing a seamless blend of condo living and a townhouse feel. Inside, the bright and open concept layout is perfectly designed for modern living. The versatile den is ideal for a home office or a cozy reading nook. Best of all, the unit has been freshly painted and is completely move-in ready! Residents can take advantage of the building's many amenities, including a media room with lounge seating, a party and billiards room complete with a fireplace, gym and a peaceful library. Beyond your doorstep, the Lawrence Park area offers the best of both worlds; enjoy the convenience of a short walk to Shoppers Drug Mart, Pusateri's, and many other shops plus the transit options at your fingertips and top-rated schools nearby make this location second to none. This unit also includes 1 parking space and 1 locker, adding to the convenience and value. **Please note that some photos have been virtually staged.** (id:60626)
Harvey Kalles Real Estate Ltd.
57 Golf Club Road
Rideau Lakes, Ontario
Red brick 2+1-bedroom bungalow offers convenience of location close to town, natural gas, paved road, highspeed internet and a close proximity to two golf courses too. This large lot has had a 27 ft extension, providing a larger than normal lot here. Inside there is a spacious kitchen with eating area, extra cabinetry, gas cook stove, dishwasher and fridge. The living room offers a comfortable place to relax at end of day. There are two bedrooms upstairs, one with a cheater door to the main 4-piece bathroom. The lower level adds a family room with a gas fireplace, a large utility/laundry room, a 3rd large bedroom plus a 3-piece bathroom too. Lots of storage space here. There are two sets of stairs accessing the basement, one at the front entry and one at the back, making this an easy potential for a basement suite. Outside you will appreciate the pave drive, RV parking area and well landscaped front decorative garden area. Out back there is a workshop storage building plus a large summer sunroom and deck. Forced air natural gas heating (2013), central air conditioning, 100-amp breaker panel and detached garage. Hydro $2631, Gas $959, Taxes 2386 and reliance hot water tank rental + service contract $1013. (id:60626)
RE/MAX Affiliates Realty Ltd.
20 Cassino Avenue
Guelph, Ontario
Welcome to this lovingly maintained bungalow, ideally located in one of Guelphs most sought-after neighbourhoods. Set on a fully fenced 40 x 103 ft lot, the property features beautiful perennial gardens and a charming gazebo, perfect for enjoying peaceful mornings or summer evenings. Inside, the home is filled with natural light thanks to its many large windows, creating a warm and inviting atmosphere throughout. The efficient layout offers comfortable living, whether you're a first-time buyer or looking to downsize. Clean, bright, and move-in ready, this space instantly feels like home. The detached garage and adjacent overhang provide excellent storage, with space for tools, seasonal items, or even a small recreational vehicle or boat. While the garage isnt suitable for parking a car, the driveway offers space for two vehicles. Located close to great schools, shopping, parks, and other amenities, this is a wonderful opportunity to enjoy a quiet, established neighbourhood living with everything you need nearby. (id:60626)
Keller Williams Home Group Realty
284009 Range Road 225
Rural Kneehill County, Alberta
Here’s your chance to own a beautiful 4-acre parcel in the countryside—just under 55 minutes from Calgary! Nestled beside a scenic coulee with a small pond, this spacious 1,500+ sq. ft. bungalow offers the perfect blend of rural charm and practical potential.The home features three bedrooms and 1.5 bathrooms, with a framed basement ready for development—just waiting for your personal touch. Finish it off and complete a few remaining renovations on the main floor to instantly add value and equity.Additional highlights include:Two insulated barns/workshops 36mX18m– both built in 2022Attached garage/workshopTwo decks, including a massive 24’ x 14’ west-facing deck for ultimate privacyNew hot water tankHighly insulated foundationAbundant electrical powerWell + municipal water for reliable supplySecond driveway access – ideal for future development, additional buildings, or a large workshopThis home offers incredible potential for a renovation project, flip, or a dream home with built-in equity. With this much land and infrastructure at such an affordable price, it's a rare find in today’s market. (id:60626)
Century 21 Bamber Realty Ltd.
635 First Street S
Gravenhurst, Ontario
Discover this fully legal, income-generating duplex located in the heart of Gravenhurst, an ideal opportunity for investors or first-time buyers looking to offset their mortgage. Just minutes from downtown, Gull Lake, and Lake Muskoka, this well-maintained property offers two self-contained units, each with separate hydro and gas meters, private driveways with two-car parking, individual fenced backyards, and separate laundry facilities for added convenience. In 2025, significant updates were completed, including a full renovation of Unit A and new vinyl siding across the entire exterior. Unit A features a modern kitchen with stainless steel appliances, new drywall, updated flooring and windows, a renovated 4-piece bathroom, three spacious bedrooms, an eat-in kitchen, a generous living area, and a detached garage vacant and ready for immediate occupancy. Unit B includes two bedrooms, a 4-piece bathroom, a full kitchen, a comfortable living room, and access to an unfinished basement offering ample storage. This turnkey duplex offers a rare combination of functionality, privacy, recent upgrades, and strong income potential in one of Muskoka's most desirable communities. (id:60626)
RE/MAX Hallmark Chay Realty
708 - 35 Kingsbridge Garden Circle
Mississauga, Ontario
Stunning 2-bedroom suite with 954 sq. ft. of open-concept living space, fully renovated in recent years with high-quality finishes throughout. Features include a split-bedroom layout, premium laminate flooring, modern kitchen and bathrooms, and unobstructed east view. Walk-out to balcony from living room.Enjoy luxury amenities in this prestigious building, including a 30,000 sq. ft. rec facility with indoor pool and spa, fully equipped gym, golf driving range, bowling alley, guest suites, and 24-hour concierge/security. Includes owned parking and locker. Conveniently located near shopping, transit, highways, and all essential amenities. (id:60626)
Kingsway Real Estate
241 West 5th Street
Hamilton, Ontario
Excellent turnkey STUDENT RENTAL CASH FLOWING investment opportunity in Hamilton's desirable West Mountain. This detached bungalow sits on a wide 50-foot lot and is currently operated as a fully managed rental, just a one-minute walk to Mohawk College and the hospital. The property features a finished basement with a separate entrance, two private entrances (front and rear), and a detached garage with ample parking. Zoned for a fourplex, the property offers significant potential for future expansion or redevelopment, adding long-term value to an already strong income-producing asset. It is professionally managed by a property management company, providing hands-off ownership. The property is currently cash-flow positive, making it ideal for investors seeking stable, passive income from day one. Located near the LINC, major shopping centers, schools, public transit, and recreational facilities, this home benefits from steady rental demand and future growth potential. A rare opportunity to secure a low-maintenance, high-yield property in one of Hamiltons most sought-after rental locations. (id:60626)
Royal LePage Burloak Real Estate Services
241 West 5th Street
Hamilton, Ontario
Excellent turnkey STUDENT RENTAL CASH FLOWING investment opportunity in Hamilton’s desirable West Mountain. This detached bungalow sits on a wide 50-foot lot and is currently operated as a fully managed rental, just a one-minute walk to Mohawk College and the hospital. The property features a finished basement with a separate entrance, two private entrances (front and rear), and a detached garage with ample parking. Zoned for a fourplex, the property offers significant potential for future expansion or redevelopment, adding long-term value to an already strong income-producing asset. It is professionally managed by a property management company, providing hands-off ownership. The property is currently cash-flow positive, making it ideal for investors seeking stable, passive income from day one. Located near the LINC, major shopping centers, schools, public transit, and recreational facilities, this home benefits from steady rental demand and future growth potential. A rare opportunity to secure a low-maintenance, high-yield property in one of Hamilton’s most sought-after rental locations. (id:60626)
Royal LePage Burloak Real Estate Services
106-7020 Tofino Street
Powell River, British Columbia
Now Selling Pacific Point Condos! Modern luxury, ocean view suites with a warm West Coast feel in the heart of Grief Point. One, 2, and 2 bedroom + den suites are offered in this fully accessible building designed to maximize ocean views. Kitchens include premium stainless steel appliances, full ceramic tile backsplashes, quartz granite counters and island. Bathrooms feature in-floor heat, and ensuites have oversized showers and double sinks. In suite laundry includes full size washer & dryer. Large covered decks with great ocean views add year round living space, plus enjoy the rooftop patio & garden area. A caf & full-service grocer are just steps away and it's a short stroll to beach access, marina and a popular bistro. Complex features secure entry, elevator, underground parking, EV charging, bike storage and lockers, plus enjoy the benefits of Built-Green Gold building standards: a healthier, more comfortable, energy efficient home. Call/email for all the details. (id:60626)
Royal LePage Powell River

