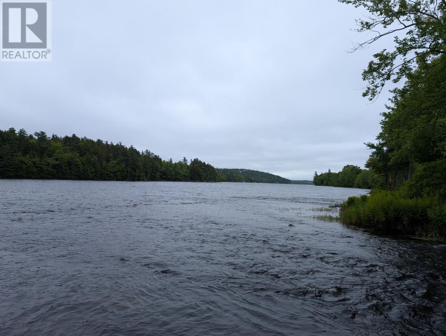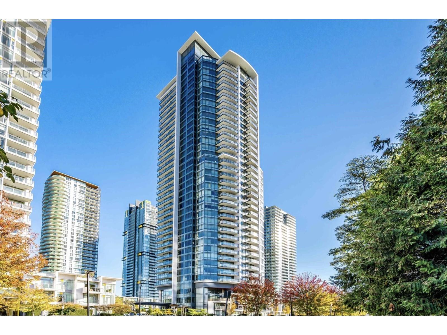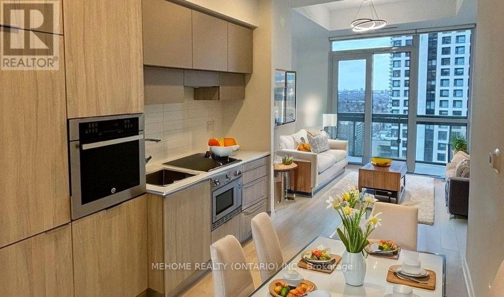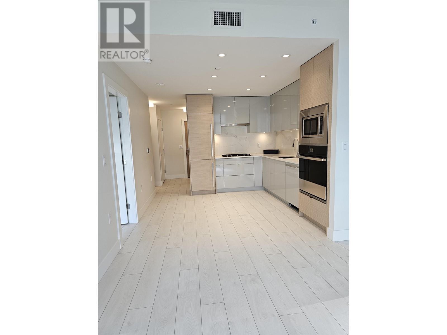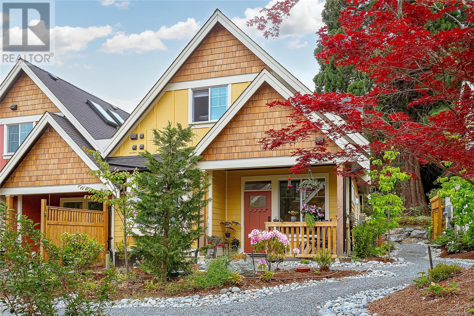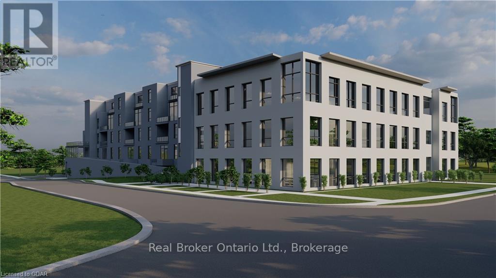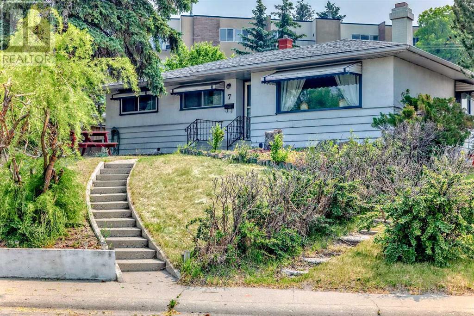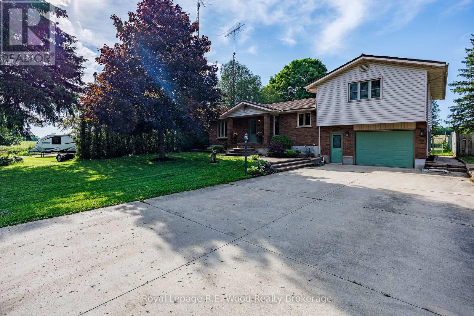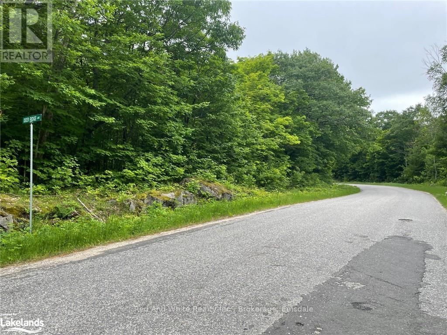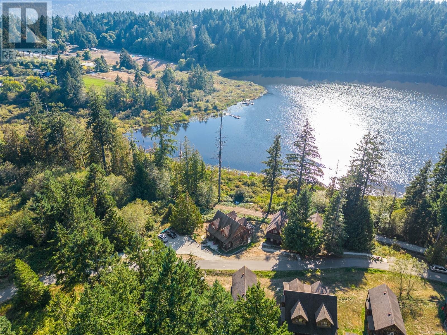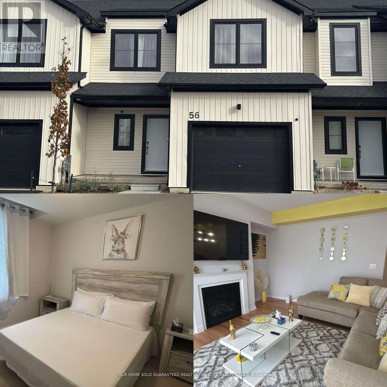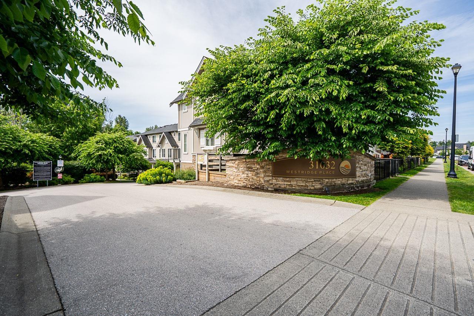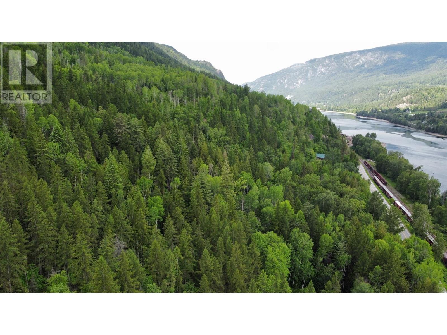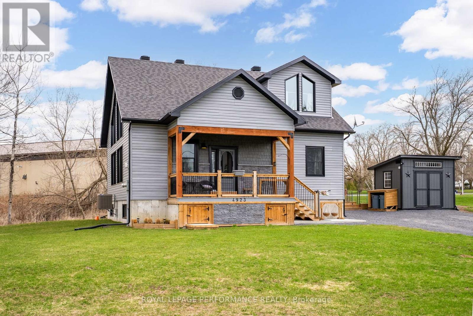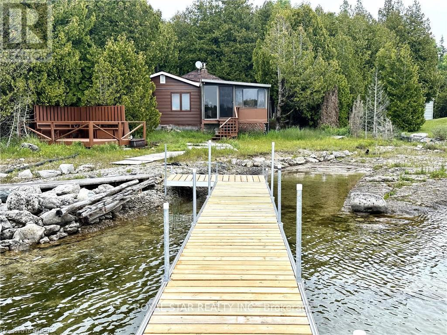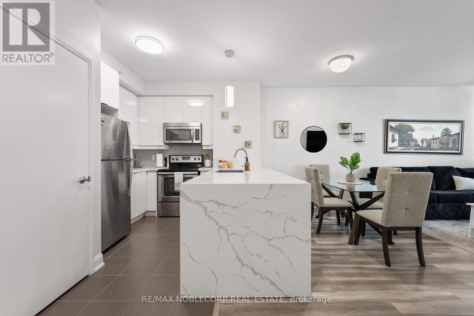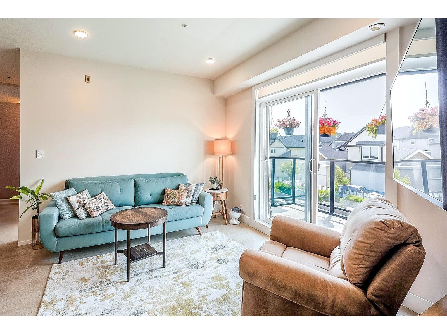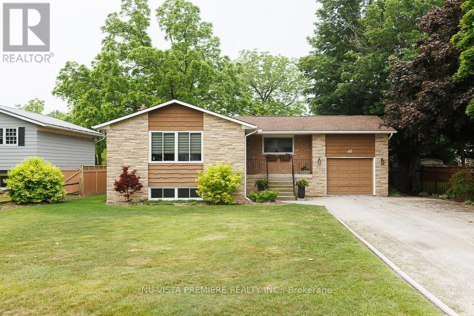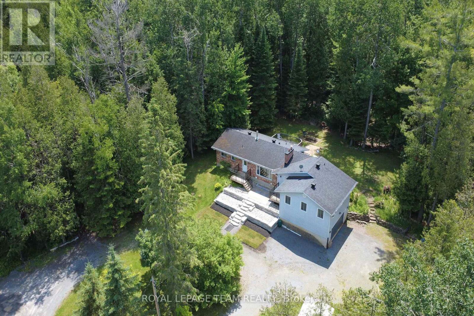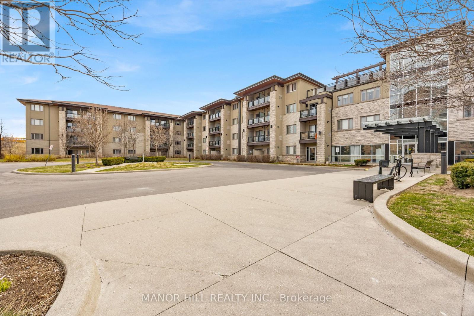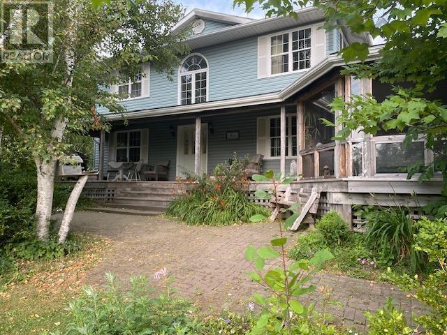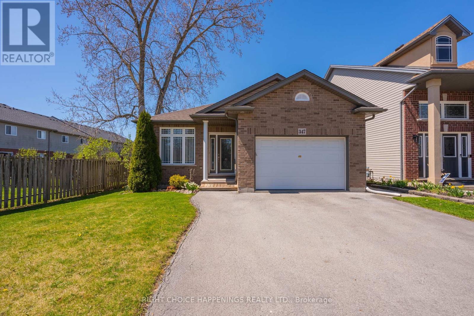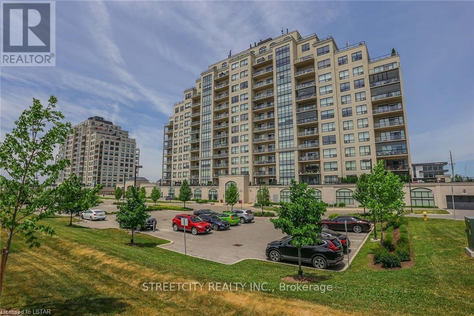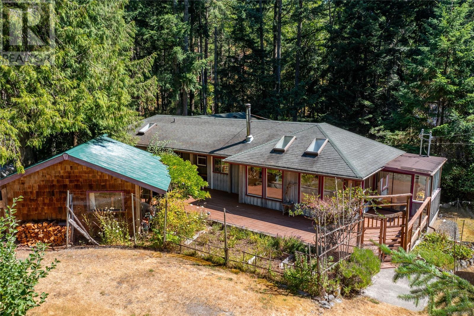1203 200 Nelson's Crescent
New Westminster, British Columbia
THE SAPPERTON - in New West´s Brewery District - Gorgeous, 2bed/2bath corner suite on the 12th floor with a fantastic 200+ sq ft. NORTH WEST wrap around balcony and mountain views. Bright, great floor plan with separated bedrooms. BONUS: This suite comes with a HUGE storage locker. Full size appl's incl 5 burner gas stove, under mount sink, quartz counters & recessed lighting. A 1,000 square ft rooftop terrace-BBQ, fireplace & lounge areas. A 10,000 square ft multi-storey amenity center that offers a (state of the art) fully equipped gym overlooking Brunette Ave, squash court, sauna & steam. Ideal location with skytrain steps away. 2 blks: Royal Columbian Hospital, Save On foods, TD Bank, Shoppers, Browns Social House, Cafe's & Childcare Centres. 2 pets allowed, 1 parking stall. (id:60626)
Real Broker B.c. Ltd.
67 Station Road
Kinsac, Nova Scotia
Welcome to 6.92 acres of absolutely stunning waterfront land on Kinsac Lake.Deeded right of way! Located beside the popular Lost Creek Golf Course, there are countless options available for the new owner. Walking this property the scenery is so beautiful that you almost forget that you are only moments from all of the amenities of Beaverbank. Babbling brooks, a small island, and views across of lake of Crown land. Whether you have been looking for a park like setting to establish a Geodome retreat, a developer looking for a truly unique opportunity, or as the current owners have done, you just want to have a generational cottage on the lake, this is what you have been looking for. You have a view from every angel. There is an old mobile home with some additions on that is AS IS, the value is in the land only, there is a set of train tracks that runs parallel behind this property. This property is accessed by foot,Deeded right of way shows in Picture , There is power to the building only. (id:60626)
Royal LePage Anchor Realty
3002 4900 Lennox Lane
Burnaby, British Columbia
Well-designed 1 Bed + Den home by renowned Intergulf offers a smart and functional layout. The gourmet kitchen features high-end appliances, a gas range, and quartz countertops. A spacious den can easily convert into a second bedroom. Exceptional amenities include a fitness center, sauna, hot tub, indoor lounge, and a rooftop terrace with breathtaking panoramic views of Metrotown and Vancouver. Located in the heart of Metrotown, this vibrant neighborhood offers ultimate convenience with easy access to transit, shopping, schools, services, restaurants, and cafes. Bonsor Park and Recreation Centre are just across the street, and the SkyTrain station and Metrotown Mall are only steps away. One parking and two lockers included. Open House Jun.1 (Sun) 2-4pm. (id:60626)
RE/MAX Crest Realty
Sutton Group-West Coast Realty
2101 - 39 Roehampton Avenue
Toronto, Ontario
Discover Urban Elegance At E2 Condo, Perfectly Positioned At Yonge & Eglinton. This 635 Sq.Ft 1 Bed + Den Suite Boasts 9-Ft Ceilings, Premium Neutral Finishes, A Sleek Kitchen With Quartz Counters And Integrated Stainless Appliances, Two Baths And A 102 Sq.Ft East Facing WalkOut Balcony. Enjoy Seamless Underground Access To The Yonge & Eglinton Subway, Crosstown LRT, World Class Shops, Restaurants, Parks And Entertainment. Every Convenience Awaits 24 Hour Concierge Service, A State Of The Art Fitness Centre, Pet Spa, Outdoor Terrace With BBQ Stations, Cinema Style Theatre, Indoor Kids Playground And Private PATH-Style Connection To Shops And Transit. Book Your Private Viewing Today! (id:60626)
RE/MAX Realtron Yc Realty
8 Waterford Manor
Chestermere, Alberta
***QUICK POSSESSION SHOW HOME*** FRONT DOUBLE GARAGE , 3 Bedrooms + Bonus Room + Den | 2.5 Baths | The most popular Moana model, on a 33 feet wide lot, situated in the Waterford Community, minutes from the lake. Experience the epitome of open concept living, featuring upgrades such as 9 ft Ceilings on main floor and basement, metal spindles on railing, 3cm quartz countertops, LVP flooring, under mount sinks convenient upstairs laundry and so much more! Great room includes an electric fireplace which adds style and warmth perfect for chilly nights. The kitchen is completed with a huge island, perfect for gathering families and friends, soft close cabinets and drawers throughout, spacious pantry plus extra counter space, new appliance package including chimney exhaust fan, smooth top electric range, built-in microwave and UPGRADED refrigerator and dishwasher. The dining room can host a big family. Upstairs, indulge in the comfort of your perfectly sized central bonus room, ideal for streaming your favourite movies. Retreat to the spacious master suite with an ensuite and walk-in closet for a relaxing escape. The conveniently located laundry room and two secondary bedrooms, both with walk-in-closets, complete the second level. The basement is unfinished but comes with 9 feet ceilings, separate side entrance and a mechanical room moved to a corner. Proximity to the CALGARY, schools, diverse retail and culinary delights are just some of the highlights. Call to book your showing now !!!!!!! (id:60626)
Urban-Realty.ca
616 3438 Sawmill Crescent
Vancouver, British Columbia
MODE in River District. Prime location, close to shopping and public transportation. Bike storage, guest suites, gym, dog wash station, outdoor hot tub, multipurpose room, coworking space, rooftop terrace and a daytime concierge. Dining, groceries, Starbucks, Everything Wine and professional services nearby. Daycare, parks, playgrounds, sports fields, a school and a community centre. Riverwalk pathways, 5 min to Metrotown and not too far from downtown or YVR. (id:60626)
Regent Park Fairchild Realty Inc.
401 - 2085 Amherst Heights Drive
Burlington, Ontario
Welcome to easy, elegant living in this beautifully updated condo located in a quiet, well-managed building within Burlingtons sought-after Mountainside neighbourhood. Designed for downsizers seeking comfort, style, and a vibrant sense of community, this residence offers a perfect blend of modern upgrades and a welcoming atmosphere. Step inside to discover an inviting space flooded with natural light, electric blinds on all windows, and designer lighting throughout. The thoughtfully renovated kitchen (2023) is a true showstopper, featuring quartz countertops, custom European cabinetry with ample storage and a glass display cabinet with lighting, newer stainless steel appliances (2 years), a microwave with external fan, and a peninsula with breakfast bar. New tile floors in the kitchen and hallway complete the sleek look. The open-concept living and dining area flows seamlessly to a private balconyperfect for quiet mornings or evening relaxation. The expansive primary suite features a floor-to-ceiling bay window, generous closet space, and a 4-piece ensuite. A second bedroom provides flexibility for guests or a home office. Additional highlights include a stylish 3-piece bath, in-suite laundry, Eco Bee smart thermostat (2023), and solid hardwood floors in both bedrooms (2023). All outlets, door handles, and interior paint were replaced and refreshed in 2023. The building is rich in amenities including a gym, party room with kitchenette, outdoor patio with gazebo, car wash bay, and EV charging stations. But what truly sets it apart is the tight-knit community: enjoy weekly fitness classes, coffee hours, social gatherings, barbecues, live music, and holiday celebrations, perfect for those who love to stay connected. Surrounded by mature trees and parks, and minutes from golf courses, shopping, dining, transit, and highway access, this is a rare opportunity to downsize without compromise in a friendly, social, and stylish setting. (id:60626)
Royal LePage Burloak Real Estate Services
115 3003 Keystone Dr
Duncan, British Columbia
Welcome to The Cottages, a 3-year young complex in Duncan which will not disappoint. This bright 3 bed, 2.5 bath end-unit is in the quietest spot at the back of the complex for privacy & tranquility. Enjoy the comfort of main level living with the living room, primary bedroom (now used as an office) with ensuite, laundry, powder room & kitchen. The gourmet kitchen includes a gas range, quartz countertops with waterfall, and farm sink. The kitchen opens to fenced patio with a view of a majestic century Sequoia. Upstairs are 2 spacious bedrooms (one with Mt. Prevost view), 4pc bath, & space for a den/office in large central flex space. Extras to love are engineered wood floors, 9ft ceilings on the main, gas fireplace, HVAC, heat pump, gas on- demand hot water, garage with heated crawlspace access & more. The complex features lovely gardens, small apple orchard & a cozy park for common use. Minutes from downtown, close to walking trails & Country Grocers shopping mall. (id:60626)
Royal LePage Duncan Realty
404 - 1020 Goderich Street
Saugeen Shores, Ontario
Welcome to Powerlink Residences, an exclusive boutique condominium in Port Elgin’s growing community. Designed for a convenient, connected lifestyle, this stunning building features 18 modern suites ranging from 1,200 to 1,830 sq ft, each crafted for comfort and style. With 40% already sold out and 6 new units just added, now is the perfect time to secure your spot in this highly sought-after development. Step into this exquisite unit featuring an expansive open-concept living and dining area, perfect for both entertaining and everyday comfort. The sleek, modern kitchen is fully equipped for all your culinary needs. Enjoy two spacious bedrooms, including a primary suite with a walk-in closet and a luxurious ensuite bathroom. The second bedroom offers flexibility, ideal for a guest room, home office, or family space. With an additional full bathroom, in-suite laundry/mechanical room, and a private balcony for relaxing mornings and evenings, this unit is designed for both convenience and style. All units boast luxurious finishes, including quartz countertops, full tile showers, contemporary trim, and high-efficiency lighting, heating, and cooling. Each suite is customizable to fit your lifestyle. Select units even offer an optional three-bedroom loft layout. Building amenities include covered parking, secure entry, a state-of-the-art elevator, storage lockers, and a versatile multi-use area. Residents also enjoy easy access to Powerlink Offices on-site. Condo fees cover building insurance, maintenance, garbage removal, landscaping, management, parking, roof, snow removal, and window care. Powerlink Residences is a 20-minute drive from Bruce Power and offers unmatched quality and value in Saugeen Shores. Don't miss your chance to be part of this exciting new development! (id:60626)
Real Broker Ontario Ltd.
7 Fielding Drive Se
Calgary, Alberta
Welcome to this well-maintained home in the sought-after community of Fairview. Ideally located just minutes from Heritage C-Train Station, Heritage Hill Shopping Centre, London Drugs Plaza, and several schools and amenities, this home offers both convenience and comfort. Inside, you'll find recently updated flooring on the main level, and a cozy wood-burning fireplace in the living room.. The spacious kitchen provides plenty of cupboard and counter space, and the upper level features three generously sized bedrooms, and bathroom. The fully finished basement adds even more living space with a large additional bedroom, a walk-in closet, and a second bathroom — ideal for guests, extended family, or a private office setup. Situated on a 58-foot wide lot, the backyard offers tons of outdoor space and potential. A covered rear entry, high-efficiency furnace, newer hot water tank, and asphalt shingle roof add to the home’s value and peace of mind. Don’t miss this opportunity to own in one of Calgary’s most connected and family-friendly neighborhoods. (id:60626)
Century 21 Bravo Realty
10511 106 Av
Morinville, Alberta
Welcome to this Custom Built Beauty! This HUGE home features 5 bedrooms + main floor den, & ROOM FOR THE WHOLE FAMILY!! Open concept modern living/dining area with tall windows, vinyl plank flooring, a CHEF'S DREAM kitchen with QUARTZ countertops, large island, GAS stove & a WALK THROUGH pantry. 3 Bedrooms + BONUS Room & laundry featured on the upper level. The Master retreat is SPA like with a WALK IN SHOWER & a large SOAKER TUB! Double ATTACHED oversized garage features an EV charger built in & hookups for hot & cold water. The basement with a SIDE ENTRANCE boasts 2 more good size bedrooms. The deck has gas hook up for those summer bbq's with a view that backs the open field. The huge backyard is an open slate ready for your vision. With walking trails, the skate park, 2 dog parks & a pond nearby it makes it easy to choose the growing town of Morinville for your new home. (id:60626)
Century 21 Masters
164047 Brownsville Road
South-West Oxford, Ontario
Country Oasis minutes from Town or the 401! Located just outside of Tillsonburg, ON this property offers the best of both worlds - tranquility + easy access to all amenities. Inside you'll be totally impressed by this spacious and well maintained home. Large windows offering loads of natural light showcase the 4 bedrooms, 2 full baths, open concept custom oak kitchen, main floor laundry, spacious family room, finished basement with recreation room AND an abundance of storage. The oversized garage with access to and from the basement PLUS the shop/man cave all combines for a very special home and property. You don't worry about no hydro - this home has a hard wired generator. Outside is equally impressive on this 0.35 acre lot; The rear yard is enormous and backing onto a field means year round privacy. Across the road out front is vacant farm land, too! Privacy from the deck, rear yard and front porch. 16x14 ft two storey shop at the rear has dedicated hydro, insulated panels, steel roof, concrete floor. Simply enjoy playing, entertaining, relaxing or raising a family at 164047 Brownsville Rd. Looking to check all the boxes? This home truly offers that. (id:60626)
Royal LePage R.e. Wood Realty Brokerage
2085 Amherst Heights Drive Unit# 401
Burlington, Ontario
Welcome to easy, elegant living in this beautifully updated condo located in a quiet, well-managed building within Burlington’s sought-after Mountainside neighbourhood. Designed for downsizers seeking comfort, style, and a vibrant sense of community, this residence offers a perfect blend of modern upgrades and a welcoming atmosphere. Step inside to discover an inviting space flooded with natural light, electric blinds on all windows, and designer lighting throughout. The thoughtfully renovated kitchen (2023) is a true showstopper, featuring quartz countertops, custom European cabinetry with ample storage and a glass display cabinet with lighting, newer stainless steel appliances (2 years), a microwave with external fan, and a peninsula with breakfast bar. New tile floors in the kitchen and hallway complete the sleek look. The open-concept living and dining area flows seamlessly to a private balcony—perfect for quiet mornings or evening relaxation. The expansive primary suite features a floor-to-ceiling bay window, generous closet space, and a 4-piece ensuite. A second bedroom provides flexibility for guests or a home office. Additional highlights include a stylish 3-piece bath, in-suite laundry, Eco Bee smart thermostat (2023), and solid hardwood floors in both bedrooms (2023). All outlets, door handles, and interior paint were replaced and refreshed in 2023. The building is rich in amenities including a gym, party room with kitchenette, outdoor patio with gazebo, car wash bay, and EV charging stations. But what truly sets it apart is the tight-knit community: enjoy weekly fitness classes, coffee hours, social gatherings, barbecues, live music, and holiday celebrations, perfect for those who love to stay connected. Surrounded by mature trees and parks, and minutes from golf courses, shopping, dining, transit, and highway access, this is a rare opportunity to downsize without compromise in a friendly, social, and stylish setting. (id:60626)
Royal LePage Burloak Real Estate Services
10615 Elliott Street Unit# 109
Summerland, British Columbia
NEW TOWN HOMES!! Immediate possession available! Welcome to Jayaan Villa! 3 bedroom, 3 bathroom, double garage town home units NOW COMPLETE, consisting of 4 - 3 unit buildings, in a fantastic location in downtown Summerland! 2 car garage, high efficiency furnace and heat pump, full appliance package, laminate kitchen cabinets with quartz counters, landscaped and irrigated yard and pet friendly too! Easy walking distance to downtown shops, restaurants, schools, rec centre, arena, etc. **Please note measurements taken from preliminary building plans, all images are of a completed unit and options may vary depending on Buyer's choices. Price is +GST. (id:60626)
Giants Head Realty
10615 Elliott Street Unit# 110
Summerland, British Columbia
NEW TOWN HOMES!! Immediate possession available! Welcome to Jayaan Villa! 3 bedroom, 3 bathroom, double garage town home units NOW COMPLETE, consisting of 4 - 3 unit buildings, in a fantastic location in downtown Summerland! 2 car garage, high efficiency furnace and heat pump, full appliance package, laminate kitchen cabinets with quartz counters, landscaped and irrigated yard and pet friendly too! Easy walking distance to downtown shops, restaurants, schools, rec centre, arena, etc **Please note measurements taken from preliminary building plans, all images are of a completed unit and options may vary depending on Buyer's choices. Price is +GST. (id:60626)
Giants Head Realty
10615 Elliott Street Unit# 104
Summerland, British Columbia
NEW TOWN HOMES!! Immediate possession available! Welcome to Jayaan Villa! 3 bedroom, 3 bathroom, double garage town home units NOW COMPLETE, consisting of 4 - 3 unit buildings, in a fantastic location in downtown Summerland! 2 car garage, high efficiency furnace and heat pump, full appliance package, laminate kitchen cabinets with quartz counters, landscaped and irrigated yard and pet friendly too! Easy walking distance to downtown shops, restaurants, schools, rec centre, arena, etc. **Please note measurements taken from preliminary building plans, all images are of a completed unit and options may vary depending on Buyer's choices. Price is +GST. (id:60626)
Giants Head Realty
10615 Elliott Street Unit# 103
Summerland, British Columbia
NEW TOWN HOMES!! Immediate possession available! Welcome to Jayaan Villa! 3 bedroom, 3 bathroom, double garage town home units NOW COMPLETE, consisting of 4 - 3 unit buildings, in a fantastic location in downtown Summerland. 2 car garage, high efficiency furnace and heat pump, full appliance package, laminate kitchen cabinets with quartz counters, landscaped and irrigated yard and pet friendly too! Easy walking distance to downtown shops, restaurants, schools, rec centre, arena, etc **Please note measurements taken from preliminary building plans, all images are of a completed unit and options may vary depending on Buyer's choices. Price is +GST. (id:60626)
Giants Head Realty
23 Ahmic Lake Road
Magnetawan, Ontario
186 ACRES of Beautiful Woodlands in Cottage Country (Algonquin Forest) near Ahmic Harbour on Ahmic Lake.\r\nPredominantly Lush Hardwood forests teaming with wildlife is a nature lover's Paradise. There are several meadows and creeks to be explored back further into the property. It has approximately 1,700' frontage on a year round paved municipal road opposite Cottage Estate Lots on Ahmic Lake. Hydro service at the road and excellent cell reception with high speed internet available.\r\nThis is a very large private parcel which sits next to 100's of Acres of Crown Land. Ahmic Harbour Village is within a 5 minute walking distance giving access to the Famous Magnetawan River Navigation System, (40 mile waterway.) with Public Beach and docking near Crosswell Landing Marina. Development with severance potential also possible. Prime 4 season recreational area for Fishing, Hunting, Snowmobiling\\ATV and Boating. Come and view this unique Property and start creating Family memories. (id:60626)
Red And White Realty Inc
6111 Bella Vista Road
Vernon, British Columbia
Situated on over .4 of an acre of land, this charming property offers the perfect blend of convenience and tranquility. Whether you're seeking to downsize or embark on the journey of homeownership for the first time, this residence is tailored to meet your needs. Step into this inviting home providing you with 2 bedrooms and 2 bathrooms, all conveniently situated on one level for seamless accessibility. The spacious layout provides ample room for comfortable living and entertaining. The kitchen and dining room offer plenty of space with an easy transition to outdoor entertaining right off the dining room. The living room is perfect for kicking back at the end of the day. The primary bedroom has its own 2 piece ensuite, and the 2nd bedroom is a perfect size and the full bathroom is located directly beside. For those with a penchant for craftsmanship or hobbies, delight awaits in the form of a 24’x24’ shop with heat and AC. Whether you're a DIY enthusiast or an aspiring artisan, this dedicated space offers endless possibilities to bring your projects and passions to life. Outside, the expansive grounds relish in the beauty of nature and your surroundings. Whether it's enjoying al fresco dining on warm summer evenings or simply unwinding, this outdoor oasis provides the perfect backdrop. Don't miss your chance to make this perfect property your own. (id:60626)
Real Broker B.c. Ltd
33 315 Robinson Rd
Salt Spring, British Columbia
Welcome to The Cottages, an enclave of contemporary recreational resort homes, presented on pristine Bullock Lake, with a convenient location just a couple minutes from Ganges and the Long Harbour Ferry. Situated close to the dock, this bright and cheery fully furnished half duplex offers gorgeous lake views, two bedrooms both with ensuites and an additional half bath, cozy fireplace in living room, loads of natural light, hardwood flooring and quality finish throughout. The expansive covered patio is the perfect spot to enjoy lake views, and is easily accessed from both living room and lower level bedroom. An extensive crawl space provides additional dry storage. A common dock takes advantage of lakefront activities with resort-owned paddle boards and canoes. Onsite management with a nightly rental program for peace of mind and additional income when you are away. Enjoy your own perfect island getaway or put it into the resort’s rental pool in a peaceful lakefront setting. GST is applicable to this sale. Indoor unit specific photos to come. (id:60626)
Macdonald Realty Salt Spring Island
56 Trailside Drive
Haldimand, Ontario
Recently built, this spacious 2-storey home offers modern living with 3 bedrooms, 3 bathrooms, and a functional open-concept design. The main floor features a bright living room, a modern kitchen with stainless steel appliances, and a dining area with views of the backyard. With three spacious bedrooms and three full bathrooms, it provides plenty of space for comfort and convenience. The backyard offers direct access to walking trails, perfect for outdoor activities and nature lovers. (id:60626)
Your Home Sold Guaranteed Realty - The Elite Realty Group
611 - 253 Merton Street
Toronto, Ontario
Welcome to the penthouse floor of this exceptional condominium, located in prime Midtown with unparalleled convenience. Quick access to the Bayview extension to downtown or north to the DVP, walking distance to the Beltline trail, TTC, shops and restaurants. This thoughtfully laid out suite is bright and has a primary bedroom plus a den that is open concept to the suite. A large balcony is accessed through sliding glass doors off the living room, also open concept to the dining room and kitchen island and breakfast bar. A parking spot and locker are included. all-inclusive maintenance fees, 24 hour concierge, visitor parking, gym, yoga room, sauna, billiards and other amenities are included in this building, located on the best part of Merton St. Biking and hiking trails steps away. (id:60626)
Chestnut Park Real Estate Limited
28 31032 Westridge Place
Abbotsford, British Columbia
Harvest at Westerleigh by Polygon! This 2-bed, 2-bath townhouse features an open-concept main floor boasting a kitchen with stainless appliances, granite countertops and an additional built in wall cabinet, leading to a west facing private balcony overlooking your backyard. The dining and living areas have ample space for family comfort. Upstairs, find 2 bedrooms and 2 bathrooms, with a spacious ensuite with double vanity sinks and a large walk-in shower. The lower level offers a large tandem garage with backyard access. Enjoy LOW STRATA fees and access to the fantastic "Club West" amenities (lounge, pool/hot tub, games room, gym, and tons more). You're surrounded by nature trails and within walking distance of schools, with easy access to shopping and the highway. (id:60626)
Royal LePage Northstar Realty (S. Surrey)
Lot 1 - 9 Arrow Lakes Drive
Castlegar, British Columbia
Rare Development Opportunity – 10 Vacant Land Parcels Totaling 32+ Acres along Arrow Lakes Drive in North Castlegar. Discover an exceptional opportunity to invest in a prime collection of vacant land parcels just outside of Castlegar, BC. This unique offering consists of 10 individual properties totaling over 32 acres, providing both versatility and potential for development in the heart of the beautiful West Kootenay region. Property Breakdown: Nine (9) half-acre residential lots, One (1) expansive 27 acre lot These properties are located within the Regional District of Central Kootenay, where ½ acre residential lots are increasingly rare. Whether you're a developer with a vision or an investor seeking land with long-term potential, this is your chance to capitalize on a scarce and sought-after land type. Highlights: Peaceful location with easy access to nature, recreation, and Castlegar amenities: Ideal for a residential subdivision, private retreat, or phased development project; Ample space for creativity—build, subdivide, or hold for future appreciation. Developers, bring your ideas. With demand for residential housing rising and large, developable land parcels in short supply, this offering is ripe for your vision. Explore the potential. Secure your piece of the Kootenays today. (id:60626)
RE/MAX Kelowna
4923 Juliette Street
South Glengarry, Ontario
Recently built Adirondack style home on a country size lot. This 2023 build situated on over a half acre, is within walking distance to the village. Open concept layout with vaulted ceiling and impressive windows showering the living space with natural light. Custom kitchen boasts quartz counters, farmhouse sink, backsplash and breakfast island. Living room with corner propane fireplace. Main floor bedroom and office/den. 3pc bathroom with tiled shower. Second level primary bedroom loft with a 3pc ensuite bathroom. Basement partially finished features a 3rd bedroom, storage and utility areas. Other notables: Mudroom, Propane furnace, heat pump A/C, GENERLINK/generator, timber frame covered front porch with bonus storage underneath, side deck, 8 x 12 shed, large gravel driveway, fire pit with custom benches. Amenities nearby: bar/restaurant, convenience store, Raisin River. Easy commute to Montreal, Cornwall. (id:60626)
Royal LePage Performance Realty
85 Simpson Avenue
Northern Bruce Peninsula, Ontario
WATERFRONT COTTAGE MINUTES TO THE VILLAGE OF TOBERMORY! 1025 sq ft living space. Close to all amenities, recreation, shops & the ferry. Stunning shoreline views from the living room!!! The sunroom makes you feel like you're right on the water, perfect spot for family game nights, and dining. Located on a protected channel - perfect for boats, canoeing & kayaking! This cute place is a true "rustic" cottage. Both the kitchen & living room feature a vaulted ceiling with exposed log beams! Huge primary bedroom with large closet. Two additional bedrooms featuring high vaulted ceilings giving a large feel to them! 3pc bathroom, with shower. Cottage comes furnished! There is even a finished Bunkie, 14' by 12'. Metal Roof on Cottage! Great spot for the kids, not to mention the very large storage shed/workshop, 16' by 10. More than $100K spent in recent upgrades. New deck, flooring, kitchen...too many items to list. Option to purchase with existing furniture. (id:60626)
Royal Star Realty Inc.
14620 104 Av Nw
Edmonton, Alberta
This exquisite Grovenor home is a ONE-OF-A-KIND beauty! Uniquely designed and substantially remodeled for the professional couple and entertainer in mind. From is stunning landscaping, stone pathways, vinyl fencing, RV/trailer pad parking, oversized incredible 28x23 insulated garage with a second level mezzanine for storage the exterior elements of this property will blow you away. Inside the masterful quality craftsmanship and design will make you adore this homes quaint charm. Vaulted ceilings in dining room, stunning kitchen, cozy living space, rear main floor family room perfect for relaxing. Private upstairs owners suite is an oasis with its rooftop patio and large ensuite bathroom. Basement is great for guests or small family with option for second bedroom, 3pc bathroom and large storage closet. This property is just spectacular for the right buyer! Just minutes from downtown, river valley, West block complex. The location is amazing! (id:60626)
2% Realty Pro
1007 - 2910 Highway 7 Road
Vaughan, Ontario
Beautifully updated modern unit in the heart of Expo City, with a great view of the brand new Edgeley Park! The sleek, stylish kitchen is a showstopper, featuring an oversized never-before-seen waterfall marble island, high-gloss white cabinets, and stainless steel appliances. Bathrooms also have marble counters for a clean, luxurious touch. The den has a sliding door for extra privacy. The entire unit has been upgraded with modern laminate flooring and freshly painted in tasteful designer colours. You'll love the 9-ft smooth ceilings and the new lighting, including pot lights in the living and dining areas that really brighten things up. There's also a formal den with a 2-piece ensuite perfect for working from home in comfort. The spacious primary bedroom includes high ceilings, a custom built-in wardrobe, a walk-in closet, and its own 4-piece ensuite bathroom. Step out onto the huge 160+ sq. ft. balcony and take in the open view of the park below a great spot to relax or entertain. Location is super convenient: just a short walk to the TTC subway at VMC, VIVA bus stops, IKEA, and Niagara University. Quick drive to highways 400 & 407, York U, Costco, Cineplex, Home Depot, and lots of restaurants nearby. Everything you need is close by! MUST SEE! BOOK YOUR SHOWING TODAY! + 1 locker included with the unit! (id:60626)
RE/MAX Noblecorp Real Estate
27 Admiral Crescent
Angus, Ontario
Stunning end-unit townhome, fully move-in ready! The main floor boasts an open-concept layout with bright and spacious living areas. Enjoy an eat-in kitchen complete with stainless steel appliances, a stylish mosaic glass tile backsplash, and walkout access to a fenced yard and deckperfect for outdoor relaxation. Convenient inside entry from the garage with room for storage. Upstairs, find 4 bedrooms, including a primary suite with a full ensuite bathroom. The finished basement offers a massive rec room with a cozy fireplace, a dedicated laundry room, and ample storage space for all your needs. This home is located minutes from all amenities such as shopping, schools, trails, recreation centre and minutes drive to Base Borden, Alliston and Barrie. (id:60626)
Keller Williams Experience Realty Brokerage
208 14818 60 Avenue
Surrey, British Columbia
Welcome to LUXE in Sullivan Heights. Built in 2021 This beautiful 2 bedroom 2 bathroom air-conditioned property shows like new! With open concept living, bright windows, 2 washrooms, modern kitchen, huge island, quartz counter parts and stainless steel appliances, it's a must see! Enjoy the your private balcony with a view to the open space in front. You get 2 parking stalls and a storage space. Both the elementary and secondary schools are close by. bus stop in front of the building. Location close to Gurdwara, Grocery stores, restaurants, parks and Hwy 10. Book your private showing now. (id:60626)
Century 21 Coastal Realty Ltd.
228 - 4005 Don Mills Road
Toronto, Ontario
Welcome To A 2 Parking Spots Tridel Built Family Oriented Bright and Spacious 2+1 2-Story Condo Townhome In Prime Location! All Utilities & Cable TV Included In Maintenance Fee. The Building Has an Indoor Swimming Pool, Gym, Sauna, etc. A Quiet Neighborhood Surrounded By Top Ranked Elementary & Secondary Schools W/ Easy Access To HWY 404/407/401, Parks. Close To Shopping Centers, Supermarket, Restaurants, Seneca & Transit TTC Bus Stop & More. Newer windows (2020),Upgrades (2019-2025) include: some new paints, bathrooms & kitchen countertops, washer & dryer, 2 toilets, etc. Come and see to appreciate it. (id:60626)
Century 21 Percy Fulton Ltd.
383051 Range Road 9-2a
Rural Clearwater County, Alberta
If you're looking for the perfect place to relax outdoors and take in breathtaking views of the west country this property is a must-see. The stunning, partially covered wrap around deck offers 142 linear feet of outdoor space for lounging, entertaining, or simply enjoying the scenery with family and friends. Inside the well designed, custom built Noble home is a well thought out layout with vaulted ceilings, an open kitchen and dining area with a beautiful view to the west, comfortable living room with a fireplace, large master bedroom with a private three piece ensuite and spacious walk in closet, two additional bedrooms and a four-piece bathroom. The laundry room is conveniently located near the back door and there's lots of closet space. Nine sheds are thoughtfully placed around the yard, including one that measures 12 x 26' with 12' walls, that offer plenty of room for all your storage needs. A swing set on the grounds adds to the family-friendly appeal and there's a nice parking area with a rock retaining wall, beautiful landscaping and a fire pit. Enjoy the stunning mountain and rolling hill views this property has to offer with the convenience of pavement right to the driveway. Note the shingles and siding were replaced in the summer of 2024. (id:60626)
RE/MAX Real Estate Central Alberta
49 Main Street Street S
Bluewater, Ontario
The Pride of ownership can't be missed in this lovely home located in the beautiful Village of Bayfield. This spacious raised bungalow is perfect for a couple that likes to entertain; or for a growing family. The bright open main floor offers a generous sized living room w/ large picture window & electric fireplace; adjoining dining room; eat-in kitchen w/ newer stainless steel appliances, new matte black sink/faucet & plenty of storage. The main floor also includes the primary bedroom; 2 additional bedrooms; updated 4-piece bath w/ granite countertops & ceramic tile flooring. The lower level has a large family room w/ original stone gas fireplace, pool table(included), new carpeting & deeper windows, providing tons of natural light. The lower level also includes a 4th bedroom; bright laundry room w/ newer front load/high efficiency washer & dryer. The perfectly cared for back yard w/ wooden deck, flagstone, manicured gardens & privacy fence is a great place to relax & unwind. The attached single car garage is fully insulated w/ automatic door opener & direct access to the house. Numerous updates include: luxury vinyl flooring(including new sub floor), new modern light fixtures, new HVAC system w/ high efficiency gas furnace & central air, new carpet, freshly painted throughout, new trim & interior doors, new stair treads, new window coverings, new electrical panel & all new appliances. Close to the beautiful shores of Lake Huron, parks, golf courses, shops, restaurants & Bayfield's Historic Main St. Don't miss your opportunity to own this move-in ready home in the heart of Bayfield! (id:60626)
Nu-Vista Premiere Realty Inc.
3681 Armitage Avenue
Ottawa, Ontario
Welcome to your private retreat - a spacious bungalow nestled at the end of a quiet cul-de-sac, surrounded by nature on a beautifully treed 1/2 acre lot just steps from the Ottawa River. This 2-Bed plus Den, 2-bath home offers comfort, functionality, and scenic living with privacy and outdoor enjoyment at its heart. The generous living room is filled with natural light from a wall of windows framing the front yard, the river, and views of the Gatineau Hills. A cozy wood-burning fireplace with brick façade adds warmth and charm. The Den, formerly a 3rd bedroom is currently open to the kitchen, but a wall can easily be restored to create a 3rd main-floor bedroom. The kitchen includes a window overlooking the backyard and flows into the dining area, where patio doors lead to a large rear deck ideal for outdoor dining or relaxing to birdsong and rustling trees. The backyard is an outdoor haven with perennial gardens, a fire pit area, and peaceful woodland surroundings, often visited by deer. The private primary suite is set in its own wing with windows on 3 sides, a walk-in closet with custom-built-ins, and a renovated ensuite featuring a deep tub, tiled shower, and spacious vanity. The second bedroom and full bath are tucked into a separate wing, ideal for guests or family. Main-floor laundry and plentiful closets, including a rare broom closet, offer everyday convenience. Recent updates include a new furnace and Generac system (2023), a heat pump for year-round comfort and savings, and most windows, the front door, and patio door replaced in 2014. The oversized two-car garage offers direct access to the lower level with a finished rec room, ample storage, and a large workshop. Armour stone landscaping, tiered steps, front gardens, and two front decks provide the perfect vantage point to enjoy sunrises and river views. With water access just across the street, this tranquil property offers the best of peaceful living with a natural, active lifestyle at your doorstep. (id:60626)
Royal LePage Team Realty
330 - 570 Lolita Gardens N
Mississauga, Ontario
Beautiful North Facing Suite Featuring 9Ft Ceilings, Balcony W/Gas Line For BBQ. Interior Upgrades Incl. Wide Plank Laminate Flooring, Crown Mouldings Throughout, An Oversized Breakfast Island With Plenty Of Storage! Gourmet Kitchen W/ All Upgraded S/S Appliance, Granite Counters & Tiled Backsplash. Open Concept Plan To Living. Primary Bedroom W/4 Pc. Ensuite & W/In Closeout. 2 Premium, Side By Side Parking Spaces**. 1 Large Storage Locker On Same Flr. In An Exclusive Low Rise Buildings. This Luxury 4 Storey Building Offers The Following Amenities; 2 Rooftop Terraces, Plenty Of Visitor Parking, Fitness Room, Party/Meeting Room. Located In A Tranquil Neighbourhood With An Exquisite Courtyard. Minutes To Downtown Toronto/Square One & Port Credit. Walk To Parks, Daycare, Schools And Shopping, Go Station, 403/427/QEW Moments Away. Situated In A Beautifully Designed Low Rise Building By Vandyk. *****Two Premium Side By Side Parking Spaces***** (id:60626)
Manor Hill Realty Inc.
Range Rd 55 - Forestry Trunk Rd (Se 30-26-5-5)
Rural Rocky View County, Alberta
This amazing property is 8.48 Acres, located just West of Cochrane and awaiting you to build the Home of your Dreams. Private location and such incredible scenery. The land is FILLED with wildflowers, wild roses and even wild raspberries - see the summer photos taken from the entrance to the property of this beautiful treed parcel. The gravel road photo is the road leading to the land with the Wildcat Hills in view to the North. This property has a brand NewWater Well, with the approach just put in and is ready for you to build! Just minutes from Ghost Station with incredible views from all angles. Take the scenic drive and check out this property today! (id:60626)
Real Broker
54 Lighthouse Road
Kings Head, Nova Scotia
Nestled in the heart of the highly sought-after Kings Head community, 54 Lighthouse Road is a charming, classic two-story home that offers the perfect blend of coastal serenity and modern comfort. This 34 bedroom, 2-bathroom home features a spacious open-concept kitchen, dining, and living areaintentionally designed on the upper level to capture sweeping views of the Northumberland Strait. A serene screened-in room provides the ideal setting for enjoying fresh evening air or peaceful morning coffees, while the large upper deck showcases stunning ocean vistas. With deeded access to the shoreline and just a stones throw from the beloved Melmerby Beach, the property is a true outdoor oasis. The separately wired garage adds versatility, whether used for storage, hobbies, or future expansion. Whether you're seeking a spacious family retreat or a high-performing Airbnb with a proven rental history, 54 Lighthouse Road delivers both lifestyle and investment potential in one of Nova Scotias most picturesque coastal settings. (id:60626)
Blinkhorn Real Estate Ltd.
347 Oakcrest Avenue
Welland, Ontario
Situated in one of Welland's most sought-after neighbourhoods, this 1,200 sq/ft bungalow features 3 spacious bedrooms, 2 full bathrooms, and premium hardwood flooring throughout the main level. Enjoy the convenience of main floor laundry and an attached 1.5 car garage. The mostly finished basement offers high-end flooring and a cozy corner fireplace, perfect for additional living space or entertaining. Step outside to a beautifully landscaped backyard, ideal for relaxing or gatherings. All within walking distance to parks, shopping, and essential amenities this move-in ready home is a must-see! (id:60626)
Right Choice Happenings Realty Ltd.
34 Gambel Lo
Spruce Grove, Alberta
Welcome to the Career Achieve 24 by award winning Cantiro Homes! Imagine coming home to the perfect family haven after a busy day! Designed for modern families who balance hard work with rewarding moments. Picture yourselves relaxing in the spacious primary suite, complete with an expansive dressing room & a luxurious ensuite – perfect for melting away the day's stresses. This home makes family life a breeze with a kitchen featuring 2 eating bars for quick breakfasts/snacks, & a main floor workstation that's ideal for the kids or work-from-home needs. Backing onto a pond on with WALK-OUT basement with 9ft foundation & wall of windows, offering serene views of nature. Easy access to major transportation routes, making commutes simple, & a short drive to all your favourite shopping/family amenities in Spruce Grove! This home is built with energy efficiency in mind & boasts a charming West Coast Elevation, elegant spindle rail, a cozy fireplace.*Photos are for representation only. Colours/finishing may vary* (id:60626)
Exp Realty
116 Armitage Close
Red Deer, Alberta
Located in the highly desirable Armitage Close, this beautifully renovated two-story home offers style, comfort, and space for the entire family. Set on a quiet close and backing onto a peaceful green space, this home is the perfect retreat. Inside, you’ll find a stunning modern renovation on the main floor with a large family room, huge dining room with an electric fireplace for added ambiance. The stunning kitchen with a large island that allows the family to hang around with stainless steele appliances to cook your favorite meals. The home features a maintenance free composite verandah and a massive composite deck off of the dining room. The main floor laundry room and 2 pc bathroom complete the main floor. Upstairs features three generously sized bedrooms, including a spacious primary suite with an 5 pc ensuite plus a bright and versatile bonus room over the garage—ideal for a home office, playroom, or media space. The home has been updated with brand-new windows, doors, soffits, and fascia—providing excellent curb appeal and energy efficiency. The basement includes a fourth bedroom and a dedicated theatre room, perfect for movie nights and entertaining guests, finishing touches and the bathroom need to be completed. Enjoy the tranquility of backing onto green space while being close to parks, schools, the Collicut Center and all the amenities Armitage Close has to offer. (id:60626)
RE/MAX Real Estate Central Alberta
3805 - 16 Bonnycastle Street
Toronto, Ontario
Welcome to your sky-high sanctuary! This stunning high-floor unit guarantees breathtaking, unobstructed views for years to come. South, East, and North exposures, lake and city views. Smart design, 1 bedroom plus a spacious den, perfect for a murphy bed/office combo. Prime EV Parking spot ion P2 (a $10,000+ value). Award-winning architectural design crafted by the reputable Great Gulf. Indulge in resort-style amenities, dry and wet saunas, jacuzzi, including a 10th-floor infinity pool that lets you swim with skyline views. Low condo fees, high convenience. Say goodbye to unpredictable fee hikes! With 02% annual increases over the past three years, this well-managed property includes high speed internet + parking maintenance in the condo fees, keeping ownership stress-free. (id:60626)
International Realty Firm
903 - 240 Villagewalk Boulevard N
London North, Ontario
Welcome to this stunning condo located in Prime North London. Located on the 9th floor. Over1500square feet of living space with views to the North and beautiful sunsets to the West. This Unit has 2 Bedrooms plus a Den and 2 full Baths. Huge Kitchen with breakfast bar, granite countertop, and stainless-steel appliances. Separate laundry room, Walk-in pantry. Open concept Living and Dining room overlooking balcony. Hardwood floors and ceramic flooring throughout. Primary bedroom includes 3-piece ensuite as well as huge walk-in closet. Spacious and Bright Bedrooms. 2Underground Parking space come with the unit. The Amenities in this building are incredible! Indoor Pool, Golf Simulation Room, Billiards room, Theatre Room, Guest Suite available (for fee) and an incredible gym! Condo Fee Includes everything except Hydro. Minutes to Western University. The Amenities in this building are incredible! Indoor Pool, Golf Simulation Room, Billiards room, Theatre Room, Guest Suite available (for fee) and an incredible gym! Condo Fee Includes everything except Hydro. (id:60626)
Streetcity Realty Inc.
3260 Christian Valley Road
Westbridge, British Columbia
Nestled on 5.5 acres of level land, this property features a spacious 35 by 40 shop with expansive doors and high ceilings. The well-appointed main house boasts a thoughtful layout, accompanied by two decks perfect for leisure and hosting. Admire the meticulously landscaped yard with a charming gazebo and lush gardens, creating a picturesque oasis. Revel in breathtaking mountain and valley vistas that elevate the property's allure. The separate guest house offers added versatility and value to the estate. Offering a blend of scenic views, functional amenities, and a serene ambiance, this property provides a distinctive opportunity for buyers seeking a harmonious blend of beauty and practicality. (id:60626)
Coldwell Banker Executives Realty
426 Sunset Crescent
Alnwick/haldimand, Ontario
Welcome to Sunset Home a rare 4-season home with direct land access to beautiful Rice Lake! Whether youre looking for a weekend getaway or a full-time place to call home, this one has it all.Inside, youll find 4 bedrooms (one without a window), two cozy fireplaces (up and down), and a great layout that works for families, couples, or even an Airbnb setup. The hot tub is perfect for year-round relaxing, and the walkout basement gives you even more space to stretch out.This home sits on a large lot with tons of parking up to 10 cars! Great for hosting, storing your toys, or just enjoying the extra room. Youll love the peaceful setting, with the lake just steps away. Whether it's kayaking, ice fishing, or just soaking up the views, Rice Lake is right there for you to enjoy. Plus, the decks, yard space, and outdoor setup make it feel like a true retreat.If you're looking for a solid home with character, flexibility, and a bit of fun this is it. Perfect as a family cottage, full-time residence, or investment. Just bring your ideas and make it yours! (id:60626)
Coldwell Banker Integrity Real Estate Inc.
3708 Starboard Cres
Pender Island, British Columbia
A charming southwest facing 4 bedroom cottage on just over half an acre of land. Located at the end of a no through road providing both quiet and privacy. This single level character home features creatively designed hardwood flooring in the living room complimented by French doors at the entry and a wood stove. The dining area adorned with a wall of windows and skylights is bright and provides a beautiful view towards the garden. The kitchen, dining and living areas are all open concept. There is a mud/laundry room just off of the kitchen, a great sunroom but practical for recycling etc. The main bedroom has forest views and a private ensuite bath with a claw bathtub. There are another 2 bedrooms, which were added later, they are spacious with big windows and lofted ceilings, one with a private deck. Another smaller (4th) bedroom makes a great home office. Over approx. 1200sq in deck space, expands your outdoor living space all year round. The deck and garden bed is fenced keeping deer out and pets or children in. In 2022 this home had an energy evaluation and it rated higher energy efficiency than new construction. After this, two heat pumps were installed offering energy efficient heat in the winter and air conditioning in the summer. This home is on the Magic Lake water and sewer system. There is a detached studio space approx. 7x11 with a large window and views to the house and garden. Next to that, a covered workshop area with power. The front yard gets plenty of sun, there is an apple tree that has an early harvest and room for a small orchard. There is a seasonal pond as well. The back of the property is sloped and forested as are the properties behind making it feel like there is park land behind you. There are several trails close by and the Disc Golf Park is only a short walk. Property owners in this area have access to Thieves Bay Marina offering moorage at very low prices. Please take a look at our virtual tour and video to see more. Info Pkg available. (id:60626)
Coastal Life Realty Ltd.
105 7580 Minoru Boulevard
Richmond, British Columbia
Prime location in Richmond! This spacious 2 bedroom 1.5 bath home features large open concept living and dining area. Gas fireplace, separate storage room and in-suite laundry. One huge wrap-around open balcony and a BONUS 2nd enclosed balcony may be used as a DEN or office, not included in total square footage. Walking distance to Richmond Secondary School, Ferris Elementary School, Richmond Centre Mall, Minoru Park, and Public Library. Easy access to transit and Canada Line. Nicely updated over the years. No pets allowed. (id:60626)
RE/MAX Westcoast
5504 Allbright Sq Sw
Edmonton, Alberta
Welcome to great community of Allard! This 2 story home includes a total of 4 bedrooms 3.5 baths, a large open concept to a beautiful bright kitchen and living room overlooking deck and backyard. Second floor features 3 spacious bedrooms, 2 full bathrooms, a bonus room with separate office nook, a wonderful layout perfect for both relaxing and entertaining. Basement is fully finished and adds 1 additional bedroom, 1 full bathroom and a very spacious living room. Air conditioned home with composite deck/bbq. Beautifully landscaped front and backyard ready to enjoy anytime of year. Home is located near schools, walking trails, parks and many businesses. Welcome home! (id:60626)
Initia Real Estate
27 Admiral Crescent
Essa, Ontario
Stunning end-unit townhome, fully move-in ready! The main floor boasts an open-concept layout with bright and spacious living areas. Enjoy an eat-in kitchen complete with stainless steel appliances, a stylish mosaic glass tile backsplash, and walkout access to a fenced yard and deckperfect for outdoor relaxation. Convenient inside entry from the garage with room for storage. Upstairs, find 4 bedrooms, including a primary suite with a full ensuite bathroom. The finished basement offers a massive rec room with a cozy fireplace, a dedicated laundry room, and ample storage space for all your needs. This home is located minutes from all amenities such as shopping, schools, trails, recreation centre and minutes drive to Base Borden, Alliston and Barrie. (id:60626)
Keller Williams Experience Realty


