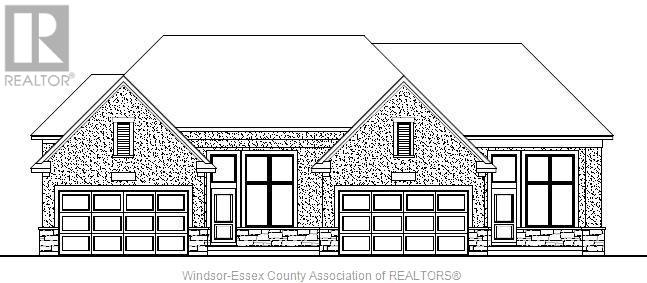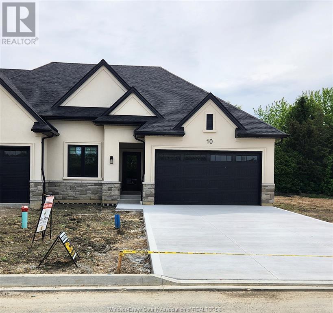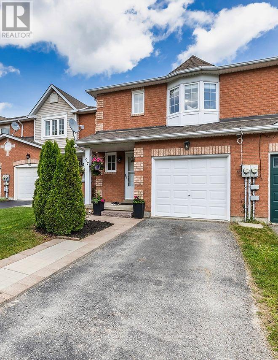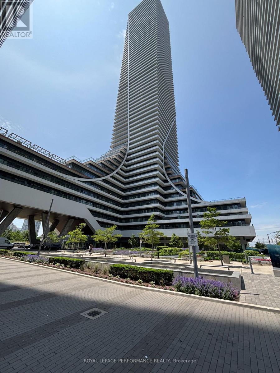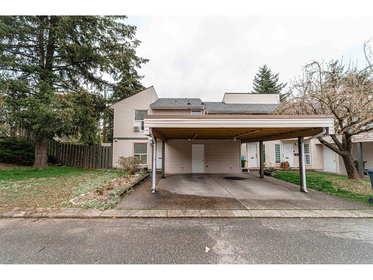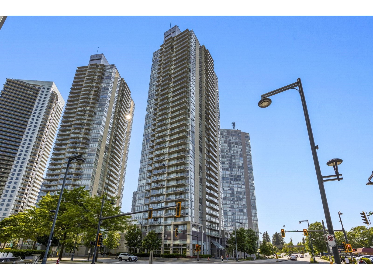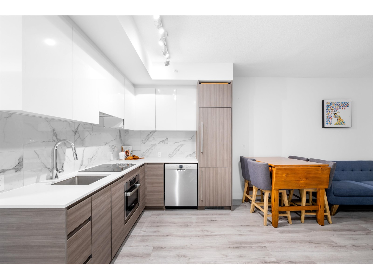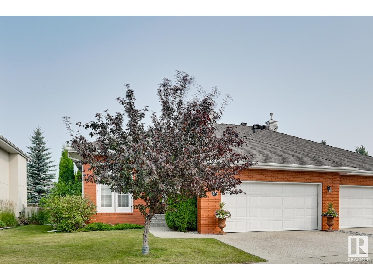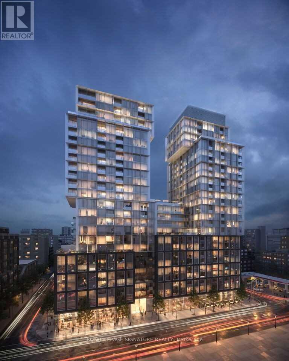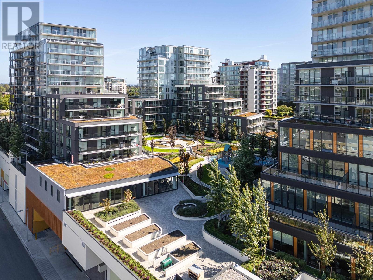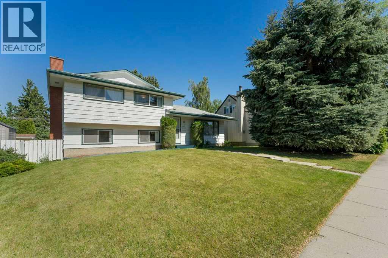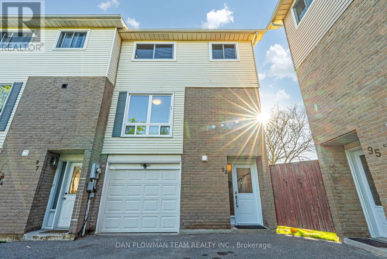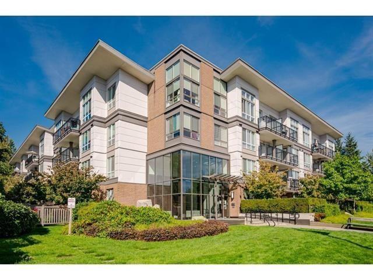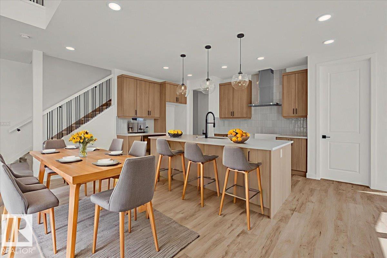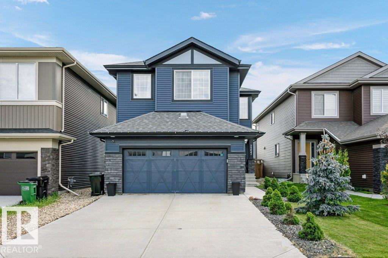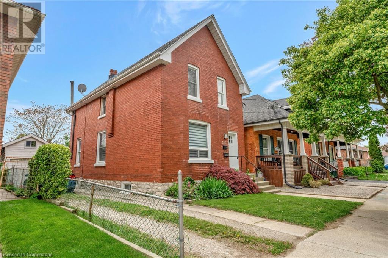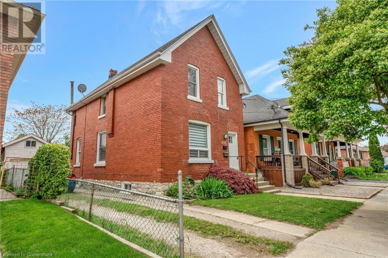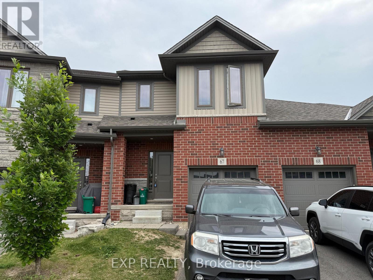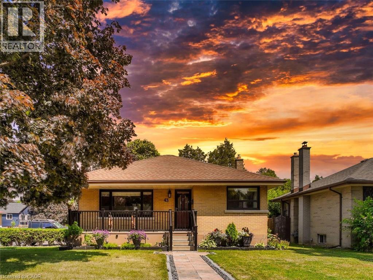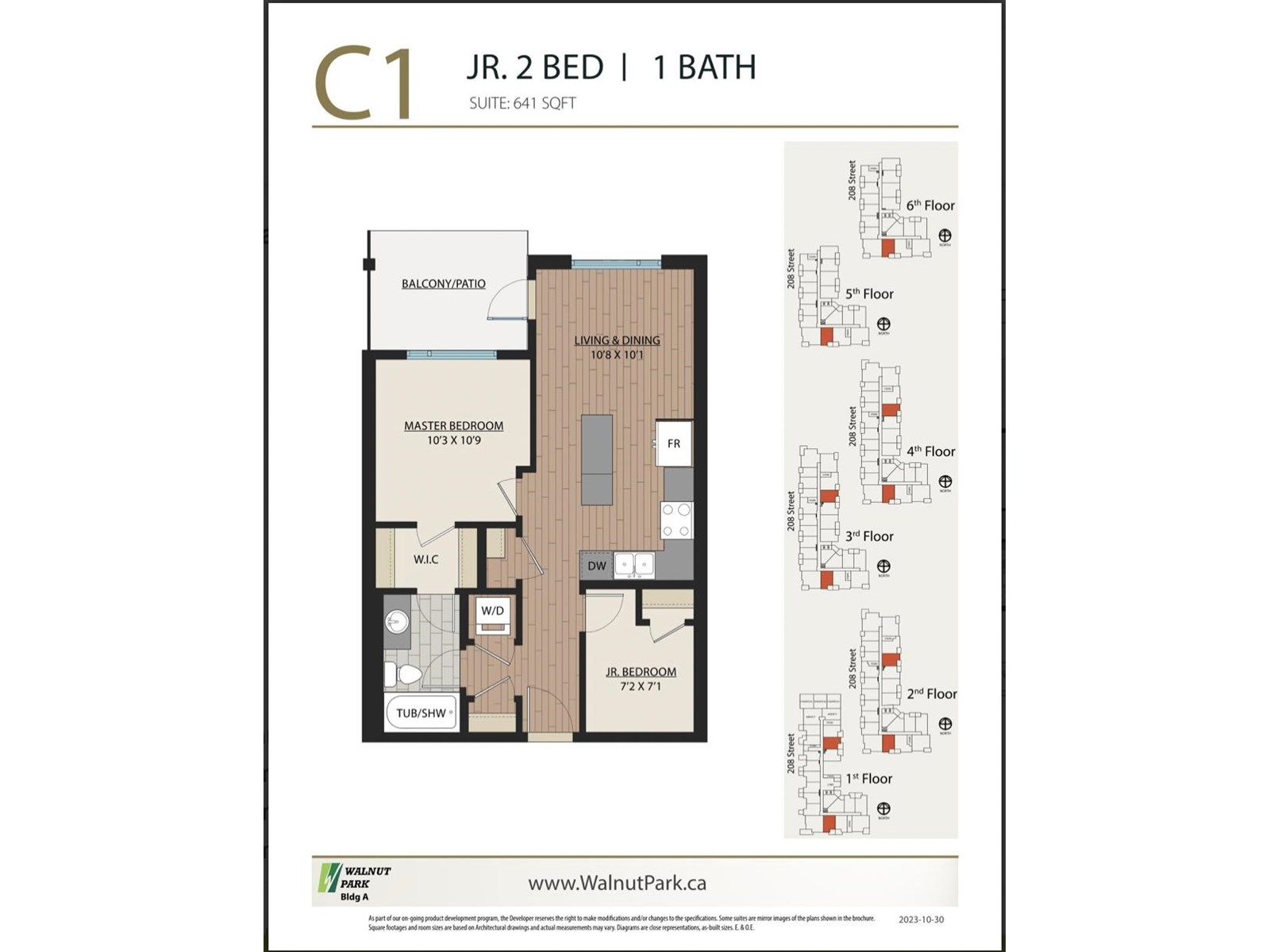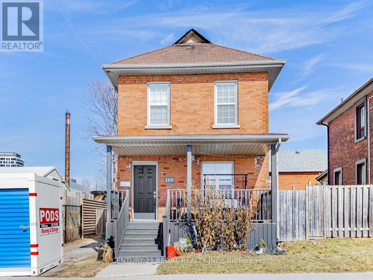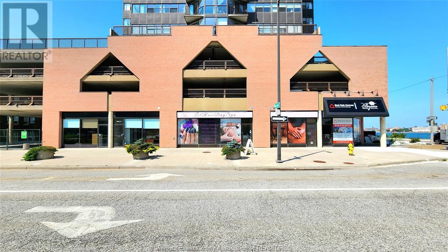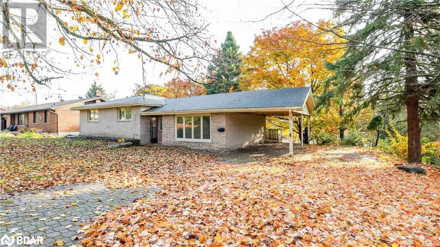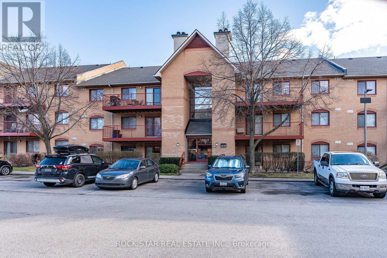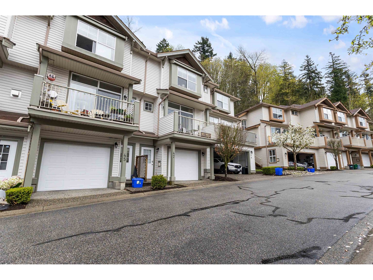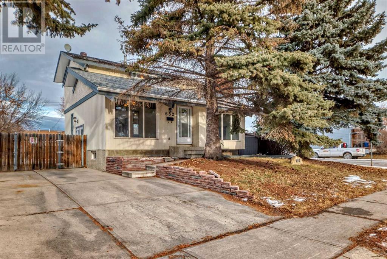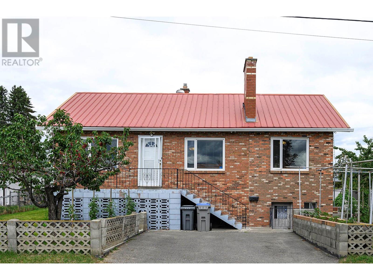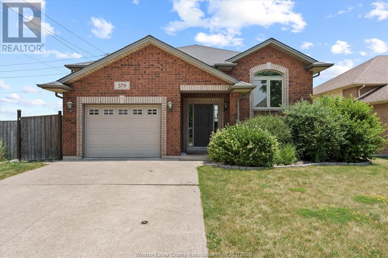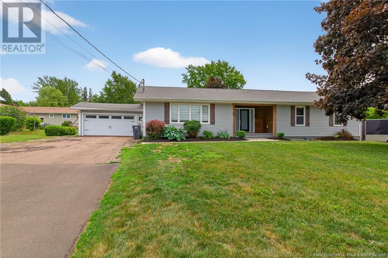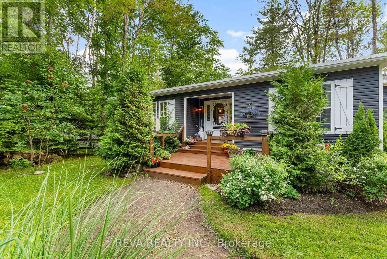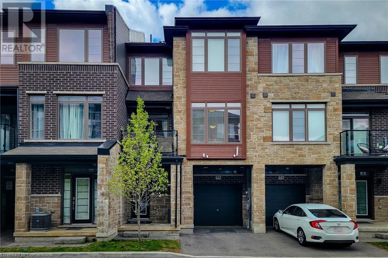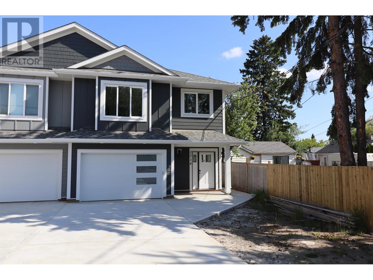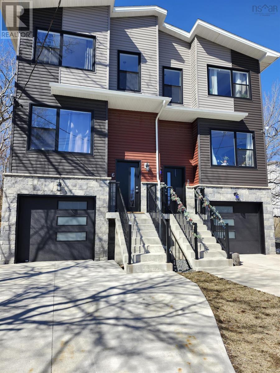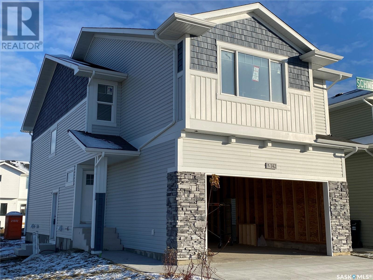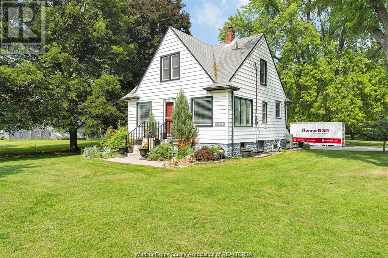54 Mulberry Court
Amherstburg, Ontario
Welcome to Mulberry Court, a small, quiet, private development on its own with no through traffic, conveniently located for all that Amherstburg has to offer. 1320 sq. ft. Stone and stucco Raised Ranch, freehold townhome. Quality construction by Sunset Luxury Homes Inc. Features include, 9' ceilings with step up boxes, quartz countertops, generous allowances, front porch, rear balcony, concrete drive, HRV, Ensuite, walk- in pantry, finished double garage, full basement, and much more. Contact LBO for all the additional info, other lots available, other sizes and plans, more options etc. (id:60626)
Bob Pedler Real Estate Limited
50 Mulberry Court
Amherstburg, Ontario
Welcome to Mulberry Court, a small, quiet, private development on its own with no through traffic, conveniently located for all that Amherstburg has to offer. 1320 sq. ft. Stone and stucco Raised Ranch, freehold townhome. Quality construction by Sunset Luxury Homes Inc. Features include, 9' ceilings with step up boxes, quartz countertops, generous allowances, front porch, rear balcony, concrete drive, HRV, Ensuite, walk- in pantry, finished double garage, full basement, and much more. Contact LBO for all the additional info, other lots available, other sizes and plans, more options etc. (id:60626)
Bob Pedler Real Estate Limited
97 Lorne Street
Brock, Ontario
Affordable Freehold END UNIT Townhome in the Quaint Town of Sunderland!! Ideal Starter or Family Home. Well Maintained Home! Shows Extremely Well! Freshly Painted Thru-Out!! Good Size Foyer With 2 Pc and Entrance to Garage(upgrade). Remodelled Kitchen With Pass Thru to Dining Rm. Living Rm Combined With Dining Rm With Walkout to Deck, Overlooking Yard and scenic view of the Beaver River!! Spacious 2nd Floor Landing, Large Master Bdrm With W/I Closet, Semi Ensuite and Window Seat Box, Good Size 2nd & 3rd Bdrms(Updated Windows). Remodelled Main Bath. Finished Lower Level With R/I Bath, Walkout to Private Fenced Yard With Side Gate!! Great Family Neighbourhood Within Walking Distance to School. Wonderful Community! Great Place to Raise a Family or just Enjoy Living! Nature at your doorstep with awesome Walking/Cycling Trails! Small Town Living at its Best!! (id:60626)
RE/MAX All-Stars Realty Inc.
412 6th Avenue S
Creston, British Columbia
Nestled in a quiet cul-de-sac, you’ll love this captivating contemporary home. With over 2100 sq ft of living space, the ground-level entry layout maximizes multi-directional mountain views. Three bedrooms plus den and three full baths offer all the space and amenities you need. The gracious foyer leads to the den, family room with pellet stove, laundry/mud room, full bath, and attached double garage. Patio doors from the family room access the outdoor oasis starting with a covered patio offering a shady retreat on hot summer days. Beyond is the breathtaking multi-level back yard. An extensive drip irrigation system means more yard enjoyment and less yard work! Inside, a maple hardwood staircase leads to the upper level where you’ll find the living room with electric fireplace, dining room, kitchen, three bedrooms and two bathrooms. The tranquil and spacious primary bedroom offers a personal retreat with a full bath with jet tub and walk-in closet. Patio doors in the living room open to the deck where you can watch sunsets to the west. The kitchen highlights a combination of granite counter tops, a functional island, and maple cabinetry. Step out the kitchen patio doors to the deck and enjoy your morning coffee while watching the sun rise. This beautifully maintained, no-carpet, all-electric home is clean and green! Recent updates include a new roof, furnace/heat pump, water heater, range, pantry, and dishwasher. Call now to see all the features of this gorgeous home! (id:60626)
RE/MAX Discovery Real Estate
710 - 30 Shore Breeze Drive
Toronto, Ontario
Introducing 30 Shore Breeze Dr #710 - a rare opportunity at the iconic 'Eau Du Soleil', one of Toronto's most iconic waterfront condominium residences. This spacious, beautiful 1-bedroom + 1-den, 1-bathroom suite features an oversized private terrace, ideal for entertaining or unwinding with a view. Enjoy soaring 9-ft smooth ceilings, and premium finishes throughout. Live a true resort-style lifestyle with luxury amenities: pool, fully equipped gym, yoga & pilates studio, games room, lounge, landscaped gardens, and an elegant party room. Don't miss your chance to own this incredible unit! (id:60626)
Royal LePage Performance Realty
1393 Fisher Crescent
Kingston, Ontario
Located in Westpark on a quiet Crescent, is lovely 1400 sq ft bungalow with a fully finished lower level with walkout. Hardwood and ceramic floors on the main level offering large eat-in kitchen overlooking the family room, separate dining & living room and main floor laundry. The lower level offers oversized recreation / games room with 3pc bath and den with high ceilings and potential in-law capability, Walkout lower level to a professionally landscaped backyard (by Wentworth). Fully fenced with interlocking patio a 10'x10' pergola and heated above ground pool. Gas BBQ hookup and a 240 socket in garage for charging electric vehicle. Conveniently located to Lemoines Point, golf, bus route and shopping. (id:60626)
Sutton Group-Masters Realty Inc.
1588 Ellis Street Unit# 1106
Kelowna, British Columbia
Discover luxury in this 11th floor corner unit condo in downtown Kelowna, boasting panoramic city, lake, and valley views through floor-to-ceiling windows. This modern, open-concept home features a split floorplan for optimal space and privacy. The chef’s kitchen impresses with high-end cabinetry, concealed fridge and dishwasher panels, and a built-in wall oven and microwave. It also includes quartz countertops, a waterfall-edge island, and a rare gas cooktop for added flair. Enjoy outdoor living on the spacious exterior patio, perfect for relaxing or entertaining. The primary bedroom, with views of the Iconic Kelowna Mountain Park to the south, offers a luxurious ensuite with floor-to-ceiling tile and heated floors. The second bathroom also features heated floors. This LEED-certified, pet-friendly concrete building ensures quiet living and provides premium amenities, including a pet wash, bike storage, visitor suite, and a sophisticated foyer with book-matched marble walls. Steps from Okanagan Lake and downtown Kelowna’s vibrant shops, restaurants, and entertainment, this condo blends elegance and urban convenience—a rare gem. (id:60626)
RE/MAX Kelowna
86 La Pierre Crescent
Dartmouth, Nova Scotia
Welcome to 86 La Pierre Crescent in the lovely community of Woodlawn. Clean, bright, and warm this 5 bedroom, 3 bathroom home has almost 2900 sq.Ft. on two level. Set up "like" a Secondary unit in the lower unit with 2 Bedrooms, Bathroom, Kitchen, Living room and additional spaces. Ideal for large or extended families. Features and updates including: Metal Roof (2024), 2 Ductless Heat Pumps (2024), Front & Side Deck (2024), Back deck (2022). Curb appeal galore with beautiful landscaping but not a lot of mowing, back deck with and privacy to enjoy the outdoors & lots of wildlife, birds etc. Perfect for Entertaining or enjoying a quiet day of relaxing. Situated on a quiet road with the ability to see Settle Lake in the winter time, and Only a 5 minute walk to public transit. Enjoy the serene atmosphere of Woodlawn, just 4 minute drive to Lake Loon Golf Centre and 4 minute drive to Settle Lake Beach perfect for hot summer days. 14 minute drive to Dartmouth General, 24 minute drive to Downtown Halifax & 23 minute drive to the Airport. This home offers the perfect balance of tranquility and convenience and won't last long on the market. Schedule a viewing today and step into your future! (id:60626)
Keller Williams Select Realty
300 32550 Maclure Road
Abbotsford, British Columbia
End Unit at a Dead End Street with one of the biggest private back & side yard in the complex. Welcome to Clearbrook Village. This 3 bedroom/ 2 bath townhome is an amazing corner unit which provides you with a wrap around side/ backyard. Perfect for the kids to play or you could transform it into an amazing garden patio area or a great summer BBQ area for entertainment. The ideas are endless. Main floor has a bright living area, spacious kitchen, dining area & powder. Upstairs features good size bedrooms, bathroom & laundry. Rentals allowed. Other features- big wooden sundeck, friendly neighborhood to raise your kids, pet friendly complex, well run strata, low strata fee, carport, steps to Rotary Stadium & much more. Close to amenities. (id:60626)
Sutton Group-West Coast Realty (Abbotsford)
2502 13688 100 Avenue
Surrey, British Columbia
Gorgeous 2 bed, 2 bath corner unit on 25th floor at Park Place 1 by Concord Pacific! Enjoy breathtaking panoramic city & mountain views from bright floor-to-ceiling windows. Spacious open-concept layout, modern kitchen w/S/S appliances, sleek Corian counters, breakfast bar & laminate floors throughout. Large primary bedroom w/private ensuite & ample closet space. Premium amenities incl 24hr concierge, gym, yoga room, bowling lanes, theatre, lounge, rooftop garden, sauna & more! Prime Surrey Central location steps to SkyTrain, SFU, Central City Mall, Surrey Memorial & Holland Park. Rentals OK. Includes 1 parking stall. Perfect home or investment in thriving neighbourhood! Don't miss this exceptional value... book your viewing today! (id:60626)
Exp Realty Of Canada
2010 10626 City Parkway
Surrey, British Columbia
Welcome to your corner unit penthouse! This prime location is just a short walk to Gateway Skytrain Station, SFU, KPU, the upcoming UBC campus, City Hall, shopping, schools, hospital, and library. Featuring 9 ft ceilings, Bosch appliances, and a built-in microwave convection oven, this penthouse offers a spacious balcony and large windows that flood the space with natural light. Building amenities include a 6,000 sq ft rooftop patio with a large BBQ area, a children's play area, fitness room, study room, meeting room, and an expansive lounge with a chef's gourmet kitchen. Includes 1 EV parking spot. Location, value, and investment potential in one! Book Your private showing today. (id:60626)
Real Broker
#20 1225 Wanyandi Rd Nw
Edmonton, Alberta
EXCLUSIVE SECURE GATED adult community offering a tranquil lifestyle in prestigious Eagle Point at Country Club. Perfect for those seeking comfort, elegance, convenience & peace of mind when you travel. Beautifully maintained 1,916 sf half duplex bungalow w/a stunning circular foyer leading to the den/bedrm. The open concept floor plan boasts soaring 12' ceilings in the living & dining rm, creating a grand & airy space for relaxation & entertaining. Large windows flood the home w/natural light, highlighting the exquisite details throughout. The gourmet kitchen is a chef's dream, equipped w/SS appliances incl gas cooktop, W/I pantry, island w/granite counters. Enjoy your morning coffee or evening sunsets on the expansive 23' deck. Retreat to the spacious primary bedrm wi/a luxurious 5 pc spa like ensuite w/10 mil glas. Just steps away from serene walking trails in the river valley & a private golf club & easy access to all parts of the City. This home combines the best of nature & secured urban living! (id:60626)
RE/MAX Elite
820 - 158 Front Street E
Toronto, Ontario
Welcome to St. Lawrence condos. This beautiful 1-bedroom condo with a den is the perfect rental for those seeking a modern and convenient urban lifestyle. Located in the heart of downtown,this spacious and bright unit offers the ideal combination of comfort and functionality. The den can be used as a second bedroom, home office, additional storage, or a cozy reading nook,making it suitable for various needs. The building offers exceptional amenities designed to enhance your living experience. You'll have access to a 24-hour concierge, ensuring that your needs are always met, no matter the time of day. Enjoy the sunny days by taking a dip in the rooftop outdoor pool or lounging on the sundeck with breathtaking city views. For fitness enthusiasts, the two-floor gym offers plenty of space and equipment,while the yoga studio provides a serene place to relax and unwind. Entertain friends and family in the stylish party room, or let out-of-town guests enjoy their stay in the guest suites. Apet spa is available for your furry companions, and the on-site theatre is perfect for movie nights or special events.This condo is ideally situated with easy access to public transit,restaurants,highways, and entertainment venues, including close proximity to theatres, transit and the St. Lawrence Market. Whether you're enjoying the vibrant city life or retreating toyour comfortable, quiet home, this condo offers it all modern amenities, prime location, and a lifestyle of convenience and luxury. Don't miss the chance to make this stunning condo your next home! (id:60626)
Royal LePage Signature Realty
711 6655 Buswell Street
Richmond, British Columbia
*Summer Special* - Discounted Price and Free Bicycle Locker!!! *One Park" - A Master Planned Development at Excellent Central location in the heart of Richmond! Now release the Final ready to move in 1, 2, 3 bedroom and Penthouse units reserved by Developer!! Location across from Richmond Centre, only a few minutes walk to Brighouse Skytrain Station. All-in-one living with Restaurants, groceries stores, offices and other retails within the complex at "One Park". Features with private 32,000 s.f. Sky Park connects all three towers, 7000 s.f. wellness centre with a fully outfitted gym, yoga studio, sauna and steam room as well as party rooms featuring billiards and ping pong! (id:60626)
Sutton Group Seafair Realty
340 - 4975 Southampton Drive
Mississauga, Ontario
Bright And Spacious, End Unit 2Br, 2Wr In A Desirable Churchill Meadows With Juliette Balcony In Main Floor, W/O To Balcony In The 2nd Floor From 2nd Bedroom. Laminate Throughout, Wooden Stairs, Upgraded Led Light Fixtures, Quiet Neighbourhood, Awesome Location, Walking Distance To Erin Mills Town Centre, Close To Hospital, Highway 403, Schools, Library, Community Centre, Winston Churchill Transit way Station Trail, Public Transit & Parking At The Side Of The Unit Spot #98. (id:60626)
RE/MAX Ace Realty Inc.
980 Canaveral Crescent Sw
Calgary, Alberta
ESTATE SALE! Don't miss you're opportunity to own this 4 BEDROOM WITH OVER 2000 sq. ft. developed with walk out & up on 3rd level. Quality built home is very well maintained & solid. Dated but great bones with same owner for past 45+ years with good 3/4' hardwood under carpet in living & DR & upstairs. Livable as is or ready for your personal touches or reno to increase its value over $850k. Desirable quiet location is a short walk to schools or community hall , playground, shopping or Fish Creek. Double detached garage is ideal for workshop with a bench and RV parking off street. Relax with a coffee or BQ on rear deck in private fenced yard. A must to see this great family home with room to grow and big potential for building equity with a little work and clean up. Call to book your showing today. Piano & pool table and furniture available for sale. (id:60626)
Real Estate Professionals Inc.
52 Sunset Acres Lane
Last Mountain Valley Rm No. 250, Saskatchewan
Offered at $629,800 this four-season waterfront bungalow will be ready for possession by mid September. You will still have time to enjoy some summer at the lake this year! The price is plus GST and PST. It is possible the house will qualify for both a GST and PST reduction. Located at Sunset Acres Resort on the east shore of Last Mountain Lake, this development features a marina, 120’ concrete boat launch, a tree planting program, and a large beach area. The 1509 sq. ft. main floor features 3 bedrooms, 2 bathrooms, and a huge open living space. The kitchen provides plenty of storage space with a combination pantry and laundry area. The lakefront side of the home is designed for a deck off of the living room. Large windows provide sweeping views of the lake. This waterfront home will sit on a full concrete basement, with rough-in plumbing and ready for your personal development touch. There is plenty of space for additional bedrooms, a games room, office space, movie room, or whatever your lifestyle requires. A hi-efficient forced air natural gas furnace and water heater complete this level. With a large lot, 75’ x 312’ in size, there is plenty of room for a future garage. https://sunsetacres.com/ Contact your REALTOR® today for more information. (id:60626)
RE/MAX Crown Real Estate
33 Northmount Crescent Nw
Calgary, Alberta
| 6 BEDS | 2 BATHS | ~6000 SQ FT LOT | SEPARATE ENTRANCE, KITCHEN, AND LAUNDRY | Convenient Location! |Welcome to this bright and updated 6-bedroom, 2-bathroom bungalow in the community of Thorncliffe! Sitting on a huge ~6,000 sq ft lot, this home offers plenty of room inside and out. The main floor features a large open living area with big windows that fill the space with natural light. The living room flows seamlessly into the kitchen, creating a warm and inviting layout. You'll find three good-sized bedrooms and a 4-piece bathroom on the main level, with durable vinyl plank flooring running throughout the entire home. Downstairs, the basement has its own separate entrance and is fully finished with a second kitchen, laundry, and a comfortable living area. It also features pot lights throughout, brand-new kitchen cabinets, countertops, and backsplash. Completing the basement are three additional good-sized bedrooms and a 3-piece bathroom. Outside, enjoy the large backyard perfect for summers. Located close to shopping, transit, schools, parks, and more. Call your favourite agent to schedule a showing today! (id:60626)
Exp Realty
6731 Speaker Pl Nw
Edmonton, Alberta
Welcome to this meticulously maintained Original Owner home tucked in a quiet cul-de-sac in desirable South Terwillegar! Sitting on a 32' pocket lot with a southwest backyard, this upgraded 2,220+ sqft 2-storey is sure to impress. The main floor offers a bright living room with a gas fireplace, large windows, a spacious den/office, and an open concept 9’ ceiling layout with hardwood & tile. The gourmet kitchen boasts granite counters, ample cabinets, walk-through pantry, and flows into a huge dining area with patio door to the deck. Upstairs features a *massive* primary bedroom with a huge W/I closet & spa-like 5pc ensuite (dual sinks, soaker tub, glass shower) plus direct access to the laundry. Two additional bedrooms share a convenient Jack & Jill bath. Enjoy the oversized 22’x21’ double garage & fully landscaped private yard. Steps to trails, ponds, playgrounds & transit, and close to schools, Terwillegar Rec Centre, shopping & quick access to Henday! (id:60626)
Mozaic Realty Group
96 - 1133 Ritson Road N
Oshawa, Ontario
Do not miss this beautifully renovated 3 bed 2 bath townhome with garage, conveniently located to schools, parks, shopping and more!! As you walk into the spacious foyer, there is a 2 piece bath and garage entry! Head up a few stairs to the living space with soaring ceilings and tons of natural light. A few more stairs leads you to the functional updated kitchen with large eat-in area overlooking the glass railing to the living space. The upper level has 3 really good sized bedrooms and fantastic newly reno'd bathroom. The lowest level has laundry and sliding glass walk-out to your private, fully fenced backyard with gazebo for bbqing and entertaining on summer nights! There is nothing to do, but move in and make this your home. (id:60626)
Dan Plowman Team Realty Inc.
304 12039 64 Avenue
Surrey, British Columbia
LUXURY AND CONVENIENCE ALL IN ONE!! LOOK NO FURTHER.. Welcome to LUXUR. Location , location ... this spacious, well laid out 2 Bedroom, 2 Bath condo feels like accommodations at your finest hotel !! With shopping right across the street, the convenience is unbeatable. Walk to all your restaurants, public transit, schools, parks etc.. Well maintained, this 2 bedroom home offers a very bright layout, with natural light in all the rooms. Grand living space with automated blind, open concept kitchen with stainless appliances, soft close drawers, undermount sinks, quartz countertops throughout and spa inspired bathrooms. In suite laundry, balcony, ample closet space, underground parking, and access to an amazing gym facility are just some of the features ( Rentals Allowed, Pets allowed w/restrictions). Storage locker #135, parking 149. Rent $2,100 until February,2026 and after $2,200 per month plus BC Hydro, Internet , Hot Water. Investors are welcome. offer subject to view with 48 hours Notice. (id:60626)
Royal LePage Global Force Realty
1023 - 2 David Eyer Road
Richmond Hill, Ontario
Welcome to Next - an exciting new chapter in luxury mid-rise living, offering spectacular, unobstructed views of downtown Toronto. This brand-new 646 sq. ft. 1-bedroom + den suite blends style, comfort, and function with a bright open-concept layout, soaring floor-to-ceiling windows, premium built-in appliances, and an oversized second full bath - perfect for guests or added convenience. The versatile den can serve as a home office, reading nook, or guest space, adapting effortlessly to your lifestyle. The building delivers a true resort-inspired experience with exceptional amenities: an expansive rooftop terrace for soaking up the skyline, a stylish party room for hosting, a state-of-the-art theatre, a fully equipped fitness centre and yoga studio, and a convenient pet wash station. For work and leisure, residents enjoy a professional business conference centre, a children's play area, an entertainment lounge, an intimate private dining room, and even dedicated music rooms. Perfectly located in the heart of Richmond Hill, you'll have quick access to Costco, Home Depot, grocery stores, cafes, restaurants, parks, and more - all just minutes from your door. Parking and locker are included for your convenience. This is your chance to own an upscale, move-in-ready home direct from the builder in one of the TA's most desirable communities. (id:60626)
Spectrum Realty Services Inc.
5811 Kootook Li Sw
Edmonton, Alberta
Beautiful single-family home in the desirable Arbours of Keswick, complete with a double attached garage and $5K appliance allowance. The main floor offers a versatile front den, soaring open-to-above ceilings in the living area, and a stunning kitchen with 3m quartz countertops, light wood-toned cabinetry, walk-in pantry, and a dedicated office space off the kitchen. Upstairs, enjoy a bonus room, full bath, laundry, and three spacious bedrooms—including a luxurious primary suite with two walk-in closets and a spa-inspired ensuite featuring double sinks, walk-in shower, and soaker tub. Tentative October completion. Photos from a previous build & may differ; interior colors are represented, upgrades may vary (no fireplace). HOA TBD. (id:60626)
Maxwell Polaris
2257 57 St Sw
Edmonton, Alberta
Its a Wonderful life in Walker! Step inside to find bright vinyl plank flooring and soaring windows with an open-to-below design that fills the space with natural light. The main floor offers a welcoming foyer, convenient 2-piece bath, walkthrough pantry, and an open-concept great room. The kitchen features rich cabinetry, stainless steel appliances with a gas stove, quartz counters, and a connected to the dining room surrounded by windows. A laundry area completes the main level. Upstairs, enjoy a spacious bonus room, two well-sized bedrooms, and a 4-piece bath -perfect for all members of your family. The primary suite is a true retreat with a walk-in closet and 5-piece ensuite, including dual sinks and a soaker tub. Upgrades include central A/C, smart home technology switches, quartz throughout, and tankless H20. The basement is unfinished, ready for your personal design. Located in a family-friendly community close to schools, parks, and shopping, this home offers comfort, convenience, and style! (id:60626)
RE/MAX River City
237 Marlborough Street
Brantford, Ontario
Attention investors! This well-maintained, income-producing property offers two self-contained units with separate entrances and ideal for generating passive income or expanding your portfolio. The main floor unit features a spacious 1-bedroom layout with a modern kitchen, and bright living spaces. The upper unit is a charming 1-bedroom suite, perfect for attracting quality tenants. The property sits on a deep lot with plenty of parking, detached garage and outdoor space with fully fenced yard a rare find in this central Brantford location. Conveniently situated close to downtown, schools, public transit, shopping, and both Wilfred Laurier and Conestoga College campuses, this property offers strong rental appeal and consistent demand. Whether youre an experienced investor or just getting started, 237 Marlborough St is a smart addition to any portfolio. (id:60626)
Royal LePage State Realty
237 Marlborough Street
Brantford, Ontario
Attention investors! This well-maintained, income-producing property offers two self-contained units with separate entrances and — ideal for generating passive income or expanding your portfolio. The main floor unit features a spacious 1-bedroom layout with a modern kitchen, and bright living spaces. The upper unit is a charming 1-bedroom suite, perfect for attracting quality tenants. The property sits on a deep lot with plenty of parking, detached garage and outdoor space with fully fenced yard — a rare find in this central Brantford location. Conveniently situated close to downtown, schools, public transit, shopping, and both Wilfred Laurier and Conestoga College campuses, this property offers strong rental appeal and consistent demand. Whether you’re an experienced investor or just getting started, 237 Marlborough St is a smart addition to any portfolio. (id:60626)
Royal LePage State Realty Inc.
237 Marlborough Street
Brantford, Ontario
Attention investors! This well-maintained, income-producing property offers two self-contained units with separate entrances — ideal for generating passive income or expanding your portfolio. The main floor unit features a spacious 1-bedroom layout with a modern kitchen, and bright living spaces. The upper unit is a charming 1-bedroom suite, perfect for attracting quality tenants. The property sits on a deep lot with plenty of parking, detached garage and outdoor space with fully fenced yard — a rare find in this central Brantford location. Conveniently situated close to downtown, schools, public transit, shopping, and both Wilfred Laurier and Conestoga College campuses, this property offers strong rental appeal and consistent demand. Whether you’re an experienced investor or just getting started, 237 Marlborough St is a smart addition to any portfolio. (id:60626)
Royal LePage State Realty Inc.
67 - 77 Diana Ave Avenue
Brantford, Ontario
Welcome to your dream home! This beautiful 2246 sqf 2 storey townhouse with 4-bedroom, 3-bathroom is perfectly designed for modern living. The open concept plan on the main floor ensures there is a right balance between the gourmet kitchen and the living area. With spacious rooms, stunning natural light, and hardwood flooring an main floor, this home offers both comfort and style. Located in the desirable West Brant neighborhood, you'll enjoy the convenience of nearby shopping plaza, public transit, parks and Conestoga college campus. Look no futher and Don't miss the chance to make this your forever home. (id:60626)
Exp Realty
43 Rowanwood Avenue
Brantford, Ontario
Welcome to this beautifully cared for 2 bed, 2 bath bungalow with finished basement sitting on a corner lot on a quiet street in Echo Place. This home features a stone walkway leading up to the front porch, a two tier deck in the backyard complete with large outdoor dining area, a quiet sitting area just off the deck under a tree and a large shed with bay door. Three good size bedrooms on the main level with 4 pc bath. Large rec room in the basement with gas fireplace, basement level laundry, 3 pc bath, built in cabinets and bonus room providing plenty of storage. Triple wide driveway at the side of the house with stairs leading up the deck to the back door. Large double gates next to the driveway for added access to the backyard. (id:60626)
New Era Real Estate
A431 8223 208b Street
Langley, British Columbia
Welcome to Walnut Park by Quadra Homes! This well-designed 2 bed, 1 bath unit offers 9-foot ceilings, air conditioning, and premium stainless steel appliances. Centrally located in Langley-close to schools, shopping, and dining-with quick access to Highway 1. Estimated completion: November 2025. A great opportunity for first-time buyers or investors! (id:60626)
Sutton Group-West Coast Realty
1105 Barrow Avenue
Kingston, Ontario
Welcome to 1105 Barrow Avenue, a wonderful family home perfectly situated in the heart of it all! This end unit Tamarack townhome constructed in late 2020, located in the West Village subdivision, promises the ideal blend of comfort and modernity. As you step into this lovely property, you'll be greeted by a spacious foyer complete with a convenient powder room. The open concept design on the main floor seamlessly combines the kitchen, living, and dining areas, offers high ceilings and a cozy gas fireplace, creating an inviting atmosphere. The kitchen boasts Quartz countertops, large eat-up island, a pantry, and High-end stainless steel appliances, including a gas stove. Heading upstairs, you will find three bedrooms, each with plush carpeting for added comfort, a laundry area and a well-appointed 4-piece bathroom. The primary bedroom is a true sanctuary, offering a luxurious 5-piece en-suite and a spacious walk-in closet, ensuring that your daily routine starts and ends with ease. As you venture downstairs, you will appreciate the finished basement that offers plenty of natural light and a second gas fireplace. High ceilings add to the overall sense of space, making this area perfect for recreation or creating your home office. Lastly, one of the standout features of this home is the private backyard, where you can relax under a charming gazebo or enjoy the back porch - a perfect area for outdoor dining and entertainment. 1105 Barrow is not only a beautiful home but also well-situated for your convenience. You'll be within easy reach of shopping centers, schools, and parks, making it a desirable location for families and individuals alike. 2155 s.f. of living space offers the family a not only cozy but also fairly good sized space to enjoy! Don't miss the opportunity to make this exceptional house your new home! (id:60626)
Real One Realty Inc.
160 Bruce Street
Oshawa, Ontario
Location! Location! Location! This house is perfect for a first time buyer and is loaded with upgrades. Hardwood floors, luxurious 5 piece bathroom, main bedroom with a walk-in closet. This house has a fully open concept plan. The bright kitchen with upgraded Stainless steel chef appliances. The basement has a 3 piece washroom and lots of storage. Close to Uoit Downtown campus, transit, shops, restaurants and more. (id:60626)
Century 21 Regal Realty Inc.
515 Riverside Drive West Unit# 101
Windsor, Ontario
Commercial condo units for sale with stunning waterfront views on the main floor of Waterpark Place at Riverside & Bruce. This large space is divided into 3 units: Unit 101 – 500 sq ft, leased at $1100/month; Unit 102 – 1300 sq ft, leased at $2069/month; Unit 104 – 900 sq ft, recently vacant. All rents are plus HST, utilities & additional rent. Prime Riverside location across from public parking, near Adventure Bay, the Art Gallery, and more. Contact for full income & expense details. (id:60626)
Manor Windsor Realty Ltd.
18 Kennedy Drive
Fenelon Falls, Ontario
Great opportunity to live in the quaint town of Fenelon Falls! This large home has so much space and is on a huge lot on a desirable street! The side-split home offers a large living room, updated kitchen with separate eating area with walk-out to your deck that overlooks the lovely backyard, plus a nice size primary room with ensuite and 2 other bedrooms that share a second bathroom on the upper floor, plus laundry. The walk out basement includes a good size eat-in kitchen, a huge family room, 3 bedrooms and 2 bathrooms, plus it's own laundry. Walking distance to downtown to enjoy all that Fenelon Falls has to offer! A great home for you and your extended family or a great investment! (id:60626)
Royal LePage First Contact Realty Brokerage
1731 - 1478 Pilgrims Way
Oakville, Ontario
Don't miss this fantastic rental opportunity in the well-managed Pilgrims Way Village, located in the heart of Glen Abbey. This sought-after community is close to Pilgrims Way Plaza, Pilgrim Wood Public School, Glen Abbey Community Centre, Abbey Park High School, parks, and an extensive trail system. The top-floor, two-bedroom condo boasts an open-concept layout, elegant laminate floors, a living room with a cozy wood-burning fireplace, and a spacious balcony with storage access. Additional highlights include a dining room, an updated kitchen with new appliances, a four-piece bathroom, in-suite laundry, and outdoor parking. Complex amenities feature a party room, exercise room, billiards, and a sauna. The monthly rental fee covers parking and water, with an option for an extra parking space at $50 per month. Enjoy a central location near shopping, restaurants, the hospital, Glen Abbey Golf Club, and commuter-friendly access to the QEW, GO Station, and Highway 407. (id:60626)
Rock Star Real Estate Inc.
243 46150 Thomas Road, Vedder Crossing
Chilliwack, British Columbia
Perfectly Positioned Smart Home in the Best Location of Base 10. This beautifully maintained corner unit is owner-occupied and move-in ready, with quick possession available if needed. Ideally located in one of the best spots within the Base 10 community, this home stands out with its abundance of natural light, thanks to the extra corner unit windows. Designed with modern living in mind, the home features a gas range and an array of smart upgrades throughout. Enjoy the convenience of a Nest thermostat, smart pot lighting, a Ring doorbell, outdoor Ring security cameras, a smart lock, smart garage door opener, and even smart patio string lights"”all seamlessly integrated to enhance your lifestyle. Parking for 4 vehicles, double side by side garage, and a driveway. Call today. (id:60626)
Century 21 Creekside Realty Ltd.
47 35287 Old Yale Road
Abbotsford, British Columbia
Welcome to this bright and spacious 2-bedroom, 2-bathroom townhouse located in the highly desirable area of East Abbotsford. This well-maintained home features two large bedrooms, perfect for families, roommates, or those in need of extra space for a home office. The open-concept main floor is ideal for entertaining, with a seamless flow between the kitchen, dining, and living areas. Downstairs, you'll find a massive tandem 2-car garage with plenty of room for storage, a workshop, or your outdoor gear. Nestled in a quiet family-friendly complex close to schools, parks, shopping, and transit, this home offers comfort and convenience in one of Abbotsford's best neighbourhoods. (id:60626)
RE/MAX Nyda Realty Inc.
652 Queensland Drive Se
Calgary, Alberta
LARGE CORNER LOT in Queensland, across from Queensland community center, Haultain Memorial School! Two Storey, 3 bedrooms, 2 bathrooms home. Oversize double garage with 12 foot garage door. Fenced yard. (id:60626)
Grand Realty
307 Holly Avenue
Kamloops, British Columbia
This is a 3-bedroom, 2-bath home on a large 7100 sq ft lot with alley access. The long-time owner has carefully maintained the home and property. It has a newer high-efficiency furnace, central air, and H/W tank. It is in a great location, very close to elementary school, walking trails, bus service, and shopping. The basement could be converted to a one-bedroom basement suite with a separate entrance very easily. Nice yard with fruit trees and a garden area, greenhouse, and storage shed. Call L/B (id:60626)
Royal LePage Kamloops Realty (Seymour St)
379 Sellick Drive
Harrow, Ontario
GREAT RAISED RANCH ON A CORNER LOT IN THE TOWN OF HARROW. MAIN FLOOR WITH SPACIOUS FOYER, LARGE LIVING/DINING ROOMS, OPEN CONCEPT KITCHEN WITH LARGE ISLAND AND PATIO DOORS TO REAR DECK OVERLOOKING OPEN SPACE, 3 BEDROOMS AND BATH ON MAIN LEVEL, LOWER LEVEL WITH 2 ADDITIONAL BEDROOMS, LAUNDRY ROOM AND 2ND BATH, ATTACHED GARAGE WITH INSIDE ENTRY. NEW POOL LINER. THIS HOME IS IS A MUST TO VIEW. (id:60626)
Royal LePage Binder Real Estate
60-62 Avalon Street
Dieppe, New Brunswick
Turn-Key Home with Legal In-Law Suite Fully Renovated & Move-In Ready.Welcome to this extensively renovated, turn-key residence that perfectly blends modern updates with timeless character. From the moment you arrive, you'll be drawn to the home's charming curb appeal, featuring tasteful wood accents at the entrance. Step inside to a spacious foyer that opens into a bright, open-concept living area. The expansive living room is highlighted by a stunning feature wall with a fireplace and TV accent.The heart of the home, the kitchen, offers a large island perfect for meal prep and casual gatherings. Ample cabinetry provides generous storage, while the adjacent dining area features patio doors leading to a private backyard and patio.The main level boasts a well-appointed primary suite complete with a walk-in closet and a 4PC ensuite. Two additional generously sized bedrooms and a beautifully 5PC main bathroom complete this end of the home.Located off the attached garage, the mudroom includes a 2PC powder room and laundry area.The basement offers additional living space, including a spacious family room. Also located on the lower level is a separate-entry in-law suiteideal for multigenerational living or rental income with 2 bedrooms, a 4PC bathroom, kitchen, and a comfortable living area. It is equipped with its own meter and designated parking space for added independence and convenience.This property is a rare gemcontact your REALTOR® today to schedule a private viewing. (id:60626)
Exit Realty Associates
14 Robinson Lane
Bancroft, Ontario
Beautiful lakefront retreat! This open concept four season home, including a three season cottage and bunkie, sits on pristine Tait Lake, just minutes south of the charming and growing Bancroft community, and 30 minutes south of Algonquin Park. The combination of the level landscaped lot and breathtaking sunset views showcases nature's beauty. This lakefront property offers 187 feet of shoreline, meticulously maintained gardens, complete privacy, a fire pit for memorable family gatherings, a relaxing hot tub, deck and dock furniture, a swim raft on the lake, paddleboat, and premium appliances including 3 fridges, gas stove, dishwasher, built-in microwave, washer/dryer, freezer and a wired-in backup generator. There's lots of space for entertaining and overnight guests. This gorgeous property could be your year-round sanctuary, summer escape, or lucrative investment property with proven Airbnb success. You'll also enjoy direct access to snowmobile and ATV trails. Don't wait - book your showing today! (id:60626)
Reva Realty Inc.
1902 Cornerstone Boulevard Ne
Calgary, Alberta
*****NEW BUILD NEVER OCCOPAID *** Welcome to this beautiful 1669 sqft east facing duplex with all the modern touches excellent home in the most favorite north east community of CORNERSTONE. This attractive open floor plan home comes with lot of features and up grades. The main entrance leads to the very big front facing living room. The gorgeous modern kitchen overlooks both the dining room and living room with a very wide and bright window. Kitchen features with beautiful centre island , White cabinets, stainless steel appliances, beautiful big pantry. Access the deck and backyard through the mud area right beside the kitchen. Also you will find powder room next to the back entrance. Very nice stylish stairs lead you to the upper floor which consists of three good size bedrooms and bonus room . Primary bed with 3 pc ensuite and walk in closet and an other common bath complete this wonderful upper floor plan of this gorgeous duplex. Basement side entrance ,roughing and one good size window is waiting for new owner ideas. (id:60626)
Real Estate Professionals Inc.
30 Times Square Boulevard Unit# 94
Stoney Creek, Ontario
This beautifully designed townhome offers an abundance of living space, featuring a bright open-concept layout with a gourmet kitchen complete with stainless steel appliances, quartz countertops, and a breakfast bar, alongside separate dining and living areas perfect for entertaining. The home includes two spacious bedrooms with plenty of closet space, plus a versatile ground-floor den that can serve as a home office, guest space, or additional living area. Ideally located near major highways, shopping, dining, and all essential amenities, this move-in-ready townhome combines modern elegance with unbeatable convenience—perfect for professionals, small families, or anyone seeking a low-maintenance lifestyle without sacrificing comfort or style! Contact us today to schedule a viewing. (id:60626)
Royal LePage Signature Realty
2718 Sanderson Road
Prince George, British Columbia
* PREC - Personal Real Estate Corporation. Amazing opportunity to own a new home with a fully finished legal suite. This 1/2 duplex will have 3 bedrooms up with an open concept living space. Covered sundecks allow for year round BBQ and enjoyment. The fully finished 1 bedroom suite makes a fantastic income option. Boasting vinyl plank flooring and quartz counters thru out the living space and a modern carpet on stairs and bedrooms to keep you warm. The garage is 14' wide and 20'6" deep. (id:60626)
RE/MAX Core Realty
8 Williams Lake Road
Halifax, Nova Scotia
Discover these beautiful, semi-detached homes, perfectly designed for modern living in a convenient urban location. Each home offers 3 bedrooms and 4 bathrooms, delivering comfort, style, and functionality for families or tenants alike. Located near schools, parks, shopping, and public transit, these homes offer the ideal blend of city convenience and neighborhood charm. Whether youre looking to own your home or secure a high-demand rental, these semis are a rare opportunity in a thriving area. Perfect for families, professionals, or investors live in one, rent the other, or build your portfolio with both! Don't miss this opportunity and book your viewing today! (id:60626)
Exit Realty Metro
443 Doran Crescent
Saskatoon, Saskatchewan
**NEW** Ehrenburg built 1900 sqft - 2 Storey with 4 Bedrooms Up Plus a BONUS Room. New Design. The Wasserberg model features Quartz counter tops, sit up Island, Superior built custom cabinets, Exterior vented Hood Fan, microwave and built in dishwasher. Open eating area. Living room with Electric fireplace and stone feature wall. Master Bedroom with walk in closet and 3 piece en suite plus dual suites. 2nd level features 4 bedrooms, Bonus Room, 4 piece main bathroom and laundry. Double attached garage. Front landscaping and concrete driveway included. Scheduled for a AUG / SEPT POSSESSION. Buy now and lock in your price. (id:60626)
RE/MAX Saskatoon
5411 Malden
Windsor, Ontario
Amazing opportunity to own this lovely home on a nearly 1 acre picturesque lot backing onto ERCA protected conservation - move right into this 2 stry home w/many updates & enjoy your double wide, double deep lot surrounded by mature trees and nature - or potentially sever & build 2 new homes! This home provides a nicely updated kitchen, orig hrdwd flrs, 4 bdrms above grade, detached garage w/auto door, many recent upgrades incl water line & metre, sump pump, main drain, kitchen, waterproofing, exterior doors, front porch, windows, hot water tank & more! Sitting on a sprawling county property on the border of South Windsor & LaSalle - just mins to all amenities! Pt alley btwn parcels can be purchased - buyer to verify all severance, alley & building options, See docs tab for full list of upgrades & lot lines. (id:60626)
RE/MAX Preferred Realty Ltd. - 584

