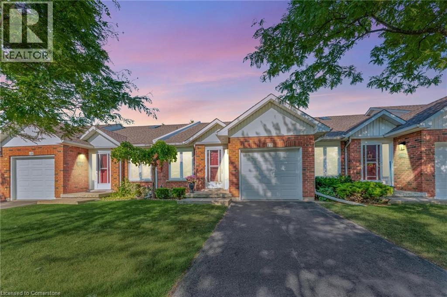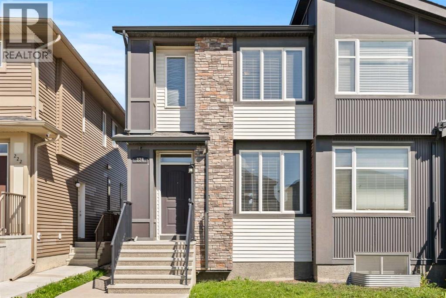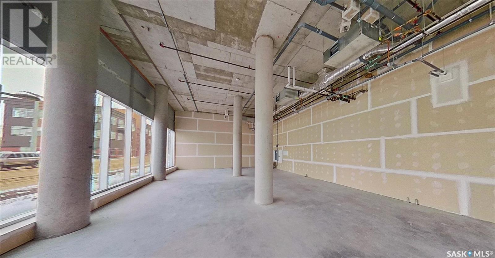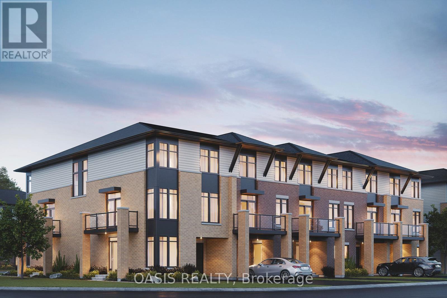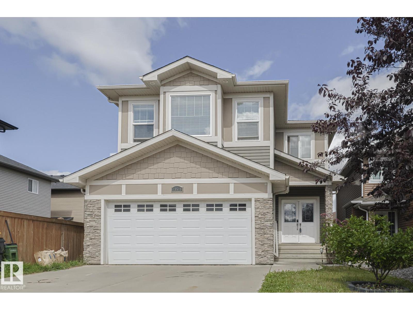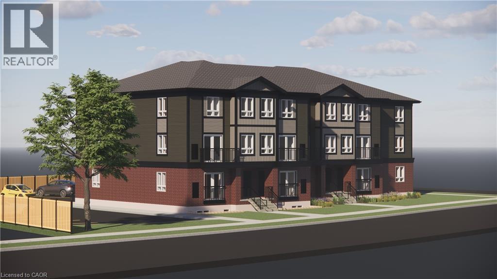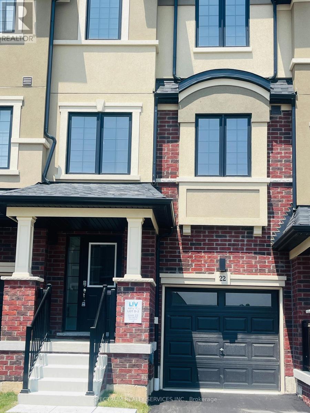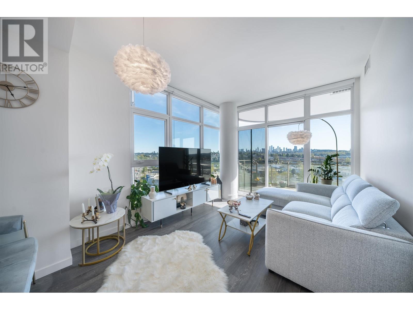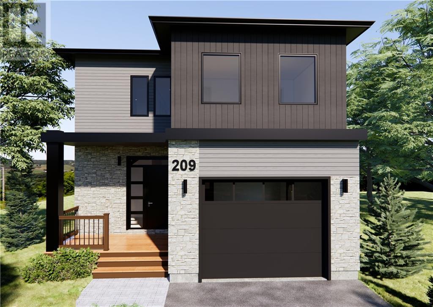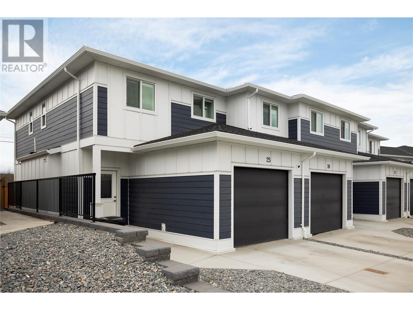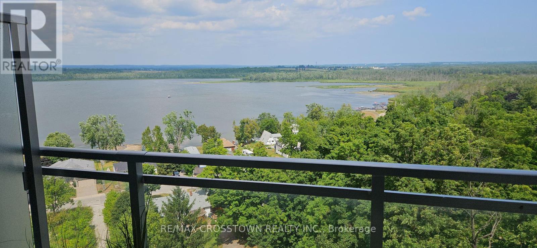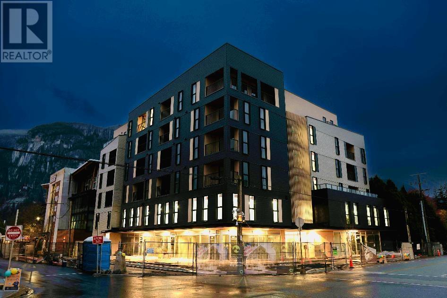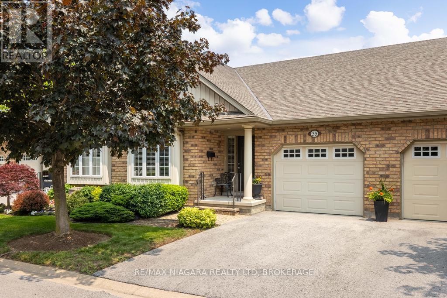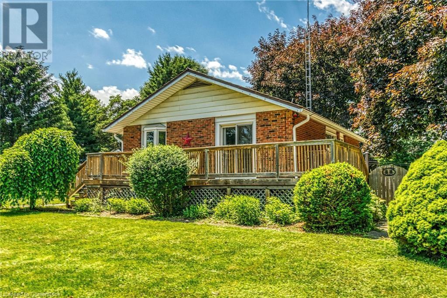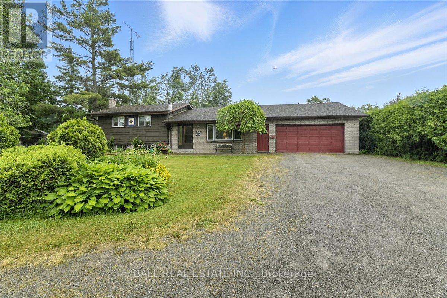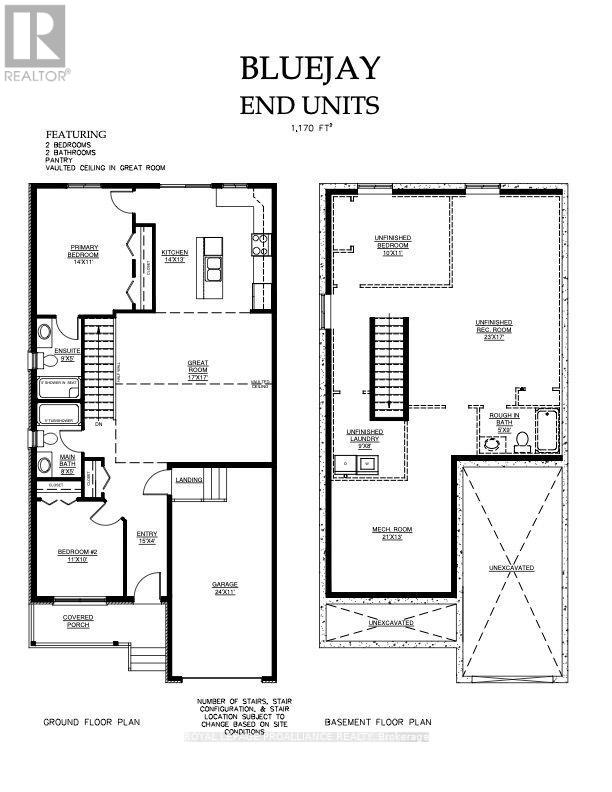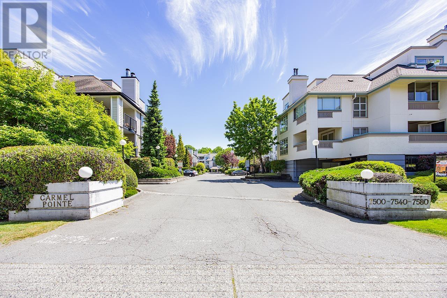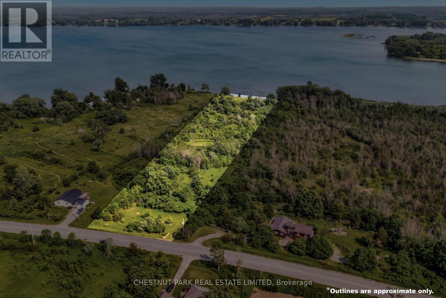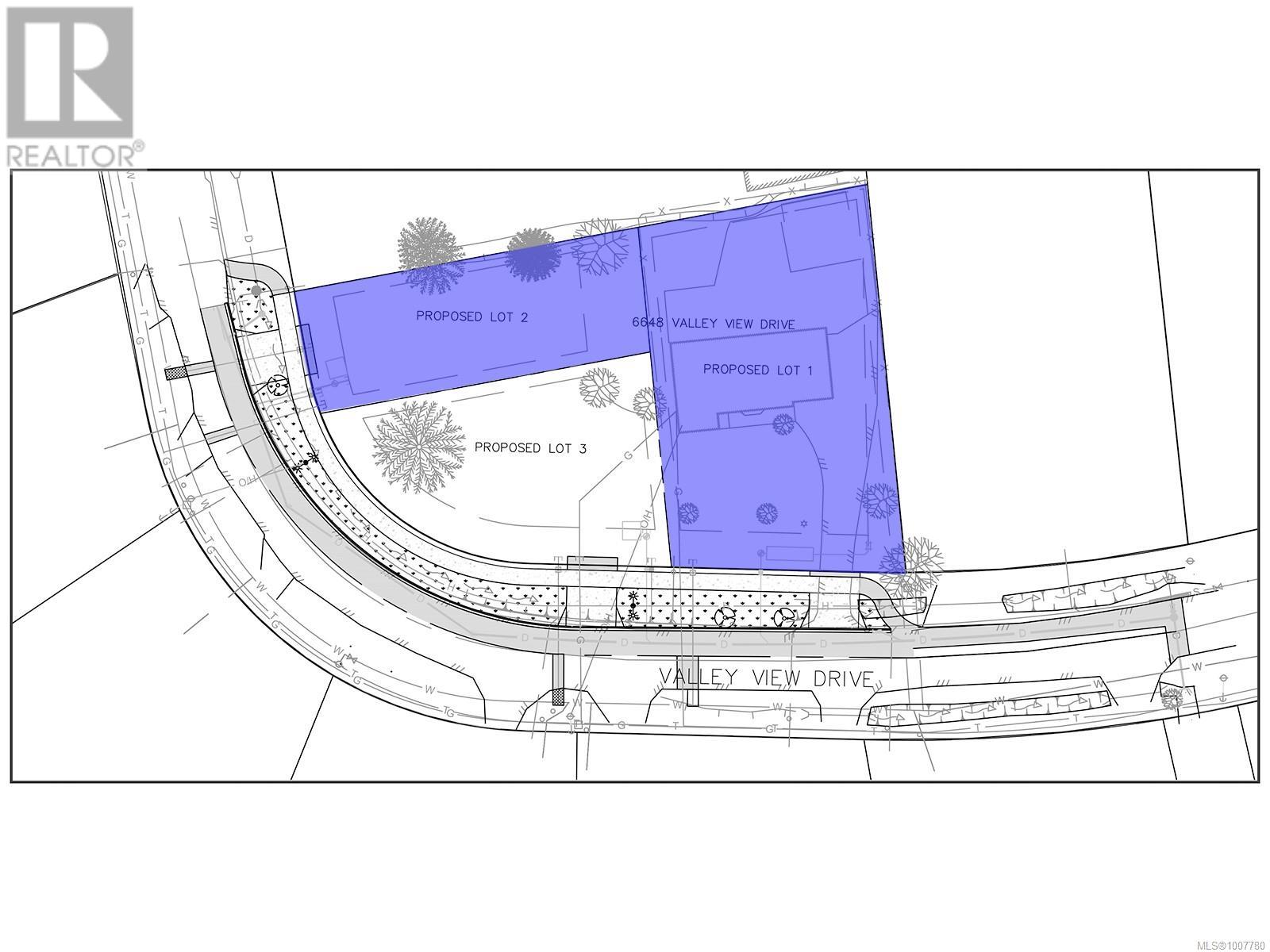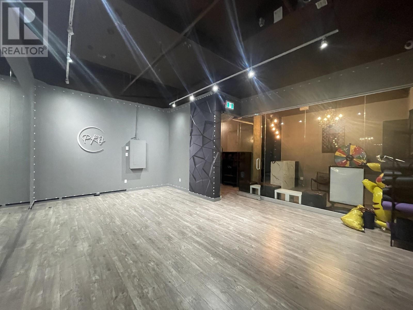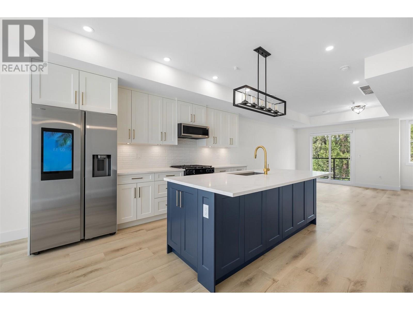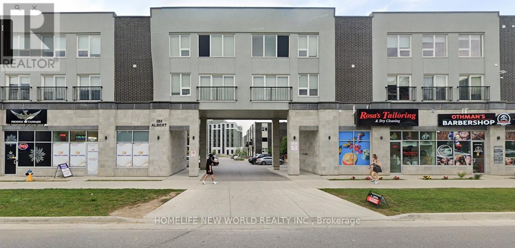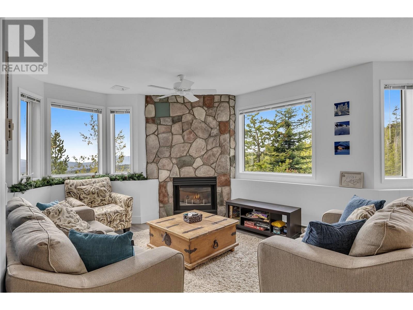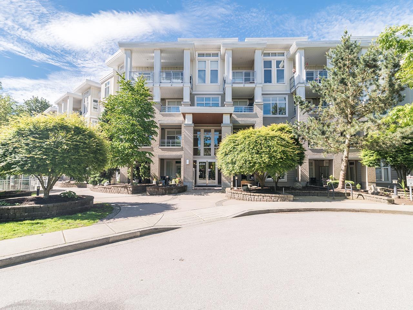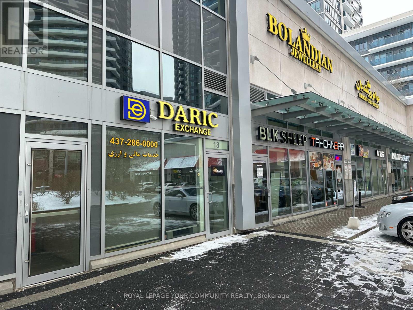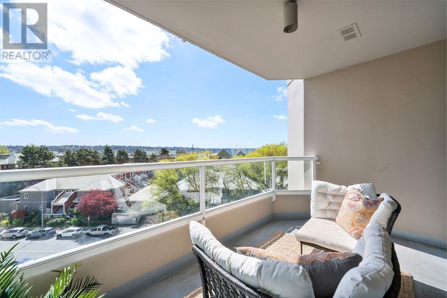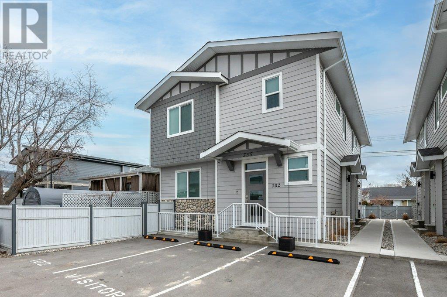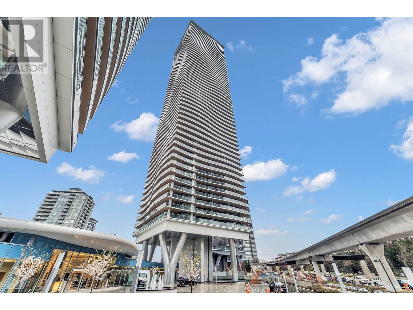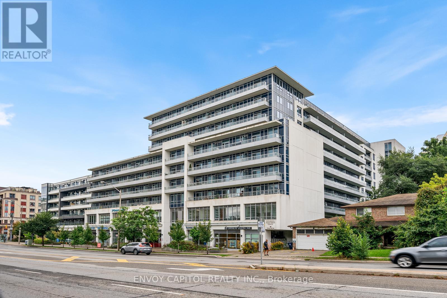2234 Laval Street
Clarence-Rockland, Ontario
** OPEN HOUSE SATURDAY AUGUST 23rd from 2pm to 4pm. Everyone who visits our open house gets a chance to win a Robot Vacuum Cleaner **. Welcome to this meticulously 2 bedroom + HUGE DEN reimagined home where no detail has been overlooked. Every inch has been professionally designed and upgraded with full city approvals, inspections, and brand-new systems, offering complete peace of mind. Step inside to discover open-concept living with engineered hardwood floors, designer lighting, and a custom fireplace with marble surround. The chefs kitchen features custom cabinetry with smart storage, Carrara Gold Zenith quartz countertops, and a premium Whirlpool appliance suite in sleek black stainless steel. Convenient main-floor laundry with custom cabinetry(2025) adds to the homes thoughtful design. Upstairs, you'll find two beautifully appointed bedrooms, as well as a professionally designed primary suite with a walk-in closet and spa-like ensuite featuring a freestanding soaking tub and a glass enclosed walk in shower as well as touchless technology, temperature control and digital display. Bathrooms throughout feature unique sinks, quartz vanities and anti-fog mirrors. The lower level is a fortress of comfort, rebuilt with full waterproofing (2021), drainage systems, and soundproofing. Outdoors, enjoy beautifully landscaped spaces, a premium TechWood deck (2025), and a gazebo (2025). The new driveway (2024), EV charger, and smart garage door add everyday ease. Major updates from 2021-2025 include new roof (2021), windows/doors, electrical, plumbing, HVAC with heat pump (2024), and a full exterior redesign and painting (2025). Septic aproximately year 2000. With uncompromising quality and stylish finishes throughout, this home is truly move-in ready. This isn't just a house, it's your personal oasis of luxury, comfort, and smart living. (id:60626)
Royal LePage Integrity Realty
349 St Andrews Street
Stewiacke, Nova Scotia
Incredible value with this 1.5 story home on 1.5 acres in the thriving community of Stewiacke! This uniquely laid out home is ideal for the busy family with plenty of space on one floor with the added convenience of single level living. The custom kitchen features quartz countertops, marble tiles, stainless appliances and plenty of storage. Kitchen is open to the family room with pellet stove for those cold winter nights. A second living space can be found just down the hall with bar area, dining and 2 pc bath - this is a great entertainment space. Primary bedroom has his/her walk in closets and soaker tub in separate room which is conveniently attached to the main floor bath. Two more additional bedrooms round out this main level. Exit the back door to the oasis that is your back yard! Fresh (or salt) water in ground pool with water slide! The area has poured concrete for easy maintenance, bar area, gazebo and is fully fenced and private. Need more space? There is a bonus room upstairs which is partially finished ideal for office or guest space. Still need more space? The 24x24 detached garaged is fully finished with heat pump! All of this situated on a large country lot with park-like setting, paved driveway,14x16 shed, covered porch and minutes the amenities of Stewiacke!. Walking distance to Winding River Elementary and 40 minutes to Dartmouth! (id:60626)
Century 21 Trident Realty Ltd.
103 Masters Manor Se
Calgary, Alberta
Live the Lake Life in Mahogany! This Jayman built home is truly unique featuring an 18 FOOT BASEMENT ceiling with OPEN to BELOW view from the main living room! This beautifully maintained 2 storey home is ideally situated on a PREMIUM CORNER LOT in one of Calgary’s most celebrated lake communities. From the gorgeous curb appeal and incredible landscaping to the sun-filled backyard, this home offers not only a place to live but a lifestyle you’ll love. Step onto the inviting front porch, surrounded by meticulous landscaping, and enjoy the peaceful atmosphere of this quiet, family-friendly street. Bright and spacious main level welcomes you with an open concept layout, featuring South & West facing windows that flood the space with natural light. The cozy living room flows into the timeless kitchen with granite countertops, stainless steel appliances, dark shaker-style cabinetry, which flows seamlessly into the dining area where you have direct access to the backyard. No doubt a perfect set up for soaking up afternoon sun & hosting some fantastic get-togethers. The sunny west-facing yard is beautifully landscaped and offers the perfect sense of privacy while still being low maintenance, while the oversized double detached garage provides ample room for vehicles, tools, and gear, with additional outdoor parking potential thanks to the corner lot. Upstairs features 3 bedrooms, including a stylish primary suite complete with a 4 piece ensuite, along with another full 4-piece bath for the family. The partially-finished basement adds valuable living space with a large rec room which can be space utilized for hobbies, a home gym, or media space. What truly sets this home apart is its incredible location in Mahogany, a community built around Calgary’s largest lake, where every day feels like a vacation. Enjoy year-round access to Mahogany Lake with activities like paddleboarding, beach volleyball, swimming, fishing, and skating on the Zambonied ice paths in winter. This is more than a home! It’s a lifestyle of connection, recreation, and community. Lots of upgrades include Hunter Douglas powered blinds, Hot Water on Demand, new Cedar deck and A/C to keep you cool in the summer heat! Come check it out!! (id:60626)
Exp Realty
156 Watson Parkway N
Guelph, Ontario
Shows Like New, This Gorgeous Townhome in Desirable Family Friendly Community Featuring 1302sf, 2 Large Bedrooms, 3 Baths, 2 Car Parking with Attached Garage & a Great Open Concept Interior Layout Beautifully Finished is Sure to Impress! The Homes, Features, Location, Carefree Living & **Very Low Condo Fees & Property Tax ** Offers Great Value & Ideal for the First Time Home Buyer, Downsizer or Investors. Greeted by a Lovely Front Brick & Vinyl Elevation with Gardens & Concrete Stairs + Garage in Rear Attached to Home with Additional Driveway Parking Space Gives You Access to Mudroom Entry. Main Floor Delivers a Beautiful Large Open Concept Design Perfect for Entertaining & Large Kitchen & Breakfeast Area Open to Dinette & Family Room, 2 Pc Powder Room Bath + Walks Out to Oversized Open Terrace with Seating & BBQ Area. Featuring 9ft Ceilings, Pot Lights, Granite Countertops w/ Breakfeast Bar, Backsplash, SS Appliances, Lovely Laminate Floors, Large Windows Offer Great Natural Light & Include California Shutters. The 2nd Floor Delivers 2 Large Primary Bedrooms And 2nd Bedroom Both Feature Ensuites And Large Closet Space + Laundry Room. Primary Bed Features Large Glass Door to Your Walkout Balcony, California Shutters, Ample Closet Space & 4 Pc Ensuite with Granite Counters & Soaker Tub/Shower. The 2nd Bedroom Offers Same Great Size Ideal for Single Bedroom, Office or Spacious Enough to Setup 2 Kids Bed Sets with Ample Closet Space & 3 Pc Ensuite Bath with Glass Enclosed Shower & Granite Counters. Truly a Great Home Just Move in & Enjoy. Attractive Low Condo Fees Covers Ground Maintenance, Low Utility Costs, in Prime Location Located Near Shops, New Playground, Parks, Schools, Steps to Local Transit & Easy Access to Downtown & Ample Visitor Parking in Area. Great Home in Great Area at Great Price Point! A Must See! (id:60626)
Sam Mcdadi Real Estate Inc.
306 13623 81a Avenue
Surrey, British Columbia
Welcome to Kings Landing II by the reputable Dawson+ Sawyer Builders. This ( 2 Bed / 2bath +Den unit )built with top notch finishes features an open and great floor plan. Spacious den for your home office or you can use it as a single bedroom. Stylish cabinetry with stainless steel appliances. Building amenities include a bicycle room, gym, play area, board room, study room, social space with a full kitchen that opens to an outdoor patio with a community garden. This unit has everything you desire for a good price at a great and central location. Transit is at your doorstep, nearby Bear Creek Park , shopping area like Costco, restaurants and amenities 10-12 minutes drive from Central city Mall and Skytrain. Convenient location and excellent amenities makes this opportunity unforgettable. (id:60626)
Century 21 Coastal Realty Ltd.
25 Kitty Murray Lane Unit# 17
Ancaster, Ontario
Experience Exceptional Adult-Lifestyle Living in Ancaster Welcome to this beautifully maintained bungalow townhome in the highly desirable Bungalows of Meadowlands community. Ideally located just steps from public transit, restaurants, grocery stores, and shopping, and offering quick access to Highway 403 and the Lincoln M. Alexander Parkway, this home truly offers the best of comfort and convenience. With approximately 1,090 sq. ft. of thoughtfully designed living space, this bright and airy home features vaulted ceilings and a skylight, creating an open and inviting atmosphere. Enjoy seamless indoor-outdoor flow with a private patio—ideal for relaxing or entertaining. The fully finished basement adds incredible value and versatility, offering a second kitchen, a spacious recreation room with a cozy fireplace, and additional living space—perfect for extended family, guests, or entertaining. Whether you're downsizing or seeking a low-maintenance lifestyle, this charming bungalow offers comfort, style, and unbeatable location all in one package. RSA (id:60626)
RE/MAX Escarpment Realty Inc.
17 - 25 Kitty Murray Lane
Hamilton, Ontario
Experience Exceptional Adult-Lifestyle Living in Ancaster - Welcome to this beautifully maintained bungalow townhome in the highly desirable Bungalows of Meadowlands community. Ideally located just steps from public transit, restaurants, grocery stores, and shopping, and offering quick access to Highway 403 and the Lincoln M. Alexander Parkway, this home truly offers the best of comfort and convenience. With approximately 1,090 sq. ft. of thoughtfully designed living space, this bright and airy home features vaulted ceilings and a skylight, creating an open and inviting atmosphere. Enjoy seamless indoor-outdoor flow with a private patio - ideal for relaxing or entertaining. The fully finished basement adds incredible value and versatility, offering a second kitchen, a spacious recreation room with a cozy fireplace, and additional living space - perfect for extended family, guests, or entertaining. Whether you're downsizing or seeking a low-maintenance lifestyle, this charming bungalow offers comfort, style, and unbeatable location all in one package. RSA (id:60626)
RE/MAX Escarpment Realty Inc.
387 Simpkins Wd
Leduc, Alberta
Located in the community of Southfork and backing onto a walking trail, this well-maintained home offers a functional layout and quality finishes. The neighbourhood features multiple parks, green spaces, walking paths, and convenient access to schools, shopping, dining, and major commuter routes. The main floor has an open-concept design with a kitchen that includes granite countertops, modern cabinetry, and a central island connected to the dining and living areas. The upper level includes a primary suite with a 5-piece ensuite and two walk-in closets. The finished basement, developed with permits at a cost of approximately $45,000, provides additional living space suitable for a variety of uses. The backyard is landscaped for low maintenance, with an investment of approximately $30,000, and includes a hot tub and gazebo. Permanent LED holiday lighting, valued at approximately $3,000, is also installed. The double garage is ready for a lift kit. (id:60626)
Maxwell Devonshire Realty
6, 2220 26 Avenue Sw
Calgary, Alberta
OPEN HOUSES Aug 23rd & 24th 1-3PM! *Builder Incentive to cover all condo fees for the first year* Constructed by acclaimed builder Crystal Creek Homes, this modern townhouse embodies the ideal inner city lifestyle. A truly meticulous residence that emulates keen craftsmanship and spares no details. Luxury vinyl plank floors, knockdown textured ceilings, and designer light fixtures are merely a few elements embedded throughout that elevate this home. Enter the impressive foyer into expansive 9' ceilings, with huge south facing triple-glazed argon fill windows illuminating the living room and adjacent dining. An open layout leads into the beautifully adorned kitchen, equipped with black stainless steel appliances, complementing black hardware, and geometric tiled backsplash. Quartz counters, sleek dark cabinetry and a waterfall island with a Blanco Silgranit undermount sink seamlessly create the perfect environment for gastronomy enthusiasts looking to refine their technique, and host intimate gatherings with loved ones. Tucked at the rear is the polished powder room with a highly efficient toilet and undermount sink. Ascend the lushly carpeted staircase with a durable shaker oak handrail and explore two palatial bedrooms. The spacious primary retreat includes a large closet and an accompanying ensuite with stylish vanity lighting and glass enclosed shower. An additional four piece bathroom is embellished with elegant backsplash and tile detailing on the bathtub/shower surround all the way up to the ceiling. Conveniently located upper laundry injects practicality and comfort into this luxurious offering. Escape below to the undeveloped walkout basement, which is as spacious as it is versatile, and awaiting your personal customizations and individual flare to transform it from a storage area to executing your unique creative vision. The sweeping space and private entrance also provides an opportunity to legally suite the basement as per the City of Calgary guidelines f or additional income generation (secondary suite would be subject to approval and permitting by the city). A connected outdoor amenity space is the opportune addition for summer evening BBQs or to simply enjoy a moment of fresh air. Intricate upgrades include a High Efficiency Two-Stage furnace, Ecobee5 Smart Thermostat, active HRV system, as well as spray foaming of all cantilevers, rim joists and window openings for enhanced insulation. Enjoy all of the perks that come with an inner city townhome lifestyle, including the favourably located garage steps away from your front door, quick commuting times, along with the bonus of having exterior maintenance taken care of for you. Set against the vibrant amenities and attractions found within Marda Loop, this home provides a remarkable opportunity to pamper yourself daily, all while living in a desirable and energetic community centrally positioned with quick access the rest of the city. (id:60626)
Cir Realty
226 Cornerstone Avenue Ne
Calgary, Alberta
Welcome to this beautifully maintained half-duplex with a legal secondary suite, located in the vibrant community of Cornerstone. Thoughtfully designed for both comfort and functionality, the home offers a bright, open main floor with a spacious living area, dining space, and a large kitchen complete with a central island, quartz countertops, and stainless steel appliances—perfect for both entertaining and everyday living. A convenient main floor laundry area adds to the practicality of the layout, while access from the dining area leads to a back deck and private yard, creating a seamless indoor-outdoor flow. Upstairs, you’ll find three generously sized bedrooms, including a primary retreat with a walk-in closet and 4-piece ensuite, as well as a second 4-piece bathroom for the family. The legal basement suite is equally impressive, featuring a modern U-shaped kitchen, a comfortable living room, large bedroom, full bathroom, and separate laundry—making it a fantastic option for rental income or extended family living. A double detached garage provides ample parking and storage, while recent updates including new siding, eavestroughs, and a brand-new roof (all completed earlier this year) ensure peace of mind for the next owners. Situated in Cornerstone, you’ll enjoy quick and easy access to Stoney, Metis Trail and Deerfoot Trail, plus nearby schools, playgrounds, shopping, and a full range of amenities. This clean and move-in ready property is an excellent opportunity for homeowners and investors alike. (id:60626)
Cir Realty
233 19th Street W
Saskatoon, Saskatchewan
Located steps from the vibrant River Landing district, this fully concrete commercial space offers an ideal opportunity for any business looking to establish itself in one of the city's most desirable up and coming areas. With 18-foot ceilings and large, expansive windows, this space exudes a sense of openness and natural light, perfect for creating an inviting atmosphere for customers or clients. Whether you're looking to open a retail store, restaurant, office, or creative studio, this space offers the perfect canvas for your vision. The prime location, high ceilings, and excellent flow of natural light make it a standout option in the area. With River Landing just around the corner, you'll have access to a vibrant and growing community that is sure to drive traffic and success for your business. (id:60626)
The Agency Saskatoon
83 Rawah Private
Ottawa, Ontario
Super popular "Gallery" back-to-back 3 storey towns, available for late summer possession! Conveniently located in the heart of South Stittsville Westwood development, near Robert Grant and Bobolink Ridge and very close to new Maplewood Secondary School. This end/corner "Cardiff" model, features approx 1,510 sq ft in all plus a basement level utility room. Your own attached garage, balcony and driveway parking for a 2nd vehicle. Main floor den, 2 beds and 2.5 baths, lovely open concept 2 floor with balcony. $15K in popular upgrades included, central air conditioning, water line to fridge, etc. Designer package "E" is currently being installed. Actual unit and models are available for showings. Interior photos shown are of the model home, so finishings will vary and appliances, artwork, window coverings and staging items are not included in the actual unit. $120 monthly maintenance fee for "Private" roadway. (id:60626)
Oasis Realty
13518 162a Av Nw
Edmonton, Alberta
Are you looking for an elegant lifestyle house in Carlton? This house is for you. This 2443 sqft house features 2 bdrm and 2.5 bthrm. The main floor welcomes you with a bright big foyer, ad den and breath-taking open concept to the liv / area with beautiful hardwood flooring. It offers spacious living room with huge windows that allow plenty of natural light & a white stone feature wall w/ insert fpl. opens to a contemporary kitchen st/st appl, stunning granite countertops & White cabinets. A corner pantry leads you to the laun/rm & the gr. You can enjoy your morning coffee with a lot of natural light in the eating area that overlooks a gazebo on the deck and fully stoned landscaped backyard. Upstairs offers 3 bright bdrms, a good sized 4 pc bthrm, and a spacious bright bonus/ rm. M/bdrm has 5 pc ensuite w/separate wide stand up shower and spacious soaking tub to relax after long working days. Unspoiled bsmt needs your ideas. Walking distance to schools, trans & shopping centers. It is a 10/10. (id:60626)
Professional Realty Group
42 Hazelglen Drive Unit# 10
Kitchener, Ontario
Introducing Hazel Hills Condos, a new and vibrant stacked townhome community to be proudly built by A & F Greenfield Homes Ltd. There will be 20 two-bedroom units available in this exclusive collection, ranging from 965 to 1,118 sq. ft. The finish selections will blow you away, including 9 ft. ceiling on second level; designer kitchen cabinetry with quartz counters; a stainless steel appliance package valued at over $6,000; carpet-free second level; and ERV and air conditioning for proper ventilation. This is one of the premier units in the development, featuring two primary bedrooms. One of the bedrooms boasts a wall-to-wall closet and a private balcony. The other bedroom boasts a walk-in closet with natural lighting. Centrally located in the Victoria Hills neighbourhood of Kitchener, parks, trails, shopping, and public transit are all steps away. One parking space is included in the purchase price. Offering a convenient deposit structure of 10%, payable over a 90-day period. All that it takes is $1,000 to reserve your unit today! Occupancy expected Fall 2025. Contact Listing Agent for more information. (id:60626)
Century 21 Heritage House Ltd.
22 - 620 Colborne Street
Brantford, Ontario
Welcome To Brand New Three Storey Townhouse In New Subdivision Of West Brant. Close To Nature And Other Amenities. This Home Features 3+1 Bedroom On Ground Floor And 2.5 Bathrooms. Great Room, Kitchen And Pantry With Powder Room On First Floor. Deck On First Floor. Second Floor Features Three Bedrooms And Two Full Washrooms. Includes Upgrades Worth $54,291. Appliances Included. (id:60626)
Spectrum Realty Services Inc.
1207 5311 Goring Street
Burnaby, British Columbia
Discover upscale living in this 579 sqft CORNER one-bedroom unit with a den, just a 5-minute walk from the Skytrain. Enjoy southeast views of Metrotown from your 150 sqft balcony. Featuring 9-foot ceilings and air-conditioning, the unit boasts a gourmet kitchen with quartz countertops, premium cabinets, and a Bosch gas cooktop with an integrated fridge. Includes one secured parking space, a storage locker, and access to over 30,000 sqft of rooftop amenities, including a pool, hot tub, fitness center, and steam rooms. Minutes from Brentwood Town Centre, this property offers luxury and convenience. Don´t miss out! (id:60626)
Angell
1325 Aberdeen Drive Unit# 114
Kamloops, British Columbia
Great view from this 3 bedroom townhome in Upper Aberdeen. Open concept main floor with living area, spacious kitchen and dining room. Upstairs has 3 good sized bedrooms and a large laundry/storage room. The oversized master easily fits a king bed, has a 5 piece ensuite, and a great view down both valleys. Downstairs has recently been drywalled creating a rec room, unfinished bathroom, utility/storage room and space for an additional bedroom if needed. Pets(with restrictions) and rentals are allowed and there is a daycare in the complex and an elementary school and fire department next door. 1 car garage with 1 parking space out front. Easy to show and quick possession is possible. Strata fee is $467.50/month. (id:60626)
Royal LePage Westwin Realty
217 Dickey Boulevard
Riverview, New Brunswick
TO-BE-BUILT NEW FAMILY HOME WITH FINISHED BASEMENT. You have just landed at your next home on the doorstep of nature. DOBSON LANDING - a master planned community in Riverview NB, minutes from Downtown Moncton and nestled in the heart of nature. Close to amenities, this INNOVATIVE, ENERGY EFFICIENT NET ZERO READY HOME is designed for a redefined approach to living. These modern, quality constructed homes combine the stylish flair of suburban living with innovative energy efficient elements such as enhanced R34 insulation, triple glazed windows, 2 foam under basement floor; R60 attic insulation; roof net zero ready for solar panels; forced air fully ducted heating with central air, and much more. Its simply a better & smarter way of living. This 2141 sq ft home is ready for your interior finishes & features a glorious entry welcoming you to beautiful & bright open concept living. The attractive kitchen showcases a large Island perfect for the family chef and overlooking the treed backyard. The light pours into a roomy Living & Dining room from the private deck. From the garage, enter to a well-appointed mudroom & half bath. Upstairs presents 3 beautiful bedrooms with W/I closets; family bath; laundry room, & beautiful primary bedroom w/ ensuite bath showcasing a custom shower & soaker tub. Finished basement includes a Family Room, 1 Bedroom and 1 4 PC bath. A family home not to be missed! Accepting pre-sales now for the upcoming build season. (id:60626)
RE/MAX Avante
1999 15 Avenue Unit# 25
Vernon, British Columbia
Like new 3 bedroom 4 bathroom end unit townhouse in the popular Hillview Heights complex in East Hill. Open concept and very functional main floor layout leading to fenced in backyard to enjoy the Okanagan weather and BBQs. Upstairs has 3 bedrooms and 2 bathrooms with the master bedroom offering a full ensuite and walk-in closet. Downstairs has a full bathroom and a great flex room for media or for guests. Lots of closets for plenty of storage and oversized single garage. Pets: Up to 2 dogs or 2 cats, with no size restrictions. (id:60626)
3 Percent Realty Inc.
40 Bow Ridge Drive
Cochrane, Alberta
Welcome to this 4 bed 4 bath FAMILY HOME with Incredible VIEWS of Cochrane! Walking up to the front door have a seat on the inviting FRONT PORCH. Enjoy the beautiful landscaping and privacy created by the Trees in front. Inside on the main floor is a convenient spacious Den, 1/2 bath and laundry / mud room off the Double Garage entrance. Continue into the main living area of the Home with VIEWS of Cochrane from every window! Kitchen comes complete with a pantry, pot drawers and wonderful cooking area with a Convection Microwave for those days you don't want to heat up the oven! Dining area is surrounded by windows and entrance to the upper balcony. Sip your morning coffee, BBQ, or just enjoy the day reading a good book! Back inside the living room welcomes in the view along with a gas fireplace and plenty of room for family gatherings or visiting with friends. Upstairs you'll find a great FAMILY space with the BONUS ROOM. Notice the Insulated, Black out blinds to block the summer rays! There are 3 bedrooms on the Upper Level along with a 4 piece main bath. The Master Bedroom comes with Walk in Closet and 4 piece en suite and those views! To the Lower WALK OUT level there is a family room, sliding doors to the lower patio and a kitchenette/ wet bar. Also a 3 piece bath and bedroom with walk in closet. At one time the owners daughter used this area as her own private living space. Come View this home today and live here Tomorrow! (id:60626)
Cir Realty
908 - 56 Lakeside Terrace
Barrie, Ontario
Welcome to LakeVu Condos Suite 908! Discover the perfect blend of luxury, comfort, and lakeside tranquility in this stunning 934 sq ft condo perched on the ninth floor, offering unobstructed views of Little Lake. With $10,000 cash-back on closing and a free one-year Carefree Boat Club Lake Simcoe membership (new and seasoned boaters welcome), this is more than a home - it's a lifestyle upgrade! This elegant suite features 2 spacious bedrooms, a large versatile den, 2 full bathrooms, and in-suite laundry, all designed for modern living. The open-concept layout is flooded with natural light, showcasing a sleek kitchen with quartz countertops, soft-close cabinetry, and stainless steel appliances - perfect for entertaining or relaxing in style. Enjoy your morning coffee or evening beverage on the private balcony, soaking in the peaceful lake views. The primary bedroom offers a serene retreat with its own ensuite, while the second bedroom and den provide flexible space for guests, work, or hobbies. Both bedrooms offers beautiful lake views. LakeVu Condos - Tower 2 offers premium amenities including underground parking, a rooftop patio with BBQs, a party room, games room, and a pet wash station. Each suite features individually controlled heating and cooling with a high-efficiency hybrid heat pump and ERV system for fresh air and energy savings. Located minutes from shopping, dining, Georgian College, RVH, and HWY 400, this condo combines convenience with serenity. Don't miss your chance to live the LakeVu lifestyle - schedule your viewing today! (id:60626)
RE/MAX Crosstown Realty Inc.
1319 11 Av Nw
Edmonton, Alberta
The Apex is a stylish 3-bedroom home designed for modern family living. It features a double attached garage with floor drain, 9' ceilings on the main and basement levels, luxury vinyl plank flooring, and a separate side entrance. The foyer opens to a full 3-piece bath with stand-up shower and a main floor bedroom. The open-concept kitchen, nook, and great room offer large windows and backyard access. The kitchen includes quartz countertops, an island with eating ledge, built-in microwave, Silgranit sink, modern hood fan, soft-close cabinets, and a pantry. The great room features a cozy fireplace and bright natural light. Upstairs, the primary suite offers a luxurious 5-piece ensuite with double sinks, soaker tub, walk-in shower, and a spacious walk-in closet. A bonus room, main 3-piece bath, laundry, and two additional bedrooms with ample closets complete the layout. Brushed nickel fixtures, basement rough-ins, and the Sterling Signature Specification are included. (id:60626)
Exp Realty
764 Langley Terrace Se
Airdrie, Alberta
Introducing the Caspian 2. Built by a trusted builder with over 70 years of experience, this home showcases on-trend, designer-curated interior selections tailored for a home that feels personalized to you. This energy-efficient home is Built Green certified and includes triple-pane windows, a high-efficiency furnace, and a solar chase for a solar-ready setup. With blower door testing that can offer up to may be eligible for up to 25% mortgage insurance savings, plus an electric car charger rough-in, it’s designed for sustainable, future-forward living. Featuring a full suite of smart home technology, this home includes a programmable thermostat, ring camera doorbell, smart front door lock, smart and motion-activated switches—all seamlessly controlled via an Amazon Alexa touchscreen hub. Stainless Steel Washer and Dryer and Open Roller Blinds provided by Sterling Homes Calgary at no extra cost! $2,500 landscaping credit is also provided by Sterling Homes Calgary. The gourmet kitchen is equipped with stainless-steel appliances, a waterfall island edge, a gas range, chimney hood fan, and a walk-in pantry. Enjoy a 9' basement, side entrance, and a rear wood deck with BBQ gas line RI. A main floor bedroom with a full bathroom adds flexibility. The luxurious ensuite features dual undermount sinks, a soaker tub, and a tiled shower with a barn-style door. Additional features include a modern electric fireplace with tile and vaulted ceilings in the bonus room. Photos are representative. (id:60626)
Bode Platform Inc.
303 37994 Second Avenue
Squamish, British Columbia
Experience the best of Squamish living at The Aegean Homes, perfectly situated in the heart of Downtown Squamish. Enjoy the convenience of having City Hall, library, schools, shopping centers, and community park steps away. Our homes, ranging from 658 to 1,194 sf, designed by an award-winning team, 9ft ceiling, open kitchens, & energy-efficient stainless-steel appliance package. Amenities to enhance your lifestyle, lush outdoor green terraces, a fully-equipped fitness center, indoor/outdoor yoga room, & social lounge complete with table games and cozy fireside seating. Need to work from home? Our breakout workspace provides a perfect environment to stay productive. Contact us today to learn more! MOVE IN READY! Presentation Center Wed to Sun, 12-5 pm. Address: 202-37994 2nd Ave. (id:60626)
Luxmore Realty
35 - 605 Welland Avenue
St. Catharines, Ontario
Welcome to 605 Welland Avenue, Unit 35, nestled within the desirable Forest Grove Estates in St. Catharines. This beautifully maintained bungalow townhome offers 2+1 bedrooms, 2 bathrooms, and an attached garage, providing both comfort and convenience. Step into the open-concept main floor, where vaulted ceilings, gas fireplace and patio doors create a bright and inviting space, seamlessly connecting the living area to the back deck. The spacious primary bedroom features a 3-piece ensuite and walk-in closet, while the second bedroom (or optional den) is situated across from another full bathroom. With main-floor laundry and interior access to the garage, this layout is thoughtfully designed for ease of living. The finished lower level extends your living space with a large recreation room, an additional bedroom, and ample storage, making it ideal for guests, hobbies, or a home office. Perfectly positioned near top-rated schools, parks, the Welland Canal bike path, shopping, and quick access to the QEW, this home offers a prime location. Well cared for by its original owners, its now ready for you to make it your own. Dont miss this opportunity to join a welcoming community in one of St. Catharines most sought-after neighbourhoods. (id:60626)
RE/MAX Niagara Realty Ltd
Block B - Lot 12 Louisa Street
Fort Erie, Ontario
Welcome to the Crescent model at Lot 12 Louisa Street, Fort Erie, Ontario, situated in the tranquil Crescent Park area. This is a new construction project by Ashton Homes (Western) Ltd., ensuring that you will be the first owner of a modern and well-designed home. The property features a 2-storey layout with a total of 3 bedrooms and 2 bathrooms, providing ample space for everyday living and entertaining. It includes a kitchen, dining room, and a great room on the main floor. The convenience of an attached garage and a private single-wide asphalt driveway, offering parking space for two vehicles, adds to the appeal. Will be constructed with durable materials such as brick and vinyl siding, asphalt shingles for the roof, and a poured concrete foundation, this home promises longevity and low maintenance. Connected to municipal water and sewer services, it also has access to cable, high-speed internet, electricity, natural gas, and telephone services. Enjoy the peaceful surroundings of this rural area, close to beaches and lakes, perfect for outdoor recreational activities. The property's unfinished basement presents an opportunity for customization and additional living space, allowing you to personalize the home according to your needs and preferences. (id:60626)
Century 21 Heritage House Ltd
3791 Highway 3
Hagersville, Ontario
This well-maintained elevated brick bungalow is located just 10 minutes west of Cayuga and offers a convenient 30-minute commute to Hamilton/403. Set amidst mature hardwoods on a park-like 100'x208' lot with views of surrounding farmland. The property includes a detached 21'x22' partially insulated garage/workshop/mancave with wood stove (as-is), an 8'x8' garden shed, an 8'x20' sea container for additional storage and a fully fenced rear yard to contain your pets. The home provides 1,669 sqft of finished living space and features a recent 240 sqft full front entertainment deck, complemented by landscaped perennial gardens that enhance its curb appeal. Inside, the main floor boasts an open concept living and dining area with patio door access to the deck, a functional kitchen with solid wood cabinetry, a spacious primary bedroom, a guest bedroom, and a 4pc bathroom with an updated tub surround. The professionally finished lower level offers a comfortable family room, a bright laundry area, a 2pc bathroom, and two additional bedrooms. Notable updates include a metal tile roof with a 50-year transferable warranty (2010), window replaced (2010), laminate, hardwood, luxury vinyl and ceramic tile flooring, a 200-amp electrical service, natural gas forced air furnace and central air conditioning (2017). All appliances are included. The paved asphalt driveway has a gated entrance and extends to the garage/workshop offering plenty of parking for multiple vehicles and a boat/RV. This rural property combines functionality with scenic surroundings ready to welcome you home! (id:60626)
Royal LePage NRC Realty Inc.
140 - 180 Mississauga Valley Boulevard
Mississauga, Ontario
Welcome to your cozy urban oasis! This charming 5-bed, 3-bath end unit townhouse nestled in the heart of the city offers the perfect blend of convenience & comfort. Upon entry, you are greeted by a large living room w/ ample natural light pouring through large windows, creating a warm & inviting atmosphere. Large-size kitchen with big storage. Upstairs, you'll find generously sized bedrooms w/ closets for storage &versatility, each offering a tranquil retreat from the bustling city life. A private patio provides a serene outdoor space for relaxation or entertaining guests. Unit sold as is, Additionally, it is located near Cooksville GO Square One Malls, Trillium Hospital, future LRT, Hwy 403 & QEW The basement Unit is rented for 880 per month with a separate kitchen and Washroom. Gas & Electric Heating, 7 inch Concrete slabs for flooring & Ceiling. (id:60626)
Right At Home Realty
21 Stanley Road
Kawartha Lakes, Ontario
Top 5 Reasons You Will Love This Home: 1) Discover the ultimate peaceful lakeside living at this enchanting four-season retreat, perfectly perched on an elevated point along 130' of pristine natural shoreline where you can take in breathtaking, panoramic views of the Trent Severn Waterway from the expansive interlock patio, a tranquil setting ideal for relaxing mornings, sunset dinners, or entertaining under the stars, alongside seamless boat access to Lake Simcoe and beyond 2) Cozy and inviting home presenting a main living room opening directly onto a private deck, offering additional sweeping water views and an effortless indoor-outdoor flow, whether you're sipping coffee at sunrise or hosting guests, every moment is framed by natures beauty 3) Boating enthusiasts will appreciate the dry boathouse, conveniently located beside a 20' dock, perfect for year-round storage of your boat and water toys, keeping them protected and ready for your next adventure 4) For hosting family and friends, a charming additional bunkie with its own shower provides a flexible, private space, ideal for guests, kids, or even a home office 5) All of this is nestled on over half an acre of lush, mature trees, offering serenity, shade, and exceptional privacy, whether you're ready to enjoy the property as-is or dreaming of expanding and creating your dream lakefront estate. 444 above above grade sq.ft. Visit our website for more detailed information. (id:60626)
Faris Team Real Estate Brokerage
601 Churchill Crescent
Selwyn, Ontario
Welcome to the heart of Ennismore! This spacious home offers 4 bedrooms, 2 bathrooms, and 2 sunrooms, along with a patio door that leads out to a fenced backyard perfect for relaxing or entertaining. Recent updates include newer windows, furnace, air conditioner, soffit, fascia, blown-in insulation, and a portable water system, ensuring comfort and efficiency year-round. Located just steps from essential amenities such as the school, arena, parks, and church, this is a wonderful opportunity to become part of the vibrant Ennismore community. Don't miss out! (id:60626)
Ball Real Estate Inc.
116 Macewan Ridge Close Nw
Calgary, Alberta
Welcome to a well laid out 4 level split home in desirable MacEwan Glen. Step into an inviting foyer that flows into a bright open main floor living and dining room. This beautifully designed home has an upper level primary bedroom with ensuite, 2 additional bedrooms and a 4 piece bathroom. The functional kitchen has timeless white cabinetry, some stainless steel appliances which looks out onto the breathtaking cedar deck and large yard. Step down into the family room for those cozy evenings by the wood burning fireplace. The laundry room, 2 piece bathroom and double attached garage are conveniently located steps away. The undeveloped basement is ready for you to make it your own. Gorgeous newly custom designed cedar deck with enclosed under storage, overlooking the well maintained large cedar fenced yard. Perfect for family gatherings. Incredible location close to Nose Hill Park, many schools, outdoor recreation and scenic walking pathways. This is the perfect home to make lasting memories! Come see it today! (id:60626)
Real Estate Professionals Inc.
25 Clayton John Avenue
Brighton, Ontario
McDonald Homes is pleased to announce new quality townhomes with competitive Phase 1 pricing here at Brighton Meadows! This 1158 sq.ft Bluejay model is a 2 bedroom, 2 bath END unit featuring high quality laminate or luxury vinyl plank flooring, custom kitchen with island and eating bar, primary bedroom with ensuite and double closets, main floor laundry, vaulted ceiling in great room. Economical forced air gas and central air, deck and an HRV for healthy living. These turn key houses come with an attached single car garage with inside entry and sodded yard plus 7 year Tarion Warranty. Located within 5 mins from Presqu'ile Provincial Park and downtown Brighton,10 mins or less to 401. Customization is possible. (Note: Photos are of the model townhouse) (id:60626)
Royal LePage Proalliance Realty
1104 8533 River District Crossing
Vancouver, British Columbia
Check out this South facing 1 Bdrm + Den with water VIEW & a large 149sqft covered balcony for bonus outdoor living space at ENCORE in River District by Wesgroup. Huge perks are 2 side-by-side regular parking stalls & 2 X-large storage lockers ( 4'x8' & 7'x12')!! Cozy open floor plan with full size S/S appliances including gas range, microwave, dishwasher & fridge, tiled backsplash with quartz countertop, lots of built-in wall units for storage, laminate floors, Nest thermostat for heating/cooling by heat pump & Nuheat in-floor healing in bathroom. Bldg's own 2nd flr amenities offers a large lounge/kitchen, 2 guest suites + access to Club Central - 14,000sf of indoor pool, gym, squash courts, sauna, steam room, children's play room, party room & garden. Daycare, Save-On, Everything Wine, Sushi Mura, Bufala, banks, cafes, Shoppers & dining all mere steps away. 2 min walk to the bus stop for easy transit, with a direct bus #80 bus to Canada Line at Marine Gateway Skytrain & bus #31 to Metrotown Skytrain. (id:60626)
Oakwyn Realty Ltd.
305 7580 Minoru Boulevard
Richmond, British Columbia
South-facing, an ideal choice for both comfortable family living and smart investment in the heart of Richmond. This unit offers over 1,000 sqft, featuring two spacious bedrooms and two full bathrooms. (there is currently space for a third bedroom), making this home feel like a three bedroom unit. Enjoy the open concept living and dining area with a cozy gas fireplace, new roof, freshly painted exterior walls. Unbeatable location walking distance to Richmond Secondary, Ferris Elementary school, Minoru Park, the Aquatic Centre, Library and Richmond Centre Mall and Canada line and transit. Contact us today to arrange your private showing. (id:60626)
Lehomes Realty Premier
1929 County Rd 13
Prince Edward County, Ontario
South facing 4.4 acre building lot on scenic South Bay with privacy. Expansive views from a hilltop and a lane that leads you to a sheltered waterfront. Perfect for all types of boating and swimming as well. The building locations are optional on this private mixed treed and cleared property. A rare find in a pivotal location to many enjoyable County favourites. Worth the view to see if this is the perfect building spot for the home of your dreams! (id:60626)
Chestnut Park Real Estate Limited
Lot 3 Valley View Dr
Nanaimo, British Columbia
Close to all levels of shopping and schools in the cherished North Nanaimo area. There are 2 great building sites to create that dream home for yourself or for spec. Right off the west side of Nanaimo Parkway and Aulds Road. This is a great opportunity and beautiful location. Right near Green Lake as well as Dunbar Park. Call us today for your private viewing and details. (id:60626)
Sutton Group-West Coast Realty (Nan)
2215 2220-4000 No. 3 Road
Richmond, British Columbia
Looking for the perfect location for your retail business? These large retail units, approximately 600 sq.ft. each, have been fully renovated with beautiful hardwood flooring and water sinks. Previously used as a yoga studio, they offer a range of options for businesses, including clothing stores, spas, nail and hair salons, and more. With Aberdeen Square located in the heart of Richmond, this is a rare opportunity to become your own landlord. Plus, the mall offers direct access to the Aberdeen SkyTrain station and Aberdeen Centre, as well as easy access to Vancouver, the highway, and YVR airport. Don't wait - call today for more details and to schedule a viewing. (id:60626)
Sotheby's International Realty Canada
1975 Shannon Lake Road Unit# 20 Lot# 15
West Kelowna, British Columbia
GORGEOUS three bedroom and three-bathroom townhome with luxe finishings at the stylish Arbor complex in West Kelowna. Situated close to all city amenities yet tucked away amongst the forested hills of Shannon Lake Rd, this beauty is almost finished with occupancy in either late summer or can be pushed to October. Some of the many interior features include a Smart Samsung refrigerator with screen, 48 bottle built-in wine fridge, gas range, matte gold fixtures, sophisticated Shaker-style cabinetry complete with soft close drawers and cabinets, airy 9 foot ceilings, and heated ensuite floors with motion sensor lights. Park in style in your huge tandem garage for two vehicles that comes pre-wired for EV charging. This home offers so many features you don't normally see in a townhome and is priced to sell! This is an assignment of presale contract and the purchaser stands to avoid paying property transfer tax should they make this their primary residence. GST applicable. **Photos are taken of the same floorplan and finishings in the building now completed, and not the actual home for sale. (id:60626)
Oakwyn Realty Okanagan
116 - 288 Albert Street
Waterloo, Ontario
Finest condo town home in the heart of university area! Walking distance to University of Waterloo & Wilfrid Laurier University. 3 Bedrooms & 3 Bathrooms with stunning open concept kitchen. Perfect home for students/young professional families. Private parking included. Excellent investment opportunity for steady rental income of $3,500 plus per month. Potential to convert large living room to a 4th bedroom.Family/Dining Rooms + Balconies + Laundry ! Laminate Flooring, Kitchen W/Stainless Steel Appls Quartz Countertop, Backsplash. Stainless steel (Stove, Fridge, B/I Dishwasher, Microwave), Washer & Dryer. 1 Parking. All Existing Window Coverings/Elfs/Sets of Furniture. Internet. Buyer & Buyer Agent Verify Measures & Info *** Furniture included in price: Desks, tables, couches, TVs, book shelves, beds, appliances. *** **EXTRAS** Lock Box for easy showing. (id:60626)
Homelife New World Realty Inc.
225 Kettle View Road Unit# 104
Big White, British Columbia
Incredible three bedroom two bathroom at Chateau on the Ridge at Big White Ski Resort! Perfectly located along the ski run, creating the perfect ski-in and ski-out access, this unit showcases a bright and open concept main living area. Nestled in the corner is a cozy fireplace surrounded by windows to showcase the stunning view. Flow directly into the spacious kitchen with stainless steel appliances and extra seating at the counter bar. Large dining area is great for families and entertaining. Other stand out features are the spacious bedrooms, in-suite laundry, and secure underground parking. After a day on the slopes, take a quick walk to the Village or relax in one of five outdoor hot tubs in the complex. This unit ticks all of the boxes. LIVE WHERE YOU PLAY! Exempt from Foreign Buyer Ban, Foreign buyers tax, speculation tax, empty home tax, and short term rental ban. Take advantage of the newly expanded accessibility to Big White, with direct flights from Los Angeles, Toronto, and Montreal via Alaska Airlines. Just an hour from YLW, immerse yourself in a winter wonderland renowned for the best snow in North America (id:60626)
Sotheby's International Realty Canada
262098 Range Road 33
Rural Rocky View County, Alberta
This is a very private treed and Mountain view lot4 acre lot located in Bearspaw. The property is generally flat. The north half is heavily treed with willows, and the south half is generally open. Great building sites. Range Road 33 is paved right to the gate. The paved approach on the east side of RR 33 has minimal grade change, and leads to the a building site in the trees or to the open area. The Zoning is R-RUR, so some animals on site are permitted. Since most of the land is treed, it will be easy to maintain the open (pasture) area and leave the sheltered treed area for wildlife. Great south exposure. The new title should be in place by the end of June. (id:60626)
RE/MAX Real Estate (Mountain View)
115 15428 31 Avenue
Surrey, British Columbia
This Elegant 2bd 2 bath unit tucked in a tranquil location of Grandview Heights & offering a beautiful private oasis. The open concept design offers lots of natural light, marble & granite island, tons of storage, SS appliances, gas stove. With a warm inviting colour palate, undercounter lighting this inviting unit needs to be seen. You will love the private walk out covered patio to enjoy the morning sun. Bonus office & huge amenity room to rent, Bike room, Fitness room, storage & 1 UG parking with lots of visitor parking. Centrally located near shopping, restaurants, transit, commuter routes and the perfect place to call home. Furniture can be included. Put this one on your list. Come take a look (id:60626)
RE/MAX Performance Realty
18 - 7181 Yonge Street
Markham, Ontario
** World On Yonge ** Complex At Yonge St/Steeles Ave* Fabulous Luxurious Finished Retail Unit(First Store Facing Court-Yard), Part Of Indoor Retail With Shopping Mall, Bank, Supermarket, Restaurants & Directly Connected To 4 High Rise Residential Towers, Offices & Hotel. Location For Retail Or Service Business. Ample Surface & Visitors Underground Parking. Close To Public Transit, Hwy & Future Subway Extension. Ready To Start Your Business At Great Prices. (id:60626)
Royal LePage Your Community Realty
502 1065 Quayside Drive
New Westminster, British Columbia
Welcome to Quayside Tower II by Bosa-where comfort meets convenience in the heart of New Westminster's vibrant waterfront. This bright, spacious home offers Fraser River views, a flexible floor plan, and a sunny south-facing patio all with a modern, inviting feel. Enjoy amenities including an indoor pool, hot tub, sauna, gym, and visitor parking in this proactive, well maintained building. Just a 10-minute walk to SkyTrain, shops, theatre, and the lively Quay. Includes 1 parking stall and storage locker. (id:60626)
RE/MAX Masters Realty
535 Westminster Avenue W Unit# 102
Penticton, British Columbia
Beautifully appointed 1/2 Duplex located in the highly sought after Lake District. The home features 9 ft ceilings, Custom Kitchen w/ Quartz Countertops, Kohler Fixtures and High Efficiency Heating,A/C,HRV. Built by Brentview Developments. Lovingly decorated - furnishings can be negotiated. Walk to Okanagan Lake, SOEC, Downtown, Farmers Market & Restaurants. Low maintenance fenced yard. No strata fees. (id:60626)
Century 21 Assurance Realty Ltd
1371 Confidential
Surrey, British Columbia
Well managed,"SUSHI RESTAURANT", Monthly average sales volume($120,000+), High potential to continue growing, No Demo, Lease (6 yrs + 5 yrs option), Cash Cow, Never approach STAFF directly(Always confidential). Showing by appointments only. If you need info package, pls email the listing agent first, and then Touchbase or call to schedule your private showing!!! (id:60626)
Sutton Group-West Coast Realty
1301 4880 Lougheed Highway
Burnaby, British Columbia
Experience luxury living at New Concord Brentwood Hillside East, the latest and most opulent development, complete with a spacious heated balcony. This stunning unit features elegant flooring, high-quality finishes, a modern kitchen, and beautiful lighting throughout. The open-concept floor plan and thoughtful design maximize both indoor and outdoor space, offering a unique living experience tailored to luxury. Enjoy exceptional amenities such as 24/7 concierge service, a fitness centre with a yoga studio, an entertainment lounge, theatre room, music room, and more! Located in an unbeatable spot, just steps from The Amazing Brentwood Mall and the Skytrain Station as well as all your entertainment, dining, groceries, work, and other needs! 1 EV parking spot and 1 Locker included! (id:60626)
Coldwell Banker Prestige Realty
316 - 591 Sheppard Avenue E
Toronto, Ontario
Experience urban convenience and vibrant city living in this stylish 648 sqt 1-bedroom + den condo, perfectly situated in the heart of Bayview Village. Just steps from the upscale Bayview Village Shopping Centre, this residence offers effortless access to premier retail, dining, and entertainment options. With seamless transit connectivity, 3 minutes walk to Bayview subway, 3 minute drive to highway 401, commuting downtown or across the city is a breeze. Bright and spacious bedroom, with large walk-in closet and ensuite, excellent layout with a good size den that has its own door so you can actualy utilize the space. Enjoy a modern and functional kitchen with stone countertop, a kitchen island with ample storage, and full-size stainless steel aplicances that do not comprimise function for space. Relax on the nice 45 sqt balcony with an unobstructed view and greenery, beautiful sunset everyday. Whether you're seeking a dynamic urban lifestyle or a cozy retreat, this condo delivers the perfect blend of accessibility and sophistication. Please note, furnitures in the photos are virtually staged. (id:60626)
Envoy Capitol Realty Inc.






