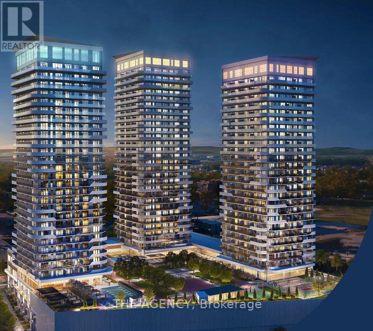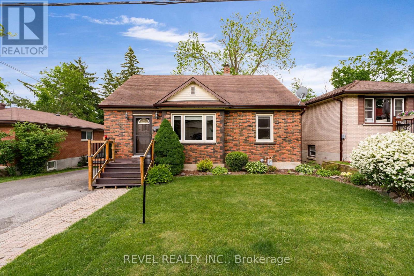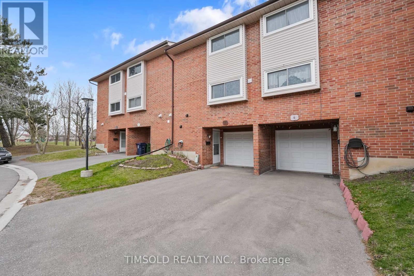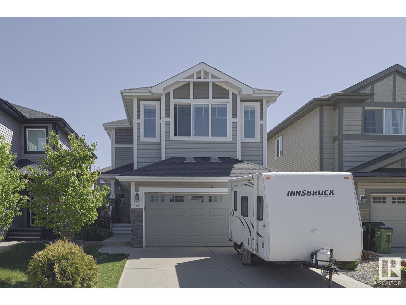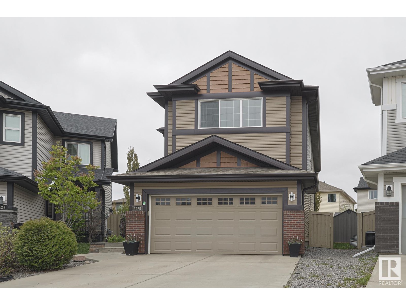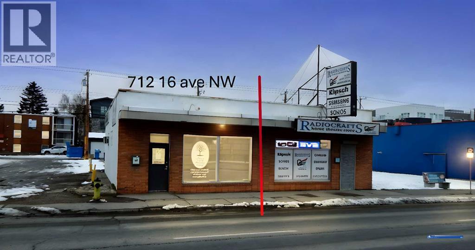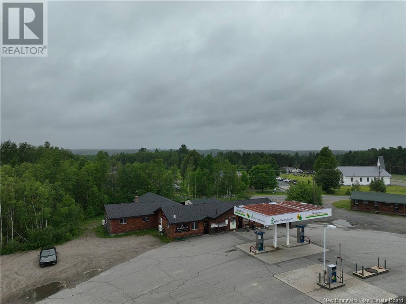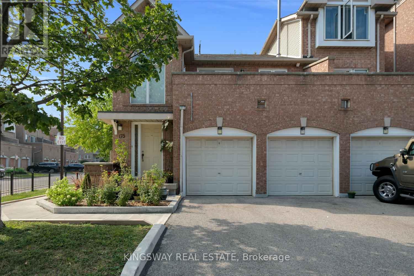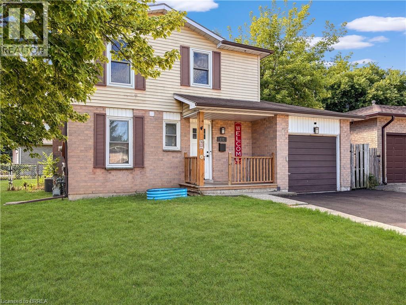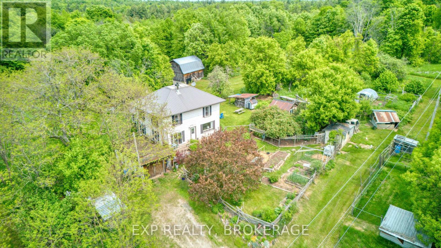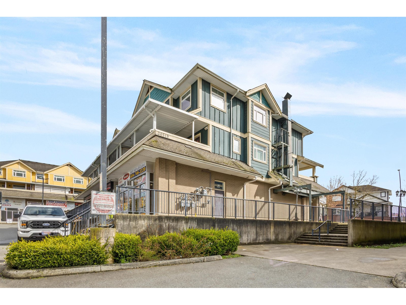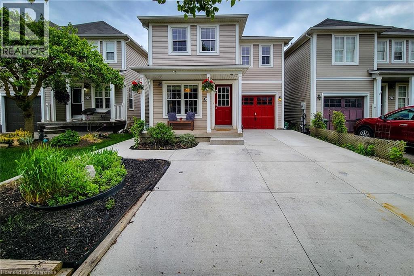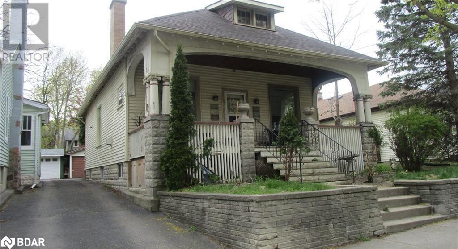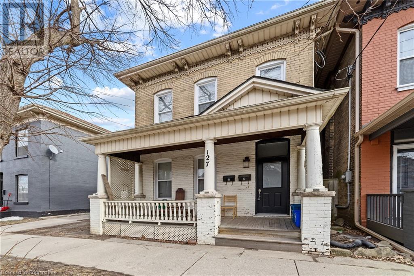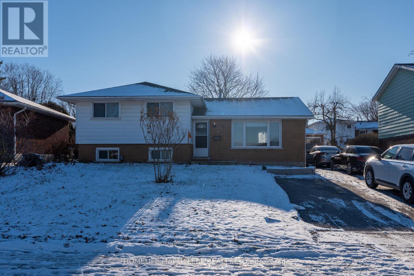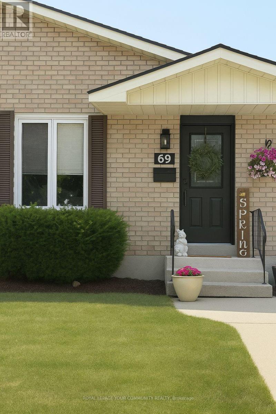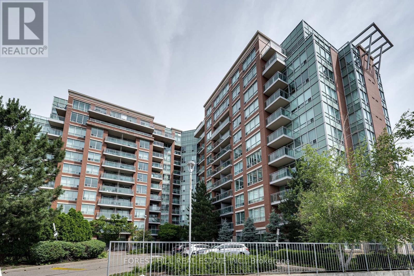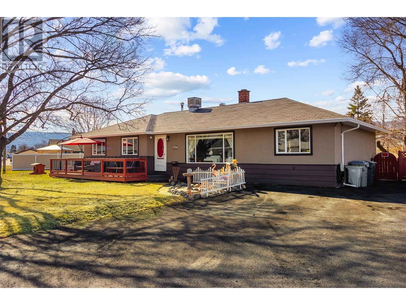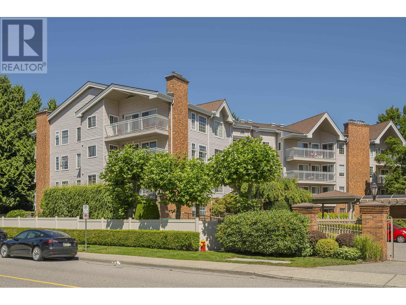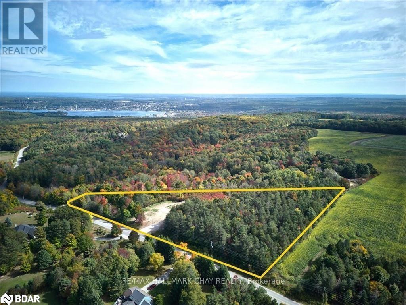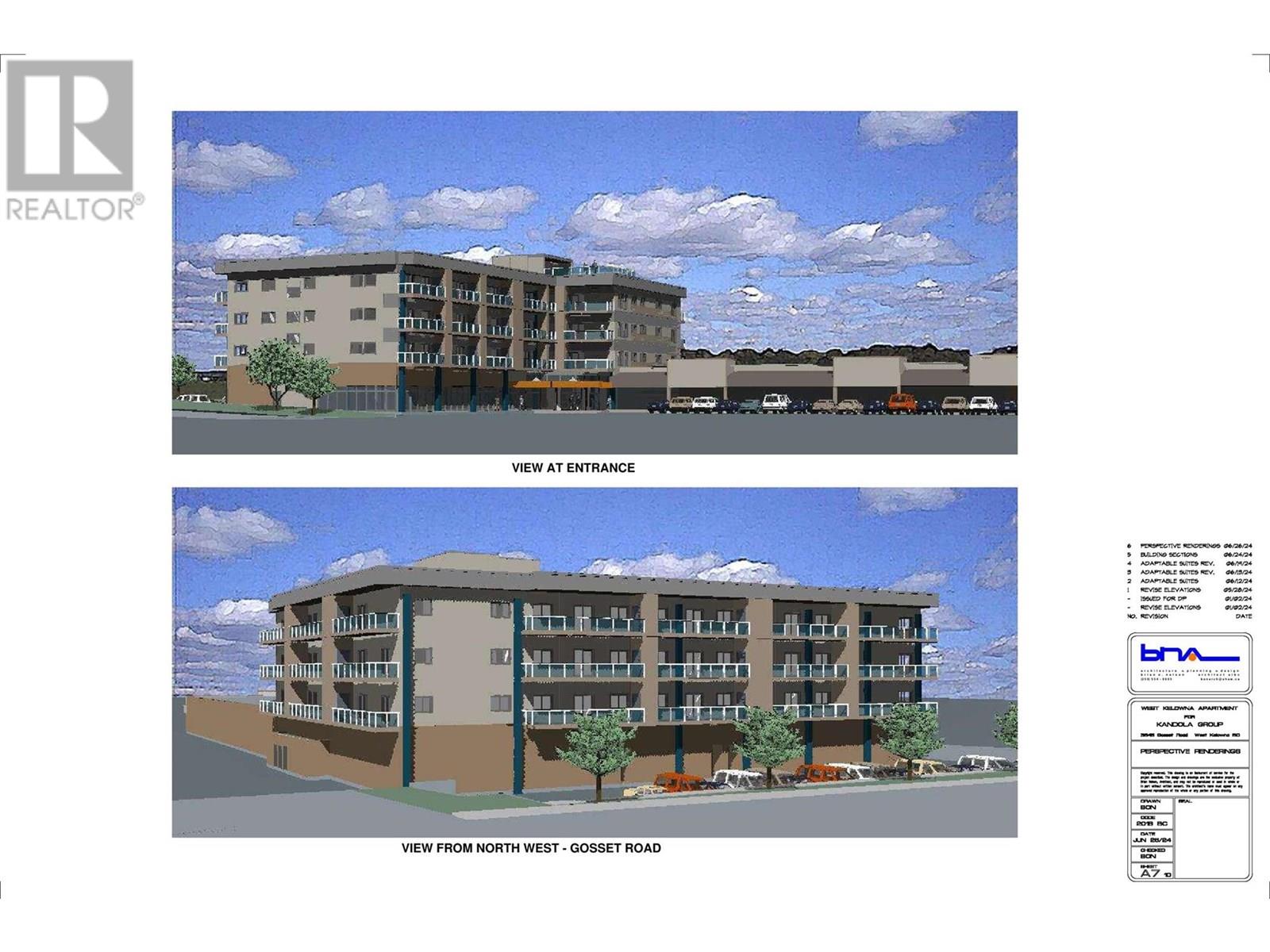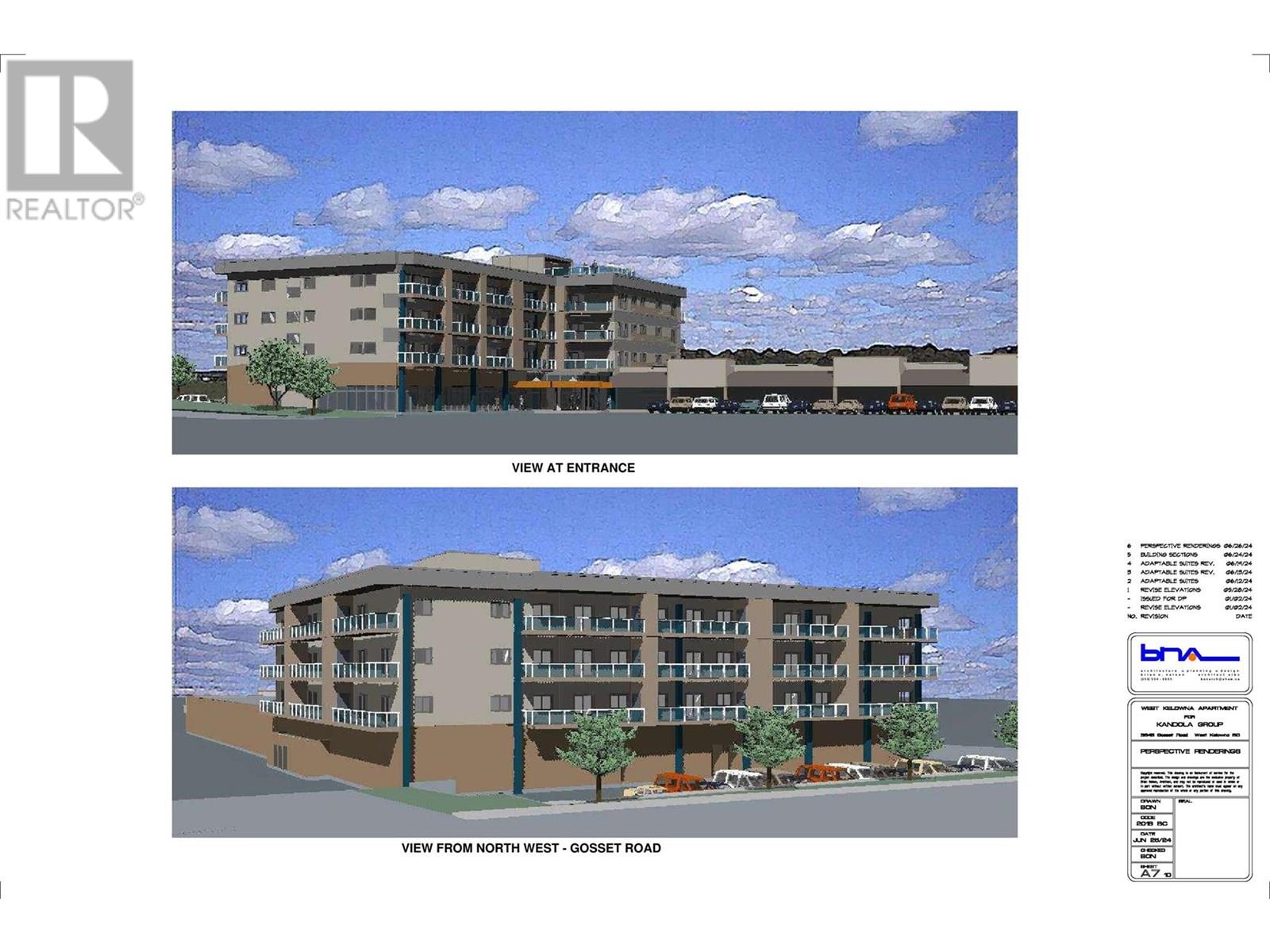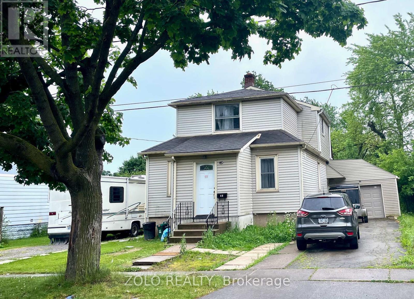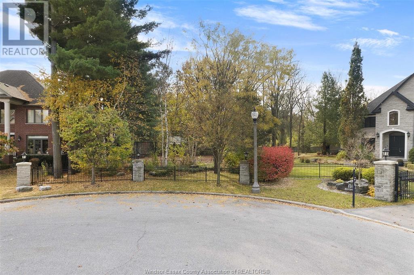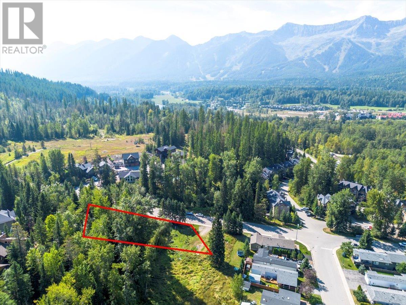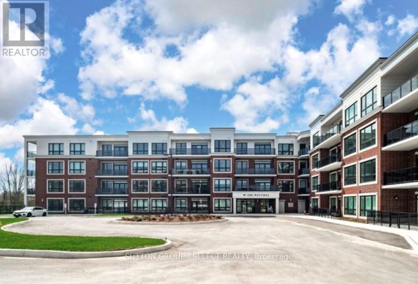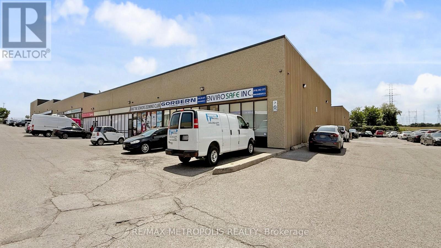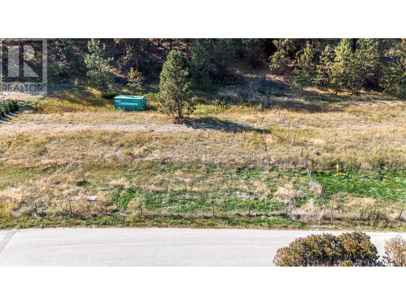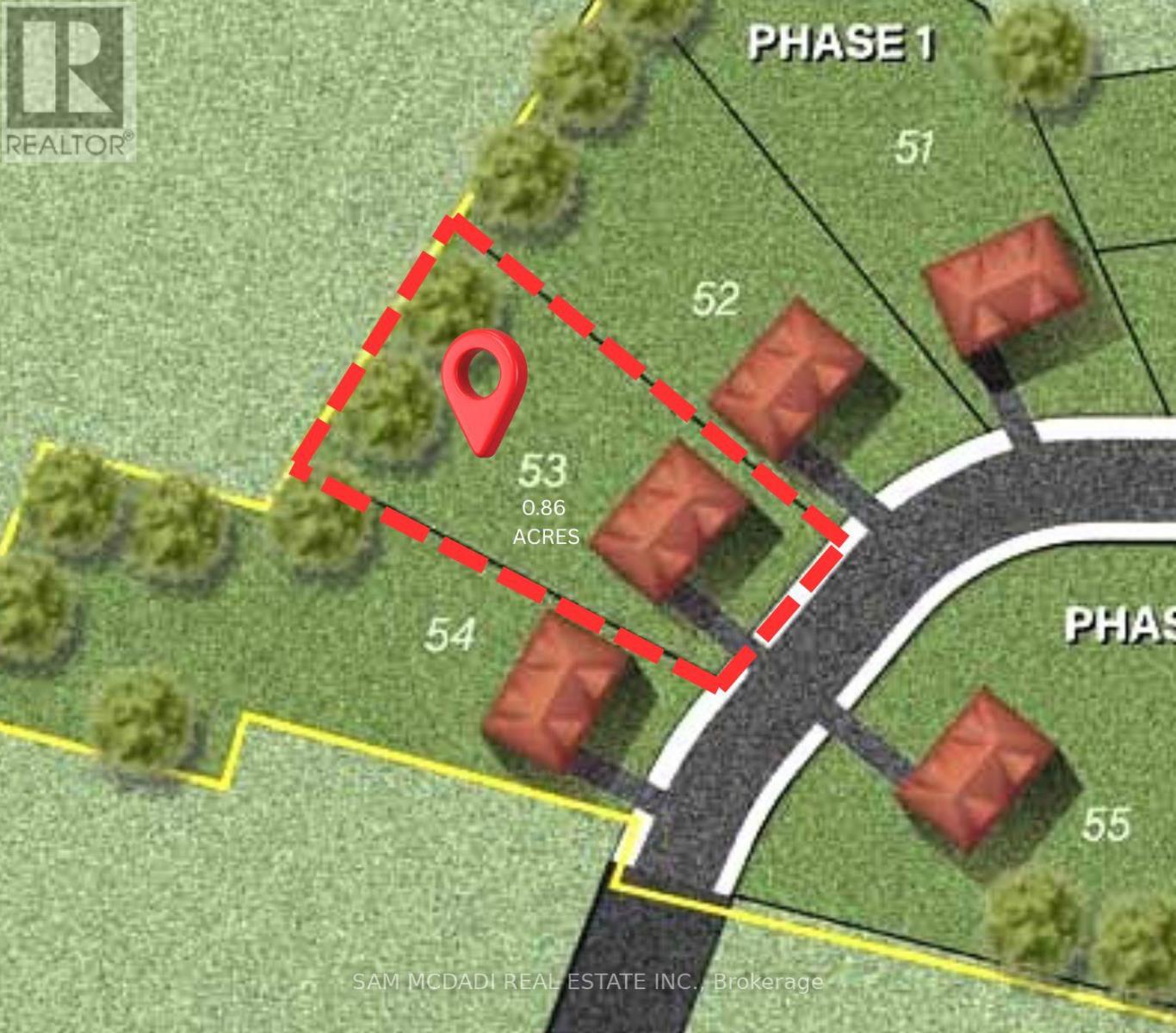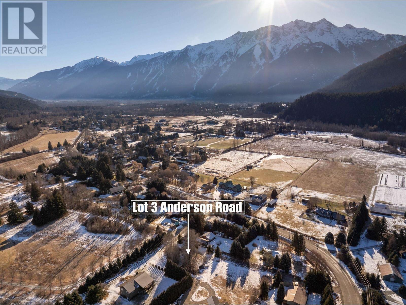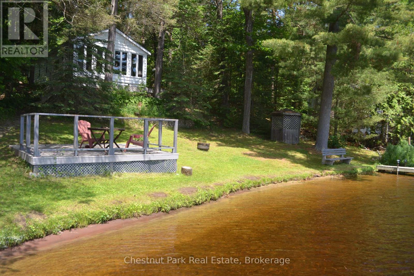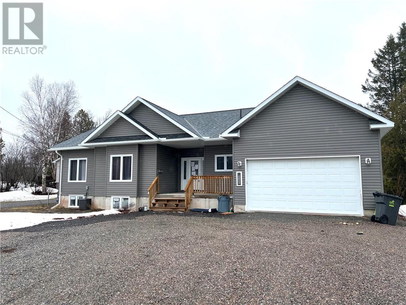1601 - 131 Thompson Road S
Milton, Ontario
Introducing an incredible opportunity at Thompson Towers, offering a fantastic assignment sale and chance to enter the market at an unbeatable price with numerous added incentives. Nestled at the intersection of Thompson Road South and Drew Centre, this prime location boasts the best views among all the towers- overlooking the pool and parks on site. Residents enjoy exclusive access to the upscale amenities of the Thompson Club, while benefiting from exceptional connectivity to a world-class transportation services. This stunning 1-bedroom plus den suite features 614 sq. ft. of thoughtfully designed living space, complete with numerous upgrades. With its striking architecture and beautifully landscaped surroundings, Thompson Towers redefines modern urban living, making it an ideal investment opportunity in the thriving community of Milton, Ontario. Enjoy an extensive range of on-site amenities, including a pool, fitness studio, games room, children's playroom, theatre, flexible office space, yoga studio, BBQ lounge, private dining room (with caterers kitchen), 24 hrs Concierge, and access to the exclusive Thompson Club. Entertaining late into the evening? Your guests can unwind and spend the night in their own private space, with access to two well-appointed guest suites. Conveniently located just 5 minutes from the GO Train Station and Highway 401, Thompson Towers places everything you need right at your fingertips. Experience a new standard of living experience Milton like never before! (id:60626)
The Agency
11 North Street
Barrie, Ontario
Welcome to this beautifully maintained bungalow, nestled in a mature, family-friendly neighbourhood in Barrie. Sitting on a 50 x 112 lot. Offering over 1,600 square feet of finished living space, this 2-bedroom, 1-bathroom home combines comfort, functionality, and charm both inside and out. The main floor has an open and airy layout filled with natural light. The spacious secondary bedroom features a walkout to a private hot tub, perfect for relaxing and unwinding after a long day. The large recreation room in the finished walkout basement is warmed by a cozy gas fireplace, creating the ideal space for family movie nights, entertaining guests, or simply enjoying quiet evenings at home. The fully finished lower level also offers excellent potential for multi-generational living, with its separate walkout to the backyard, ample space for additional living quarters, and flexible design options. Whether you're looking to accommodate extended family or create a private guest area, the possibilities are endless. The convenient, lower-level laundry room offers plenty of counter space and a separate storage closet to help keep the home organized. Step outside and enjoy a beautifully landscaped, fully fenced yard complete with mature trees and well-tended gardens providing both privacy and a peaceful setting for outdoor enjoyment. A rare find, the detached garage offers over 420 square feet of space, ideal for use as a workshop, studio, storage area, or hobby space. Major updates include a newer furnace and air conditioning system (2021), ensuring efficient and reliable comfort year-round. Located close to parks, schools, shopping, and commuter routes, this home offers the perfect blend of city convenience and suburban serenity. Whether you're a first-time buyer, downsizer, or young family, this property presents an incredible opportunity to own a versatile and inviting home in one of Barrie's established communities. (id:60626)
Revel Realty Inc.
3 - 170 Wickson Trail
Toronto, Ontario
***Rare*** Bright And Spacious Condo Townhome In Quiet Neighbourhood. Newly Painted, This Unit Features Large Windows In The Family Room Overlooking The Deck And Deep Backyard. Main Floor Den Is Ideal For A Home Office. Functional Layout Perfect For Families. Walking Distance To Parks And Schools. Minutes Away From Malls, Gyms, Restaurants, Highways, Public Transit. (id:60626)
Timsold Realty Inc.
36 5960 Cowichan Street, Garrison Crossing
Chilliwack, British Columbia
The Quarters West! Move-in-ready semi-end unit townhome with 4 beds & 3 full baths across three bright levels. Main floor offers open living/dining that leads to a large covered patio and fully fenced yard"”ideal for pets, kids, or BBQs. Upstairs: three roomy bedrooms, including a king-sized primary with walk-in closet and private ensuite. Finished basement adds a 4th bedroom, huge rec/media room, full bath, laundry, and storage"”perfect for teens, guests, or a home office. Two parking spots at the door in a family- and pet-friendly complex. Walk to Cheam Leisure Centre, Garrison shops, schools, and transit; Hwy1 and the Rotary Trail on the Vedder River are minutes away. * PREC - Personal Real Estate Corporation (id:60626)
Pathway Executives Realty Inc.
Ph09 - 28 Hollywood Avenue
Toronto, Ontario
Huge One Bedroom with Separate Den large enough for a Second Bedroom. Enjoy 945 sq/ft of Living Space plus 64 sq/ft Balcony with two room entrances, at the Prestigious Hollywood Plaza in the Heart of North York on the Penthouse Level. This Spacious Unit is Larger than many of the two plus ones in the area. King Sized Primary Bedroom has a generous walk-in closet with pass through to a sun filled Den with floor to ceiling windows and its own balcony access. The Den is big enough to be used as a true 2nd Bedroom, roomy office, home gym or comfy reading room. Open concept living and dining area, with walk out to balcony. Good sized kitchen with plenty of storage, stainless steel appliances, breakfast bar and pantry area in the attached laundry room. Bathroom features a whirlpool soaker tub and separate shower. Bonus Feature is an Oversized Parking Space with No Neighbours to ding your doors and private indoor locker room right next to elevator. Upscale Neighbourhood at Yonge & Sheppard, walking distance to Subway, Shops, Groceries, Restaurants, Entertainment, Dining, Parks. Short Drive to 401. Top Ranking Schools (Earl Haig SS / McKee PS/ Claude Watson / Cardinal Carter). Generously Sized Rooms, Immaculately Maintained, Freshly Painted, Move in Ready! Well Maintained Building with Top Notch Amenities Indoor Pool, Sauna, Gym, Party Room, 24 Hr Concierge, Guest Suites, Visitor Parking. Condo Fees are all Inclusive of Heat, Hydro, Water Parking, Bld Insurance, Common Elements and Bell FIBE TV & Internet Service (retail value $290). Fantastic Location, close to everything, and Loads of Space to Spread Out and Enjoy! (id:60626)
Ipro Realty Ltd.
3247 Abbott Cr Sw
Edmonton, Alberta
Welcome to your beautifully renovated home in the desirable community of Allard in Edmonton. This spacious and inviting home features 4 bedrooms and 3.5 bathrooms, offering plenty of room for a growing family. Upstairs, you’ll find 3 large bedrooms, a generous bonus room, and a smart layout that makes both relaxing and entertaining easy. The fully finished basement adds even more living space with an additional bedroom, bringing the total to 2,643 square feet. On the main floor, the bright, open-concept kitchen is perfect for hosting family dinners or gathering with friends. The appliances have been thoughtfully updated, including a new range in 2024, and a new fridge and dishwasher installed in 2022. Step outside to your private backyard oasis. Enjoy the shade of mature trees, harvest fruit from your own apple and cherry trees, and take advantage of the already planted vegetable garden—perfect for anyone who loves gardening or cooking with fresh ingredients. (id:60626)
Maxwell Polaris
3425 Abbott Wy Sw
Edmonton, Alberta
Welcome to this beautifully renovated home in the sought-after community of Allard in Edmonton. With 5 bedrooms and 3.5 bathrooms, this home offers plenty of space for a growing family. Upstairs features 3 spacious bedrooms, a large bonus room, and a thoughtful layout perfect for both relaxing and entertaining. The fully finished basement adds 2 more bedrooms and additional living space, bringing the total to 2,780 square feet. Bonus: hot water tank has just been replaced. The main floor offers a bright, open kitchen ideal for hosting, along with air conditioning, a radon gas mitigation system, central vacuum, and 2 wardrobes. Step outside onto the 14'x16' composite deck and enjoy the beautifully landscaped yard featuring two apple trees, two cherry trees, two summer wine trees, five young aspen trees, and a Japanese lilac tree in the front. A vegetable garden has already been planted, making this home perfect for those who love gardening or spending time outdoors. (id:60626)
Maxwell Polaris
712 16 Avenue Nw
Calgary, Alberta
An exceptional opportunity to own a versatile commercial property on one of Calgary’s busiest corridors—16 Avenue NW. With no use restrictions, this prime space 928 sqf with unfinished basement for storage is perfectly suited for a retail business, professional office . or non-profit organization. Benefit from maximum exposure along a major arterial route that sees between 25,000 to 50,000 vehicles per day, offering unmatched visibility and constant foot and vehicle traffic. The property enjoys easy access from key roadways, making it convenient for clients, staff, and deliveries. Whether you're an investor or an owner-occupier ready to grow your business, this high-traffic, high-potential location is a strategic asset. Don’t miss your chance to secure a spot in this thriving northwest Calgary hub—opportunities like this are rare. (id:60626)
Royal LePage Mission Real Estate
59 Main Street
Blackville, New Brunswick
Welcome to a unique commercial opportunity in the heart of Blackville, New Brunswickan area known for its natural beauty and steady flow of outdoor adventurers. This high-visibility property offers multiple income possibilities with a fuel station, convenience retail space, licensed restaurant, and loungeall situated on a generous 5.3-acre lot. The gas bar features a covered canopy with four pumps and three underground tanks (25,000L, 10,000L, and 10,000L), making it ready for operation. The main building spans approximately 3,585 square feet and has served as a central stop for both locals and tourists. Beyond the main business space, the site includes three cabins, offering six individual rental suites in a mix of bachelor and one-bedroom layouts. These accommodations have long appealed to guests exploring the regions rivers, trails, and hunting grounds. With ample space for future development or expansion, this property blends versatility with long-term potential in a growing destination. (id:60626)
Exit Realty Specialists
4856 Hawthorn Bend Bn Sw
Edmonton, Alberta
Welcome to this stylish home boasting total 4 bedrooms, 3 Full bathrooms, ,9 Ft Ceiling ,Bonus Room and SIDE ENTRANCE to the basement. Step into the grand foyer leading to an open-concept main floor featuring a spacious upgraded kitchen with a pantry, SS Appliances ,Chimney Hood Fan,Huge Island seamlessly flowing into the great room and nook overlooking the backyard. Bedroom and a full Bathroom completes the main floor, Upstairs, welcomes to central bonus room ensuring privacy for the owner's suite, completed with a Luxurious ensuite and Huge walk-in closet. Two additional bedrooms and another full bathroom , second-floor laundry room adds convenience to daily life. The Rosewood is the epitome of modern family living, combining functional design with contemporary comforts for an unparalleled lifestyle experience. Front Landscaping will be completed by the builder (id:60626)
RE/MAX River City
173 - 99 Bristol Road E
Mississauga, Ontario
3-bed condo townhome w/ garage + low fees, walk to Hurontario transit/LRT. End Unit Townhouse Facing Southwest! Bright Spacious! Modern Kitchen, 3 Stainless Steel Appliances, Over-Sized Sink, Pot/Pan Drawers Pantry. Renovated Bathroom (2023), Laminate/ Ceramic Floors. Hardwood stairs, Outdoor Pool/Playground. Steps To Convenient Shopping Plaza, Parks, Great Schools, Community Center/Library. Square One Mall, Living Arts Center, Hwy 400 Series, Airport. Must See!!!**** EXTRAS ****, Stainless Steel Fridge, Stove, Range Hood . Premium GE Washer & Dryer (2023), Air Cond (2023), Hi-Efficiency Gas Furnace (2023), Hwt Rental (2023$23/month), Ecobee Smart Thermostat, 2 parking spots (garage and driveway). Great Neighbourhood To Live In (id:60626)
Kingsway Real Estate
177 Banbury Road
Brantford, Ontario
Welcome Home to Brantford’s North End This outstanding corner home offers three bedrooms, two and half bathrooms, a private garage, and a double car driveway. You’ll love the enormous backyard and the convenience of being within walking distance to parks, schools, and shopping, plus just a short drive to Highway 403 for easy access everywhere you need to go. Step inside to a bright foyer with a convenient two-piece guest bath on your left. The main floor flows beautifully into a living room with a large backyard view, an adjacent dining area with walkout to the backyard, and a cozy kitchen. Downstairs you’ll find a rec room perfect for entertaining, a laundry/utility space, and another bathroom. Upstairs is your sanctuary with three bedrooms, including the primary, and a five-piece family bathroom that provides plenty of space for your whole family. This is the perfect place for a new family to write its next chapter. Don’t delay. Call your REALTOR® today! (id:60626)
Real Broker Ontario Ltd.
412 Mcnaughton Road
Tay Valley, Ontario
This home, set on 96 expansive acres, is an invitation to live your dream. It's a warm and inviting 4-bedroom, 1-bathroom, charming century farmhouse filled with character. Windows on two walls light up each room, and a wood stove warms chilly mornings. It's simple, attractive, and functional. Design the rooms to suit your personal needs - an office or studio tucked off the laundry room, and a potential in-law or guest suite at the back of the house in a bright, spacious room with a kitchenette, wood stove, and upper loft area. The basement is full height with stone foundation walls and an insulated cold room for a root cellar or canning storage. The land around the house is beautifully landscaped with a stone path and perennial gardens of grapes, asparagus,, currants, apples, crab apples, cherries, hazelnuts and Asian pear trees... and plenty of flowers! There's a greenhouse. And a garden shed. And a chicken coop with a fenced run. And even a little bunkie cabin nestled in the woods where you not only hear the quiet, but feel it resonate deep in your soul. And that's not all! There are approximately 40 acres of hay fields and a paddock near the barn. Yes, barn! Built in 1996 with walk-in upper and lower levels. There are three horse stalls on the lower level, and a loft in the upper level for additional space. Stop searching! All the freedom and tranquillity you've been looking for is right here. Slow down, breathe deeply- it's time to start the next chapter of your life on this 96 acres called home. (id:60626)
Exp Realty
201 30519 Blueridge Drive
Abbotsford, British Columbia
WELCOME TO CONNAUGHT PLACE! This gorgeous CORNER 3 bedroom and 3 bathroom home is perfect for young families, w/ a bright open main floor and 2 sun soaking balconies with amazing valley views. The gourmet kitchen has ageless custom cabinetry, sleek appliances, and an eating island bar. The 1600+ sq ft townhome has lots of living space including a formal living room AND a family room on the main floor - great for entertaining! Large primary w/ walk-in closet & ensuite! Large second & third bedrooms. This community features walking distance shopping and dining! Walking distance to Church and Gurdwara. 2 MINUTE drive to Highstreet Shopping Center, as well as highway access. (id:60626)
Century 21 Coastal Realty Ltd.
55 Cleghorn Drive
Binbrook, Ontario
WELCOME to this Charming 3-bedroom, 1.5-bath home nestled in the heart of beautiful Binbrook. Situated on a 30x86 ft lot, this well-maintained property has a thoughtful layout perfect for families or first-time buyers. The main floor features stylish light colored vinyl flooring throughout, a bright and airy living room, and a cozy family room—ideal for both relaxing and entertaining. The kitchen is a standout with stainless steel appliances, great lighting, and ample workspace. Upstairs, you’ll find three spacious bedrooms with plush carpet, a full bathroom, and generous closet space. The finished basement adds functionality with a convenient powder room and laundry setup. Outdoors, the concrete driveway fits up to three cars and extends along the side of the house into the backyard. A true haven for outdoor lovers, the backyard includes a covered gym area under a durable metal patio roof, allowing for workouts even in the rain. Fairgrounds community park, Binbrook conservation area, Serdox skatepark and Summerlea West park makes this neighborhood so desirable. St. Matthew Catholic elementary school, Bellmore elementary and the upcoming Catholic Secondary School adds convenience for families with kids. This is a home that combines comfort, style, and practicality in one of Binbrook’s most desirable neighborhoods. Brand new FRIDGE AND WASHER 2025. (id:60626)
Right At Home Realty
124 Mary Street W
Kawartha Lakes, Ontario
Spacious and versatile raised bungalow in a mature Lindsay neighborhood, ideal for first time home buyers, downsizers, or investors. This well-maintained home offers a bright open-concept main floor with 3 bedrooms, full bath, and a functional kitchen flowing into the living and dining areas. The finished lower level includes a large rec room, two additional bedroom, and full bath, providing excellent in-law or rental potential. Features include a fenced backyard with deck, double driveway, main floor laundry, and abundant natural light throughout. Located close to parks, schools, Fleming College, downtown amenities, and transit routes. A fantastic opportunity to own in one of Lindsay's most convenient locations! (id:60626)
Royal Heritage Realty Ltd.
52 Becher Street
London, Ontario
Spacious Ontario Home in the River Forks Area of Old South. Quite Dead End Street, Walk Way Leading To the Forks of Thames Park and Bike Path System. This Home Boasts Original Features, Pocket Doors, Oversized Millwork and More. Separate Entrance Leading Directly to Finished Basement, Which Is A Newly Finished Two-Bedroom Approved Apartment. Stroll to Downtown, Bud Gardens, Harris Park, and Wortley Village. (id:60626)
RE/MAX West Realty Inc.
127 West Street
Brantford, Ontario
Investor’s Dream! Welcome to 127 West Street, a turnkey, cash-flowing legal duplex with a third unit in the heart of Brantford! This fully rented property generates $3,715/month ($44,580/year) in gross rental income, making it a profitable addition to any investor’s portfolio. The property features three self-contained units: a 1-bedroom bachelor suite, a spacious 2-bedroom unit, and another 1-bedroom side unit, all with market rents in place. Additional coin laundry income further boosts cash flow! With a solid Net Operating Income of approx. $36,590/year, this property offers strong returns in a market where positive cash flow is rare. Tenants pay utilities, keeping expenses manageable. Located in a growing rental market, with proximity to amenities, transit, and major highways, 127 West St is a turnkey investment opportunity that won’t last long. (id:60626)
Keller Williams Complete Realty
936 Alice Street
Woodstock, Ontario
Beautifully Renovated Home with In-Law Suite - Move-In Ready! Welcome to this stunning, fully renovated home featuring an open-concept living area perfect for modern living. The sleek white and grey kitchen boasts beautiful wood cabinetry, a waterfall island, and plenty of storage space, making it the heart of the home. Just a few steps up, you'll find three spacious bedrooms and a stylish, updated 3-piece bathroom with a standing shower, providing comfort and convenience for your family. The lower level offers a private in-law suite, complete with two bedrooms, a full kitchen, a 3-piece bathroom, and a storage room-ideal for extended family or rental potential. Key Highlights: Fully Renovated in 2022-2024 , including all new plumbing , flooring and paint Roof shingles replaced in July 2023.Prime location, just 5 minutes from Walmart, Canadian Tire, Home Depot, and other amenities. Easy access to Highway 401 with three main exits and close proximity to the Toyota plant. This home is the perfect blend of modern design, practicality, and location. Don't miss this incredible opportunity to own a move-in-ready property in a highly sought-after area! (id:60626)
Homelife Maple Leaf Realty Ltd.
69 Branlyn Crescent
Brantford, Ontario
Welcome to 69 Branlyn Crescent - a beautifully updated 2-bedroom, 2-bathroom home on a quiet, family-friendly street in Brantford. The main level features a modern, open concept layout with a renovated bathroom, stylish finishes, and a bright kitchen that flows seamlessly into the dining and living room- perfect for entertaining. Downstairs, the finished basement offers a spacious rec room, a full 4-piece bathroom, laundry area, and a separate entrance, making it ideal for an in-law suite or additional living space. Step outside into your own private oasis - a stunning backyard with an inground pool, perfect for summer fun and relaxing with family and friends. This home is a fantastic opportunity for first-time buyers or growing families looking for comfort, space, and a great location. (id:60626)
Royal LePage Your Community Realty
74 Nunn Street
La Ronge, Saskatchewan
AMAZING lake views from almost every room in this gorgeous executive home! This beautiful 4 bedroom & 2.5 bathroom has so much space and so many opportunities to enjoy lake life. The sprawling main level has 2400 sqft of living space with 1.5 bathrooms and 1 bedroom on this level. There is a massive dining room open to the kitchen with a wall of windows facing Lac La Ronge - this 24' long room has space to feed your entire extended family all at one table! This leads into a gorgeous sunroom where you can sit and enjoy the breeze gently coming from the lake. The beautiful kitchen features newer cabinets and counters, a natural gas range, a built-in wall oven, a large island, and tons of storage. The living room has a vaulted ceiling and looks out to the front deck through a newly installed huge window to enjoy views of Lac La Ronge. There is main floor laundry and a brand new 2 piece bathroom. A second family room and a large bedroom looking out to the lake and a full bathroom on the opposite side of the house. Upstairs there are 3 bedrooms of which 2 have fabulous lake views, and another full bathroom. The basement is open for development or to just use for storage and there is potential to create a 5th bedroom, if desired. The backyard is fully fenced for pets to roam and the large side yard is the ideal space to enjoy the outdoors while looking out at our beautiful lake. There is a lovely park across the street and you can launch your boat, canoes or kayaks right from there and in the winter you can snowmobile or ski out from your garage and be on the ice in seconds! The entire house is heated with a natural gas boiler, natural gas also is servicing the following: hot water heater, BBQ hookup and a Cummins backup generator! Recent upgrades include new garage doors, front entrance door, replacement of the large front living room window, central air conditioning to keep the entire house cool during those hot months, and a new furnace in the basement! (id:60626)
RE/MAX La Ronge Properties
807 - 62 Suncrest Boulevard
Markham, Ontario
Luxury Condo, Fantastic, Bright, Spacious & Large Open Concept Corner Unit. Split 2 Bedrooms, 2 Bath. Well Maintained W/Spectacular North West Views. Large Windows With Lots Of Natural Light Throughout The Unit. Conveniently Located At 404/407 Hwy's. Gated Security, 24Hrs Concierge, Minutes To Shops, Restaurants, Yrt, Highways And Parks! Amazing Building Amenities: Indoor Pool, Gym, Sauna, Party Rm, Media Rm, Golf Rm, Billiard Rm, Guest Suites, Visitors Parking. Steps To Shops, Restaurants. (id:60626)
Forest Hill Real Estate Inc.
601 Regina Avenue
Kamloops, British Columbia
You HAVE to check out this rancher that is on a large corner lot! Entering the home, you'll immediately feel the coziness of the living room with a fireplace (previous owner had electric insert) and large window to allow the brightness in. With 4 bedrooms and 2 bath (both baths completely reno'd), there's plenty of room for a family - with a bonus room on top having living room and dining room space! Updated painting and LED lighting, furnace control board replaced 2022. Outside features newly stained front and back sundecks, a huge driveway with RV parking that's been resealed (2024). Front yard has u/g irrigation, back yard has gardens ready for your veggies to grow, and is wired for a hottub. Imagine sitting out there under the gazebo, relaxing all summer! All measurements approx to be verified by Buyer if important. (id:60626)
Royal LePage Westwin Realty
301 2963 Burlington Drive
Coquitlam, British Columbia
Well cared for & maintained gated, 55 +Burlington Estates presents this 1185 sq ft, 2 bdrm, 2 bathroom sunny CORNER UNIT with a great floor plan! Updated kitchen has plenty of white cabinetry, with stylish black handles, quartz counters & gleaming white back splash. Both bdrms are well sized with primary large enough for a king bed.Sliders lead to the south facing sunny balcony to enjoy your morning coffee. Convenient full size in suite laundry & tons of storage throughout! Additional updates include flooring, counters, lighting,1 yr old hot water tank, fresh paint & more! Some amenities include community garden, clubhouse, gym ... Location is quiet, yet walking distance to recreation, Lafarge lake, Coquitlam Centre, skytrain~ everything is right outside your door! Locker and 1 parking. (id:60626)
RE/MAX Treeland Realty
5003 - 12 York Street
Toronto, Ontario
***Excellent Location!Perched on the 50th floor, this rare south-facing suite offers breathtaking views of Lake Ontario while remaining sheltered from street-level noise. Aspacious 100 sq. ft. balcony seamlessly connects you to the breeze and sunshine.Lake view from the floor-to-ceiling windows, visible from the kitchen, living room, bedroom, and even the bathroom.,Spacious Den Can Be Converted to 2nd Bedroom with Washroom Access. Wood Floor. Modern kitchen with stainless steel appliances.Unmatched Convenience In This P-A-T-H Underground Network Accessible Building, In The Heart Of Toronto! Indoor Connection To Union Go &Subway Station, Eaton Centre, Financial District OfficeBuildings, Air Canada Centre, Scotiabank Arena,Tons Of Shops & Food Courts! Iconic Scandinavian Inspired Building &Amenities. The Best Toronto Location In The Business And Entertainment District! Perfect for city living!The scenic Harbourfront trail along Lake Ontario is just a two-minute walk away.Residents can enjoy a wonderful array of amenities Incl 24H concierge, gym, yoga room, indoor pool, hot tub, cold plunge, dry sauna, steam room, lounges, party & meeting rooms, outdoor terrace. OneLocker and One Parking (near elevator)Included. (id:60626)
Bay Street Group Inc.
Lot 9 Concession 15 Road E
Tiny, Ontario
Incredible Opportunity with Views Overlooking Penetanguishene Harbour! Build your dream home or cottage on this scenic 5-acre lot in the heart of beautiful Tiny Township. Perfectly situated in a sought-after area, this property offers breathtaking views and the serenity of naturewith the convenience of being just 5 minutes from Penetanguishene and Midland. The lot has been partially cleared and includes an oversized culvert already installed for easy driveway access. Enjoy private beach access, nearby marinas, golf courses, parks, and all essential amenities including shops and schools. Whether youre looking for a tranquil escape or year-round living, this location blends natural beauty with lifestyle convenience. Only 45 minutes to Barrie, this is your chance to own a rare piece of paradise. Don't settle for good enough, build your dream life here! (id:60626)
RE/MAX Hallmark Chay Realty
3645 Gosset Road Unit# 311
West Kelowna, British Columbia
Contact your Realtor to be registered for PRE SALES!! Proposed 4 Storey 39 unit - Bachelor, 1 & 2 Bedroom Condominium building planned to begin construction Spring of 2025. Proposed rezoning with WFN Council to include Short Term Rentals (TBD by Jun 2025) Developer is expecting completion June/July 2026 (id:60626)
RE/MAX Kelowna
3645 Gosset Road Unit# 312
West Kelowna, British Columbia
Contact your Realtor to be registered for PRE SALES!! Proposed 4 Storey 39 unit - Bachelor, 1 & 2 Bedroom Condominium building planned to begin construction Spring of 2025. Proposed rezoning with WFN Council to include Short Term Rentals (TBD by Jun 2025) Developer is expecting completion June/July 2026 (id:60626)
RE/MAX Kelowna
49 Cohoe Street
Welland, Ontario
Great downtown Investment opportunity! Legal duplex with RL2 zoning. Attached garage. 2 driveways on both sides of property providing ample parking. Upgrades includes roof, kitchens, siding, furnace & AC. 2 separate hydro and gas meters, 2 owned hot water tanks. Main floor consists of foyer, open concept kitchen & living with breakfast bar, laminate throughout, 3 bedrooms w/closets, 4pc bath. 2nd floor consists of open concept living & kitchen, 2 bedrooms 4pc bathroom, powder room and laundry. Basement consists of open concept living/kitchen, bedroom, 3 pc bathroom. Laundry on lower level. There's a bright den in between levels.Property is currently tenanted. Min 24hr notice for showings. (id:60626)
Zolo Realty
1104 Deerview Crescent
Lasalle, Ontario
Discover the last opportunity to build your dream home in the highly sought-after Deerview Crescent, located in the prime LaSalle neighborhood. This exceptional vacant lot offers a unique chance to create the perfect residence in a tranquil setting, surrounded by nature. Nestled in a prestigious neighborhood known for its stunning homes and friendly community atmosphere. The lot backs onto lush green space, providing privacy and a beautiful backdrop for your future home. Build your dream home with ample space to design and construct a residence tailored to your lifestyle, the possibilities are endless. Due Diligence Required: Buyers are encouraged to conduct their own due diligence, including verification of services, permits, surveys, lot lines, and taxes. This is a rare opportunity to secure a prime piece of land in LaSalle. Don’t miss your chance to turn your dream home vision into reality. (id:60626)
RE/MAX Capital Diamond Realty
13355 Jane Street
Thamesville, Ontario
You need to view 11335 Jane St, it is 2 years old, has 2 large bedrooms, 2 full baths and an open concept layout. This specially designed home provides a relaxing flow for entertainment and an abundance of workstations in the kitchen. Quality finishes inside, maintenance free exterior including a metal roof for years of trouble-free living. The basement is sectioned but remains open for best use of storage, activity areas and a huge 20x20 recreation area. Enjoy the flexibility and convenience of the elevated decks on 3 sides of the home for family gatherings, entertaining or a quiet summer evening watching the sun set. The generous stairs lead you past the manicured flowerbeds to large yards both front and rear. The driveway is double wide leading to the rear of the property to a 1 and a half car garage and a dog kennel. See what this home has to offer, it doesn't disappoint. Call for your personal viewing today. (id:60626)
Gagner & Associates Excel Realty Services Inc. Brokerage
215 Elm Street
Sudbury, Ontario
Downtown commercial building with 2 residential units. This well-appointed premium building offers incredible curb appeal and a versatile layout. Formerly a dental practice. The main floor offers 8 rooms including reception and private offices. Basement with walkout, storage and a lunchroom with 3 pc washroom. The second floor features 2 apartments each offering 2 levels. 3 stories in total. Front entrance with convenient accesses plus fire escape stairwells. The building has been exceptionally maintained. The shingles were replaced in 2023. Excellent exposure on one of Sudbury's main arteries and adjacent to the Court House. Parking for 8-10 cars plus the new owner can benefit from acquiring the vacant C4(1) lot next door which is currently being offered for sale. Pride of ownership is evident. Must be seen to be appreciated. Immediate possession. (id:60626)
John E. Smith Realty Sudbury Limited
55 Castle Mountain Road
Fernie, British Columbia
Discover the perfect canvas for your dream project with this stunning .89-acre parcel of bare land located in the charming City of Fernie. Fully serviced and ready for development, this prime piece of real estate offers endless possibilities for residential or recreational use. Nestled in a picturesque setting. Fully serviced. Manufactured home on the property is not being offered for sale and cannot be sold with the property. It cannot be included in a contract of purchase and sale of the property and must be removed from the property or decommissioned prior to completion. (id:60626)
RE/MAX Elk Valley Realty
307 - 1975 Fountain Grass Drive
London South, Ontario
Experience the best of maintenance-free living in this beautifully designed 2-bedroom + den condominium, offering a spacious open-concept layout and generous living spaces. The gourmet kitchen impresses with stainless steel appliances, quartz countertops, and a walk-in pantry crafted for ample storage. The bright and airy living and dining areas flow effortlessly onto a large balcony with serene views perfect for relaxing or entertaining. The expansive primary suite offers a walk-in closet and a spa-inspired ensuite, providing a peaceful retreat. The versatile den makes an ideal home office or creative space. Nestled on the edge of the sought-after Warbler Woods neighbourhood, you're just moments from parks, shopping, dining, and London's extensive trail network. Enjoy premium building amenities including a fitness center, resident lounge, pickleball courts, and an outdoor terrace. With a perfect blend of luxury, location, and low-maintenance living, this condo offers everything you've been looking for. (id:60626)
Sutton Group - Select Realty
51 Fran Stell Drive
Madawaska Valley, Ontario
Don't miss your chance to own a truly rare and private waterfront retreat on serene Canoe Lake. Nestled on a picturesque 1.5-acre lot, this spacious, year-round home offers an impressive 241 feet of shoreline on a quiet lake with no public access making it the perfect escape for those seeking tranquility, privacy, and good fishing. Spend your days casting for pike and bass right off your dock, or simply relax and soak in the unspoiled natural surroundings. Inside, the home offers a bright and inviting open-concept design, enhanced by expansive windows that bathe the interior in natural light while perfectly framing the stunning lake views. The main level includes three spacious bedrooms, a full bathroom, and a functional kitchen that flows seamlessly into the dining and living areas. Step outside through the patio doors to the brand-new 10x12 deck, an ideal place to enjoy your morning coffee, host friends, or unwind to the peaceful sounds of nature. The fully finished basement offers incredible additional living space, including a large rec-room and three bonus rooms perfect for a home office, hobby room, or personal gym. Stay warm and cozy year-round with electric baseboard heating, a pellet stove on the main floor, and a wood stove in the basement. Outdoors, the expansive yard is perfect for families, pets, and gardening, with a 12x16 greenhouse ready for use. The detached 24x24 garage with hydro provides excellent storage or workshop potential, and three additional lean-tos offer even more versatility. A custom-built smoker adds a unique touch for those who love to cook outdoors. Great Location! Tucked away on a dead-end township-maintained road just minutes from Combermere and Kamaniskeg Lake, and only 15 minutes to Barrys Bay, this property offers a perfect blend of seclusion and convenience. No conveyance of written offers without a minimum 24-hour irrevocable. Book your showing today this waterfront gem wont last! Some Photos Virtually Staged. (id:60626)
Century 21 Eady Realty Inc.
5303 - 8 The Esplanade Avenue
Toronto, Ontario
***MUST SEE*** A stunning 1 bed + den at the L Tower in the heart of downtown Toronto.This bright and spacious unit features an open-concept layout with upgraded finishes, floor-to-ceiling windows providing stunning west-facing view.The sun-filled living room and bedroom create a warm and inviting atmosphere. The modern kitchen is equipped with premium Miele appliances, perfect for everyday living and entertaining. The versatile den is enhanced with pre-installed curtains, making it ideal as a home office or a second bedroom. The walk-in closet, complete with a custom built-in organizer, adds a sophisticated and functional touch to the unit Great building amenities, such as 24Hr Concierge, gym, party room, indoor pool, yoga studio, guest suites and much more. Steps to St Lawrence Market, walking distance to Union Station, Financial District, The Path, Air Canada/Rogers Centre, entertainment, shops & restaurants. One Storage locker included. (id:60626)
Adjoin Realty Inc.
150 Larch Crescent
Leduc, Alberta
Welcome to this beautifully crafted 2,370 sq. ft. home in the desirable community of Woodbend, Leduc. This two-storey gem features an open-to-above great room, a stylish kitchen with built-in wall oven and microwave, plus a functional spice kitchen for all your cooking needs. A bright nook, main floor den, and a mudroom with custom shelving add to the thoughtful layout. Upstairs, enjoy a cozy bonus room, tech space, and a laundry room with open shelving. The spacious primary suite offers a luxurious ensuite and large walk-in closet, while the two additional bedrooms each include their own W.I.C. Designed for growing families and entertainers alike, this home blends smart design with elegant finishes. A backyard deck, double garage, and prime location near parks, schools, and trails complete the package. Move-in ready and full of features, this home is a must-see! (id:60626)
Exp Realty
51b - 80 Nashdene Road
Toronto, Ontario
A professionally designed commercial condo located in a prime Scarborough business district. Currently configured as approximately 60% office and 40% industrial. Ideal for businesses needing a polished and functional environment. Features include two private offices, a large reception area, a plan room, printer zone, and two bathrooms. A drive-in door and 646 sq ft mezzanine provide added flexibility. The landlord is open to demoing and converting the space back into industrial if requested. Conveniently located with easy access to transit and Highways 401, 407, and 404. (id:60626)
RE/MAX Metropolis Realty
269 Alder Avenue Lot# 3
Kaleden, British Columbia
Rare 1/3 of an acre, flat RS2 Zoned land ready for your ideas. Enough room for the toys, your dream home and a coach house all within steps of Skaha Lake. Then 3 public lake access points nearby. Perfect location for an active lifestyle, this property is literally on the historical KVR rail bed (Kettle Valley Railroad). Your morning commute could be a bike ride up the lake to Penticton where cars cannot go or a 15-minute drive via Hwy 97. This location is a short distance to a public park with pickleball courts , a general store, gas station, post office, library and the fire hall. Have kids? You are in luck, Kaleden has its own elementary school. Enjoy the uniqueness and history of this waterfront community. You will never look back, it's a place you want to call home. Development proposal and geotechnical report and zoning detail available for review. (id:60626)
Chamberlain Property Group
Lot 53 - 48 Stoney Creek Road
Haldimand, Ontario
Welcome to SUNRAY ESTATES! A Brand New Pristine & Exclusive Residential Luxury Estate Lots Subdivision Community Featuring 65 Large Premium Lots ***Sold with Site Plan Approval ** Fully Serviced Site with Internal Roads, Parks & Pond - Shovel Ready for Building ** New Luxury Executive Homes Nestled in Serene Nature & Country Living Enclave in Haldimand County Near Major Urban Centres, Hamilton International Airport, Community Amenities & Major Highways. Perfect Blend of Rural Charm & Modern Convenience ~Truly A Rare Find ~ ***Total Site Features Over 71 Acres & Offers a Variety of Great Sized Lots from 0.5 Acres to Almost 3 Acre Options. Premium Features on Many of the Lots from Large Pie Shapes, Park & Pond Settings, Private Non-Neighbouring Lots w/ Predominant Lot Sizes on the Site Averaging 1 Acre & Smaller Lots Still Boasting Min 98ft Frontages x 180ft Depths. **Entire Site will Be Sold Serviced by Developer/Seller w/Hydro Cable & Natural Gas Utilities, Internal Paved Roads, Street Lights, Sidewalks, Parks, Ponds & Storms Sewers Completed. Designed for Estate Luxury Custom New Homes Buyer to Service Homes with Cistern & Septic Systems. Various Purchase Options Available from Single Lot Sales, Block of Allocated Lots & Seller Willing to Consider & Work witH Buyer on Various Purchase Options & Structure. ** This Listing SINGLE LOT 53 OFFERS: 0.86 Acres, with Grand 204.23ft Frontage X 183.23 Depth, Wider Rear Yard, Great Privacy & The Large Foot Print Offers Various Design Options for a Beautiful Estate Home, Fronting onto Internal Subdivision Road **Great Opportunity for Small to Large Builders!! or Build Your Own Custom Home Amongst Other Estates in this Exclusive New Community in a Prime Location. Minutes to Caledonia, Hamilton & Stoney Creek, Quick Access to Major Highways 403, QEW, Hwy 6. Enjoy Various Local Shops, Golf Courses, Trails, the Grand River, Rec Centres, Schools, Major Shops Nearby, Dining & More While Embracing the Natural Beauty of the Region. (id:60626)
Sam Mcdadi Real Estate Inc.
Lot 53 - 48 Stoney Creek Road
Haldimand, Ontario
Welcome to SUNRAY ESTATES! A Brand New Pristine & Exclusive Residential Luxury Estate Lots Subdivision Community Featuring 65 Large Premium Lots ***Sold with Site Plan Approval ** Fully Serviced Site with Internal Roads, Parks & Pond - Shovel Ready for Building ** New Luxury Executive Homes Nestled in Serene Nature & Country Living Enclave in Haldimand County Near Major Urban Centres, Hamilton International Airport, Community Amenities & Major Highways. Perfect Blend of Rural Charm & Modern Convenience ~Truly A Rare Find ~ ***Total Site Features Over 71 Acres & Offers a Variety of Great Sized Lots from 0.5 Acres to Almost 3 Acre Options. Premium Features on Many of the Lots from Large Pie Shapes, Park & Pond Settings, Private Non-Neighbouring Lots w/ Predominant Lot Sizes on the Site Averaging 1 Acre & Smaller Lots Still Boasting Min 98ft Frontages x 180ft Depths. **Entire Site will Be Sold Serviced by Developer/Seller w/Hydro Cable & Natural Gas Utilities, Internal Paved Roads, Street Lights, Sidewalks, Parks, Ponds & Storms Sewers Completed. Designed for Estate Luxury Custom New Homes Buyer to Service Homes with Cistern & Septic Systems. Various Purchase Options Available from Single Lot Sales, Block of Allocated Lots & Seller Willing to Consider & Work witH Buyer on Various Purchase Options & Structure. ** This Listing SINGLE LOT 53 OFFERS: 0.86 Acres, with Grand 204.23ft Frontage X 183.23 Depth, Wider Rear Yard, Great Privacy & The Large Foot Print Offers Various Design Options for a Beautiful Estate Home, Fronting onto Internal Subdivision Road **Great Opportunity for Small to Large Builders!! or Build Your Own Custom Home Amongst Other Estates in this Exclusive New Community in a Prime Location. Minutes to Caledonia, Hamilton & Stoney Creek, Quick Access to Major Highways 403, QEW, Hwy 6. Enjoy Various Local Shops, Golf Courses, Trails, the Grand River, Rec Centres, Schools, Major Shops Nearby, Dining & More While Embracing the Natural Beauty of the Region. (id:60626)
Sam Mcdadi Real Estate Inc.
Lot 3 Anderson Road
Pemberton, British Columbia
Located in the best of both worlds - rural Pemberton, but right on the edge of town, a half-acre lot that is the site of your future dream home! This flat lot is a fantastic opportunity for a new build. Take advantage of the freedom to be able to design the layout of your home to maximize the stunning mountain and valley views that Pemberton is famous for. Anderson road is a short, quiet street with no through road and only a few existing residences. If you love quick access to bike trails, town and the Pemberton Valley, this is the spot for you. No GST is applicable on this land purchase. (id:60626)
Whistler Real Estate Company Limited
1038 Fitchett Lane
Gravenhurst, Ontario
Hidden Gem on the Shores of Riley Lake. This three season cottage is the perfect spot to build memories together as a family. The current owners have owned this cottage for over 30 years and have watched their children grow up here enjoying the true essence of cottaging and developing a love for the outdoors. The property offers level land at the waters edge and has a beautiful hard packed sandy beach. There is a newer docking system and a large dry boathouse to accommodate all your water toys. South/East exposure gifts you with great sun throughout the day. Expansive windows provide stunning lake views and natural light. Watch the loons diving for fish as you enjoy meals from your dining room glistening with sunshine. The large family room has the desirable feel of a Muskoka Cottage with warm pine walls and ceilings. It is a place for rainy day board games, meals enjoyed together and quiet nights listening to the sounds of the lake. Three bedrooms provide ample space and the Bunkie offers additional accommodation for extra guests. Riley Lake is a great lake for fishing, swimming, boating, watersports and paddling. The cottage is a mere hour and a half from the GTA and less than 25 minutes to Gravenhurst and Bracebridge where you can shop, dine and check out the many local attractions and events happening throughout the season. Fully furnished and flexible closing. Don't miss out on this great opportunity to start making memories as a family on highly sought after Riley Lake. (id:60626)
Chestnut Park Real Estate
649 Detlor Road
Bancroft, Ontario
Spectacular Property with a Million Dollar View! Experience the rare opportunity on L'Amable Creek, where you'll own both sides of the creek. This 118-acre gem features approximately 30 acres of cleared farm fields with fencing, perfect for agricultural use or simply enjoying the serene countryside. Explore the mixed hardwood bush, relax beside your choice of two ponds, and take in the beauty of this unique property. Continue with the Forest Management Program and enjoy the lower taxes. This is an opportunity that doesn't come often!" (id:60626)
Century 21 Granite Realty Group Inc.
1409 - 100 Hayden Street
Toronto, Ontario
Prime location! Recently renovated 2-bedroom condo in a boutique building on a quiet cul-de-sac, just minutes from Yonge & Bloor. Upgrades include new flooring, a modern kitchen, brand-new appliances, and an updated ceiling. South-facing with a balcony and stunning, unobstructed views. Steps from top-tier shopping, upscale bars, and fine dining. Only two minutes to the TTC. Features a 24-hour concierge, indoor pool, and visitor parking. Must see! (id:60626)
Royal LePage Your Community Realty
1346 Peoples Road
Sault Ste Marie, Ontario
Welcome to 1346 Peoples Road! Sitting on just over 2 Acres, this home was built in 2021, offers bright modern open concept main floor with large country kitchen complete with granite counter tops and walk-in pantry, vaulted ceilings, hardwood and ceramic flooring throughout. 3 large bedrooms (primary with 3pc ensuite, walk-in closet and main floor laundry), bathroom, freshly painted in modern colours, central vac, partially finished lower level, attached 20 x 24 garage. (id:60626)
Sutton-Benchmark Realty Inc.
178 Evansmeade Common Nw
Calgary, Alberta
Welcome to 178 Evansmeade Common NW — a beautifully maintained and fully developed two-storey home nestled on a quiet street in the sought-after community of Evanston. This charming 4-bedroom, 3.5-bathroom residence offers over 2,000 sq ft of comfortable living space, perfect for families and those who love to entertain. Step inside to discover an inviting open-concept main floor featuring a spacious living room with a cozy gas fireplace, a functional kitchen with quartz counter top, stainless steel appliances, and a bright dining area that opens onto the large rear deck. Enjoy summer evenings in the landscaped backyard with plenty of room to play or relax. Upstairs, you’ll find three generous bedrooms including a large primary suite with a walk-in closet and an ensuite. The fully finished basement offers a good sized bedroom with 4pc ensuite, separate kitchen, living and dining area, perfect for another family. This house has numerous updates throughout including Central air conditioning, Central vacuum system, 50 gallon Hot water tank, a landscaped backyard with irrigation system, a newer deck, and oversize heated double Garage. Located close to schools, parks, shopping, and quick access to major routes, this home blends convenience and community perfectly. Don’t miss this opportunity to own a fantastic family home in a thriving NW neighborhood — book your private showing today! (id:60626)
Cir Realty
4 9603 Broadway Street, Chilliwack Proper East
Chilliwack, British Columbia
Welcome to Broadway Gardens! This stunning townhome offers 1,820 sq. ft. of LUXURIOUS living space, featuring high-end finishes and a BRIGHT open-concept layout that seamlessly blends indoor and outdoor areas. The residence includes 3 bedrooms and 3 bathrooms, with a gorgeous master suite boasting an ensuite and updated walk-in closet. A CONVENIENT ground-floor room with a separate entry adds versatility and could potentially be a 4th bdrm. Surrounded by natural beauty, your very own playground, and located just minutes from shopping, District 1881, and schools, this home provides both COMFORT and convenience. Don't miss the opportunity to elevate your LIVING space in this exceptionally built townhome! Book your private viewing today!! (id:60626)
Century 21 Creekside Realty (Luckakuck)

