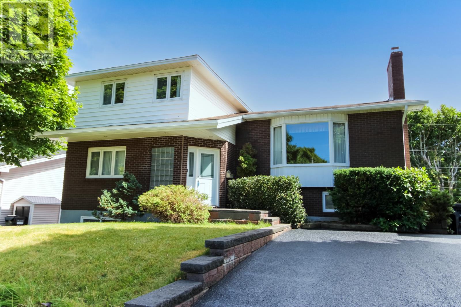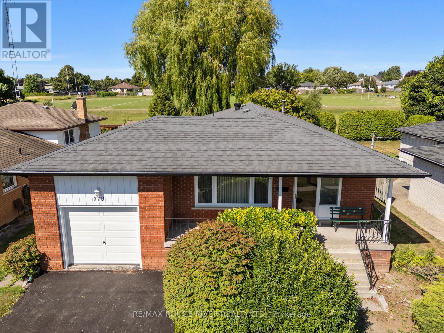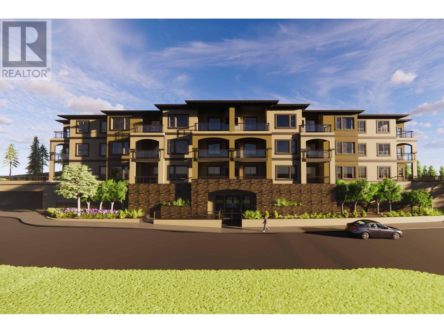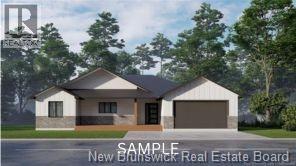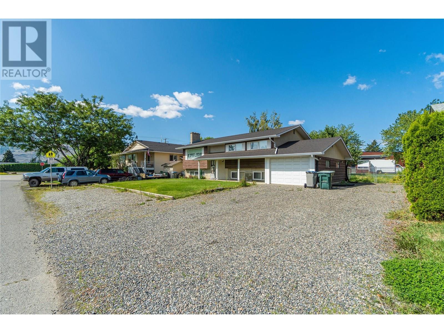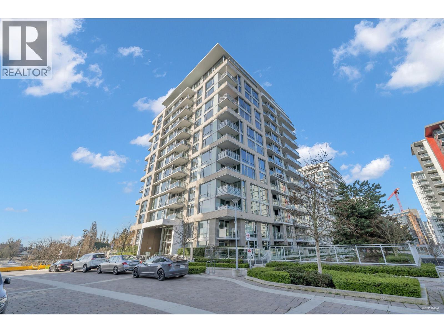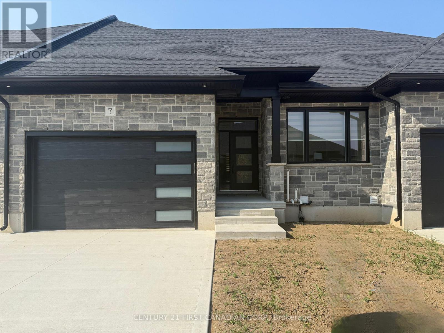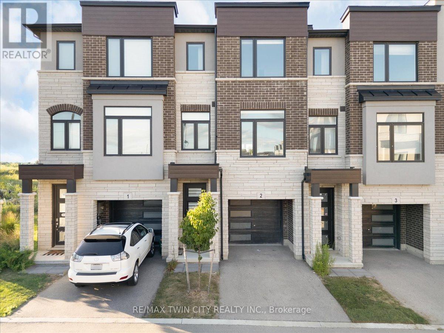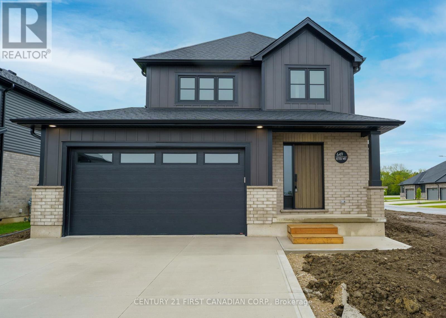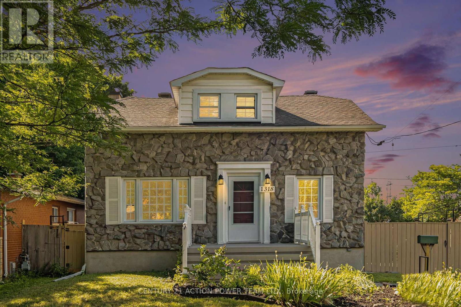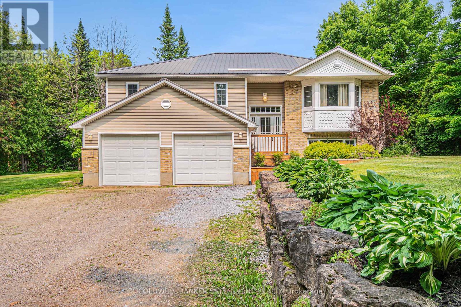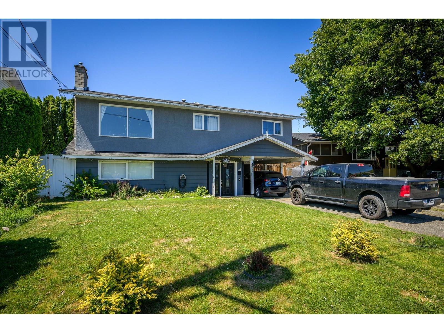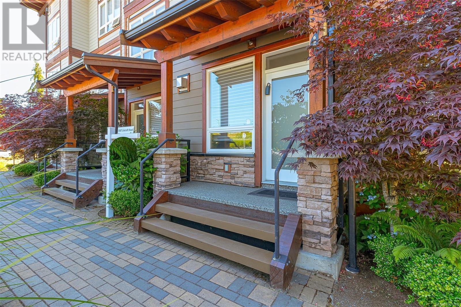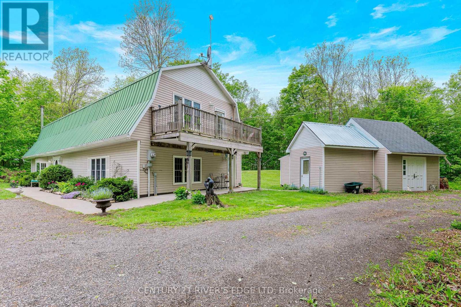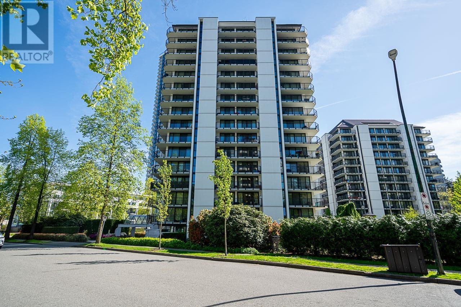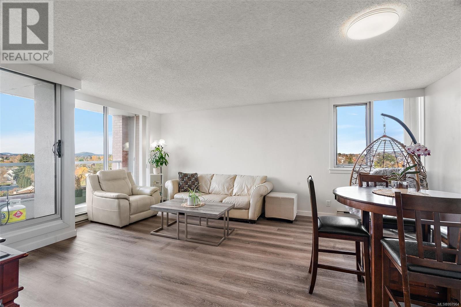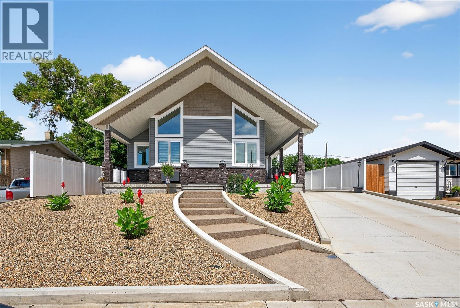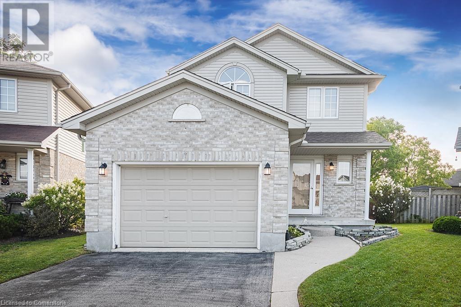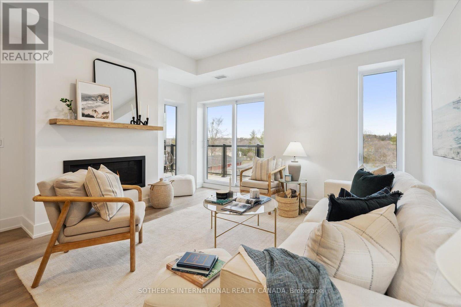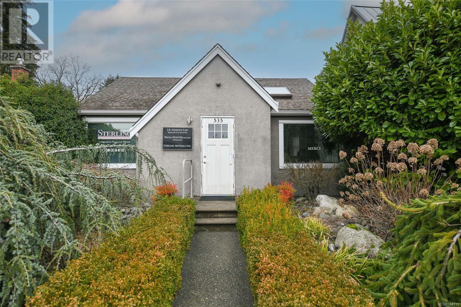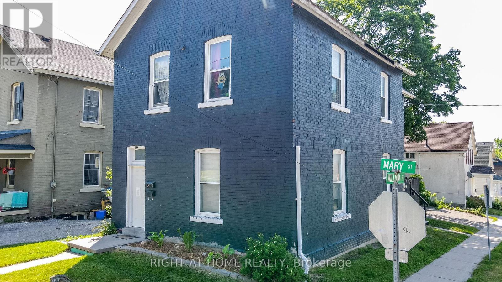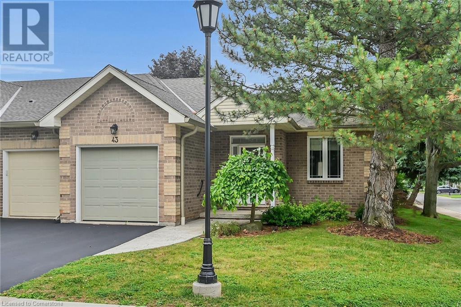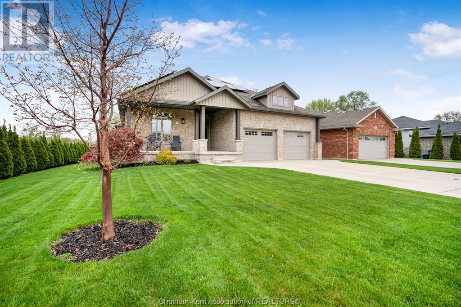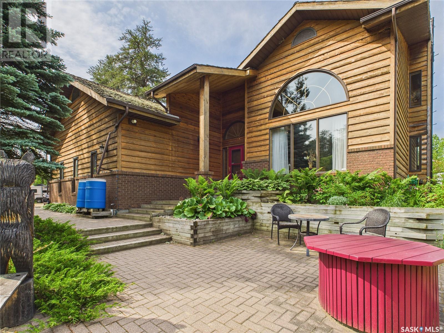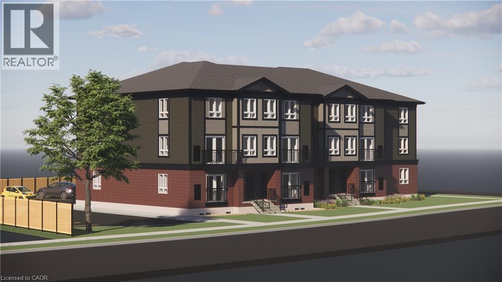485 Green Road Unit# 67
Stoney Creek, Ontario
Welcome to this beautifully upgraded 3-bedroom townhome located in a quiet lakeside neighborhood of Stoney Creek. Just steps from Lake Ontario and directly across from a charming park, this home offers a peaceful setting with easy access to major roads and highways. Inside, you'll find a bright open-concept layout, perfect for modern living and entertaining. The kitchen features stylish finishes and thoughtful upgrades, while the spacious deck provides an ideal space for outdoor relaxation. This home combines comfort, convenience, and a serene location — a true gem you won’t want to miss. (id:60626)
Heritage Realty
13 Calgary Street
St. John's, Newfoundland & Labrador
Welcome to this gracious, executive home in the prime east end location of St. John’s. This spacious, and renovated property over the years, gives the home a timeless vibe. It will entice those of you who love to entertain and host large parties. The property is located in a safe, well maintained, family-oriented neighbourhood. It offers the space and capability to work from home if so desired. This multilevel home also allows privacy to family members when needed. The main floor, with beautiful hard wood floors, offers a large bedroom, full bathroom and a walk-in closet, ideal for elderly parents and/or guests. An extra-large kitchen filled with plenty of natural light is a charming feature of this home. It overlooks the backyard & the additional green space where young children can enjoy outdoor activities in a safe environment. Imagine putting your own personal stamp on this lovely, move-in-ready property, All of this is nestled on a mature side street that gives you access to anywhere you need to be in St. John’s within minutes, including the outer ring road. This property is the dream home you have been awaiting! Why not take the next step to make it yours? (id:60626)
Royal LePage Atlantic Homestead
779 Westwood Drive
Cobourg, Ontario
This 3-bedroom, 2-bath bungalow is nestled in a family-friendly, established neighbourhood and backs onto Westwood Park. Situated on a generous lot, the home is just a short walk to schools, shopping, and restaurants, and only minutes to the hospital, downtown Cobourg, and the beach. Recent updates include a new electrical panel and lighting (July 2025), as well as a furnace and air conditioning unit (August 2022). This property presents an excellent opportunity for renovators, investors, or anyone looking to personalize a well-built home in a sought-after location. (id:60626)
RE/MAX Rouge River Realty Ltd.
27 Penworth Place Se
Calgary, Alberta
For more information, please click the "More Information" button. Beautiful Bungalow in Desirable Penbrooke Location! Welcome to this spacious and well-maintained bungalow, offering over 1,500 sq ft on the main floor and situated on a quiet cul-de-sac in the heart of Penbrooke. This home features 5 generous bedrooms and a fully developed basement with two additional rooms, providing ample space for families or investment opportunities. This property is just minutes away from downtown, major city routes, shopping, schools, and all amenities. A wonderful opportunity to own a versatile home in a prime location—don’t miss out! (id:60626)
Easy List Realty
227 Prasad Manor
Saskatoon, Saskatchewan
Welcome to 227 Prasad Manor in Brighton. This two-storey home, built by North Ridge Development, offers a functional and modern layout ideal for families with everyday life and entertaining in mind. The main floor features a well-appointed kitchen with quartz countertops, large island, walk-through pantry, and stainless steel appliance package. The spacious dining area flows effortlessly into the living room complete with a feature wall and electric fireplace. A mudroom with direct garage access and a 2-piece powder room complete the main level. Upstairs offers three bedrooms, a central bonus room, 4-piece main bathroom, and a conveniently located laundry room. The primary bedroom includes a walk-in closet and a 5-piece ensuite with double sinks, a soaker tub, and a separate shower. Additional features include vinyl plank flooring throughout the main floor, high-efficiency furnace, HRV system, upgraded trim package, and custom shelving in all closets. The home also includes a double attached garage with concrete driveway and landscaped front yard, the large pie shaped backyard is open for your design ideas. An ideal home for growing families or professionals seeking space, comfort, and convenience. (id:60626)
Coldwell Banker Signature
2171 Van Horne Drive Unit# 107
Kamloops, British Columbia
Smartly designed and community-centered, this 2-bedroom, 1.5-bathroom suite offers 862 sq. ft. of functional elegance. Ideal for those looking to downsize, it features engineered hardwood, quartz counters, soft-close cabinetry, and a spacious walk-through closet in the primary suite. Relax in a heated ensuite with a glass rain shower and dual sinks. Step outside to a charming patio or join neighbours in shared gardens, orchards, and social spaces all thoughtfully integrated to promote connection and walkable living at The Villas. Expected possession September 2025. Appointments required for viewings, contact Listing Agent for available times. BUILDER INCENTIVE includes a 55"" flat screen LG LED TV and 1 year strata fees paid on next 6 units sold, contact for details! (id:60626)
RE/MAX Alpine Resort Realty Corp.
8527 Athabasca Street Se
Calgary, Alberta
OPEN HOUSE SUNDAY AUG 10TH 2-5PM!! // Welcome to this beautifully maintained 4 Bed, 2 Bath Bungalow with a True Oversized Heated Garage/Workshop in the beloved neighbourhood of Acadia!! With just over 2000 sq ft of finished living space, a generous sized lot with mature trees, a fully fenced yard that includes RV Parking (W/Metal locking gates), plus an insulated and heated Garage, this home has it all. The kitchen is bright and full of the original charming details, 2 large windows for a ton of natural light with unobstructed views into your private backyard from the kitchen sink or the dining area. In the large main Living Room is an oversized front window and original hardwood flooring that starts at the front entrance. The Three Main Floor Bedrooms are spacious with all original hardwood floors and full of natural light, a classic bungalow design, plus extra hallway storage and a full 4pc bath. The basement has been fully finished and includes one extra bedroom, a full 4pc Bathroom plus an Office/Den room that has additional storage. The large Family room is great for a kids playroom, exercise area or another entertainment space for everyone. The backyard has a garden shed for extra storage, a Double RV Parking Pad with metal gates that lock, a deck with gas hook up for your BBQ or fire table and of course access to the Workshop Garage! This garage is Heated, Insulated with 11 foot ceilings and a sub panel that includes 220 Volt service, both Garage doors are 9ft wide and 10ft high, tons of storage and ready for all of your Workshop projects. Hot Water tank replaced (2022), Newer Washer and Dryer, House and Garage Roof replaced (2021) and Cedar Fence replaced (2022). This home is ready to go!! Only 10 minutes to Downtown plus access to the Heritage and Southland C-train stations, Acadia is perfectly situated for convenience and the tranquility only an established neighbourhood can provide. Close to the Bow River pathway, parks, Schools for all ages, the Acadia R ecreation Complex (which includes an ice rink, swimming pool, and fitness centre), the Calgary Farmers Market, Deerfoot Meadows shopping centre, Heritage Park and numerous restaurants and shops along Macleod trail. . Come see why Acadia is one of Calgary's best neighbourhoods. Contact a realtor today and view this beautiful home before it's gone. (id:60626)
Exp Realty
118 Adrienne Court
Dieppe, New Brunswick
EXECUTIVE NEW BUILD 1600 SQ FT CUL-DE-SAC LOCATION WITH LARGE PRIVATE BACKYARD AND LARGE PANTRY! Customize Your Finishes Ready This November/December! Don't miss your chance to own this beautifully designed, upscale home located in a desirable neighborhood close to schools and all major amenities. This 1600 sq ft new construction offers the perfect blend of style, comfort, and functionality. Step into the bright and airy open-concept layout featuring a spacious kitchen with center island, a welcoming dining area, and a cozy living room enhanced by a stunning 9' tray ceiling. The space flows seamlessly onto a covered back patioideal for relaxing or entertaining guests. A rare find in new builds, this home offers three bedrooms all on the main floor, including a generous primary suite complete with a large walk-in closet and private 3-piece ensuite bath. Two additional spacious bedrooms and a full 4-piece bathroom complete the main level. The unfinished basement offers endless possibilitieswhether you envision a large family room, two extra bedrooms, or another full bathroom (plumbing rough-in already in place). Includes LUX Home Warranty for peace of mind. HST rebate to be assigned to the seller. (id:60626)
Creativ Realty
49 Leung Close
Red Deer, Alberta
IMMEDIATE POSSESSION AVAILABLE ~ FULLY DEVELOPED WALKOUT BUNGALOW ~ BACKING ONTO A TREED PARK & WALKING TRAIL ~ 24' X 24' HEATED GARAGE ~ CENTRAL AIR CONDITIONING ~ Mature landscaping in the front yard is complemented by a stucco and stone exterior, offering eye catching curb appeal ~ A spacious foyer with tile flooring, a coat closet with mirrored doors and a lighted niche welcome you ~ Open concept main floor layout is complemented by high ceilings and hardwood flooring ~ The kitchen offers a functional layout with plenty of light stained cabinets with crown moulding and extra large storage drawers, endless granite countertops including an island with a raised eating bar, full tile backsplash, undermount sink with a window above, stainless steel appliances and a walk in corner pantry ~ The dining space is surrounded by large windows and can accommodate large gatherings with ease ~ Garden door access off the dining room leads to the sunny west facing deck with glass and aluminum railings for unobstructed park views, Duradek finish, BBQ gas line, and stairs to the yard ~ The living room has more large windows offering natural light, tray ceilings, built in shelving and a cozy gas fireplace ~ The primary bedroom can easily accommodate a king size bed plus multiple pieces of furniture, has a huge walk in closet with built in shelving and a spa like ensuite featuring a jetted tub, separate shower, and oversized vanity ~ Second main floor bedroom is also a generous size with vaulted ceilings, large windows, ample closet space and would make a great home office or guest room ~ Conveniently located main floor laundry ~ 2 piece main floor bathroom ~ The fully finished walkout basement has large above grade windows, high ceilings, and roughed in underfloor heating ~ Massive L-shaped family room offers tons of space for a games table and sitting area and features a cozy gas fireplace with a tile surround, a wet bar, and garden door access to the lower covered deck and backy ard ~ Three basement bedrooms offer plenty of space and ample closet space, including one bedroom with a huge walk in closet ~ Well appointed 4 piece bathroom featuring an oversized vanity ~ Heated 24' x 24' double attached garage is insulated and finished with drywall ~ The beautiful backyard is landscaped with well established trees, shrubs and perennials, has an irrigation system with a timer, calming pond with a waterfall, a garden shed for storage, and is fully fenced with direct access to the treed park and green space ~ Excellent location in a quiet cul-de-sac, walking distance to schools (all grades and divisions), excellent shopping plazas with all amenities, Collicut Rec Centre, plus numerous walking trails, parks and playgrounds all close by ~ Immediate possession and move in ready! (id:60626)
Lime Green Realty Central
1118 Chateau Street
Kamloops, British Columbia
This family home is ready for its next chapter! Featuring 3 bedrooms on the main and 2 more down, this spacious home offers plenty of room for a growing family. Enjoy a fully fenced yard that backs onto one of Kamloops’ newest schools—ideal for kids and peace of mind. Located in a quiet, flat neighbourhood perfect for walking and bike rides, you’ll also love the convenience of nearby amenities. The home offers ample parking and a single-car garage. Inside, you'll find a bright, neutral layout with generous living space to make your own. The large rec room downstairs includes a bathroom and an extra bedroom—great for guests, teens, or home office needs. Quick possession is available—move in and start enjoying right away! (id:60626)
RE/MAX Real Estate (Kamloops)
1687 3311 Ketcheson Road
Richmond, British Columbia
Concord Garden South Estate, Spacious 1 Bedroom and DEN is 567 square feet. Laminate flooring throughout, marble tile back-splash in kitchen/bathroom, high-end appliances, wood veneer cabinetry, walk-in closet, central heating and air conditioning system. You could enjoy Diamond Club: indoor swimming pool, Sauna/steam room, hot tub, yoga room, basketball court, badminton court, bowling alley, gym, theatre, library. Steps to the 70,000 sq/ft. Ketcheson Park. Convenient location, minutes walk to shopping malls, supermarkets, and restaurants. A few minutes' drive to Vancouver, the airport, and UBC. With the close proximity of the Canada Line SkyTrain and the new station at Capstan Way. (id:60626)
Magsen Realty Inc.
7 - 32 Postma Crescent
North Middlesex, Ontario
** UNDER CONSTRUCTION: Welcome to the Ausable Bluffs of Ailsa Craig! This single-floor freehold condo is full of modern charm and amenities. It features an open concept main floor with 2 bedrooms and 2 bathrooms. The kitchen boasts sleek quartz countertops, stylish wood cupboards and modern finishes . Throughout the home, indulge in the elegance of luxury vinyl flooring that provides durability and appeal to any family. The partially finished basement includes a rec room, a third bedroom and 4-piece bathroom and provides the opportunity to create space for the whole family. This residence seamlessly combines practicality with sophistication, presenting an ideal opportunity to embrace modern living at its finest in the heart of Ailsa Craig! Common Element fee includes full lawn care, full snow removal, common area expenses and management fees. *Property tax & assessment not set. (id:60626)
Century 21 First Canadian Corp.
644 Galahad Drive
Oshawa, Ontario
Located in the family-friendly Galahad Park area in Oshawa/Eastdale. Well-priced, bright and breezy semi with no neighbours behind! Spacious living room + dining room combo, with the kitchen open to the dining room. Kitchen has all the essentials: lots of lights (6 potlights plus 2 LED disc lights); custom backsplash; stainless steel appliances including large 2-door fridge with water/ice dispenser; smooth-top stove; built-in microwave/range hood; & built-in dishwasher; and bonus corner cabinet for extra storage & counter space. Home was recently re-modeled: professionally painted throughout; new rear deck; updated main bathroom; new 3-pc basement bathroom; new light fixtures, receptacles & switches, also professionally installed. Spacious primary bedroom with extra-deep double closet. Basement is fresh and clean with finished ceilings and walls and new light fixtures. The exterior is private and leafy, and there's a spacious new deck accessed from the dining room. Nice home, great neighbourhood and quite affordable. (id:60626)
RE/MAX Rouge River Realty Ltd.
36 Oak Ridge Boulevard
Belleville, Ontario
Have you been looking for a move-in ready bungalow in a wonderful area? Welcome to 36 Oak Ridge Blvd in Belleville's highly coveted East End. This spacious all brick bungalow boasts a gorgeous open concept living and dining area with gleaming hardwood floors and stunning California shutters. The HUGE kitchen featuring stainless steel appliances, all the cupboards and counter space you could need, including a super handy desk area allows access to the back deck. The primary bedroom boasts a 4-piece ensuite bath and the always treasured walk-in closet. Two further bedrooms, a 4-piece bath and main floor laundry with access to the double car garage complete this level. Downstairs highlights a large Family Room, two additional good-sized bedrooms, a convenient 4-piece bath and utility room with space for all your storage needs. Outside you will find a nice front porch & back deck all with beautiful landscaping. This home has only had one family and was the third house built in the subdivision, giving it some added space which has been a real bonus, and will be a highlight for whoever is lucky enough to call it their new home. ** This is a linked property.** (id:60626)
Royal LePage Proalliance Realty
2 - 314 Equestrian Way
Cambridge, Ontario
Welcome to this modern style beautiful 3 bedroom plus Den with lots of upgrades and ready to move-in town. This 3-bedroom with Den on mainfloor and 4-bathroom home offers a great value to your family! Main floor offers a Den which can be utilized as home office or entertainmentroom with powder room. 2nd floor is complete open concept style from the Kitchen that includes an eat-in area, hard countertops, lots ofcabinets, stunning island, upgraded SS appliances, decent living room and additional powder room. 3rd floor offers Primary bedroom withupgraded En-suite and walk-in closest along with 2 other decent sized bedrooms. Beautiful exterior makes it looking more attractive. Amenities,highway and schools are closed by. Do not miss it!! (id:60626)
RE/MAX Twin City Realty Inc.
27 Postma Crescent
North Middlesex, Ontario
TO BE BUILT - Colden Homes Inc is pleased to introduce The Dale Model, a thoughtfully designed 2-storey home perfect for modern living, offering 1,618 square feet of comfortable space. Crafted with functionality and high-quality construction, this property invites you to add your personal touch and create the home of your dreams. With an exterior designed for striking curb appeal, you'll also have the opportunity to customize finishes and details to reflect your unique style. The main floor includes a spacious great room that flows seamlessly into the dinette and kitchen, along with a convenient 2-piece powder room. The kitchen provides ample countertop space and an island, ideal for everyday use. Upstairs, you'll find three well-proportioned bedrooms, including a primary suite that serves as a private retreat with a 3-piece ensuite and a walk-in closet. The two additional bedrooms share a 4-piece bathroom, ensuring comfort and convenience for the entire family. Additional features for this home include Quartz countertops, High energy-efficient systems, 200 Amp electric panel, sump pump, concrete driveway and a fully sodded lot. Ausable Bluffs is only 20 minutes away from north London, 15 minutes to east of Strathroy, and 25 minutes to the beautiful shores of Lake Huron. *Please note that pictures and/or virtual tour are from a previously built home & for illustration purposes only. Some finishes and/or upgrades shown may not be included in base model specs. Taxes & Assessed Value yet to be determined. (id:60626)
Century 21 First Canadian Corp.
25 Leger Crescent
Saint-Grégoire, New Brunswick
Welcome to 25 Leger Peaceful Living with Scenic Views! Nestled in a quiet crescent in beautiful Saint Grégoire, this charming home offers serene water views without the waterfront price. Located just 30 minutes from Moncton and only 7 minutes to Bouctouche, youll enjoy the perfect balance of tranquility and convenience with easy access to the highway. This spacious property features a separately metered detached in-law suitea fantastic mortgage helper or guest retreatlocated at the back of the home for added privacy. The long driveway provides ample parking, ideal for families or those who love to entertain. Inside, you'll find comfort and efficiency with geothermal heating/cooling and in-floor heat in both full bathrooms. The layout is functional and inviting, perfect for family living or multi-generational households. Whether you're enjoying the view from your windows or the peace of this cul-de-sac community, 25 Leger is more than a homeit's a lifestyle. Contact your REALTOR® today! (id:60626)
Creativ Realty
191 South Trent Street
Quinte West, Ontario
Offered for the first time, this well-built 1984 Viceroy home is nestled along the Trent Severn Waterway in the heart of Frankford just 10 minutes north of Highway 401. With 1,495 sq ft above grade and a finished 1,122 sq ft walkout basement, this bright and spacious home offers incredible versatility. The main level features vaulted ceilings, skylights, and an open-concept layout that's perfect for everyday living and entertaining. Two gas fireplaces one on each level provide warmth and comfort throughout the seasons. The fully finished lower level includes a second kitchen, den, bar area, and generous storage or workshop space, offering excellent in-law suite potential or a separate space for extended family or guests. Built on a solid poured concrete foundation, the home showcases quality construction throughout. Recent updates include a high-efficiency gas furnace (2017) and a new garage door (2025), ensuring peace of mind for years to come. Step outside to enjoy direct access to the water with your own concrete docking area ideal for boating, fishing, or simply soaking in the view. Full town services, including municipal water and sewer, make this waterfront lifestyle as convenient as it is serene. Located close to restaurants, grocery stores, a waterside park with beach, golf course, and more this is a rare opportunity to enjoy waterfront living with small-town charm and big-city access. RECENT HOME INSPECTION ON FILE. (id:60626)
RE/MAX Hallmark First Group Realty Ltd.
1318 Brookline Avenue
Ottawa, Ontario
Spacious Hunt Club gem on a corner lot. Discover the perfect blend of comfort, convenience, and charm in this inviting 1.5-storey home on Brookline Avenue, nestled in the sought-after Hunt Club neighbourhood. This 3 bedrooms & 2 bathrooms has ample space for families or those seeking room to grow. A separate garage to easily store your vehicles, tools, or hobby essentials. The fenced-in yard is a private oasis for pets, kids, and outdoor gatherings with the corner lot you have added space and curb appeal with plenty of natural light streaming in. Step inside to find an ideal layout designed for ease and everyday comfort. The sunlit living spaces exude warmth, while the 1.5-storey design offers a distinctive charm that stands out from the rest. Located just minutes from everything you need, this home provides unbeatable access to shopping, schools, restaurants, and public transit. Whether you're running errands, dining out, or commuting to work, everything is conveniently close. This is more than just a home it's your next chapter, packed with potential for family memories or quiet retreats. Don't miss the opportunity to make it yours. (id:60626)
Century 21 Action Power Team Ltd.
4 Tompkins Court
Norwich, Ontario
Welcome to 4 Tompkins Court this all-brick bungalow packs a punch! Featuring 2 beds & 2.5 baths, a 2 car garage & a fully fenced backyard oasis. When you enter you will feel right at home noticing the beautiful fireplace feature wall in the living room. The primary bedroom is spacious with a walk-in closet & an ensuite w/a jacuzzi tub & walk-in shower. There is a 2nd bedroom and a 4pc main floor bath as well. The eat-in kitchen is ideal for mealtime. The basement is finished (minus the utility room) offering you a rec room perfect for movie nights, a flex space room. Use as an office, hobby room or add an egress window for a 3rdbedroom. There is a 2pc bathroom / laundry room combo as well. The backyard is simply fabulous! With a deck, bar & a separate garden shed you have lots of space for all your outdoor needs AND there is still enough space for a pool. With a double car garage and a double wide drive there is lots of space for your vehicles. (id:60626)
The Realty Firm Inc.
257 Quebec Street
Clearview, Ontario
Why settle for a small yard in town? Welcome to 257 Quebec Street, a stylish modern farmhouse-inspired 3-bedroom semi, featuring an exceptionally deep 165 ft backyard - larger than many detached homes! It boasts an open floor plan that invites gatherings to happen naturally...flowing easily from kitchen, to living room, to backyard deck. Come snuggle up by the living room gas fireplace, while you read your favorite book! This recently built home offers upgraded finishes throughout, including a modern kitchen, built-ins around the fireplace, and a primary suite with walk-in closet. The basement is roughed-in for a future 3-piece bathroom, ideal for guests or expanded living space. Enjoy convenience with an attached garage featuring inside entry and opener, and outdoor amenities such as a charming treehouse and spacious private deck. Plenty of room for a fire pit, skating rink, pool - you decide! Perfect for entertaining, gardening, or relaxing in your own backyard oasis. Combining the benefits of a fully fenced-in large yard with well-appointed interiors, this move-in-ready home provides exceptional value and lifestyle at a competitive price point. Within walking distance you will find a nearby park and quaint shopping in Stayner, while Wasaga Beach, Collingwood, and of course Blue Mountain, are all just a short drive away. All this home needs to make it complete is you...welcome home! (id:60626)
Right At Home Realty
376 Churchill Road
Drummond/north Elmsley, Ontario
Beautiful 4 bedroom, 2 bathroom, raised bungalow with finished basement and double attached garage central to Perth, Smiths Falls, & Carleton Place. If you've been looking for the perfect blend of private country living and convenience, look no further. Sitting pretty on a gorgeous 1.8 acre lot surrounded by the beauty of mature trees, this home offers a fantastic blend of privacy, convenience, and functional living space. Featuring a bright open-concept layout, the kitchen, dining, and living areas flow seamlessly together, making it easy to host gatherings or simply enjoy everyday moments. Well thought out with spacious primary bedroom, 4-piece bathroom, and 2 additional bedrooms on one end, and active living areas on the other. Need more room for work or play? This home has it! Head to the finished basement to find a spacious but cozy rec room, fourth bedroom with a nice big window, handy 3-piece bathroom, a large utility/storage room with direct access to the yard, and interior access to the double garage. Step outside to enjoy the tranquil, tree-lined lot complete with a campfire pit and ample deck perfect for barbecuing and making lasting memories with friends and family. The wonderful yard offers lots of room for kids and pets to play, or to simply soak in the beauty of nature while you enjoy your morning coffee and gaze at the stars at night. All of this within 10 minutes of both Perth and Smiths Falls, and an easy commute to Ottawa or Kingston. Book your private showing today and realize your country living dreams. (id:60626)
Coldwell Banker Settlement Realty
531 Baywood Crescent
Kamloops, British Columbia
Amazing home nestled in a quiet cul-de-sac location with a large fully fenced yard, close to elementary school, and walking paths. This 1900 sq ft basement entry home has a well designed functional layout. The oversized entryway offers plenty of room when you and your guests walk in. Upstairs has a generous sized living room with wood burning fireplace, dining room with plenty of natural light, and beautiful patio doors leading to the large backyard deck. The kitchen has ample cupboard space, updated backsplash and outside access that leads to a large private yard that gets great sun for outdoor living. There are 3 bedrooms on the main floor. This includes 2 bedrooms perfect for kids, guests or an office, a 4 piece main bathroom plus a primary bedroom with a large closet and a 2 piece ensuite to finish off the main floor. The basement level includes a large rec room with a gas fireplace, one bedroom, 3 piece bathroom, laundry area and a hobby room waiting for your ideas. The basement level is entirely above grade, perfect for natural light. This property is located in the desirable Westmount area and is the perfect mix of privacy, convenience and family friendly living . RV parking and carport allows for extra vehicles and toys! Day before notice required for shift workers and dogs. (id:60626)
Century 21 Assurance Realty Ltd.
6587 Lincroft Rd
Sooke, British Columbia
Welcome to your luxurious oasis in Sooke, BC! Nestled amidst breathtaking ocean and mountain views, this stunning 3-bedroom, 2.5-bathroom townhouse offers the perfect blend of modern comfort and serene natural surroundings.Imagine waking up to panoramic vistas from your private balconies and deck spaces, all equipped with screens on the French doors for seamless indoor-outdoor living. The interior boasts electric blinds in every room, ensuring privacy and comfort at your fingertips.Step into the spacious living areas adorned with two cozy natural gas fireplaces, perfect for those chilly West Coast evenings. The kitchen is a chef's dream with a natural gas range, dishwasher, fridge, microwave oven, beverage fridge, and small chest freezer—all thoughtfully designed for convenience and style.With an attached two-car garage providing ample storage space, this townhome caters to practical needs without compromising on elegance. Situated in a family-oriented community, it's close to shopping centers, schools, buses, banks, and restaurants, ensuring every convenience is just moments away.Experience tranquility and luxury in your own private retreat, overlooking a beautiful water feature that adds to the peaceful ambiance of this exclusive property. Whether you're starting a family or looking to upgrade your lifestyle, this townhouse in Sooke offers everything you need to live your best life.Don't miss out on this rare opportunity to own a slice of paradise on Vancouver Island. Contact us today to schedule your private viewing and embark on a new chapter of luxurious coastal living! (id:60626)
Pemberton Holmes Ltd. - Oak Bay
92 Meadowlands Drive
Ottawa, Ontario
Prime Meadowlands Location with Future Potential! This fully renovated detached home with single garage sits on a rare, oversized square lot - 61 ft frontage (50 ft at the rear) and 124 ft deep - offering endless possibilities. Zoned R1FF, the property presents an excellent investment opportunity with the potential to apply for rezoning through the City to build semi-detached homes, adding significant future value.Ideally located near two major highway access points, Algonquin College, LRT and major bus stations, Queensway Carleton Hospital, and five shopping plazas. A bus stop right at your doorstep ensures convenient transit without the need to drive. The main floor features an open-concept layout with a spacious living and dining area, modern kitchen, dedicated office space, and a full bathroom - all enhanced by pot lights and elegant ceramic tile flooring. The heated sunroom provides year-round enjoyment and additional living space. Upstairs offers a generously sized bedroom with ample closet/storage and a full bathroom. The unfinished basement includes a laundry area, partial bath, and abundant space ready for your personal touch. Beautifully landscaped front and back yards add curb appeal, while the large backyard gazebo offers a peaceful retreat surrounded by greenery. A rare opportunity to own in a desirable location with strong development potential! (id:60626)
Home Run Realty Inc.
362 Kitley Line 9 Road
Elizabethtown-Kitley, Ontario
Charming Country Retreat on 2.92 Acres -- Spacious & Serene!! Welcome to this beautifully crafted 2,300 sq. ft. barndominium-style country home, built in 1994 and nestled on nearly 3 acres of partially wooded, landscaped land offering privacy, tranquility, and space to grow. Step through the front entry and be greeted by a 6-ft. wide grand staircase and a stunning 20-ft pine cathedral ceiling, creating a warm and inviting first impression. This home features 3 spacious bedrooms, each with pine cathedral ceilings, including an over-sized primary suite complete with a private balcony, luxurious ensuite bath, and plenty of storage space. Enjoy the comfort of radiant in-floor heating, paired with ceramic tile and hardwood flooring throughout. The heart of the home, the oversized kitchen, features an abundance of oak cabinetry, a center island, a bay window, and a walkout to the deck, perfect for enjoying your morning coffee or evening sunsets. The main level also includes a cozy woodstove to warm up those cooler nights, while the upper-level laundry adds modern convenience. With 2 full bathrooms and 1 half bath, this home was designed for both comfort and functionality. Outside, the home is set well back from the road, offering a peaceful setting in nature with mature trees, manicured gardens and ample parking for 10+ vehicles. The property is also partially fenced with cedar rails. A shed/bonus structure provides additional flexibility for storage with the potential to convert it into a charming bunkie or studio space. Whether you're looking for a family home, a weekend getaway, or a quiet place to unwind, this very unique property offers a rare blend of rustic character and charm while providing the perfect setting for everyday livability. Only 20 minutes to Brockville and 25 minutes to Smiths Falls or Merrickville, this home is just a short commute to all amenities. (id:60626)
Century 21 River's Edge Ltd
3346 Parkside Pl
Duncan, British Columbia
Family Home Located Directly Across From Hawkes Boulevard Park. This split level 4 bedroom, 2 bathroom home offers 1,748 sq ft of living space, big sunny, partly covered deck & plenty of parking. There is a nice big living room with fireplace and mountain views, dining area and kitchen with lots of cupboard space, newer appliances and access to the back deck. There are 2 bedrooms on this level with the primary bedroom having French doors to the covered deck. Downstairs there is a big rec/family room with a woodstove to keep everyone warm. 2 further bedrooms, 3 piece bathroom & laundry room finish off this floor. There is a garage, workshop, shed & space for your RV or Boat. The South facing backyard is fully fenced and there is plenty of storage under the deck. Other features include laminate flooring & ductless heat pump. Close to schools, shops, restaurants, trails, ball field & soccer field this is a great location. Ready for the next family to make memories. (id:60626)
RE/MAX Island Properties (Du)
14 Lowrie Crescent
Tillsonburg, Ontario
This well kept ranch style home on a rare oversized and beautifully landscaped lot is perfect for anyone wanting a home in town, close to amenities but having a country feel given the abundant extra green space. This home features a traditional floor plan with a spacious combined living / dining room / kitchen, 3 main floor bedrooms and a 4-pc bath. The cozy large basement family room features a wall to wall stone backdrop containing your gas fireplace, an office area, a laundry room and a second 3-pc shower bathroom. A very large workshop is a great amenity for any combination of project crafters. The home is nestled on the nicest lot on the street being both extra large and lovingly landscaped. The rear fenced yard boasts a well built custom shed equipped with its own dedicated power and a humidity controlled greenhouse. A recently added spacious concrete patio will be most inviting to family and friends to accommodate larger gatherings, while your front porch will be a comfortable space for morning coffees or enjoying evening sunsets. The attached 1.5 garage is oversized permitting additional storage or workspace. There is also parking for 6 additional vehicles on your double wide, well maintained driveway. A new roof was installed in 2023. Just a 10 minute walk to Westfield Public school and 2 minute walk to a public playground, and just a short drive to most other amenities. Tillsonburg is ranked one of "Canada's Top 25 Communities to Live and Work Remotely (Macleans 2021 Best Communities) (id:60626)
RE/MAX Tri-County Realty Inc Brokerage
208 6455 Willingdon Avenue
Burnaby, British Columbia
Experience elevated living in this 2 bed, 1 bath/ corner unit at Parkside Manor. 953 sq/ft of bright, open space with floor-to-ceiling windows, wraparound 190 sq/ft balcony. Fully rain-screened, with upgraded elevators, gym, tennis court & podium membrane. Bedrooms on opposite sides for privacy. Includes parking, locker & in-suite laundry. Close to parks, schools, Metrotown, SkyTrain, Central Park. (id:60626)
Sutton Premier Realty
82 Lake Avenue E
Carleton Place, Ontario
Step into timeless charm and modern comfort with this spacious and sensibly laid out century home, ideally located in the heart of Carleton Place. Just a short walk to the main street where you can enjoy great restaurants and local boutiques, essential amenities such as grocery stores and pharmacies, and recreational opportunities along the Ottawa Valley Rail Trail. Everything has been taken care of here - from interior to HVAC to roof! This well-maintained home offers 3 bedrooms and 1.5 bathrooms, including a spacious primary bedroom that features an adjoining flex room - perfect for a home office, dressing room or nursery. Thoughtful updates throughout blend classic character with modern appeal: Drywall and paint throughout (including ceilings), refinished original hardwood floors, refreshed kitchen with refinished cabinetry, new countertops, and subway tile backsplash, upgraded laundry room with ample storage and granite countertop, new front steps, windows and tongue-and-groove pine front porch, large front window and all exterior doors, roof shingles, furnace & AC and paved driveway. Outside you'll find a 1-car detached garage with an attached 1-car carport, large garden shed, and a covered rear patio ideal for outdoor relaxation or entertaining. The generous 50.07 ft x 135.86 ft lot offers plenty of space for gardening, play or quiet enjoyment. (id:60626)
Royal LePage Team Realty
1101 327 Maitland St
Victoria, British Columbia
*PERFECT LOCATION with Stunning views & Sunsets from this 11th Floor 2 bedroom Corner suite. Close to the Ocean and the heart of the City. Bright & Spacious with both East & West exposures. Enjoy Panoramic views of the Sooke Hills & surrounding area from your Private balcony. Recently updated throughout: New lacquered soft-close Kitchen cabinets & side Beverage bar with storage, Modernized Bathroom & easy-care vinyl flooring throughout. The Master bedroom has a large walk-through closet. Across the street from the famous Songhees Walkway which follows the ocean, making for an easy walk to Victoria's inner harbour. This well-managed Complex includes many amenity rooms: 2 exercise rooms, a Lounge/meeting room, workshop, car washing facility. Comes with 1 Underground Parking & Storage locker. (id:60626)
Coldwell Banker Oceanside Real Estate
20 Elizabeth Avenue
Kingston, Ontario
****Hey buyers get $1500.00 in closing fees with this home**** Welcome to your new home in one of Kingston's most sought-after neighborhoods. This stylish and beautifully updated bungalow offers three spacious bedrooms up and 1 plus den down , 1 plus 1 luxurious bathrooms, all designed with modern elegance and comfort in mind.Step inside to discover a bright, open-concept living area that's perfect for both entertaining and day-to-day family life. The interior sports modern finishes throughout, with no carpet to maintain, ensuring a sleek and allergy-friendly environment. Natural light floods every corner, creating a warm and inviting atmosphere.The heart of this home is the contemporary kitchen, which showcases chic cabinetry and appliances, ideal for the home chef. Both units are equipped with separate laundry facilities, ensuring convenience and privacy for everyone in the household.One of the standout features of this property is the in-law suite with a separate entrance. Whether it's for multi-generational living, hosting teenagers seeking independence, or generating additional income, this suite offers endless possibilities.Outside, enjoy a large, manicured yard, perfect for summer barbecues, gardening, or simply relaxing under the sun. The attached garage provides ample storage and secure parking, further enhancing the home's practical appeal.This home represents a perfect opportunity to enjoy stylish living with upgraded features amid the tranquil surroundings of a well-established neighborhood. Don't miss out on making this desirable property your new home. Schedule a viewing today. (id:60626)
Lpt Realty
80 Legacy Crescent Se
Calgary, Alberta
AMAZING LOCATION - INCREDIBLE BACKYARD - 4 BEDROOMS - 4 BATHROOMS - NEARLY 2400 SF - FULLY FINISHED Welcome to a home that truly lives up to the word — where light, space, and thoughtful design come together. Welcome to this Galiano Shane built home nestled in the highly sought-after community of Legacy, boasting almost 2400 SF of developed living space with 4 bedrooms and 4 bathrooms. From the moment you step inside, you're greeted by a flood of natural light through large windows, accentuating the open layout and stylish finishes. The main floor is all about connection and comfort. First you have a large front reading room/den with custom built in shelving making the perfect reading nook. The inviting living room, anchored by a cozy gas fireplace, is made for everything from lazy Sundays to lively gatherings. Rich hardwood flooring adds a complementary touch, while the expansive kitchen steals the show with a statement island large enough for the whole family, complete with sleek stainless steel appliances and a gas range that tie the space together beautifully. A generous dining area gives you the space to host family gatherings with ease, with backyard access just off the kitchen to your large pergola covered deck with a next-to-new hot tub (negotiable), three gas lines able to accommodate outdoor heaters, custom lighting, wall mounted tv and impressive craftsmanship, this backyard is your new outdoor oasis, the perfect place to enjoy morning coffees, summer BBQs, and effortless outdoor living. Tucked away at the rear, you'll also find a double detached garage — providing convenience, extra storage, and protection for your vehicles all year round. Back inside, the upper floor features a large primary suite offering a peaceful retreat with its own elegant 3 piece ensuite and walk-in closet. Two additional large bedrooms and a full bathroom provide plenty of room for family, guests, or a home office setup. Rounding out the upper floor is a convenient laundry area . The fully finished basement is as versatile as it is cozy — the perfect spot for movie nights, a kids’ zone, or a quiet workspace with a 4th bedroom, a complete wet bar, bar fridge and 4 piece bathroom with plenty of storage. Located in the vibrant, family-friendly community of Legacy, you're just steps from parks, playgrounds, walking and biking paths, schools, transit, and all the shopping and amenities that south Calgary has to offer. Book your private viewing today while it lasts! (id:60626)
2% Realty
1130 Stadacona Street W
Moose Jaw, Saskatchewan
Looking for a stunning custom built home? This beautiful home was finished in 2023 boasting almost 1,500 sq.ft. with 3 beds and 3 baths, an elevator and a whole home backup generator and should be at the top of your list! This home showcases excellent curb appeal and is sure to impress by the sheer size of it! The xeriscape front yard will be a hit with a stunning covered front porch, curved concrete staircase and concrete driveway. Heading inside you will immediately be in awe of the huge vaulted ceilings! The massive open concept living space boasts tons of windows giving lots of natural light, an electric fireplace, dining area and a dry bar. The kitchen which is directly behind this opens up to the living room with a large quartz eat-up island in between. The kitchen has lots of cabinets, a large walk-in pantry, stainless steel appliance package, microwave drawer, as well as a full double oven. The living space is sure to be any entertainer's dream! Next we find the stunning primary suite - complete with a large bedroom showcasing patio doors to the backyard. The large walk-in closet boasts a second laundry room! The 5 piece ensuite is sure to make you feel at home - from the stunning soaker tub to the custom walk-in shower with rainfall shower head! Finishing off the main floor we have a 2 piece bathroom and the elevator that leads you to the basement. The ICF basement showcases 9' ceilings and large windows. The huge family room gives you lots of space as well as boasting a built-in wet bar. Down the hall we find two good size bedrooms and a spacious 4 piece bathroom. There is also the second laundry room, utility room, 3 storage rooms and the basement elevator access. Outside we have a fully fenced backyard with 6' vinyl, crushed rock, a shed and space for the garage. Power, water and sewer are already run out to garage space. If you are looking for easy living this could be just the place! Reach out today to book a showing! (id:60626)
Royal LePage Next Level
537 South Point Place Sw
Airdrie, Alberta
Price reduced $10000 ****Welcome to this stunning two-storey 5 Bedroom and 3 and half bathroom home in the vibrant South Point community of Airdrie. Perfectly located within walking distance to schools, parks, scenic pathways, and convenient shopping, this residence offers both comfort and opportunity. Upon entry, you'll find a spacious flex room ideal for a home office or study. The main floor boasts 9-foot ceilings and a modern kitchen featuring quartz countertops, stainless steel appliances, and ample cabinetry, all anchored by a stylish island. The adjoining living and dining areas provide an inviting space for family gatherings and entertaining. Upstairs, enjoy a generous family room, two well-sized bedrooms, a full bathroom, and a luxurious primary suite with a walk-in closet and ensuite. The upper level also includes a convenient laundry room. Downstairs, the basement —with separate side entrance—offers additional living space, including two spacious bedrooms, a large kitchen, cozy living area, and its own laundry facilities, making it ideal for rental income or multi-generational living. Easy access to Deerfoot Trail and located in a thoughtfully planned neighborhood, this home is a true gem. (id:60626)
Prep Realty
905 Livingston View Ne
Calgary, Alberta
Introducing the COHEN: an amazing, BRAND NEW attached home by EXCEL HOMES offering 1733 SF above grade of upgraded luxury! Nestled in the vibrant Northeast community of Livingston. Step into a life of luxury and convenience with this stunning residence, where every detail has been meticulously crafted for comfort and style. Enjoy the benefits of living in an established neighborhood that brings a plethora of amenities right to your doorstep, along with swift access to major highways. The COHEN offers a sprawling 1733 square feet of thoughtfully designed living space, perfect for both families and entertaining. The open floor plan, complemented by neutral designer tones, creates a welcoming atmosphere that is both elegant and comfortable. The chef-quality kitchen stands as the heart of the home, equipped with ceiling-height cabinets, pot/pan drawers, and upgraded stainless steel appliances, including chimney fan and built-in microwave. The expansive engineered stone countertops, a large island with seating, and a convenient pantry make it a dream kitchen for those who love to cook and entertain. The main floor also features versatile luxury vinyl plank flooring. Uniquely ON THE MAIN FLOOR, you'll find a BEDROOM & FULL 4 PCE BATHROOM. Ascend to the second level where leisure meets luxury in the large central bonus room — ideal for movie nights and family gatherings. The primary bedroom is a true retreat, boasting a walk-in closet and a spa-like ensuite with stone vanity tops. Additionally, two more generously sized bedrooms provide ample space and easy access to the main bathroom. The convenience continues with a laundry room (w/folding counter), strategically located on the same floor. The possibilities extend into the undeveloped basement that has separate SEPARATE SIDE ENTY & ROUGH IN'S FOR 2 BEDROOM LEGAL SUITE (with city permits & approvals)... the utilities are tucked away for easy development. Step outside to a southeast-facing backyard that's perfect for re laxation and outdoor activities. You'll love the convenience of the REAR DOUBLE DETACHED GARAGE (not yet built - seasonal item)! Don't miss the chance to own this never-lived-in gem with quick possession available. Experience the blend of luxury, comfort, and convenience in Livingston—welcome to your new dream home at the COHEN. This home will include front & back yard sod. Also includes complete interior sprinkler system to main and upper floors! (id:60626)
Cir Realty
9872 Florence Street
St. Thomas, Ontario
Welcome to 9872 Florence Street. An executive, turnkey detached home situated on a family-oriented cul-de-sac in Northern St.Thomas. This warm and welcoming 3 bedroom, 3 bathroom gem is nestled in a lovely neighbourhood and would make an ideal family home for many years to come. The home invites you in to a cozy living room that features bamboo flooring and a gas fireplace. The kitchen and dining room are bright and sunlit from sliding doors that lead to your fully fenced backyard complete with a deck and best of all - no rear neighbours! The functional kitchen offers ample storage and counter space with honey-toned cabinetry and stainless steel appliances. Convenience is key with main floor laundry and a 2PC bathroom on this level. Upstairs on the bedroom level you will find a primary bedroom with private 3PC ensuite, 2 additional bedrooms and a 4PC bathroom for family and guests. The finished basement features an L-Shaped rec-room and was wired in for surround sound by a previous owner - making it a fantastic setup for family movie nights or entertainment area! As an added bonus to this already great home, the 1.5 car garage includes inside access as well as a walk-out to the yard. Located just 30 minutes to London and close to great schools, parks, shopping and more. Book your showing today! (id:60626)
Rock Star Real Estate Inc.
306 - 19b West Street N
Kawartha Lakes, Ontario
Maintenance free lake life is calling you! On the sunny shores of Cameron Lake. Welcome to the Fenelon Lakes Club. An exclusive boutique development sitting on a 4 acre lot with northwest exposure complete with blazing sunsets. Walk to the vibrant town ofFenelon Falls for unique shopping, dining health and wellness experiences. Incredible amenities in summer 2025 include a heated in-ground pool, fire pit, chaise lounges and pergola to get out of the sun. A large club house lounge with fireplace, kitchen & gym . Tennis & pickleballcourt & Exclusive lakeside dock. Swim, take in the sunsets, SUP, kayak or boat the incredible waters of Cameron Lake. Access the Trent Severn Waterway Lock 34 Fenelon Falls & Lock 35 in Rosedale. Pet friendly development with a dog complete with dog washing station. THIS IS SUITE 306. A fantastic 2 bedroom floor plan with a beautiful primary complete with lakeside terrace, spacious ensuite with glass shower and doublesinks and walk in closet. A 2nd bedroom mindfully planned on the opposite side has its own full bath. In between the open concept kitchen,dining, living room with cozy natural gas fireplace. Walk-out terrace from living room and primary suite. Ensuite laundry and generously sized outdoor space complete with gas barbecue hook-up. This price includes brand new appliances and Tarion warranty. Exclusive Builder Mortgage Rate Available. 2.99% for a 2 year mortgage with RBC *Must apply and qualify. Beautiful finishes throughout the units and common spaces. Wonderful services/amenities at your door, 20 minutes to Lindsay amenities and hospital and less than 20 minutes to Bobcaygeon.The ideal location for TURN KEY recreational use as a cottage or to live and thrive full time. Less than 90 minutes to the GTA . Act now before it is too late to take advantage of the last few remaining builder suites. Snow removal and grass cutting and landscaping makes this an amazing maintenance free lifestyle. Inquire today ! (id:60626)
Sotheby's International Realty Canada
535 6th St
Courtenay, British Columbia
Prime commercial office space in the heart of Courtenay! This versatile property is occupied by established tenants, including a law office, financial advisor, and counselling services. Two charming courtyards flanking the central breezeway—ideal for breaks or casual meetings. Parking is effortless, with four dedicated spots at the rear and plenty of convenient street parking nearby. Positioned within walking distance of Courtenay’s most popular downtown amenities, this prime space offers outstanding visibility and accessibility. Recent upgrades, forced air with heat pump and new hot water tank, ensure modern comfort and efficiency. Operate as a commercial hub, or a mixed-use opportunity, this property offers endless potential. Keep it fully commercial, convert it to residential, or explore a blend of both. Shared kitchen and common areas/reception. All offers to be submitted on commercial listing (id:60626)
RE/MAX Ocean Pacific Realty (Cx)
215 12109 223 Street
Maple Ridge, British Columbia
Welcome to INSPIRE MAPLE RIDGE 3 BEDROOM & 2 BATH Corner unit with Air Conditioner. Your home at Inspire includes a full service gym, complete with cardio and weightlifting equipment. Have some fun in the social lounge with a ping pong table, foosball and a big screen to catch your favorite sports game & rooftop patios, and outdoor gardens. This spacious bright 3-bed features with high-quality laminate flooring & carpet in bedrooms, quartz countertops, an open kitchen with quality appliances, and spa-like bathrooms with a rain shower head in the center of the shower. Award-winning Platinum Group right in the heart of Maple Ridge Downtown! (id:60626)
Royal LePage Global Force Realty
129 Mary Street
Orillia, Ontario
LOCATION, LOCATION, LOCATION! Attention Investors! Legal Triplex in the heart of Orillia. All brick, just a short walk to Soldiers' Memorial Hospital, downtown shops, dining, transit and Lake Couchiching. This property features 3 separate units: 1-2 Beds, 1-1 Bed, 1 Bachelor. Upper Unit 1: Bright 2-bedroom, with soaring 9'5" ft. ceilings, 3-piece bath and furnace. Main Floor Unit 2: Very Spacious 1-bedroom, soaring 9'9" ft. ceilings, a large living room, His & Hers Closets, walk-out to private deck, 4-piece bath, newer fridge and access to basement laundry, storage and furnace. Basement Unit 3: Updated bachelor suite with 3-piece bath, freshly painted, currently vacant, ready for you to select tenants at current market rent. Two units are currently tenanted, providing immediate income and pay their own hydro. Parking for 6 vehicles at the rear. Ideal for Investors seeking stable income and long term appreciation in a high demand area, or multi-family, multi-generational buyers needing flexible living options. A fantastic opportunity to own a legal triplex in a prime Orillia location. (id:60626)
Right At Home Realty
43 Twentyplace Boulevard
Mount Hope, Ontario
Welcome to Twenty Place !! The much sought after stress-free, adult life-style community. This well maintained, end unit bungalow features a spacious sun- filled Living Room with corner gas fireplace, breakfast bar, pot lights, coffered ceiling and garden door access to pretty rear yard. Large eat-in kitchen with updated counters, loads of cupboards, a sunny spot in front of the window for your table and chairs and a side counter with glass door cabinetry plus appliances. Updated flooring in Living Room and Kitchen . Generous size Master Bedroom with double closet. Main bath with tub and separate shower. Handy main floor laundry and easy inside access to the garage. Expansive finished lower level provides additional entertaining space or private retreat for guests with rec room, bedroom, 3 piece bath and bonus second laundry room. Also features a lower level den and workshop. There is something for everyone here, with an abundance of amenities. Indoor pool, sauna, gym, library, party room, games room, outdoor games area and so much more. Ideally located near shopping, transit, dining and highways. A great place to call home. (id:60626)
RE/MAX Escarpment Realty Inc.
67 Birchwood Street
Chatham, Ontario
Welcome to this beautifully custom-built rancher offering the perfect blend of comfort, style and sustainability. Enjoy mornings on the expansive covered front porch and entertain guests on the large rear deck overlooking large backyard for children, pets, and privacy. Step inside to an open concept layout featuring gleaming hardwood floors throughout . The bright kitchen is a chef's delight, seamlessly connecting to a cozy dining area-perfect for family meals and gathering overlooking Livingroom with cozy fireplace. The spacious master suite offers a luxurious retreat complete with an en-suite bath featuring a large seamless glass walk in shower. The fully finished lower level boasts soaring 9"" ceilings and oversized windows that flood the space with natural light. It includes two additional bedrooms. and a generous familyroom with a fireplace, and a modern 3 piece bath-perfect for extended family or guests. Bonus: The solar panel system generates approximately $4,400 annually, providing an eco-friendly and income producing upgrade. You will enjoy the oversized garage for parking plus extra storage. Don't miss your chance to own this one-of-a-kind home that truly has it all. (id:60626)
Advanced Realty Solutions Inc.
20 Marquis Green Se
Calgary, Alberta
Hey Y'all! Welcome to 20 Marquis Green SE – A Beautifully Maintained Home in the Sought-After Community of Mahogany! This spacious and stylish 4-bedroom, 3.5-bathroom home offers over 2,000 sq ft of total living space, including a fully finished basement—perfect for families of all sizes. Ideally located on a quiet street in one of Calgary’s most desirable lake communities, this property is move-in ready with fresh professional paint throughout and professionally cleaned carpets.Step inside to a bright and open main floor featuring a functional layout with a large living area, modern kitchen with stainless steel appliances, ample cabinetry, and u-shaped kitchen island which overlooks the fully fenced backyard and double detached garage. Upstairs, you'll find a spacious primary suite with a walk-in closet and a private 5-piece ensuite, plus two additional bedrooms and a full bath. The fully finished basement adds even more living space with a large rec room, fourth bedroom, and a full bathroom—ideal for guests, a home office, or a growing family. Enjoy the year-round amenities Mahogany has to offer, including access to the lake, walking paths, parks, and top-rated schools—all within close proximity. Don’t miss your chance to own this fantastic home in a vibrant, family-friendly neighborhood for under 66K of the assessed value! Flexible/Quick Possession Available! Book your showing today! (id:60626)
Cir Realty
186 Wentworth Avenue
Kitchener, Ontario
Nestled in central Kitchener, this home is located on a serene street, close to shopping and schools, with convenient highway access. The main floor features a spacious eat-in kitchen with side access to a deck and a lovely backyard. The living room is flooded with natural light, and there's a five-piece bathroom with a double sink vanity and two bedrooms. The upper-level primary bedroom, fully updated in 2023, boasts custom closets and storage. The lower-level Rec room, also updated in 2023, with pot lights, carpet, drywall, and windows. This level also includes a newer two pc bathroom and a laundry room with storage. The fully fenced backyard includes a 19 x 11-foot shed, perfect for outdoor storage or a man cave. The property is within walking distance to the Iron Horse Trail and a short drive to Victoria Park, Belmont Village, Uptown Waterloo, and more. (id:60626)
Kindred Homes Realty Inc.
460 Lempereur Road
Buckland Rm No. 491, Saskatchewan
Welcome to this stunning 5-acre property just 7.7 km from Prince Albert, where timeless craftsmanship meets peaceful country living. Tucked behind a canopy of mature trees, this beautifully maintained 2,732 sq ft home offers the perfect blend of privacy, space, and high-end finishes, all just minutes from the city, Red Wing School, and Mark’s 9 Golf Course. With 2,732 sq ft of living space, this home has been thoughtfully designed and cared for. A curved staircase makes a stunning first impression as you enter the foyer, and from there, the main floor opens up with both formal and casual living and dining spaces, a den, a 2-piece bath, main floor laundry (with a laundry chute from upstairs!), and direct entry to the double attached garage. The kitchen is filled with custom cabinetry and plenty of prep space overlooking the casual dining area that flows into the sunken family room - perfect for game nights or cozy evenings in. Upstairs, the primary suite features two walk-in closets and a spacious ensuite with double sinks and a combined tub and shower. Two additional bedrooms, a 4 piece bathroom, and a large open loft with skylights complete the upper level, offering a flexible space with a view over the formal living room below. The basement includes a large rec room, a bathroom, and an abundance of storage space for whatever your lifestyle needs. Outside, the cedar shakes and siding add to the home’s timeless charm. Interlocking brick paths run from front to back and connect to a generous pad in front of the garage. The yard is extremely private—lined with mature trees and full of quiet corners to relax and enjoy nature. A heated and powered workshop gives you space for hobbies or extra storage, and there’s also a Quonset for all the toys. This property is perfect for nature lovers, families looking for room to grow, or anyone craving peaceful country living with high-end touches and city convenience just down the road. (id:60626)
Exp Realty
42 Hazelglen Drive Unit# 11
Kitchener, Ontario
Introducing Hazel Hills Condos, a new and vibrant stacked townhome community to be proudly built by A & F Greenfield Homes Ltd. There will be 20 two-bedroom units available in this exclusive collection, ranging from 965 to 1,118 sq. ft. The finish selections will blow you away, including 9 ft. ceiling on second level; designer kitchen cabinetry with quartz counters; a stainless steel appliance package valued at over $6,000; carpet-free second level; and ERV and air conditioning for proper ventilation. This is one of the premier units in the development, featuring two primary bedrooms. One of the bedrooms boasts a wall-to-wall closet and a private balcony. The other bedroom boasts a walk-in closet with natural lighting. Centrally located in the Victoria Hills neighbourhood of Kitchener, parks, trails, shopping, and public transit are all steps away. One parking space is included in the purchase price. Offering a convenient deposit structure of 10%, payable over a 90-day period. All that it takes is $1,000 to reserve your unit today! Occupancy expected Fall 2025. Contact Listing Agent for more information. (id:60626)
Century 21 Heritage House Ltd.
2403, 1100 8 Avenue Sw
Calgary, Alberta
Welcome to this masterfully renovated 24th-floor residence, offering nearly 2,500 sq. ft. of sophisticated urban living with panoramic views of the Bow River and Rocky Mountains. Every inch of this unit has been meticulously redesigned with high-end finishes and modern conveniences, creating a one-of-a-kind living experience in one of Calgary’s premier buildings. Step inside to find herringbone luxury vinyl plank flooring with acoustic dampening underlay throughout, enhancing both comfort and style. The entire unit features brand-new plumbing fixtures, supply lines, electrical panel and wiring. The chef’s kitchen is a masterpiece, boasting a 64" wide Electrolux fridge/freezer, Jenn-Air induction cooktop, built-in oven and microwave, and a full-height Sub-Zero wine fridge all seamlessly integrated into custom high-gloss cabinetry with press-to-open & close doors. A stunning quartzite waterfall countertop and subway tile backsplash complete the sleek and modern aesthetic. The spacious living room is designed for both comfort and entertaining with breathtaking floor-to-ceiling views and an elegant seating area. The luxurious primary bedroom features a cozy reading nook overlooking the Bow River, a 5-piece spa-like en-suite with a dual vanity, custom glass shower, soaker tub, and a walk-in closet with custom organizers.Enclosed by custom glass walls, the den is currently being used as a second bedroom, offering a walk-in closet, office space, and a private 3-piece bathroom. Custom drapes provide added privacy. A powder room, storage room, and in-suite laundry closet with a washer and dryer complete this stunning unit.This unit comes with two side-by-side parking stalls and a storage locker, while the building offers amazing amenities, including: Indoor Pool & Hot Tub, Sauna & Fitness Room, Squash & Racquetball Courts, Billiards Room and 24-Hour Concierge & Security. Situated in the heart of downtown, you are just steps away from groceries, shops, Millennium Park, the Bow River, restaurants and public transit. (id:60626)
RE/MAX First


