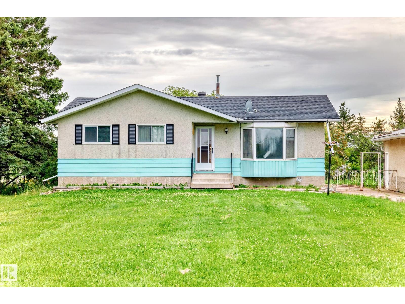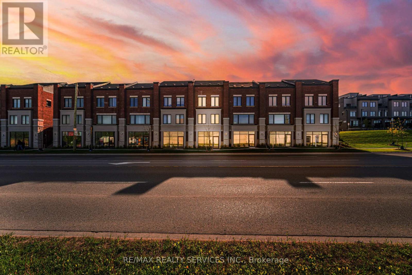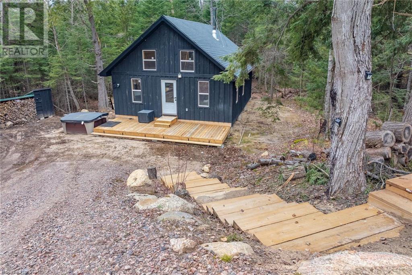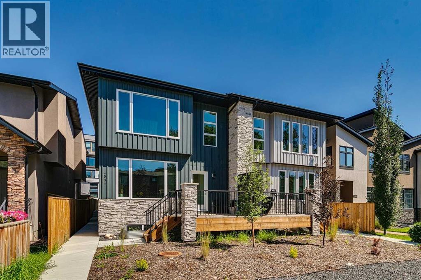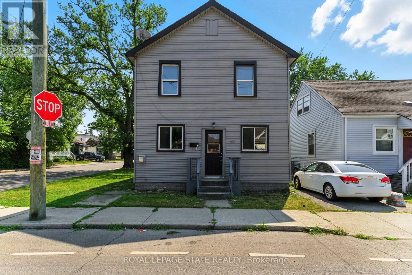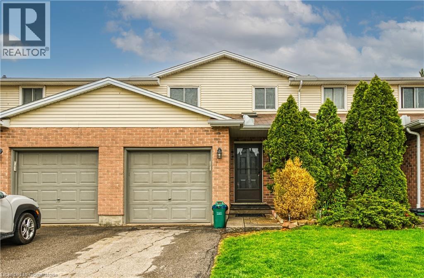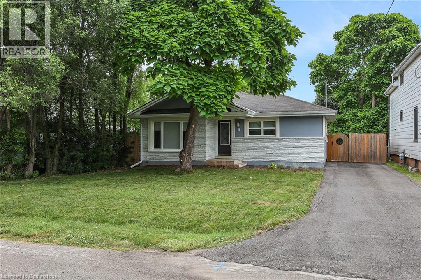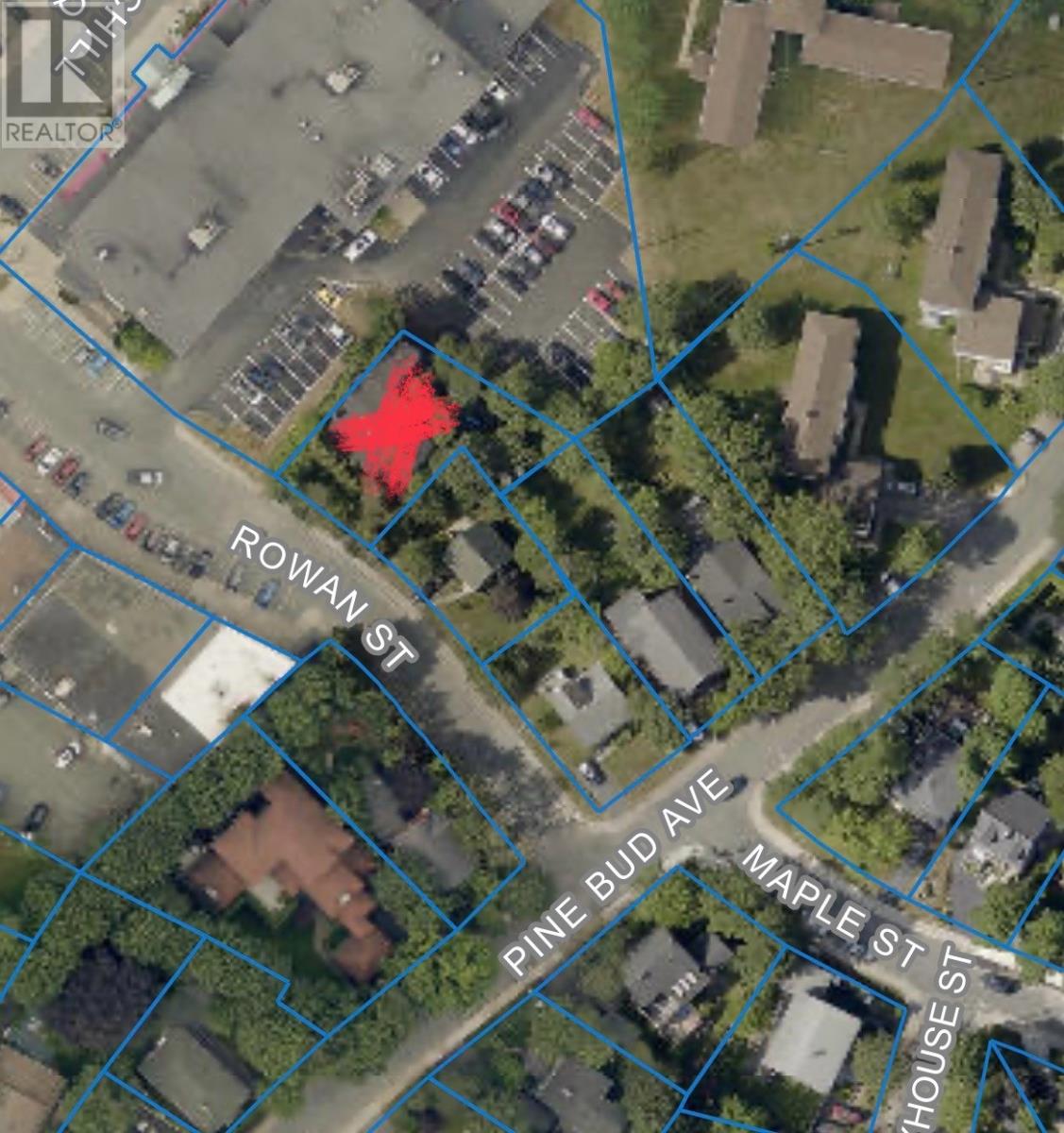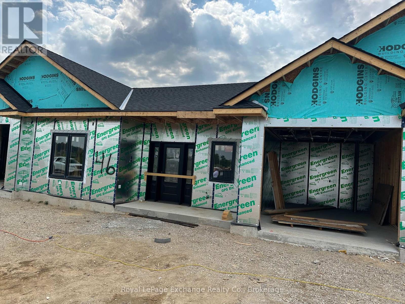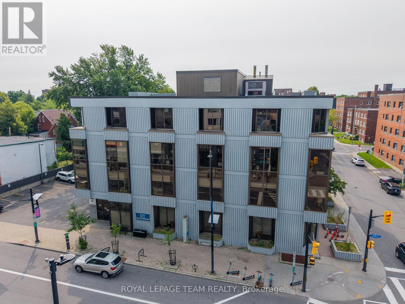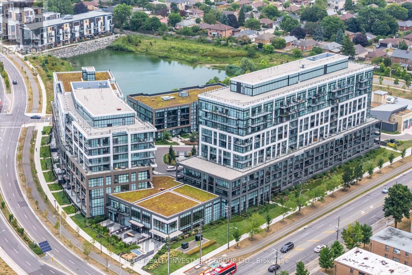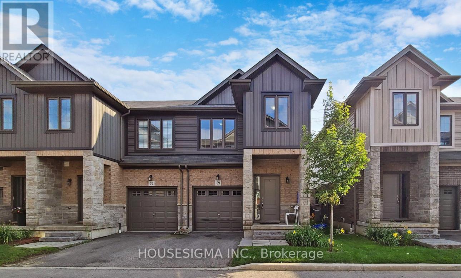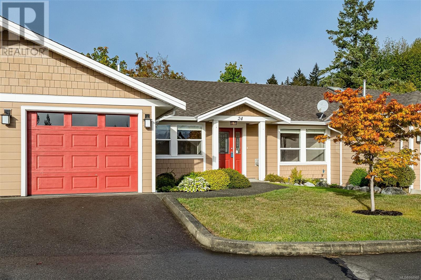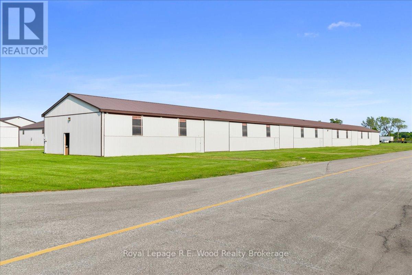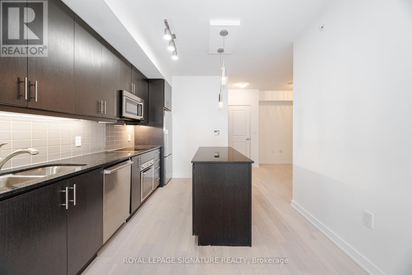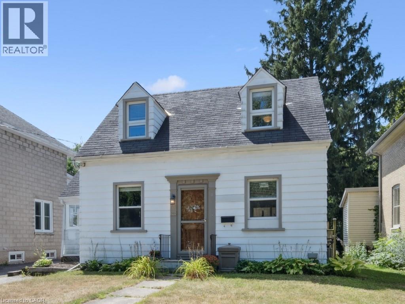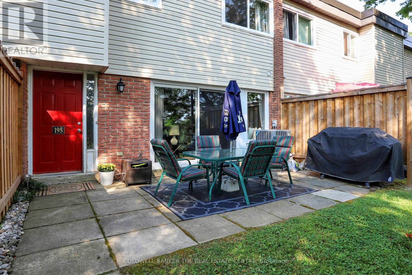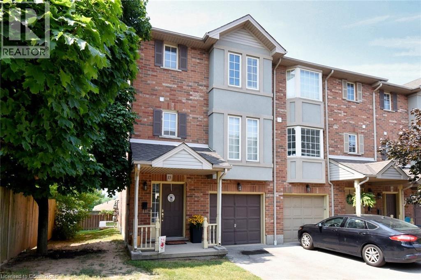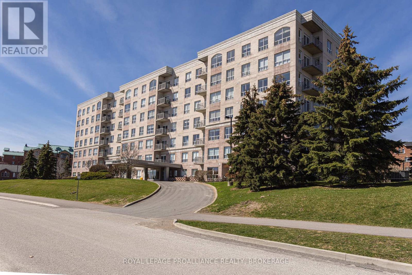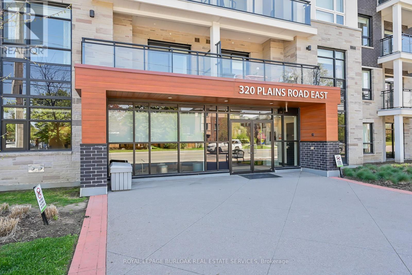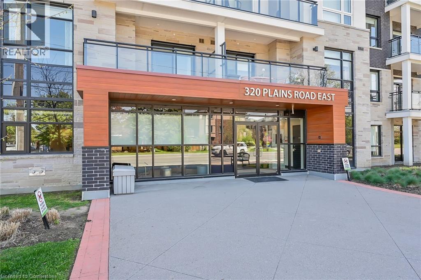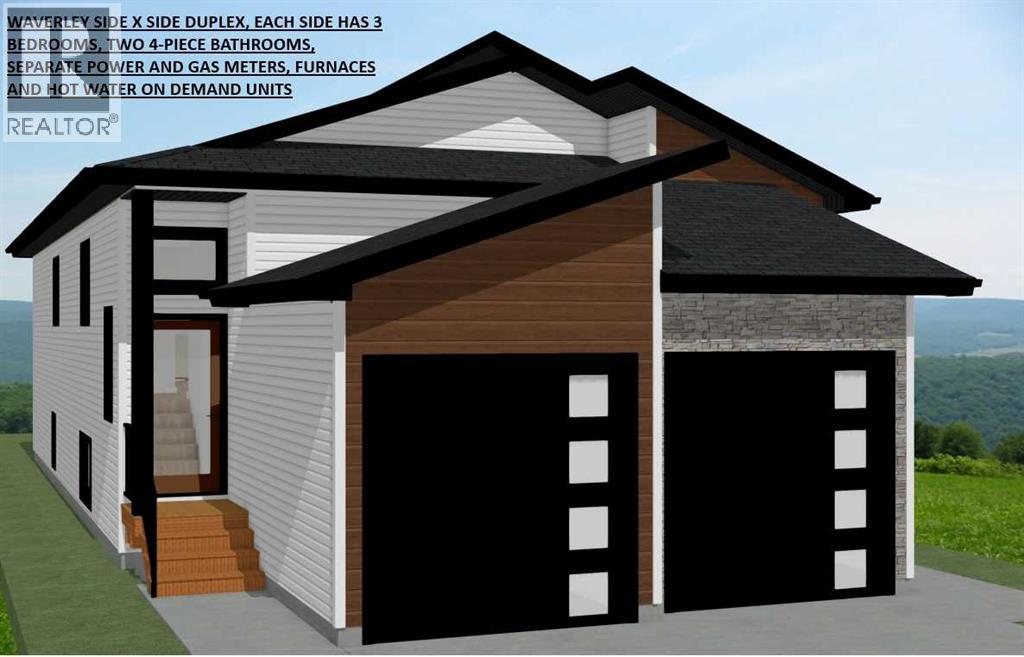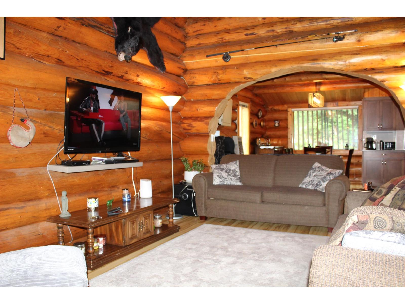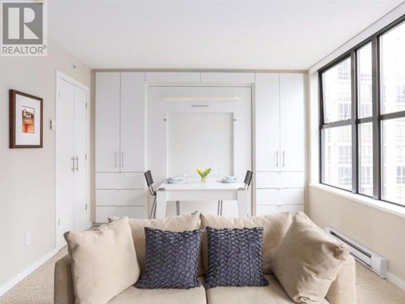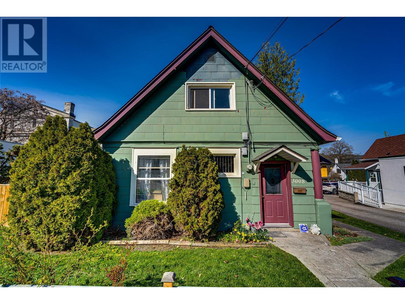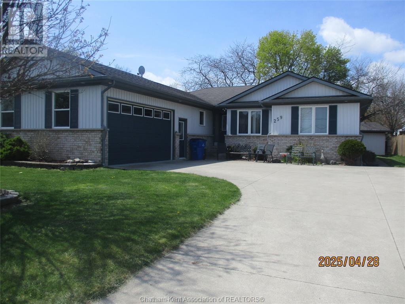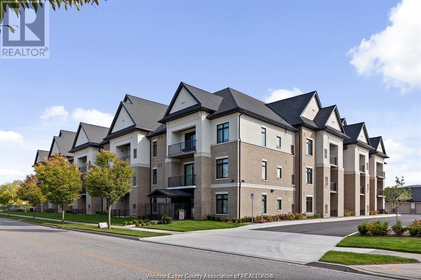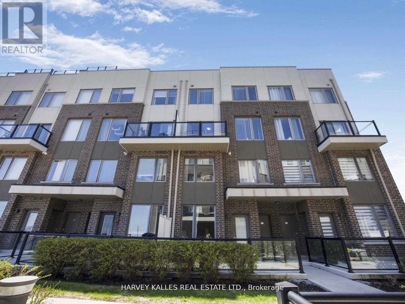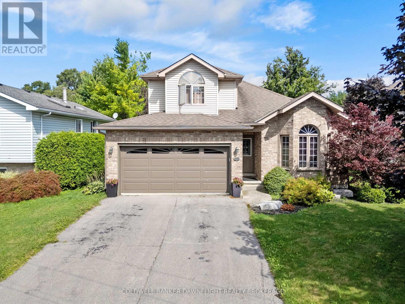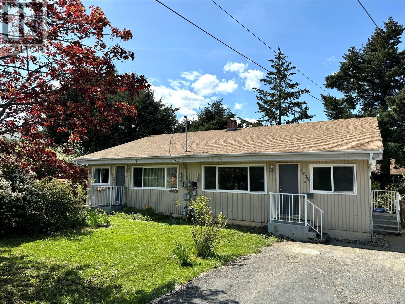1714 Sommerville Road
Prince George, British Columbia
* PREC - Personal Real Estate Corporation. Welcome to 1714 Sommerville Road, a well-kept family home in Blackburn. The main floor offers a spacious living room with a cozy gas fireplace, beautiful hardwood floors, and a large, bright kitchen that flows into the dining area with access to a covered deck, perfect for hosting gatherings. Two bedrooms, a full bathroom, and main floor laundry add convenience. Upstairs, you’ll find two generously sized bedrooms and another bathroom. The basement is partially finished and ready for your ideas, with room to expand your living space. Outside features a fenced yard, single car garage, RV parking, and great street appeal. Conveniently located close to Blackburn Elementary, Alder Hills Golf Course, the airport, and only a short drive to downtown. (id:60626)
RE/MAX Core Realty
3683 Penetanguishene Road
Oro-Medonte, Ontario
PRIVATE 1-ACRE RETREAT WITH EXCEPTIONAL POTENTIAL FOR CUSTOMIZATION, JUST MINUTES FROM AMENITIES & YEAR-ROUND RECREATION! Surrounded by nature and brimming with potential, this charming property delivers the space, setting, and lifestyle youve been searching for. Perfectly positioned just 4 minutes from Hillside and Craighurst for all daily essentials, and under 20 minutes to Barrie for full urban amenities, this location delivers effortless convenience and accessibility. Outdoor enthusiasts will love the year-round recreation nearby, with skiing and golf right around the corner in Horseshoe Valley, scenic hiking trails in Copeland Forest, and the sandy shores of Wasaga Beach just 25 minutes away. Nestled on a picturesque 1-acre lot with sweeping views of rolling farmland and lush forests, this property offers mature trees for added seclusion, generous green space, and an oversized driveway with parking for up to 10 vehicles. Inside, high ceilings create a bright, airy atmosphere, with a spacious main floor featuring a living room, kitchen, and dining area that flow naturally together, plus a functional laundry space. Upstairs, three comfortable bedrooms and a full 4-piece bath offer plenty of room for the whole family. The unfinished walk-up basement provides exceptional potential for customization, and multiple entry points into the home give the layout added flexibility. This #HomeToStay presents an outstanding opportunity for first-time buyers or renovators to craft their dream home, fully customized to their style and vision, in a truly beautiful setting! (id:60626)
RE/MAX Hallmark Peggy Hill Group Realty
3683 Penetanguishene Road
Oro-Medonte, Ontario
PRIVATE 1-ACRE RETREAT WITH EXCEPTIONAL POTENTIAL FOR CUSTOMIZATION, JUST MINUTES FROM AMENITIES & YEAR-ROUND RECREATION! Surrounded by nature and brimming with potential, this charming property delivers the space, setting, and lifestyle you’ve been searching for. Perfectly positioned just 4 minutes from Hillside and Craighurst for all daily essentials, and under 20 minutes to Barrie for full urban amenities, this location delivers effortless convenience and accessibility. Outdoor enthusiasts will love the year-round recreation nearby, with skiing and golf right around the corner in Horseshoe Valley, scenic hiking trails in Copeland Forest, and the sandy shores of Wasaga Beach just 25 minutes away. Nestled on a picturesque 1-acre lot with sweeping views of rolling farmland and lush forests, this property offers mature trees for added seclusion, generous green space, and an oversized driveway with parking for up to 10 vehicles. Inside, high ceilings create a bright, airy atmosphere, with a spacious main floor featuring a living room, kitchen, and dining area that flow naturally together, plus a functional laundry space. Upstairs, three comfortable bedrooms and a full 4-piece bath offer plenty of room for the whole family. The unfinished walk-up basement provides exceptional potential for customization, and multiple entry points into the home give the layout added flexibility. This #HomeToStay presents an outstanding opportunity for first-time buyers or renovators to craft their dream home, fully customized to their style and vision, in a truly beautiful setting! (id:60626)
RE/MAX Hallmark Peggy Hill Group Realty Brokerage
199 Burlington Street
London South, Ontario
Welcome to 199 Burlington Street in London, a charming brick bungalow that has been extensively updated inside and out. The main floor features a fully renovated kitchen completed in 2022 with new appliances, flooring, trim, doors, baseboards and hardware, along with a completely redone bathroom in 2021 including new fixtures, bathtub, toilet and backsplash tile. A bright living space is enhanced by a new bay window installed in 2023, while the basement was fully renovated in 2021 with drywall replacing old paneling. Major updates include a newer furnace and tankless water heater (owned), a new A/C unit in 2024, sewer line replacement from the house to the street in 2021, and a sump pump added the same year. Additional improvements include updated kitchen, bathroom and hallway flooring in 2022, new interior and closet doors in 2022, and a complete refresh of trim throughout. The exterior offers a fully fenced backyard with fencing updated in 2021 and 2023, deck boards replaced in 2024, and a new backyard gazebo for outdoor enjoyment. With its long list of improvements, modern updates and inviting curb appeal, this home is a fantastic move-in ready opportunity in London. (id:60626)
Blue Forest Realty Inc.
51349 Rge Road 222 Nw
Rural Strathcona County, Alberta
Endless Possibilities Awaits on 4.99 Acres – Just 15 MINUTES from Sherwood Park! This HANDYMAN SPECIAL is your chance to create the acreage lifestyle you’ve always dreamed of. Nestled on nearly 5 acres of peaceful, open land, this property offers incredible potential with a solid foundation and a layout ready for your personal touch. The home currently features 2 bedrooms with the possibility to add more, 1 full bathroom, and charming bay windows that bring in loads of natural light. The open basement is a blank canvas—ideal for expanding living space, adding bedrooms, or creating your perfect entertainment area. The oversized garage (27’ x 26’) boasts high ceilings, perfect for a workshop and storage. Enjoy peace of mind with a newer furnace and hot water tank, giving you a great head start on your renovation journey. This is a rare opportunity to own an acreage property with so much potential. If you're looking to remodel, invest, or build your dream home, this is the one. (id:60626)
Royal LePage Arteam Realty
6415 159 Av Nw
Edmonton, Alberta
TRIPLE ATTACHED HEATED garage AND 50ft of separate RV/TRAILER space! Almost 2000sqft PLUS a FULLY FINISHED basement sitting on a MASSIVE PIE LOT in a quiet CUL-DE-SAC. Tons of updates throughout including: CENTRAL AC (recharged 2021), furnace (2017), 50yr Shingles (2018), Hot water tank (2019), Triple-pane windows (2021), exposed aggregate driveway (2021), landscaping & so much more. MOVE-IN READY! Mainfloor offers vaulted ceilings, newer engineered hardwood flooring, 2 living rooms, FIREPLACE and a kitchen w/ more than enough storage/dining space. Upstairs has 3 bedrooms, 2 full baths & are all good sizes. Basement features a 4th bedroom, 2 pc bath, recreation room WITH pool table and ample storage space/den/hobby area. MASSIVE backyard with newer landscaping, a deck to enjoy all of summer w/ a built-in HOT TUB w/ speakers, firepit area and access to the RV/TRAILER/BOAT parking. This home has it all & is rare in the area. The HEATED TRIPLE garage is a BONUS, located close to ALL amenities you need! VALUE (id:60626)
RE/MAX Elite
12 - 220 Dissette Street
Bradford West Gwillimbury, Ontario
//Less Than Year Old// Gorgeous 3 Bedrooms & 3 Washrooms Luxury Executive Town House Located In One Of Bradford's Most Convenient Areas! Open-Concept Living & Dining Areas With 9ft Ceilings Provide A Seamless Flow! Fully Modern Style Kitchen With Stainless-Steel Appliances & Quartz Counter-Top & Upgraded Gas Line For The Stove!! Master Bedroom Comes with Large Closet & 4 Pc Ensuite!! 3 Good Size Bedrooms!! Laundry Is Conveniently Located On 2nd Floor! Enjoy The West-Facing View From The Master Bedroom's Walk-Out Balcony. This Unit Is Filled With Abundant Natural Light Thanks To Large Windows Throughout. Don't Miss Out On This Spacious Townhouse, Just Steps Away From The Go Station! (id:60626)
RE/MAX Realty Services Inc.
1820 Riding Ranch Road
South River, Ontario
NEW BUILD COTTAGE TO BE COMPLETED ON ALL SEASON MAINTAINED RD APROX 900SQFT PLUS SECOND FLOOR STORAGE 2 BEDROOMS OPEN CONCEPT LIVING ROOM KITCHEN. HEATED WITH HEAT PUMP AND WOOD STOVE (WET INSTALLED) ALL DONE IN PINE BACKING ONTO 1500 ACRES OF CROWN LAND WITH PRIVATE TRAIL TO LAKE THIS IS TRUELY A PEACEFULL GETTAWAY SNOWMOBILE TRAIL AND QUAD TRAIL LES THEN 1KLM AWAY (id:60626)
Revel Realty Inc.
2, 4534 17 Avenue Nw
Calgary, Alberta
Welcome to this stunning brand-new fourplex by Aldebaran Homes, where modern living meets an unbeatable location! The open-concept layout creates a bright and airy atmosphere throughout, making every space feel inviting. Step into the large family room, featuring impressive 9-foot ceilings—perfect for unwinding after a busy day. The massive kitchen is a chef's dream, offering abundant cabinet space and a spacious island ideal for entertaining friends and family. Upstairs, you’ll find two generously sized bedrooms, each with its own ensuite bathroom, providing a luxurious and private retreat. Say goodbye to lugging laundry up and down the stairs, thanks to the conveniently located upstairs laundry room. Looking to personalize your space? The basement is roughed in and ready for development, offering the potential for an additional bedroom and bathroom. The big ticket items on this home were carefully thought about, HRV System, efficient building envelope, double pane low e windows, and hardie board siding with manufactured stone. Nestled on a quiet street in Montgomery, you're just steps away from the Bow River, with easy access to numerous parks, green spaces, and recreational opportunities. Plus, the amenities of Bowness Road are just a short drive away, giving you shopping, dining, and entertainment at your fingertips. With low maintenance living, 9-foot ceilings throughout the main level and basement, and a spacious kitchen with ample storage, this property truly has it all. This is the last unit!!! Don’t miss your chance to make this beautiful townhome your own—call your realtor today! (id:60626)
Charles
510 Britannia Avenue
Hamilton, Ontario
AMAZING value in this 3-unit property in the desirable Normanhurst neighbourhood! All 3 units above grade with 2 of the units vacant to set your own market rents or live in one yourself. The front main floor unit features a bright and airy open concept 1BR unit with private entrance at the front of the house, luxury vinyl flooring, modern white kitchen and hookups for in suite laundry. In the rear, you will find a another 1 bedroom unit with private entrance featuring 4 piece bath and upstairs, is a beautiful spacious 2 bedroom unit featuring in suite laundry and natural light from every angle. This property features 3 hydro meters, 3 gas meters and plenty of private on-site parking. Located close to all amenities with prime highway access, plenty of parks and schools, this investment property is the perfect addition to your portfolio! (id:60626)
Royal LePage State Realty
5016 Friesen Boulevard
Beamsville, Ontario
RARE opportunity to own this care-free 2-Storey townhome, 3 bedroom, 2.5 bathroom with 2 kitchens and a finished basement. Cared for by the same owners for over 5 years. This lovely home offers over 1700 square feet of finished living space. Condo fee's cover exterior maintenance, landscaping, snow removal, visitor parking & water. Situated in the desirable Beamsville community with fabulous dining, shopping, schools and parks. 25 minute drive to downtown Burlington, 20 minute commute to Niagara Falls, you don’t want to miss this opportunity, book your showing today! (id:60626)
RE/MAX Escarpment Realty Inc.
6 Lincoln Avenue
Grimsby, Ontario
CUTE-AS-A-BUTTON RENOVATED BUNGALOW – WALKING DISTANCE TO DOWNTOWN! Absolutely move-in ready, this fully renovated 988 sq. ft. bungalow sits on a 47.5 x 100 ft. lot just steps from shopping, the QEW, library, Peach King Centre, and downtown Grimsby. Step into the bright sunlit foyer and be welcomed by wide-plank, low-sheen engineered hardwood flooring and modern pot lighting throughout. The cozy family room features a sleek wall-mounted electric fireplace and flows seamlessly into the stylish kitchen, complete with stainless steel appliances, solid-surface countertops, and a designer tile backsplash. Two bedrooms share a beautifully updated 3-piece bathroom with a glass-enclosed tile shower. A separate laundry room adds convenience. Outside, enjoy the private front yard and a fully fenced backyard with a deck and patio—perfect for relaxing or entertaining. Ideal as a starter home, low-maintenance retirement option, or investment property! (id:60626)
Royal LePage State Realty Inc.
4 Rowan Street
St. John's, Newfoundland & Labrador
Rare opportunity to purchase such a large mature building lot in the heart of Churchill Square!. There is a possibility this property could have a commercial aspect if so desired by the Purchaser. Being sold as is, any permits or zoning changes are the responsibility of the Purchaser. Front and rear access. New survey under Documents. (id:60626)
Hanlon Realty
53 Collier Road S
Thorold, Ontario
Welcome to 53 Collier Rd in the heart of Thorold where comfort, convenience, and potential come together. This solid brick bungalow sits on a spacious lot just minutes from Brock University, Pen Centre, the QEW, Outlet Mall, Walmart, and more, making it a great option for families, investors, or anyone looking for a prime location.Step inside to a bright open concept main floor featuring a large picture window, hardwood floors, and an eat-in kitchen with plenty of cabinetry. The home offers 3 well-sized bedrooms and a side entrance that leads to both the main level and the basement.The lower level is unfinished with a separate entrance, offering a blank canvas for a future in-law suite or rental apartment. Tastefully renovated from top to bottom, the home is move in ready with plenty of opportunity to add value.Don't miss your chance to own a turn key home in one of Thorold's most central and connected locations. (id:60626)
RE/MAX Niagara Realty Ltd
46 - 1071 Waterloo Street N
Saugeen Shores, Ontario
Embrace the lifestyle of modern living in this stunning bungalow 2 bedroom 2 bath townhome, interior unit with almost 1400 sq. ft of living space being offered by Camden Estates. The exterior features a striking combination of stone and black accents, that stands out in any neighbourhood. An open-concept layout adorned with luxury vinyl flooring throughout. The main living area is thoughtfully illuminated with pot lights. A beautiful tray ceiling add a touch of refinemen , enhancing the spacious feel of the 9' ceilings throughout. At the heart of this bungalow is a designer kitchen featuring a large island, coordinated pendant lighting, and quality cabinetry. In addition, the kitchen features a pantry and a convenient walkout to a west facing private patio providing the perfect setting for outdoor dining and relaxation. The Primary suite is a luxurious retreat complete with a generous walk-in closet and stylish 3 pc bath with beautiful black accents. The second bedroom is amply sized with a double closet and a large window for natural light. A beautifully designed 4 pc bath serves as a perfect complement, ensuring that guests have ample space to unwind. As a Vacant Land Condo you get the best of both worlds -- you own your own home and land/lot. Enjoying lower condo fees -- pay only for shared spaces like roads, street lights and garbage/snow removal. This luxurious slab on grade townhome offers not only a beautifully designed interior but also an enviable location. Reach out to your Realtor today, while you are still in time to choose your colours and finishes! (id:60626)
Royal LePage Exchange Realty Co.
A01 - 450 Rideau Street
Ottawa, Ontario
Discover an exceptional opportunity in the heart of Sandy Hill! This expansive 5,390 sq. ft. lower-level commercial condo offers versatile space perfect for a variety of businesses. Featuring four fully built studios, male and female washrooms, ample storage, and private ground-level access with an elevator, this unit is designed for convenience and functionality. Zoned Traditional Mainstreet, the space is ideal for a church, yoga, dance studio, martial arts facility or other creative business ventures. Located within walking distance of the ByWard Market & Rideau Centre, this property benefits from high foot traffic, excellent visibility and easy access to public transit, with bus routes right on Rideau Street. Included with the unit are nine dedicated surface parking spaces, adding convenience for staff and visitors. Don't miss this rare chance to secure a prime commercial condo in one of downtown Ottawa's most vibrant neighborhoods! (id:60626)
Royal LePage Team Realty
723 - 50 George Butchart Drive
Toronto, Ontario
Welcome to Saturday in the Park This modern 2-bedroom, carpet-free condo offers the perfect blend of style, comfort, and convenience just steps from Downsview Park, transit, shops, and everyday amenities. The open-concept layout features a sleek kitchen with quartz counters, a functional island, and stainless steel appliances, flowing into a bright living room with walkout to a rare full-length open-air balcony ideal for relaxing or entertaining. Both bedrooms are generously sized with large windows, including a primary with walk-in closet. The spa-inspired bath offers modern finishes and ample storage. Residents enjoy an impressive collection of building amenities, including a welcoming two-storey lobby with 24/7 concierge, co-working and study areas, a fully equipped fitness centre with yoga and spin studios, a party lounge with catering kitchen and BBQ terrace, a kids playroom, games room, and inviting outdoor spaces. Located minutes from TTC, GO Station, York University, and major highways, this condo combines modern living with a vibrant community lifestyle. Perfect for first-time buyers, down sizers, or investors dont miss this one! Why You'll Love It? Parkside Living: Imagine morning jogs or evening strolls just steps away. Resort-Inspired Amenities: Everything you need for work, play, and wellness right at home. Turnkey Lifestyle: Modern finishes, no carpet, and a functional layout perfect for entertaining. (id:60626)
Rexig Realty Investment Group Ltd.
539 Belmont Avenue W Unit# 208
Kitchener, Ontario
Choice Belmont Village condo EAST facing with beautiful windows throughout! Don't miss this 2 BEDROOM + DEN, 2 FULL BATHROOM & INSUITE LAUNDRY. CORNER SUITE featuring 9 foot ceilings throughout, granite countertops and laminate flooring. Lovely open concept chefs kitchen perfect entertaining! Lots of windows throughout for tonnes of natural light to come through! Large breakfast bar island, pantry, under cabinet lighting and designer backsplash. Living room area with custom builtins and fireplace. The optional den or formal dining room lends itself to a bright a cheery space. Enjoy walking out to your own large patio/balcony to BBQ for friends. Master bedroom features walk in closet, luxurious ensuite with double sinks and walk in shower. 2nd bedroom spacious with wall to wall closet. Convenient in suite laundry room with additional storage space, underground garage parking included. Condo fees include; HEAT, AIR CONDITIONING AND WATER. Plenty of parking, fabulous amenities such as 2 party rooms, games room, library, gazebo, outside deck with loungers, guest suite, movie theater and GYM! Safe, secure building steps to Catalyst 157, Iron Horse Trails, shops, restaurants and pubs. Enjoy an easy walkable lifestyle in Midtown Waterloo! Book your private viewing today. (id:60626)
RE/MAX Twin City Realty Inc.
69 - 377 Glancaster Road
Hamilton, Ontario
Stunning End-Unit Town Home, Situated In A Senene Community, Features 3 Bedrooms And 4 Baths. Built By Starward Homes It Boasts 9 Ft Ceilings, Neutral Tones, And An Open Living/Dining Concept With A Walkout Backyard. The Concrete Patio, A Rare Find With No Rear Neighbours, Ensures Family Privacy While Allowing Uninterrupted Sunlight. Upgrades Include Quartz Countertops In The Kitchen And All Bathrooms. The Master Bedroom Features His & Her Closets And A 4-Piece Ensuite With A Standing Shower. All Three Levels Showcase Beautiful, Engineered Hardwood Flooring. The Second-Floor Laundry Adjacent To The Master Bedroom Adds Convenience. The Finished Basement Offers Ample Storage And Potential For Transformation Into A Recreation Room, Home Office, Or Extra Bedroom. Numerous Accent Walls, Floating Storage, And Closet Shelving Promote A Clutter-Free Lifestyle. Smart Features Like The Nest Thermostat, Ring Security System, And Smart Switched Enhance Convenience. Pictures are from the Old listing. (id:60626)
Housesigma Inc.
24 3101 Herons Way
Duncan, British Columbia
Duncan's most coveted patio home community! Welcome to The Patio at Heron's Wood. Nestled in a parklike setting off Lane Road in Duncan. Conveniently located minutes to shopping, golf and all the amenities that Duncan has to offer. This home has 2 bedrooms plus a generously sized den, plus 2 bathrooms. Master bedroom has walk-in closet & ensuite. Hardiplank siding & fibreglass roof. Deluxe finishing, stylish paint colours, high end wood slat blinds, 3/4'' solid red oak flooring, great floor plan all make this a wonderful unit! Natural gas fireplace & hot water. Pocket French doors to den. Private patio off kitchen. Small pets welcome. The roof is new and the attic has been remediated with more insulation and vents. All the gardening is done for you! (id:60626)
One Percent Realty Ltd.
G2-14 - 244411 Airport Road
South-West Oxford, Ontario
Rare investment opportunity in this 10 unit T-Bay airplane hangar, all 10 bays are rented out and generating income! Each bay has a 41.5' wide bifold door with 9.5' of open height and 32' of bay depth. Located in the growing Tillsonburg Regional Airport, the paved taxiway provides seamless access to the runway, and makes it ideal for both private and commercial aviation needs. The Tillsonburg Regional Airport is a great community with its own Skyway Cafe for fellowship and relaxation. The airport is located just 10 minutes off of the 401 making it a desirable location for all. The bylaws in Oxford County and the Township of South-West Oxford permit both industrial and commercial aviation-related activities at the airport. Don't miss out on the chance to secure your place in this expanding aviation hub. (id:60626)
Royal LePage R.e. Wood Realty Brokerage
1501 - 1 The Esplanade Drive
Toronto, Ontario
Welcome Home To This Beautiful 1+1 Suite in Backstage on the Esplanade. Enjoy a Sun-Filled South Facing Lakeview unit with 9ft Ceilings. Experience Sophisticated Living in a Tastefully Upgraded Space, a Building with Fantastic Amenities, and a Vibrant Area. This stunning 670 sqft Functional Layout has Ample Storage, and has been Newly Renovated with Brand New Hardwood Floors, Freshly Painted Throughout, Upgraded Light Fixtures, and High-End Appliances. The Kitchen is modern and sleek with a Large Island, Pendant Lighting, Granite Countertops, Lots of Cabinet Space, and Open-Concept with the Living Space. The Den is a substantial size, receives an abundance of Natural Light, and is open to the conveniently sized Semi-Ensuite Bathroom. Some amenities in the building include a stylish Rooftop Terrace, Outdoor Pool, Sauna, Steam Room, Gym, Cinema, etc, Immerse yourself with the best Toronto has to offer-within steps to the Lake, St. Lawrence Market, Entertainment, Restaurants, Union Station, Cafes, Parks, and so much more. It's More Than Just a Condo, It's A Lifestyle! (id:60626)
Royal LePage Signature Realty
12 Lailey Street
St. Catharines, Ontario
This beautifully updated bungalow in the Facer/Vine Street neighbourhood offers charm, functionality, and flexibility for todays lifestyle. The main floor features 3 bedrooms and 1 bathroom, while the fully finished lower level offers a complete 1-bedroom, 1-bathroom in-law suite with a separate entrance, perfect for families, downsizers, or first-time buyers looking for extra living space or income potential. Step inside to find modern updates throughout, including new vinyl flooring (2021). The bright kitchen showcases quartz countertops/backsplash, and newer appliances (2022). Downstairs, the in-law suite is fully equipped with its own kitchen, living area, laundry, bedroom, and bathroom. Notable mechanical updates include a new furnace (2021), central air conditioning (2021), hot water tank (owned, 2023), updated kitchens (2021). A central vacuum system is also installed (never used by current owners). Enjoy privacy in the backyard with no rear neighbours, backing onto a quiet parking area, while being just minutes from schools, parks, public transit, and shopping centres. Blending style, comfort, and convenience, this home is ready to fit all your life plans. (id:60626)
Exp Realty
106 Richards Street
Nelson, British Columbia
Welcome to this cozy home located in the Uphill neighbourhood of Nelson, perfectly situated on a quiet street just a block from the beloved Lions Park. This compact, two-bedroom, one-bathroom residence offers the best of Kootenay living, blending serene privacy with a great location. The main floor is a sanctuary, with a big living room and an abundance of windows that flood the space with natural light. The layout flows effortlessly, making it ideal for both quiet nights in and lively entertaining. Upstairs, the spacious primary bedroom provides a tranquil retreat, featuring a private balcony where you can start your mornings with a coffee or unwind in the evenings, all while taking in breathtaking views of the surrounding mountains. The home’s outdoor spaces are equally appealing, with a great, private deck in the fenced yard, perfect for al fresco dining or simply relaxing with a book on a warm summer day. With a basement full of potential to develop and two dedicated off-street parking spots, this charming property is a true gem, offering a rare combination of location, space, and a strong connection to the outdoors. It's the perfect place to call home for someone starting out or hoping to downsize. (id:60626)
Bennett Family Real Estate
200 Hewat Street
Cambridge, Ontario
Welcome to this inviting 2+1 bedroom, 1 bathroom home in the heart of Preston. Thoughtfully maintained and updated, this property offers comfort, and everyday convenience. The updated kitchen offers stainless steel appliances, white cabinetry with plenty of space, and an eat-in area with direct access to the deck/patio and fully fenced backyard - perfect for kids, pets and entertaining. The bright 3 season sunroom adds extra space to enjoy a coffee or extra entry way space. Downstairs, the basement provides extra storage, the laundry room and a 3rd bedroom. The location is also hard to beat: just minutes to downtown Preston, the 401, schools, and local parks, you’ll find everything you need within easy reach while still enjoying a quiet residential street. 200 Hewat St offers an approachable first step into homeownership, or a smart choice for those seeking a well maintained convenient property. (id:60626)
Royal LePage Crown Realty Services Inc. - Brokerage 2
Royal LePage Crown Realty Services
195 Milestone Crescent
Aurora, Ontario
Welcome To The Best Value Country Lanes Has To Offer! With Over 1400 sq/ft Of Living Space, This Desirable 'Garden Model' Fronts Onto The Back End Of The Aurora Senior Public School Schoolyard. Lush Vegetation For Extensive Privacy Adds To The Appeal In This Area Of The Complex. Aurora High School Is Located Directly To The West Of The Complex Making This An Ideal Location For Kids Of All Ages. It Has Been Tastefully Refinished With Luxury Vinyl Plank Flooring, Trim, Pot Lights, Window Coverings, Paint, Lighting And Smooth Ceilings Throughout. Generous Use Of Potlights And Ceiling Fans Provide Excellent Lighting And Comfort. The Incredibly Efficient Electric Forced Heat And Air Conditioning Systems Provide For Amazing Climatization Depending On Where And When It's Needed. This Suite Also Boasts Well Over 300 sq/ft Of Crawlspace Storage. Upgraded Specialty Sound Insulation In The Stairwells, Basement And Living Room Are Great For Heat Retention And A Quieter Living Experience. The Carport Entry Door Was Replaced In 2024 And The Garden One Is Scheduled Imminently. Outside Privacy Fences And Windows Were Also Replaced In 2024. The Property Offers A Communal Inground Pool And A Ravine That Is Ideal For Outdoor Activities For All Ages. Located Just Minutes From Aurora's Main Intersection, All That Aurora Has To Offer Is Just Minutes Away! (id:60626)
Coldwell Banker The Real Estate Centre
1336 Upper Sherman Avenue Unit# 15
Hamilton, Ontario
This spacious 3-bedroom, 1.5 baths, end-unit townhome offers rare privacy in a quiet complex of only 21 units, tucked just off Upper Sherman. One of only four units with a fully enclosed rear patio. Perfect of morning coffee, evening gatherings or relaxing in seclusion. New fence (2024). Inside, you'll love the bright, open-concept living and dining space with large patio doors that fill the home with natural light and showcase sweeping mountain views. Recent updates include a renovated laundry room, stylish tile in the kitchen and bathrooms, and modern vanities in both baths. Enjoy the convenience of recycling and garbage pickup right at your front door, plus the comfort of a peaceful community close to all amenities (id:60626)
Realty Network
15 Hudsons Bay Trail Unit# 813
Kamloops, British Columbia
This detached townhouse in the sought-after Arbutus Estates Villa offers the perfect blend of convenience and comfort, just steps from all amenities! This 3-bedroom, 3-bathroom home features an inviting layout with numerous updates. The upper level boasts an open-concept kitchen, upgraded engineered hardwood (excluding the bathrooms and kitchen), a 4-piece main bath, a spacious primary suite with a walk-in closet and 4-piece ensuite, plus a second bedroom with a cheater ensuite door to the main bath. Both the kitchen and primary bedroom offer access to a peaceful, fully fenced backyard — an ideal space for relaxing or entertaining. The living room is bright and welcoming, complete with a gas fireplace and deck access where you can enjoy your morning coffee while taking in the view. Downstairs, you’ll find a generous rec room, a third bedroom with a window, a hobby room/den, a 3-piece bath, and a laundry room with a sink. Fresh paint throughout, a brand-new hot water tank, central A/C, central vacuum, and a double garage complete this impressive package. The complex includes an amenities room, outdoor pool, and fitness facility — and yes, rentals and pets are welcome! Strata fee of $406.19 (id:60626)
RE/MAX Real Estate (Kamloops)
5595 East Sooke Rd
Sooke, British Columbia
One of a kind, East Sooke acerage, waiting for your ideas. Various opportunities on this 9.923 acre lot, with Residential, ALR and Commercial zoning. Privacy throughout, wrap around driveway roughed in. Live amongst the trees. Partial Commercial allows for various types of businesses, next door to a General Store and Food Trucks. Located on BC Transit bus route, close to Parks & Beaches. Do not walk the property, without an appointment. Sellers are motivated. SUPER NATURAL EAST SOOKE! (id:60626)
Pemberton Holmes - Sooke
656 Florence Ho Leong Crescent N
Lethbridge, Alberta
Meticulously Maintained Walk-Out Bungalow with Detached Shop in Quiet Cul-de-Sac!Welcome to this beautifully maintained walk-out bungalow, offering the perfect blend of functionality, comfort, and style. Located just around the corner from St. Teresa of Calcutta Elementary School, this home is tucked away in a peaceful cul-de-sac and loaded with thoughtful upgrades. Step onto the charming, covered front veranda and into a bright, airy interior filled with natural light, soaring ceilings, and an inviting open-concept layout. Recent updates over the past two years include new interior paint, modern vinyl plank flooring, updated lighting, a renovated ensuite, a newer A/C unit, and more. Enjoy the convenience of main floor laundry, complete with a pull-down drying rack, making single-level living a breeze. The spacious dining area opens to an elevated back deck, perfect for relaxing while overlooking your expansive 91-ft wide backyard—featuring mature blueberry, saskatoon, and raspberry bushes and backing onto a paved lane and school greenspace for added privacy and space. Downstairs, the fully finished walk-out basement offers two large bedrooms, a spacious family room, a full bath, and direct access to a lower patio—ideal for accommodating guests or extended family. The standout feature? A second detached garage/shop, complete with RV parking beside it. This L-shaped building includes a 24’ x 16.5’ garage area and an 11’ x 12.5’ workshop with 10'8" ceiling height, perfect for tackling projects, hobbies, or additional storage. This rare property checks all the boxes—updated, well cared for, and move-in ready. Don’t miss the opportunity to own this exceptional home. Schedule your private showing with your preferred REALTOR® today! (id:60626)
Braemore Management
205 - 350 Wellington Street
Kingston, Ontario
Welcome to this beautiful 2 bedroom, 2 bath condominium in the heart of downtown Kingston. Updated and sparing no detail with newer flooring throughout including hand-scraped hickory engineered hardwood through the living room, dining room area and both bedrooms. Kitchen with granite countertops, 4x7 island with double cabinetry, solid maple cabinets with soft close doors and drawers an 9 ft pantry with side out drawers. Includes stainless KitchenAid fridge, stove and dishwasher as well as Maytag full size front loading washer and steam dryer. The Leeuwarden offers downtown Kingston living close to a park and amenities. The building offers a guest suite, party room, library and exercise room. Condo fees include all utilities except cable and landline. Minutes from the downtown action, Queens, as well as KGH and HDH. This unit is guaranteed to wow! 24 hours notice for all showings. (id:60626)
Royal LePage Proalliance Realty
312 - 320 Plains Road E
Burlington, Ontario
Perfect for First-Time Buyers & Those Looking to Downsize! Rosehaven "Affinity", a highly desirable condo community in trendy Aldershot! Where convenience, comfort, and style come together! This is your chance to step into homeownership in a modern, move-in-ready 2-bedroom, 2-bathroom condo. Enjoy 900 sq. ft. of open-concept living with a custom kitchen, stainless steel appliances, Corian countertops, with plenty of counter space; ideal for entertaining. Close to shops, restaurants, and the GO Station, its perfect for young professionals with a busy lifestyle or if you are looking to down size for a maintenance free lifestyle. Looking for a stylish, low-maintenance home? This graciously finished condo offers executive-level features in a welcoming, professional building. With an elevator, same-floor locker, and top-tier amenities: including a gym, yoga studio, rooftop terrace with BBQs & fireplace, billiards, and a party room, you can enjoy a vibrant yet hassle-free lifestyle. Pet-Friendly Community, excellent location, steps from transit, dining, and shopping. This home is perfect for those looking to simplify without sacrificing quality. Whether you're buying your first home or looking for a fresh start in a thriving community, this condo offers everything you need (id:60626)
Royal LePage Burloak Real Estate Services
320 Plains Road E Unit# 312
Burlington, Ontario
Perfect for First-Time Buyers & Those Looking to Downsize! Rosehaven Affinity, a highly desirable condo community in trendy Aldershot! Where convenience, comfort, and style come together! This is your chance to step into homeownership in a modern, move-in-ready 2-bedroom, 2-bathroom condo. Enjoy 900 sq. ft. of open-concept living with a custom kitchen, stainless steel appliances, Corian countertops, with plenty of counter space; ideal for entertaining. Close to shops, restaurants, and the GO Station, it’s perfect for young professionals with a busy lifestyle or if you are looking to downsize for a maintenance free lifestyle. Looking for a stylish, low-maintenance home? This graciously finished condo offers executive-level features in a welcoming, professional building. With an elevator, same-floor locker, and top-tier amenities: including a gym, yoga studio, rooftop terrace with BBQs & fireplace, billiards, and a party room, you can enjoy a vibrant yet hassle-free lifestyle. Pet-Friendly Community, excellent location, steps from transit, dining, and shopping. This home is perfect for those looking to simplify without sacrificing quality. Whether you're buying your first home or looking for a fresh start in a thriving community, this condo offers everything you need (id:60626)
Royal LePage Burloak Real Estate Services
9543 114 Avenue
Clairmont, Alberta
The New Waverley Side-by-Side Duplex by Derksen Builders offers a rare investment opportunity to own a fully independent duplex on one title, with each side featuring 3 bedrooms, two 4-piece bathrooms, a garage, and separate power and gas meters, furnaces, and hot water on demand systems. Designed as a turnkey income property, each unit will be outfitted with a set of basic stainless steel kitchen appliances, range hood fans and washer and dryer. Built with energy efficiency in mind, the construction includes IKO lifetime fiberglass shingles, high-efficiency furnaces, LED lighting, argon-filled double-pane windows, and more. Interior finishes feature vinyl plank flooring on the main level common areas and bathrooms and carpet on the way down stairs and in all bedrooms, laminate counters, soft-close cabinets, real wood dovetail-jointed drawers, and adjustable shelving. The main floor layout includes the kitchen, dining and living areas, one bedroom, and a full bathroom, while the fully finished basement offers two additional bedrooms, a second full bathroom, laundry room, and storage. Backed by a 1-2-5-10 New Home Warranty—covering 1-year builder, 2-year systems, 5-year building envelope, and 10-year structural—this build is scheduled for completion in mid-December 2025. Located in Clairmont, just 5 minutes north of Grande Prairie, this community offers low county taxes (48% less than the city), a K–8 school, walking trails, parks, and quick access to the Clairmont Industrial Park, home to hundreds of oil, gas, and industry service companies, making it an ideal location for both investors and residents alike. If you are wanting to purchase more than one we can build up to 3 IN A ROW !(Pictures are samples and do not represent exact build and option specs) (id:60626)
Sutton Group Grande Prairie Professionals
919 Williamstown Boulevard Nw
Airdrie, Alberta
Step into this spectacular bungalow where timeless design, offering over 1,396 sq ft of main floor living space. This beautifully updated home boasts a spacious and versatile open-concept floor plan with 9-foot ceilings and rich, dark hardwood floors throughout, creating a warm, inviting, and move-in-ready ambiance. The gourmet chef's kitchen is a true highlight, featuring dark granite countertops, stainless steel appliances, and oversized deluxe cabinetry. A large island, highlighted by pendant lighting and an abundance of pot lights, seamlessly flows into the dining and living areas—perfect for entertaining. The bright and open living room is spacious and inviting, complete with a gas fireplace for cozy evenings. Retreat to the master bedroom, which boasts vaulted ceilings, a walk-in closet, and a luxurious 5-piece ensuite with a separate soaker tub and a shower. Downstairs, the unfinished basement offers endless possibilities for future development. Enjoy sunny days and evening sunsets in the private, fully fenced backyard, surrounded by mature trees and complete with a patio for relaxing or entertaining. The convenience of a double attached garage (located at the rear the property). This home offers the perfect blend of function, flexibility, and comfort in a peaceful setting. Enjoy the lifestyle you've been waiting for! This fabulous bungalow is just steps from scenic nature pathways, schools, parks, and shopping. (id:60626)
Real Estate Professionals Inc.
245 Marshall Avenue
Welland, Ontario
Nestled on a peaceful, family-friendly street, this beautifully renovated side split home offers modern living with all the updates you could wish for. Set on a sprawling double wide lot with 89 of frontage, this home was completely transformed in 2022, and boasts a new kitchen, bathrooms, hardwood flooring, pot lights, and more. The large family room is seamlessly connected to the updated kitchen, perfect for entertaining. A spacious living room leads into a formal dining room, complete with a cozy wood-burning fireplace and a walkout to the backyard. The kitchen shines with white cabinetry, sleek quartz countertops, a subway-tiled backsplash, and brand-new stainless steel appliances, including a refrigerator, stove, and dishwasher. Upstairs, the primary bedroom is generously sized, accompanied by two additional bedrooms and an updated 4-piece bath. The lower level features new laminate flooring throughout and offers a convenient walk-up to the backyard. Enjoy the expansive, fully fenced backyard with a new deck, ideal for creating your dream outdoor oasis. The pool-sized lot provides endless possibilities don't miss out on this incredible home! (id:60626)
Real Broker Ontario Ltd.
1 20649 Edelweiss Drive
Agassiz, British Columbia
Sasquatch Mountain Ski Resort. Located only minutes from the ski hill this property is offering INCREDIBLE MOUNTAIN VIEWS from your living room balcony. You will fall in love - there is nothing like the feel of a LOG HOME. Recently renovated featuring a new kitchen with stainless appliances, new floors, updated bathroom and more! This End unit allows for AMPLE parking and PRIVACY. 2 minutes on foot from the trail head for hiking, biking and ATVs and just a 2 minute drive or a 15 minute walk to the resort, the lifts, and the pub. (id:60626)
Royal LePage - Brookside Realty
1602 989 Beatty Street
Vancouver, British Columbia
Welcome to Nova by Bosa, a concrete high-rise in the heart of Yaletown! This bright and efficient 1 bed + storage/Flex space with built in shelving home offers sweeping city and peekaboo water views from the 16th floor. The open-concept layout features bright windows, a spacious kitchen with gas range, granite counters, and a movable island perfect for entertaining. Enjoy a generous bedroom with a murphy bed with a built-in closet, in-suite laundry, and a cozy fireplace. Building amenities include an exclusive use of Eurospa w/steam room, whirlpool, fully equipped training gym, yoga studio.2 parking and 1 storage included. Steps to the seawall, Canada Line, shops, cafes, and all that downtown living has to offer. Pet and rental friendly - ideal for first-time buyers or investors. (id:60626)
Century 21 Aaa Realty Inc.
3008 26 Street
Vernon, British Columbia
Opportunity abounds for the savvy investor in the well located, low maintenance investment property. New multi use zoning allows for abundant mixed use including residential density. Home is made up of two suites. Main floor front is a 2 two bedroom 1 bath unit occupied by a good long term tenant who would like to stay. Larger 3 bdrm suite is accessed from the main floor at the back with the living room, kitchen and a full bath located on the main. Upstairs are the 3 bedrooms and a second full bath. This home has been very well maintained by the current owners with lots of updating including a new roof, hot water tank and furnace all done in the last three years. Other updates include bathroom renovations, a new main sewer line from the road and newer windows upstairs. Laundry is shared an accessed from the outside. The parking is amazing with 4 large spots at back of home plus street parking out front. Side and back lane access is a bonus. Great location in lower East Hill, kitty corner from back of Vernon Court House and an easy walk to downtown! (id:60626)
Royal LePage Downtown Realty
259 Regent Street
Blenheim, Ontario
A beautifully maintained Brick Ranch in a family-friendly neighborhood! Offering 4 BEDROOMS (2 Up- 2 Down), plus main floor Office, Den or nursery, and the main floor layout is both inviting and functional with main floor laundry, Oak Kitchen (Appliances Included). The primary bedroom features large double closets and 4pc ensuite bath. The open-concept main floor is filled with natural light with several patio doors, and highlights a cozy gas fireplace. Downstairs a fully finished basement with a rec room and Games Room, along with two additional bedrooms, 3pc bath and utility room with forced air gas furnace, 100 amp breakers, owner Hot Water Tank. Outside a well treed backyard, sprinkler system, wood deck with retractable awning, storage shed (10x10') with concrete floor and hydro., concrete driveway and double-car garage. Please Include Schedule B with all Offers. (id:60626)
RE/MAX Preferred Realty Ltd.
1855a Wyoming Avenue Unit# 109
Lasalle, Ontario
WELCOME TO 1855 WYOMING, THIS LUXURY CONDO IS READY TO MOVE IN! MAIN FLOOR LIVING WITH PARKING SPACE RIGHT OUTSIDE YOUR PATIO DOOR. KEYED ENTRY INTO THE UNIT FROM THE FRONT DOOR AND ALSO PATIO DOOR INCL KEYED GATE. OPEN CONCEPT QUALITY KITCHEN, DINING, AND LIVING AREA WITH FIREPLACE. 2 FULL BATHROOMS INCLUDING TILED TUB/SHOWER. QUARTZ COUNTERTOPS AND KITCHEN-AID APPLIANCES. MAIN FLOOR LAUNDRY AND LOCKER UNIT FOR EXTRA STORAGE. COMMON AREA WITH BEAUTIFUL KITCHEN AND BATHROOM FOR ENTERTAINING NEEDS RIGHT BEST OF ALL, GREAT NEIGHBOURS. CALL TODAY FOR A PRIVATE SHOWING! (id:60626)
RE/MAX Preferred Realty Ltd. - 585
404 - 1460 Whites Road
Pickering, Ontario
Discover this beautifully designed 2+1 bedroom, 3-bathroom townhome at Market District Towns by Icon Homes. This stylish stacked townhome offers modern living in a prime location. Enjoy one of the rare highlights of this home with a spacious private rooftop terrace that's perfect for BBQs with family and friends or even hosting a rooftop party. Featuring a bright open-concept layout, the combined living and dining area walks out to a private balcony perfect for relaxing or entertaining. The sleek kitchen boasts stainless steel appliances, granite countertops, backsplash, and ample cabinet space. The main floor powder room adds extra convenience for guests. Upstairs, you'll find two generously sized bedrooms with large windows that flood the rooms with natural light and built-in closets for smart storage. The primary bedroom includes a 3-piece ensuite, while the second level also offers a full 4-piece bath. Situated just minutes from Hwy 401, the GO Station, public transit, schools, shops, groceries and restaurants, this home blends convenience with modern comfort. Your new home is waiting ..don't let this one pass you by! (id:60626)
Harvey Kalles Real Estate Ltd.
21 Bentley Crescent
Barrie, Ontario
Location! Location ! Spacious 3 Bedroom, 2 Bathroom Freehold Townhome In Sought After Area Close To School And Parks. Great Curb Appeal Features A Large Cozy Front Porch. Eat-In Kitchen With W/O To Fully Fenced Yard. Great Backyard With Beautiful New Deck (2020), Bright And Spacious Bedrooms. Door From Garage To Back Yard .Finished basement with rec room and 3 pc bathroom. all laminate/ceramic tile through entire house . Interlock Front walkway 2018, Furnace 2019. New Shingle roof (2022) (id:60626)
Homelife Golconda Realty Inc.
653 Lincoln Street
Welland, Ontario
STUNNING BRICK BUNGALOW WITH NO REAR NEIGHBOURS. Welcome to 653 Lincoln Street in Welland. This beautifully landscaped bungalow offers excellent curb appeal with a welcoming front porch, a single car garage with updated flooring, and a wide driveway with parking for multiple vehicles. Located in a family-friendly neighbourhood close to parks, schools, and public transit, this move-in ready home also features a backyard that's an entertainers dream but more on that later. Inside, you'll find a bright and inviting main floor with laminate flooring throughout the main living areas, large windows that bring in plenty of natural light, and an open layout that includes a spacious living room, a dining area, and an updated kitchen with white cabinetry, grey countertops and backsplash, built-in appliances, and ample counter space. There are three bedrooms on the main floor, each with hardwood floors and generous natural light. The main floor is complete with a recently renovated five-piece bathroom featuring modern, stylish finishes. A separate side entrance leads to the finished basement, which offers vinyl plank flooring, a large recreation room, a cozy nook with a gas fireplace, a second full bathroom, and a spacious laundry and storage area. There is also rough-in plumbing, providing excellent potential for an in-law suite. Now for the best part the backyard. With no rear neighbours, this fully fenced outdoor space is designed for entertaining. It features an interlocking brick patio, a grassy area, a pergola, a gazebo, and a solid brick wood-burning pizza oven that will wow your guests and elevate your summer nights. Whether you're starting fresh, needing more space, or looking to simplify, 653 Lincoln Street offers comfort, style, and standout outdoor living both inside and out. (id:60626)
Exp Realty
68 George Street
South Huron, Ontario
This spacious 5-level back split is ideally located on the North End of Exeter, just a short walk from grocery stores, restaurants, and other everyday amenities. Set on a fully fenced lot with a well-maintained exterior, the property features a paved driveway with ample parking and an attached double car garage.Inside, soaring ceilings in the front entry create an immediate sense of openness. The kitchen offers direct access to the back deck through sliding patio doors, perfect for indoor-outdoor living. The upper level is home to the primary bedroom, complete with a walk-in closet, a private 3-piece ensuite, and a unique overlook to the living room and foyer below.The second level includes two additional bedrooms and a 3-piece bathroom, while the lower level provides a warm and inviting family room anchored by a gas fireplaceideal for entertaining or relaxing. The basement adds excellent versatility, with generous storage, a laundry area, and a luxurious soaker jet tub.With attractive curb appeal, a garden shed for extra storage, and a well-designed layout, this home offers both function and comfort in a desirable location. (id:60626)
Coldwell Banker Dawnflight Realty Brokerage
11 Glenwood Drive
Brantford, Ontario
Welcome to 11 Glenwood Drive, Brantford. Located in the desirable Echo Place neighbourhood, this well-maintained 4-level backsplit offers 3 bedrooms, 2 bathrooms, and over 1,100 sq. ft. of above grade living space. Lovingly cared for by the original owner, the home is close to schools, parks, and shopping. The main floor features a bright foyer and an open-concept sunken living/dining room with large arched windows, alongside a renovated eat-in kitchen with stainless-steel appliances and a convenient side entrance. Upstairs, you’ll find three spacious bedrooms and a 4-piece bathroom, all with updated flooring and fresh paint. The lower level offers a welcoming family room with a gas fireplace, built-in shelving, and a second full bathroom, plus a laundry/mudroom with walkout to the backyard. The basement includes above-grade windows and provides excellent storage space. Outside, enjoy a concrete driveway with parking for three, a front porch seating area, and a private yard with patio—perfect for relaxing or entertaining. This is a must-see property in a sought-after family-friendly neighbourhood! (id:60626)
Revel Realty Inc
731 Maloja Way
Ottawa, Ontario
Welcome to this large, freshly painted end-unit townhome in the heart of Stittsville. The open concept layout is modern and extremely functional. The kitchen is beautifully designed, featuring a large peninsula with quartz countertops and stainless steel appliances. It overlooks the generous living and dining areas making it ideal to keep your eye on little ones or connect multiple rooms while entertaining. Upstairs, you'll find good-sized bedrooms and the convenience of a laundry room on the second floor. The lower levels offers plenty of storage and potential for additional living space. Enjoy privacy with no rear neighbours! This family friendly neighbourhood is within walking distance to the Canadian Tire Centre to catch a Sens game or concert, with quick access to Highway 417 and just minutes to Tanger Outlets and plenty more! (id:60626)
Exp Realty
4024 6th Ave
Port Alberni, British Columbia
Side-by-side duplex located in a good central location. Each side features walk-in entry 968 ft.² with three bedrooms and one bathroom up and over 500 ft.² basement area consisting of a family room, laundry room and furnace room. The basement features a walkout entry and the main floor features front and side entry with a fenced backyard. Some recent updates done, fully Vacant. Contact ''The Engstrom Group'' for more information. (id:60626)
RE/MAX Mid-Island Realty





