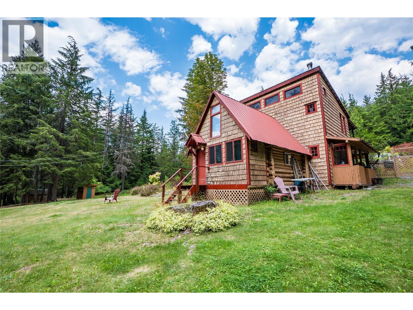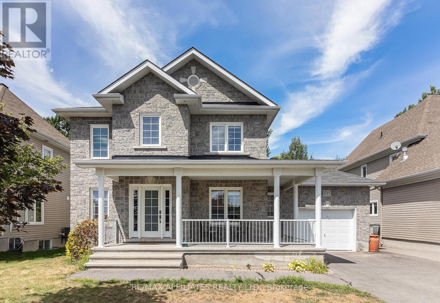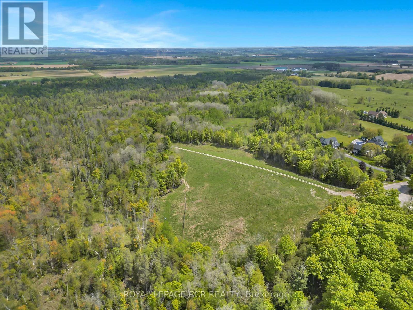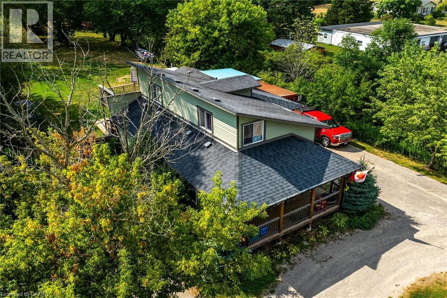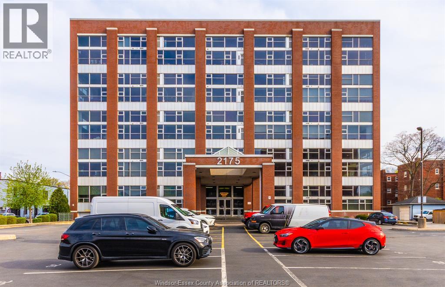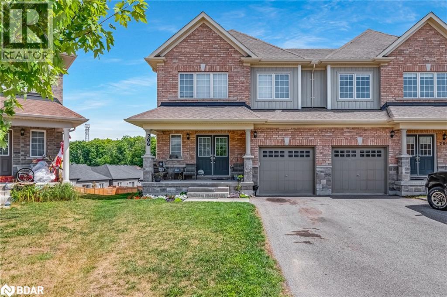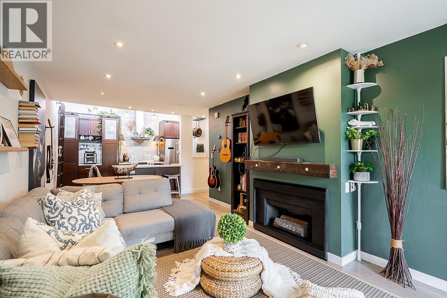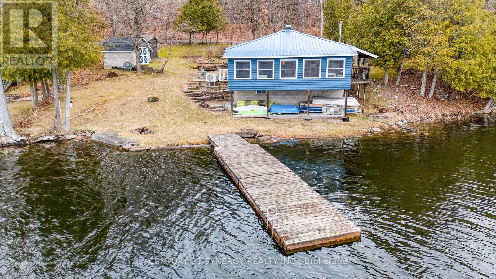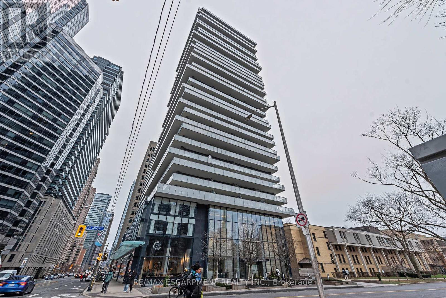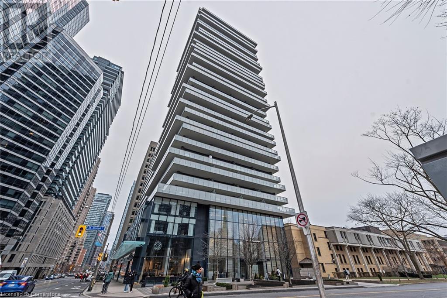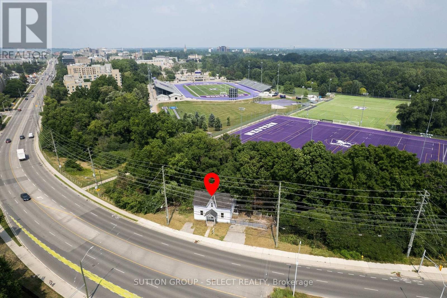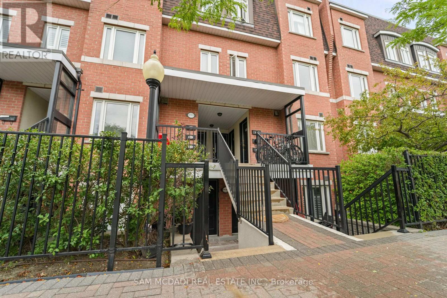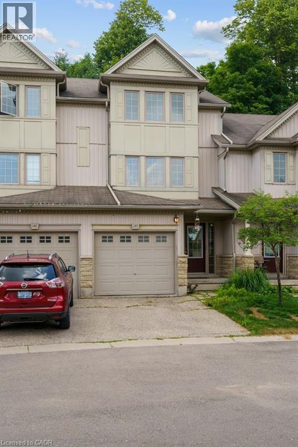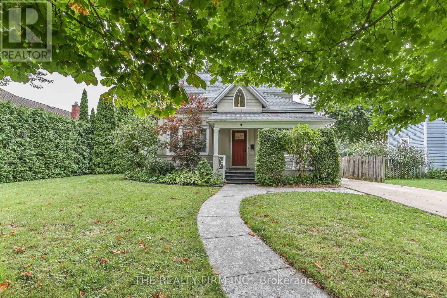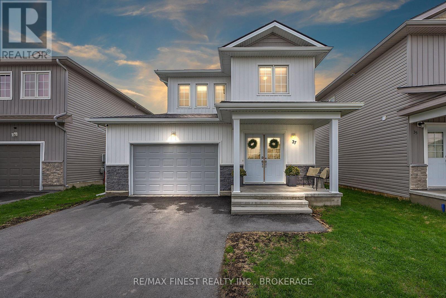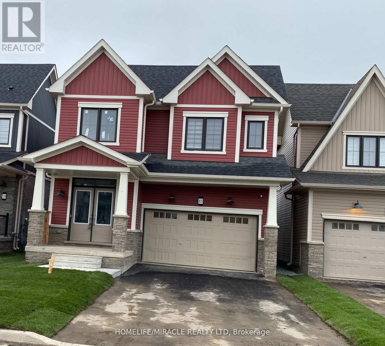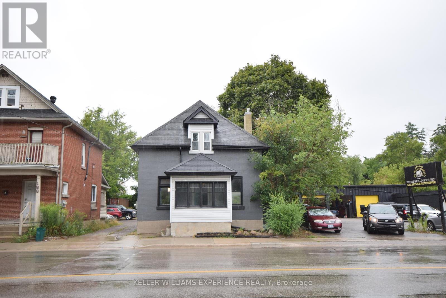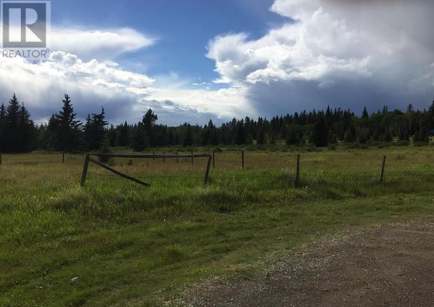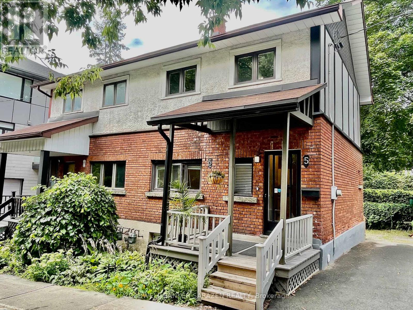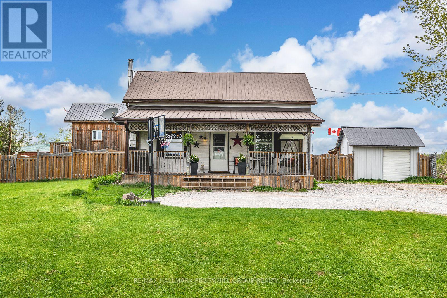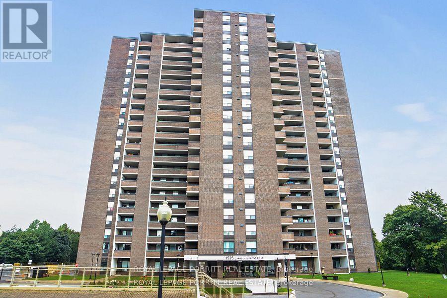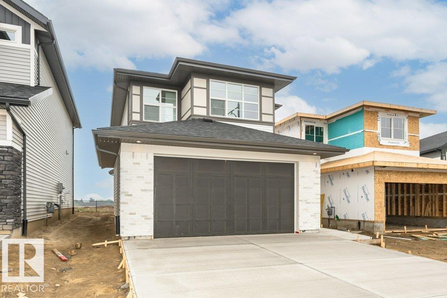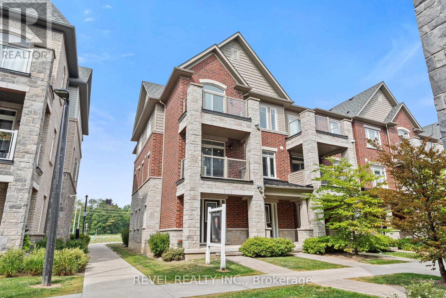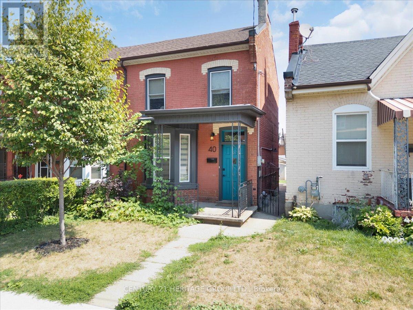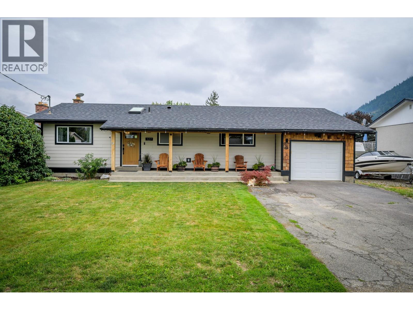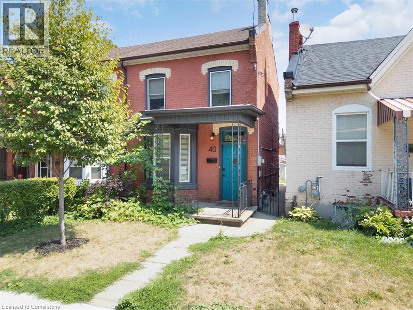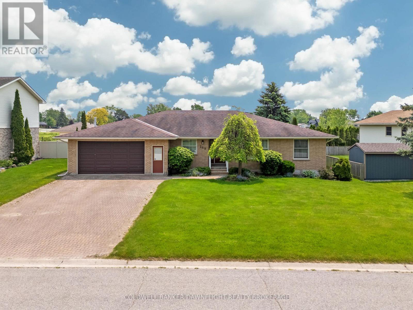7216 Glacier Street
Powell River, British Columbia
OCEAN VIEW FAMILY HOME IN WESTVIEW. This bright, clean and very well maintained 4 bedroom, 3 bathroom home offers plenty of space for the whole family. On the main floor you will find 3 spacious bedrooms, a 3pc ensuite + 5 pc bathroom. A comfortable and functional layout granting you ocean views from the kitchen, dining and living room! The lower level provides room to grow with a second living room, 4th bedroom, and a large rec room plus, excellent suite potential with a second kitchen already underway. Enjoy the natural light that fills the home or step outside to the expansive deck where you can take in ocean views and Powell River sunsets. The level, fully fenced back yard, is perfect for kids or pets, complete with garden beds for your green thumb. A single-car garage plus ample driveway space gives you room to park your boat or RV. Fantastic location- close to schools, shopping, trails, and recreation. Don't miss this opportunity--call today to book your showing! (id:60626)
Royal LePage Powell River
8780 Martens Road
Slocan, British Columbia
Welcome to this enchanting, character-rich rural home set on just under 9.6 acres of parklike grounds with sweeping panoramic views. Surrounded by nature’s beauty, this unique property offers peaceful privacy along with a lifestyle of comfort and creativity. The home features an open-concept living space with custom finishes and a cozy wood stove, perfect for year-round warmth and charm. The loft-style primary bedroom offers a tranquil retreat with walk-out access to a stunning covered deck which is ideal for enjoying all-season outdoor living. Outside, the property truly shines with beautiful gardens, a welcoming firepit/conversation area and a host of outbuildings including a 17'x30' workshop, detached studio, and a greenhouse welcoming hobbyists, artists, or those seeking a self-sustaining lifestyle. Located in the breathtaking Slocan Valley, this property offers endless outdoor recreation opportunities right at your doorstep, while still being just a short drive from the communities of Slocan, Silverton, and New Denver. The larger centers of Castlegar, Nelson, and Nakusp are within easy reach, offering convenient access to additional amenities. Whether you're looking for a serene full-time residence, a weekend escape, or a place to create and grow, this property offers a truly magical setting for you to call home. (id:60626)
Exp Realty
57 Rose Valley Way
Wasaga Beach, Ontario
Top 5 Reasons You Will Love This Home: 1) Nestled in a quiet, highly sought-after neighbourhood with strong curb appeal, this bungalow offers easy access to nature trails, local amenities, and the worlds longest freshwater beach 2) Mindfully designed layout featuring two main level bedrooms, spacious principal rooms, and a fully finished basement with two additional bedrooms, a family room, and a third full bathroom 3) Enjoy a fenced backyard with a large deck perfect for summer entertaining, plus a driveway without a sidewalk that provides parking for four vehicles in addition to the garage 4) Large garage with custom loft storage, newer shingles (2018), and a well-maintained interior ready to move in or update to your personal style 5) Vaulted ceilings, an arched window, and a cozy gas fireplace add charm, while the bright kitchen with a breakfast bar and a walkout to the deck makes daily living and entertaining guests effortless. 1,311 above grade sq.ft. plus a finished basement. Visit our website for more detailed information. (id:60626)
Faris Team Real Estate Brokerage
34 Oasis Street
The Nation, Ontario
Welcome to this charming 2-storey home in the heart of Limoges featuring an attached single-car garage, bright living and dining areas, and a stylish kitchen with stainless steel appliances and backyard access. Upstairs offers 3 spacious bedrooms including a primary with private Ensuite plus an additional full bathroom, while the finished basement adds a cozy family room for extra living space. Enjoy the landscaped backyard with deck, interlock patio, and firepit perfect for entertaining in a family-friendly neighbourhood. (id:60626)
RE/MAX Affiliates Realty Ltd.
6651 3rd Line
Essa, Ontario
Amazing picturesque views on this 41.99 acre property. Situated on a dead end road, this forested private area offers a unique opportunity. Private with a cleared area. Used for beekeeping, maple syrup set up. Immerse yourself with nature and wildlife. Minutes to Alliston. **EXTRAS** Buyers to do their own due diligence on usage and compliance with governing authorities, municipalities and NVCA. (id:60626)
Royal LePage Rcr Realty
1435 Merrittville Highway
Welland, Ontario
Attractive & Affordable 1 acre rural property offering prime location - 15-20 min commute to St. Catherines, Thorold & QEW - less than 10 min drive to Welland - mins east of Fonthill. Nestled majestically among mature pines & hardwoods is extensively renovated 1.5 storey home incs impressive 470sf insulated/heated attached garage w/10ft ceilings, 2-post car hoist & 200sf rear lean-to plus multiple decks & upper level balcony overlooking private, x-deep 440ft beautiful rear yard surrounded by towering trees, natural foliage & native grasses abutting north boundary creek/drain easement. Circular driveway provides stately entry to this “Country Delight” greeted by 180sf re-built covered porch-2013 accessing 1,082sf of freshly redecorated living area highlighted w/open concept kitchen sporting ample cabinetry & SS built in appliances, convenient dinette, comfortable living room w/modern feature wall, chicly remodeled 3pc bath ftrs magnificent glass enclosed double WI shower, rear dining area incs patio door WO to 190sf covered entertainment deck venue complimented w/hardwood & tile flooring enhancing rustic ambience. Open style staircase ascends to bright 2nd floor ftrs 2 large bedrooms, walk-in closet & roomy hallway boasting patio door balcony WO. Finished basement level showcases incredible multi-purpose room ftrs industrial-style décor - currently used as primary bedroom - could be ideal rec/family room incs corner gas line designed for fireplace - flows to versatile side room - suitable for huge walk-in closet or nursery - continues past rough-in bath room to laundry/utility room. 2 functional buildings situated at rear of property can house all your lawn or miscellaneous items. Upgrades completed in past 12 years -spray foam insulated perimeter walls, plumbing, 100 amp electrical, drywall, exterior siding, aluminum facia/soffit/eaves, windows, exterior & interior doors plus 2000 gal cistern, gas furnace-2014, AC-2018 & fibre internet. Country Perfection! (id:60626)
RE/MAX Escarpment Realty Inc.
1 - 2100 Denview Avenue
London North, Ontario
Discover carefree living in this end-unit bungalow, situated beside large open green space, and tucked away in prestigious North London's Foxfield neighbourhood. Designed for comfort and convenience, this home boasts a functional main level highlighted by vaulted ceilings and an abundance of natural light. The eat-in kitchen has been thoughtfully bumped out to accommodate a larger dining table, creating the perfect space for entertaining family and friends. the main floor includes spacious living room with hardwood flooring, two bedrooms with hardwood and two full bathrooms, with the primary suite serving as a true retreat - complete with walk-in closet, and full ensuite bathroom. A finished lower level extends your living space with bright family room anchored by a cozy gas fireplace, a third bedroom, full bathroom, and generous storage. With both a front patio and back deck, a double car garage, private driveway, and main level laundry, this condo balances style and practicality. Located across from Foxfield District park which offers tennis, pickleball, plus other amenities and is just minutes from shopping, dining, and Western University, it's perfect for professionals or downsizers seeking easy bungalow living. (id:60626)
Sutton Group - Select Realty
2175 Wyandotte Street East Unit# 303
Windsor, Ontario
IMMEDIAT POSSESSION ON THIS FABULOUS 2 STOREY CONDO IN THE HEART OF OLDE WALKERVILLE. THE ""WALKERVILLE CLUB LOFTS"" CONDO OFFERS INCREDIBLE VIEWS OF THE WATERFRONT AND DETROIT SKYLINE. THIS BOUTIQUE AREA OFFERS NOT ONLY HISTORIC BUTLDINGS, PRIME RESTAURANTS, ENTERTAINMENT, BEAUTIFUL WILLISTEAD GROUNDS, CRAFT BREWERY AND EXCELLENT SHOPPING. 2 BEDROOM, 2 BATH, FLOOR TO CEILING WINDOWS, ADDITIONAL LOFT AREA, IN-SUITE LAUNDRY, ROOFTOP TERRACE, PARTY ROOM, CAR WASH AND RECREATIONAL FACILITY. (id:60626)
Results Realty Inc. - 607
206 Isabella Drive
Orillia, Ontario
This is the one you've been waiting for! Incredible semi-detached home in the desirable Professor's Walk area of Orillia. Featuring a functional 1805 square feet of living space, this home boasts an exceptionally large pie shaped lot and walk out basement. Some other great features include: Second Floor Laundry Room! Large Soaker tub in Primary Ensuite. Large, unfinished basement for you to customize! Home to be professionally cleaned before closing. (id:60626)
Exp Realty Brokerage
304 1420 E 7th Avenue
Vancouver, British Columbia
Welcome to Landmark Court! A rare opportunity to own a custom-renovated 1 bedroom home in this sought-after building. This penthouse condo features soaring 12´ ceilings, a spacious kitchen with Bosch appliances & real wood cabinets, and an open layout ideal for entertaining. Enjoy engineered hardwood floors, LED lighting, and a cozy gas fireplace with a custom wood mantle. The large bedroom easily fits a king bed with his & hers closets, while the bathroom offers a walk-in shower with double fixtures and in-suite laundry. Enclosed balcony (approx. 80 sqft, included in total) adds year-round living space. All of this just a 5 min walk to Commercial Drive, VCC Clark, and SkyTrain. Don´t miss out! Book your private appointment today! (id:60626)
Rennie & Associates Realty Ltd.
89 Kingswood Drive
Brampton, Ontario
Welcome to 89 Kingswood Drive, Brampton. This beautifully maintained 3-bedroom, 2-bathroom freehold townhouse offers the perfect blend of comfort, space, and everyday convenience, ideal for families and first-time buyers. The home features a bright, functional layout and a rare 150ft deep backyard perfect for relaxing, entertaining, or gardening. Move in with peace of mind knowing major upgrades have already been completed. Recent Upgrades Include: Furnace & A/C (2019), Windows, Doors, Fridge, and Insulation (2024), Roof (2016), Basement Flooring (2025). Prime Location for Convenience: Steps to Kingswood Drive Public School. Minutes from shopping centres, grocery stores, restaurants, parks, transit, and Hwy 410. Short drive to Bramalea City Centre. 3 Bedrooms | 2 Bathrooms | Huge 150ft Backyard. Private Driveway + Garage is the perfect place to call home, updated, spacious, and close to everything you need. (id:60626)
Exp Realty
747 Brooks Corners Rr5 Road
Tay Valley, Ontario
Welcome to your year-round escape on the pristine shores of Adam Lake, where breathtaking views and direct access to the renowned Rideau Waterway create the ultimate lakeside retreat. Access to the Rideau allows you to boat anywhere in the world. This charming, cottage-style home is the perfect sanctuary for families or anyone seeking peace, nature, and a connection to the water. This home directly overlooks the water, mere feet away from the shoreline. Step inside and be greeted by a warm, inviting interior featuring three cozy bedrooms bathed in natural light, each offering a serene space to unwind after a day of outdoor adventure or stressful work. Blending seamlessly with its natural surroundings, the log-faced exterior and durable steel roof give the home timeless curb appeal and worry-free durability. Inside, gleaming hardwood floors flow throughout the main living areas, enhancing the natural warmth of the space. The open-concept kitchen, dining, and living room is tailor-made for entertaining and spending quality time with loved ones. A wall of windows frames sweeping views of the lake, filling the home with light and creating a seamless connection between indoor comfort and the beauty outside. Step out onto the covered deck or patio, perfect for morning coffee or sunsets. Outdoors, a private dock stretches into the clear, calm waters ideal for swimming, boating, fishing, or simply soaking in the peaceful surroundings. There's plenty of outdoor storage for all your lake life essentials. Designed for four-season enjoyment, the home has multiple heat sources: a heat pump, baseboard heating, and central air conditioning for summer comfort. The spray-foamed basement adds extra insulation and energy efficiency. Whether you're envisioning a quiet weekend retreat or an active waterfront lifestyle, this special property offers the perfect blend of rustic charm and modern convenience. (id:60626)
Century 21 Synergy Realty Inc.
Century 21 Synergy Realty Inc
69 Marlin Court
Newmarket, Ontario
Welcome to 69 Marlin Court A Hidden Gem with Endless Potential! Nestled on a quiet, family-friendly court in a sought-after Newmarket neighbourhood, this detached home sits on a generous pie-shaped lot with a fully fenced backyard perfect for kids, pets, and future entertaining. This property offers tremendous value for buyers with vision and skills to transform it into a dream home. The side entrance provides excellent potential for a basement apartment or in-law suite, adding flexibility and income potential.Whether you're an investor, contractor, or first-time buyer looking to build equity, this is your opportunity to create something special.Home is being sold in 'as-is, where-is' condition. Bring your personal touches and make this home shine. (id:60626)
Coldwell Banker The Real Estate Centre
206 - 57 St Joseph Street
Toronto, Ontario
Welcome to the sought-after 1 Thousand Bay Condos, where luxury and convenience meet! This well-appointed 1-bedroom + den unit boasts an open-concept layout with a modern kitchen featuring sleek cabinetry and a functional island. The spacious living and dining area is bathed in natural light, thanks to floor-to-ceiling windows, and opens to a private balcony, perfect for relaxing or entertaining. The versatile den can be used as a home office or guest space. A spa-like 4-piece bathroom and ample storage add to the practicality of this suite. Residents enjoy premium amenities, including a rooftop deck with stunning city views, an outdoor pool, fitness center, 24-hour concierge, and more. Steps to U of T, Yorkville, the Financial District, and high-end shops and dining, this is urban living at its finest! Don't miss your chance to own in this prime location with exceptional investment potential. (id:60626)
RE/MAX Escarpment Realty Inc.
57 St Joseph Street Unit# 206
Toronto, Ontario
Welcome to the sought-after 1 Thousand Bay Condos, where luxury and convenience meet! This well-appointed 1-bedroom + den unit boasts an open-concept layout with a modern kitchen featuring sleek cabinetry and a functional island. The spacious living and dining area is bathed in natural light, thanks to floor-to-ceiling windows, and opens to a private balcony, perfect for relaxing or entertaining. The versatile den can be used as a home office or guest space. A spa-like 4-piece bathroom and ample storage add to the practicality of this suite. Residents enjoy premium amenities, including a rooftop deck with stunning city views, an outdoor pool, fitness center, 24-hour concierge, and more. Steps to U of T, Yorkville, the Financial District, and high-end shops and dining, this is urban living at its finest! Don’t miss your chance to own in this prime location with exceptional investment potential. (id:60626)
RE/MAX Escarpment Realty Inc.
64 368 Tradewinds Ave
Colwood, British Columbia
Unit 64 – 2 Bed | Est. Completion: Aug 2025 Discover sophisticated oceanside living in this 3-story luxury townhome, expertly crafted with premium finishes throughout. Main floor showcases an open-concept layout with a modern kitchen featuring a functional island, top-tier appliances, ample storage, & dining space that connects to the expansive living area—perfect for relaxation & hosting. Upper level provides 2 master suites, each with private ensuites, plus easy laundry access. The walk-out basement level offers versatility with a 2-pc bath & direct garage entry. Positioned moments from the shoreline & embraced by walking paths and green spaces, this residence sits mere minutes from the bustling Commons Retail Village featuring boutiques, restaurants, and amenities. Schedule a viewing through your Realtor or stop by the HomeStore at 394 Tradewinds Ave, open Sat–Thurs from 12–4 pm. All dimensions approximate. Price excludes GST. Images displayed are from a comparable model home. (id:60626)
RE/MAX Professionals
RE/MAX Camosun
41 Russell Street E
Kawartha Lakes, Ontario
Step Into the Past with the Comforts of Today Welcome to 41 Russell Street E, LindsayThis charming 2-bedroom, 2-bathroom home is a rare gem steeped in character and history. Once featured in Century Home Magazine, 2 Books (Reflection & A Dedication To Beauty) and included in the Victoria County Historical Society's Candlelight Christmas House Tour (2008), this property is a dream come true for heritage and design enthusiasts. The thoughtfully preserved floor plan includes a formal dining room, a kitchen overlooking the backyard, and a spacious living area centred around a striking Rumford fireplace. Stencilled & Mural Hand Painted Walls. Step out to the three-season sun porch or enjoy the tranquil back deck complete with a decorative fountain, garden sheds, and a fenced yard. Upstairs, you'll find cozy bedrooms and a well-appointed bathroom. The fully finished lower level offers a rec room, full bath, utility room, and ample storage ideal for extended living or creative use. This artistic and unique home is nestled quietly in the quaint, historic town of Lindsay in the Kawartha's, within walking distance to schools, the Lindsay River, hospital, shopping, restaurants, and places of worship. This well-maintained, historically significant home offers a unique opportunity to own a piece of the past without sacrificing the comforts of modern living. (id:60626)
Revel Realty Inc.
1064 Western Road
London North, Ontario
One of the last properties backing onto Western University and Western Alumni Stadium, only steps away from the stair system linking Western Road to the Alumni Stadium area, and the Huron Street/Sarnia Road entrance to the University Campus. Zoned R5-6, R8-2, and OC1(1), this property is ripe for redevelopment and has potential for student rental, a Fraternity House, duplex, or office with residential rental unit. (id:60626)
Sutton Group - Select Realty
1921 33 St Nw
Edmonton, Alberta
A lavish home steeped in quiet luxury! Award-winning design in the desirable comm. of Laurel! Approx. 2300 sq.ft. above grade + fully fin. bsmt, this stunning home offers the best in style & comfort. Open flr plan c/w ceramic & gleaming hardwood, 9’ ceilings, 8’ drs, flex/dining rm w/French drs, great rm w/gas FP, & gourmet kitchen w/exotic white granite, lrg island & eating bar. Upper flr boasts 3 spacious bdrms + vaulted bonus rm. Primary suite offers WIC & lux 5-pce ensuite. Granite in all baths + exquisite lighting pkg. Upgrades incl: central A/C, heated garage, 2-stage variable speed furnace, Water softner, declorinator, tankles hot water & built-in speakers. Lower lvl fully fin. w/rec rm, full bath/ensuite & 2 bdrms. Outdoor living c/w sun deck, fenced & landscaped yard, playset, gazebo & shed. Steps to comm. lake, walking/biking paths, transit, w/excellent access to Henday & Whitemud. Stop Waiting – Start Living! (id:60626)
RE/MAX Excellence
P87 - 175 David Bergey Drive
Kitchener, Ontario
Welcome to 175 David Bergey Dr #P87! This spacious townhouse features 4 bedrooms, 2.5 bathrooms, and parking for up to 3 cars. Ideally located in the sought-after Laurentian Hills neighbourhood, the home is surrounded by mature trees and is just steps from scenic trails, top-rated schools, and major highways. Inside, you'll find a bright, open-concept kitchen and dining area with a walk-out to your private deck that overlooks lush green space-perfect for relaxing or entertaining. Just a few steps up, a large family room provides the ideal space for gathering. The generous bedrooms offer ample closet space, with the primary suite set on its own level for added privacy. The finished basement adds valuable living space, featuring above-grade windows that fill the room with natural light. a 4th bedroom complete with a 4-piece ensuite and oversized above-grade windows that fill the room with natural light. This is a wonderful opportunity to own a beautiful, bright, and spacious home in one of the area's most desirable neighbourhoods. (id:60626)
RE/MAX Escarpment Realty Inc.
170 - 310 John Street
Markham, Ontario
Spacious Thornhill Village 2 bed, 1.5 bath unit ready for you to make it home. This unit features a great private terrace out the back. With a neat layout you have a living room, dining room and den all with their own space. Great location close to all amenities (id:60626)
Sam Mcdadi Real Estate Inc.
15 Donald Avenue
Hamilton, Ontario
This charming home is the perfect start for first-time buyers looking to break into the Dundas market without having to settle for condo living. Inside, you'll find a bright, comfortable layout with a spacious main floor bedroom and an updated kitchen and bathroom. The finished basement extends your living area with a spacious rec room and a flexible second bedroom that works well for guests, a home office or hobbies. What makes this property stand out is what's outside as much as what's in: a rare two-car driveway (a true find in downtown Dundas!) and an exceptionally large backyard with endless space for entertaining, a garden or space for the kids and pets run free. Set on a quiet, family-friendly street just a short walk to downtown shops, restaurants, parks, trails and schools, this home offers the best of Dundas living. Whether you're just starting out, downsizing or looking for a smart investment, this home offers great value in one of Dundas' most desirable neighbourhoods. RSA. (id:60626)
RE/MAX Escarpment Realty Inc.
175 David Bergey Drive Unit# P87
Kitchener, Ontario
Welcome to 175 David Bergey Dr #P87! This spacious townhouse features 4 bedrooms, 2.5 bathrooms, and parking for up to 3 cars. Ideally located in the sought-after Laurentian Hills neighbourhood, the home is surrounded by mature trees and is just steps from scenic trails, top-rated schools, and major highways. Inside, you'll find a bright, open-concept kitchen and dining area with a walk-out to your private deck that overlooks lush green space—perfect for relaxing or entertaining. Just a few steps up, a large family room provides the ideal space for gathering. The generous bedrooms offer ample closet space, with the primary suite set on its own level for added privacy. The finished basement adds valuable living space, featuring a 4th bedroom complete with a 4-piece ensuite and oversized above-grade windows that fill the room with natural light. This is a wonderful opportunity to own a beautiful, bright, and spacious home in one of the area' s most desirable neighbourhoods—ready for you to move in and make it your own! (id:60626)
RE/MAX Escarpment Realty Inc.
9 East Avenue
St. Thomas, Ontario
Located on a large 65x132ft lot in the heart of St. Thomas, this updated three bedroom, two bathroom craftsman style home is simply loaded with character and charm! To start, the foyer features a cathedral ceiling, and a gothic style window. The tall ceilings continue throughout the rest of the main floor, which also features beautiful plaster mouldings and original hardwood floors. The kitchen was beautifully updated in 2023, and offers a large island, hard countertops, premium appliances, and a door to the back porch. There's also an oversized living room, gas fireplace, and dining room on the 1st level. In addition, the main level boasts a spacious primary bedroom, complete with a 4 piece ensuite and 3 closets. A second 4 piece bathroom, and a laundry room complete the main floor. The tall ceilings continue upstairs, where there are 2 more bedrooms, and an open loft which would be ideal as a den or office. There are also many other updates, including: electrical panel (2015), furnace and AC (2019), interior repainted (2024), interior switches and plugs, electronic locks. On the lower level, the basement provides tons of storage space. Outside, there's a long concrete driveway, and the backyard oasis is beautifully landscaped with mature trees and three out buildings, including a heated workshop with electricity. This workshop could also be used as a garage for small vehicles. (id:60626)
The Realty Firm Inc.
37 Brennan Crescent
Loyalist, Ontario
Welcome to 37 Brennan Crescent, a beautifully maintained home built in 2020, offering 3 spacious bedrooms and 2.5 bathrooms. The main level features a large, welcoming foyer with a convenient 2pc bathroom, leading into an open-concept kitchen with a generous pantry and an island with breakfast bar, all overlooking the bright living and dining areas. Upstairs, you'll find three large bedrooms, two full bathrooms, and a convenient laundry area. The primary suite boasts a walk-in closet and a luxurious 5-piece ensuite with a walk-in shower, double vanity and a tiled soaker tub surround. Step outside to enjoy a fully fenced backyard complete with a deck and gazebo, perfect for entertaining or relaxing. Located just minutes from Highway 401 and the amenities of Odessa, this move-in-ready home is waiting for you! (id:60626)
RE/MAX Finest Realty Inc.
136 Howard Avenue
Hamilton, Ontario
Welcome to 136 Howard Avenue! This three bedroom, one bathroom home is situated on a 50 x 103 foot lot. Located in a quiet neighborhood, this cute bungalow has been maintained well, Kitchen updated in 2025, recently painted, roof 2017 and new Furnace and AC in 2025. Hardwood floors have been refinished and the home is ready for new owners! Call today to view the property! (id:60626)
One Percent Realty Ltd.
85 Stern Drive
Welland, Ontario
RUSH!! RUSH!! RUSH!! Bring your best offer for this beautiful Roseberry stunning 2307 Sq ft. detached spacious home residence offers 4 bedrooms and 2.5 bathrooms. Double Door Entry, Main floor is upgraded Hardwood Floor, flooded with the natural light. Upon Entry 17 High Ceiling Foyer. Open concept Kitchen, Living and family room. Modern white kitchen, S.S. Appliances. Breakfast area next to you Island with huge Patio door, Beautiful Oak staircase, Huge Master bedroom featuring two walk-in closet and a spa-like 4-piece ensuite, 2nd Floor Laundry Room. 4 Car Driveway, Lookout Basement with Big Sized Windows, Cold Storage room and 200amp for future Legal BSMT. No Sidewalk on front of the House. All ETF's, Zebra Blinds & All S.S. Appliances (Stove, Fridge, Washer, Dryer, Dish Washer) included. This home is Located minutes from Hwy 406, Close proximity to Niagara College & Brock University, close to the parks, trails, and recreational facilities. Immediate Closing Available. (id:60626)
Homelife/miracle Realty Ltd
184 Bradford Street
Barrie, Ontario
Well-maintained and ideally located, this 1,759 sq. ft. home offers both residential comfort and commercial opportunity with C4 zoning. Just steps to downtown Barrie, the waterfront, and the Allandale GO Station, it features a bright and open main level with newer flooring, an updated bathroom, a beautiful kitchen, and a separate office. Upstairs, three spacious bedrooms provide plenty of room for a home office with flexible use. With ample parking for up to eight vehicles, this property is perfectly suited for a professional office, home business, or family living, all within walking distance to Centennial Beach and city amenities. (id:60626)
Keller Williams Experience Realty
267 Ann Street
Mississippi Mills, Ontario
Welcome to 267 Ann Street, a beautifully maintained 3+1 bedroom, 2-bathroom home nestled on a spacious, private lot in one of Almontes most desirable and family-friendly neighbourhoods. Step inside to discover a bright and versatile layout designed with both comfort and function in mind. The heart of the home is the renovated kitchen, offering generous counter space, modern finishes, and room to gather, perfect for everyday meals or entertaining guests. The main floor family bathroom has been beautifully updated complete with heated floors, a touch of luxury you'll appreciate all year round.Step outside to a large back deck overlooking the expansive backyard with no rear neighbours, backing directly onto the scenic Ottawa Valley Rail Trail (OVRT). This outdoor space offers incredible privacy and plenty of room for kids, pets, gardens, or peaceful lounging. The fully finished walk-out basement adds tremendous value, featuring a large laundry area, a 4-piece bathroom, a bonus bedroom, ample storage, and direct access to the backyard ideal for guests, teens, or multi-generational living. Live in a peaceful setting just steps from everything Almonte has to offer, including Naismith Memorial Public School, Gemmill Park and splash pad, the Almonte Farmers' Market, the public library, and downtown shops, cafes, and restaurants. With a new roof in 2019, this lovingly cared-for home is move-in ready and offers peace of mind for years to come. Whether you're a young family, a first-time buyer, or looking for more space in a welcoming community, this is the place to plant roots and grow. Offers to be submitted with 24 hours irrevocable. (id:60626)
Exit Realty Matrix
11 Ghost Country Place
Rural Bighorn No. 8, Alberta
Just under 8 acres of pure serenity! This is a beautiful piece of land with an even better view! Wildlife, mature trees, rich soil, protected all natural springs. Power to the property line. Bordering the west side of the picturesque Village of Waiparous and just a short walk to Waiparous Creek. Enjoy the outdoor lifestyle just 25 minutes from Cochrane and an hour from Calgary! (id:60626)
Century 21 Bravo Realty
5 Edgar Street
Ottawa, Ontario
OPEN HOUSE SUN Aug 24, 2-4pm. 5 Edgar St. Beautifully Renovated 3 bdrm Semi on Private Hintonburg street just off Fairmont and short walk to Wellington Village, Dows Lake and Preston St. Open Concept layout with new flooring, newer Bathrm, newer kitchen, updated plumbing, new furnace, new AC, new large back deck, private front porch, in suite laundry, full height basement and woodsy setting. (id:60626)
Coldwell Banker Sarazen Realty
3806 36a Street
Vernon, British Columbia
Discover the perfect family retreat in this welcoming 4-bedroom, 2-bathroom home on a peaceful street near 39th Avenue and Alexis Park Drive. This up-and-coming neighborhood is increasingly desirable with the new Active Living Center swimming facility nearby—perfect for families wanting walkable access to both downtown and this exciting amenity. You're steps from Alexis Park School, curling rink, bike track, Vernon Performing Arts Centre, and Recreation Centre. The main level features 3 bedrooms, full 4-piece bathroom, airy living room, and functional kitchen. Downstairs offers a spacious family room, large bedroom, and 3-piece bathroom, with side entrance providing independent access to both levels. The xeriscaped front yard requires minimal maintenance, while the fully fenced backyard is perfect for pets. Three storage sheds provide ample space for tools and equipment. Lane way access offers convenient parking, and the generous lot size could accommodate a larger garage or even a carriage house. Ready to move in and start making memories—book your private viewing today! (id:60626)
Royal LePage Downtown Realty
1601 Penetanguishene Road
Oro-Medonte, Ontario
CHARMING COUNTRY HOME ON HALF AN ACRE WITH A STAYCATION-WORTHY BACKYARD! Looking for a home thats got big country energy and a backyard that basically begs for cannonballs, smores and sleepovers? This place doesnt just have a backyard, it has a whole personality. Sitting pretty on a private 100 x 249 ft lot with over half an acre of property, this family-friendly gem is located in a desirable school district and just minutes from Barrie, Midhurst, Snow Valley, Horseshoe Valley and highway access. The backyard is the real showstopper, with pool days under the sun, hot tub hangouts under the hardtop gazebo, fire pit laughs late into the night and sleepovers in the fully insulated bunkie with hydro. Theres also a shed and a workshop, perfect for your tools, toys or creative escapes. Updated decking and fencing keep it all looking sharp, while well piping improvements and removing the old concrete well top add extra peace of mind. The fun continues with nearly 1,700 square feet of inviting living space, highlighted by natural wood finishes and unique character details. The kitchen features ample wood cabinetry, a tile backsplash, some updated appliances, a beverage area, a pass-through window to the dining room and a walkout to the backyard. The cozy living room features a wood stove, stone accent wall & an office nook. Theres a main floor primary bedroom plus two additional bedrooms on the upper level, along with a rough-in ready for a future bathroom. With a durable metal roof, replaced furnace and AC, an owned hot water tank and previously updated electrical, this home brings the comfort, the character, and all the country feels, with zero compromise on fun! (id:60626)
RE/MAX Hallmark Peggy Hill Group Realty
Lot 27b 31 Berm
Spryfield, Nova Scotia
Brand new two unit semi in a fantastic new subdivision at the border of Spryfield and Herring Cove. Nearly complete. With two electric meters, two HRVs, laundry in both units and a 17' wide driveway for two cars, this is the ideal opportunity to own a low maintenance beautiful property with income. Live upstairs in the stunning 3bdrm, 2.5 bath (ensuite off Primary Bedroom!) unit with a gorgeous great room, contemporary kitchen with large island, quartz countertops, a walk in pantry and tonnes of light through oversized windows. Comfort of a ductless heatpump in the Great Room. Rent the lovely spacious one bedroom basement suite with it's separate entrance at the rear, to support your mortgage. Carpet free with quality laminate flooring and ceramic tile throughout, featuring hardwood stairs up and down, and just 20 minutes to downtown on a bus route. Visit the furnished model home and choose your preferred lot and layout today. Still time to choose your own finishes depending on lot and construction stage. (id:60626)
Plumb Line Realty Inc. - 12234
Lot 27b 31 Berm Street
Herring Cove, Nova Scotia
Nearing completion - Fantastic new semi with a legal secondary suite in the basement to support the mortgage! With two electric meters, laundry in both suites, & a 17' wide driveway , this lovely large, super bright, brand new semi-detached home is 2400 sqft and has lots of character. Enter the private feeling side entrance to a dropped foyer with designer ceramic tile flooring and a glass rail from the main floor above creating a wonderful first impression. An absolutely beautiful main floor features a spacious Great Room with the open kitchen featuring white gloss cabinets with wood accent details & quartz countertops, a massive fixed kitchen window bringing in so much light, a walk in pantry and island to gather around making this a chef's & entertainer's dream. Access to a nice deck to take the living space outside, the convenience of a discrete powder room, and comfort of a ductless heat pump complete this level. Up the solid hardwood stairs you'll find a large primary retreat with walk in closet & an ensuite featuring a double vanity & shower. Two additional nice sized bedrooms up, upper floor laundry, & a 4 pc main bath. All hardsurface countertops in bathrooms. The basement offers a legal secondary suite with separate HRV, soundproofing, separate entrance from the back, great kitchen with peninsula, nice living area, good sized bedroom full bath & its' own separate laundry all on a separate power meter. This home is carpet free with quality ceramic & laminate floors throughout. Located in the fabulous new Birchdale subdivision on the edge of Halifax/Herring Cove near the supervised beach at Long Pond & within 20 minutes to downtown Halifax. Come visit the furnished model home! Tremendous value in these Provident homes. Additional lots & layouts to choose from. (id:60626)
Plumb Line Realty Inc. - 12234
201 - 1535 Lakeshore Road E
Mississauga, Ontario
Bright and Spacious South-Facing Unit! Enjoy sun-filled living in this beautifully maintained condo featuring generous principal rooms with classic parquet flooring throughout. The renovated kitchen is perfect for cooking and entertaining. This unit offers two full bathrooms and the convenience of ensuite laundry with extra storage. Step out and relax on two separate balconies, offering great outdoor space. Whether you're a first-time buyer or looking to downsize for retirement, this home is ideal. Prime Location Walk to the creek, Lake Ontario, parks, scenic trails, transit, and GO station. Close to major highways, downtown Toronto, Pearson Airport, and shopping amenities. (id:60626)
Royal LePage Porritt Real Estate
1024 See Drive
Frontenac, Ontario
RARE 5-BEDROOM COTTAGE! Its not often you find a cottage with five bedrooms, but this one offers plenty of space for family and guests. Designed in a back-split style, the upper level features all bedrooms and a bath, connected by an open loft-style hallway that overlooks the lower level. The main level boasts an open-concept layout with a spacious kitchen offering ample cupboard and counter space, a dining area, and a welcoming living room with a fireplace. Step outside to a huge wrap-around deck and a generous patio are a perfect for outdoor entertaining. The gently sloping lot leads down to the waters edge, where you can enjoy swimming, boating, and fishing. Horseshoe Lake connects to three other lakes Crotch, Buck, and Bull each offering great fishing and boating. You can also paddle south along the Salmon River by kayak or canoe for amore tranquil adventure. A wonderful opportunity for a large family cottage where lasting memories are waiting to be made. (id:60626)
Century 21-Lanthorn Real Estate Ltd.
28 Lakeview Court
Orangeville, Ontario
Welcome to 28 Lakeview Court, a well-maintained, Carpet free 3-bedroom, 2-bath semi nestled in one of Orangeville most desirable family neighborhood, just a short walk from the scenic trail and boardwalk at Island Lake Conservation Area and minutes from downtown vibrant shops and restaurants. Inside you'll find a bright, open-concept living and dining space perfect for entertaining, a kitchen with a walkout to your own private, Big backyard and sun-drenched wooden deck, plus an attached garage and room for three more cars in the driveway. Upstairs, the primary suite is joined by two additional bedrooms ideal for family or guests. With easy Highway 10 access, near by Hospital and close proximity to Mono parks, ski hills and wineries, this home is a true commuters and nature lovers dream. (id:60626)
RE/MAX Real Estate Centre Inc.
86 Cromwell Avenue
Oshawa, Ontario
Endless Potential in a Prime Location Ideal for Developers or First-Time Buyers with Vision. This is an excellent opportunity for savvy investors, builders, or first-time homeowners ready to bring their big dreams to life. Situated on a lot zoned R3/A and R5/A, this property offers incredible development flexibility allowing for a Street Townhouse building, Semi-Detached home, Duplex, or even an Apartment building. The existing home features 3 spacious bedrooms, 1 full bathroom, a generous kitchen, and a large, sun-filled living room perfect for relaxing or entertaining. A mudroom at the entrance adds convenience and functionality, keeping outdoor gear organized and out of sight.Whether you're planning to redevelop or renovate, this property offers the perfect canvas in a highly desirable zoning area. Don't miss this rare chance to invest in a future full of possibilities! (id:60626)
RE/MAX All-Stars Realty Inc.
3947 Wren Lo Nw
Edmonton, Alberta
Discover this stunning 2,284 sq ft home in the scenic community of Kinglet, where modern style meets natural charm. Featuring 3 bedrooms, 2.5 baths, and 9’ ceilings on the main floor, this home boasts luxury vinyl plank flooring and a bright, open-concept layout. Enjoy the cozy electric fireplace, work from the main floor den, and entertain in the stylish kitchen with a chimney hood fan and easy access to the rear deck. Step outside to a peaceful backyard that backs onto a walking path—perfect for morning strolls or evening jogs. Upstairs offers a spacious bonus room, convenient laundry, and a generous primary suite. The oversized garage provides ample room for parking and storage. Nestled close to shopping, major roadways, and surrounded by natural trails, this home offers the perfect blend of comfort, convenience, and outdoor living. (id:60626)
Maxwell Progressive
2621 Garrison Crossing
Pickering, Ontario
Welcome to 2621 Garrison Crossing in Pickering's sought-after Duffin Heights! This spacious end-unit townhome, just under 1,400 sq. ft. above grade plus a finished lower level, featuring 3 bedrooms, 2 bathrooms, and premium upgrades throughout. Enjoy all hard-surface flooring, solid oak stairs, 9 smooth ceilings, designer lighting, and custom window coverings. The gourmet kitchen boasts extended shaker cabinetry, stainless steel appliances, composite under mount sink, and an oversized island with breakfast bar. The open-concept living/dining area walks out to a balcony, while the primary suite features its own private balcony, walk-in closet, and upgraded ensuite. The finished ground level with garage access provides versatile space for a home office, gym, or family room. Located minutes from parks, schools, shopping, transit, golf, and conservation areas, this turn-key home offers low-maintenance living at its best. (id:60626)
Revel Realty Inc.
40 Emerald Street N
Hamilton, Ontario
From the moment you step through the front door of 40 Emerald Street North, you're greeted by timeless elegance and modern comfort in perfect harmony. The spacious foyer welcomes you with a full closet, solid wood Victorian doors adorned with vintage hardware, and recently refinished original pine floors that flow throughout the home. High ceilings crowned with ornate medallions, lofty baseboards, and exposed brick create a warm, historic backdrop. The kitchen is a showpiece. Bright white cabinetry, stainless steel appliances, a polished wood island, farmers sink, herringbone backsplash, wainscoting, and a striking exposed brick wall blend beautifully with the homes century-old soul. Spacious principal rooms and tall windows fill the main level with light. Convenient powder room finishes the main floor. Wood stairs lead you up to three bedrooms, each with original doors, trim, hardware, and floors, along with a modern, sparkling bath. Everywhere you look, the best of old-world craftsmanship and thoughtful updates unite in style. The fully finished basement offers incredible flexibility. A private in-law suite, teenage retreat, or guest space featuring a living area that can double as a bedroom, a sleek 3-piece bath, kitchenette, and direct laundry access. Step outside to a fully fenced backyard, perfect for relaxing or entertaining, and a rare detached garage for parking or storage. All of this in a walkable downtown location, just steps to shops, restaurants, parks, and transit. 40 Emerald Street North delivers heritage charm, modern updates, and unbeatable convenience. Its a real gem in the heart of the city. (id:60626)
Century 21 Heritage Group Ltd.
327 Aspen Drive
Chase, British Columbia
Welcome to 327 Aspen Drive a beautifully renovated 4 bedroom, 2.5 bathroom home ideally positioned on Sunshore Golf Course with stunning views of both the fairway and Little Shuswap Lake. Offering modern updates, flexible living space, and a private backyard, this move in ready home delivers exceptional value and lifestyle in the heart of Chase, BC. Completely Renovated Inside & Out This home has been thoughtfully updated with quality finishes, modern lighting, and a functional layout ideal for families, retired, or multigenerational living. Bathroom Features: 3 piece ensuite off the basement bedroom Second full bathroom upstairs with heated tile floors Half bathroom in the basement for added convenience Basement primary suite includes a walk-in closet, Bright and open-concept main floor with updated kitchen and living spaces Basement offers additional room for a rec area, office, or gym, Space includes: Exposed aggregate patio overlooking the golf course — great for entertaining or relaxing. Fully fenced, low-maintenance yard Incredible golf course and partial lake views right from your backyard. Attached garage and spacious shed for all your storage needs Prime Location in a cul-de-sac in an established neighborhood. Walk to the lake, boat launch, golf, shopping, and schools.30 minutes to Kamloops via Highway 1. This is a rare opportunity to own a beautifully updated home with golf course frontage and lake views in one of the Shuswap’s most desirable small towns. (id:60626)
Royal LePage Westwin Realty
40 Emerald Street N
Hamilton, Ontario
From the moment you step through the front door of 40 Emerald Street North, you’re greeted by timeless elegance and modern comfort in perfect harmony. The spacious foyer welcomes you with a full closet, solid wood Victorian doors adorned with vintage hardware, and recently refinished original pine floors that flow throughout the home. High ceilings crowned with ornate medallions, lofty baseboards, and exposed brick create a warm, historic backdrop. The kitchen is a showpiece. Bright white cabinetry, stainless steel appliances, polished wood island, farmer’s sink, herringbone backsplash, wainscoting, and a striking exposed brick wall blend beautifully with the home’s century-old soul. Spacious principal rooms and tall windows fill the main level with light. Convenient powder room finishes the main floor. Wood stairs lead you up to three bedrooms, each with original doors, trim, hardware, and floors, along with a modern, sparkling bath. Everywhere you look, the best of old-world craftsmanship and thoughtful updates unite in style. The fully finished basement offers incredible flexibility. A private in-law suite, teenage retreat, or guest space featuring a living area that can double as a bedroom, a sleek 3-piece bath, kitchenette, and direct laundry access. Step outside to a fully fenced backyard, perfect for relaxing or entertaining, and a rare detached garage for parking or storage. All of this in a walkable downtown location, just steps to shops, restaurants, parks, and transit. 40 Emerald Street North delivers heritage charm, modern updates, and unbeatable convenience. It’s a real gem in the heart of the city. (id:60626)
Century 21 Heritage Group Ltd.
4762 Skinner Crescent
Regina, Saskatchewan
Welcome to 4762 Skinner Crescent, a beautifully crafted Ripplinger-built custom home in the heart of Harbour Landing. This fully upgraded property sits on a larger lot with a north-facing front and includes a finished double attached garage. Step inside through the tiled foyer and discover an open-concept main floor with hardwood flooring throughout. The showpiece kitchen offers stainless steel appliances, a natural gas cooktop, built-in wall oven and microwave, custom granite countertops, upgraded cabinetry, and a convenient walk-in pantry. The spacious dining area flows seamlessly into the great room—perfect for family gatherings. A 2-piece bathroom completes the main floor for added convenience. From the dining area, step out to the covered deck overlooking the fully fenced backyard, ideal for entertaining and outdoor living. Upstairs, you’ll find three generous bedrooms, including a primary suite with a walk-in closet and spa-like ensuite. A full main bathroom completes the second floor. The basement is framed with a separate entrance, providing an excellent opportunity to develop a secondary suite or mortgage helper. Perfectly located within walking distance to parks, Tim Hortons, a gas station, Grasslands Shopping Centre, and Co-op Grocery Store, this home combines quality, convenience, and lifestyle. Don’t miss the chance to make this move-in ready, fully upgraded home yours in one of Regina’s most desirable neighbourhoods! (id:60626)
Century 21 Dome Realty Inc.
269 Rivers Boulevard
South Huron, Ontario
This beautifully maintained all-brick bungalow is ideally located in one of Exeter's most desirable residential neighbourhoods. Set on a rare 76-foot-wide lot, this 1,750 sq ft home offers exceptional space both inside and out. The open-concept layout is perfect for everyday living and entertaining, featuring a bright kitchen with abundant white cabinetry, a generous island, and seamless flow into the dining and living areas.Enjoy the warmth of the gas fireplace in the spacious living room, or step out onto the south-facing lanai, an inviting outdoor retreat accessible from both the dining room and living room. A separate formal dining area provides an ideal setting for family gatherings, while main floor laundry adds convenience for all stages of life.The lower level features a large finished family room and expansive unfinished space, offering endless potential for additional bedrooms, games rooms, or hobby areas. A unique bonus is the heated and insulated room at the back of the garage perfect as a workshop, studio, or private retreat.Backing onto open green space, this property combines the tranquility of country living with the benefits of in-town amenities. Don't miss this rare opportunity! (id:60626)
Coldwell Banker Dawnflight Realty Brokerage
2364 Muckleplum Wy Sw
Edmonton, Alberta
Welcome to the Rosewood by Excel Homes, nestled in the heart of The Orchards community. Thoughtfully designed with families in mind, this Built Green Certified home is 4 bedroom, 3 full bath and 2270 sq ft. Featuring a Den with full bath on the main floor. A side entrance and efficient basement design with 9’ ceilings allow for potential future revenue suite development. Enjoy the lifestyle The Orchards offers, with two schools within walking distance, splash park, playground, tennis courts, skating areas, community garden, clubhouse, and quick access to shopping, dining, and entertainment at South Edmonton Common—just 10 minutes away. Whether you’re growing your family or looking for more space, this home has it all. (id:60626)
Century 21 All Stars Realty Ltd
2368 Muckleplum Wy Sw
Edmonton, Alberta
Beautifully designed 2-storey home in the vibrant south Edmonton community of The Orchards. This is a Built Green Certified home with a spacious layout offering 4 bedrooms, 3 full bathrooms, a main floor den, bonus room, and upper-floor laundry—perfect for modern family living. The chef’s kitchen features 1-1/4 quartz countertops throughout and a huge walk-in pantry, ideal for both everyday cooking and entertaining. Enjoy the airy feel of 9' ceilings on the main floor and basement. A separate side entrance provides excellent potential for a future legal basement suite. Situated on a lot with a south-facing front yard, this home offers great curb appeal. Full yard landscaping is included and scheduled for completion next summer, and all appliances are included, making it move-in ready! Ideally located within walking distance to playgrounds, and 2 schools. The Orchards Residents Association features a clubhouse with a splash park, skating rink, playground, hall rentals, tennis courts, and more. (id:60626)
Century 21 All Stars Realty Ltd


