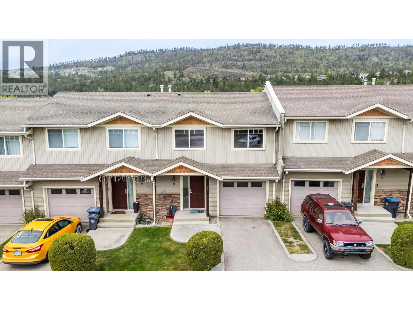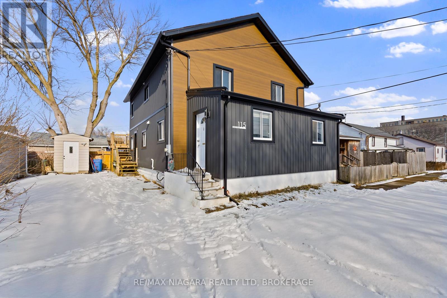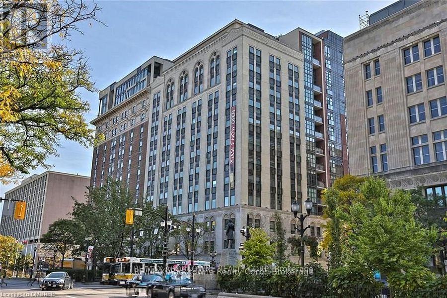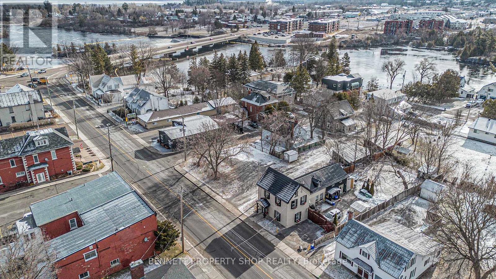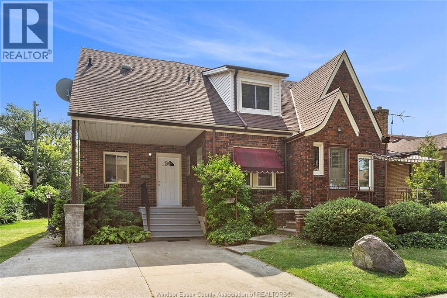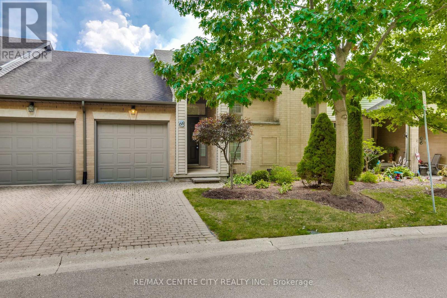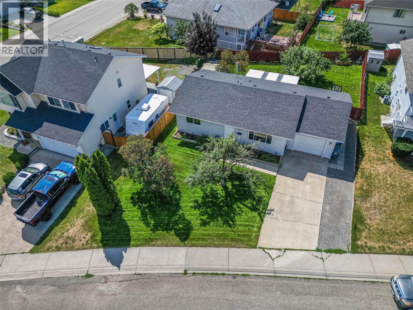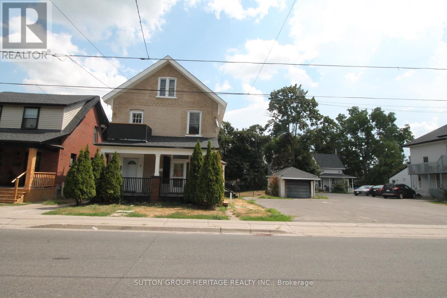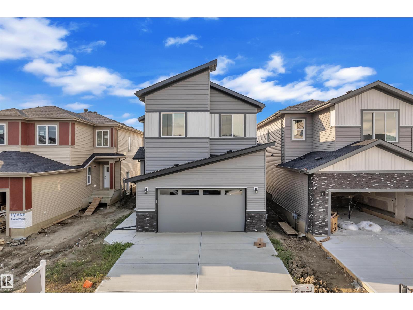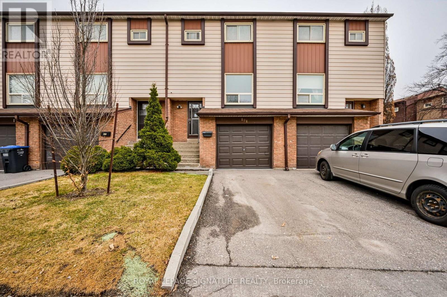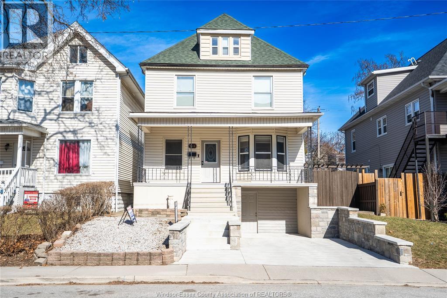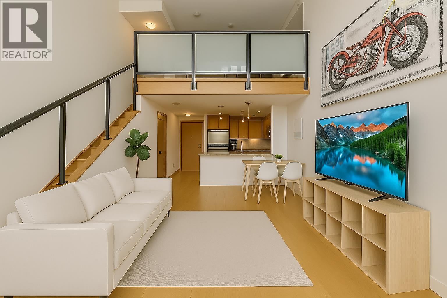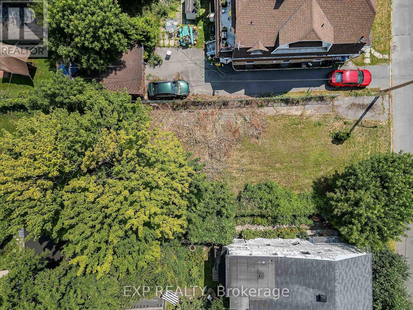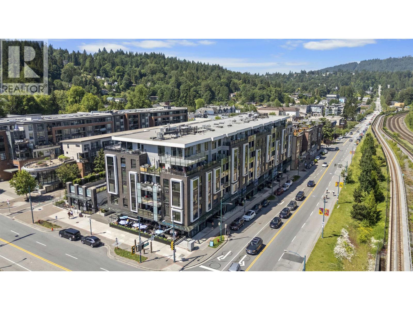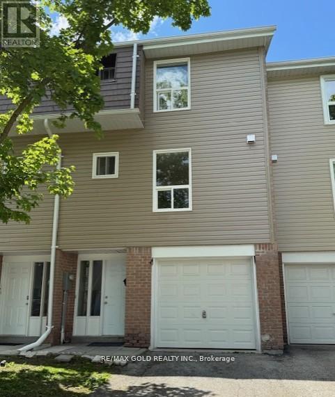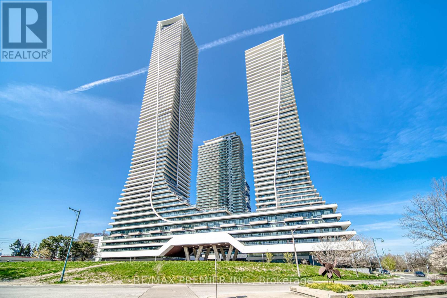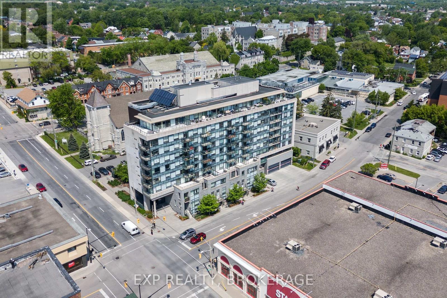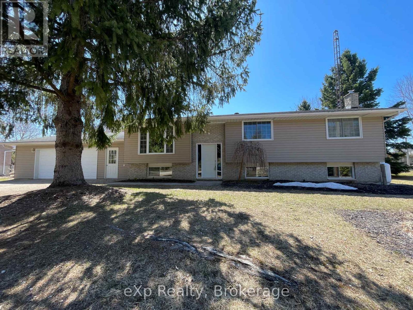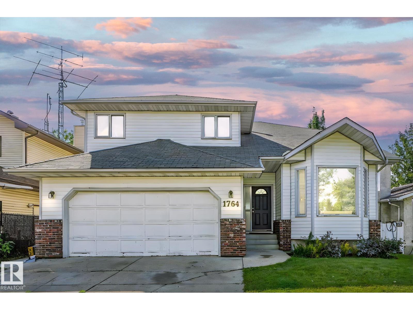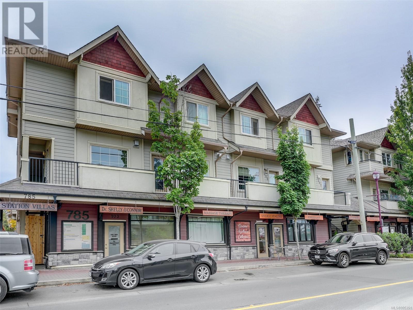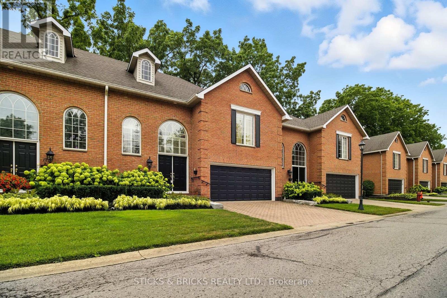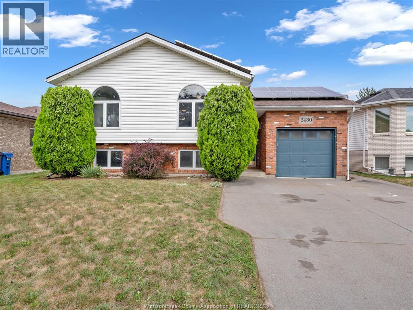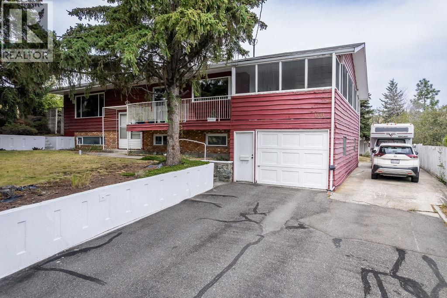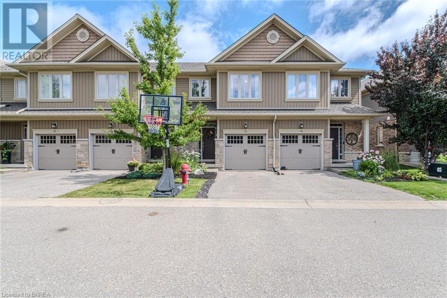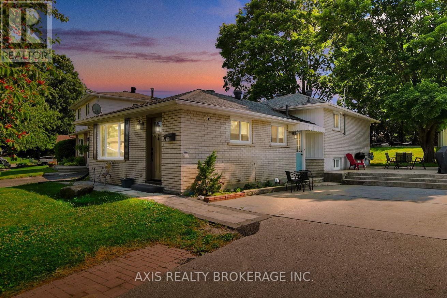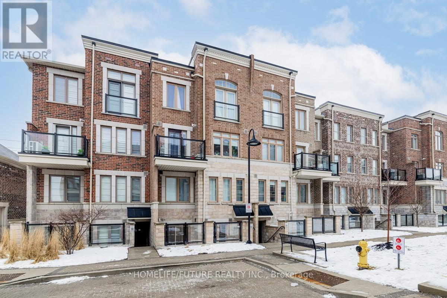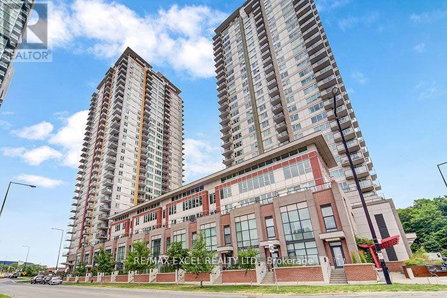Lot 89a Reynolds Drive
Ramara, Ontario
Welcome To Lakepoint Village's Land Leased Community Located Just Outside Of Orillia With All The Amenities You Need! This Home Offers Elegant Main Floor Living. This Trent A Model is Under Construction And Can Be Ready Fall 2025 - A Great Opportunity to Select Your Preferred Finishes. **EXTRAS** Central Air. (id:60626)
RE/MAX Hallmark Chay Realty
554 Douglas Avenue
Peterborough Central, Ontario
WOW WOW WOW !!! TRULY A HIDDEN GEM. LOADED WITH EXTRAS. DEFINITELY A PRIDE OF OWNERSHIP HERE. Main level offers cozy living room, private dining, beautiful kitchen, large mudroom with front door plus rear door to an OASIS BACKYARD THAT WORDS CANT DESCRIBE. The upper level offers large primary bedroom plus the 2nd and 3rd bedroom plus a newer gorgeous 4 piece bath. THE LOWER BASEMENT LEVEL IS UNIQUE. It offers a separate entrance from the rear into a den/family room, large guest room, 3 pc bath, wet bar plus a large laundry/utility room and a cold room. Outside you will find parking for 3 cars plus a single car garage and that MUST SEE BACKYARD. Location is amazing, close to transit, trails , hockey arena, YMCA, parks, Lansdowne Place mall and all amenities plus not far to the highway for those commuters. Upgrades in the last 5 years include: New windows and doors in 2023. New roof, eves, soffit and fascia in 2022 New flooring throughout with the original wide trim still intact .......GOOD VALUE HERE. Pre home inspection available (id:60626)
Realty Guys Inc.
7 - 101 Southgate Parkway
St. Thomas, Ontario
Welcome to 7- 101 Southgate Parkway, St Thomas, a beautifully maintained, detached bungalow-style condo that has been lovingly cared for and kept in mint condition. This bright and inviting home features an open-concept main floor with a spacious living area, dinette, and a formal dining room, perfect for entertaining or family gatherings. The renovated kitchen shines with quartz countertops, a stylish backsplash, and fresh finishes. Offering 2 bedrooms on the main floor, an additional bedroom in the fully finished basement plus extra room, there is plenty of space for family or guests. The main floor laundry/mudroom with inside access to the 1.5-car attached garage adds everyday convenience. The primary bedroom boasts a private ensuite and a generous walk-in closet. Freshly painted in recent years and with a roof replaced just 3 years ago, this home is truly move-in ready. You'll be pleasantly surprised by the abundant storage throughout. Set in a quiet, clean, and well-cared-for complex in a friendly neighborhood, this home offers the perfect blend of comfort and tranquility. Don't miss your chance book your showing today! (id:60626)
Sutton Group - Select Realty
2131 Scenic Road Unit# 8
Kelowna, British Columbia
Welcome to your new townhome right in the heart of Glenmore! This sought-after family neighbourhood offers the perfect blend of convenience and tranquility. Imagine living just a short drive from Kelowna International Airport, UBCO , other great schools, shopping and a choice of lakes/beaches to relax during the summer. Step inside this great family townhome and be greeted by a bright & spacious layout, ideal for family living. The open-concept design seamlessly connects the living, dining, and kitchen areas, perfect for entertaining guests or enjoying quality time with loved ones. Relax in the cozy living room, prepare delicious meals in the modern kitchen, and enjoy dining in the inviting dining area. Upstairs, you'll find comfortable and generously sized bedrooms . . Outside, a private patio or balcony provides a wonderful spot for morning coffee or evening relaxation. Enjoy the convenience of nearby parks, schools, shopping , and recreational facilities. Glenmore is renowned for its friendly community, safe streets, and vibrant atmosphere. This townhome offers the ideal opportunity to embrace the Kelowna lifestyle, with easy access to outdoor activities, wineries, and all that the Okanagan has to offer. Don't miss out on this fantastic opportunity to own a slice of paradise in Glenmore. Schedule your private viewing today! (id:60626)
Royal LePage Kelowna
5044 Manson Ave
Powell River, British Columbia
ALMOST AN ACRE! Solid, longtime family home features 4-beds and 2-baths (possible 5th bed down), on huge 0.808-acre lot, all in a great location. Walk to elementary school, rec center, park, & all the amenities of the town center - the perfect spot to raise your kids. Lovely 1966 home has had many upgrades but still retains the mid-century charm. Brand new GENERAC 10kw generator so no worries if power goes out! New furnace & hot water tank in 2022, and a new 200-amp panel. Recent roof (2016), new gutters, drainage work, deck recently resurfaced and exterior paint in 2023! Family and re-sale friendly layout with 3 beds up, freshly renovated bathroom, large living room & generous dining room off the cute kitchen. Downstairs features new flooring throughout, a brand-new rec room, the 4th bedroom, 2nd bathroom PLUS potential for 5th bedroom! Big deck overlooks your spacious backyard with established grape vine, old workshop and lovely cedars & alders at the rear of the property. (id:60626)
Royal LePage Powell River
115 Kinnear Street
Port Colborne, Ontario
GREAT INVESTMENT OPPORTUNITY!! THIS 3 UNIT BUILDING IS PERFECT FOR THAT SAVY INVESTOR LOOKING FOR A GREAT RETURN ON INVESTMENT. THERE ARE 2 UNITS ON THE MAIN FLOOR - THESE ARE BOTH 1 BEDROOM UNITS & THERE IS A LARGER UNIT ON THE SECOND FLOOR WITH 3 BEDROOMS AND 2 BATHROOMS. ALL WITH THEIR OWN SEPARATE EXTERIOR ENTRANCES. PARKING IS AVAILABLE ON THE SIDE AND FRONT YARD OF THE PROPERTY. THIS HAS BEEN COMPLETELY RENOVATED AND INCLUDES SOME STAINLESS STEEL APPLIANCES. IT IS A GREAT TURN KEY OPPORTUNITY. THERE IS 1 TENANT CURRENTLY LEASING AT $1400 PER MONTH PLUS UTILITIES. THE OTHER TWO UNITS ARE VACANT. PERFECT TIME TO SCREEN YOUR OWN TENANTS AND ADD THIS TO YOUR PORTFOLIO. LOCATION IS GREAT WITH NICKEL BEACH JUST AROUND THE CORNER FROM THIS PROPERTY AND ALL AMENITIES WITHIN MINUTES. BOOK YOUR PRIVATE SHOWING TODAY! (id:60626)
RE/MAX Niagara Realty Ltd
312 - 118 King Street E
Hamilton, Ontario
Luxurious Condominium Living At The Royal Connaught, An Elegant 840 square foot 1+1 bedroom has in-suite laundry. Featuring an open concept design, stone countertops and SS appliances .Several amenities compliment this property including a Grand lobby, rooftop terrace, gym and media/party room. In The Downtown Core Of Hamilton. Located On King Street East Between The Niagara Escarpment & Waterfront Trail, Offering Breathtaking Panoramic Views Of The City & Lake Ontario. A Short Walk To The Art-Deco Go Station Which Offers Regular Trains To & From Union Station. Convenient Access To 403.Comes with parking & locker .Brokerage Remarks (id:60626)
RE/MAX Aboutowne Realty Corp.
119 & 125 Daniel Street N
Arnprior, Ontario
Seize a prime development opportunity at 119 & 125 Daniel Street N, Arnprior - two vacant parcels poised at the bustling corner of Rock Lane and Daniel Street. Nestled in the historic heart of Arnprior, this high-traffic locale offers unbeatable exposure for an apartment building or mixed-use vision. Just off Highway 417, these lots being sold together blend accessibility with a thriving community vibe, surrounded by established businesses and a growing residential base. Zoned for versatile uses, the possibilities are vast - craft a modern residential hub or a dynamic commercial-residential blend. With immediate possession and a strategic spot in a town on the rise, this is your chance to shape Arnprior's future skyline. Dream big and build bold - opportunity awaits! 600 volt 3 phase power supply located onsite, perfect for charging stations, commercial use and development. 24 hours irr. (id:60626)
Bennett Property Shop Realty
Bennett Property Shop Kanata Realty Inc
277 Villaire Avenue
Windsor, Ontario
Located in a desirable Riverside neighbourhood and larger than it looks, this 2 storey brick home has plenty of space for the growing or multi generational family. This home boasts an impressive 5 spacious bedrooms, 3 full bathrooms including primary ensuite and 1 half bathroom, large kitchen with eating area, main floor living room and dining room, and a new 2nd kitchen in the basement with additional living space serving as a potential in law suite. Recent improvements include new hardwood flooring throughout main floor, new carpet upstairs and in basement, new furnace and A/C, new hot water tank, and fresh paint throughout. The back patio door leads you to the fenced in yard with cement deck, storage shed, and lots of greenery & space. Steps to the river, shopping, restaurants and all amenities. This one is a must see! (id:60626)
Deerbrook Realty Inc.
66 - 250 North Centre Road
London North, Ontario
Located in a desirable North London condo community near Masonville Mall, Western University, and University Hospital, this one-floor home with a walkout lower level offers space, comfort, and convenience. The main floor features 2 bedrooms and 2 full bathrooms, including a primary suite with walk-in closet and ensuite. A bright eat-in kitchen opens to a private, covered deck, while the living room area boasts 10-foot ceilings, a gas fireplace, and skylight. The lower level is ideal for guests, offering a large family room, third bedroom, full bath, and walkout to a brick patio. You'll also find a massive unfinished area perfect for a workshop, craft space, or future finished living space, plus a handy cold room and extra storage under the stairs. Additional perks include central vacuum, a built-in hallway credenza, ample closets in every bedroom, and a charming gazebo in the common area for your enjoyment. Guest parking is available. Perfect for downsizing or those seeking easy one-floor living. (id:60626)
RE/MAX Centre City Realty Inc.
8871 Badger Drive
Kamloops, British Columbia
Welcome to this charming and tastefully updated true rancher home in the peaceful community of Campbell Creek. This well-maintained 2 bedroom, 1 bathroom home provides the perfect place for those looking to downsize or for those looking to purchase their first home. The main floor features a bright and spacious living room that captures the surrounding mountain views. The wraparound kitchen offers plenty of cabinetry and workspace that adjoins to the eat-in dining area, which opens up to the private and fully fenced backyard with a large covered deck making it a great place to relax & unwind. There are 2 nice-sized bedrooms, 4 piece bathroom, a large laundry room with extra storage space. Recent upgrades include stainless steel kitchen appliances (2024), roof (2024), washer & dryer (2023), furnace (2022), laminate flooring, interior and exterior paint, countertops in the kitchen & bathroom, the deck was recenlty repainted and a new awning roof was added 2 years ago. Additional features include a 1 car garage, an extra parking pad next to the driveway, underground sprinklers, central air-conditioning, 2 apple trees, storage shed and crawlspace. This home offers the perfect blend of comfort, functionality and convenience in a family-friendly neighbourhood - with easy access to HWY 1 & just 15 minutes to Downtown Kamloops and a short walk to the BC Wildlife Park, hiking trails, transit & more. Booking your private showing today! (id:60626)
Century 21 Assurance Realty Ltd
260 Stewart Street
Peterborough Central, Ontario
Fantastic turn key rental investment opportunity in the heart of Peterborough. Great student rental or live in one unit and earn income from the other unit. No need to spend any extra money as each unit has been meticulously maintained and the property is vacant for immediate possession. The property has a second entrance from a laneway in the backyard with deeded access to King St. The yard is fully fenced and there is a separate detached garage for storage or a vehicle. Both units are bright and spacious with separate meters for all utilities as well as separate laundry facilities. The upper unit has a large kitchen with three bedrooms and a spacious loft for home office potential or family room. The main unit has a combined kitchen, living room, 2 large bedrooms and an updated bathroom. Potential to server and build a second rental unit, drawings are available. Upper unit had 3 window A/C units and electric baseboards. Lower unit has forced air gas and central air. Each unit has separate heat source controls. Carpet free home! (id:60626)
Sutton Group-Heritage Realty Inc.
67 Stafford Street
Woodstock, Ontario
Some homes simply feel special the moment you step inside, and 67 Stafford Street is one of them. Set on a quiet, established street in the heart of Woodstock, this well-maintained two-storey home backs onto mature trees and green space, giving you the rare combination of privacy and convenience. Whether it's sipping morning coffee on the front porch or unwinding on the back deck while the kids or pets play safely in the fully fenced yard, this home is made for enjoying everyday moments. Step inside and feel the bright, open flow of the main floor. The spacious living area connects easily to the dining room, with large windows and a walkout to the backyard that keeps the space filled with natural light. The kitchen offers a clean, functional layout with plenty of storage and workspace, and a two-piece bath on this level adds extra convenience. Upstairs, you'll find three inviting bedrooms, including a primary bedroom large enough for a king-sized bed, plus a full four-piece bathroom. Downstairs, the finished basement gives you the flexibility every family needs, with potlighting and room for a media space, home office, workout zone, or playroom. A cold room with sump pump and added storage space make the lower level both comfortable and practical. An attached garage with inside entry makes day-to-day living easy, especially in winter months. Located within walking distance to groceries, coffee shops, restaurants, parks, schools, and a pharmacy, and only minutes fromHighway 401 and 403, this is an ideal location for commuters and families alike. Clean, comfortable, and move-inready, 67 Stafford Street offers the lifestyle you've been waiting for. (id:60626)
Century 21 Heritage House Ltd Brokerage
228 West Avenue N
Hamilton, Ontario
Welcome to 228 West Avenue North. A true Victorian gem in Hamilton’s Lansdale neighbourhood, lovingly cared for by the same family for nearly 70 years. This stunning double-brick home is bursting with charm, character, and timeless craftsmanship. Original hardwood floors, soaring ceilings, intricate ceiling medallions, crown moulding, oversized baseboards, and beautifully preserved wood trim and cast-iron heat registers bring warmth and elegance to every room. Inside, you’ll be impressed by the bright and spacious layout. The main floor features a grand foyer, a sun-filled living room with a bay window, a formal dining room perfect for gatherings, and a large eat-in kitchen with both side and rear entrances, and a half bath offering great flow and function for families or entertaining. Upstairs, you’ll find four generously sized rooms. Three dedicated bedrooms plus a rear flex space with a roughed-in kitchen or laundry setup, ideal for a future in-law area, home office, or creative studio. The updated 4-piece bath features a deep soaker tub and a separate shower for added comfort. Partially finished basement with kitchen, 3 piece bath, tons of storage. Out back, enjoy a private backyard, detached garage, and the peace of mind that comes from a well-established, stable neighbourhood. You’re just steps to Barton Village’s thriving cafes, restaurants, and boutique shops, a short walk to Hamilton General Hospital, and minutes from the West Harbour GO Station and the James North Arts District. Character, space, brightness, and location. It’s all here. This one is more than just a house, it’s a piece of Hamilton’s story, ready for its next chapter. (id:60626)
Century 21 Heritage Group Ltd.
10 Dalquist Ba
Leduc, Alberta
Looking for a spacious home that fits the whole family? This beautiful property offers 2,433 sq ft of well-designed living space. The kitchen is both functional and stylish, featuring a large island, an extended layout into the dining area, and a walk-through pantry for added convenience. The living room impresses with a floor-to-ceiling tiled fireplace and an open-to-above design that enhances the airy feel. A main-floor den provides the perfect space for a home office. Upstairs, enjoy a bonus room that’s great for kids or a second living area. The primary bedroom is a true retreat with a stunning feature wall, a luxurious 5-piece ensuite, and a spacious walk-in closet. Three additional bedrooms, a 4-piece bath, and a laundry room complete the upper floor. Plus, the attached garage adds extra convenience. This home blends comfort, function, and style—perfect for modern family living. (id:60626)
Exp Realty
891 Lacroix Road
Clarence-Rockland, Ontario
Fantastic investment opportunity in the heart of Rockland! Welcome to 891 Lacroix Road, a well-maintained DUPLEX offering strong rental potential with updates throughout. The spacious main-level unit is a large 1-bedroom, 1.5-bath two-storey apartment featuring a newly renovated kitchen and bathrooms with granite countertops, luxury tile finishes, and two flexible rooms that could easily convert into two additional bedrooms. The second-floor unit is a bright, 2-bedroom, 1-bath apartment, freshly updated with a new floors, doors, washer, dryer, stove, as well as a brand-new bathroom vanity, ready for occupancy. Both units offer SEPERATE entrances, driveways, and hydro meters, making management simple and efficient. Heating is baseboard electric, and all heaters were replaced in 2024. The septic system was pumped in May 2025. A newer 14x16 detached garage adds value and storage, while newer windows throughout the property enhance comfort and efficiency. Whether you're an investor or a live-in landlord looking for passive income, this turn-key duplex offers flexibility, cash flow, and long-term potential in a growing Rockland community. (id:60626)
Exp Realty
101 - 1221 Dundix Road
Mississauga, Ontario
A Rare Beauty! It Doesn't Get Any Better Than This Beautiful, Clean & Bright Townhome In A Well Maintained Complex! Great Location! This Bright & Spacious Townhome Has Gleaming Hardwood Floors In Living/Dining, Updated Kitchen & Bath, Laminate Floors In Bedrooms & Rec Room, Crown Molding, New Front Door! New Closet Organizers! New Living Room Motorized Blind! Updated Light Fixtures & Ceiling Fans, LED Lighting & Faucets! Updated Breaker Panel! Professionally Painted! Finished Walk-Out Basement Offers Versatile Space For A Home Office, Family Room, Or Guest Room To Fully Fenced Private Backyard & Has Access From Garage To Inside House! Three Different Playgrounds Available In The Complex For The Kids To Play In. Nestled In One Of Mississauga's Most Connected Neighborhoods! Steps From Shopping, Dining, Schools, Parks, Public Transit, Dixie GO Station, And Only Minutes To The Highway! Whether You're Commuting, Running Errands, Or Enjoying A Night Out, Everything You Need Is Right At Your Doorstep. A Must See! (id:60626)
Royal LePage Signature Realty
37 Willwood Crescent
Ottawa, Ontario
Discover this charming and meticulously maintained 3-bed, 3-bath townhome with No Rear Neighbours. The spacious main floor showcases a bright, open-concept living and dining area, complete with a cozy wood-burning fireplace. Just off the dining room, patio doors lead to a yard that features a deck surrounded by lush greenery. The kitchen, which overlooks the main living space, boasts stunning two-tone cabinetry, stainless steel appliances, and ample storage. On the second level, you will find a primary suite equipped with a walk-in closet and a 4-piece ensuite, along with two additional roomy bedrooms and another 4-piece bath. The fully finished lower level offers a bright and spacious family room, perfect for movie or game nights. There's also the potential to add another bathroom, as the rough-in is already installed. Located within walking distance to a variety of amenities, this home has seen several updates, including a PVC fence (2024), furnace (2024), flooring in upstairs bathrooms (2023), kitchen (2021), carpet (2019). (id:60626)
Royal LePage Performance Realty
816 Dougall Avenue
Windsor, Ontario
Welcome to 816 Dougall Avenue, a fully renovated 3-storey elevated home offering outstanding flexibility for large families, multi-generational living, or investors seeking strong rental returns. This turnkey property features a brand-new kitchen with modern appliances, updated washrooms, new energy-efficient windows, waterproofing, and a roof just 7 years old. The inviting covered front concrete porch adds charm and curb appeal, while inside, the thoughtful layout offers spacious living areas for every need. The basement, complete with a separate entrance and a fully equipped mother-in-law suite, is ideal for extended family use or generating positive cash flow through rental income. The huge 3rd-floor bedroom provides versatility as a master suite, home office, or additional living space. Perfectly located directly across from Dougall Elementary School, this home is within walking distance to Windsor’s Downtown core, Riverside Drive, and Windsor Water Park, and only about 2.5 km (5-minute drive) to the University of Windsor and the U.S./Windsor Tunnel—making it a prime spot for students, commuters, and professionals alike. Parks, shops, restaurants, and amenities are all nearby, ensuring convenience at your doorstep. With its move-in-ready condition, high rental income potential, and unbeatable central location, this property is a rare opportunity you don’t want to miss. (id:60626)
Exp Realty
402 10 Renaissance Square
New Westminster, British Columbia
Experience upscale loft living in this impressive 2-level, 1 bed/2 bath home at the award-winnin Murano Lofts. Soaring 17´ ceilings, an open concept design, and expansive floor-to-ceiling windows create a bright, airy atmosphere, complemented by a private balcony perfect for taking in the stunning Fraser River views The gourmet kitchen boasts granite countertops, stainless steel appliances, a slate tile backsplash, Kohler fixtures, and premium finished ideal for those who love to cook and entertain. Upstairs, the spacious bedroom offers a generous walk-in closet and a private ensuite. Reclaimed Douglas fir wide-plank flooring adds warmth and character throughout. You´re just steps from the scenic river boardwalk, Quayside Dog Park, River Market, and SkyTrain. Open house Sat/Sun 2-4PM (id:60626)
Sutton Premier Realty
29 Marquette Avenue
Ottawa, Ontario
40 x 100 foot building lot in sought-after Kingsview Park - ideally positioned just steps from vibrant Beechwood Avenue and directly facing Optimist Park. Zoned R4UA, offering a variety of low-rise residential development options. This prime location presents a rare opportunity to build your dream home or investment property in a peaceful, established neighbourhood while enjoying quick access to shops, cafes, restaurants, schools, and transit. Easy commute to downtown and minutes to the Rideau River pathways. (id:60626)
Exp Realty
570 Cathcart Boulevard
Sarnia, Ontario
Welcome to 570 Cathcart Blvd in Sarnia’s beautiful north end. This 3-level side split includes 4 beds, 2.5 bath, and is only a short drive away from Canatara park and beach. The main floor includes an open concept living space with a fireplace, flowing into the kitchen and dining area. Attached you will find a gorgeous sunroom with floor to ceiling windows, as well as a 2 piece bathroom. The upper floor includes 4 bedrooms and 1 full bath. The bottom floor showcases a rec room, 3-piece bath, laundry and storage space. Step outdoors to the cozy backyard perfect for casual summer evenings. This beautiful home won’t last long! Book your showing today! (id:60626)
Blue Coast Realty Ltd
102, 128 2 Street Sw
Calgary, Alberta
Just steps from Prince’s Island Park and the Bow River pathways, this 2-bedroom, 2-bathroom corner unit in Outlook at Waterfront combines refined design, thoughtful upgrades, and riverfront living. Sunlight pours through expansive floor-to-ceiling windows, illuminating the open-concept layout that flows from the inviting living room to the dining area, which features a custom built-in banquette with built-in storage. The kitchen boasts stone countertops, integrated appliances, and recessed lighting, while both bedrooms are thoughtfully positioned on opposite sides of the suite for privacy and feature generous closet space. The primary suite showcases a custom walnut "kangaroo" storage bed with integrated headboard, bedside tables, drawers, plugs and elegant lighting. A walk-through closet leads to a sleek 3-piece ensuite. The second bedroom includes custom cabinetry and a built-in walnut desk—perfect for work or study. A beautifully finished 4-piece bath and discreet in-suite laundry enhance everyday living with style and functionality. Beyond the stunning interiors, the home extends outdoors to an impressive private retreat—an expansive wrap-around patio. Finished with custom hardwood flooring, cedar and Ipe Brazilian built-in storage benches, and a fire table, this unique outdoor space offers the perfect setting to enjoy your morning coffee at sunrise or entertain friends in style as the evening unfolds. Additional highlights include central A/C, a secured storage locker (4’x6’), and two side-by-side assigned parking stalls. Residents can enjoy first-class amenities including a fitness centre, yoga studio, hot tub and sauna, theatre room, social lounge, guest suite, car wash bay, landscaped courtyard and an on-site concierge in the main building. With the Bow River pathways and downtown just steps away, plus effortless access to restaurants, cafés, nightlife, and public transit, this residence offers an unmatched combination of luxury, comfort, and lifestyle. (id:60626)
Real Broker
411 83 Moody Street
Port Moody, British Columbia
Welcome home to PLATFORM by Aragon Properties, situated in the heart of Port Moody! This almost new loft style 1 bed home features 9' ceilings, 5" wide engineered hardwood flooring throughout, beautiful wall mounted electric fireplace & Aragon's signature reclaimed brick wall in your living room. The linear kitchen is appointed with tile backsplash, spacious quartz counters, Bosch gas cooktop & wall oven + Fisher & Paykel Fridge & tons of cupboard space. Outdoor common area with BBQ's. Great Central location, just steps to Rocky Point Park, Biking & Hiking Trails, Brewers Row, Boutiques & Moody Centre Station - West Coast Express & Evergreen Line. 1 parking+ 1 storage included. EV PARKING & MODO CAR are available. Check this video out: https://youtu.be/boYU07ftH20?si=iiS6oBTkP9ZPAr2t (id:60626)
Evergreen West Realty
40 Ellis Drive
Brampton, Ontario
Well Kept And Spacious 3 Bedrooms Townhouse. 3 Good Size Bedrooms And Walkout Finished Basement. Close to Park ,Kids Play Area And Visitor Parking. Inside The Community. Steps To School, Transit And Bramalea City Centre. Public Transportation, Shopping Plaza, And Others .water included in maintenance fee, with common elements, and bldg insurance (id:60626)
RE/MAX Gold Realty Inc.
2712 - 30 Shore Breeze Drive
Toronto, Ontario
Welcome to Eau Du Soleil Sky Tower! This stylish unit boasts a bright and inviting living room with floor-to-ceiling windows that fill the space with natural light, perfect for relaxing or entertaining. The open-concept kitchen is equipped with modern stainless steel appliances, ample counter space, a centre island and sleek finishes, making it both functional and elegant. A master bedroom with mirror doors closet, floor-to-ceiling windows and a large den, with sliding doors, that can easily be used as a second bedroom or office and laminate flooring throughout. The living room has a walk-out to a spacious balcony to enjoy stunning views, with electric BBQs allowed. With upgraded finishes and a functional design, this unit offers comfort and style for everyday living. Located steps away from the waterfront and marinas, enjoy the serene beauty of Lake Ontario. Explore scenic nature trails, perfect for walks or bike rides, and discover a variety of restaurants and cafes nearby for dining and leisure. Don't miss this incredible opportunity to embrace luxury living in a prime location! Book your viewing now! (id:60626)
RE/MAX Premier Inc.
67 Dalquist Ba
Leduc, Alberta
OVERSIZED 24' DEEP GARAGE! GORGEOUS FINISHES! CORNER LOT! IMMEDIATE POSSESSION! Searching for a new build with character? Quality finishes? Room to park the truck? This 2438 sq ft 3 bed + den, 2.5 bath home is loaded with upgrades! Feat: 9' ceilings on all 3 floors, vinyl plank flooring, 8' garage doors, electric fireplace w/ floor to ceiling tile, pot lighting, metal spindles, quartz countertops throughout, tray ceilings, mdf shelving & more! Unique open concept main floor with stunning kitchen, tons of cabinets, walk-through pantry, main floor den & large windows for natural light. Upstairs brings the massive bonus room for movie night, 3 huge bedrooms including the primary bed w/ beautiful 5 pce ensuite & walk in closet, laundry room, & 4 pce bath. Unfinished basement, but 3 windows to allow for 2 more bedrooms & rec room! Located steps to walking trails, quick access to schools & parks, & room to add your deck & landscaping for summer fun *Some photos virtually staged / landscaped* (id:60626)
RE/MAX Elite
306 - 121 Queen Street
Kingston, Ontario
Welcome to one of Kingston's most distinguished addresses, at the Anna Lane. This rare 3-bedroom, 2-bathroom executive condo is ideally situated in the heart of downtown, offering a near-perfect walk score and seamless access to the city's finest dining, culture, and amenities. Just steps to Queens University, Kingston General Hospital, Hotel Dieu, Market Square, and the waterfront this location is second to none. Inside, the suite blends modern design with practical luxury. The open-concept living space is flooded with natural light from floor-to-ceiling windows, with panoramic skyline views and an east-facing balcony. The upgraded kitchen features quartz countertops and a large island perfect for entertaining. Engineered hardwood floors run throughout the space, and thoughtful upgrades include custom window coverings, in suite laundry, and a carpet-free layout. The primary suite offers a full wall of closets and a spa-inspired 3-piece ensuite with a glass shower. Two additional bedrooms and a second full bath provide flexible space for guests, a home office, or studio. Residents of Anna Lane enjoy secure entry, a welcoming lobby, guest suite, party and meeting rooms, rooftop terrace with BBQs, and professional property management. With a quick closing available and a status certificate on order, this is a standout opportunity for professionals, investors, and downsizers alike. Take the 3D tour and see why this is one of downtown Kingston's most sought-after offerings. (id:60626)
Exp Realty
251 Pleasant Street
Dartmouth, Nova Scotia
This over-under duplex, situated on a prominent corner lot, offers a unique blend of lifestyle and investment potential. With flexible Corridor (COR) zoning and a generous 7 story limit, this property is a prime addition to any portfolio. Imagine living in one unit while collecting rental income from the other, all while you plan your next development project. Alternatively, you can get started right awaythe choice is yours. The property is currently configured with a three-bedroom unit on the main floor and a spacious one-bedroom unit upstairs, which can easily be converted into two bedrooms. Each unit is separately metered for power, helping to keep operating costs low. Recent updates include new electrical, two hot water tanks, and heat pumps, providing peace of mind. ?Located directly across from a community park with views of the Halifax skyline, the duplex is within walking distance of many amenities, including: The NSCC Waterfront Campus, Waterfront trails leading to downtown Dartmouth, Dartmouth General Hospital, The Woodside Ferry terminal, Various shops and restaurants. This is an opportunity you don't want to miss. (id:60626)
Century 21 Trident Realty Ltd.
3131 Churchill Avenue
Mississauga, Ontario
Location, Location, Location Ravine Lot "40X100" No Homes At The Back & Panoramic Views Of The Ravine/Park. GorgeousWell Maintained Detached Bungalow With Detach Garage With Ample Amount Of Extra Parking Space In The Driveway. Fully Finished 2Bedrooms Rented Basement With Separate Entrance & Much More Don't Miss It!! (id:60626)
Realty 21 Inc.
1101 - 373 Front Street W
Toronto, Ontario
Beautifully renovated 1+1 bedroom condo in the heart of downtown Toronto, just steps to the Rogers Centre, The Well, transit, and all the city's best amenities. This bright and modern suite features a kitchen with waterfall granite countertops, stainless steel appliances, a breakfast bar, and open-concept living with a walk-out to a private balcony. The spacious primary bedroom is complemented by a versatile den, perfect for a home office or guest space. Enjoy the convenience of ensuite laundry, underground parking, all in a well-managed building in one of Torontos most sought-after locations. (id:60626)
Realty One Group Reveal
129 Westfall Crescent
West Grey, Ontario
Welcome to 129 Westfall Crescent in the municipality of West Grey. This cozy hidden subdivision is located only minutes from the town of Hanover. The main level has three bedrooms, full bathroom, nice size living room with large picture window and an eat in kitchen with access to the back private deck. The lower is level has a large finished rec room and an additional room that is currently being used as an office as well as a large laundry/furnace room. Added bonus is the large attached garage with stairs that allow access to the lower level. This home sits on a generous mature lot offering privacy and lots of room for a growing family. (id:60626)
Exp Realty
1764 49a St Nw
Edmonton, Alberta
Welcome home! With 4 bedrooms and 2 baths upstairs, there’s room for everyone to have their own space. The primary suite is a true retreat—big enough for a king bed—with 2 closets (including a walk-in) plus a relaxing ensuite with a soaker tub and stand-up shower. A bonus room designed for active kids or cozy game nights finish off the upper floor. On the main level, you’ll find a bright living room overlooking the street, a dining room made for gatherings, and a stylish kitchen with white cabinets, stainless appliances, and butcher block counters. The dinette leads out to a sunny west-facing deck—perfect for BBQs. The yard is large enough for family sports. A family room with a fireplace and main floor laundry make life easy. Downstairs, a 2-bedroom nanny suite adds even more flexibility. It has a full kitchen, living space, full bath and laundry. With schools and shopping nearby, this home is set up for family fun and everyday convenience. Great access to the Henday. (id:60626)
RE/MAX Real Estate
201 785 Station Ave
Langford, British Columbia
This quiet, two-level end-unit townhouse in the heart of Langford offers a peaceful, spacious living experience perfect for first-time buyers, investors, or those looking to downsize. Key features include: * Each with an ensuite bathroom and large closet. * Bright interiors with 9-foot ceilings and large windows for ample natural light. * Oversized kitchen with stainless steel appliances, seamlessly connecting to the open-plan living and dining areas. * Cozy gas fireplace, in-suite laundry, covered parking, and a separate storage locker. * Large patio, pet-friendly (subject to strata bylaws), and proximity to the Station Avenue art corridor. * Convenient location within walking distance of the Langford bus exchange, and nearby shopping options like Superstore, Walmart, and Westshore Town Centre. * Close to schools and Royal Roads University. * Easy access to outdoor amenities such as a community dog park, E&N Rail Trail, and Galloping Goose Trail for recreational enjoyment. (id:60626)
Team 3000 Realty Ltd
16 - 4667 Portage Road W
Niagara Falls, Ontario
AMAZING VALUE. Don't let summer go by! Enjoy the LOCK AND GO LIFESTYLE, with all the exterior maintenance provided by the condo corporation. On a hot summer day RELAX AT THE INGROUND HEATED POOL. This Quality Townhome is NESTLED IN A SMALL ENCLAVE of EXECUTIVE STYLE CONDOS, close to the TOURIST AREA, highway access, SHOPPING, Millennium Trail and neighbourhood park. The EXPANSIVE OPEN CONCEPT living and dining rooms are great for entertaining. The kitchen is designed to make food preparation a snap with LOTS OF STORAGE AND COUNTER SPACE. Three great sized bedrooms, the GRAND PRIMARY BEDROOM with ENSUITE BATH, featuring a jetted tub and SEPARATE SHOWER, plus walk in and double closets. Step saving laundry hook up on the bedroom level as well as a hook up in the basement. Whether you are relaxing in the living room or family room there is a GAS FIREPLACE to keep you cozy.. Everything you need is here including a workshop, wine cellar, DOUBLE GARAGE AND DRIVEWAY. Plenty of guest parking for your friends. There is so much house here for an amazing price. Call and take a look today! (id:60626)
Sticks & Bricks Realty Ltd.
6 Westlin Co
Leduc, Alberta
PIE LOT BACKING GREEN SPACE! PLENTY OF UPDATES! CUL DE SAC! OVERSIZED GARAGE! Looking for the ideal family home in Windrose? This 1974 sq ft 4 bed, 3.5 bath home has been tastefully renovated. Feat: newer laminate & tile flooring, painted kitchen cabinets w/ custom wrap counters, paint, 9' ceilings on the main & basement, 8' garage door (24' x 26' heated garage w/ 220V & drain), upgraded lighting, new plank flooring upstairs, underground irrigation, & more! Traditional open concept entryway & main floor layout create the ideal flow for the living / dining / kitchen; perfect for entertaining! 2 pce bath & main floor laundry. Upstairs brings 3 large bedrooms inc the primary bed w/ 4 pce ensuite & walk in closet. Spacious bonus room for family movie night too! The basement is fully finished w/ 4th bedroom, rec room, & 3 pce bath; great play space or gaming area. The backyard is nicely landscaped w/ large 2 tiered deck, hot tub, firepit, shed, & gate to path access behind. A rare home in A+ location (id:60626)
RE/MAX Elite
2480 Olive Road
Windsor, Ontario
Welcome to this stunning raised ranch tucked away on a quiet cul-de-sac in one of Windsor’s desired neighbourhoods. Recently updated with new flooring, a modern bathroom, and fresh paint throughout, this home is truly move-in ready. Featuring 3+3 spacious bedrooms and a functional, family-friendly layout, there’s plenty of room for everyone—whether you’re looking for extra space for kids, guests, or a home office. Located just minutes from parks, schools, shopping, restaurants, and all major amenities, this property offers the perfect balance of comfort, convenience, and community living. Don’t miss the opportunity to own this beautifully updated home in a fantastic location! (id:60626)
RE/MAX Capital Diamond Realty
1561 Plateau Place
Kamloops, British Columbia
A Rare Opportunity in Dufferin – Welcome to 1561 Plateau Place, a property that combines location, value, and potential in one of Kamloops’ most sought-after neighbourhoods. Tucked away on a quiet cul-de-sac in Dufferin, this home offers the perfect balance of outdoor recreation and city convenience. From your doorstep, you’re just steps from the trails of Kenna Cartwright Park, a quick drive to Thompson Rivers University, and minutes from all the shops and restaurants at Aberdeen Mall.BC Assessed at $798,000, this home is being offered at a significant discount, making it an incredible opportunity for buyers looking to add their own touch. With solid bones and a versatile layout, this property is a true blank canvas ready for your vision.Key features include: Spacious main floor with functional layout. Large covered deck off the kitchen, perfect for entertaining or relaxing. One-car garage with excellent storage space. Ample parking, including RV parking. Suite potential: existing infrastructure in place for a 3-bedroom in-law suite. Whether you’re a first-time buyer looking for value, an investor seeking upside potential, or someone ready to create their dream home in a prime location, 1561 Plateau Place delivers. With its unbeatable location and endless possibilities, this home is a must-see for anyone looking to put down roots in Kamloops. All measurements approx. (id:60626)
RE/MAX Real Estate (Kamloops)
3050 Pinemeadow Drive Unit# 55
Burlington, Ontario
OUTSTANDING VALUE. PRESENTING SUITE 55 IN THE ENCLAVE SOUTH COMPLEX. THIS SPACIOUS 2 BEDROOM, 2 BATHROOM CONDO FEATURES A BRIGHT OPEN CONCEPT FEEL. YOU'LL LOVE THE OVERSIZED PRIMARY BEDROOM WITH A WALKIN CLOSET AND A 3 PIECE ENSUITE. THE LARGE SECOND BEDROOM OFFERS THE OPPORTUNITY FOR A HOME OFFICE OR DEN. UPGRADES INCLUDE GRANITE COUNTERTOPS, CALIFORNIA SHUTTERS AND LAMINATE FLOORING. WALKOUT TO BALCONY, IDEAL FOR YOUR MORNING COFFEE. A LARGE LAUNDRY ROOM IS AN ADDED BONUS. THIS UNIT IS LOCATED IN A QUAINT, WELL CARED FOR COMPLEX AND WITHIN WALKING DISTANCE OF STORES, SCHOOLS, RESTAURANTS AND PUBLIC TRANSIT. (id:60626)
Sutton Group Summit Realty Inc.
9 Drake Landing Way
Okotoks, Alberta
Welcome to this beautifully upgraded 4-bedroom, 3.5-bath laned home in the heart of Okotoks, offering comfort, functionality, and unbeatable location. Perfectly suited for families and hobbyists alike, this home includes a fully finished basement, gated RV parking pad, and a heated, insulated double garage with attic storage, dual 220V outlets, and hardwired internet—ideal for work or play.The open-concept main floor welcomes you with a cozy wood-burning fireplace, large windows, and a seamless flow from the living area to the dining and kitchen spaces. It also features a stylish 2-piece upgraded bathroom for added convenience. A tankless hot water heater (2021) adds energy efficiency, along with central vac, and a water softener (2022) for everyday comfort.Upstairs features brand new flooring (2024), three spacious bedrooms, and a luxurious primary suite with a 10mm glass walk-in shower (2024) and custom built-in closet (2024). The fully developed basement includes a wet bar, built-in surround sound , a fourth bedroom, and a full bathroom—perfect for guests or extended family.Enjoy the outdoors with a deck privacy wall (2024), a firepit, and ample space in the backyard for entertaining or relaxing. The roof was evaluated in 2024 and remains in great condition.Located just steps from the Okotoks Recreation Centre, schools, and the community’s extensive pathway system, Golf Course, Parks , this home offers the lifestyle you’ve been looking for.Book your private showing today and experience this move-in-ready gem in one of Okotoks’ most desirable neighborhoods! (id:60626)
Exp Realty
252 Windham Road 13
Delhi, Ontario
Welcome to 252 Windham Rd 13 - A home where time slows down and life feels just right. Nestled on a picturesque, tree-lined country road just minutes from the heart of Delhi. This charming 2-bedroom bungalow is the kind of place that feels like home the moment you arrive. Built in the 1960's and lovingly cared for by the same family ever since, this property is brimming with character, history and potential. Set on a generous 120' 190' lot, there is space here for your dreams to take root, whether its planting a sprawling garden, creating a backyard oasis, or simply soaking up the peaceful, rural atmosphere from your front porch, coffee in hand. Inside, the home offers a bright and welcoming layout, with updated flooring, fresh paint and a modern bath fitter tub insert (2021). The main floor includes two comfortable bedrooms, a full bathroom and a cozy living space with timeless charm. The full basement provides ample room to create additional living space, or even a future in-law suite offering great value and flexibility. Outside, you will find a deep, private backyard that stretches beyond a beautiful line of mature tree's to a second open area, ideal for a garden, play space or peaceful retreat. An exterior shed with hydro makes for the perfect workshop or hobby space, and the detached garage is ready for the handyman or car enthusiast. With electrical ready in place for a pool, the outdoor possibilities are endless. Located just outside of town, you will enjoy the best of both worlds, quiet country living with the convenience of Delhi's amenities only minutes away. Friendly neighbors, wide open skies, and the kind of stillness you cant find in the city await you here. Whether your downsizing, just starting out, or looking for a peaceful place to plant your roots, 252 Windham rd. 13 is a home that's ready to be loved all over again! (id:60626)
RE/MAX Twin City Realty Inc. Brokerage-2
RE/MAX Twin City Realty Inc.
42 Rosalind Street
St. John's, Newfoundland & Labrador
Pride of ownership shines throughout this spacious, well-maintained home, custom built for the current owner. Situated on a beautifully landscaped lot with permanent greenbelt at the rear, this property offers fantastic curb appeal, a large paved driveway with ample parking, and an attached double garage. Inside, the spacious vestibule has a french door leading to an interior landing with a hardwood staircase and another french door to the open-concept main living area. The heart of the home is the spacious great room with a comfortable living area, a modern kitchen with sit-up bar, and a dining area that opens onto the serene rear deck. The main unit includes five bedrooms (3 up, 2 down) and three full baths. The main floor has a spacious primary suite with a 4-piece ensuite and walk-in closet. There is main-floor laundry and another full bathroom located alongside a second bedroom. A third bedroom with a deep closet is located at the front of the home near the entry. Downstairs, you'll find two additional bedrooms, a full bath, a rec room, and a storage room—perfect for growing families or multigenerational living (or a gym, office, or hobby space). A bright, spacious two-bedroom apartment has its own entrance and is currently rented month-to-month at $1,200/month. This makes it a fantastic mortgage helper or investment opportunity. Located within walking distance of the new school currently under construction, this home offers the perfect blend of space, income potential, and long-term value in one of the city's most desirable areas. Vendor is selling to downsize. No Seller Direction! (id:60626)
RE/MAX Infinity Realty Inc.
5875 St. Anthony Crescent
Niagara Falls, Ontario
Spacious 4-Level Back Split in Sought-After North End Niagara Falls! Welcome to this charming 1,119 sq ft, 4-level back split tucked away on a mature, quiet cul-de-sac in the highly desirable Stamford Centre neighborhood. This well maintained home is located in an excellent school district, close to highway access, golf courses, and the beautiful Niagara Parks walking/biking/hiking trails. Inside, you will find a functional galley-style kitchen with a cozy eat-in dinette, along with a bright and inviting dining and living room area featuring sliding glass doors that lead to a fully fenced backyard, perfect for entertaining or relaxing in privacy. The upper level offers three bedrooms and a 4-piece bathroom with newer tub/shower surround. The lower level presents an excellent in-law suite potential, featuring a private covered separate entrance, large above-grade windows, a wood-burning fireplace, and a 3-piece bathroom. The unfinished basement level is a blank canvas to create your dream rec room or additional living space and includes a dedicated laundry area, cold cellar and office/den. Additional updates include: roof (2019) and Furnace/Ac 2020. Enjoy the attached garage, double concrete driveway nd spacious covered porch to have quiet mornings or relaxing evenings. A solid and spacious home in a prime location and close to everything yet tucked away in peace and quiet. (id:60626)
Royal LePage NRC Realty
4829 E Keller Avenue
Regina, Saskatchewan
Welcome to 4829 Keller Avenue E, a beautifully crafted raised bungalow located in the sought-after neighborhood of The Towns. Built in 2019, this home offers a bright and inviting main floor with seamless flow through the living, dining, and kitchen areas. The living room showcases a stunning gas fireplace that becomes the focal point of the space, creating a warm and elegant atmosphere. The kitchen is modern and spacious, designed for both everyday living and entertaining with ease. With four well-appointed bedrooms and three full bathrooms, including a primary suite with a walk-in closet and 3-piece en suite, this home offers both comfort and functionality. The fully finished basement extends your living space with a large recreation room, two bedrooms, and a full bathroom. Additional features include central air conditioning, an HRV system, on-demand water heater, sump pump, and a fully fenced backyard —perfect for outdoor enjoyment. The double attached garage adds convenience, and the location offers easy access to parks, schools, and all east-end amenities. This is a must-see home for families seeking quality, space, and style in a prime Regina location. (id:60626)
Royal LePage Next Level
80 Willow Street Unit# 53
Paris, Ontario
Welcome to 53-80 Willow Street, a beautifully maintained 3-bedroom, 3-bathroom townhome located in the heart of Paris. Step inside to a bright, open-concept main floor featuring 9' ceilings, large windows, and an abundance of natural light. The kitchen flows seamlessly into the dining and living areas and is equipped with stainless steel appliances, including a fridge, stove, and dishwasher. Patio doors lead to a private rear courtyard, perfect for morning coffee or summer evenings outside. Upstairs, you’ll find three spacious bedrooms, including a primary suite with a private ensuite bath and walk in closet. The second floor also features convenient in-suite laundry, offering added functionality and ease. Located just a short walk to the Grand River, trails, downtown Paris, local shops, and restaurants, this property offers the perfect blend of lifestyle, comfort, and location. (id:60626)
RE/MAX Twin City Realty Inc
146 Woodland Drive
Midland, Ontario
Welcome to Beautifully Maintained 146 Woodland Drive! This home is perfect for first-time buyers and small families! Located in a prime neighborhood, close proximity to the hospital, schools, and directly across a park. Renovated bathrooms, kitchen, and cabinetry! Featuring Many Updates Including: 2 Newly Renovated Bathrooms; A Beautiful New Kitchen With Ample Counter Space And Cabinetry; New Fence, Front Door And Walkway; Updates to Electrical, Plumbing, Insulation, New Flooring on the Second Floor & More! Flexible Closing. (id:60626)
Axis Realty Brokerage Inc.
202 - 2355 Sheppard Avenue W
Toronto, Ontario
Discover This Stunning Condo Townhouse In The Heart Of North York. This Modern Home Features Two Spacious Bedrooms And Two Bathrooms, Offering An Open-Concept Living Space That Seamlessly Extends To A Private Terrace. The Unit Is Bathed In Natural Light, Highlighting The New Living Room Flooring And The Upgraded Kitchen With Quartz Countertops, A Sleek Sink, And A Luxurious Over-The-Range Microwave. The Primary Bedroom Boasts A Walk-In Closet, And The Property Includes An Owned Parking Space And Locker For Your Convenience. Enjoy The Vibrant Community With Close Proximity To Major Highways, York University, Schools, Shops, The Airport, Parks, A Community Centre, And A Variety Of Restaurants. This Beautiful Home Is Perfect For Those Seeking Comfort And Style In A Prime Location. (id:60626)
Homelife/future Realty Inc.
608 - 25 Town Centre Crt Street S
Toronto, Ontario
Beautiful Condo In Convenient Location. Split 2 Bedroom, 2 Bath Condo. 1019 Sq Feet Bright And Spacious Condo. South-West Views. Affordable Luxury At The Heart Of Scarborough's City Centre. New Paint, Large Functional Space, Large Bedroom, Open Concept. Indoor Pool, Well-Equipped Gym, 24 Hours Security, Underground Parking(#504, P3), Terrace And Locker Included. In Suite Security, Walk To Ttc, Shops, Food, And Community Centre. **EXTRAS** Stainless Steel Fridge, Stove, Wine Fridge. (id:60626)
RE/MAX Excel Realty Ltd.




