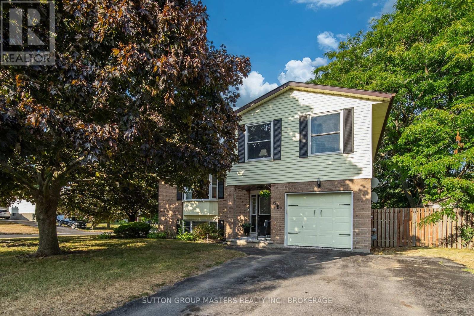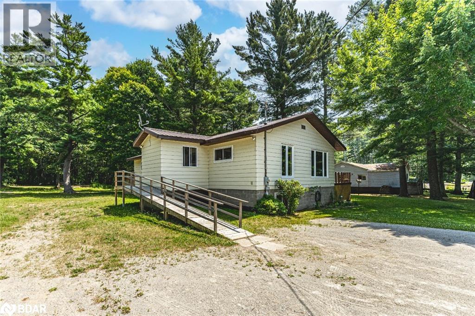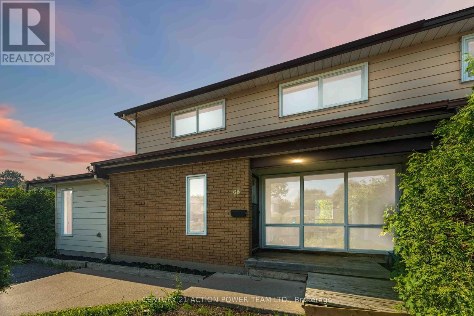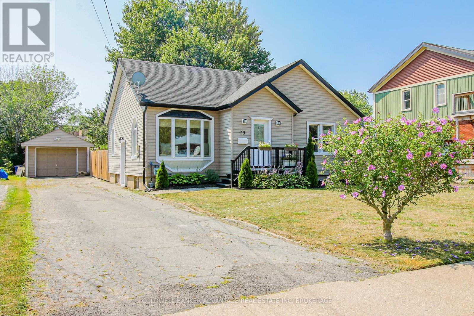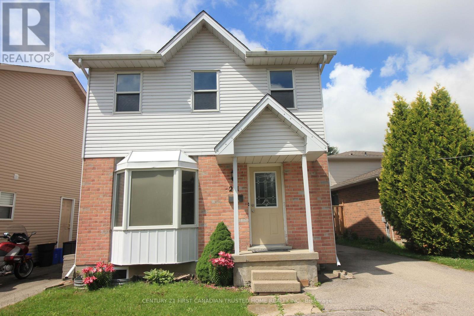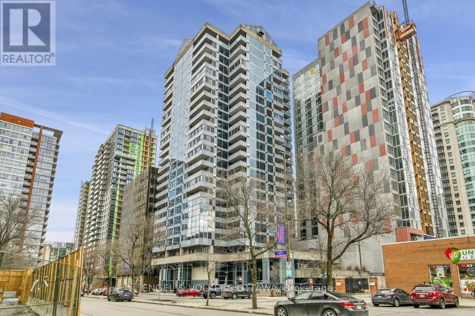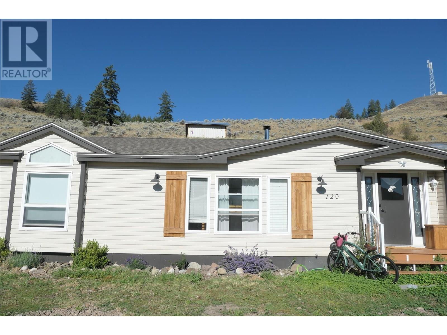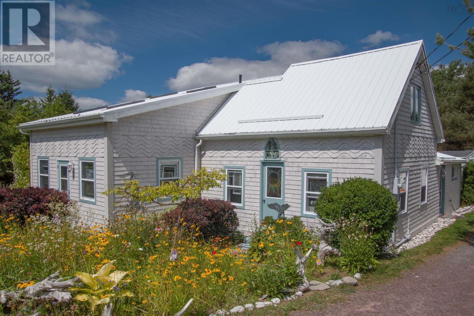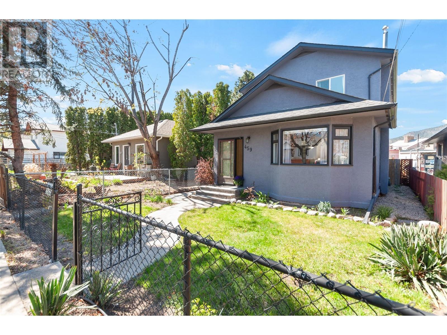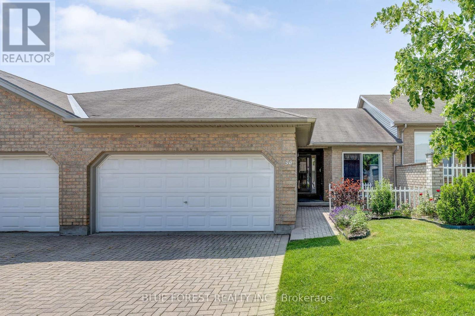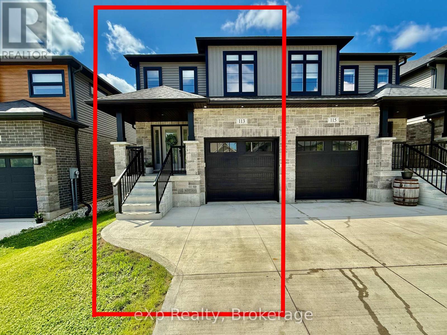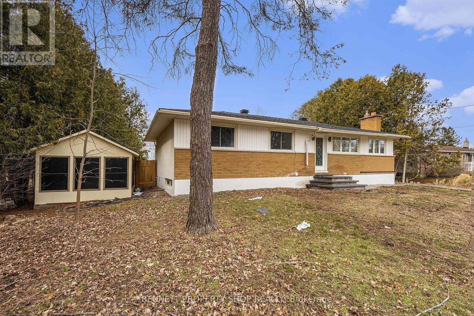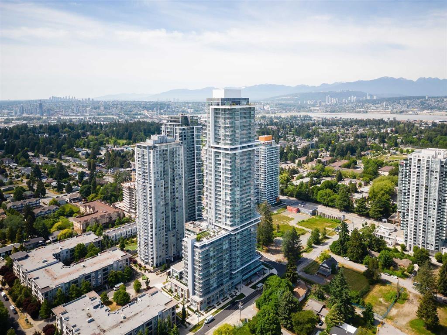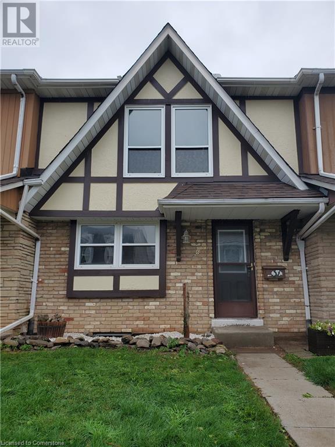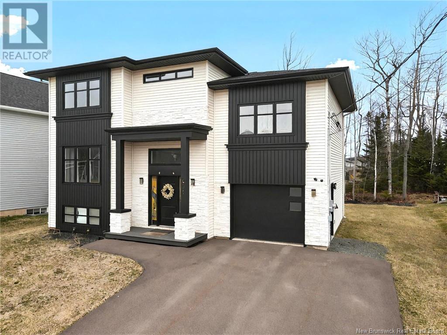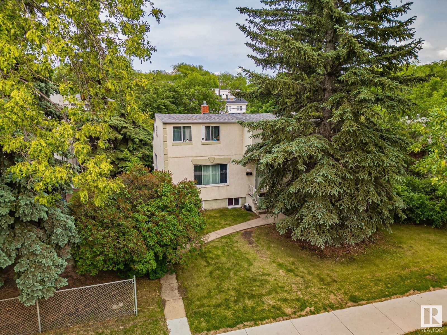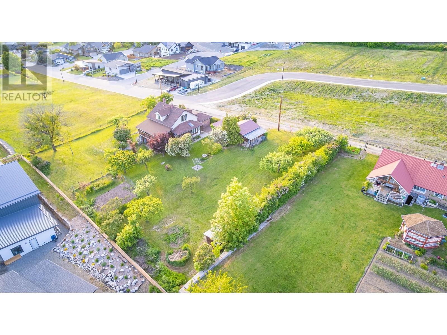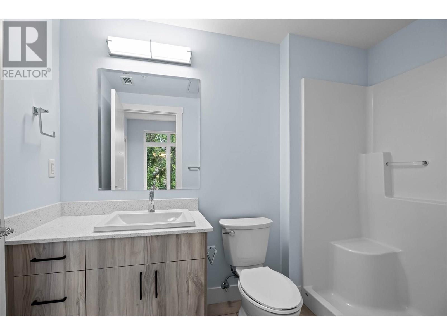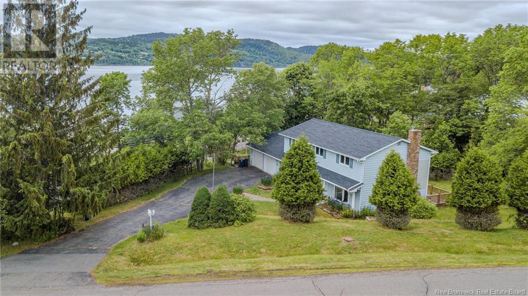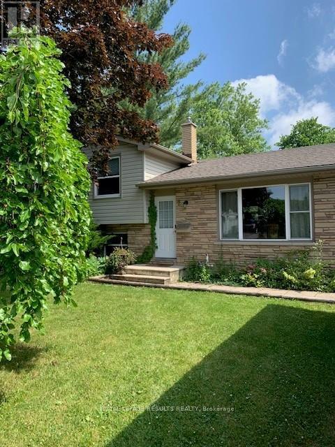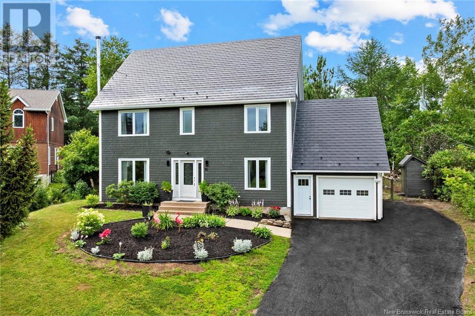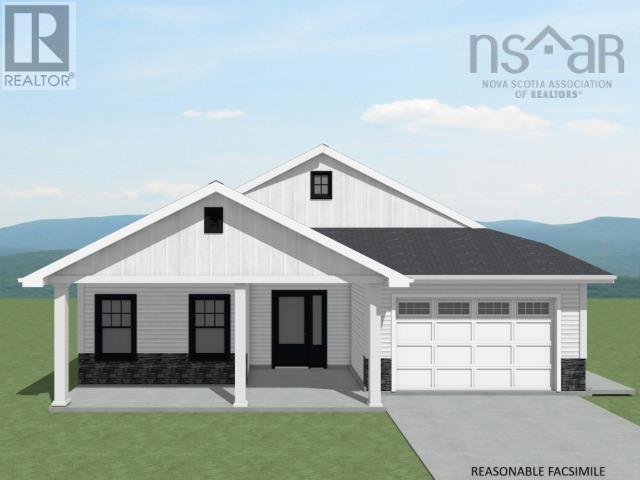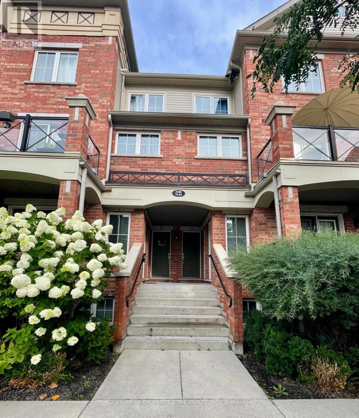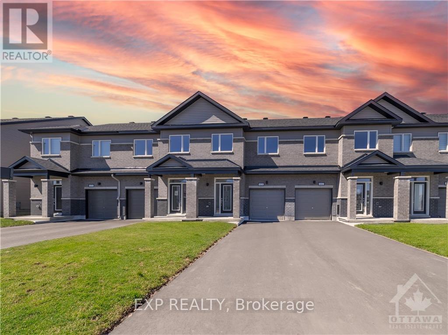66 Nicholson Crescent
Loyalist, Ontario
Welcome to this beautifully maintained family home on a mature and quiet street in Amherstview, only a few short minutes from Kingston's west end. This 3+1 bedroom, 1.5 bath home sits on a prime corner lot and offers a huge fully fenced yard. Walk up to welcoming flower beds and a sweet covered front porch. Features a bright kitchen, separate dining room and living room, as well as a family room and a half bath on the main level. The lower level offers a rec room, bedroom and laundry. Upstairs you will find 3 spacious bedrooms and full bath. Spend time on your back deck overlooking the pool sized fenced yard. Easy access to amenities including community pool, arena, library, activity centre, parks, transit and more. Ready for a new family, this house in a lakeside community is ready for you to call it home! (id:60626)
Sutton Group-Masters Realty Inc.
332 Baxter Loop Road
Honey Harbour, Ontario
COZY BUNGALOW ON OVER 1 ACRE ACROSS FROM GEORGIAN BAY WITH PRIVATE FORESTED BACKDROP! Imagine starting your day at 332 Baxter Loop Road with the sparkle of Georgian Bay just across the road, your boat waiting at the CNC Marina steps from your door, and a day of fishing, island hopping, or exploring the shoreline ahead. This 1,400 sq ft bungalow sits on a very private 1.13-acre lot backing onto lush forest with no direct rear neighbours, offering space for gardens, outdoor living, and quiet moments under the trees while you enjoy the surrounding nature. Only 5 minutes to Honey Harbour’s shops, restaurants, and general store, with Port Severn, Waubaushene, Coldwater, and Midland all close by, you’ll also enjoy nearby hiking trails, Georgian Bay Islands National Park, prime fishing spots, and Oak Bay Golf Course just 13 minutes away. The bright eat-in kitchen features a charming brick feature wall and an arched doorway, while the living room offers oversized windows and a sliding walkout to the large side deck, perfect for morning coffee or summer dinners. Three main floor bedrooms, a 4-piece bathroom, and a freshly painted interior provide a fresh, welcoming space, with a full, unspoiled basement ready to suit your needs. A #HomeToStay where your vision can turn potential into something unforgettable. (id:60626)
RE/MAX Hallmark Peggy Hill Group Realty Brokerage
1 - 40 Braemar Avenue
Haldimand, Ontario
Welcome to 1-40 Braemar Ave in the charming community of Caledonia. This meticulously cared for two-storey end-unit condo backs onto a spacious green space with a park and is conveniently located near schools, the Grand River, shopping, and trails. The main floor features a central kitchen with direct access to a private terrace that includes a new deck, new fence, and a gas BBQ hookup. Upstairs, you will find a large primary bedroom with double closets, two additional bedrooms, and a 4-piece bathroom. The finished lower level, complete with new flooring, offers extra living space perfect for relaxing with family. The home was freshly painted throughout (2023). Additional highlights include parking for two vehicles in the driveway and an attached garage with interior access. (id:60626)
Century 21 First Canadian Corp
1415 5115 Garden City Road
Richmond, British Columbia
PENTHOUSE | TWO PARKING | UNOBSTRUCTED VIEWS | MOVE-IN READY! Top-floor 2 bed, 2 bath, 864 SF home at Lions Park by Polygon with soaring 9' ceilings and sweeping mountain & Garden City Lands views. Stylishly updated, this bright layout features a cozy gas fireplace in the living room, a spacious primary with walk-in closet, work-from-home nook, and private ensuite. Enjoy resort-style amenities: outdoor pool, hot tub, gym, clubhouse, media room, guest suites, gardens, playground, and on-site caretaker. Unbeatable Brighouse location - steps to Lansdowne Mall, SkyTrain, dining, and parks. The perfect blend of city living and peaceful scenery. (id:60626)
RE/MAX Crest Realty
2756 Chalmers Avenue
Selwyn, Ontario
Discover 2756 Chalmers Ave, a charming 5-bedroom, 1.5-bath brick home in the heart of Youngs Point. Situated on a double sized lot with views of Lake Katchewanooka, this solid two-story home shines with pride of ownership, featuring updated kitchen and inviting living spaces. Enjoy the convenience of nearby Lakefield, offering shops, schools, and dining, while the Hamlet of Young's Point provides easy access to the Trent-Severn Waterway at Youngs Point Marina, scenic lakes, general store with LCBO, Beer store and post office, and Katchewanooka Golf Course. With Lock 27 just moments away, you can shop at Lockside Trading or dine at Lock 27 restaurant, watch boats pass by or launch your own for a day on the water. A perfect blend of comfort and location! (id:60626)
Ball Real Estate Inc.
3376 Battersea Road
Frontenac, Ontario
Welcome to this spacious country bungalow offering the perfect blend of charm, function, and flexibility. The main level features 3 bedrooms, a bright dining room overlooking the fenced backyard, a granite kitchen, and a cozy family room ideal for family living. Downstairs, you'll find a fully self-contained 2-bedroom in-law suite with a private entrance, its own kitchen, living room, 4-piece bathroom, and a private deck with a pergola, offering comfort and independence for extended family or guests. Enjoy the outdoors with a two-tier back deck perfect for entertaining, and a covered front wood porch that adds to the warm country curb appeal. Additional highlights include a one-car garage, circular driveway with ample parking, and a great location close to the city and military base. A perfect home for multi-generational families or those seeking space, privacy, and comfort in a peaceful setting. (id:60626)
RE/MAX Finest Realty Inc.
63 Chesterton Drive
Ottawa, Ontario
Welcome to 63 Chesterton Drive!Tucked away in a quiet, family-friendly neighborhood, this spacious semi-detached home offers 4 generously sized bedrooms, 1.5 baths, and a perfect balance of comfort, convenience, and potential. Thoughtfully expanded with an addition, the home now features a bright new family room and a formal dining area, creating more space for everyday living and entertaining.With approximately 2,600 sq. ft. of living space, there's room for the whole family to spread out. The sun-filled kitchen includes a charming eat-in area and flows seamlessly into the dining room and backyard perfect for gatherings. The main level also boasts large living and family rooms, ideal for hosting friends or relaxing at home.Upstairs, four well-proportioned bedrooms share a full bathroom, offering plenty of privacy and comfort. The finished basement adds versatility with a spacious recreation room, a home office, laundry facilities, and generous storage. Outside, the oversized corner lot provides endless possibilities gardens, a pool, or your dream backyard retreat. The location couldn't be better: just minutes to Algonquin College, Carleton University, top-rated schools, shopping, parks, grocery stores, downtown and a public transit right outside your door. All while enjoying peace and privacy at home. Whether you're a first-time buyer, a growing family, or an investor, this home is ready to meet your needs today and grow with you tomorrow. (id:60626)
Century 21 Action Power Team Ltd.
79 Second Street
Welland, Ontario
Updated bungalow with fully finished basement is MOVE-IN READY! This 2+2 bedroom, 2 bathroom bungalow has a cozy and functional design, perfect for a couple or small family. Sitting on an oversized lot, accompanied with a detached garage, powered shed, 2-tier private back deck, playground area, all shaded from the sun by a mature maple tree. Walk through the front door to a bright living room with refinished hardwood floors. All new modern white kitchen with stainless steel applications (fridge, B/I dishwasher, gas stove, and micro-range). Patio doors lead directly to the back deck. Bonus space in the kitchen for eat-in functionality. Main floor bathroom updated as well with a beautifully tiled bathtub/shower matching the floors. The 2 bedrooms on the main floor are very large in size, feature good size windows and their own closets. Down the stairs to the basement (with separate entrance side door off the driveway) leads to a refinished family room. Bright windows and new pod-lights create a warm space for the family to gather and relax all year around. A newly renovated 3-piece bathroom for added convenience. Basement laundry room. There are 2 additional bedrooms in the basement with egress windows. Bonus cold room storage under the porch. Forced air gas furnace & central air. 100AMP breakers. Private 3 car asphalt driveway leads to a detached garage with power & remote openers. Solid concrete garage, with side door entrance in the fully fenced backyard. Bonus shed behind the garage also has power - make it your own! This property is conveniently located one block away from the Welland Hospital, Welland Library, Plymouth Public school, and the Welland Canal Walking Trails. Such a great centralized location with easy access from the highway, school bus routes and public transit. Lots of value for first time home buyers, retirees, or investors! In-law suite capability with potential for a separate basement unit. Come take a look to see for yourself! (id:60626)
Coldwell Banker Advantage Real Estate Inc
1320 Central Ave
Thunder Bay, Ontario
Beautiful Micheili built all brick 3 bdrm 2.5 bath home in highly desirable area. This well crafted residence comes with rich hardwood floor throughout adding warmth and character. Spacious kitchen with eating area and formal dining room. The Primary bedroom has an ensuite, updated main bath. The luxury of city water and the perfect blend of style, function and location. Make this your perfect home. (id:60626)
Royal LePage Lannon Realty
706 - 10 Queens Quay W
Toronto, Ontario
Unobstructed views of the Toronto Harbour from this Executive 1 Bedroom + Solarium Suite! Gleaming laminate floors throughout the open Living/Dining Rooms and sun-soaked Solarium with floor to ceiling windows. The gourmet kitchen offers Stainless Steel appliances and a peninsula island with breakfast bar seating. A generously-sized bedroom comes complete with a large closet and 4 Pc ensuite featuring a full-sized bathtub and walk-in shower. This building is packed with outstanding amenities - Concierge Services, Fitness Centre, Squash Courts, Games room with Billiards, Ping Pong, and Video Games, both Indoor and Outdoor Pools, Rec Rm, BBQ area, Lounge & Theatre, Children's playroom and so much more. Steps from Union Station, the Toronto Ferry Docks, Harbour Square Park, Scotiabank Arena, Ripley's Aquarium, CN Tower, Rogers Centre, Restaurants, Shopping, and all the amenities of downtown living. (id:60626)
Royal LePage/j & D Division
282 Lodge Pole Pl
Leduc, Alberta
The Aera model offers 1,936 sq ft with 3 bedrooms, 2.5 bathrooms, and a versatile bonus room, creating the perfect balance of comfort and function. Built on a 9-foot foundation with a side entrance, this home offers future development potential and layout flexibility. The open-concept main floor enhances flow between living, dining, and kitchen spaces, ideal for both everyday life and entertaining. Located in the welcoming Woodbend community, with access to green spaces, trails, and local amenities. Photos are representative. (id:60626)
Bode
281 Blue Forest Drive
London North, Ontario
5 Bedrooms, 3 bath home in a family oriented neighborhood. Bright and cheery kitchen with patio doors walk out to a fully fenced private fenced backyard and patio. Newer flooring throughout. Carpet Free. Large egress windows in basement. All appliances included. Parking for 3 cars; double wide at front. Close to all amenities such as Aquatic center, schools, shopping center and bus stop. On bus route to Western University and University Hospital. Buyer to assume tenants till Aug 2026. (id:60626)
Century 21 First Canadian Trusted Home Realty Inc.
402 - 160 George Street
Ottawa, Ontario
Discover luxury living in the heart of downtown with this stunning 2 bedroom, 2 bath unit boasting breathtaking views of the parliament buildings. Enjoy a bright and spacious living environment thanks to an abundance of windows that flood the space with natural light, complete with automatic blinds for your convenience. The views continue into the 2nd bedroom and the office/den area perfect for remote work or creative pursuits. In addition to the renovated bathrooms, the kitchen features elegant granite counters and stainless steel appliances, perfect for culinary enthusiasts. Residents can indulge in building amenities including an indoor pool, gym, an outdoor terrace with BBQs, car wash in the heated underground parking and 24 hour security. Book your viewing today! 24 hours irrevocable on all offers. (id:60626)
Engel & Volkers Ottawa
120 Resolute Road
Kaleden, British Columbia
Private Acreage Retreat Just Minutes from Penticton! Welcome to your peaceful escape in the heart of Twin Lakes — a rare blend of space, comfort, and convenience. Just 15 minutes from Penticton, 4 minutes to Twin Lakes Golf & Country Club, and only 4 minutes to Yellow Lake for year-round fishing and outdoor fun, this 2.475-acre property offers the lifestyle you’ve been dreaming of. The approximately 1,600 sq ft home features soaring vaulted ceilings and an airy, open-concept layout. With 2 spacious bedrooms, including a generous primary suite complete with a luxurious 5-piece ensuite and soaker tub, you'll enjoy both comfort and privacy. The bright kitchen flows into a sun-filled living room with a cozy wood-burning stove — perfect for relaxed, family-friendly living. Step outside onto the large patio and soak in the natural surroundings. Whether you're entertaining guests or enjoying a quiet morning coffee, this space invites indoor-outdoor living at its best. With 200 amp service, the home is well-equipped for modern life. There’s room for animals, equipment, and all your outdoor toys — plus a large powered container shop with water, ideal for a workshop, storage, or your next big hobby project. Easy access to the highway means you're only about 4.5 hours to Vancouver and 1 hour and 15 minutes to Kelowna. If you’ve been searching for privacy, practicality, and proximity to recreation, this is the one. Book your showing today! (id:60626)
Exp Realty
3067 320 Highway
D'escousse, Nova Scotia
This charming, artfully restored 19th-century Acadian farmhouse is a whimsical haven for artists, creatives, and nature lovers alike. Surrounded by wildflower gardens and field, plus wooded paths that lead to the ocean shoreline, this property offers serenity, inspiration, and timeless beauty. Lovingly rebuilt from the studs up, no detail has been overlooked. The home features all-new windows, upgraded insulation throughout, brand-new electrical wiring, and a modern 200 AMP serviceensuring efficiency. A NEW metal roof, custom electro-thermal heating system. drilled well, pump and UV water filtration system further enhance comfort and sustainability. At the heart of the home is a stunning sunroom with cathedral ceilings, radiant in-floor heating, and walls of glass that flood the space with natural light. Just off the sunroom, a convenient powder room adds both practicality and charm. Overhead, there's a loft-style balcony bedroom, while a doggie entrance leads to the store room. This could be your main floor primary or guest bedroom, office, or creative studio. The kitchen is both beautiful and functional, with custom cabinetry, warm lighting, and a full side-by-side fridge and freezer, perfect for entertaining or everyday comfort. Two tastefully tiled full bathrooms and a serene master suite complete the interior, where pine and birch floors flow beneath a vibrant, artistic palette. Outside, there are 2 sheds and a new metal roof & cedar shake siding installed with an artistic flourish wrapping the farmhouse in rustic elegance. Expansive upper and lower decks open to stunning views of the river, Lennox Passage, and the ocean beyond. Every bedroom offers a sea view. Large yard fully fenced for kids and pets. A short stroll on wooded trail brings you to your own very private pebble beach! Nearby, youll find sandy public beaches, a cozy local pub, a yacht club, & post office, everything needed for peaceful coastal living. (id:60626)
Cape Breton Realty
459 Caribou Street
Penticton, British Columbia
CLICK TO VIEW VIDEO: Nestled in a mature neighborhood with large trees, this home is perfect for First Time Home Buyers or someone downsizing. It will surprise you, it looks small from the outside, but inside, it's almost 1,600 sqft on 3 levels, with 2 bedrooms & and a bathroom upstairs. New updates: roof, furnace, entire stainless steel appliance package. Step inside the main living area, and you're greeted by a comfortable family room space with bright windows that bring in lots of natural light. Culinary enthusiasts will appreciate the beautifully updated kitchen with brand new stainless steel appliances, good storage for a clutter-free cooking experience, and an adjacent dining room big enough for family gatherings. The downstairs basement offers a large space that is versatile enough to function as an additional bedroom, a rec room, or a home office. The biggest gem of this character home that stands out the most, is the immaculately cared-for and designed backyard, ideal for entertaining or unwinding after a long day, or planting a stellar garden. The patio is a seamless extension of the indoor living space, perfect for summer barbecues or morning coffee. The home is close to schools, shopping, and recreational facilities, and offers both convenience as well as a sense of community. A short walk from the Okanagan beach. Additional features are access from the back alley with a secure spacious parking area behind a chain-link gate for your trailers and toys. Call us and book a tour. (id:60626)
Exp Realty
34 - 861 Shelborne Street
London South, Ontario
Discover the perfect blend of comfort and convenience in this meticulously maintained, 2 bedroom, 3 full bathroom, townhouse bungalow condo, ideally situated in the sought-after South River Estates community. Designed for seamless main-floor living, this home greets you with a charming covered front porch and a paved courtyard, perfect for enjoying your morning coffee or al fresco dining. Step inside to a freshly painted main level showcasing impressive cathedral ceilings and elegant hardwood flooring throughout. The warm and inviting living room features a natural gas fireplace and sliding glass doors that lead to a wooden deck in your private yard offering a serene outdoor retreat. The generous primary bedroom easily accommodates a king-sized bed and includes two closets and a private 3-piece ensuite. The main 4-piece bathroom boasts a newly tiled shower and new flooring (2025). A thoughtfully placed laundry closet near the bedrooms simplifies daily chores. The full-finished lower level, accessed with a dual railing staircase for safety, provides additional living space with a second fireplace, a third bathroom with a linen cabinet, and abundant storage, perfect for organization. Parking is a breeze with a double-car garage and an interlocking brick driveway with space for two more vehicles. Enjoy worry-free living with low condo fees that cover all exterior maintenance, including snow removal, lawn care, and common area amenities like a beautiful park. Recent significant updates include new roofs and eavestroughs; the driveways are also in the process of being re-bricked. This is an exceptional opportunity to embrace a lifestyle where every detail has been considered. (id:60626)
Blue Forest Realty Inc.
113 Second Street
Brockton, Ontario
Welcome to 113 Second street in the town of Walkerton. This semi-detached home is complete top to bottom with beautiful finishes throughout. With three bedrooms on the upper level, primary ensuite, and walk-in closet, a full bathroom as well as laundry. The main level has an open design feel with large living room, eat-in kitchen with quartz countertops and patio doors leading out to the covered deck. The lower level is completely finished with a rec room, large window, electric fireplace and a two-piece bathroom. This home is walking distance to local amenities, schools and parks - make sure to check it out. (id:60626)
Exp Realty
6723 Cedar Acres Drive
Ottawa, Ontario
REDUCED PRICE! BUNGALOW WITH IN-LAW SUITE ON NEARLY ONE ACRE AT AN INCREDIBLE PRICE!!! This fully renovated home sits on a 100x400 ft lot in the highly sought-after Greely area and features a brand new roof completed in April 2025! Offering 3+1 bedrooms and 2 full bathrooms, this bright and modern home includes a private in-law suite with a separate entrance, SECOND kitchen, bedroom, full bath, and laundry - PERFECT for extended family or potential rental income. The main floor showcases gleaming hardwood floors, pot lights, and large windows that flood the space with natural light. The updated kitchen is a chef's dream with quartz countertops, a large island, stainless steel appliances, and a cozy eat-in area. Step out from the dining room onto a spacious deck that overlooks your massive backyard, ideal for entertaining or simply relaxing in your own private oasis. The finished lower level offers even more space with a full kitchen, living area, bedroom, and bathroom. An attached carport, long driveway, and storage shed round out this move-in-ready gem. A rare opportunity in a fantastic location - don't miss it! All offers must include 24 hrs irrevocable. (id:60626)
Bennett Property Shop Realty
82 Farm Street
Mississippi Mills, Ontario
BUILT TO LAST!! Well planned 3 bedroom 2 bathroom full 2 story family home. Spacious working kitchen is open to the huge dining room providing loads of space for extended family and friends!! Formal living room with crown moldings and a gorgeous stone fireplace with a wood stove insert. Both the dining room and living room have hard wood floors. A two piece powder room is conveniently located on the main floor. Upstairs you will find 3 well sized bedrooms, all with hard wood floors and two with walk in closets!!! You will be sure to enjoy the sun filled three season porch. A large, private back yard is yours to enjoy. The detached garage also provides extra space for storage and a work shop area for special projects and hobbies. EASY WALKING DISTANCE to restaurants, shops, Churches, arena, curling ring, Gemmill Park, Metcalfe Geoheritage Riverfront Park+++ NEW ROOF SHINGLES August 2025. Utilities Hydro $126/month approx Gas $97/month approx Wood use is minimal (id:60626)
Royal LePage Team Realty
1314 13350 Central Avenue
Surrey, British Columbia
Welcome to the "One Central". This beautiful 2 beds & 2 baths unit with wonderful view. CAN BE USED AS 3 BEDROOMS! HIGH RENT with nice cash flow $3200/month!!! The building has full amenities - Roof Top BBQ, recreation room, party room, and gym. Also includes Business & Learning centre, Party room. Walking distance reach to the skytrain station, Shopping mall, SFU and more. MUST SEE!!! Open House: SUN 24 2-4pm. (id:60626)
Youlive Realty
62 Sunwood Crescent Sw
Medicine Hat, Alberta
Don’t let this chance pass; be the first to make this lovely new walkout bungalow your home. Built by New Tab Homes Ltd. and DP76 Construction, this thoughtfully designed property blends modern style with practical functionality. With an expected completion date of October 2025, there is still time to personalize the finishes to reflect your own style and preferences. Offering 1,099 square feet of beautifully planned living space, the open-concept layout creates a bright and welcoming atmosphere. The kitchen, dining, and livingroom areas are seamlessly connected, perfect for both everyday living and entertaining. The kitchen is equipped with a large center island, abundant counter space, and a convenient corner pantry. Patio door off the dinning room lead you to the covered balcony that overlooks the yard. The main floor also includes a laundry room, a two-piece guest bathroom, and a well-appointed primary bedroom featuring a walk-in closet and a luxurious 4 piece ensuite. Downstairs, the fully developed walkout basement will offer a large family room with direct access to a covered patio, 2 additional bedrooms, and a full 4 piece bathroom. A double attached garage and a spacious driveway ensure plenty of parking for your family and guests. ** RMS square footage is based on builder plans. Pictures are "similar to" a previous build.** (id:60626)
Royal LePage Community Realty
6 - 2254 Upper Middle Road
Burlington, Ontario
GREAT LOCATION! This lovely three bedroom, 2.5 bath condo townhome is spacious and ready for your growing family. Perfectly situated in a super desirable neighbourhood, this home is walking distance to shopping, schools and parks. The finished basement offers even more living space and an extra bathroom. The private/fenced backyard offers a lovely sanctuary to enjoy the quiet surroundings. (id:60626)
Keller Williams Edge Realty
357 Cote Boulevard
Hanmer, Ontario
Dream garage! Welcome to this over sized 1145 sq st bungalow in Hanmer. This 2+2 bedroom, 2 bath home boasts loads of oak cabinet. hardwood floors, patio doors off dining area looking over an above ground pool, fenced yard that backs onto a treed area. Your family will love the large back entrance, main floor laundry, L shaped recreation room, mud room and storage in the furnace room. The detached heated 24' x 30' and a 24' x 8' storage added to the back of the garage with central vac. Call to view this beautiful home today! (id:60626)
Helene Charette Broker
2254 Upper Middle Road Unit# 6
Burlington, Ontario
GREAT LOCATION! This lovely three bedroom, 2.5 bath condo townhome is spacious and ready for your growing family. Perfectly situated in a super desirable neighbourhood, this home is walking distance to shopping, schools and parks. The finished basement offers even more living space and an extra bathroom. The private/fenced backyard offers a lovely sanctuary to enjoy the quiet surroundings. (id:60626)
Keller Williams Edge Realty
401 Maplehurst Drive
Moncton, New Brunswick
Welcome to this gorgeous 4-bedroom, 2.5-bathroom home, where style and functionality meet in perfect harmony. The spacious layout is flooded with natural light and is ideal for both everyday living and entertaining, featuring a beautiful kitchen with stunning cabinetry, an oversized island, quartz countertops and large pantry, creating a chefs dream space. The open-concept design flows effortlessly from the kitchen into the dining and living areas, offering plenty of room for family gatherings or cozy nights in. A large entryway and half bath complete the main living area. The four generously sized bedrooms provide comfort and privacy, including a luxurious master suite with large walk in closet and custom organizers, a well-appointed en-suite bathroom with double vanity. The second full bath is beautifully designed and also features a large double vanity and stunning finishes. The lower level offers a large family room and ample storage. Step outside into the tastefully landscaped backyard, which backs onto serene green space, offering a tranquil, natural setting perfect for relaxation or play. This home is situated in a highly desirable neighborhood, just a stones throw from top-rated schools, parks, and local amenities. Dont miss your chance to own this modern gemschedule a tour today! Most furnishings can be negotiated as part of the sale. (id:60626)
3 Percent Realty Atlantic Inc.
7500 Rivercrest Road
Radium Hot Springs, British Columbia
CHARMING LOG HOME WITH PERSONALITY TO SPARE! Tucked in the heart of Radium Hot Springs, this irresistibly cute log home blends rustic charm with modern flair. The main floor features professionally painted white log walls that brighten the space while preserving that classic cozy cabin feel. The open-concept main floor is perfect for entertaining, with updated appliances, new vinyl plank flooring, & thoughtfully curated decor that makes the whole home feel welcoming & bright. Upstairs, the oversized primary bedroom is a relaxing retreat with its own charming balcony. Down the hall, an adorable updated bathroom & 2 large bedrooms offer flexible space for guests, home office, or a personal workout zone. The magic continues outside — a fully fenced backyard bursting with new & thriving perennials, new Coyote 3-person hot tub, & a massive wraparound deck surrounded by lush trees that provide peace, shade, & privacy. The oversized driveway leads to a detached garage, ideal for a vehicle, workshop, gear room, or home gym. The location couldn’t be better — whether you're searching for a full-time home, a weekend getaway, or a smart investment. With a playground nearby, the iconic thermal pools minutes away, & downtown Radium just a short walk away, you’re perfectly positioned to enjoy all the mountain adventures the valley has to offer. This home is full of heart & it shows — every corner reflects true pride of ownership. Don't miss your chance to fall in love. Book a showing today! (id:60626)
Royal LePage Rockies West
2140, 4150 109 Avenue Ne
Calgary, Alberta
VENDOR FINANCING AVAILABLE | NO MORE RENTS! | BE A LANDLORD | Own your Retail space at HIGHLY DESIRABLE & RAPIDLY GROWING JACKSONPORT NE. AVAILABLE FOR LEASE @30/SQ FT plus OP COST.This prime location at Corner of Country Hills & Metis Trail with access from Country Hills Blvd. Zoing allows Full RETAIL & OFFICE USE. AVAILABLE FOR LEASE OR SALE. This Shopping Complex covers neighborhoods of City Scape, Redstone, Skyview & Savannah NE. We are excited to offer you a 1355 SQFT unit for sale in this amazing development. Professionally managed and maintained by the condo board, this newly constructed space offers an abundance of parking for all visitors and customers. With a prime location in the heart of NE Calgary, this unit is ideal for a variety of uses such as RESTAURANT | MEDICAL CLINIC | PIZZA | LAW OR ACCOUNTANT OFFICE | JEWELLERY | GROCERY | VET CLINIC | ICECREAM PARLOUR | NAIL & HAIR SALOON | PHARMACY and many more. The unit is in shell condition, providing you with the opportunity to customize it according to your specific needs and requirements. Whether you are looking to start a new business or expand an existing one, this space offers endless possibilities. Take advantage of this rare opportunity to be a part of one of the best selling communities in Calgary. Don't miss out on this chance to make your mark in this vibrant and thriving neighborhood. Contact us OR your favorite realtor today to schedule a viewing and see for yourself why JACKSONPORT is the perfect place for your business to thrive. (id:60626)
Diamond Realty & Associates Ltd.
10521 84 St Nw
Edmonton, Alberta
Rare Double Lot with Dwelling – Infill & Redevelopment Potential with City & River Valley Views. A unique opportunity for investors and developers: this 66' x 120' double lot, held under one title, offers excellent flexibility and strong redevelopment potential. Whether you're exploring infill options or envisioning a multifamily build (subject to municipal approval), this parcel is primed for growth. Situated on an elevated site, it captures stunning second-storey views of the city skyline & river valley — a rare feature that enhances future resale or rental appeal. Currently improved with a tenant-occupied dwelling on a month-to-month lease, the property offers immediate holding income while you prepare your development plans. Being sold as is, where is, with no warranties or representations. Buyer to accept property in current condition. Whether you're a builder, developer, or investor, this is a standout chance to secure a large, versatile lot with powerful upside in a high demand area. (id:60626)
Maxwell Polaris
1843 Mclaren Street
Creston, British Columbia
Take a step back in time, this charming character home in Creston is like nothing else on the market right now. The original homestead at the end of McLaren Street, this quaint 2 story home offers more living space than initially meets the eye from the street. Lovely arched doorways, a cozy dining area, a main floor den that easily converts to another bedroom or a home office - with access to the large covered deck with wonderful views, a cozy wood burning fireplace and so much more. This home is situated on a .69 of an acre property in town that has been lovingly owned and cared for by the same family for many years. Fruit trees, gardens, flowerbeds, sprawling lawns; it is a gardener's paradise. The old world charm extends from outdoors in, there is just so much potential. Walking distance to schools, downtown and other amenities if you choose. Surrounded by newer homes and in a very desirable neighbourhood. Call your REALTOR for your personal tour. Come and envision how to make this your own. (id:60626)
Century 21 Assurance Realty
207 Royal Avenue Unit# 404
Kamloops, British Columbia
Thompson Landing on Royal Ave is a brand new riverfront condo building available for occupancy! Featuring 64 waterfront units spanning 2 buildings, these apartments are conveniently located next to the Tranquille district boasting amenities such as restaurants, retail, city parks, River's Trail and city bus. This unit is our popular C3 plan in Royal One which includes two bedrooms, bath + ensuite and direct views of the Thompson River. Building amenities include a common open-air courtyard, riverfront access and a partially underground parkade. Pets and rentals allowed with some restrictions. Kitchen appliances and washer & dryer included. Call for more information or to schedule a visit to our show suite. Developer Disclosure must be received prior to writing an offer. All measurements and conceptual images are approximate. (id:60626)
Brendan Shaw Real Estate Ltd.
1001 Archer Drive
Quispamsis, New Brunswick
Welcome to 1001 Archer Drive Large stunning 2-storey home with two level double garages, nestled on over half an acre of private, treed property with captivating river views. This 4-bedroom, 3.5-bathroom residence offers the perfect blend of space, privacy, and modern living in one of Quispamsis most desirable neighbourhoods. Step inside to find a bright and spacious layout, ideal for both family living and entertaining. The heart of the home is the large, contemporary kitchen featuring a center island, ample cabinetry, and plenty of natural light, open to large Family room with Electric Fireplace and Built ins. Separate Living room and Dining room. Upstairs, youll find four generously sized bedrooms, including a serene primary suite complete with its own ensuite bathroom with access door for a future balcony facing the River views.. The finished lower level adds even more versatile space, with a family room, 5 piece bathroom, and plenty of storage! Outside, enjoy the peaceful, tree-lined setting with river views, room to garden, or simply unwind in nature. Double decks in the back and cozy Veranda in front for morning or evening coffee. With its perfect balance of comfort, privacy, and style, this home is ready to welcome its new family, and can close quickly for summer enjoyment. (id:60626)
Keller Williams Capital Realty
2 Northwood Place
St. Thomas, Ontario
Looking for something with easy access to London, 401, lots of Parks and trails? This home is for you. Quiet area on a cul de sac and ravine lot. This home has a gorgeous kitchen, with loads of newer white cabinets. Open concept main floor with a dining room large enough for that huge dining table to entertain on. There is a very generous family room with a large playroom or office area (could be a 4th bedroom if needed). There is a great man cave on the lower level, great for gaming or a theater room, the possibilities are endless. Gas furnace, central air and on demand water heater are only a couple years old. Dont miss this private oasis to call your own. (id:60626)
Royal LePage Results Realty
301 10838 Whalley Boulevard
Surrey, British Columbia
Welcome to Maverick - Built by an experienced developer and centrally located near Whalley Entertainment District - Central City Mall, SFU, restaurants, shopping, parks, recreation, all levels of schools, highways, transportation and more. A spacious 2 bed 2 bathroom plus large den. Featuring 9' ceilings and floor to ceiling windows, both bedrooms have walk in closets and master bedroom has large ensuite bathroom, quartz countertops, premium stainless steel appliances, wide plank laminate floors, designer lighting, soundproofing throughout and a spacious balcony area. Amenities include a fully equipped fitness centre, billiards/games room, lounge, community kitchen and community garden with a covered BBQ area. 1 parking stall and 1 storage locker. (id:60626)
RE/MAX Bozz Realty
7 Brizley Street
Oromocto, New Brunswick
Welcome to 7 Brizley Street in Oromocto a brand-new build with stylish finishes and a thoughtful layout youll love. Step inside to a bright foyer with a convenient coat closet and half bathroom nearby. The open-concept living space is perfect for modern living and includes a heat pump for comfort all year round, featuring a beautiful kitchen that will be finished with sleek quartz countertops, plenty of cupboard space, and an oversized island ideal for entertaining. The adjoining dining and living areas are filled with natural light, creating an inviting space for everyday life. Upstairs, youll find four bedrooms, a main bathroom, and laundry. The spacious primary suite is a true retreat with a huge walk-in closet and a luxurious ensuite showcasing a soak tub and walk-in shower as well as an additional heat pump. The unfinished basement offers endless potential, already roughed in for an additional bathroom, ready for you to make it your own. An attached garage completes the layout. Outside, enjoy the deck that will be installed before closing, along with full landscaping and a paved double driveway. Move in and enjoy worry-free living in a beautiful new home! *appliances not included* *HST rebate to builder on closing & taxes to be adjusted on closing* (id:60626)
Exp Realty
404 258 Helmcken Rd
View Royal, British Columbia
Introducing The Royale, an exceptional 55-unit condominium that redefines modern living. Nestled in a prime location, The Royale offers a harmonious blend of contemporary design and timeless elegance. Each residence is crafted with high-end finishes, spacious layouts, high ceilings, private patios & premium finishings including stainless Samsung appliances & European inspired wide plank flooring. Located in the vibrant community of View Royal, just minutes to parks, beaches, schools, shopping & a market located on the ground floor. Enjoy the convenience of urban living in a residential community surrounded by the beauty of Vancouver Island. Price plus GST. Unrestricted rentals secured parking and storage unit included. Unit includes 2 parking stalls. Strata Fee includes Heat and AC. (id:60626)
Engel & Volkers Vancouver Island
1852 Bloom Crescent
London North, Ontario
Welcome to 1852 Bloom Cres, a beautifully updated bungalow in the heart of Stoney Creek one of Londons most sought-after neighborhoods! With top-rated schools, shopping, parks, and the YMCA just minutes away, this home is perfect for families, couples, or retirees looking for convenience and comfort.Inside, you'll find a bright, open-concept living space with fresh paint, updated windows, and a stylish kitchen featuring an upgraded breakfast bar and extra cabinetry for added storage. The primary bedroom is spacious, complemented by two additional versatile bedrooms and a well-designed main bath.The fully finished basement is a standout feature, offering a sprawling family/games room, a second bathroom, and even a pool table making it the ultimate space for entertaining.Step outside to a large, fully fenced backyard with a deck, perfect for morning coffee, kids, pets, and summer gatherings.This home is bigger than it looks don't miss your chance to see it in person! (id:60626)
Exp Realty
477 72 Avenue Ne
Calgary, Alberta
OPEN HOUSE 4-7 pm Wednesday, Septebmer 3rd. This fully renovated short-term rental property has been meticulously rebuilt from the studs up, with over $200,000 invested in professional renovations that showcase exceptional craftsmanship and thoughtful design throughout. Featuring 5 spacious bedrooms and 4 full bathrooms, the home is perfectly suited for accommodating large groups and maximizing rental income. Inside, all systems are brand new—including plumbing, electrical, insulation, drywall, and mechanicals—ensuring long-term peace of mind and minimal maintenance. The interior boasts luxury vinyl plank flooring, recessed LED lighting, quartz countertops, sleek cabinetry, and stainless steel appliances. There are moon lights in the kitchen and the main floor bathroom, adding a subtle, stylish glow that enhances both function and ambiance. Each bathroom is beautifully finished with modern tilework, floating vanities, and glass-enclosed showers, while the bedrooms are bright and offer ample storage. Backing directly onto a tranquil park, the property provides scenic views, added privacy, and a desirable outdoor connection for guests. The exterior impresses with new windows, doors, siding, roofing, and refreshed landscaping that enhances curb appeal. Additional features include a freshly poured concrete walkway, new fencing, and secure entry points that blend style and functionality. A double detached garage( interior measurements- 23 feet X 21.5 feet) offers ample parking and extra storage—a rare and valuable asset for owners and guests alike.A major bonus for Airbnb guests is the home's proximity to multiple transit routes—20, 300, and 301—offering seamless and quick access to YYC International Airport and downtown Calgary. Just steps from bus route 20, guests can easily transfer to the express route 300, reaching the airport in about 30 minutes. Additionally, downtown Calgary is accessible in approximately 30 minutes via route 4, providing reliable and convenie nt transportation options.With July’s bookings already exceeding $19,000, this property stands as a proven income generator and a standout turnkey investment. Whether you’re running a full-time Airbnb, seeking a dual-income property, or looking for flexibility to accommodate multigenerational living, this home offers outstanding versatility and long-term value. It’s a rare opportunity to own a professionally rebuilt, high-performing property with a double heated & insulated garage, backing onto a park, in a prime transit-connected location. Please use the Virtual Tour link to explore more. (id:60626)
Cir Realty
73187 Perth Road 183 Road
Huron East, Ontario
Have you ever wanted to own a log home that you can call yours, well now is your opportunity. This unique property is located just east of Exeter, ON and sits nicely on 1.25 acre property.. Enjoy the benefits of country living and small community feeling with neighbours close by and beautiful trees surrounding the property for your privacy. The home itself showcases an open concept main floor with 18 ft high cathedral ceilings, sliders off the dining area to a wood deck and rear yard, a spacious 4 pc bath with soaker tub and separate shower. The master bedroom overlooking the main level and a walk out basement. If you want to live in the country, this might be just what you have been looking for, call to view today. (id:60626)
RE/MAX A-B Realty Ltd
15 Carter Court
Fredericton, New Brunswick
This custom-built & stunningly-renovated family home w huge private yard on a quiet Southwood court is mins from uptown, downtown, schools, sports facilities, the trail system, universities, medical facilities & highway access. If youve ever felt torn between the convenience of city living & the tranquility (and sustainability) of rural life, this just might be the one for you. With 4 BRs (all on one level!), a dedicated home office, 3 magazine-worthy bathrooms (& rough-in for a 4th), main floor laundry, open-concept kitchen, huge bonus room, partially-finished basement & fully-fenced backyard this home can fit your entire crew in comfort. Brand new windows throughout let the daylight & views stream in. This is no more apparent than in the 3rd-floor bonus space with its expansive view of the river valley in the front & cottage-like view of the terraced yard in the back. Beautiful quality hardwood & ceramic floors flow throughout the entire main, 2nd & 3rd floors. Exquisite tile fully lines the main & ensuite bathrooms, w soaker tub in the ensuite & 2 sinks in the family bath. 2 Mini-split heat pumps & woodstove. Generous closet space throughout, incling doubles in most BRs. Attached & drywalled extra long garage (hello workshop!); garden shed; chicken coop (if you wish); basement cold room. Extra long & wide paved drive. Lifetime steel roof. Central vac, full suite of stainless-steel appliances included. Maybe its time to homestead in the centre of it all (id:60626)
Keller Williams Capital Realty
34 Leaside Court
Port Williams, Nova Scotia
New one level energy efficient home under construction in Lawrence Gate Subdivision. This 1,458 sf house is ideal for anyone wanting the convenience of limited maintenance that a new home provides. The open concept Kitchen, Living and Dining rooms feature a large sit-up island in the kitchen, quartz countertops and a tray ceiling in the Living/Dining rooms. Off the Kitchen is a large pantry with its own countertop and storage galore. The Primary Suite features an ensuite bath with large five ft shower, as well as a very spacious walk-in closet. The two other Bedrooms can be used for that purpose, or one could be used as a Den. A large second bath is nearby, with the laundry tucked in one corner. Other features include an entertainment wall with electric fireplace, an energy efficient hybrid hot water tank, a covered front veranda, a partially covered rear patio and an oversized single car garage, providing lots of storage. Allowances for landscaping and paved driveway are included. Act quickly and choose your own finishes. The listing Agent acknowledges that he is the owner of Morse Construction. (id:60626)
Royal LePage Atlantic (New Minas)
519 Bel Air
Beresford, New Brunswick
Welcome to this immaculate beachside retreat, built in 2016 and designed for effortless coastal living. Just steps from the stunning Baie des Chaleur with views of the Appalachian mountains in the distance, this beautifully maintained home is ready for you to move in and start enjoying the beach life right away. The possibilities are endless! You can live here as a year-round family home, use as a cottage or have rental income as a perfect Airbnb with its low maintenance exterior, entertainment ready interior and location, which is close to everything! The views here are really amazing and like the tides, change every day and every season! The property includes a newly constructed, insulated, and wired 12x28 garage, and a spray-foamed basement that enhances energy efficiency for year-round comfort. The fenced yard offers a safe space for your children or pets, making it an ideal space for outdoor relaxation. This is one you will definitely want to check out. With all modern upgrades in place and no additional work needed, simply unpack and enjoy everything this serene coastal home has to offer. Not Pictured - 15ftx19ft Basement office with separate entrance. (id:60626)
Royal LePage Parkwood Realty
10 - 80 Marsh Avenue
Peterborough North, Ontario
You will love everything about this 4 bed townhome which has $78K in upgrades, 2,545sq. of finished living space, with freshly-painted bedrooms & is located in an upscale condo development. As you enter the foyer, you will immediately notice the expansiveness of the 9 ceilings & the convenience of the main-floor Primary, which boasts a 3-pce. ensuite with walk-in shower & walk-in closet. The upgraded kitchen (23K) boasts a peninsula & is adjacent to a bright breakfast room. The Great Room, which has a walk-out to a raised deck with gas hook-up, finishes off the modern, open-concept living area on the main level. Upstairs, you will find 2 more bedrooms with cozy alcoves, either one of which would make a beautiful guest bedroom. There is also a 4-pce. bath on the upper & lower levels. Comfort & convenience continues on the LL where there is a 4th bedroom, bath & rec room. There are 2 generous storage areas, one under the stairs & the other on the back wall of the rec room, closed off by a door. There is also a closed-off utility room with 200-amp panel, HWD, HRV units & laundry room sink. Garage with automatic opener is partially dry-walled, condo fees are currently $314.71, which includes garbage & snow removal as well as landscaping. All of this in a gorgeous, well-planned community with parks & close to all amenities. 10 Min. to Trent University, 15 min. to Fleming College. (id:60626)
RE/MAX Quinte Ltd.
20 - 2500 Post Road
Oakville, Ontario
Welcome to this beautifully designed 2-bedroom condo in the heart of Oakville's Uptown Core, built by renowned developer Fern brook Homes. This spacious open-concept layout has been freshly painted in June2024 and features laminate flooring throughout and a bright living/dining area with walkout to a private balcony perfect for relaxing or entertaining. The sleek kitchen is equipped with stainless steel appliances and granite countertops, offering both function and style. You'll also enjoy the convenience of 1 underground parking space and a private locker for extra storage. Located in a well-maintained, low-fee condo complex, this home is just minutes from Oakville GO Station, Oakville Trafalgar Hospital, and walking distance to major retailers like Superstore, LCBO, Walmart, and more. Quick access to Highways 403, 407, QEW, and public transit makes commuting a breeze. (id:60626)
Century 21 Property Zone Realty Inc.
1926 Hawker Private
Ottawa, Ontario
Move in this Summer! Be the first to live in this BRAND NEW Aquamarine B model LUXURY townhome by Mattino Developments (1816 sqft) in highly sought after Diamondview Estates. Fabulously deep lot approx 124 feet! Featuring over $50,000 in upgrades including engineered wide plan oak flooring at main floor hall, living and dining areas, upgraded cabinetry in kitchen and baths with soft close doors and drawers, enlarged basement window, smooth ceilings in all finished areas, and air conditioner rough-in. The main level boasts an inviting open-concept layout. The kitchen features ample cabinet/counter space and a convenient breakfast nook bathed in natural light. Primary bedroom offers a spa-like ensuite w/a walk-in shower, soaker tub & walk-in closet ensuring your utmost relaxation and convenience. Additional generously-sized bedrooms perfect for family members or guests. A full bath & a dedicated laundry room for added convenience. Lower level w/family room providing additional space for recreation or relaxation. Association fee covers: Common Area Maintenance/Management Fee. Images provided are to showcase builder finishes. Quick Occupancy available! (id:60626)
Exp Realty
806 31 King's Wharf Place
Dartmouth, Nova Scotia
Step into the vibrant lifestyle of Kings Wharf in Dartmouth, Nova Scotia, where luxury meets convenience! This stunning 2-bedroom, 2-bathroom condo, Suite 806 in the Keelson, is your golden opportunity to embrace waterfront living at its finest. As you enter, youll be captivated by the gorgeous engineered hardwood floors and the open-concept design that allows for effortless flow and entertaining. Flooded with natural light from floor-to-ceiling windows, this sleek and modern space offers views of the harbour back cove from your spacious balconyperfect for sipping your morning coffee or hosting friends! The layout features bedrooms thoughtfully positioned at opposite ends of the living area, ensuring privacy and comfort. The stylish granite breakfast counter seats 5, making it an entertainer's dream! Cozy up on chilly nights next to the inviting natural gas fireplace, while the six high-end Bosch appliances and elegant granite countertops in the kitchen elevate your culinary experience. With a dedicated parking space and a storage locker included, you'll enjoy added convenience. The building offers fantastic amenities, including a fitness room and an amenities room, complemented by the presence of a live-in resident manager for peace of mind. Location is everything, and youll be just a stroll away from downtown Dartmouths vibrant scenedelight in fabulous restaurants, trendy shops, and the bustling farmers market. Plus, with the ferry terminal and summer water taxi service nearby, your adventures await! Dont miss out on this exceptional opportunity to make this beautiful condo your own! Schedule your viewing today and step into the lifestyle youve been dreaming of! (id:60626)
Red Door Realty
2404 80 St Nw
Edmonton, Alberta
This extensively renovated residence offers five bedrooms and three and a half bathrooms. With approximately 1,907 square feet of living space, recent upgrades include new roofing, windows, 8mm vinyl plank flooring, new carpeting, appliances, and lighting fixtures throughout. The modernized, open-concept kitchen features elegant white cabinetry, quartz countertops, and generous storage capacity. Adjacent is a sun-filled living area accentuated by French doors, providing a bright and welcoming ambiance. All bathrooms have been upgraded with contemporary finishes and neutral tilework. The primary suite includes a private ensuite bathroom with a glass-enclosed shower. Two spacious living areas offer ample room for entertaining, including a second living room with a charming brick, wood-burning fireplace, ideal for cozy gatherings in cooler months. Th fully finished basement includes a large wet bar and soft carpeting, providing additional space for entertainment or relaxation. (id:60626)
Nationwide Realty Corp
16 Birch Street
Powassan, Ontario
Welcome to this stunning new build, where modern elegance meets functionality! Featuring 9-foot ceilings, this home feels spacious and airy at every turn. The thoughtfully designed layout includes generous walk-in closets for all your storage needs, luxurious in-floor heating to keep you cozy through every season, and a gorgeous Brownstone Kitchen with quartz countertops that add a touch of sophistication to the heart of your home. An incredible bonus is the separate 1 bedroom unit offering flexibility for multi-generational living or an amazing opportunity to offset costs with potential income. This property truly combines style, functionality, and opportunity. Perfect for modern living! (id:60626)
Century 21 Blue Sky Region Realty Inc.

