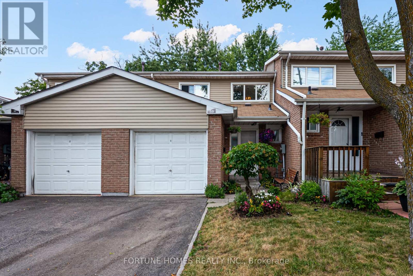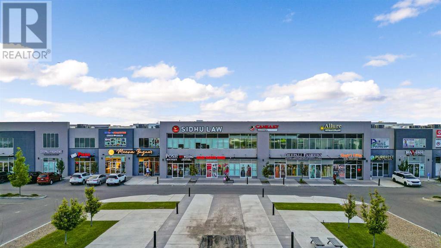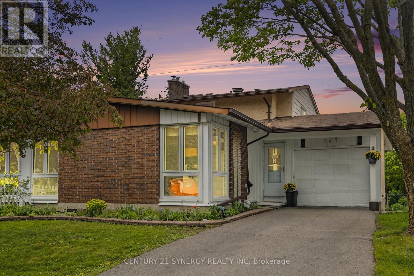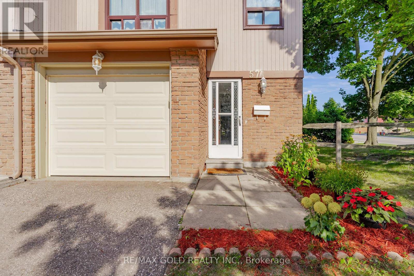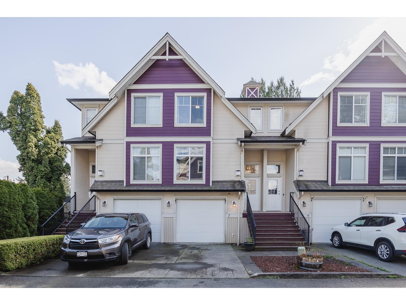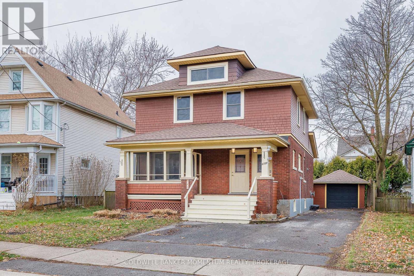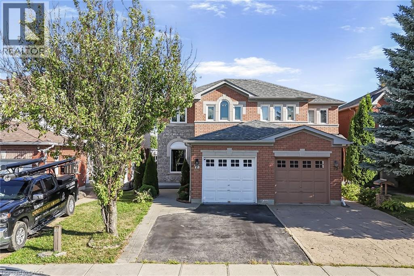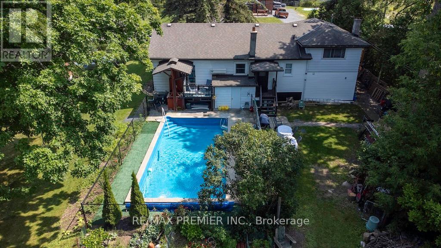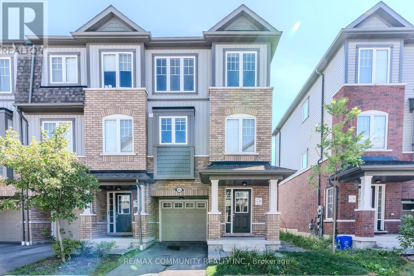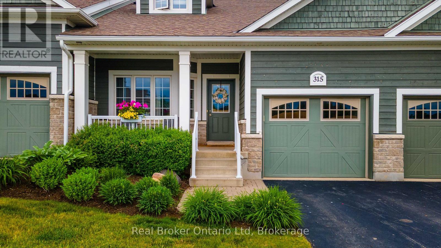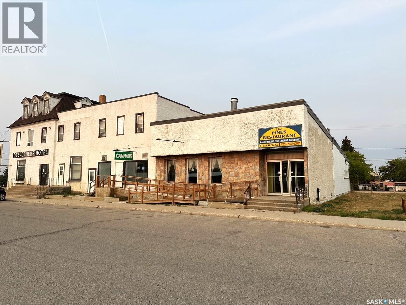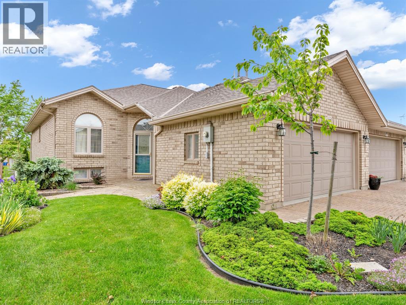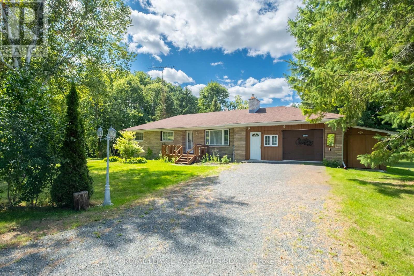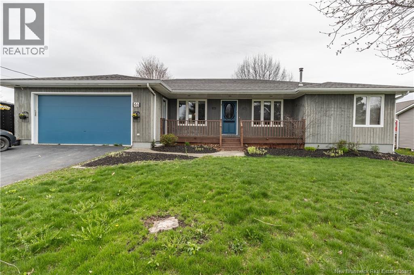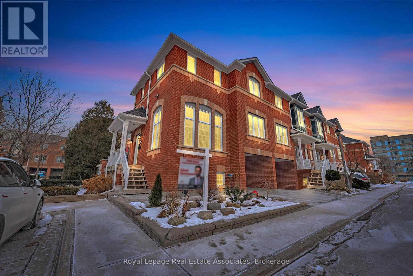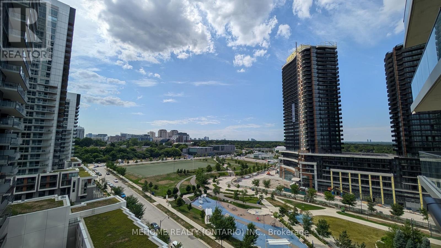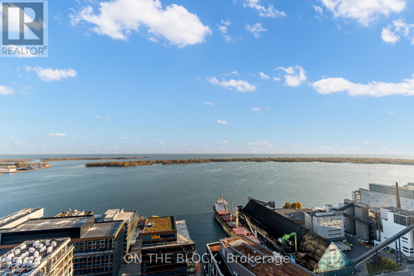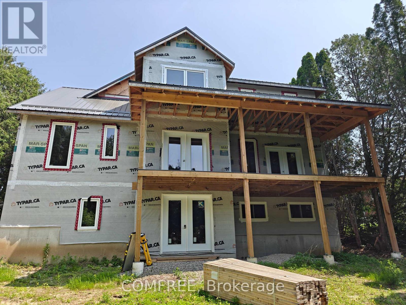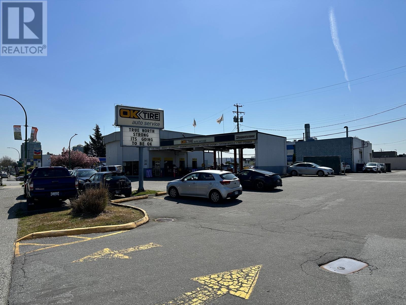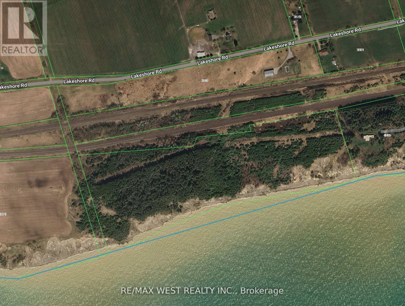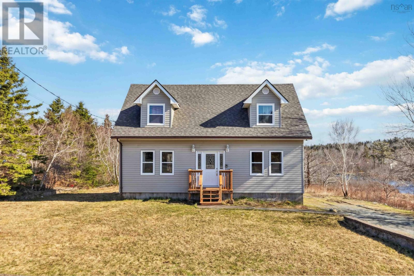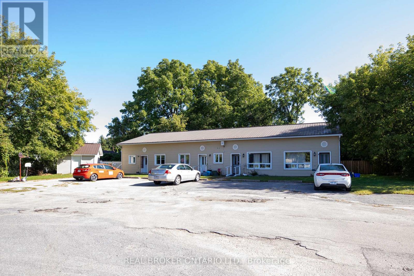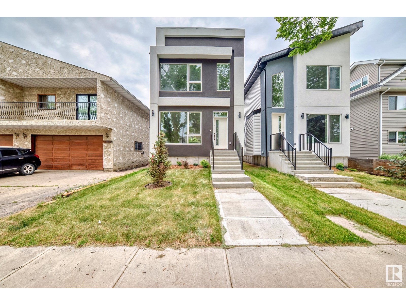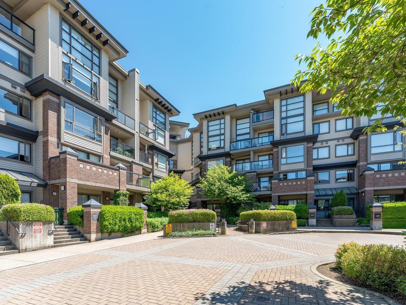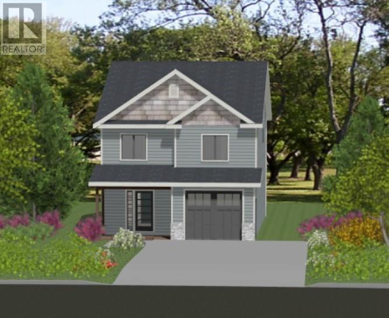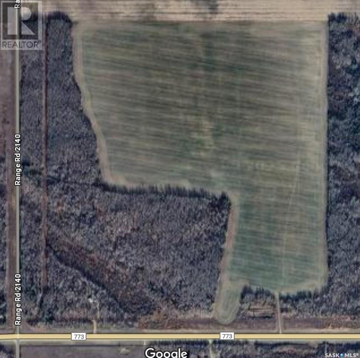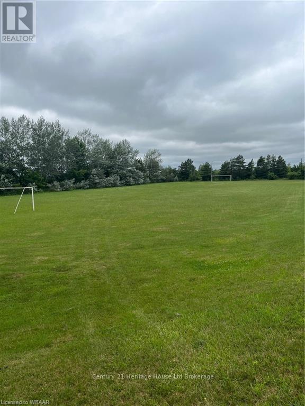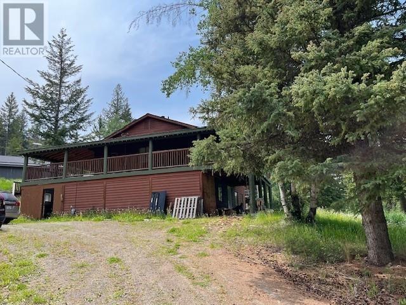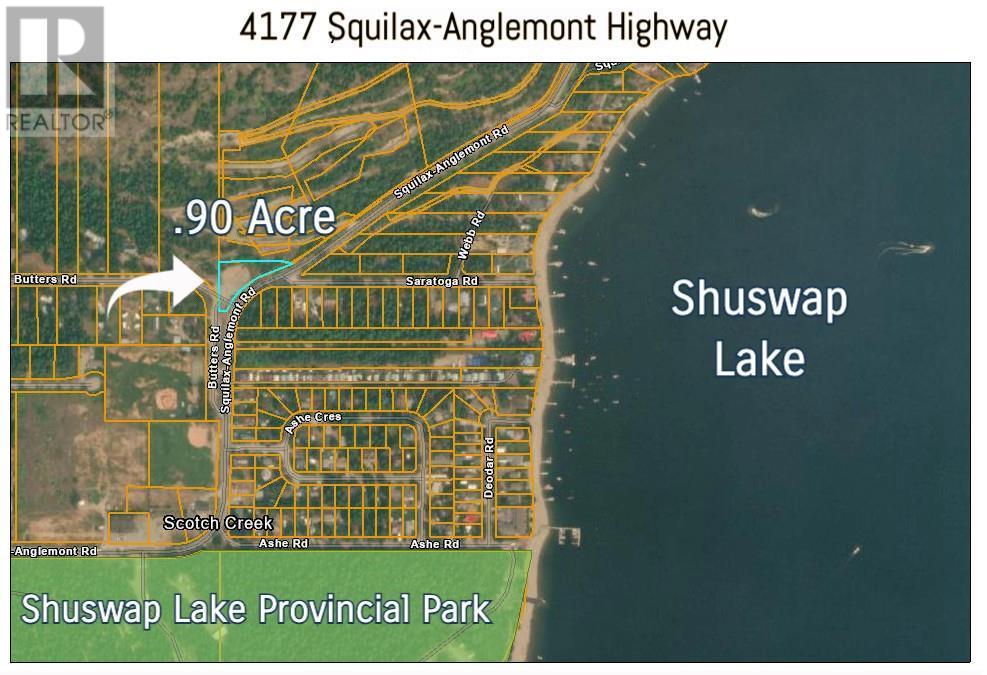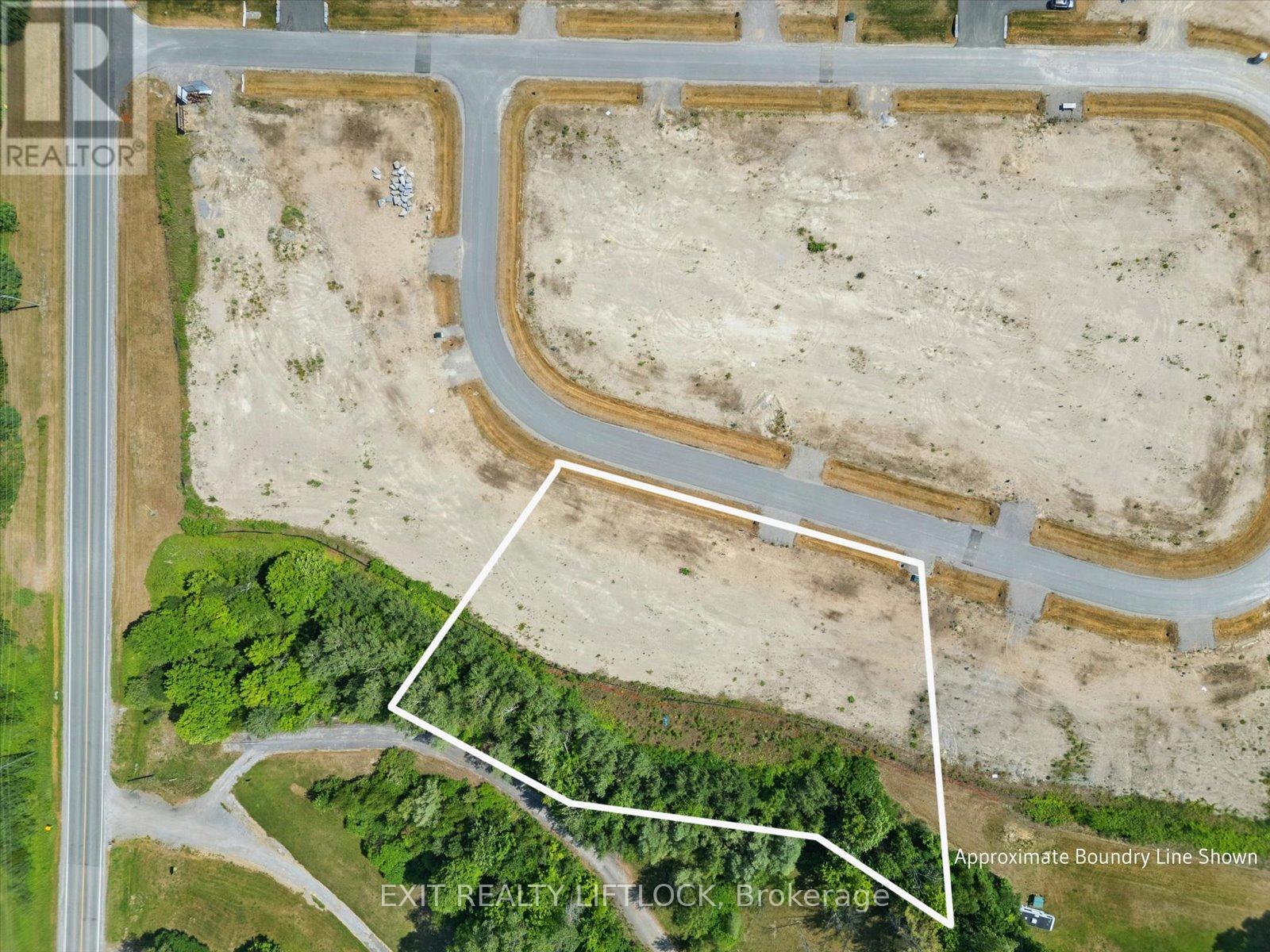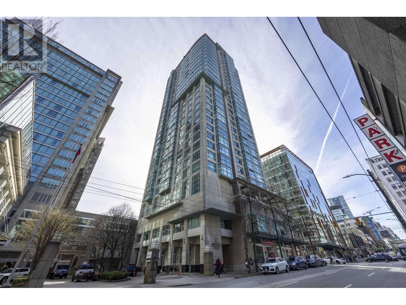59 Enmount Drive
Brampton, Ontario
Welcome to 59 Enmount Drive an ideal 3 bedroom home for first-time buyers or growing families, offering comfort, style, and an unbeatable location in the heart of Brampton. This beautifully updated property is move-in ready and features a range of recent upgrades designed to enhance everyday living. Step inside to a bright, welcoming foyer adorned with elegant porcelain tiles that continue into the kitchen and 2-piece powder room both stylish and easy to maintain. The main & second floor has been freshly painted, including ceilings, creating a clean, modern feel that complements the natural light flowing through the space. Enjoy a spacious and functional layout with open-concept living and dining areas, perfect for entertaining or relaxing at home. The kitchen offers ample cabinetry and workspace, making meal prep easy and enjoyable. Upstairs, you'll find three generously sized bedrooms, each recently updated with new laminate flooring for a fresh, modern look. These comfortable retreats offer plenty of space, storage, and light ideal for families, guests, or a home office. Located just minutes from Highway 407 & 410, this home offers excellent access for commuters. You're also close to key amenities including Chinguacousy Park, Bramalea City Centre, schools, public transit, shopping, and dining. This well-maintained home combines convenience, quality, and value in a vibrant neighbourhood a great opportunity for buyers looking for a solid investment and a place to call home. (Property is sold in AS-IS Condition) (id:60626)
Fortune Homes Realty Inc.
206 - 935 Sheppard Avenue W
Toronto, Ontario
Welcome to 935 Sheppard Ave W unit 206, a bright and inviting corner unit that combines style, comfort, and unmatched convenience in the heart of North York. Perfectly situated just steps from Sheppard West Subway Station, this home offers effortless city access while keeping you close to top-rated schools, beautiful parks, and vibrant shopping at nearby malls. The spacious, light-filled layout is enhanced by large windows, modern finishes, and an open balcony where you can unwind and enjoy the fresh air. Residents of this well-maintained building enjoy fantastic amenities, including a stunning open-roof patio, a fitness centre, a party room, and ample visitor parking for your guests. With its prime location, easy access to major highways and transit, and a welcoming community atmosphere, this property offers the perfect balance of convenience and comfort. Here, you're not just buying a home, you're stepping into a lifestyle where everything you need is right at your doorstep. (id:60626)
Home Choice Realty Inc.
101 2065 W 12th Avenue
Vancouver, British Columbia
This bright one-bedroom and den unit is in the coveted Arbutus Walk neighborhood. The quiet residence features abundant storage, maple cabinetry, a gas fireplace, in-suite laundry, and a charming patio. Sydney is a meticulously maintained concrete low-rise with a classic brick exterior, originally constructed in 2003 and refurbished to near-new condition in 2012. The unit showcases sophisticated finishes, including 9ft ceilings, 8.5ft doors and windows, wide hallways and it's own patio entrance. Conveniently located steps from shops on Arbutus Street, the Arbutus Greenway, several parks, and Kitsilano Community Centre & Rink. Minutes from dining and shopping on South Granville, West 4th Avenue, Kerrisdale, with easy access to beaches, UBC, and Downtown. Possible rental income $2,650/mo for investors. **OPEN HOUSE - SAT, AUG 23, 2-4PM, SUN, AUG 24, 2:30-4:30PM** (id:60626)
Exp Realty
3242, 4310 104 Avenue Ne
Calgary, Alberta
An excellent opportunity to own a fully developed, top-floor office unit in the thriving commercial hub of Cityscape Landing. This professionally finished space offers 1,150 sq ft (gross) and includes five private offices, a welcoming reception area, a bathroom, and a kitchenette, making it ideal for a variety of professional uses. The unit is easily accessible via elevator and also benefits from access to common washrooms on the second floor. Positioned at the intersection of Metis Trail and 104 Avenue NE, this high-exposure location offers prominent signage opportunities and sees steady foot traffic throughout the day.Surrounded by rapidly growing residential communities such as Cityscape, Skyview Ranch, Cornerstone, and Redstone, and only minutes from Calgary International Airport, this property offers exceptional convenience and growth potential. Zoned C-COR3, the unit is suitable for both office and retail uses, and the plaza features abundant surface parking. This is an ideal setup for professionals seeking a turnkey office space in one of Northeast Calgary’s most active commercial developments. (id:60626)
Century 21 Bravo Realty
127 Woodfield Drive
Ottawa, Ontario
Welcome to one of the largest and most unique semi-detached homes in the neighbourhood, offering an expansive 1,671 sq ft of thoughtfully designed living space, plus basement and storage! Built by Minto, this 4-bedroom split-level home is ideal for families, professionals, or multigenerational living. The upper level features three generously sized bedrooms, while the main level includes a versatile fourth bedroom with a bathroom right off of it, perfect as a nanny suite, private guest room, or spacious home office. Also on the main floor, you'll find a cozy family room with patio doors leading to an oversized 3-season sunroom, a true highlight of the home. Surrounded by greenery and drenched in natural light, its the perfect place to relax or entertain. Throughout the home, automated electric skylights provide bright, energy-efficient light with the touch of a button, and close at a drop of rain! Modern upgrades include luxury vinyl flooring, vinyl windows, furnace (2010), central A/C (2012), shingles (2015), and washer (2014).The oversized single garage provides ample space for parking, a workshop, or extra storage. The fenced backyard is a gardeners dream, backing onto greenspace and filled with well-loved, mature perennial beds. Downstairs, the partially finished basement offers a blank canvas to create the space of your dreams, whether it's a home gym, media room, or hobby zone. This home sits on a convenient, quiet drive in a family-friendly neighbourhood with parks, schools, and amenities nearby. Whether you're upsizing, investing, or settling into your forever home, this rare property checks all the boxes. Don't miss this opportunity, schedule your private showing today! (id:60626)
Century 21 Synergy Realty Inc
57 Guildford Crescent
Brampton, Ontario
Welcome to 57 Guildford Cres., Brampton an Ideal 3 Bedrooms' Spacious End Unit Townhouse for First Time Home Buyers or Growing Family Offers Comfort, Style with Convenient Location Close to All Amenities, Hwy, Banks, Schools, Parks Features Great Curb Appeal Leads to Welcoming Foyer walks out to Newly Renovated Privately Fenced Backyard with 2 Pc Washroom on Main Floor Perfect for Relaxing Summer with Friends and Family...Functional Layout on 2nd Floor Offers Bright and Extra Spacious Living/Dining Combined can be Used as Great Room Full of Natural Light...Large Eat in Kitchen with New Counter Top (2025), Breakfast Area Overlooks to Beautiful Manicured Backyard...Third Floor Features 3 Generous Sized Bedrooms with Newly Renovated Full Washroom...Lots of Upgrades Include: Laminate Flooring Throughout the House , Stairs Polished (2025); New Shutters (2025); Both Washrooms Renovated (2025); Fresh Paint (2025); New Kitchen Counter Top (2025); Main Floor Flooring (2025); New Garage Door (2025), Updated Modern Eat In Kitchen With Stainless Steel Appliances, Finished Main Floor With Laundry Room And Powder Room and Much More...Ready to Move in Beautiful Home (id:60626)
RE/MAX Gold Realty Inc.
7 46608 Yale Road, Chilliwack Proper East
Chilliwack, British Columbia
HUGE BACK YARD!!! Welcome to Thornberry Lane. You will fall in love with this 1450+sqft, 3 bdrm+Den, 3 bath, townhome which is situated in a small, well-maintained strata of only 8 units. This unit offers a full-size driveway, newer stainless appliance package w/Gas range and Bosch D/W, and a relatively private back deck off the kitchen to take in the mountain views! The top floor offers 3 bedrooms and 2 full size bathrooms, one being the master suite, which features a large closet and an ensuite. The Main level is open and flows from the living room to the kitchen and out to the patio. The lower level has your garage, den, laundry area and entrance to your huge backyard, which features an excellent gazebo area for entertaining on those nice days! All this situated in a central location. Call Today to book your private tour! * PREC - Personal Real Estate Corporation (id:60626)
Pathway Executives Realty Inc.
4759 Epworth Circle
Niagara Falls, Ontario
FULLY VACANT LEGAL DUPLEX! Welcome to this 2-storey brick duplex located in the heart of Niagara Falls walking distance to the Casino, Clifton Hill, University of Niagara Falls and the Falls! Property is in excellent condition for this legal duplex with 2 separate entrances, front doors to the main floor and upper unit. Become an investor or have the ability to earn income while living on the main floor and basement access. All new windows replaced in 2022 and front doors in 2017. Main floor consists of new kitchen cabinets and sink (2024), 1 bedroom, 4-pc bathroom, living room and dining room with access to the basement. There's two additional bedrooms in the lower level, one bedroom has a 3-pc ensuite and/or can easily be converted to a living area. Basement also includes a kitchen/dinette and a 2nd laundry room with coin operated gas dryer. The upper level unit consists of an eat-in kitchen, 2 bedrooms, living room, a 4-pc bathroom and a 60-amp electrical sub panel. The added potential of a walk-up staircase with access to the attic located on the third level (approx. 24ft x 22ft), for a den, office, additional bedroom or extra living space. Other features of this duplex include; separate hydro meters for the two units and 1 common house meter for a total of 3. Common area laundry located on main floor with coin operated dryer, Gas Hot Water Tank owned (2024), New Forced Air Gas Furnace (2025), 100-amp sub panel on main floor and 100-amp sub panel in basement, and Central Air A/C. Roof updated in 2019, detached garage (approx. 24ft x 14ft). The duplex was waterproofed along the south-west wall and the front side of the duplex (exterior weepers, front sewer clean-out access, interior sewer back flow box). Enclosed screened room located on front porch, new vinyl laminate flooring (2024). The property is in move-in condition through care and pride of ownership. Don't miss out on this great potential duplex located steps away from the heart of Niagara Falls! (id:60626)
Coldwell Banker Momentum Realty
33 Haynes Court
Niagara-On-The-Lake, Ontario
Welcome to 33 Haynes Court! This bright and well-kept 3-bedroom, 1.5-bath semi-detached home is ideally located in a family-friendly neighbourhood near Niagara-on-the-Green Golf Course, Niagara Outlet Mall, White Oaks Resort & Spa, Niagara College and WoodEnd Conservation Area. Enjoy a functional layout with a cozy living space, an eat-in kitchen, and a private backyard perfect for relaxing or entertaining. A wonderful opportunity to live close to shopping, dining, wineries, recreation trails, steps away from playground and quick highway access in beautiful Niagara-on- the lake.Whether your a first-time buyer, downsizer, or investor, this is a wonderful opportunity to own in a prime Niagara-on-the-Lake community. (id:60626)
Revel Realty Inc.
296 32550 Maclure Road
Abbotsford, British Columbia
Welcome to Clearbrook Village - Your Perfect Family Home! This bright and beautifully updated 3 bedroom, 2 bathroom townhouse offers 1,134 sq. ft. of comfortable living space in a quiet cul-de-sac. Featuring updated flooring throughout, modern bathrooms, and a fantastic open layout, this home is move-in ready. Step outside to enjoy your large private fenced yard-ideal for kids, pets, gardening, or summer BBQs. Plus, there's attached storage for all your extras! Located in a family-friendly, pet-friendly community just steps to Rotary Stadium, with easy access to schools, shopping, parks, the library, transit, and more. Low strata fees, rentals allowed, and lots of visitor parking make this a smart move for families or investors alike. Don't miss out-book your private tour today! (id:60626)
Royal LePage - Wolstencroft
1918 High Park Circle Nw
High River, Alberta
Welcome to Highwood Village This beautifully maintained 2-storey, 2229 sqft, semi-detached home is tucked into one of the most desirable neighborhoods' in the area. From the moment you step inside, you’ll love the open concept layout, 9-foot ceilings, and the wide staircase that brings an airy, expansive feel to the entire home.The main floor offers both style and function with a dedicated office, perfect for working from home or managing busy family life. The spacious kitchen is a true standout, featuring granite countertops, a large island, gas range, stainless steel appliances, and a walk-through pantry for added convenience. The adjacent dining area flows seamlessly onto the large back deck, ideal for entertaining or relaxed family dinners.Upstairs, you’ll find a versatile bonus room, great as a playroom, TV lounge, or creative space. The upper-floor laundry room is thoughtfully designed with granite counters and a sink, making chores a breeze.The primary suite is a peaceful retreat with a walk-in closet and a luxurious 4-piece ensuite featuring a walk-in shower, double vanity, and built-in makeup table. Two additional spacious bedrooms and a 4-piece main bathroom complete the upper level.The unfinished basement offers endless potential to finish as you wish. Outside, enjoy the fully fenced backyard, large enough for a trampoline, with back-alley access and a double attached garage out front for all your storage and parking needs.Located close to schools, playgrounds, and with easy highway access via Longview Trail, this is the perfect home in a community you’ll love.Don’t miss your chance to live in Highwood Village – opportunities like this don’t come often! (id:60626)
Real Broker
55 Healey Lake Water
The Archipelago, Ontario
Welcome to Beautiful 55 Healey Lake Water! Just a short boat ride from either the marinas or any of the 3 public landings. This 1980s cottage is just waiting for you to put your stamp on it! With a little TLC this spacious 3 bedroom 2 bath sidesplit could be a stunning Family compound. A new Bunkie with loft can accommodate up to 4 extra guests. Surrounded by mature trees and rock vistas with no neighbors in sight. A large covered deck off the front is a great place for morning coffee. Large principal rooms with huge windows bring the outside in. Plenty of room for the Children to play with a gentle sloped area leading down to the lake to swim. There is a large boathouse with a single slip and plenty of storage. Great Boating, Lots Of Room For Water Activities, Swimming, Fishing, or just watching the sunset off the covered porch. Close to Mactier for groceries, hardware and LCBO. 2 marinas on the lake for gas and service , 30 min to Parry Sound. (id:60626)
Sutton Group Realty Systems Inc.
75 Stonecairn Drive
Cambridge, Ontario
Located in the highly desirable North Galt community of Saginaw Park, this spacious semi-detached home offers the perfect opportunity to get into a prestigious neighborhood at an affordable price. Featuring 3 bedrooms and 2.5 bathrooms, this home is designed with family living in mind. The primary suite includes ensuite privileges, offering comfort and convenience. A finished basement features a den, a large bathroom, and second kitchen that provides extra living space, ideal for multi-generational families, an in-law setup, or hosting long-term guests. The bright main floor flows seamlessly to the backyard, where a sliding patio door opens to a wood deck, perfect for summer barbecues and outdoor entertaining. This home sits on a highly sought-after street, surrounded by top-rated schools, beautiful parks, shopping, and everyday amenities. For commuters, access to Highway 401 is just 5 minutes away, making travel a breeze. (id:60626)
RE/MAX Twin City Realty Inc.
A224 2099 Lougheed Highway
Port Coquitlam, British Columbia
Discover this spacious 2-bedroom plus den condo, a rare find in lively Shaughnessy Square. You'll love the generously sized rooms, a kitchen featuring a breakfast bar, and ample storage. The extra-large private patio offers charming views of local boutiques and professional offices-perfect for unwinding. This home also includes a massive over sized private balcony, adding even more outdoor living space. Beyond your door, convenience is at your doorstep. Enjoy easy access to shopping, recreation centers, and a variety of transportation options, including bus routes, the West Coast Express, and nearby SkyTrain stations. This well-maintained concrete building also offers fantastic amenities like exercise facilities, secure underground parking for two cars, and a massive storage unit. Open House Sept 6 & 7 - 2 - 4 PM. (id:60626)
Oakwyn Realty Ltd.
4 Western Avenue
Guelph, Ontario
Charming 1.5-Story Home on Expansive Lot Great Potential! Nestled on a generous lot in a highly convenient location, this 1.5-story home offers a unique opportunity for buyers with vision. Surrounded by a variety of nearby amenities including shops, schools, parks, and transit, it combines everyday convenience with suburban charm. The home features a beautiful, private backyard perfect for relaxing, gardening, or entertaining. Inside, there's plenty of space to personalize, with classic features waiting to be refreshed. While the property does need some TLC and updates, it holds incredible potential for renovation or redevelopment. Whether you're an investor, a first-time buyer looking to build sweat equity, or someone seeking a larger lot in a central location, this property is worth a look! (id:60626)
Keller Williams Home Group Realty
2704 Television Road
Douro-Dummer, Ontario
Welcome to this character-filled gem that offers endless possibilities! Whether you're looking for the perfect family home or a fantastic investment opportunity, this spacious and thoughtfully designed property delivers both comfort and versatility. Set on a generous lot, this legally listed semi-detached home features two self-contained units under one ownership making it ideal for multi-generational living, rental income, or a combination of both. Each unit has its own private entrance, creating a true "two homes in one" experience. Common Laundry area. The backyard is your personal summer retreat featuring a huge fenced yard, a beautiful in-ground cement pool, and a garden shed for extra storage. Whether you're hosting a BBQ, lounging poolside, or gardening, this outdoor space checks every box. (id:60626)
RE/MAX Premier Inc.
823 Atwater Path
Oshawa, Ontario
Welcome to this bright corner-unit townhouse in Oshawa's desirable Lakeview community. Featuring 3 spacious bedrooms plus a versatile family room/den, this home is perfect for families or those needing extra space for a home office. The home has been freshly painted and features brand-new laminate flooring on the upper levels. The open-concept layout includes a walkout to the backyard and plenty of natural light throughout. Located close to schools, parks, shopping, and public transit, this move-in-ready home combines style, comfort, and convenience in one package. (id:60626)
RE/MAX Community Realty Inc.
4300 Laurier Parkway Unit# 217
Lasalle, Ontario
Lasalle's newest development nestled in the prestigious Seven Lakes area has arrived for lease. This executive, two bedroom, two bath, loft-style townhome is uniquely crafted, featuring two levels with plenty of natural light, modern finishes and additional leisure and stornge space. The primary bedroom includes a walk-in closet and primary ensuite with dual shower and bathtub. Walking out, you will enter a spacious lounge area, perfect for a study, fitness area or secondary living space. The main level features a trendy kitchen with walnut/white cabinetry, black granite countertops and all new appliances. In-suite laundry makes living more convenient as well as the in-unit buils-in storage room. One parking space is included in the covered parking garage and access to all amenities in the South building. Just a bike ride away from the Volmer, Lasalle's trails, shopping and dining, this location is also ideal for working processionals crossing the U.S. Border and upcoming Gordie Howe bridge. (id:60626)
Deerbrook Realty Inc.
315 Telford Trail
Georgian Bluffs, Ontario
Welcome to 315 Telford Trail, where luxury living meets resort-style relaxation. Nestled in the prestigious Cobble Beach golf resort community, this beautifully finished bungaloft is more than just a home it's a lifestyle. Inside, you'll find over 1,600 square feet of sun-filled, open-concept living space designed for comfort and sophistication. Soaring ceilings, a cozy fireplace, and seamless access to a spacious back deck create the perfect setting to unwind while taking in tranquil views of Georgian Bay. The main floor offers convenient one-level living, while the fully finished walk-out basement adding more than 1,000sqf provides endless flexibility, whether you're envisioning a third bedroom, a home gym, or the ultimate entertainment zone. With two generously sized bedrooms and four bathrooms, this townhome combines privacy and practicality with thoughtful design throughout. Beyond the walls of your home, Cobble Beach offers an unmatched lifestyle. Set on 574 acres along the breathtaking Niagara Escarpment, the community features a Doug Carrick-designed 18-hole golf course, tennis courts, spa, fitness centre, sauna, outdoor pool, and a private beach and dock. Residents also enjoy fine dining at the Nantucket-inspired clubhouse, scenic walking trails, paddleboarding in the summer, and cross-country skiing in the winter, all just steps from their door. Located only ten minutes north of Owen Sound, 315 Telford Trail is ideal for anyone seeking low-maintenance living in a peaceful, upscale setting. Book your private showing today and experience the Cobble Beach lifestyle for yourself. Virtual Showings available! (id:60626)
Real Broker Ontario Ltd
102 Churchill Street
Hudson Bay, Saskatchewan
Welcome to the Desrochers Hotel located in Hudson Bay, Sk. Included with the sale are 14 guestrooms, Bar, 14 VLT's and a Cannabis store. Also a part of this property is a resturant. Upgrades over the past year include furnace, hot water on demand, double rooms with own bath and Exit staircase. Financials show a profit and an easily run business. There is loads of potential to increase income for example a marketing plan for room rentals for short term and nightly. Resturant is presently not in use so another large space that can be utilized. Call today to setup appointments to view and for further information. (id:60626)
Century 21 Proven Realty
10 Queens Hill Crescent
Leamington, Ontario
Welcome to this beautifully maintained 4-bedroom, 3-bathroom end unit townhouse offering approximately 2,750 sq ft of total living space across two levels. This townhouse was a custom construction with additional footage from the attached homes. This home is perfect for families, professionals, or anyone seeking a spacious, move-in-ready property in a convenient location. The main floor features an inviting open-concept layout that seamlessly connects the kitchen, dining, and living areas-ideal for entertaining or everyday living. The well-appointed kitchen boasts ample cabinetry, prep space, and newer appliances. You'll find generous storage throughout the home, with large closets and additional storage options both upstairs and down. Each of the four bedrooms offers comfortable living space, including a primary suite with an ensuite bath. Located close to all amenities including shopping, schools, parks, and public transit. Call LBO today to book your private showing! (id:60626)
Mac 1 Realty Ltd
4146 County Rd 30
Trent Hills, Ontario
Immaculate 3+1 Bedroom Solid Brick Country Bungalow on a Stunning 1+ Acre Lot. Nestled next to the prestigious Pine Ridge Golf Course, this beautifully maintained solid brick bungalow offers the perfect blend of country charm and modern comfort, just minutes from Warkworth's town centre. Set on a private, treed, and landscaped 1+ acre lot, the property is full of potential for outdoor enjoyment, expansion, or simply soaking in the serene surroundings. Step inside to discover spacious living areas with brick fireplaces featuring gas inserts on both levels, creating a warm and inviting atmosphere year-round. Front and rear decks provide ideal spaces for entertaining or relaxing, while a screened sunroom off the rear deck is perfect for enjoying year-round evenings in comfort. A brand new, fully renovated basement offers additional living space, ready to be enjoyed as a family room, home office, or recreation area. Practical design includes an enclosed breezeway connecting the attached 1.5-car garage to the kitchen, combining functionality with ease of living. Recently updated roof in this well cared for home provides peace of mind. This immaculate country home combines privacy, elegance, and convenience, offering a rare opportunity to enjoy quiet, country living with town amenities just moments away, including a short drive to Campbellford and Cobourg. (id:60626)
Royal LePage Associates Realty
46 Clover Court
Sussex, New Brunswick
Executive Home with Inground Pool in Prime Family Neighbourhood! This beautifully renovated 6-bedroom, 4-bath executive bungalow offers space, style, and a location thats hard to beat. Nestled in one of the best neighbourhoods to raise a familyjust steps from schools, parks, shops, and restaurantsthis home is ideal for multigenerational or in-family living. The main level features a fully updated open-concept kitchen with a large island, two living areas perfect for entertaining, three spacious bedrooms, including a large primary with walk-in closet and ensuite, a second full bath, half bath with laundry, wide hallways for ease of accessibility and a spacious entryway mudroom. Downstairs offers a bright, fully renovated in-law suite with three additional bedrooms, full bathroom, cozy living room with propane fireplace, brand-new kitchen, and two flex rooms ideal for a home office or storage. Step outside to your private oasisa large fenced patio with a newly lined inground pool and spacious deck just in time for summer. There is so much more to this home than meets the eye, it's truly a must see, book your showing today! (id:60626)
Keller Williams Capital Realty
913 3333 Brown Road
Richmond, British Columbia
For more information, click the Brochure button. Fantastic location, steps away from the Aberdeen station on the Canada Line, Aberdeen Mall, T&T, H-Mart, Continental Shopping Centre and Union Square Shopping Centre. This unit features a parking stall, forced air heating and cooling, high quality Bosch appliances, quartz countertops, laminate flooring, and a balcony facing away from other high rises in the area. Owner improvements include automatic roller blinds and a large bathroom vanity. Avanti offers an 8000 sqft. private, residents-only clubhouse that includes a fitness gym, yoga studio, games room, music room, rooftop pool + hot tub, and a spacious garden area for barbecues, strolls, and community gardening. (id:60626)
Easy List Realty
1 - 5031 East Mill Road
Mississauga, Ontario
Welcome to this well-maintained 2 bed, 2.5 bath townhouse in East Mill Mews and admire the bright charming Upgraded Corner townhome with 1200-1399 Sqft of comfort and style. Enjoy two spacious PATIOS, perfect for morning coffee or BBQ with friends and family. The main floor offers a spacious Livingroom with 15 Ft Ceiling and a Powder room with hardwood floor throughout. Steps up you will find separate dining room overlooking the kitchen. The Upgraded Contemporary Two Tone kitchen is featured with counter top gas stove, Quartz Counter, Backsplash, Chimney and B/I appliances, with extra pantry. Master Bedroom Features Walk-in Closet & 5 Pc Ensuite w/ laminate flooring, 2nd Bedroom includes 3 pcs Semi Ensuite. Both washrooms are upgraded from top to bottom. Lower level (Basement) features a carpeted flexible recreation room with a gas Fireplace - easily used as a third bedroom, plus a laundry room/furnace room. (id:60626)
Royal LePage Real Estate Associates
66 Malvern Drive
Ottawa, Ontario
Welcome to 66 Malvern Drive A Bright and Charming Family Home in the desirable Old Barrhaven Nestled on a quiet street, 66 Malvern Drive is a beautifully maintained semi-detached home offering a perfect blend of comfort, convenience, and community. A rare offering in this sought after neighborhood, this home promises you the ultimate move-in-ready experience.Turnkey with Major Updates: This home has been thoughtfully upgraded with key renovations and big-ticket updates already completed, giving buyers peace of mind and a true move-in-ready lifestyle. Family-Friendly Design: Spacious bedrooms and well-appointed common areas offer privacy and flexibility for growing families and home office setups alike. Amazing Location: Situated away from heavy traffic, the tranquil street ensures safety and serenity for outdoor play, walks, and neighborhood connections. Prime Community Access: Located within the flexible school zones including St. Patrick Elementary, Barrhaven Public, Cedarview Middle, and John McCrae Secondary, this home offers long-term school continuity and abundant recreational opportunities. Excellent Resale Appeal: With its timeless layout and unbeatable location, this property is sure to attract interest from well-qualified buyers seeking access to amenities, greenspace, and ease of family life. See attachment for full list of updates. This one will not last long! (id:60626)
Exp Realty
1208 - 95 Mcmahon Drive
Toronto, Ontario
Bright & Spacious 1+Den Condo at Seasons | Concord Park Place, Enjoy breathtaking west-facing views from this open-concept 1 bedroom + den unit, complete with a large balcony, floor-to-ceiling windows, 9-ft ceilings, laminate flooring throughout, premium finishes, custom cabinetry, and a stylish privacy glass wall in the den perfect for a home office. Conveniently located within walking distance to subway and transit, with quick access to Hwy 401, 404 & DVP, and close to Bayview Village, Fairview Mall, NY General Hospital, IKEA, Central Park (featuring a summer pond and winter skating rink), public library, and community center. Enjoy world-class amenities spanning over 80,000 sq. ft., including a party room, tea room, wine tasting room, tennis and basketball courts, indoor and outdoor swimming pools, sauna, yoga studio, lawn bowling, 10-pin bowling alley, golf simulator, pool table, Japanese Zen garden, and BBQ patio. Parking & locker included don't miss this opportunity to live in one of the GTAs most vibrant and well-connected communities! (id:60626)
Mehome Realty (Ontario) Inc.
36 Spadina Avenue
Hamilton, Ontario
This beautifully updated 2.5 storey home blends timeless character with modern upgrades, perfectly situated on a desirable street. Featuring a separate entrance to the basement, this property offers excellent potential for an in-law suite or additional rental income. Inside, you’ll find spacious, light-filled rooms and thoughtful renovations throughout – from updated flooring and lighting to refreshed kitchens and bathrooms – all while preserving the charm of the original design. Step outside to the rear of the property and discover a rare find: an original detached double car garage, ideal for secure parking or, storage. Whether you're a growing family, or simply looking for a home with flexibility and character, 36 Spadina Ave delivers comfort, and convenience. Roof shingles replaced in August 2025. (id:60626)
Royal LePage State Realty Inc.
3204 - 20 Richardson Street
Toronto, Ontario
Rare south-facing unobstructed lakefront view with an abundance of sunlight! Brand new unit with brand new appliances (all factory plastic packaging remains on all appliances) Never lived in! This condo features a flexible open kitchen and living space while its primary bedroom has double entry 4-piece ensuite bathroom. Catch the Sunrise or Sunset over Lake Ontario and Centre Island or watch aircrafts as they enter or leave Billy Bishop Airport on this large balcony! Steps to Loblaws, Freshii, Booster Juice, Sugar Beach, TTC and more. Amazing amenities and 24HR concierge. (id:60626)
On The Block
268 Tunis Street
Ingersoll, Ontario
A Unique Opportunity for a Custom Build on Private Tunis Street Lot. Nestled behind a screen of majestic tall cedar trees, this exceptionally private property at 268 Tunis Street offers a rare opportunity to bring your dream home to life. This custom-designed, two-storey home is a canvas awaiting your personal touch, with a spacious 2,387 sq. ft. floor plan that is larger than it appears from the street. The thoughtfully designed layout includes four bedrooms and four bathrooms, providing ample space for a growing family or those who love to host. The heart of the home is illuminated by beautiful French doors that bathe the space in natural light and open onto a large back deck, perfect for summer evenings and overlooking a generous yard with a cleverly hidden play area for children. The expansive 66' x 132' lot provides plenty of room for outdoor activities and includes a designated space for a future detached garage in the backyard. Situated in a highly desirable and friendly neighbourhood, this home is just a short and safe walk for the kids to local schools and a leisurely stroll to the charming downtown Ingersoll. The Opportunity: This home is currently in the construction phase, offering the unique advantage for you, the buyer, to select your own finishes and truly make it your own. Included in the current price: A brand new, high-efficiency furnace and air conditioning unit will be installed. The plumbing will be fully roughed-in upon closing. Seize this chance to get in at the ground level. The price is scheduled to increase upon the completion of the electrical and siding work. Act now to customize these crucial elements to your exact specifications and taste. (id:60626)
Comfree
6092 Kingsway
Burnaby, British Columbia
Great opportunity to acquire a profitable and thriving tire shop! High-exposure area on Kingsway, 2304 sqft space features 12 outdoor parking stalls and 4 bays 1 alignment bay for seamless operation. Boasting excellent sales, this opportunity offers a great investment in the automotive industry. Equipped with machinery, tools, and 4 hoists well-ready for new ownership. Don't pass up the chance to be your own boss and own a well-known, established business in a prime location! Please do not approach the staff directly. Contact listing agent for more information and to schedule showing. (id:60626)
Sutton Group-Alliance R.e.s.
101 Main Street
Lambton Shores, Ontario
Price Includes Building Permit! ---- A Remarkable Investment In The Heart Of Thedford, Ontario! Located At A Core Downtown Intersection, Near The County Government Office, This Soon-To-Be-Approved Mixed-Use Development Offers A Rare Chance To Own Property In A Rapidly Growing Community With A Blend Of Commercial And Residential Spaces. This 12,000-Square-Foot Property Features 3 Commercial Units Plus 1 Residential Unit On The Main Floor And 6 Residential Units On The Second Floor Ideal For Capturing The Area's Increasing Demand For Convenient Living And Business Facilities. Thedford's Expanding Community Is Close To Popular Destinations Like Grand Bend Beach And Pinery Provincial Park, Drawing Tourists And Residents Seeking A Relaxed Lifestyle. Surrounded By Top Golf Courses, Wineries, And Just A Short Drive From Major Cities, It's An Attractive Setting For Families, Retirees, And Remote Workers. Lambton County Promotes Growth, Making This Business-Friendly Area Ideal For New Ventures. Local Government Support, Combined With Strong Tourism, Ensures A Steady Demand For Both Residential And Commercial Tenants. This Property Offers Dual-Income Potential With Rental Units And Commercial Spaces In A High-Demand Area ---- An Excellent Investment In An Expanding Ontario Market. (id:60626)
RE/MAX Atrium Home Realty
P.l.19* Lakeshore Road
Clarington, Ontario
2000+ Feet of Waterfront On The Spectacular Bond Head Bluffs! This is your Opportunity to Build Your Own Private Waterfront Dream Estate perched on a Magnificent 28.36 Acres On Lake Ontario with Stunning Panoramic Views and Post Card Worthy Sunsets. Build Your Dream Home Overlooking Beautiful Lake Ontario Away From The Noise & Congestion of the City but Close Enough to Commute. Privacy Galore Beautiful Treed Space Leading Down to the Lake. This Can Be Your Dream Year-Round Home And Recreational Property With So Many Possibilities!! Minutes from Newcastle Marina, Pebble Beach, Waterfront Trails, Restaurants and all Amenities! **EXTRAS** *Full Address of Property: Pt Lots 19 & 20 Lakeshore Rd* See survey Attached. Property Currently No Road Access. Railroad Crossing Required With New Private Road For Access. (id:60626)
RE/MAX West Realty Inc.
362 Brooks Drive
East Preston, Nova Scotia
Set against a backdrop of tall trees and wide skies, this custom-built 3-bedroom 1.5 bath home offers the rare blend of modern comfort and deep connection to nature. Every angle of this property is intentionalfrom the clean architectural lines to the way natural light pours in from all side and wraps the space in warmth. Inside, the layout flows beautifully. The main living area brings people together around the heart of the home. The large kitchen is designed for both function and style. The ample cabinetry offers plenty of storage, while the countertops and modern appliances provide everything you need for both everyday meals and special gatherings. The living room has direct sightlines to the kitchen and feels like the kind of place where real life unfolds. Whether its kids on the couch, friends in the kitchen, or quiet morning coffee, this home makes space for it all. The primary bedroom, along with a full bath, is located on the upper floor, offering a private retreat. Two additional bedrooms are also on this level, providing ample space for family, guests, or home office needs. Whether you're winding down or setting up for the day, this floor offers both comfort and convenience. Downstairs, the walk-out lower level extends your living space with room for movie nights, game days, and guests. Theres a custom bar, a British pubinspired lounge zone, full bath, and two additional bedroomsmaking it ideal for multi-generational living or weekend hosting. Outdoors, its pure East Coast magic. The back deck overlooks the large backyard bordered by forest with views of the peaceful stream. Whether youre grilling, sitting in the hot tub, reading, or just watching the seasons change, the energy here is calm, private, and real. Minutes from amenities but a world away from the noisethis is where you find your space, your rhythm, and your next chapter. (id:60626)
Exp Realty Of Canada Inc.
341 New Street
Edwardsburgh/cardinal, Ontario
Welcome to this beautifully laid out, fully tenanted, solid 4-PLEX; a very rare investment opportunity! Nestled in the small town of Cardinal, this property is just 2 blocks away from the St. Lawrence River. This building offers great cashflow for investors & consists of 4 units in total - two spacious two bedrooms & two cozy one bedroom units. Each unit has separate hydro meters (ensuring easy distribution of utilities), their own in-unit washer/dryers & plus a separate building with four separate storage units. Not to mention separately fenced backyards and plenty of parking for each unit! It does not get better than this! The property is also equipped with separate, exterior storage for all four units providing ample room for seasonal necessities. As an investor, you will appreciate the value and consistent demand that this property promises. From the location to the layout and amenities, it's a solid investment designed to offer a lucrative return. (id:60626)
Real Broker Ontario Ltd.
11442 125 St Nw
Edmonton, Alberta
Brand new, FULLY LANDSCAPED 1,827 sq.ft. 3 bedroom, 2.5 bathroom home with SEPARATE SIDE ENTRY, a detached double garage, and a huge backyard! This infill is centrally located and makes for an easy commute anywhere in the city, especially downtown. You will love the openness of the main floor with 9 foot ceilings, a floor-to-ceiling tiled electric fireplace, and the home is bright all day due to facing east and backing west. The finishings throughout are trendy but timeless, and that kitchen is to die for with the waterfall-edge granite. The functionality of the home overall is perfect for a growing family as the bedrooms are all good sizes, especially the primary bedroom with walk-in closet and full ensuite. Looking for INCOME POTENTIAL? The separate side entrance to the basement allows for a FUTURE RENTAL SUITE. Do not miss out on your chance to own this beautiful home! (id:60626)
RE/MAX Real Estate
247 10838 City Parkway
Surrey, British Columbia
Lovely large corner 2 bed 2 bath & DEN suite in Central City's sought after ACCESS complex. Satellite bedrooms with corresponding bathrooms and a large den create multiple private zones. Featuring new hard flooring, over range microwave, open concept kitchen, ample balcony, IN-SUITE laundry, parking, and storage. Great amenities include hot tub, steam room, gym, and party room. Extremely convenient location 3 mins walk from Gateway Skytrain Station. Call today for a private viewing! (id:60626)
RE/MAX All Points Realty
710 - 4080 Living Arts Drive
Mississauga, Ontario
Welcome to 4080 Living Arts Drive, Unit #710, a freshly painted 853 sq' corner unit that blends modern living, elegance, and stunning city views. This spacious 2-bedroom, 2-bathroom condo features a desirable split-bedroom layout, offering added privacy and versatility, ideal for anyone seeking a peaceful retreat. Wraparound windows flood the space with natural light, providing unobstructed views of Mississaugas iconic City Hall and Celebration Square. The open-concept design is perfect for both entertaining and relaxation. Hardwood floors run throughout, and the modern kitchen includes granite countertops, open shelving, and an integrated wine rack for style and convenience. The built-in counter over the all-in-one laundry unit serves as an ideal folding surface, enhancing organization and everyday efficiency. Whether enjoying morning coffee with panoramic views or stepping out to explore City Centre, this condo connects you to everything Mississauga has to offer. Square One Shopping Centre, fine dining, and entertainment options at Celebration Square and the Living Arts Centre are just steps away. Prime location offers unbeatable convenience, with easy access to MiWay, GO Transit, and the upcoming LRT. Highways 403, 401, and 407 are also easily accessible, making commuting a breeze. The building provides top-notch 4th floor amenities, including an indoor pool, fitness centre, sports lounge, theatre, party room, guest suites, and 24-hour concierge service. ***A rare bonus of two underground parking spots, conveniently located near the elevator, adds great value*** The buildings main level includes commercial spaces such as Second Cup, a Medical Centre, several restaurants, and direct access into Rabba Fine Foods. With a prime location, modern finishes, and exceptional amenities, this condo offers outstanding value. Dont miss this incredible opportunity to call it home! (id:60626)
Century 21 Leading Edge Realty Inc.
88 Moffatt Road
Mt Pearl, Newfoundland & Labrador
PRE-SALE. two apartment home, 2 Story with attached garage. ** Any drawings are Artist Concept, actual house may not be exactly as shown. ** HST included in list price to be rebated to vendor on closing. ** Property taxes are estimated (id:60626)
RE/MAX Infinity Realty Inc. - Sheraton Hotel
Duesener Land
Barrier Valley Rm No. 397, Saskatchewan
Opportunity to expand your farming operation in northeast Saskatchewan. 155 acres of mixed, cultivated acres and recreational land. Approximately 90 acres of cultivated acres Class L soil. Recreation land of over 60 acres for private big game hunting with cut trails. Picture perfect location to build your off grid home/cottage while earning farming or rental income. Call today for more information. (id:60626)
Royal LePage Renaud Realty
434719 West Hill Line
South-West Oxford, Ontario
This land is the soccer field adjacent to the Colombo Club in Beachville. The Seller will sever and rezone the lot to residential once an Agreement of Purchase and Sale is in place. All measurements are subject to change per negotiation between Buyer and Seller. Tax assessment will have to be completed once the above has been determined and accomplished. (id:60626)
Century 21 Heritage House Ltd Brokerage
6108 Lone Butte Horse Lake Road
Lone Butte, British Columbia
Welcome to your private retreat! Lovely 4 bedroom 2 bathroom family home is set on 5.55 well treed acres . The open concept layout features a custom kitchen complete with a large island and stainless appliances. There is a spacious primary bedroom conveniently located on the main floor with double closets and ensuite with a jetted tub. There is a natural gas forced air furnace and wood stoved for backup. The home sits well back from the road for added peace and privacy and features a wraparound driveway for easy access, and a large deck that spans 3 sides of the house- perfect for outdoor living. Drive to the back and discover the huge 30' x 40' shop - ideal for storing your toys, tools, vehicles, and still room for creating a workshop. (id:60626)
RE/MAX 100
3325 33 Street
Whitecourt, Alberta
THIS GATED AND FENCED 1.7 ACRE LOT IS AVAILBLE TO PURCHASE. EASY ACCESS RIGHT OFF HIGHWAY 43 BEHIND THE KANATA HOTEL. (id:60626)
RE/MAX Advantage (Whitecourt)
4177 Squilax-Anglemont Highway
Scotch Creek, British Columbia
Introducing a Prime Business Opportunity: Buy the Former Copper Island Inn Pub & Motel Location. Unlock the potential of a vacant lot with substantial improvements. Situated on a flat, .9 acre parcel of land, this property boasts a prime location along the bustling highway, mere steps away from the Provincial Park and Shuswap Lake Beaches. Fully serviced and ready for you to build. Connected to Saratoga treated water system, newer Waste Water Treatment Plant with a high capacity, 3-phase power and Shaw Cable. Benefitting from a coveted C-1 zoning designation, this versatile space offers endless possibilities for entrepreneurs seeking to establish or expand their presence in the vibrant Shuswap region. Picture your business thriving in this sought-after location, strategically positioned to capture the attention of locals and tourists alike. With its convenient proximity to recreational attractions and a steady flow of traffic passing by, this opportunity presents an ideal canvas for realizing your entrepreneurial vision. Seize the chance to secure an affordable purchase or lease and make your mark in this dynamic community. Don't miss out on this exceptional opportunity to bring your business to life in the heart of the Shuswap. Contact your Agent or the Listing Agent today to learn more and take the first step towards making this prime location your own. (id:60626)
Stonehaus Realty (Kelowna)
39 - 222 Pearson Street S
Oshawa, Ontario
This immaculate bright 3 bedroom townhome has many upgrades and beautiful finishes. Hardwood flooring bright with an updated kitchen and brand new stainless steel appliances. The living room is breathtaking with large new pot lights, high ceilings with a walk out to the backyard with the dining room overlooking the living room. There is a brand new stainless steel LG microwave that can be installed. Spacious bedrooms with big bright windows and lots closet space. Finished rec room with fireplace. Close to the 401 and lots of amenities. An amazing complex with a playground and outdoor pool with lifeguard! (id:60626)
Keller Williams Portfolio Realty
2395 Iona Road
Iona, Prince Edward Island
Majestic 100-Acre Homestead on 2395 Iona Road, PEI. Welcome to 2395 Iona Road a truly exceptional 100-acre homestead nestled in the heart of the historic 7 Hills of Iona. This breathtaking property offers a rare blend of productive farmland, mature woodland, and timeless charm, all set against a backdrop of stunning Island scenery and peaceful rural living.The land includes approximately 35 acres of cleared farmland, known for having some of the highest heat units on PEI, making it ideal for early planting and agricultural productivity. A meandering stream runs through the property, adding both character and natural beauty to the landscape. The remaining acreage is a mixed woodlot, featuring a variety of species including pine, maple, birch, and spruce. ideal for firewood, trails, or nature walks. The property also features two older large barns, offering excellent space for storage, livestock, or future hobby farming ventures. The charming 4 bedrooms, 2 bath farmhouse is full of life and character. With vinyl siding, vinyl windows, and a wood stove and Heat Pump to keep you cozy on cool Island evenings, this home offers comfort and country charm in equal measure.Featuring hardwood floors throughout.This well-loved home has also seen a number of important updates: New Roof (2012),New Siding, Gutters, and Downspouts (2015),New Oil Tank (2016),New Furnace (2023),100 Amp Breaker Panel (2024),Brand New Septic System (2024),Heat Pump 2024 Despite its private and peaceful location, you're just 35 minutes from the Charlottetown Airport and 15 minutes to the town of Montague. Nearby attractions include Golf Course, Lord Selkirk Provincial Park, local beaches, a pool, mini golf, and the well-loved Coopers Grocery Store all just minutes away. Whether you're seeking a serene retreat, a productive homestead, or a blend of both, 2395 Iona Road is a once-in-a-lifetime opportunity to own a true piece of Prince Edward Island paradise. (id:60626)
Royal LePage Prince Edward Realty
Exit Realty Pei
5442 Winfield Drive
Port Hope, Ontario
Build Your Dream Home in Bauer Estates - 1.9 Acre Lot. Welcome to Bauer Estates, an exclusive 20-lot executive subdivision offering the perfect blend of luxury, privacy, and convenience. This 1.9-acre parcel is nestled in a serene country setting while being just minutes from major highways including the 401, 115, and 407 ETR-making it an ideal location for commuters heading to the GTA. Architectural controls are in place to ensure cohesive, high-end aesthetics throughout the development. Choose to build with Battaglia Homes or bring your own builder to create a custom home that fits your lifestyle. Enjoy year-round recreation and amenities with skiing at Brimacombe in the winter, and parks, trails, and Lake Ontario just minutes away in the summer. The charming towns of Port Hope and Newcastle, both just 15 minutes away, offer excellent dining, shopping, and community events. Don't miss your opportunity to live in one of the area's most prestigious new communities. (id:60626)
Exit Realty Liftlock
907 438 Seymour Street
Vancouver, British Columbia
Well maintained! What a gem in the heart of Downtown Vancouver. Corner unit, with lots of windows, and very bright exposure. The suite keeps cool as it is primarily North and East facing. Fantastic layout with well appointed spaces, good storage, and a flexible den/office/dining area - your choice! Comes with 1 parking + 1 storage locker. Great security in this building - the Conference Plaza next to the Delta Hotel. 3 elevators, awesome indoor pool, spa, and gym. Walk to Coal Harbour, Gastown, and Yaletown - very central. Easy to show with some notice! FLOOR PLAN attached. (id:60626)
Pacific Evergreen Realty Ltd.

