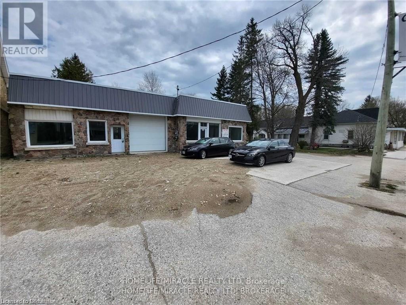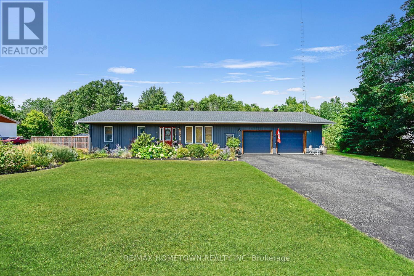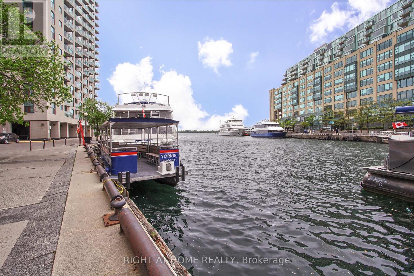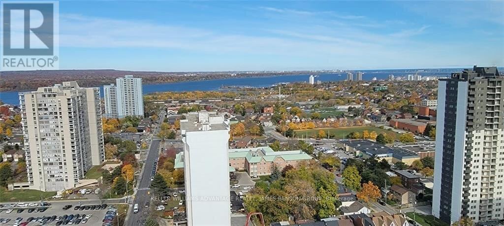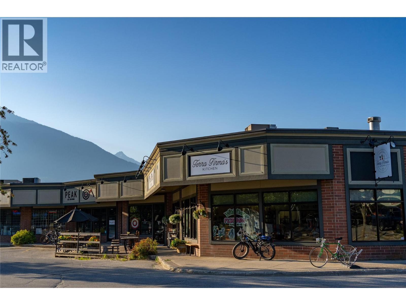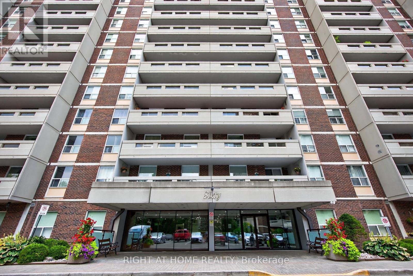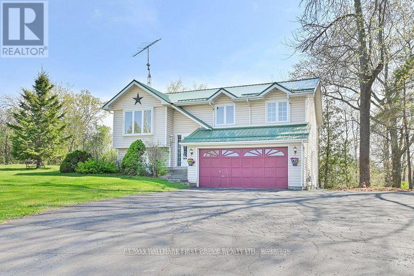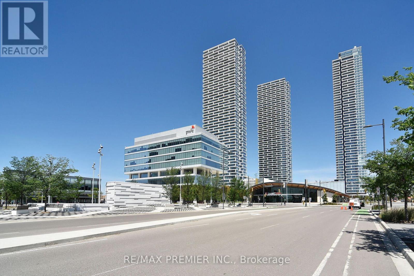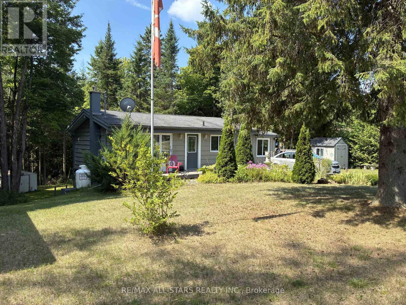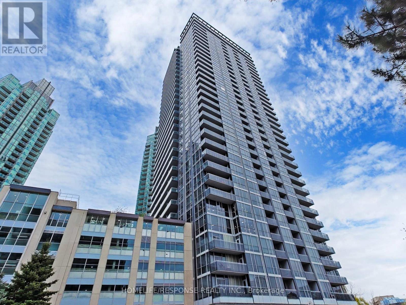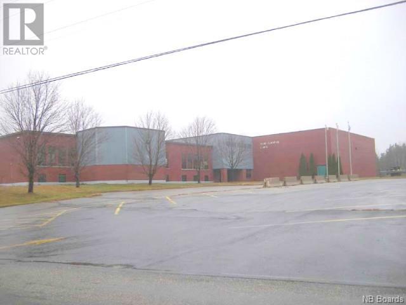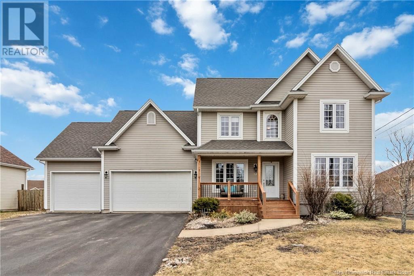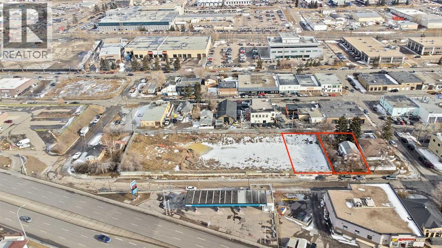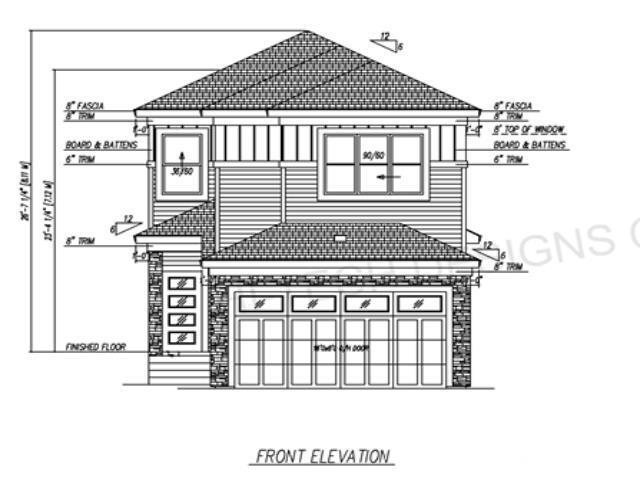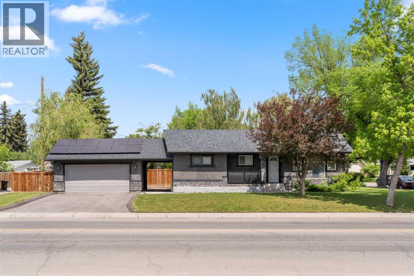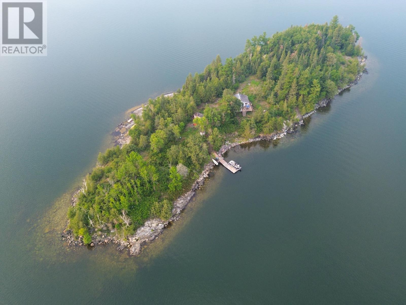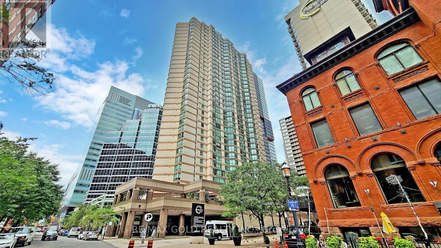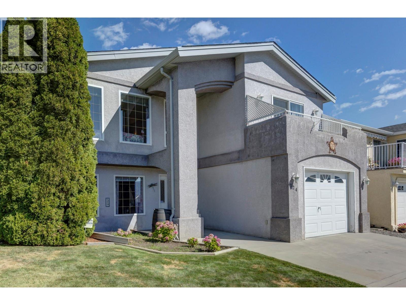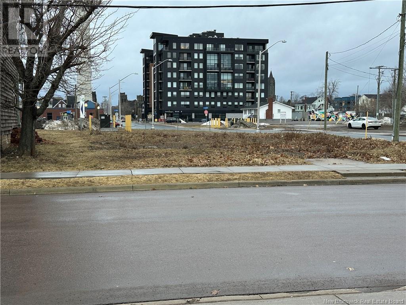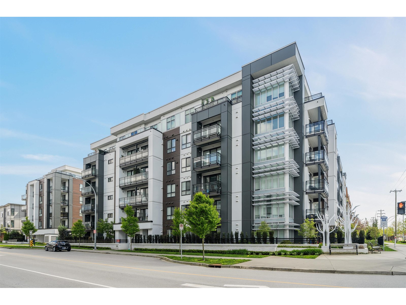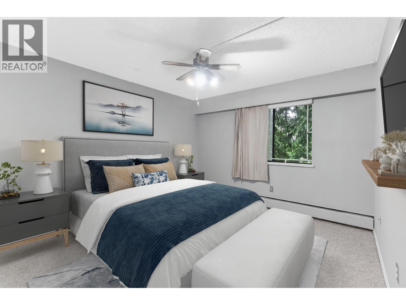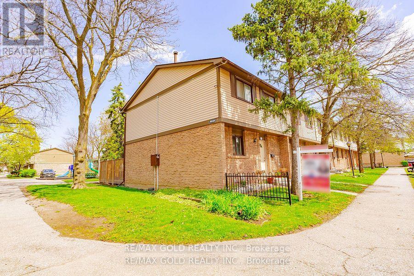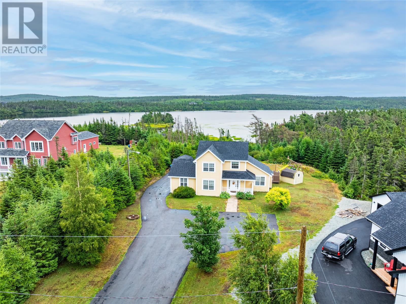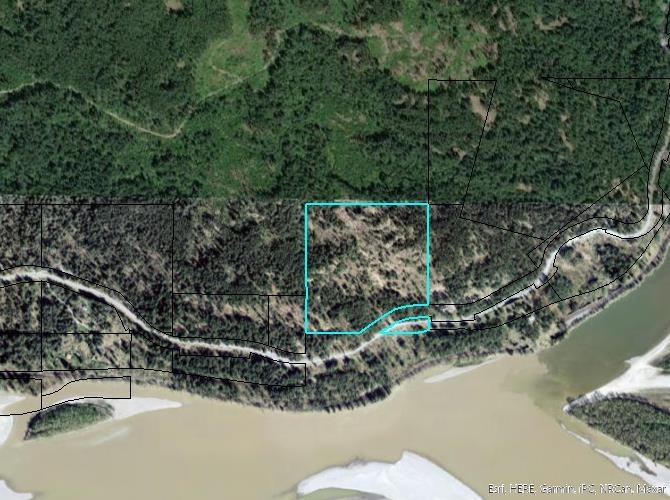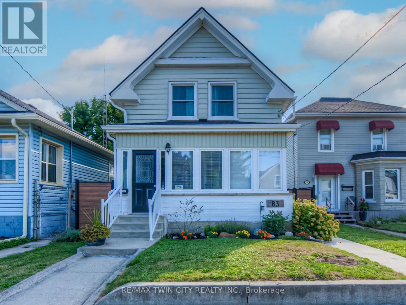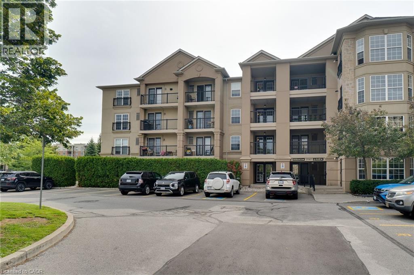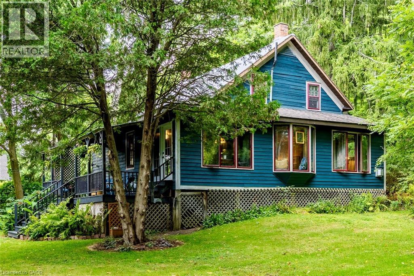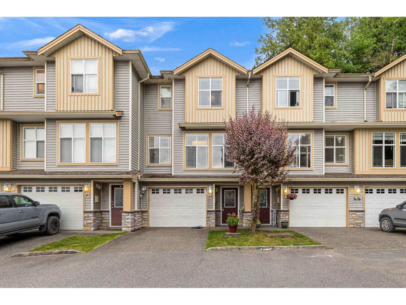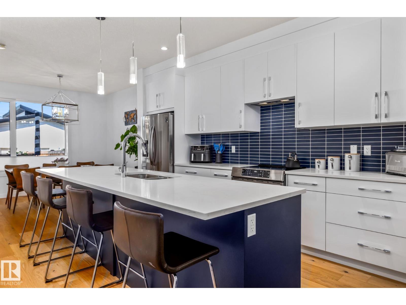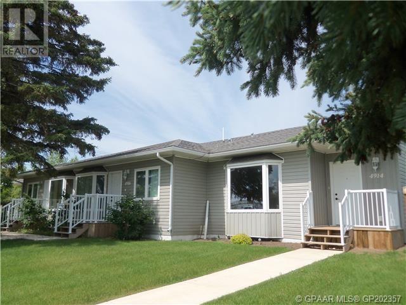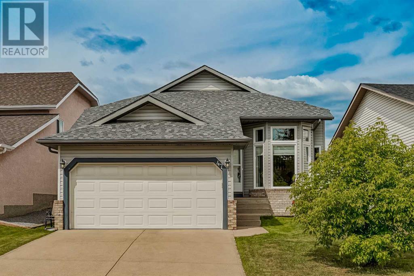223 Garafraxa St S
West Grey, Ontario
LOCATIN LOCATION LOCATION Vendor take back mortgage & seller financing available....Start your own business or Own your own Building with very little down !!! Wonderful opportunity to open automotive shop, autobody, dealership, car sales & other wide range of uses. Clean Phase 1 report available. New chip & tar roofing. Interior, exterior, ceiling insulated with foam & finished with ribbed steel. Potential to divide into 3 separate businesses. 2 sections can have roll up door & personal door. 3rd portion of 525 sqft could be used as retail office. Building and lot can be used for multiple types of businesses. Ample parking area at both front & rear. New concrete floor with drains in open 1900 sq ft. area with all new windows and doors including a 11 ft. & 10 ft. high roll up doors. (id:60626)
Homelife/miracle Realty Ltd
6244 Sixth Concession
Augusta, Ontario
With 1200 sq ft on the main level plus a fully finished lower level, this bungalow offers space and flexibility for the whole family. Charming 3+2 Bedroom Bungalow with In-Law Suite Potential--Welcome to this move-in-ready bungalow, offering 3+2 bedrooms, 2 full baths, and a double attached oversized garage. Conveniently located just a short drive to Highway 401 and both Brockville and Prescott, this home offers excellent commuter access convenience while maintaining a quiet, family-friendly setting. As you arrive, pride of ownership and curb appeal are immediately evident. The welcoming front deck invites you inside, where you'll find a cozy living room featuring a modern accent wall with an electric fireplace. Just off the living room is the spacious eat-in kitchen, perfect for family meals and making memories. Down the hall, the main level offers a primary bedroom, two additional bedrooms, and a 4-piece bathroom. The entrance from the garage provides a practical foyer with a 3-piece bath, ideal for washing up before entering the home. The lower level boasts incredible versatility with a large family room, two bedrooms (one currently used as a gym and the other currently being used as the primary bedroom with a walk-in closet), plus laundry and utility space. A separate entrance from the garage provides easy potential for an in-law suite or rental income. Step outside to a fully fenced backyard, a safe and fun space for children and pets to play. This well-maintained bungalow offers comfort, functionality, and great potential, all in a prime location. Don't miss your chance to call it home! (id:60626)
RE/MAX Hometown Realty Inc
504 - 77 Harbour Square
Toronto, Ontario
Exceptional opportunity to own a beautifully updated waterfront residence with unobstructed lake views in one of Toronto's most established and sought-after communities.This bright & cozy suite features a practical layout with Bedroom + large storage that can be used as a separate den. Natural light fills the unit. Located just steps from Toronto premier attractions including Toronto Islands, Rogers Centre, Scotiabank Arena, Ripley's Aquarium, and Union Station this building offers unmatched access to both lifestyle and convenience. Walking distance to financial district . Residents enjoy access to an impressive array of amenities: an oversized fitness centre, squash court, indoor pool, rooftop patio with BBQ, in-building restaurant, 24-hour concierge, fast elevators, visitor parking, and a complimentary shuttle service to key downtown destinations. Parking and locker are conveniently located on the same floor. Maintenance fees include heat, hydro, water and cable TV representing incredible value in a prime waterfront location. For those seeking comfort, convenience, and an unbeatable urban lifestyle, this property is not to be missed. (id:60626)
Right At Home Realty
2207 - 15 Queen Street S
Hamilton, Ontario
Welcome to Platinum Condos!! Located at the royal intersection of King & Queen in Downtown Hamilton. With stunning views of the assortment and Lake Ontario, this bright, open concept corner unit features Two Bedroom, Two Bathroom, and is bright and sun-filled. The views are not to be missed! Featuring Parking & Locker, 9 foot high ceilings, laminate flooring throughout, extended height kitchen cabinets with upgraded S/S Appliances, backsplash and Quartz Countertops, full-size in-suite laundry, Private Large Balcony with escarpment / city views. Walk to everything, Hess Village, Breweries, Shops, Restaurants & Cafes. Minutes to Hamilton GO, West Harbour GO, Bus routes. McMaster University is just minutes away by bus, minutes From Hwy 403. Amenities Include a State-Of-The-Art Gym, Yoga Deck, Party Room and Rooftop Terrace. (id:60626)
Keller Williams Advantage Realty
415 Victoria Road Unit# A
Revelstoke, British Columbia
Attention entrepreneurs, restauranteurs and hospitality professionals! One of Revelstoke's most beloved eateries is now being offered for sale! Revelstoke is a town with a love for local agriculture and food production and Terra Firma's Kitchen is firmly at this intersection while also benefiting from the robust local hospitality sector. This beautiful farm to table cafe is known for its exquisite baking, fresh and healthy soups, sandwiches and salads, and of course, superb coffee! Its reputation as the go to lunch and brunch spot has been growing since its debut in 2020, and the year over year sales figures support the conclusion that this is a business with a strong growth curve in front of it. With a large, modern, open kitchen, tweaks to the concept could allow for new revenue streams such as dinner service, expanded catering operations and cooking classes. The cafe location is prime, with excellent exposure on Revelstoke's main arterial road and a short walk from the CBD. (id:60626)
Royal LePage Revelstoke
109 Monica Bay
Carstairs, Alberta
Welcome to 109 Monica Bay in Carstairs — a truly special home hitting the market for the first time! Tucked away in a quiet cul-de-sac, this property sits on an expansive 10,500+ sq ft pie-shaped lot, beautifully landscaped with gardens, mature trees, and a charming gazebo with built-in benches. The home features durable, upgraded Hardie Board siding and a double attached garage. Inside, you'll find a meticulously maintained interior with a spacious primary bedroom complete with a 3-piece ensuite and walk-in closet. The main floor also offers a second bedroom, a large living room with a cozy gas fireplace, a bright dining area, and main floor laundry for added convenience. The kitchen is functional and inviting, offering ample cabinet and counter space, an eating bar, and well-kept appliances—including a brand new fridge. Patio doors open to a covered deck overlooking the spectacular backyard, a true gardener’s dream. Downstairs, the fully finished basement provides a generous family room, a large third bedroom, a full bathroom, and a designated office or desk space—perfect for working from home. You'll also find an oversized storage room with space for a deep freeze, and a utility area featuring a large hot water tank, a furnace recently serviced in 2024, a water softener, and even a utility sink. Whether you’re a seasoned gardener or someone moving off the farm but still wants a big space to dig in the dirt, this backyard offers the perfect retreat. With its thoughtful layout, exceptional upkeep, and tranquil setting, this property must be seen in person to be fully appreciated. Or - maybe you want to build a second garage/shop? Don’t miss your opportunity to make this oasis your own—book a showing with your favourite Realtor today, because this one won’t last long! (id:60626)
RE/MAX Irealty Innovations
228 Centre Street
Magrath, Alberta
Welcome to this beautifully updated family home in Magrath, Alberta, where stunning curb appeal and a spacious double attached garage with a large driveway—including RV parking—set the stage for comfortable, practical living! Inside, you’ll be impressed by the extensive renovations, including fresh paint, new vinyl plank flooring, modern baseboards, new windows throughout, and a fully refreshed kitchen featuring brand new stainless steel appliances and a stylish new sink. The main floor offers a warm and welcoming living room complete with a beautiful electric fireplace, perfect for cozy evenings at home. With five generously sized bedrooms, three full bathrooms, and a large bonus room upstairs, there’s space for everyone in the family to spread out and enjoy. The spacious kitchen and dining area with a large island is ideal for everyday meals and entertaining, while the formal dining room at the back of the home provides a peaceful view of the massive, fully fenced backyard! That formal dining space currently used as a pool table room also has an incredible wood-burning stove! Sitting on half an acre, the outdoor space is perfect for kids and pets to run and play, surrounded by beautiful mature trees that offer both shade and privacy. Thoughtful touches continue with a large back storage room off the mud hall, giving kids the perfect spot to unload backpacks, coats, and snow gear. A brand new hot water on demand system adds to the home's efficiency and comfort. This is a fantastic family home with so much square footage, you won’t know what to do with it—truly a rare find in a wonderful community. Call your REALTOR® and book your showing today! (id:60626)
Grassroots Realty Group
211 - 60 Inverlochy Boulevard
Markham, Ontario
Very Spacious Well Cared For 3 Bedroom Corner Unit With 2 Large Balconies In The Very Well Maintained And Managed Thornhill Orchards! Kitchen Is Very Well Appointed With Classy White High Gloss Cabinets, Subway Tile Backsplash, Butcher Block Counter Top And Under-mount Lighting. Primary Bedroom Has A Walk Thru Closet To a 2pc Ensuite. In-Suite Laundry, Exclusive Storage Locker and Exclusive Underground Parking Spot. Maintenance Fee Even Includes Utilities, High Speed Internet And TV. Site Amenities Include Wood Working Shop, Billiards Room, Ping Pong Room, Outdoor Tennis Court, Indoor Swimming Pool, Indoor Basketball Court, Weights Room And Cardio Room. Perfectly Located For Transit, Schools, Recreation, Sport, Arts.. The Planned Yonge North Subway Extension Includes A Royal Orchard Station Which Will Make The Location Even More Sought After In The Future. Start Your Next Chapter Here!!! (id:60626)
Right At Home Realty
13239 Highway 62
Centre Hastings, Ontario
CAREFUL! IT'S LOADED with everything on your wish list! 1.2 ACRE PRIVATE HILLTOP SETTING, VIEWS of MOIRA LAKE, 2 GARAGES, 3+1 BDRM BUNGALOW & IN-LAW SUITE! Must see, it's the ultimate in country living- Lovely property with immaculate raised bungalow, only 2 mins drive to Village of Madoc & all amenities. Can't beat this location! Nestled on a quiet park like setting with access to Trans Canada Trail at the back of the property. Jump on the tracks to enjoy endless km's of ATV, snowmobiling, walking & hiking. Launch your boat across the road and enjoy boating & fishing at Moira Lake. Move in ready home features two finished levels, main floor includes open concept living room & dining room, walkout to covered enclosed porch with access to large deck overlooking the property & lake views. Nice eat-in kitchen with ample cupboards, three bedrooms & 5 PC bath. Primary Bedroom with Sliding glass doors leading onto deck, to enjoy your morning coffee. Lower Level with inside access to attached 1.5 car garage, insulated with laundry area. Fully contained separate in-law suite which is perfect for extra income or in-laws. Spacious Living area with nice kitchen, walkout to patio. 1 Bedroom ,3 Pc Bath & laundry. Plus the best part of this property is the HIS & HERS garages! Bonus DETACHED double garage, heated & insulated, with washroom, perfect for handyman or man cave! Ample parking & paved driveway. Metal Roof on house, shingles on garage. Efficient home with natural gas heating & weekly municipal garbage pick up available. This property has been well maintained and ready for the next family to enjoy for years to come! A Good House at a Low Price- Don't miss this one! (id:60626)
RE/MAX Hallmark First Group Realty Ltd.
Lot 13 Clark Rd
Sooke, British Columbia
Properties are Registered!! Welcome to Banner Heights, Sooke's newest large acreage subdivision where a 10+/- acre parcel of land awaits your dream home. Drilled wells are already in place (Lot 13 produces approximately 3 US GPM), hydro connection at the property line, and approved septic sites. Forestry Zone - AF allows a single-family dwelling and one additional secondary suite or one detached accessory suite. Choose your ideal building site amidst the sprawling landscape, each offering breathtaking views of the surrounding scenery. The possibilities are endless whether you envision a cozy retreat or a grand estate. Located within a short stroll to world-renowned hiking, beaches, fishing, and surfing and approximately 10 minutes from Sooke's Town Core, Schools, and bus route. Call to book your private viewing today! (id:60626)
Maxxam Realty Ltd.
1703 - 1000 Portage Parkway
Vaughan, Ontario
Beautiful 2-Bedroom, 2-Bathroom condo in Vaughans downtown core! Features a bright open-concept layout, 9-ft ceilings, floor-to-ceiling windows, and a spacious balcony with breathtaking views. Modern kitchen with contemporary finishes, primary bedroom with ensuite, and second bedroom ideal for guests or office.Includes parking .Unbeatable Location: ~2-min walk to VMC Subway, ~2-min drive to Hwy 400, steps to Vaughan Mills, Wonderland, restaurants, schools & more!Luxury and convenience in one of Vaughans most sought-after buildings. (id:60626)
RE/MAX Premier Inc.
48 Tannenweg Lane
Scugog, Ontario
Great opportunity to own this charming 2 bedroom, 1.5 washroom bungalow with cathedral ceiling in family room. Nestled within a serene and gated community just a short distance(2.5 miles) east of Blackstock (Cadmus). Primary bedroom with walkout to deck. Full basement mostly finished with walkout to patio and a private rear yard backing onto a ravine. New propane furnace 2021, newer windows. Secure and tranquil community offeirng a clubhouse, park, stream for fishing and more. Seasonal activities for residents includes volleyball court, outdoor swimming pool. Monthly maintenance fee of $139.50 for road maintenance, snow removal, garbage, pool, recreation area, park grass. 78 homes in park. Ample well water supply. (id:60626)
RE/MAX All-Stars Realty Inc.
2301 - 223 Webb Drive
Mississauga, Ontario
Dreams Really Do Come True! This one-of-a-kind, modern two-storey loft in the upscale Onyx building offers over 800 sq ft of luxurious living in the heart of downtown Mississauga.Featuring a gorgeous upgraded kitchen with stainless steel appliances, granite counters, and a centre island, its perfect for entertaining. The bright, open-concept design boasts soaring 18-foot floor-to-ceiling windows that flood the space with natural light, a spacious living and dining area, and a large balcony with breathtaking panoramic views of Mississauga and Celebration Square an ideal spot to watch fireworks! This beautifully designed loft includes 1 bedroom + den, 2 bathrooms, a large closet, and a 4-piece ensuite. The versatile den is perfect for a home office or nursery. Residents enjoy unbeatable convenience with steps to grocery stores, medical care, Sheridan college, YMCA, Library, top restaurants, entertainment, Square One Mall, walking distance to tennis/soccer fields and easy access to buses, the QEW, 401/403, and Cooksville GO station all just minutes away. Next to Kariya park with cherry blossoms in spring. Experience refined urban living in one of Mississauga's most sought-after addresses! 2 Parking. Amenities Include: 24 Hour Concierge! Guest Parking! Rooftop Patio! Fitness Centre! Yoga Room, Indoor Pool, Hot Tub! (id:60626)
Homelife/response Realty Inc.
30 Ch Haut Riviere Du Portage, Riviere Du Portage
Tracadie, New Brunswick
Ancienne école lamitié, le tout sur 16 acres. Batisse a besoin de beaucoup de reparations, pourrait être utilisé comme espace rangement. Old School on 16 acres of land. Needs lots of repairs. Could be use as a warehouse. More pictures available on demand. (id:60626)
RE/MAX Professionals
34 Oak Ridge Drive
Moncton, New Brunswick
Quick Closing Available! Price just reduced! 34 Oakridge Drive in Moncton North is a move-in ready executive , larger than most new construction 2-storey home, offering a rare attached triple garage with double and single doors. This family-friendly home features 4 spacious upstairs bedrooms including a large bonus room over the garage. Want to use the largest room as your Primary? the door header is already in the wall to easily add a door to your ensuite. Hardwood floors on the main and upper levels, a cozy family room with natural gas fireplace, a bright kitchen with quartz countertops and peninsula, and a separate dining room plus main floor office. The finished basement adds a large family or gym space with rough-ins for a future bathroom and ample storage. Recent updates include new roof shingles in 2024, new front and back decks. There is a Generac generator panel. Central air via natural gas heat pump keeps the home comfortable year-round. The oversized fenced backyard is landscaped with a new deck and patio and has plenty of space to add a pool. Gazebo will remain! Located in a prime area near schools, parks, shopping, and highway access, this home is vacant and can close quickly so your family can settle in before school starts. with the new price, don't wait , please contact your REALTOR® to schedule a viewing of this home. (id:60626)
RE/MAX Avante
5332 2 Street Sw
Calgary, Alberta
LAND ASSEMBLY. Must be purchased with MLS #A2170786. Attention Builders and Developers: Prime Vacant Land! Explore this exceptional opportunity to acquire 581 sq. m (6,254 sq. ft.) of commercially zoned land, ideally situated in the highly sought-after community of Manchester. The nice liveable home to the South at 5336 2 Street SW, located beside this property, MUST be purchased with this one. EXPAND your investment and purchase the 150' vacant property to the North of this one (MLS #A2245892) and own a total of 250'. This property, located just three blocks northeast of Chinook Centre—Calgary's largest and most popular shopping destination—offers immense potential for new development. Scroll the photos (read the photo descriptions), and drive by this intriguing site. Call today for more information. (id:60626)
Exp Realty
1307 D/1309 A & B 8th Avenue
Humboldt, Saskatchewan
Commercial Unit For Sale – Humboldt, SK. Excellent investment opportunity in the heart of Humboldt! This commercial strip mall offers approximately 4,800 sq. ft. of prime space with the seller owning 60 percent of the building. Built in 2003, the property is well maintained and features three established tenants – a pizza restaurant, convenience store, and hair salon – providing stable rental income. Situated on the high-traffic corner of 13th Street and Highway #5, right in the centre of the city, this property boasts maximum visibility and accessibility. The building offers three-phase power, a large paved parking lot for customers, and strong financials showing an impressive 10% cap rate. If you are looking for a turn-key commercial investment with long-term tenants, excellent exposure, and consistent returns, this property checks all the boxes. Call today to view and for more information! (id:60626)
Century 21 Fusion - Humboldt
210 Crystal Creek Drive
Leduc, Alberta
Under Construction ! Choose your own finishes! BRAND-NEW LUXURY home BACKING ONTO A SCHOOL PARK for full privacy. Just under 2,100 sq. ft. home features 4 bedrooms, 3 full baths, a bonus room, and a MAIN FLOOR BEDROOM with FULL WASHROOM featuring a stand-up shower. HIGH-END FINISHES include luxury vinyl plank flooring, custom spindle railing, premium dual-tone cabinetry, quartz countertops, and MDF shelving throughout. The gourmet kitchen offers a SPICE KITCHEN for added convenience. The stunning OPEN-TO-ABOVE living area boasts an 18-FEET CEILINGS, electric fireplace, and accent wall. INDENT CEILINGS with rope lighting and upgraded feature walls throughout the home add extra elegance. TRIPLE-PANE WINDOWS, a SIDE BASEMENT ENTRANCE, and a garage water drain enhance functionality. Additionally, the property offers 9-FT CEILINGS ON ALL LEVELS. Located beside a school, minutes from COSTCO, the EDMONTON OUTLET MALL, and the AIRPORT, you get quick access to all amenities. Photos from previous build. (id:60626)
Exp Realty
2531 Southwood Drive Se
Calgary, Alberta
Welcome to your new home in the established Southview neighborhood! This charming bungalow is perfect for those looking to downsize, first-time homebuyers, or investors seeking an affordable opportunity. This home has 4 bedrooms and 2 full baths! The home boasts modern updates throughout, making it move-in ready. Pride of ownership is evident in this home, meticulously cared for by the owner. Every detail has been thoughtfully renovated, showcasing the owner's dedication throughout the entire property. The primary bedroom features a spacious master walk-in closet, and includes a relaxing jacuzzi tub. The exterior is beautifully landscaped with low-maintenance features, including composite decking, a full irrigation system, and gutter guards - making outdoor upkeep easy and efficient. Gas lines are installed for both a BBQ and a firepit, perfect for year-round entertaining. With a heated double detached garage, perfect for handymen or hobbyists, and energy-efficient solar panels to help reduce electricity costs, this property checks all the boxes. Nestled in a quiet, mature community, you’ll enjoy quick access to downtown, scenic pathways, parks, public transit, shopping, schools, and recreational amenities. Plus, you’re just minutes from a golf course, zoo, bird sanctuary, and Valley View Park. This home truly has it all! Call your favorite realtor today to book a showing! (id:60626)
Exp Realty
Jo176 Shoal Lake, Lake Of The Woods
W Of Kenora, Ontario
Shoal Lake – Private Island Retreat Experience unmatched privacy and panoramic views from this 6-acre island on Shoal Lake, renowned as one of the clearest and most pristine lakes in the region. With no other cottages in sight, this rare property offers the ultimate escape surrounded by natural beauty and deep, clean water right off your dock! Conveniently accessible from Winnipeg in under two hours, you can reach the island via Clytie Bay Landing or through the Shoal Lake road with parking and docking available at Shoal Lake Band. A private dock with nearly 10' of water depth on the southeast side of the Island welcomes you home. Great spot to take a dive in upon arrival. The property features a two-bedroom cottage with a bathroom, composting toilet, and off-grid systems including a generator and solar panels. While the cottage is older and maintained at an average level, it presents a fantastic opportunity for a new owner to reimagine and refresh this special retreat. Unique highlights include a stunning rock shelf along the west shore—perfect for evening campfires, swimming, or simply soaking in summer sunsets. Whether you’re looking for a peaceful getaway, a family hideaway, or a place to create your dream island cottage, this property is a rare blank canvas in an extraordinary setting. Shoal Lake combines convenience, pristine waters, and breathtaking scenery—this is your chance to own a truly special island. (id:60626)
Century 21 Northern Choice Realty Ltd.
3037 108 Route
New Denmark, New Brunswick
Hansen's Meat Shop, located at 3037 Route 108 in New Denmark, New Brunswick, is a multifaceted establishment offering a range of services to the local community. As a Harnois Gas Bar, convenience store, and meat shop, Hansen's provides a one-stop destination for various needs. With a focus on quality products and customer service, Hansen's Meat Shop is a central hub for both locals and visitors in the area and now the owners are ready to retire and are looking to pass the torch to see this operation continue to service the community for future generations. (id:60626)
The Right Choice Realty
3003 - 38 Elm Street
Toronto, Ontario
Luxurious 2-Bed, 2-Bath Condo in Prestigious Minto Plaza Prime Downtown Location! Welcome to over 1,000 sq. ft. of bright, well-designed living space in the heart of downtown Toronto. This spacious 2-bedroom, 2-bathroom suite features large Northwest-facing windows, a private balcony, and generous storage throughout. The primary bedroom includes a spa-like ensuite with a Jacuzzi tub. Enjoy unbeatable convenience just steps from U of T, TMU (formerly Ryerson), Eaton Centre, world-class hospitals, restaurants, and transit. Minto Plaza offers premium amenities: 24-hour concierge, indoor pool, whirlpool, renovated gym, sauna, and a recreation room. All utilities are included in the maintenance fees. Don't miss this rare opportunity to own in a high-demand, central location with exceptional value. (id:60626)
RE/MAX Gold Realty Inc.
1241 Secord Landing Ld Nw
Edmonton, Alberta
Stylish, spacious, and move-in ready in Secord! This 4 bed, 4 bath home combines quality finishes, smart upgrades, and a layout designed for comfortable family living. The open-concept main floor features large east-facing windows, a spacious family room with a central gas fireplace, and a gourmet kitchen with dark chocolate cabinetry, stainless steel appliances, granite countertops, and an oversized sit-down bar. A walk-through laundry/mudroom connects to the insulated double garage. Upstairs offers a bright bonus room, two generous bedrooms, and a central main bath. The private primary suite includes a walk-in closet and an ensuite with large shower. The fully finished basement features heated floors, a wet bar, additional living room, bedroom, and 4 pc bath. Enjoy a beautifully fenced and landscaped yard with hot tub, siding onto a walking path for added privacy. Upgrades include hot water on demand and central A/C. (id:60626)
RE/MAX Excellence
324 Village Lane
West Kelowna, British Columbia
Welcome to Bayview, a sought-after West Kelowna community known for its central location and family-friendly atmosphere. This spacious 3-bedroom, 3-bathroom detached home offers nearly 2,000 sq. ft. of comfortable living with beautiful lake and mountain views. The main level features a bright living room with vaulted ceilings, an open dining area, and a well-designed kitchen. The primary bedroom includes a walk-in closet and 3-piece ensuite, with a second bedroom and full bath completing the main floor. Downstairs, you’ll find a large family room, third bedroom, full bath, and laundry—perfect for teens, guests, or a home office setup. Enjoy the Okanagan lifestyle from your front and back decks, ideal for morning coffee or evening sunsets. Yard is fenced with irrigation for easy maintenance. Quick possession available. Additional highlights include new HVAC -central AC, and furnace (1 year old), roof approx 5 years, attached single garage plus two additional parking spaces, and a low-maintenance yard. Bayview is pet- and rental-friendly with low strata fees, just minutes to schools, shopping, golf, and West Kelowna’s waterfront. This is a fantastic opportunity for first-time buyers, families, or investors seeking excellent value in a desirable location. Seller offering $10,000 credit for flooring allowance for new owner on closing. (id:60626)
RE/MAX Kelowna
28 Steadman Street
Moncton, New Brunswick
A rare piece of land in Downtown Moncton that can be the home to a brand new 19-unit apartment complex. This project comes with the land and all project plans to build a brand new 19-unit building. Appraisal Report September 23, 2021 Hard Cost Budget AGCM August 23, 2021 Developers Soft Cost Budget October 11, 2021 Civil Issued for Permit Drawings June 2, 2021* Architectural Issued for Permit Drawings June 11, 2021* Structural Issued for Permit Drawings June 7, 2021* Mechanical Issued for Permit (R1) Drawings June 11, 2021* Electrical Issued for Permit Drawings (R1) June 11, 2021* (id:60626)
Exp Realty
1788 Pinegrove Road
Mclure, British Columbia
Open concept living room, kitchen with island to bright dining room with fireplace and on to the conservatory and the 23'x 15'10 balcony deck. Two Single attached Garages (one on main and one on lower level) plus a carport, 3 bedrooms up, big basement area with furnace room and small office. New paint and flooring! In fire protected area which reduces your fire insurance. 28 minutes to Kamloops, 10 minutes to Barriere! (id:60626)
RE/MAX Integrity Realty
A101 20838 78b Avenue
Langley, British Columbia
Step into stylish comfort in this thoughtfully laid-out 2-bedroom home, just steps from the heart of Willoughby Town Centre. With an open-concept design & large windows throughout, this unit offers a warm, welcoming vibe & plenty of room to unwind or entertain. Modern features included such as s/s appliance package, quartz countertops & urban lighting package. The primary suite includes its own private en-suite. Whether you're hopping on transit or grabbing brunch or groceries down the block, everything you need is right outside your door. A smart choice for those who value both comfort and convenience. Catchment schools: Richard Bulpitt Elem, Yorkson Creek Mid, RE Mountain Sec. (id:60626)
Real Broker
Real Broker B.c. Ltd.
696 Fairview Road
Fort Erie, Ontario
Welcome to 696 Fairview Road - a charming, move-in-ready freehold home nestled in a peaceful and family-friendly neighborhood. From the moment you arrive, the covered front porch sets the tone, offering the perfect spot to unwind with a cup of coffee and enjoy the quiet surroundings. Inside, this well-maintained home features 3 comfortable bedrooms and 2 full bathrooms, ideal for families, couples, or anyone looking for a cozy, functional space to call home. Love to entertain? You'll appreciate the spacious backyard, perfect for hosting friends, relaxing by the firepit, or spending slow weekends tending to your garden. Whether you're into outdoor gatherings or peaceful evenings under the stars, this yard delivers. Location is key, and this one checks all the boxes: just a short walk to Saint Philomena Catholic School, 2 minutes to scenic Crescent Beach, 3 minutes from Garrison Public School, and 4 minutes to Walmart and other major amenities. You'll also find a great selection of local highlights nearby, including golf courses, hospital, campgrounds, parks, trails, the Fort Erie Public Library, and the BGC Niagara Community Centre. EV charging stations and Fort Erie Transit stops are conveniently close as well. Don't miss your chance to live in one of Fort Erie's most desirable areas (id:60626)
RE/MAX Niagara Realty Ltd
3901 Carrigan Court
Burnaby, British Columbia
Don't miss out on this amazing opportunity in Lougheed Estates II. This is a quiet and well-kept unit within walking distance of Lougheed Town Centre Station and major bus routes-making it easy to get around Burnaby, Vancouver, and beyond. Live in a walkable neighbourhood, with quick access to shops, restaurants, parks, and daily essentials. This home offers generous room sizes, a private treed outlook, and a spacious solarium for year-round enjoyment. Conveniently located near Cameron Elementary, Burnaby Mountain Secondary, and SFU. A solid choice for first-time buyers or anyone looking for space, accessibility, and long-term value in a growing community. Open House Saturday and Sunday 2 to 4. (id:60626)
Exp Realty
63 - 105 Hansen Road N
Brampton, Ontario
Beautiful Well Maintained Corner Unit (Like a Semi) Full of Natural Light In Family Neighbourhood with 2 PARKING SPOTS (VERY RARE)& NO HOUSE AT THE BACK Features Bright & Spacious Living Room Combined With Dining area Walks Out To Privately Fenced Backyard Perfect for Relaxing Summer BBQs and Family Get Together; Very Spacious Kitchen Overlooks to the Front...4 Generous Sized Bedrooms; 3 Washrooms; Professionally Finished Basement With Large Rec Room Perfect for Indoor Entertainment or for Large Growing Family or can be Used as In Law Suite with Kitchenette/Full Washroom...Ready to Move in Home Close to All Amenities: Hwy 410, Shopping, Schools, Park & Much More...Opportunity for First Time Home Buyers/Investors/Large Growing Family with 2 Parking Spots (id:60626)
RE/MAX Gold Realty Inc.
422 Kitley Line 3 Road
Elizabethtown-Kitley, Ontario
Welcome to 422 Kitley Line 3. This 110 acre farm is being sold "as is, where is" Built in 2007 this spacious home features 2 bedrooms and 3 bathrooms plus a den, sunroom and attached double garage. There are 2 wells and 2 septics on the property. The original 1 bedroom house/in-law suite is located attached at the back of the home via a large breezeway, this area is not to be entered and is deemed unsafe and likely should be torn down, please do not enter or go on the deck. There is a building for storage, a lean to in the field, and a barn that is partially in disrepair. The current owners have never lived in the home, it has been tenanted since it was purchased. More photos to come. (id:60626)
RE/MAX Affiliates Realty Ltd.
478 River Avenue
Cochrane, Alberta
** Open House at Greystone showhome - 498 River Ave, Cochrane - August 28th 4-7pm, August 29th 3-5pm, August 30th 12-5pm, August 31st 12-5pm and September 12-3pm ** Introducing The Hudson—a beautifully designed laned home offering 1,578 sq ft of thoughtfully crafted living space in a prime location. This home delivers the perfect balance of style and function, starting with a double paved parking pad at the rear for added convenience.Inside, you’ll find a spacious, open-concept layout centered around a stunning kitchen featuring floor-to-ceiling cabinetry and sleek quartz countertops throughout. Designed for modern living, The Hudson includes 3 generously sized bedrooms, 2.5 bathrooms, and a convenient upstairs laundry room.Unwind in the elegant 4-piece ensuite, a true retreat crafted with care by a local interior designer. The home also includes a walkout basement, offering endless potential for future development—whether as a home office, gym, or entertainment space with direct outdoor access.Built by Rohit Homes with exceptional attention to detail, this home is loaded with thoughtful features like a side entrance, large triple-pane windows that flood the space with natural light, and an airy open-concept floor plan perfect for everyday living and entertaining.Whether you're enjoying quiet evenings at home or hosting friends and family, The Hudson is designed to elevate your lifestyle with comfort, functionality, and style.Photos are from a previously built model and are for illustrative purposes only. Finishes may vary. (id:60626)
Exp Realty
28 Freer Drive
North Dumfries, Ontario
Welcome to 28 Freer Drive in the charming town of Ayr! This beautifully maintained end-unit townhouse offers the perfect blend of small-town living and modern convenience. Nestled in a friendly community, youll enjoy the quiet pace of Ayr while still being just minutes from Kitchener-Waterloo, Cambridge, Woodstock, and Brantford plus quick access to the 401 for easy commuting. Step inside to discover a bright, open-concept layout designed for both everyday living and entertaining. The modern kitchen is a true centerpiece with granite countertops, stainless steel appliances, and plenty of space for family gatherings. Large windows fill the home with natural light, making every room feel warm and inviting. Upstairs, the primary suite offers a private retreat with a walk-in closet and ensuite bath, while two additional bedrooms and a second full bathroom provide plenty of room for family or guests. The backyard is a true extension of your living space complete with an oversized two-tier deck, perfect for summer barbecues, morning coffee, or unwinding at the end of the day. Walking distance to parks, schools and located in a family friendly neighbourhood.With 3 bedrooms, 3 bathrooms, and move-in ready finishes, this home is the ideal choice for anyone looking to settle into a welcoming community while staying close to the city. Turn the key, settle in, and start enjoying the lifestyle Ayr has to offer. (id:60626)
RE/MAX Icon Realty
28 Freer Drive
Ayr, Ontario
Welcome to 28 Freer Drive in the charming town of Ayr! This beautifully maintained end-unit townhouse offers the perfect blend of small-town living and modern convenience. Nestled in a friendly community, you’ll enjoy the quiet pace of Ayr while still being just minutes from Kitchener-Waterloo, Cambridge, Woodstock, and Brantford — plus quick access to the 401 for easy commuting. Step inside to discover a bright, open-concept layout designed for both everyday living and entertaining. The modern kitchen is a true centerpiece with granite countertops, stainless steel appliances, and plenty of space for family gatherings. Large windows fill the home with natural light, making every room feel warm and inviting. Upstairs, the primary suite offers a private retreat with a walk-in closet and ensuite bath, while two additional bedrooms and a second full bathroom provide plenty of room for family or guests. The backyard is a true extension of your living space — complete with an oversized two-tier deck, perfect for summer barbecues, morning coffee, or unwinding at the end of the day. Walking distance to parks, schools and located in a family friendly neighbourhood.With 3 bedrooms, 3 bathrooms, and move-in ready finishes, this home is the ideal choice for anyone looking to settle into a welcoming community while staying close to the city. Turn the key, settle in, and start enjoying the lifestyle Ayr has to offer. (id:60626)
RE/MAX Icon Realty
115 Western Island Pond Drive
Torbay, Newfoundland & Labrador
Enjoy Country Living Without the Commute! Surrounded by nature in one of Torbay's most sought after subdivisions, this custom-built home has been designed to maximize the views and access to Western Island Pond. The main floor family room (with propane fireplace) is warm and inviting with beadboard cathedral ceilings and a patio door leading to the oversized back patio. As you pass through the dining area and kitchen (with solid countertops and tile backsplash), you'll find a generous sized mud-room with extra storage capacity and laundry. The main floor also offers a separate living room and a full bathroom. For those with mobility issues, there is the added bonus of a main floor bedroom! This room also functions well as a guest room or home office. Hardwood stairs lead to the second level where you'll find 3 more bedrooms and the family bath complete with corner shower plus a whirlpool tub. Good mornings come easy when waking to your own private view of the pond from your bedroom balcony! The primary bedroom also features a walk-in closet. There is in-floor radiant heating throughout the main level. Outside you'll find two storage sheds, plenty of paved parking for multiple vehicles, and the most peaceful path to your own floating dock! Stainless steel appliances, washer & dryer are included. Roof shingles replaced in 2024. Septic pumped in August 2025. Lots like this don't come up often! Schedule your private viewing today! (id:60626)
Keller Williams Platinum Realty
221 2nd Avenue
Rivervale, British Columbia
RIVERFRONT FAMILY HOME! This spacious well-built home embodies quality and comfort. The property features numerous enhancements over the years, including a 2017 deck and 2006 roof. Additional improvements such as a new electric hot water tank, high-efficiency attic insulation, a 200 amp electrical panel, and updated copper plumbing ensure this home meets modern standards. This residence also includes a spacious single-car garage, a well-appointed workshop, and a beautiful outdoor living space complete with a deck that offers picturesque views of the Columbia River. There is even a covered area ready to accommodate a hot tub. The property also features a spacious sauna in excellent condition, perfect for relaxation after a long day. The heart of the home is found in the kitchen, showcasing quality hickory cupboards and heated tile floors. Many main floor rooms are adorned with stunning oak hardwood floors. The master suite is particularly impressive, featuring a charming character fireplace, his and hers walk-in closets, and a private ensuite. With a total of 3 bedrooms and 2 bathrooms, this home is designed for families and ideal for entertaining guests. The waterfront location offers a unique bonus—imagine creating your own pathway down to the river, a perfect retreat where you can unwind and feel the gentle water lapping at your toes. This exceptional property truly has it all, providing a harmonious blend of comfort, luxury, and a prime location. (id:60626)
Coldwell Banker Executives Realty
296 Chebogue Road
Arcadia, Nova Scotia
Welcome to a truly distinguished property, set well back from the road on impressively manicured grounds that reflect both prestige and care. Located less than 1 km from the vibrant Chebogue River Aquatic Club and under 5 km to Yarmouths main shopping district, this estate offers a rare blend of refined country living and convenient coastal access. Timeless in design, this high-quality Colonial Revival home offers 3 bedrooms, 1full bath and 2 half baths. The front bedrooms feature balconies overlooking the immaculate grounds and offering serene views of the Chebogue River. Inside, the home is bathed in natural light, gleaming hardwood floors adorn the main level, enhancing the elegant layout and highlighting the quality craftsmanship throughout. The property includes an attached single-car garage as well as a detached double-car garage with a finished second-level workshopideal for creative or professional pursuits. Comfort is ensured year-round with a ductless heat pump and a gravity-fed oil stove that keeps the home warm and functional even during power outages. Outdoors, the grounds are nothing short of spectacular; a professional-grade greenhouse, mature cherry trees, high bush blueberries, and thoughtfully curated landscaping create a setting as enchanting as it is exclusive. This is more than a homeits an estate for the discerning buyer. A rare opportunity to own one of Yarmouths finest private properties. (id:60626)
Royal LePage Atlantic (Greenwood)
3333 Lougheed Highway, Mt Woodside
Agassiz, British Columbia
Over 40 Acres of Opportunity! Expansive land with endless potential"”perfect for future development, a private estate, or your own recreational retreat. * PREC - Personal Real Estate Corporation (id:60626)
Century 21 Creekside Realty (Luckakuck)
304 1255 Seymour Street
Vancouver, British Columbia
Welcome to Elan by Cressey - a stylish and thoughtfully designed 1-bedroom suite in the heart of downtown. This home features a fully renovated kitchen, generous in-suite storage, and an open-concept layout that's perfect for both relaxing and entertaining. The bedroom (no window) offers a cozy, private retreat within the suite´s efficient layout. Enjoy an exceptional array of building amenities including a gym, recreation room, bike room, in-suite laundry, parking, and storage. Just steps from the SkyTrain, Yaletown, and the Seawall at North False Creek-urban living has never been more convenient. Don´t miss out-book your private showing today! Open House Sunday Aug 31 2-4 pm (id:60626)
RE/MAX Select Properties
83 Bond Street
Cambridge, Ontario
RELAX & UNWIND ON YOUR PRIVATE DECK! Here is the single-family home you have been waiting for. Located in a mature neighbourhood, you will be impressed with this quaint home. Completely updated, this home features 3 bedrooms, 1.5 bathrooms, a heated sunroom, hardwood floors throughout, an updated kitchen and bathroom, and a walk-out to the composite wood deck overlooking a very private yard. Did I mention this home also offers a DOUBLE CAR GARAGE with a HEATED WORKSHOP and ROUGHED-IN FOR A CAR CHARGER! Access to the garage is off the laneway at the back of the house. Recent updates include: Roof 2025, Upstairs Bath 2024, Plumbing 2024, Deck & Fencing 2022, Furnace & A/C 2021. Don't miss out, book your private showing today! (id:60626)
RE/MAX Twin City Realty Inc.
2045 Appleby Line Unit# 305
Burlington, Ontario
This is the one you have been waiting for! Stunning 2 Bed, 1 Bath unit in the Uptown Orchard Condo’s. The beautiful Hampton model boasts nearly 900 square feet of living space. Completely upgraded throughout with dark flooring, trim, stainless steel appliances(1-year-old), new lighting, laminate flooring in bathroom, new water heater (‘24), zebra blinds throughout. The spacious Kitchen includes all of the modern touches, quartz countertop, stone backsplash, stainless steel farmhouse sink with black matte pull-down faucet sprayer, and patio doors to the balcony. The south-facing view fills the space with an abundance of natural sunlight. The spacious living and dining room area offers enough space for lounging and entertaining. The large primary bedroom offers a double closet, bonus office/sitting area. Freshly updated and functional 4 piece bath features in-suite laundry. The second bedroom / den is perfect as a nursery, spare bed, or home office! Amenities include a beautiful party room, fitness centre/sauna, and underground parking. One parking space underground #100 is owned with plenty of additional parking for a second vehicle in the parking area above/visitor parking. Locker #31. Unbeatable location walking distance to shops, grocery stores, restaurants, gym, and easy highway access. Low condo fees!! Nothing to do, but move in and enjoy! (id:60626)
Bradbury Estate Realty Inc.
509 8800 Hazelbridge Way
Richmond, British Columbia
Concord Gardens South Estate by Concord Pacific - Highly sought-after 1 bed + spacious den (large enough for a 2nd bedroom) with functional layout, no wasted space, smart-control A/C, walk-in closet with built-in shelving, open-concept design with floor-to-ceiling windows, and high-end BOSCH appliances. Enjoy 20,000sf amenities at the exclusive Diamond Club: indoor pool, sauna, steam room, gym, yoga/dance studio, golf simulator, bowling, billiards, party room, basketball/badminton court, theatre, karaoke, kids play area & private park. Prime location: 7-min walk to Capstan SkyTrain, steps to supermarkets, shops & dining. Perfect for living or investment! Guaranteed parking rental available, $120/month (id:60626)
Sutton Group - 1st West Realty
17 Young's Creek Road
Port Ryerse, Ontario
Introducing 17 Young's Creek Road, a beautiful 19th-century character home in the quaint village of Port Ryerse on a spacious double-sized lot, just steps to Lake Erie. Built in 1820, this 3 bedroom, 1 bathroom Two-Storey, blends timeless appeal with thoughtful updates. Highlights to note include original hardwood floors and mouldings, a sun-filled covered porch, a gas fireplace/stove in the living room, a traditional dining room and quartz countertops in the kitchen. Set on 0.32 of an acre, the property offers a peaceful and serene setting with no direct street-facing neighbours and a private, tree-filled backdrop. This rare find provides historic charm and a tranquil setting, only an 8 minute walk to the water. Recent Upgrades include new UV Water Treatment System & Water Softener (2025), Pine floors sanded and refinished (2024), installation of wood wall-panelling and new flooring in primary bedroom(2024), Quartz countertops installed in kitchen (2021). Click on the links to view the video and virtual tour, then call to book your private showing today! (id:60626)
RE/MAX Erie Shores Realty Inc. Brokerage
48 46906 Russell Road, Promontory
Chilliwack, British Columbia
Welcome to family-friendly Russell Heights! This partially renovated 3 bed, 3 bath townhouse is ideally located at the top of the complex, offering a safe, quiet space for families. Features include spacious bedrooms, newer flooring, stainless steel appliances, stone counter tops, updated light fixtures, A/C, dining room built in cabinetry. Basement features a spacious rec room and bathroom. Enjoy a fully fenced yard, parking for 2, and beautiful views. Close to shopping, schools, dining, freeway access, and trails. (id:60626)
Stonehaus Realty Corp.
10312 78 St Nw
Edmonton, Alberta
Modern living in a mature neighbourhood. Built in 2021, this impeccable half duplex in the sought-after Forest Heights has been impeccably maintained and is move-in ready. The main floor boasts 9’ ceilings and a bright, open layout with a spacious living room, dining area, and stylish central kitchen with a huge eat up island making it perfect for hosting friends and family. Built-in benches at both the front and back entries add smart storage and convenience, plus there’s a handy main floor bathroom. Upstairs, you’ll find 3 generous bedrooms and 2 full baths, including a serene primary suite and top floor laundry. The fully finished basement offers even more space with a wet bar, large living area, bedroom, and a bathroom. Outside, the great-sized, west-facing backyard is ready for BBQs, gardening, or just soaking up the sun. Located on a quiet street, close to the beautiful river valley trails and excellent schools, this home blends comfort, style, and an unbeatable location! (id:60626)
The Agency North Central Alberta
4920 52 Avenue
Grimshaw, Alberta
Investor Alert... This fourplex in Grimshaw is for sale. All 4 units have tenants. The Two outside units have a single attached garage, 1 bedroom, den, 1 full bath, and modern kitchen with open concept living room. The inside units have no garages, 2 bedrooms, larger outdoor yard space, 2 full baths, modern kitchen with open concept living area. Currently all four units are owned by the builder and rented out. Rent is $1100.00 per month plus power, gas, telephone, television, tenants insurance and internet. Currently the Owner/Condo Corporation mows the grass, removes snow, garbage and pays water and sewer. All four units are rented and typically suit a senior tenant or couple. Call today to see this immaculate building. Great Location close to downtown so very convenient for tenants. This is the perfect senior option. Virtual tour of the 3rd unit (2nd form the East end) is now available. See the media section to view! (id:60626)
RE/MAX Northern Realty
47 Harvest Glen Rise Ne
Calgary, Alberta
Come home to this charming and thoughtfully updated three-level split, perfectly nestled on a quiet, family-friendly street in the heart of desirable Harvest Hills. This bright and inviting residence immediately captivates with its abundance of natural light streaming through brand-new, energy-efficient windows installed in 2025, ensuring comfort and peace of mind for years to come.Designed for modern living, this home boasts four generously proportioned bedrooms and 2.5 impeccably maintained bathrooms, offering ample space and privacy for every family member. The multi-level layout provides distinct living zones, creating an ideal flow for both everyday life and entertaining.Step outside to discover a beautifully manicured yard, an idyllic extension of your living space. The crowning jewel is the expansive west-facing deck – your private oasis for basking in the afternoon sun, enjoying dinner, or hosting unforgettable gatherings under Calgary’s renowned sunsets. A convenient double attached garage provides secure parking and additional storage solutions.Experience the perfect blend of peaceful suburban tranquility with unparalleled urban accessibility. This prime location offers convenient access to all local amenities, top-rated schools, lush parks, and major commuter routes, placing the best of Harvest Hills and Calgary at your fingertips. Immaculate and move-in ready, this home truly offers an exceptional lifestyle. New Windows and roof in 2025. (id:60626)
Exp Realty
1806 - 15 Maitland Place
Toronto, Ontario
Welcome to the L'Esprit executive style condominiums on Maitland. This spacious 830-square-foot condo is in a well-managed building. The unit features a large one bedroom with a separate den, ideal for a home office or second sleeping area. The wall to wall floor-to-ceiling windows fills the living space with natural light and offers a great view, creating an open and airy feel. The kitchen is appointed with granite countertops and stainless-steel appliances. The bathroom was recently updated with modern finishes. The unit also includes a deeded parking, and a spacious locker. The building offers a full suite of resort style amenities, including concierge service, roof top tennis court and running track, a beautifully landscaped courtyard. Residents also enjoy a fully equipped gym, an indoor atrium style swimming pool with a hot tub, saunas, squash, racquetball and basketball court. Host your gatherings, in one of the many function/party rooms including a private bistro ideal for birthday parties, a main party room ideal for large gatherings, multiple boardrooms, work areas, and a cozy video/screening room. This is resort style living at its finest. (id:60626)
Real Estate Homeward

