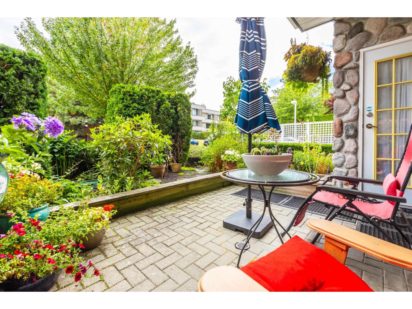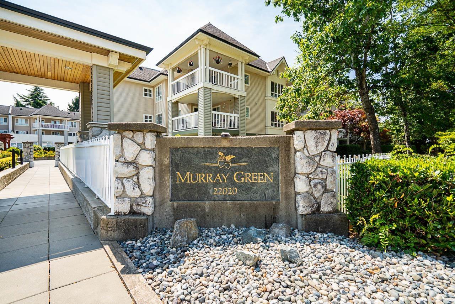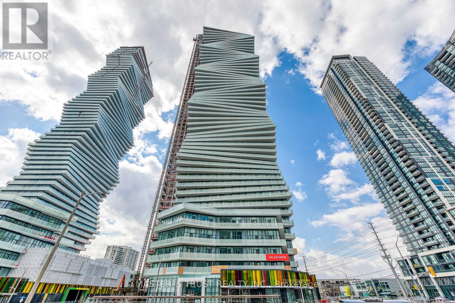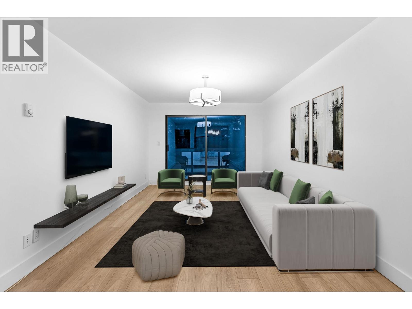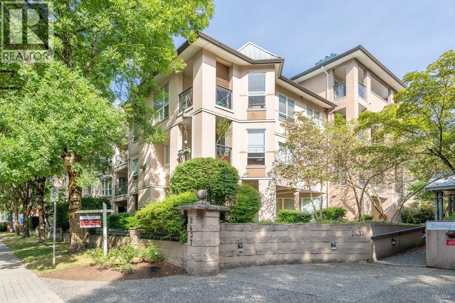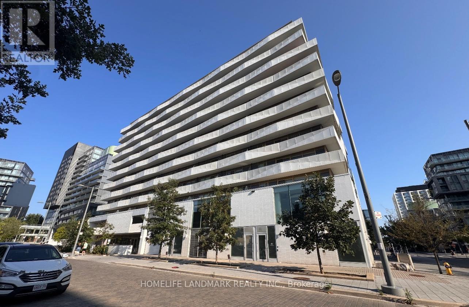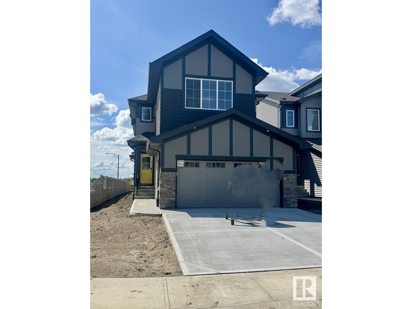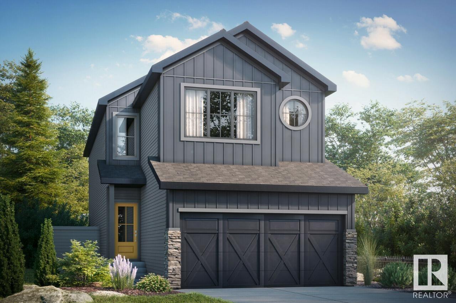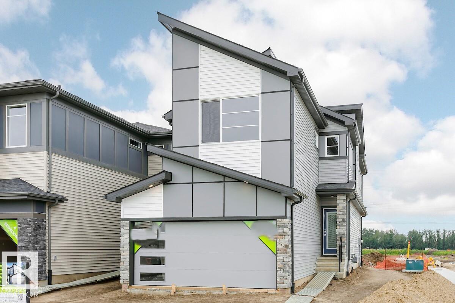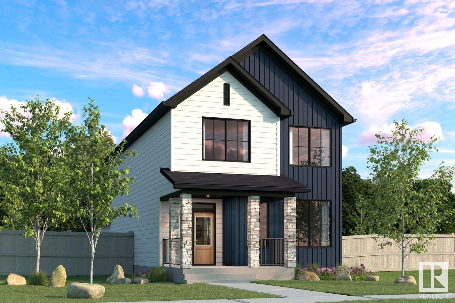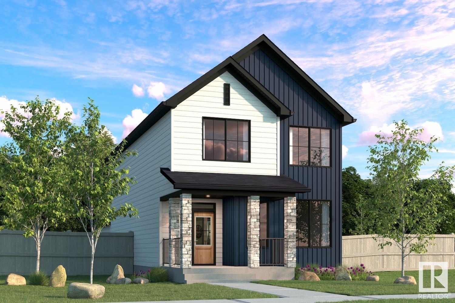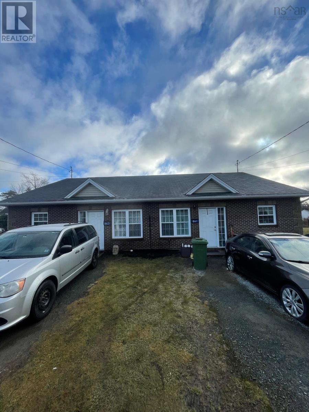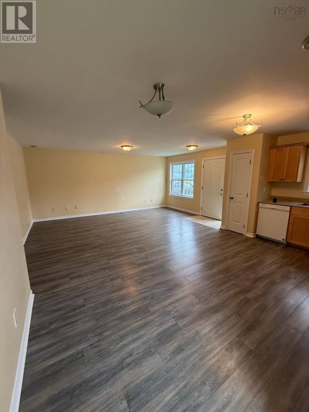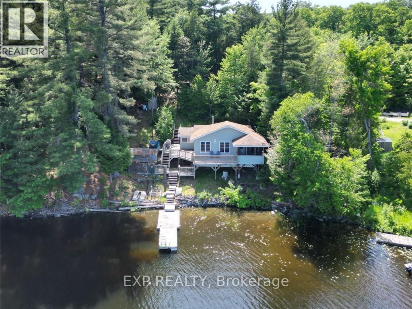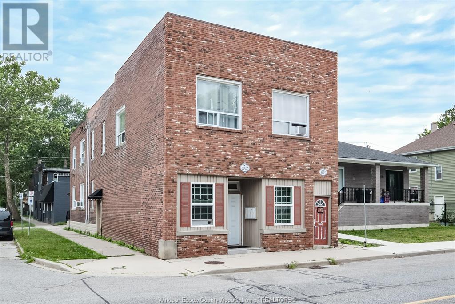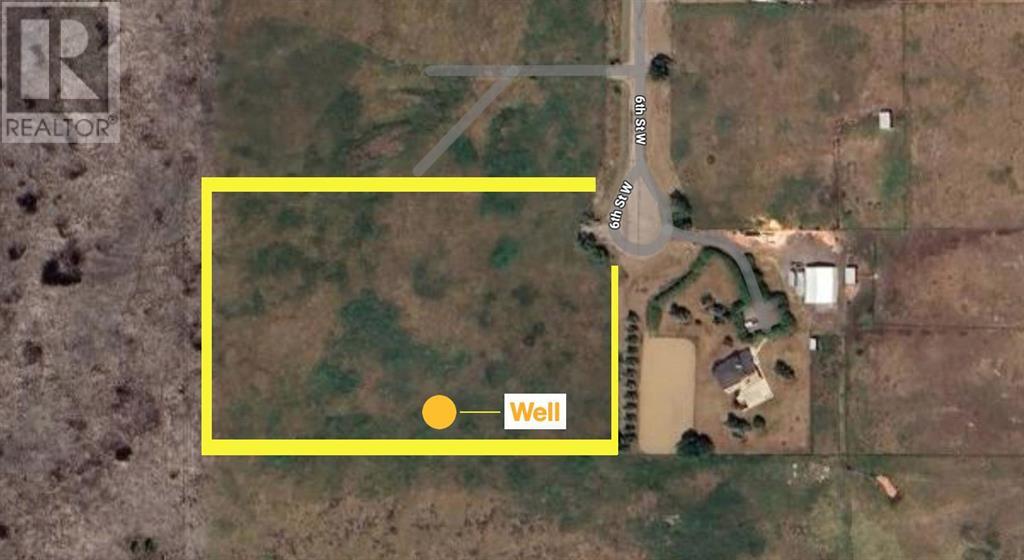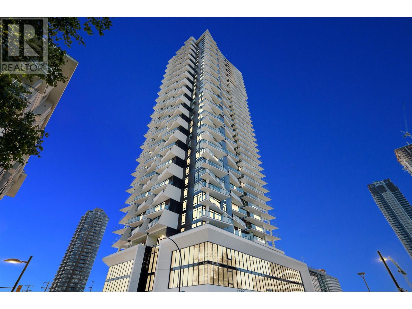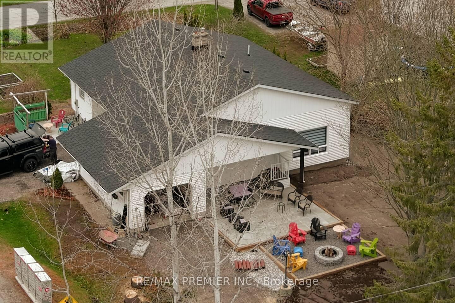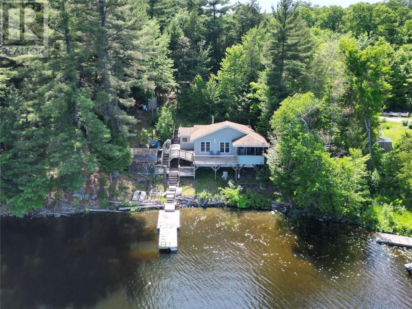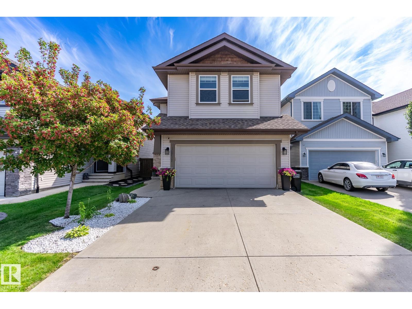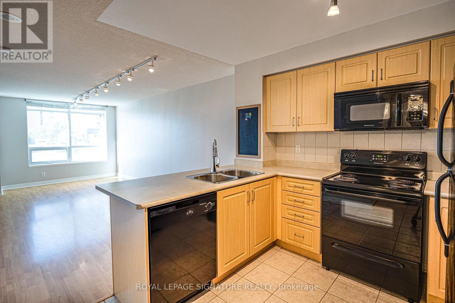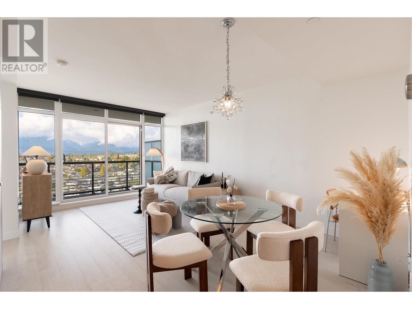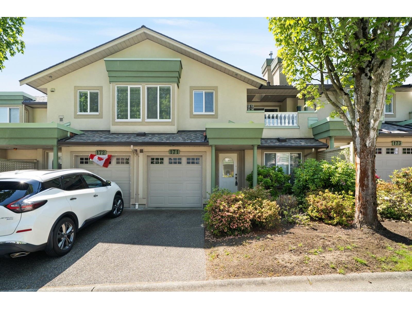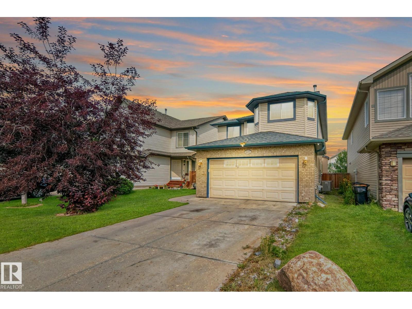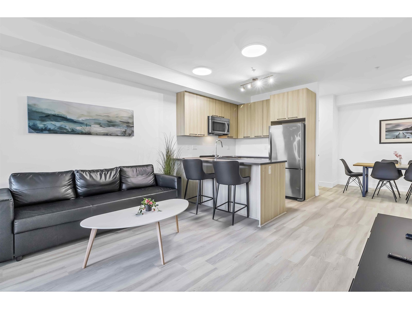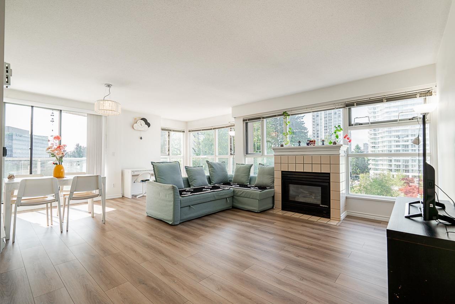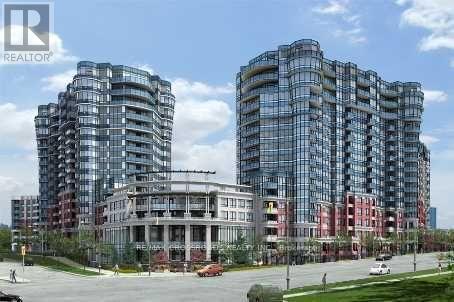415 10237 133 Street
Surrey, British Columbia
Welcome to Ethical Gardens! This bright 2 bed + 2 bath PENTHOUSE offers an open-concept layout with soaring vaulted ceilings, huge rooms, and plenty of space to live and entertain. Freshly painted with 2024 upgrades including roller blinds, new washer/dryer, quartz counters, resurfaced island, and modern cabinets. The spacious primary bedroom features a walk-in closet and ensuite, while the living room opens onto a large balcony with unobstructed city views. Steps from skytrain, SFU, Kwantlen, shopping, dining, and entertainment, with quick highway access. Includes 1 parking & 1 locker. A perfect blend of style, comfort, and convenience-Ideal for first-time buyers or investors! (id:60626)
RE/MAX City Realty
109 15298 20 Avenue
Surrey, British Columbia
Ground-floor garden condo with a bright south-facing exposure and high ceilings. This spacious corner unit offers a fantastic two-bedroom layout, hardwood floors, and an open kitchen with ample storage. Enjoy the warmth of a gas fireplace, a separate laundry room, and a design that truly feels like a home. One parking space included. The well-maintained complex features an amenity room and a convenient guest suite. Perfect for those who love gardening but are ready for the ease of condo living. (id:60626)
Hugh & Mckinnon Realty Ltd.
330 22020 49 Avenue
Langley, British Columbia
Welcome to MURRAY GREEN! This bright 2 BED, 2 BATH north-facing home features a LARGE, FULLY COVERED BALCONY-perfect for year-round enjoyment. Includes 2 PARKING STALLS and a STORAGE LOCKER. Stylish 2022 UPDATES include fresh PAINT, new INTERIOR DOORS, updated LIGHTING, a custom FIREPLACE WALL, and ALL NEW KITCHEN APPLIANCES. Recent BUILDING UPGRADES: NEW PLUMBING, NEW ROOF, and PARKADE MEMBRANE.Enjoy top-notch AMENITIES: FITNESS CENTRE, GUEST SUITE, COMMUNITY GARDEN, CAR WASH STALL, and HOT TUB. PRIME LOCATION just a short walk to IGA, SHOPPERS, WC BLAIR REC CENTRE, PARKS, TRANSIT and SCHOOLS. OPEN HOUSE: SEPT 7: 2PM-4PM (id:60626)
RE/MAX Treeland Realty
5506 - 3900 Confederation Parkway
Mississauga, Ontario
SQ1 Gemstone Upgraded 2Bed+1Media+2Bath+1Parking+1 Locker. Located in Heart of Mississauga with Excellent South-West View. Most Convenience P1 Parking, Fresh Painting, One of the Best Layout in the New Building. Close to All Amenities, Hwy, Bus, Bank, Shopping, Restaurant, Library, Cinema, and Much Much More. (id:60626)
Master's Trust Realty Inc.
202 1422 E 3rd Avenue
Vancouver, British Columbia
Urban charm meets modern comfort in this freshly renovated 1-bedroom at La Contessa, steps from the energy of Commercial Drive. Surrounded by artisan cafés, global eateries, parks, and transit (Commercial-Broadway station), "The Drive" is one of Vancouver´s most eclectic neighbourhoods. Inside, this bright south-facing home features a spacious layout, large bedroom, in-suite storage, and an oversized balcony. The building is fully rain-screened with a new roof (2025), updated plumbing (2012) and elevator (2014) with elevator upgrades scheduled, plus 2 EV chargers. Pet-friendly with no long-term rental restrictions. Parking included. (id:60626)
Angell
53 - 3515 Odyssey Drive
Mississauga, Ontario
The perfect food establishment to acquire in Ridgeway Plaza. Premium Corner Unit, in a High traffic Area with double side exposure. Open the restaurant/cuisine of your choice. Low & Attractive lease. Sale of Business Only. One of the best locations in Ridgeway Plaza. (id:60626)
RE/MAX Escarpment Realty Inc.
405 2437 Welcher Avenue
Port Coquitlam, British Columbia
Welcome to the pinnacle of urban living at Sterling Classic! Situated in the vibrant heart of downtown PoCo, this fully renovated unit is a sanctuary of style and sophistication. Boasting nearly 900 square feet of open-concept living space, every corner of this residence has been meticulously redesigned to offer a modern and luxurious lifestyle. Renovation include flooring, painting, brand new kitchen and appliances, designer tile, large walk in shower, and so much more!!! Step outside onto the expansive roof patio and the peaceful scape in the city. Convenience is key with shops, parks, and transit options just moments away. This unit comes complete with one parking and one storage. Don't miss out! Open Houses: Sat Sept 6 , from 1:pm to 4:pm and Sun Sept 7, from 11am to 1pm. (id:60626)
Lehomes Realty Premier
1605 - 40 Richview Road
Toronto, Ontario
Humberview Heights - A beautifully renovated (2025), turnkey, two bedroom + den suite. Approximately 1243 square feet in this well-managed building with 24-hr concierge, gated entry, and low maintenance fees that include all utilities. Steps to James Gardens, Humber Trails, and the upcoming Eglinton LRT. Expansive amenities including tennis courts, indoor pool, hot tub, sauna, billiard room, car wash, library, gym, party/meeting room, guest suites and more! Easy access to top schools, golf, and highways. Additional parking can be rented for $60/mo (id:60626)
RE/MAX Professionals Inc.
1105 - 15 Legion Road
Toronto, Ontario
Suite 1105 is a stunning, sun-filled spacious condominium residence, with approximately 652 square feet of living space, 1-bedroom, plus a den, a sprawling private terrace, and breathtaking views of nature, Lake Ontario, and Mimico Creek. Enjoy an updated chef's kitchen, with quartz counter tops, large breakfast bar, full sized new stainless steel appliances, and sleek hardwood floors throughout. Efficient layout allows for a sizeable dining room table, perfect for entertaining friends and family. The suite also boasts 9 foot ceilings, a true den, excellent for a work from home office or for a cozy, adorable nursery. Minutes from Mimico Go Train Station, commuter highways, St. Joseph's hospital, and the downtown TO Core. Located only steps to the Humber Bay Trail + nature paths/trails, the lake, marina, restaurants, cafes, patios, and shops. Beyond The Sea features many resort style amenities, including 24 hour concierge services, a health club, with a yoga room, a boxing room, an indoor pool, sauna, 3 party rooms, a recreation room, kids play room, wine tasting room, and a grand theatre. 1 prime parking spot (next to entrance) and 1 locker included. (id:60626)
Royal LePage Real Estate Services Ltd.
1404 - 44 St Joseph Street
Toronto, Ontario
Best Layout Of 1+1, Use As 2 Bedroom. Fabulous Condo 'Polo Club 2' Bay/Bloor.Steps To Uoft,Yorkville,Subways. Laminate Floors Throughout. Large Solarium (Use As 2nd Bedroom), Huge Ensuite Locker And Laundry,Jacuzzi Tub. High speed Internet Included! (id:60626)
Wanthome Realty Inc.
1011 - 60 Tannery Road
Toronto, Ontario
City Energy Meets Lakeside Calm. Wake Up To Stunning Views of the Downtown Skyline & CN Tower From Your Quiet, Modern Condo Near Lake Ontario. With YMCA Next Door, Parks, The Distillery District, And Major Highways All Minutes Away, You Have The Best Of Toronto At Your Doorstep. A Parking Was Purchased By Owner At Over 50 K, and A Locker Is Included. (id:60626)
Homelife Landmark Realty Inc.
185 John Street
Ingersoll, Ontario
Welcome to this charming - side-by-side- duplex, where old-world character meets modern updatesoffering a perfect blend of comfort, functionality, and investment potential. Whether you're looking to step into home ownership or expand your real estate portfolio, this property presents a fantastic opportunity.Unit A currently occupied by a reliable and respectful tenant, offers a carpet-free main floor with a welcoming foyer that leads into a huge living room filled with natural light. The efficient kitchen is thoughtfully laid out, and a convenient 3-piece bathroom completes the main level. Upstairs includes two good size bedrooms. Unit B is spacious, and currently vacantideal for a live-in landlord or the flexibility to set your own rent with a new tenant. The carpet-free main floor features a large, bright living room, a well-sized kitchen with ample cabinetry, a formal dining room for family meals or entertaining, and a dedicated laundry space. Upstairs, youll find two generous bedrooms and a full 4-piece bathroom.Step outside to enjoy the covered front veranda or the freshly stained rear deckboth ideal spaces for relaxing or hosting gatherings. The rear yard offers additional outdoor enjoyment.Recent updates include roof shingles, flooring, fresh interior paint, and exterior deck staining. Conveniently located close to excellent schools, parks, shopping, restaurants, and with easy access to highways for commuters.Dont miss out on this solid investment in your future! (id:60626)
Sutton Group Preferred Realty Inc. Brokerage
38 Gambel Lo
Spruce Grove, Alberta
This stunning WALK-OUT home is located in an amenity-rich community, within walking distance of Spruce Grove's new Civic center and quick access to Highway 16. It offers a spacious layout with views overlooking a serene pond- NO neighbors behind you! Featuring a double front attached garage and a walk out deck. The open concept kitchen, complete with quartz counters, ample cabinetry and overlooks a cozy great room with a sleek 50 linear fireplace. Bedroom on main floor. Additional highlights include luxurious primary bedroom with dual vanities and a smart home system for added convenience. A double sided walk-in closet with direct access to the laundry room. Enjoy stylish finishes throughout, including luxury vinyl plank flooring and advanced stain-resistant carpet. With extra windows throughout, the home is filled with natural light, creating a bright and welcoming atmosphere in every room. (id:60626)
Bode
17408 2 St Nw
Edmonton, Alberta
Marquis West is away from the hustle and bustle, yet close to Edmonton’s main ring road for amenities and commuting. This stunning home has a 9’ main floor with an open to above great room with vaulted ceilings. A 50” linear electric fireplace completes the great room. The beautiful L-Shaped kitchen at the rear of the home is bright and features quartz counters, a corner pantry and a nice size island. As you reach the second floor, you'll discover a bridge leading over the great room towards the bonus room. A side entrance is included for a potential future development, with the basement ceiling height upgraded to 9’, for a more spacious feel. The flex room on the main floor is perfect for an office or playroom for the little ones. You will find metal spindle railing on the main and second floor. Upstairs you will find 3 bedrooms and a central bonus room area that overlooks the great room below. (id:60626)
Bode
2603 5 Av Sw Sw
Edmonton, Alberta
Designer kitchen features quartz counters and large 8’ long island, lots of countertop space, and a 4-piece Samsung appliance package included. Mudroom leads to a spacious walk-through pantry. Open-to-above at foyer and stairwell. The flex room on the main floor is perfect for an office or playroom for the little ones. Spindle railing on the stairs and upper hall. A side entrance is included for a future development. Basement ceiling height upgraded to 9’, for a more spacious feel; 3-piece Rough-In for future bathroom. Upstairs you will find a central bonus room, 3 bedrooms, laundry room, linen closet, and secondary bathroom with dual sinks. Primary bedroom features a large walk-in closet and an ensuite with dual sinks and a walk-in shower. Quartz countertops in kitchen and bathrooms. Luxury Vinyl Plank flooring throughout the main floor and all bathrooms. This Bedrock Home includes a modern smart home technology system. Photos are representative (id:60626)
Bode
2371 Egret Wy Nw Nw
Edmonton, Alberta
Welcome to the KIERA! This ~2000 SQFT gem built by Bedrock Homes is located on a beautiful corner lot in the brand new subdivision of Weston at Edgemont! This home comes with 3 spacious bedrooms (+den on main floor), along with 2.5 baths and an open-concept design that will leave you speechless! The open-to-above great room with electric fireplace is the perfect entertainment space. The large kitchen is conveniently located in the rear of the home overlooking your spacious yard. Upstairs you will cross over a bridge overlooking the great room to your primary bedroom which contains a HUGE walk-in closet and 4pc bath with dual vanities and stand-up shower. Completing the second floor is 2 oversized bedrooms, laundry, a 4pc main bath, and a massive bonus room! (id:60626)
Bode
17336 7 St Ne
Edmonton, Alberta
Welcome to the Chelsea built by the award-winning builder Pacesetter homes located in the heart of the Marquis and just steps to the walking trails and parks and river valley. As you enter the home you are greeted by luxury vinyl plank flooring throughout the great room ( with open to above ceilings) , kitchen, and the breakfast nook. Your large kitchen features tile back splash, an island a flush eating bar, quartz counter tops and an undermount sink. Just off of the kitchen and tucked away by the front entry is a 2 piece bath and a main floor Den /Office Upstairs is the primary bedrooms retreat with a large walk in closet and a 5-piece en-suite. The second level also include 2 additional bedrooms with a conveniently placed main 4-piece bathroom and a good sized central bonus room. Close to all amenities *** This home is under construction and the photos used are from a previous similar home, the colors and finishings may vary to be complete by December*** (id:60626)
Royal LePage Arteam Realty
17506 5a St Ne
Edmonton, Alberta
Welcome to the all new Nolan built by the award-winning builder Pacesetter homes and is located in the heart of North East Edmonton's newest communities of Marquis. Marquis is located just steps from the river valley . The Nolan model is 1955 square feet and has a stunning floorplan with plenty of open space. Three bedrooms and two-and-a-half bathrooms are laid out to maximize functionality, making way for a spacious bonus room area, upstairs laundry, and an open to above staircase. The kitchen has an L-shaped design that includes a large island which is next to a sizeable nook and great room with a main floor Den /flex room. Close to all amenities and easy access to the Anthony Henday and Manning Drive. This home also ha a side separate entrance and two large windows perfect for a future income suite. This home also comes with a rear double attached garage with back alley acces *** Home is under construction and will be complete by December of this year**** (id:60626)
Royal LePage Arteam Realty
17510 5a St Ne
Edmonton, Alberta
Welcome to the all new Nolan built by the award-winning builder Pacesetter homes and is located in the heart of North East Edmonton's newest communities of Marquis. Marquis is located just steps from the river valley . The Nolan model is 1955 square feet and has a stunning floorplan with plenty of open space. Three bedrooms and two-and-a-half bathrooms are laid out to maximize functionality, making way for a spacious bonus room area, upstairs laundry, and an open to above staircase. The kitchen has an L-shaped design that includes a large island which is next to a sizeable nook and great room with a main floor Den /flex room. Close to all amenities and easy access to the Anthony Henday and Manning Drive. This home also ha a side separate entrance and two large windows perfect for a future income suite. This home also comes with a rear double attached garage with back alley acces *** Home is under construction and will be complete by December of this year**** (id:60626)
Royal LePage Arteam Realty
1404 989 Johnson St
Victoria, British Columbia
Absolutely gorgeous 1 bed 1 bath unit now available in the sought after 989 Johnson! Purchased directly from the developer, and now ready for new owners, this coveted unit located on the NW corner of the West building and perfectly situated on the 14th floor, you will love the spectacular views from every window! Amazing sunsets! Fabulous steel and concrete construction. Hardwood floors, quartz countertops, top quality fit and finishing throughout. Pet friendly! Plenty of natural light. Secure underground parking spot included! This functional floor plan truly is an urban oasis with a vibrant downtown living style! If you love Boutique shops, cafes, exceptional restaurants, local grocers, pubs, famous Beacon Hill Park, Dallas Road oceanfront plus live theatre, fitness centres and spa options - then this is for you. Investor alert: Invest now for a long term financial gain in this solid building. You'll be glad you did. Welcome home! (id:60626)
Royal LePage Coast Capital - Chatterton
861/863 Beaver Bank Road
Beaver Bank, Nova Scotia
One level living on top of a great investment opportunity to own this well built 2 Unit home. Each side boasts 2 bedrooms, full bathroom, laundry/storage room, a very spacious and open concept kitchen living room area all with the warmth and comfort of in floor heat. Located on Beaver Bank Road, this home has access to public transit, sidewalks, and is just across the road from Harold T Barrett School. Enjoy the comfort of being hooked up to both municipal water and sewer. A short commute in either direction gets you to golf, recreation, trail systems for walking or atving and shopping. Each unit comes with a back deck, 8ft X 8ft shed for more storage and a level backyard for kids to play whatever sports they desire. This gem won't last so book your private viewing. (id:60626)
Exit Realty Metro
861/863 Beaver Bank Road
Beaver Bank, Nova Scotia
One level living on top of a great investment opportunity to own this well built 2 Unit home. Each side boasts 2 bedrooms, full bathroom, laundry/storage room, a very spacious and open concept kitchen living room area all with the warmth and comfort of in floor heat. Located on Beaver Bank Road, this home has access to public transit, sidewalks, and is just across the road from Harold T Barrett School. Enjoy the comfort of being hooked up to both municipal water and sewer. A short commute in either direction gets you to golf, recreation, trail systems for walking or atving and shopping. Each unit comes with a back deck, 8ft X 8ft shed for more storage and a level backyard for kids to play whatever sports they desire. This gem won't last so book your private viewing. (id:60626)
Exit Realty Metro
209 - 2379 Central Park Drive
Oakville, Ontario
Experience elegant, low-maintenance living in this beautifully maintained 2-bedroom, 2-bathroom condo, located in Oakville's sought-after River Oaks community. This carpet-free, 850 sq ft southwest corner unit offers a bright and airy open-concept layout that seamlessly connects the living, dining, and kitchen areas, perfect for today's lifestyle. The unit boasts several tasteful upgrades, including crown molding, hardwood floors throughout, undermount sinks and lighting, and galley cupboards, enhancing its stylish and comfortable feel. The Courtyard Residences provides an exceptional lifestyle with extensive amenities, including an outdoor pool, spa, sauna, gym, party room, and a BBQ patio area. Your daily life is made easy with in-suite laundry, an underground parking spot, and a storage locker. Situated in the vibrant uptown core, you are just steps away from a variety of shops and restaurants, including Walmart, LCBO, The Keg, and Spoon & Fork. Commuting is a breeze with close proximity to Highways 407 and 403, as well as transit options to the Oakville GO station. This condo is an ideal choice for those seeking a blend of comfort, style, and unparalleled convenience. (id:60626)
Royal LePage Real Estate Services Ltd.
304 3564 A Ryder Hesjedal Way
Colwood, British Columbia
Stylish Seaside Living at The Eliza: 1 Bedroom + Den & TWO Parking Spots! Discover the best of oceanside living in this 701 sq ft 1-bedroom + den home at The Eliza, a boutique building in vibrant Royal Bay. Perfectly positioned steps from sandy beaches, scenic trails, shops, and cafés, this residence blends coastal charm with modern convenience. Inside, contemporary design meets luxury finishes, stainless steel appliances, custom cabinetry, quartz island, spa inspired ensuite, and a walk-in closet. The versatile den adapts to your needs, whether for work, guests, or hobbies. Rarely found in condo living, Two dedicated parking spots offer unmatched convenience. Enjoy resident only amenities, including a fitness centre, rooftop patio with sweeping ocean views, lush gardens, and even a dog wash station for your four legged friend. Whether you’re working from home or embracing the seaside lifestyle, The Eliza delivers comfort, style, and premium perks in one perfect package. (id:60626)
RE/MAX Camosun
15 - 1499 Byron Baseline Road
London South, Ontario
Live in a Million-Dollar Neighbourhood Without the Price Tag! Welcome to beautiful Warbler Woods, where your opportunity has arrived to own a well-maintained detached condo in a highly sought-after area, all on a budget that's below the $1M mark! This charming 4-level backsplit offers:2+1 bedrooms, bright open kitchen overlooking a cozy family room with fireplace. Hardwood floors on the main level. Spacious 4-piece cheater ensuite with a luxurious soaker tub and separate shower. Attached 2-car garage with convenient inside access. Enjoy the outdoors with two private decks, one off the kitchen for relaxing afternoons and another at the back, perfect for entertaining or quiet evenings. Tucked away in a private enclave, this home offers peace and privacy while being close to walking trails, skiing, shopping, and all the best of Byron living. Don't miss this rare chance to enjoy upscale living in one of the city/s most prestigious neighbourhoods without the upscale price. (id:60626)
Royal LePage Triland Realty
44e Deep Bay Road
Parry Sound Remote Area, Ontario
44E Deep Bay Rd - In unorganized township. Cozy 3-bedroom, 1-bathroom four-season fully furnished cottage on the serene shores of popular Memesagamesing Lake! This charming retreat offers over 900 sq. ft. of rustic comfort with a beautiful pine interior, perfect for year-round getaways. Nestled amidst towering pines, the cottage features a warm living area with a wood-burning fireplace, a functional kitchen, and stunning lake views from the screened-in porch and large wrap around deck. Accessible by car in warmer months and by snowmobile in winter, this idyllic property is ideal for outdoor enthusiasts seeking fishing, boating, and snow-filled adventures. This lakeside gem is your perfect escape from the city. (id:60626)
Exp Realty
1195-97 Drouillard Road
Windsor, Ontario
Check out this low maintenance 4-plex available for purchase. Fully rented with great tenants who pay on time and help around the property. Historic 2 story brick located on the comer of Drouillard and Ontario St, across from the neighbourhood community centre. Spacious units which feature 3 - 2 bedroom units and 1 - 3 bedroom unit. There are a separate basement that can be used for storage or coined laundry. Tenants have separate hydro meters and the landlord pays the water. (id:60626)
Manor Windsor Realty Ltd.
6 9150 University High Street
Burnaby, British Columbia
Townhouse style entry off your expansive, private, gated, south facing patio. Step inside to soaring 11'6 foot ceilings and over height double windows. Enjoy the comforts of in-floor radiant heating, a modern linear kitchen with stainless steel appliances, gas cooktop, loads of cabinets & polished quartz countertops. Showcasing brand new laminate flooring & carpets. Perfect for shared living, bedrooms and baths on opposite side of living space. Situated in SFU's sought-after UniverCity community: steps to SFU Campus, Nestor's grocery, dining, banking, Starbucks & so much more. Short stroll to Richard Bolton Park & tranquil community garden. The Origin building, built by Porte. Pet friendly. Gas & heat included in strata fee. Open Sat Aug 2 1-3pm (id:60626)
Royal LePage West Real Estate Services
402085 6 Street W
Rural Foothills County, Alberta
Welcome to this stunning parcel that offers a truly unique setting to build your dream home. The contour to this land is fantastic. Build your dream walk out home on this fabulous 5.49 acre parcel with mountain views! Located on a quiet Cul-de-sac. Just 3 mins to south to Okotoks! (id:60626)
Cir Realty
3110 2181 Madison Avenue
Burnaby, British Columbia
Experience elevated living at Akimbo in Brentwood! This stunning south facing 1 bedroom on the 31st floor offers panoramic city views, floor to ceiling windows, 9´ ceilings, and a spacious balcony. The open concept layout features quartz countertops, stainless steel appliances, and a full size washer/dryer. A family member currently resides in the unit, allowing for a quick and flexible move in. Includes 1 parking and 1 storage locker. Amenities include concierge, gym, guest suite, party lounge, BBQ terrace, and garden. Steps to Brentwood Mall, Gilmore SkyTrain, Whole Foods, parks, and more, luxury and convenience in one of Burnaby´s most vibrant communities! (id:60626)
Angell
100 Readman Street
Gravenhurst, Ontario
Welcome to your dream escape by the water! This beautifully upgraded home enjoys an unbeatable setting with panoramic views of the shimmering waters of Lake Muskoka and immediate access to Muskoka Bay Park a rare combination offering both serenity and recreation at your doorstep.Step onto the charming front porch and take in the peaceful vistas overlooking the park, where the historic Segwun Steamship glides past on sunny afternoons. Perfect for families and outdoor enthusiasts, the park features a sandy beach, baseball diamond, tennis and pickleball courts, and a vibrant playground all just steps from your home.Inside, youll find a spacious and thoughtfully updated interior featuring 4 generously sized bedrooms and 2 modern bathrooms. 2 years ago renovated kitchen showcases contemporary cabinetry, sleek countertops, premium appliances, and ample storage ideal for everyday living or entertaining guests. Stylish, updated flooring runs throughout the home, and added three-piece bathroom boasts a large walk-in tiled shower for a touch of spa-like luxury.The impressive living room features soaring vaulted ceilings reaching over 12 feet, creating a grand yet cozy space where the whole family can gather and unwind. The upgrades continue with a fully insulated attached garage/workshop, complete with built-in shelving and multiple electrical outlets perfect for hobbies, projects, or additional storage.Outside, youll appreciate the convenience of two dedicated driveway parking spots, making guest visits or Airbnb stays seamless. The basement has been professionally waterproofed to ensure peace of mind.Currently operating as a successful short-term rental, this property comes fully furnished. Airbnb documents and financials are available upon request, making this a rare turnkey investment opportunity in one of Muskokas most desirable lakefront communities. * Area:11,635.78 ft(0.267 ac) Perimeter:475.72 ft (Measurements:169.10 ft x 68.90 ft x 168.97 ft x 68.90 ft) (id:60626)
RE/MAX Premier Inc.
44e Deep Bay Road
Loring, Ontario
Cozy 3-bedroom, 1-bathroom four-season fully furnished cottage on the serene shores of popular Memesagamesing Lake! This charming retreat offers over 900 sq. ft. of rustic comfort with a beautiful pine interior, perfect for year-round getaways. Nestled amidst towering pines, the cottage features a warm living area with a wood-burning fireplace, a functional kitchen, and stunning lake views from the screened-in porch and large wrap around deck. Accessible by car in warmer months and by snowmobile in winter, this idyllic property is ideal for outdoor enthusiasts seeking fishing, boating, and snow-filled adventures. This lakeside gem is your perfect escape from the city. (id:60626)
Exp Realty
403 Queen Alexandra Way Se
Calgary, Alberta
**Open House - August 24th form 11:30am-1pm** Welcome to 403 Queen Alexandra Way SE, a rare find in the heart of the family-friendly community of Queensland. This 4-bedroom, 3-bathroom home offers a unique blend of space, convenience, and opportunity. With a separate private rear entrance and an R-CG zoned lot, the property is well-suited for multi-generational living or future redevelopment potential.Notable updates include a roof (2014), furnace (2014), windows (2016), and a brand-new hot water tank (2025), giving peace of mind to the next owner. Adding to its appeal is the attached garage—a rare feature in homes of this style, offering direct access indoors without braving snowy walks.The location is hard to beat. Queensland is a warm, welcoming neighborhood known for its parks, playgrounds, and strong sense of community. You’re just minutes from Deer Valley Marketplace, schools, groceries, restaurants, and transit, with Fish Creek Park and the Bow River pathways close by for endless outdoor recreation.Whether you’re looking for a spacious family home, an income-generating property, or a site with outstanding redevelopment potential, this home offers exceptional value in one of Calgary’s most established and convenient communities. (id:60626)
Trec The Real Estate Company
804 31 Elliot Street
New Westminster, British Columbia
First comes the spell binding views from this top quality home. Many custom upgrades -wood cupboards, built-in china and other cabinets-top of the line products used-Sile Stone Yellow Nile Counter Tops - Torely Cork Flooring - the list goes on - Plus this 8th floor home is move in ready! The concrete construction throughout the building and conscientious Strata care all add up to a well maintained quiet Building. So close to transportation - schooling-shopping - skytrain - easy access to new bridge connecting Surrey and points East. This home will last a lifetime and provide the home you will enjoy in comfort. Additionally, there are the 2 secured parking places. Call today to view it all before it is "All Gone"! (id:60626)
Macdonald Realty (Langley)
404 - 1200 Bridletowne Circle
Toronto, Ontario
Bright and spacious, this 2+1 bedroom, 2-bathroom unit offers the perfect blend of comfort and style in one of the areas most sought-after low-density and well-maintained buildings. Freshly painted and featuring hardwood flooring throughout, the space is filled with natural light from large patio doors. The versatile den can easily serve as a 3rd bedroom, while the generous primary bedroom includes a private powder room for added convenience.Enjoy an open-concept layout and an oversized balcony, perfect for both relaxation and entertaining. The building is quiet, safe, and known for having some of the lowest condo fees in the area-making it a rare and affordable find. Move-in ready and just steps from shopping, parks, schools, TTC, and only minutes to Highways 401 and 404, this is an ideal place to call home! Financially sound status certificate with healthy reserve fund. Bell Fiber Internet and TV package included in maintenance fee. (id:60626)
International Realty Firm
7819 Yorke Rd Nw
Edmonton, Alberta
No Condo fees or HOA fees! Welcome to the award winning energy efficient Blatchford community, introducing you to this custom built 3 Storey featuring rooftop patio, fully fenced and landscaped yard with double detached garage. 3 large bedrooms with the master on the 3rd level with Full 4 piece ensuite and massive walk in closet. 2nd level has laundry room; bedrooms 2 and 3 also have full ensuites. 9 ft ceilings on the main floor. Galley kitchen with custom cabinets, coffee station and prep island. Quartz counter tops and all high end smart Stainless appliances, and handy side by side pantry. Custom iron railings, vinyl plank floor on the main floor geo-thermally heated and cooled with smart room thermostats. Location is close to NAIT, Royal Alex hospital and the ICE District and walking distance to the Brand new LRT train station! (id:60626)
RE/MAX River City
120 Edith Place Nw
Calgary, Alberta
*OPEN HOUSE AUGUST 2nd 1:00pm to 5:00pm * WOW!! THIS MOVE-IN READY HOME IS AN EXCEPTIONAL OPPORTUNITY! *PLEASE CHECK OUT THE VIDEO* **THIS HOME HAS AN ASSESSED VALUE OF $636,000.00 FOR 2025 AS PER THE CITY OF CALGARY.** Spacious custom built Cedarglen well-designed bright open concept home featuring 1778 sq. ft., nine-foot ceilings, 3 bedrooms upstairs and 2.5 bathrooms. MAIN FLOOR DEN! FRONT AND BACK MUDROOMS! UPPER BONUS FAMILY ROOM1 SECOND FLOOR LAUNDRY! WALK-OUT BASEMENT! Large windows maximize natural light throughout. Spacious 8’4”x4’6” proper entry with wall mounted coat hooks, door to the lower level and door to the main living area. Luxury vinyl floors throughout the main floor of this home. Bright and spacious main floor flex room makes the perfect Den, Home Office or Study Area. This fabulous spacious well-designed kitchen offers a large 9’9” island with gleaming quartz countertop, double undermount sinks, dishwasher, additional cabinets, pull out garbage and recycle bins plus a breakfast bar. Additional counter space, full height melamine cabinets, deep storage drawers and walk-in pantry make this the perfect kitchen for prepping and serving food. Stainless Steel appliances include, French door fridge, five burner ceramic top range, chimney hood fan, built-in microwave and dishwasher. The open concept dining area is perfect for families or when entertaining. Bright and sunny living room with large window that looks out to the deck. The spacious back entry features a built-in bench seat. French door opens to the large 16’9” x 9’5” east deck with iron railing and frosted privacy glass panels, a great extension for summer entertaining. Convenient two-piece bath off the back entry. The stairs and upper floor feature plush upgraded carpet and tile floors in the two bathrooms. Upper family bonus room is perfect for family movies, children’s play area or a quiet retreat. Spacious and bright owner’s suite offer room for a king size suite. Pocket door ope ns to a beautiful five-piece en-suite bathroom featuring an extended quartz vanity with two undermount sinks, cabinets and centre bank of drawers. Oversize walk-in shower and large walk-in closet with window. Two additional bedrooms with easy access to the perfectly designed “Jack and Jill” shared four-piece bathroom. Pocket door from the upper hallway opens to the convenient laundry room, featuring full-size front-loading washer and dryer and full wall of storage shelving. The unfinished walk-out basement with 645 sq. ft. and roughed in plumbing, makes this perfect for future development and extended living space for family. This home boasts modern features like recessed lighting, triple pane windows and custom window coverings. Parking pad for two vehicles and future garage with paved back lane make this home perfect! Steps away from the Fox-themed playground. Be an exciting part of this new Glacier Ridge Community! (id:60626)
RE/MAX First
823 - 210 Silver Star Boulevard
Toronto, Ontario
Industrial Condo Unit 1330 SqFt Plus Mezzanines Heavy Industrial Manufacturing Use. In Ground Drianage Front to Back. Two Roof Openings, Enclosed Shipping Area W/Main Door 20 Feet High Ceiling. Total usage Including Mezzanines Can Be About 1900 Sqft. (id:60626)
Century 21 Percy Fulton Ltd.
16737 58b St Nw
Edmonton, Alberta
FANTASTIC CURB APPEAL! Tucked away in a quiet cul-de-sac in sought-after McConachie, this beautifully maintained 2-storey blends elegance, style & comfort. Step inside to 9' ceilings, rich hardwood floors, designer lighting & an open layout filled with natural light. The chef-inspired kitchen shines with quartz counters, espresso cabinetry, tiled backsplash, SS appliances, raised breakfast bar & a walk-through pantry. The bright dining area opens to a sun-filled deck—perfect for morning coffee or evening BBQs. Cozy up by the sleek fireplace in the spacious living room. Upstairs offers a stunning iron spindle staircase, bonus room, laundry, 4-pce bath & 3 generous bedrooms—including a serene primary suite with walk-in closet & spa-like 5-pce ensuite. The finished basement boasts 9' ceilings, rec room & full bath—ideal for family fun or guests. Gorgeous curb appeal, fully landscaped yard & close to top-rated schools, shopping & parks—this is the one you've been waiting for! (id:60626)
RE/MAX Elite
402 - 212 Eglinton Avenue
Toronto, Ontario
Welcome to Suite 402 at 212 Eglinton Ave East! This stylish 1 Bedroom + Den condo is located in one of Midtown Toronto's most vibrant and funky neighbourhoods, just steps from Yonge & Eglinton. Freshly painted and featuring nearly-new appliances and sleek laminate flooring, this open-concept suite is move-in ready. Your own underground parking space comes complete with an electric car charger and bike rack, conveniently located right at your spot. The building offers top-tier amenities including an indoor gym, hot tub, indoor swimming pool, party room, shared BBQ area, guest suites, visitor parking, and 24-hour concierge. Live just a short walk from the LRT station, subway, and a wide variety of bars, restaurants, cafes, and shops. With a Walk Score of 98, you'll have everything you want within walking distance. Urban living has never been this easy or exciting! Maintenance includes among others Gas, Hydro, Water. In parking spot Metro EV Level 2 Smart Charger SC3 with energy management system. Bike rack installed in parking spot. Pets permitted, but restricted. (id:60626)
Royal LePage Signature Realty
2203 4720 Lougheed Highway
Burnaby, British Columbia
Conveniently located just steps away from Brentwood Mall. Experience a world of opulence at Hillside West by Concord Pacific! This magnificent 22nd-floor SKY Collection residence offers awe-inspiring views of the mountains and city. This home features two generously sized bedrooms, providing privacy and separation. Enjoy year-round comfort with air conditioning and smart NEST climate control. The kitchen is equipped with top-of-the-line Bosch appliances, and the bathrooms boast luxurious spa-like features. The exceptional amenities at Hillside West include a 24-hour concierge, a state-of-the-art fitness facility, a touch-less automatic car wash, music room, theatre, roof terrace, entertainment lounge, games room, pet spa etc.Open House Sat&Sun, Sep 6th&7th 2-4pm. (id:60626)
Panda Luxury Homes
171 13888 70 Avenue
Surrey, British Columbia
55+ complex, 1600+sqft, 2 bedroom, 2 bathroom ground level home in sought after Chelsea Gardens. Super clean, move in ready, 1 owner home with fantastic functional floor plan. 1 level living with large kitchen with eating area and family room with gas fireplace at the front. Back of the home features a large formal living room and dining room with a slider out to the patio overlooking a peaceful grassy common area. Primary bedroom with pass through closets to 4 piece ensuite including separate stand-up shower and soaker tub. Generously sized 2nd bedroom plus additional 3 piece main bathroom. Amenities include club house, outdoor pool, hot tub, recreation centre, guest suite. Centrally located close to shopping, recreation centre, and transit. Easy to show. (id:60626)
Royal LePage West Real Estate Services
8420 Sloane Cr Nw
Edmonton, Alberta
This family home presents a rare blend of luxury and practicality, tailored for the discerning family. Boasting five well-appointed bedrooms, 4 upstairs and 1 in basement, this property ensures ample private space for all family members. Welcomed into your home with 13ft ceilings in front foyer, you are bathed in natural light. Your main floor includes an office space, perfect for those working from home, with a half bath completing this floor. Upstairs includes 3 bed 1 bath in addition to your own primary suite with a lavish five-piece ensuite and walk-in closet. Your fully finished basement offers extra flex space for entertaining or a games room, and your final 1 bed and full bath. Spanning an impressive 2137 square feet, this home shines with a fresh, carpet-free environment that promises a contemporary living experience. Thoughtful upgrades include: new flooring(2025), air conditioning(2024), furnace blower(2024), hot water tank(2022), fresh paint(2025), and dishwasher(2025). (id:60626)
RE/MAX Real Estate
101 15628 104 Avenue
Surrey, British Columbia
RARELY AVAILABLE GROUND-LEVEL CORNER UNIT - This spacious 2 BED, 2 BATH home is the LARGEST IN THE BUILDING and features a generous WALK-OUT PATIO just steps from GUILDFORD VILLAGE SHOPPING PLAZA, home to Save-On-Foods, pharmacy, child care, dining, and more. Stylishly UPDATED with modern LED lighting and WIDE PLANK VINYL FLOORING. Ideally situated with a BUS STOP at your doorstep, beside HAROLD BISHOP ELEMENTARY, and minutes to GUILDFORD SECONDARY, major HIGHWAY ACCESS, scenic NATURE TRAILS, and nearby PARKS including Tynehead Regional Park. PETS & RENTALS ALLOWED, making this a perfect home or investment in a highly walkable, convenient location. (id:60626)
Exp Realty Of Canada Inc.
708 9830 Whalley Boulevard
Surrey, British Columbia
Prime location in the heart of Surrey! Just steps to King George SkyTrain, SFU, Holland Park, shopping, restaurants, and more-this bright, well-lit 2 bed, 2 bath corner unit with a bonus open den offers unbeatable convenience. Recently updated with laminate flooring, fresh paint, and modern light fixtures. Enjoy a spacious layout with large bedrooms, a walk-through closet, and abundant natural light. Located on the quiet side of the building with green space views. Perfect for first-time buyers, downsizers, or investors. Secure building with great amenities. Don't miss out-book your private showing today! (id:60626)
RE/MAX City Realty
659 - 23 Cox Boulevard
Markham, Ontario
Luxury Circa Condo Built By Tridel in Prime Unionville Location! Bright & Spacious One Bedroom Unit with South View. Nice Layout, Prim. Bedroom with 4 pcs. Ensuite with enclosed Laundry Room. Living/Dining Room Open Concept Walk-Out to Open Balcony. Modern Kitchen with Granite Counter Top. Furnished Unit with existing Furnitures, Move-In & Enjoy 24 Hour Concierge, Premium Amenities: In-Door Swimming Pool, Sauna, GYM, Party Room, Billard Room,& More... Excellent Location, close to Public Transit, Highways, Parks, Shopping Mall, Restaurants, & Town Centre. Top Rank School Zone (id:60626)
RE/MAX Crossroads Realty Inc.
2594 Farmcrest Avenue
Peterborough, Ontario
Here's an east end five bedroom, two bathroom bungalow with many updates that's ready for you and yours to love. This home sits on a large lot with a fully fenced back yard within walking distance to much of the best that Peterborough has to offer. Beavermead Park and beach, the off leash dog park, the shops and restaurants of East City, The Canadian Canoe Museum, and the Canal and Liftlocks. From a family with kids and more on the way to empty nesters looking for the ease of a bungalow, this home offers flexibility with three bedrooms upstairs and two more in the lower level, with a full bathroom on each. A bonus is the secret storeroom in the lower level. Only you will known it's there! With so much offered by this home and the area, this is truly a stay and play property. This is a pre-inspected home. (id:60626)
Century 21 United Realty Inc.
444 - 500 Wilson Avenue
Toronto, Ontario
Beautiful 3-Bed, 2-Bath Southwest-Facing Suite at Nordic Condos in Clanton Park with a HUGE south west facing balcony. See views of the the CN Tower and Toronto Skyline from your balcony! This thoughtfully designed unit combines modern architecture, smart connectivity, and functional living. Enjoy premium amenities including a catering kitchen, 24/7 concierge, fitness studio with yoga room, outdoor lounge with BBQs, co-working space, multi-purpose room with a second-level kitchen, kids play area, outdoor fitness zone, pet wash stations, and more. Located just minutes from Wilson Subway Station, Hwy 401, Allen Rd, and Yorkdale Mall, with parks, shopping, and dining all nearby. Welcome to stylish, connected living in Wilson Heights. Parking & locker NOT included in listed price, but are negotiable. (id:60626)
Wise Group Realty


