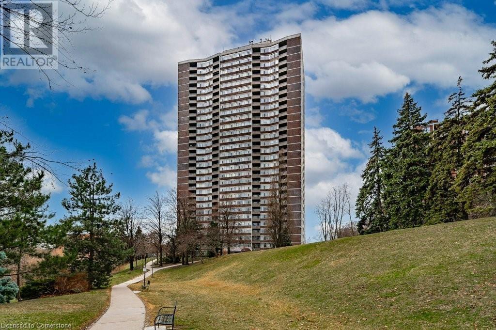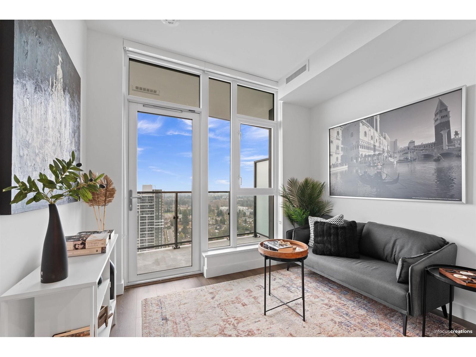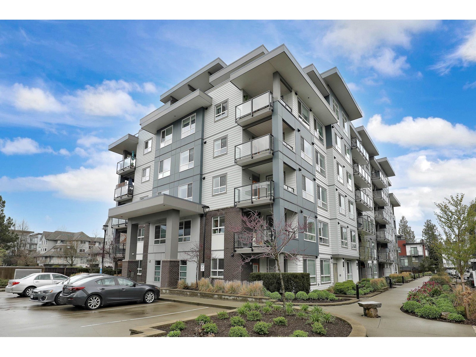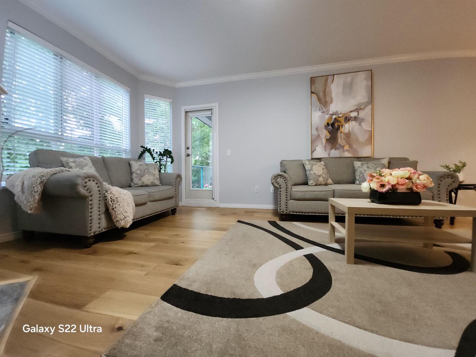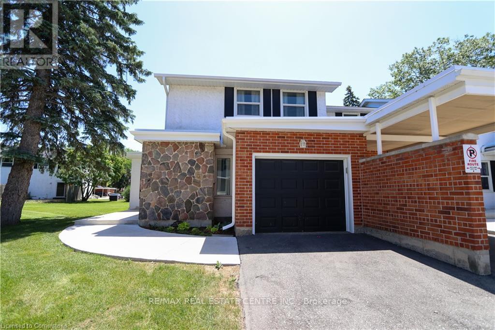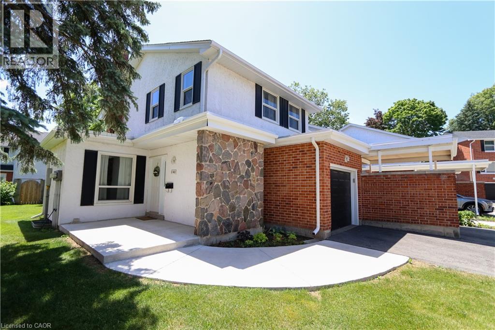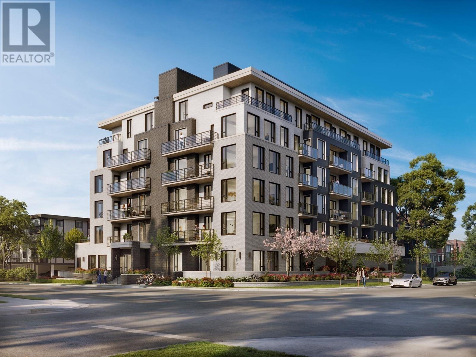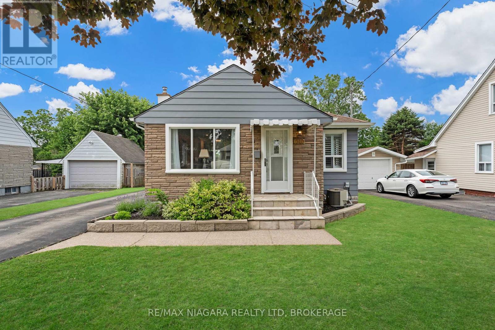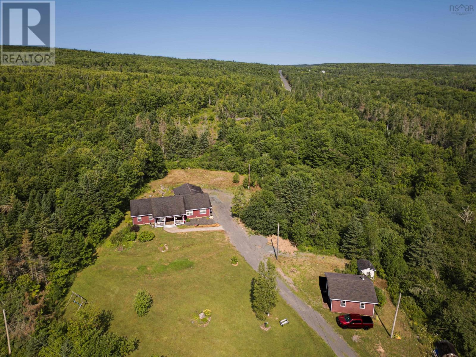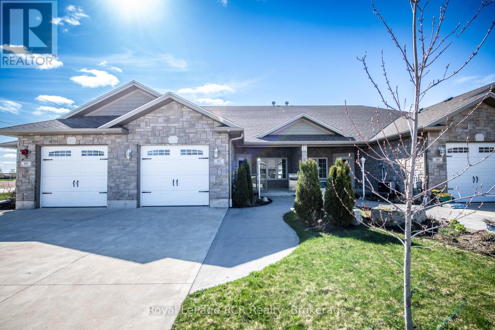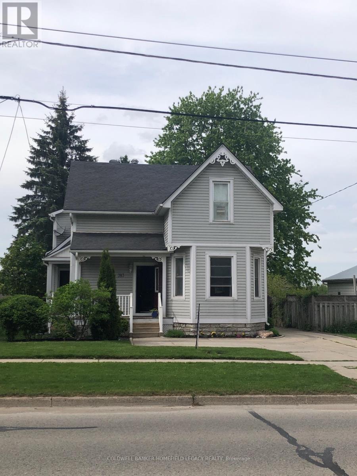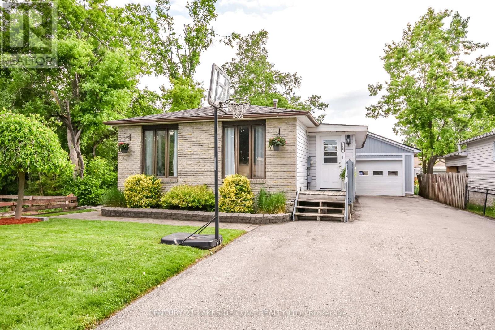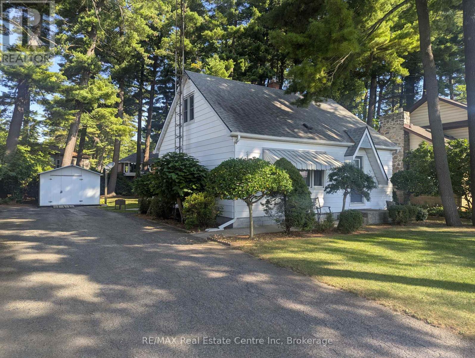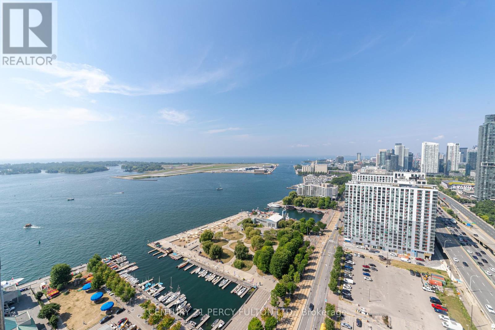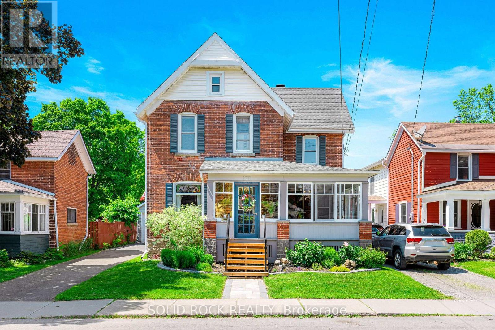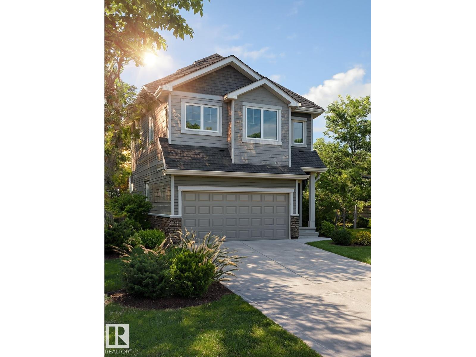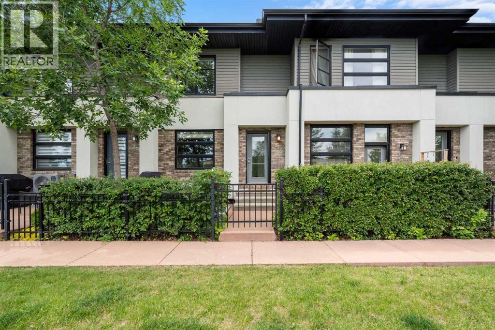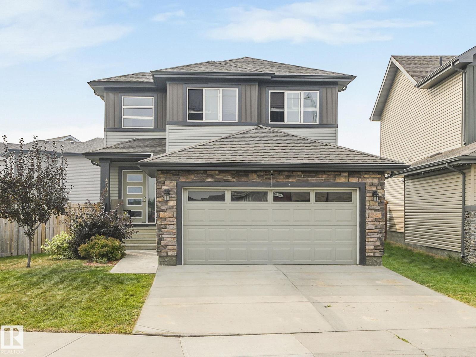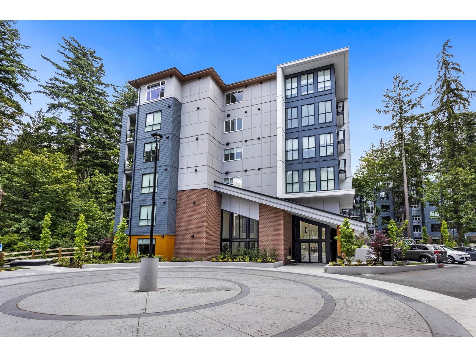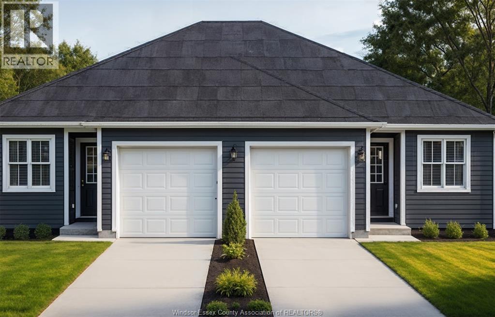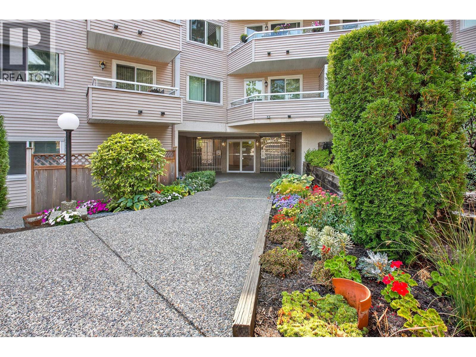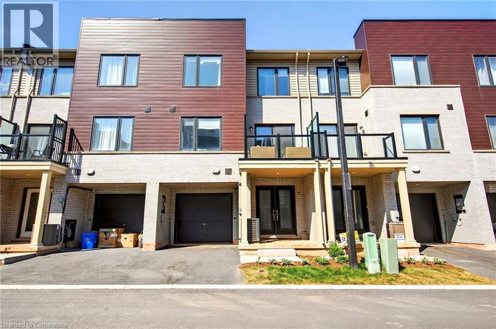3100 Kirwin Avenue Unit# 2102
Mississauga, Ontario
Embrace the opportunity to simplify your lifestyle in this elegant two-bedroom, one-and-a-half bathroom apartment, perfect for discerning downsizers. Located in the heart of Cooksville, this stunning condo boasts a spacious living room and separate dining area, both offering breathtaking views that inspires relaxation. The primary bedroom serves as a tranquil retreat, complete with a generous 4 piece ensuite, a walk in closet, and sliding doors leading to a serene balcony shared with the living area-blending indoor sophistication with outdoor calm. This residence also includes two prized underground parking spaces, ensuring convenience is always within reach. Just a short 15 minute walk to the GO Station, with expansive parkland at your doorstep, enjoy the perfect mix of city living and natural beauty. Additional benefits include all utilities covered by the condo fee, proximity to the upcoming LRT, and the essential Cooksville GO Station. Plus, enjoy easy access to local transit and a variety of restaurants. (id:60626)
Royal LePage Macro Realty
504 - 135 Dalhousie Street
Toronto, Ontario
Experience authentic hard loft living in this bright and spacious 1 bedroom 1 bath penthouse with parking at the historic Merchandise Lofts. Featuring soaring 14ft+ high ceilings, polished concrete floors, exposed ductwork, and south-facing windows that flood the space with natural light, this unit seamlessly blends industrial charm with modern comfort. The open-concept layout maximizes every inch, with generous living and dining areas and custom built-in shelving. The fully enclosed bedroom features sliding barn doors and a skylight. Rarely available in this part of the building, the unit offers added privacy while being steps from the Eaton Centre, Dundas Station, TMU, parks, groceries, and some of the citys best restaurants and entertainment. Building amenities include arguably one of the largest rooftops in the city with panoramic views, BBQs, a heated pool, dog walk, and party room, along with a full gym, indoor basketball court, sauna, library, guest suites, secure concierge package service, bike storage, and seasonal community parties. (id:60626)
Royal LePage Your Community Realty
3309 10750 135a Street
Surrey, British Columbia
The Grand on King George presents a stunning 1-bedroom + den suite with spectacular views of the mountains, city, and Fraser Valley. Thoughtfully designed for both comfort and style and with the combination of urban accessibility and proximity to nature, with sweeping views of the mountains and Fraser Valley, truly makes this location unbeatable. Residents can enjoy 23,000 sq. ft. of exclusive indoor and outdoor amenities, including a fully-equipped gym and an off-leash dog park. Located just a 4-minute walk from Gateway SkyTrain Station, this prime location offers easy access to downtown Vancouver. (id:60626)
Exp Realty Of Canada
412 1516 Mccallum Road
Abbotsford, British Columbia
End unit! Constructed in 2021, this contemporary abode exudes charm and functionality. The two well-proportioned bedrooms are flooded with warm sunlight, creating a cozy and inviting atmosphere. The two bathrooms are adorned with high- end fixtures and a tasteful design, offering a touch of luxury in your daily routine. Situated in a prime location, it's just a stone's throw away from a bustling shopping center, making grocery runs and retail therapy a breeze. Commuting is a snap with quick access to major transit routes. Inside, the modern kitchen features state-of-the-art appliances and plenty of cabinet space, making cooking a delight. The open- concept living area is filled with natural light and etc... open house April 26,27: 2-4pm (id:60626)
Ra Realty Alliance Inc.
184 Shawinigan Drive Sw
Calgary, Alberta
**OPEN HOUSE SUN SEPT 7th 1-4 PM** Must see this extensively updated 3-level split in family-friendly Shawnessy, with a walkout basement and a huge, fully fenced backyard on an impressive 118' deep lot — with plenty of room to add an oversized garage. This thoughtfully updated home offers 1190 sf of above grade living space on the entry and main level, 4 bedrooms and 2 full bathrooms, freshly painted throughout with carpet and new vinyl plank flooring, a new ensuite and a renovated main bath. All Poly-B plumbing has been removed and replaced with durable PEX for peace of mind. The brand new kitchen shines with stone counters and a sleek backsplash, opening to a dining area with vaulted ceilings that overlook the inviting living room. The partially finished walkout basement offers another 890 sf - a cozy family room anchored by a brick fireplace provides a warm gathering spot plus a 4th bedroom – with additional development potential and separate entrance you could add a legal suite (subject to municipal approvals) and bonus crawl space storage ensures a place for everything. Located in a walkable, kid-focused community, Samuel H. Shaw Elementary to Junior High is just 0.6 km away and Father Doucet is 0.8 km. With extensive shopping, amenities and the Shawnessy LRT nearby — this is the perfect home for an active young family or downsizing. Move in and start making memories. (id:60626)
Cir Realty
686 Lequime Road Unit# 403
Kelowna, British Columbia
TOP FLOOR CORNER upgraded unit, the absolute best one of the building! Living here is more like living in a house; this bright South and West facing 2 bed / 2 bath condo captures a peekaboo view of the lake and South slopes of the city. Spectacular layout with bedrooms at opposing corners of the unit and a large open concept living area with vaulted ceilings between. Brand new kitchen with island, beautiful hardwood floors, all in excellent condition. Check out the large wrap around deck on which BBQs are allowed. PET friendly: 1 dog or 2 cats (no size restriction, just no vicious breeds). Outstanding location just a few blocks from the lake, a host of services, recreational facilities (H2O across the street), shopping, hiking, beaches and more, right at your doorstep! (id:60626)
Royal LePage Kelowna
304 5646 200 Street
Langley, British Columbia
Stunningly renovated 2 bed, 2 bath unit at Cambridge Court - offering 1,218 SQ FT of modern living just minutes from the upcoming Willowbrook and Langley Centre SkyTrain stations. Featuring new laminate flooring, S/S appliances, fresh modern paint and contemporary lnew light fixtures, a large laundry closet for storage and 1 parking stall. Gas is included with the strata fee! Enjoy seamless indoor-outdoor living with a private balcony accessible from both the living room and Primary Bedroom. This move-in-ready gem offers the comfort of a new home feel with the space you've been looking for. Don't miss it! Open House: Sept. 6 & 7 (Sat. & Sun.) from 2-4 pm. (id:60626)
Team 3000 Realty Ltd.
1 - 423 Keats Way
Waterloo, Ontario
Great end unit townhouse with 4 bedrooms and 3 bathrooms. Inside entry from single car garage. Enjoy the summer in fenced back yard with patio, or relax on concrete porch at main door. The living room features sliding patio doors to backyard. Open dining area with easy access to the galley style kitchen. Also on main floor is an spare bedroom or office. Fully finished basement with spacious rec room, laundry area and 3 piece bathroom. Beautiful newer flooring on main and second floor. Great location that is close to transit, shopping, parks and so much more! (id:60626)
RE/MAX Real Estate Centre Inc.
423 Keats Way Unit# 1
Waterloo, Ontario
Great end unit townhouse with 4 bedrooms and 3 bathrooms. Inside entry from single car garage. Enjoy the summer in fenced back yard with patio, or relax on concrete porch at main door. The living room features sliding patio doors to backyard. Open dining area with easy access to the galley style kitchen. Also on main floor is an spare bedroom or office. Fully finished basement with spacious rec room, laundry area and 3 piece bathroom. Beautiful newer flooring on main and second floor. Great location that is close to transit, shopping, parks and so much more. . (id:60626)
RE/MAX Real Estate Centre Inc.
5 Farley Crescent
Quinte West, Ontario
$5,000 CASH BACK TO BUYER ON CLOSING. Step Into Your Next Chapter - This Home Has It All! Welcome to a home that doesn't just check the boxes - it blows them away. Perfectly positioned in one of the areas most sought-after, established neighbourhoods, this spacious 5-bedroom beauty offers room for everyone, and every lifestyle. From the moment you step into the inviting foyer, you'll feel the warmth and pride of ownership. With direct access from the attached single-car garage, convenience is built right in. Just a few steps up and you're greeted by a bright, open main level where large windows flood every room with natural light. The kitchen is the heart of the home seamlessly flowing into the dining area and the welcoming living room. Three generous bedrooms and a full 4-piece bath complete the main floor, providing comfort and style in equal measure. Head down just a few steps and discover a fantastic lower level featuring a huge family room perfect for movie nights or game days, two additional bedrooms, a laundry area, and another full 4-piece bath. The backyard is a dream - with a patio, garden space, and plenty of room to add a pool, create an outdoor kitchen, or design the ultimate play space. Here, the options are endless, and the potential is all yours. Located close to schools, parks, shopping, and Hwy 401, this home offers both peace and accessibility - the best of both worlds. Whether you're upsizing, need space for extended family, or simply want a home that adapts to you, this one delivers. Spacious. Bright. Versatile. In the location everyone wants. Your forever home is waiting - the only thing missing is you. (id:60626)
Exit Realty Group
1552 Melwood Drive
St. Clair, Ontario
Welcome to small-town living with modern comfort! This newly built 3-bedroom, 3-bathroom home is nestled on a quiet dead-end street in the heart of Brigden just 20 minutes to Sarnia and 15 to Petrolia. With over 50 feet of frontage, you'll appreciate the generous space between neighbours and the peaceful views of surrounding cornfields and mature homes.Step inside to discover a smart and versatile layout with a bedroom and full bathroom on every level, offering privacy and flexibility for families, guests, or multi-generational living. The bright eat-in kitchen is designed for both style and function, featuring quartz countertops with gold accents, a peninsula with seating for 4+, a double pantry, and an abundance of cabinetry perfect for hosting or everyday life.The primary suite is a true retreat, perched above the garage with its own walk-in closet and ensuite bath, creating a private escape from the rest of the household. The fully insulated garage is ideal for year-round use or extra storage. Downstairs, the basement is flooded with natural light thanks to large windows, making it an inviting space for a rec room, home gym, or play area.With thoughtful upgrades, a spacious lot, and the charm of a small, welcoming community, this home offers a lifestyle that blends rural tranquility with everyday convenience. Paved driveway is being installed prior to closing. (id:60626)
Exp Realty
1512 - 1 Jarvis Street
Hamilton, Ontario
Step into elevated city living with this stunning 2-bedroom, 2-bathroom condo, thoughtfully designed with a spacious open-concept layout perfect for work, relaxation, and entertaining. Enjoy seamless indoor-outdoor flow through floor-to-ceiling windows and a sliding patio door leading to your private balcony. The custom kitchen is a chefs dream, boasting sleek quartz countertops, brand-new built-in appliances, and plenty of storage. Unwind in the spacious primary bedroom, featuring a walk-in closet and a spa-inspired 3-piece ensuite. Premium amenities include: Fully equipped fitness centre24-hour concierge service. Modern recreation room. Unbeatable location with easy access to Hwy 403, QEW, Lincoln M. Alexander Parkway, West Harbour & Hamilton GO Stations. Just minutes to McMaster University, Mohawk College, St. Josephs Hospital, shopping, transit, and schools.Some pic virtually staged (id:60626)
Right At Home Realty
120 Cornerstone Avenue Ne
Calgary, Alberta
DOUBLE DETACHED GARAGE!! OVER 1500+ SQFT OF LIVING SPACE!! 3 BED 2.5 BATH!! Located in the growing community of Cornerstone, this semi-detached home offers a smart layout with tons of space for the whole family. Step in through the spacious foyer, which leads into a cozy living area, then into the dining space, and finally the kitchen. The kitchen features an island, walk-in pantry, and modern cabinetry, with a convenient 2-piece bath on the same floor. Upstairs you'll find three well-sized bedrooms, including the primary bedroom with its own 4-piece ensuite and walk-in closet. The other two bedrooms share another full 4-piece bath, and the laundry is also conveniently located on this level. Outside, enjoy the double detached garage and a backyard with lane access. Great location with quick access to Stoney Trail, Metis Trail, and 36 Street, and you're only about 10 minutes from the airport. MOVE-IN READY AND WAITING FOR YOU—COME SEE IT TODAY! (id:60626)
Real Broker
509 2433-2441 Shaughnessy Street
Port Coquitlam, British Columbia
Welcome to Marlow - an exclusive collection of spacious Jr 1 - 3 bedrooms in the heart of Port Coquitlam´s downtown core. Steps from shopping, transit, dining and entertainment, and surrounded by nature and a rich community spirit - Marlow is a naturally curated sanctuary. Please contact Marlow PoCo Sales Team to receive further information. Sales Centre Open Anytime By Appointment. (id:60626)
Trg The Residential Group Downtown Realty
6140 Collins Drive
Niagara Falls, Ontario
Welcome to 6140 Collins Drive - a charming bungalow nestled in a quiet, family-friendly pocket of Niagara Falls. Set on a deep 124ft lot, this two bed, one bath home showcases true pride of ownership. The main level features an open-concept layout that's been thoughtfully renovated, including a new eat-in kitchen with high-end appliances (2023), new windows and custom made California shutters (2025), offering a bright and modern living space. With updated finishes and a well kept interior, this home is genuinely move-in ready. The finished basement provides additional living space, storage, and a spacious laundry room with a new washer & dryer set (2023). Step outside to enjoy a beautifully maintained backyard - the perfect space to relax, garden, or entertain on warm summer days. Located close to schools, parks, shopping, and major amenities, this home is a fantastic opportunity in a peaceful, low-traffic neighbourhood. (id:60626)
RE/MAX Niagara Realty Ltd
1339 Stewiacke Road
Lansdowne Station, Nova Scotia
The country lifestyle is calling and 1339 Stewiacke Road in Lansdowne Station is an excellent possibility. Located on more than an acre, the home sits back from the road and on a gentle rise with a spacious covered verandah providing sweeping views of the lawn. There is an attached garage and a second (24x24) detached garage. The detached garage is wired and has a woodstove (as-is). The home is heated with a practical wood-fired boiler and an electric boiler running tandem. Together the system warms the infloor heating system, making for a very comfortable home. There is even a woodstove in the living room creating a cozy ambience. The serious, country sized kitchen/dining area c/w an island has enough space for large family gatherings. The living room is also substantial with direct access to the front verandah. The primary bedroom is enormous, with patio doors leading onto a private space. The 4 piece ensuite, has a separate shower stall and tub. Naturally there is also a walk-in closet. In total there are three bedrooms and 2 full baths with more than 2,100 sqft of finished space. There is also a laundry room and a dedicated storage room. Both with lots of practical and useful storage. If the country lifestyle is for you, this property is ready. Review the photos and tour the home with the iGUIDE visual tour, then call your agent to book a viewing. WELCOME HOME. (id:60626)
Royal LePage Atlantic (Enfield)
4220 41b Av
Drayton Valley, Alberta
Beautifully newly built modern 2300 sq ft two storey home located in Meraw Estates. This home features a triple car garage, main floor hardwood flooring, neutral white paint throughout, large walk through pantry, high end appliances including a wine fridge and a gas stove, 9' ceilings, tons of natural light, high efficiency furnace & hot water tank and much more! Upon entering the home you will notice a den/office, 3 pc bath and a large mudroom area that also leads to the walk through pantry. The open concept living area consists of a large bright kitchen w/island, dining room and living room with an electric fireplace. Upstairs there is a large primary bedroom with 2 closets and a 5 piece bath, two more large bedrooms, laundry room, 4 pce bath and large bonus room area. The basement is unfinished and awaits your personal touches if you wanted to expand your living area. Outside there are two decks, a side door entrance and a landscaped front yard. Seller is offering a $5,000.00 landscaping allowance!!! (id:60626)
RE/MAX Vision Realty
206-36 Waterfront Place
Whitehorse, Yukon
Experience unparalleled luxury at 206-36 Waterfront. The heart of the home is a gourmet kitchen equipped with a large island, premium Merit maple cabinetry, lifetime warranty Caesarstone quartz countertops, and top-of-the-line LG stainless steel appliances. Whether you're entertaining guests or simply relaxing, the bright living and dining areas are filled with natural light from tall windows that offer captivating views of the city and mountains. This elegant home features 9-foot ceilings and a serene bedroom with a private "cheater" door to the bathroom. An inviting electric fireplace, situated within a striking rock wall, creates a warm ambiance, while acoustically engineered floors, walls, and ceilings ensure ultimate tranquility. Enjoy the convenience of elevator access, one dedicated outdoor parking spot, dedicated storage, a workout gym, and an exclusive rooftop patio--your private oasis for experiencing the endless beauty of Yukon evenings! Call today! (id:60626)
Exp Realty
102 Broomer Crescent
Wellington North, Ontario
CUSTOM BUILT TOWN HOME,WITH OPEN CONCEPT, KITCHEN AND LIVING ROOMS WITH GAS FIREPLACE, VAULTED CEILINGS, CUSTOM CABINETS AND WALKIN PANTRY, OPEN DINING AREA, 2 BEDROOMS, MASTER HAS 3PC ENSUITE, PATIO DOOR TO REAR YARD, 2ND BEDROOM HAS PATIO DOOR,MAIN FLOOR LAUNDRY, 4 PC BATH, REAR CONCRETE PATIO, ATTACHED GARAGE,COVERED FRONT PORCH, GAS HEAT,CENTRAL AIR, TURN KEY HOME WITH ALL THE FEATURES YOU NEED (id:60626)
Royal LePage Rcr Realty
8 Poplar - 4449 Milburough Line
Burlington, Ontario
Are you seeking a lifestyle change with little to no maintenance, this may be the opportunity for you. Gorgeous custom 3 bedroom, 2 bathroom modular home in the gated community of Lost Forest Park. Offering approximately 1100 sq ft of a beautiful open concept floor plan with tons of natural light. Features include lovely kitchen with large island, a family room with a cozy electric fireplace, spa like baths, california closet, loads of storage space, a Generac generator and parking for 3 vehicles. Enjoy your morning coffee or evening sunsets on the front composite porch with a propane fire table for added ambiance. Lost Forest Park offers many amenities including an inground pool, a year round community centre/pavilion, a park and walking trails. Monthly fee covers the land lease, water, septic, property tax and year round park maintenance. This home is a short drive to shopping, restaurants, grocery stores, golf courses, and all major highways. (id:60626)
RE/MAX Escarpment Realty Inc.
383 Queen Street E
St. Marys, Ontario
Welcome to 383 Queen St East a well-maintained, freshly painted home filled with original character. This property is being offered for sale for the first time in many years, presenting a rare opportunity to make it your own. Featuring spacious principal rooms, large closets, and a private, fully fenced backyard, this home is ideal for comfortable living and working from home. The layout also offers flexibility for a home-based business, and the 3-car concrete driveway adds practical appeal. Move-in ready and full of potential this is a property you wont want to miss. (id:60626)
Coldwell Banker Homefield Legacy Realty
43,49 51520 Rr 200a
Rural Beaver County, Alberta
Spectacular setting of 2 separate titled lots total of 7.88 acres located close to Islet Lake. Very private with loads of mature evergreens, deciduous trees, trails and paths throughout the property. Nestled in amongst this beautiful property is a updated 1184 sq. ft. modular with a huge front and back deck, three bedrooms, and a recently renovated open kitchen and living room. Living room boasts a cozy wood burning fireplace and skylight ceilings. Laundry/utility room and 3 piece main bathroom. Outside we have an 24x26 double heated garage for toys or keeping your vehicles out of the weather. On the adjoining lot you have a solar powered cabin, campsite, outhouse and tons of fire wood for enjoyment. Loads of wild life, birds, garden area . Quite a few storage sheds and small outbuildings included as well. Come enjoy your private oasis on 25 min to Sherwood Park on pavement. (id:60626)
Exp Realty
420 Raymond Avenue
Orillia, Ontario
Take a look at this bungalow located in a quiet neighbourhood close to Schools, Tudhope Park, Lake Couchiching and quick access to the Highway. This 3 +1 Bedroom has large foyer, nice size bedrooms, updated 4 piece bath, large kitchen and main floor laundry. The 18"x 22" detached garage could be the perfect man cave or workshop. The deck is private and perfect for entertaining and relaxing. There are two outside entrances that lead into the Laundry Room. With access to the lower level, this makes it the perfect opportunity to turn the lower level into a Rental. There is a kitchen in place, a roughed-in bathroom, and the walls are started for bedrooms / living space. The lower level just needs a little work to make it your own. (id:60626)
Century 21 Lakeside Cove Realty Ltd.
400 Alberta Street
Welland, Ontario
Welcome to a stunning, carpet-free, move-in-ready freehold townhome in the highly desirable New Alberta community of Welland. This beautifully finished bungalow-loft layout boasts three spacious bedrooms and two full bathrooms, with high ceilings and an open-concept living space that invites natural light and modern comfort. The main floor features a convenient primary suite, full bath, and a main-floor laundry, while the second level offers two additional bedrooms and another full bathroom—ideal for family or guests. A separate basement entrance and rough-in for a future bathroom provide excellent in-law suite or rental income potential. Nestled close to Highway 406 and all essential amenities, this home is just a 27-minute drive to Niagara Falls, 12 minutes to Niagara College, and 19 minutes to Brock University. With easy access to schools, shopping, transit, and recreation, this thoughtful design in a growing community offers both immediate enjoyment and long-term value (id:60626)
Right At Home Realty Brokerage
321 1400 Lynburne Pl
Langford, British Columbia
Don't miss this spectacular one bedroom + den, two bathroom unit on the quiet side of the building overlooks the first fairway of the renowned Jack Nicklaus-designed Mountain Course! The tasteful kitchen includes stainless-steel appliances, bar seating, granite countertops, and plenty of storage. The cozy primary bedroom has a walk-through closet and four piece ensuite. The flexible den/office boasts a handy Murphy bed/desk installation. The covered balcony offers panoramic views of the golf course and Mt. Finlayson. Hardwood flooring, 9’ ceilings, abundant natural light, climate control, and in-suite laundry are just some of the many other desirable features of the condo. In addition to the world-class golf, hiking and biking trails, swimming, and restaurants at your doorstep, Finlayson Reach amenities include a games room, lounge area, library, entertaining space with full kitchen, gym, squash courts, movie theatre, conference room, guest suites, secure underground parking, bike storage, and much more! Book a showing today! (id:60626)
RE/MAX Camosun
1039 Everridge Drive Sw
Calgary, Alberta
Located just steps from Marshall Springs School, 1039 Everridge Drive SW offers the perfect blend of family friendly convenience and long-term potential. This 3 bedroom, 2.5 bathroom home sits on a massive 158 ft. deep, south facing lot with a brand new roof, offering room to build a large garage with a carriage house above and still enjoy a spacious backyard with family and friends. Inside, the kitchen has been tastefully updated with granite countertops and shaker-style cabinets, the primary bedroom features a spacious 3 piece ensuite, and the undeveloped basement is a blank canvas awaiting your personal touch.Set in an amazing neighborhood for kids and families, with easy access to nearby amenities like Costco, Stoney Trail, Fish Creek Park, and multiple schools, this home combines lifestyle, location, and opportunity. Priced under $600,000, it offers outstanding value in one of Calgary’s most sought-after communities. (id:60626)
RE/MAX Realty Professionals
55 Wilson Avenue
Norfolk, Ontario
Great starter on a very large lot in The Pine. You read that right, this excellent craftsmanship 1 1/2 storey, three bedroom, single bath features immaculate gleaming hardwood floors, partial open concept kitchen to dinette and a big family sized recreation room. The cozy family room is perfect for you to host the next gathering with room to spare. The massive yard is ready for you to bring all your plans to make it your own with loads of room for ALL the plans. All of this on a quiet family friendly street in the highly sought after Pines subdivision. So many great family memories have been made here but the time has come for you to make new ones with your family. Don't wait as this one is priced to be sold. (id:60626)
RE/MAX Real Estate Centre Inc
55 Wilson Avenue
Delhi, Ontario
Great starter on a very large lot in The Pine. You read that right, this excellent craftsmanship 1 1/2 storey, three bedroom, single bath features immaculate gleaming hardwood floors, partial open concept kitchen to dinette and a big family sized recreation room. The cozy family room is perfect for you to host the next gathering with room to spare. The massive yard is ready for you to bring all your plans to make it your own with loads of room for ALL the plans. All of this on a quiet family friendly street in the highly sought after Pines subdivision. So many great family memories have been made here but the time has come for you to make new ones with your family. Don't wait as this one is priced to be sold. (id:60626)
RE/MAX Real Estate Centre Inc.
1407 - 270 Queens Quay W
Toronto, Ontario
Wake up to the sparkle of the lake and the energy of the city in this beautifully designed 1-bedroomcondo, perfectly positioned where the waterfront meets urban convenience. The bright, open-conceptliving and dining space is framed by large windows, inviting in natural light and stunning water viewsthat change with the seasons. Your king-size bedroom is a calm, private retreat, complete with a closetfeaturing built-in shelving to keep everything organized. Quartz counters and wide plank flooring add atouch of modern elegance to every step.Step outside your door and youre instantly connected transitjust steps away, waterfront trails for your morning run or evening stroll, cafes to grab your coffee, androoftop spaces where you can watch the sun set over the lake and city skyline.This is more than a home its a lifestyle. Where the rhythm of the water meets the heartbeat of the city. (id:60626)
Century 21 Percy Fulton Ltd.
213 230 Mowat Street
New Westminster, British Columbia
Welcome to your ready to move in Home in Uptown. This home is Perfect for first time buyers looking for a spacious home on a Budget. Excellently located this bright southeast corner unit has two very large bedrooms on opposite sides maximizing privacy. Newly painted, engineered hardwood floors and high quality carpets in the bedrooms, polished ceilings, beautiful wood burning fireplace, updated kitchen and custom blinds throughout. Heat and Hot water are included. Come enjoy the quiet neighborhood living but at a walking distance from schools, shops, restaurants, groceries and the train for an easy commute. e. Rentals allowed. Two pets allowed with no size or breed restrictions. 1 designated parking spot, 1 storage locker. (id:60626)
Keller Williams Ocean Realty Vancentral
105 Auger Court
Fort Mcmurray, Alberta
Brand New Build | Modern Elegance | Striking Curb AppealWelcome to 105 Auger Court, a stunning 1695 sq ft, two-storey home located in the scenic and sought-after neighborhood of Abasand. This brand new 3-bedroom, 2.5-bathroom residence blends modern design with sophisticated finishes—inside and out.From the moment you arrive, you'll be captivated by the home’s bold black and white exterior, sleek modern garage door, and black-trimmed windows that give it standout curb appeal.Step inside to a thoughtfully designed main level featuring a bright, open foyer with grey vinyl plank flooring and a stylish privacy wall. The front living room boasts soaring ceilings, oversized windows that flood the space with natural light, a dramatic black feature wall, and seamless vinyl plank flooring throughout—offering both comfort and style.The heart of the home is the beautifully crafted custom kitchen featuring crisp white cabinetry, a striking black center island with waterfall quartz countertops, glass tile backsplash, and soft-close cabinetry. A spacious, light-filled dining area completes this perfect gathering space. The main level also includes a chic 2-piece powder room and convenient sliding door access to the partially fenced backyard—ideal for summer BBQs or letting the kids play.Upstairs, you'll find three generous bedrooms, all with vinyl plank flooring and modern black horizontal iron railing. The primary retreat is a true sanctuary, measuring 12’5” x 14’10”, and features oversized windows, a walk-in closet with built-in shelving, and a spa-inspired ensuite with dual sinks, quartz counters, and a beautifully tiled shower complete with dual rain heads.Two additional bedrooms offer large closets and share easy access to a stylish 4-piece bath with quartz countertops and a deep soaker tub.The basement awaits your personal touch, with framing already completed and a roughed-in bathroom—perfect for future development.Enjoy outdoor living on the newly built dec k in the backyard, ready for family fun or relaxing evenings under the stars.Don’t miss your chance to own this incredible new build in a family-friendly community. Call today to schedule your private tour! (id:60626)
Royal LePage Benchmark
4449 Milburough Line Unit# 8 Poplar
Burlington, Ontario
Are you seeking a lifestyle change with little to no maintenance, this may be the opportunity for you. Gorgeous custom 3 bedroom, 2 bathroom modular home in the gated community of Lost Forest Park. Offering approximately 1100 sq ft of a beautiful open concept floor plan with tons of natural light. Features include lovely kitchen with large island, a family room with a cozy electric fireplace, spa like baths, california closet, loads of storage space, a Generac generator and parking for 3 vehicles. Enjoy your morning coffee or evening sunsets on the front composite porch with a propane fire table for added ambiance. Lost Forest Park offers many amenities including an inground pool, a year round community centre/pavilion, a park and walking trails. Monthly fee covers the land lease, water, septic, property tax and year round park maintenance. This home is a short drive to shopping, restaurants, grocery stores, golf courses, and all major highways. Make the move today! Lets get you home! (id:60626)
RE/MAX Escarpment Realty Inc.
172 Church Street
Brockville, Ontario
This Victorian knows how to make an entrance. Think storybook porch, red-brick charm, and just enough original detail to keep things interesting with stained glass, exposed brick, tin ceilings, and wood trim that's seen more than a century of living. Built in 1890 and thoughtfully updated ever since, it strikes that sweet balance between history and comfort. Inside, the living room has built-ins that practically demand a good novel, while the dining room was made for lingering over conversation. The kitchen had a full glow-up in 2020 with quartz counters, clever hidden storage, and all the modern appliances you'd hope for, while still holding onto its old soul. The main-floor office/den is a chameleon: exposed brick, a cozy gas fireplace, its own side entrance, and even a powder room close by. Perfect if you need a home office or just a quiet retreat. Upstairs, three bright bedrooms share space with a four-piece bath and (praise be) second-storey laundry. No more lugging baskets up and down the stairs. The yard stretches deep with two zones: fenced up front for kids or pets, and unfenced gardens in the back for anyone with a green thumb. The detached garage (rebuilt in 2015) and resurfaced driveway (2019) take care of parking, while the behind-the-scenes updates, sewer lines (2013), roof (2016-17), furnace (2023, heat-pump ready), water heater and mudroom floor (2024), plus a fresh front path and front steps, mean less worry and more enjoyment. It's a house with character, comfort, and plenty of stories left to tell. Charm? Check. Modern comfort? Double check. All that's missing is someone who loves a little history with their morning espresso. (id:60626)
Solid Rock Realty
442 Chelsea Key
Chestermere, Alberta
Welcome to this beautifully built home by Truman, where thoughtful design and quality craftsmanship come together to offer a space that’s both inviting and functional. With 3 generously sized bedrooms and a well-planned layout, this move-in-ready home is perfect for modern living. At the heart of the home is a bright rear kitchen, ideal for everyday cooking and entertaining. It features full-height cabinetry, soft-close drawers and doors, sleek quartz countertops, and stainless steel appliances—bringing both style and practicality into the space. The open-concept main floor offers a natural flow, enhanced by 9' ceilings and durable luxury vinyl plank flooring that extends throughout. This layout creates a light, airy feel and makes hosting or relaxing effortless. Upstairs, the primary suite provides a comfortable retreat with a large walk-in closet and a well-designed 3-piece ensuite. Two additional bedrooms offer flexibility for a growing family, guests, or a home office. A modern 4-piece bathroom and a convenient upper-floor laundry room—complete with washer and dryer—add everyday ease. The unfinished basement, with its separate side entrance, offers incredible potential for future development. Whether you envision extra living space, a home gym, or additional storage, it’s a blank canvas ready for your ideas. Located in the sought-after Chelsea neighbourhood of Chestermere, this home offers more than just a place to live—it provides a lifestyle. Don’t miss your chance to call this welcoming home yours. Book a private showing today and see the potential for yourself! *Photo gallery of similar model* (id:60626)
RE/MAX First
1104 County 16 Road
Merrickville-Wolford, Ontario
Discover the perfect mix of historic charm and modern efficiency with this beautifully updated 3 bedroom, 2 bathroom century-style home on the serene shores of Irish Creek. This property is equipped with a high performance solar panel system with battery storage, reducing utility costs while keeping full connection to the hydro grid. Extensive upgrades include spray foam insulation in the basement, new exterior insulation beneath attractive board and batten siding, and new shingles with fresh flashing around the dormer. A large barn offers ample storage or workshop potential, while the landscaped grounds feature a peaceful frog pond, mature trees, garden beds, and a relaxing patio. Enjoy sunsets over the water, watch turtles nest and carp spawn from your own backyard, and take advantage of the convenient location just 11 minutes from Smiths Falls and 10 minutes from Merrickville. (id:60626)
RE/MAX Affiliates Realty Ltd.
4215 66 St
Beaumont, Alberta
This beautifully designed home backs onto a serene pond and green space, offering peaceful views and added privacy. Featuring a separate side entrance and basement rough-ins for a bathroom, laundry, and wet bar, it’s ideal for potential future development. The main floor boasts 9’ ceilings, an electric fireplace with mantle, and elegant poplar railing with metal spindles. The kitchen shines with stone countertops, soft-close cabinets, pots and pans drawers, a rough-in waterline to the fridge, and an appliance allowance. Upstairs, you'll find four spacious bedrooms including a vaulted master retreat with a luxurious ensuite featuring double sinks and a freestanding tub. Additional highlights include 9’ foundation walls, window coverings, soffit plug with switch, and proximity to schools and a recreation center—making this home both functional and family-friendly. Photos are representative. (id:60626)
Bode
3 Antiquary Road
Kawartha Lakes, Ontario
Charming Year-Round Bungalow with Indirect Waterfront Access Ideal for Families or Retirees. This recently renovated 3-bedroom bungalow, perfectly positioned on a generous double-wide lot in a quiet, family-friendly lakeside community. This year-round home combines modern updates with relaxed, easy living perfect for growing families, retirees seeking tranquility, or anyone looking for a four-season getaway. The property includes a separate indirect waterfront lot just a short 2-minute walk away, measuring approximately 14' x 34'. Whether you are dreaming of installing a private dock for your boat or enjoying a peaceful swim, the sandy, shallow-entry shoreline makes water access easy and safe for all ages. Open-concept layout with a bright and modern kitchen featuring a centre island ideal for entertaining or casual family meals. The updated 3-piece bathroom adds to the homes turn-key appeal. With three separate tax bills, the double lot offers potential for future severance an excellent option for downsizers looking to retain value or families thinking ahead. Canal Lake, part of the Trent-Severn Waterway, is a recreational paradise, offering fantastic fishing, boating, and natural beauty year-round. Conveniently located just 3km from a public boat launch, 90 minutes from the GTA, 30 minutes to Orillia, and 20 minutes to Beaverton, this property strikes the perfect balance between peaceful retreat and accessibility. (id:60626)
RE/MAX Country Lakes Realty Inc.
222 Aspen Hills Villas Sw
Calgary, Alberta
Set in the heart of ASPEN WOODS, this stylish townhome offers the perfect blend of comfort, convenience and low-maintenance living—ideal for professionals, roommates, or downsizers who value smart layout and lifestyle. With its FRONT PATIO overlooking a manicured courtyard, this home welcomes you with leafy green views and a peaceful front entrance. Inside, the OPEN MAIN FLOOR layout is warm and functional, anchored by a front living room with large windows that capture the morning sun. The PRIVATE BALCONY is located at the back of the home and accessed through the kitchen, offering a sunny spot for morning coffee or evening BBQs. The central kitchen is both beautiful and efficient, featuring GRANITE COUNTERTOPS, FULL-HEIGHT CABINETRY, STAINLESS STEEL APPLIANCES, a CORNER PANTRY, and a generous ISLAND with seating for casual meals. The DINING AREA is nicely separated, offering a cozy space for shared meals. A tucked away POWDER ROOM adds everyday convenience. Upstairs, a thoughtful DUAL PRIMARY FLOORPLAN offers flexibility and privacy, with TWO BEDROOMS—each with a WALK-IN CLOSET and its own ENSUITE. The front-facing bedroom features a 4-PIECE BATH, while the rear bedroom includes a STAND-UP SHOWER with a 3-PIECE BATH layout. A BONUS SPACE with an included desk sits at the top of the stairs providing a great work-from-home nook or reading corner. The LOWER LEVEL provides practical function with LAUNDRY (including NEW WASHER and DRYER), great STORAGE, and direct access to the DOUBLE ATTACHED GARAGE—drywalled, insulated, and ready for Calgary winters. Other upgrades include a SLIM PROFILE CENTRAL A/C system, PHANTOM SCREEN, CENTRAL VACUUM SYSTEM, NEWER FRIDGE, and HOT WATER TANK. Enjoy your own ENCLOSED FRONT PATIO with BBQ GAS LINE, the safety and ease of condo maintenance, and access to walking paths, playgrounds, and the vibrant shops and restaurants of Aspen Landing. Schools like WEBBER ACADEMY, RUNDLE COLLEGE, and GUARDIAN ANGEL are all within easy reach, along w ith transit and west-side amenities. A well-cared-for home in a highly sought-after neighbourhood—designed to elevate your everyday. (id:60626)
Exp Realty
3 D'arcy Boulevard
Okotoks, Alberta
UNDER CONTRACT BUT STILL AVAILABLE FOR SHOWINGS. Imagine your beautifully maintained new home where every detail has been designed for your comfort, style and ease of living where the only thing left to do is move in. Imagine stepping inside and feeling the warmth of natural sunlight pouring through the windows and illuminating the bright open floor plan. Rich luxury vinyl plank flooring and 9-foot ceilings create an airy elegance, while upgraded lighting and cabinetry add a touch of sophistication. Imagine catching up with friends or relaxing with your family at the end of the day in the spacious living room. Just picture yourself creating gourmet meals in the showstopping kitchen with its gleaming quartz counters, a sit-up island for morning coffee, stainless steel appliances, and endless cupboard space. It’s the heart of the home where meals and memories will be made. Just off the back entrance, a smartly designed mudroom and tucked-away powder room add function and convenience. Upstairs, you’ll discover two expansive primary suites, each with its own luxurious ensuite and bright, big windows and walk in closets. The laundry is thoughtfully placed on this level as well, making everyday living a little bit more effortless. Imagine a fully finished basement that extends your living space with a third bedroom, a full bathroom, a large family room and some storage space. It is perfect place for movie nights or a private retreat for guests. Outside, the landscaped, south-facing yard is ready for summer barbecues, playtime with the kids, or a safe space for pets. Imagine 3 bedrooms, 3.5 bathrooms and 2100 sq ft of air-conditioned home that keeps you cool in the summer and the smart home technology to keep you warm and comfortable in the winter. The large double garage adds storage, parking, and privacy, the finishing touch to this move-in-ready home. D’Arcy Ranch is one of Okotoks’ most sought-after areas but its more than just a location—it’s a lifestyle. Imagine m orning walks along the many pathways, a round of golf that is just around the corner, the shopping, dining, and the charm of downtown Okotoks that is only minutes away. Stop imagining, book your showing now, and start enjoying! (id:60626)
Century 21 Bamber Realty Ltd.
4503 126 Av Nw
Edmonton, Alberta
Looking for the perfect property w a built-in mortgage helper suite? This spacious 2-storey on a corner pie shaped lot offers 1,644 sq ft above ground, a legal bsmnt suite + dbl att garage! Flooded w natural light throughout, this home offers an open concept main floor featuring a soaring foyer, walk through coat closet (connecting the foyer to garage/bath area) & a trendy white kitchen w breakfast bar island & spacious pantry (perfect for Costco hauls!). The roomy dining area is ideal for family dinners or game nights & offers access to the deck/fenced yard via large patio doors. The cozy living room is ideal for movie marathons or cheering on the Oilers! Upstairs you can relax in your huge primary suite featuring a WIC & 5 pc spa bath w soaker tub & sep shower! The legal bsmnt suite has its own side entry, sep laundry, full EI kitchen, living room, bed & bath: Perfect for extra income, extended family or a turn-key investment. All this w/in walking distance to schools, parks, shops, and restaurants. (id:60626)
RE/MAX River City
560 Ice Lake Road
Gore Bay, Ontario
Welcome to your dream escape on beautiful Ice Lake! This custom-built 2-storey home sits on an expansive 4.88-acre lot with 200 feet of pristine waterfront. With a gentle slope down to the water, the property is perfect for retirees, families with young kids, or anyone looking for peaceful lakeside living. Across the road, you’ll find even more space—an additional piece of land included in the sale that’s ideal for storing trailers, RVs, or boats. Surrounded by mature cedars and backing onto a serene marsh, it’s a private, visually stunning extension of the property. The home itself is packed with character and comfort. A spacious front foyer with plenty of storage welcomes you in, leading to a main floor bedroom and full bathroom. The open-concept kitchen and dining area is filled with natural light and offers direct access to the front deck—perfect for your morning coffee or sunset dinners. Upstairs, a large family room (currently a creative craft space) could easily be converted into an additional bedroom. The upper-level bedroom features its own private ensuite, creating the perfect primary retreat. The basement is a blank canvas with a convenient walkout—ready for your personal touch. A heated detached garage offers additional comfort and year-round functionality, while a propane furnace keeps things cozy through the seasons. This is a rare opportunity to own a stunning home on a peaceful and private waterfront lot. Don’t miss your chance—book your private viewing today! (id:60626)
Revel Realty Inc.
516 Pineview Gardens
Shelburne, Ontario
Spacious 3+1 bedroom, 1.5 bath 2-storey home with a linked foundation that offers the feel of a detached property. The bright eat-in kitchen walks out to a partially fenced yard backing onto town-owned vacant land adding privacy and green space. The partly finished basement includes a 4th bedroom, perfect for guests, a teen retreat, or a home office. While the home would benefit from some updates, it offers a solid layout and fantastic potential for you to personalize and make it your own. A great opportunity to create the family home youve been waiting for! **This home may qualify for a purchase plus improvement mortgage. ** This is a linked property.** (id:60626)
Royal LePage Rcr Realty
518 3480 146a Street
Surrey, British Columbia
Welcome to Willow at King & Crescent by award-winning Zenterra a master-planned community in the heart of South Surrey. This brand-new 1 bed, 1 bath, 757 sq.ft.5th-floor home offers refined interiors and smart design throughout.The gourmet kitchen features premium stainless steel appliances, a gas range, flat-panel uppers, and shaker-style lowers. Enjoy 9' ceilings, oversized windows, custom wood closet organizers, a gas BBQ hookup, EV rough-in, and secure lobby access. Residents have access to a fully equipped fitness centre, yoga room, and spin studio. Includes 1 parking stall and 1 storage locker for added convenience.Ideally located near cafés, grocery stores, transit, and just minutes from White Rock Beach your elevated South Surrey lifestyle starts here. (id:60626)
Exp Realty Of Canada
Lot 7 (B) Sarkis Street
Kingsville, Ontario
Introducing Tamam Gardens. Discover a new community featuring Twin Villas, one-floor semi-ranch homes that combine contemporary living with great convenience. Each residence is beautifully crafted, showcasing modern aesthetics and cozy living suited for any lifestyle. With two bedrooms, one and a half bathrooms, and main floor laundry, these homes are move-in ready, complete with a fully finished driveway and patio perfect for outdoor gatherings and relaxation. Tamam Gardens is centrally located, providing easy access to shopping, dining, schools, banking, and all the necessary amenities. Enjoy the outdoors with walking trails and parks just minutes from your home, ideal for recreational activities. Explore the quality and affordability of these homes. Call to reserve your home today and inquire about custom options. (id:60626)
Deerbrook Realty Inc.
304 20286 72b Avenue
Langley, British Columbia
Corner 2 bed/2bath home at the newly completed Flora building by Tangerine Developments. These are the developer's final homes available for sale, offering some of the best-priced 2 bed options in Willoughby. With laminate Hooring throughout the living and bedroom areas, these homes are perfect for young families. Walking distance to RC. Garnett Elementary, RE Mountain Secondary, and the ever-expanding Langley Event Centre, and just 8 minutes to Willowbrook Shopping Centre and the future SkyTrain. Willoughby is rapidly becoming one of Metro Vancouver's most sought-after communities. Secure your home today at an unbeatable price. Open House: Sunday, September 7th 12-2PM. (id:60626)
Dexter Realty
310 450 Bromley Street
Coquitlam, British Columbia
Bright spacious South East facing home. Large kitchen with island, tile flooring and crown molding, 2 bedrooms and 2 full bathrooms located in a well maintained building close to shopping and schools. Easy access to transit. (id:60626)
Royal LePage West Real Estate Services
27 Dryden Lane
Hamilton, Ontario
Discover this stunning modern three-storey townhome, built in 2024, now available for sale in a trendy and growing neighborhood. Featuring a spacious and thoughtfully designed floor plan, this home offers two comfortable bedrooms and three stylish bathrooms - including a luxurious ensuite. The property includes a built-in garage for your convenience and secure parking. Perfect for young couples or individuals seeking affordable living, this townhome combines contemporary aesthetics with practical features. Enjoy easy highway access and location in a vibrant area, making commuting and amenities effortless. Don't miss the opportunity to make this beautiful, modern townhome your new home! (id:60626)
RE/MAX Escarpment Realty Inc.
27 Dryden Lane
Hamilton, Ontario
Discover this stunning modern three-storey townhome, built in 2024, now available for sale in a trendy and growing neighborhood. Featuring a spacious and thoughtfully designed floor plan, this home offers two comfortable bedrooms and three stylish bathrooms—including a luxurious ensuite. The property includes a built-in garage for your convenience and secure parking. Perfect for young couples or individuals seeking affordable living, this townhome combines contemporary aesthetics with practical features. Enjoy easy highway access and location in a vibrant area, making commuting and amenities effortless. Don’t miss the opportunity to make this beautiful, modern townhome your new home! (id:60626)
RE/MAX Escarpment Realty Inc.

