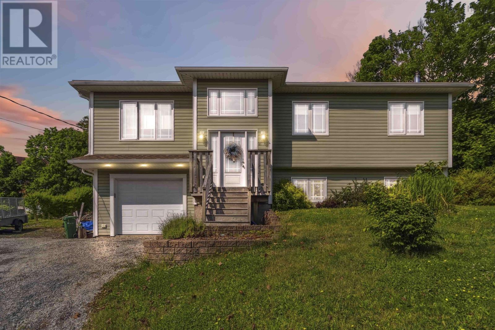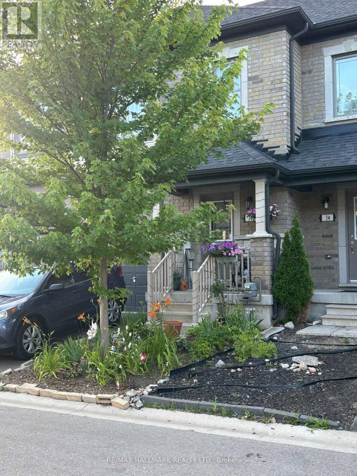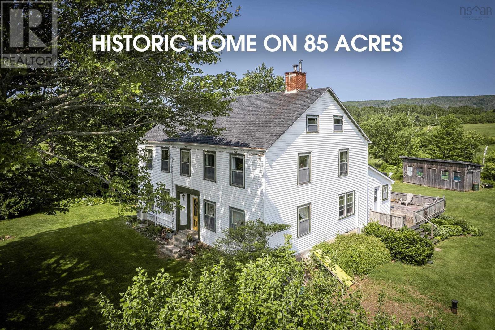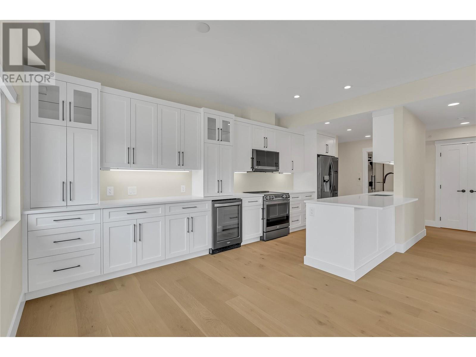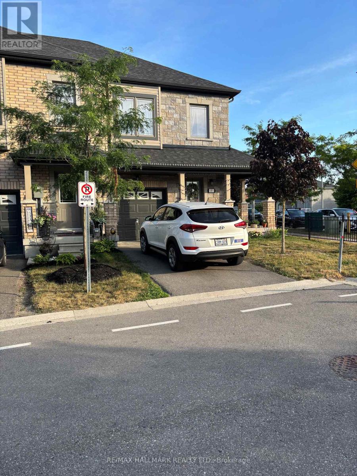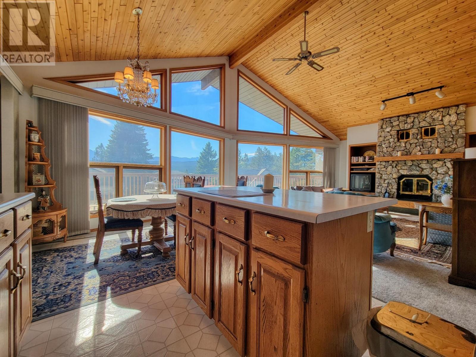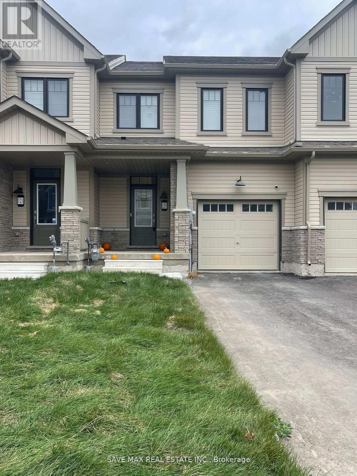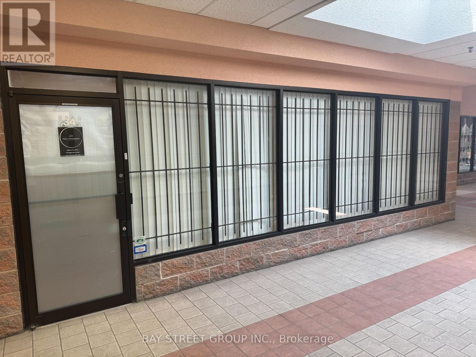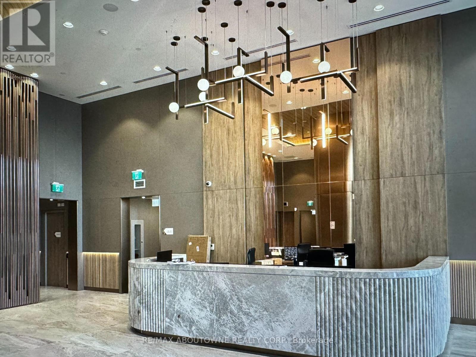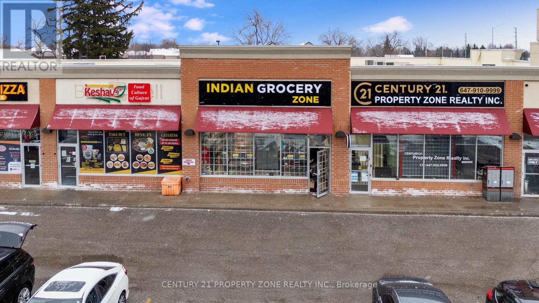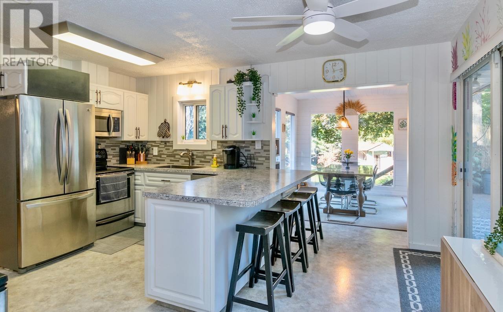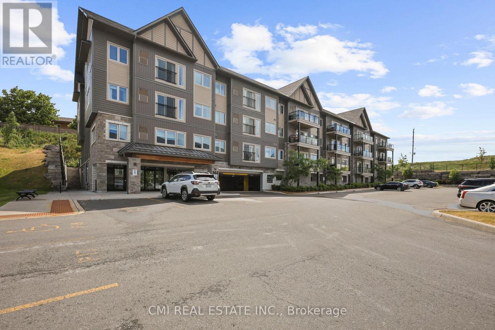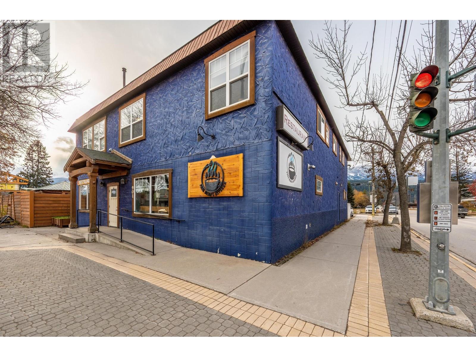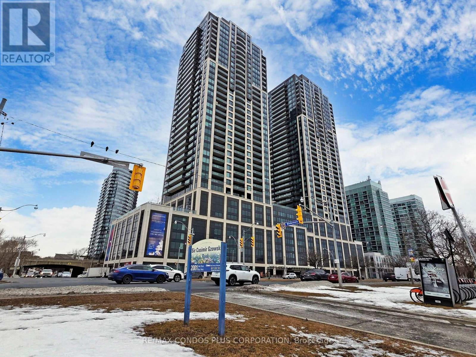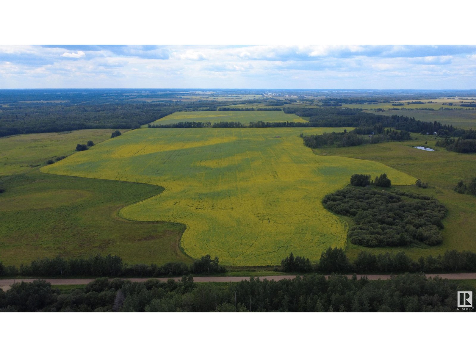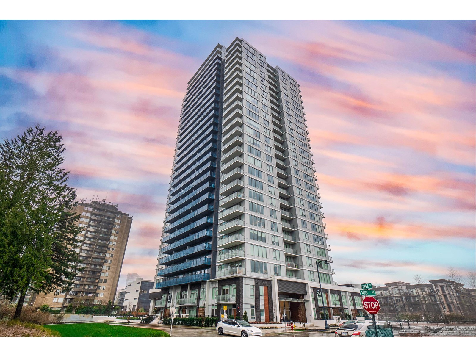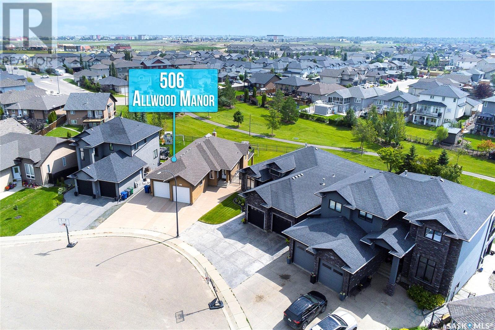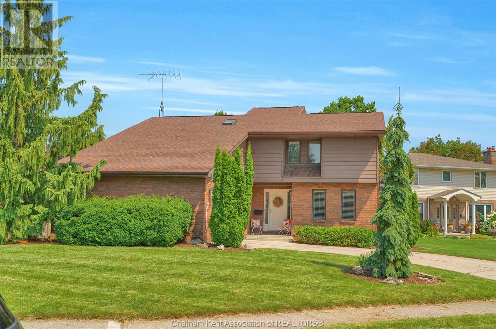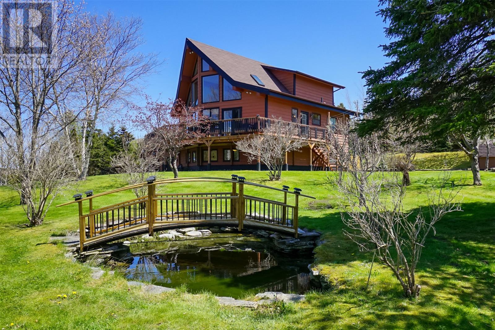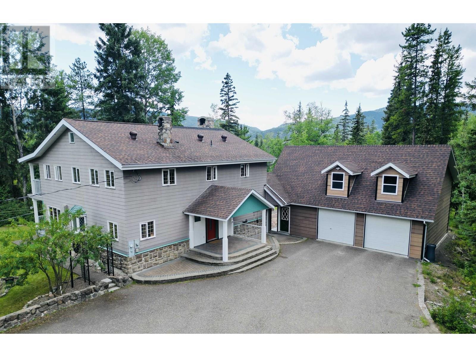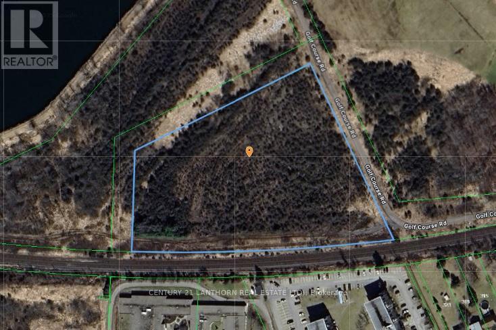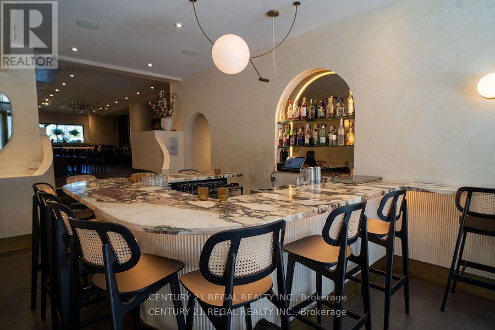1462 Darby Green Gr Sw
Edmonton, Alberta
Look no further! This 2,348 SqFt Custom 2-Storey tastefully designed & built by Jayman is located in the heart of Desrochers. 3 Bedrms; 2.5 Bath & an Extra-Deep (24.5') Double Attached Garage. The 9' Main has Vinyl Plank flooring throughout. The Kitchen is fit for a gourmet chef - boasting plenty of Granite Countertops; Cabinets; a large Island; W/I pantry & S/S appliances including a Gas Cooktop & an extraordinary, High-End French-Door Oven. The spacious Living Rm has large windows & the patio doors lead you out onto the deck & fully landscaped/fenced yard to take advantage of the sun. The Dining Rm & Flex Rm (need a den or children's homework or play area?) complete this floor. The Upper Floors incl. a massive Primary Bedrm w. a W/I Closet & a gorgeous Ensuite (2 sinks; Granite; tiled Shower & Soaker Tub) & a view of the pond! Further up the stairs you will find a Bonus Rm; 2 Bedrms; Main Bathrm & a separate Laundry Rm! UPGRADES; SOLAR System; On-Demand Hot Water; A/C; Powered Blinds; Some New Paint.WOW (id:60626)
The Agency North Central Alberta
7549 Womack Road
Lone Butte, British Columbia
* PREC - Personal Real Estate Corporation. Affordable lakefront living! This charming 2-bedroom, 1-bath home sits on 0.57 acres with 85 feet of shoreline and level, usable land, ideal for recreation or year-round use. Need more space? The layout could accommodate a third bedroom. Enjoy lake views from the 8’x20’ sundeck, or tinker in the 24’x32’ detached shop with plenty of room for toys and tools. Features include a concrete perimeter foundation on both the house and shop, septic system, 100 amp service, lake draw water, and perimeter fencing. There’s even covered wood storage and ample space for guests. Whether you're looking for a peaceful getaway, a full-time home, or an income-generating Airbnb, this property checks the boxes. Bonus: Lot 54 next door is also for sale. Buy both for added privacy or investment potential! (id:60626)
RE/MAX 100
8140 6 Highway
Lemon Creek, British Columbia
Nestled in the Slocan Valley between Lemon Creek and the village of Slocan, 8140 Highway 6 is one of the valley's hidden gems. Beautifully unique and immaculately kept, this home will provide its new owners with many years of minimal maintenance while spending their time in the four seasons greenhouse. This greenhouse is built on a poured concrete foundation and is equipped with running water. Exhaust fans provide cooling for those hot summer months while a wood burning stove and baseboard heaters maintain a comfortable temperature during the winter months. The two large wooden sheds, one with a loft, provide ample space for storage. Discover the hidden grape arbour and reclaim it from mother nature and as you walk the property seeing the breathtaking views, feeding the friendly chipmunks that take peanuts right out of your hand, you will finally realize that you have found your Zen. This charming 2-bedroom, 2-bathroom home is full of character and warmth. Featuring a cozy wood stove, it offers a welcoming atmosphere perfect for relaxing. The large master bedroom boasts a stylish barn door and en suite bathroom, providing a private retreat. The well-maintained kitchen includes sleek stainless steel appliances and a cute coffee bar, making it perfect for morning routines. This home has been lovingly cared for and is ready for its new owners to move right in. (id:60626)
Coldwell Banker Rosling Real Estate (Nelson)
305 20750 Duncan Way
Langley, British Columbia
Beautiful 2 bedroom & den, bright & spacious corner unit has no one above it! Large living room w/ crown moldings, gas fireplace, large dining area, & oversized patio. Extensively renovated from 2021 - 2022; New Bosch stove and dishwasher, Fisher Paykel Fridge, added pot lights throughout, new blinds in every room, and so much more! Separated bedrooms, walk-in closet, & cozy eating area w/ access to the deck. Large primary bedroom w/ 5 pc ensuite, spacious den with large window ideal for an office. Meticulously cared for, move-in ready. Superb location on traffic calmed street close to shopping, cafe's, community centre, transit, Kwantlen Polytechnic University, & walking trails. Secure underground parking & street parking available! Open House: Sunday July 27th from 2pm - 4pm. (id:60626)
Angell
61 Maple Avenue
Lunenburg, Nova Scotia
Beautiful, spacious, and situated on a quiet street this home is the perfect blend of charm, comfort, and convenience in the UNESCO World Heritage Town of Lunenburg. This split-entry offers 4 bedrooms, 2.5 bathrooms, and a layout that suits both family living and easy entertaining. Enjoy the warmth of birch and pine wood floors, thoughtfully chosen durable tile and laminate to make the most out of your home. The bright, open-concept main level featuring a kitchen with an abundance of cabinet space and a center island ideal for prepping meals or gathering with friends. A primary bedroom features its own ensuite and spacious walk in closet. Built-in garage, bonus rec space and home gym potential make this the ideal family home for all of you! Stay cozy year-round with an energy-efficient ductless heat pump, a wood stove, and electric baseboard heat for backup. The sunroom is complete with a propane fireplace, is the ultimate relaxation spot opening to a private back patio. The best part? Peaceful views of the Lunenburg Academy and harbour from your own backyard on the hilltop! Located mere minutes from Bluenose Academy, the golf course, arena, curling club, and Lunenburgs iconic shops and restaurantseverything you need is at your doorstep. If you've been dreaming of a solid, stylish home in a storybook setting, this is the one. (id:60626)
Exit Realty Inter Lake
36 Deneb Street
Barrie, Ontario
3 Bedroom, 2 1/2 Bathroom 1169 Sq FT Newer Townhouse "Power Of Sale" (id:60626)
RE/MAX Hallmark Realty Ltd.
7455 Highway 1
Upper Granville, Nova Scotia
On the market for the first time in modern history is the historic Beau Soleil homestead property. Originally built in the mid-1700s, this property still retains foundations of the original Acadian settlement. Nestled in the heart of the Annapolis Valley on approximately 85 acres of fertile fields & mature woodland. An amazing mix of natural beauty and practical potential. A peaceful old logging trail winds through the forest, leading past a Ducks Unlimited protected pond network, while cleared areas once used for crops still hold rich soil ready for future use. Scattered fruit and berry trees add charm and seasonal bounty. Enjoy access to a public boat launch on the Annapolis River, directly across the street. This character-filled century home features four bedrooms and 1.5 baths, with softwood floors throughout the upper level and much of the main floor, with most original woodwork/trim/doors still intact. Flexible modern heating options include three new heat pumps (2024), a central oil/wood furnace system (2000/2014), and a cozy WETT-certified wood stove in the kitchen. Other recent updates include roof reshingling in 2019, electrical updates, and full basement waterproofing completed in winter 2024. This is a rare opportunity to own a piece of Nova Scotia's history in a private, scenic setting with room to grow, explore, and enjoy. (id:60626)
RE/MAX Banner Real Estate
217 Elm Avenue Unit# 301
Penticton, British Columbia
Welcome to this fully renovated, luxurious 2 bedroom, 2 bathroom condo with stunning views of Skaha Lake and Skaha Lake Park. Located on the top floor facing the lake, this corner unit offers the perfect blend of comfort, style, and functionality with high-end finishes throughout. Enjoy the spacious open floor plan with engineered hardwood flooring and a high-end kitchen featuring quartz countertops, walk in pantry, top of the line appliances including a bar fridge and upgraded cabinetry with plenty of storage space. Just off the private lakeview deck, the fireplace with brick surround and mantel is perfect for cozy nights. Relax on your own private balcony off the primary bedroom which also has a walk-in closet and ensuite with heated tile floors. Imagine the peaceful tranquility of Skaha Lake Park directly across the street, ideal for outdoor activities or simply relaxing by the water. With pets allowed (with restrictions), this home is the perfect retreat for those seeking a luxury lifestyle in a prime location. The unit includes one designated covered parkade parking stall, additional guest parking and a storage locker. Don’t miss the opportunity to live in this one-of-a-kind, fully renovated condo with all the features you’ve been dreaming of! (id:60626)
Royal LePage Locations West
23 - 300 Franmor Drive
Peterborough East, Ontario
Welcome to this charming 2-bedroom, 2-bathroom bungalow, perfectly designed for comfortable and modern living. Featuring an inviting open-concept layout, the spacious living room, kitchen and dining room areas are filled with natural light, creating a warm and welcoming atmosphere. The primary suite offers a serene retreat with rich hardwood flooring, a skylight for added brightness and a lovely bathroom with a shower. Whether you're in the primary bedroom or living room area, the view of the private backyard is beyond peaceful, with large majestic spruce trees perfect for relaxing or entertaining. A single-car garage and driveway completes this lovely home. Don't miss this exceptional opportunity! (id:60626)
Royal LePage Frank Real Estate
53 Deneb Street
Barrie, Ontario
3 Bedroom, 2 1/2 Bathroom 1149 Sq FT Newer Townhouse "Power Of Sale" (id:60626)
RE/MAX Hallmark Realty Ltd.
7326 Glacier Drive
Radium Hot Springs, British Columbia
Great views, great layout, and classic cabin vibes! Welcome to 7326 Glacier Drive located on a mature and quiet dead-end street within a gated residential subdivision on the quiet north end of Radium. The home features a gorgeous vaulted ceiling and open kitchen/dining/living area and cozy fireplace. The recently replaced west facing deck is massive and perfect for soaking in the sun. The attached garage and storage room offers lots of space for the toys! The home has been very lightly used, and the main floor has a nice layout and flow and features three bedrooms, including a master with ensuite and a larger full bath with soaker tub. The walkout basement has been roughed in for two more bedrooms and bath and is bright and open with good ceiling height. There is a newer heat pump to keep you toasty warm and nice and cool, depending on the season. The home is very liveable and useable as is, but with upgrades to flooring and few cosmetic tweaks it could be stunning. Perfect as a cabin in the Rockies, or a full time home - great value compared to what else is available, don't hesitate on this quality offering! (id:60626)
Mountain Town Properties Ltd.
125 Keelson Street E
Welland, Ontario
Discover This Beautifully Crafted 3-bedroom, 3-bathroom Newly Built By Empire. Featuring A Spacious Primary Bedroom With A Luxurious 4-piece Ensuite And A Walk-in Closet, This Home Offers Comfort And Style Throughout. Enjoy The Elegance Of Hardwood Flooring On The Main Level,3 Bedroom 2.5 washroom with separate office space on 2nd floor. Very convenient for people working from home or can be used as kids study room. Entry to garage from inside the house. Walking Distance To Welland Recreation Waterway And Welland Canal. Perfect location for nature lovers. Close To All Amenities, Schools, Big Box Stores, Shopping Area & Niagara College. Short Drive To Nickel Beach, Niagara-On-The-Lake, Niagara Falls, Falls View Casino, Niagara outlet mall. The House is currently rented, you can continue with same Tenants or if you are ready to move-in , then you will get the property vacant. (id:60626)
Save Max Real Estate Inc.
34 - 165 East Beaver Creek Road
Richmond Hill, Ontario
Prime Richmond Hill Location!! High Quality Secured Industrial Condo Unit On Sought After East Beaver Creek Rd. Unit Consist Of 4 offices and washroom with shower, kitchannette, storage room. Security Panel, Card Access. Suitable for many different uses. Great Potential for Small Business, Professional Office Or Studio. Lots of Visitor Parking. Close to City of Richmond Hill Municipal Offices, Shoppes of the Parkway, Hotels, Restaurant, Banks and All Amenities. Minutes access to Hwy 7, 404 & 407. A Backup Power 80 Kw Natural Gas Generator With Automatic Transfer Switch & Annunciator Panel On Rooftop. (id:60626)
Bay Street Group Inc.
55 Ridge Road E
Grimsby, Ontario
Welcome to 55 Ridge Road East, Grimsby a rare and remarkable opportunity to build your dream home on a breathtaking lot perched on the sought-after Ridge Road, overlooking the Niagara Escarpment. Through the forest take in the serene views of Lake Ontario, CN Tower, Toronto skyline, and downtown Grimsby. The Seller is motivated. On the adjacent property the NEC has granted a permit for a custom 3,600+ sq ft modern home. That site plan provides room for a pool and an area to create a backyard oasis. The same could be done on this property. The lot backs onto mature trees and the Bruce Trail, with no front or rear neighbors offering total privacy and serenity just minutes from the downtown core. Hydro, natural gas, and cable are at the road. This is a builders or end-users dream perfect for those looking to create a one-of-a-kind residence on the ridge in one of Grimsbys most coveted locations. Whether you're an investor, developer, or someone ready to build a forever home surrounded by nature, this offering delivers unmatched value. Enjoy country-like living just minutes from the QEW, future Grimsby GO Station, schools, marinas, vineyards, shops, and the hospital. (id:60626)
RE/MAX Escarpment Realty Inc.
6295 College Road
Grand Forks, British Columbia
Check out this beautifully updated home located in highly desirable area just outside city limits on a spacious 0.4 acre property! The stunning brand new kitchen offers upgraded appliances, lighting, cabinets, and hardware. The kitchen, living room, master bedroom & ensuite are completely new, as well as the roof, most windows, doors, and much more! The bright and spacious living room is perfect for relaxing or entertaining. Enjoy the luxury of a large 4 piece ensuite bathroom and convenient built-in closets. Plus, there is a second bedroom, full bathroom, and large laundry-mudroom on the main level. The partially finished basement with family room, third bedroom, has plenty of space with potential to finish more area. Included with this property is a detached garage with workshop area, and a root cellar. Comfort and practicality in a peaceful countryside setting with a mountain view backdrop, makes this home an ideal retreat for your family. (id:60626)
Grand Forks Realty Ltd
511 - 1100 Sheppard Avenue W
Toronto, Ontario
Welcome to Suite 511 at 1100 Sheppard Ave west, this spacious and bright 1+1(Den can be used as a second bedroom) unit inside the Westline Condos at Downsview Park. This bright and spacious condo offers modern living in a prime location, featuring an open-concept layout, Large windows and contemporary finishes, ensuite laundry, and stainless appliances. This unit provides both comfort and style, enjoy a well-appointed kitchen, a cozy living area and a private balcony just steps from Sheppard West subway station. This home offers convenient access to public transit, shopping, dining and major highways, making it an ideal choice for professionals and families. The building offers impressive amenities like meeting rooms, a lounge, a fitness center and rooftop space with barbeque. (id:60626)
RE/MAX Aboutowne Realty Corp.
3 Redpoll Wd
St. Albert, Alberta
AFFORDABLE 1900 SQFT home with Den on Main floor, Bonus room on the Second floor plus 3 bedrooms. Ready to Move in. All the 3 floors are 9 feet high. Triple Pane windows. Separate entrance to basement with option for Legal basement. Built on single family lot. Huge size living room with extra large windows window and 8ft high front entrance door. Electric fireplace with Mantle Porcelain tiles all the way to the ceiling and custom shelves on both sides. Custom kitchen cabinets to the ceiling and quartz counter tops. Gas cook top and gas line for barbecue. Master Ensuite with soaker tub and custom shower with 24 x 48 inch tiles. Under mount sink with premium Quartz counter tops. Upgraded interior finishes with Maple hand rail to the second level. Indent ceilings and feature wall in Master bedroom. MDF Shelves in all the cabinets. Main floor with LVP, Porcelain tiles in all the bathrooms and Carpet on second floor. Front attached double garage. High efficiency Furnace and Tank. Much more.... (id:60626)
Century 21 Signature Realty
7 - 8975 Mclaughlin Road S
Brampton, Ontario
Excellent opportunity to own a well-established and profitable Indian grocery store located at the prime intersection of 8975 McLaughlin Road, Brampton. High-visibility location with heavy foot traffic, loyal clientele, and a strong community presence. Turnkey operation with steady sales, ample parking, and great growth potential. Ideal for family-run businesses or investors looking to capitalize on Brampton's thriving multicultural market. Don't miss this fantastic chance to own a successful venture in a prime location. (id:60626)
Century 21 Property Zone Realty Inc.
55 Ridge Road E
Grimsby, Ontario
An extraordinary chance to build your custom dream home on a premium 67.6 ft x 320 ft lot perched atop the breathtaking Niagara Escarpment. Offering views through the forest of the Toronto skyline, Lake Ontario, and the lush countryside below, this property is nestled along one of Grimsby’s most scenic and sought-after roads. Hydro, natural gas, and cable services are at the road. Whether you're a builder, investor, or end-user, this is a great opportunity to own a piece of escarpment paradise. Ideally located just minutes from downtown Grimsby, the future GO Station, QEW access, marinas, schools, local vineyards, world famous restaurants, charming shops, and hiking trails including the Bruce Trail. You’re also just a short drive to Niagara wine country and Burlington. Also available: 59 Ridge Road East (67.6 ft x 333 ft lot) – purchase one or both for maximum impact and flexibility. Don't miss your chance to bring your vision to life in one of Niagara's most iconic locations. (id:60626)
RE/MAX Escarpment Realty Inc.
319 Grantham Avenue
St. Catharines, Ontario
319 Grantham Ave, St. Catharines Versatile Bungalow with In-Law Suite! Welcome to this well-maintained bungalow offering both comfort and investment potential, located in a convenient St. Catharines neighborhood just minutes from shopping, transit, and highway access. Main Level Features: Spacious living/dining room combination with beautiful hardwood flooring 3 bright bedrooms 4-piece bathroom Large eat-in kitchen. Private main-floor laundry Lower Level In-Law Suite: Separate entrance for privacy and potential rental income 2 additional bedrooms Brand new kitchen Combined living/dining area with laminate flooring 3-piece bathroom Separate laundry area Outdoor Highlights: Huge backyard with plenty of space to relax or entertain Large shed for storage or hobbies Additional Features: Durable Galvanised Aluminium stone coated with 30+ year roof built to last and offers a beautiful architectural touch. Prime Location: Steps to shopping, public transit, and parks Quick access to major highways ideal for commuters Located in a family-friendly neighborhood This is a fantastic opportunity for multi-generational living, investors, or first-time buyers seeking extra space and flexibility. Don't miss out on this move-in ready home with bonus income potential! (id:60626)
Royal LePage Real Estate Associates
1411 Twp Rd 7-3
Cowley, Alberta
Welcome to 1411 Two Rd 7-3 in Cowley, Alberta—a spacious family home nestled on 4.55 acres of scenic, open land. This property offers the perfect balance of rural tranquility and practical living, ideal for those seeking space to grow, relax, or explore hobby farming. The home itself is generously sized, designed to accommodate a growing family, with ample room both inside and out. The surrounding acreage invites future development and endless possibilities to tailor the property to your vision, whether that means creating outdoor entertainment areas, or cultivating your own gardens and green space. With several outbuildings already in place, this property is well equipped for hobby farming pursuits, livestock, or simply extra storage. It’s a unique opportunity to enjoy country living while adding your own personal touch to a home that’s full of potential. (id:60626)
Real Estate Centre - Blairmore
4179 Ashe Crescent
Scotch Creek, British Columbia
Nestled on a sprawling, 0.36-acre fully fenced lot in the heart of Scotch Creek, this 3-bedroom, 2-full bath residence offers a lifestyle of unparalleled comfort and convenience. Enjoy the peace of mind that comes with a complete PEX plumbing upgrade, professionally replacing all outdated poly-B. The interior boasts high-end wallpaper and a suite of stainless steel appliances that elevate the kitchen to a culinary haven. For cozy evenings, a WETT certified pellet stove provides warmth and ambiance. The expansive, fully fenced backyard is an entertainer's dream and a paradise for kids and pets alike. Imagine summer gatherings on the patio, evenings under the gazebo, or basking in the sun on the cabana's sundeck. A dedicated fire pit zone invites s'mores and stargazing, while a large detached shed and attached storage room offer ample space for all your recreational gear. Location is everything, and this home delivers. You're just a 5-minute stroll to the beach and Shuswap Lake Provincial Park, home to a fantastic public boat launch, playground, picnic area, and camping. Experience the ease of daily living in Scotch Creek, with a vibrant array of restaurants, shops, a hardware and grocery store, a pharmacy, and several other amenities all within walking or biking distance. For a seamless transition, the option to purchase this as a turnkey solution is negotiable. The North Shuswap is a true haven for outdoor enthusiasts. Make it your home today! (id:60626)
Royal LePage Access Real Estate
102 - 344 Florence Drive
Peterborough North, Ontario
PARKWEST Condominiums by renowned Parkview Homes located in desirable Jackson Creek Meadows steps to top rated schools, parks, Lily Lake, Trans Canada Trail, public transit, golf, Zoo & shopping; short drive to HWY 7. Under 5yrs old, luxury condominium unit offering 3beds, 2 full baths spanning over 1700sqft of living space w/ a huge patio terrace & TWO underground parking spaces (can be sold separately). Ideal space for growing families looking for a luxurious & convenient living experience. Bright foyer presents beautiful open-concept floorpan. Open kitchen upgraded w/ modern cabinetry, SS appliances, & breakfast island. Spacious living comb w/ dining double walk-out to patio terrace offers an amazing indoor-outdoor living experience perfect for buyers looking to entertain. Separated Primary bedroom retreat w/ 3-pc ensuite, W/I closet & W/O to patio terrace. Two additional bedrooms perfect for home office, guests, children, nursery & much more. (id:60626)
Cmi Real Estate Inc.
40 Fairholme Lake Road
Whitestone, Ontario
Fantastic opportunity to own a beautifully renovated turnkey 3-bedroom, 1-bathroom cottage on charming and friendly Fairholme Lake. This move in ready property offers a private, peaceful setting with many recent upgrades making it ideal for immediate enjoyment and a low maintenance lifestyle. Major improvements include re-supporting of five piers in 2025, a newly finished tongue and groove in the screen room with updated flooring, upgraded electrical and a new shower and vanity in 2024. In 2023 the kitchen was outfitted with new cabinetry and luxury vinyl flooring was installed throughout. Additional updates include new windows, siding, soffits, fascia and eavestroughs in 2022, the septic was pumped in 2021. Located in the Municipality of Whitestone this cottage offers access to a wide variety of outdoor activities. Fairholme Lake is a quiet lake with Crown Land covering 50% of the shoreline. Known for its clear water and great swimming. A public boat launch is conveniently located just around the corner on Crown Retreats Road. You're also close to larger nearby lakes including Wahwashkesh, Whitestone and Lorimer, perfect for boating and fishing. This is your chance to enjoy cottage life in a welcoming community with a quick closing available! (id:60626)
Royal LePage Team Advantage Realty
901 10th Avenue S
Golden, British Columbia
Welcome to this amazing opportunity to own a fully-operational restaurant and café in the heart of Golden, BC. Papa Bears Kitchen is the perfect opportunity for an entrepreneur looking to take over a successful turn-key business in a thriving prime location. The accessible ground floor offers a cozy 20 seat café for patrons to sip custom crafted beverages near the wood pellet fire and a spacious 34 seat restaurant provides ample room for diners to enjoy delicious meals prepared in the fully equipped commercial kitchen. With a loyal client base and located on a bustling corner lot the business provides year-round income. Don't miss out on your chance to own this thriving business in a prime location. Schedule your showing today and make your mark in Goldens hospitality industry! (id:60626)
RE/MAX Of Golden
3701 - 1928 Lake Shore Boulevard W
Toronto, Ontario
Mirabella Condos! Bright & spacious 1-bed+den in Toronto's desirable High Park neighbourhood. Features 676 sf of interior living space, stunning unobstructed views of High Park, large 70+ sf balcony, functional open concept living/dining/kitchen ideal for entertaining, & generously sized bedroom with large window & 3-pc ensuite. Spacious den perfect for a home office, media room, or conversion to a 2nd bedroom. Beautifully finished interior w/ high quality laminate floors throughout, soaring 9 ft ceilings, & massive floor-to-ceiling windows letting in an abundance of sunlight throughout the day. Well-appointed kitchen includes stylish cabinets, ample storage, quartz counters, stainless steel appliances, & undermount lighting. Parking space and locker included. Steps to the Toronto Waterfront, Sunnyside Beach, & Martin Goodman Trail. Amazing building amenities include: 24-hr concierge, exercise room, party room, kid's play room, outdoor terrace, business centre, indoor pool, visitor parking, & guest suites. (id:60626)
RE/MAX Condos Plus Corporation
21113 Twp Road 574
Rural Sturgeon County, Alberta
147.81 Acres Just Minutes from Redwater! This versatile property offers approximately 114 seedable acres currently in canola, 30 acres of bush/pasture, and a 3-acre home site featuring an older home and older shop. There are 2 wells on the property, providing valuable water access. Conveniently located just 1 mile off pavement and only 5 minutes from the town of Redwater, this property is ideal for farming, livestock, or future development opportunities. Lots of great locations to build a new home. (id:60626)
RE/MAX Edge Realty
2501 13428 105 Avenue
Surrey, British Columbia
Welcome to this Junior 2 beds at University District Surrey Center built by Bosa! This unit offers a non-obstructed view of mountain & river west! Great layout with best function to use, ss appliances, gourmet kitchen, walk to surrey central skytrain, Sfu & KPU & other shops/parks around. The 23000 sf amenities feature an outdoor heated swimming pool, fitness Center, common work/study lounge, concierge & entertainment area. Open House: April 27 Sun 2-4pm. (id:60626)
RE/MAX Crest Realty
5512 Caxton West
Whitecourt, Alberta
Excellent highway 43 location on west end of town, first street with right turn from the west. Property is gravel filled with good base and fenced. Ideal for car dealership, service station etc. can be combined with adjoining .75 acres under seperate listing. All serviced except for septic, holding tank. (id:60626)
RE/MAX Advantage (Whitecourt)
5 8460 Jellicoe Street
Vancouver, British Columbia
Welcome to Unit 5 at 8460 Jellicoe Street! A bright, southwest-facing corner condo nestled in Vancouver´s tranquil River District. This 2-bedroom, 2 bathroom home boasts floor-to-ceiling windows, a cozy gas fireplace, and a private patio perfect for morning coffee or evening relaxation. The spacious king-sized primary bedroom and versatile second bedroom offer comfort and flexibility. Residents enjoy amenities like a gym, guest suite, workshop, and a serene inner courtyard with a water feature. Just steps from the best of River District; parks, transit, and the vibrant shops and eateries, this home combines peaceful living with urban convenience. (id:60626)
Real Broker
9-10 - 8000 Hwy 27
Vaughan, Ontario
Established Canadian-Made Home Furnishing Studio for Sale Prime Vaughan Location Exceptional opportunity to acquire a well-established custom home furnishing studio located at the high-traffic intersection of Hwy 7 & Hwy 27 in Vaughan. This thriving 15,000 sq. ft. showroom features curated displays of Canadian-made solid wood furniture, custom dining sets, living and bedroom collections, plus luxury drapery, wallpaper, and accessories. With decades of proven success, the business has earned a strong reputation for quality craftsmanship and design excellence, serving a loyal and growing clientele across the GTA. The showroom includes high-end leasehold improvements and a fully equipped in-store design centre offering thousands of fabric, finish, and style options making it a one-stop destination for personalized interiors. A major asset is the long-term lease at a well-below-market rental rate, providing outstanding value and stability. A large inventory of finished goods and display models is included, enabling a smooth transition and immediate operations. Ideal for designers, entrepreneurs, or investors seeking a turnkey, profitable business in one of Vaughans most desirable commercial areas. (id:60626)
RE/MAX President Realty
68 Corley Street
Kawartha Lakes, Ontario
Welcome to 68 Corley, a beautifully maintained 1833 sqft, 1.5-year-old home offering comfort, natural light, and a family-friendly layout. This rare 3-bedroom, 2.5-bath home in the subdivision features peaceful park views from two bedrooms and no sidewalk, giving extra driveway parking and added curb appeal. Freshly painted and professionally cleaned, the home features a bright open-concept layout with large windows that bring in plenty of sunlight. The kitchen is complete with quartz countertops, stainless steel appliances, a central island, and ample cabinet space perfect for everyday living and casual gatherings. Upstairs, the spacious primary suite includes a luxurious 5-piece ensuite, while the second-floor laundry adds everyday convenience. Additional builder upgrades include a 3-piece rough-in in the basement, capped electrical on a separate switch above the kitchen sink, and TV/internet ports in both the great room and primary bedroom for easy wall-mount setup. The basement also includes a sump pump and a tankless hot water heater with an HRV system. The home is located just steps from a bus stop and in move-in-ready condition. Final driveway topcoat to be completed by the builder after sod installation in the area. (id:60626)
Right At Home Realty
182 Wheat Lane
Kitchener, Ontario
Step into your next chapter at 182 Wheat Lane - Kitchener - a beautifully kept 3 year old Townhome that's perfect for First Time Buyers, Young Professionals or Growing Families. With 3 spacious Bedrooms and 2 Full Bathrooms, this home offers a bright and functional layout with stylish modern finishes and additional upgrades: hardwood floors, kitchen pantry cabinets and pot lights. From the moment you walk in, you're welcomed by a generous family room that flows into an open concept kitchen - perfect for hosting or just enjoying a cozy night in. The Primary Bedroom features its own 3pc Ensuite and a Private covered patio for your morning coffee or evening unwind. You'll also find a full 4pc bathroom, convenient In-Suite Laundry and plenty of storage space. Located in South Huron, you're just minutes from Schools, Parks, Trails, Shopping, Public Transit and quick Highway Access - everything you need is right at your doorstep. If you've been looking for a move-in-ready home that blends comfort, convenience and style - this is the one - Come see it for yourself and fall in Love !! (id:60626)
Ipro Realty Ltd.
196 Hunter Street E
Peterborough East, Ontario
Welcome to the perfect mix of functionality and flexibility in one of Peterborough's most desirable neighbourhoods. A Smart Move in East City, to live, rent, or both. Whether you're a first-time buyer looking to supplement your mortgage or an investor after a turn-key addition to your portfolio, this property offers long-term potential and immediate charm. The main level is full of natural light, offering an open layout that invites personalization and comfort. Downstairs, the fully legal secondary suite (renovated in 2019) features above-grade windows, a sleek kitchen with island seating, modern finishes, updated lighting, and its own separate entrance. Each unit is thoughtfully designed with private laundry and designated parking, ideal for maximizing rental income. The fully fenced corner lot includes a cozy front porch, a private deck for outdoor living, and mature trees for extra charm. Located just steps from East City's favourite cafs, schools, trails, and essentials, with quick access to Highway 115, this property checks all the boxes for lifestyle, location, and value. (id:60626)
Exp Realty
505 15858 Fraser Highway
Surrey, British Columbia
Discover the epitome of modern living in this 3 bedroom + 2 bathroom condo at Fleetwood Village in charming Fleetwood! Featuring a breathtaking mountain view, signature open concept, high ceilings, and a modern kitchen with large stainless-steel appliances. Enjoy the convenience of walking to the upcoming SkyTrain Station, Fresh Street Market, Fruticana, Banks and multiple Elementary and Secondary Schools! This pet friendly home includes 1 storage locker and 1 parking stall. The building offers access to over 36,000 sqft of indoor and outdoor amenities, including a daycare, playground, gym, yoga room, ping pong, & more! Enjoy a morning coffee on your private balcony! Get in now with low interest rates. The unit is move in ready, schedule an appointment today to view! (id:60626)
Exp Realty Of Canada
506 Allwood Manor
Saskatoon, Saskatchewan
Welcome to 506 Allwood Manor – A Perfect Blend of Comfort, Style & Location in Hampton Village Situated on a quiet crescent in the highly sought-after Hampton Village, this beautiful home backs to green space & offers a harmonious blend of everyday functionality. The main floor boasts a bright, open-concept layout enhanced by large windows that flood the space with natural light. Open space at the entrance can be used for an additional sitting area, office space. A modern kitchen anchors the home, complete with ample cabinetry, a central island, and seamless flow into the dining and living areas—perfect for both entertaining and day-to-day living. The spacious primary bedroom features a walk-in closet and a private 4-piece ensuite (standing shower and Jacuzzi), while additional bedroom and another 4 piece bath complete the main level. The fully finished basement expands your living space with a generous family/recreation area with Wet bar and direct access to back lawn and patio space, additional 2 bedrooms, a full bathroom, and ample storage—offering flexible options for growing families, guests, or multi-generational living. Step into the backyard and unwind on the large deck within a fully fenced yard—perfect for summer gatherings or quiet evenings outdoors. Additional features include central air conditioning, a double attached garage, and a location just steps from Ernest Lindner School & St. Lorenzo Ruiz Catholic School , parks, Airport and neighborhood amenities. (id:60626)
Boyes Group Realty Inc.
319 5662 Roberts Street
Halifax, Nova Scotia
Welcome to one of the top-floor units of the Q-Loft in the popular North End of Halifax. This 2-storey loft-style condo is located just minutes from downtown Halifax. Beautifully designed. This unit features two bedrooms, two full bathrooms, and soaring 16-foot ceilings. Expansive windows fill the open-concept space with natural light, creating a bright and airy atmosphere. Contemporary finishes throughout, combined with in-floor heating and cooling. The unit also includes a private balcony, underground parking, and storage. Residents enjoy access to exceptional building amenities including outdoor terraces, a gym, and a guest suite, everything you need for convenient, low-maintenance living. (id:60626)
Royal LePage Atlantic
8 Mohawk Court
Chatham, Ontario
Welcome to 8 Mohawk Court – a spacious and thoughtfully designed two-storey home, ideal for a growing family. Step into the inviting foyer and take in the soaring cathedral ceilings of the great room, featuring patio doors that lead to a fully fenced backyard that is perfect for outdoor living. A versatile front room offers the perfect space for a home office, playroom, or cozy den, with a charming view of the quiet cul-de-sac. The open-concept kitchen flows seamlessly into the dining area, making it a great space for family dinners and entertaining guests. A convenient main floor powder room and laundry area complete this well-laid-out level. Upstairs, the impressive primary suite features not one but two walk-in closets and a private four-piece ensuite. A bright, open hallway overlooks the main floor and leads to two additional bedrooms and another full four-piece bathroom. The fully finished basement provides even more living space—ideal for a rec room, home gym, or media lounge. Move-in ready and located on a family-friendly court, this home checks all the boxes. Don’t wait—book your private showing today! (id:60626)
Royal LePage Peifer Realty Brokerage
27 Big Pond Road
Spaniards Bay, Newfoundland & Labrador
Welcome to 27 Big Pond rd, this executive A frame home sits on a gently sloping hill giving a commanding view of the surrounding area including Big Pond. The main level of the home gives plenty of natural light with the oversized windows at the front of the home, the open concept that flows great from the kitchen to the dining/living room makes entertaining and family functions a breeze. Just off the kitchen is access to the wrap around deck that gives you plenty of space for relaxing and taking in the views after a day of adventures from the many atv and hiking trails located very near by. The main floor also features two other nice sized rooms and a full bathroom. Upstairs you get the master suite which includes a ensuite bathroom which has just been tastefully renovated giving a spa like experience also includes a walk in closet, which provides a great get away and therapy space. Downstairs features a full wet bar that is made for having friends and family over to watch the next big fight or game. Another half bath is also found as well as great sized laundry room for storage and functionality. The utility room was expanded to allow more natural light and can make a great space for an in home gym. As you leave the lower level entrance you find yourself next to the double car garage which allows a space for all your toys and equipment, in the loft of the garage also is a great space currently used as a yoga studio. The paved driveway gives plenty of room for a RV or trailers so vehicle storage is no concern for this property. Outside you also find a expertly made gazebo which is an amazing place to heal all the sounds of the nearby woods. Just off the gazebo is tranquil bridge over a stocked fish pond. The lot features many mature trees and is perfectly landscaped. At the end of the lot we have a great little bunk house that the new owners can make their own. Also this property features multiple storage sheds for gardening needs. (id:60626)
Keller Williams Platinum Realty
1665 Healy Road
London North, Ontario
Welcome to 1665 Healy Road the perfect home for growing families in highly sought-after Hyde Park. This bright and spacious raised bungalow features 5 bedrooms, 3 full bathrooms, and over 2,400 sq ft of finished living space designed for comfort and flexibility. The open-concept main floor offers a family-sized kitchen with island, a sun-filled living and dining area, and generously sized bedrooms. Downstairs, the fully finished lower level offers two additional bedrooms, a full bath, and rec space ideal for kids, in-laws, guests, or even future rental in Major updates include roof (2021) 15years warranty, furnace (2023), freshly painted, BBQ gas line in the backyard. Enjoy a private backyard, attached garage, and peaceful street just minutes from top-rated schools, playgrounds, trails, shopping, and Western University. Whether you're upsizing or buying your first family home, this property checks every box. Safe, spacious, location, value and move-in ready this is where your next chapter begins. (id:60626)
Royal LePage Flower City Realty
123 Saddlemont Manor Ne
Calgary, Alberta
Welcome to 123 Saddlemont Manor N.E. Calgary, A spectacular, move-in-ready home nestled in the heart of the thriving and family-friendly community of Saddle Ridge. This beautiful property offers the perfect balance of comfort, style, and everyday convenience, making it an ideal choice for families, first time buyers, or savvy investors looking for a turnkey opportunity.As you step inside, you’re greeted by a spacious and inviting living room featuring a large front-facing window that brings in an abundance of natural light, creating a warm and welcoming ambiance. Whether you’re hosting guests or enjoying a quiet evening at home, this space offers the perfect backdrop.The main floor also features a well-appointed kitchen equipped with stunning granite countertops, elegant cabinetry, and a full set of appliances – including a garburator for added convenience. Adjacent to the kitchen is a designated dining area, thoughtfully positioned beside sliding patio doors that fill the space with even more natural light and provide direct access to the backyard – perfect for indoor-outdoor entertaining.A convenient 2-piece washroom completes the main floor, ideal for daily use and guest access.Heading upstairs, you’ll appreciate the stylish chandelier that adds a touch of elegance to the stairway. At the top of the stairs, the spacious primary suite awaits – complete with a walk-in closet and ample room for a king-size bed and additional furnishings. The upper level also includes two additional bedrooms and a well designed 4-piece bathroom, offering space and flexibility for a growing family.The fully finished basement takes this home to the next level. Whether you’re looking for additional living space, a recreation area, or potential rental income, this basement delivers. It features a second, modern kitchen with a mini fridge, microwave, stovetop, and sink – all beautifully complemented by custom cabinetry and a stylish backsplash. The open-concept layout offers a l arge multipurpose area perfect for family movie nights, games, or entertaining. You’ll also find a full 3-piece bathroom with a stand up shower and a generously sized bedroom complete with its own closet – ideal for guests, extended family, or tenants.Step outside to the beautifully designed backyard, where a large wood deck is ready for summer BBQs and family gatherings. The double detached garage at the rear of the home offers secure parking and additional storage.To top it all off, the exterior of the home has recently been refreshed with a BRAND NEW ROOF AND BRAND NEW SIDING (2025), showcasing pride of ownership and reducing future maintenance concerns for the new homeowner.Saddle Ridge is a dynamic and welcoming neighborhood offering everything you need within reach - including schools, parks, shopping centers, public transit, restaurants, and more.Whether you’re a first-time buyer, a growing family or an investor seeking a well maintained property, 123 Saddlemont Manor N.E. is ready for you! (id:60626)
Century 21 Bravo Realty
210 - 1800 The Collegeway
Mississauga, Ontario
Suite 210 At Granite Gates Elegant, Comfortable & Carefree Living. This Exceptionally Well-Maintained And Tastefully Updated One-Bedroom Plus Den Is Located In The Always Popular And Exclusive Granite Gates. Offering Nearly 1,000 Square Feet Of Thoughtfully Designed Space, This Home Provides Comfort And Room To Relax Or Entertain. The Welcoming Foyer Includes A Large Closet, Powder Room, And In-Suite Laundry. A Renovated Open-Concept Kitchen Features Custom Countertops, Stainless Steel Appliances (All Under 5 Years Old), And Overlooks The Dining Area And Charming Treetop Views Beyond. The Bright Living Room Walks Out To A Spacious Balcony, While French Doors Open Into A Versatile Den With Custom Built-Ins Ideal As A TV Room, Home Office, Or Formal Dining Space. The Large Primary Bedroom Is A Peaceful Retreat, With Two Double Closets And Room For A Cozy Reading Nook. The Updated Bathroom Includes A Walk-In Glass Shower, Built-In Seat And Shelves, And A Grab Bar For Added Comfort. Life At Granite Gates Includes A Full Range Of Amenities: Indoor Pool, Hot Tub, Sauna, Fitness Room, Billiards, And A Vibrant Social Calendar With Bridge, Book Clubs, Monthly Socials, And Themed Events. Outside, Enjoy Manicured Grounds With Riverside Paths, Ravine Trails, And Bike Routes To Port Credit And Clarkson. Conveniently Located With Transit At Your Door, The GO Station Minutes Away, And Shops And Daily Conveniences Within Walking Distance. Condo Fees Are All-Inclusive, Including Cable TV. Residents Benefit From On-Site Management And Maintenance (Weekdays), 24/7 Concierge, And Gated Security. Plentiful Guest Parking, Bike Storage, Car Wash, And An Oversized Parking Spot Beside The Entry Are Included. The Locker Is Conveniently Located On The Same Level. Suite 210 Offers A Gracious And Easy Lifestyle In A Welcoming, Well-Connected Community Perfect For Your Next Chapter. (id:60626)
Bosley Real Estate Ltd.
16939 E Highway 16 Highway
Burns Lake, British Columbia
* PREC - Personal Real Estate Corporation. Exceptional 3-bed, 3-bath home on over 6 private, treed acres near Burns Lake. Inside, soaring vaulted ceilings and an impressive custom rock fireplace with a brand-new wood insert create a warm, inviting atmosphere filled with natural light. The spacious layout offers comfortable bedrooms and bathrooms, ideal for family or guests. A detached 2-car shop features a massive rec room above-perfect for a studio, games room, or guest suite-plus a 1-car garage for added storage or parking. Surrounded by nature, this property offers privacy, space for hobbies, and room to enjoy the outdoors, all just minutes from town. A truly unique home that combines comfort, functionality, and a stunning setting. (id:60626)
Royal LePage Aspire Realty
3 5980 Jaynes Rd
Duncan, British Columbia
Discover easy retirement living at Oakcrest! This bright & spacious single-level 2-bedroom patio home offers 1,563 sq. ft. of well-designed living space. Soaring vaulted ceilings with skylights fill this home with natural light, while a double-sided gas fireplace brings warmth and ambiance to the living room & family room. Open to the family room, the adjacent kitchen is both functional and inviting with plenty of counter & cupboard space. The primary suite features a walk-in closet with built-in storage and ensuite complete with a separate soaker tub and walk-in shower. A second bathroom provides comfort and privacy for guests. Enjoy added security and charm with a welcoming front courtyard and locking gate. Located just minutes from all of Duncan’s amenities, this home is also within walking distance to parks, trails, and recreational opportunities — the perfect blend of convenience and comfort. (id:60626)
Pemberton Holmes Ltd. (Lk Cow)
Pemberton Holmes Ltd. (Ldy)
Pemberton Holmes Ltd. (Dun)
0 Golf Course Road
Loyalist, Ontario
7.4 acres of development land within the Amherstview settlement area. Zoning is D, Official Plan designation is Fringe Area. Approximately 600 ft of frontage on Golf Course Rd. Located adjacent to Amherstview golf course, walking distance to Amherstview. Two adjacent similar properties available, see second listing photo. (id:60626)
Century 21 Lanthorn Real Estate Ltd.
2992 Gold Digger Drive
150 Mile House, British Columbia
Hard to find rancher-style house in the 150 Mile House area with over 2 acres. Beautiful, immaculately kept house with tons of daylight and an open-concept kitchen/dining/ living room area in a very desirable neighbourhood. 3 bedrooms, 2 bathrooms, large double-size garage with concrete pad to park your large RV on. Large covered deck with hot tub in the back. Sprinklers, garden shed and additional 12"x24' shelter. Perfect for those relaxing evenings, or to entertain. (id:60626)
Exp Realty
620 - 10 Capreol Court
Toronto, Ontario
Modern elegance meets urban convenience! Welcome to Suite 620 at Parade, where style and function come together in the heart of Toronto's dynamic City Place community. Fully renovated in October 2022, this 2-bedroom, 1-bath condo (613 sq. ft. + 45 sq. ft. balcony) boasts an impressive list of upgrades designed for today's living. The upgrades start with a new door that transforms the former den into a private and spacious second bedroom. The open-concept layout features new high-end, waterproof Vintage Pewter Oak laminate flooring with enhanced foam underlay and SpillProtect technology throughout - quiet, durable, and stylish. The carpet in the primary bedroom has been replaced with this same flooring for a seamless, elevated look. New baseboards and contemporary lighting in the kitchen, bath, and second bedroom add a designer touch. The kitchen is a true showpiece with a fantastic quartz countertop and elegant subway tile backsplash, premium Bosco stainless steel square undermount sink and matching faucet, plus a full suite of fingerprint resistant Samsung stainless steel appliances: Energy Star 24" wide, 11.2 cubic foot counter-depth refrigerator with bottom-freezer; Energy Star slide-in electric range with self-clean feature; over-the-range microwave; and Energy Star 24" ultra-quiet dishwasher. Unlike most units in the building, this home also includes a Whirlpool full-size separate washer and dryer set - a rare and convenient upgrade. Perfectly located facing the 8-acre Canoe Landing Park, Parade offers a lifestyle like no other. Enjoy the iconic Skybridge party room, and be steps from TTC, Rogers Centre, CN Tower, the Entertainment District, and Lake Ontario. Jean Lumb and Bishop Macdonell Schools (K-8), Canoe Landing community centre and daycare, grocery stores, restaurants, and cafes are all at your doorstep, with quick access to Union Station and Gardiner Expressway. A fully upgraded suite in a world-class location - this is downtown living at its best. (id:60626)
Chestnut Park Real Estate Limited
920-922 Queen Street W
Toronto, Ontario
RECENTLY RENOVATED WITH CLEAN, TASTEFUL FINISHES -THIS ONE IS AN AMAZING SPACE WITH GREAT BONES. GORGEOUS, WELL-EQUIPPED OPEN-CONCEPT KITCHEN WITH LARGE 12-FOOT EXHAUST HOOD. LIQUOR LICENSE IN PLACE FOR 112 ON THE MAIN FLOOR, 35 IN THE LOWER LEVEL, PRIVATE DINING ROOM AND GORGEOUS REAR PATIO. REMARKABLE FRONTAGE WITH ROLL-UP STYLE GARAGE DOORS PROVIDES AN OPEN AND INVITING FEEL TO THE BAR AND DINING ROOM AREA. (id:60626)
Century 21 Regal Realty Inc.





