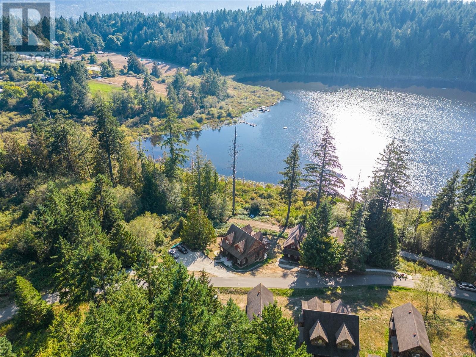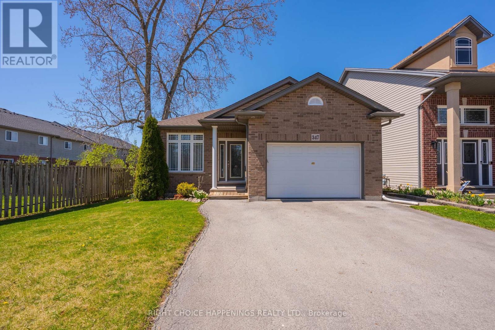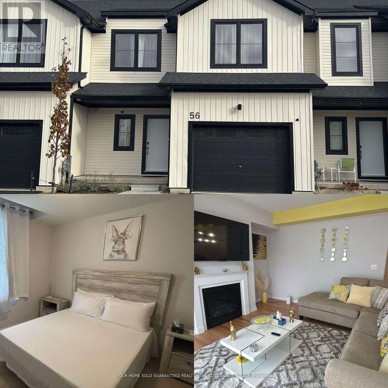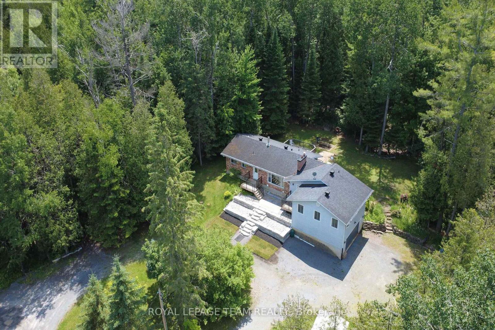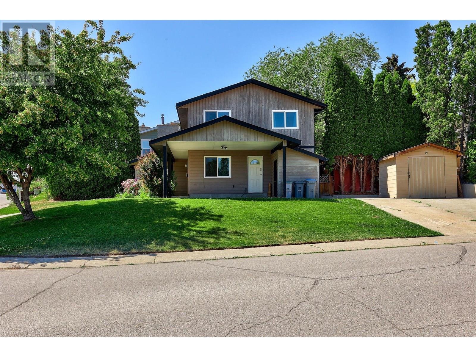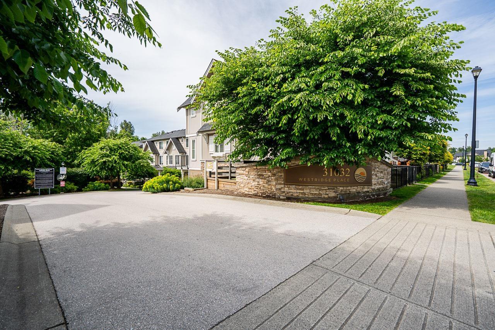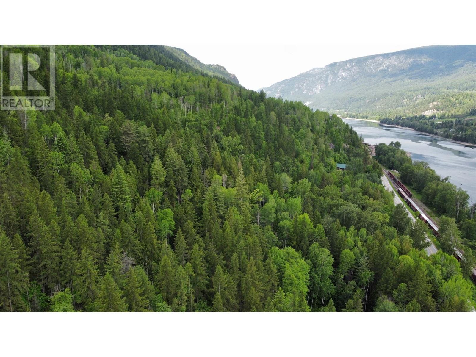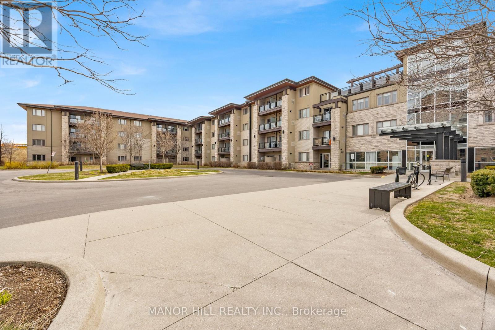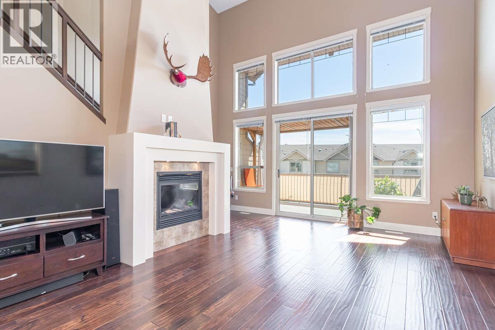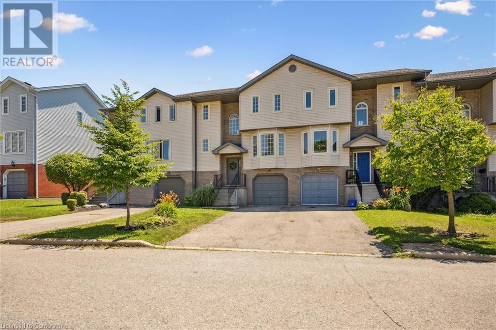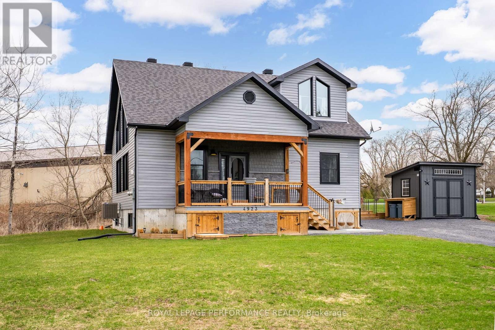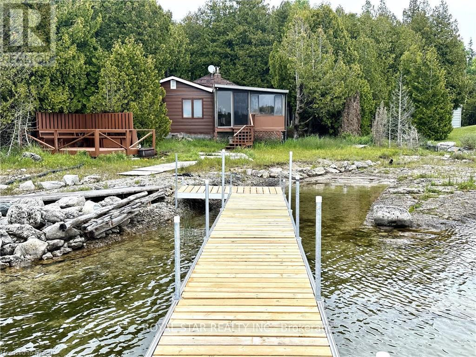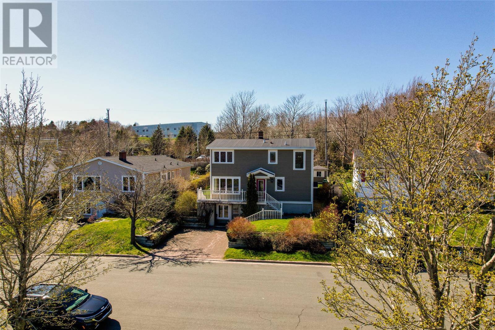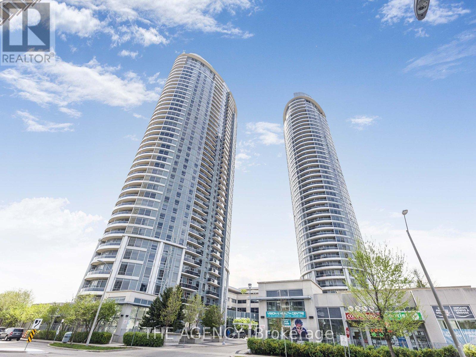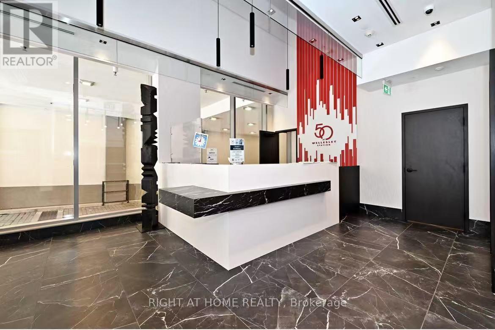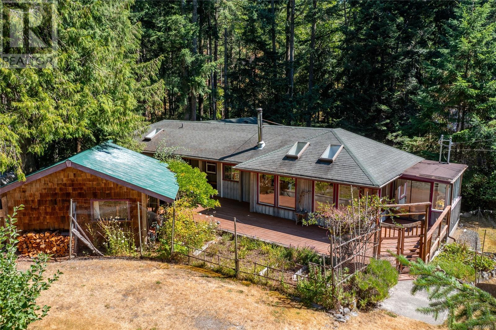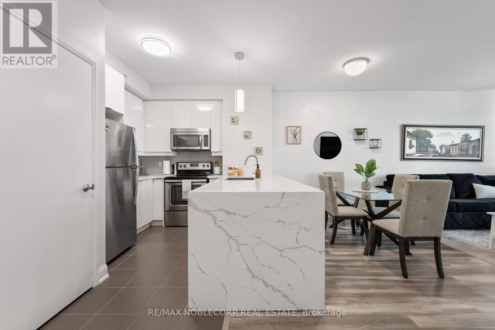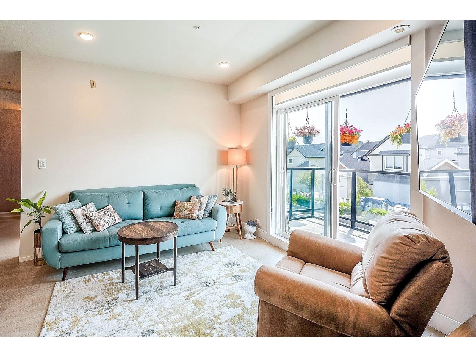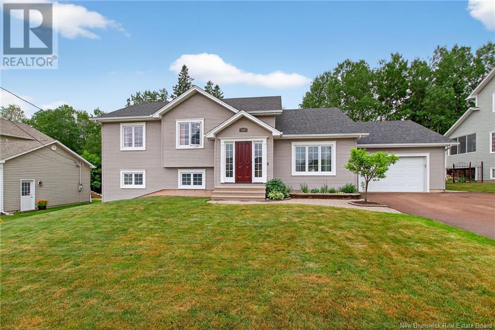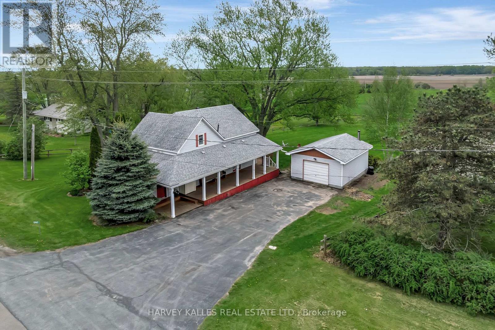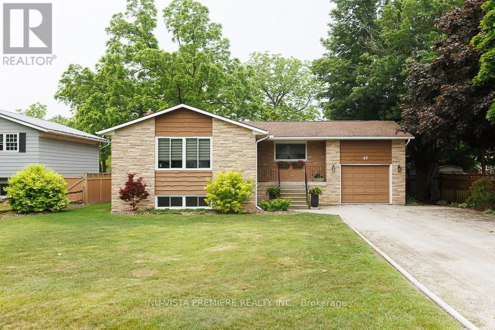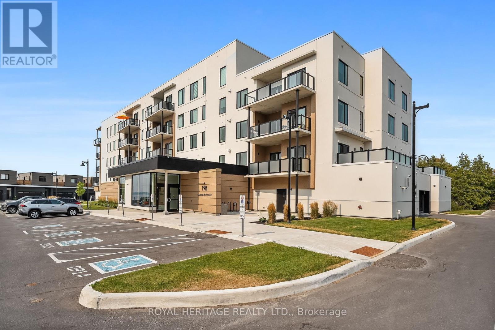33 315 Robinson Rd
Salt Spring, British Columbia
Welcome to The Cottages, an enclave of contemporary recreational resort homes, presented on pristine Bullock Lake, with a convenient location just a couple minutes from Ganges and the Long Harbour Ferry. Situated close to the dock, this bright and cheery fully furnished half duplex offers gorgeous lake views, two bedrooms both with ensuites and an additional half bath, cozy fireplace in living room, loads of natural light, hardwood flooring and quality finish throughout. The expansive covered patio is the perfect spot to enjoy lake views, and is easily accessed from both living room and lower level bedroom. An extensive crawl space provides additional dry storage. A common dock takes advantage of lakefront activities with resort-owned paddle boards and canoes. Onsite management with a nightly rental program for peace of mind and additional income when you are away. Enjoy your own perfect island getaway or put it into the resort’s rental pool in a peaceful lakefront setting. GST is applicable to this sale. Indoor unit specific photos to come. (id:60626)
Macdonald Realty Salt Spring Island
347 Oakcrest Avenue
Welland, Ontario
Situated in one of Welland's most sought-after neighbourhoods, this 1,200 sq/ft bungalow features 3 spacious bedrooms, 2 full bathrooms, and premium hardwood flooring throughout the main level. Enjoy the convenience of main floor laundry and an attached 1.5 car garage. The mostly finished basement offers high-end flooring and a cozy corner fireplace, perfect for additional living space or entertaining. Step outside to a beautifully landscaped backyard, ideal for relaxing or gatherings. All within walking distance to parks, shopping, and essential amenities this move-in ready home is a must-see! (id:60626)
Right Choice Happenings Realty Ltd.
56 Trailside Drive
Haldimand, Ontario
Recently built, this spacious 2-storey home offers modern living with 3 bedrooms, 3 bathrooms, and a functional open-concept design. The main floor features a bright living room, a modern kitchen with stainless steel appliances, and a dining area with views of the backyard. With three spacious bedrooms and three full bathrooms, it provides plenty of space for comfort and convenience. The backyard offers direct access to walking trails, perfect for outdoor activities and nature lovers. (id:60626)
Your Home Sold Guaranteed Realty - The Elite Realty Group
3681 Armitage Avenue
Ottawa, Ontario
Welcome to your private retreat - a spacious bungalow nestled at the end of a quiet cul-de-sac, surrounded by nature on a beautifully treed 1/2 acre lot just steps from the Ottawa River. This 2-Bed plus Den, 2-bath home offers comfort, functionality, and scenic living with privacy and outdoor enjoyment at its heart. The generous living room is filled with natural light from a wall of windows framing the front yard, the river, and views of the Gatineau Hills. A cozy wood-burning fireplace with brick façade adds warmth and charm. The Den, formerly a 3rd bedroom is currently open to the kitchen, but a wall can easily be restored to create a 3rd main-floor bedroom. The kitchen includes a window overlooking the backyard and flows into the dining area, where patio doors lead to a large rear deck ideal for outdoor dining or relaxing to birdsong and rustling trees. The backyard is an outdoor haven with perennial gardens, a fire pit area, and peaceful woodland surroundings, often visited by deer. The private primary suite is set in its own wing with windows on 3 sides, a walk-in closet with custom-built-ins, and a renovated ensuite featuring a deep tub, tiled shower, and spacious vanity. The second bedroom and full bath are tucked into a separate wing, ideal for guests or family. Main-floor laundry and plentiful closets, including a rare broom closet, offer everyday convenience. Recent updates include a new furnace and Generac system (2023), a heat pump for year-round comfort and savings, and most windows, the front door, and patio door replaced in 2014. The oversized two-car garage offers direct access to the lower level with a finished rec room, ample storage, and a large workshop. Armour stone landscaping, tiered steps, front gardens, and two front decks provide the perfect vantage point to enjoy sunrises and river views. With water access just across the street, this tranquil property offers the best of peaceful living with a natural, active lifestyle at your doorstep. (id:60626)
Royal LePage Team Realty
1124 152 Av Nw
Edmonton, Alberta
This 2 storey, offers all the features found in an executive high-end home. It boasts over 2200 sq.ft, plus a fully finished basement. The open floorplan & 9 ft ceilings make the home feel even bigger. The beautiful kitchen has plenty of clean white cabinets, granite c/tops, built-in-appliances, decorative tile backsplash, a walk-thru pantry & a large center island with under mount sink. The living room features a cozy electric fireplace The sliding patio doors lead to a big deck off the eating nook overlooking a private back yard with no neighbors behind. The stylish double glass doors to the den are impressive. Upstairs are 4 bedrooms, 2 full bathrooms & a bonus room with two windows. The large primary bedroom has a spa like, 5 pc ensuite with double sinks, glass shower & deep soaker tub. The w/in closet has a window. The 2nd bedroom also has a 4pc ensuite. The basement has a 2nd kitchen, living room, two additional bedrooms, a 4pc bath & a separate laundry. Great location 10 min walk to a school. (id:60626)
Exp Realty
1172 Linthorpe Road
Kamloops, British Columbia
Batchelor Heights move-in-ready home in family friendly area! 2 storey design with main level has a bright kitchen, dining area, living room, 2pc bathroom, and main floor bdrm or office. Fairly private backyard, perfect for enjoying sun or shade. Upstairs the home features a spacious primary suite with walk-in closet and a 3-piece ensuite bathroom. Two additional bedrooms are on the upper level plus main bathroom. The property offers additional parking, including RV, and is situated on a corner lot, providing extra space. 3 sheds for storage. Quick possession possible, contact for more info! (id:60626)
RE/MAX Real Estate (Kamloops)
2072 Dunollie Crescent
Ottawa, Ontario
Located in Morgans Grant, this lovely 3 bedroom, 3 bath townhome with finished lower level has exquisite décor. Open plan living & many updates from décor through to appliances, furnace & more. Move-in & enjoy the birch hardwood & tile flooring throughout the main level & soft grey paint palette. Location of this home is ideal, on a quiet street & steps to Dunollie Park & J. Donahue Public School. A short walk to high-tech, many parks, shops, rec center & bus service. Pretty front porch with new front door with inset window & black handle. Porcelain tiled foyer has an updated crystal chandelier & access to a 2 piece powder room with updated mirror & light fixture. Spacious living & dining room has recessed lighting & a tall 3 pane window allowing natural light into the room. Kitchen has an extended island, perfect for entertaining, meal preparation & storage. Features include upgraded light cabinets, subway tiled backsplash, pot drawers, tile flooring & updated high quality S/S appliances.There is also a spacious eating area with vaulted ceiling & patio door to deck & fenced backyard. It is presently being used as a home office. Curved staircase with decorative niche & chandelier takes you to the 2nd level. Primary bedroom has upgraded birch hardwood flooring that continues into the walk-in closet, light neutral décor, a big window with views of the backyard and a 4 piece ensuite. White vanity with drawers is complemented by a chic mirror, updated light fixture, tile flooring, roman tub with tile surround & a separate shower. 2 more good-sized bedrooms, each with double windows with blinds & double closets. Main bath is close by & it has a combined tub/shower with tile surround & flooring. Finished lower level is great space for movie nights, play and an office. Lovely fenced backyard has plenty of room for gardens, play and enjoying time with family & friends. 24 hours irrevocable on all offers. (id:60626)
Royal LePage Team Realty
611 - 253 Merton Street
Toronto, Ontario
Welcome to the penthouse floor of this exceptional condominium, located in prime Midtown with unparalleled convenience. Quick access to the Bayview extension to downtown or north to the DVP, walking distance to the Beltline trail, TTC, shops and restaurants. This thoughtfully laid out suite is bright and has a primary bedroom plus a den that is open concept to the suite. A large balcony is accessed through sliding glass doors off the living room, also open concept to the dining room and kitchen island and breakfast bar. A parking spot and locker are included. all-inclusive maintenance fees, 24 hour concierge, visitor parking, gym, yoga room, sauna, billiards and other amenities are included in this building, located on the best part of Merton St. Biking and hiking trails steps away. (id:60626)
Chestnut Park Real Estate Limited
28 31032 Westridge Place
Abbotsford, British Columbia
Harvest at Westerleigh by Polygon! This 2-bed, 2-bath townhouse features an open-concept main floor boasting a kitchen with stainless appliances, granite countertops and an additional built in wall cabinet, leading to a west facing private balcony overlooking your backyard. The dining and living areas have ample space for family comfort. Upstairs, find 2 bedrooms and 2 bathrooms, with a spacious ensuite with double vanity sinks and a large walk-in shower. The lower level offers a large tandem garage with backyard access. Enjoy LOW STRATA fees and access to the fantastic "Club West" amenities (lounge, pool/hot tub, games room, gym, and tons more). You're surrounded by nature trails and within walking distance of schools, with easy access to shopping and the highway. (id:60626)
Royal LePage Northstar Realty (S. Surrey)
Lot 1 - 9 Arrow Lakes Drive
Castlegar, British Columbia
Rare Development Opportunity – 10 Vacant Land Parcels Totaling 32+ Acres along Arrow Lakes Drive in North Castlegar. Discover an exceptional opportunity to invest in a prime collection of vacant land parcels just outside of Castlegar, BC. This unique offering consists of 10 individual properties totaling over 32 acres, providing both versatility and potential for development in the heart of the beautiful West Kootenay region. Property Breakdown: Nine (9) half-acre residential lots, One (1) expansive 27 acre lot These properties are located within the Regional District of Central Kootenay, where ½ acre residential lots are increasingly rare. Whether you're a developer with a vision or an investor seeking land with long-term potential, this is your chance to capitalize on a scarce and sought-after land type. Highlights: Peaceful location with easy access to nature, recreation, and Castlegar amenities: Ideal for a residential subdivision, private retreat, or phased development project; Ample space for creativity—build, subdivide, or hold for future appreciation. Developers, bring your ideas. With demand for residential housing rising and large, developable land parcels in short supply, this offering is ripe for your vision. Explore the potential. Secure your piece of the Kootenays today. (id:60626)
RE/MAX Kelowna
330 - 570 Lolita Gardens N
Mississauga, Ontario
Beautiful North Facing Suite Featuring 9Ft Ceilings, Balcony W/Gas Line For BBQ. Interior Upgrades Incl. Wide Plank Laminate Flooring, Crown Mouldings Throughout, An Oversized Breakfast Island With Plenty Of Storage! Gourmet Kitchen W/ All Upgraded S/S Appliance, Granite Counters & Tiled Backsplash. Open Concept Plan To Living. Primary Bedroom W/4 Pc. Ensuite & W/In Closeout. 2 Premium, Side By Side Parking Spaces**. 1 Large Storage Locker On Same Flr. In An Exclusive Low Rise Buildings. This Luxury 4 Storey Building Offers The Following Amenities; 2 Rooftop Terraces, Plenty Of Visitor Parking, Fitness Room, Party/Meeting Room. Located In A Tranquil Neighbourhood With An Exquisite Courtyard. Minutes To Downtown Toronto/Square One & Port Credit. Walk To Parks, Daycare, Schools And Shopping, Go Station, 403/427/QEW Moments Away. Situated In A Beautifully Designed Low Rise Building By Vandyk. *****Two Premium Side By Side Parking Spaces***** (id:60626)
Manor Hill Realty Inc.
3359 Cougar Road Unit# 5
West Kelowna, British Columbia
For more information please click the Brochure Button below. Town Houses for Toys. Original show home, hosting wide valley and lake views. Large over-sized master bedroom with tiled walk-in shower and soaker tub, 2nd bedroom on main with full bath. Walk in closets. Your own personal elevator. Contemporary kitchen with quartz counter tops, 18' ceiling, featured n/g fireplace, lots of windows. Deck has n/g for BBQ, pre-wired for hot tub to enjoy the views across Okanagan lake. Quiet and private location. Low maintenance, economical to heat and cool, high efficient h/g heat with a/c, low strata fees, no property transfer tax, no speculation tax, pre-paid 99 year lease. Garage is 14' high x 50' deep, built for full sized Class A motorhomes, or multiple vehicle lifts, with n/g space heater, 220V, hot cold water, r/I plumbing, and large mezzanine for extra storage or office space. Would also work great for service contractors to store vehicles and material securely. Extra-large common area parking for easy access to park your RV and vehicle storage. Electric forklift available. Monthly rentals allowed. (id:60626)
Easy List Realty
641 Grange Crescent
Waterloo, Ontario
**Charming 2-Story Townhome in Westvale, Waterloo** Discover this freshly updated 3-bed, 2-bath townhome in the heart of the desirable Westvale neighbourhood! Featuring a modern interior, spacious layout, bonus lower level recreation room with walk-out to a patio and fenced-in backyard perfect for private relaxation, BBQing or entertaining. Steps from the Boardwalk Shopping Centre, top-rated schools, parks, and scenic trails. Enjoy a friendly community vibe in this move-in-ready gem! Contact for details. (id:60626)
RE/MAX Solid Gold Realty (Ii) Ltd.
4923 Juliette Street
South Glengarry, Ontario
Recently built Adirondack style home on a country size lot. This 2023 build situated on over a half acre, is within walking distance to the village. Open concept layout with vaulted ceiling and impressive windows showering the living space with natural light. Custom kitchen boasts quartz counters, farmhouse sink, backsplash and breakfast island. Living room with corner propane fireplace. Main floor bedroom and office/den. 3pc bathroom with tiled shower. Second level primary bedroom loft with a 3pc ensuite bathroom. Basement partially finished features a 3rd bedroom, storage and utility areas. Other notables: Mudroom, Propane furnace, heat pump A/C, GENERLINK/generator, timber frame covered front porch with bonus storage underneath, side deck, 8 x 12 shed, large gravel driveway, fire pit with custom benches. Amenities nearby: bar/restaurant, convenience store, Raisin River. Easy commute to Montreal, Cornwall. (id:60626)
Royal LePage Performance Realty
85 Simpson Avenue
Northern Bruce Peninsula, Ontario
WATERFRONT COTTAGE MINUTES TO THE VILLAGE OF TOBERMORY! 1025 sq ft living space. Close to all amenities, recreation, shops & the ferry. Stunning shoreline views from the living room!!! The sunroom makes you feel like you're right on the water, perfect spot for family game nights, and dining. Located on a protected channel - perfect for boats, canoeing & kayaking! This cute place is a true "rustic" cottage. Both the kitchen & living room feature a vaulted ceiling with exposed log beams! Huge primary bedroom with large closet. Two additional bedrooms featuring high vaulted ceilings giving a large feel to them! 3pc bathroom, with shower. Cottage comes furnished! There is even a finished Bunkie, 14' by 12'. Metal Roof on Cottage! Great spot for the kids, not to mention the very large storage shed/workshop, 16' by 10. More than $100K spent in recent upgrades. New deck, flooring, kitchen...too many items to list. Option to purchase with existing furniture. (id:60626)
Royal Star Realty Inc.
17 Simms Street
St. John's, Newfoundland & Labrador
The perfect family home located in an extremely coveted neighborhood within walking distance to Churchill Square, Confederation Building, parks, schools, and scenic walking trails! This long-time owner, very well-maintained property has been extensively renovated in recent years (extension 2006), with an ideal layout for entertaining, while keeping family functionality in mind. The bright and spacious main floor, finished with hardwood floors, features the custom kitchen (completed by Artistic), with timeless off-white ceiling height cabinetry, solid surface counter tops and double ovens. Entertaining size living room with wood burning fireplace, adjoining dining room with bay window, and the perfect family room with built-ins, propane fireplace, vaulted ceilings with skylights and a wall of windows overlooking the fully landscaped mature tree-lined gardens. Main level is completed with a convenient powder room. The upper-level, also finished with hardwood floors, houses four very well-proportioned bedrooms, including the primary suite with over sized ensuite, and main family bathroom. The basement, with walk out access to the driveway, is finished with a rec room, laundry, and plenty of dry storage. Basement would be an easy conversion back to an in-house garage if desired. The exterior is finished with low maintenance Cape Cod siding (exterior recently painted), vinyl windows (except for basement), and main roof replaced 2016 (torch down). The perfect street to raise a family with a private park like ‘island’ at your doorstep. Offers to be submitted by May 27, 2025 @ 12pm (noon) and left open for acceptance until 5pm. (id:60626)
RE/MAX Infinity Realty Inc. - Sheraton Hotel
3308 - 125 Village Green Square
Toronto, Ontario
Welcome to this bright and spacious unit in a quality Tridel-built condominium, recently upgraded with new flooring and fresh paint throughout. Featuring a functional layout with 2 generously sized bedrooms and 2 full bathrooms, this unit offers a modern living experience with granite countertops, a walk-in closet in the primary bedroom, ensuite laundry, and a private balcony showcasing beautiful views. Enjoy premium amenities including 24-hour concierge and security, an indoor pool, sauna, gym, and more. Ideally located in a high-demand neighborhood just steps from Agincourt Mall, grocery stores, TTC & GO Transit, Highway 401, business centers, and a movie theatre. Whether you're an investor or a homeowner, this property offers excellent value, convenience, and lifestyle. (id:60626)
The Agency
136 Middle Village Road
West Dover, Nova Scotia
This 2+ acre property with a stunning 2-year-old 4-bedroom home, with a detached wired 24 x 24 garage, is just 30 minutes outside Halifax in the quaint village of West Dover. This beautifully crafted 4-bedroom, 4-bath home combines contemporary design with practical luxury.The main floor, with its open-concept design, features a stunning kitchen with solid-surface countertops, a main living area, a powder room, a laundry area and a large front porch with a sunroom. Upstairs, you will find the gorgeous primary suite with an ensuite featuring a walk-in glass shower; two spacious rooms on this level share a full bath. The lower level has a spacious rec room, a bedroom and a utility area. Two heat pumps provide year-round comfort, and there is a wired 2 car garage has plenty of room for all the toys. If you are looking for a slice of paradise to call your own, this property is a must-see. Just minutes to Peggys Cove and surrounded by the unique granite hills with the glacially exposed boulders, this location is perfect for nature lovers, rock climbers, hikers, birdwatchers and fishers. The rugged coastline of West Dover features breathtaking scenery and is ideal for the sea kayaking enthusiast, with the scattered islands and coastline inlets. The quaint, small fishing village of West Dover has a convenience store and a government wharf. Only 29 minutes to Tantallon, 5 minutes to iconic Peggy's Cove, and the Peggys Cove Wilderness area, and an hour to the airport. (id:60626)
Assist-2-Sell Homeworks Realty
14620 104 Av Nw
Edmonton, Alberta
This exquisite Grovenor home is a ONE-OF-A-KIND beauty! Uniquely designed and substantially remodeled for the professional couple and entertainer in mind. From is stunning landscaping, stone pathways, vinyl fencing, RV/trailer pad parking, oversized incredible 28x23 insulated garage with a second level mezzanine for storage the exterior elements of this property will blow you away. Inside the masterful quality craftsmanship and design will make you adore this homes quaint charm. Vaulted ceilings in dining room, stunning kitchen, cozy living space, rear main floor family room perfect for relaxing. Private upstairs owners suite is an oasis with its rooftop patio and large ensuite bathroom. Basement is great for guests or small family with option for second bedroom, 3pc bathroom and large storage closet. This property is just spectacular for the right buyer! Just minutes from downtown, river valley, West block complex. The location is amazing! (id:60626)
2% Realty Pro
3183 Chinook Winds Drive
Airdrie, Alberta
The beautiful 'Oxford' built by Brookfield Residential is a fully detached home offering nearly 2,000 square feet of living space above grade + a full basement with its own private side entrance. Situated on a private lot measuring at nearly 3,300 square feet, this property has plenty of living space both inside and outside! The open concept main living area has a large kitchen that opens to both the great room and dining area - creating the perfect space for entertaining. The kitchen is complete with a suite of stainless steel appliances including a chimney hood fan and gas range. The main level is complete with a bedroom that has its own private ensuite, a mud room, and a 2pc powder room. On the second level there is a central bonus room that separates the primary suite from the secondary bedrooms. The expansive primary bedroom includes a large walk-in closet and private 4pc ensuite with dual sinks and a walk-in shower. Two more bedrooms, a full bathroom and a laundry room complete the second level. The basement has its own private side entrance and awaits your imagination. The lot has a double concrete parking pad with enough space to add a garage in the future if desired. This brand new home comes with builder warranty as well as Alberta New Home Warranty - allowing you to purchase with peace of mind. **Please note this property is currently under construction with a ~June 2025 possession date - photos are not an exact representation of the property for sale. (id:60626)
Charles
105 7580 Minoru Boulevard
Richmond, British Columbia
Prime location in Richmond! This spacious 2 bedroom 1.5 bath home features large open concept living and dining area. Gas fireplace, separate storage room and in-suite laundry. One huge wrap-around open balcony and a BONUS 2nd enclosed balcony may be used as a DEN or office, not included in total square footage. Walking distance to Richmond Secondary School, Ferris Elementary School, Richmond Centre Mall, Minoru Park, and Public Library. Easy access to transit and Canada Line. Nicely updated over the years. No pets allowed. (id:60626)
RE/MAX Westcoast
305 - 50 Wellesley Street E
Toronto, Ontario
A bright, south-facing one bedroom + Den unit with one parking and one locker included ,prime location just steps from Wellesley Subway, the U of T, TMU, hospitals, banks, shopping, restaurants and more. open concept kitchen & quartz counter, modern stainless steel appliances, floor-to-ceiling windows, Great building amenities: 24 hours concierge , Gym, rooftop patio, steam rooms, lounge, library, rooftop pool & hot tub, wet bar, billiards game room, media room. (id:60626)
Right At Home Realty
43 Elaine Drive
Kawartha Lakes, Ontario
Beautiful 3+1 bedroom brick bungalow with bright layout and original hardwood floors. On the main floor you you'll find a spacious living room with large windows and walkout to deck, a large and functional kitchen with tons of storage that overlooks a separate formal dining room. Downstairs you'll find a finished walkout basement with fireplace and sitting area, large family room, additional bedroom, a bonus room perfect for home office and a renovated bath with walk-in shower. Outside, you'll enjoy a private deck with hot tub and conveniently located right off the living room or a direct walk-out from the basement to a park-like backyard surrounded by mature trees and greenery. Located in the sought after Northward, on a quiet court, backing onto Flynn park. (id:60626)
Royal LePage Frank Real Estate
502 - 118 West Street
Port Colborne, Ontario
Welcome to luxurious condo living at 118 West St in Port Colborne. A hidden gem in Ontario offering a rare opportunity to enjoy life by the water while staying just 90 minutes from the Greater Toronto Area. This brand new condo is located directly on the Welland Canal, just around the corner from Lake Erie and combines modern luxury, convenience, and small town charm. This unit features two large bedrooms and two full bathrooms, in-suite laundry, modern pot lights and stylish light fixtures, a locker for extra storage, and the rare bonus of 2 parking spots. The spacious primary bedroom includes a walk-in closet that leads into a well-appointed ensuite bathroom, complete with his and hers sinks, ample cabinetry for storage, and a sleek glass door shower. In the kitchen you will find quartz countertops, subway tile backsplash, stainless steel appliances, and soft close doors and drawers. The building also offers convenient amenities including a gym, BBQ area, spa, and cafe, making it easy to relax and unwind just steps from your home. Local highlights include boutique and family run shops, a nearby hospital, the Humberstone Speedway, Whisky Run Golf Club, Mud Lake Conservation Area, and the scenic Friendship Trail. The area also features a boat launch and beautiful Nickel Beach, ideal for summer getaways. This home in Port Colborne, known for having one of the lowest crime rates in the Niagara Region, offers a peaceful, well connected, and vibrant lifestyle by the water, perfect for those who appreciate nature, waterfront living, exploring unique small town shops, access to all the essential amenities, and great conversations with fellow neighbours because of its strong sense of community. (id:60626)
RE/MAX West Realty Inc.
137 Coverton Circle Ne
Calgary, Alberta
Stunning Remodel with Walkout Basement and Nature Views! This beautifully renovated 3-bedroom home with a fully finished walkout basement is nestled on a quiet street in a fantastic neighbourhood. From the moment you arrive, you’ll appreciate the thoughtful upgrades and move-in-ready condition of this exceptional residence. Step into the open, vaulted foyer that leads to a spacious living room with a cozy gas fireplace — perfect for relaxing evenings. The stunning kitchen features quartz countertops, a central island, brand-new stainless steel appliances, a new pantry, and ample prep space. Just off the kitchen is a newly added powder room for added convenience. The adjacent dining area flows onto a large deck overlooking a generous backyard and a tranquil nature reserve. Upstairs, the spacious primary bedroom boasts huge windows, a walk-in closet, and an updated ensuite with a new vanity and toilet. Two additional well-sized bedrooms and a fully updated 4-piece bathroom complete the upper level. The walkout basement offers even more living space with a large recreation room, second fireplace, and a den area—ideal for a home office or gym. A luxurious spa-like bathroom with a jetted tub and a massive laundry room with abundant storage round out this level. Enjoy the outdoors on the expansive concrete patio that spans the width of the home and leads to a private, fully fenced yard. Recent upgrades include new lighting, baseboards, railings, paint, flooring, vanities, toilets, and faucets throughout. The exterior has also been refreshed with new shingles, siding, eavestroughs, and exterior paint.Ideally located with quick access to Stoney Trail and Deerfoot Trail, this home is also close to several schools—two public, two separate, and one high school. This is truly a turnkey property with outstanding updates and a serene setting. Don’t miss your chance—book your private showing today! (id:60626)
Royal LePage Benchmark
34 Gambel Lo
Spruce Grove, Alberta
Welcome to the Career Achieve 24 by award winning Cantiro Homes! Imagine coming home to the perfect family haven after a busy day! Designed for modern families who balance hard work with rewarding moments. Picture yourselves relaxing in the spacious primary suite, complete with an expansive dressing room & a luxurious ensuite – perfect for melting away the day's stresses. This home makes family life a breeze with a kitchen featuring 2 eating bars for quick breakfasts/snacks, & a main floor workstation that's ideal for the kids or work-from-home needs. Backing onto a pond on with WALK-OUT basement with 9ft foundation & wall of windows, offering serene views of nature. Easy access to major transportation routes, making commutes simple, & a short drive to all your favourite shopping/family amenities in Spruce Grove! This home is built with energy efficiency in mind & boasts a charming West Coast Elevation, elegant spindle rail, a cozy fireplace.*Photos are for representation only. Colours/finishing may vary* (id:60626)
Exp Realty
3708 Starboard Cres
Pender Island, British Columbia
A charming southwest facing 4 bedroom cottage on just over half an acre of land. Located at the end of a no through road providing both quiet and privacy. This single level character home features creatively designed hardwood flooring in the living room complimented by French doors at the entry and a wood stove. The dining area adorned with a wall of windows and skylights is bright and provides a beautiful view towards the garden. The kitchen, dining and living areas are all open concept. There is a mud/laundry room just off of the kitchen, a great sunroom but practical for recycling etc. The main bedroom has forest views and a private ensuite bath with a claw bathtub. There are another 2 bedrooms, which were added later, they are spacious with big windows and lofted ceilings, one with a private deck. Another smaller (4th) bedroom makes a great home office. Over approx. 1200sq in deck space, expands your outdoor living space all year round. The deck and garden bed is fenced keeping deer out and pets or children in. In 2022 this home had an energy evaluation and it rated higher energy efficiency than new construction. After this, two heat pumps were installed offering energy efficient heat in the winter and air conditioning in the summer. This home is on the Magic Lake water and sewer system. There is a detached studio space approx. 7x11 with a large window and views to the house and garden. Next to that, a covered workshop area with power. The front yard gets plenty of sun, there is an apple tree that has an early harvest and room for a small orchard. There is a seasonal pond as well. The back of the property is sloped and forested as are the properties behind making it feel like there is park land behind you. There are several trails close by and the Disc Golf Park is only a short walk. Property owners in this area have access to Thieves Bay Marina offering moorage at very low prices. Please take a look at our virtual tour and video to see more. Info Pkg available. (id:60626)
Coastal Life Realty Ltd.
5504 Allbright Sq Sw
Edmonton, Alberta
Welcome to great community of Allard! This 2 story home includes a total of 4 bedrooms 3.5 baths, a large open concept to a beautiful bright kitchen and living room overlooking deck and backyard. Second floor features 3 spacious bedrooms, 2 full bathrooms, a bonus room with separate office nook, a wonderful layout perfect for both relaxing and entertaining. Basement is fully finished and adds 1 additional bedroom, 1 full bathroom and a very spacious living room. Air conditioned home with composite deck/bbq. Beautifully landscaped front and backyard ready to enjoy anytime of year. Home is located near schools, walking trails, parks and many businesses. Welcome home! (id:60626)
Yegpro Realty
1007 - 2910 Highway 7 Road
Vaughan, Ontario
Beautifully updated modern unit in the heart of Expo City, with a great view of the brand new Edgeley Park! The sleek, stylish kitchen is a showstopper, featuring an oversized never-before-seen waterfall marble island, high-gloss white cabinets, and stainless steel appliances. Bathrooms also have marble counters for a clean, luxurious touch. The den has a sliding door for extra privacy. The entire unit has been upgraded with modern laminate flooring and freshly painted in tasteful designer colours. You'll love the 9-ft smooth ceilings and the new lighting, including pot lights in the living and dining areas that really brighten things up. There's also a formal den with a 2-piece ensuite perfect for working from home in comfort. The spacious primary bedroom includes high ceilings, a custom built-in wardrobe, a walk-in closet, and its own 4-piece ensuite bathroom. Step out onto the huge 160+ sq. ft. balcony and take in the open view of the park below a great spot to relax or entertain. Location is super convenient: just a short walk to the TTC subway at VMC, VIVA bus stops, IKEA, and Niagara University. Quick drive to highways 400 & 407, York U, Costco, Cineplex, Home Depot, and lots of restaurants nearby. Everything you need is close by! MUST SEE! BOOK YOUR SHOWING TODAY! + 1 locker included with the unit! (id:60626)
RE/MAX Noblecorp Real Estate
301 - 222 Finch Avenue W
Toronto, Ontario
Excellent Location With Very Bright Corner Unit, 1096 Sqf Plus 149 Sqf Terrace, Face To North 9 Foot Ceiling And Tree Sided View Of The City: North, East And West. This Mixed Use Building Constructed With Highest Quality And Standards. Close To Park, Schools, Hospital, Community Centre, Ttc And Restaurant. 3 Bedrooms Apartment With Two Upgraded Washrooms. Modern Kitchen With Granite Counter-Top, Built In Dishwasher. Building Amenities Included Party/Meeting (id:60626)
Right At Home Realty
27 Admiral Crescent
Essa, Ontario
Stunning end-unit townhome, fully move-in ready! The main floor boasts an open-concept layout with bright and spacious living areas. Enjoy an eat-in kitchen complete with stainless steel appliances, a stylish mosaic glass tile backsplash, and walkout access to a fenced yard and deckperfect for outdoor relaxation. Convenient inside entry from the garage with room for storage. Upstairs, find 4 bedrooms, including a primary suite with a full ensuite bathroom. The finished basement offers a massive rec room with a cozy fireplace, a dedicated laundry room, and ample storage space for all your needs. This home is located minutes from all amenities such as shopping, schools, trails, recreation centre and minutes drive to Base Borden, Alliston and Barrie. (id:60626)
Keller Williams Experience Realty
27 Admiral Crescent
Angus, Ontario
Stunning end-unit townhome, fully move-in ready! The main floor boasts an open-concept layout with bright and spacious living areas. Enjoy an eat-in kitchen complete with stainless steel appliances, a stylish mosaic glass tile backsplash, and walkout access to a fenced yard and deckperfect for outdoor relaxation. Convenient inside entry from the garage with room for storage. Upstairs, find 4 bedrooms, including a primary suite with a full ensuite bathroom. The finished basement offers a massive rec room with a cozy fireplace, a dedicated laundry room, and ample storage space for all your needs. This home is located minutes from all amenities such as shopping, schools, trails, recreation centre and minutes drive to Base Borden, Alliston and Barrie. (id:60626)
Keller Williams Experience Realty Brokerage
414 Vendevale Avenue
Ottawa, Ontario
Detached home for the price of a town! Welcome to this move in ready, beautifully updated 3-bedroom detached home nestled in the heart of the desirable Fairwinds community. This inviting property sits on a generous 33x82 lot and offers approximately 1300 sq. ft. of cozy above-grade living space, plus a fully finished basement! The main level offers an open-concept design, ideal for both everyday living and entertaining. Hardwood flooring flows throughout the space, complementing a stylish gas fireplace that anchors the living area. The gourmet kitchen has been tastefully upgraded with quartz countertops, a contemporary backsplash, recessed lighting, and stainless steel appliances. The adjacent dining area opens directly to the backyard patio, while a well-appointed two-piece powder room completes the floor. Upstairs, you'll find three well-proportioned bedrooms with tasteful decor and neutral carpeting, including a bright primary bedroom with cheater access to the main bathroom.The recently finished lower level adds valuable living space with a large family/recreation room, recessed lighting, generous storage, a second full bathroom, and a dedicated laundry area. Enjoy a quiet, friendly neighbourhood just steps from parks, splash pads, schools, shops, and the CTC. Come see it for yourself and experience life in Fairwinds! (id:60626)
Right At Home Realty
208 14818 60 Avenue
Surrey, British Columbia
Welcome to LUXE in Sullivan Heights. Built in 2021 This beautiful 2 bedroom 2 bathroom air-conditioned property shows like new! With open concept living, bright windows, 2 washrooms, modern kitchen, huge island, quartz counter parts and stainless steel appliances, it's a must see! Enjoy the your private balcony with a view to the open space in front. You get 2 parking stalls and a storage space. Both the elementary and secondary schools are close by. bus stop in front of the building. Location close to Gurdwara, Grocery stores, restaurants, parks and Hwy 10. Book your private showing now. (id:60626)
Century 21 Coastal Realty Ltd.
417 13277 108 Avenue
Surrey, British Columbia
Welcome to this centrally located, beautifully designed Pacifica! This bright unit comes with 3 bedrooms and 2 full baths, open layout concept floor plan with 9' high ceilings. The unit comes with 1 underground parking and 1 storage unit. Close to Chuck Bailey Recreation Centre, Whalley Athletic park, K.B. Woodward Elementary, The Dell Shopping Centre, Simon Fraser University, Central City Mall, Gateway Skytrain Station. --> Strata fees include Hot water, excellent for first time home buyers or investors! **OPEN HOUSE ON 3 AUGUST 2025 FROM 2 - 4 PM** (id:60626)
Royal Pacific Realty Corp.
108 Meunier Street
Dieppe, New Brunswick
MORTGAGE HELPER FOUR-LEVEL SPLIT WITH IN-LAW SUITE IN DIEPPE! PRIVATE BACKYARD QUICK CLOSING AVAILABLE Welcome to 108 Meunier! Located on a quiet and desirable street in the heart of Dieppe, this well-maintained four-level split is perfect for families, investors, or anyone seeking an income property. Step into a spacious entryway with ceramic and hardwood floors leading to a bright and inviting living area. Highlighted by a beautiful fireplace and large windows, this space is filled with natural light and offers a warm, comfortable atmosphere. The upper level features a functional kitchen with plenty of cabinets, a center island with seating, and a dining area with patio doors opening to a screened-in porch, perfect for enjoying your morning coffee or relaxing in the evening. This home offers 4 bedrooms, 3 on the upper floor and 1 in the basement plus 2 full bathrooms, including a 4-piece bath with a corner shower, Jacuzzi tub, and a built-in makeup desk. A spacious playroom or second living room and extra storage complete the basement. The in-law suite includes a back entrance, kitchen, living area with patio door overlooking the peaceful backyard, 1 bedroom, 1 bath and separate laundry, ideal as a mortgage helper or for extended family. A baby barn in the backyard offers convenient storage. Centrally located near schools, parks, shopping, and all amenities, this home is a rare find. Dont miss out, book your private showing today! (id:60626)
Exit Realty Associates
13965 Loyalist Parkway
Prince Edward County, Ontario
A country farmhouse that will have you falling head over heels! This home offers bright, welcoming spaces both inside and out. Step into the spacious main floor, where the layout flows effortlessly from room to room. The heart of the home is a large kitchen with warm butcher block countertops, a central island, and plenty of space to gather. The adjoining dining room is ideal for hosting, with room for a beautiful farmhouse table! The cozy living room boasts a stone fireplace feature and a walkout to the covered side porch and back deck. Completing this level is a spacious home office and full bath. Upstairs, find three bright & well sized bedrooms and a fully renovated 5 piece bath - thoughtfully designed for comfort and relaxation. The partially finished basement offers even more living space with a large rec room and walkout access to the backyard. Outside, the detached oversized garage provides ample space for vehicles, workshop, or storage. The backyard is filled with lush lawn, mature trees, a fieldstone firepit, and well established perennial gardens with greenery and colour that last throughout the summer. At the back of the property, a garden plot complete with its own water tap is ready for your spring planting. The partially fenced yard provides a wonderful safe space for children and pets. Words can't quite capture the beauty and warmth of this home and property! (id:60626)
Harvey Kalles Real Estate Ltd.
982 59 Highway
Port Rowan, Ontario
This attractive brick home has lots to offer, including a view of Long Point's Inner Bay. The main level features 2 bedrooms, large bathroom with updated walk in shower, and an eat-in kitchen with tons of cabinets and lots of counter top space for the busiest chef. The stainless steal kitchen gas stove, fridge, dishwasher and above range microwave oven are all included. Just a few steps down from the kitchen is your living room-sunroom, with lots of windows to enjoy the view, a cozy gas fireplace stove will give this room a warm cozy feeling on those cool fall nights. Slide open the large patio door to your large wrap around back deck, complete with crank out custom made awning to help with the shade on those hot summer days. The basement has a utility room with work bench, and room to store stuff. The family room is just down the hall with lots of room for entertaining guests and family, or just relaxing. A bedroom plus a 2 piece bath finish off the basement. You will love the detached 2 car plus brick garage with more room above with an upper loft. The garage has it's own separate hydro panel, as the house has a 200 amp breaker panel wired for hook-up with a portable generator that is included. This property has a lot of extras including: Central vac, hot water heater owned, municipal water, natural gas, fiber optic cable, large lot with an all paved driveway. Just a short 4 minute drive to the many shops and services that Port Rowan has to offer, plus a short drive to marinas and the sandy beaches of Long Point and Turkey Point. (id:60626)
Peak Peninsula Realty Brokerage Inc.
228 - 4005 Don Mills Road
Toronto, Ontario
Welcome To A 2 Parking Spots Tridel Built Family Oriented Bright and Spacious 2+1 2-Story Condo Townhome In Prime Location! All Utilities & Cable TV Included In Maintenance Fee. The Building Has an Indoor Swimming Pool, Gym, Sauna, etc. A Quiet Neighborhood Surrounded By Top Ranked Elementary & Secondary Schools W/ Easy Access To HWY 404/407/401, Parks. Close To Shopping Centers, Supermarket, Restaurants, Seneca & Transit TTC Bus Stop & More. Newer windows (2020),Upgrades (2019-2025) include: some new paints, bathrooms & kitchen countertops, washer & dryer, 2 toilets, etc. Come and see to appreciate it. (id:60626)
Century 21 Percy Fulton Ltd.
F37 - 85 Bankside Drive
Kitchener, Ontario
Welcome to F37-85 Bankside Dr, a beautiful 3-bedroom, 2.5-bath townhome with scenic woodland views and a finished walk-out basement. This stunning 3-level home offers comfort, space, and serene views in a vibrant, family-friendly neighbourhood. The main level features a bright, open-concept layout with large windows that invite natural light and showcase the peaceful forest backdrop. Step out onto the elevated deckperfect for morning coffee or evening relaxationand enjoy unobstructed views of the woods. The modern kitchen is both stylish and functional, complete with quartz countertops, a glass tile backsplash, ample cabinetry, and stainless steel appliances including a fridge (2017), dishwasher (2023), stove (2021), and rangehood (2021). The adjoining dining and living areas flow seamlessly, creating a warm and welcoming space for gatherings. Upstairs, you'll find three comfortable bedrooms, including a spacious primary suite with a walk-in closet. The finished basement adds even more versatilityideal for a cozy family room, media space, home gym, or play areawith direct walk-out access to a private backyard. Notable updates include shingles replaced in 2024, a furnace from 2016, AC installed in 2023, water softener (2015), hot water tank (2022 rental at $19/month), and a garage door opener from 2021. Located in a sought-after community steps from scenic walking trails, top-rated schools, parks, shopping, and transit, this home offers a rare blend of privacy, nature, and convenienceall within minutes of everyday amenities and major routes. Dont miss your opportunity to own this move-in-ready townhome with a view. (id:60626)
Keller Williams Innovation Realty
119 Ramsgrange Street
Ottawa, Ontario
Perfectly positioned on a quiet street directly across from the green space of Guinness Park, this gorgeous end-unit townhome offers a rare blend of comfort, charm, and smart updates in a park-facing setting. With a splash pad, tennis court, and play structure just steps from your front door, outdoor enjoyment is always close by. Inside, the main level welcomes you with nine-foot ceilings and brand new hardwood floors that add warmth and character throughout. The open-concept layout flows seamlessly from the sunlit living room, now enhanced with new pot lights, into a spacious dining area and a kitchen designed to keep up with daily life and weekend entertaining. Granite countertops in the kitchen and all bathrooms add a stylish, durable finish. Upstairs, three bright and generously sized bedrooms offer plenty of space. The primary suite serves as a peaceful retreat, complete with a walk-in closet and private ensuite. The fully finished basement adds valuable bonus living space along with a rough-in for a future bathroom. The exterior is just as impressive, with a fully fenced backyard and interlock added to the front for extra parking and curb appeal. Located in a quiet, family-friendly pocket just minutes from schools, shopping, and transit, this home offers the lifestyle you've been waiting for. Please note that photos are from prior to tenants moving in. (id:60626)
Exp Realty
383051 Range Road 9-2a
Rural Clearwater County, Alberta
If you're looking for the perfect place to relax outdoors and take in breathtaking views of the west country this property is a must-see. The stunning, partially covered wrap around deck offers 142 linear feet of outdoor space for lounging, entertaining, or simply enjoying the scenery with family and friends. Inside the well designed, custom built Noble home is a well thought out layout with vaulted ceilings, an open kitchen and dining area with a beautiful view to the west, comfortable living room with a fireplace, large master bedroom with a private three piece ensuite and spacious walk in closet, two additional bedrooms and a four-piece bathroom. The laundry room is conveniently located near the back door and there's lots of closet space. Nine sheds are thoughtfully placed around the yard, including one that measures 16 x 28' with 12' walls, that offer plenty of room for all your storage needs. A swing set on the grounds adds to the family-friendly appeal and there's a nice parking area with a rock retaining wall, beautiful landscaping and a fire pit. Enjoy the stunning mountain and rolling hill views this property has to offer with the convenience of pavement right to the driveway. Note the shingles and siding were replaced in the summer of 2024. (id:60626)
RE/MAX Real Estate Central Alberta
49 Main Street Street S
Bluewater, Ontario
The Pride of ownership can't be missed in this lovely home located in the beautiful Village of Bayfield. This spacious raised bungalow is perfect for a couple that likes to entertain; or for a growing family. The bright open main floor offers a generous sized living room w/ large picture window & electric fireplace; adjoining dining room; eat-in kitchen w/ newer stainless steel appliances, new matte black sink/faucet & plenty of storage. The main floor also includes the primary bedroom; 2 additional bedrooms; updated 4-piece bath w/ granite countertops & ceramic tile flooring. The lower level has a large family room w/ original stone gas fireplace, pool table(included), new carpeting & deeper windows, providing tons of natural light. The lower level also includes a 4th bedroom; bright laundry room w/ newer front load/high efficiency washer & dryer. The perfectly cared for back yard w/ wooden deck, flagstone, manicured gardens & privacy fence is a great place to relax & unwind. The attached single car garage is fully insulated w/ automatic door opener & direct access to the house. Numerous updates include: luxury vinyl flooring(including new sub floor), new modern light fixtures, new HVAC system w/ high efficiency gas furnace & central air, new carpet, freshly painted throughout, new trim & interior doors, new stair treads, new window coverings, new electrical panel & all new appliances. Close to the beautiful shores of Lake Huron, parks, golf courses, shops, restaurants & Bayfield's Historic Main St. Don't miss your opportunity to own this move-in ready home in the heart of Bayfield! (id:60626)
Nu-Vista Premiere Realty Inc.
85 Bankside Drive Unit# F37
Kitchener, Ontario
Welcome to F37-85 Bankside Dr, a beautiful 3-bedroom, 2.5-bath townhome with scenic woodland views and a finished walk-out basement. This stunning 3-level home offers comfort, space, and serene views in a vibrant, family-friendly neighbourhood. The main level features a bright, open-concept layout with large windows that invite natural light and showcase the peaceful forest backdrop. Step out onto the elevated deck—perfect for morning coffee or evening relaxation—and enjoy unobstructed views of the woods. The modern kitchen is both stylish and functional, complete with quartz countertops, a glass tile backsplash, ample cabinetry, and stainless steel appliances including a fridge (2017), dishwasher (2023), stove (2021), and rangehood (2021). The adjoining dining and living areas flow seamlessly, creating a warm and welcoming space for gatherings. Upstairs, you'll find three comfortable bedrooms, including a spacious primary suite with a walk-in closet. The finished basement adds even more versatility—ideal for a cozy family room, media space, home gym, or play area—with direct walk-out access to a private backyard. Notable updates include shingles replaced in 2024, a furnace from 2016, AC installed in 2023, water softener (2015), hot water tank (2022 rental at $19/month), and a garage door opener from 2021. Located in a sought-after community steps from scenic walking trails, top-rated schools, parks, shopping, and transit, this home offers a rare blend of privacy, nature, and convenience—all within minutes of everyday amenities and major routes. Don’t miss your opportunity to own this move-in-ready townhome with a view. (id:60626)
Keller Williams Innovation Realty
212 Huberman Way
Fort Mcmurray, Alberta
This home doesn’t just show wellit feels like the one.Built in 2014 and lovingly cared for by its original owners, this property has the rare kind of presence that comes from being a forever home. Every detail has been thoughtfully chosen, carefully maintained, and upgraded with purpose—from the sparkling garage to the sun-soaked kitchen. It’s clean, it’s fresh, and it’s ready for its next chapter.Step into the foyer and you’ll instantly feel the warmth. Natural light pours through the large windows and dances across the upgraded hardwood floors—a choice the owners made during the build that still holds up beautifully today. The open-concept main floor flows effortlessly from the welcoming living space to a spotless kitchen, featuring nearly-new appliances including the fridge, microwave, and dishwasher—all updated in the last two years.The primary bedroom offers a bright and peaceful retreat, with a clean, comfortable ensuite and plenty of space to unwind. Each additional bedroom is fresh, functional, and inviting.Downstairs, you’ll find a fully self-contained legal suite that’s been rarely used—rented only once for a short time. It’s turnkey and perfect for multigenerational living, added income, or hosting guests with complete privacy.The garage is its own standout feature—fully outfitted with a sparkling epoxy floor, heavy-duty storage racks, tire rack, workbench, diamond plating (all added in 2015), and a built-in heater from 2014. It even has hot and cold watStep inside and you’ll immediately feel the difference. The pride of ownership is evident everywhere—from the spotless appliances and pristine cabinetry to the fresh, functional layout that just flows. The main floor is warm and inviting, with natural light pouring into the spacious living and dining areas. The kitchen is in outstanding condition, showing barely a hint of use, and it’s a space that was clearly built to last.Downstairs, you’ll find a fully self-contained legal suite, which has had only one tenant for a very short period. It’s ideal for multi-generational living, added income, or even a private space for guests. Everything is turnkey and ready to go.Outside, the upgrades continue. The garage features hot and cold water taps—perfect for cleaning up after projects or pets—and the garage floor has just been refinished, giving it that fresh, polished feel. The driveway has also been sealed and meticulously maintained, adding to the curb appeal and overall longevity of the home.Out back, the yard opens directly onto a beautiful walking path, offering added privacy and a peaceful place to unwind. Whether you’re sipping coffee on the deck or watching the kids play, it’s a backyard that just feels good.Homes like this don’t come around often, especially ones with this level of care and attention. If you’re looking for a move-in-ready home with bonus income potential, thoughtful upgrades, and a location that gives you both privacy and accessibility, this one’s worth a closer look. (id:60626)
RE/MAX Connect
70384 Zion Church Road
Georgian Bluffs, Ontario
Enjoy peaceful country life at this lovely bungalow on 2.9 acres just minutes from the amenities of Wiarton, swimming, and boat launch access at Georgian Bay! Great pastoral views of the peaceful country side from every window. Well cared for bungalow with white ash hardwood flooring throughout. Open concept main living area with spacious kitchen, island with wine cooler, patio doors to private back deck. Three good sized bedrooms, 4 pc bath, & a large laundry room complete this lovely home. The 2 car garage has room for all your toys, a workbench area, and man door to back yard. Wonderful porches front and back for you to enjoy nature at this peaceful property. There is a large lawn area for recreation, vegetable gardening, and maybe some chickens! Over an acre of bush for lovely walks, birding, and enjoying nature. Peaceful and private best describe the lifestyle you will enjoy at this location. This area has it all - nearby boat launch to Georgian Bay, fabulous hiking on the Bruce Trail, cycling, swimming, skiing and more! (id:60626)
Sutton-Sound Realty
402 - 19b West Street N
Kawartha Lakes, Ontario
Welcome to your serene sanctuary on Cameron Lake, nestled in the heart of Fenelon Fallsthe celebrated Jewel of the Kawarthas. Perched on the 4th floor of a sleek, 2023-built condominium, this 2-bedroom, 2-bath, 1,017?square?foot gem is the epitome of lakefront luxury with a cozy, welcoming vibe. Exquisite finishes throughout include luxury vinyl plank flooring, a designer kitchen island with quartz counters, stainless appliances, and a soothing neutral palette. The open-concept living area centers around a chic fireplace, seamlessly flowing onto a spacious balcony with sweeping water viewsperfect for morning coffee across the TrentSevern Waterway. The primary suite offers sunrise vistas, a spa-inspired ensuite with double sinks and glass shower, plus a generous walk-in closet. The second bedroom is equally inviting, with bright, airy windows ideal for guests or an urban home office. In-suite laundry, private locker, and included underground parking ensure everyday ease. And, this lakeside retreat comes with full resort-style perks: clubhouse with fitness party kitchen/lounge with fireplace, heated in-ground pool. All this is just steps from Lock?34 and the scenic Victoria Rail Trail, enjoy kayaking, boating, biking, snowshoeing, and cross-country skiingall year-round. Charming local favorites like Fenelon Falls Brewing Co., The Locker, Station Gallery, and boutique shops line Colborne Street just a short walk away. With its vibrant summer energy and peaceful village charm, Fenelon Falls offers a perfect balance of community, nature, and relaxation. (id:60626)
Royal Heritage Realty Ltd.
2202 Cedar Crescent
Coaldale, Alberta
Located in the heart of Cottonwood, directly across from the park and close to the Land O’ Lakes Golf Course, this beautifully designed 1634 sq ft bi-level home offers an unbeatable combination of comfort, location, and quality craftsmanship. The spacious chef’s kitchen features a gas stove, walk-through butler pantry, and a custom breakfast nook complete with a large, built-in table—perfect for family gatherings and entertaining. Large front windows flood the home with natural light, while professionally tinted west-facing windows with power blinds help maintain comfort and privacy. Main floor laundry adds convenience to your daily routine. Above the garage, you’ll find a generous primary retreat with a walk-in closet featuring custom built-in cabinetry. The luxurious ensuite is complete with a soaker tub, double vanities, and a large walk-in shower. The fully developed basement features 9' ceilings, a spacious family room, two additional bedrooms, a 4-piece bathroom, and a built-in dry bar/entertainment area, all finished with matching granite countertops for a seamless look throughout. Additional features include a heated garage, durable Hardie board siding, a professionally landscaped yard, and solar panels for enhanced energy efficiency and reduced utility costs. This home offers the perfect blend of location, lifestyle, and thoughtful upgrades. A true must-see! (id:60626)
Grassroots Realty Group

