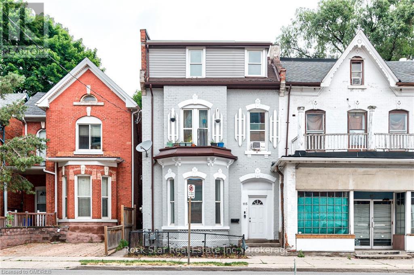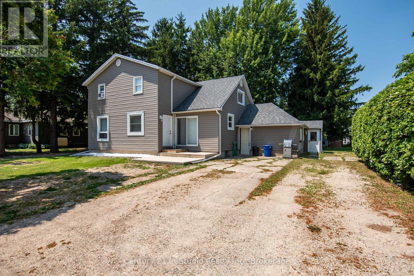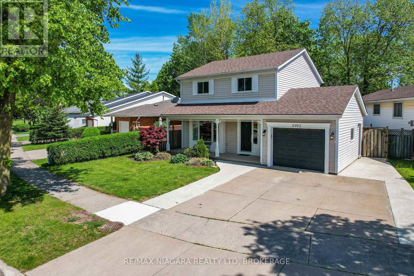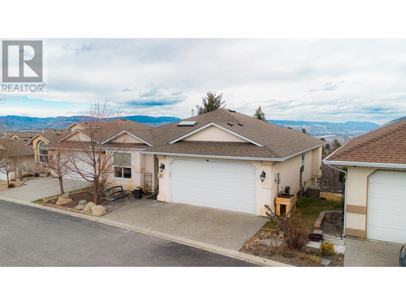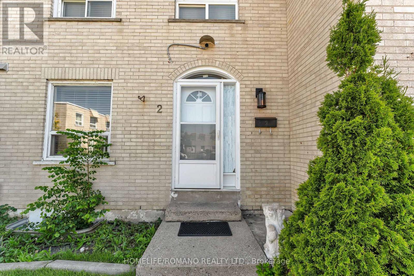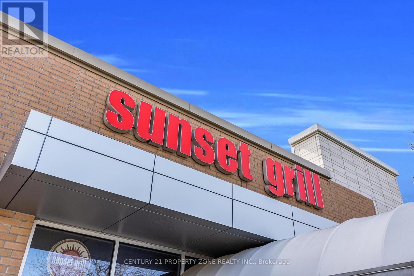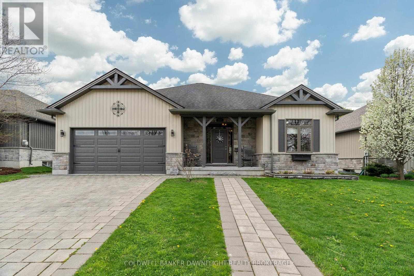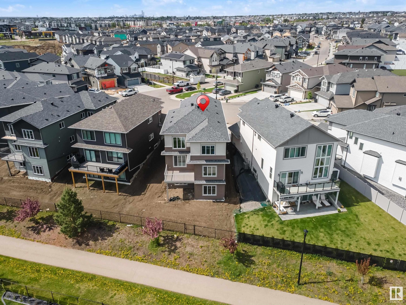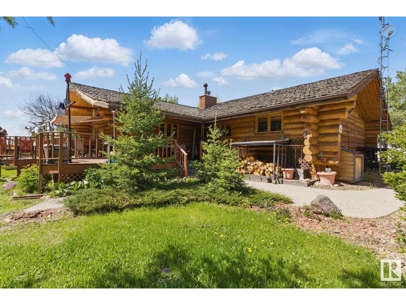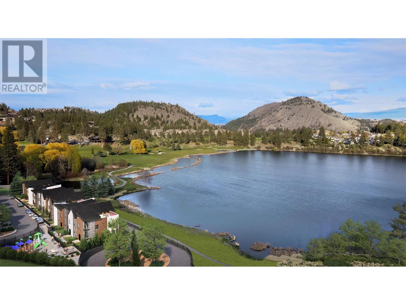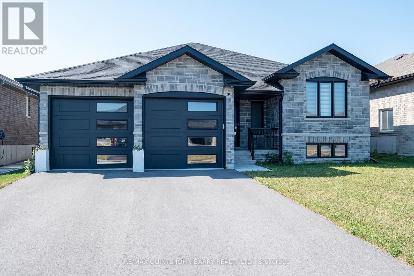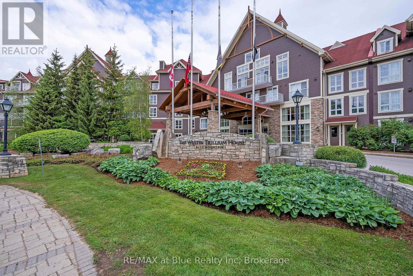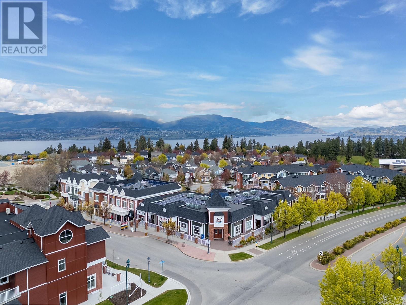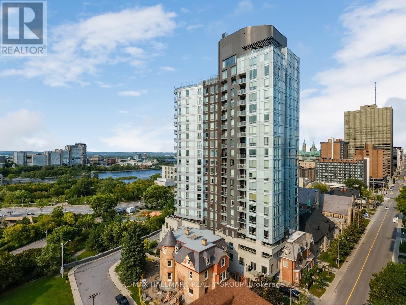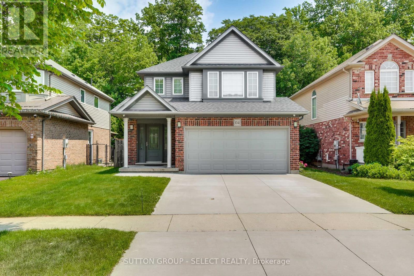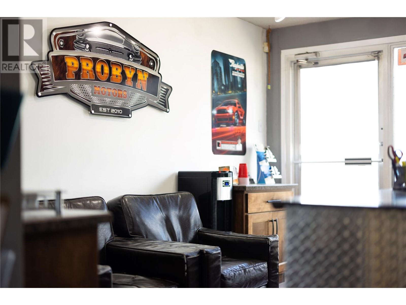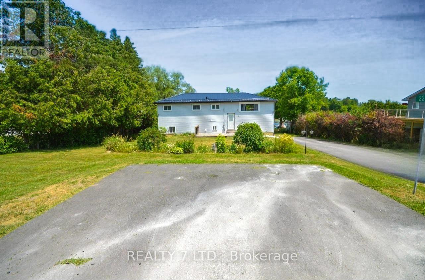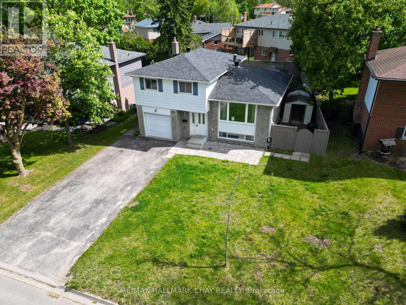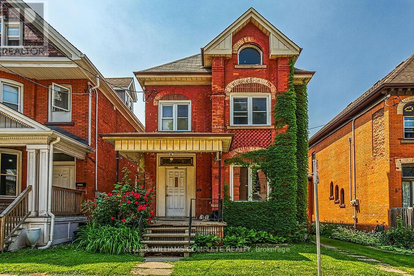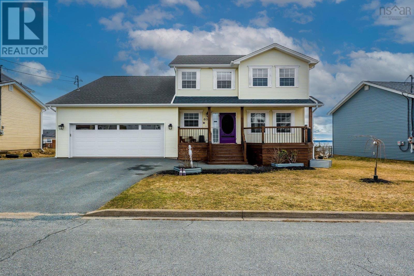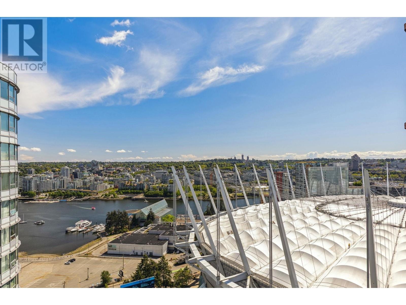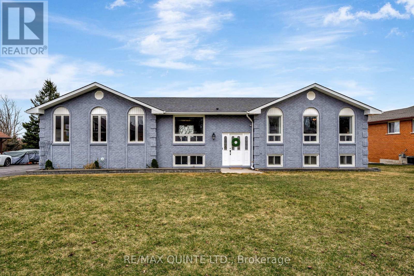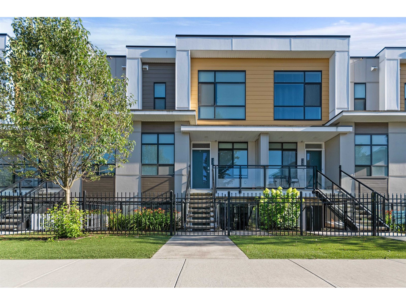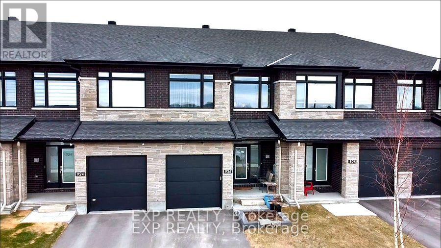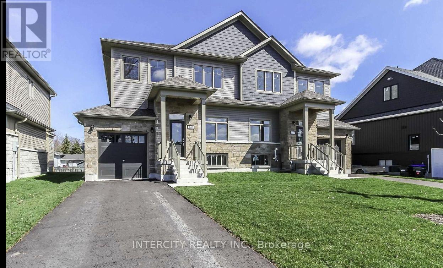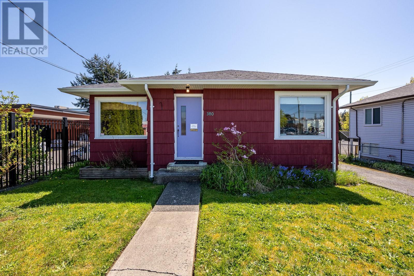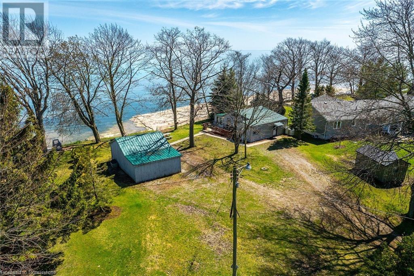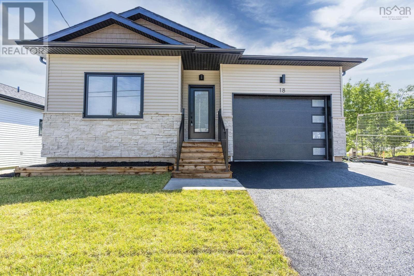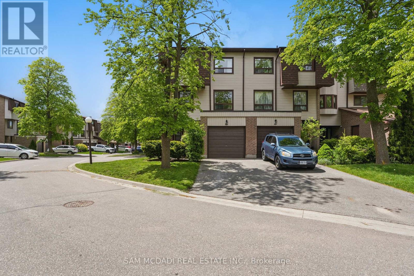115 Cannon Street E
Hamilton, Ontario
Prime Downtown Hamilton Investment Opportunity High Cash Flow + Value-Add Potential. Truly a cash flow powerhouse in the heart of downtown Hamiltons prime gentrification zone - steps from James St N and across from the Beasley Condos. This turnkey triplex offers over $1,000/month in net income with major upside still available. Two 2-bedroom units have been gutted and fully renovated, and the spacious 3-bedroom unit leaves room for forced appreciation. Featuring 3 new hydro meters, updated plumbing and electrical, and A+ tenants in place, this is a rare opportunity to secure a high-performing asset in a booming neighbourhood. (id:60626)
Rock Star Real Estate Inc.
1232 Ellis Street Unit# 503
Kelowna, British Columbia
2 PARKING STALLS!! Welcome to this stunning turnkey two bedroom plus den condo ideally situated in the heart of Kelowna. This modern, well-maintained unit offers a spacious layout with contemporary finishes and an abundance of natural light looking out to the city and Okanagan lake. The versatile den space provides the perfect opportunity for a home office, cozy reading nook, or additional storage—whatever suits your lifestyle. One of the standout features of this property is the rare inclusion of TWO parking spots, a highly sought-after commodity in this vibrant area. Whether you have multiple vehicles, visitors, or simply enjoy the convenience of extra space, these parking spots are a huge bonus. Just steps from your front door, you’ll find Okanagan lake, a pristine destination for waterfront activities, and a short stroll will take you to a wide array of restaurants, shops, cafes, and entertainment options. This is urban living at its finest, offering the perfect balance of tranquility and access to everything Kelowna has to offer. Additional features include in-suite laundry, secure building access, and proximity to parks and public transit. Whether you’re looking for a weekend getaway or a full-time residence, this condo is the perfect place to call home. Don’t miss your chance to own a piece of Kelowna’s sought-after downtown area. (id:60626)
Sotheby's International Realty Canada
121 Leeson Street
East Luther Grand Valley, Ontario
Welcome to 121 Leeson Street, Grand Valley which features a Well Cared for 3 Bedroom Detached Home With a Double Driveway and 2 Car Garage. Stone Front Patio. Entrance from Garage Into Home. Ceramic Tile from entrance thru to Kitchen, Dining Room with walkout to deck. 3 Upper Level Bedrooms have Laminate Floors, Primary Bedroom with Semi Ensuite. Updated 4 Piece Bathroom. Basement Unfinished with Gas Fire Place and Walkout to Yard. New Furnace and Air Conditioner in 2025.Lock Box for Easy Showings. (id:60626)
Royal LePage Certified Realty
103 King Street
Kincardine, Ontario
Welcome all to 103 King Street in Tiverton Ontario. If you're looking for a great investment property or a place to call home with income generation month after month you don't want to miss this opportunity! This 9 bedroom, 4 Kitchen and 4 bathroom cashflow dream is ready for its next owner. The home currently has 7 great tenants and a strong Cap rate of 8.6%. 103 King street offers a high quality investment all while on a large lot in a great location. In order to gain a solid understanding of the layout please find the floor plan among the pictures. Please inquire for all income and expenses to the property. They have been recorded in detail and are available to those of interest. If you are looking for a great investment opportunity or a chance to live in a great space and have your mortgage paid for you this is it! For more information or to book a showing to view this great property reach out today. (id:60626)
Century 21 In-Studio Realty Inc.
5993 Crimson Drive
Niagara Falls, Ontario
Welcome to this charming family home, offering a perfect blend of space, style, natural light, and privacy. Ideally located in a quiet, kid-friendly neighborhood, backing on to a Park. The main floor features a fantastic layout with a spacious kitchen equipped with stainless steel appliances and a separate walk-in pantry (5.9ft x 4ft). The dinette area overlooks a private yard and opens onto a large deck perfect for entertaining. You'll also find a generous living room and a separate dining area, ideal for family gatherings. Upstairs, there are three spacious bedrooms, each with ample closet space, and 2.5 baths. The finished basement includes a second kitchen, a large rec room with a cozy gas fireplace, a 4-piece bathroom, and a spacious laundry area with room for a workshop or craft space offering excellent potential for an in-law suite. Situated in a desirable location near Thundering Waters Golf Course, top-rated schools, parks, scenic walking trails, shopping, Niagara Square, Costco, restaurants, public transit, and major highways this home is ideal for commuters. Move-in ready and available for quick possession, this home is ready to welcome it's next family. (id:60626)
RE/MAX Niagara Realty Ltd
1575 Springhill Drive Unit# 31
Kamloops, British Columbia
This was the builder's choice lot in Crestview Heights. Completely finished upstairs and down by the developer. Attached two car garage with level entry and a walkout basement that leads to a private patio to enjoy the grass that someone else mows. This unit is located near the top of the complex and offers a view of the city from your covered deck without the noise of the traffic. Primary bedroom & laundry are on the main level. Updates includes new kitchen, new furnace and central air 2 years ago. Benefit from the low maintenance lifestyle with a monthly fee of $240 in a safe secure gated 55 plus community (one owner must be 55 plus ). One dog or one cat allowed & no rentals. Book your appointment to view before it’s gone! (id:60626)
Royal LePage Kamloops Realty (Seymour St)
2 - 7440 Goreway Drive
Mississauga, Ontario
This stunning, fully renovated gem is move-in ready and packed with upgrades! Featuring a brand-new kitchen (2021) and new powder room (2021), along with new front and back doors (2022), beautifully done backyard landscaping (2022), and new wood flooring (2021) throughout the home. Enjoy the convenience of modern stainless steel appliances, including a new fridge and stove (2021). The finished basement offers a versatile studio apartment, perfect as an in-law suite. Located in a highly desirable neighborhood with a walk score of 70, this home is within walking distance to all amenities: Westwood Mall (5-min walk).Home to major banks (RBC, TD, Scotiabank, CIBC), FreshCo grocery store, Tim Hortons, and a wide range of shops. Malton Community Centre (5-min walk): Offering a library, fitness facilities, and community programs. Bus Terminal access just steps away. Malton GO Station is just a 5-minute drive or 10-minute bus ride, offering a direct connection to downtown Toronto ideal for commuters! Surrounded by top-rated Peel Region Catholic and Public Elementary & High Schools. Nearby green spaces include Albert McBride Park, Paul Coffey Park, and the Derry Greenway Trail. This property combines comfort, style, and unbeatable convenience perfect for families, investors, or multi-generational living! (id:60626)
Homelife/romano Realty Ltd.
322 Booth Street
Ottawa, Ontario
CORNER LOT JUST OFF SOMERSET! | DETACHED BRICK HOME WITH 2+ PARKING AND UPDATED THROUGHOUT! Extensively renovated 3 bed, 2 bath heritage-style home in the heart of Centretown, built in 1900 and full of original charm including a refinished mantle and decorative ceiling moulding ready for your heirloom chandeliers. Freshly painted with new hardwood floors, high ceilings, and mid-century modern vibes. Bright foyer leads to a large kitchen with quartz counters, new appliances, fresh paint, and two entrances one to the landscaped yard and sizeable deck shaded by a mature tree, and one to the driveway with a storage shed. Updated powder room across from laundry closet. Upstairs, the primary bedroom offers yours and theirs closets; sizable 4pc bath with double sink vanity, natural light, and; two additional bedrooms provide great flex space. Newer A/C system, clean/dry basement with great potential. Rare offering just steps to Little Italy, Chinatown, Dows Lake, parks, LRT, top schools, and local favourites like Corner Peach, Koichi Ramen, and Piazza Dante Park! (id:60626)
RE/MAX Hallmark Realty Group
594 Hespeler Road
Cambridge, Ontario
An exceptional chance to own a thriving, fully operational franchise business in one of the busiest and most high-traffic locations in Cambridge! Just 1 minute from Highway 401, this high-visibility gem is perfectly positioned on Hespeler Rd, attracting consistent, year-round traffic from commuters, locals, and visitors alike. This is a true turnkey operation, ideal for owner-operators or investors run it yourself or hire a manager to oversee daily operations. Features ample parking, strong roadside visibility, and a loyal, experienced staff who have been with the business for over 5 years, ensuring a smooth transition and continued success. Don't miss this rare opportunity to step into a well-established and profitable franchise with everything in place! (id:60626)
Century 21 Property Zone Realty Inc.
277 Darling Boulevard
South Huron, Ontario
Welcome to Darling Blvd where comfort meets quality. Nestled in one of the most sought-after neighborhoods, this beautifully crafted 1,630 sq ft bungalow by Arjan Construction offers the perfect blend of style, comfort, and functionality. Located on a quiet, family-friendly street and is just a short walk to local schools and the recreation center, this home boasts exceptional curb appeal and thoughtful design throughout. Step inside to a warm and inviting foyer that leads into a spacious open-concept layout. The kitchen is a chefs dream, featuring ample cabinetry, a walk-in pantry, quartz countertops and a large island that flows seamlessly into the great room. Gather around the cozy gas fireplace to relax or watch your favourite show.The main floor offers a spacious primary bedroom retreat complete with a luxurious ensuite and a large walk-in closet. Two additional bedrooms - one being ideal for a home office, along with a main 4-piece bathroom and a convenient main floor laundry complete the main level. Downstairs, you will find a large, fully finished basement with a spacious rec room featuring a built-in entertainment unit and electric fireplace/games area - perfect for those large gatherings of family and friends. A fourth bedroom, a 3-piece bathroom with in-floor heat and plenty of storage space round out the lower level. Step outside to a covered back deck with a gas BBQ hookup, perfect for relaxing or entertaining, with privacy thoughtfully built into the design. Homes on Darling Blvd rarely come to market so don't miss your chance to make this versatile and meticulously maintained home yours. Contact your Realtor today to schedule your private viewing before it's gone! (id:60626)
Coldwell Banker Dawnflight Realty Brokerage
17055 45 St Nw
Edmonton, Alberta
**CY BECKER**FULLY UPGRADED**WALKOUT LOT**BACKING TO TRAIL**Experience elevated living in this stunning 5-bedroom home located in the highly desirable Cy Becker community. Soaring 9-foot ceilings on every level enhance the open, airy feel of this well-designed residence. The main floor features high-end luxury vinyl plank flooring, offering a smooth transition between living areas. Upstairs, soft carpeting adds comfort to each bedroom, including two spacious primary suites, each with its own ensuite and large walk-in closet. Modern ceramic-tiled bathrooms add a touch of elegance. A generous bonus room provides versatile space for entertainment or relaxation. The walkout basement, also with 9-foot ceilings, opens directly to a tranquil backyard that backs onto a peaceful walking trail—perfect for nature lovers. A double car garage ensures plenty of room for vehicles and storage. Nestled in the family-oriented Cy Becker neighborhood, this home offers convenient access to parks, schools, and local amenities. (id:60626)
Nationwide Realty Corp
21 Bonang Road
Oyster Bed Bridge, Prince Edward Island
Welcome to 21 Bonang Rd, a stunning, unique contemporary home nestled at the edge of Rustico Bay, boasting over 200 feet of pristine water frontage. This spacious 2010 sq ft residence features a custom kitchen and three inviting bedrooms, making it perfect for both relaxation and entertaining. The entire house is efficiently heated and cooled by a single heat pump, vented throughout the home, eliminating the need for visible heat pump heads in the walls. One of the standout features is the solar system, offered as a lease-to-own arrangement with monthly payments of only $162.27, including HST. This eco-friendly system currently saves approximately $600 annually on energy costs, generating nearly 14,000 kWh each year, which covers about 75% of energy needs with two electric cars - an impressive 90% if you opt for gas vehicles. Step outside onto the breathtaking torrified ash rear deck, which stretches an impressive 60 feet across. Accessible only from the dining area and primary bedroom, this deck features aluminum posts with glass panels that survived even the harshest of storms. The home is equipped with a top-notch UV water purification system, receiving a zero rating for contaminants from local testing agencies, ensuring clean and safe drinking water. Additional highlights include a custom studio / shed with a durable metal roof. The home boasts Canexel siding, and real stone columns enhancing the home's curb appeal. The lower floor benefits from in-floor heating and is ICF encased, eliminating the need for oil, propane, or wood heating. Additionally the standing seam metal roof, adds longevity, while the wooden stairs are solid and quiet. Convenience is key with a double-wide paved driveway and ample garage storage, including extra space under the stairs. Enjoy modern touches like LED soffit lighting, pocket doors, and double sinks in both full bathrooms. Located just 20 minutes from the airport and 25 minutes to downtown Charlottetown. (id:60626)
Century 21 Northumberland Realty
57 Cranford Gardens Se
Calgary, Alberta
Welcome to this exquisite Cardel built two-story residence situated in the highly desirable Cranston community. Upon entering, you will find a spacious open floor plan enhanced by 9-foot ceilings and expansive windows that flood the space with natural light. The kitchen, perfect for entertaining, boasts a corner pantry, a central island, stainless steel appliances, touchless faucets, and ample storage and counter space. The dining area offers a view of the expansive southwest-facing backyard and grants access to a private deck, while the cozy living room, featuring a fireplace, serves as an ideal retreat for relaxation. The main level also includes a convenient two-piece bathroom. Ascending to the upper floor, you will discover the primary suite, complete with a walk-in closet and a luxurious ensuite featuring a tub and sink, alongside a great size bonus room, two additional bedrooms, a four-piece bathroom, and laundry facilities. The unfinished basement, with its 9-foot ceilings, presents an opportunity for customization, whether for a home gym, theatre, or extra bedrooms, and the property includes a double attached garage. Its prime location offers easy access to an elementary school, shopping, and various amenities, along with convenient routes to major traffic arteries. This remarkable recent fresh painted property is a must-see and is sure to make a lasting impression. (id:60626)
Cir Realty
60029 Rr40
Rural Barrhead County, Alberta
Discover the perfect blend of rustic charm and modern comfort in this beautifully maintained 3-bedroom, 2-bathroom log home, offering approximately 1,600 square feet of thoughtfully designed living space. Nestled on a peaceful 3.87-acre parcel, this custom-crafted home is located just a short drive from the town of Barrhead, providing the ideal balance of country living with convenient access to local amenities. The main floor welcomes you with the warmth and character of log construction, while the fully developed basement adds additional living, recreation, or storage space—perfect for growing families or entertaining guests. Step outside to enjoy the privacy and natural beauty of mature landscaping, lush trees, and a large private deck, ideal for outdoor gatherings or peaceful mornings with a coffee in hand. (id:60626)
Royal LePage Noralta Real Estate
2735 Shannon Lake Road Unit# 504 Lot# 49
West Kelowna, British Columbia
Your new home awaits! Step inside and discover upscale modern finishing at every turn. This stunning three bedroom plus flex B3 floorplan at West61 offers the perfect blend of modern luxury and unparalleled convenience. You'll love the sleek quartz countertops, stylish dual-tone cabinetry, and durable vinyl plank flooring. The gourmet kitchen is a chef's dream, featuring stainless steel appliances with a wall oven/microwave. Plus, with a full-sized washer/dryer and nine foot ceilings on both the main and second floors, every detail has been thoughtfully considered. This specific unit boasts a sophisticated light color package. You'll also appreciate the spacious large decks and the convenience of a double attached garage. Even better, as a new build home, you'll benefit from a Property Transfer Tax (PTT) exemption! (id:60626)
Sotheby's International Realty Canada
524 Stonehenge Drive
Ancaster, Ontario
Welcome to 524 Stonehenge Drive, Free Hold with road maintenance , a beautifully appointed townhome nestled in the prestigious Ancaster Meadowlands community. This spacious 3+2 bedroom, 3.5-bath residence offers an open-concept main floor with rich hardwood flooring—perfect for family living and entertaining alike. The fully finished basement includes two additional bedrooms and a full bathroom, providing versatile space ideal for a guest suite, home gym, or media room. Step outside to enjoy a fully fenced backyard, offering privacy and room to relax or entertain. Located just minutes from top-rated schools, upscale shopping, fine dining, scenic trails and easy access to Alexander Lincoln and HWY 403. (id:60626)
RE/MAX Escarpment Leadex Realty
29 Cattail Crescent
Quinte West, Ontario
Beautifully maintained 1,412 sq ft bungalow built by Klemencic Homes offers a fully finished lower level, and ideally located in Trenton's desirable west end! This carpet-free home features an open concept floor plan with stylish laminate flooring throughout the main and lower levels, including the stairs. The spacious kitchen boasts quartz countertops, a large pantry, tile backsplash, and includes all window blinds. The adjoining dining area and great room showcase a tray ceiling and overlook a scenic green space and storm retention pond offering a tranquil view from the main floor. The main level offers 2 bedrooms, 2 baths including a primary suite with a walk-in closet and private 3 pc ensuite and 4 pc bath for family and guests. Convenient inside entry to the garage and central air for year-round comfort. The fully finished lower level adds incredible space with a large rec room featuring a sleek linear fireplace, 2 additional bedrooms, 3 pc bath and large utility room and laundry room. Located close to schools, parks, and amenities, this move-in-ready home combines style, space, and a peaceful setting perfect for families, downsizers, or anyone looking to enjoy modern living in a quiet neighbourhood. Minutes away from Stores and the Military base. (id:60626)
RE/MAX Quinte John Barry Realty Ltd.
315 - 220 Gord Canning Drive
Blue Mountains, Ontario
MOUNTAIN VIEW - WALKING DISTANCE TO THE SILVER BULLET CHAIRLIFT - Fabulous two bedroom, two bathroom suite in the Westin Trillium House not only comes fully furnished but has an incredible 3rd floor view of the mountain and ski hills to enjoy from your balcony. The living room turret design and fantastic windows makes this suite stand out from the others. With the 2 bedrooms and pull out sofa in the living room, you have sleeping accommodations for up to 6. Enjoy the Westin heavenly bed. Complete bathroom refurbishments completed and paid for in 2024. Located in Ontario's most popular four season resort - Blue Mountain Village, The Westin Trillium House has outstanding amenities with a top of the line exercise room, outdoor all year round heated pool, hot tubs & award winning restaurant - Oliver & Bonacini. HST is applicable but can be deferred by obtaining an HST number and enrolling the suite into the revenue generating Rental Pool Management Program. (id:60626)
RE/MAX At Blue Realty Inc
1523 Main Street E
Hamilton, Ontario
Great investment opportunity. Popular neighbourhood Pub, with lovely patio seating in the warm weather. Property also includes a 3 bedroom apartment and a double+ concrete block garage at the rear. Easily available parking, including 4+ onsite parking. Property is situated on the proposed LRT route and is zoned for multiple uses. (id:60626)
Coldwell Banker Community Professionals
5300 Main Street Unit# 112
Kelowna, British Columbia
Brand new, move-in ready townhome at Parallel 4 - Kettle Valley's newest boutique community. Parallel 4 is located in the heart of Kettle Valley, across the street from the Village Centre. Discover the benefits of a new home including PTT Exemption (some conditions may apply), New Home Warranty, contemporary design and being the first to live here. This 4-bedroom, 4-bathroom townhome offers an ideal floorplan for your family. You’ll love the spacious two-tone kitchen featuring an oversized waterfall island, designer brass fixtures, and quartz backsplash and countertops. The primary suite, with an ensuite and walk-in closet, is on the upper floor alongside two additional bedrooms. A fourth bedroom and bathroom are on the lower level. Other thoughtful details include custom shelving in closets, rollerblinds window coverings, an oversized single-car garage roughed in for EV charging, and a fenced yard. Located across Kettle Valley Village Centre, enjoy a walkable lifestyle close to the school, shops, pub and parks. Your unparalleled lifestyle starts right here, at Parallel 4. (note - photos and virtual staging from a similar home in the community). Parallel 4 in Kettle Valley is a brand new boutique community with condos, live/work and townhomes. For more info visit our NEW SHOWHOME at 106-5300 Main Street. Now open Fridays- Sundays from 12-3pm. (id:60626)
RE/MAX Kelowna
907 - 428 Sparks Street
Ottawa, Ontario
You will fall in love with the custom Spire Model and its design quality. This 962sf unit was converted to a one bedroom. Enjoy more living space with a den and a custom-built office. Recent quality upgrades that were completed in 2024 by Louis L'artisan: upper kitchen cabinets, an 8' Corian counter with waterfall features on both ends, a thoughtfully designed built-in coffee/cocktail station with an abundance of storage space and convenient pull our drawers. In addition; a new Faber hood fan, induction cooktop, oven and a 2in1 washer/dryer unit. Notice the custom lighting and wall panelling throughout including the walnut panel in the bedroom. Art hanging tracks to display your favourite prints and paintings. Quality lighting throughout including ceiling fixtures from Cadieux Interiors. Enjoy the stunning views of Ottawa and the Gatineau Hills while barbequing from your spacious 115sf balcony with access from your bedroom and the living area. The balcony floor has been upgraded with engineered exterior tiles that dress up your outdoor living space. The Cathedral Hill building offers quality amenities; full time front desk service, guest suites, a lounge and a party room w/kitchen, an exterior BBQ, a gym, yoga room and sauna, a pet washing station, car wash station and bicycle racks. The underground parking spot comes with an EV charger. A short walk to LRT stations, Bronson Park, the Ottawa River Runners at the Pumphouse white water course, the Trans Canada Trail, Cirque du Soleil and many more destinations! You won't be disappointed! 24 hour irrevocable on all offers. (id:60626)
RE/MAX Hallmark Realty Group
374 Barrie Street
Kingston, Ontario
A prime investment opportunity awaits at 374 Barrie Street! This well-located triplex is just a 10-minute walk to Queens University, 15 minutes to the Leons Centre, and only 5 minutes from the best restaurants, bars, and nightlife that Downtown Kingston has to offer. You'll also find McBurney Park, KGH, HDH, and City Hall just moments away. Brimming with original character, this building has been thoughtfully updated over the years, including new roof shingles (2019), refinished pine hardwood floors in the third unit (2011), a finished basement (2010), updated electrical (2022), and fireproofing in (2022). The spacious two-bedroom unit on the main/lower levels will be vacant in the new year offering the perfect opportunity to either move into 1,300 square feet of living space with a private stone patio or rent it out to new tenants. With a stellar location and a well-cared-for building, this is an investment you don't want to miss! (id:60626)
Lpt Realty
118 Windhorse Court
Rural Rocky View County, Alberta
This 2 acre lot is located in the prestigious Windhorse Estates. Surrounded by multi-million dollar properties this is an excellent building location for your new estate. Quick access to Stoney Trail and into the city or go West for quick access to Bragg Creek, Canmore and Banff. (id:60626)
Coldwell Banker United
105 3210 Glendale Pl
Langford, British Columbia
Located in the heart of Langford, Willow + Glen by award winning Abstract Developments offers the perfect mix of urban and nature. Move into this bright 4 Bed, 2.5 Bath home this winter! Enjoy expansive windows to let the light in and 9’ ceilings throughout 1,406 sq ft of peaceful living space. Host friends and family for appetizers in your spacious gourmet kitchen featuring a large island, sage lacquered cabinetry with quartz countertops, built-in storage solutions and Smart Samsung stainless-steel appliance package. Step outside onto your south facing balcony for drinks or transition into the dining area to enjoy dinner. Bodman Park at Willow + Glen nurtures community and connection with seating, playground and dedicated dog area. Other conveniences include side-by-side car garage & in home cooling. Located in the heart of Langford and minutes from Glen Lake, the Galloping Goose & shopping amenities. Price + GST. (id:60626)
Newport Realty Ltd.
1958 County Rd 7 Road
Prince Edward County, Ontario
Endless Possibilities on 5 Scenic Acres - Ideal for Homesteading, Farming, Rentals & More! Welcome to this custom-built, all-brick bungalow nestled on a picturesque 5-acre property surrounded by trees and open pasture - perfect for those dreaming of country living with income or lifestyle potential. This bright and welcoming 3+1 bedroom, 2 bathroom home offers a spacious main floor layout featuring a well-equipped kitchen with abundant cabinetry, a functional island, and a sun-filled dining area ideal for family gatherings. The sunroom is the perfect place to unwind, sip morning coffee, or take in serene sunset views. The lower level has a separate entrance and is partially finished, presenting a fantastic opportunity to create an in-law suite, rental apartment, or vacation guest suite. With ample space to add bedrooms, a kitchen, and a private living area - the possibilities are endless! Outside, the property is ideal for hobby farming or homesteading, with multiple outbuildings, open pasture, and plenty of room for gardens, animals, or equipment. The detached garage adds further flexibility for workshop or storage use. Tucked away in a tranquil rural setting, yet just minutes from town amenities, this is a rare opportunity to create the lifestyle you've been dreaming of whether thats farming, hosting guests, multigenerational living, or simply enjoying the peace and privacy of nature. Your rural dream starts here! (id:60626)
Peak Realty Ltd.
1041 Foxcreek Road
London North, Ontario
Prime Location in N/W London's Foxfield Woods Area! Backing onto a serene treed trail and walkway connecting Foxfield Woods and Vista Woods Park, this charming two-storey, three-bedroom home offers both comfort and convenience. Featuring 3.5 bathrooms, the primary bedroom includes a walk-in closet, a built-in wardrobe, and an ensuite. This beautifully maintained home has seen over $90,000 in updates, including a new roof (2025) with a 50-year warranty, Lennox high-efficiency gas furnace and central air (2023), fully finished lower level with a 3-piece bath (2018), double concrete driveway (2021), quartz countertops (2020), owned tankless gas water heater (2018), and engineered hardwood flooring in the living room. Additional features include a built-in wardrobe in the primary suite and a front door system. The open-concept main floor features patio doors off the dining area leading to a backyard with a pergola and fenced yard perfect for outdoor entertaining. The double-car garage with inside entry and automatic opener provides added convenience. All six appliances, a water filtration tap in the kitchen, and window coverings are included. (id:60626)
Sutton Group - Select Realty
Century 21 First Canadian Corp
1710 Kosmina Road Unit# 102
Vernon, British Columbia
Imagine stepping into the shoes of a successful business owner in the heart of Vernon, BC. Here lies an incredible opportunity to acquire Probyn Motors, a thriving mechanic business that has been a staple in the community for years. Probyn Motors isn't just any mechanic shop; it's a well-oiled machine. The business boasts a dedicated skilled team made up of 1 diesel tech, 1 front end alignment tech, 2 general techs and 2 efficient front office staff. The shop is fully equipped with all the necessary tools, including 4 state-of-the-art vehicle lifts, ensuring that no job is too big or too small. But what truly sets Probyn Motors apart is its established reputation and secure fleet contracts, guaranteeing a steady stream of business. Included in the sale are 4 service cars. This versatile opportunity comes with flexible purchasing options. You can choose to buy the business for $749,900 and lease the shop area, or you can take it a step further and purchase the business along with one side of the bay for $1,399,900 while leasing or buying the 2nd bay, which can also be sold for $520,000. Probyn Motors is a fully operational business, and to ensure the smooth running of daily operations, viewings are by appointment only after hours. For those serious about this opportunity, an NDA is available upon request. Seize this chance to become the proud owner of a flourishing mechanic business in Vernon, BC. Contact us today to schedule your viewing and take the first step towards making Probyn Motors your own. (id:60626)
Exp Realty (Kelowna)
22 Lawrence Street N
Kawartha Lakes, Ontario
Rare Waterfront Opportunity Stunning 4-Bedroom Home on Chemong Lake!Experience the beauty of year-round waterfront living just minutes from the city! This charming detached family home sits on a deep private lot, offering breathtaking lake views and modern comforts in a peaceful residential neighborhood.Property Highlights:Prime Location Just 1.5 hours from the GTA, with easy access to Highway 115 for a seamless commute.Spacious & Bright The open-concept living and dining area features stunning lake-view windows and sliding doors leading to a newly built deckperfect for enjoying your morning coffee while watching the sunrise.4 Bedrooms & 2 Bathrooms The main floor includes two well-sized bedrooms and an updated 2-piece bathroom. The walk-out lower level offers a comfortable living space, two additional bedrooms, a 3-piece bathroom, laundry, and utility room.Outdoor Paradise Step outside to a private backyard with direct lake accessideal for boating, fishing, swimming, or simply relaxing by the water.A rare find in a highly sought-after waterfront community! Whether youre looking for a full-time residence, vacation home, or investment property, this lakeside retreat has everything you need.All measurements to be verified by the purchaser.Schedule your private viewing today! (id:60626)
Realty 7 Ltd.
619 Rue De La Baie
Beresford, New Brunswick
619 Rue de la Baie, Beresford Where Water Views Meet Privacy. Very rare 3.6 Acres waterfront property located in a very well known subdivision in Beresford, NB. This stunning, one-of-a-kind home offers the perfect balance of nature, privacy, and panoramic views of the bay of chaleurs right from your living room, kitchen, and patio. Originally built in approximately 1990, the home was thoughtfully expanded in 1997-1998 to include a spacious garage and a charming guest suite above it. Located on a very impressive 3.6 acres waterfront property very well landscaped with mature trees. This property gives you the peace and seclusion of country living, while still being close to everything. Whether you're relaxing indoors or entertaining in the backyard, the view of the Bay takes center stage. The main home features 3 bedrooms and 2 full bathrooms, offering ample space for the family. Above the garage, youll find a private 1-bedroom, 1-bathroom guest suiteideal for visiting family, rental income, or a quiet home office. If youve been dreaming of a home that's your very own oasis with serene living, this could be yours. Don't miss your chancebook your showing today! (id:60626)
RE/MAX Professionals
72 Jane Crescent
Barrie, Ontario
Welcome to this 4-bed, 2-bath, 1,790 sqft, side-split home with an in-ground pool, located in the highly sought-after Allandale Heights neighborhood. Just one hour from Toronto and the GTA, with the convenience of the GO Train nearby and only three minutes from Highway 400, this location is ideal for commuters seeking both accessibility and a peaceful suburban lifestyle. Inside, you'll find a bright and spacious thoughtfully laid-out interior that blends comfort and functionality. The main level features ceramic flooring, inside access from the garage, a cozy family room , a 3-piece bathroom, and a walkout to a private backyard with an in-ground pool. The second floor offers an expansive living and dining area, along with a fully equipped kitchen that includes a sliding door walkout to a raised deck overlooking the backyard perfect for entertaining or relaxing. On the third floor, you'll find four generously sized bedrooms and a well-appointed 4-piece bathroom, providing plenty of space for the whole family. The basement offers another massive rec room, ideal for a kids play area or an additional space to entertain guests. This charming home combines style, space, and unbeatable convenience, making it the perfect choice for your next move. (id:60626)
RE/MAX Hallmark Chay Realty
578 Waterloo Street
London East, Ontario
THIS IS THE ONE THAT YOU HAVE BEEN WAITING FOR! Stunning turn-key DUPLEX located in the heart of the historic Woodfeld district. This beautifully maintained property has been renovated from top to bottom without losing any of its original character and charm. An amazing investment opportunity offering a lucrative return on investment. Perfect for an owner occupied. Live in one unit and have the tenant pay your mortgage! Both units feature high ceilings, stained glass windows, impressive woodwork and gleaming hardwood fooring throughout. Updated kitchens with newer appliances included. Main foor 3 bedroom unit currently rented for $2,400/month plus hydro. Upper foor 2 bedroom unit currently rented for $2,100/month plus hydro. Both A+ tenants. Basement currently rented as storage for $200/month. Convenient in suite laundry. Separate entrances for additional privacy between units. Oversized private concrete driveway with parking for 3 cars. Zoning: R3-2, OC2 permits for a variety of uses including commercial opportunities. Ideally located within close proximity to great schools, restaurants, public transit, Canada Life Place, Fanshawe College-Downtown Campus, Victoria Park and great shopping along Richmond Row. Time to stop thinking about owning income property and fnally call yourself an investor. Do not miss this opportunity to build your real estate portfolio! (id:60626)
Century 21 First Canadian Corp
695 Evergreen Rd
Campbell River, British Columbia
This beautiful fully renovated home sits on nearly half an acre within walking distance to all amenities. The open concept living area and large quartz island are an entertainers' dream. 3 bedrooms, 2 with walk-in closets and 2 large bathrooms give ample living space for the family. The sunroom off the main living space is ideal for quiet mornings with a cup of coffee or tea, and is equipped with exterior/interior roller shades on those warm summer days. The massive south-facing beautifully landscaped yard has a 732 sq. ft. patio/deck with partial cover for shade and a gazebo with a salt water hot tub. Plenty of RV parking and a large detached double garage with completely upgraded electrical. Plus an attached 160 sq. ft. garden shed/workshop make this the package complete. At almost half an acre, take advantage of the new RI zoning, or look into subdividing this large lot. (id:60626)
Royal LePage Advance Realty
88 Grant Avenue
Hamilton, Ontario
Large 2 Family legal duplex home in a desirable Hamilton neighbourhood. Exceptional quality oak cabinets in kitchen and bathrooms. Home features separate entrances, separate heating & separate meters. Close to all amenities including public transit, shopping and schools. Walking distance to main bus route. Upstairs unit is currently rented. Tenant is willing to stay. Currently paying $1400/mth + utilities. (id:60626)
Keller Williams Complete Realty
8 Saturn Lane
Kawartha Lakes, Ontario
Charming Year-Round Waterfront Home on Mitchell Lake. Discover tranquility and unique design in this 3-bedroom year-round waterfront. 68 feet of frontage, enjoy a sandy, walk-in shoreline and over 30 feet of docking perfect for boating, and fishing enthusiasts. The open-concept main floor features a custom kitchen with built-in appliances and a spacious living area, offering picturesque lake views and a convenient walkout to the yard. Upstairs, the second level includes a cozy sitting area with walkout to a private deck overlooking the water, a comfortable family room with an airtight wood stove, two compact bedrooms, and a modern 3-piece bathroom. The third-level loft provides additional sleeping space, accommodating up to two more beds, and overlooks the family room below ideal for guests or family retreats. Additional features include single-car garage for storage or recreational equipment, wall-mounted A/C unit, forced air oil heating and direct access to Balsam Lake via the Trent Severn Waterway. Please Note: Saturn Lane is not maintained during the winter months. Location: Approximately 1.5 hours from the GTA. (id:60626)
RE/MAX Country Lakes Realty Inc.
60 Sea Spray Dr
Eastern Passage, Nova Scotia
Welcome to 60 Sea Spray Drive, Eastern Passage. A captivating 2-storey home nestled in the picturesque community of Hartlen Point Hills, where coastal living meets contemporary design. This thoughtfully crafted residence offers a total of 3 spacious bedrooms, 4 bathrooms, and a versatile layout perfect for growing families or multi-generational living. Step inside and be greeted by a sun-drenched living room, anchored by a cozy propane fireplace and complemented by radiant in-floor heating and energy-efficient heat pumps that provide year-round comfort. The recently renovated kitchen shines with stainless steel appliances, ample cabinetry, and a seamless flow to the dining area. An expansive great room over the double car garage provides a flexible space for movie nights, a home gym, play space, there are countless possibilities. The lower level offers nearly 500 sq ft of insulated, unfinished potential, awaiting your personal touch. Adding to the homes allure is a fully self-contained, open-concept one-bedroom suite, complete with its own kitchen, 3-piece bathroom, laundry area, and private side entrance with a charming deck - ideal for in-laws, guests, or rental income. From the upstairs bedrooms and the backyard, take in breathtaking ocean views that inspire daily serenity. The fully fenced backyard and spacious deck provide a private oasis for barbecues, sun-soaked afternoons, and starlit evenings. Perfectly positioned just minutes from Hartlen Point Golf Course, scenic walking trails, and the iconic Fishermans Cove boardwalk, this home is also a convenient 15-20 minute drive to hospitals, NSCC, shopping, and downtown Dartmouth. Dont miss your chance to embrace the Eastern Passage lifestyle in this exceptional family home. Schedule your private viewing today and experience coastal living at its finest. (id:60626)
Royal LePage Atlantic (Dartmouth)
3109 111 W Georgia Street
Vancouver, British Columbia
INCREDIBLE FALSE CREEK, BC PLACE AND CITY VIEWS FROM THE 31ST FLOOR! This oversized 1 bedroom and den is super functional and invites dramatic panoramic views. The efficient, open concept layout offers a large dining/living area, den with windows (perfect office space and can accomodate a bed) and spacious bedroom with walk-in-closet! Appreciate floor-to-ceiling windows and durable laminate flooring throughout. Perfect for first time home buyers and investors alike. In the heart of Stadium District... steps to Rogers Arena, BC Place, Costco, Stadium-Chinatown Skytrain Station, T&T, Gastown, shopping, eateries and the Seawall - the centre of all of the city's excitement. The complex features 24-hour concierge, indoor pool, fitness centre, steam and sauna. (id:60626)
Oakwyn Realty Ltd.
94 Cloverleaf Drive
Belleville, Ontario
This beautifully updated raised bungalow sits on a rare, oversized lot in town and offers the perfect blend of space, style, and flexibility. The open-concept main floor features a stunning custom kitchen (2023) by Kenzie Dream Kitchens with solid maple, ceiling-height cabinets, quartz countertops, a large island, under-cabinet lighting, and stainless-steel appliances. Vinyl plank flooring runs throughout, and the main level includes two spacious bedrooms, including a primary with ensuite, plus an additional full bath with double sinks and a walk-in shower. The finished lower level adds incredible potential with two more bedrooms, a full bath, large rec room with gas fireplace, and a second kitchen ideal for in-laws, guests, or a rental unit with separate entrances from both the garage and backyard. Outside, enjoy a fully fenced yard with tiered decks, a hot tub, gazebo, fire pit, and space to garden. A triple garage with high-track bay and a driveway that has parking for 10+ vehicles. Conveniently located close to highway 401, shopping and more! (id:60626)
RE/MAX Quinte Ltd.
131 46150 Thomas Road, Vedder Crossing
Chilliwack, British Columbia
INVESTORS & BUYERS LOOKING FOR A TOWNHOME WITH A MORTGAGE HELPER! This B Plan unit at BASE 10 features a LEGAL SUITE with a whopping 2,072 square feet of living space. With three levels, this modern townhome combines smart design with stylish finishes. Highlights include durable Hardi-Panel exterior, stainless steel appliances, gas fireplace, spa-like ensuite, and contemporary colour schemes throughout. Bright, open-concept living spaces make it ideal for families or savvy investors. Located in a prime SARDIS location close to shopping, schools, and recreation. A rare opportunity to own a legal suite townhome in one of Chilliwack's fastest-growing communities. Hop on a e-bike to the Vedder river, enjoy the local restaurant right out your doorstep, and be just seconds away from everything! * PREC - Personal Real Estate Corporation (id:60626)
Century 21 Creekside Realty (Luckakuck)
2171 Van Horne Drive Unit# 303
Kamloops, British Columbia
Top floor premium corner unit with 2 parking stalls included! Downsize without compromise in this beautifully appointed 2-bedroom, 1.5-bathroom top floor suite at The Villas. With 929 sq. ft. of refined living space and a generous outdoor area, this home offers engineered hardwood flooring, quartz countertops, soft-close cabinetry, undermount lighting and a full stainless steel appliance package. Complete 270 degree views with two separate decks and complete privacy. Enjoy a spacious ensuite with dual sinks, heated tile floors, and a rain shower with bench. Community is at the heart of The Villas, with a shared garden, orchard, meeting spaces, and walkable amenities that foster connection. Secure underground parking with two parking spots, bike storage, and in-suite laundry complete this ideal downsizing opportunity. Expected possession August 2025. Appointments required for viewings, contact Listing Agent for available times. (id:60626)
RE/MAX Alpine Resort Realty Corp.
93 Crescent Avenue
Wakaw Lake, Saskatchewan
Outstanding, one of a kind, 4 season home on the best lot at Wakaw Lake! Welcome to 93 Crescent Ave at Poplar Beach, an impressive property boasting a 2000+sf home with three bedrooms and two bathrooms featuring an astonishing 130+ feet of lakefront. This completely private lot must be seen to be believed; with 0.6acres of property, you'll enjoy total privacy surrounded by a canopy of trees, offering a tranquil, natural environment to unwind from city life. Inside the home, buyers will love the soaring ceilings, huge windows and warm woodwork throughout the expansive main floor. Featuring heated tiled flooring in the entry and kitchen, Redl kitchen with high end stainless steel appliances including a gas stove, formal dining with wrap around windows, hot tub area, 2pc bath, main floor laundry and cozy gas fireplace, you're sure to be impressed with the unique details and stunning floor to ceiling views of the lake. Upstairs there's two guest bedrooms, one of which features a bright sunroom with more stunning lake views, 3 pc main bathroom and huge primary suite featuring a massive closet/glam room, and a private balcony shaded in tree cover and overlooking the water. Outside, the deck wraps around three sides of the house with separate dining spaces, outdoor kitchen, gazebo and a large area for sunbathing. Buyers will love the triple detached garage, boat/RV/trailer parking, and of course there's plenty of space for a dock. The home has 2500+ gallon holding tanks for the water in the basement and a 1200 gallon septic tank. More notable extras include central air, gas heat and the house can be sold fully furnished. Located steps from the beach and under an hour from the city, this is a once in a lifetime home that you're not going to want to miss. Contact your favourite SK real estate agent to arrange your viewing and don't forget to check out the video. (id:60626)
Century 21 Fusion
926 Brian Good Avenue
Ottawa, Ontario
Welcome to the 2130 sqf. Richcraft Hudson, a luxury home built on a premium lot directly facing the park offering rare views and added privacy. Step into a bright open-concept living and dining area, complete with pot lights, hardwood floors, and a gas fireplace that brings warmth and elegance.The upgraded kitchen is a chefs dream featuring granite countertops, a walk-in pantry, and a canopy-style chimney hood fan ideal for both entertaining and daily living.Upstairs, the spacious primary suite offers a private retreat with double walk-in closets and a luxury en-suite bathroom. Two additional bedrooms, a full bathroom, and a second-floor laundry room offer a perfect blend of comfort and function. Conveniently located near schools, shopping, and top restaurants, this move-in-ready home comes with all major upgrades complete just bring your furniture. Additional upgrades include: Upgraded staircase, New kitchen and laundry appliances, Remote garage opener, Professionally enhanced exterior landscaping (id:60626)
Exp Realty
343 Quebec Street
Clearview, Ontario
Semi-Detached 1,849 Sq. Ft. Of Living Space. This Open Concept Townhome Features A Family Room With A Gas Fireplace Overlooking The Partially Fenced Backyard With Rear Deck. Bright Kitchen With Plenty Of Prep Room, Combo Living/Dining Room And Large Foyer. Offers Three Bedrooms, All With Walk-In Closets And 2+1 Bathrooms. Laundry Closet Upstairs And Hook-Ups In The Basement Along With A Rough-In Bath. Inside Entry From The Garage And A Separate Entrance To The Basement From The Side. Parking For 3 Vehicles On The Driveway. Great Commuter Location To The G.T.A. Or Barrie. (id:60626)
Intercity Realty Inc.
621 Du Bercail Street
Champlain, Ontario
Enjoy Country Estate living at its finest, situated on a premium corner lot with no rear or adjacent neighbours. This meticulously cared for custom home has a modern floor plan bathed in an abundance of natural light. The main level welcomes you with a grand foyer leading into a spacious living room complimented by a stunning gas fireplace finished in stone. The designer kitchen continues to impress with solid maple cabinetry, quartz countertops and an expansive dining area overlooking the backyard/pool area. A functional laundry area, mud room and powder bathroom conveniently tucked away off the kitchen. The upper level consists of a versatile loft area, 3 bedrooms and 2 full bathrooms. The substantial primary bedroom with walk in closet is paired with a luxurious ensuite bath that offers a custom shower and soaker tub. Both secondary bedrooms are well apportioned with ample closet space. The lower level is a great balance of flexible space with a finished family room, additional bedroom and a designated storage area. Breathtaking and private treed lot equipped with a 27ft heated pool, oversized deck surround with privacy screens and fire pit. The home is equipped with a built in sound system through out.One hour drive to both Ottawa and Montreal, close proximity to major shopping in Hawkesbury, minutes from the Ottawa River, Marina, L'Original Beach & the Province of Quebec. Please request a feature sheet for a full list of upgrades and improvements. (id:60626)
RE/MAX Affiliates Realty
2393 East Vernon Road Lot# 1
Vernon, British Columbia
Rare, Unique and Exceptional!! This one of a kind, expansive sunny 1-acre lot offers an exclusive private setting in highly sought after South BX. Gently sloping to the southwest with 164 feet of road frontage and all utilities available at the property line. Preliminary soil tests completed for residential development. Country residential zoning means Rural living at it’s best! Located within minutes of schools, lakes, golf, downtown Vernon and nestled among spacious large acreage properties this prime location ensures privacy and tranquility, with breathtaking mountain and valley views that expand towards the city centre for big sky gorgeous sunsets. A blank slate to create your dream home or estate with ample storage for Boat & RV’s and plenty of space to build your dream shop. Cultivate the space with landscaped gardens and outdoor living or develop your own curated hobby farm. Endless ideas, favourably located near various hiking trails, recreational activities, lakes and Silver Star Mountain. Imagine a sanctuary that reflects your personal vision, situated within the picturesque beauty of the Okanagan. Don’t miss the opportunity to own this unicorn piece of real estate. (id:60626)
RE/MAX Vernon
380 10th St
Courtenay, British Columbia
Located in the heart of downtown Courtenay, this charming 3-bedroom, 2-bathroom home offers a perfect blend of functionality and character. Totalling 2,070 square feet, the layout features a versatile lower level with a bedroom, bathroom, and family room—ideal for guests, a home office, or additional living space. The property includes a detached double garage with wooden interior walls, perfect for storage or workshop use. The home's exterior showcases timeless wood siding, while the fully fenced backyard provides a private oasis for relaxation or entertaining. Situated on a C-1 zoned lot, this property offers exceptional potential for residential, commercial, or mixed-use opportunities. Don't miss the chance to own this unique gem in a prime location! Also listed under MLS® 992612 (id:60626)
Royal LePage-Comox Valley (Cv)
2882 Lakeshore Road
Dunnville, Ontario
Lake Erie majesty discovered here at 2882 Lakeshore Road located 10 mins commuting distance southwest of Dunnville’s amenities - near the eco-friendly Port Maitland bird migration route - where the Grand River empties into Lake Erie - 50 mins to Hamilton, Welland, Port Colborne & QEW. Includes 1.03 acres of natural beauty enjoying stands of towering hardwoods dotted thru-out this private lot extending to over 136 feet of glorious Lake Erie water front enhanced with concrete breakwall. Positioned well back from scenic Lakeshore Road is rustic 2 bedroom cottage introducing 609 sf of living space features functional kitchen/living room/3pc bath/family room/sunroom design. Handy 16ft x 26ft detached multi-purpose building provides desired storage or HE/SHE shed option. Property is serviced with propane heat source, water cistern & holding tank. The Seller makes no warranty for the fitness of the cottage/outbuilding/breakwall as the property has been vacant for quite some time. Cottage requires TLC - majority of value is in the large waterfront parcel. Sold “AS IS - WHERE IS”. Ideal demolish / re-build scenario. Possibly one of the most beautiful, mature waterfront properties along the lake. (id:60626)
RE/MAX Escarpment Realty Inc.
18 Whidden Avenue
Wolfville, Nova Scotia
Welcome to 18 Whidden Avenue, a thoughtfully designed new construction bungalow located just minutes. from the heart of Wolfville. This spacious 4 Bedroom, 3 Bathroom home offers nearly 3,000 square feet of living space, blending modern comfort with timeless style. The open concept main floor features an inviting living and dining area, and a well appointed kitchen with hard surface countertops throughout. The primary bedroom includes a luxurious ensuite bath with a custom shower. A second bedroom and full bathroom, and laundry complete with the main level. The fully finished walkout basement boasts a massive great room, two additional bedrooms, and a third full bathroom - perfect for guests, extended family, or a future in-law suite. (id:60626)
Royal LePage Atlantic
56 - 6040 Montevideo Road
Mississauga, Ontario
Located in the heart of Meadowvale, this stunning end-unit townhome offers thoughtful, modern, & sleek finishes, with the perfect blend of open-concept design, while maintaining separation of space. The bright eat-in kitchen boasts ample cabinet space, stainless steel appliances, and a seamless walk-out to a private fenced backyard. Walk-up to the spacious living room, featuring modern updated flooring & large windows that flood the space with natural light. Upstairs, you'll discover 3 spacious bedrooms, each offering large window and closets. The finished lower level features an open rec space with a fireplace. A functional and ideal space to utilize in a variety of ways. Here you'll also find a utility/laundry room equipped with a washer, dryer, & large laundry sink. Freshly painted to impress, with the added benefit of being a few steps to the visitor parking. Conveniently located nearby to Lake Wabukayne Park, Meadowvale Community Centre, shopping, groceries, major Hwys and more! A truly fantastic opportunity to own a beautifully maintained home in a prime location. (id:60626)
Sam Mcdadi Real Estate Inc.

