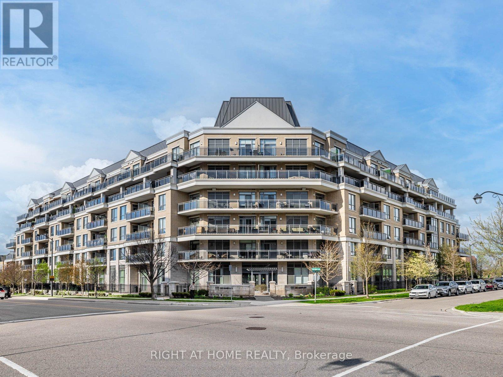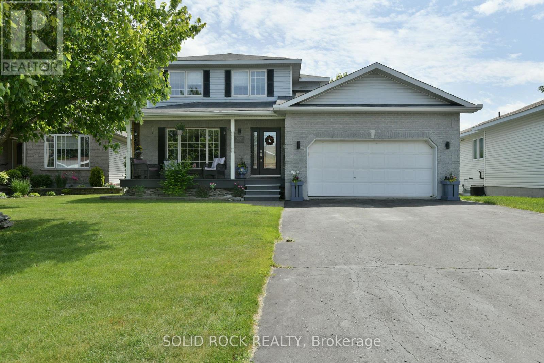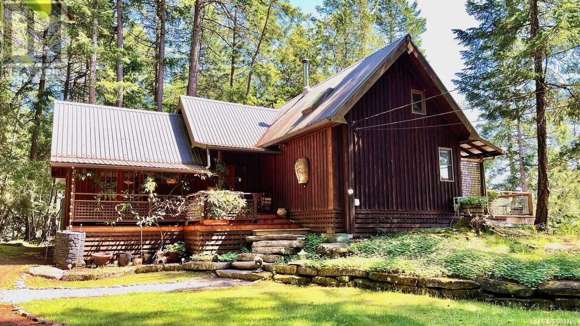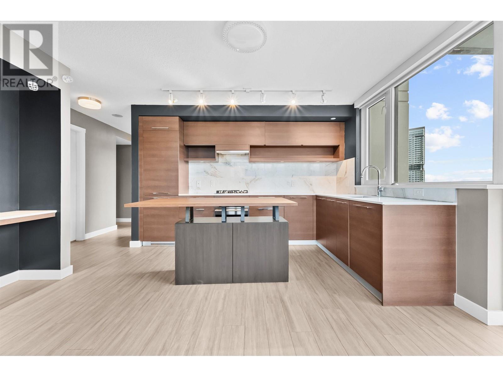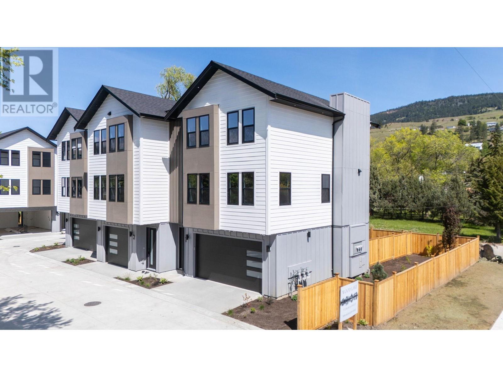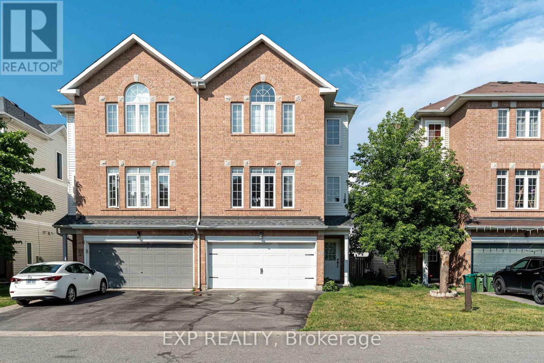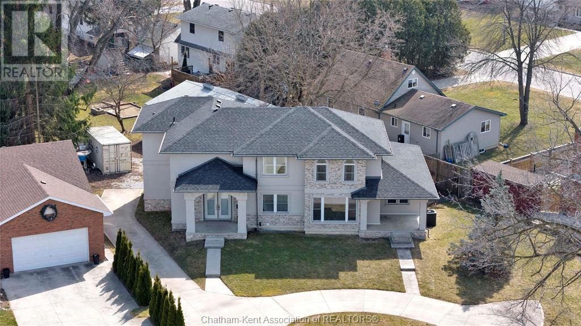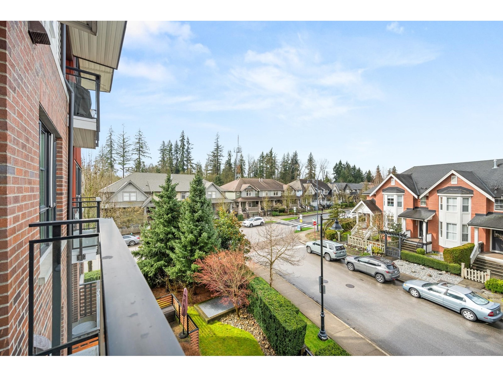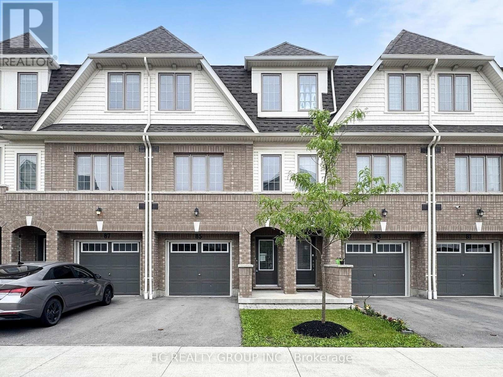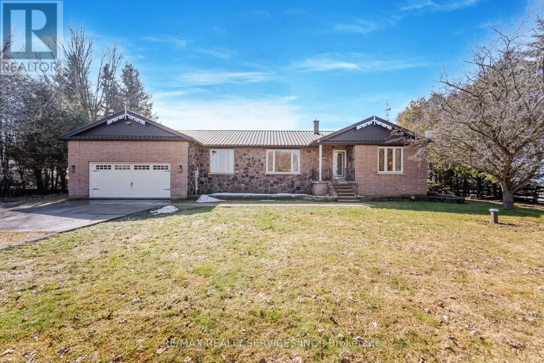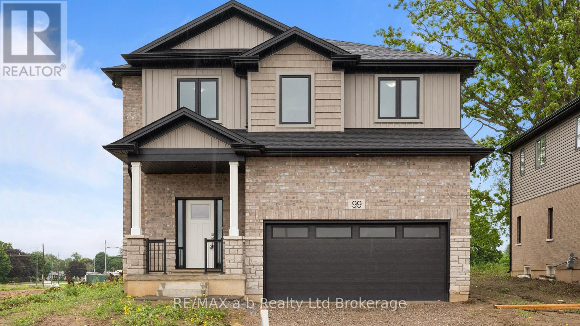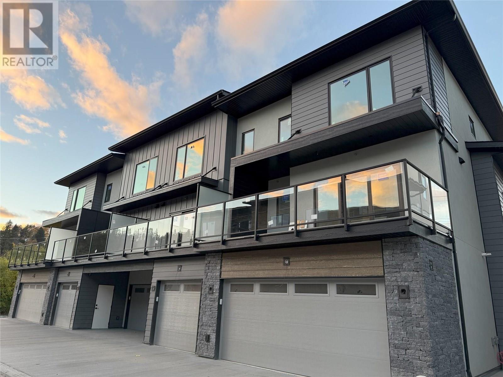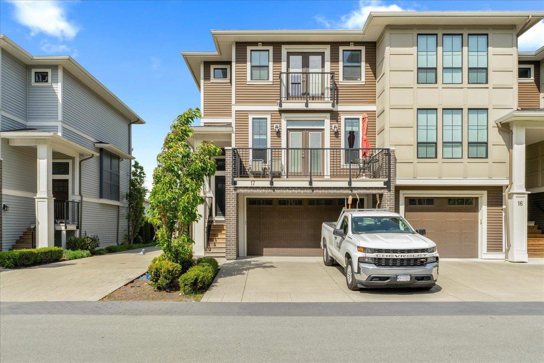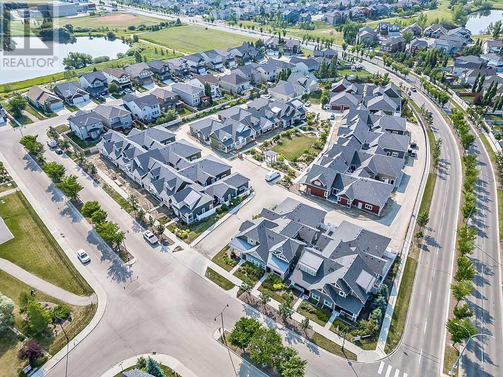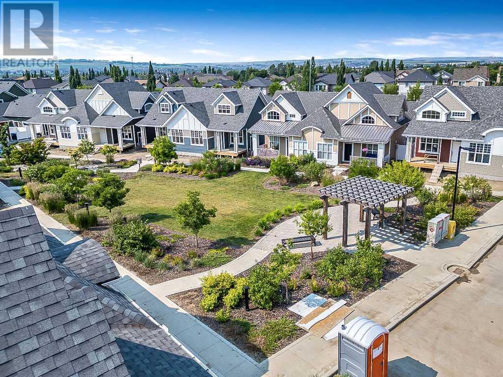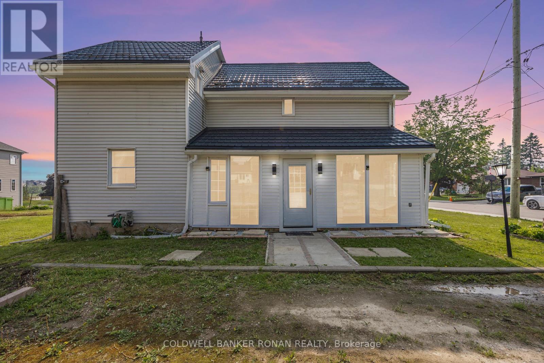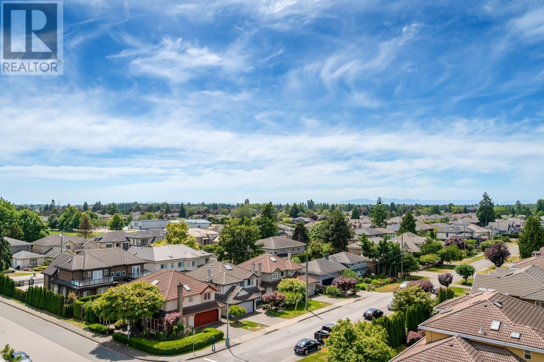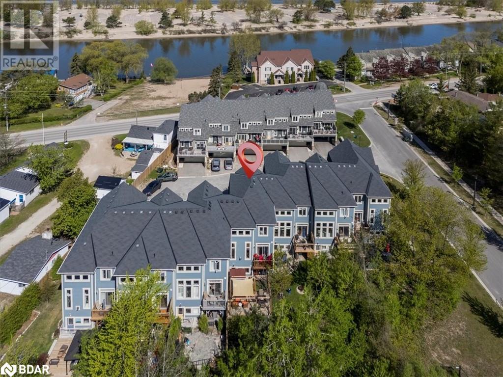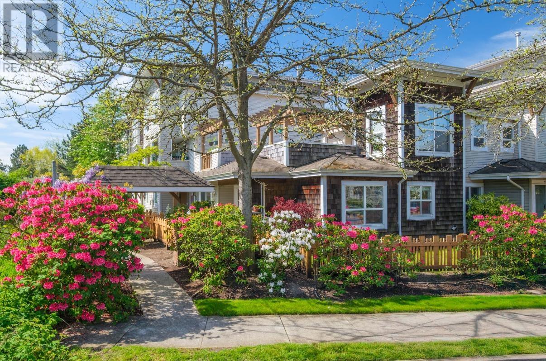Lot 26 Louisa Street
Fort Erie, Ontario
Nestled on a prime lot within an exciting new development set to flourish in Fort Erie, Ontario. This forthcoming bungalow is meticulously designed to meet the sophisticated tastes of today's homeowners, offering a perfect blend of spaciousness and elegance. Key Features: 3 Generously Sized Bedrooms & 2 Modern Bathrooms: Ideal for families or those seeking ample living space. Gourmet Kitchen: Located on the main level, featuring optional high-end finishes - perfect for hosting gatherings and culinary adventures. Attached Garage & Private Driveway: Provides ample space for vehicles and storage. With a monochromatic palette easy to decorate around. Prime Location: Situated in a vibrant urban area, The Abino offers easy access to top-tier schools, bustling shopping centers, and scenic trails. Enjoy the serenity of nearby Fort Erie's pristine beaches, just a short drive away. Why Choose The Abino? Exceptional Living Standards: Crafted with modern design and comfort in mind. Strategic Location: Close to essential amenities and recreational spots. Personalization Opportunities: Shape and customize your future residence to reflect your unique style. Don't miss your chance to be part of The Abino community, where contemporary design meets comfort and convenience in a prime Fort Erie location. Contact me today to learn more and secure your spot in this emerging jewel of Fort Erie's real estate market! (id:60626)
Century 21 Heritage House Ltd
134 Zullich Drive
Kagawong, Ontario
Welcome to 134 Zullich Drive, a charming waterfront home on beautiful Lake Kagawong. Built in 2010, this well-maintained property offers year-round comfort and peaceful lakeside living. The home features an open-concept kitchen and dining area, a bright living room with cathedral ceiling, and sliding doors that lead to a large front deck with stunning lake views. There are two bedrooms, including a spacious primary with ensuite, plus a laundry room and second full bath. Enjoy the outdoors from your private patio with pergola and hot tub, and take advantage of the 12’ x 16’ shed for storage or workshop space. A separate bunkie that sleeps four makes hosting guests a breeze. The landscaped lot includes mature perennial gardens, a pear tree, and your own dock for summer fun. Located on a quiet private road shared by year-round residents who collectively maintain it. Additional storage is available in the 4-foot crawl space. A fantastic opportunity to enjoy cottage-style living in a year-round home. (id:60626)
Royal LePage North Heritage Realty
314 - 111 Civic Square Gate
Aurora, Ontario
Welcome to refined living in one of Auroras most desirable residences, an ideal opportunity to live in or invest with confidence. This beautifully appointed 3rd-floor suite offers approximately 700 sq. ft. of thoughtfully designed space, filled with natural light and framed by floor-to-ceiling window. Enjoy beautiful views and seamless indoor-outdoor living with a walkout to a generous private balcony. Soaring 9 ft. smooth ceilings enhance the open-concept layout, which features a kitchen with granite countertops, stainless steel appliances, and elegant floors (2021). The spacious primary bedroom is a serene retreat, complete with a walk-in closet, a 3-piece ensuite. Set within a meticulously maintained building in the heart of Aurora, this suite combines comfort, style, and location making it an excellent choice for homeowners and investors alike. (id:60626)
Right At Home Realty
280 Lester Street Unit# 103
Waterloo, Ontario
Condo commercial unit for sale close to both University (U of W & WLU) - It is professionally finished great for services , fast food and restaurant. 1250 sqft with handicap bathroom and kitchenette. The ceiling spray painted. Current tenant is month to month (id:60626)
Royal LePage Wolle Realty
3 River Ridge Crescent
Arnprior, Ontario
Stunning 3+1 Bedroom Home Backing onto Ravine No Rear Neighbours! Mornings are made for the sun-drenched front porch the perfect spot for coffee and quiet then spend your afternoons soaking up the sun in the private backyard oasis. Welcome to this beautifully maintained home located on a quiet, family-friendly street in one of the area's most desirable neighbourhoods. Thoughtfully designed for growing families, this home offers the perfect balance of space, comfort, and a true connection to nature all just minutes from top-rated schools, shopping, parks, and recreational amenities.The spacious main floor features both a formal living room and a warm, welcoming family room with a gas fireplace that overlooks the backyard. A sparkling, updated kitchen with granite countertops flows into a bright dining area with views of the private yard perfect for everyday living and entertaining.Upstairs, you'll find 3 generous bedrooms a 5 piece bathroom and laundry, while the recently finished lower level offers a 4th bedroom, full bathroom and rec. room - just add flooring to complete the space. This flexible lower level is ideal for multigenerational living, a guest suite, home office, or even a future Airbnb. Additional updates include newer flooring on the main level and a low-maintenance composite front deck that adds curb appeal. Step outside to your own private backyard oasis, backing onto a peaceful ravine with no rear neighbours. Enjoy the sounds of nature and spot a variety of birds drawn to the tranquil green space. A large two-tiered deck leads to a sparkling pool, sunken hot tub, and a change cabana, making this home an entertainers dream. Homes like this don't come along often book your showing today! (id:60626)
Solid Rock Realty
105 15195 36th Avenue
Surrey, British Columbia
*** QUICK POSSESSION AVAILABLE! *** LOOKING FOR SERENITY, PEACE, QUIET and HUMBLE LIVING with FULL AMENITIES? Look no further! Come check out this lovely 2 bed, 2 bath, CORNER unit at EDGEWATER. Luxury High-End Finishings include a Gourmet Kitchen with Quartz Countertops, High End Stainless Steel Appliances with Gas Stove and European Cabinetry. Large Island with lots of storage below. Full open concept throughout. Primary Bedroom includes large walk-in closet with large double sink ensuite & soaker tub. Best part? The amazing Patio. Extend your living room with your own walk-out patio and garden! Gas Hookup for your BBQ. 5 Star Clubhouse includes a full Lap Pool & Hot Tub w/ 2 exterior showers. Full large-party amenities room w/ 2 kitchens, pool table & Whistler-Style Fireplace, Full Size Gym & Library. 2 PARKING STALLS & STORAGE LOCKER. *** OPEN HOUSE SAT & SUN 4-5pm (Aug 2nd & 3rd) *** (id:60626)
RE/MAX Lifestyles Realty (Langley)
231 Halibut Hill Rd
Mudge Island, British Columbia
Click the brochure link below for more photos, videos, information about Mudge Island and arranging a viewing and tour of the island. Discover the perfect blend of comfort, privacy, and coastal charm with this distinctive island retreat. Located on a beautifully treed 0.69-acre lot and perched 80 feet above Dodd Narrows, this thoughtfully crafted home offers captivating views of whales, sea lions, eagles, passing boats and has water access for launching your kayak or canoe. The 1,256 sq. ft. home includes 2 bedrooms, 2 bathrooms (including a four-piece bath and ensuite), a loft and landing for additional sleeping or work space, and a 190 sq. ft. unfinished addition with endless potential—ideal for a guest room, artist’s studio, or sunroom. Reclaimed hardwood floors, vaulted ceilings, and custom wood trim reflect quality craftsmanship throughout. The large deck is perfect for entertaining or relaxing, with all-day sun and an ever-changing scene on the water. The location would support a garden, and the views are spectacular. Modern amenities include power, high-speed fiber-optic internet, and cable TV. The property is also equipped with a 2500-gallon cistern, your choice of rainwater harvesting system or well water, whole-home UV water filtration, septic system, baseboard heating, and a wood-burning stove for cozy winter evenings. Accessible only by a short trip by boat, Mudge Island offers the best of both worlds—tranquil seclusion with proximity to Gabriola Island’s shops, restaurants, and services, and just beyond that, Nanaimo’s full urban amenities. The island’s close-knit, welcoming community of approximately 120 residents enjoys a peaceful, low-crime environment with a strong spirit of connection. Whether you’re seeking a remote work haven, an inspiring retreat, or a unique full-time residence, this is a rare opportunity to own a true slice of West Coast paradise. (id:60626)
Easy List Realty
39 Bernick Drive
Barrie, Ontario
LOCATION! Welcome to this 3 level Backsplit bungalow, Backing onto College Heights Park in Barrie's North end. Offering 3+1 Bedrooms, 2 bathrooms, well maintained renovated home in a Prime location! Private backyard overlooking the park with New Fencing/Deck, dual side gates and Man door from Garage to Backyard. Lower level can be converted into In-law suite or apartment with the ability to add separate entrance! Can organize contractor quote for Sep Entrance. Granite counters in Kitchen, new flooring throughout, Furnace 2022, Water Softener 2022, Pot lights. Walking distance to Georgian College and RVH, Public Transportation, schools, parks, and shopping. Excellent First Time home or Investment Opportunity! *MOTIVATED SELLER* (id:60626)
Engel & Volkers Toronto Central
5882 Victoria Street
Peachland, British Columbia
Discover this charming 3 bedroom, 2 bathroom home nestled among picturesque vineyards. Inside, you'll find a bright and inviting space with hardwood floors and two bedrooms and one bathroom upstairs. Recent updates include a new roof, gutters, fascia, and skylight, ensuring peace of mind for years to come. A beautifully finished sunroom, completed just two years ago, adds extra living space to enjoy year round. Stay comfortable with a newly installed heat pump providing efficient heating and cooling. The basement, accessible from the backyard, offers great potential. Step outside to a beautiful backyard retreat, complete with a pergola and wiring for a hot tub. Double garage with a flat driveway and conveniently located on a school bus route just minutes from the upcoming Peachland Golf Course and Turner Park’s new soccer field. (id:60626)
Royal LePage Kelowna
2404 570 Emerson Street
Coquitlam, British Columbia
UPTOWN 2 was built by BOSA excellent developer. Big corner 2 Bed 1 Bath unit with beautiful mountain and city views. The unit has high-end quality finishes with quartz counters, soft-close cabinets, European appliances, and laminate floors. Wonderful amenities: Gym, Lawn, yoga studio, Sauna & Steam room, and outdoor activities area etc. BBQ. Great central location in Coquitlam West, mins walk to Burquitlam Sky train station, Bus stations, Plaza, Safeway, Restaurants, Parks, community center, mins drive to COMO LAKE, The Vancouver Golf Club, Dr.Charles Best Secondary School. SFU University, Lougheed Mall Shopping Center, Library! Easy to show! Don't miss the chances! (id:60626)
Magsen Realty Inc.
324 Ventoux Avenue
Ottawa, Ontario
Welcome to 324 Ventoux Avenue - a well-maintained 3-bedroom, 3-bathroom townhome offering a bright and functional layout in a family-friendly neighborhood. The open-concept main floor features hardwood flooring, large windows, and a spacious kitchen with an island, pantry, and ample cabinetry ideal for everyday living and entertaining. Convenient main floor laundry adds to the practicality of this layout. Upstairs, the primary bedroom offers a walk-in closet and private ensuite, with two additional bedrooms and a full bathroom completing the second level. The builder-finished flex space ideal for a rec room, office, or home gym. Enjoy the backyard and the convenience of a single-car garage with inside entry. Located in a quiet, established community close to schools, parks, shopping, and public transit, this move-in-ready home blends comfort with everyday convenience. This move-in-ready home is perfect for families, professionals, or first-time buyers. Book your showing today! (id:60626)
Century 21 Kennect Realty
3590 Redecopp Road Unit# 3
Lake Country, British Columbia
Traditional meets modern flare in these boutique townhomes nestled in a private setting in Lake Country. Indulge in the ultimate Okanagan lifestyle in the private and boutique townhomes, nestled in the flats of Lake Country. Located on a no through road, these homes provide piece and quite surrounded by farms and acreages. Head down the street and take the famous Rail Trail down to the lake. Flooded with natural light the open-concept living space flows effortlessly into the beautiful kitchen accented with gleaming quartz countertops and a custom pantry. A stylish wine bar adds a touch of decadence, perfect for effortless entertaining. Doubled black framed windows allow abundance of natural light creating a seamless open concept space. The fireplace ties in the room with its outstanding traditional but modern appeal. The opulent primary suite offers a rain shower with beautiful assorted tile. An oversized garage provides ample space for toys and tools, blending practicality with polish. Sophisticated, sun-drenched, and unapologetically stunning—these are more than town homes. It’s your statement piece in the heart of wine country. *Price plus GST ***Pictures and video are from Unit 1 show home but with a the same layout just flipped. *PETS ALLOWED! Up to 2 dogs (no size restrictions), 2 cats, or 1 cat/1 dog (id:60626)
Royal LePage Kelowna
55 9955 140 Street
Surrey, British Columbia
Beautiful, bright corner end unit in popular Timberlane. Open kitchen with maple cabinets, Bosch dishwasher, tile and laminate floors. Spacious living room opens to a private, fenced east-facing backyard. LG steam washer/dryer with extra storage in laundry. Main floor powder room. Upstairs offers 3 good-sized bedrooms, walk-in closet and a soaker tub in the main bath. Includes 2 parking spots. Pet-friendly (2 pets allowed) with no rental restrictions. Great location - minutes to Surrey Central Mall, Surrey Memorial, schools and King George Skytrain. (id:60626)
Sutton Group Seafair Realty
256 Savanna Terrace Ne
Calgary, Alberta
Welcome to an exceptional opportunity to own a beautifully designed, fully loaded property in the vibrant community of Savanna (Saddle Ridge, NE, Calgary). This stunning DETACHED home offers 5 bedrooms, including a 2-bedroom LEGAL BASEMENT SUITE (built by the builder), Bonus room and a Flex room making it the perfect fit for families, investors, or anyone looking to offset their mortgage with rental income. This is a 2024 year-built property that features over 2265 sq. ft. of living space with thoughtful design, modern finishes, and outstanding functionality. [Don’t forget to check out Virtual Tour!]. This property has close to $25,000 worth builder upgrades. As you step inside, the open-concept main floor with 9 ft. ceilings welcome you. The main floor features a small room that can easily serve as an office for work from home option. The heart of the home is the expansive kitchen, which comes with Large central island, Quartz countertops, Stainless steel appliances, Electric range, Refrigerator, Dishwasher, lots of cabinetry and pantry. Enjoy a spacious living area with extra windows which is perfect for relaxing or entertaining. The large dining area gels beautifully with the living room finishes the main floor. The upper level offers 3 spacious bedrooms, including a luxurious primary suite with a 4-piece ensuite featuring standing shower, and a big walk-in closet. Two additional bedrooms have a well-appointed 4-piece bathroom. A convenient laundry room with WASHER-DRYER completes the top floor. A stunning feature of this home is that it comes with a city approved FULLY LEGAL 2-bedroom basement suite – a perfect mortgage helper or ideal space for extended family. The suite boasts 2 bedrooms, full kitchen with appliances (electric range, fridge and microwave), separate dining/living area, private in-suite laundry with washer and dryer. House is equipped with TWO FURNACES, window blinds, upgraded lights and additional windows for more natural light. You will get ad ditional peace of mind as the house is 2024 built and it comes with Alberta New Home Warranty. Saddle ridge community is within walking distance to the LRT station which provides additional convenience of downtown connectivity. This house is close to the school, parks, shopping plazas, dining, and other. This home truly combines modern luxury with functional family living. Whether you're looking to invest or move in right away, this home has it all. Home is available for IMMEDTIATE POSSESSION, so feel free to book your appointment and experience a truly complete home. (id:60626)
RE/MAX Real Estate (Mountain View)
97 Castle Glen Crescent
Ottawa, Ontario
VERY LARGE SEMI DETACHED AVAILABLE! Located in a quiet, family-oriented neighbourhood, this spacious and beautifully updated home offers comfort, style, and unbeatable access to the outdoors. With 5 bedrooms total (4 on upper level and 1 on main), there's plenty of room for growing families, home offices, or guest space. Just a 2 minute walk to the Trans-Canada Trail, you'll enjoy direct access to scenic walking and biking paths, making this the ideal home for nature lovers and active lifestyles. Inside, the home has seen major upgrades including a fully renovated kitchen and luxurious primary ensuite in 2022, a new roof in 2023, and central AC updated in 2021. The dining room features a cozy fireplace and oversized sliding glass doors that flood the space with natural light and lead to an elevated balcony overlooking the backyard. With 3 full bathrooms and a main-level powder room, this home is designed for comfort and functionality. The kitchen features a huge fridge ideal for busy households, and the finished lower level adds bonus living space, complete with an additional bedroom. The fully fenced backyard is perfect for entertaining or relaxing, featuring a lower deck, garden setup and storage shed. Come check it out for yourself! (id:60626)
Exp Realty
30 Crerar Drive
Chatham, Ontario
Room for the whole family! Take a closer look at this sprawling North side two storey home. The modern kitchen has clean lines and built-in appliances including a massive double door fridge and butler's pantry/wet bar. The kitchen has a large combined dining room that opens up to the rear deck. The 1500 sf main floor continues with a living room with 2pc powder room, large family room with side entrance and a bedroom with ensuite and walk-in closet and walk-out to rear deck. A grand foyer showcases the glass railed stairwell and mezzanine. Once upstairs you will see the 1200sf second floor is set up for living with large primary and ensuite and walk-in closet and three additional bedrooms with 5 pc bathroom and laundry closet. A fully finished basement provides ample space for everyone to enjoy their favorite activities with a rec room, 4 pc bathroom, family room, workout room and wine cellar/cold room. The .33 acre lot has a large double detached garage/shop. View this on Realtor.ca (id:60626)
Royal LePage Peifer Realty Brokerage
176 Coventry Green Ne
Calgary, Alberta
***Welcome to 176 Coventry Green***. A breathtaking, fully renovated property in the idyllic, sought-after community of Coventry Hills. This property has 5 bedrooms and 3 bathrooms, with around 1800 sq ft above grade and over 2500 sq ft of total living space. Elegantly styled, with a modern design, this beautiful home boasts open sight lines and an expansive floor plan. The spectacular gourmet kitchen is designed for entertaining with custom cabinetry featuring soft-close drawers, Newer stainless-steel appliances including French door fridge and electric stove. The elegant design of the kitchen is completed with quartz countertops and unobstructed main floor views to all areas . The property benefits from cozy living area on the main floor with gas fireplace features stone. The main floor continues to wow with its laundry, customized mud area, with access to the oversized double attached garage. The main floor completed with the half bath. The elegant style continues with a stunning staircase complementing the open designs in the home. This leads you to the second floor where you will find four generous sized bedrooms including the indulgent primary suite which benefits from a large walk-in closet and Gas fireplace. Master bathroom combines contemporary style with natural earth tones, and includes a custom vanity. The basement contains a large bedroom and large recreation area with electric fireplace. In addition the home has gorgeous luxury vinyl plank flooring throughout the main level (2024) and brand new carpet in (2024) on the upper floor. Fresh paint throughout the house. The backyard is tastefully finished with great landscaping mature trees, grass and storage shed. large deck with retractable patio canopy. Brand New roof and Gutters will be Installed. Don’t miss the opportunity to view a perfect move-in ready home! (id:60626)
Maxwell Central
48 Castleglen Court Ne
Calgary, Alberta
Welcome to this massive 2 storey in Castleridge! Located on a oversized corner lot and complete with a front attached garage makes this the perfect family home. The spacious main floors sheer size allows for a living room and a family room. With vaulted ceiling providing a wood grain finish on the ceilings and skylights pouring in natural light. The open concept has a large kitchen with a dining room between the living room for easy and open access. The main floor also has an additional office/bedroom on the main floor bringing the total bedrooms in this house to 6. Stepping upstairs leads to the spacious second floor sporting 3 bedrooms and 2 bathrooms. The oversized renovated master bedroom has a balcony, with a 2 piece ensuite. The spacious bedrooms on the second floor provide privacy and separation from the main floor. The basement has access inside the house but also has its own seperate basement entrance from the side of the home and the spacious basement comes complete with its own kitchen, living room, bathroom and 2 bedrooms. Step right in from the side entrance to the cozy 20 feet living room that transitions to the L shaped kitchen. The hallway leads to the 2 brightly lit bedrooms and renovated bathrooms. Dont miss your chance to own this massive 2 storey perfect for the growing family. Book a showing today! (id:60626)
Century 21 Bravo Realty
212, 12 Mahogany Path Se
Calgary, Alberta
Experience the pinnacle of resort-style retirement in Calgary’s most desirable lakeside community—Westman Village. Located in the exclusive 55+ building, this nearly 1,000 sq. ft. 2-bedroom, 2-bathroom air-conditioned condo offers a thoughtfully designed open-concept layout perfect for downsizing without compromise. The unit is fully wheelchair accessible, featuring wide hallways and doorways, including a primary ensuite designed for easy mobility with direct countertop access. The stunning kitchen showcases quartz countertops, stainless steel appliances, and an eat-up island, seamlessly connecting to the dining and living areas. The spacious primary bedroom leads to a large 3-piece ensuite and an oversized walk-in closet. The versatile second bedroom, currently used as a sitting room or guest space, includes a convenient Murphy bed and is situated next to a full 4-piece bathroom. Rare for condo living, this home also boasts a generous laundry room and a large storage/coat closet. Enjoy views of Mahogany Lake and benefit from a titled underground parking stall with an additional storage locker. Westman Village offers more than just a place to live—it's a vibrant, amenity-rich community. The 40,000 sq. ft. Village Centre, connected via a weather-protected +15 walkway, features an indoor pool, hot tub, steam room, gym, walking track, theatre, woodworking shop, art studio, library, party room, golf simulator, and so much more. Concierge service (7 a.m. – 11 p.m.) and 24/7 security ensure peace of mind. Outside your door, enjoy beautifully landscaped pathways around Mahogany Lake, access to the Mahogany Beach Club, and nearby shops including Sobeys—all within walking distance. Whether relaxing or staying active, Westman Village offers a lifestyle of unparalleled luxury, convenience, and community connection. (id:60626)
Exp Realty
5702 - 5 Buttermill Avenue
Vaughan, Ontario
Priced to Sell at The Best Transit City Tower, closest to the VMC Subway Presenting a modern3-bedroom 2-bathroom condo for lease. Perched on the 50th floor this exceptional high rise residence is perfect for those who desire the finest in urban living. Panoramic, unobstructed views of Vaughan. Floor To Ceiling Windows. Across From The New Ymca , Right Next To Subway Station and Transportation Hub, Shopping, Cafes,& Restaurants. Steps From Highways 7 & 400. 5Minutes Away From York University/Vaughan Mills Mall. Exceptional Vaughan City Master Planned Community With 9 Acre Park. (id:60626)
RE/MAX President Realty
10 Veterans Road
Otonabee-South Monaghan, Ontario
This beautifully built 5-year-old bungalow offers bright, open living space with airy 9-foot ceilings throughout. The kitchen is the heart of the home, featuring a centre island, quartz countertops, and lots of cupboard space--ideal for both daily living and entertaining. The main floor includes a spacious primary bedroom with a 4-piece ensuite and walk-in closet, a 2nd bedroom and 3pc bath. The finished lower level offers even more living space with two bedrooms, large windows, another full bathroom, and those same 9-foot ceilings for a light, comfortable feel. The deck is perfect for morning coffee or summer BBQs, and the double garage with paved driveway adds to the homes convenience. Quick access to Hwy 115 for an easy commute, if required. A great family-friendly spot with a nearby playground for the kids. (id:60626)
Exit Realty Liftlock
172 Larimar Circle
Ottawa, Ontario
Welcome to 172 Larimar Circle, a beautifully maintained Richcraft Grafton townhome with NO REAR NEIGHBOURS nestled in the sought-after community of Riverside South. With a FULLY-FENCED yard complete with sunny south-west exposure, this home is a dream! This spacious 3-bedroom, 3-bathroom home with over 1,900 square feet of living space offers a functional layout with a modern open-concept main floor, complete with stunning hardwood & ceramic flooring, and with 9 foot ceilings, ideal for both family living and entertaining. The kitchen features a walk-in pantry, stainless steel appliances, a centre island, and a breakfast bar ---- perfect for casual dining and hosting. The bright family room, complete with a cozy gas fireplace, overlooks your fully fenced backyard with lots of privacy. Upstairs, enjoy the convenience of second-floor laundry, a well-sized primary bedroom with a walk-in closet, and a 3-piece ensuite. The finished basement boasts a large recreation space offering endless potential. This is the perfect blend of comfort, style, and location. Only steps away from the LRT station, public transportation, shops, restaurants and more. Book your showing today! (id:60626)
Avenue North Realty Inc.
238 Royal Salisbury Way
Brampton, Ontario
This well-maintained townhouse in the heart of Madoc offers a perfect blend of comfort and style. Updated over the years, it features laminate flooring throughout, replaced windows and doors, and a finished basement with a modern full bathroom and newer washer/dry boasts a custom backsplash, granite countertops with an island, and stainless steel appliances. A striking staircase adds a touch of elegance. The carport has been converted into a full garage, and the widened driveway provides extra parking. Step into the private, mature backyard featuring a newly built deckperfect for relaxing or entertainingalong with a spacious garden shed for extra storage. A fantastic home in a highly desirable neighborhood! (id:60626)
Ipro Realty Ltd.
1003 7325 Arcola Street
Burnaby, British Columbia
ESPRIT 2 by reputable builder-BOSA. CORNER 2 BDRM/2 BATH AT POPULAR HIGHGATE VILLAGE. Designed with sophistication, it features high-end finishes throughout, including a functional layout, gourmet kitchen with premium stainless steel appliances, granite countertops, under mount sinks & modern cabinetry. Both bedrooms are generously sized & the unit includes two full baths & a large private balcony. Almost $600K CRF. Amenities: Gated garden, gym, sauna, steam room, library, party room & bike storage. One parking & one locker. Convenient location by civic library, Edmonds Comm.Centre, Highgate Village shopping & restaurants, mins to Edmonds Skytrain, Metrotown, close to BCIT & SFU & HWYl. Vacant & easy to show. Open House the weekend after long weekend. (id:60626)
Nu Stream Realty Inc.
315 23215 Billy Brown Road
Langley, British Columbia
Award winning Bedford Landing. Only 2 bdrm unit available in the 55+ building offering a rare, west exposure! Original owner and in new near condition. Stainless steel appliance package. Kitchen area overlooks living and dining areas, with ample cupboard space and granite counters with an eating bar. Secured underground parking with two spaces and a convenient storage locker across the hall. Common area offers fitness area and meeting room. Location is ideal, walking distance to all that Fort Langley has to offer. (id:60626)
Homelife Benchmark Realty Corp.
23 Huntingwood Crescent
Brampton, Ontario
Why settle for a townhouse when you can own a fully detached home on a generous lot in one of Brampton's most sought-after family-friendly communities ***Beautiful Detached Home with Premium Upgrades *** This charming 4-bedroom, 2-bathroom detached home offers spacious, carpet-free living ideal for modern families. Step into a bright, open-concept main floor featuring an updated kitchen with stainless steel appliances and ample cabinetry, seamlessly blending into inviting dining and living spaces. Upstairs boasts four generous bedrooms and a full 4-piece bathroom, providing plenty of space for everyone. The finished basement adds versatility, perfect as a rec room, office, or guest area. Enjoy your private backyard retreat complete with a sunny deck ideal for gatherings, BBQs, or relaxing evenings outdoors. Fantastic location close to schools, parks, transit, shopping, and places of worship everything your family needs is just minutes away!**Exclusive Offer** Seller will install a brand new Ductless Heating & Cooling System prior to closing by A1 Heating & Cooling, including a 15-year warranty for worry-free comfort! ***Home Highlights*** 4 Spacious Bedrooms, 2 Bathrooms, Premium Lot & Quiet Crescent, Brand New Ductless System (15-year warranty), Carpet-Free with Finished Basement, Private Backyard with Deck - Act fast this opportunity won't last! (id:60626)
Right At Home Realty
1016 Alberni Road
Woodstock, Ontario
This custom-built executive bungalow features 2+2 bedrooms and is finished from top to bottom with thoughtful design and lasting quality. Set in a prestigious area and backing onto a scenic trail and lush greenery, the home offers both privacy and a connection to nature. The main floor showcases 10-foot ceilings in the entrance and living room, creating an airy, open feel. The eat-in kitchen is equally impressive, with hand-crafted cabinetry, black granite countertops, a tiled backsplash, and a large centre island—ideal for daily living and entertaining. A walkout leads to the back deck, perfect for morning coffee or outdoor dining with views of the surrounding green space. Two spacious bedrooms are located on the main level, including a primary with direct access to the main bath. Hardwood and ceramic flooring run throughout, combining durability with timeless style.The fully finished basement expands the living space with a large rec room ready for movie nights or casual gatherings, two additional bedrooms, a full bathroom, and a utility room with built-in shelving and counters—ideal for storage, hobbies, or a home workshop.Curb appeal is highlighted by a double-wide interlocking stone driveway, cement curbs, and a welcoming stone-stucco entrance. The fully fenced backyard offers a low-maintenance outdoor retreat with no rear neighbours. Offering space, comfort, and enduring value in a sought-after location, this executive bungalow is well-suited to a wide range of lifestyles (id:60626)
Corcoran Horizon Realty
85 Danzatore Path
Oshawa, Ontario
Elegant 4-year new, 3-storey condo townhouse located in the vibrant and growing Windfields Community of North Oshawa. Spacious and bright, the open concept 2nd floor boasts a comfortable living/dining area, 9 ft smooth ceiling, walk-out to a balcony and a modern kitchen. The 3rd floor hosts 4 bedrooms offering privacy and comfort. The ground floor great room can serve as a den/office for work-from-home professionals. Conveniently located, the property is amazingly close to Costco, shopping facilities, restaurants, UOTI, Durham College & Hwy 407. A perfect opportunity for 1st time home buyer or investor. (id:60626)
Hc Realty Group Inc.
733036 Southgate Sideroad 73 Sideroad
Southgate, Ontario
Want to get away from the hustle & bustle of City living? This move in ready country bungalow is perfect for the growing family. Landscaped half-acre lot with privacy, mature trees, fruit trees & nature right in your own backyard all while backing onto a Meadow. Features stone, brick & a metal roof. 3 car tandem garage and tons of parking in the driveway for guests or your recreational vehicles. Spacious Country kitchen & breakfast area with garden doors leading to designer deck overlooking fields. Great floor plan featuring hardwood floors. Separate entrance to finished basement with a huge rec room featuring a cozy gas fireplace, 4th bedroom, wet bar area, 3pce bath, large workshop & more. Sun filled front living/dining rooms both with picture windows. Primary bedroom features a semi-ensuite bath with separate dressing area. Natural gas heat, which is a bonus for affordable country living. Beautiful colors as the seasons change! Lots of room for a growing family with tons of family living space. Central location with a short drive to Dundalk, 20 minutes to Shelburne. Upgrades include: new sump pump, light fixtures, high efficiency forced air natural gas heating, septic risers. Hot water tank is owned. (id:60626)
RE/MAX Realty Services Inc M
733036 Southgate 73 Side Road
Southgate, Ontario
Want to get away from the hustle & bustle of City living? This move in ready country bungalow is perfect for the growing family. Landscaped half-acre lot with privacy, mature trees, fruit trees & nature right in your own backyard all while backing onto a Meadow. Features stone, brick & a metal roof. 3 car tandem garage and tons of parking in the driveway for guests or your recreational vehicles. Spacious Country kitchen & breakfast area with garden doors leading to designer deck overlooking fields. Great floor plan featuring hardwood floors. Separate entrance to finished basement with a huge rec room featuring a cozy gas fireplace, 4th bedroom, wet bar area, 3pce bath, large workshop & more. Sun filled front living/dining rooms both with picture windows. Primary bedroom features a semi-ensuite bath with separate dressing area. Natural gas heat, which is a bonus for affordable country living. Beautiful colors as the seasons change! Lots of room for a growing family with tons of family living space. Central location with a short drive to Dundalk, 20 minutes to Shelburne. Upgrades include: new sump pump, light fixtures, high efficiency forced air natural gas heating, septic risers. Hot water tank is owned. (id:60626)
RE/MAX Realty Services Inc.
98 Walgrove Green Se
Calgary, Alberta
Your search ends here! This exceptionally well-maintained home, sitting on a traditional lot, is ready for a new family to make it their own. Immaculate and spotlessly clean—like new—this fully finished 2-storey offers almost 2,000 sq.ft. of beautifully developed living space and is truly move-in ready! Step inside to a spacious foyer that welcomes you with 9 ft ceilings and easy-to-maintain hardwood flooring throughout the main level. The open-concept design seamlessly connects the living room, kitchen, and dining area, making the most of every square foot. The kitchen is both stylish and functional, featuring granite countertops, a large island, a pantry, and cabinets with generous space—perfect for keeping everything organized and within reach. The bright dining area, surrounded by large windows, is ideal for family meals and gatherings. Patio doors lead to a beautifully maintained backyard with a composite deck and custom-made gazebo - your private retreat -backing onto a quiet back lane with gates for extra access. Upstairs, a cozy bonus room is perfect for movie nights. The primary bedroom easily fits a king-size bed with room to spare, complemented by two additional spacious bedrooms and a functional laundry room with extra storage. Loaded with upgrades: triple-pane windows, central A/C, whole-house audio system - this home checks all the boxes. Excellent Location! Nestled on a quiet street with convenient access to Stoney Trail, MacLeod Trail, shopping, amenities, and endless walking paths. This is a home where you can simply move in and start living. (id:60626)
Town Residential
23 Huntingwood Crescent
Brampton, Ontario
Why settle for a townhouse when you can own a fully detached home on a generous lot in one of Brampton's most sought-after family-friendly communities ***Beautiful Detached Home with Premium Upgrades *** This charming 4-bedroom, 2-bathroom detached home offers spacious, carpet-free living ideal for modern families. Step into a bright, open-concept main floor featuring an updated kitchen with stainless steel appliances and ample cabinetry, seamlessly blending into inviting dining and living spaces. Upstairs boasts four generous bedrooms and a full 4-piece bathroom, providing plenty of space for everyone. The finished basement adds versatility, perfect as a rec room, office, or guest area. Enjoy your private backyard retreat complete with a sunny deck ideal for gatherings, BBQs, or relaxing evenings outdoors. Fantastic location close to schools, parks, transit, shopping, and places of worship everything your family needs is just minutes away!**Exclusive Offer** Seller will install a brand new Ductless Heating & Cooling System prior to closing by A1 Heating & Cooling, including a 15-year warranty for worry-free comfort! ***Home Highlights*** 4 Spacious Bedrooms, 2 Bathrooms, Premium Lot & Quiet Crescent, Brand New Ductless System (15-year warranty), Carpet-Free with Finished Basement, Private Backyard with Deck - Act fast this opportunity won't last! (id:60626)
Right At Home Realty
8 Citadel Drive Nw
Calgary, Alberta
Immaculately kept original family home! Beautifully updated bi-level located in the highly sought-after community of Citadel! All upgrades have been completed by professional trades in 2018. Offering over 2300 square feet of total living space with 4 bedrooms and 3 full bathrooms make this home move-in ready.As you step inside, you'll be greeted by the grandeur of vaulted ceilings and floor-to-ceiling windows, which flood the home with natural light and provide a unique edge to the living space. The wide open kitchen features an oversized island, quartz counter tops, new cabinetry, newer appliances and is the perfect space to cook and entertain. The spacious primary bedroom features a walk-in closet, and ensuite with a walk-in shower and a soaker tub, perfect for unwinding after a long day. The additional bedrooms are generously sized, providing ample space for family or guests.The lower level is designed for comfort and functionality, offering plenty of storage, a utility room, and a large living area complete with a new gas fireplace—ideal for cozy winter nights. Modern and high-quality laminate flooring and tile flow throughout the home, complemented by newer windows. Step outside to enjoy the home's exceptional curb appeal, with beautiful shrubs and trees enhancing its charm. Spend your summers on the raised balcony or in the private backyard, surrounded by mature, lush trees. For gardening enthusiasts, a greenhouse is included as a delightful bonus! Citadel Drive is always well maintained and plowed for the winter.Situated in a desirable area, Citadel offers proximity to the Crowfoot Shopping Centre, walking paths, and excellent schools. This home is perfect for families looking to settle in one of Northwest Calgary's most coveted neighborhoods.So much value here. Don't miss the opportunity to make this exceptional property your new family home! (id:60626)
Exp Realty
3803 19 Street Nw
Calgary, Alberta
Welcome home to this thoughtfully renovated home that blends warmth, quality, and subtle charm. This stylishly updated bungalow offers an opportunity to own a turn-key, renovated 4-bedroom residence in an exceptional location. From the moment you step inside, you'll be delighted by the open-concept main floor, bathed in natural light and featuring warm hardwood flooring that flows seamlessly throughout. The spacious living room offers clear sightlines and views of both the front and back gardens, creating an inviting atmosphere. The heart of this home is undoubtedly the Chef's kitchen, thoughtfully designed to inspire your culinary creations. It boasts an inviting eat-at island, ample white upper cabinets with modern undermount lighting, a stunning geometrical backsplash, and complementary chic blue lower cabinets. The seamless flow continues into the generous dining room, perfect for hosting large gatherings, with direct access to the expansive rear deck—ideal for extending your indoor-outdoor living during warmer months. The primary bedroom is comfortable and spacious complete with a large closet. A well-proportioned second bedroom and a gorgeous updated 3-piece bathroom featuring a glass-enclosed walk-in shower with decorative neutral tile surround complete this level, exuding modern elegance. The finished basement adds significant valuable living space, designed for both comfort and versatility. Here you'll find a spacious family room accented by a striking wood barn sliding door, 2 additional bedrooms (Note that the windows of the rear bedroom do not meet egress requirements), and a roomy 4-piece bathroom equipped with a tub, laundry facilities, and ample storage. Step outside into your private oasis: a huge, sunny west backyard. This tranquil retreat features a large deck perfect for entertaining, abundant green space for children or pets to play freely, and established gardens that invite relaxation. Practical conveniences include a single detached garage and an additional parking pad. Renovated top to bottom (basement 2018, main 2020, landscaping 2021), it’s full of quiet luxuries: heated bathroom floors, a custom laundry closet in the primary suite, warm-dimming lighting, and clever hidden storage. Upstairs features select oak hardwood; downstairs, insulated subflooring with luxury vinyl plank keeps things cozy. The kitchen, bathrooms, and some mechanicals were upgraded, and the home is roughed-in for high-efficiency furnace and A/C. This gem boasts an unbeatable location, offering the best of Calgary living. Surrounded by greenery in every direction that connects to top-notch off-leash parks, and walkable to all conveniences, this is a spot where everything feels connected. Top it off with truly wonderful neighbours and space to grow, and you have a home that doesn’t just check boxes—it quietly exceeds them. Call and book your showing today—this property won't last long! (id:60626)
Real Broker
421 - 00 Sunnidale Road
Wasaga Beach, Ontario
Experience Luxury Beach Town Living LOCATED MINUTES FROM GEORGIAN BAY WATERFRONT! Welcome to Wasaga Beach Lux - An exclusive residence with all the amenities you could ask for: Indoor pool, Tennis courts, Gym, Media and Party Rooms, Roof Top Terrace & Bar and 24-hour concierge - all at your finger tips! With lots of green spaces for outdoor enjoyment and close proximity to the waterfront, this is a great location to live and relax in all seasons throughout the year. Spacious, open concept two bedroom plus den condo (1166 square feet) with private balcony, 9' ceilings, pre-selected Designer Finish Palette includes a beautiful combination of laminate & ceramic/porcelain tile floors, and paint options that have been chosen to flow together. Modern designed kitchen with quartz counters and stainless steel appliances. In- unit laundry. Spa like bathroom with quartz counters and frameless glass shower doors. This is truly elegance and luxury at it's best. Live just minutes from the World's Longest Fresh Water Beach! Underground parking available to purchase. Don't miss out on this incredible opportunity! (id:60626)
Exp Realty
99 Cayley Street
Norwich, Ontario
Step into a world of modern sophistication with the Maple model, an exquisite home crafted by Winzen Homes, nestled in the charming Dufferin Heights Subdivision of Norwich. Offering an expansive 2,120 square feet of thoughtfully designed living space, this stunning residence is the perfect blend of style, functionality, and comfort. The heart of the home is undoubtedly the stunning kitchen, featuring luxurious quartz countertops and ample cabinetry. This culinary haven is designed for both functionality and style, allowing you to whip up gourmet meals while staying connected with loved ones in the adjoining dining room. Ascend to the upper level where you will find four generously sized bedrooms, providing ample space for family and visitors alike. The two full bathrooms, along with a laundry room on the second floor, add an element of practicality you will appreciate. With an attached 2-car garage and a paved driveway, parking is a breeze, and theres plenty of room for all your outdoor gear. The fully sodded lot provides a beautiful canvas for your future landscape dreams! Price shown is for First Time Buyers who qualify for the government incentive only, reflecting no HST, the price with HST is $749,900. (id:60626)
RE/MAX A-B Realty Ltd Brokerage
11451 Etheridge Road Unit# 3 Lot# Sl 3
Lake Country, British Columbia
Welcome to Lakeside Estates. THIS HOME IS NOW MOVE-IN READY! Spend the entire Okanagan Summer in your Brand New Home! TH#3-B1 Floor Plan w/ 3 Bedrooms+Large Den+2.5 Baths. 1591sf indoor living, 3 separate patios+444sf double side-by-side garage (includes EV outlet!) that fits a truck. Plus large driveway for extra parking. TH#3 has a large walk-in closet w/organizers w/barn door in primary bedroom, ensuite has a walk-in shower+2 sinks. Blinds, Navien on-demand hot water system, all appliances incl. a natural gas range, & electric fireplace included. Outdoor living is a priority at Lakeside Estates. Includes fenced front patio entrance, perfect for lounging, pets and kids and is the first of 3 patios in the home! You'll be welcomed home to sunshine filtering in from sliding glass doors of the 2 patios, one on either side of your living space (patio off the kitchen AND patio off the living area). Home has a spacious layout and features hints of Modern+West Coast design elements with the lake lifestyle right at your doorstep! Quick access to internal walkways, perfect for your pets! Only 200m from Wood Lake, quick access to Rail Trail. Close to Marinas, Boat launches, Beasley Park, Beaches, Dog Beach, Tennis Courts, shopping+dining nearby. Close to Okanagan Lake and Kalamalka Lake access. Only 10 mins to Kelowna Airport+15 mins to UBCO. Location gives you the benefits of a lakeside vacation with the conveniences of city amenities. Disclosure Statement available. GST Applicable. (id:60626)
Fortune Marketing Realty Inc.
17 45545 Kipp Avenue, Chilliwack Proper West
Chilliwack, British Columbia
Welcome back to this stunning 3-level townhouse in Kipp Ave, Chilliwack! This end unit boasts luxury finishes, including quartz countertops, maple soft-close cabinets, and premium flooring. Enjoy 3 spacious bedrooms, a bright open-concept layout, and modern amenities like central AC and SS appliances. The ground floor features a cozy family room with a powder bath, while the top level offers serene bedrooms. Steps from shops, dining, and the leisure center. Don't miss this rare opportunity-schedule your tour today! * PREC - Personal Real Estate Corporation (id:60626)
Exp Realty
50 Drake Landing Square
Okotoks, Alberta
Superbly built BRAND NEW Villa-style home facing park. Beautifully appointed with soaring ceilings in the great room/dining area. Boasting wonderful kitchen wit stylish white cabinetry, island, quartz countertops throughout, walk-in pantry, stainless appliances. You will love the airy great room, with unique electric fireplace, large windows and luxury vinyl plank flooring. Spacious primary bedroom can accommodate your king sized bed. Spa like ensuite with huge walk-in tiled shower, double sinks plus a walk-in closet complete with built in wood shelving. Main floor laundry area. Second bedroom can easily be a den with adjacent 4 piece bath. The lower level has been completely developed with generous recreation room ideal for all your entertaining needs, 2 bedrooms, full bath and ample storage area. Attached garage is at the rear of the home. Villa faces park with front deck to enjoy your morning coffee. This wonderful villa offers both style and substance.Taxes to be re-assessed. (id:60626)
RE/MAX Complete Realty
48 Drake Landing Square
Okotoks, Alberta
*** Brand New Villa-Style Home in Drake Landing***Discover modern living at its finest in this beautifully constructed villa-style home located in the sought-after community of Drake Landing. Key Features:Inviting Great Room: Step into an airy great room featuring soaring vaulted ceilings and luxury vinyl plank flooring. Large windows flood the space with natural light, creating a warm and welcoming atmosphere.Gourmet Kitchen: The stylish kitchen is a chef's dream, complete with white cabinetry, stunning quartz countertops, a huge island perfect for food prep and gathering, and a convenient walk-in pantry. Top-of-the-line stainless steel appliances are included, making it perfect for entertaining.Outdoor Living: A patio door leads from the kitchen to a private deck, complete with fencing for added seclusion, ideal for summer barbecues or morning coffee.Primary Suite Retreat: The spacious primary bedroom comfortably fits a king-sized bed and features a spa-like ensuite. Enjoy a luxurious large walk-in shower and an expansive closet with built-in shelves for optimal organization.Functional Layout: The second bedroom, ideally located near the front entrance, can easily serve as a den or home office. Adjacent is a well-appointed four-piece bathroom, as well as the laundry area conveniently situated on the main level.Completed Lower Level: Access the professionally developed lower level via a turned central stairwell. Here, you'll find a massive rec room, two generously sized bedrooms, and a full bath, offering plenty of space for family or guests.Garage and Additional Features: Enjoy the convenience of a double attached garage, providing ample storage and protection from the elements. The unique front covered deck offers serene views facing a nearby park, perfect for relaxation.This remarkable home combines stylish design with practical living, making it a must-see in the vibrant Drake Landing community. Don’t miss the opportunity to make this beautiful villa- style home your own! (Photos are representative) (id:60626)
RE/MAX Complete Realty
11 Chalet Drive
Old Barns, Nova Scotia
This beautiful bungalow offers the perfect combination of comfort, luxury, and practicality, ideal for family living. Set on a spacious 2.24-acre lot, it features five large bedrooms and three bathrooms. The primary bedroom is a private retreat, complete with a walk-in closet and a luxurious 4-piece ensuite bathroom. The fully developed basement adds additional living space, with two recreation rooms perfect for entertainment or flexible uses. The open main floor is designed for both relaxation and hosting guests, with elegant hardwood floors and modern finishes throughout. Recent upgrades enhance this homes appeal. A new roof was installed in September 2022, ensuring durability for years to come. The furnace room was upgraded with new floor drainage in November 2022, improving safety and functionality. The kitchen and laundry room received stylish updates in October 2024, with new epoxy countertops, a backsplash, and a new kitchen sink. The master bathroom was transformed in January 2024, with new cement floors, a spa soaker tub, epoxy finish, new faucets, and a vanity bowl sink. New toilets were installed in October 2024, and a new half bath was added downstairs in January 2024 for added convenience. The property includes a double attached and detached garage for ample storage. The landscaped garden features a pond and lighting, creating a tranquil setting. An outdoor kitchen is perfect for entertaining or quiet evenings, while lit pathways and the serene pond provide a relaxing atmosphere. The home is equipped with geothermal heating, natural spring water, and a generator hookup, with a hot tub hookup on the property. Loch Haven Lane is managed by the Loch Haven Lane Road Maintenance Committee, with winter services handled by Truro Landscaping for timely snow removal and sanding. The community collaborates to improve road conditions year-round. With spacious interiors, modern upgrades, and beautiful outdoor spaces, this bungalow is an ideal family home (id:60626)
Exit Real Estate Professionals
2409 - 50 Thomas Riley Road
Toronto, Ontario
Welcome to Suite 2409 - perched just beneath the penthouse, this exceptional residence captures the essence of elevated living with breathtaking panoramic views of the city, lake, and skyline; views that only a corner suite can offer. Sunlight pours in through expansive floor-to-ceiling windows, wrapping the space in warmth and energy throughout the day. Designed for both comfort and sophistication, this split 2-bedroom layout offers the perfect blend of functionality and style. The heart of the home is a chef-inspired kitchen, complete with quartz countertops, designer soft-close cabinetry, sleek newer appliances and a glass tile backsplash that adds a polished edge. A stylish dining/breakfast bar makes entertaining easy, while the open-concept living and dining area flow effortlessly to your private balcony, your front-row seat to stunning views and city lights. Retreat to the tranquil primary suite, where stunning vistas meet comfort, complete with a spacious closet and a 3pc ensuite with glass-door shower. The second bedroom offers flexibility for guests, a home office, or a personal sanctuary, complemented by a serene main bathroom with a soaker tub. Enjoy thoughtful features like high ceilings, wide-plank flooring and a layout that maximizes both privacy and flow. Residents enjoy top-tier amenities: 24hr concierge, rooftop terrace, BBQs, party & theatre rooms, co-working hub, yoga studio, kids playroom, bright modern gym, and more. Owned parking and locker add peace of mind. You're steps to Kipling Subway & Go Train Stations, top schools, parks, shopping, dining, and major highways. This is your chance to live above it all - comfort, convenience, and captivating views await. (id:60626)
RE/MAX Premier Inc.
215 First Avenue W
Shelburne, Ontario
Welcome to 215 First Ave. W, nestled on a spacious 115 x 130 in-town lot in the picturesque Town of Shelburne with convenient 2 separate driveways. This beautifully updated 4 bedroom home blends modern comfort with small-town charm, offering affordable retreat just a short stroll from downtown shops and cafes. Thoughtfully renovated over the past years, the home features a steel roof, updated exterior siding, hardwood flooring, upgraded insulation, and a high-efficiency gas furnace ensuring lasting value and year-round comfort. Inside, the home offers a warm layout with a bright kitchen and breakfast area. From the kitchen, walk out potential overlooking the backyard with trees, an ideal setting for morning coffee or evening entertaining. The living room provides plenty of space to relax and unwind. The main level features a versatile den that offers flexibility as a home office or 4th bedroom. Additional highlights include a convenient laundry on the main level and an owned hot water tank. Outside, enjoy the yard, extra storage sheds, and all within walking distance to Shelburne's vibrant downtown core. Don't miss this rare opportunity to own a move-in-ready home in The Town of Shelburne, located in the heart of Dufferin County! (id:60626)
Coldwell Banker Ronan Realty
502 10020 Dunoon Drive
Richmond, British Columbia
This 2 BR Unit is located in the most sought-after Broadmoor area comes with a huge balcony! The bright and quiet unit offers 2 Bedrooms 2 bathrooms and 1 parking. Spacious living and dining area with a modern kitchen quartz countertop, super convenient location with supermarkets, banks and restaurants right at your footstep. Best school catchments steps to Maple Lane Elementary and London Secondary. Easy to show! Open house Sat.&Sun. Aug 2&3 (2-4pm). (id:60626)
RE/MAX Crest Realty
Royal Regal Realty Ltd.
936 Katia Street
The Nation, Ontario
OPEN HOUSE AUGUST 3rd 2-4PM AT 60 Mayer St Limoges. Welcome to the Oceane, a thoughtfully crafted bungalow offering 1,473 square feet of functional and stylish living space. With 3 bedrooms, 2 full bathrooms, and a 2-car garage, this home is designed for those who value comfort, convenience, and timeless design all on one level. The open-concept living, dining, and kitchen areas provide the perfect layout for everyday living and entertaining, with ample space for a cozy dinette. The primary suite offers a peaceful retreat, complete with a walk-in closet and a private ensuite, ensuring both comfort and privacy. Constructed by Leclair Homes, a trusted family-owned builder known for exceeding Canadian Builders Standards. Specializing in custom homes, two-storeys, bungalows, semi-detached, and now offering fully legal secondary dwellings with rental potential in mind, Leclair (id:60626)
Exp Realty
8 Nautical Lane
Wasaga Beach, Ontario
Welcome home! Located in the sought after neighbourhood of Stonebridge by the Bay on a quiet cul-de-sac, this executive townhome has so much to offer. Spacious foyer leads into the open concept main floor with large windows that fill the living and kitchen areas with natural light and views of the backyard that abuts a treed space. Soaring 18 foot ceilings in the living room graced with a gas fireplace with custom maple mantle plus 9 foot ceilings throughout the rest of the main floor. Well laid out kitchen with pot drawers, valance lighting and handy breakfast bar next to the dining area with walkout to deck. Convenient main floor primary suite featuring Juliette balcony, walk in closet plus ensuite with separate, lighted shower. Hardwood stairs with wrought iron pickets lead to the upper level that offers 2 generous bedrooms that share a Jack and Jill 5 pce ensuite as well as loft space, perfect for an office or den. The unfinished lower level provides ample storage as well as access to the tandem garage with epoxy floor, walkout to the patio in the backyard along with a rough in for a future bathroom. Make memories here! (id:60626)
Royal LePage First Contact Realty Brokerage
32 7111 Lynnwood Drive
Richmond, British Columbia
No Stairs!!! Upgrade from apartment living to this spacious ground level townhouse! Enjoy the same convenience as an apartment, but with your own private entrance, yard, an attached garage, and easy street access. No stairs, more privacy, and plenty of storage- it's perfect blend of apartment ease with home-like perks. Bright and breezy with a desirable East facing orientation, this home bathed in gentle morning light and stays cool. Open concept layout with kitchen and living areas seamlessly connected, all on one easy access level. Recent updates to the kitchen and flooring in 2021. Ideally located just minutes from Burnett Secondary School and the Thompson Community Ctr. Perfect for retirees or first-time buyers seeking the ease of one-level living. (id:60626)
Homeland Realty
153 300 Phelps Ave
Langford, British Columbia
Welcome to Parkland Townhomes, where contemporary West Coast design meets everyday comfort in the heart of Langford. Built in 2018, this thoughtfully crafted home showcases a striking butterfly-style roof and impressive 11-foot ceilings in the upper-level bedrooms, creating a bright and airy retreat that sets this residence apart. The main floor welcomes you with engineered hardwood flooring and high-end finishes, while two skylights fill the living spaces with abundant natural light. The chef-inspired kitchen is a true highlight, featuring sleek quartz countertops, a premium 5-piece stainless steel appliance package, and modern fixtures—perfect for both casual family meals and entertaining friends. The three spacious bedrooms offer flexibility for a growing family, home office, or guest space. Both bathrooms continue the upscale feel with matching quartz surfaces and stylish plumbing and lighting fixtures. Enjoy your private patio, ideal for morning coffee or summer evenings outdoors. This home also offers the convenience of a two-car garage, providing ample storage and parking. Located in a sought-after community close to schools, parks, shopping, and commuter routes, this home is perfect for young families or professionals seeking a blend of modern living and West Coast charm. Experience the best of Langford in this move-in ready, beautifully appointed townhome—your new home awaits (id:60626)
Real Broker B.c. Ltd.



