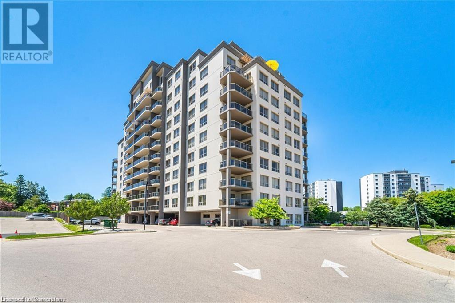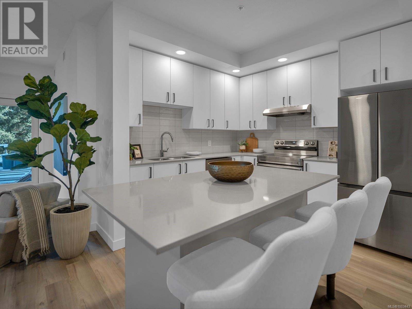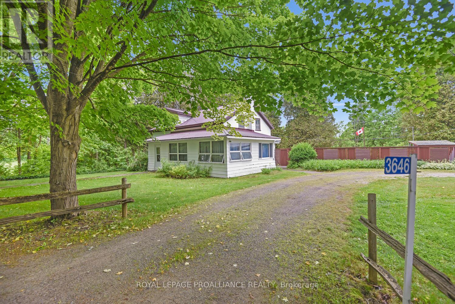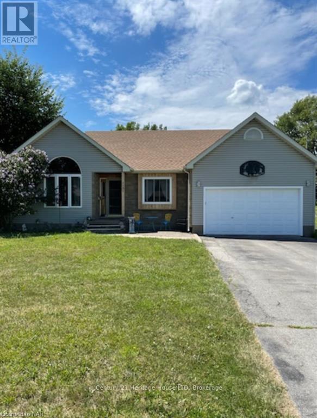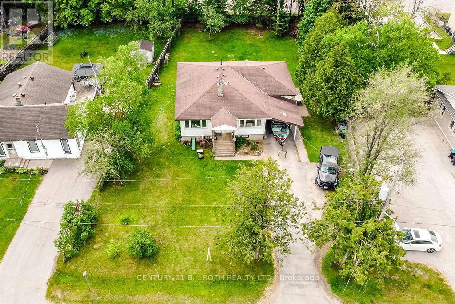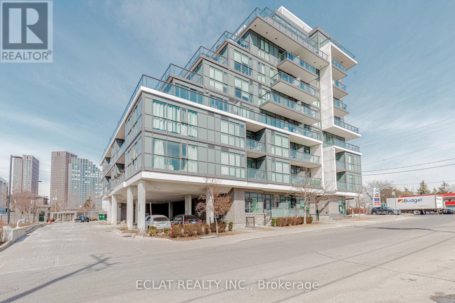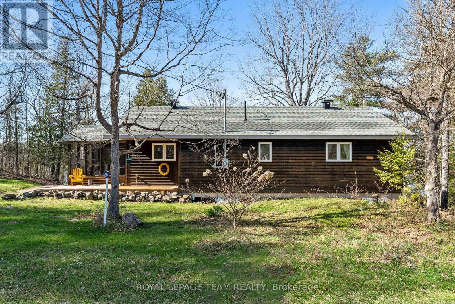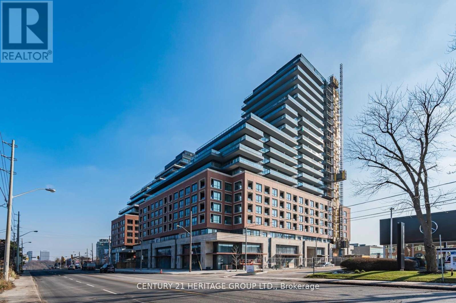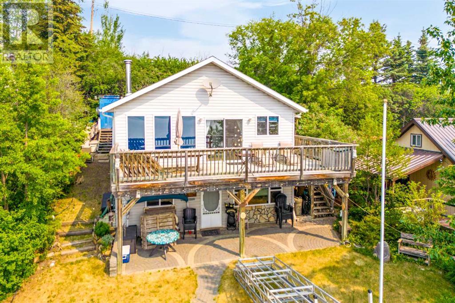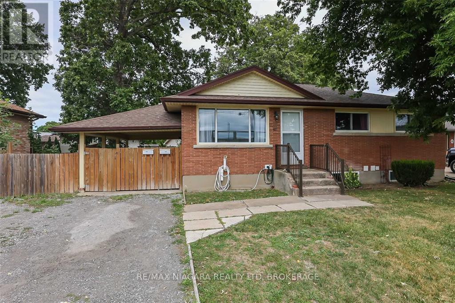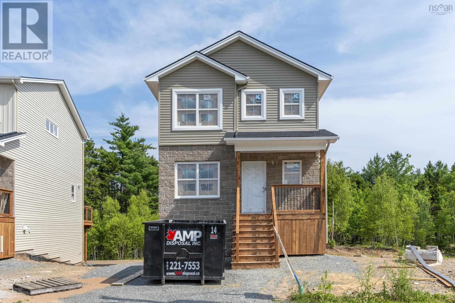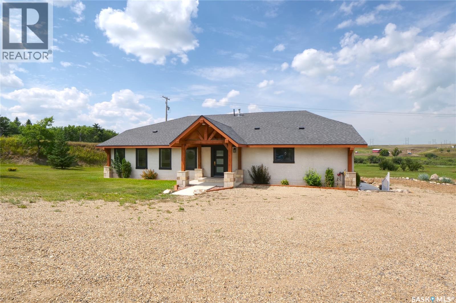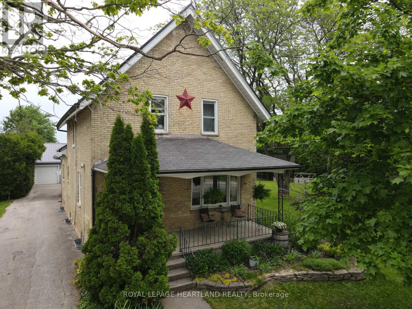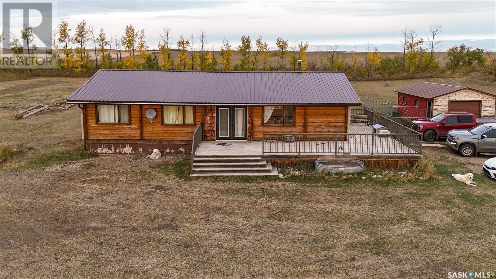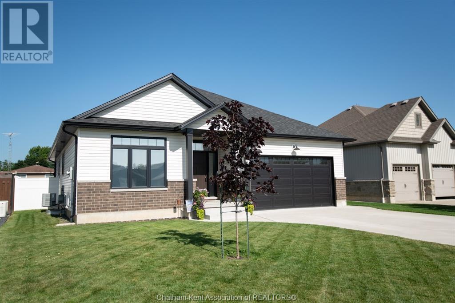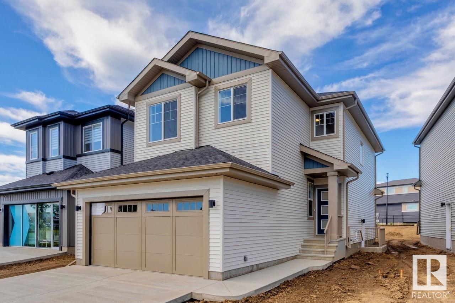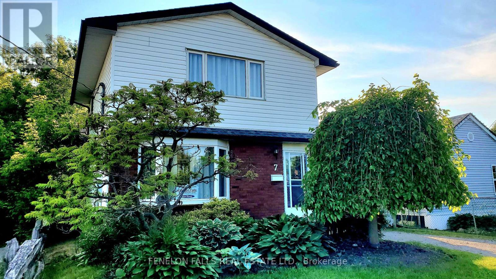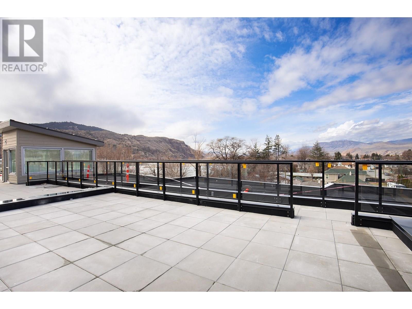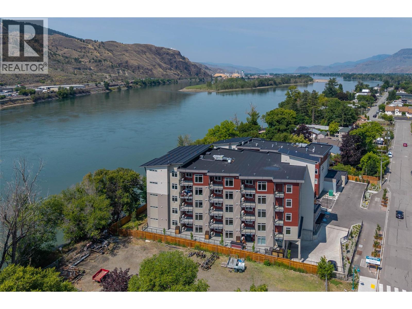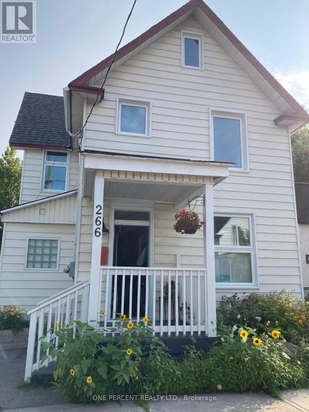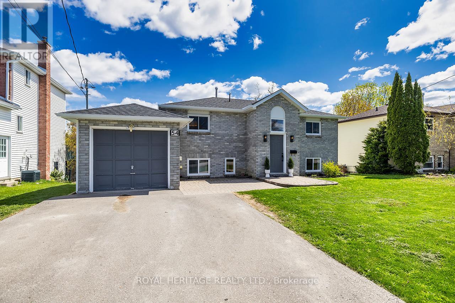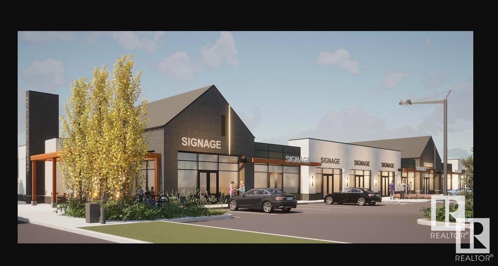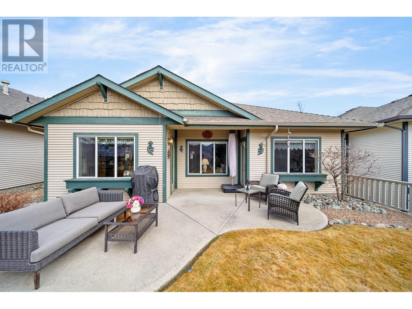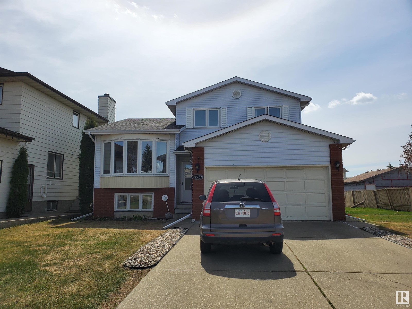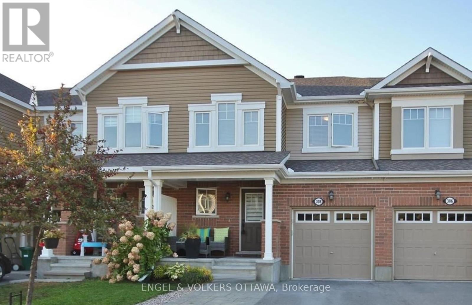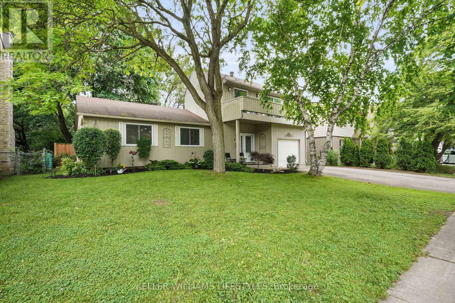1044 County 40 Road
Douro-Dummer, Ontario
Longing for a nice country lot? Here you will find a private 1.4 acres with lots of room to play! This home features 3 main floor bedrooms, 4pc bath plus a full basement with finished rec room, 2 pc bath, laundry & 4th bedroom to finish and a workshop. There are a list of upgrades over the years showing this home has been well maintained. Just move in and make it your own. Detached garage and partially paved drive. Just a few minutes to town and not far from Stoney Lake for fishing, swimming or boating. (id:60626)
The Wooden Duck Real Estate Brokerage Inc.
87 Green Briar Road
New Tecumseth, Ontario
Welcome to this charming and well-maintained 4-level backsplit semi-detached home that lives and feels like a detached property surrounded by lush green space that provides exceptional privacy, tranquility, and lifestyle. Tucked away in the heart of the coveted Green Briar community, this bright and cozy residence is perfect for anyone looking to downsize without compromise or enjoy carefree living in a serene, mature neighbourhood. Step inside to a beautifully renovated, newer kitchen featuring modern cabinetry, stylish finishes, and functional flow ideal for cooking and entertaining. The open-concept layout is more spacious than it first appears, enhanced by oversized windows that flood the home with natural light. Multiple living areas provide versatility, whether you're relaxing on your own, hosting guests, or working from home. Additional features include a private driveway, ample visitor parking, a spacious and practical laundry room, and thoughtfully designed storage solutions throughout the home. The peaceful outdoor area is ideal for enjoying morning coffee, barbecues, or simply taking in the surrounding greenery. Green Briar is a sought-after adult lifestyle community built around a scenic golf course, offering not only peaceful surroundings but also discounted access to fitness memberships at the nearby Nottawasaga Resort, with swimming, golf, and wellness facilities. A quiet, well-kept walkway adds to the neighbourly charm and enhances the sense of open space. The condo corporation is exceptionally managed, ensuring high standards of maintenance and stress-free living. Walking trails, community events, shopping, dining, and all essential amenities are just minutes away making this the perfect balance of comfort, convenience, and community. Don't miss your opportunity to live in one of the areas most desirable enclaves. This is more than a home its a lifestyle. (id:60626)
Royal LePage Signature Realty
352 Berford Street
South Bruce Peninsula, Ontario
This beautiful solid brick century home offers timeless character and modern comfort, nestled in the vibrant core of Wiarton. Featuring 4 spacious bedrooms and 2 bathrooms, this home boasts high ceilings, large windows, and generously sized rooms filled with natural light.The inviting kitchen and dining area are perfect for family meals or entertaining guests. Step outside to enjoy meticulously landscaped grounds, a garden pond, and perennial flower beds; an ideal setting for unwinding and soaking in the refreshing Georgian Bay breeze. Conveniently located within walking distance to shops, restaurants, parks, and all the amenities Wiarton has to offer. (id:60626)
Exp Realty
130 Southbrook Drive Unit# 35
Binbrook, Ontario
Welcome to a place where peace, comfort, and community come together. This beautifully maintained bungalow condo townhouse is nestled in a quiet, adult-oriented neighborhood. Thoughtfully designed and freshly painted in neutral tones, this inviting home offers a bright and spacious layout with 1+1 bedrooms and 2.5 bathrooms. The open-concept living and dining areas create a relaxed flow, ideal for everyday living or enjoying visits from family and friends. The kitchen is both functional and inviting, with ample cabinetry and counter space that make meal preparation a pleasure. A fully finished basement adds valuable space—whether you’d like a cozy spot for hobbies, a quiet home office, or a welcoming area for guests to watch TV or cozy up by the fire for a long chat. Step outside to your own private patio-an ideal setting for morning coffee, quiet afternoons, or evening tea as the sun sets. Everything you need is within easy reach, including shopping, dining, parks, and essential services; all just a short stroll or drive from your front door. For golf lovers, several courses are nearby, making it easy to stay active and social. With a single attached garage for convenience and extra storage, this low-maintenance home is designed for effortless living. It’s a warm and welcoming retreat where you can relax, recharge, and truly feel at home. RSA. (id:60626)
Coldwell Banker Community Professionals
539 Belmont Avenue W Unit# 208
Kitchener, Ontario
Choice Belmont Village condo EAST facing with beautiful windows throughout! Don't miss this 2 BEDROOM + DEN, 2 FULL BATHROOM & INSUITE LAUNDRY. CORNER SUITE featuring 9 foot ceilings throughout, granite countertops and laminate flooring. Lovely open concept chefs kitchen perfect entertaining! Lots of windows throughout for tonnes of natural light to come through! Large breakfast bar island, pantry, under cabinet lighting and designer backsplash. Living room area with custom builtins and fireplace. The optional den or formal dining room lends itself to a bright a cheery space. Enjoy walking out to your own large patio/balcony to BBQ for friends. Master bedroom features walk in closet, luxurious ensuite with double sinks and walk in shower. 2nd bedroom spacious with wall to wall closet. Convenient in suite laundry room with additional storage space, underground garage parking included. Condo fees include; HEAT, AIR CONDITIONING AND WATER. Plenty of parking, fabulous amenities such as 2 party rooms, games room, library, gazebo, outside deck with loungers, guest suite, movie theater and GYM! Safe, secure building steps to Catalyst 157, Iron Horse Trails, shops, restaurants and pubs. Enjoy an easy walkable lifestyle in Midtown Waterloo! Book your private viewing today. (id:60626)
RE/MAX Twin City Realty Inc.
80 Invergordon Avenue
Minden Hills, Ontario
Gull River Home or Cottage is in Minden for all the activities in town, on the river and with boating access to Gull Lake. Enjoy the quiet setting on the front porch. Entertain on the spacious back deck. Level lot to play on. Gradual entry shoreline into the Gull River for swimming, boating or tubing down to get an ice cream cone! This three bedroom home has been recently upgraded and is in move in condition. Spacious Living Room with a walk out to the back deck. Dining Room for quiet dinners. The Eat In Kitchen offers a view of the river while you enjoy a meal. Enjoy the river view while you prepare a meal. Two piece bathroom conveniently located at the side door completes the main floor. Upstairs the master bedroom has spacious closets, walk in closet and an ensuite laundry all handy. Second bedroom has spacious closet as well. Third Bedroom or Den. Main Bathroom is four piece and was recently upgraded with a new tub and shower surround. Full unfinished basement for storage. Two garden sheds outside.. (id:60626)
RE/MAX Professionals North
319 2390 City Gate Blvd
Langford, British Columbia
Discover City Gate, a vibrant community offering 1, 2, and 3-bedroom homes for sale. Choose from 5 spacious floor plans with modern designs, triple-pane windows, and built-in AC for year-round comfort. The community also features a fitness center, indoor and outdoor lounges, and a dog run, creating the perfect blend of convenience and luxury. City Gate is ideally located close to coffee shops, restaurants, and everyday amenities, with future schools planned just across the street — making it a smart choice for families and professionals alike. Select homes on higher floors offer stunning views of the Olympic Mountains, adding a scenic touch to modern living. Don’t wait — secure your home at City Gate! Show Home tours by appointment only. Active construction site with no access. Pictures may vary from unit (id:60626)
RE/MAX Camosun
1854 Principale Street
East Hawkesbury, Ontario
Ideally located minutes to Highway 417 for an easy commute to the city. This spacious property sits on just over 1/2 an acre with no rear neighbors. With hardwood and ceramic flooring throughout the main level, the well lit living room flows well into the adjacent dining area with inside access from the garage and patio doors leading to a back patio. A well designed kitchen with ample cabinets and counterspace. 2 bedrooms on the main floor with the primary offering a nice walk in closet. Full bath with soaker tub and separate shower and a convenient laundry room complete the main level living area. A full finished basement also with garage access where families will enjoy huge rec room areas and the convenience of a second full bath with shower. A double attached garage along with a detached garage provides space for all your storage needs. (id:60626)
Exit Realty Matrix
3646 Maple Avenue
Augusta, Ontario
Welcome to one of the most picturesque roads in Augusta TownshipMaple Avenuewhere mature maple trees create a breathtaking canopy over stretches of the road.. its spectacular! This 1-storey home, built circa 1885 (as per MPAC), has been lovingly cared for by the same family for nearly 50 years and is now available to market along with 40 acres of prime land. From the moment you step into the enclosed wraparound front porch, you'll be transported to a simpler time. The main level features a spacious kitchen and dining area, a large living room off of the dining room, a cozy family room with a wood-burning stove (see Realtor remarks), a 3-piece bathroom, and a laundry area. Upstairs includes a generous primary bedroom, two adjoining bedroomsone with a walk-in closeta second 3-piece bathroom, and plenty of storage. The exterior is finished in stucco, and there may be original stone beneath it. A large outbuilding includes a single-car garage, wood shed, workshop, and two dog kennels. There is another large outbuilding on the property that is likely the same vintage as the home and is currently used for storage, lawn equipment, etc. Key updates include a new steel roof (2018), double-lined oil tank (2025), a new well pump (2022), and a furnace (2016). Approximately half of the land has recently been used for hay. Whether you're dreaming of a hobby farm, cash crops, or a self-sufficient lifestyle, the possibilities are endless. Ideally located just 10 minutes from amenities and highways 401 and 416, this is a rare opportunity to own a historic property on a stunning stretch of countryside. (id:60626)
Royal LePage Proalliance Realty
1193 Pettit Road
Fort Erie, Ontario
FRESHLY PAINTED to make it brighter and more welcoming. Welcome to this ready to move into Family home with plenty of room to grow. 3 bedrooms on the main level and 1 in the finished basement. Huge Primary bedroom with his and her closets and a 3 piece ensuite. Walk in the chef sized kitchen with granite counter tops, plenty of cupboards, pantry, built in dishwasher. Sliding doors off the kitchen to a large deck that leads to the pool. Downstairs you will find laundry room, weight room, family room, wet bar, cold cellar and a roughed in bathroom. Fully fenced backyard with gorgeous sunsets viewed from your deck. Lots of room for children to play. Easy access to highways, shopping, schools and parks. (id:60626)
Century 21 Heritage House Ltd
8 Summerset Place
Essa, Ontario
2 Unit home (Duplex) on a massive in town property 82.30 ft x 164.99 ft/ 0.31 acres in a very nice Angus neighborhood across from retail. Each unit has its own entrance and electrical panel so tenants pay their own hydro. Both units are above grade, bright and spacious with 2 bedrooms & 1 full bath. Units are tenanted so they require 24 hour notice to tenants for showings so please book your viewing with that in mind. Note: This property is beside 190 and 192 Mill Street which are also available for sale making it even more interesting for future development considerations. **EXTRAS** Schedule B and Income and Expenses are in the listing attachments (id:60626)
Century 21 B.j. Roth Realty Ltd.
803 - 16 Mcadam Avenue
Toronto, Ontario
Welcome To This Luxurious Boutique Private Condo With A Terrace, In A Desirable Location. In The Heart Of Yorkdale Mall. This Boutique & Luxurious 882 S/F Unit Has A Fantastic Layout, 2 Full Bedrooms & 2 Full Bathrooms, Double Climate Control System, Finishes Include Granite Countertops, and Large Windows.1 Parking And 1 Locker Included. S/S Appliances, Stackable Washer/Dryer. Ensuite Master Bedroom Washroom. All Blinds And Elf's Included. Fob security Access Per Floor. Security Cameras On Every Level. (id:60626)
Eclat Realty Inc.
9853 90 Av Nw
Edmonton, Alberta
Welcome to this charming 1915 commercial character home with modern amenities. This well maintained red-brick home is suited for a business seeking a warm, professional environment in a heritage setting. Nestled in a central location, this historic gem blends practical functionality with timeless elegance. Inside you will find three to four private offices over the two floors, waiting areas, a kitchenette, plus a private entrance into the fully equipped basement suite, offering additional flexibility for staff, rentals or an expanded workspace. The home features a covered veranda, multiple entrances, glass paneled wooden doors, walnut mouldings, and a mix of hardwood and slate flooring which preserves the home’s classic appeal. Upgrades, such as air conditioning, ensure modern comfort while the ornamental fireplace offers unique charm and a cozy atmosphere. Rear parking and ample free street parking for visitors adds to the list of features. (id:60626)
Nai Commercial Real Estate Inc
510 31a Clear Lake Lane
Tay Valley, Ontario
Welcome to your Clear Lake escape- where peace, privacy, and unforgettable memories await! Tucked at the end of a winding road, this four-season cottage is everything you imagine when you picture the perfect Canadian getaway. Built in 2009, it offers the charm of a classic cottage, thoughtfully designed to feel warm, relaxed, and welcoming. Inside, you'll find two bedrooms, one full bathroom (with heated floors and a heated towel rack) and cozy natural wood finishes. Every window seems to frame a picture-perfect view of the lake, bringing the outdoors in and inviting you to slow down. The gently sloping lot leads you to a beautiful sitting area by the water and your own private dock- perfect for early morning coffees, afternoon swims, and fireside evenings under the stars. The lake is private (no public access), keeping the environment peaceful and ideal for paddling, fishing, or simply floating the day away! A separate, insulated bunkie with power offers additional space for guests or kids sleepovers- creating even more room for memories to be made. Whether you're gathering for birthdays and BBQs, or seeking the stillness of nature year-round, this is a cottage designed to bring generations together. With a strong rental history generating over $20,000 in annual gross income, it also offers fantastic income potential when you're not using it. This is more than just a cottage- it's a place where family traditions begin, and where cherished stories are passed down for years to come. (id:60626)
Royal LePage Team Realty
619 - 33 Frederick Todd Way
Toronto, Ontario
Freshly painted Stunning 1 Bedroom + Den 700sf Condo with Unobstructed West City and Sunset view! Future LRT at door. This sophisticated unit boasts 9 and 9ft+ ceilings, expansive floor-to-ceiling windows, and hardwood floors throughout, creating a bright and airy ambiance. The modern kitchen features premium European appliances with a brand new Induction range and sleek stone countertops, perfect for culinary enthusiasts. Two full bathrooms offer luxury and convenience, while the versatile den provides space for a home office or guest bedroom. Enjoy breathtaking sunsets with panoramic views of the city skyline and glimpse of the lake from this modern retreat. Located in a vibrant urban hub with retail shops, restaurants and other amenities within walking distance in addition to new shops and restaurants coming soon to the ground level. A rare opportunity for upscale living in a prime location! (id:60626)
Century 21 Heritage Group Ltd.
98, 441005 Rge Rd 98
Rural Wainwright No. 61, Alberta
Spacious Cabin Retreat at Clear Lake. Discover the perfect blend of comfort and lake life charm with this beautiful 1,456 sq. ft. 3-season cabin retreat at Clear Lake. Spread across two levels, this well-appointed cabin features 3 bedrooms, a 4-piece bathroom, and a bright, open-concept kitchen, dining, and living area—ideal for family gatherings or entertaining guests. The expansive main-level family room offers additional versatile living space. Step outside to enjoy stunning lake views from the balcony/deck, relax on the patio, or cook a meal on the camp stove while lounging on the included deck furniture. This property comes fully furnished, including two pull-out couches, a second refrigerator, and everything you need for a turn-key getaway. With ample parking, a boat dock, and numerous extra features, this is your ultimate Clear Lake escape. (id:60626)
Century 21 Connect Realty
41 Meadowvale Drive
St. Catharines, Ontario
Welcome to 41 Meadowvale Drive A Versatile & Spacious Legal Duplex in the Heart of St. Catharine's. This beautifully maintained bungalow offers exceptional flexibility, whether you're a growing family, part of a multi-generational household, or a savvy investor seeking a turnkey opportunity. Situated on a quiet street, just minutes from the QEW, Port Dalhousie, beaches, parks, schools, and shopping, this property blends comfort, convenience, and income potential in one impressive package. The Main Floor Unit features approximately 1,389 sq ft of bright, open living space, complete with 3 spacious bedrooms, a cozy fireplace, and a walk-out to a private patio and fully fenced yard perfect for entertaining or relaxing with loved ones. The updated kitchen and 4-piece bathroom complement the home's warm and inviting layout. The Lower-Level Unit also offers 3 generous bedrooms, a full kitchen, bathroom, private entrance, and its own dedicated yard space, providing complete independence for extended family or tenants. This legal duplex presents a rare opportunity to live in one unit while renting out the other, or to rent both for strong, consistent income. Previously tenanted, the main unit generated $2,095/month + Hydro, while the lower-level unit brought in $1,565/month + Hydro; a great return for investors looking to expand their portfolio. Don't miss your chance to own this spacious, well-located, and income-generating property in one of St. Catharine's most accessible and family-friendly neighborhoods. Endless potential. Ideal location. True value. (id:60626)
RE/MAX Niagara Realty Ltd
Da-54 183 Darner Drive
Beaver Bank, Nova Scotia
Meet "Sasha", a beautifully designed 4-bedroom, 3.5-bathroom home by Rooftight Homes, located in the cozy community of Carriagewood Estates in Beaver Bank, Halifax, Nova Scotia. This model starts at $624,900 offering exceptional value! These homes are built with municipal services (no well or septic to maintain!). The main level offers a bright and open-concept kitchen with island & dining room area. The entry into the living area, is perfect for everyday living and entertaining and includes a convenient powder room. Upstairs, you'll find three bedrooms, a full main bathroom, and laundry area. The primary bedroom includes an ensuite bath and two double-doored closets for ample storage. The walkout basement adds even more versatility, with a fourth bedroom, full bathroom, and additional living spaceideal for guests, a home office, or a recreation room. Buyers will appreciate the choice of quality standard finishes as well as a range of upgrade options to personalize their space. As construction progresses, the opportunity to make upgrades and selections decreases, any upgrades added to model homes will be reflected in the final purchase price. Located just minutes from the many amenities of Beaver Bank & Lower Sackville. Dont miss your opportunity to own a stunning new build in this growing community. Completion expected Fall 2025. (id:60626)
Royal LePage Atlantic
River's Edge Acreage
Moose Jaw Rm No. 161, Saskatchewan
Your wait is over to own an amazing acreage property just 6 km east of Moose Jaw! River's Edge Acreage is a must see opportunity you do not want to miss!! Combining an amazing location on the river's edge with just completed beautiful on-trend finishes to over 2400 sq/ft of this home, you will be amazed as you enter the great room with vaulted ceiling & gas fireplace! A games room or home office (330 sq/ft) has so much potential for families of any size & is adjacent to the great room! Stepping upstairs you will absolutely love the fabulous open concept living area with a kitchen designed for all the chefs in the family! Quartz countertops, central island, lovely dining area along with a spacious living room that steps onto the deck overlooking the beautiful river valley views with a staircase to take you out to the firepit area! Down the hall a stunning bath with a gorgeous soaker tub walled in striking stone tiles is magazine worthy! Three bedrooms, a laundry area, as well as another bath lead to the primary suite that has yet another beautiful bath plus a very special walk-in dressing room where you will love to spend time getting ready for your day! The walkout lower level has amazing potential to be another living space for family, income, or AirBNB as 2 exits from the level go to lovely patio spaces (one is covered), or used for your personal needs! The 2.62 acre property has so much beauty you will vacation at home! Just imagine taking out your kayak to the river's edge of your own private property! River's Edge Acreage must be seen to appreciate how amazing it is! Just a few features: 4 bedrooms, 3 baths, 2400 sq/ft newly finished interiors, 1600 sq/ft walkout lower level, new well, beautiful landscaping, minutes to Moose Jaw, no gravel roads to drive!, a virtual new home with gorgeous views,....I know!!! Be sure to view the 3D scan of the amazing floor plan & 360s & drone shots of the outdoors!! Directions: 50.3979722 -105.4138056 (id:60626)
Century 21 Dome Realty Inc.
522 5 Street Se
Three Hills, Alberta
Gorgeous Huge Bungalow on a Massive Pie lot, situated in a low-traffic cul-de-sac with Mature Trees and park-like landscaping Seperate access off the alley with plenty of room for RV storage on a prepared Gravel pad This Emaculate Home has been designed with a Vaulted a ceiling in the Great Room, offering an open concept, providing lots of natural light, yet still you can enjoy the warmth and intimacy of the wood burning fireplaces in the Great room or Living room/Parlour. Come see this amazing kitchen/dining area, with diagonal hardwood floors, hickory custom cabinets c/w a Large island that is designed with intimate flow and ample prep space for gourmet cooking and family gatherings. Two office areas off this area also gives great connection options. 5 Bedrooms and 3 Bathrooms total. The lower level is prime for family gatherings or entertaining with a games area, three bright bedrooms, and Library or Gaming area as well as the Man Cave. This home is loaded with updates and upgrades and really is a must to be seen to be appreciated. So much storage space in multiple seperate rooms and a cold cellar/ wine room extrodinare. Modern upgraded newer natural gas heating system. Attached heated double Garage. Outdoor spaces Decks and Patio & Gazebo areas that can enhance any entertaining or Family gatherings. It is perfect for the growing family and/ or an Executive entertaining Lifestyle, designed for a very comfortable lifestyle. Close to schools, shopping downtown or many recreation amenities and areas all within walking distance. This is the one you've been waitng for! (id:60626)
2 Percent Realty Advantage
78 Victoria Avenue E
South Huron, Ontario
Raise your family in this stately century brick home in Crediton. Set on a double lot, there is ample room to build on, to create a separate lot for a future home, or to simply enjoy. When you drive in you'll see the attractive, newly built (2020) garage (approximately 30x20), complete with a rear door access to a municipal street allowance. Both the house and garage feature a newer (2019/2020) steel roof. The home offers 4 bedrooms, 2 baths, and a large rear addition featuring a spacious family room with a cozy gas fireplace and walkout deck. The main floor includes one bedroom, a generous kitchen with large island, and spacious dining room. The living room is very generous and could provide room for seating plus an office area. Upstairs you will find 3 bedrooms and a full bathroom, complete with 2 separate vanities. From your rear family room, walk out and enjoy the well-treed lot on the large 30' x 22' deck, or walk out to your covered front porch. Between the large double lot, newly built garage, and spacious family home, this property has something for everyone. (id:60626)
Royal LePage Heartland Realty
98 Osborne Common Sw
Airdrie, Alberta
Unbeatable Value in Airdrie – Priced to Sell! This is your chance to own a stunning property listed well below market value—don't just take our word for it, come see for yourself! This spacious and beautifully maintained home offers: 3 Bedrooms, 2.5 Bathrooms, Oversized Double Attached Garage , Partly Finished Basement, with a South-Facing Backyard and 1,836+ Sq. Ft. of Developed Living Space. Located in the highly sought-after community of South Wind song, this home offers fantastic curb appeal and a peaceful setting. Step inside to wide plank flooring, a freshly painted interior, and a modern neutral color palette that complements any style. The living room is the perfect spot to unwind, complete with an electric fireplace for cozy nights in. The gourmet kitchen features Gleaming white cabinetry, Quartz countertops, Stainless steel appliances, Designer backsplash, Large walk-in pantry, and a Huge island with breakfast bar seating for 4 .The adjacent dining area flows seamlessly onto the massive south-facing deck, ideal for summer BBQs and relaxed outdoor living. Upstairs, you'll find the primary suite oasis with a luxurious ensuite and walk-in closet. Two additional bedrooms are bright and spacious, with a stylish 4-piece main bathroom nearby. Convenient upstairs laundry means no more hauling baskets up and down! BONUS: Added bonus includes central air conditioning to keep you comfortably cool during our hot summers. Phenomenally located in the popular Airdrie community of South Windsong, where an extensive pathway system winds around the neighborhood and connects within walking distance to national brands as well as local businesses that include a craft brewery, boutique clothing store, quality childcare, Windsong Heights school, the Southwinds Pump Track and the numerous other parks and green spaces that this family-oriented community is known for. When you do need to leave the neighborhood you can enjoy the easy access to Calgary, the airport, Cross Iron Mills Mall and Costco. Truly an unbeatable location for this beautiful and spacious home! DON’T WAIT - SEE YOURSELF LIVING HERE (id:60626)
Maxwell Central
Mcgonigal/taman
Hillsborough Rm No. 132, Saskatchewan
Picturesque Hobby Farm – Just 30 Minutes South of Moose Jaw, Escape to the peace and beauty of country living with this stunning hobby farm, ideally located just off Highway 363, 45 km south of Moose Jaw. This hobby farm is a rare find, combining functional farm life with the beauty of prairie landscapes. Property Features: 160 acres, 30’ x 70’ Barn, Large 31’ x 56’ Shop, multiple Corrals with Metal-Clad Wind Breaks plus a 1200 Sq. Ft. Cedar Home built in 1980. The home has 3 bedrooms and 2.5 bathrooms, including a detached single garage. The kitchen cabinets, countertop, appliances, and ceramic tile floor were replaced 8 years ago. Potable water supply is abundant from the well, according to the owners. Currently, the owners have cattle, goats, and chickens. This property is perfectly set up for livestock enthusiasts or anyone looking to begin their agricultural venture. Don’t miss this opportunity. Directions: Head south from Moose Jaw on Hwy #363 for 45 KM, at the sale sign turn into the yard. Brown cedar home with red metal- (id:60626)
Royal LePage Next Level
14 Clyde Street
Hastings, Ontario
Discover the perfect blend of history and lifestyle in this unique century home with heritage recognition, ideally located just steps from downtown Hastings and the popular Trent-Severn Waterway. Set on a generous 1/4 acre lot, this property is a rare find for retirees, young families, and lovers of historic homes. Enjoy the beauty of lush gardens, raised vegetable beds, a peaceful fish pond, and two versatile garden sheds/workspaces (built in 2019 & 2020). New flagstone walkways and a pergola-covered patio (2019) make outdoor living effortless and inviting. Inside, the home features open-concept living, filled with light and charm. Admire the pine and original maple floors, built-in shelving, and striking gothic-style windows that speak to the home's rich history. Thoughtful updates include a new furnace (2017), heat pump (2019), gas stove (2017), fridge (2016), and washer/dryer (2016)plus a new tiled walk-in shower and fencing for added comfort and privacy. With modern efficiency and timeless character, this home offers a peaceful retreat with all the convenience of small-town living. A full property inspection report is available upon request. This is your chance to own a piece of the past beautifully adapted for today. (id:60626)
Royal Heritage Realty Ltd.
318 - 4 Spice Way
Barrie, Ontario
** 2 Parking Spots!** Experience Modern and Luxury Living in this sun-filled spacious corner unit! Located at Bistro 6 Condominiums in the highly sought after south Barrie minutes from Barrie South Go Station & Hwy 400. This 1,276 sf corner unit boasts a welcoming living space with exceptional finishes and features including 9Ft Ceilings, laminate floors, kitchen center island/breakfast bar, large primary bedroom with 2 double closets providing ample storage space, a sun-filled Den perfect for a home office or a third bedroom, 2 full bathrooms, large laundry space with built-in shelving unit and all newer toilets and vanities! Enjoy beautiful sunset views from your own private and cozy balcony! You will greatly appreciate a variety of amazing building amenities such as: well-equipped gym, full professional grade indoor/outdoor kitchen & party area, a yoga retreat, basketball court, and playground for the kids. Elevate your lifestyle with this exceptional condo that combines comfort, style, and the convenience of a sought-after location just moments to Barrie South Go, Hwy 400, Costco, Shopping, restaurants, golf course and an outdoor recreation including Friday Harbour Resort and Beaches and Walking Trails at Lake Simcoe. (id:60626)
Homelife Frontier Realty Inc.
7 Venture Crescent
Dresden, Ontario
Situated on a desirable cul-de-sac in Dresden, this charming 2021-built 1,851 sq ft bungalow blends modern style with everyday comfort. Featuring 3+1 spacious bedrooms, 2 full baths and a finished basement, it's ideal for growing families. The bright main floor offers an open-concept layout with a sleek kitchen, quartz countertops, high-end black stainless-steel appliances, and a cozy living/dining area. Enjoy the convenience of main-floor laundry, a generous sized mudroom and quality finishes throughout. The finished basement features a 4th bedroom, rough-in for a 3rd bathroom, and a large rec room—perfect for a second living space. Outside, enjoy a fully fenced backyard, large covered back porch, double-wide driveway, and double car garage. All appliances are included, tankless water heater is owned. Transferable Tarion Warranty. Located on a quiet street and walking distance to the high school and all amenities, this home has it all—space, style, and in a great location (id:60626)
Royal LePage Peifer Realty (Dresden)
1542 Grant Wy Nw
Edmonton, Alberta
This Craftsman-style home features a main floor bedroom and full bathroom, along with an expansive mudroom that offers convenient access to both the laundry and a walk-through pantry. The generous dining nook is perfect for casual meals, while the kitchen boasts a substantial island with a flush eating bar. The great room is a standout with a 60 electric fireplace and soaring open-to-below ceilings. In the primary bedroom, you'll find an impressive 4-piece ensuite complete with a chic glass shower. The basement is designed with 9' ceilings and two large windows, adding to the home's airy, spacious feel. (id:60626)
Bode
159 Merritt Street W
Welland, Ontario
Welcome to 159 Merritt Street West, Welland, a charming, well-maintained century home full of character and modern comforts! This spacious 3+1 bedroom, 2-bathroom home features two updated 3-piece bathrooms and a thoughtfully designed kitchen. Loaded with original features such as crown moulding, glass doorknobs, and beautiful original hardwood floors. Large primary bedroom with massive walk-in closet. Pride of ownership is evident throughout, with beautiful landscaping, a fully fenced yard for privacy, and classic touches that make this home warm and inviting. Located just steps from parks, the library, scenic canal trails, restaurants, and shopping, this is the ideal spot for families or anyone looking to enjoy a walkable lifestyle in a friendly neighbourhood. Whether you're relaxing in the backyard or entertaining inside, this home blends old-world charm with practical updates. Don't miss your chance to own a lovingly cared-for piece of Welland history! (id:60626)
Coldwell Banker Advantage Real Estate Inc
7 James Street
Kawartha Lakes, Ontario
This unique Lindsay split level home is a perfect set up for large families, multi-generational living or live here and rent rooms to help with expenses. A beverage center with fridge and sink in the spacious living room, and door between living room and kitchen lets you maintain privacy from the back of the house with 3 more bedrooms giving a total of 5 bedrooms above grade and two large full bathrooms. A flex room on the lower lever could be a 6th bedroom, or family/play room or private office. Lots of good storage in the 4 foot high crawl space too. Newly refurbished throughout, with many upgrades, this is move-in ready, near the Lindsay Boys and Girls Club and the college, just a few blocks from downtown. Quick possession!! ** This is a linked property.** (id:60626)
Fenelon Falls Real Estate Ltd.
215 Royal Avenue Unit# 402
Kamloops, British Columbia
This is the last, top floor PENTHOUSE unit available at 215 Royal Ave! Extra features in this walk-up apartment such as two patios, tiled shower and large kitchen island. Thompson Landing on Royal Ave is a brand new riverfront condo development ideal for working professionals, downsizers or as an investment. Featuring 64 waterfront units spanning 2 buildings, these apartments are conveniently located next to the Tranquille district boasting amenities such as restaurants, retail, city parks, River's Trail and city bus. This unit is our popular PENTHOUSE plan which includes a spacious two bedroom, 2 bathroom design and direct views of the Thompson River out your patio door. Building amenities include a common open-air courtyard, building amenity room, bike storage, riverfront access and an underground parkade. Pets and rentals allowed with some restrictions. Kitchen appliances and washer & dryer included. Energy efficient heat pump. Call for more information or to schedule a visit to our show suite. Developer Disclosure must be received prior to writing an offer. All measurements and conceptual images are approximate. (id:60626)
Brendan Shaw Real Estate Ltd.
207 Royal Avenue Unit# 505
Kamloops, British Columbia
Top floor corner unit on the river! Thompson Landing on Royal Ave is a brand new riverfront condo building now available for pre-sale with anticipated occupancy this spring! Featuring 64 waterfront units spanning 2 buildings, these apartments are conveniently located next to the Tranquille district boasting amenities such as restaurants, retail, city parks, River's Trail and city bus. This unit is our popular C1 plan on the top floor in Royal One which includes two bedrooms, bath + ensuite and direct views of the Thompson River. Building amenities include a common open-air courtyard, riverfront access and a partially underground parkade. Pets and rentals allowed with some restrictions. Kitchen appliances and washer & dryer included. Call for more information or to schedule a visit to our show suite. Developer Disclosure must be received prior to writing an offer. All measurements and conceptual images are approximate. Ready to move into June 2025. (id:60626)
Brendan Shaw Real Estate Ltd.
266 Bradley Avenue
Ottawa, Ontario
This thoughtfully updated home is nestled on a quiet cul-de-sac, just minutes from schools, shopping, and everyday essentials. Combining modern finishes with timeless character, this inviting property is perfect for families, first-time buyers, or investors seeking comfort, flexibility, and potential. Step through the new craftsman-style front door into a bright and stylish interior, where warm rustic flooring and rich neutral tones create a welcoming atmosphere. The fully renovated kitchen is a showstopper, featuring waterfall-edge granite countertops, Carrera marble tile, stainless steel appliances, and a seamlessly integrated paneled dishwasher. Natural light pours into the open-concept living and dining area, making it the ideal space to relax or entertain. A main-floor den or office offers additional versatility for remote work or guest space, while two beautifully updated bathrooms provide both function and flair including a custom tiled shower replacing the former plastic insert. Upstairs, you'll find three spacious bedrooms, including one with existing plumbing and electrical rough-ins, making a potential second kitchen and future duplex conversion an easy option. The partially finished basement adds valuable living space, laundry area, storage, and a functional workshop, along with a convenient walkout to the backyard. Recent upgrades include newer windows throughout, an on-demand hot water heater, updated light fixtures, modern window treatments, and fresh interior paint. Outside, enjoy a newly built deck, enhanced landscaping, wood railings, and sleek exterior lighting. (id:60626)
One Percent Realty Ltd.
2029 Route 776
Grand Manan, New Brunswick
GORGEOUS GRAND MANAN ISLAND PROPERTY WITH 26 ACRES AND 270 METERS OF WATER FRONTAGE! Welcome to 2029 Route 776... an island oasis just on the outskirts of Seal Cove and tucked down on the shoreline. Heading down the winding driveway you're surrounded by 26 acres of treed land that opens up just as you approach the water. You'll not only feel the peace and serenity of island life, but you'll feel as if the rest of the world doesn't even exist - that is, if you want to! The property is close to many island amenities such as popular Seal Cove Sand Beach where on a sunny day you can find locals and tourists alike. High Seas convenience is also just a minute drive up the road serving up some of the best food on the island. Alternatively, when you're ready to hunker down and enjoy the privacy that this property offers, you'll be overwhelmed by the many desirable qualities. The kitchen is one of the most note-worthy spaces featuring vaulted ceilings and exposed beams. A large deck wraps around the front taking full advantage of the ocean views. A master suite can be found on the main floor complete with an ensuite bath, laundry room and walk-in closet. There is a convenient half bath also located on the main floor just off of the living room and the 2 other bedrooms are upstairs. If this sounds like your perfect island hideaway, call today for more information or to schedule a viewing - come see for yourself! Property taxes reflect a non-primary residence. (id:60626)
Keller Williams Capital Realty
770 Government St
Duncan, British Columbia
Welcome to 770 Government! If you are an investor or if you need a mortgage helper, this is the property for you. Offering 6 bedrooms, 2 bathrooms, including a 2 bedroom suite all on a large private lot and in a great location. The upstairs suite has 3 bedrooms up, 1 bathroom, a large living/dining area with easy access to the kitchen. There is a large deck right off the kitchen with lots of sun exposure and access to the backyard. On the lower level there is a 4th bedroom that can be used for the upper suite or the lower suite and a shared laundry room. The lower suite offers its own entry with 2 bedrooms and an oversize bathroom with a tub and separate shower. There is also a cute kitchen/living area upon entry with makes for a social environment for cooking and entertaining. Located right on Centennial Park this property backs onto a beautiful green belt, with plenty of privacy and there is only 1 neighbouring property. Call today to book your viewing! (id:60626)
460 Realty Inc. (Na)
54 Champlain Boulevard
Kawartha Lakes, Ontario
**OPEN HOUSE Sun July 27 2-4PM** Located in the sought-after Springdale Gardens neighborhood, this updated home combines modern finishes with a rare ravine-backed setting with sunny southern exposure. The bright, open-concept design features a renovated kitchen with quartz countertops, a tile backsplash, and seamless flow into the dining area and cozy living room. A convenient powder room and laundry are located just off the kitchen. Sliding doors open to a spacious fenced yard with a large deck perfect for entertaining or relaxing while enjoying uninterrupted views of the ravine. Upstairs, you'll find three bedrooms, including a generous primary with his-and-hers closets, plus a bright 4-piece bath. Recent updates include engineered hardwood floors, bathroom tile flooring, a new roof and eavestroughs (2024), an owned gas hot water tank (2024), and a newer furnace and A/C (2019).Additional highlights include an attached garage and a fantastic location across from a park and field, with a creek and green space behind, and steps to Victoria Rail Trail. Don't miss this move-in-ready home in one of the areas most desirable neighborhoods. (id:60626)
Royal Heritage Realty Ltd.
2409 2351 Beta Avenue
Burnaby, British Columbia
Amazing 1Bed+Den, Full Bath, AirConditioned home w/Incredible, Panoramic, 24th fl Views! This home features a modern, open kitchen w/premium Bosch appliances for luxury living! Unwind after a hard day at work OR entertain friends in your spacious living/dining area! BBQ & kick back on your expansive balcony & take in the spectacular views! The ample primary bed features a walk-thru closet & a 4pc ensuite bath that's your tranquil oasis of relaxation! Den for work from home days, rest area, kids zone, utility space, or extra storage! In suite laundry, parking & locker. Amazing amenities: Gym/Yoga, Lounge, Party Room. Just steps to many restaurants, shopping, services at Amazing Brentwood & Lougheed Hwy corridor. Skytrain & Buses . Easy hop on/off to Hwy 1. Open House Sun July 27, 1-3pm (id:60626)
Royal Pacific Realty Corp.
14 Cedarwood Street
Quinte West, Ontario
Welcome to your next home in the beautiful Rosewood Acres subdivision. Thoughtfully designed with 2 bedrooms and 2 bathrooms, this modern layout features a bright, open-concept main floor with neutral finishes throughout. The kitchen includes a peninsula and pantry and flows seamlessly to the rear deckideal for morning coffee or summer BBQs. The spacious partially finished basement offers a large rec room and laundry room, perfect for extra living space or future customization. Nestled in a quiet, family-friendly neighbourhood just minutes from local amenities, this home offers stylish, low-maintenance living in a growing community. Flexible deposit. Quick closing available. Tarion Warranty. ARE YOU A FIRST TIME BUYER? If so, this house could be priced at approximately $596,188 for you! (id:60626)
Royal LePage Proalliance Realty
5363 Edgemont Bv Nw Nw
Edmonton, Alberta
Rare to find smaller units for sale in Edgemont. Ample parking and Pylon sign options. Prime retail units with 5 minutes drive to major roadways such as Anthony Henday, Whitemud Dr. & Hwy 16A. Easy access through Winterburn road. (id:60626)
RE/MAX Real Estate
5349 Edgemont Bv Nw
Edmonton, Alberta
Rare to find smaller units for sale in Edgemont. Ample parking and Pylon sign options. Prime retail units with 5 minutes drive to major roadways such as Anthony Henday, Whitemud Dr. & Hwy 16A. Easy access through Winterburn road. (id:60626)
RE/MAX Real Estate
214 Sagewood Drive
Kamloops, British Columbia
True Rancher with Stunning Views! Enjoy panoramic city & golf course views from this 1-bedroom + large den home in the sought-after Sagewood neighbourhood of Sun Rivers golf community! The open layout features tile flooring , with hardwood in the bedroom & den. Cozy living area with a gas fireplace, and spacious windows southfacing with lots of natural light. Large kitchen has Stainless appliances, new fridge, and lots of storage . French door opens onto spacious patio overlooking beautiful city and golf course views! Perfect for entertaining! Host friends for a glass of wine after a round of golf or fire up the BBQ and soak in the breathtaking views. Updates include new windows in Dining room, new lighting, new washer/dryer, and new gutters with leaf covers. Double garage with finished storage closets. HWT 2020. Spend your days golfing, hiking and relaxing - all the landscaping is done for you Simplify life and embrace the Sun Rivers lifestyle in this special home! (id:60626)
Exp Realty (Kamloops)
8507 152b Av Nw
Edmonton, Alberta
Welcome to this meticulously maintained and fully renovated home in a desirable family friendly neighbourhood. This amazing property has been wonderfully taken care of & pride of ownership shows! This rare to find 5 level split features a large entry way that opens up into a large family room and dinning area,before the completely renovated kitchen that will make a gourmet swoon. From there it's steps away to the family room with cozy brick fireplace,half bath and plenty of closet space and storage space,all this just on the main level!. Upstairs you will find 2 well appointed bedrooms and full bathroom and a master bedroom with full walk-in closet and full en suite. On the 2 completely finished lower levels you will find 2 additional bedrooms, additional full bathroom,large laundry room and more storage space for all your needs. Situated on a large lot, this property is minutes walking distance away from schools,parks,shopping and major transport needs to take you anywhere you need. (id:60626)
Sterling Real Estate
960 Shediac Road
Moncton, New Brunswick
Welcome to 960 Shediac Road, this colonial raised ranch home sits on a serene 1-acre lot filled with mature trees, offering privacy and natural beauty. The versatile layout includes an in-law suite potential, perfect for multi-generational living or guest accommodations. The home features a convenient circular driveway, providing ample parking and easy access. Ideally located close to shopping, dining, and major amenities, it combines tranquility with convenience. As you enter you will be greeted by the extra large living area with a wood burning fireplace, a spacious kitchen and dining follows. Three large bedrooms including the primary suite featuring a dressing room area and ensuite complete this level. in the basement, possibilities are endless! this partially finished space includes a Bedroom, Living room area and a wet bar. at this level there is also an extra large workshop with access to the double garage. the fully landscaped backyard is perfect for all your summer activities with added storage in the 12x24 garden shed. Don't miss out on this beautiful home! (id:60626)
Exit Realty Associates
24 Old Mosley Street
Wasaga Beach, Ontario
Top 5 Reasons You Will Love This Home: 1) Located just a 2-minute walk to Beach 2, this charming year-round home or cottage retreat is being sold fully furnished including everything you need to start living you dream lifestyle 2) The large eat-in kitchen offers ample cupboard and counterspace, updated stainless-steel appliances, and room to gather, perfect for cooking, hosting, or relaxed family meals 3) Designed for unwinding, the private outdoor space features a two-level deck, a flagstone patio with a firepit, twinkle lights, and mature trees for natural ambiance 4) With three bedrooms, a full 4-piece bathroom, laundry, and a bright sunroom, this home presents both function and flexibility for everyday living or weekend getaways 5) Room for up to five vehicles, three storage sheds, and the bonus of full municipal water and sewer services, a rare find in a beachside property. 1,019 above grade sq.ft. Visit our website for more detailed information. (id:60626)
Faris Team Real Estate Brokerage
Lph07 - 7 Michael Power Place
Toronto, Ontario
Welcome to this elegant, recently upgraded lower penthouse 2-bedroom suite in the highly sought-after Islington Village in central Etobicoke. This bright and spacious corner unit feels more like a private residence than a condo, thanks to its generous layout, split-bedroom design, and unobstructed south and west views that fill the space with natural light. With floor-to-ceiling windows, gleaming hardwood floors, and a warm, open atmosphere, this home combines comfort with sophistication. The thoughtfully designed galley kitchen features stainless steel appliances and a separate, defined area, making it feel distinct from the main living space perfect for those who enjoy cooking or entertaining. Quiet and practical, this unit offers a serene lifestyle in an unbeatable location. Just minutes from Islington Golf Club, and a short walk to Islington Subway Station, scenic parks, top-rated schools, and excellent local restaurants, everything you need is right at your doorstep. Move-in ready and beautifully maintained, this is a rare opportunity to enjoy condo living with the comfort and feel of a true home. (id:60626)
Royal LePage Signature - Samad Homes Realty
909 Fairbairn Street
Peterborough North, Ontario
Spacious Bungalow, great for families in a Prime Neighborhood! Welcome to your forever family home! This newer beautifully decorated 6-bedroom, 3-bath bungalow offers the perfect layout for growing families or multigenerational living. The bright, open-concept main floor is ideal for everyday life and entertaining, with a modern kitchen featuring a breakfast bar island, ample storage, and walkout to a balcony overlooking the backyard! Enjoy the privacy of three main-floor bedrooms tucked away from the living space, including a primary suite with a stylish en-suite and backyard views. Downstairs, a fully finished lower level with separate entrance offers three more bedrooms, a full bath, living room, with plenty of room for teens, or family. Outside, the curb appeal shines with beautiful armor stone landscaping, a large front porch, and parking for 6+ vehicles. Walk to nearby parks, trails, and schools, and enjoy easy access to shopping, transit, and Trent University. This is more than a house it's where your family's next chapter begins. Book your showing today! (id:60626)
Realty Guys Inc.
9 Lebaron Court
Fredericton, New Brunswick
Situated within a family-friendly neighbourhood, this home and land package is presented by Dave Hawkins Construction Ltd. The property features a newly constructed raised split-entry home encompassing 2,022 square feet of living space. The upper floor will be equipped with an open-concept kitchen featuring quartz countertops, a dining room leading to a covered deck, and a living room with a beautiful entertainment center. Down the hallway, there will be a full bathroom with a linen closet, two bedrooms, one including a walk-in closet, and a master bedroom with a tray ceiling and an ensuite bathroom. The lower level features a custom bench, shelves, a full bathroom, laundry room, extra bedroom, recreational room, and a spacious double garage with ample storage. This residence features a combination of style, comfort, and high-end finishes. The home comes with Lux Home Warranty, and HST will be returned to the builder. The opportunity for customization of paint colors and fixtures may be available, contingent upon the phase of construction at the time of purchase. Vendor is related to the listing REALTOR® who is Licensed within the Province of New Brunswick. (id:60626)
RE/MAX East Coast Elite Realty
308 Song Sparrow Street
Ottawa, Ontario
Welcome to 308 Song Sparrow Street, a well-appointed 3-bedroom, 4-bathroom townhome in Half Moon Bay. This two-storey townhome is thoughtfully designed for comfort and functionality. The main level opens with a tiled foyer, mirrored closet, and a powder room, creating a tidy and welcoming first impression. Rich-toned flooring flows through the open-concept living and dining spaces with large windows, integrated shelving, and direct access to the backyard. The kitchen is stylish and practical, with granite countertops, mosaic tile backsplash, and stainless steel appliances - all anchored by a peninsula with breakfast bar seating. Upstairs, the spacious primary bedroom includes double closets and a private 3-piece ensuite with a tiled walk-in shower. Two additional bedrooms offer plush carpeting and double-door closets, ideal for family or guest use. A sunlit den at the top of the stairs provides a perfect nook for working or studying from home. The fully finished lower level offers added flexibility with a large recreation room, neutral finishes, and recessed lighting, perfect for a home gym, playroom, or media space. A sleek 2-piece bathroom adds convenience and style to this functional lower level. Outside, the fenced backyard includes an interlock patio, creating a low-maintenance space for outdoor dining or outdoor enjoyment. Located steps from St. Kateri Elementary School, Regatta Park, and many transit stops, this home is an excellent opportunity to enjoy convenient, family-friendly living in one of Barrhaven's most established neighbourhoods. Photos were taken prior to the current tenants moving in. (id:60626)
Engel & Volkers Ottawa
608 Village Green Avenue
London South, Ontario
Location, Location, Location! Welcome to 608 Village Green Ave, perfectly situated in one of London's most sought-after Westmount neighbourhoods. Enjoy the ultimate in convenience with top-rated schools, beautiful parks, and all essential amenities just a short walk from your front door. This unbeatable location offers the perfect lifestyle for families and professionals alike, with everything you need right at your fingertips. With close proximity to the 401 & 402 highways making your commute stress free. Step inside this beautifully maintained home and discover a spacious open-concept floor plan, featuring an expansive kitchen island ideal for entertaining. The main floor primary bedroom offers convenience, comfort and privacy, while two additional bedrooms are located upstairs providing plenty of space for family or guests, one bedroom has a balcony, perfect for enjoying your morning coffee. The basement offers exceptional versatility with a finished layout thats ideal for a home office, recreation room, or additional living area. It also features roughed-in plumbing, providing the opportunity to easily add a bathroom in the future. Unwind in your large, private backyard, featuring a spa like hot tub with direct access to the primary bedroom through convenient patio doors, perfect for relaxing after a long day. Recent updates including HVAC and roof, provide peace of mind and ensure worry-free living for years to come. An attached garage adds an extra layer of convenience by providing direct access to your home, making it easy to unload groceries, kids, and avoid inclement weather. It also offers additional storage space and simplifies daily routines, especially during colder months. Don't miss your chance to own this exceptional home in a prime London location. Book your private showing today! (id:60626)
Keller Williams Lifestyles





