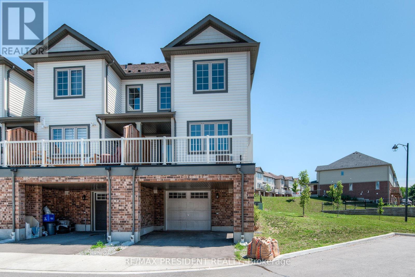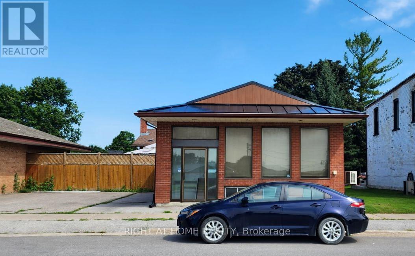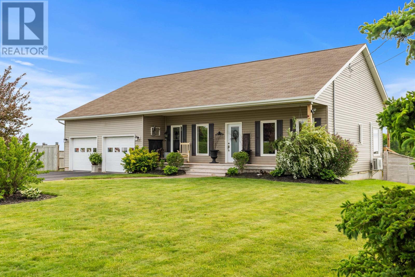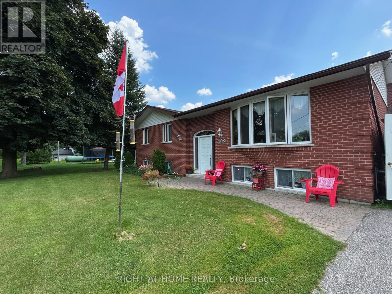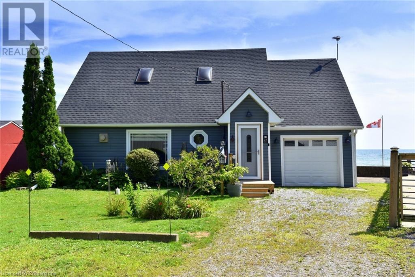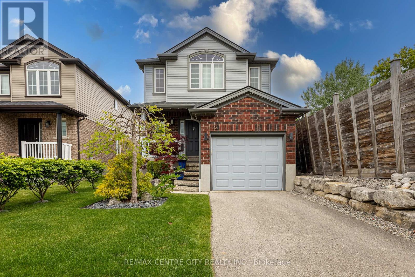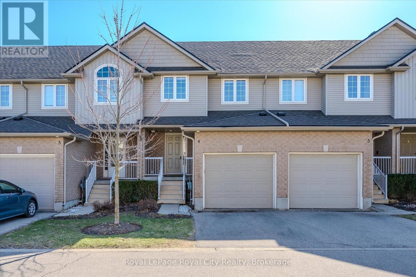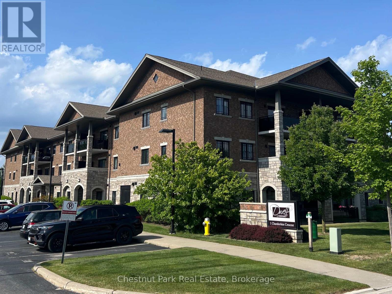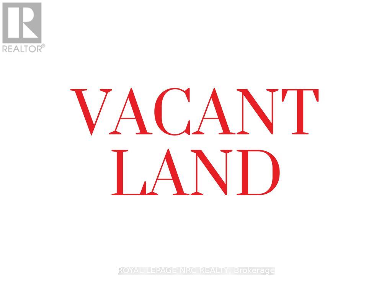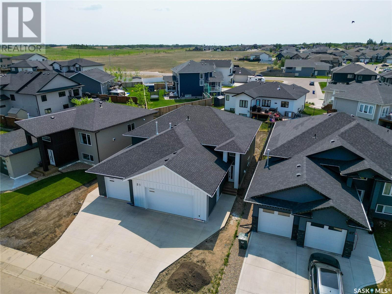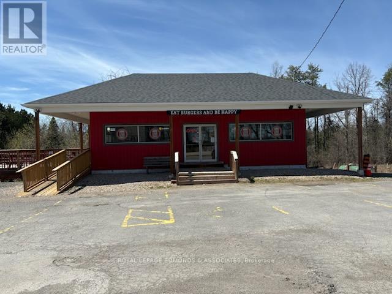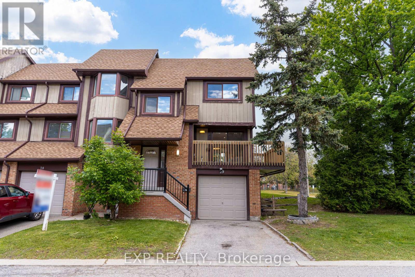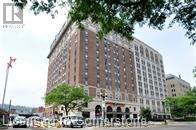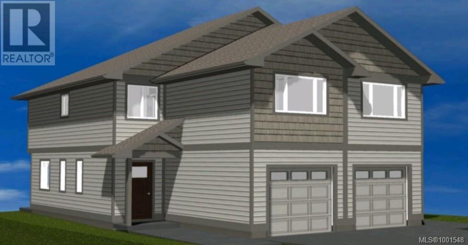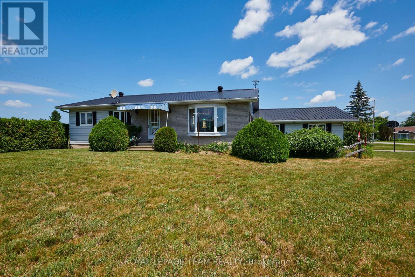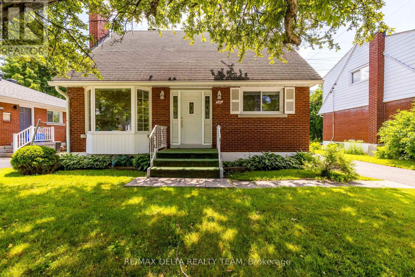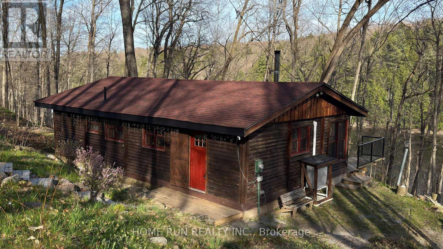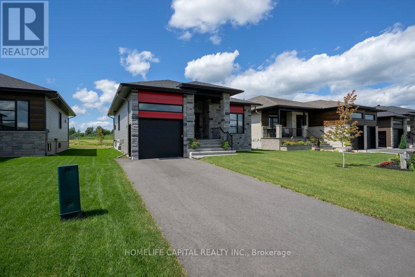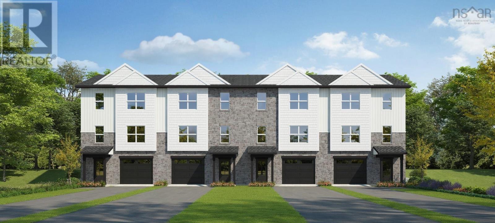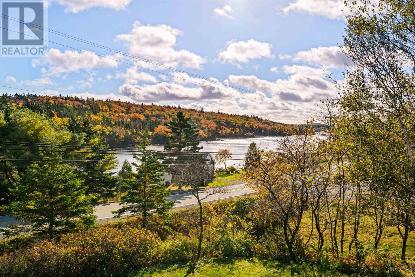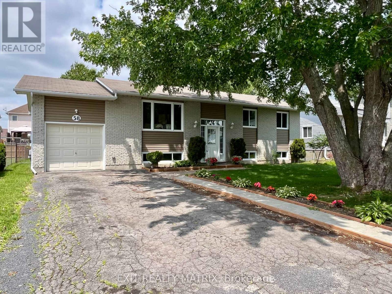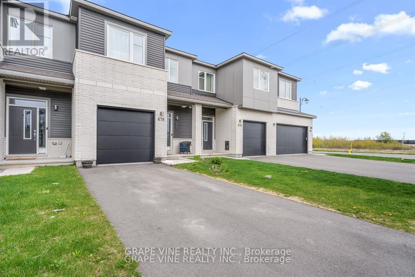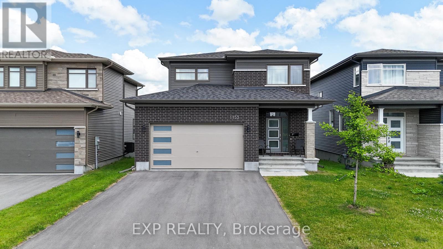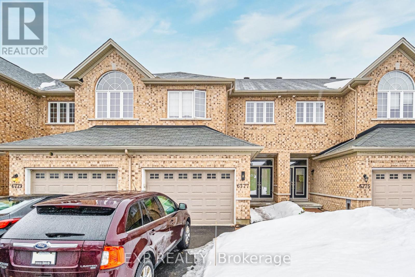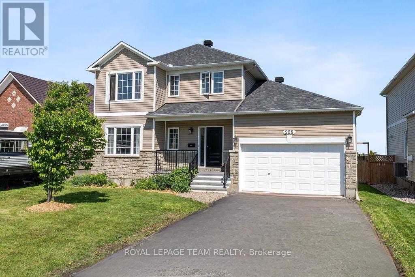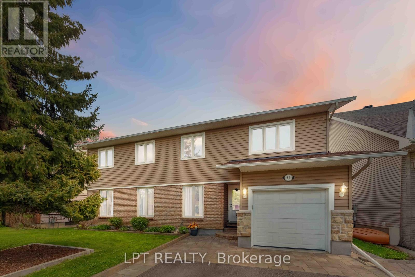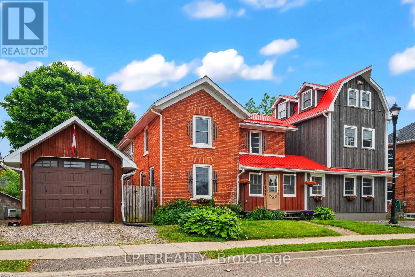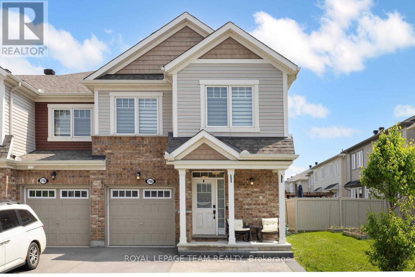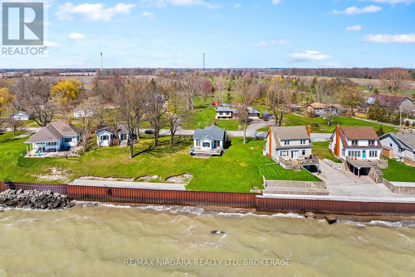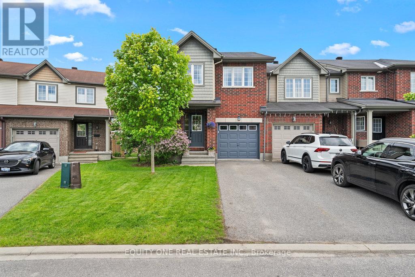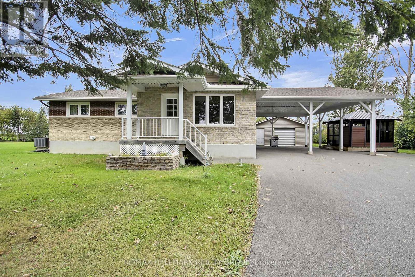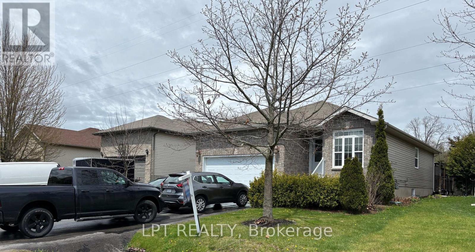4 343 Arizona Dr
Campbell River, British Columbia
Move in ready in just 10 weeks! Arizona Heights. Campbell River's newest patio home development located in the desirable Willow Point neighbourhood The ''A'' plan is one of two single level floorplans offering over 1,500 sq/ft of living space. Eleven foot ceilings in the great room and kitchen, combined with 9 foot ceilings throughout the rest of the home offer a wide open spacious feel. The primary is one of 3 bedrooms and features a generous walk-in closet and 5-piece ensuite with soaker tub & 4' shower. These homes are turnkey and ready to move into, including a 6 piece LG Energystar appliance package, blinds, gas fireplace, landscaping, irrigation, double garage with 14' and 24' parking spaces, garage door opener and pre wired for electric vehicle. You'll be delighted with the tasteful finishing, contemporary colours and practical layouts that keep easy living in mind. Prices plus GST. The building scheme for this unit is A-1, with exterior colour scheme 3 (see attached images). First time homebuyers may be exempt from GST. (id:60626)
RE/MAX Check Realty
1229 13th Street
Invermere, British Columbia
Imagine living in the heart of Invermere, steps from everything, in a beautifully updated 5-bedroom, 2-bathroom residence that offers both comfort and incredible peace of mind. This isn't just a house; it's a smart investment. Enjoy a remarkably large and private front yard and a south-facing back deck with protected views and exposure to sunshine! Perfect for soaking up those summer days. Inside, discover bright, open-concept living areas with a vaulted ceiling and skylights ensuring abundant natural light. This home boasts long-term peace of mind with a newer roof and furnace. Plus, beyond the 22-foot single garage, you'll find significant additional parking for multiple vehicles or all your recreational gear – a huge advantage in a central location! The main floor features a serene primary bedroom with a skylight and walk-in closet. The basement with a separate entry offers exciting potential with huge, bright bedrooms providing flexibility and possible income. Location is key! You're just 2 minutes from schools and a mere 5 minutes from downtown Invermere and Lake Windermere, making daily commutes and access to recreation effortless. With a 1/5th acre lot (excluding the garage laneway), you get amazing space while being close to everything. Don't miss this exceptional opportunity! Ready to see it? (id:60626)
Fair Realty
770 Linden Drive
Cambridge, Ontario
Gorgeous End unit 4 Bedroom with 4 washrooms, Modern Open Concept main floor Living & Dining area with Lots Of Natural Light, No carpet in entire House, W/O To Balcony From Living Room, Freshly Painted, Kitchen has Ceramic Flooring with stainless steel appliances, 3 Good Size Bedrooms on 2nd floor and 4th bedroom on lower level with 4 pc en-suite. Premium lot with huge side yard. Close to School, Park , Hwy 401, Shopping , Conestoga College & Transit services. Access to the house through garage, Great Opportunity for First Time Buyer & Investors ..Pictures are from Previous Listing (id:60626)
RE/MAX President Realty
76 King Street
Kawartha Lakes, Ontario
Unique C1 zoned property with residence and two frontages, one on King St. and one on Queen St., in the quaint town of Woodville. Raised bungalow with frontage on Queen St. features a 3 bedroom residential unit on the main floor and a 1 bedroom suite in the basement, currently tenanted. Common laundry room in the lower level of the house allows use for both upper and lower levels. The home is attached by a large room/office currently accessible both from the house and from the commercial building, fronting on King St. This commercial building features two units, one up and one down, awaiting finishing touches. Commercial building heated/cooled by heat pumps, electric baseboards and electric in ceiling heat. House heated by propane forced air with the main floor also having in ceiling electric heat and the basement having electric baseboards. This property offers so much potential! Continue renting lower unit in the house, live on the main floor or rent that out too and then finish off the commercial side for more income! Tenant in basement currently paying $1260 with landlord paying utilities. (id:60626)
Right At Home Realty
30 Sunset Drive
Kensington, Prince Edward Island
Welcome to 30 Sunset Drive ? A Truly Exceptional Home! Boasting over 3700 square feet of beautifully finished living space this stunning property offers comfort functionality and style in every corner. The main floor features a bright open-concept layout with a dream kitchen that any culinary enthusiast would love a spacious dining area and a cozy living room complete with a propane fireplace. The main level also includes two generously sized bedrooms and two full bathrooms. The primary suite is a true retreat featuring a luxurious ensuite bath and direct access to a three-season sunroom with its own propane fireplace ? the perfect spot to enjoy your morning coffee or unwind in the evening. A unique spiral staircase leads to the expansive lower level where you'll find a fantastic family room outfitted with a home theatre and pool table area ? ideal for entertaining. This level also includes a third bedroom a full bathroom and a fully equipped workshop with an overhead door offering direct access to the fenced backyard. Outside enjoy multi-tiered decks a fire pit area and distant water views. From the back of the home soak in breathtaking sunsets that truly live up to the street?s name. This one-of-a-kind property must be seen in person to be fully appreciated! (id:60626)
Royal LePage Country Estates 1985 Ltd
76 King Street
Kawartha Lakes, Ontario
Unique C1 zoned property with residence and two frontages, one on King St. and one on Queen St., in the quaint town of Woodville. Raised bungalow with frontage on Queen St. features a 3 bedroom residential unit on the main floor and a 1 bedroom suite in the basement, currently tenanted. Common laundry room in the lower level of the house allows use for both upper and lower levels. The home is attached by a large room/office currently accessible both from the house and from the commercial building, fronting on King St. This commercial building features two units, one up and one down, awaiting finishing touches. Commercial building heated/cooled by heat pumps, electric baseboards and electric in ceiling heat. House heated by propane forced air with the main floor also having in ceiling electric heat and the basement having electric baseboards. This property offers so much potential! Continue renting lower unit in the house, live on the main floor or rent that out too and then finish off the commercial side for more income! Tenant in basement currently paying $1260 with landlord paying utilities. (id:60626)
Right At Home Realty
64 Langs Road
Alnwick/haldimand, Ontario
RICE LAKE - Welcome to Living Your Best Life at this waterfront haven. Rice Lake, part of the Trent-Severn Waterway, offers miles of lock-free boating and the very best of the coveted lakeside lifestyle.Nestled in a friendly Roseneath community, this move-in-ready bungalow is ideal for year-round livingor as the perfect weekend getaway. The level lot offers plenty of space for family gatherings, weekend get-togethers, or simply relaxing in peaceful surroundings. At the waters edge, the two dock/deck system is the ideal spot to savour your morning coffee or to capture spectacular sunsets over the lake.Whether embarking on a home-ownership journey as a first-time buyer, or winding down to relax as retirees, this is the best scenario for you to settle into your new world.This well-maintained 4-seasons bungalow is designed with comfort in mind. Inside you'll find a spacious living room,modern kitchen, 2 bedrooms, 4-piece bath, sunroom, 2 cozy fireplaces,efficient electric furnace,and air conditioning everything you need for low-maintenance, worry-free living.Beyond the main residence, a substantial 3-car detached garage provides abundant storage for boats, ATVs, fishing gear, or hobbies everything you need for an active lifestyle. The property is conveniently located just a short drive from the charming Village of Hastings for local amenities and supplies, and less than 30 minutes to Highway 401, very easily accessible for visitors and commuters alike. Don't miss your chance to experience the magic of Rice Lake. This is the property you've been searching for a harmonious blend of comfort, convenience, and endless lakeside enjoyment. (id:60626)
Royal LePage Proalliance Realty
Royal Heritage Realty Ltd.
24 Winger Bay Lane
Selkirk, Ontario
Welcome to Lake Erie living at it's finest! This spacious waterfront four season gem has been meticulously maintained and updated, and offers spectacular open water views from almost every window. Gorgeous refinished wide plank pine floors welcome you into the open plan living space, and features a refreshed cottage casual galley style kitchen with new appliances and farmhouse sink, a great room with vaulted pine ceilings and propane fireplace, and a formal dining room with walkout to the new waterfront deck. The new three piece washroom with heated floors and laundry hook ups, and a bedroom complete the lower level. Upstairs is the generously sized primary bedroom overlooking the main floor with 3 piece ensuite featuring a jetted tub, and a walkout to a deck from which the views are unparalleled! It feels as though you are sitting on top of the water! The third large and bright bedroom features a cozy new electric fireplace, new carpeting and south and west facing windows. Updates include four new lower level windows, roll up storm shutters on south and west facing windows, high efficiency heat pump/cooling, new ceiling fans, new shed, new front entry and screen doors, propane furnace, new antenna for TV, security cameras and all new window coverings. With room for the entire family, and direct lake access, this one is truly the one you've been looking for. (id:60626)
Royal LePage Trius Realty Brokerage
64 Langs Road
Roseneath, Ontario
RICE LAKE - Welcome to Living Your Best Life at this waterfront haven. Rice Lake, part of the Trent-Severn Waterway, offers miles of lock-free boating and the very best of the coveted lakeside lifestyle. Nestled in a friendly Roseneath community, this move-in-ready bungalow is ideal for year-round living or as the perfect weekend getaway. The level lot offers plenty of space for family gatherings, weekend get-togethers, or simply relaxing in peaceful surroundings. At the water’s edge, the two dock/deck system is the ideal spot to savour your morning coffee or to capture spectacular sunsets over the lake. Whether embarking on a home-ownership journey as a first-time buyer, or winding down to relax as retirees, this is the best scenario for you to settle into your new world. This well-maintained 4-season bungalow is designed with comfort in mind. Inside you’ll find a spacious living room, modern kitchen, 2 bedrooms, 4-piece bath, sunroom, 2 cozy fireplaces, efficient electric furnace, and air conditioning—everything you need for low-maintenance, worry-free living. Beyond the main residence, a substantial 3-car detached garage provides abundant storage for boats, ATVs, fishing gear, or hobbies—everything you need for an active lifestyle. Thinking of starting a home-based business, this gives you plenty of room to consider that very thing. The property is conveniently located just a short drive from the charming Village of Hastings for local amenities and supplies, and less than 30 minutes to Highway 401, very easily accessible for visitors and commuters alike. Don’t miss your chance to experience the magic of Rice Lake. This is the property you’ve been searching for—a harmonious blend of comfort, convenience, and endless lakeside enjoyment. Shared ownership in the waterfront not only gives you a lifestyle people strive for, it provides you with an opportunity to enjoy it very economically. (id:60626)
Royal Heritage Realty Ltd.
178 Eclipse Court
Sudbury, Ontario
Looking for a new build that is both modern and sophisticated? This 1,651 square foot Dalron constructed home in the desirable upcoming Minnow Lake area is move in ready. Upon arrival, you'll be greeted with stunning curb appeal with a double wide interlocking driveway, landscaping with rocks, mulch and lighting and single car garage. Enter into the home to find a spacious foyer with porcelain tile flooring, large closet and access to the garage. Minimal stairs take you to the second level to the large open concept living/dining, kitchen combo, featuring gorgeous matching modern yet warm light fixtures and plenty of entertainment space. Kitchen highlights 3 Fantasy Grey granite counter tops, updated & expanded custom cabinets, gloss reflecting backsplash, ""Blanco"" double sink with touchless faucet and soap dispenser. Exceptional kitchen appliances included feature Samsung smart fridge, Samsung smart stove, Sharp built in drawer microwave, Samsung dishwasher and Frigidaire cooling fridge. Off the kitchen to the large deck featuring a gas BBQ hook-up and plenty of space for summer entertaining. Backyard offers a large shed, full patio stone coverage and flower garden. Off the kitchen, you'll find a 4 piece bathroom featuring beautiful tile flooring, updated vanity with granite countertops, stone backsplash, glass siding doors in the tub surround and plenty of storage. Primary bedroom offers 2 closets and lush carpeting. Another bedroom with closet completes the main level. Head down to the basement where you'll find a large rec room, 4 piece bathroom with updated vanity with granite countertops, stone backsplash and siding glass doors in the tub surround. Another large bedroom with a closet. Laundry room with a LG smart washer & dryer, with quartz countertops, tons of cabinet space and laundry tub. Updates valued at over $80k. This property also offers transferable Tarion warranty! Come see for yourself the quality and style this home has to offer. (id:60626)
RE/MAX Crown Realty (1989) Inc.
1226 Savannah Drive
London North, Ontario
Welcome to this beautifully 1700+ sq. ft. home featuring an inviting open-concept layout perfect for modern living. Step into the bright, spacious foyer with soaring ceilings open to the second level, setting the tone for the elegance found throughout. The large kitchen, complete with maple cabinetry, crown molding, and a central island, overlooks the great room, separated by stylish decorative columns. Cozy up by the gas fireplace with a stunning stone mantle ideal for relaxing or entertaining. Upstairs, the generous primary suite offers a private retreat with double-door entry, walk-in closet, and a sleek 3-piece ensuite. Additionally, this home features ceramic tile, hardwood flooring, staircase with metal spindles, new roof in (2020), furnace and heat pump (2023), exterior living space, garden shed and plenty of green space for kids to play. Steps from elementary and secondary schools, shopping, and the ymca community centre, this home seamlessly blends comfort, style, and functionality a must-see! (id:60626)
RE/MAX Centre City Realty Inc.
1815 5th Avenue W
Owen Sound, Ontario
3 bedroom 2 1/2 baths. Upon entering, you?ll find a spacious main floor featuring a luxurious master bedroom suite, with a generous walk-in closet and a 3-piece ensuite bathroom. The open-concept living area has 9-foot ceilings, hardwood flooring except in the bathrooms and the mud/laundry room where tasteful ceramic tiles complement the design. The main floor includes 2-piece powder room, perfect for guests. The heart of this home is the L-shaped kitchen, designed with both functionality and style in mind. It features a large central island adorned with stunning quartz countertops, also found in the master bath. You?ll have the choice of enjoying a cozy fireplace in either the main floor living area or in the finished lower level, complete with a beautifully painted surround mantel. The fully finished basement offers versatility and space for family or guests, featuring two additional bedrooms and a stylish 4-piece bathroom equipped with an acrylic tub/shower. The expansive family room serves as a perfect setting for entertainment or relaxation, while a convenient utility room adds practicality to this already impressive space. Soft carpeting in the lower-level bedrooms and the family room creates a warm and inviting atmosphere, along with carpeted stairs leading from the basement. Outside, the home showcases an insulated garage with remote control access, alongside a concrete driveway and a carefully designed walkway leading to a fully covered front porch. The outdoor space has a 10 x 14 pressure-treated back deck. The exterior features attractive Sholdice Stone paired with vinyl shake accents above the garage door. This home is equipped with modern, energy-efficient systems, including a high-efficiency gas forced air furnace and a Heat Recovery Ventilation (HRV) system that enhances air quality throughout the home. For added comfort central air conditioning ensures a pleasant living environment. Rough-in for a central vacuum system to The yard is fully sodded. (id:60626)
Sutton-Sound Realty
4 - 361 Arkell Road
Guelph, Ontario
Immaculate 3-bedroom, 4-bathroom townhome in Guelphs sought-after South End! Step inside from the covered porch into a spacious foyer with a double coat closet. The open-concept main level features a stylish kitchen with stainless steel appliances, a chic backsplash, and a central island with breakfast bar, perfect for everyday meals and entertaining. The living and dining area flows seamlessly to a private deck, ideal for summer BBQs. A convenient powder room completes the main floor.Upstairs, the primary suite offers a walk-in closet and its own private ensuite. Two additional bedrooms share a well-appointed 4-piece bathroom. The professionally finished basement adds valuable living space with wide plank flooring, pot lights, an egress window, and a third full bathroom, ideal as a rec room, home office, gym, or even a fourth bedroom.Located just steps from public transit, Arkell Crossing, and Starkey Hills scenic trails, with quick access to the University and the 401, this home is a fantastic option for professionals, families, or investors alike. (id:60626)
Royal LePage Royal City Realty
304 - 1 Chamberlain Crescent
Collingwood, Ontario
Welcome to Dwell at Creekside, an exclusive offering from award-winning Devonleigh Homes, where luxury meets lifestyle in the heart of Ontario's four-season playground. Perfectly positioned between the majestic Blue Mountains, the sparkling shores of Georgian Bay, and the charming, historic town of Collingwood, this rarely available 3-bedroom, 2-bathroom top-floor condo offers the best of nature, featuring a South facing private terrace with gorgeous views to the escarpment and Osler Bluff. Spanning over 1,200 SF, this exceptional residence features a bright and airy open-concept kitchen, dining, and living space, perfect for entertaining or quiet evenings at home. Step out onto your private 94 sq.ft. terrace and enjoy serene views across a tranquil pond-your own peaceful retreat. Built with over $50,000 in builder upgrades, including: California shutters throughout, Quartz countertops in kitchen and both bathroom, Extended kitchen cabinetry to the ceiling, Designer-upgraded washrooms and premium flooring, Dedicated laundry room with convenient stackable washer & dryer. Additional features include: Designated outdoor parking + guest parking, Assigned lower-level locker and extra bicycle storage, Optional second parking space available for $50/month via property management, and Residents lounge with kitchenette for gatherings and meetings. Whether you're seeking a year-round residence, a weekend getaway, or a sophisticated investment, this rare third-floor, 3-bedroom condo offers comfort, style, and a coveted location. Don't miss your chance to own a piece of Dwell at Creekside-where refined living meets the natural beauty of Southern Georgian Bay. (id:60626)
Chestnut Park Real Estate
0-3781 Dominion Road
Fort Erie, Ontario
Prime development opportunity in Fort Erie. Zoned for multifamily with approval for 4-5 townhouses. New construction and development in the area. Fantastic opportunity, Survey and preliminary plans. (id:60626)
Royal LePage NRC Realty
51 Hadley Road
Prince Albert, Saskatchewan
Exceptional opportunity to own a brand new 1466 sq/ft home crafted with high-end finishes and bespoke designs. Situated in a prime Crescent Acres location, this residence showcases a 4-bedroom 3-bathroom residence with a 24’ x 24’ attached heated garage that also has an attached legal 2-bedroom main floor suite with a private entry way and its own separate 16' X 23' garage. The exterior is adorned with durable Hardie board siding, complemented by a concrete driveway and private decks for each unit. Luxurious vinyl plank flooring runs seamlessly throughout, adding a touch of elegance to each space while the stainless-steel appliances, hard surface countertops and massive windows top it off. Meticulously curated by a distinguished home builder, this property promises a lifestyle of sophistication and comfort plus much more. With every fine detail throughout, this property must be seen to be appreciated. The new 30 year mortgage announcement, GST/PST rebates and the contractor's 5 year progressive new home warranty on top of the premium income that would be brought in from the attached high-end suite makes this property more affordable then one could imagine! (id:60626)
Coldwell Banker Signature
13694 Hwy 7
Carleton Place, Ontario
Calling all Investors and Entrepreneurs looking to own a prime piece of real estate on Highway 7! Don't miss out on the opportunity to own this Turn Key establishment that is strategically located along one of Eastern Ontario's most traveled highways which offers unmatched visibility and is easily accessible to the surrounding communities all while being conveniently located next to an Ultramar Gas Bar. Option to purchase the building and keep the existing tenant or start your own business. This well-maintained and completely rebuilt (2017) commercial building is home to a thriving and well-established restaurant, a popular dining destination known for its loyal customer base and high-volume traffic from both locals and travellers alike. Whether you're an investor looking for a reliable income-generating asset or an entrepreneur ready to step into a fully operational business, this turn-key opportunity is not to be missed! Walkout basement accessory suite currently rented brings in additional income! Majorly renovated during current seller's ownership including but not limited to: new building completed in 2017 with new kitchen/appliances and new septic weepers in 2019. Book your private showing today! (id:60626)
Royal LePage Edmonds & Associates
29 - 6780 Formentera Avenue
Mississauga, Ontario
Not all townhomes are created equal and this one feels like the one. The main floors offers a bright and airy open concept layout, perfect for hosting, relaxing or creating everyday memories. Step out into a balcony that wraps the front of the house and a back porch ideal for BBQs and morning coffee. Upstairs layout offers generous size bedrooms that gives everyone their own space to unwind. The lower level offers a fully finsihed basement with great set up for an in-law suite that adds incredible value. With an updated heating system, this move-in ready home gives you pease of mind and a lifestyle that adapts to your journey. Whether you are just starting out, rightsizing or investing, this home is ready to rise to the occasion. Opportunities like this dont come often! Book your private tour today before its gone! (id:60626)
Exp Realty
112 King Street E Unit# 1109
Hamilton, Ontario
Luxurious unit in Hamilton's iconic residences of Royal Connaught. Customized condo converting from the largest 2 bedroom to a one bedroom suite. Open spacious layout with upgrades throughout. 2 year new kitchen with GE monogram SS appliances-induction cooktop, Advantium microwave, quartz counters, huge island (wood stained) with breakfast bar seating, stackable W/D in separate laundry room with sink. 4pc ensuite with built-in cabinets in walk-in & front hall, engineered hardwood, ceramic baths & laundry. Private balcony with SE views & overlooks the outdoor courtyard/patio on level 4. Storage locker next to unit #15. Includes 1 parking spot. (id:60626)
Royal LePage State Realty Inc.
6268 Old Mill Rd
Duncan, British Columbia
Brand new half duplex (completion late September 2025) with 1410 sq ft of living space. The main floor offers an open concept layout with a bright living room and modern kitchen with island while the second level offers 3 spacious bedrooms with the primary bedroom featuring a walk-in closet and ensuite and upstairs laundry room. With the convenience of amenities and roadways nearby enjoy being close to downtown and just a few blocks away from parks and schools. (id:60626)
Royal LePage Nanaimo Realty (Nanishwyn)
6268 Old Mill Rd
Duncan, British Columbia
Brand new half duplex (completion late September 2025) with 1410 sq ft of living space with 3 bedrooms and 2.5 bathrooms. The main floor offers an open concept layout with a bright living room and modern kitchen with island. The second level offers 3 spacious bedrooms with the primary bedroom featuring a walk-in closet and ensuite. The laundry room completes the upper level. With the convenience of amenities and roadways nearby enjoy being minutes from downtown and just a few blocks away from parks and schools. (id:60626)
Royal LePage Nanaimo Realty (Nanishwyn)
9 Castleford Church Lane
Horton, Ontario
Location, Location, Location - 3 + 1 bdrm bungalow on 1+ acres including water front and a dock on the beautiful Ottawa River. Built in 1987 this all brick bungalow offers an open concept lvg rm., dng rm., and kitchen on the main level along with a primary bdrm with ensuite plus 2 other bedrooms - one being used as an office and a 4 pc bath. A fully finshed lower level offers a large family rm, a 4th bdrm., laundry, 2 pc bath, storage rooms and inside access to the attached garage. (Possibility of an in law suite with separate access). Other room on lower level is storage. In addition there is a detached garage/storage shed, a detached RV storage building and 2 other storage buildings. Private water front. Heat (and AC) is supplied by a ductless heat pump with baseboard back. Total utility costs for 2024 were $3415. Castleford Church Lane is owned but shared by 4 other neighbours to access their propertries. Maintenance is shared. Motivated Sellers ** This is a linked property.** (id:60626)
Royal LePage Team Realty
644 Browning Avenue
Ottawa, Ontario
Charming 3-Bedroom Home with Detached Garage & Spacious Backyard. This sun-filled and well-located 2-storey home offers the perfect blend of comfort, convenience, and character. Just a short walk to shopping and local amenities, it features a large fenced backyard and a detached garage ideal for families or those who love outdoor space. Inside, the home has been lovingly maintained and showcases original hardwood floors throughout, including the staircase. The main floor boasts a bright and versatile bedroom, perfect for a home office or guest room. The combined living and dining room is anchored by a cozy gas fireplace and a charming bay window, creating a warm and inviting space. The spacious eat-in kitchen offers plenty of cabinetry and counter space, perfect for family meals or entertaining. Upstairs, you'll find two generously sized bedrooms and a full bathroom. The partly finished basement includes a recreation room ideal for a playroom, media space, or hobby area. With immediate or flexible possession available. (id:60626)
RE/MAX Delta Realty Team
4614 Northwoods Drive
Ottawa, Ontario
Welcome to an enchanting Ottawa Riverfront retreat on Buckham's Bay, boasting 100 feet of pristine shoreline great for docking a large boat and clear deep water for swimming! This delight 2-bedroom bungalow is the perfect all-year-round escape, featuring an inviting wrap-around deck with breathtaking views. The open-concept interior highlights pine flooring. Enjoy the warmth of a woodstove during chilly days & winter nights, complemented by kitchen with breakfast bar, spacious dining area open to the living room with bow window with stunning water views. Laundry closet next to kitchen. The Primary Bedroom opens to the waterside deck, ideal for tranquil moments & morning coffees. Updates include landscaping, retaining wall, footings & metal roof (2021), pine flooring & interior paint & some finishings (2021), propane furnace (2019), submersible well pump with heated line (2021) and septic system (2009). Includes appliances and dock. Immerse yourself in endless outdoor activities, from fishing, ice fishing and water sports to BBQs and stargazing by the bonfire. Close to the city, Kanata's High Tech Sector, and the DND campus, this retreat combines privacy with convenience to city amenities! (id:60626)
RE/MAX Hallmark Realty Group
23 Sable Cr
St. Albert, Alberta
Beautiful 2,054 sq. ft. two-storey home on a quiet crescent with a large private pie-shaped yard. Open-concept main floor with Great Room, kitchen (Caesarstone countertops, wood cabinets), dining area, powder room, gas fireplace, and custom rear entry bench. Upstairs: 3 bedrooms, bonus room, full laundry with custom cabinets, 4-piece bath, and primary suite with walk-in closet and ensuite. Hardwood laminate on main, carpet up. Enjoy the 12' x 12' deck, stone-accented garage, vinyl siding, insulated double garage, framed basement, high-efficiency furnace, and New Home Warranty (1-2- 3 - 5 - 10 years). Neutral finishes. Move-in ready, close to amenities. (id:60626)
RE/MAX Professionals
2335 Calabogie Road
Greater Madawaska, Ontario
Nestled on a huge lot, just 40 minutes from Ottawa, this charming water front 4 season cottage is enveloped by a lush green oasis on a 1.23 ACRE of land, offering fantastic privacy and a direct connection to nature. Surrounded by towering trees and the soothing sounds of the Madawaska River, this retreat blends rustic charm with modern comfort. Inside, the two bedroom, two bathroom space boasts an open-concept design with a soaring cathedral ceiling, creating an airy, light-filled ambiance. Gather around the acoustic fireplace for cozy evenings, or unwind in the big sunroom where sunlight streams in year-round. Foam insulation in the roof and under the floor, Recent installed air source heating pump/air conditioner, plus the baseboard heater and wood furnace make it really comfortable no matter in the cold winter and hot summer. Step outside to the huge deck facing the river, complete with a contemporary deck handrail ideal for dining, stargazing, or simply soaking in the serene views. The property features a private dock on the Madawaska River, where very clear water invites you to enjoy fishing, swimming, and boating on the quiet, peaceful river. Practical amenities include high-speed internet(perfect for vacation stays or remote work),abundant parking space, and a new air-source heat pump for year-round comfort. Whether you are kayaking at dawn, working from the sunroom, or savoring the stillness of your green oasis, this cottage offers a rare blend of adventure and seclusion. Calabogie Peaks Ski resort and Motorsports park in a very short driving distance. A true sanctuary where memories are made. (id:60626)
Home Run Realty Inc.
525 Barrage Street
Casselman, Ontario
Flooring: Tile, Bungalow on a cul-de-sac with large sun deck overlooking pond. This open concept home has plenty of natural light. Bright and spacious kitchen with island and higher end appliances. Luxurious bathroom with heated flooring, automatic toilet and a curbless walk-in shower. Three generous sized bedrooms, 2 on the main floor and 1 on the lower level. Fully finished lower level (June 2024) and heated garage. Enjoy your back yard with view of pond on your 12' x12' deck. This home has many tasteful upgrades throughout and is a true gem. Sure to please!!! (id:60626)
Homelife Capital Realty Inc.
Pun-68b Puncheon Way
Bedford, Nova Scotia
Welcome to the Nora model by Rooftight Homes, now available for pre-purchase in the upcoming newest phase of The Parks of West Bedford starting at just $699,900! This stylish ground-level entry townhouse offers three thoughtfully designed levels of living, perfect for todays modern lifestyle. *This model price is NOT an end unit.* Enjoy a well appointed standard always delivered by Rooftight Homes. Two elegant hardwood staircases, and solid surface countertops in every spacedelivering both durability and contemporary flair. Stay comfortable year-round with efficient electric baseboard heat and ductless heat pump in the main living room. Buyers will appreciate the quality standard finishes as well as a selection of upgrade options available to personalize your home to your style. Discover the perfect blend of comfort, convenience, and customization in one of West Bedfords most desirable communities. (id:60626)
Royal LePage Atlantic
228 Ridge Road S
Fort Erie, Ontario
Lovingly maintained for over 20 years, this updated home at 228 Ridge Road South offers the perfect blend of comfort, space, and location. With just under 2,000 sq ft of total living space, this 2+1 bedroom, 2 full bath home is ideal for families looking to enjoy life in Crystal Beach. A short bike ride takes you to Bay Beach or downtown Ridgeway, with local schools nearby making it as convenient as it is well-situated. Inside, you'll find a bright and spacious layout with an inviting family room complete with a cozy gas fireplace. The heart of the home is the updated kitchen featuring a large island and walk-out access to a two-tiered deck perfect for entertaining and summer BBQs. The 60' x 173' lot offers plenty of room for kids to play and features beautiful gardens, mature landscaping, ample parking, and an oversized 1.5-car garage is heated and insulated, with lots of storage. Located just 20 minutes from Niagara Falls and the Peace Bridge, and only 1.5 hours from Toronto this is year-round living with a small-town feel. Don't miss your chance to call this one home! Reach out today to book your private showing. (id:60626)
Royal LePage NRC Realty
735 Terence Bay Road
Terence Bay, Nova Scotia
Rare opportunity to live in a large updated 3 bedroom home and have an amazing, versatile separate work space; each with their own entrance, separate heat and power with mixed use zoning. The main house is surrounded by a large beautiful deck overlooking the waters of Terence Bay. With an addition built 7 years ago doubling the size of the house. This open concept space has a great size kitchen, dining and living room with a wood stove and ETS unit. Off the main living space is an office/den and primary suite with a huge closet; its own access to the private back deck and hot tub. The door to the new addition separates the pantry/laundry room, two large bedrooms with great size closets and a huge mudroom with a set of interior stairs leading to the 30x25 heated double garage. PLUS a 24x40 work space with over 10ft ceilings and its own entrance and separate office for any of your work needs. Currently being used as a wood shop. Both upstairs and downstairs are on time of use billing with their own heating and power. (id:60626)
Engel & Volkers
58 Castlebeau Street
Russell, Ontario
**Some photos have been virtually staged** Welcome to your dream home - this beautifully updated bungalow has been renovated from top to bottom and is ready for you to move in and enjoy. Step into an inviting and sunny open-concept main floor that seamlessly blends the living, dining, and kitchen areas, complete with patio doors leading to your private backyard. The stunning kitchen is the heart of the home, featuring modern finishes, stylish cabinetry, and ample counter space, perfect for everyday living and entertaining. You'll find three spacious bedrooms and a full bathroom on the main level, offering comfort and functionality for the whole family. The finished lower level offers incredible bonus space with a cozy family room, three additional bedrooms, and a second full bathroom, ideal for guests, a home office, or growing families. The layout is perfectly suited for a secondary dwelling or in-law suite, offering amazing potential for multigenerational living or added income. Step outside to a partially fenced yard with a deck perfect for summer BBQs and relaxing evenings. All this in an amazing Embrun location, close to parks, schools, and all local amenities. Don't miss this turnkey gem! (id:60626)
Exit Realty Matrix
678 Taliesin Crescent
Ottawa, Ontario
Welcome home to 678 Taliesin located in the vibrant community of Edenwylde! This 2022 built, 3 bedroom + a loft, 2.5 bathroom townhome has been meticulously maintained by the current owners. The Alder model by Cardel Homes features a variety of upgrades with 2,246 sq. ft of functional living space including the builder finished lower level family room. The unit has an independent driveway with the main floor offering a ceramic tile foyer with doors to the garage and powder room. Step up to the open main floor with hardwood, quartz kitchen counter and island, stainless steel appliances and a pantry closet. Door from the living room to the rear landing and yard. The primary bedroom has a walk-in closet and beautifully appointed 5 piece ensuite. Convenient upstairs laundry, 2 additional bedrooms with a full main bathroom and a spacious Loft that can be used as a study/family room. Basement recreation room with large windows adds excellent additional living space. Basement also has a large mechanical and storage room with a 3 piece rough-in for a future bath. Close to excellent schools, transit, parks and amenities! Come see this beautiful home for yourself. (id:60626)
Grape Vine Realty Inc.
1153 Diamond Street
Clarence-Rockland, Ontario
Welcome to comfort, space, and style in the heart of Morris Village. This beautifully maintained 3-bedroom, 3-bathroom home offers nearly 2,000 sq ft of thoughtfully designed living space, plus a full lower level just waiting for your personal touch.Perfectly situated within walking distance to parks and schools, this home delivers a balance of convenience and charm. The curb appeal is immediate from the extended driveway that accommodates four vehicles to the inviting entranceway.Step inside to find warm hardwood flooring and an airy, open-concept layout ideal for both family life and entertaining. The main floor features a sunlit living area with a sleek gas fireplace, adjacent to a bright dining space that opens onto the backyard. The kitchen is a true standout, offering granite countertops, stainless appliances, a walk-in pantry, and stylish cabinetry with a crisp white finish. A central island with breakfast bar seating ties the whole space together beautifully.Upstairs, unwind in a spacious primary suite that includes a large walk-in closet and a spa-like ensuite with dual vanities, a glass shower, and a soaking tub. Two more oversized bedrooms share a modern full bath, and the upper-level laundry room adds everyday convenience with its built-in sink and storage.The lower level remains unfinished but is brimming with potential featuring egress windows, a rough-in for a bathroom, and plenty of room to expand your living space with additional bedrooms, a home gym, or a media room.This is more than a house its a place to call home. Come and experience it for yourself. ** This is a linked property.** (id:60626)
Exp Realty
1006 1650 Granville Street
Halifax, Nova Scotia
Experience an elevated living experience of classic grandeur and modern comfort in the heart of Halifax. The iconic design by Page + Steele IBI Group and Union 31 reinvigorates one of downtown Halifax's landmark buildings. The Roy is the perfect balance of aesthetic and practical considerations. Enjoy floor to ceiling windows that flood the room with sun and dynamic views of our beautiful city. The kitchen island has seating for 4 and is lined with quartz. Setting this unit apart is an upgraded kitchen appliance package and in-unit laundry. The set back terrace allows you to experience the vibe of the city while enjoying incredible views of the Halifax Harbor in both directions. The Roy Club occupies the entire 8th floor of the building (10,000 square feet) and is exclusively available to residents. Rejuvenate yourself in the pool, sauna, steam room, or private treatment room. Stay active year-round in the yoga room and the well-equipped fitness center. Curl up with a book in the library, watch a film or the big game in the theatre, or play billiards. If you're entertaining, there is a party room, dining space, a kitchen and a bar, as well as a BBQ on the furnished terrace. Overnight guests will enjoy having their own space in the guest suite. (id:60626)
Domus Realty Limited
6777 Breanna Cardill Street
Ottawa, Ontario
SPACIOUS & MODERN 3 BEDROOM + 3.5 BATH TOWNHOME IN FAMILY-FRIENDLY GREELY! This beautifully maintained home offers a bright and functional layout with stylish upgrades throughout, perfect for families or first-time buyers looking for space to grow. From the moment you step through the double-door entry, you're welcomed into an airy open-concept main floor with smooth ceilings, modern light fixtures, and rich hardwood flooring. The living room features a cozy gas fireplace and flows seamlessly into the separate dining area ideal for hosting guests or enjoying family dinners. The chef-inspired kitchen is complete with granite countertops, stainless steel appliances, a breakfast bar island, and a sunny eating area with patio doors leading to the private, fully fenced backyard. Upstairs, the spacious primary suite boasts a large walk-in closet and a luxurious 5-piece ensuite with double vanity, soaker tub, and glass shower. Two additional generous bedrooms, a full bath, and a convenient second-floor laundry room complete this level. The fully finished lower level offers incredible bonus space with a large rec. room featuring pot lights, built-in sound, an electric fireplace, a full bath, and two separate storage rooms perfect for a home gym, playroom, or media room. Enjoy warm summer days in the backyard oasis with an expansive deck and gazebo, ideal for relaxing or entertaining. The oversized single garage with inside entry adds everyday convenience. Located in a welcoming, family-oriented community close to schools, parks, and amenities home is a must-see! 24 hour irrevocable on all offers. Communal Septic and Well Managed by the City of Ottawa. (id:60626)
Exp Realty
24 Brick Lane
Halifax, Nova Scotia
Welcome to 24 Brick lane! Located on a quiet cul-de-sac in popular Governors Brook this 3-bedroom 2.5 bath home is exactly that, HOME. At only 7 years old it shows like new, as soon as you walk in you can feel the coziness and care that has been put into this home. The main level has a generous foyer with the cutest half bath, then into the open concept living/dining/kitchen. The kitchen is surprisingly roomy and offers loads of prep space, pantry, and recent backsplash. There is entry to the single car garage here as well, and patio door to the deck. The backyard is simply scrumptious! Large, level, fully fenced with a two-tiered deck it faces the green belt and has a walking path right next door. Its the ultimate for kids, dogs, and entertaining. Upstairs the huge landing could be a perfect little office space its that big! Then three large bedrooms, the primary features a walk-in closet and ensuite bath with an upgraded custom tiled walk-in shower. The basement is fully finished (Contractor to drywall basement ceiling before closing) and offers a large rec room for teens or hobbies and is roughed in for another full bathroom. There is plenty of storage too! All located within a neighbourhood that offers a great school system, school and metro transit service, walking trails and mere moments to all the conveniences of Spryfield, 20 minutes to downtown,its move in and unpack! (id:60626)
Royal LePage Atlantic
228 Labelle Street
Russell, Ontario
This beautifully updated single-family home in the heart of Embrun is the perfect blend of charm and modern finishes. Sitting on an oversized lot, this property offers incredible outdoor space and a completely turn-key interior. Step into a fully renovated kitchen (2024) designed with both style and function in mind perfect for cooking, entertaining, or enjoying quiet mornings at home. The dining room and bathroom were also redone in 2024, with the bathroom transformed into a luxurious spa-like retreat. Freshly painted in 2025, the home feels crisp, bright, and ready for its new owners.Other updates include a roof replaced in 2019 with a 10-year warranty still in effect, giving peace of mind for years to come.With nothing left to do but move in and enjoy, this home is a rare find in a family-friendly community close to schools, parks, and amenities. (id:60626)
Royal LePage Team Realty
216 Bretton Woods Road
Mount Uniacke, Nova Scotia
Discover luxury living in Bretton Woods Estates. This stunning new construction 3-bedroom, 2-bathroom bungalow showcases 1,658 square feet of exceptional craftsmanship on a private 1.97-acre lot backing onto a serene greenbelt. The great room, with its vaulted ceilings and wood-burning fireplace, anchors the home and opens to a well-appointed kitchen and dining area - ideal for everything from cozy evenings to lively entertaining. Relax on the expansive 12x25 foot covered patio while enjoying the tranquil sounds of the babbling brook and forest views. The luxurious primary suite offers a peaceful retreat with generous walk-in closet and spa-inspired ensuite featuring tiled shower and soaker tub. Two additional bedrooms and a full bath are located on the opposite side of the home for added privacy. Premium features include natural cedar shake exterior accents, high-end lighting and plumbing fixtures, energy-efficient ducted mini split heat pump, ICF cladded foundation walls, underground utilities, and hot tub pre-wiring. The home is also generator-ready and solar-ready, designed with energy efficiency and long-term resilience in mind. Bretton Woods Estates isn't just a subdivision - it's a tech-forward, design-conscious community rooted in environmental stewardship and privacy. Developed with restrictive covenants that uphold high architectural and community standards, it encourages resilient technologies such as solar panels, battery storage, wood heat, and energy-efficient infrastructure. Perfectly positioned just 25 minutes to Halifax or Windsor with nearby Highway 101 access. Enjoy rural serenity surrounded by hiking trails, golf courses, and the pristine Meander River, while maintaining convenient city connections. Protected by comprehensive Lux New Home Warranty. Experience the perfect blend of modern luxury and natural beauty schedule your exclusive showing today! (id:60626)
Engel & Volkers
521 Barrage Street
Casselman, Ontario
Welcome to this beautifully maintained bungalow in the heart of Casselman, backing onto a peaceful pond with no rear neighbours. This 3-bedroom, 2-bathroom home offers a bright and functional open-concept layout, complete with hardwood floors throughout the main level. The main floor features a spacious living room with a gas fireplace, a dedicated dining area, and a stylish kitchen with sit-at island, walk-in pantry, and patio doors leading to a large deck and generous backyard, perfect for entertaining or relaxing outdoors. Large windows throughout the home provide an abundance of natural light. The 2 beds and family bath on the main level add convenience. The fully finished lower level offers a large rec room, a third bedroom, second full bathroom, and a convenient laundry area, ideal for extended family, guests, or additional living space. Notable upgrades include: gas fireplace, capped half wall at staircase, 200 amp electrical panel, spa kit (50 amp) for hot tub, water softener, laundry tub and rough-in, updated plumbing fixtures in the main bath, and modern light fixtures in the front hall, dining room, side bedroom, and garage. Situated in a quiet neighbourhood with no rear neighbours and tranquil pond views, this home offers comfort, privacy, and quality living just minutes from local amenities. (id:60626)
Exit Realty Matrix
61 Fieldgate Drive
Ottawa, Ontario
Welcome to 61 Fieldgate Drive, a beautifully transformed home in the heart of Barrhaven offering space, privacy, and modern updates both inside and out. Originally a 3-bedroom home with no garage, this property has undergone a major renovation and expansion now featuring 4 spacious bedrooms, including a generous primary retreat with a large ensuite bathroom, and an extended single-car garage. The exterior showcases stunning new siding, all-new windows, a triple-wide driveway offering ample parking, and impressive curb appeal. Step into the backyard and discover a private oasis perfect for relaxing or entertaining with mature hedges, a large grassy area, a spacious shed, and a 24-foot-wide above-ground pool, with heater, for those warm summer days. Inside, the finished basement adds even more living space and includes a cold storage room for added convenience. Key mechanical upgrades have already been done, with the roof, furnace, and air conditioning all updated within the last 5-10 years, offering peace of mind for years to come. This home is move-in ready, with the hard work already done awaiting only your personal touches to make it your own. A rare opportunity in a well-established neighborhood for first time home buyers, downsizers, or investors, 61 Fieldgate Drive blends modern comfort with practical living, don't miss your chance to call it home. (id:60626)
Lpt Realty
277 Brock Street
Gananoque, Ontario
Charming 4-Bedroom Home with Legal Income Suite in the Heart of the 1000 Islands Welcome to the "Barn on Brock" this beautifully unique home in Gananoque, the heart of the 1000 Islands. Nestled along the St. Lawrence River, this property offers the perfect blend of charm, functionality, and income potential. Enjoy small-town living with breathtaking natural surroundings while being within walking distance to schools, grocery stores, and restaurants, with close proximity to fire and police services for added peace of mind.The main home features three spacious bedrooms, including a luxurious master suite complete with a cozy fireplace, an ensuite bathroom, and a jet tub for ultimate relaxation. Two additional bathrooms provide convenience for the entire household. The well-designed layout includes a separate kitchen with its own fireplace and dining space, a formal dining room, a spacious living room, and an extra flex room ideal for a guest bedroom, den, office, or even a bar.Adding incredible value, this home includes a legal secondary suite with a unique three-story loft concept, perfect for rental income or multigenerational living. The suite features 1.5 bathrooms, a gas fireplace, and a Japanese soaker tub, ideal for a two-person hot tub or a refreshing cold plunge experience.Outside, the fully fenced backyard is a private retreat, boasting a charming gazebo, beautiful stonework, a grassy area, and ample space for your own garden. A detached garage with a loft provides additional storage or workshop potential.Located in Gananoque, one of Ontario's most scenic and welcoming communities, this home offers an unparalleled lifestyle of waterfront adventures, world-class boating, fishing, and scenic trails. Known for its rich history, vibrant arts scene, and lively downtown, Gananoque provides a perfect mix of small-town charm and outdoor adventure in one of Canada's most sought-after destinations.Dont miss this incredible opportunity schedule your viewing today! (id:60626)
Lpt Realty
2869 Squamish Court
Kamloops, British Columbia
Beautiful updated home in Juniper close to Juniper Ridge elementary on a quiet cul-de-sac. This spacious basement entry style home features a large living room with mountain views, dining area and functional kitchen with stone counter tops, eating nook and access to the fully fenced yard with a concrete patio, lots of shade and room for a pool or trampoline. Also on the main level is the master bedroom with double closets and a 3-pc ensuite, 2 more bedrooms and a 4-pc bathroom. The basement has a welcoming front entry way, rec room with fire place that could be another bedroom, 3-pc bathroom, den, massive laundry/utility room and access to the double garage. With new flooring and paint throughout this home is move in ready. Great location within walking distance to the school, easy access to public transit and close to recreation. (id:60626)
Exp Realty (Kamloops)
3419 Claremont Street
Halifax, Nova Scotia
Welcome to 3419 Claremont Street! This delightful 3-bedroom, 2-bathroom home is nestled on a quiet, tree-lined street in Halifaxs established West End. This move-in ready home offers peace of mind with key infrastructure upgrades, including plumbing (including new toilets and the whole home has new/updated piping - 2018), windows (2019), front and back door (2020), heating conversion from oil to propane (2018) and upgraded electrical panel to 200amp (2018). Inside, the bright and welcoming main floor features two comfortable bedrooms and a full bath. The main floor also includes an updated kitchen (2019) with ample storage and there is even more storage in the back mud room (2018). Upstairs, youll find an additional bedroom with a new egress window - perfect as a private retreat, home office, or creative space. In the lower level, there is a space that could be used as an office or a den, a room that could be used as a bedroom if the future homeowner installed an egress window, a full bathroom including shower and a separate tub, and a large storage room where youll also find your laundry. Step outside into your own urban oasis. The fully fenced backyard features low-maintenance turf, mature trees, and plenty of space for kids, pets, or summer gatherings. A spacious outbuilding (2018) with its own heat pump provides endless possibilities - whether as a studio, workshop, or cozy guest space. Blending modern updates with timeless charm in one of Halifaxs most desirable neighbourhoods, 3419 Claremont is more than a house; its a place to call home. (id:60626)
Keller Williams Select Realty
708 Logperch Circle
Ottawa, Ontario
Step into this stunning Oak END unit - one of the largest townhouses, that shows like a model home! Impeccably maintained and beautifully upgraded, every inch reflects designer-level detail & pride of ownership. From the moment you enter, you're greeted by an open, light-filled & spacious floor plan featuring hardwood floor throughout, high-end finishes, neutral tones, and thoughtfully curated upgrades. The kitchen is a showstopper with sleek quarts countertops, an oversized island with stunning waterfall edge, SS apron sink, premium appliances, and designer cabinetry perfect for both entertaining and everyday living. An open living and dining room space with a cozy gas fireplace for chilly winter days & large windows letting in lots of natural light. Spacious bedrooms, spa-inspired premium bathrooms, and elegant touches throughout make this home feel luxurious. Second floor laundry room for added convenience & widened landscaped drive way offering the extra parking space side by side. Conveniently located within walking distance to schools, parks, trails & the Minto Recreation Complex. Don't miss the chance to own a home that perfectly blends style, comfort, and functionality. (id:60626)
Royal LePage Team Realty
13165 Lakeshore Road
Wainfleet, Ontario
Ahhh...the view! Enjoy lake living all year long when you own this inviting fully winterized, year round home a short stroll from family friendly Long Beach Golf Course! Wander through the glass doors to the wrap around deck to enjoy evening sunsets or cozy up in front of your gas fireplace with a good book. You will love your morning coffee in the bright dining room where you are surrounded by glass after you wake up to the sound of the lapping water and catch your first view from your bed. Open concept living area encourages large family gatherings. Need more room...The original garage has been converted to a family room and 3rd bedroom-this would make an ideal in-law suite. Forced air, gas heat, central air, steel break wall and beautiful 77.89 frontage gives you the space you need. A short drive to beautiful Port Colborne with all of its amenities including unique boutiques, amazing eateries and a world class marina and Niagara's many walking trails, wineries and craft breweries. Come live your best life! Quick possession is available! Seller wants it sold-bring us an offer! (id:60626)
RE/MAX Niagara Realty Ltd
609 Gazebo Street
Ottawa, Ontario
Welcome to this beautiful end unit 2-storey townhouse nestled in the family-friendly neighbourhood of Manotick, just minutes from schools, scenic parks, shopping, restaurants, and the convenient Strandherd Bridge. The main floor offers a spacious tiled entryway, a stylish powder room, and an open concept living and dining area that flows seamlessly into the kitchen complete with a breakfast bar, stainless steel appliances, and a striking floor-to-ceiling window that fills the space with natural light. Step through the patio doors to enjoy a beautifully landscaped, fully fenced backyard perfect for outdoor relaxation. Upstairs, you'll find gleaming hardwood floors and three generously sized bedrooms, including a primary suite with a walk-in closet and a 4-piece ensuite. A second full bathroom completes the upper level. The lower level impresses with a large, bright family room featuring a cozy natural gas fireplace framed by cultured stone, along with a convenient laundry and storage area.This home blends comfort, style, and an unbeatable location ideal for growing families or those looking to settle in a vibrant, well-connected community. (id:60626)
Equity One Real Estate Inc.
8441 Mitch Owens Drive
Ottawa, Ontario
Welcome to this charming bungalow nestled on a spacious lot (0.904, just under an acre) WITH NO REAR NEIGHBOURS, offering the perfect blend of comfort, style, and functionality. This home features a generous addition completed in 2012, which significantly expanded the living room and kitchen, creating inviting spaces ideal for both everyday living and entertaining. The updated layout provides plenty of room for family gatherings or relaxing in a cozy, bright environment. The septic system was also replaced in 2012 to accommodate the expansion. The home is equipped with dual heat sources for year-round comfort: a forced air propane system and an energy-efficient heat pump, providing both heating and cooling options to suit your needs. Whether its a crisp winter evening or a hot summer day, you'll enjoy optimal comfort throughout the year. The large lot gives you the freedom to enjoy outdoor activities, gardening, or simply relaxing in your private space. The well-maintained grounds offer endless possibilities for customization, and there's plenty of room for future expansion, making this property an ideal investment. This bungalow combines modern updates with timeless charm. Don't miss out on the opportunity to make this welcoming home yours. Schedule your showing today! ** Also included is a 10,000 Watt portable Generac generator, dedicated plug can be found in the carport. ** (id:60626)
RE/MAX Hallmark Realty Group
1388 Ottawa Street
Kingston, Ontario
****Hey buyers get $1500.00 in closing fees with this home**** Stylish and Desirable Bungalow in Kingston, ON Welcome home in the heart of Kingston! This charming S.Clark-built bungalow offers an inviting blend of style and comfort. Boasting a delightful 2+1 bedroom layout and 1+1 bathrooms, this home is thoughtfully designed for family living and entertaining alike. Step inside to discover spacious interiors complemented by a sun-kissed sunroom, perfect for your morning coffee or an evening read. The open-concept living area is graced by natural light, creating a warm, inviting atmosphere. Each suite is equipped with its own laundry, ensuring convenience and privacy for you and your guests. For those who love the outdoors, expansive decks provide a seamless transition from indoor to outdoor living, set against the backdrop of a meticulously landscaped and fenced yard. Whether hosting a barbecue or enjoying a quiet weekend, this space offers endless possibilities.An added gem is the in-law suite, ideal for extended family visits or a potential rental opportunity. The property is nestled in a great neighborhood known for its close-knit community vibe and proximity to local amenities.The home also features a spacious garage for your storage and parking needs, further enhancing its practicality and appeal. This residence is move-in ready, with room to add your personal touch to truly make it your own.Don't miss this opportunity to own a stylish and desirable bungalow in Kingston. Book your private viewing today! (id:60626)
Lpt Realty



