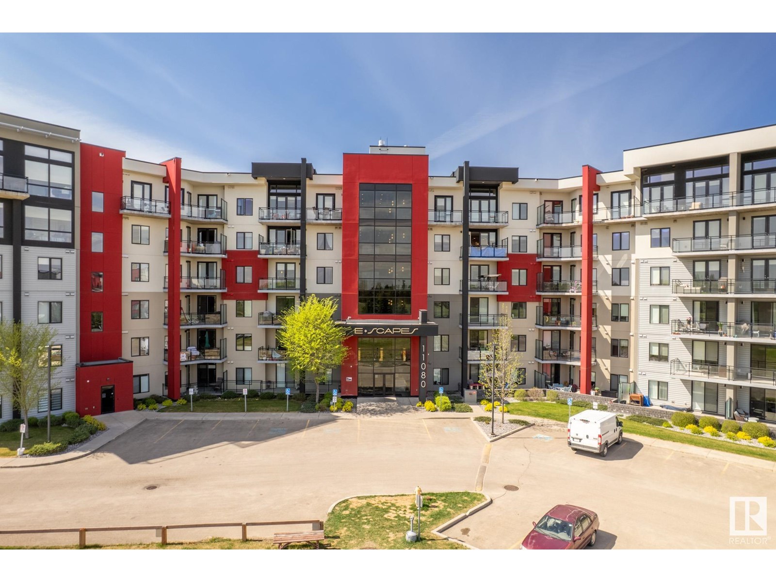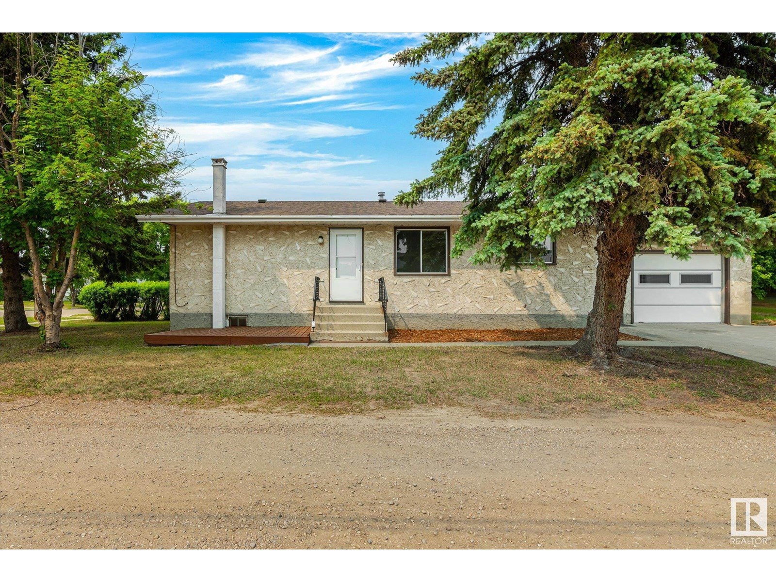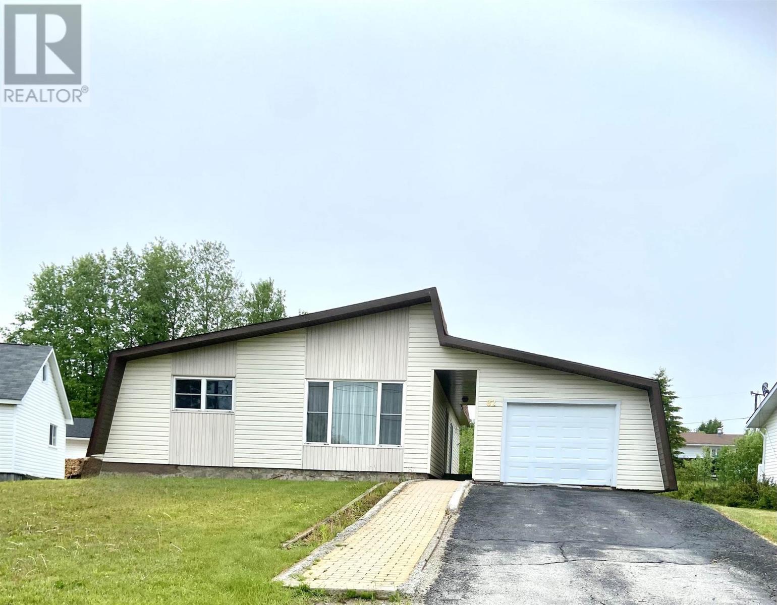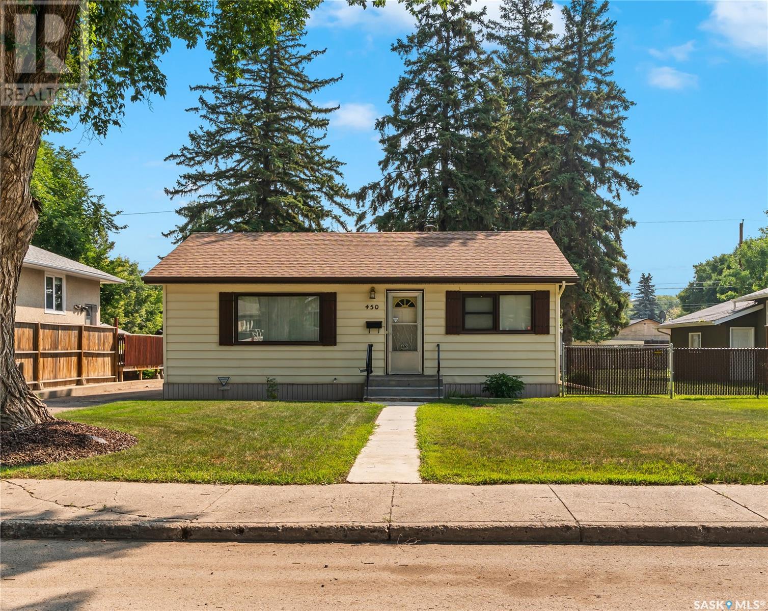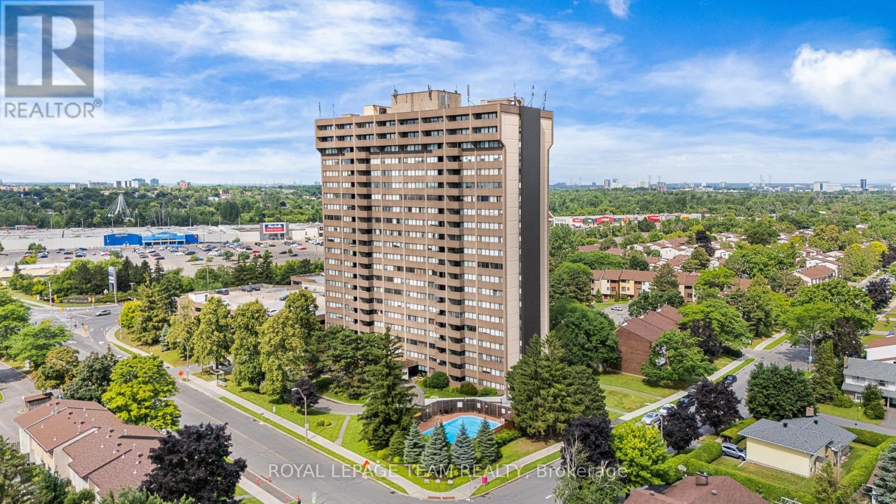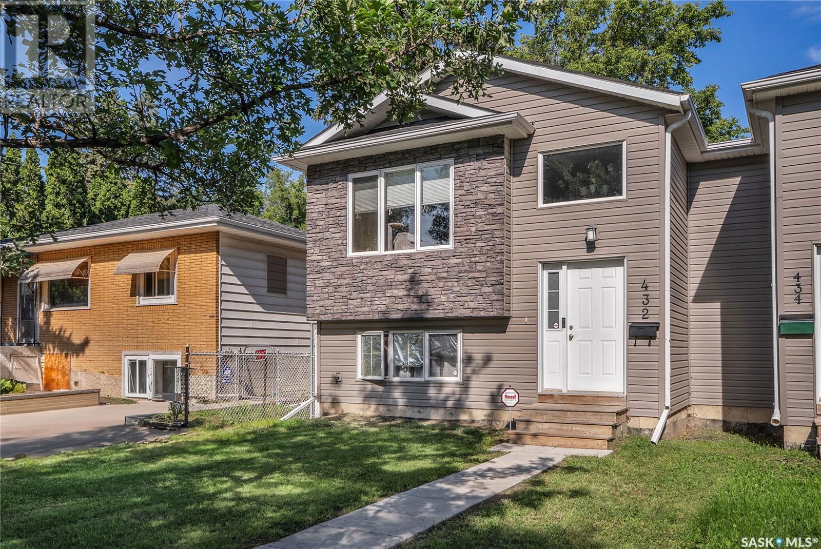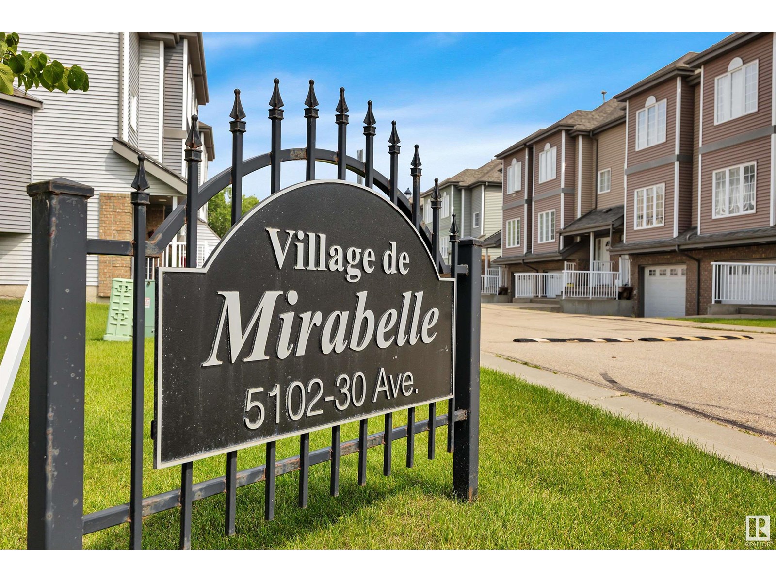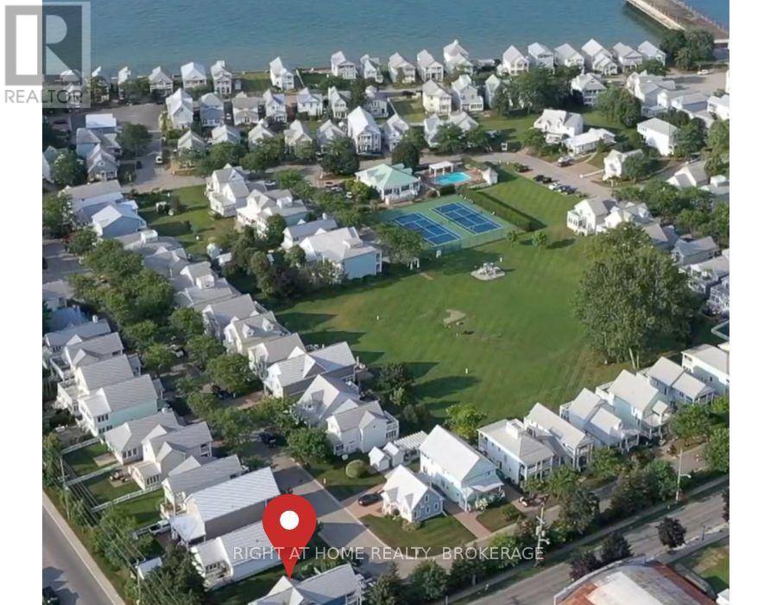13, 400 Williams Drive
Fort Mcmurray, Alberta
Ever seen a home that makes you grin from ear to ear? Say hello to this 3 bed, 2.5 bath townhouse in Wood Buffalo, Fort McMurray, AB. It spans 1268 square feet of smart living space and comes with a single car garage. Families will love the style and function packed into every inch of this modern gem.Step inside and fall for the open kitchen. It flows right into the dining room, so you never miss a moment while cooking and chatting. The door opens to your private deck, where summer barbecues or quiet mornings feel like a treat. Imagine family meals or a peaceful coffee break just steps from where you chop, stir, and serve.Next, head to the living room. Big windows make it bright, and the fireplace adds a warm touch on cold nights. Curl up here with a book or snacks. Downstairs, the rec room is magic. Turn it into a home gym, a playroom for kids, or a mini theatre. You decide how to use this space every day.Head upstairs to find three bright bedrooms. The primary bedroom boasts a walk in closet and its own ensuite bathroom with shower, sink, and toilet. Two more bedrooms share a full bath with a tub. A half bath on the main floor means guests never wait. Everyone has space, privacy, and comfort in this clever floor plan. Storage is easy too.Outside, say goodbye to yard work that never ends. This townhouse has a small yard to enjoy and a deck for summer fun. Park your car in the attached garage. You also have extra space on the driveway for a second vehicle or toys. Low maintenance front and back mean more time for what matters and more room for storage.Step outside and you are in a quiet, safe neighbourhood where kids can play on the sidewalks. Neighbours wave as they walk by. Evenings on the deck feel like a mini vacation. Grill some burgers or string up lights for a cozy glow. This home gives you a spot to relax, laugh, and make memories every day with loved ones.You will love the location. Great schools are just a short drive away. Playgrounds and parks are a short walk from your door. Shopping and dining are close by. Public transit runs right down the street so you can skip the drive. Love golf? The course is nearby. All your daily needs are within reach in this perfect spot.This home solves the puzzle of space and stress. No more fighting for TV time in a crowded living room. It gives you spots to play, work, and rest. It makes family life feel easy again right here.Check out the detailed floor plans where you can see every sink and shower in the home, 360 tour and video. Are you ready to say yes to this address? (id:60626)
RE/MAX Connect
#109 11080 Ellerslie Rd Sw
Edmonton, Alberta
Immaculate and modern in this trendy west-facing 2 bed, 2 bath condo offering just under 900 sq ft of bright, open living space in a quiet, concrete and steel building. Enjoy afternoon and evening sun with views of beautifully landscaped grounds. The sleek kitchen features built in desk area, brand-new WiFi-enabled stove and dishwasher, granite countertops, gleaming laminate flooring and a spacious layout perfect for entertaining. Insuite laundry. This unit includes two titled underground, heated parking stalls and access to fantastic amenities including a social room, 2 rooftop patios, fully equipped gym, guest suite, and ample visitor parking. No more hot summer nights with central A/C. Located steps from shopping, local restaurants, and all daily conveniences. Easy access to Hwy 2 and the airport makes commuting a breeze. Pride of ownership is evident in this pristine home—ideal for professionals, empty nesters or first time home buyer. A rare find offering privacy, convenience, and style! (id:60626)
Royal LePage Noralta Real Estate
5015 47 St
Legal, Alberta
Tastefully updated home in Legal! Great first time home or investment property is conveniently located close to schools, playground, arena and shopping. The main floor features a fully updated kitchen complete with new countertops, sink and faucet. The living room provides plenty of space for entertaining. The two bedrooms, main floor laundry and 4 pcs bath complete the floor. Downstairs is partially finished and await the new owners final touches. The oversized single garage is freshly painted. The Many updates include, Shingles (7 years old), hot water tank, New flooring, Freshly painted through out, New counter tops, New sink and faucet. (id:60626)
RE/MAX Real Estate
183 Magee Crescent
Regina, Saskatchewan
Welcome to 183 Magee Crescent, an updated 4-bedroom, 2-bathroom bungalow nestled in the peaceful neighborhood of Argyle Park. This home is an excellent choice for first-time buyers or growing families looking for a blend of comfort and convenience. Step inside to find a bright and inviting living room with laminate flooring, offering the perfect space to relax and unwind. The kitchen is both functional and spacious, featuring ample cabinetry, included appliances, and a large window overlooking the generous backyard—ideal for family gatherings and outdoor enjoyment. The main floor boasts a well-sized primary bedroom, along with two additional bedrooms and a 4-piece bathroom, providing plenty of space for the whole family. The fully finished basement expands your living space, offering a large recreation room, an extra bedroom, a 3-piece bathroom, and dedicated laundry facilities—perfect for hosting guests or creating a private retreat. With thoughtful upgrades and modern finishes, this home is move-in ready. Don't miss this opportunity to own a charming, fully updated bungalow in a sought-after location. (id:60626)
Exp Realty
Se 5-51-7 W5m
Rural Parkland County, Alberta
This property is located 17 kilometers north of Drayton Valley in Parkland County right on Highway 22, and consists of 79.48 acres. It is currently used for hay, but, with some additional fencing, can be used for pasture. Fenced on three sides, north side is unfenced. For outdoor enthusiasts, there is an abundance of wildlife - deer, moose, and the occasional elk! (id:60626)
Century 21 Hi-Point Realty Ltd
204 Shevchenko Crescent
Canora, Saskatchewan
Beautiful fully furnished, move-in-ready home located in the charming community of Canora, SK. Spanning 1,460 square feet, this home is spacious and meticulously cared for. The main floor has an inviting kitchen featuring oak cabinets and is open to the dining area, perfect for family meals and gatherings. The large living room, complemented by stunning engineered hardwood floors, provides a warm and welcoming space to relax. The remainder of the main floor includes 3 comfortable bedrooms and a full bathroom. The basement offers a generous recreation room with a wet bar—ideal for entertaining friends and family. Additionally, you'll find an extra bedroom, office space, 3pce bathroom, and abundant storage options. Enjoy the outdoors in the bright sunroom, perfect for peaceful mornings or cozy evenings. The massive, landscaped yard boasts a large garden, raspberry bushes, and two storage sheds for all your gardening and outdoor needs. The attached garage, accessible through a spacious breezeway, adds convenience and security. A major bonus is the exterior weeping tile system, ensuring peace of mind with no water issues. There have been several updates completed over the recent years which include but are not limited to – furnace (2022), shingles (2020), windows (2018), flooring (2017), water heater (2017) making this home truly turn-key. For a full list of updates and more details, please contact us today! (id:60626)
Community Insurance Inc.
#401 7907 109 St Nw
Edmonton, Alberta
Welcome to University Properties! A premium concrete & steel building known for its top-notch construction, soundproofing & unbeatable location. This TOP FLOOR 2 bed/2 bath unit offers 9’ ceilings, A/C, Low-E windows & thoughtful bdrm separation - perfect for shared living. Both bdrms boast walk-in closets & the spacious primary offers a 3pc ensuite. The main area incls an upgraded chefs kitchen w/ S/S appliances, granite counters, tile backsplash & modern cabinetry. Enjoy the warmth of the cozy gas FP or entertain on the huge private balcony (258 sq.ft) w/gas BBQ hookup. Both the unit & the titled underground parking stall are conveniently located right next to the elevator - a rare combination for easy, safe entry. All this in a highly walkable area mins from U of A, Whyte Ave, cafés, shopping, DT & the river valley. Whether you're a student looking for convenience, a professional wanting to be near work, or an investor seeking a turnkey rental in a high-demand area, this property checks all the boxes. (id:60626)
RE/MAX Excellence
38 Blackwell Rd
Elliot Lake, Ontario
This one's a winner and at the top of the class. A large foyer greets you as you enter this single bungalow with 3 generous bedrooms and a beautiful flow with the living room, dining room combination that accent beautiful hardwood floors. The 4 pc. bath has been updated. The step saving kitchen is sure to delight as it welcomes lots of natural sunlight. From the kitchen the side door leads to a spacious deck and flat partially fenced yard with a shed. Downstairs is an extensive, finished rec. room that has a gas fireplace for coziness and large windows. Also a 3 pc. bath and a spacious laundry room/ gas furnace room, a storage room & small workshop. Great curb appeal on a very quiet street awaits you in a home that exhibits pride of ownership. (id:60626)
Royal LePage® Mid North Realty Elliot Lake
82 Neesomadina Ave
Hornepayne, Ontario
Located on a desirable street in the bustling town of Hornepayne, 82 Neesomadina Ave is a three bedroom two bath bungalow with many updates throughout. Attached garage, dining room patio doors two outside deck and large open backyard makes this home perfect for the growing family. A full basement with two rooms and Laundry gives you that extra bit of space. This home is walking distance to daycare, schools, arena, groceries and hardware store. (id:60626)
Exit Realty True North
5134 Stewiacke Road
South Branch, Nova Scotia
Looking for a quieter, more simple way of life, where you are surrounded by nature yet not too far away from your amenities? Look no further! Welcome to 5134 Stewiacke Road in South Branch. This charming 1.5-storey farmhouse, with some original wood/dowel construction, has it all. Over 12 acres of land, much of which is beautifully landscaped with mature trees, shrubs, flowers, fruit trees and much more. Also a large portion of the land can be farmer maintained if you like. A large barn and 2 good sized sheds will fulfill all your storage needs. There are unlimited 4 wheeler, snowmobile and hiking trails to explore. The South Branch River runs along the back of the property offering an even more peaceful setting. Sit out year round on a covered front porch and watch the wildlife go by. Step inside and you are greeted by a huge country kitchen, a large laundry room and separate pantry off this room make it even more functional. There is also a large mudroom, for extra storage. From the kitchen enter a quaint living room with large windows for lots of natural light. There is a bonus parlor/fourth bedroom off the living room and an updated full bathroom to complete the main level. Follow the newly updated hardwood staircase to the upper floor where you will find the primary bedroom with two closets and two other good sized bedrooms. Some upgrades include new flooring, upgraded bathroom, hardwood staircase, newer hot water tank, newer fiberglass oil tank, some windows & doors, metal roof, some decking has been replaced. Don't wait, call and book a private viewing today! (id:60626)
Keller Williams Select Realty
83 Belmont Street
Havelock-Belmont-Methuen, Ontario
There's room to roam in this super spacious 2 bedroom mobile home. Property features a bright and cheery eat-in kitchen, and a large living room which has a walk-out to deck and screened-in gazebo. Primary bedroom is over 300 sq.ft. and has a walk-in closet. Second bedroom also has it's own separate walk-out to it's own private deck. Propane furnace, CAC. Metal roof on home 2022. The 150' x 100' yard backs onto a beautiful, wooded area for added privacy if you don't want too many neighbours. Located on leased land in Sama Park, which is primarily an adult living lifestyle. This property is located between Havelock and Marmora and has quick access to both Belmont and Crowe Lakes with public boat launch, public beach and is also within minutes of most amenities. Sama Park is the perfect halfway point between Toronto and Ottawa and a short walk to a popular restaurant. **EXTRAS** Fridge, Stove, Washer, Dryer, Window Coverings and Rods, On Demand Hot Water Heater, Lawn Mower, Snow Blower, Heat Pump/CAC unit installed in 2025. (id:60626)
Royal LePage Frank Real Estate
Royal LePage Proalliance Realty
450 V Avenue S
Saskatoon, Saskatchewan
450 Ave V S invites you to see this wonderful home. Located in one of Pleasant Hill's most sought-after areas, this immaculately kept 832 sq ft home with single detached garage is move-in ready with plenty of potential. On the main level there are two spacious bedrooms, 4-pc bath and large living room; it has a great sized kitchen for cooking and entertaining. The basement is original condition and is clean and dry with a huge family area, den and laundry/utility room. The high-light of this wonderful home is the 50 x 140 manicured lot, offering ample outdoor space. With great street appeal and room to add your personal touch, this home won’t last long. Schedule your showing today! (id:60626)
Boyes Group Realty Inc.
198 Thomson Avenue
Regina, Saskatchewan
Welcome to 198 Thomson Avenue, a well maintained bungalow located in the quiet, family-friendly neighborhood of Glencairn Village. This charming corner unit is within walking distance to elementary and high schools, parks, walking paths, and convenient southeast Regina amenities. Tastefully decorated in neutral tones, it features 3 main-floor bedrooms and 2 full bathrooms, including a jet tub on the main and a jacuzzi tub in the basement. The bright living and dining area flows into an updated kitchen with modern cabinetry, granite countertops, and a designer sink. The fully finished basement offers a spacious family room, a versatile den (ideal as a guest room or office), a full bathroom, and a laundry/utility room with storage. Recent updates includes a new furnace (2022), a tankless water heater (2022), new washer (2020), newer dishwasher (2019), central A/C, and a composite deck leading to a fully fenced backyard—perfect for relaxing or entertaining. The basement is braced to engineer’s specs, and the report is available. This move-in-ready home blends comfort, style, and location—book your private viewing today! (id:60626)
Royal LePage Next Level
#196 230 Edwards Dr Sw
Edmonton, Alberta
ATTENTION FIRST TIME HOME BUYERS/INVESTORS! This stylish townhouse with ATTACHED GARAGE and TWO MORE PARKING SPACE on the extended driveway in the sought after community of ELLERSLIE is ready to move in. The main floor features a spacious living room, functional kitchen, dining area and a half bathroom. The upper floor has a huge master bedroom with walk in closet, two other generous size bedrooms and a full bath. Recent upgrades include HWT, REFRIGIRATOR, STOVE and DISH WASHER. This property is conveniently located to SHOPPING, PUBLIC TRANSPOSRT, SOUTH COMMON , SCHOOLS, ANTHONY HENDAY and all other amenities ! IMMEDIATE POSSESSION AVAILABLE (id:60626)
Maxwell Progressive
1607 - 1285 Cahill Drive
Ottawa, Ontario
Welcome to unit 1607 at 1285 CAHILL Drive! WE ARE OFFERING ONE OF THE RARE UNITS WITH 2 EXCLUSIVE PARKING SPOTS, 2 BEDROOMS, & 2 BATHROOMS, 1 STORAGE LOCKER AND AN AMAZING PANORAMIC VIEW OF OTTAWA! A lifestyle & community in the Strathmore Towers building that is a must see! This unit was just professionally renovated with modern touches throughout, including brand new luxury vinyl plank flooring, brank new kitchen counter-tops, and fully repainted in July 2025! Condo fees include heat, hydro, & water. Conveniently located in the South Keys neighbourhood, directly across from the South Keys Shopping Centre (including restaurants, banks, etc.), and public transit (LRT station and bus service) and a short trip to the airport and Carleton University. Enjoy the outdoor pool in the summer, the sauna, party room, a billiards room, wood shop and more. Don't miss out! Book your showing today! (id:60626)
Royal LePage Team Realty
4, 4010 47 Street
Whitecourt, Alberta
Fabulous Two-Story Condo in Prime Location!Welcome to this stunning 3-bedroom, 3-bathroom condo, ideally situated close to a hospital, schools, recreational facilities, parks, and walking trails. Built in 2008, this home offers over 1,300 sq. ft. of quality living space.Step into the bright and airy eat-in kitchen, featuring ample maple cabinets and generous counter space, along with a convenient pantry. The spacious living room is perfect for relaxation and entertaining, filled with natural light from the large window. On the main level, you'll find a conveniently located 2-piece bathroom. The upper level boasts 3 generous bedrooms, complete with good closet space, and a lovely 4-piece main bathroom. The primary suite is a true retreat, featuring a walk-in closet and a sizable 3-piece ensuite with a make up area and plenty of storage space. For your convenience, a stackable washer and dryer are also located on this level. This condo includes an oversized heated garage with extra storage for all your sporting and gardening needs.Enjoy a low-maintenance lifestyle with a back deck, allowing you to spend your time doing what you love without the hassle of snow shoveling or lawn care. Perfect for professionals, young couples, or anyone seeking more free time!What makes this condo even more appealing are the low condo fees of just $141.57 per month, which include water. To complete this incredible package, six appliances and a garage door opener are included.This home has been well maintained and cared for Pride of ownership is most evident. Condo Fees only $141.57 per month includes: Water, grass cutting and snow removal WOW a GREAT Lifestyle (id:60626)
RE/MAX Advantage (Whitecourt)
1111 Frost Road Unit# 204
Kelowna, British Columbia
Size Matters, and you get more at Ascent. #204 is a brand new, move-in ready 406-sqft, Studio, 1-Bathroom, Bubbly home in Bravo at Ascent in Kelowna’s Upper Mission, a sought after neighbourhood for families, professionals and retirees. Best value & spacious studio, one, two and three bedroom condos in Kelowna, across the street from Mission Village at the Ponds. Walk to shops, cafes and services; hiking and biking trails; schools and more. Plus enjoy the Ascent Community Building with a gym, games area, community kitchen and plenty of seating space to relax or entertain. Benefits of buying new include: *Contemporary, stylish interiors. *New home warranty (Ascent offers double the industry standard!). *Eligible for Property Transfer Tax Exemption* (save up to approx. $3,698 on this home). *Plus new gov’t GST Rebate for first time home buyers (save up to approx. $14,245 on this home)* (*conditions apply). Ascent is Kelowna’s best-selling condo community, and for good reason. Don’t miss this opportunity. Visit the showhome Thursday to Sunday from 12-3pm or by appointment. Pictures may be of a similar home in the community, some features may vary. (id:60626)
RE/MAX Kelowna
1812, 1053 10 Street Sw
Calgary, Alberta
This 1-Bedroom plus office/den space Condo in the Heart of Calgary's Beltline. Welcome to this beautifully appointed 1-bedroom and den condo, ideally located on the 18th floor, with views, in the vibrant Beltline community of Calgary. I've seen more condos than I can remember, but this is one of my favourite floor plans. The kitchen has everything you need and the space to make a full dinner: SS appliances, including an oversized double-door refrigerator, Quartz counters, and ample counter space. Newer luxury vinyl plank flooring throughout, and large windows allow the natural light to cascade in and offers you a beautiful view of the Calgary city skyline. There's a space for an office, and you can relax on your private balcony and enjoy morning coffees or dinners with the view. Just steps away on the back side of the building is a Major grocery store, a Co-op, Asian and organic grocery options. Conveniently located to famous 17th Ave in Calgary, which offers the best dining options for the Calgary Food Scene. Don’t forget to take advantage of the free downtown light rail system, which is conveniently located mere blocks away from the apartment. Located steps away from the Bow River, you’ll enjoy easy access to scenic strolls, cycling, walking, and nearby parks such as the famous Princess Island Park. This condo comes with one titled underground parking stall #260; your vehicle is protected year-round. The building also offers secure access, providing residents with peace of mind. The gym is on the second floor. Condo fees include heat, water, and electricity. The building has security cameras and 4 main elevators for ease of access. THIS CONDO HAS EVERYTHING YOU NEED TO MAKE IT AN IDEAL 1ST HOME OR FOR AN INVESTMENT. Pets allowed with approval. (id:60626)
One Percent Realty
4614 5 Avenue
Edson, Alberta
This charming home is full of character, with a beautifully landscaped, private fenced yard and a 24' x 22' detached garage (built in 1999). Recent updates include new shingles and upstairs carpet within the past few years plus some new fruit trees were recently planted in the backyard. It's super cute and centrally located with 3 bedrooms and is currently operating as an Airbnb, so the earliest possession would be the last week of September—unless you'd like to take over the Airbnb bookings and start earning income right away! Perfect for investors, first-time buyers, or anyone looking for a move-in-ready home with tons of personality. (id:60626)
Century 21 Twin Realty
432 S Avenue S
Saskatoon, Saskatchewan
Outstanding value in this 3 bedroom, 2 bath, semi-detached bi-level with double detached garage. Located just blocks away from Fred Mendel Park and public transportation routes. Featuring a 1,010 square foot open floor plan with large windows in the main living room and dining area allowing for plenty of natural light. Attractive kitchen features custom cabinetry, kitchen appliances with built-in dishwasher and durable arborite laminate countertops. Spacious master bedroom has an oversized 4-piece en-suite bathroom. The basement is partially finished with an extra bedroom, laundry area and offer’s great suite potential with separate back entrance and 9 foot tall ceilings. Perfect opportunity for first time home buyer’s and investor’s with tenants already in place. Built in 2014, this home is move-in ready with minimal maintenance costs and features a brand new air conditioner (central) and updated water heater (2022). Call today to book your private viewing. (id:60626)
Century 21 Fusion
#731 5151 Windermere Bv Nw
Edmonton, Alberta
Welcome to Signature at Ambleside, one of SW Edmonton’s most sought-after addresses - where modern elegance, everyday convenience, and a sense of community come together seamlessly. This sophisticated 2-bedroom, 2-bath condo offers a thoughtfully designed layout featuring stone countertops, top-tier stainless steel appliances, kitchen undermount sink with wash wand, and in-suite laundry. Oversized 11’7 x 6’3” balcony with a fantastic view & a secured underground parking stall with a 4'x10' storage just across from the Elevator. The building is truly exceptional. Enjoy a full suite of amenities, including: outdoor BBQ & patio areas, elegant concierge lobby, expansive social lounge with fireplace lounge, reading area, and pool table, and hosting kitchen. Be inspired to get active in the massive state-of-the-art fitness centre or take a relaxing stroll along the scenic walking paths and pond behind the building. This iconic building located in the heart of Windermere redefines elevated urban living! (id:60626)
Exp Realty
#2 5102 30 Av
Beaumont, Alberta
Welcome to Village de Mirabelle in Beaumont—perfect for professionals seeking space, privacy & quick access to shopping & EIA. This large townhouse features a unique double tandem garage with great storage & room for 2 small cars. Perfect for Alberta winters. Lower level includes utility area & under stair storage. Main floor offers an open-concept kitchen, HUGE living room with big windows & dinette with sliding door to the private back deck—no rear neighbours. Kitchen features black appliances, pantry, linoleum flooring & a window overlooking the yard. A 2-pce bath completes the main level. Upstairs, you'll find 2 large bedrooms, each with its own ensuite. The primary suite includes a walk-in closet & 4-pce bath. Hallway access to upper floor in-suite laundry adds convenience. Let the condo take care of grass cutting & snow removal. Affordable, stylish & move-in ready—this home checks all the boxes for modern, low-maintenance living! (id:60626)
Royal LePage Gateway Realty
403, 300 Auburn Meadows Manor Se
Calgary, Alberta
This lovely one bedroom – one bathroom home has everything you need. As you enter the unit, there is a coat closet and washer and dryer to your right. The kitchen to your left with quartz counters and stainless-steel appliances, opens to the dining/living area and has a breakfast bar too. Whilst enjoying the light from the large windows the unit has air conditioning for your comfort. The Bedroom has a walk-in closet and has access to the 3-piece bathroom. Relax on your west-facing deck overlooking the green space below and with a gorgeous view of the mountains. Dinner is not an issue, as there is a gas hookup for your barbeque! To top everything off, there is an Underground parking stall and a storage cage in a secure area. Plus, the building has a bocce ball court and a common patio area that can be booked for your private use.Auburn Bay is an amazing community, with a 43-acre lake in a 13 acre park. A 7000sq ft. private residents facility and a 5 acre off-lease dog park! (id:60626)
Century 21 Bamber Realty Ltd.
54 Nantuckett Road
Fort Erie, Ontario
They say timing is everything, and the time is now! This is your opportunity to build your very own custom beach house behind the gates of the sought-after Crystal Beach Tennis & Yacht Club. US investors, if you feel locked out of owning a piece of the Crystal Beach market, this is your chance. The non-Canadian buyers ban excludes vacant land (Repeal of Section 3(2)), meaning you can buy land and build a home. The buyer should verify with their lawyer prior to making an offer. This building lot measures 39.67 X 121.97 with a total of 4725 sq. ft. C2-276 zoning allows for 40% lot coverage. Visit the Town of Fort Erie website for more zoning and bylaw details. All builds are subject to CBTYC Architectural approval. Buyer to fulfil their due diligence regarding zoning, permits, locates and hookups of utilities. The lot also features mature towering pine trees, adding to the privacy and tranquillity. Across the street is the park entrance, which leads to the central amenities and beach. Amenities include an outdoor heated saltwater pool, tennis and pickleball courts, a clubhouse with a party room and gym, a park, and a playground. What are you waiting for? $446 monthly association fees include exclusive use of common elements, property management fees, visitor parking, home landscaping(grass cutting & front landscape bed maintenance) & road snow clearing (id:60626)
Right At Home Realty


