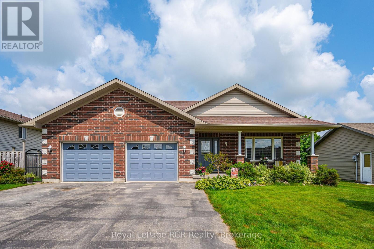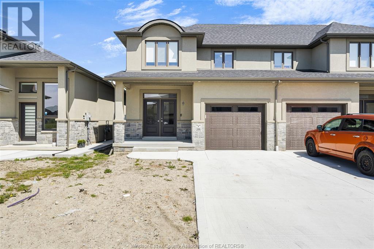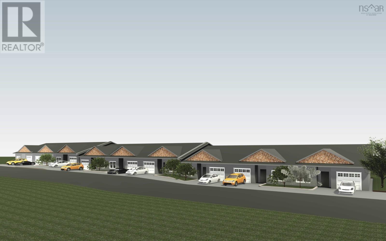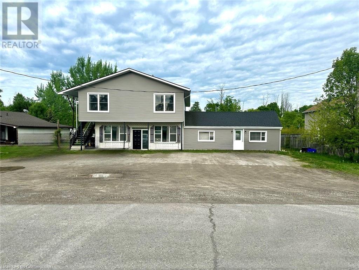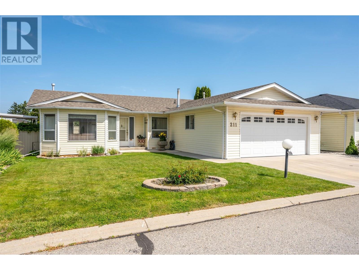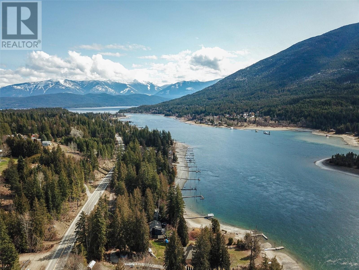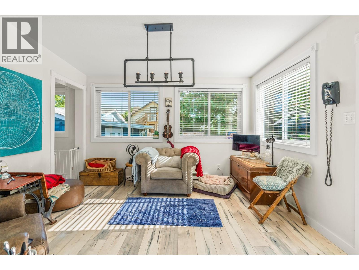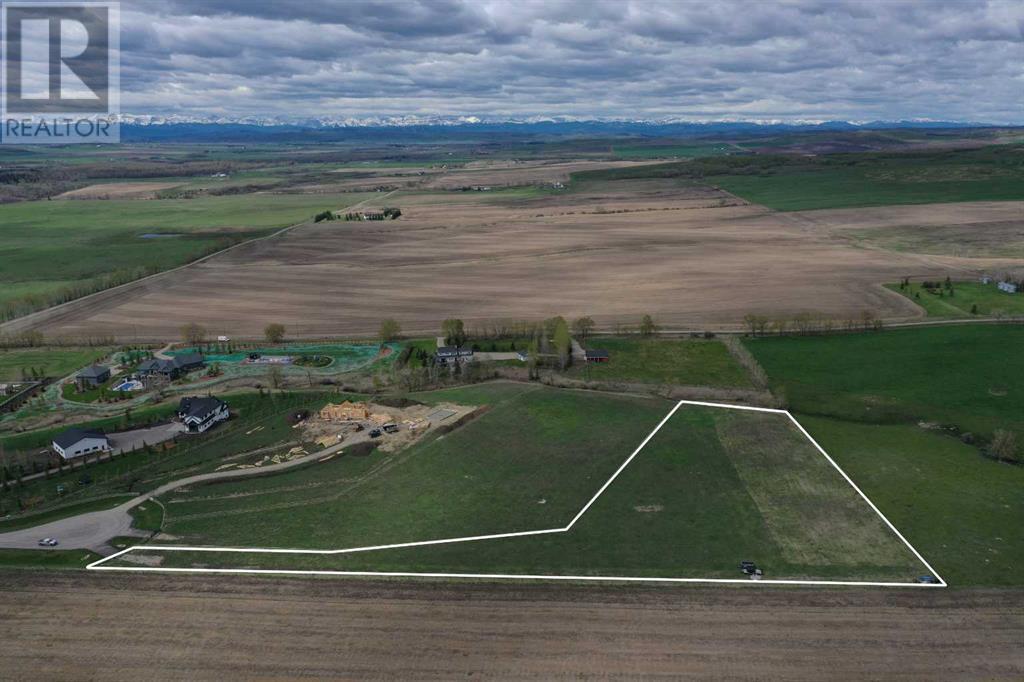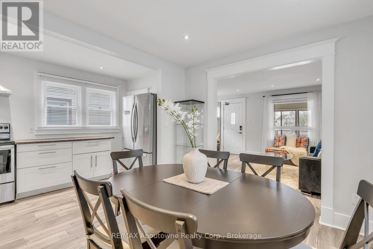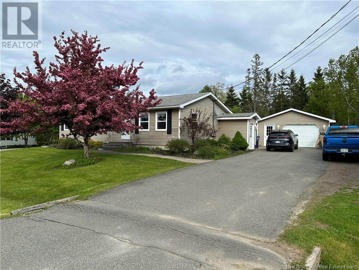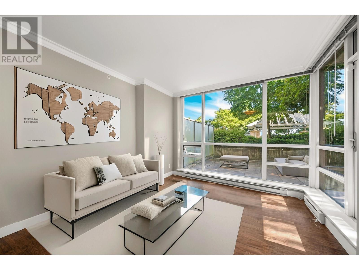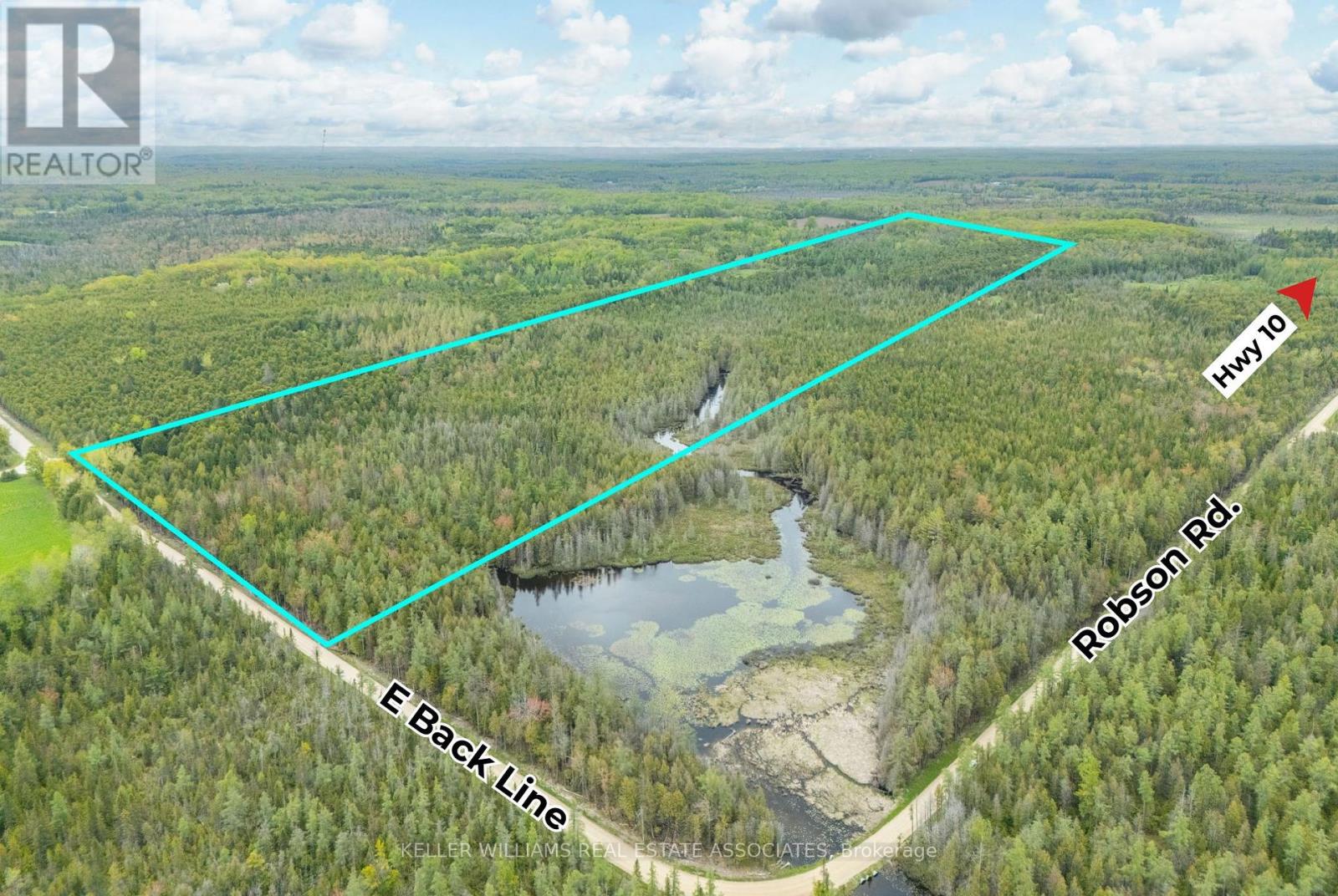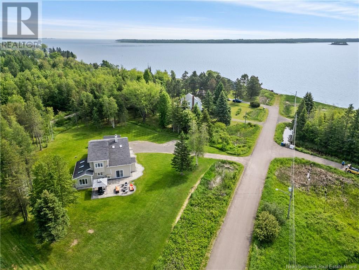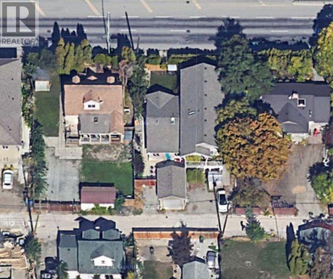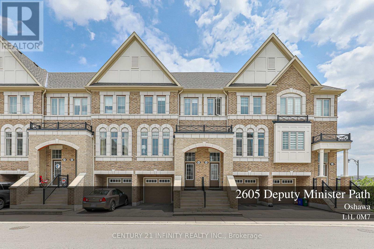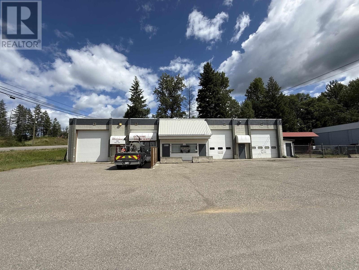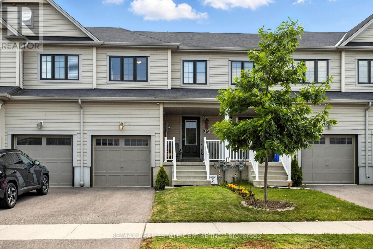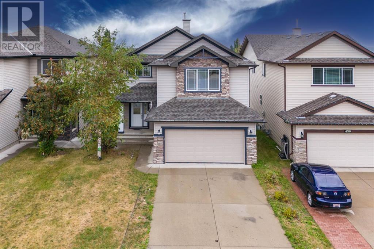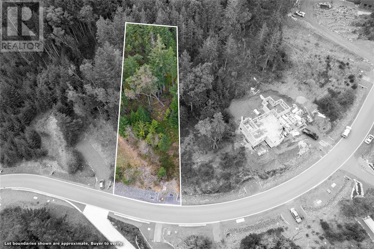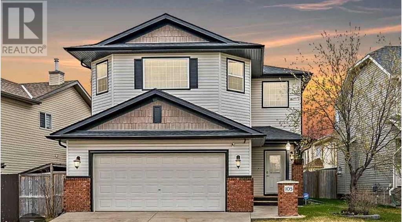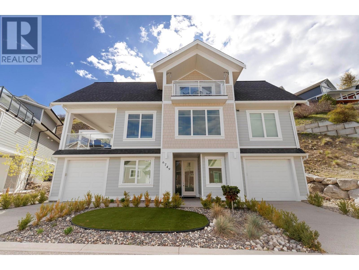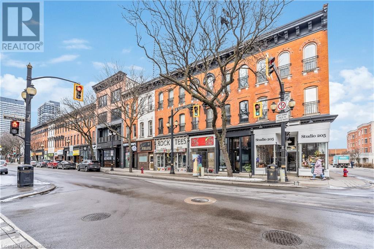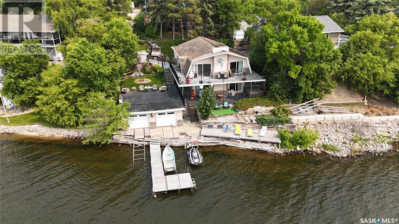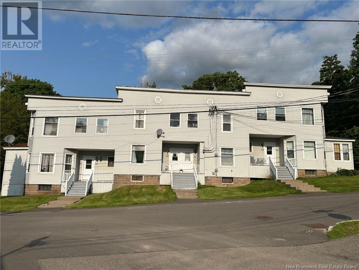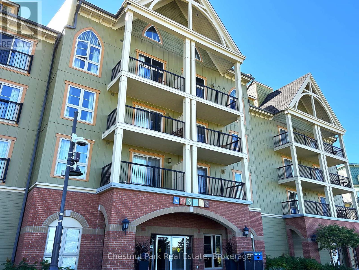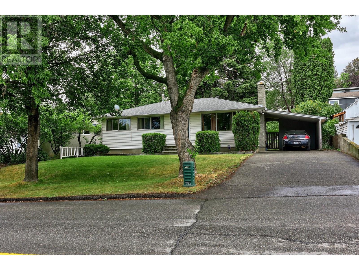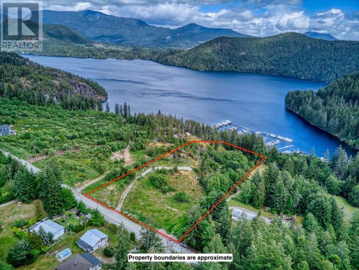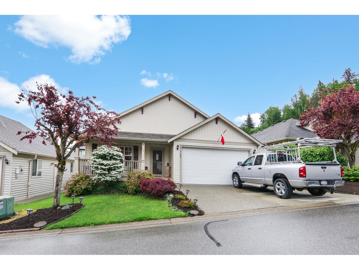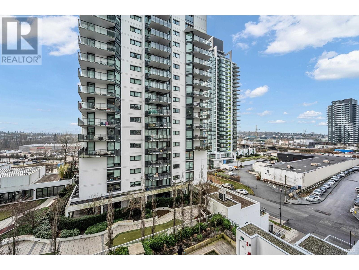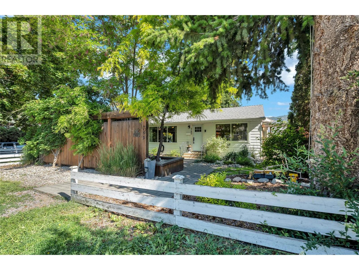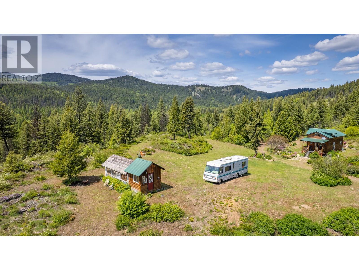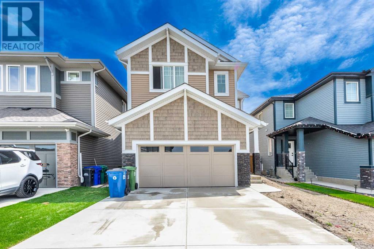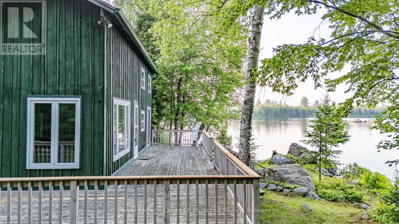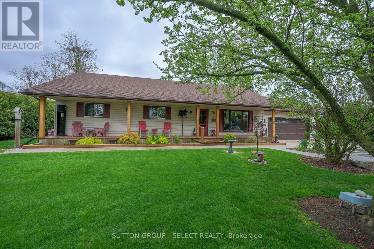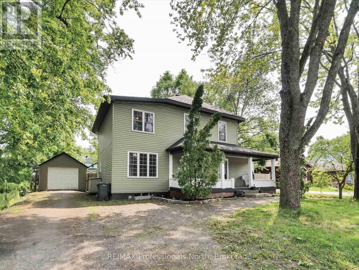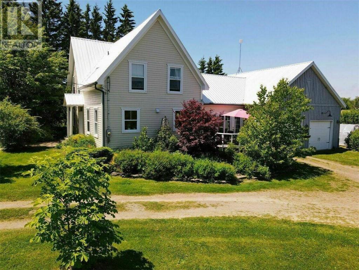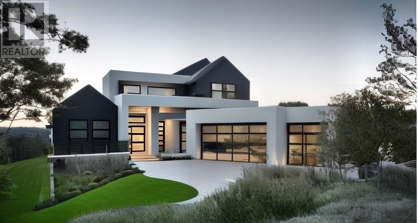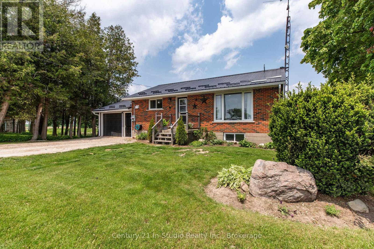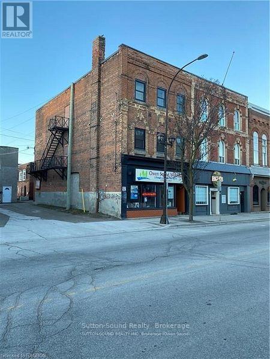675 Albert Street
Wellington North, Ontario
Pride of Ownership. This brick bungalow is on a quiet St, 3 bedroom, 2 bath with finished basement . Also a 2 car attached garage and a paved driveway. This home is a Energy Star Rated home (id:60626)
Royal LePage Rcr Realty
144 Lane Street
Essex, Ontario
Welcome to Essex Town Centre, prepare to be impressed. Beautiful one year new 2 storey townhome features 4 bedrooms, 3.5 bath, large kitchen with quartz countertops & family room w/fireplace. The second level offers master bedroom w/ensuite & walk-in closets, 2 additional bdrms, full bath & laundry. The basement offers family room & bedroom, located in the Town of Essex in the heart of Essex County just minutes from the city with quick highway access! (id:60626)
Remo Valente Real Estate (1990) Limited
Lot 4a Chili Drive
Porters Lake, Nova Scotia
Development Opportunity for 9 Multi Unit Townhouses in Porters Lake. Welcome to Lot 4A Chili Drive, a 3-acre development site in the heart of Porters Lake. This rare opportunity offers everything a developer needs to get started: the land is cleared, pad-ready, and building plans are completed for nine spacious 2-bedroom, 2-bathroom townhouse-style units perfect for the high demand for one-level living. Situated just steps from all the amenities at Porters Lake Plaza, this property offers dual access via Station Road and Plaza View Drive, with year-round maintenance on the private road. Porters Lake is a growing community within the HRM, prized for its peaceful setting and unbeatable location just 15 minutes to Dartmouth, 25 to downtown Halifax, and 40 to Halifax Stanfield International Airport. Surrounded by lakes, beaches, and provincial parks, this is the ideal blend of country charm and city convenience. Dont miss this shovel-ready investment opportunity in a thriving market. (id:60626)
RE/MAX Nova
1572 North Shore Drive
Dunnville, Ontario
Excellent investment opportunity. Residential 4-plex conveniently located minutes to town and shopping, amenities, and restaurants. 3 units have been renovated - unit 3 & 4 have laundry. Separate gas/hydro meters. Photos from when unit(s) vacant. All units occupied. (id:60626)
Royal LePage State Realty Inc.
3400 Wilson Street Unit# 211
Penticton, British Columbia
Welcome to Unit 211 in The Springs, a highly sought-after 55+ gated community in beautiful Penticton! This well-maintained 3-bedroom, 2-bathroom home offers approx. 1300 sq ft of thoughtfully designed living space, perfect for those looking to enjoy comfort, convenience, and community. Inside, you’ll find a spacious kitchen, bright open living and dining areas, and modern updates including a newer furnace and central air for year-round comfort. The double garage and driveway provide plenty of parking and storage space. Step outside to your own private retreat—a covered back patio with a retractable awning, ideal for morning coffee or evening relaxation. It’s the perfect spot to unwind or entertain in peace. The Springs offers fantastic amenities: RV parking (with approval), a clubhouse with full kitchen, pool table, exercise room, and a large covered patio with two BBQs overlooking a tranquil pond. It's a warm, welcoming community designed for relaxed, carefree living. Located just minutes from Skaha Lake, parks, and shopping at Wal-Mart, this move-in-ready home offers the perfect blend of lifestyle, location, and low-maintenance living. Don’t miss your chance to live the good life at The Springs! (id:60626)
Exp Realty
7416 3a Highway
Balfour, British Columbia
Enjoy over 170 feet of beautiful sandy beach, excellent sun exposure and exceptional privacy on this 1.06 acre waterfront property near Balfour. Spectacular lake and mountain views. The property is mostly level and gently sloping with a steep, forested section closer to the highway that buffers traffic noise. This property is just a few minutes from the Balfour golf course and a short 5 minute boat trip away from great fishing and other recreation on the main lake. Nelson is a scenic 25 minute drive away. The area is serviced by Balfour water, natural gas, telephone, internet, cable and electricity. The lot dimensions are approximately 165 feet wide by 720 feet deep but there is potential to pick up significant additional land via accretion. This is a special property, priced well under Assessed Value, ready for your development into your dream property. (id:60626)
Coldwell Banker Rosling Real Estate (Nelson)
3408 33rd Avenue
Vernon, British Columbia
Delightful heritage home retains all it's original character plus many modern upgrades. Centrally situated near recreational facilities, a park, tucked away on a peaceful no thru street adjacent to creek. Investment opportunity with its separate carriage studio that generates rental revenue. Moreover, a complete bathroom in the private attic is suitable for Airbnb or student rentals or home office. Featuring a mixed commercial zoning, it offers diverse business possibilities for professional services or the option to continue to make it your forever home. 4 bedrooms, 3 bathrooms, and secluded fenced yard, ready for immediate occupancy for a family or as an investment enriched with charming details. Studio suite has laundry ,a kitchen, designated parking, and a detached entrance. Don't overlook this rare find - schedule a viewing today. Its central location provides 100% walkability to shopping, dining, schools, recreation catering to families and professionals alike. The appealing exterior leads to bright living space flooded with natural light from large windows. The fenced yard is a secluded sanctuary, perfect for children to play, gardening, or host gatherings in the summer. Enjoy the cozy new furnace, new flooring and countertops in kitchen. Move in ready a lifestyle of convenience, and comfort that combines modern comforts with timeless charm. Whether you are in search of a long-term residence or investment with revenue streams, this property offers opportunity. (id:60626)
Fair Realty (Kelowna)
338214 Panima Close W
Rural Foothills County, Alberta
Discover the perfect blend of tranquility and convenience with this exceptional acreage lot, just 5 minutes west of Okotoks and 12 minutes to Calgary. Nestled in an exclusive 5-lot subdivision, this property offers stunning mountain views and borders open farmland and a seasonal creek, ensuring privacy and picturesque surroundings.Enjoy the benefits of architectural controls that maintain the integrity of this high-end community, featuring beautifully built estate homes. The property is fully fenced, with an electric gated entrance, and includes a small treed environmental reserve on the west side. (id:60626)
RE/MAX Complete Realty
5111 Kitchener Street
Niagara Falls, Ontario
Investment Opportunity DTC Zoned, Fully Furnished & Turn-Key in Niagara Falls! Exceptional opportunity to own a fully renovated, detached 3-bedroom, 2-bathroom home in the heart of Niagara Falls' tourist district. Zoned DTC (Tourist Commercial), this property offers outstanding short-term rental potential. Buyers can apply for an amendment to fully license the home as an Airbnb, making it an ideal income-generating investment from day one.Featuring modern upgrades throughout, the home boasts a spacious layout with LED pot-lights, main floor laundry, and a stylish kitchen equipped with brand-new stainless steel appliances, including a chimney-style range hood, double-door fridge with freezer, stove, and dishwasher. The primary bedroom includes a private 3-piece ensuite, and both bathrooms have been tastefully updated.Offered fully furnished, this turn-key property is ready for immediate occupancy or rental. Enjoy the large covered front porch and the convenience of being just a 7-minute walk to Clifton Hill, Casino Niagara, restaurants, attractions, and entertainment.Located in a family-friendly neighborhood, this home is perfect as a vacation rental, investment property, or a stylish residence. Dont miss this rare chance to own a DTC-zoned property in one of Niagara's most sought-after locations! (id:60626)
RE/MAX Aboutowne Realty Corp.
185 Essex Crescent
Charlottetown, Prince Edward Island
Welcome to this beautifully designed 4-bedroom, 3 bathroom home nestled in the sought-after Windsor Park subdivision. Featuring a desired split-entry layout this home offers both comfort and functionality for modern living. The open concept main level is perfect for entertaining, seamlessly connecting the kitchen, dining and living areas with an abundance of natural light. The attached, heated, double car garage provides convenience and cozy access during the colder months. Step outside and enjoy the serene backyard, which backs onto a peaceful wooden space, ideal for relaxing, playtime, or hosting summer gatherings. With plenty of room for the whole family and thoughtful design throughout, this home is the perfect blend of privacy, style, and practicality. All measurements are approximate and should be verified by the purchaser if deemed necessary. Please note: realtor is directly related to vendor. (id:60626)
Red- Isle Realty Inc.
53 Demonts Avenue
Saint Andrews, New Brunswick
If youre searching for a property that truly has it all. This exceptional home is an entertainers paradise, featuring a stunning open-concept living room and kitchen with an expansive island, perfect for hosting unforgettable gatherings. For those sunny days, you'll love the 30-plus foot deck that extends in both directions, providing ample space for outdoor enjoyment. Dive into luxury with a heated pool and a 7-seater hot tub, ensuring you and your guests stay cool on sweltering summer days and cozy during chilly winter nights. The beautifully landscaped, fully fenced private backyard creates a serene escape right within town limits. Inside, youll find 3 generously sized bedrooms and 1 bathroom on one end of the home, while a separate private master suite with an ensuite bathroom on the other side offers both seclusion and direct access to the pool via a newly installed door leading to the deck. This residence boasts impressive upgrades, including brand new roofs on both the garage and home, along with an array of freshly installed windows that bring in natural light. On a desirable corner lot, this property is not just a dream home, but also comes with the potential for extra income. The basement features 3 additional bedrooms (non-conforming) and 1 bathroom, perfectly suited for conversion into a rental space. Currently, the upper level is operating as a successful Airbnb. With a spacious garage and paved driveway there no lack of space for cars. Make this oasis yours! (id:60626)
Coldwell Banker Select Realty
501 2968 Glen Drive
Coquitlam, British Columbia
Don´t miss this SPACIOUS 2-bedroom, 2-bathroom corner condo in the heart of Coquitlam Centre. With southwest exposure, this bright and airy home offers abundant natural light throughout the day, while the greenery outside ensures shade and comfort. A standout feature is the massive 480 square ft private walk-out patio, perfect for entertaining, relaxing, or gardening. Situated on the amenity level, enjoy direct access to the pool and children's play area - like having your own backyard oasis. The open-concept layout includes a sleek kitchen with stainless steel appliances, gas stove, and granite countertops. Resort-style amenities include an outdoor pool, hot tub, fitness centre, yoga studio, party room, garden courtyard, and more. Located just steps from SkyTrain, Coquitlam Centre, Lafarge Lake, schools, dining, library, and City Hall, this home blends privacy, lifestyle, and unbeatable location. Reach out to Andy & book your private viewing today at this spacious, bright and airy home! Open House June 14th 11-1 (id:60626)
RE/MAX City Realty
Lt 42 Con 2 Netsr
Chatsworth, Ontario
Looking for privacy on a quiet country road? This 72.87 acre vacant lot is perfect for privacy and recreation! Zoning includes Rural (A1) to the front and rear, Environmental Protection (EP) and Wetlands (W). Easy access to Hwy 10 and not far from amenities in Owen Sound (25 min) and Markdale (12 min). Near ATV and snowmobile trails. (id:60626)
Royal LePage Real Estate Associates
20 De L'aigle Road
Shediac Bridge, New Brunswick
Beach house dream! This home has been completely renovation with extra attention to details. Just steps away from the ocean. Offering an open plan with a unique layout. As you enter the home you will be pleased to see the open staircase centrally located with beautiful refinished Harwood floors. The stunning white kitchen with plenty of wood cabinetry, 7' centre island and tiled back splash flowing to the coffee bar will not disappoint. The large back sunroom with skylights looks over the treed backyard for a peaceful environment. The living room with stone fireplace and dining area will be perfect for entertaining success. Main floor laundry, full bathroom and 2 bedroom are located on the main level. Lots of large windows all around and uniform lighting for meticulous style. Upstairs you have a loft area looking over the dining room with water views makes it perfect for a reading/office area. The primary bedroom with an open luxurious 5pc ensuite will have you relaxed In no time. 2 other bedrooms complete the upstairs with on have a bunk style for the younger generation. Open style closets for easy access and the creative minds are well organized. Year round comfort with 2 mini split and a propane operated generator. The exterior has a beautiful lawn and an immense amount of stone around the home and around the custom fire Pitt area for pure enjoyment. Look at visual tour and Drone video attached to this listing for your enjoyment. Call your REALTORS® to view! (id:60626)
RE/MAX Avante
53 Woody Vine Way
Toronto, Ontario
***Family-friendly Townhouse in the High Demand & Desirable Bayview Village Neighborhood***Excellent LOCATION---------- Leslie St & Finch Ave---Super Convenient Location to all Amenities****RECENTLY-RENOVATED(2024) & UPGRADED(2024)Family Home***New Entrance Door & Storm Door (2024), Renovated Powder Room (2024), New Dishwasher (2024), New Floor Tiles Kitchen-Powder Rm-Kitchen (2024), New Laminate Flooring (2024), Freshly Painted (2024), New Basement Windows (2024)***Living/Dining Combined Rooms for Spacious Open Concept Living W/ Easy direct access to a private Backyard(family & friend BBQ & party gathering area)--Good Size & Upgraded Kitchen W/ Large Window Abundant-Natural Sunlight)--Lovely 3 Bedrooms W/Large Windows and Spacious Primary Bedroom---Finished Open Concept Basement(Potential Small Kitchenette Area-Laundry Room W/ Ample Storage Spaces Thru Out)***One(1) Parking Spot Inc(#53 on Surface at the Front Of Unit)****Walking Distance to Shops, Parks***Easy Access to 401/404, Steps to Transit (One Bus to Finch Station), Close to GO station, Seneca College, North York General Hospital, Shopping Plaza & More (id:60626)
Forest Hill Real Estate Inc.
1077 Clement Avenue Unit# 1
Kelowna, British Columbia
LAND ASSEMBLY (Development is supported by the city) 4 separate titles - MLS® 10341904 Unit #2, 1077 Clement Avenue .08 Acres Priced at $898,000 + MLS® 10341758 Unit #1, 1077 CLEMENT, .08 Acres Priced at $675,000 + MLS® 10343693 - 1089,1095 & 1097 Clement Avenue .46 Acres Priced at $3,900,000 Total Acres = .62 Acres Total Price $5,473,000 Visionary Urban Development Starts Here Unlock the potential of one of Kelowna’s most coveted development opportunities with this rare land assembly along the high-demand Clement Avenue corridor. Spanning a combined 0.62 acres, this premium site offers endless potential in a neighborhood poised for remarkable growth and urban transformation. Currently zoned MF-1, this property supports a range of housing types including infill townhomes, ground-oriented units, and low-rise apartment buildings. However, the real magic lies in the potential for rezoning to MF-3—a designation that could open the door to higher-density development, including apartment buildings up to 6 storeys with a base FAR of 1.8, expandable to 2.5 in transit-oriented areas (buyer to verify with the City of Kelowna). Set within a transit-supportive corridor, this location is an urban planner’s dream. Just steps from Okanagan Lake and surrounded by the vibrant energy of downtown Kelowna, future residents will enjoy world-class amenities: trend-setting restaurants, boutique shopping, wine bars, breweries, and exceptional public transportation. (id:60626)
Coldwell Banker Executives Realty
3 - 2605 Deputy Minister Way
Oshawa, Ontario
Amazing UC Townhouse Backing Onto Ravine 4 Beds | 3 Baths | 2 Parking | Multi-Level Decks! Welcome to this beautifully designed and spacious townhouse nestled in the Oshawa North UC community with TWO balconies/deck to soak in the nature view! Nicely modern, functional floor plan through out the whole property. Bright U-shaped kitchen with stainless steel appliances, overlooking the ravine; Lovely breakfast area with walkout to a private balcony; Open concept living and dining space perfect for everyday living and entertaining; Bonus family room and rec room with direct access to garage, offering extra flexibility for your lifestyle, with walk out to a lower-level living area that walks out to a multi-level deck; Basement offers a freshly finished storage room plus a unique bonus space ideal for a home office, gym, or playroom.1 built-in garage + 1 driveway parking. Absolutely prime Location with Walking distance to Costco, SmartCentres Plaza, and major amenities, Minutes to Ontario Tech University, Durham College, and FREE Hwy 407! Don't miss this rare ravine-unit opportunity with space, style, and unbeatable convenience! (id:60626)
Century 21 Infinity Realty Inc.
195 Keis Avenue
Quesnel, British Columbia
Highly visible shop and building, with a great location on the corner of Highway 97. Lots of options here! This 6000 square foot building has 3 - 14' shop doors across two units. Unit 101 (currently leased) includes a massive 40x60 showroom (that can double as shop space), high ceilings, and a 38x13 mezzanine. Unit 102 is vacant and is available immediately and has 300 square feet of office space, a 40x12 mezzanine, and massive 40x60 shop. Fenced storage compound is 60x60 and includes large storage building. Great counter space, office area, and storage. All of the buildings on this street are tenanted so there are successful businesses throughout the development. Good parking too! Perfect location in Quesnel's industrial area. The rebuild valuation on this building is over $975,000 so lots of value here! * PREC - Personal Real Estate Corporation (id:60626)
Century 21 Energy Realty(Qsnl)
55502 Nikoodi Rd
Rural Lac Ste. Anne County, Alberta
4 bedroom, 2 1/2 bathroom updated home on 22 acres with a 3750 sqft (50x75) COMMERCIAL SHOP. Work and live on this fabulous property with tons of potential and opportunity. 2176 sq ft of living space on both levels. New flooring, vinyl windows, counters and cabinets. Garden plot, cold room, garage/shed and RV parking, small pond and backyard fire pit area. Insulated, heated shop with 22' ceiling has 6 concrete pad with floor drain and sump, 14,000 lb 2-post lift, mezzanine, 2-pc bathroom, 150psi 120 gal 10hp air compressor, welding area with venting, return air, overhead radiant heater and forced air furnace, on-demand hot water tank. 20'x16' main door, 14'x14' side door and 3 entry doors. Great family home with lots of space. Property comes with huge topsoil pile which could be sold for extra income. (id:60626)
RE/MAX Results
85 Thompson Road
Haldimand, Ontario
Modern Townhouse in Prime Avalon neighbourhood! Welcome to this beautifully maintained 3-bedroom, 2.5-bath home built in 2018, ideally situated in the highly sought-after Avalon neighborhood. Step into a bright and spacious layout featuring 1283 sqft of durable laminate flooring throughout the main and second levels, offering both modern style and easy maintenance (no carpet except on the stairs)!The large kitchen is a chefs dream with a central island, perfect for family meals or entertaining guests. A walk-in door from the 1-car garage adds daily convenience, and the unfinished basement offers a blank canvas to customize as your heart desires; home gym, rec room, or extra living space! Don't miss the beautifully renovated backyard offering plenty of space for hosting, enjoying a quiet afternoon, or gardening! UPGRADES: Laminate floor in main floor and all bedrooms and 2nd floor (2021), New carpet on stairs (2021), Drinking water filter (2022), Remote garage Opener (2022), Stone patio with garden design suitable for both simplicity and gardening (2022), Fresh paint in the main floor (2025), Brand-new Washer and dryer (2025). LOCATION, LOCATION, LOCATION! Directly across from the new elementary school opening in September 2025, close to parks, scenic trails, and the Grand River nearby. You are just steps from medical centers and shopping plazas, and only 15 minutes to Hamilton and Ancaster ideal for commuters and families alike. Don't miss your chance to own a stylish, move-in-ready home in one of the regions fastest-growing communities! (id:60626)
RE/MAX Real Estate Centre Inc.
24024 Rr 260
Rural Cardston County, Alberta
Discover the perfect blend of modern design and rustic charm in this Scandinavian-inspired two-storey home, ideally located just outside of Cardston and minutes from the majestic Rocky Mountains. Set on 5 scenic acres, this beautifully crafted slab-on-grade home offers both luxury and functionality with a host of high-end features and natural amenities! Inside, you’ll find 5 generous bedrooms and 1.5 bathrooms, plus a roughed-in ensuite in the primary suite—fixtures already purchased and ready to be installed. The home is full of thoughtful, quality finishes, from the custom maple staircase to the maple countertops in the walk-in pantry and oversized island. A gas stove anchors the stylish kitchen, perfect for home chefs and entertainers alike. Enjoy year-round comfort with in-floor heating on both levels, an air exchanger, and on-demand hot water, all supported by a top-tier ICF foundation and steel roofing for peace of mind and low maintenance. A water softener system adds extra comfort and utility. Natural light floods the home through expansive windows and stunning skylights, creating an open, airy atmosphere. Step outside to find a large detached shop, perfect for work or storage, surrounded by the beauty of Alberta’s wide-open spaces. The property features fantastic well water, a natural spring, and seasonal runoff—ideal for horse troughs or irrigation. Whether you’re dreaming of a hobby farm, retreat, or just room to breathe, this unique home offers style, sustainability, and room to grow. Don’t miss out on this incredible acreage home!! Call your REALTOR® and book your showing today! (id:60626)
Grassroots Realty Group
434 Coopers Drive Sw
Airdrie, Alberta
Welcome to 434 Coopers Drive SW, a meticulously upgraded residence in the esteemed community of Coopers Crossing. This move-in-ready gem boasts brand-new 7mm laminated flooring, sophisticated stone countertops, and a contemporary kitchen equipped with new appliances and a spacious pantry. The grand front entrance ushers you into a cozy living room, where a charming fireplace creates a warm and inviting atmosphere for family gatherings. The master suite is a true retreat, featuring a generous closet and a lavish 5-piece en-suite. Each additional bedroom is thoughtfully designed with its own closet, ensuring ample storage for the whole family. A versatile bonus room with a privacy door offers flexible usage as an extra bedroom, office, or playroom. The home is illuminated by energy-efficient Gino Solar windows, enhancing both comfort and natural light. The expansive basement holds exciting potential for future development, with room for two additional bedrooms and the possibility to add a separate entrance with a paved sidewalk in the future. Conveniently located just steps from Cooper’s Crossing School (K-5), this home is also close to major roads such as Yankee Valley Boulevard and 8th Street SW, providing seamless access to shopping, dining, and recreational parks. With quick connections to Stoney Trail and Highway 2, commuting is both effortless and efficient. Priced to sell, this freshly painted and elegantly refined home offers exceptional value and a warm welcome in one of Calgary’s most family-oriented neighborhoods. (id:60626)
Urban-Realty.ca
Sl Lot 25 Broad Ridge Pl
Lantzville, British Columbia
Build your dream home in The Foothills! This half acre lot sits on the high side of the road offers unobstructed ocean views of the Georgia Strait including the Winchelsea Islands and Sunshine Coast. The Foothills is a master-planned community that seamlessly blends natural beauty with modern living. Spanning over 1,838 acres, this development offers residents unparalleled access to 1,100 acres of protected parkland, featuring extensive trails for hiking, mountain biking, and rock climbing. Strategically located just a five-minute drive from Vancouver Island's largest shopping center, pristine sandy beaches, and esteemed schools, The Foothills ensures both convenience and tranquility. Future community plans include coffee shops, restaurants, retail outlets, and essential services. Whether you are looking for a sense of community or closeness to nature The Foothills lifestyle has something for everyone to enjoy. All data and measurements are approximate, please verify if important. (id:60626)
RE/MAX Professionals
105 Cimarron Park Circle
Okotoks, Alberta
Click brochure link for more details. Located in the desirable community of Cimarron Park, this well-maintained home sits across from open parks and pathways, offering a peaceful and family-friendly setting. Conveniently close to schools, shopping, and essential amenities, it’s an excellent location for families.Main Floor:The main floor features a spacious entryway leading to a comfortable living room with a gas fireplace. The kitchen includes heated tile floors, oak cabinetry, a large island, and a walk-through pantry. A bright dining nook overlooks the backyard.Upper Floor:Upstairs, you’ll find a large bonus room, a primary bedroom with a walk-in closet and ensuite bathroom, plus two additional bedrooms and a full bathroom.Lower Level:The fully finished lower level offers extra living space with a recreation room and a fourth bedroom.Garage and Yard:The attached garage is drywalled and plumbed with gas, ready for a heater installation. The backyard is private and fully fenced, featuring a spacious cedar deck and a storage shed. A large dog run along the side of the house, complete with a doggy door leading to the garage, is perfect for pet owners.Recent Updates:•Roof (2013)•Paint (2024)•Light Fixtures (2024)•Kitchen Appliances (2021-2023 (id:60626)
Honestdoor Inc.
6749 La Palma Loop
Kelowna, British Columbia
Step into a world of serene privacy with this exquisitely crafted 3-bedroom home, nestled on a coveted double lot that affords an expansive interior and boundless opportunities for outdoor entertaining. This home offers you the flexibility to reap the benefits of its Airbnb or long-term rental potential or to reserve this slice of paradise exclusively for your leisure and pleasure. Enhance your culinary experiences in the gourmet kitchen, featuring sleek quartz countertops, perfect for preparing delectable meals and entertaining guests. Step outside onto the large deck directly off the kitchen and dining area, where you can enjoy al fresco dining while taking in the breathtaking lake views. The master bedroom is a private retreat, complete with its own balcony, offering a tranquil space to unwind and savor the serene surroundings. Parking is a breeze with not one, but two separate garages, providing ample space for guests and secure storage for all your aquatic equipment and lake toys. La Casa offers a full-service resort experience, complete with private beaches, pools, and hot tubs. Enjoy the convenience of boat slips, sports courts, a store, and a restaurant all within easy reach. This gem offers exceptional value and a chance to indulge in your dream lifestyle. Don't miss out on making this vacation haven your own. (id:60626)
Royal LePage Kelowna
8112 81a Street
Fort St. John, British Columbia
Fort St John BC - For Sale 1.184 Acres Development Land. Part of newer subdivision just off the Alaska Highway within proposed high density development. Land Zoned (RM2) allowing Apartments, Fourplex, Townhouses, as well as Home Occupation - Office. City services at lot line (please contact the City of Fort St John to review all designations, development requirements and existing services). Note: Adjacent lots also for sale - Lot 135 and Lot 136 (MLS C8067141 C8067143) for a total just under 3.5 acres. (id:60626)
Northeast Bc Realty Ltd
197 King Street E
Hamilton, Ontario
Live, Work, and Invest in Hamilton's Historic Downtown. Step into Hamilton's vibrant future while embracing its storied past with this exceptional live/work opportunity in the heart of the International Village. This charming 19th-century, three-storey building offers the perfect balance of modern urban living and historical character, spanning nearly 2,000 square feet. The main floor is zoned D2, offering endless possibilities as a commercial space with an equally sized basement for storage or additional use. Whether you're looking to start your own business, run a home office or studio, or lease the space for extra income this location provides flexibility and prime exposure. The building also offers private parking, adding convenience in a downtown location. Upstairs, the spacious two-bedroom, three-bath residential loft is filled with light and character. The second floor features soaring 12-foot ceilings, hardwood floors, and an open-concept layout that includes a large eat-in kitchen, dining area, and living room--perfect for entertaining or relaxing. The upper level boasts two generously sized bedrooms, a walk-in closet, and a luxurious bathroom with a glass shower and modern vanity. The residential layout is so versatile that you can easily create two separate one bedroom apartments allowing you to bring in additional income. With proximity to the Hamilton GO station, Gore Park, new high-rises, and a plethora of local restaurants and shops, this property delivers the ultimate walkable urban lifestyle. Whether you're looking to live in one of Hamilton's most desirable neighbourhoods, lease space for your business, or both--this is your opportunity to own a piece of history while positioning yourself for the future. Don't miss out on the chance to invest in one of Hamilton's most dynamic areas. Some of the photos were virtually staged. (id:60626)
Real Broker Ontario Ltd.
50 31032 Westridge Place
Abbotsford, British Columbia
Step into comfort and style at Harvest, part of the sought-after Westerleigh community by Polygon. This bright 3-bed, 2-bath home features new flooring in foyer & main floor & carpet on the stairs. The open-concept layout includes a modern kitchen w/ granite counters, S.S. appliances & flat-panel cabinetry, flowing into a spacious dining and living area with access to the balcony-perfect for morning coffee or evening BBQs. Upstairs, the generous primary suite offers a walk-in closet and full ensuite, 2 bedrooms & 4-piece bathroom. Park 2 in the garage and 1 out front or put 1 car in the garage and use the back area as a flex space! Enjoy resort-style amenities at Club West, including a pool, fitness center, theatre & more. Walk to Summit Center! Close to top schools, parks, and Highstreet. (id:60626)
RE/MAX Nyda Realty Inc.
10405 31a Av Nw
Edmonton, Alberta
Move into this Ace Lange built home w/ enough space & bedrooms for a large family. This 6 bedroom home has over 3500 sq feet of developed living space. 3 Large Living spaces, 2 fireplaces, a sun room & has undergone a full renovation. The chef will appreciate the gourmet kitchen featuring new appliances, a huge wet island w/ luxurious quartz countertops, a breakfast bar, bayed eating area, built in china cabinets & tonnes of cabinet space. The kitchen has a view of the stunning pool a perfect open concept space for entertainment. Cool off on those hot summer days in the 36x18 foot in ground swimming pool w/ a new liner. Warm up on cool evenings in the hot tub. The sun room is a great space for quiet relaxation. This home is upgraded including, new luxurious vinyl plank flooring throughout, renovated bathrooms, newer furnaces, electrical, & fencing. Enjoy the peace & quiet of an established neighborhood that is close to schools & all the amenities & walking distance to LRT train. HUGE 734 sq.m lot. (id:60626)
RE/MAX Real Estate
186 Pasqua Lake Road
North Qu'appelle Rm No. 187, Saskatchewan
Welcome to 186 Pasqua Lake Road, a meticulously maintained and well-loved year-round waterfront retreat nestled in the heart of the Qu’Appelle Valley. Just 45 minutes from Regina, this stunning walkout bungalow offers the ideal blend of comfort, privacy, and sweeping lake views. Situated on a pie-shaped lot with 82 feet of prime lakefront, the property features over 2,400 sq ft of finished living space, including 2 bathrooms and 4 bedrooms—2 on the main floor and 2 more, plus a den, in the fully developed walkout basement. A gas fireplace on the main level creates a warm, welcoming atmosphere, while the lower level offers a wood-burning fireplace and direct access to the lakefront. Outdoor amenities are exceptional: a 25’ x 25’ boathouse with aluminum track and dock system, a full yard irrigation system, and a heated, insulated 26’ x 32’ garage/shop with in-floor radiant heat and 10-foot double overhead doors—ideal for storing boats, vehicles, and gear. Ample parking ensures there’s always room for guests and gatherings. Additional highlights include a natural gas forced air furnace, 200 amp electrical service, and a private septic system. Water is supplied by a private well and filtered through a reverse osmosis (RO) system, delivering clean, fresh water throughout the home. Whether you’re seeking a full-time residence or a lakeside escape, 186 Pasqua Lake Road is a rare opportunity to own a thoughtfully developed property in one of Saskatchewan’s most desirable waterfront locations. (id:60626)
Realty Executives Diversified Realty
52-58 Pleasant Avenue
Sussex, New Brunswick
Perfectly located on a quiet lovely street in Sussex this building consists of two three bedroom apartments and four two bedrooms. They are all oversized units compared to modern buildings. This location boasts zero vacancy for over 25 years. The owner has made many improvements including vinyl siding/windows/insulation including the basement/electrical/flooring and much more. The yearly income is $67,164 unheated. The square footage of the building on two floors is approximately 10,000 sq. ft. (id:60626)
Coldwell Banker Select Realty
155 - 190 Jozo Weider Boulevard
Blue Mountains, Ontario
Introducing an exceptional and rare family friendly, resort ownership investment opportunity. This gorgeous Mosaic at Blue vacation property is an oversized 1242 sq. ft. 2-storey complete with 2 bedrooms and 3 full bathrooms. The spacious main floor open concept Kitchen, Dining and Living room provides a great entertainment area. The exterior entrance has a large foyer with walk-out to a patio area that is complete with patio furnishing and gas barbecue. Mosaic is the only building that provides barbeques! There are only 7 of these special townhome units on the ground floor; unit 155 is one of only two of the larger floor plan! This unique floor plan has a huge main floor open concept with an upgraded kitchen with granite counters and stainless appliances, breakfast bar, large dining area and a beautiful living room with cathedral ceilings and a bay window facing the patio area. A full bathroom and generous entry foyer complete the main floor. The upper level offers 2 bedrooms each with a full ensuite bathroom. The primary ensuite provides a double sink, a separate glass shower and separate tub. A Juliet balcony overlooks the living area. This revenue benefits in the fully managed rental program by Blue Mountain have been offsetting operating costs. The Amenities in Mosaic include the popular year round outdoor heated swimming pool with an adjoining lap pool, a free form hot tub, indoor sauna and lovely exercise room. Another additional benefit in Mosaic is the private Owners' Lounge right off the lobby. A bicycle storage area off the lobby is a bonus for sure. Ski locker common area plus in-suite storage locker provide room for your lifestyle equipment. HST may be applicable but can be deferred by becoming an HST registrant. 2% Village Association Entry fee is applicable. (id:60626)
Chestnut Park Real Estate
427 Battle Street W
Kamloops, British Columbia
Sought after location!! Walking distance to shopping in Sahali, Thompson River University, or Kamloops’ downtown core! (There’s even a little play ground a block away!) Enjoy lounging in your terraced backyard, large carport, and a great layout for a family. Bring your ideas to the basement with a huge rec room downstairs, laundry room, large storage room, and bedroom. Upstairs features a kitchen over looking the yard, cozy living room, dining area, and three more bedrooms. Come and feel a place that makes you feel “this could be home”. (id:60626)
RE/MAX Real Estate (Kamloops)
Lot 5 Atlin Ave
Powell River, British Columbia
Rare Opportunity to Build Your Dream Estate - welcome to 5 pristine acres of untapped potential, where your dream estate can begin to take shape. Perched above Powell Lake and the Shinglemill Pub, Marina and Harbour Air Terminal, this exceptional property has expansive lake and mountain views in a rural natural setting, yet is only minutes to City amenities. The RA1 zoning allows for a significant principle residence and a secondary house, plus outbuildings, decks and other features, (like hobby farm animals). There are multiple view platforms and building sites . City water, power and gas are at the lot line. Septic system options near building sites await you building plan approval. Recreation is on the doorstep. Fly a scheduled seaplane service by Harbor Air from Downtown Vancouver to Powell lake seaplane dock and walk to the property within a few minutes. Pacific Coastal Airlines to YPW is another option. Powell River is more accessible than you think. Call listing agent! (id:60626)
Royal LePage Powell River
12 43875 Chilliwack Mountain Road, Chilliwack Mountain
Chilliwack, British Columbia
An exceptional value and the ideal choice for retirement! This freehold (not leasehold) bare land 15-lot strata offers a detached, single-level rancher designed for comfort and convenience. The open floor plan features a spacious kitchen with a large island, two bedrooms plus a den with a Murphy bed, two full bathrooms, and a laundry room with a sink. The double garage and driveway BOTH provide ample space"”even for your truck. Lots of storage as well. Enjoy a nicely sized strata lot with a fully fenced, private backyard, complete with a storage shed and a covered deck"”a peaceful retreat for relaxation. Nestled within a secure gated community with wonderful neighbours, this home has all the essentials. A little updating and additional landscaping would make it shine even brighter! (id:60626)
RE/MAX Nyda Realty Inc.
602 2288 Alpha Avenue
Burnaby, British Columbia
Alpha by Thind Properties, prestigious Lumina development in the heart of Brentwood, offering a functional layout. The bright Jr two Bedroom unit boasts high-end finishes and appliances, including Miele premium appliances with a gas range cooktop, under cabinet lighting, laminate flooring, floating bathroom vanities, and Air Conditioning.1 parking +1 Locker. Amenities: Concierge, fitness center, multi-purpose room with kitchen, terrace with BBQ, and a playground. Great location, walking distance to Brentwood Mall, Skytrain station, Whole Foods, restaurants, and shops. MUST SEE! (id:60626)
RE/MAX City Realty
745 Ritchie Avenue
Naramata, British Columbia
Nestled in the heart of Naramata Village, steps from a babbling creek and just a 5 minute walk to Okanagan Lake, sits this charming property. Imagine driving along the winding Naramata Bench amidst award winning wineries, spectacular lake views and pulling up to your cozy cottage home. With lovely curb appeal, low maintenance gardens and in-ground sprinkler system, this charming one level house will fulfil your dream of a quaint homestead in a welcoming lakeside community. The open living floor plan provides a nice flow and effortlessly connects to the outdoor areas. There’s a private, wisteria covered pergola out front, perfect for summer dining with family & friends. The fully fenced back yard has additional off-street parking, as well as a fantastic 565 sqft garage/workshop. Take a dip in the lake, swing by the village shops, enjoy delicious local wines and live your best life! Welcome to Naramata. (id:60626)
Stilhavn Real Estate Services
9800 3 Highway
Grand Forks, British Columbia
Hidden in the mountains, just 10 minutes from downtown Grand Forks, you will find this one-of-a-kind 52 acre property. Main home with secondary home. Not in ALR. It is surrounded by crown land on 3 sides. 2 driveways for 2 homes. Lots of quad + snow mobile trails, + recreational accesses. A very private custom-built home with 1200 finished sq. ft. There is also a 600 sq. ft. renovated mobile home. The home is nestled in a beautifully landscaped, park-like setting. The charming 2 storey home exudes a cabin feel with exterior pine siding and knotty pine throughout the interior. The home has a welcoming front porch entrance. The cozy first floor living/dining area features a wood heater with natural stone wall. Country kitchen. Combined laundry/bathroom/mudroom at rear entrance is convenient. Upstairs is a large bedroom, walk-in closet and lounging area suitable for an office or den. Imagine relaxing by the cozy wood heater on a chilly day or putting your feet up and listening to the tranquil sounds of nature from your front porch. This rural sanctuary is perfect for those who enjoy privacy, all recreation, unobstructed views and a quiet lifestyle. Additional outbuildings buildings include; 2 large workshops on concrete pads (1 suitable as a garage), toolshed, 3 woodsheds, pump house, a large greenhouse. Subdivision potential, marketable timber and zoning for a variety of uses could generate additional income. (id:60626)
Grand Forks Realty Ltd
547 Clydesdale Way
Cochrane, Alberta
Welcome HOME!!!! Amazing property that is elegant and modern. This property offers the perfect blend of city living and comfort in heartland over 2200 Sq ft. Main level features an open floor plan with open to above ceiling. Spacious family home in a highly desired neighborhood. Features included large back yard, cozy fireplace. The modern layout includes a separate side entrance with undeveloped basement making it perfect for future development. Located in an ideal setting, this home is within walking distance to parks, schools, and local amenities, with easy access to major highways for a quick commute. (id:60626)
Tink
507/515 Park Road S
Machar, Ontario
Welcome to your Eagle Lake getaway - 230 feet of shoreline, two separate lots, and a peaceful setting with open water views and good privacy from the neighbours. The main cottage is a one and a half storey setup, currently used seasonally but could also be used year round. Inside, the open-concept kitchen, living room and dining area flow out to a wraparound porch, just steps from the water. The main floor bedroom has a sliding door facing the lake, and there's a full four-piece bath. Upstairs, the loft works well for kids or overflow guests. A fully heated bunkie sits close to the water too, with lake views and a composting toilet in the nearby outhouse - ideal for visitors or extra space. The second lot stretches across the road with potential for further development - perhaps a garage, workshop or additional parking. Eagle Lake is large, clean and great for fishing, swimming and watersports - exactly what you'd hope for in a northern getaway. A solid option for seasonal use now, with the flexibility to make it year round! (id:60626)
Royal LePage Lakes Of Muskoka Realty
8444 Lazy Lane
Lambton Shores, Ontario
$699,900 | Year-Round Waterfront Living with Boating Access to Port Franks & Grand BendLive the waterfront lifestyle every day with this rare opportunity to own a private, 1300 sq ft, year-round bungalow backing directly onto the scenic Ausable River just a 20-minute boat ride to Port Franks and moments to Grand Bend by water or car.Perfect for retirees, families, or cottage seekers who want the best of nature, privacy, and recreation without compromising comfort.Property Highlights:3 bedrooms | 1.5 bathrooms | 1300 sq ft of bright, open-concept livingBeautifully updated kitchen with granite countertops and deep farmhouse sinkEngineered hardwood floors professionally installed throughout4-season sunroom + hot tub room to relax year-roundOversized main bathroom with granite vanity + laundry in 2nd bathroomPrivate 12 x 14 screened gazebo by the river for morning coffee or evening drinksPersonal Dock and Cement boat launch at end of the street perfect for motorboats, jet skis, kayaks and paddle board. 2 sheds + covered RV & boat storage area on asphalt pad (removable tarp shelters)6-inch insulated walls and insulated garage = energy efficient & cozy all yearCement block sea wall, easy-access septic, and landscaped lot with mature hedges.Why Its a Great Buy at $699,900:Direct waterfront with full boating access to Lake Huron.Turnkey, move-in ready with quality upgrades already doneStrong long-term value for a year-round home, weekend escape, or income propertyLocated on a quiet, private street just minutes to Port Franks, Grand Bend, and Thedford. Priced to sell this is the waterfront retreat everyones looking for but rarely finds under $700K! (id:60626)
Sutton Group - Select Realty
74 Taylor Road
Bracebridge, Ontario
Character filled and spacious 5 bedroom, 2 bathroom home centrally located in the heart of Bracebridge within walking distance to almost everything! This large home offers almost 2200 sq. ft. of living space and is perfect for large or blended facilities with the potential of a 6th or Primary Bedroom on the main level. Large semi open concept main floor layout with eat in kitchen, living room, walk in pantry, laundry, 3 piece washroom, family room (or 6th bedroom) and walkout to large cozy front covered porch and rear deck with gazebo. Upper level features 5 bedrooms and 1-4 piece bathroom. Lower level features a finished rec room and unfinished utility and storage room. Rear yard is fully fenced for the kids and pets and features a large deck for summer get togethers and BBQ's and a kids treehouse and trampoline. Upgrades include shingles (2024), natural gas furnace (2017) and A/C (2022), washer (2017), dryer (refurbished 2025). (id:60626)
RE/MAX Professionals North
134 Innisfil Street
Barrie, Ontario
Solid, all brick, Victorian style home with a large lot; centrally located and situated close to downtown, Centennial Beach and the Allandale Go Train station. CASHFLOW CAHFLOW!! This home is currently tenanted as with 3 separate units. Basement is a Studio Unit, main floor and upper is are 1 bedroom units with potential to convert to 2 bedroom units. Site has been specked for a 10-unit residential development with the City of Barrie. Total GFA 13,454.87 sq. ft. Tenants who would like to stay. Upgrades include newer windows and furnace and some updated electrical. Long driveway with single car garage providing plenty of parking for all. (id:60626)
Right At Home Realty
2729 Nb-955
Mates Corner, New Brunswick
When Viewing This Property On Realtor.ca Please Click On The Multimedia or Virtual Tour Link For More Property Info. Experience rural charm with modern comforts at this meticulously restored 1883 farmhouse & barn venue in Westmoreland County. Nestled on 2 acres, this property offers historical allure alongside contemporary amenities. Highlights include fully renovated buildings, versatile spaces for various events or activities & income potential. The farmhouse boasts an open kitchen/dining area, a cozy living room with a wood stove & a den convertible into a primary bedroom. Upstairs, discover a primary bedroom with ensuite, another large bedroom with its own ensuite & a bright office. Heating is provided by a modern in-floor radiant system, complemented by a 900 sf garage. Outside, enjoy landscaped gardens, a natural swimming pond & a pool house. Additionally, a 40x30 barn venue with bath, kitchen area & a loft offers endless business opportunities. (id:60626)
Pg Direct Realty Ltd.
294 Grange Drive
Vernon, British Columbia
Predator Ridge is calling! Build your Okanagan Dream Home on this 10,890 sqft lot. This corner lot is one of the best values in Predator Ridge and priced to sell, $30,000 below assessed value! It's nestled on a quiet street and backing onto rolling rural fields with , mountain, valley, and lake views. Extras include GST has already been paid and home plans designed by Alignwest Homes are ready to be built. The beautiful and well thought out luxury modern house design features 4,749 sqft of living space, an oversized coveted double car garage, inground swimming pool, home theatre, gym and expansive outdoor space. Predator Ridge offers a wealth of world class amenities including golf, indoor and outdoor tennis and pickleball courts, 35 km of maintained biking and walking trails, onsite fitness centre, yoga platforms, exclusive drop-in access to the spas, saunas and treatments at the award winning Kurspa at Sparkling Hill Resort. Own a piece of paradise and start building your dream home today! (id:60626)
Sotheby's International Realty Canada
8404 Wellington Road 15 Road
Wellington North, Ontario
Looking to escape the hustle and settle into peaceful rural living? This well-maintained all-brick bungalow offers the best of country life with modern updates already in place. Set on a tidy 0.25-acre lot, this 2+1 bedroom home features a durable steel roof and an energy-efficient furnace, both updated in 2020--so you can move in with confidence.Inside, you'll find a bright and inviting layout with a fully finished basement, ideal for extra living space, a home office, or guest accommodations. Step outside to your back deck and take in the private setting that is perfect for quiet mornings, evening sunsets, or watching deer graze in the nearby fields. Located in the scenic Township of Wellington North, this property combines small-town charm with access to conservation lands, excellent schools, and year-round recreation. Whether you're a first-time buyer, downsizer, or looking for a simpler lifestyle, this home delivers comfort, privacy, and value. Schedule a showing today! (id:60626)
Century 21 In-Studio Realty Inc.
221 8th Street E
Owen Sound, Ontario
INCREDIBLE INVESTMENT OPPORTUNITY within this Excellently Maintained and Updated Commercial Space with FOUR RESIDENTIAL APARTMENTS Above. Updated Windows (2022), Most Flooring (Commercial Grade within Retail Space), Paint, Plumbing Fixtures (Faucets and Toilets Throughout including an ACCESSIBLE WASHROOM within Retail/Office Space). Additional Finished Basement Area with Multiple Finished Rooms in Terrific Shape! Vacant possession offered within the completely renovated Main floor and Lower Level. (Rent is not accounted for within Income and Expenses as no rent is currently paid by the Seller occupying the Main Floor and Lower Level). An Abundance of Municipal Parking in Close Proximity. Ask your REALTOR for Break Down of Income and Expenses. (id:60626)
Sutton-Sound Realty
8002 45 St
Rural Wetaskiwin County, Alberta
A rare find, over 7 acres in a subdivision not far from the north side of Pigeon Lake. Beautifully maintained 3200 sq ft 2 storey has 4 bedrooms, 3 bathrooms, formal dining room, newer kitchen, living room, family room primary bedroom and bright and spacious sun room all on the main floor. Upstairs there are 3 more bedrooms, a bathroom, cozy den, playroom and bonus room. The shingles were replaced last year and the exterior of the home was painted then as well. The meticulously landscaped yard has numerous perennials, stone pathway, a bridge that leads you to the very private fire pit, 3 storage sheds plus a pole shed for the firewood. There is a double detached garage that can be used for storage or a barn as you can have your horses or other furry friends there. The perimeter has electric fencing around most of the property. This property has been lovingly cared for, for many years and the current owners are ready for a new family to enjoy this peaceful and quiet oasis in the country. (id:60626)
Maxwell Polaris

