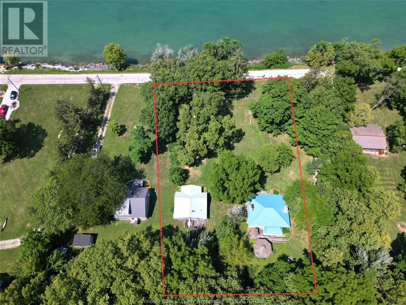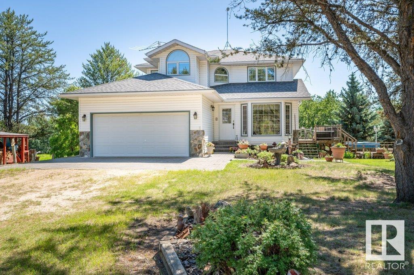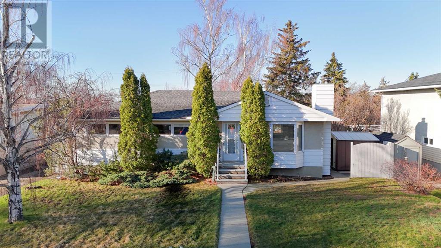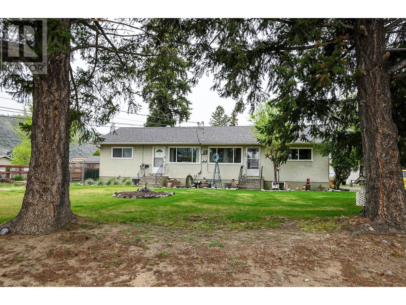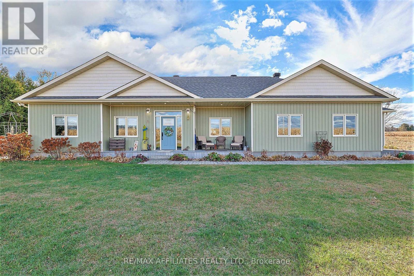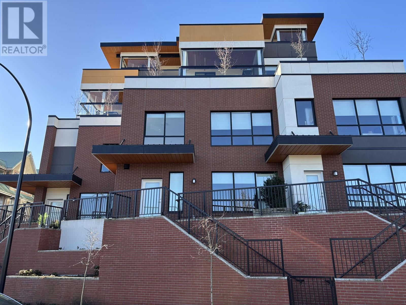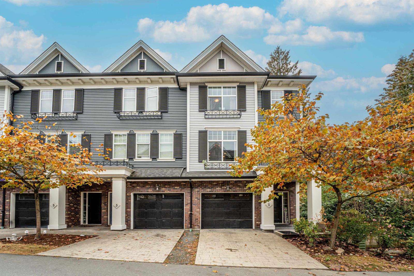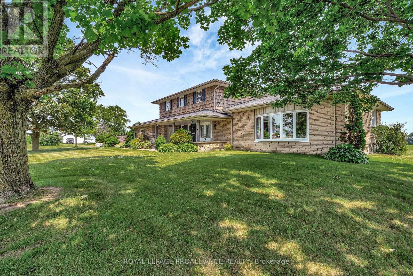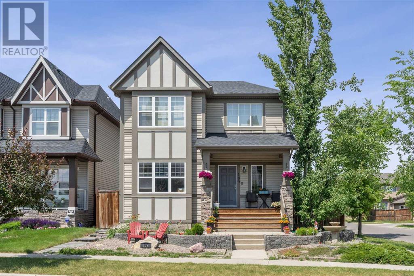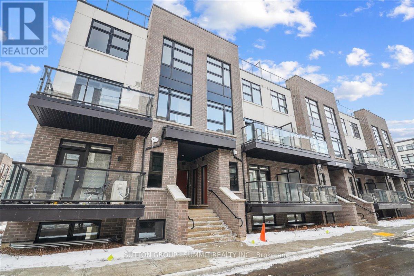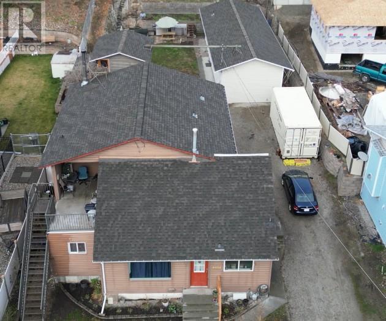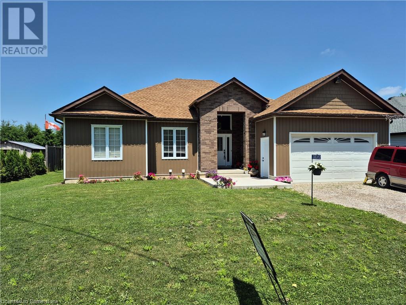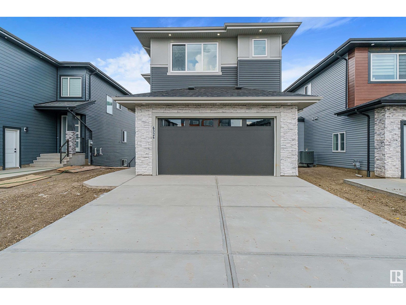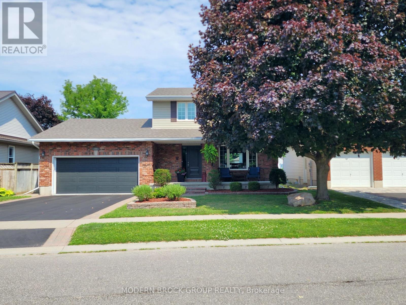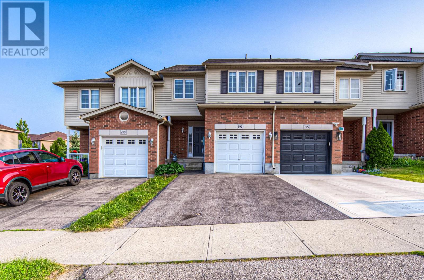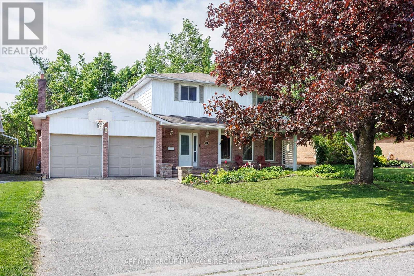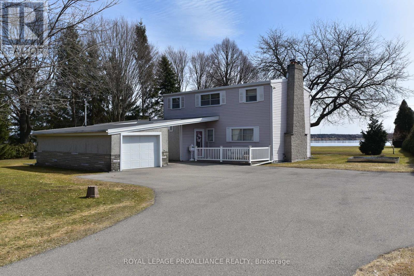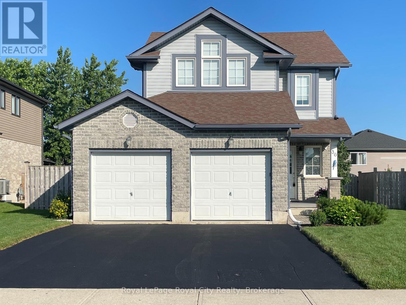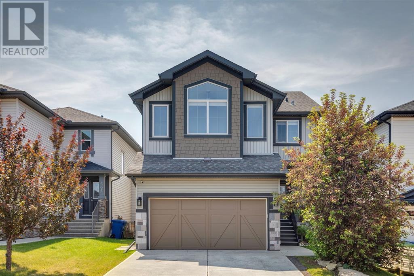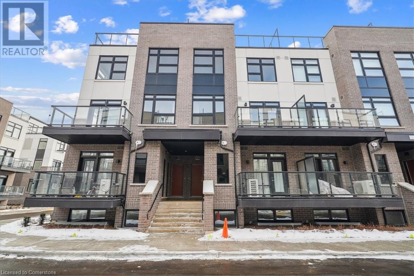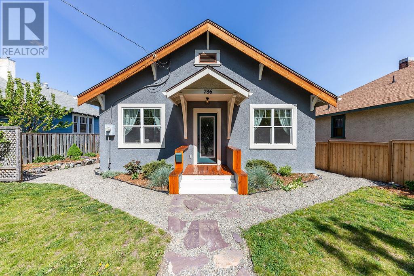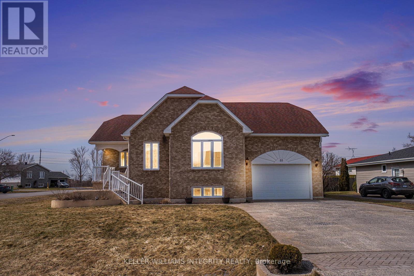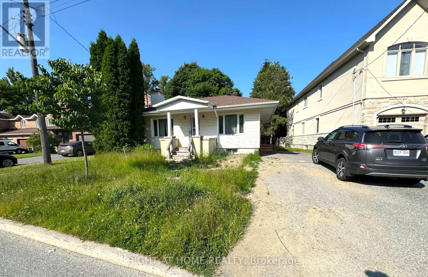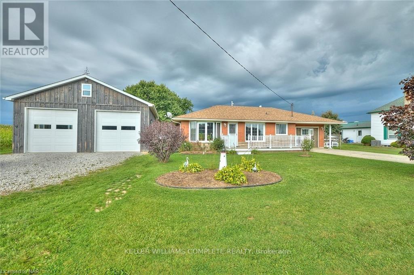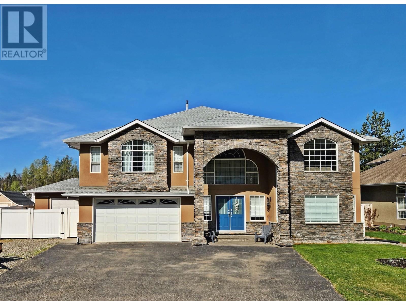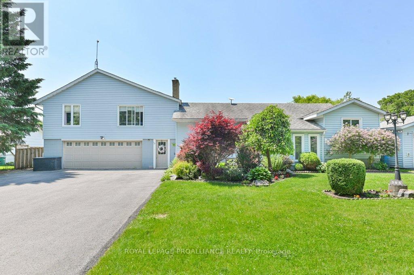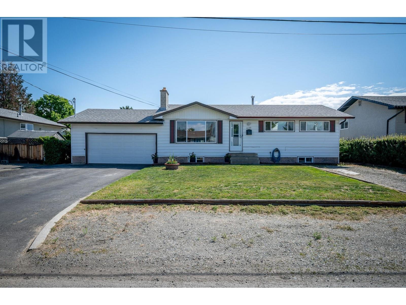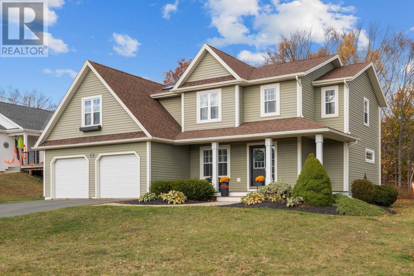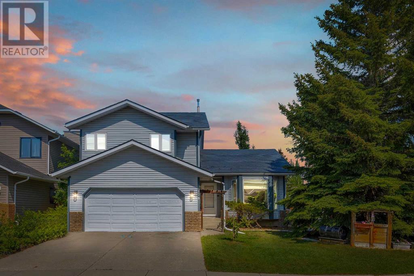170 North Shore Road
Pelee Island, Ontario
Attention cottagers: Island life is calling! This lakefront property offers two cottages on almost 3.5 acres with 190 feet of waterfront on Pelee Island's North Bay. If charm and tranquility are what you're looking for, you've found it. The stone house was built in the 1840s, and is one of the oldest buildings on Pelee. It has two bedrooms and one bathroom. The second cottage has three bedrooms and one bathroom. Numerous updates include a new UV water system (2019) and well (2022). Both cottages have metal roofs. This turnkey property comes fully furnished, and is the perfect investment or getaway for family and friends. Bonus: the price includes deeded water access across the road with a deck. This sale is subject to HST, and the tax will be in addition to the purchase price. Contact the Listing Agents for more details. (id:60626)
Jump Realty Inc.
16264 Township 600
Rural Smoky Lake County, Alberta
This custom 2,100 sqft two-storey sits on 135 private acres only minutes from Smoky Lake and Mons Lake. The main floor offers a bright living room, formal dining, an oak-cabinet kitchen with new counters, a breakfast nook that opens to a sun-soaked solarium and deck, a family room with fireplace, a 2-pc bath, and main-floor laundry. Upstairs, the roomy primary suite includes a walk-in closet and 4-pc ensuite, joined by two more bedrooms and a second 4-pc bath. The walk-out basement is made for gatherings with a huge rec room, fireplace, wet bar, hot-tub area, a fourth bedroom, 3-pc bath, and storage. Outside, landscaped grounds feature multi-level decks, a fire-pit circle, and garden plot. A double attached garage plus a heated 44×30 shop handle vehicles and projects. Rolling terrain invites hiking, quadding, or hobby farming—an ideal country retreat close to town and the lake. (id:60626)
RE/MAX Edge Realty
102 379 Tyee Rd
Victoria, British Columbia
Welcome to Dockside Green in Vic West. Beautifully maintained and updated, this 2 level 2009 one bedroom plus spacious den, two bathroom townhome is freshly painted and move-in ready. Over 1000 finished square feet, west facing on two levels, an upscale property featuring street level direct entry with living spaces on the main, and bedroom and den areas on the upper level. Pet friendly and rentable, bright, spacious, living room with 9' 8''ceilings and open concept dining room, kitchen, & pantry. Bamboo floors, spacious island, granite counter tops, & stainless steel appliances package including gas stove and built-in microwave. Upstairs is a den workspace-ideal for those working from home-or a TV/hobby room along with laundry, a four piece ensuite, primary bedroom with walkout balcony. Upgraded powered window coverings. One underground parking stall and 1 storage locker included. Walking distance to downtown, close to shopping, pubs and all amenities. (id:60626)
Royal LePage Coast Capital - Westshore
43 Canyon Drive Nw
Calgary, Alberta
INVESTORS! This is an incredible investment opportunity. Located on a quiet street in the sought-after neighborhood of Collingwood. This property offers the perfect canvas for builders, renovators, or homeowners seeking to create their dream home in a prime location. Previous owners have obtained an approved development permit for two detached dwellings, a process that typically takes up to 6 months to complete, saving builders valuable time and money. The value between approved development permits and holding costs is roughly $40,000. With stunning city views, this lot is surrounded by some of the best amenities Calgary has to offer. Just minutes away from Nose Hill Park, Confederation Park, and the renowned Confederation Golf Course, this location is perfect for those who enjoy outdoor activities. You'll also find tennis courts, dog parks, West Confederation bike track, and multiple schools nearby. Whether you are an outdoor enthusiast or seeking convenience, everything you need is just around the corner. The property is ideally situated just a 5 minute drive to both SAIT and the University of Calgary, making it a fantastic choice for students, faculty, or anyone looking for easy access to these educational institutions. A quick 10 minute drive will take you to the vibrant Kensington area, where you will find an array of shops, restaurants, and entertainment options. This is a fantastic opportunity for builders or renovators to create something truly special in one of Calgary's most desirable neighborhoods. Don't miss out! (id:60626)
RE/MAX Realty Professionals
638/640 Reemon Drive
Kamloops, British Columbia
Great starter , downsizer or investment property in this full duplex in Westsyde. Large flat lot of approximately 0.46 of an acre with a 26x22 detached and wired garage/shop. Both sides have 2 bedrooms on the main floor including a 4 piece main bathroom and a good sized kitchen + livingroom. Both sides have full basements with 638 Reemon having 1 bedroom, recroom and den. Both sides show well inside and out and are close to many amenities including schools, parks, recreation, golf, shopping, and transit. 24 hours notice required for tenants. Measurements taken are only from the 640 side (id:60626)
RE/MAX Real Estate (Kamloops)
100 Summers Road
Rideau Lakes, Ontario
Welcome home to this 5 year old energy efficient 1796 sq ft home on a 1 acre landscaped lot. Most everything a family needs is here. Radiant in-floor heating plus heat pump for additional heat and air conditioning, on-demand hot water boiler system, 9 ft ceilings, awesome sunroom to watch the sunsets and leads to covered deck with a piped in propane BBQ. The gourmet kitchen with Corian counter tops and breakfast bar is a delight for the house chef. There are 3 bedrooms, 2 full baths, an office, 2 single attached garages, 2 garden sheds 14X20 and14X12, and for those hot summer days an above ground pool with deck. All house appliances are included. This home is ready for its new family or semiretired couple. Garden area and beautiful flower gardens. Located on the edge of Elgin. LOCATION: Just 40 mins from Brockville, Kingston, and Smiths Falls. A lovely open concept home with many bells and whistles to appreciate. Well worth a look. (id:60626)
RE/MAX Affiliates Realty Ltd.
104 11639 227 Street
Maple Ridge, British Columbia
BRAND NEW - MOVE IN READY. This beautiful street access, 2 storey style, 2 bed, 2.5 bath townhouse at Highpointe has it all! Constructed by Concordia Homes, this home features all the best including 9 foot ceilings, Silestone quartz counter tops, a 5 burner gas stove, Kohler faucets, a high-end Blomberg appliance package, a Napoleon fireplace, sleek luxury vinyl plank flooring throughout and 2 parking stalls. Centrally located with easy access to West Coast Express and Rapid bus to lines. This unit offers a quiet location only a short walk to restaurants, shopping, and recreation. (id:60626)
Stonehaus Realty Corp.
1 45390 Vedder Mountain Road, Vedder Mountain
Chilliwack, British Columbia
Rarely available end unit townhouse just minutes from amenities and endless recreation. Featuring 4 bedsand 3.5 baths with 2075 sqft living space, the unit has a picturesque setting with towering trees; onlysteps away from the beautiful Vedder River and a quick drive to Cultus Lake or central Sardis. Powderroom features an elegant bowl sink with a single lever faucet and main bath features a luxurious curvedsoaker tub. Elegant shake style cabinetry throughout the home with spacious great rooms and kitchens,perfect for entertaining. Great location with easy access to all amenities, book your showing today! (id:60626)
RE/MAX City Realty
6864 Highway 62
Belleville, Ontario
Timeless country beauty on one of the most recognized rural properties along Highway 62. Set on just over half an acre, this classic stone and cedar shake home combines space, character, and long-term opportunity. With 2,581 square feet above grade, the home features four spacious bedrooms, three bathrooms, and bright, well-designed principal rooms throughout.The main floor includes a generous living room with soaring ceilings and bay window overlooking the landscaped front gardens, an open kitchen, dining area, and breakfast nook with patio walkout, and a cozy family room with gas fireplace. Off the family room is a three-season sunroom and a utility room with cedar-lined closet, once home to a sauna. The attached double car garage leads to a large mudroom/laundry area and a convenient powder room perfect for busy households or guests.Upstairs, the oversized primary suite features a walk-in closet, second double closet, and a three-piece ensuite with tiled walk-in shower. Three additional bedrooms and a four-piece main bath complete the upper level including one bedroom with a hidden closet tucked behind a built-in bookcase.The partially finished basement adds another 1,251 square feet, including a large recreation room, utility room, workshop, and mechanical area, all with extra height, ideal for storage, hobbies, a gym, or future living space.The home has been thoughtfully updated with a newer roof, furnace, air conditioning system, main bathroom, and main floor windows. Serviced by a high producing drilled well and septic system, with the potential to connect to municipal water (buyer to verify). Zoned Development Control (DC), the property is part of Bellevilles long-term plan for Highway Commercial zoning, offering flexibility for future use (subject to approvals). Whether you enjoy it as a private home or explore its commercial potential down the road, this is a rare opportunity to invest in a property that offers both lifestyle and long-term upside! (id:60626)
Royal LePage Proalliance Realty
109 Elgin Meadows Manor Se
Calgary, Alberta
Welcome to this beautifully maintained 5-bedroom, 4-bathroom home tucked into the vibrant and walkable community of McKenzie Towne. With over 2,500 sq.ft. of total living space, a fully finished basement, and stylish updates throughout, this home is perfect for growing families or anyone looking for flexible living.From the charming Tudor-inspired exterior and spacious front porch, you’re welcomed into a bright main floor with soaring 9-foot ceilings and an inviting, open layout. The kitchen features rich cabinetry, stainless steel appliances, a sleek glass tile backsplash, and pendant lighting over the island with breakfast bar seating—both functional and stylish. The adjacent dining space is ideal for family meals or hosting friends.The living room is cozy and spacious, with windows that bring in tons of natural light and a tiled corner gas fireplace that adds warmth and character. Need a quiet spot for a home office or creative hobby space? A bright flex room at the front of the home offers just that versatility.Practicality meets comfort with main-floor laundry, smartly located in the mudroom with direct access to the backyard. A 2-piece bathroom completes this level.Upstairs, the primary bedroom stands out with a unique layout, oversized windows, and an ensuite that feels like a personal retreat—complete with a double vanity, a large soaker tub, and a separate walk-in shower. Two more spacious bedrooms share a full 4-piece bath.The fully developed basement expands your options with two additional bedrooms, a large recreation room that’s perfect for movie nights or family fun, and a full 3-piece bath, plus extra storage space.Step outside to your private backyard and enjoy the spacious deck—perfect for summer BBQs and outdoor dining. A double detached garage with alley access adds extra convenience.Beyond the home, you’ll love everything McKenzie Towne has to offer. As a resident, you’ll enjoy access to a wide range of HOA-maintained amenities including T owne Hall, Prestwick Common’s splash park and fire pit, Elgin Hill’s scenic toboggan run and “Ruins,” Inverness Square gazebo, Promenade Park’s picnic shelter and flags, a local hockey rink, the signature Clock Tower, and beautifully landscaped parks and green spaces tucked throughout the community. It’s a neighborhood designed for connection, recreation, and year-round enjoyment.Living in McKenzie Towne also means access to schools, beautiful parks, High Street shopping, playgrounds, and excellent public transit options. With quick access to Deerfoot and Stoney Trail, commuting is easy—whether you're headed downtown or out for a weekend escape.This is a well-rounded home in a standout neighborhood—book your private showing today and come see the value for yourself! (id:60626)
Coldwell Banker Mountain Central
105 - 1593 Rose Way
Milton, Ontario
This gorgeous brand new build offers modern living at its finest, featuring 3 bedrooms, 2 bathrooms, an incredible rooftop terrace, and 2 underground parking spaces. The main floor boasts 9ft ceilings, lots of natural light, a kitchen with granite countertops, and a living room with a walk-out to the balcony. The second floor contains 3 bedrooms, a 4-piece bathroom and a 3-piece primary ensuite. The third levels features a huge rooftop terrace, perfect for relaxing or entertaining with family and friends. Conveniently located close to schools, golf course, hospital, parks and more. (id:60626)
Sutton Group - Summit Realty Inc.
6404 Spartan Street
Oliver, British Columbia
This unique family home presents endless opportunities for a family compound, multi-generational living, or income potential. The principal residence is currently configured as 2 suites, with the possibility of conversion to 3, or to revert back to a large single family home with 4 or more bedrooms. Currently the main level includes an open concept kitchen and living area, a primary bed-sitting room with recently updated 4-piece bath and walk-in closet, a generous laundry/mudroom with convenient side door access to the driveway, a cozy second level den or office, and a massive family room with wood stove, adjacent 4-piece bath, and access to the two-tiered, rear interlocking patio area and yard. The second floor suite has a private deck accessed via an exterior metal staircase and also connects to the main-floor suite's den. This unit boasts a large, open concept living dining space, separate eat-in kitchen, 2 generous bedrooms, and a bathroom/laundry combination. The freestanding, single level carriage house features high ceilings, 2 bedrooms, a large open concept living/kitchen combination, a fun lofted storage, sleeping or play area, a massive adjacent storage room, and a charming, private, stone-walled rear patio. As a bonus, this property also features a standalone workshop/storage shed with a second floor bonus room. The spacious rear yard backs onto unspoiled natural space with no rear neighbors. This property presents huge upside equity potential for the right buyer! (id:60626)
Royal LePage South Country
38812 Vienna Street
Varna, Ontario
Three bedroom bungalow with self contained 2 bedroom in-law setup. Main floor offers large eat in kitchen with island and walk out to covered deck and private yard. Large foyer overlooking living room with cathedral ceiling and electric fireplace. Master bedroom with ensuite and walk in closet. Basement consists of 2 large bedrooms, large eat in kitchen, its own laundry facilities, its own private entrance plus much more. (id:60626)
Peak Realty Ltd.
6326 17 St
Rural Leduc County, Alberta
WALKOUT || BACKING TO POND || 4 br 3 bath || Stunning double car garage detached home . FULLY LOADED with UPGRADES. Feature wall at entrance. Main Kitchen with PREMIUM cabinetry, ELEGANT quartz countertops, and a spacious SPICE kitchen with GAS stove. Main floor features a FULL bedroom and FULL bathroom. Dining area offers direct access to the DECK with beautiful feature wall. Open to Above living room welcomes you with BRIGHT layout, electric fireplace & stunning feature wall. Upstairs includes a BONUS room, 3 bedrooms & 2 bathrooms. The PRIMARY bedroom offers a WALK-IN closet and luxurious 5-PC ENSUITE with feature wall. Bedrooms 2 & 3 share access to a COMMON bathroom. UPPER LEVEL laundry adds practicality. This home’s UNIQUE design and HIGH-END finishes will impress you at every turn. A must-see for those seeking COMFORT, SPACE, and LUXURY! (id:60626)
Exp Realty
408 Pearl Street W
Brockville, Ontario
Welcome to 408 Pearl St W, an immaculate and beautifully updated 1724 SF above-grade 3-bed, 4-bath, nestled on low traffic/dead-end street. Offering the complete package-comfort, style, valuable updates and an incredible backyard oasis with in-ground pool & water slide, expansive interlock patio, deck, and a screened sunroom overlooking it all. Inside, the home impresses with a pristine hardwood staircase and flooring on main & 2nd level with modern baseboards, freshly painted, elegant ceiling crown molding & wall sconces. The living room offers a warm and welcoming gas fireplace with a classic mantel, large picture window with view of a burgundy maple tree providing privacy. The open-concept kitchen/family room serve as the heart of the home. The kitchen features a vaulted ceiling, convenient breakfast bar, and quality appliances (2020-2024) all included-making it both functional and stylish. Upstairs, you'll find three bedrooms. The generous sized primary bedroom includes an updated 3-pce ensuite with quartz counter & glass shower enclosure (2020). The main bath is updated with gorgeous walk-in tiled shower/glass enclosure and granite counters (2020), offering a spa-like feel. The main floor 2pce adds extra convenience. Downstairs, the finished basement with tall ceilings & pot lights is an entertainers dream space with quality Berber carpet and room for a home theatre, games area, or home gym plus a spacious laundry/2pc bath. Storage needs? This home has a large storage/utility room too. Additional highlights include updated lighting, roof shingles (2022), windows & front door (2019), furnace/central air (2016), garage door & opener (2020), inside entry from garage, & double paved driveway. Located near the new Swift Waters School, St. Lawrence Park & River, BCC & Brock Trails, this home is in a quiet, family-friendly neighbourhood - an ideal place to call home. I think you'll agree it might be exactly what you are looking for. Come see! Quick closing possible! (id:60626)
Modern Brock Group Realty
24 Manorwood Drive
West Lincoln, Ontario
Elegant Freehold 2+1 Bedroom Bungalow Townhome with open concept design. Beautifully finished top-to-bottom. Located in quiet upscale neighbourhood. Gourmet kitchen with stainless steel appliances, new quartz counter tops and large island. Spacious main floor family room open to kitchen, with sliding doors to large deck overlooking the gardens, fully fenced backyard with gate for access. Main floor primary bedroom suite with full bath and new quartz counter. Main floor laundry. Open staircase to lower-level leads to bright rec room, additional bedroom, roughed-in bath, and plenty of storage space. OTHER FEATURES INCLUDE: C/AIR, upgraded lighting throughout, auto garage door openers, window coverings, large windows to take in the light. Short stroll to shopping, nature. And 5 minutes to wineries. Easy access to QEW. This is an impeccable home, inside and out. Some photos are virtually staged. (id:60626)
RE/MAX Garden City Realty Inc.
297 Briarmeadow Dr
Kitchener, Ontario
Welcome to a move-in-ready 3-bed, 3-bath Freehold home that blends style with convenience. A bright, open-concept main floor features a stainless-steel kitchen and plenty of space for entertaining. Upstairs, the primary suite offers a private ensuite, complemented by two additional bedrooms and a full bath. Set on a quiet street, you're an easy walk to shops, top-rated schools, churches, woodland trails, and public transit. Commuters will love the quick access to Hwy 401 and Hwy 7/8. The fenced backyard, attached garage, and energy-efficient updates add extra value. Ideal for first-time buyers or investors in a sought-after neighbourhood. Book your private viewing today before its gone. (id:60626)
Homelife Superstars Real Estate Limited
6422 Mack Road
Peachland, British Columbia
$55,000 PRICE REDUCTION. Nestled on a corner lot in a family-friendly neighborhood, this beautiful Spanish style home offers a perfect blend of comfort and style. The large, fully fenced property is ideal for families with children and pets, and provides space to park your recreational vehicles. The spacious patio and private backyard invite relaxation. Mature landscaping, including fruit trees and grapevines, provide natural shade and privacy. Inside, the fully renovated interior boasts high-quality finishes, such as European ceramic tile floors and solid oak planks. The 3 downstairs bedrooms and kitchen feature new windows, while the updated bathroom includes a walk-in shower. The open concept kitchen features elegant Italian granite countertops. It opens into a light filled living room with a cozy gas fireplace. An additional large family/TV room adds versatility to the homes living spaces. Upstairs, the master bedroom includes a tiled ensuite with a bathtub and in-floor heating. Additional highlights include a new septic field, a new hot water heater, a large laundry room with natural light, 2 outdoor storage buildings, and just a 5 minute walk to the nearest bus stop. This property offers the perfect combination of modern updates, charming style, and space to grow. (id:60626)
Coldwell Banker Horizon Realty
21 Mcdonagh Drive
Kawartha Lakes, Ontario
Welcome to 21 McDonagh Drive! Located on a quiet, sought after street this 2 storey home sits on an oversized lot backing onto a forest like setting with walking trails. The main floor features an inviting foyer, living room with large windows and lots of natural light, separate dining room, 2 pc bath, family room with a wood fireplace, a large eat in kitchen with plenty of cupboard space and a walkout to the stunning 3 season sunroom overlooking the backyard with private decking, hot tub and gated access to the walking trails behind. The second floor features a good sized master bedroom with a 3 pc en suite, 3 additional bedrooms and a 4 pc bath. The lower level has two large rec rooms, one being used as a home gym currently, laundry and plenty of storage space. Located just a short walk to the rec complex, shopping and many parks this home ticks all the boxes. (id:60626)
Affinity Group Pinnacle Realty Ltd.
19 Brick Lane
Halifax, Nova Scotia
Welcome to 19 Brick Lane, a delightful home situated in the heart of Governor's Brook, one of Spryfield's most sought-after, family-friendly neighborhoods. This charming property combines comfort, convenience, and a true sense of community, making it the perfect choice for families. As you approach the home, youll be greeted by a large front porch, perfect for a seating area where you can relax and enjoy your morning coffee or unwind in the evening. Step inside to find an inviting interior, complete with a spacious open-concept layout ideal for family living. The bright and airy living room flows effortlessly into a modern kitchen featuring stainless steel appliances, ample counter space, and a cozy dining nook. Upstairs, youll discover three generously sized bedrooms, including a tranquil primary suite with a walk-in closet and a private ensuite bathroom. The fully finished basement provides added flexibility, offering the perfect space for a playroom, home office, or media room. Nestled on a quiet cul-de-sac, 19 Brick Lane is surrounded by amenities tailored to family life. Stroll to nearby schools, playgrounds, and sports fields, or take a quick drive to shopping centers, restaurants, and the Spryfield Library. Nature lovers will appreciate the close proximity to Long Lake Provincial Park, offering scenic trails and outdoor adventures. With its vibrant community events and friendly neighbors, Governor's Brook provides a warm and welcoming environment youll be proud to call home. Dont miss this opportunity to make 19 Brick Lane yoursschedule your viewing today and experience all this exceptional home and neighborhood have to offer! (id:60626)
RE/MAX Nova
401 County Rd 2 Road
Edwardsburgh/cardinal, Ontario
It's an opportunity that doesn't arrive to this market very often - 1.25 acres of riverfront property - positioned on the east end of the historic Galop Canal, connecting to the Majestic St. Lawrence River. This storey and a half home has been in the same wonderful family for 45 years. 2,256 sq feet of living space is offered throughout this pristine location. As you enter through a mudroom, there is inside access to your garage, or to your right, you can enter the home. From this point you will find your large eat-in kitchen, with an abundance of cabinetry. As most buyers love to add their own personal touches to a kitchen, the possibilities are endless, given the space of this room. From the kitchen, you can head right into the dining room as well as the living room with a cozy gas fireplace. Both of these rooms capture magnificent waterfront views, and offer an abundance of natural light. You will want to spend your days in this room, as it's such a "feel good" place to read and relax in. Also included on this level are the following rooms: a massive primary bedroom, with huge closets a four piece bathroom and a fabulous sunroom. The upper level presents two additional bedrooms, lots of closets and storage galore, as well as a second bathroom. You need to see the space for yourself... don't be deceived by a drive by! It really is larger than it looks. The property (land) itself compares to that of a golf course - immaculately maintained! Living along the magnificent St. Lawrence River is a lifestyle most dream about ....don't delay .... capture this opportunity ! Centrally located near highways 401, 7 minutes from 416 (via 401), and 8 minutes from the USA International Bridge. (id:60626)
Royal LePage Proalliance Realty
783 Reid Crescent
Listowel, Ontario
Welcome to 783 Reid Crescent - Scenic Views and Family-Friendly Living in Listowel Nestled on one of Listowel’s most sought-after, family friendly crescents, steps to North Perth Westfield Elementary school, this detached home offers comfort, space, and a private backyard retreat with mature trees and scenic golf course views beyond. Whether you’re sipping coffee on the large deck or heading down the street to Kinsmen Park, this is a place where weekends write themselves - BBQs with neighbours (with your natural gas hook-up), baseball games, and quiet walks along nearby trails. Inside, you’re greeted by soaring two-storey ceilings in the main living area, filled with natural light and ideal for both relaxing and entertaining. The kitchen flows seamlessly into the dining area and out to the deck, making it perfect for everyday life or hosting friends. A convenient 2-piece bathroom rounds out the main floor. Upstairs, two comfortable bedrooms are accompanied by a full 4-piece bathroom, while the spacious primary suite offers a private 4-piece ensuite and walk-in closet — a quiet escape at the end of the day. Need more room? The finished lower levels offer a cozy family room perfect for movie nights or a play space for the kids, plus a separate office area ideal for remote work or hobbies. With thoughtful use of space across every level, this home adapts to your lifestyle. If you’re looking for a move-in-ready home in a peaceful, active community — with mature trees, scenic surroundings, and space to grow — 783 Reid Crescent checks all the boxes. (id:60626)
Royal LePage Crown Realty Services
Royal LePage Crown Realty Services Inc. - Brokerage 2
801 Metler Road
Pelham, Ontario
Discover this pristine lot awaiting the creation of your dream home! A development charge credit for the next five years - this rare opportunity allows you to invest in your vision without the added financial burden. Surrounded by mature trees, this lot spans an impressive 239ft by 460 feet, offering a sprawling canvas 2.5 acres. Tucked away on a peaceful road, the state is set for your ideal retreat. Opt for the renowned expertise of Homes by Hendriks, ensuring quality craftmanship, or bring your own builder, regardless, this is your opportunity to shape your dreams into reality on this expansive lot! (id:60626)
RE/MAX Niagara Realty Ltd
36 Green Street
Mapleton, Ontario
This beautifully maintained, over 1,300sqft home features a thoughtful layout, modern finishes, and an outdoor space that is ready for both entertaining and relaxing. The welcoming main level displays a formal living room that sits adjacent to the eat-in kitchen, perfect for gathering with guests or enjoying cozy nights in. The kitchen and dining area are seamlessly combined, offering a bright, open space complete with ample cabinetry, counter space, and access to the fully fenced backyard. The second level boasts three spacious bedrooms, including the primary suite and an attractive 4 piece ensuite with a freestanding tub, a glass-enclosed shower, and elegant finishes. An additional 4 piece bathroom serves the other bedrooms, making busy mornings a breeze. The finished basement offers further living space with a large recreation room (perfect for a home office, playroom, or movie nights), a laundry area, and convenient storage space. Step outside to a spacious backyard with a stamped concrete patio, a charming gazebo for shaded summer lounging, and mature trees for added privacy. A 10'x 8' garden shed provides extra storage for tools and outdoor gear. Additional features include a 2-car garage and parking for up to 4 vehicles. Enjoy a peaceful, family-friendly neighbourhood thats hard to beat- just a short stroll to ABC Park Splash Pad, and close to scenic walking trails, Conestogo Lake Conservation Area, and several other great amenities. (id:60626)
Royal LePage Royal City Realty
1181 Sunset Drive Unit# 1902
Kelowna, British Columbia
Luxury Downtown Living at One Water Street! Welcome to Unit 1902 at 1181 Sunset Drive, a stunning 2-bedroom, 2-bathroom condo in one of **Kelowna’s most prestigious buildings, One Water Street. Located in the heart of downtown, this upscale residence offers breathtaking city and lake views, modern high-end finishes, and an open-concept layout designed for comfort and style. Enjoy resort-style amenities, including two outdoor pools, a hot tub, a state-of-the-art fitness center, a yoga studio, a pickleball court, and an exclusive resident lounge. Step outside and find yourself just **minutes from Kelowna’s best restaurants, shopping, the casino, Prospera Place Arena, and the scenic waterfront**. Whether you're looking for a full-time residence or an investment in Kelowna’s thriving real estate market, this is an opportunity you don’t want to miss. Book your private showing today! (id:60626)
Judy Lindsay Okanagan
310 Kingsbury View Se
Airdrie, Alberta
Proud Owners present this IMMACULATE FORMER SHOW HOME, stylishly upgraded with a FULLY FINISHED WALKOUT BASEMENT! An executive home in the family-oriented community of Kings Heights, BACKING SOUTH and on a low-traffic, quiet street! The open and bright interior boasts gleaming hardwood floors, an abundance of natural light & a traditional yet comfortable design. The living room promotes relaxation with clear sightlines that encourage seamless conversations with family and guests. Beautiful fireplace is a focal point and immediately sets the tone for this highly UPGRADED HOME. Any chef will feel inspired in the stunning RICH kitchen featuring granite countertops, all stainless appliances (gas stove), a walk-through butler’s pantry (2nd sink) for extra storage, and a massive breakfast bar island for everyone to gather around. Encased in windows the dining room is bright and sunny with peaceful backyard views. Access to your private balcony deck with steps leading to your very own oasis boasting a concrete patio & HOT TUB! 9’ ceilings, custom open-riser staircase, central A/C, upgraded lighting fixtures & window treatments. Feel spoiled daily in the calming primary retreat with a VAULTED CEILING, built-in storage bench, a walk-in closet and a SPA-LIKE 5 pc en suite with SKYLIGHT. Two additional bedrooms on this level are both spacious and share the 4-piece family bathroom. Central BONUS ROOM (again vaulted) & UPPER LEVEL LAUNDRY ROOM with sink! The basement is host to a large rec space, full HOME THEATRE set up with tiered seating, projector (included) and bar ledge perfect for the games or movie night. A 4th spacious bedroom, another full bathroom, gym area & great storage complete the walkout level nicely. Soak up the sun, host BBQ's (gas line), or simply unwind on the large deck taking in the landscaped and fenced backyard (with storage shed)! DOUBLE ATTACHED HEATED GARAGE with room for both vehicles & work space! LED soffit lighting on the exterior …..the upgrades keep going! Kings Heights is located in Southeast Airdrie, making the drive into Calgary easier than ever. The neighborhood also hosts all ages of schools, parks, pathways and is mere minutes to every amenity. Big amenities with a small-town commute come together in this exceptional home full of upgrades! Book your private viewing today before this one gets sold! (id:60626)
Legacy Real Estate Services
3238 Charleston Drive
Ridgeway, Ontario
CLASSIC, FULLY FINISHED BUNGALOW … Beautifully finished bungalow nestled at 3238 Charleston Drive in the quaint town of Ridgeway, set on a beautiful 63.45’ x 106.56’ corner property. This FULLY FINISHED 2+1 bedroom, 3-bathroom home is ideal for downsizers, families, or anyone looking for peaceful living with practical space and thoughtful features. An inviting covered wrap-around front porch welcomes you into the home, where 9’ ceilings create a spacious feel throughout the main level. The bright foyer with garage access opens into a combined living and dining area highlighted by gleaming floors and a cathedral ceiling, setting the tone for the inviting layout. The well-sized eat-in kitchen features a gas stove, new dishwasher, and patio door access to the fully fenced backyard - perfect for entertaining or quiet relaxation. Enjoy the convenience of main floor laundry, a 4-pc bath, and a private primary suite complete with walk-in closet and 3-pc ensuite with walk-in shower with seat. The fully finished basement extends your living space with a large recreation room featuring a cozy gas fireplace, a third well-sized bedroom with egress window and double closet, 3-pc bath with linen storage, PLUS a games room connecting to an office/den - ideal for hobbyists or remote workers. Additional perks include cold storage, a utility room with extra storage space, and a security system for peace of mind. Outside, the backyard features a gas BBQ hookup and a lovely garden shed, while the attached double garage offers gas hookup, exterior access, and a double driveway that parks four vehicles. Just minutes from several beaches, the charming town of Crystal Beach, restaurants, golf, shopping, and highway access. Move-in ready and packed with value, this home is an absolute must-see in Ridgeway. CLICK ON MULTIMEDIA for video tour, drone photos, floor plans & more. (id:60626)
RE/MAX Escarpment Realty Inc.
170 Michael Pl
Fanny Bay, British Columbia
Looking for that rural charmer, that you want to update, this is the home for you. The lot is .48 of an acre on a quiet cul-de-sac in Fanny Bay. The home feature 4 Brs 2 bathrooms , a basement, and a detached shop that is wired. This property offer opportunity, and a great community (id:60626)
Royal LePage-Comox Valley (Cv)
1374 Sunshine Court
Kamloops, British Columbia
Money has been spent on this Dufferin this home with a suite! 4-bedroom, 3-bathroom home surrounded by Kenna Cartwright Park in the centrally located Mt. Dufferin area—close to Aberdeen Mall, bus stops, and Dufferin Elementary School. The main level features a U-shaped kitchen with plenty of counter space and sliding doors that open to a private patio and low-maintenance backyard. Crown mouldings throughout the main floor, updated flooring and paint, and a cozy gas fireplace add to the charm. The primary bedroom includes a 3-piece ensuite and walk-in closet. The lower level includes a self-contained one-bedroom suite with a separate entrance and shared laundry area. The double garage has been partially converted for extra storage, and the driveway offers parking for up to three vehicles. Furniture negotiable. New Furnace - Nov 2020 New Hot water tank - Aug 2018 New 200 amp upgrade March 2021 New AC - June 2021 All measurements are approximate; buyers to verify if important. Quick possession is possible! (id:60626)
RE/MAX Real Estate (Kamloops)
1593 Rose Way Unit# 105
Milton, Ontario
This gorgeous brand new build offers modern living at its finest, featuring 3 bedrooms, 2 bathrooms, an incredible rooftop terrace, and 2 underground parking spaces. The main floor boasts 9ft ceilings, lots of natural light, a kitchen with granite countertops, and a living room with a walk-out to the balcony. The second floor contains 3 bedrooms, a 4-piece bathroom and a 3-piece primary ensuite. The third level features a huge rooftop terrace, perfect for relaxing or entertaining with family and friends. Conveniently located close to schools, golf course, hospital, parks and more. (id:60626)
Sutton Group - Summit Realty
16 Victorway Drive
Barrie, Ontario
Presenting 16 Victorway Drive located in the desired "Holly" neighourhood, backing onto Marsellus Park!! Close to all amenities including schools, parks, Peggy Hill Rec Center, shopping, golfing, transit etc. This open concept 'Oakdale' 4-Level Backsplit has everything your family needs including new hardwood floors throughout the main floor (2021) a bright newly renovated kitchen (2021) featuring all new stainless steel appliances (2021) big centre island with seating and dining room great for entertaining. The large family room has enough space for everyone to feel comfortable with patio doors leading to the landscaped backyard, featuring back privacy wall and shed for extra storage. Next to the living room is a massive bonus room to make your own, perfect for a home office, family room or playroom attached is a 2 piece powder room with brand new toilet (2025) and separate door to the backyard and convent garage entry access. Upstairs you'll find laminate throughout, large primary bedroom with walk-in closet and 2 more great sized bedrooms and large 4 piece bathroom with brand new toilet (2025). The basement is unfinished for you to put your own personal touch on. A must-see property with endless potential don't miss your chance to make it yours! (id:60626)
Royal LePage First Contact Realty
786 St Paul Street
Kamloops, British Columbia
Charming 4 bedroom, 2 bathroom character home in the heart of downtown Kamloops with a fully separate 1-bedroom suite with soundproofing, its own private patio, and separate entry—ideal mortgage helper. Every detail speaks to the timeless appeal of this lovingly maintained home that's walkable to cafes, shops, and the riverfront! Numerous upgrades throughout include updated plumbing, 200-amp electrical, hot water on demand, a newer roof, all new doors/windows (2011), and a brand new high-efficiency furnace with heat pump A/C. The main level boasts original fir floors and trim, a clawfoot tub with heated tile in the bathroom, and a large mud/laundry room off of the kitchen leading to an enormous patio. The sunny, fenced backyard is a gardener’s dream with fruit trees, a gas BBQ hookup, alley access, and two parking spots. Other updates include S/S appliances with gas range, custom fir fascia, pot lighting, laminate in the suite, and new water line to the street. Zoned RM-4 with potential for future development. Freshly painted inside and out—this one’s move-in ready. All measurements approx. (id:60626)
RE/MAX Real Estate (Kamloops)
8700 Lakeview Drive
Coldstream, British Columbia
Fantastic value with impressive Kal Lake and Mountain views lay center stage for this updated property in an ideal location. Positioned close to local playgrounds, Okanagan College and the rail trail, this home is perfect for the first time buyers or investors. Inside, an impeccably-maintained interior showcases new flooring, paint and windows throughout most of the main floor, and a handsome gas fireplace in the living room. The finished basement boasts a bonus full family /inlaw suite with separate laundry, perfect for extended family or extra rental income. Sliding glass doors on the main floor lead out to a covered deck, wonderful for al fresco dining or entertaining as you gaze out to the amazing views. 3 bedrooms up and 1 bedroom down. Extra parking perfect for your boat or RV. Large yard with extra storage in sheds. This home is priced well to sell!!! (id:60626)
Coldwell Banker Executives Realty
43 Belvedere Point Se
Calgary, Alberta
Welcome to this BRAND NEW, NEVER OCCUPIED STUNNING, MODERN 2 STOREY HOME located in the HIGHLY DESIRABLE COMMUNITY of BELVEDERE! This IMMACULATE PROPERTY offers 3 SPACIOUS BEDROOMS and 2.5 BATHROOMS, perfect for families seeking both STYLE AND COMFORT. Step inside to discover a BRIGHT and OPEN-CONCEPT MAIN FLOOR featuring a CONTEMPORARY KITCHEN with MODERN CABINETRY, QUARTZ COUNTERTOPS, STAINLESS STEEL APPLIANCES, a LARGE CENTRAL ISLAND with an UNDERMOUNT SINK, and a WALK-IN PANTRY for added convenience. The kitchen flows seamlessly into the dining area and living room, enhanced by LARGE WINDOWS that bring in an ABUNDANCE OF NATURAL LIGHT — perfect for ENTERTAINING or RELAXING with FAMILY. Upstairs, the PRIVATE PRIMARY RETREAT features LARGE WINDOWS, a WALK-IN CLOSET, and a SPA-INSPIRED 5-PIECE ENSUITE. TWO ADDITIONAL BEDROOMS offer plenty of space for children, guests, or a home office, complemented by a MODERN 4-PIECE MAIN BATHROOM. Enjoy the spacious BONUS FAMILY ROOM — ideal for movie nights, a play area or a SECOND LOUNGE SPACE. The exterior boasts MODERN curb appeal with a DOUBLE ATTACHED GARAGE. Located in a VIBRANT, FAMILY-FRIENDLY COMMUNITY, this home is just minutes from schools, parking, shopping, transit, and EAST HILLS SHOPPING CENTRE (Costco, Walmart, Cineplex and more). With EASY ACCESS to STONEY TRAIL and DOWNTOWN CALGARY, this is a PRIME LOCATION you don’t want to miss! BOOK YOUR PRIVATE SHOWING TODAY and make this EXCEPTIONAL HOME yours! (id:60626)
Propzap Realty
55 Rowan Drive
South Dundas, Ontario
Welcome to 55 Rowan Drive, a custom-built ALL BRICK executive home with ** IN-LAW with separate entrance to the basement ** on a prime CORNER LOT in one of Morrisburg's most desirable neighborhoods. This 3+1 bedroom, 2-bathroom home is a rare blend of timeless quality, thoughtful design, and modern luxury. Every inch of this residence reflects high-end craftsmanship and premium materials, offering an exceptional living experience both inside and out. Highlights: (3+1 generously sized bedrooms | Main floor has Brazilian walnut and bamboo floors | Two elegant bathrooms, including a fully renovated spa-style main bath | Dual kitchens an upstairs custom cabinets and granite counter top & downstairs | Private entrance to the lower level, perfect for in-laws, guests, or rental potential | Newly built - Custom deck designed for relaxation and entertaining | Newly built - Heated above-ground swimming pool (natural gas)a backyard oasis | Newly built - Paver patio with a cozy fire pit | Oversized attached garage with room for vehicles, tools, and storage | Vast private driveway with ample parking for more than 6 cars | New AC unit installed in Summer 2024) (id:60626)
Royal LePage Integrity Realty
83 Copperstone Boulevard Se
Calgary, Alberta
BIG FAMILY HOME ALERT! Over 3,360 SQ.FT. of Living Space | 6 Bedrooms | 4 Bathrooms | Huge Bonus Room. Welcome to this stunning, custom-built dream home in the heart of Copperfield—offering 3,363+ sq. ft. of thoughtfully designed living space perfect for large or growing families. This meticulously maintained home features newer carpets, fresh paint, 9' ceilings on the main floor, 6 spacious bedrooms, 4 full bathrooms, and a massive 21' x 14' bonus room ideal for movie nights or a kids’ retreat. Explore the 3D tour and floor plan today! Prime Location - Located steps from scenic ponds, walking paths, parks, ice rink, skate park, soccer fields, and top-rated schools. Just minutes to shopping, transit, South Calgary Hospital, and major commuter routes. Main Floor Highlights: Chef-inspired kitchen with maple shaker cabinets, upgraded stainless steel appliances, a large walk-in pantry, central island with storage and seating, tiled backsplash, and ample counter space. The open-concept breakfast nook and great room feature a gas fireplace with a tile surround and mantle. Hardwood & tile flooring, stylish lighting & plumbing fixtures, modern baseboards and trim. Convenient main-floor bedroom, powder room, and laundry area. Upstairs Features: Oversized primary suite with spa-like 5-piece en-suite: corner soaker tub, separate shower, dual vanities, and a huge walk-in closet. 3 additional large bedrooms. Massive 22' x 14' bonus room. Fully Finished Basement:Spacious recreation room. Open bar area—great for entertaining. 6th bedroom and full bathroom. Exterior & Additional Features: Shingles and siding replaced in 2019/2020. Oversized 22' x 22' double attached garage. Rear lane access. West-facing backyard with a sunny 28' x 14' deck. Fully fenced yard—ideal for pets and kids. Covered front entry with shake wood details for rich curb appeal. Immediate possession available. This home checks all the boxes for space, style, and location. Don’t miss your chance—add this property to your Must-See List and contact your friendly REALTOR® today to book a private tour! (id:60626)
Jayman Realty Inc.
178 Gilmour Drive
Lucan Biddulph, Ontario
Located in a family-friendly neighbourhood in the town of Lucan, an easy commute to London, this 4-bedroom, 3.5-bathroom home backs onto a field and offers comfort, space, and convenience. Close to schools, parks playgrounds, walking trails, and all of Lucan's local amenities, its the perfect place to call home. The exterior features an insulated double garage, concrete driveway, and a charming front porch. Inside, you'll find a bright foyer, a convenient 2-piece bathroom, functional mudroom with built-in bench and a cozy living room with a gas fireplace. The gourmet kitchen includes granite countertops, an island, and included appliances, flowing into the dining area with patio doors leading to a covered back deck complete with privacy shutters. The fully fenced yard includes an Arctic Spa hot tub perfect for relaxing or entertaining. Upstairs, the spacious primary suite overlooks the backyard and features a walk-in closet and a private ensuite with a glass shower and double vanity with granite countertops and a closet. Two additional bedrooms with closets, a full 4-piece bathroom, and a laundry room with another closet complete the second level. The recently finished basement adds even more living space, with upgraded soundproofing in the ceiling and luxury vinyl plank flooring throughout. It includes a large family room with a built-in electric fireplace, an additional bedroom or office, and a 3-piece bathroom with a shower. There's also plenty of storage space. This move-in ready home offers the perfect mix of indoor comfort and outdoor charm in a growing community. (id:60626)
Royal LePage Triland Realty
827 Riddell Avenue N
Ottawa, Ontario
Development Potential in Glabar Park on a LARGE 50' x 138.75' lot in sought-after Glabar Park. Zoned R2F, this property is ideal for a stunning infill project. The site is APPROVED for 2 Semis with SDUs. The sale comes with all architectural drawings (NO cost to you and ready to build). A building permit is also approved and ready to be issued to the buyer! The area is surrounded by well-developed semi-detached and long semi-detached homes, ensuring strong investment potential. The home is being sold AS-IS. Close to schools, parks, shopping and all the amenities imaginable! Don't miss out on this great opportunity! (id:60626)
Right At Home Realty
64478 Side Road 44
Wainfleet, Ontario
Nestled on a spacious 1/2 acre lot, this adorable 3 bedroom bungalow offers the perfect blend of country living and modern convenience. The bathroom features ensuite access for added privacy and ease. The property boasts a large detached 30' x 30' shop, ideal for mechanics, RV parking or running an on-site business. Brand new furnace barely used! Whether your a hobbyist or a professional, this versatile space has endless possibilities. Surrounded by nature, this charming home is a rare find. Don't miss the opportunity to own your dream country property retreat! (id:60626)
Keller Williams Complete Realty
105 Lawlor Drive
Quesnel, British Columbia
Check out this massive family home on one of the nicest streets in Quesnel's original Executive Neighbourhood! Classy exterior finished in modern stucco and rock work, with $25K recently spent on new fence and landscaping. Brand new greenhouse, paved driveway and detached 18'x24' drive-thru workshop add to the list of bonuses. Inside, the grand staircase leads up to 4 beds and a generous oak appointed kitchen with your choice of eating areas and family rooms to relax in. In the basement you will find 3 more beds, massive rec room and your own gym. With new homes being close to $400/square foot, do your own math on this beauty at just over 4700 square feet to realize the true value here. If size matters, then this is the place for you ! (id:60626)
Century 21 Energy Realty(Qsnl)
105a&b Bernard Long Road
Quinte West, Ontario
Welcome to this spacious and versatile multigenerational home, ideally situated in a quiet, family-friendly neighbourhood. With 3 bedrooms on the main floor, an additional bedroom on the lower level, and a fully self-contained accessory suite, there's room here for everyone! The main home offers many features including a welcoming sunny and oversized foyer, an updated kitchen and bathroom, and a walk-out from the spacious primary bedroom so you have direct enjoyment overlooking the backyard. The suite features its own private entrance with stair lift, a full kitchen, 3-piece bathroom, living room with a cozy natural gas fireplace, and a private deck perfect for in-laws, guests, or rental potential.Outdoors, you'll find a beautifully maintained shared fully fenced yard complete with an above-ground pool, hot tub, raised garden beds, and multiple patios and decks for entertaining or relaxing. Car enthusiasts and hobbyists will love the attached 2 car garage, detached drive-through single car garage, and additional outbuilding for storage. Whether you're looking for a family home with room to grow or a flexible layout for multigenerational living, this unique property checks all the boxes. Conveniently located close to the 401, Batawa hiking trails, the ski hill, and the Bleasdell Boulder Conservation Area are area influences that make this property even more spectacular! (id:60626)
Royal LePage Proalliance Realty
510 - 129 South Street
Gananoque, Ontario
Live the Waterfront Dream in Gananoque. Discover unparalleled waterfront living in this exceptional 2-bedroom, 2-bathroom luxury condo, perfectly positioned along the scenic shores of the St. Lawrence River in the heart of Gananoque. From the moment you enter, you're welcomed by expansive floor-to-ceiling windows that flood the open-concept living space with natural light and showcase uninterrupted river views. Impeccably designed with upscale finishes, gleaming hardwood floors, quartz countertops, custom cabinetry, and premium appliances, this residence combines style with effortless comfort. The chef-inspired kitchen is ideal for entertaining, featuring a generous island and seamless flow into the dining and living areas, backdropped by the ever-changing beauty of the river. The primary suite is your private haven, complete with a spa-like ensuite and ample closet space. A second bedroom and full bathroom provide the perfect setup for guests, family, or a home office. Step outside to your private balcony and immerse yourself in the tranquility of waterfront living. Watch ships pass or launch directly from your private watercraft slip, which includes two Sea-Doo docks, a rare offering that puts adventure and leisure right at your doorstep. Set within a boutique condominium community, residents enjoy exclusive amenities and the convenience of being just steps from Gananoque's charming downtown featuring cafés, restaurants, shops, and year-round entertainment. Whether you're seeking a full-time residence or a weekend retreat, this extraordinary property offers a lifestyle that's both relaxed and refined. Your waterfront escape awaits Book your private tour today. (id:60626)
Century 21 Heritage Group Ltd.
1139 Chateau Street
Kamloops, British Columbia
Step into your perfect summer retreat in this beautifully updated 5-bedroom, 2-bath home. Take a dip in the refreshing above-ground pool, set within a fully fenced yard. Inside, natural light floods the open-concept layout, highlighting the modernized kitchen and bathrooms, fresh paint, and elegant baseboards. The spacious dining area is perfect for gatherings, while the newly renovated basement offers two bedrooms and a generous family/rec room. A full-size laundry room and ample storage provide convenience, complemented by 200-amp service and vinyl windows throughout. Enjoy the benefits of a large two-car garage and extra parking, including a dedicated RV/boat space with a 30-amp plug. With central A/C and suite potential, this home offers incredible versatility. Nestled on a peaceful street close to brand to the newly built Parkcrest Elementary school, daycare, and all amenities, this inviting space truly feels like home. Don’t miss your chance—schedule a tour today! (id:60626)
Royal LePage Westwin Realty
33 - 13 Lakeside Drive
St. Catharines, Ontario
Live the lakeside resort lifestyle all year round at one of Niagara Region's most desirable townhome enclaves. With your own private walkway to Jones Beach, surrounded by nature & hiking trails, green spaces and the Marina, Newport Quay is sure to impress with its manicured grounds, beach access and close proximity to Port Dalhousie & Niagara On The Lake! This multi-level townhome welcomes you with a private interlock drive, new concrete steps and tiled front porch. Once inside you are greeted by an abundance of light and a relaxing "life-by-the lake" ambience! The bright dining area, with its beautiful mediterranean inspired tiles and renovated half wall, overlooks the light filled living room with its gas fireplace, California shutters and large patio doors leading to the updated deck and fabulous views of the beautifully landscaped grounds. From the traditional and light filled kitchen, take in panoramic views of the lake across the street, complete with a suite of stainless steel appliances and custom island. On the upper level, enjoy the sunlight from the new skylight as you make your way to the spacious principle suite with 3 closets and updated ensuite bath with double vanities and large tiled walk-in shower. The generous second bedroom enjoys serene lake views, large windows and vaulted ceilings. The 4 piece main bath is light filled and fashionably updated, rounding out this stylish and put-together townhome! The garage entry into the main house brings you into the tastefully finished lower area, complete with large spacious laundry room, utility room, flex-space and additional bathroom. This is the perfect location for those looking to enjoy the best of all things quintessentially Niagara. A list of all the amazing upgrades can be found in the supplement portion of the listing. (id:60626)
Bosley Real Estate Ltd.
167 Sugarsnap Way Se
Calgary, Alberta
Welcome to the Kalara in Rangeview – where thoughtful design meets everyday comfort at an approachable price point. This beautifully designed spec home is built to support the needs of modern families, offering a perfect blend of functionality, flexibility, and style. The open-concept main floor creates a natural flow between the kitchen, dining, and lifestyle areas—ideal for entertaining or relaxed family living. Thanks to the south-facing backyard, natural light fills the main living space, adding warmth and energy throughout the day. The kitchen shines as the heart of the home, featuring pot lights, a built-in microwave, sleek chimney-style hood fan, and carefully selected finishes that marry form with function. A spacious walk-in pantry adds practical storage and organization for busy households. A main floor flex room offers a versatile space that can serve as a home office, study nook, or playroom—whatever suits your family’s needs. Upstairs, a centrally located loft provides even more flexibility, whether used as a cozy media area or a place for the kids to unwind. The nearby laundry room makes daily chores convenient and efficient. The primary suite offers a peaceful retreat, complete with a stylish ensuite and generous walk-in closet. Three additional bedrooms upstairs provide plenty of room for a growing family. This home also includes a 9-foot foundation and a separate side entrance, offering potential for future basement development (subject to city approval)—whether that’s a guest suite, income helper, or extended family space. Rangeview is Calgary’s first garden-to-table community, thoughtfully planned to encourage connection, sustainability, and a true sense of neighborhood. Enjoy an abundance of parks, pathways, community gardens, and gathering spaces, all while being close to schools, shopping, and the South Health Campus. (id:60626)
Real Broker
2 Pembroke Crescent
Stratford, Prince Edward Island
Welcome to 2 Pembroke Crescent, a stunning single-family home located in one of Stratford, PEI?s most sought-after neighborhoods. Set on a generous 0.28-acre lot, this spacious 4-bedroom, 4-bathroom residence offers the perfect blend of luxury, comfort, and functionality, making it ideal for family living and entertaining. Upon entering, you're greeted by an expansive living area featuring gleaming hardwood floors and a cozy propane fireplace, creating a warm and inviting atmosphere. The open-concept design flows seamlessly into a custom-designed kitchen, complete with a central island?perfect for meal prep and gathering with loved ones. The lower level of the home boasts a large recreation room, providing additional space for family activities or a relaxing retreat. With in-floor heating throughout, this home ensures warmth and comfort year-round. The primary suite is a true sanctuary, offering a spacious retreat with an ensuite bathroom that features double sinks and a luxurious jetted tub. Each of the additional bedrooms is generously sized, providing ample room for the whole family. For added convenience, the home includes an attached 22x24 double garage?ideal for parking, storage, or a workshop. Positioned just over one kilometer from the prestigious Fox Meadow Golf Course, this home offers easy access to top-rated schools, shopping, and local amenities. Stratford?s vibrant lifestyle awaits you in this beautiful property where luxury meets convenience. Don't miss the opportunity to make this dream home yours. (id:60626)
RE/MAX Charlottetown Realty
RE/MAX Harbourside Realty
308 - 284 Bloor Street W
Toronto, Ontario
Location! Location! Location! Highly sought after South-East Corner facing Unit in luxurious boutique building! Conveniently located in heart of Downtown Toronto with privacy and safety guaranteed. Steps to St. George/Bloor Subway Station. CROSSROAD of University of Toronto, UTS, Close to OCAD, TMU. Enjoy All facilities includes ROM, AGO, RCM, world-class luxury shopping street on Bloor, finest restaurants of Yorkville, Museums, galleries, hospitals, etc. Freshly re-painted and renovated; spacious 2 bedrooms + 1 den unit; sun-filled South-East Corner unit; modern laminated floor in living room, dinning room, bedrooms and den; Owned 1 Parking spot in Garage & 1 exclusive storage locker. Newer stove and vent out Range hood, SS fridge, SS dishwasher, washer & dryer, 4 pieces Bathroom, huge double closets in bedrooms. All light fixtures and existing window coverings included. Perfect for singles/couples/families, work, University, Students/Yonge couples can sleep more and walk back home from University and Work Place safely at night! Or hold for investment revenue; Always leased out quickly + cash flow. Motivated Seller! Take the opportunity! (id:60626)
Bay Street Group Inc.
179 Scenic Hill Close Nw
Calgary, Alberta
**PRICE IMPROVEMENT** PRIME CORNER LOT IN SCENIC ACRES | PERFECT FAMILY HOME | EXTENSIVELY UPGRADED. Welcome to this beautifully maintained and extensively upgraded 1,923 sqft , 4 bedrooms (3 up & 1 down) / 3.5 bathroom two-storey split home, ideally located on a quiet street in desirable Scenic Acres—just a short walk to schools, parks, and transit. Situated on a sunny corner lot, this home blends comfort, functionality, and value in one of NW Calgary’s most desirable communities. The main level features vaulted ceilings and bayed windows in the spacious living and dining rooms, flooding the space with natural light. The vaulted ceiling in the kitchen offers vertical space and airflow, a large walk-in pantry, and flows seamlessly to the breakfast nook, which opens onto an oversized composite deck complete with a covered pergola—perfect for outdoor dining and entertaining. A backyard playset with swing adds extra family-friendly appeal. Hardwood flooring spans both the main and upper levels, including the sunken family room with a cozy wood-burning fireplace (gas starter). A dedicated main floor laundry room and convenient half bath complete the main level. Upstairs, the primary suite boasts a large walk-in closet and a fully renovated 3-piece ensuite (2024). Two additional generously sized bedrooms and a brand-new 4-piece bath (2024) round out the upper floor. The fully finished basement offers a spacious rec room, 1 bedroom with an additional 3-piece bathroom—ideal for guests. Significant upgrades: replaced double pane vinyl windows in 2011 (35 year transferrable warranty included) and added attic insulation (2024), high-efficiency furnace (2007), hot water tank replacement (2023), electrical panel upgrade (2018), COMPLETE basement renovation (2014), updated light fixtures, and FULL REPLACEMENT of POLY-B piping. The double attached garage is insulated for year-round utility. This is a move-in ready home that checks every box in a location that’s hard to beat! (id:60626)
RE/MAX Real Estate (Mountain View)

