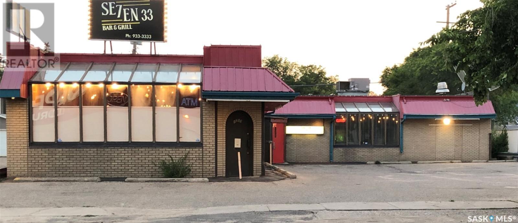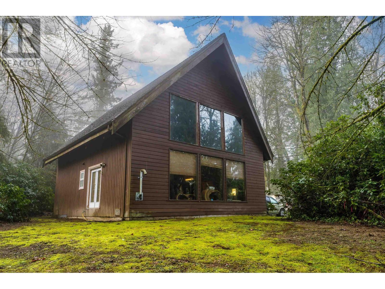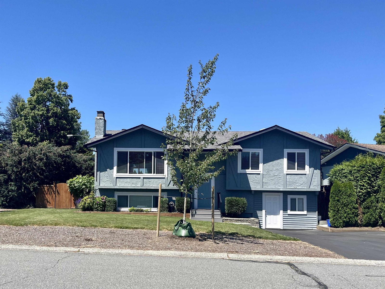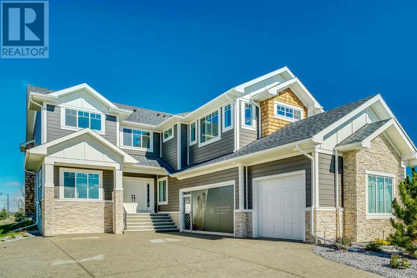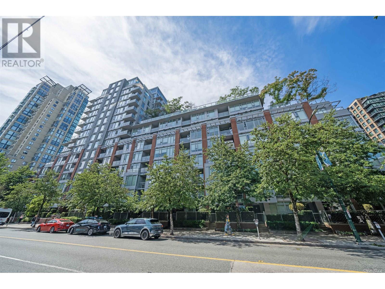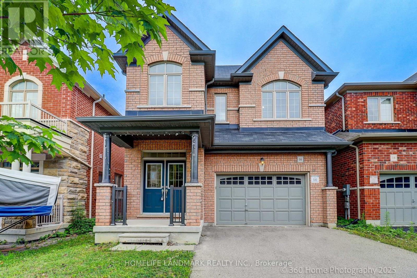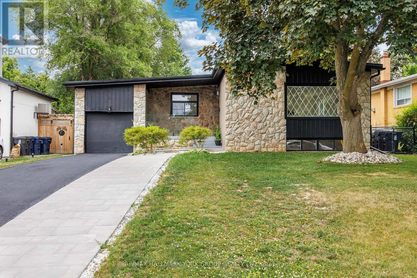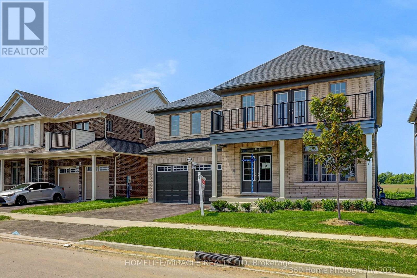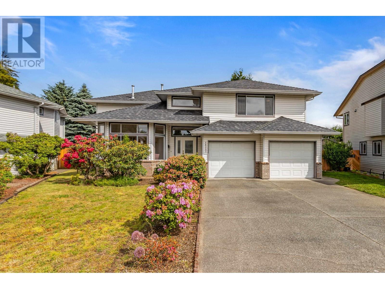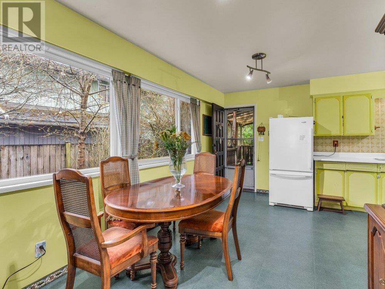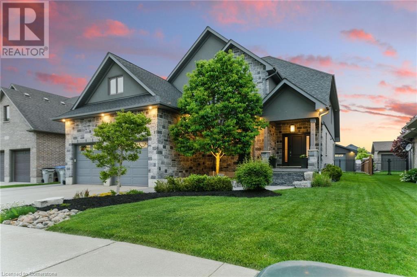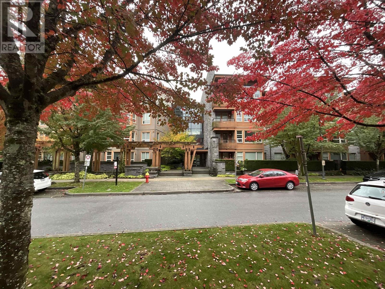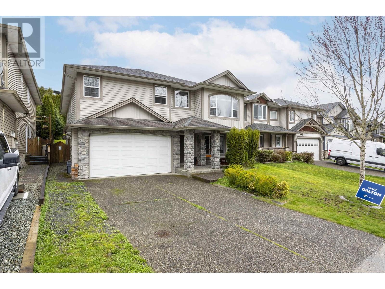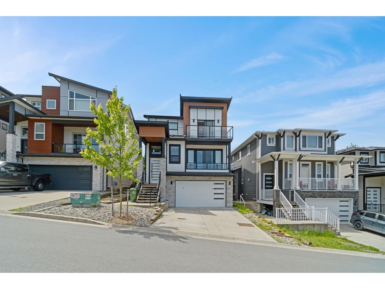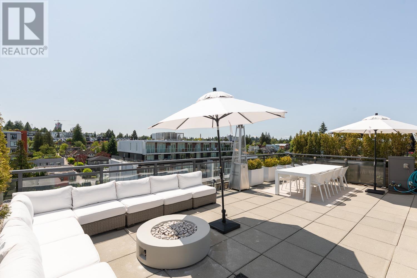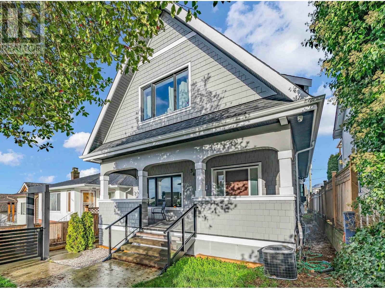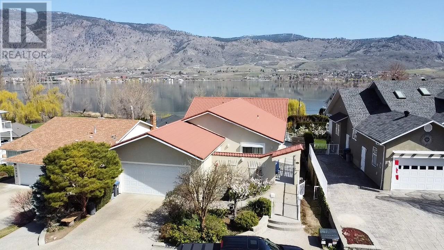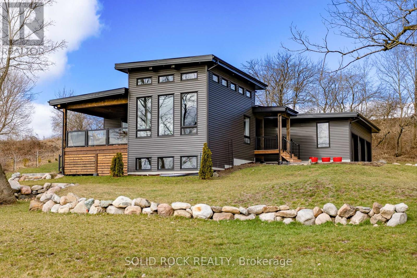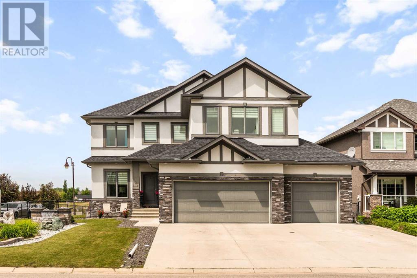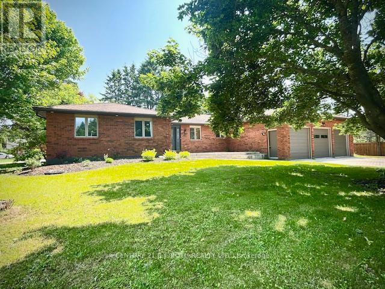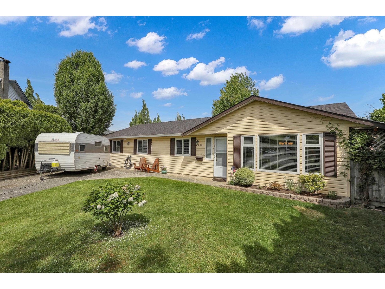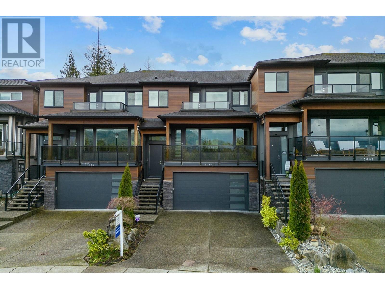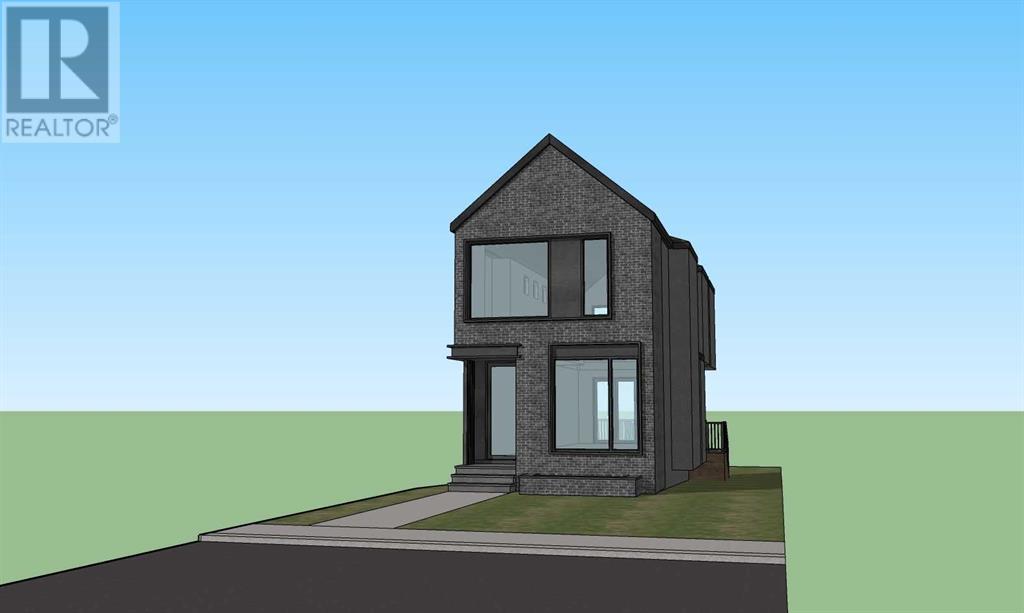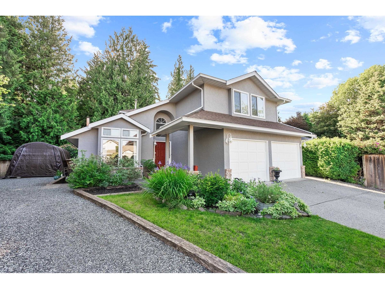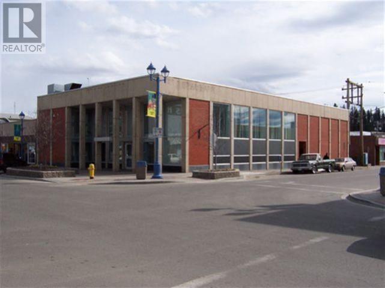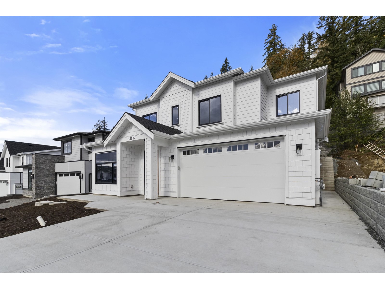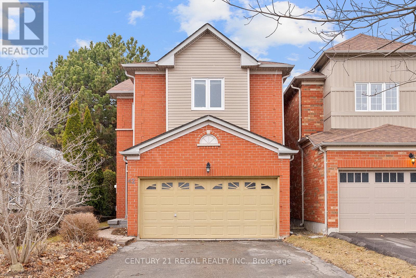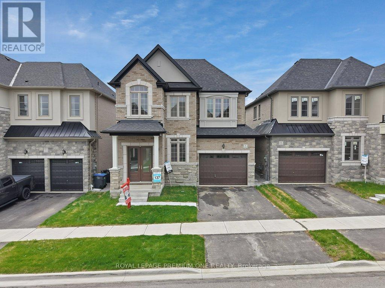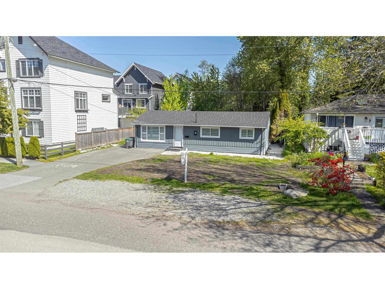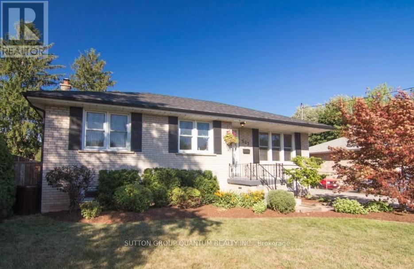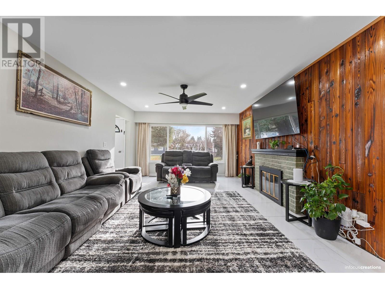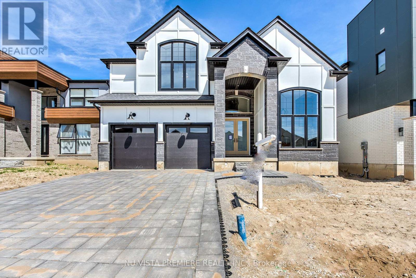15995 Hwy 12
Scugog, Ontario
When it's all about Location, this one is a winner !! Located at the signalized intersection of Reach Road and Highway 12 at the western edge of Port Perry, Ontario, just minutes to the GTA. This unbranded Gas Station with Variety Store, leased Service Bays and a Second Floor 2 Bedroom Apartment has earned a reputation for outstanding service. What an excellent way to enter the Retail Petroleum Industry. You own the Real Estate and the Brand so you call the shots! Truly being your own boss, Business Owner, Land Owner all at the price of a suburban bungalow! Rarely Offered opportunity and the time is now! (id:60626)
Coldwell Banker - R.m.r. Real Estate
201 - 280 Howland Avenue
Toronto, Ontario
Exceptional 1172 sq.ft. suite with exquisite layout in desired striking, beautiful "Bianca" Condo by Tridel. Walk-out to tranquil terrace with gas BBQ hook-up and waterline overlooking serene lush garden with mature trees, shrubbery and hydrangeas. Upgraded suite. Kitchen with huge island with waterfall, pantry and quartz countertops. Laundry with sink; 2 ensuite bathrooms and a powder room. Primary ensuite & powder room have all marble walls, counter & floor; wired for motorized blinds in every window; all closets with California closet organizers, hardwood engineered floors, keyless locks. Resort like roof top outdoor pool & patio with BBQ area, outdoor fire side lounge. Excellent amenities include party room w/DR, fitness centre, Yoga studio. Parking & locker included. Amazing location in the Annex close to all conveniences, TTC, shops, Restaurants, easy access to U of T. (id:60626)
Forest Hill Real Estate Inc.
855 Wood Drive
North Perth, Ontario
OPEN HOUSE 2-4 PM SUNDAY JULY 27th . Welcome to 855 Wood Drive, a standout two-storey home located on one of Listowels most desirable streets close to schools, parks, and scenic walking trails. This eye-catching home is situated on a 65' by 145' lot and offers 6 bedrooms and 4 bathrooms, blending thoughtful design, quality finishes, and incredible indoor-outdoor living. The main level features hardwood flooring throughout and is anchored by a show-stopping living room with soaring 19-foot ceilings, a cozy fireplace, and walkout doors to the backyard. The kitchen is built for both function and entertaining, complete with granite countertops, high-end appliances, an eat-in island, pantry, and open access to the dining areawhere large windows overlook the beautifully landscaped yard and an additional door leads outside. Additionally, on the main floor is a spacious primary suite with a walk-in closet and luxurious 5-piece ensuite featuring double sinks, a soaker tub, tiled shower, and an extensive walk-in closet. Upstairs, youll find four generously sized bedrooms, including a second primary-style suite with its own walk-in closet and 4-piece ensuite. The partially finished basement adds even more potential with walls in place for a future bedroom, rec room, and bathroom. Theres also a convenient walk-up to the garage. Step outside to your private backyard retreatperfect for entertaining highlights including a back patio, a deck off the shop, a stock tank pool, and a firepit area. The heated, insulated 16' x 25' shop has electricity, ideal for hobbies, projects, or extra storage. This home checks all the boxes for growing families, multi-generational living, or anyone seeking style, space, and serenity in a prime location. (id:60626)
Keller Williams Innovation Realty
1029 Cam-Walt Trail
Minden Hills, Ontario
Trillium House. An exceptional opportunity to own on renowned Gull Lake, just two hours from the GTA. This remarkable 2.23-acre property offers 218 feet of clean, hard-packed rippled sand shoreline, with purchased shore road allowance, ensuring long-term value and privacy. The main cottage, an open-concept 1,680 square foot residence, is thoughtfully designed with pine cathedral ceilings, expansive lake-facing windows and a walkout to an extensive lakeside deck that captures expansive panoramic lake views. A bright sunroom offers additional living space with direct access to the deck and sweeping lake vistas, perfect for relaxing or entertaining. The interior features two main floor bedrooms and a spacious loft with lakeside windows, ideal for overflow guests or extended family. A four-piece bath, accessible layout and warm, natural finishes create a welcoming atmosphere throughout. Modern comforts include two heat pumps for efficient year-round climate control , electric baseboards and a four-bedroom septic system The lakeside bunkie adds further value, offering 480 square feet of additional living space, including a three-piece bathroom, loft sleeping area, its own septic (holding tank)and private deck overlooking the water. Both the cottage and bunkie are topped with durable metal roofing and a lakeside storage shed adds convenient functionality. A premium Houston aluminum dock extends into crystal-clear waters, providing effortless access for boating and swimming. With exceptional waterfront sandy beach, and a private setting among majestic pines, this is a rare and refined offering on one of Haliburton County's most sought-after lakes. (id:60626)
Royal LePage Lakes Of Haliburton
38 Hunt Village Crescent
London North, Ontario
Welcome to 38 Hunt Village Cres, a newly renovated bungalow in London's coveted Hunt Club neighborhood. This turnkey gem seamlessly blends luxury living with investment potential, offering flexible configurations: a stunning 3-bedroom, 2-bath single-family home, a revenue-generating duplex, or a high-income triplex with a basement secondary unit and plans for a garage conversion. Recent upgrades include a sleek kitchen with premium appliances, white oak plank flooring and a widened driveway for 7 vehicles. Nestled on a quiet crescent with a mature, treed lot and expansive deck, this property is perfect for families, retirees, or investors seeking premium living and exceptional value. Enjoy the benefits of single-level living, top-tier schools, and proximity to Western University, hospitals, and shopping. Don't miss this rare opportunity to own a high-value property in one of London's most desirable communities! (id:60626)
The Agency Real Estate
1213 7th Avenue N
Saskatoon, Saskatchewan
Owner is retiring , Unleash your creativity and embark on an exciting entrepreneurial journey by owning your own building and starting a restaurant and bar in the bustling neighborhood of North Park. This unique opportunity sits just blocks away from City Hospital. The fully equipped 3400sq ft building features seating for 130 guests in the restaurant and lounge, which includes 5 VLTs. An ideal site for a wide variety of ventures, from condo development to future retail or medical office space. This property offers the perfect foundation for your thriving business with a concrete block construction and a full basement. Don't miss out on this prime location—contact your Realtor® today for a private showing and seize the chance to make your mark in the North Park community. (id:60626)
Century 21 Fusion
24640 110 Avenue
Maple Ridge, British Columbia
Escape to tranquility in this 3-bed, 2-bath home on 2 acres, tucked away at the end of a quiet street next to Kanaka Creek. With 2000sqft across 2 levels, the master bedroom features vaulted ceilings. Outside, a 2400 sqft workshop with 400 amp service awaits. Enjoy the peace and privacy of this charming property - your perfect retreat. This property boasts a second title and includes two PIDs, enhancing its unique appeal and investment potential. (id:60626)
Royal LePage Elite West
8945 Mitchell Way
Delta, British Columbia
Discover this inviting home on a quiet, family-friendly street in North Delta. With a spacious driveway and ample street parking, it's perfect for families or entertainers. This home offers a modern kitchen with quartz countertop and stainless steel appliances, complemented by updated laminate flooring and contemporary lighting throughout, creating a warm, welcoming ambiance. The private, fenced backyard is a tranquil retreat for relaxation or play. Located close to both elementary and high schools, it is a short distance from the North Delta Recreation Centre and public transit, offering easy access to amenities. (id:60626)
Sutton Group-West Coast Realty
90 Cimarron Estates Drive
Okotoks, Alberta
SHOW HOME FOR SALE! Leaseback opportunity at $5,420/month for 6-12 months, providing you instant income + a beautiful brand new show home at possession! Welcome to your dream home! This stunning 2,983 sq ft estate offers 3 bedrooms, 2.5 bathrooms, and is situated on a large walkout lot backing onto peaceful green space in a prestigious community. Step inside to discover a thoughtfully designed open-concept layout, featuring a side drive triple-car garage, a main floor flex room, and open-to-above ceilings in the great room with an elegant gas fireplace. The chef-inspired gourmet kitchen is fully upgraded with stainless steel appliances, quartz countertops, a beverage bar station, butler’s pantry, and a walk-in pantry — perfect for entertaining. Enjoy elevated dining under the raised ceiling in the dining area, or take your gatherings outside onto the enormous vinyl rear deck, designed to maximize indoor-outdoor living with serene views of the green space. The mudroom includes built-in lockers and a walk-in closet, making daily routines seamless. Upstairs, unwind in the spacious loft, and retreat to the luxurious primary suite with a spa-inspired ensuite and expansive walk-in closet. The home is filled with oversized windows, bringing in an abundance of natural light throughout. Additional features include a developed basement stairwell leading to a bright, undeveloped walkout basement ready for your personal touch. Don’t miss this exceptional opportunity to own a home that combines function, luxury, and timeless design — all nestled against tranquil green space! This is one of the last opportunities to purchase a new home in the prestigious community of Cimarron Estates! **Photos are representation only. Exact layout and interior selections will differ. Estimated possession of September 2025. (id:60626)
Charles
101 1133 Homer Street
Vancouver, British Columbia
Proud to present this beautiful townhouse with tons of upgrades. High end Miele gas range and hood fan, built in ice maker, custom closets with built in light details, remote control blinds and the list goes onl Open concept floor plan with a spacious kitchen that has ample storage and an ingenious dining room table built off the island. On the main floor you have a good sized living room with a built in entertainment wall with loads of storage and cozy electric fireplace. Upstairs you will find so much built in storage for shoes and clothes. The second bedroom has a modern functional Murphy bed with a built in desk. The master is extra large for your king bed and side tables, the master ensuite is breathtaking! Open house: Saturday, June 28th 1-3 pm. (id:60626)
Pemberton Holmes Ltd.
16 Beechborough Crescent
East Gwillimbury, Ontario
Stunning Greenpark Detached Home. Gr Fl 9' Ceiling & Hardwood Floor Through-Out Main Fl. Functional Open Concept Layout With Lots of Natural Light. Gas Fireplace in Spacious Family Room. Modern Kitchen With Centre Island, Stainless Steel Appliances, Extra Cabinets and Breakfast Area Walk-Out To Backyard - Perfect for Entertaining and Everyday Living. Spacious Master Bedroom With 5 Piece Ensuite & W/I Closet. All Other 3 Bedrooms Feature Ensuite Bathrooms for Added Privacy and Convenience. Close To Go Train Station, Hwy 404, School, Parks, & Shopping, Minutes To Newmarket. (id:60626)
Homelife Landmark Realty Inc.
16 Florida Crescent
Toronto, Ontario
Welcome to your dream home or next great investment! Nestled on a prime lot in one of the areas most desirable neighborhoods, this fully renovated gem is move-in ready with no detail overlooked. Enjoy an abundance of natural light, a gorgeous new kitchen, and stunning finishes throughout. The spacious, flat backyard is perfect for entertainingand even has potential for a pool. Complete with a garage and new windows, this home is as functional as it is beautiful. The basement features two fully separate units, ideal for generating rental income or multi-family living. Unbeatable location close to top-rated schools, convenient plazas, and excellent transit access. Whether youre looking to settle in or build your portfolio, this property is a rare opportunity you dont want to miss! (id:60626)
RE/MAX Hallmark York Group Realty Ltd.
2505 County Road 2 Road
Edwardsburgh/cardinal, Ontario
2505 County Road 2, Johnstown is a home best described as stunning. Built in 1992, it was constructed with options ahead of its time. Offering 1,923 SF of living space on main level, 1,180 SF on lower, it offers an in-law suite, blended family option, multi-generational home, or AirBnB, depending on your living requirements. The best part of course, 2505 County Road 2 is situated on the Majestic the St. Lawrence River , mins from Hwys 401 & 416. This 3 bedroom, 2 1/2 bathroom home is constructed with every main room capturing spectacular river views. As you enter the home from the garage-side entrance, you will land into a large welcoming foyer. From here you can directly access your double car garage, 3 season screened in porch or enter the kitchen. The large & bright eat-in kitchen is a dream, offering ample cabinetry & countertops, complete with a gas stove for the chef! An open concept living-dining room, complete with a cozy gas fireplace is your cherished venue for family gatherings & entertaining, & where you will enjoy the lights from the International USA bridge, sparkling on the river. On this level you will find an exceptionally spacious primary bedroom, w/ gas fireplace, spectacular ensuite & large walk-in closet. Other main floor mentionables: potential second bedroom/den, a "snug room," laundry room & 2 pc powder room. Moving on to the lower level, you have the option of removing a wall to open this level up, or keeping the wall as a separation for a more private living arrangement. Here you will find a specious family rm, gas fireplace, 2 massive bdrms, kitchen, bonus room (office/den), mechanical room & storage areas. This home presents a walk-out from the lower level, which leads to a beautiful patio area, stunning landscaping & of course access to the river. A solar panel contract with Hydro One is currently in place until 2032 generating approx $5,000/yr revenue. Ask your Realtor for the long list of improvements & inclusions & exclusions (id:60626)
Royal LePage Proalliance Realty
188 Rea Drive
Centre Wellington, Ontario
Presenting a captivating 2-storey, Never lived in dechated home in the highly sought-after Fergus neighborhood, renowned for its appeal to families. Within walking distance to parks, the scenic Cataract trail, the majestic Grand River & the vibrant historic downtown, this residence offers over 3700 square feet of luxurious living space. Crafted by award-winning builder every detail exudes quality and elegance. Step inside to discover towering 9' ceilings, pristine kitchen counter top, high end light fixtures throughout & an open-concept layout suffused with natural light. The gourmet kitchen is a chef's delight, private office along with a convenient laundry on the main floor, top-of-the-line built-in stainless-steel appliances. The adjacent dining area seamlessly flows into the inviting living room, enhanced by an elegant fireplace. carpet free hardwood floor covers stairs and hallway. Conveniently, a walkout porch and balcony offering an ideal retreat and back yard lots of space for outdoor gatherings. Ascending to the upper level, five spacious bedrooms await a catering to the needs of modern families. The primary suite stands out with its generous closet space & lavish en suite bath, featuring a double vanity with a makeup area, quartz countertops & luxurious, oversized glass shower. No detail has been overlooked in this exquisite home. Experience the epitome of luxury living in Fergus schedule your private viewing today & make this dream home yours. EV Charger Installed. Enercare smart home monitoring system with doorbell camera free for 3 years. 200 AMP electrical panel. 9" smooth ceiling on main floor. (id:60626)
Homelife/miracle Realty Ltd
8 8300 No. 3 Road
Richmond, British Columbia
Kei Developments proudly presents The Broadmoors, 10 contemporary townhomes in the community of Broadmoor. Centrally located with minutes to up and coming Richmond City Centre masterplan, Minoru Arena and Park, Garden City Elementary and Palmer Secondary . Enjoy an open concept kitchen with Fisher & Paykel integrated refrigerator and appliances with heat pump. Three spacious bedrooms on the top floor with balcony from the master bedroom suite and a walk-in closet. Tandem garage parking with EV charger and bicycle parking space. Move in Ready! For more information or visit our website at www.thebroadmoors.com (id:60626)
Royal Pacific Realty Corp.
20257 123 Avenue
Maple Ridge, British Columbia
Welcome to this well-cared-for 3 bedroom, 2.5 bathroom home, nestled in a quiet cul-de-sac! With 2,770 sqft of bright and spacious living, this 2-storey gem offers room for the whole family. The main floor features a welcoming living room with a cozy gas fireplace, a formal dining room, a functional kitchen with a separate eating area, and a family room-also with a gas fireplace-perfect for gatherings. Upstairs, you'll find three generously sized bedrooms plus a massive games room for added versatility. Enjoy the large, fully fenced backyard with a patio and plenty of space for kids, pets, or entertaining. Conveniently located just minutes from schools, shopping, transit, and more! (id:60626)
RE/MAX Lifestyles Realty
477 55 Street
Delta, British Columbia
Location, location, location! PRICE REDUCED! 100k+ below assessment!!!This super cute home, on a large Pebble Hill lot on quiet 55th St - great for families, w tons of natural sunlight, offers large principal rooms, 5 bedrooms (1 could be a rec room) & 3 full baths, new furnace, updated windows (Euroline tilt & swing on the upper flr!) is ready for your renovation ideas. With a lrg yard, over 2500 square ft of interior living, a deck off the kitchen and loads of storage, and one of the best locations in Tsawwassen, this is a great opportunity for this size house & yard and an incredible, highly sought after location! Walk to all levels of schools, groceries, restaurants, cafes, rec centre etc! Showing daily. Potential to build up to 4 dwellings on this 8200+ square ft of land! (id:60626)
Sutton Group Seafair Realty
855 Wood Drive
Listowel, Ontario
OPEN HOUSE SUNDAY 2-4 PM JULY 27th. Welcome to 855 Wood Drive, a standout two-storey home located on one of Listowel’s most desirable streets —close to schools, parks, and scenic walking trails. This eye-catching home is situated on a 65' by 145' lot and offers 6 bedrooms and 4 bathrooms, blending thoughtful design, quality finishes, and incredible indoor-outdoor living. The main level features hardwood flooring throughout and is anchored by a show-stopping living room with soaring 19-foot ceilings, a cozy fireplace, and walkout doors to the backyard. The kitchen is built for both function and entertaining, complete with granite countertops, high-end appliances, an eat-in island, pantry, and open access to the dining area—where large windows overlook the beautifully landscaped yard and an additional door leads outside. Additionally, on the main floor is a spacious primary suite with a walk-in closet and luxurious 5-piece ensuite featuring double sinks, a soaker tub, tiled shower, and an extensive walk-in closet. Upstairs, you’ll find four generously sized bedrooms, including a second primary-style suite with its own walk-in closet and 4-piece ensuite. The partially finished basement adds even more potential with walls in place for a future bedroom, rec room, and bathroom. There’s also a convenient walk-up to the garage. Step outside to your private backyard retreat—perfect for entertaining— highlights including a back patio, a deck off the shop, a heated stock tank pool, and a firepit area. The heated, insulated 16' x 25' shop has electricity, ideal for hobbies, projects, or extra storage. This home checks all the boxes for growing families, multi-generational living, or anyone seeking style, space, and serenity in a prime location. (id:60626)
Keller Williams Innovation Realty
214 5788 Birney Avenue
Vancouver, British Columbia
. (id:60626)
Royal Pacific Realty (Kingsway) Ltd.
10 Margaret Avenue
Adjala-Tosorontio, Ontario
Welcome to this extraordinary custom bungalow, offering over 4,000 sq. ft. of beautifully finished living space designed for ultimate comfort, spaciousness and versatility. Nestled on a serene 1.49-acre lot in the highly sought-after Adjala-Tosorontio area, this property is perfect for multi-generational living or accommodating extended families. The main level features four generously sized bedrooms, a bright and open-concept living area and seamless indoor-outdoor flow. The walk-out basement is a complete living space on its own, with two additional bedrooms, a full kitchen, and a private entrance ideal for in-laws, guests, or potential income opportunities. Step outside and immerse yourself in the tranquility of nature with a lush, treed backdrop and a private above-ground pool, perfect for summer entertaining. This rare gem combines rural serenity with modern convenience a must-see for those seeking space, privacy, and versatility. (id:60626)
Coldwell Banker Ronan Realty
11609 238a Street
Maple Ridge, British Columbia
Huge 4 car garage, excellent for a workshop or storing your boat&2 vehicles.Brand new Paint, kitcken appliances,furnace& brand new A/C.Custom-built home w in-law suite close to Meadowridge schools, shopping,parks,transit&more.Large tiled entry leading up to the huge main floor of almost 1800 sqft.3 bdrm up including huge master w separate shower&jetted jacuzzi soaker tub in ensuite.Full-length kitcken cabinets,new laminate floor throughout the whole house.All bathrooms are tiled,9' ceilings throughout the entire main floor,gas fireplace in living room&roughed-in gas line in family room,solid maple handrails with rod iron spindles,huge 24'x12 ' cover deck,2" blinds and window casings throughout,crown moldings. (id:60626)
Nu Stream Realty Inc.
5 43925 Chilliwack Mountain Road, Chilliwack Mountain
Chilliwack, British Columbia
Welcome to Chilliwack Mountain Estates! This stunning 3-level home offers 6 bedrooms and 4 bathrooms, including a 2-bedroom suite downstairs"”perfect for extended family or rental income. Built in 2020, the home features 10' ceilings on the main, open-concept layout, and breathtaking mountain views. Equipped with a 36" 6-burner gas stove, KitchenAid double-door fridge, quartz countertops, and large island. Enjoy a full bathroom and a versatile den/office with balcony access on the main level. The primary suite includes a vaulted-ceiling with a luxurious ensuite and walk-in closet. Located in a quiet, nature-filled setting just minutes shopping, recreation Just minutes from Hwy 1"”unlike higher mountain homes, access here is safer and more convenient. No strata restrictions. (id:60626)
Stonehaus Realty Corp.
603 523 W King Edward Avenue
Vancouver, British Columbia
1,553 Square feet of total private living space. Rare opportunity to own one of the lowest priced Cambie Penthouse units with a large, fully equipped 745 sqft private rooftop deck with an outdoor kitchen, firepit and custom furniture; ideal for those who love to entertain and soak in the sun. Inside is a functional 2-bed, 2-bath home, featuring 808 sqft of stylish living with 9-foot ceilings, a sleek kitchen, quartz countertops, a Miele gas cooktop, an integrated fridge, and A/C. Ample in-suite storage and a big storage room, bike locker, plus a parking stall with an EV charger. South-facing, sunlit, and steps to King Edward Station, Cambie Village, QE Park, downtown, and YVR. An opportunity to own in a LEED Gold concrete building in one of Vancouver´s most sought-after locations. (id:60626)
RE/MAX Select Properties
3433 Dundas Street
Vancouver, British Columbia
Modern living in a prime Vancouver location! Welcome to 3433 Dundas - a stunning 4 bed, 3 bath home spread over 3 levels, built in 2022 with the balance of 2-5-10 warranty. Enjoy comfort year-round with a heat pump, A/C, and high-end finishes throughout. Nestled on a quiet, family-friendly street, this home offers the perfect blend of peace and convenience with parks, schools, shops, and transit nearby. A true gem in a vibrant, well-connected neighborhood. Open house Saturday June 7th 2 to 4pm (id:60626)
RE/MAX Elevate Realty
4007 Lobelia Drive
Osoyoos, British Columbia
This unique home is meticulously kept. In addition to a sprawling main floor there's a 2 bedroom legal basement suite, currently operating as a licensed B & B. Upstairs you'll find gleaming hardwood floors, high ceilings & rooms large enough to host the biggest family celebrations. the great room opens to a lakeview deck & is adjoined to the livingroom with a 3 way gas fireplace. The primary and main floor bedroom have both been renovated in recent years each having an ensuite bathroom, primary bathroom is luxurious with soaker tub, separate shower & double sinks! There's a 3rd 2 piece bathroom on this floor too. Downstairs is home to the 2 bedroom legal suite finished in 2011 and looks like new. Complete with covered sundeck, separate entrance & its own laundry. In addition to the suite there is another good size bedroom, 2nd bathroom and huge family room with small counter/ sink area perfect for coffee station or game night snacks. This also has its own entrance. Outside is easy care, several decks to enjoy the sun or shade & a few fruit trees to remind you we're in the Okanagan. Excellent neighbourhood near Haynes Point, lake & golf course. Perfect for those looking to step into an oportunity for B & B, multi-generational home or just having the room to grow! Measurements should be verified if important. ' (id:60626)
RE/MAX Realty Solutions
506 Catchmore Road
Trent Hills, Ontario
Welcome to 506 Catchmore Road in a Waterfront Community. Arrive in style via a graceful, tree-lined curved driveway that sets the tone for this stunning property. Step through an impressive 42" x 96" solid wood front door into a spacious, open-concept living area where luxury meets functionality. At the heart of the home is a chef-inspired kitchen, featuring sleek black quartz countertops, a striking 9-foot center island, and custom-built cabinetry designed with hidden spice racks and organized drawers for optimal efficiency. The wide hallway and stairway create an airy, accessible flow throughout. Floor-to-ceiling windows draw your gaze to breathtaking views of the Trent Severn Waterway, while large sliding glass doors open to a generous 14' x 17' deck with glass railings perfect for views of the water. This 2800 sq. ft. (main & basement) home is constructed entirely with ICF, including the fully finished basement and a spacious three-car garage. This home was built in 2021 with an energy-efficient design that offers superior soundproofing, resistance to mold, rot, and weather, plus deep 9-inch window sills ideal for decorating or nurturing indoor plants. Two ethanol fireplaces, one on each level, add cozy ambiance without emissions or fossil fuels. The flat, maintenance-free rubber membrane roof ensures peace of mind year-round. Enjoy everyday convenience with a functional mudroom/laundry combo featuring a sink, countertops, and ample cabinetry, accessible directly from the garage. A highly efficient electric heat pump, backed by propane, keeps monthly energy costs impressively low averaging just $150/month (owner happy to share full utility details).For the green thumb, this property includes an 8' x 12' greenhouse and a 1,200 sq. ft. vegetable garden ready for homegrown harvests of fresh produce. This move-in ready gem is truly a must-see crafted for comfort, sustainability, and beauty. Ideal for even the most discerning buyer. Build Your Memories Starting Now (id:60626)
Solid Rock Realty
102 Ranch Road
Okotoks, Alberta
Welcome to this expansive and beautifully appointed 2 storey home offering over 4,000 sq ft of thoughtfully designed living space. Located in one of Okotoks’ most sought after, family friendly communities, this home combines luxurious features with everyday comfort. The main floor welcomes you with rich hardwood flooring, a spacious open concept layout, and premium finishes throughout. The kitchen is a chef’s dream with high end appliances, a large pantry, under cabinet lighting, quartz counters and a huge island, perfect for entertaining. A private office, mudroom with access to the heated triple car garage, and a stylish 2 piece bathroom complete the main level. Upstairs, you’ll find a generous family room perfect for movie nights or a kids’ play area. The massive primary suite is a true retreat, featuring a luxurious 5 piece ensuite and an oversized walk-in closet. Three additional bedrooms, a full bathroom, and a convenient upstairs laundry room ensure there’s room for everyone. The fully finished basement adds even more living space with a large rec room, a fifth bedroom, another full bathroom (with laundry hookups), and a home gym. Step outside to your private west facing backyard, backing onto peaceful green space ideal for enjoying sunsets and outdoor gatherings. The home also includes central A/C, an IQ Air filtration system, sprinkler system and whole-home water filtration for year-round comfort and wellness. Situated close to top rated schools, boutique shopping, dining, golf courses, and all amenities, this exceptional home offers the perfect blend of luxury, location, and lifestyle. Call for your private showing today! (id:60626)
Century 21 Bamber Realty Ltd.
46 Holloway Lane
Springwater, Ontario
Welcome to 46 Holloway Lane in the prestigious sought-after Midhurst Community. This fully renovated home offers modern elegance and an open concept main floor. The home features three spacious bedrooms with a large and functional walk-in closet and two full bathrooms upstairs with tons of natural light. The new custom kitchen is perfect for cooking and entertaining, with the large island, exquisite quartz countertops, under mount lighting, under mount sink, pot filler & SS appliances. The large dining room with sliding doors allows you to access the newly built and over-sized rear wood deck. A perfect deck to entertain or sip on your coffee in the morning. The family room offers a stunning floor to ceiling shiplap, custom built-ins, and a sleek linear electric fireplace. This stunning turn-key home has been; freshly painted throughout, updated light fixtures, pot lights, engineered hardwood floors on main, all new bathrooms with new vanity, tub/showers, toilets, fans, porcelain tile, and granite tile. All new interior doors, trim, casing & hardware. New Railing, spindles and carpet on stairs. Updated laundry room with garage access to the oversized 3 car garage. In-law suite Basement features large living & Rec room with a cozy gas fireplace. Two large bedrooms, new modern 4-piece bathroom, freshly painted throughout, new vinyl floors, pot lights, doors and trim. Wet Bar, full kitchen, rough in plug for a stove and laundry in lower level as well. Furnace, Air conditioner, blown in attic insulation & Central Vac in 2024. 3 Car garage with gas heater rough-in and 6 plus car parking, exterior soffit pot-lighting. The charming lot is tastefully landscaped with mature trees, hedges, garden shed, and large poured concrete front porch. This stunning home is a short drive to; parks, schools, trails, and much more. (id:60626)
Century 21 B.j. Roth Realty Ltd.
1023 South Ril Lake Road
Lake Of Bays, Ontario
10+ acres of privacy in a natural woodland setting with 265 ft frontage on Ril Lake. Southern exposure at waterfront. The house is a solid, year round cottage or home. This quiet bay on popular Ril Lake is just hours to the GTA. House itself is spacious, has sun-filled rooms & bright open areas. Can accommodate a very large family, with a approximately 6,000 sq. ft. finished on 2 levels. Huge kitchen great for large family gatherings, oversized living room, dining room and kitchen. 360 ft deep drilled well. Two spacious bedrooms on main level & four large bedrooms on lower level. Close to Baysville and all its amenities of a small ATV friendly town. OFSC snowmobile trail are a sled ride from house. ATV heaven in the Summer months. And a fun motorboat lake! A paradise to enjoy, all year long. Chattels include brand new appliances, furniture and tvs for a turn-key experience. Furnace and A/C upgraded within 4 years. This property is ready to start your home or cottage dream. Ask listing agent about adding more bedrooms. (id:60626)
RE/MAX Professionals North
65 Fletcherdon Crescent
Toronto, Ontario
**Fully Renovated 6-Bedroom Smart Home Near York University!**This rare gem in North York offers modern living and exceptional value. A detached 6-bedroom home (3+3 layout) just steps from York University, the upcoming Finch West LRT, parks, and schools, perfect for families, investors, or multi-generational living. Enjoy peace of mind with major upgrades: a new roof (2022), attic insulation (2021), smart HVAC with humidity control (2021), new AC (2020), updated plumbing/electrical/windows, and a fresh stucco exterior (2024). Upstairs, find an open-concept living/dining area with pot lights, smooth ceilings, and luxury laminate flooring. The custom kitchen features quartz counters, family sized island, high-end appliances, a gas cooktop, electric wall oven, and Samsung smart fridge. Smart lighting is Google/Alexa-enabled, and a Jacuzzi tub adds spa comfort. Upstairs laundry is private, with no shared access.The basement is fully renovated (2024), offering 3 bedrooms, a full kitchen with gas/electric stove hookups, and a sleek bathroom with a glass shower. Separate entrance, dedicated laundry, and income potential make it rental-ready.The backyard is a private oasis with mature trees, a play zone, patio lounge, hammock, BBQ area, and landscaped gardens, fully fenced for pets or kids. Extras: Private driveway (fits 5), approx. 50 x 120 lot with garden suite potential, two kitchens, two laundry areas, and smart home features throughout. A move-in-ready home that blends modern style, smart functionality, and strong rental potential in a growing neighborhood. A Must See!! (id:60626)
Century 21 Regal Realty Inc.
6359 172a Street
Surrey, British Columbia
Sprawling 4 bedroom 2 bath rancher on large 9,710 sq ft lot with lane access, Need a detached garage/accessory building? We have two 21'X24' and 14'3X 29'5 & RV parking. This home has been completely updated from the white kitchen cabinets with plenty of cabinets and counter space, both bathrooms, dining room, eating area, living room that leads to your covered patio. Private fully fenced yard, central location close to schools, busses, recreation and shopping. ACT FAST Listed Well under assessed value. (id:60626)
RE/MAX 2000 Realty
13682 Mckercher Drive
Maple Ridge, British Columbia
This is not a strata, you own the land! 1 of Silver Valleys best location!s Offers the best views in town off towards SFU, mountains and the Cranberry fields! This luxurious street home is one of kind and must be seen for the quality and workmanship to be appreciated! Over the top with custom millwork, wood flooring and attention to details. Master has 5 pce ensuite, 2nd and 3rd bdrm have a Jack & Jill bath. Main floor offers a stunning great room and Gourmet style kitchen, that kicks out onto the huge front deck taking in one of Silver Valleys most amazing views! This 4 bdrm, 4 bath, home is perfect for the large family. Fully finished bsmt with Media room, bdrm, 2nd den and full bath. Sitting high on the hill you can see for miles. Custom built by Pattern homes. (id:60626)
Macdonald Realty
618 27 Avenue Nw
Calgary, Alberta
Exclusive Pre-Sale Opportunity on One of Mount Pleasant’s Most Coveted Streets!Experience refined living in this two-storey detached home featuring 4 bedrooms and 3.5 bathrooms, with an anticipated move-in date of July 2025. Meticulously crafted by Saville Homes, this brand-new residence boasts a distinctive, functional layout with thoughtful design throughout. Step inside to find a spacious foyer and 10-foot ceilings on the main floor, enhancing the sense of openness. The elegant dining area flows into a designer kitchen equipped with custom, site-finished cabinetry, a generous island, premium built-in appliances, quartz countertops, and under-cabinet lighting. A beautifully finished great room with a gas fireplace and a built-in mudroom complete the main level. Upstairs, soaring 9-foot ceilings continue into the luxurious primary suite, complete with vaulted ceilings, a spa-like 5-piece ensuite featuring in-floor electric heating, a stand-up shower with luxurious tile, and a spacious walk-in closet separated from the bathroom. Two additional large bedrooms each with its own walk-in closet, a stylish 3-piece bath, and a full laundry room with built-ins complete the upper floor. The fully developed basement features 9-foot ceilings, a large rec room with a wet bar, a fourth bedroom, a 3-piece bath, and ample storage space in the utility room. Additional highlights include A/C and solar panel rough-in, a 200Amp Leviton electrical panel, HRV system, hot water on demand, and a garage subpanel. Double detached garage has foundation walls. Rear deck with Vinyl decking. Perfectly located near schools, a short walk to Confederation Park, and minutes from the vibrant shops and eateries along 4th Street, this home combines quiet luxury with everyday convenience. (id:60626)
Sotheby's International Realty Canada
23862 117b Avenue
Maple Ridge, British Columbia
Welcome to this bright & beautifully maintained family home offering over 3,500 sqft of living space in the heart of Cottonwood. Situated on a quiet no-thru street, this home features a private, landscaped south-facing yard & a double garage-perfect for family living. Main floor boasts a great room with soaring cathedral ceilings, cozy gas fireplace, & a spacious open kitchen ideal for entertaining. Dedicated office near the entry makes working from home or running a small business a breeze. Upstairs, you'll find 4 generous bedrooms, including a large primary suite with a soaker tub, separate shower, & walk-in closet.Full walkout bsmt is ready for your ideas-suite potential, media room, or in-law accommodation. Located just steps from Alexander Robinson Elementary, transit, & parks,this is it! (id:60626)
Royal LePage - Brookside Realty
3055 Eastview Street
Abbotsford, British Columbia
Don't miss this hidden gem! Over 3000 sqft 2 Storey home inc. newly renovated basement suite with separate access. Main floor features vaulted ceilings, updated kitchen, laundry, full bath & 2 fireplaces. Spacious primary bedroom w/ walk-in closet & full en-suite. 3 bedrooms up, could be converted back to 4. Fully finished basement inc. a suite that can be either 1 or 2 bedrooms. Past updates include, flooring, paint, ductless heat pumps. Bonus studio in garage w/ sink, separate access & heat pump. All sitting on a spacious 7620 sqft lot w/ RV parking. Beautiful backyard provides ample entertaining spaces, a green house and greenbelt with direct access to a network of trails for the kids and dog! Ultra convenient location is central to everything and a brief walk to Terry Fox Elementary! (id:60626)
Homelife Advantage Realty (Central Valley) Ltd.
14 1454 162b Street
Surrey, British Columbia
Welcome to Marca, an exclusive collection of townhomes in the heart of South Surrey, where timeless design meets modern coastal elegance. This 2,800+ sq ft home is located in the quietest location in the community featuring four spacious bedrooms, including a vaulted-ceiling primary suite, a fully finished basement with custom bar and cabinetry, an open concept great room ideal for entertaining. With central heating and A/C, premium stainless steel appliances, double side by side garage, and a generous yard, offering both comfort and functionality. Just minutes to White Rock Beach, top rated schools, parks, shopping, and transit, this rare townhome combines the space of a detached home with the convenience of strata living in one of South Surrey's most sought after neighbourhoods. (id:60626)
RE/MAX Colonial Pacific Realty
2402 1128 Quebec Street
Vancouver, British Columbia
Experience unparalleled luxury in this beautifully renovated 2-bed, 2-bath condo, offering expansive 180-degree views stretching from the majestic North Shore mountains to the sparkling lights of Burnaby. This home feels brand new, boasting modern touches like an AC/heat pump & in-floor heating throughout. The sleek, open-concept kitchen is a chef's delight, feat. an induction cooktop, stunning countertops, & high-end Miele and Bosch appliances. It flows seamlessly into the living room, complete with a cozy gas fireplace & north-facing patio. The large primary bedroom is a private retreat with walk-in closet & a luxurious marble bathroom, opening onto second, sun-soaked, south-facing patio. You're just steps from Science World, the SkyTrain, and the vibrant Olympic Village, offering an array of shops, cafes, restaurants, and breweries. Built by Bosa, The National has seen numerous upgrades and provides fantastic amenities including 2(EV) parking, storage, an indoor pool, gym, and sauna. A must see - call now! (id:60626)
Engel & Volkers Vancouver
3077 Neyagawa Boulevard W
Oakville, Ontario
Luxury Executive 2-Storey Rosehaven Freehold Townhome in move-in ready condition, offering over 2,500 sq. ft. of thoughtfully designed living space and a professionally finished basement. Boasting 9-foot ceilings on the main floor and in the primary bedroom, this home is exceptionally well maintained and finished in elegant designer colors. Perfectly situated within walking distance to shopping plazas, schools, the Oakville Sports Centre, and scenic trails. Oakville Hospital and major highways are just minutes away, making daily commuting and errands a breeze. Interior features include California shutters, hardwood flooring throughout the main and upper levels, Berber carpet in the basement, an oak staircase, pot lights on both the main floor and basement, granite countertops, upgraded kitchen cabinets, stainless steel appliances, a gas stove, and a cozy gas fireplace. Convenient second-floor laundry with stacked washer and dryer adds to the functionality. Additional highlights include a heated floor in the covered hallway with direct access to the double-car garage, and an interlock patio with a built-in BBQ gas line - perfect for outdoor entertaining. This energy-efficient home is equipped with a high-efficiency furnace, a heat recovery ventilation (HRV) system, a power-vented water heater, central air conditioning, central vacuum, a smart thermostat, and Alexa-integrated dimmable LED lighting for modern comfort and control (id:60626)
Homelife Landmark Realty Inc.
1299 3rd Avenue
Prince George, British Columbia
Top quality construction in this former bank building on a busy downtown corner. 14,686 sq ft on three floors, ideal retail or office location with lots of light (18' ceilings in main retail area). Mezzanine above with two floors of offices in the back of the building. Fully finished basement with meeting rooms, storage and staff lounge. Hot water heat, air conditioning, terrazzo floors, two intact vaults. Partially rented. (id:60626)
Royal LePage Global Force Realty
34007 Barker Court
Mission, British Columbia
Welcome to this gorgeous new build in Mission! Featuring a large 4-car driveway and double garage, this home offers plenty of parking. Inside, enjoy 6 bedrooms, 4 bathrooms, and a spacious rec room. The legal 2-bedroom suite includes its own laundry & entrance, with an option to convert the rec room into a 1-bedroom suite for added flexibility. The bright, open-concept design seamlessly connects the living, dining, and kitchen areas, making it perfect for hosting and everyday living. This home is a perfect mix of modern comfort and functionality! Don't miss out! (id:60626)
Sutton Group-West Coast Realty (Abbotsford)
11627 238a Street
Maple Ridge, British Columbia
5 BED + DEN | WALK OUT YARD | SUITE 2976 sq.ft family home located in the sought after Cottonwood neighborhood. Main floor features a great layout for hosting or entertaining with 9´ ceilings, spacious living, dining and family rooms. Thoughtful kitchen design, with abundance of cabinets, eating area & island with bar seating and right off the kitchen is your patio & fenced yard. 3 large bedrooms up including the primary that features WIC & ensuite with separate shower & tub. Downstairs is 4th bedroom with 2pc ensuite, laundry, and a 1 bedroom + den suite. LOCATION - walking distance to great schools, transit, shopping, coffee shops and more. Book your showing today! (id:60626)
RE/MAX Lifestyles Realty
42 Ballymore Drive
Aurora, Ontario
Beautiful 4 Bedroom Home By Minto in Highly Desirable & Convenient Bayview/Wellington Neighbourhood. This Stunning Sun-filled Home offers Comfort and Elegance Featuring 9' Ceilings on Main Floor, Skylight over Staircase, Updated kitchen with Quartz Counter-tops, Spacious Island, S/S Appliances and Gas Fireplace. Backyard Oasis with Newly Landscaped Backyard. Walk out to Elevated Composite Deck and Gazebo. Enjoy the Serenity of a Private Deep Lot with Westerly View over Protected Ravine Area. Long Driveway, No Sidewalk on quiet neighbourhood. Spacious Master Bedroom with Updated 4 Piece Ensuite Overlooking Scenic Backyard View. Finished Basement with Large Recreation Area. Great Location, Steps away from Parks, Close to Schools, 404, GO Station, Walking Distance to Groceries including T&T Supermarket, Restaurants and St. Andrew's Golf Course. Please See 3D Virtual Tour (id:60626)
Century 21 Regal Realty Inc.
4 Anne Mckee Street
Caledon, Ontario
Step into luxury with this brand-new from Builder with full Tarion warranty, never-lived-in 5-bedroom, 4-bathroom home nestled in Caledon East's newest neighborhood, private ravine lot and top-tier finishes throughout. this 2900 Sqft home features rich hardwood floors throughout, elegant oak staircase with modern iron pickets, every detail exudes sophistication. The chefs kitchen is a dream, featuring a spacious center island, sleek quartz countertops, perfect for both entertaining and daily living. Upstairs, a convenient second-floor laundry room adds ease to your routine, while spacious bedrooms and spa-inspired bathrooms provide ultimate comfort. Primary ensuite has his/her sinks, make-up counter, glass shower and stand-alone tub. 9ft ceilings on every floor, even the basement. A rare blend of elegance, function, and natural beauty this is the home you've been waiting for! Book Your appointment today! Taxes not Assessed yet (id:60626)
Royal LePage Premium One Realty
16373 15 Avenue
Surrey, British Columbia
Rancher Style bungalow on 7506 soft in South Surrey!! 3 Bed 1 Bath Great Holding Property for investors and developers.Substantially fully renovated in 2022.RENOVATIONS ARE, New kitchen cabinets, all new bathroom, windows, blinds, laminate, list goes on. Multi-Family Zoning development potential. Check with the city of surrey . Some renovations were done in the past. Access from the front and back lane. (id:60626)
Century 21 Coastal Realty Ltd.
543 Taplow Crescent
Oakville, Ontario
Attn Builders/Investors/renovators, /1st time Buyers. Welcome to Great starter/downsizer home or building lot (60X125) in a quiet, family friendly 'hood in west Oakville. This bungalow, Ideally located on a quiet street in a mature sought after neighborhood offers immense potential for those looking to transform a property into something special. Easy walking distance to public, French imm., & catholic elem./high schools. Good access to the QEW (Third Line or Dorval). This is a rare chance to invest in an area with excellent growth potential, whether you're looking to live-in, renovate and flip or build your dream home. (id:60626)
Sutton Group Quantum Realty Inc.
543 Taplow Crescent
Oakville, Ontario
Attn Builders/Investors/renovators, /1st time Buyers. Welcome to Great starter/downsizer home or building lot (60X125) in a quiet, family friendly neighborhood in west Oakville. This bungalow, Ideally located on a quiet street in a mature sought after neighborhood offers immense potential for those looking to transform a property into something special. Easy walking distance to public, French imm., & catholic elem./high schools. Good access to the QEW (Third Line or Dorval). This is a rare chance to invest in an area with excellent growth potential, whether you're looking to live-in, renovate and flip or build your dream home. (id:60626)
Sutton Group Quantum Realty Inc.
21957 Acadia Street
Maple Ridge, British Columbia
Charming and central, this rancher with a full walk-out basement offers a spacious living room with a gas fireplace and A/C heat pump, a separate dining area, a kitchen with an eating nook leading to a covered sundeck overlooking a private 7,754 sq. ft. yard with easy trailer or RV access, plus numerous upgrades including a new roof, boiler, furnace, updated plumbing, washrooms, an EV charger, and natural gas hookups for outdoor entertaining, all while boasting exciting 6-plex zoning potential with Backlane access- a perfect opportunity for families, first-time buyers, or investors alike! (id:60626)
Exp Realty
Lot 17 Kowtaluk Way
Norfolk, Ontario
This to-be-built masterpiece spans an impressive 3,297 square feet and offers the perfect blend of luxury, space, and natural beauty. Nestled against the calming backdrop of tree-lined farmland, this home provides a peaceful retreat while still offering all the modern amenities one could desire. Featuring four generously sized bedrooms, each with its own ensuite and walk-in closet, this home has been designed with your comfort and convenience in mind. The open-concept kitchen is a chef's dream, boasting a massive island and a large walk-in pantry, making it both a beautiful and functional space for cooking and entertaining. The den/office space is elevated with soaring 14-foot ceilings, offering a sense of spaciousness and light. The luxurious master suite is complete with a walk-in closet outfitted with built-ins, while the other bedrooms are equally impressive, each with ensuite bathrooms featuring stunning quartz countertops. Fisher & Paykel appliances are included, bringing both style and functionality to the heart of the home. Please note that the images shown are of a former model home, and some selections may no longer be available. As this is a to-be-built home, you have the opportunity to make it truly your own. (id:60626)
Nu-Vista Premiere Realty Inc.






