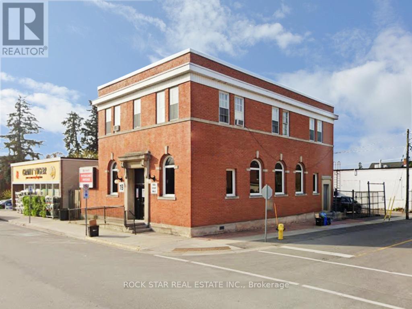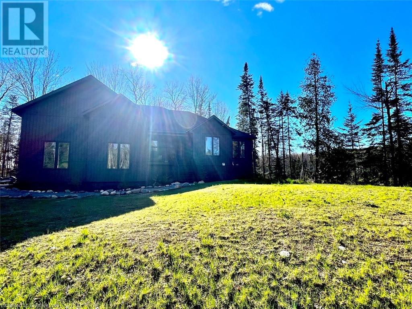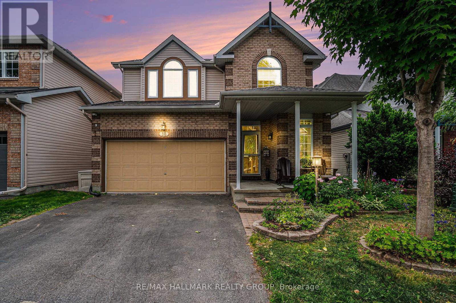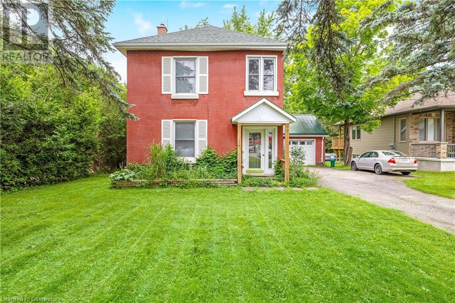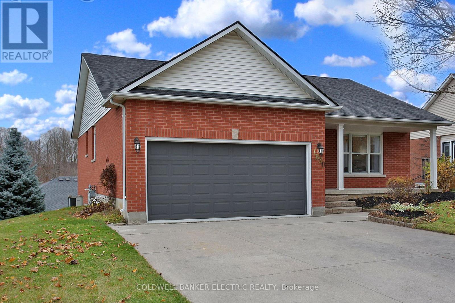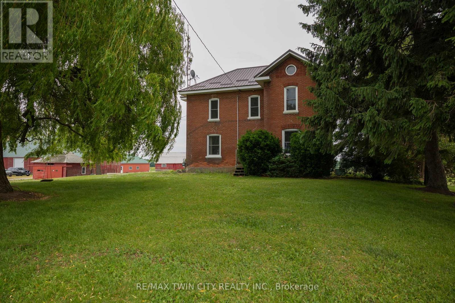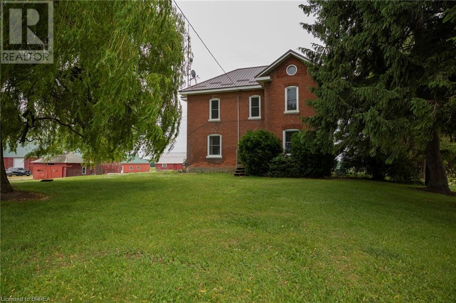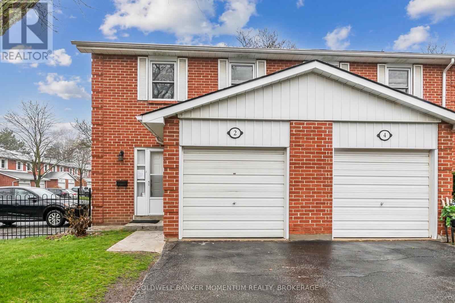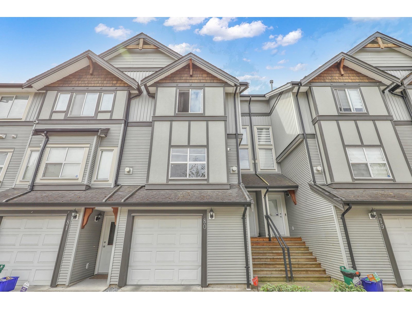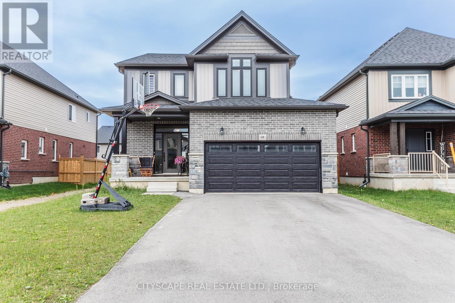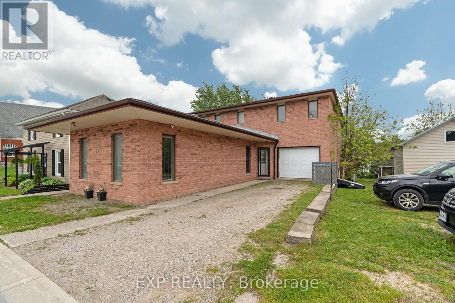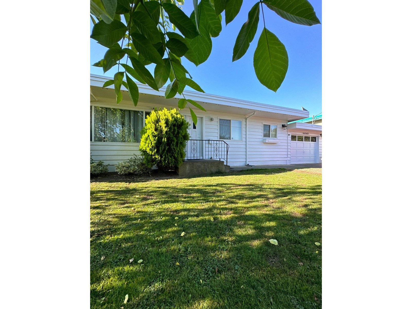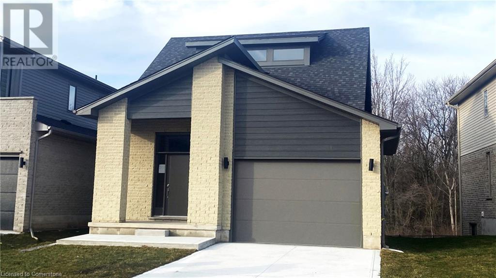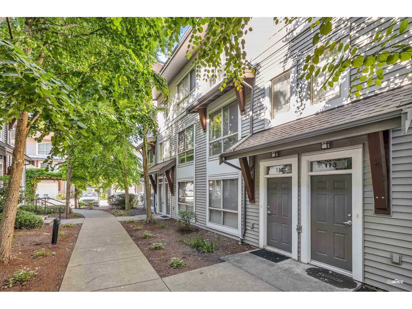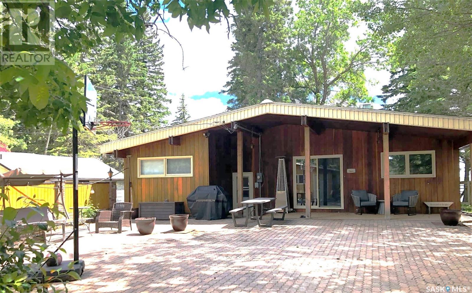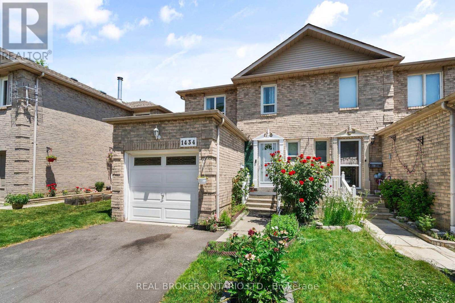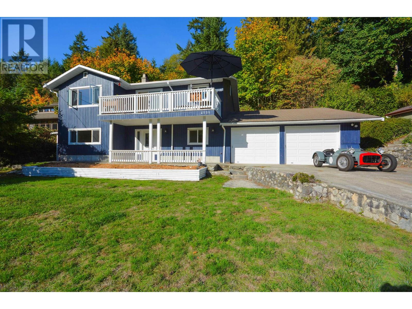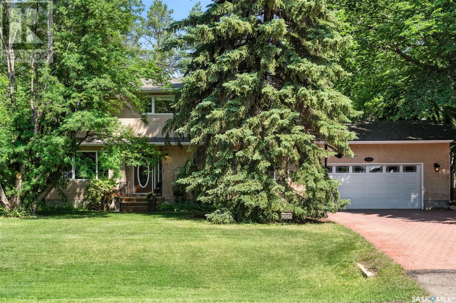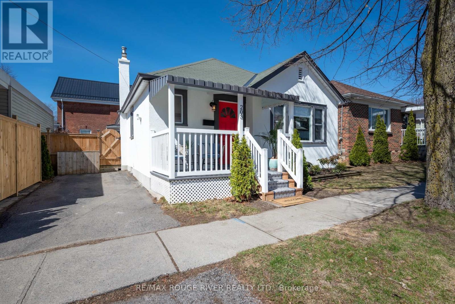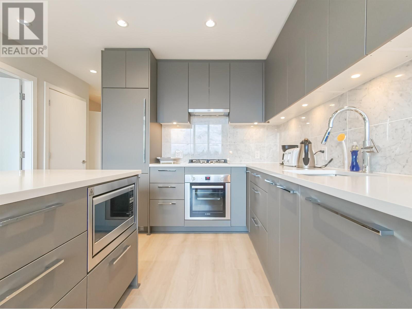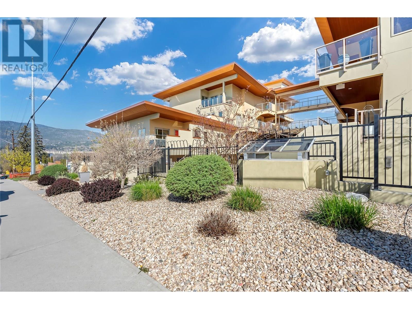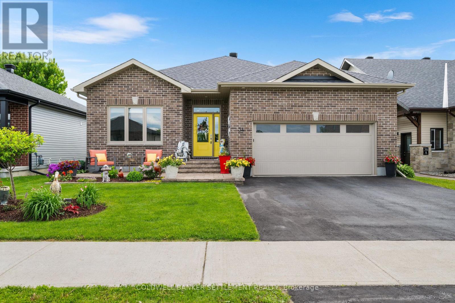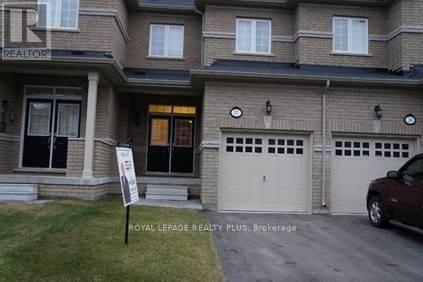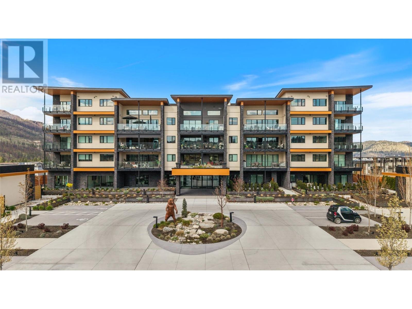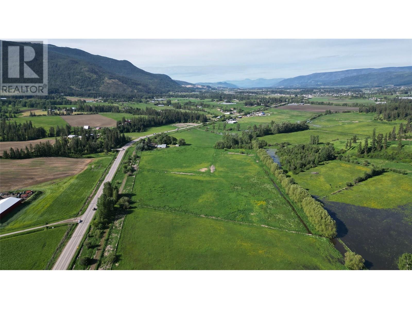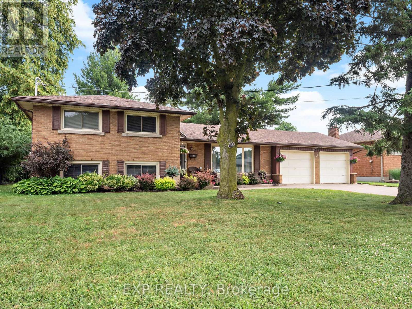19 King Street W
Haldimand, Ontario
One-of-a-kind prominent commercial building in the downtown core of Hagersville. This solid brick building offersexcellent exposure with a high level of daily pedestrian traffic and prime visibility on King St W - an importantcorridor just off HWY 6, providing quick access to Hamilton, Brantford, and surrounding communities. Thismulti-functional property caters to a wide range of professional business types and presents a fantastic opportunityfor investors looking to grow their portfolio, entrepreneurs starting out or expanding their ventures, and establishedbusiness owners looking for a new office location. The main floor commercial unit is vacant and ready for you to setthe rent to an anchor tenant of your choosing. An attractive, modern space with ~2,100 sq.ft. features tall ceilings, animpressive reception area, 3 office spaces/rooms, a storage room and 2 bathrooms. This would be an excellent optionfor a doctors office, aesthetician, chiropractic or physio clinic, lawyer or insurance office. The second floor is abright and spacious ~1,600 sq.ft. area - currently being rented out as a residential unit for $2,000/month all inclusive.It offers large windows, laminate flooring, 3 bedrooms (which could be turned back into offices), an updated 3PCbathroom and full kitchen. Both floors have their own entrances with the main floor having an accessibility ramp tothe front door. The building has been well maintained and remains in great shape with multiple upgrades made overthe years to the flooring, bathrooms, kitchen, HVAC systems and plumbing. An additional bonus to this alreadyexceptional building is the fenced and paved private parking area that can accommodate 4+ cars. (id:60626)
Rock Star Real Estate Inc.
32328 Range Road 42
Rural Mountain View County, Alberta
Gone With The Wind... and Straight Into Your Heart in Harmattan! Step back in time & embrace the grandeur of a bygone era in this stately 2½-story character home, built in the year 1912, when craftsmanship was an art & homes were built to stand for generations. With nearly 3,000 sq ft of developed living space, this enchanting estate echoes the elegance & soul of the Old South—reimagined for modern, multi-functional living. As you walk through the doors, imagine the swish of hoop skirts & the soft hum of piano keys playing in the distance. The main floor’s grand living room, complete with a wood-burning stove, invites you to gather, to lounge, to live fully—with space enough for the most sumptuous furniture arrangements. A spacious formal dining room, ideal for hosting lavish family dinners, is adorned with built-in cabinets reminiscent of fine sideboards, echoing timeless hospitality. The MAIN KITCHEN is a culinary dream from another age—crafted with wall-to-wall solid oak cabinetry, expansive counters, & a brick-faced stove alcove that feels like it came straight from Tara itself. Just steps away, the SECOND FULL KITCHEN offers self-contained space ideal for extended family or guests—each with privacy & independence, yet united under one roof. With TWO primary bedrooms, TWO additional bedrooms, and a third-floor loft that can serve as a fifth bedroom—or perhaps a writer’s retreat, a quiet library, or a whimsical nursery—there is no end to the possibilities. Nestled off to the side in the loft is a charming sauna room, & from the west-facing upper balcony, you’ll gaze out toward the mountains & sunsets that seem torn from a painted canvas. Each room is bathed in natural sunlight through large windows on every floor, as if the home itself were welcoming you to stay a little longer, to breathe deeply, & to dream more freely. Beyond the home, on 8.2 acres of peaceful countryside, the charm continues. A wrap-around deck offers views of open fields, trees rustling in th e breeze, & the occasional deer or moose wandering past. The 35'7" x 48'4" Quonset is a marvel in itself—part garage, part workshop, part stable, part tack room, and even features a 748 sq ft mezzanine for extra storage or creative space. The property is fully fenced & cross-fenced, with a stock waterer in place—ready for your horses, livestock, or dreams of country life. This is not merely a home; it is a legacy. A place where stories begin, where laughter echoes through the halls, & where generations can build a future as rich as its past. "Home Is Where Your Story Begins!" (id:60626)
Cir Realty
12407 County Road 503
Tory Hill, Ontario
Welcome home to this newly built luxury residence, seated on 12.83 acres, only 20 minutes from the quaint town of Haliburton. Beautifully designed, this 3 bedroom, 3 full bath (plus den) offers the perfect blend of upscale comfort and serene rural charm. High-speed internet makes it perfect for working from home. Bathed in natural light, the interior exudes warmth and elegance with its open concept layout, plus 9 ft ceilings and massive windows with picturesque views of the forest behind the house. At the heart of the home is a gorgeous chef’s kitchen appointed with premium appliances, quartz countertops and a generous 7 ft island. Boasting massive amounts of storage in the Amish-built custom cabinetry, this kitchen is perfect for effortless entertaining and endless culinary pursuits. The primary suite is a private sanctuary, complete with a spa-inspired ensuite with double sinks, walk-in shower and large walk-in closet. 2 additional bedrooms on the main level are bathed in natural light by floor to ceiling windows and the primary bath completes this level with a tub/shower combo. The basement level of this home is immaculately finished with an expansive recreational space or family room. The rest of the space on this level can be used for a home gym, theatre, office, or flex space as desired. The basement has two generous storage rooms, an office/den and a full bath with tub/shower combo. Outdoor living is equally exceptional here, with a peaceful covered rear deck perfect for relaxing on those warm summer nights or enjoying dinners after work. The front covered porch offers space for watching the sunrise. The high ceiling two-car garage is perfect for your recreational vehicles, extra storage, and/or a workshop space. This sizeable 12.83 acreage offers endless possibilities from starting a garden, hobby farm with animals, or crafting maple syrup. Consider this your opportunity to own an elegant rural retreat that offers both fun and freedom at an affordable price. (id:60626)
RE/MAX Escarpment Realty Inc.
18 Golder's Green Lane
Ottawa, Ontario
Welcome to this beautifully maintained 3-bedroom detached home in the heart of Barrhaven, perfectly situated in a vibrant, family-friendly community. From the moment you arrive, the landscaped front yard and charming covered porch offer a warm welcome, while the double garage and wide driveway provide ample parking. Inside, you'll find a bright, spacious layout with a separate living room perfect for entertaining. Hardwood flooring flows through the main hallway, formal dining room with crown moulding and gas fireplace, and main floor den - ideal for a home office or study. The heart of the home is the stunning eat-in kitchen, featuring stainless steel appliances, including a gas stove, floor-to-ceiling cabinetry, ceramic flooring, ceramic backsplash, a built-in breakfast bar & a quaint desk nook - a perfect spot for recipes or emails. Nearby, a large pantry and laundry area offers an abundance of additional cupboard and counter space with stacked laundry tucked neatly away. Patio doors lead directly to a private backyard oasis - a fully fenced retreat with inground pool, pool house, and a separate deck area perfect for outdoor dining or lounging. Upstairs, the primary bedroom offers a peaceful escape with his-and-her closets, a custom built-in wall unit, and a luxurious 5-piece ensuite complete with double sinks, soaker tub, and separate shower. Two additional bedrooms with plush carpeting provide ample space and natural light. The finished lower level expands the living space with a spacious recreation room featuring stylish laminate flooring, along with two versatile flex rooms perfect for a gym, playroom, or second office. A full 4-piece bathroom, a utility room, and ample storage complete this well-appointed level. Located just minutes from top-rated schools, parks, soccer, football and baseball fields, recreation centers, public transit, shopping, restaurants, and walking paths - this is the ideal home for any family looking for space, comfort, and community. (id:60626)
RE/MAX Hallmark Realty Group
214 Victoria Avenue
Belleville, Ontario
Stunning modern architectural home in the heart of Old East Hill, set on a private 175+ ft lot. Completely reimagined and thoughtfully renovated, this one-of-a-kind residence offers 3 bedrooms, 3.5 bathrooms, and multiple spaces designed for everyday living and entertaining. The striking stone and stucco exterior, attached garage, covered porch, and solarium create a bold first impression. Inside, the spacious kitchen steps down to a sunken living room with exposed beams, a gas fireplace, and oversized rear-facing windows that bring the outdoors in. A 2-piece bath and convenient laundry area are tucked away enroute to the open-concept living and dining area featuring modern lighting, a second gas fireplace, a wet bar, and access to the expansive composite deck with glass railings. Upstairs, all three bedrooms are paired with full bathrooms for ultimate convenience. The primary suite includes a walk-in closet, feature wall with sconce lighting, and a walkout to a private terrace overlooking the park-like backyard. Additional outdoor highlights include a lower-level concrete patio and steps wrapping around the eastside. Situated in one of Belleville's most sought-after neighbourhoods, this home stands out for its design, finishes, and exceptional setting. (id:60626)
RE/MAX Quinte Ltd.
820 Brechin Rd
Nanaimo, British Columbia
Here’s your chance to own a newer home in the highly desirable Brechin Hill neighbourhood—an area where opportunities like this rarely come up. Situated on a corner lot with ample parking, this stylish, modern home offers over 1,800 sq ft of well-planned living space with 3 bedrooms and 3 bathrooms. The main level features 9 ft ceilings, a spacious living room with gas fireplace, and a stylish kitchen with an island that flows into the dining area. Sliding doors open to a private rear deck with a hot tub and BBQ area—perfect for entertaining. 2-piece bath, laundry, and garage complete the main floor. Upstairs includes a full bathroom, a versatile flex room, 2 bedrooms and the primary suite with walk-in closet, ensuite, and private balcony with ocean glimpses. Equipped with gas hot water on demand, forced air gas furnace. All within walking distance to schools, shopping, the beach, parks, ferry, seaplane terminal, and seawall. A rare find in an established, walkable community! All measurements are approximate and data should be verified if important. (id:60626)
RE/MAX Professionals
236 Applewood Street
Plattsville, Ontario
Price Improvement! Indulge in the elegance of the Serenity design freehold R townhome, thoughtfully crafted on an expansive extra deep lot with a double car garage. Nestled on a private cul-de-sac, this newly build Claysam Home residence exemplifies refined living. This open-concept bungaloft boasts 9' ceilings with 8' door openings on the main floor, creating an inviting and spacious atmosphere. The well-appointed kitchen is adorned with quartz countertops, adding a touch of sophistication. The generously proportioned Master bedroom enhances the main floor living experience, providing comfort and style. Ascend to the upper level to discover a large loft area, an additional 4-piece bathroom, and a spacious bedroom with a walk-in closet. The property's remarkable frontage of over 52 feet opens up a world of yard possibilities, allowing you to tailor the outdoor space to your desires. With meticulous attention to detail and an emphasis on quality, this residence offers a unique blend of functionality and luxury. Don't miss the opportunity to experience the serenity and sophistication of this exceptional townhome. Contact us today for a private viewing and explore the endless possibilities that come with this distinctive property. Limited time promotion - Builders stainless steel Kitchen appliance package included! (id:60626)
Peak Realty Ltd.
27 Red Sky Manor Ne
Calgary, Alberta
**LEGAL SUITE** Welcome to this stunning and exceptionally well-maintained 2-storey home located in the highly desirable and family-friendly community of Redstone. This spacious property offers a total of 6 bedrooms and 4 full bathrooms, making it the perfect choice for large families, multi-generational living, or those seeking a mortgage helper with a legal suite. From the moment you step inside, you'll be impressed by the thoughtful layout, high-quality finishes, and abundance of natural light throughout the home. The main floor features a spacious and open-concept design that seamlessly connects the living, dining, and kitchen areas. The living room is warm and inviting—ideal for relaxing or entertaining guests. The dining area comfortably fits a large table, making it perfect for family dinners and special gatherings. The heart of the home is the modern kitchen, which boasts a massive center island, built-in stainless steel appliances, and an impressive walk-in pantry that provides ample storage for all your cooking and grocery needs. A full bathroom and a generously sized bedroom on the main floor offer excellent flexibility, whether used as a guest suite, home office, or private space for extended family members. Heading upstairs, you’ll find four spacious bedrooms, each offering comfort and privacy. The primary suite is a luxurious retreat featuring a 5-piece ensuite bathroom with dual sinks, a large soaker tub, a separate shower, and a walk-in closet. A well-designed bonus room provides additional living space and is perfect for a playroom, family lounge, or home theatre setup. The upper level also features a convenient laundry area, making chores more accessible and eliminating the need to carry laundry up and down stairs. The fully finished basement is a major highlight of this home, offering a legal 2-bedroom suite with its own private side entrance and separate laundry—ideal for tenants or extended family. With vinyl flooring throughout, the basement is modern, durable, and easy to maintain. Whether you're looking for added income potential or private space for long-term guests, this legal suite offers incredible flexibility. Outside, enjoy a fully landscaped backyard with a large deck, perfect for summer BBQs and outdoor gatherings. The seller has also poured a massive concrete pad, extra play area. Additionally, there is a dedicated vegetable garden space, ideal for home gardening enthusiasts looking to grow fresh produce right in their backyard. Situated in the vibrant and growing community of Redstone, this home is close to parks, walking paths, schools, shopping, restaurants, and public transit. With quick access to major routes like Stoney Trail and Metis Trail, commuting is convenient and efficient. This move-in-ready home combines comfort, function, and style with long-term value and income potential. Don’t miss out on this incredible opportunity to own a versatile and beautifully upgraded home in one of Calgary’s most desirable communities! (id:60626)
Real Broker
274 Alma Street Street
Rockwood, Ontario
ZONED C2 - with many permitted uses, this property is a great investment and offers you work from home opportunities. Welcome to this charming Victorian-style home nestled on a spacious, mature lot, offering tranquility and modern comforts in one. Boasting three bedrooms, this residence exudes classic elegance with contemporary updates throughout. The heart of the home lies in its updated kitchen, featuring sleek granite counters and ample cabinetry, complemented by hardwood flooring that graces the main level. Convenience meets functionality with a main floor mudroom and laundry room, alongside a convenient 2-piece powder room. The expansive living and dining rooms impress with their 9-foot ceilings, high baseboards, and illuminating pot lights. Upstairs, three generously sized bedrooms await, adorned with high-end broadloom, while a luxurious 4-piece bathroom showcases quartz counters and porcelain tiles. Step outside through the kitchen's walk-out onto a spacious 18' x 14' deck, perfect for entertaining or simply enjoying the serene surroundings. Located within walking distance to Rockwood Conservation Area, as well as nearby shops, restaurants, and schools, this home offers both convenience and the allure of nature's beauty. Certain images have undergone virtual renovations and will be noted as such in the photo gallery. (id:60626)
RE/MAX Escarpment Realty Inc.
1830 Stratton Avenue
Peterborough West, Ontario
Welcome to this fabulous West End bungalow, perfectly situated on a spacious lot with a double garage. Step into the inviting living and dining room area, featuring a large picture window that fills the space with natural light. The kitchen has been beautifully updated, with a walk-out to the upper deck, perfect for outdoor dining or relaxing. This home offers two generous bedrooms in addition to the primary suite, which features double closets and a private 4-piece ensuite. On the lower level, you'll find a cozy family room complete with a fireplace and walk-out access to a charming stone patio, ideal for gatherings or quiet evenings. This level also includes a spacious bedroom with a walk-in closet, a full bathroom, a laundry room, and two storage areas for added convenience. Located close to all amenities, schools, and SSFC, this home offers easy access to Hwy 115, making commuting a breeze. Freshly painted and updated, this property is move-in ready and awaits your personal touch. (id:60626)
Coldwell Banker Electric Realty
3612 Rapids View Drive
Niagara Falls, Ontario
Beautifully Updated 3+1 Bedroom Home in Desirable Chippawa. Nestled on a quiet cul de sac just steps from Kings Bridge Park and the Niagara River, this meticulously maintained 3-bedroom, 3-bath home offers comfort, space, and location. Just minutes from the Canadian Horseshoe Falls and vibrant Clifton Hill, enjoy the best of Niagara living. The main level features solid oak hardwood flooring, a bright updated kitchen with walkout to a stunning Aztec-screened deck (2023), perfect for relaxing or entertaining while overlooking the large, fully fenced yard with storage shed (complete with hydro). The spacious primary bedroom includes a 4-piece ensuite, with two additional generously sized bedrooms completing the main floor.The fully finished lower level offers walkout access to the garage and features an additional bedroom, 3 piece washroom, large rec room, family room, and abundant storage space. Complete with a 1-car attached garage, this move-in-ready gem is a rare find in one of Niagaras most sought-after neighborhoods. Notable updates include: Roof (2018), Gas fireplace (2017), Furnace & AC (2015), Reverse osmosis water system, Concrete driveway & front lawn (2021) (id:60626)
RE/MAX Niagara Realty Ltd
1746 Windham Rd. 2
Norfolk, Ontario
Stately 2 storey country home with double car detached garage on a 0.94-acre country lot just south of Scotland. Complete with 3 massive bedrooms (could be divided into more), 1.5 gleaming baths, spacious principle rooms with soaring ceilings & huge windows allowing tons of natural light, beautiful flooring, trim and doors. The sprawling country kitchen is a cook and entertainers dream, with ample prep room and lots of counter and cupboard space. From the kitchen you have easy access to the dining/living and mud rooms and the lovely, covered side porch. The second floor houses the three bedrooms and spa like bathroom with soaker tub. Love countryside views? This property has those too, with hundreds of acres of well cared for neighbouring farmland as far as the eye can see. An extra long, private driveway offers parking for many vehicles. Live the countryside lifestyle today! Book your private viewing before this opportunity passes you by. *Taxes yet to be assessed. (id:60626)
RE/MAX Twin City Realty Inc.
1746 Windham Road 2
Scotland, Ontario
Stately 2 storey country home with double car detached garage on a 0.94-acre country lot just south of Scotland. Complete with 3 massive bedrooms (could be divided into more), 1.5 gleaming baths, spacious principle rooms with soaring ceilings & huge windows allowing tons of natural light, beautiful flooring, trim and doors. The sprawling country kitchen is a cook and entertainers dream, with ample prep room and lots of counter and cupboard space. From the kitchen you have easy access to the dining/living and mud rooms and the lovely, covered side porch. The second floor houses the three bedrooms and spa like bathroom with soaker tub. Love countryside views? This property has those too, with hundreds of acres of well cared for neighbouring farmland as far as the eye can see. An extra long, private driveway offers parking for many vehicles. Live the countryside lifestyle today! Book your private viewing before this opportunity passes you by. *Taxes yet to be assessed. (id:60626)
RE/MAX Twin City Realty Inc
7 Viewforth Road
Brampton, Ontario
Literally steps from Mount Pleasant GO station! Why pay maintenance fees when you can own this fully upgraded, freehold home? With apx. 1,800 sq. ft, this home is perfect for a young couple or growing family! Upgrades galore! This carpet-free home features brand-new engineered hardwood flooring, upgraded baseboards, and elegant hardwood stairs with white risers. The spacious kitchen boasts a brand-new stainless steel fridge and dishwasher, along with a stainless steel stove, breakfast bar, granite countertops, wood cabinets, and a stylish backsplash all with plenty of space for a dining table! The powder room has been recently updated, while the upstairs bathrooms feature cultured marble countertops. The primary bedroom offers a massive walk-in closet and a 4-piece ensuite. Freshly painted throughout, the home is enhanced with pot lights in the main living areas, creating a bright and airy atmosphere. Step outside to a private backyard not just a balcony featuring a wooden deck and landscaped space, while the front porch has been upgraded with exposed concrete for a polished look. Additional highlights include garage access from the main level and a walkout to the backyard. This property stands out for its prime location near the GO, private outdoor space, and extensive upgrades! The convenience of this location is unparalleled with schools, parks, library, grocery, restaurants and much more all within walking distance. **Extras: Washer/Dryer (2022), New Furnace (2024), New Window Shades (id:60626)
Homelife/miracle Realty Ltd
137 Abbey Lane
Alnwick/haldimand, Ontario
Tucked into the rolling hills of Northumberland County, this custom built 3+2 bed, 3 bath raised bungalow offers privacy, space and a connection to nature on a mature 1 acre lot. All just minutes to the 401 for commuters. Enjoy a fully finished walk-up basement with 9ft ceilings, large windows and a cozy woodstove. The main level features a spacious kitchen with walkout to the deck, a bright living room with fireplace, built in cabinets/shelving and gleaming hardwood floors. The home also features 3 recently renovated bathrooms, custom storage solutions in the basement, an oversized double garage that provides extra storage space and easy access to the backyard. Its time to embrace all of the perks that come with rural living, lets make this your forever home!! Roof-2019; HWT owned - 2021; Updated ensuite - 2021; Front exterior doors - 2017 (id:60626)
Tfg Realty Ltd.
195 Main Street
Lucan, Ontario
We are super excited to present this rare 4-plex opportunity in the thriving and sought-after town of Lucan! Whether you're an investor looking for a solid income property or a buyer hoping to offset your mortgage, this versatile building is packed with potential. This unique property features three 1-bedroom units ranging from 550 to 650 finished square feet and a spacious 3-bedroom 2 bathroom (including an ensuite) apartment with 1,571 sq. ft. of finished living space, plus an additional 375 sq. ft. in the basement. The possibilities are endless thanks to the commercial zoning, which allows for a wide variety of uses. Live in the large 3-bedroom unit and rent out the remaining apartments, or lease out all four for maximum income. The current scheduled gross annual income is $62,748, making this an attractive investment from day one. A garage and basement storage add even more value for the owner. Located just 20 minutes from London and a short drive to Grand Bend, Lucan has become a highly desirable place to live and invest. The town offers a full suite of amenities, including a brand-new grocery store, McDonald's, Dollarama, and the ever-popular Chuck's Roadhouse. It's also well-known as a great place to raise a family, with multiple parks, soccer fields, baseball diamonds, and a vibrant community centre and arena. This is a rare chance to own a strong income-generating property in a growing community with incredible future upside. With flexible zoning, strong rental income, and a fantastic location, this property checks all the boxes. Don't miss your chance, book your private showing today and explore all the ways this exceptional property can work for you! (id:60626)
Exp Realty
2 Bowman Way
Markham, Ontario
Charming end-unit townhouse located in a serene and highly sought-after area. This home offers the perfect blend of comfort and convenience. Situated in a pristine condo complex, you'll enjoy resort-style amenities including an inviting outdoor pool, tennis court, basketball court, and playground, perfect for relaxation and recreation right at your doorstep. Step inside to discover a spacious and inviting living space flooded with natural light. The layout seamlessly connects the living, dining, and kitchen areas, creating an ideal space for entertaining guests or enjoying cozy family gatherings. With three bedrooms and two bathrooms, and a recreation room, there's plenty of space for the whole family to unwind and recharge. As an end unit, this townhouse provides added privacy and tranquility, allowing you to enjoy the serene surroundings to the fullest, including a fully fenced backyard. Conveniently located within proximity to schools (elementary school is located right in the complex), shopping, community center, restaurants, and highways, this home is perfect for families seeking a vibrant community with excellent educational opportunities. Everything you need is just moments away. Don't miss your chance to make this beautiful townhouse your own. Schedule a showing today and experience the best of Thornhill living! (id:60626)
Coldwell Banker Momentum Realty
58 Sumcot Drive
Trent Lakes, Ontario
Welcome to beautiful Buckhorn Estates! 58 Sumcot is a raised bungalow, 3 bedrooms upstairs, 1 bedroom and an office downstairs. 2 living rooms and a beautiful open concept main floor. 2 bathrooms on the main floor and one on the lower level. Nice bar area near the lower living room which is perfect for entertaining. Massive 2 car garage. The house is wired in to plug in a generator. This property is landscaped perfectly, and half of the backyard is entirely fenced in. Paved front driveway that will hold 4 vehicles. You can walk to your owned dock that is shared with one other community member. The water access is for members of Buckhorn Lake Estates. Buckhorn Lake is part of a 5 Lake Lock Free system where you can boat to golf courses and restaurants. Close to all amenities, Buckhorn, Ennismore and Sandy Beach are all just a short drive, with Peterborough being 25-30 minutes away. This property is a must-see. (id:60626)
Century 21 United Realty Inc.
2512 Holbrook Drive
London South, Ontario
Welcome to 2512 Holbrook Drive, a beautifully designed custom built home in the desirable Victoria on the River community of South London. Just 7 years old, this property blends modern comfort with thoughtful finishes across all three levels, offering the perfect layout for families or those looking for flexible living space. Step into the bright and welcoming foyer, where hardwood flooring carries throughout the main and second floors. The living room offers a cozy and naturally lit space to unwind or gather with family. From there, the open kitchen and dining area make entertaining easy, with granite countertops, a large center island, stainless steel appliances, and a handy pantry for extra storage.Also on the main level is a spacious laundry room with a built-in bench and direct access to the garage, making it a practical area that doubles as a mudroom. Additionally, a convenient two piece bathroom completes this level. Upstairs, the primary bedroom features its own ensuite and walk-in closet. Two additional bedrooms each include ample closet space and share a smart split bathroom layout with a connected double vanity and a separate private space for the toilet and shower. Each space is finished with hardwood flooring and designed for comfort and functionality. The finished lower level includes a recreation room, a full three piece bathroom, and a fourth bedroom. There is also a flexible utility room that can be used for storage, a home gym, or workspace. With a separate walkout entrance to the backyard, this level is perfectly suited for in law potential. Outside, enjoy a fully fenced yard with a large concrete patio, gazebo, shed, and a stone-lined path that frames the space beautifully. Whether relaxing or hosting, the outdoor area is ready for it all. Surrounded by scenic walking trails and just minutes from East Park, Summerside, schools, shopping, and restaurants, this is a move-in ready home in a quiet and growing neighbourhood you will love! (id:60626)
Rinehart Realty
80 12677 63 Avenue
Surrey, British Columbia
Welcome to Sunridge Estates! This clean, bright, and spacious townhome is located ina quiet part of the complex. Features 9ft ceilings, a sunny south-facing yard, and a large deck off the kitchen. The kitchen offers plenty of cabinets, an island, and opens to a cozy family room. Upstairs has 3 bedrooms, granite counters in bathrooms, and hardwood flooring in the primary bedroom. Downstairs includes a rec room currently used as a bedroom. Double tandem garage with room for 2 cars + storage. Close to schools, shopping, and transit. Well-maintained complex! (id:60626)
Century 21 Coastal Realty Ltd.
68 Davidson Drive N
Stratford, Ontario
Welcome to 68 Davidson Dr. This Contemporary Home Features 4 Bedroom, 3 Bath, 6 Parkings. Open Concept Living, Dining & Kitchen With 9ft Ceiling On the Main Floor. Upgraded Modern Kitchen Features 36 Inch Upper Cabinets With Chimney Style Range Hood , 2 Bin Waste/Recycling , LG Gas Stove, Fridge, Dishwasher & Deleted Kitchen Island Post. A Primary Bedroom W/Huge Walk-In Closet & 4 Piece Ensuite. Other Upgrades Include Clear Glass Front Door & Side Lites, Black Trim On All Exterior Doors & Windows, Premium Series Long Panel Garage Door With Glass Insert, Garage Door Opener Installed, Iron Black Door knobs ,Upgraded Vanity In 2nd Bath,10ft Ceiling In 3rd Bedroom, 3 Piece Rough-in Bath In Basement, Electrolux Washer & Dryer, Zebra Blinds & Air Condition. 2 Car Garage Parking & 4 Parkings On The Driveway With No Sidewalk (id:60626)
Cityscape Real Estate Ltd.
195 Main Street
Lucan Biddulph, Ontario
We are super excited to present this rare 4-plex opportunity in the thriving and sought-after town of Lucan! Whether you're an investor looking for a solid income property or a buyer hoping to offset your mortgage, this versatile building is packed with potential. This unique property features three 1-bedroom units ranging from 550 to 650 finished square feet and a spacious 3-bedroom 2 bathroom (including an ensuite) apartment with 1,571 sq. ft. of finished living space, plus an additional 375 sq. ft. in the basement. The possibilities are endless thanks to the commercial zoning, which allows for a wide variety of uses. Live in the large 3-bedroom unit and rent out the remaining apartments, or lease out all four for maximum income. The current scheduled gross annual income is $62,748, making this an attractive investment from day one. A garage and basement storage add even more value for the owner. Located just 20 minutes from London and a short drive to Grand Bend, Lucan has become a highly desirable place to live and invest. The town offers a full suite of amenities, including a brand-new grocery store, McDonald's, Dollarama, and the ever-popular Chuck's Roadhouse. It's also well-known as a great place to raise a family, with multiple parks, soccer fields, baseball diamonds, and a vibrant community centre and arena. This is a rare chance to own a strong income-generating property in a growing community with incredible future upside. With flexible zoning, strong rental income, and a fantastic location, this property checks all the boxes. Don't miss your chance, book your private showing today and explore all the ways this exceptional property can work for you! (id:60626)
Exp Realty
7496 Homeside Gardens
Mississauga, Ontario
EXCELLENT LOCATION! and An exceptional opportunity for investors, builders, or first-time buyers. This fully detached property sits on a premium lot ideal for renovation or a complete rebuild. With ample parking and a separate side entrance to the rec room, it also offers great rental potential. Conveniently located just minutes from schools, places of worship, parks, public transit, the airport, and major highways. (id:60626)
Homelife Silvercity Realty Inc.
2410 - 105 Oneida Crescent
Richmond Hill, Ontario
Welcome to this stunning brand-new 2-bedroom 2 bath south-west corner condo on the higher floor located in the heart of Richmond Hill at Highway 7 and Yonge. 2 underground parking. Spanning 935 sq.ft., this south-west corner unit boasts unobstructed panoramic views through expansive floor-to-ceiling windows, flooding the space with natural light. The modern open-concept living area features sleek light wood flooring perfect for entertaining or relaxing. Step out onto the two private balconies to enjoy breathtaking vistas. The building offers top-tier amenities and is situated in a prime location, steps from shopping, dining, transit, and more. Don't miss this opportunity to own in one of Richmond Hills most sought-after communities! (id:60626)
Homelife New World Realty Inc.
45603 Reece Avenue, Chilliwack Proper West
Chilliwack, British Columbia
Charming 3-bedroom rancher sitting on a generous 6,882 sq. ft. lot in a quiet, family-friendly neighborhood. This freshly painted home offers stunning mountain views and is ideally located close to schools, shopping, and everyday amenities. Whether you're a first-time buyer, investor, or builder, this property checks all the boxes. The lot offers exciting development potential: duplex plans are available, and there may be an opportunity to subdivide (buyer to verify). Located in an up-and-coming area of Chilliwack, this property is perfect as a rental/holding asset or a stepping stone into a new build. Don't miss this rare chance to own a well-maintained home with future upside in a growing community. (id:60626)
Century 21 Coastal Realty Ltd.
2100 Evans Boulevard
London, Ontario
ELIGIBLE BUYERS MAY QUALIFY FOR AN INTEREST- FREE LOAN UP TO $100,000 FOR 10 YEARS TOWARD THEIR DOWNPAYMENT . CONDITIONS APPLY. READY TO MOVE IN -NEW CONSTRUCTION! Are you searching for a spacious bungaloft with a walk out basement backing onto green space ? Look no further! The Carmel design offers 1789sq ft of meticulously finished living space. Key features include :1st Floor Primary Bedroom/ 2nd Floor- additional bedroom plus a versatile loft area, perfect for family or guests. Experience the perfect blend of elegance and functionality in your new dream home with the Carmel design. Pictures shown are of the model home. This house is ready to move in! Deposit required is 60k .Visit our Sales Office/Model Homes at 674 CHELTON ROAD for viewings Sat/Sund 12-4 .Ready to move in . (id:60626)
RE/MAX Twin City Realty Inc.
18 Clover Court
Paris, Ontario
Welcome to your forever home in “The Prettiest Little Town in Canada.” Tucked away in the scenic and historic community of Paris, Ontario, this beautifully maintained property blends timeless charm with modern comfort — offering the perfect balance of indoor luxury and outdoor serenity. Step inside to a bright and spacious open-concept main floor, where oversized windows fill the living and dining areas with natural light. Whether you're entertaining guests or enjoying a cozy night in, this space is designed to feel warm, inviting, and effortlessly functional. Upstairs, you’ll find three generously sized bedrooms with ample closet space and a stylish, updated bathroom — ideal for families, guests, or your dream home office. The lower level offers a large family room with a custom-built fireplace and a second full bathroom, creating the perfect spot for movie nights, playtime, or weekend get-togethers. Need more room? The basement provides dedicated laundry space, tons of storage, and endless potential. But the real showstopper? The backyard. This expansive outdoor retreat is nearly impossible to find in town — offering enough space for a garden, pool, play area, or all three. It’s your personal oasis, right at home. A double-car garage plus an oversized driveway with parking for six more vehicles means you’ll always have space for guests. Located on a quiet, family-friendly court surrounded by long-time residents, this property offers rare peace and a true sense of community. And with the Grand River, downtown shops, restaurants, and scenic trails just minutes away, you’re never far from everything that makes Paris such a special place to live. This is more than a home — it’s a lifestyle. Don’t miss your chance to make it yours. (id:60626)
Century 21 Heritage House Ltd
112 6671 121 Street
Surrey, British Columbia
Welcome to this beautiful townhouse in Salus. Built by award winning Adera. This 3 bedrooms and 2 baths townhouse with stainless steel appliances, balcony off the kitchen, tandem garage and offering a prime location. Great clubhouse with everything in it - outdoor pool, hot tub, spa room, exercise room, sauna/steam shower, 3500 sq ft roof top deck BBQ area. Has kids' playground. Also, walking distance to grocery stores, restaurants, parks, bus stop and much more. Easy access to HWY 10, 91 and 99! (id:60626)
Century 21 Coastal Realty Ltd.
36 Poplar Street
Moose Mountain Provincial Park, Saskatchewan
36 POPLAR ST, Kenosee Lake, MMPP - Charming Lakefront House Retreat – Your Waterfront Getaway or Year Round Home Awaits. Escape the hustle and unwind in this beautiful classy 4-bedroom, 2-bath lake house nestled on the tranquil shore of Kenosee. Whether you're seeking a peaceful weekend retreat or a year-round haven, this home offers breathtaking lake views, private dock access, and all the cozy comforts of home, the perfect package. Highlights Include: • Prime location on Poplar St walking distance to Beach, Park store, mini golf & trails. • Spacious vaulted living area with calming lake views from main living/dining & master bedroom. Main living area & fully finished basement have cozy fieldstone gas fireplaces. • Covered front patio, perfect for relaxation, entertaining, or sunset-watching as well as on back side with natural gas barbecue ready to grill & chill. • Private dock space for swimming, boating, and fishing (dock negotiable) • Fully landscaped yard w brick drive way on street side & lawn on lake side. • Detached heated garage for Vehicle, sleds or lake toy storage. • LED lights on front & back of home with remote control. • 2014 exterior & interior upgrades & updates of flooring, main floor paint & lower level finishing. • TURN KEY - Includes Appliances, Furnishings, TVs negotiable. Whether you're sipping coffee on the patio, launching a kayak at dawn, or sunset viewing, this lake house is the perfect place to relax, recharge, and reconnect at Kenosee Lake. Don’t miss this rare opportunity to own a slice of lakeside paradise. Schedule your private showing today! Contact realtors to schedule a private viewing. (id:60626)
Performance Realty
1434 Anton Square
Pickering, Ontario
Welcome to 1434 Anton Square A beautifully upgraded 3+1 bedroom, 3-bathroom semi-detached home in the heart of Pickering's desirable Liverpool community. This move-in-ready residence offers the perfect blend of modern upgrades, functional layout, and an unbeatable location for families, commuters, or investors. Step into a spacious main floor featuring new flooring and contemporary tile work that flows seamlessly throughout the living and dining areas. The thoughtfully renovated kitchen is the heart of the home, showcasing stainless steel appliances (all approx. 1 year old), stylish cabinetry, and a modern backsplash ideal for both everyday living and entertaining. Upstairs, you'll find three generously sized bedrooms, including a bright primary suite and two well-appointed bathrooms. The finished basement adds versatility with a recreation space, additional bedroom, and a recently updated 3-piece bathroom perfect for a guest suite, home office, or potential in-law setup.This home is nestled in a quiet, family-friendly neighbourhood just minutes from The Shops at Pickering City Centre, restaurants, grocery stores, and everyday conveniences. Commuters will love the quick access to the Pickering GO Station and Hwy 401 offering easy connections across the GTA.Enjoy top-rated schools, parks, community centres, and scenic trails all nearby making this a fantastic place to live, grow, and invest. Whether you're a first-time buyer looking for a stylish and affordable home or an investor seeking a high-demand rental property, this is a rare opportunity you won't want to miss. Dont wait experience the lifestyle and value 1434 Anton Square has to offer. (id:60626)
Real Broker Ontario Ltd.
4731 Sinclair Bay Road
Pender Harbour, British Columbia
Experience the joys of seaside living in this warm and inviting home! Located just 100 meters from the ocean, this spacious 2,294 sqft house offers four comfortable bedrooms and two bathrooms, perfect for family life including an in-law suite that could be easily converted to a mortgage helper. Set on a sunny south-facing third-acre lot, it enjoys plenty of natural light and even a charming peek-a-boo view of the water. Inside, the renovated interior provides all the space your family needs, and with new kitchens, it can become your dream home. A large two-car garage offers generous storage for your family's gear and outdoor toys and a large covered hot tub to relax and unwind. Move-in ready! (id:60626)
RE/MAX City Realty
111 Wilson Lake Crescent
Parry Sound Remote Area, Ontario
Superb quality, well-designed custom home, with majestic, long views down Wilson Lake, and a dreamy 30 x 42 garage/workshop/art studio. High-end finishes throughout including hardwood and cork flooring, quartz countertops (2023), ceramic, marble and earthstone tile, oak railings and trim, and rounded drywall corners. Truly abundant natural light: great room with cathedral ceiling, two double glass door walkouts, and a wall-of-windows soaring to the apex. Over-built floor systems for no-squeak solidity. ~900sf wrap-around deck affords ultimate lake views. Lower level has 9 ceilings and above-grade windows. R30 insulation, including the garage. Garage features 6 walls, baseboard heating, 3-pc washroom, laundry hook-ups, steel roof. Wilson lake is a large lake with numerous islands and access to Pickerel River, Lost Channel and Dollars Lake for ~80km of boating and exceptional pickerel and bass fishing! 2 blocks to a public boat launch. (id:60626)
Chestnut Park Real Estate Limited
33 Golf Course Road
Conestogo, Ontario
SUPERIOR LOCATION - Great Investment/Build Opportunity! Welcome to 33 Golf Course Rd, a charming bungalow that offers rare potential in a desirable location. Situated on a flat rectangular 1/2-acre lot, this property is a beauty offering privacy and space just steps away from Conestoga Golf Course and The Grand River. Enjoy the current home on the property or take advantage of this truly unique opportunity to build onto the existing structure while maintaining key structural and mechanical aspects of the home to save overall costs, (For example, newer electrical panel (2012), Generac back-up natural gas generator (2012), new plumbing, new high efficiency furnace, new water heater new plumbing (2024) etc.). Inside the current home features 3 bedrooms and 1 bathroom with a classic bungalow layout as a great base upon which to build from (Current roof is 2021). Included in this listing is a professionally drawn up comprehensive architectural drawing highlighting the true potential of this property. This drawing includes examples of features that meet the requirements for building approval *subject to final approval* (such as an attached garage and second story). Of course this drawing can be further customized to meet your own creative design ideas. For those who dont know, Golf Course Rd and the surrounding area is home to some of the most prestigious properties in the entire region, making this an ideal location to build your executive home, life and family. The backyard of the property contains a detached garage for ample storage of vehicles or equipment. Whether you're a golfer, a nature lover, enjoy trails & access to the river, or someone simply seeking a quiet and spacious property, 33 Golf Course Rd is waiting for you take call it home. Dont miss your chance to make this exceptional property your own! (id:60626)
Red And White Realty Inc.
3434 Dieppe Street
Saskatoon, Saskatchewan
Welcome to 3434 Dieppe Street, located in the highly sought-after neighbourhood of Montgomery Place. This exceptional family home sits on an expansive, park-like lot—25,158 sq. ft. — more than half an acre—featuring towering trees, mature perennials, and fruit trees. Have you ever wanted a yard big enough to have a tennis court, or a swimming pool, or a big hobby workshop? With this yard, you could have all three! Whether you’re an avid gardener or simply love spending time outdoors, this backyard is a real family gem. In the house, a spacious entry offers plenty of room to greet your guests or family members. French doors open to the 23-foot living room. Here, oversized windows both north and south provide glorious natural light. The theme of huge windows is carried throughout the house. The kitchen features abundant drawers, pantry, smart storage, high-end appliances (microwave, induction/convection range, French door fridge and “incognito” dishwasher). The main floor is perfect for entertaining, while upstairs you’ll find four generous bedrooms, and two luxurious bathrooms. The main bath spoils you with a warm air jet tub, and the ensuite bath with a spa shower panel. The primary suite is a true retreat with a spacious bedroom, walk-in closet, ensuite bathroom and plenty of natural light. It overlooks the back yard pond feature with its unique rock fountain and border. The basement is fully developed with a large family room, a bedroom, luxurious bathroom, laundry, and ample storage. The backyard with its over-900 square foot composite deck and 7- person hot tub. The abundant foliage provides complete privacy and shelter from wind and noise. Nestled in the trees, you’ll find a two-storey playhouse and a sandbox with swings. This property has something for everyone. First time on the market in over 40 years—this is truly a once-in-a- generation opportunity to own a home with unmatched space and charm. (id:60626)
Choice Realty Systems
203 Bagot Street
Cobourg, Ontario
This pretty vintage bungalow graces one of Cobourg's most coveted streets, steps from the beach boardwalk at the south end of the street. This premium location is walkable to all of downtown Cobourg's amenities. Solidly built and thoughtfully renovated, this home retains its original charm while offering modern updates. Start your day with coffee on the welcoming front porch. The kitchen is a showstopper, featuring custom cabinetry, sleek stainless appliances, and elegant quartz surfaces. An oversized east-facing window bathes the living room in natural light, and the ample sized dining room sets the stage for intimate gatherings. Original oak hardwood floors flow through the bedrooms and living spaces, beautifully contrasted by porcelain tile in the kitchen and heated porcelain in the bathrooms. A cost effective radiant heating system and modern cooling system ensures consistent comfort throughout every season. The primary bedroom provides ample space for a king-size bed. The 2nd bedroom, currently utilized as an office, conveniently opens to the outdoor living area with a patio and backyard. The lower level expands your living space with an additional bedroom, a versatile den, a laundry room, and abundant storage options. (id:60626)
RE/MAX Rouge River Realty Ltd.
509 5380 Crooked Branch Road
Vancouver, British Columbia
Located in the prestigious Westwind by Polygon at UBC´s Wesbrook Village. The modern kitchen features Bosch appliances and engineered stone countertops, perfect for cooking while enjoying the scenery. The spacious bedroom includes a large closet. Additional highlights include wood-style laminate flooring and an efficient heat pump system. Conveniently located near the university campus, parks, schools, shopping, and transit, this home includes a parking stall and storage locker. Perfect for students, professionals, or investors seeking a well-located, low-maintenance property. Great investment opportunity. CAN´T MISS! Open House Saturday from 2pm - 4pm. (id:60626)
RE/MAX City Realty
250 Marina Way Unit# 506
Penticton, British Columbia
Welcome to Lakeview Terraces – where comfort meets elegance. This spacious 2-bedroom + den loft-style unit offers breathtaking lake views and a bright, open-concept design that’s perfect for both relaxing and entertaining. Soaring windows flood the living space with natural light and frame stunning vistas of the lake, creating a serene and inviting atmosphere. The thoughtfully designed layout seamlessly connects the living, dining, and kitchen areas, making it ideal for modern living. The versatile den is perfect for a home office, guest room, or creative space – the choice is yours. Enjoy resort-style amenities including a pool, hot tub, and fitness centre, all just steps from your door. With two secure parking stalls, bike storage and strata fees that cover both heat and air conditioning, convenience and peace of mind come standard. Well run Strata sitting on one of the cities largest contingency fund. Don’t miss the opportunity to call this lakeside gem your new home. (id:60626)
Royal LePage Locations West
4296 Arejay Avenue
Lincoln, Ontario
Welcome To This Stunning 2-Story, 3-Bedroom, 4-Bath Home In The Heart Of Beamsville's Wine Country! Surrounded By The Beauty Of Nature, This Property Offers A Peaceful And Vibrant Lifestyle With Wineries, Breweries, Top Schools, And Nature Trails Just Minutes Away. Step Inside To Soaring Cathedral Ceilings That Greet You With An Open-Concept Living, Dining, And Kitchen Space - Perfect For Entertaining. The Kitchen Features Sleek Stainless Steel Appliances And Ample Counter Space, Making It A Dream For Any Home Chef. The Main Floor Also Boasts Beautiful Hardwood Flooring And A Convenient Powder Room. The Massive Master Suite Is A True Retreat, Complete With A 4-Piece Ensuite And A Spacious Walk-In Closet. The Other Two Bedrooms Are Spacious, Offering Plenty Of Room For Family Or Guests. The Finished Basement Adds Even More Value With A Large Rec Room, Tons Of Storage, A Laundry Room, And A Newly Renovated 3-Piece Bathroom. Outdoors, You'll Love The Expansive Backyard Featuring A Massive Deck And A Fire Pit - Perfect For Relaxing Or Hosting Gatherings. With No Rear Neighbours And The Yard Backing Onto A Serene Forest, Privacy And Tranquility Are Guaranteed. Upgrades Throughout The Home Include A New Roof (Jan 2017), Insulated Garage Door, Hot Water Tank (Nov 2022), Garage Door Opener (Oct 2023), Fridge (Oct 2023), Washer/Dryer (Feb 2021), And New AC/Furnace (Summer 2024). This Home Is Nestled On One Of Beamsville's Safest And Most Sought-After Streets, Offering A Vibrant Yet Peaceful Community Vibe. With All The Nearby Amenities, Trails, Parks, Restaurants, And More - This Home Offers The Best Of Both Worlds. Come See For Yourself Why Living Here Feels Like A Dream. (id:60626)
Exp Realty
34 Senators Gate Drive
Perth, Ontario
Motivated Seller - Welcome to this beautiful 3-bedroom, 2-bath custom bungalow in Perthmore an established neighbourhood known for its clean streets, well-kept homes & close proximity to shopping, schools, parks & healthcare. Just 5 years old, this well-maintained home offers excellent curb appeal with a brick front, maintenance-free vinyl siding, stone front patio, landscaped lot with flower beds & a double wide paved driveway leading to an attached 2-car garage with inside access. Step inside to a wide foyer filled with natural light that flows into a bright, open layout. Off the foyer, a flexible front bedroom behind French doors makes an ideal office, den or guest room. The open-concept living, dining & kitchen area features a cathedral ceiling, a wall of windows offering great backyard views & plenty of daylight for a welcoming, spacious feel. The modern kitchen includes quartz countertops, a sit-up island, stainless appliances & a bold blue tile backsplash for added style. Step onto the rear deck & enjoy a fully fenced yard with a versatile swim spa perfect for relaxing or exercising. The private primary suite features a walk-in closet & 3-pc ensuite, while two guest bedrooms share a full 4-pc bathroom. Beautiful hardwood floors run throughout with ceramic tile in bathrooms & laundry no carpet anywhere. Main floor laundry/mudroom offers direct garage access. The full basement is ready for your ideas, with a bathroom rough-in & ample storage. Efficient gas furnace, central air & on-demand hot water complete the package. This home is bright, fresh & thoughtfully designed, offering a perfect blend of quality, space & function. From the premium finishes to the inviting layout, its clear this home was built with care & attention to detail. A fantastic opportunity for anyone looking to enjoy modern living in one of Perths most desirable residential communities. (id:60626)
Coldwell Banker Settlement Realty
1682 Poplar Point Road S
Selwyn, Ontario
Solid year-round waterfront home or cottage on Chemong Lake with 75 ft of clean shoreline, excellent swimming, and open western exposure for stunning sunsets. Located on the Trent-Severn Waterway, this is ideal for anyone who wants full access to one of Ontarios best boating and fishing systems. This 3 bedroom, 1 bathroom home sits on a private, tree-lined lot with an open-concept layout, large windows facing the lake, and a walkout to a 27' x 12' deck. The kitchen is equipped with stainless steel appliances and a functional island, making it a great space for everyday living and entertaining. A lakeside shed offers storage for all your gear and water toys. Easy access on a year-round municipal road. Just 10 minutes to Bridgenorth, 12 to Lakefield, and 20 to Peterborough offering quick access to groceries, restaurants, schools, and more. (id:60626)
RE/MAX Hallmark Eastern Realty
2606 Crossland Road
Springwater, Ontario
This large all-brick, 1 1/2 storey home offers just over 1300sqft and is nestled on just over an acre of land, perfect for those who cherish the outdoors. The side porch invites you into the main floor, where ceramic tiles grace the main entryway and dining room. The generously sized living room is bathed in sunlight, with a window offering a picturesque view of the expansive yard. The galley-style kitchen is conveniently located next to the dining room and off the living room, creating an ideal setting for entertaining. Just off the dining area, steps lead down to the sunken main floor primary bedroom, complete with a cozy fireplace. The upper level boasts two bright bedrooms with laminate flooring. The partially finished basement provides additional living space with a fourth bedroom. The sprawling 1.21-acre property offers abundant space to fulfill all your outdoor ambitions. Plan your next garden, host barbecues with family and friends, or simply relax and enjoy the scenic countryside views. The large detached workshop/garage provides ample room for your next project. Conveniently situated near Wasaga Beach and Elmvale, this home is just a 25-minute drive to downtown Barrie. (id:60626)
Royal LePage Rcr Realty
76 Gerber Drive
Perth East, Ontario
Discover the perfect blend of space, comfort, and style in this incredibly spacious 2017 bungalow offering over 2700 sq ft of finished living space. Set on a nicely manicured lot, this home features an open-concept layout ideal for entertaining and everyday living. The heart of the home is the expansive living room with cathedral ceilings and wooden beams to elevate the space. The cherry kitchen, complete with a wet bar and adjacent dining area, flows seamlessly into the grand living room with cozy gas fireplace. Windows flood the space with natural light and frame the view of the expansive two-tier wraparound deck.The spacious primary suite offers a private retreat with a walk-in closet and a luxurious 4-piece ensuite featuring a large walk-in shower and a relaxing Jacuzzi tub. Convenient main floor laundry adds to the home's practicality.The fully finished walk-out basement boasts two additional bedrooms, a large rec room, and direct access to the backyard, perfect for extended family, guests, or entertaining. A unique half-garage addition provides extra storage for tools, toys, or hobby space. Located between Stratford and Listowel and just 35 minutes to the Kitchener-Waterloo Region, this home offers both small-town charm and easy access to urban amenities. (id:60626)
Royal LePage Hiller Realty
37 Teal Crest Circle
Brampton, Ontario
Immaculate Freehold Townhouse in a very desirable area with 3 bedrooms, 4 washrooms. Freshly Painted. New Hardwood Flooring For Main and Second Floor. New Hardwood Stairs with Iron pickets. Finished Basement With 4 Pcs Bath and New Vinyl Flooring. Kitchen with Granite Counter Tops, Back-Splash & Stainless Steel Appliances.... Close To Schools, Shopping Centers. Close To Hwy 407 & 410.... Don't miss it. (id:60626)
Royal LePage Realty Plus
3000 Ariva Drive Unit# 3308
Kelowna, British Columbia
Experience elevated condo living in this exquisite two-bedroom, two-bathroom home at Ariva. From the moment you step inside, you’ll be captivated by the attention to detail, high-end finishes, and soothing palette of neutral tones that enhance the sense of space and serenity. The gourmet kitchen is a showstopper, featuring a striking waterfall island, full slab backsplash, gas stove, soft-close cabinetry, and convenient pull-out drawers—all complemented by elegant, neutral finishes. A sleek linear fireplace anchors the open-concept living area, adding warmth and modern style. Enjoy seamless indoor-outdoor living with retractable glass doors that open onto a spacious deck—complete with a built-in BBQ, stone fire table, motorized roll-down screens—creating a warm and inviting space perfect for year-round entertaining. The primary suite offers a peaceful retreat with space for a reading nook, office, or lounge area, a walk-in closet, and a spa-inspired ensuite featuring dual vanities, quartz countertops, a deep soaking tub, and a glass-enclosed shower—all in calming, neutral tones. The second bedroom offers flexible use (no window or closet), while the stylish main bathroom and a separate laundry room with additional storage complete the layout. Additional features include motorized blinds, a Control4 smart home system with integrated lighting and audio, and access to Ariva’s exceptional amenities: outdoor pool and hot tub, fitness centre, pickleball court, yoga studio, steam room, and a stunning lakeview resident lounge and terrace. Live the Okanagan lifestyle you deserve at Ariva. (id:60626)
RE/MAX Kelowna
0000 Highway 97a Highway
Armstrong, British Columbia
This 23-acre plot of sub-irrigated land, just three minutes from Armstrong off Highway 97, is perfect for hay or other agricultural ventures. With services at the lot line, it’s ready for your operation or a practical homestead in the Okanagan. Competitively priced contact for details! (id:60626)
Canada Flex Realty Group Ltd.
6711 Mcmicking Street
Niagara Falls, Ontario
SPACIOUS FAMILY HOME WITH A BONUS ADDITION, BACKYARD POOL OASIS, AND DUAL GARAGES! Welcome to 6711 McMicking Street in Niagara Falls highly sought-after north end . Located on a beautiful, tree-lined street, this expanded multi-level side-split offers impressive indoor and outdoor living with a rear addition and a private backyard oasis complete with an inground pool. Set on a generous 80x160 ft double lot, this home blends character, space, and functionality. Step inside to find a bright and welcoming main level featuring updated luxury vinyl plank flooring and a spacious front living room with a large picture window. The kitchen includes stainless steel appliances, tiled countertops, and an eat-in dining area. Just off the kitchen, the addition includes a large family room with a beautiful stone accent wall and fireplace the perfect gathering spot with patio doors leading to your serene backyard. An extra bedroom or office with built-in cedar cabinetry and a nearby 3-piece bathroom complete this wing of the home. Upstairs you'll find three well-sized bedrooms with neutral tones and large windows, along with an updated 4-piece bathroom with jacuzzi and tiled tub surround. The lower level offers large above-grade windows, a rec room with bar, and plenty of space to create a second family room or entertainment zone. Outside, the backyard is a true retreat featuring an inground pool, patio area, mature trees, and garden space. A second detached garage/workshop at the rear includes a hoist and offers gated side access for an additional vehicle, trailer, or boat. A fantastic opportunity in one of Niagara's most desirable neighbourhoods. Roof w/50 year shingles (2014), AC (2020), Pool Liner, Full House Painted, Flooring throughout (2023), 200 Amp Panel, Sand Filter, Roller, Solar Cover, & Dolphin Pool Cleaner (2025) (id:60626)
Exp Realty
153 Carringsby Way Nw
Calgary, Alberta
Not ZERO LOT, easy to DEVELOP legal suite in basement. 3 bedrooms + Den/4th bedroom. This beautifully designed 2,082 sq. ft. home nestled on a quiet street in a sought-after community Carrington. Built by Trico Homes, this exceptional property offers a modern open-concept layout with 9-ft ceilings on the main floor, creating a bright and spacious atmosphere. Enjoy the serene East-facing backyard, backing onto lush green space, perfect for morning sunrises and peaceful outdoor living. Watch kids playing at the playground while cooking, or enjoy many baseball games right at the backyard. The upper level features three generously sized bedrooms, including a spacious master suite, a bonus room ideally positioned between the master and secondary bedrooms, and the convenience of an upper-floor laundry room. With an unfinished basement ready for your personal touch and a double attached garage, this home is perfect for families looking for comfort, functionality, and future potential. Don’t miss this fantastic opportunity to live in a prime lot. Not ZERO LOT, $50,000 extra value on the lot. QUICK POSSESSION. (id:60626)
Century 21 Bravo Realty
193 14 Concession E
Tiny, Ontario
Peaceful Country Living Meets Convenience - 20-Acre Private Oasis Near Georgian Bay. Escape to the tranquility of rural life while staying just minutes from the sandy shores of Georgian Bay and the amenities of Midland and Penetanguishene. This picturesque 20-acre property is the ideal setting for families seeking space, privacy, and a true connection to nature. The spacious 5-bedroom, 3-bathroom home offers over 2,100 square feet of main floor living with an open-concept layout that is perfect for everyday living and entertaining. Enjoy a bright and inviting living room, a charming eat-in kitchen, and a formal dining area. The large primary bedroom features a private ensuite, while a second main-floor bedroom includes a semi-ensuite bath- perfect for guests or family. Modern upgrades include premium vinyl flooring throughout the main level, a laundry room with inside access to the double car garage (complete with finished flooring for car enthusiasts), and updated windows, roof, insulation, and a propane furnace with central A/C. Downstairs, the fully finished lower level offers three additional bedrooms, a spacious family room with walk-out access to the backyard patio, and ample storage space. Step outside to enjoy outdoor living at its finest - whether its lounging by the above-ground pool, tending to your chicken coop, or exploring your own private network of wooded trails. This one-of-a-kind property offers the perfect blend of peace, privacy, and practicality just a short drive from schools, shopping, dining, and beaches. Embrace the country lifestyle without giving up modern conveniences. (id:60626)
RE/MAX By The Bay Brokerage

