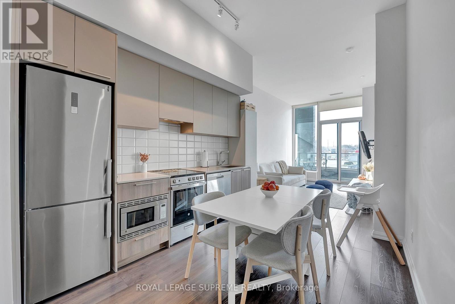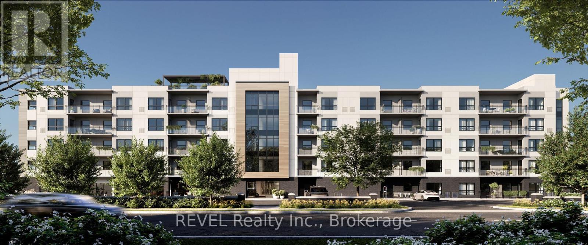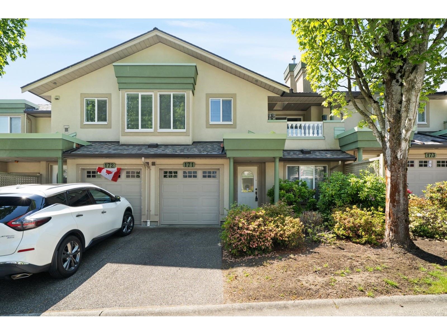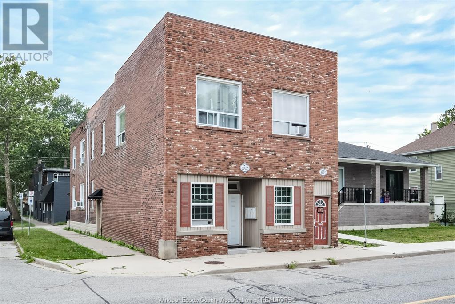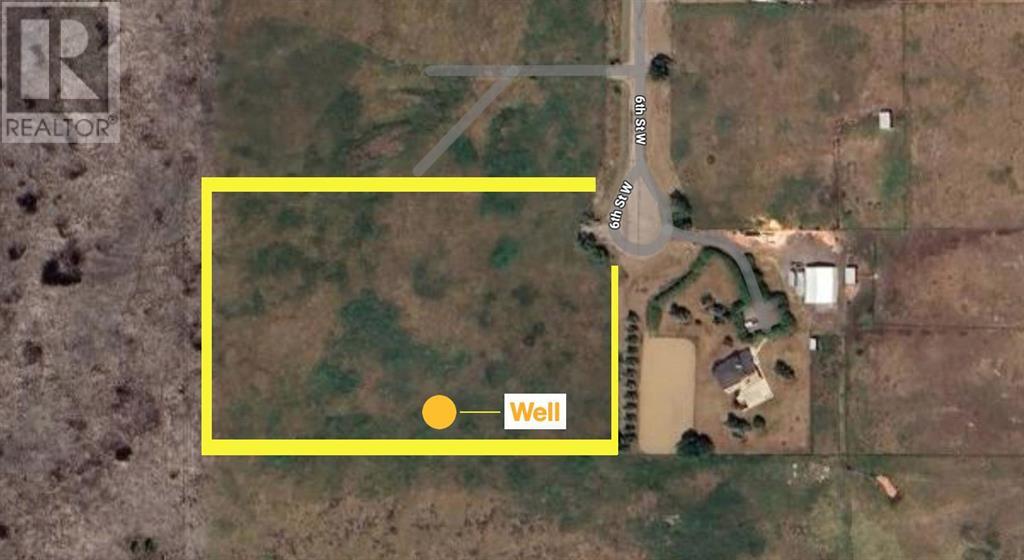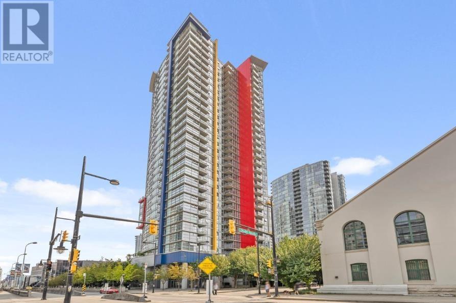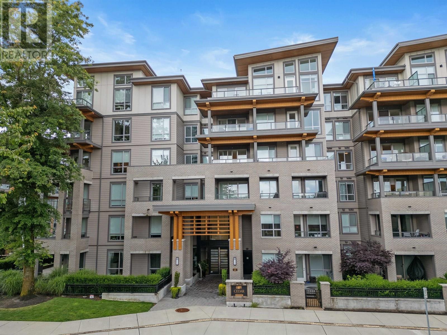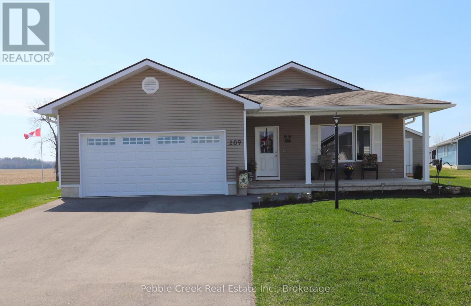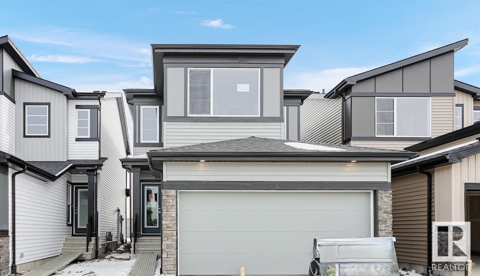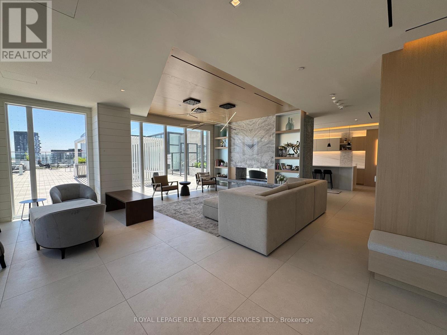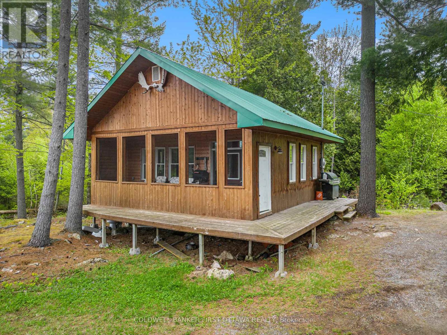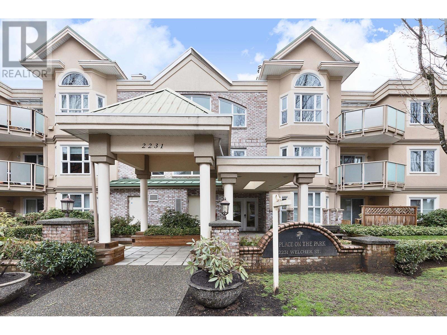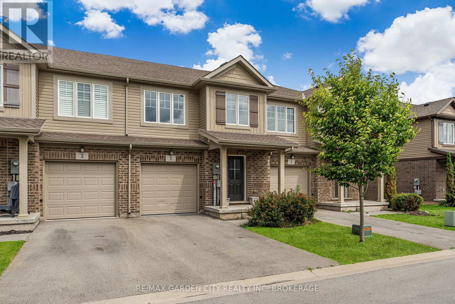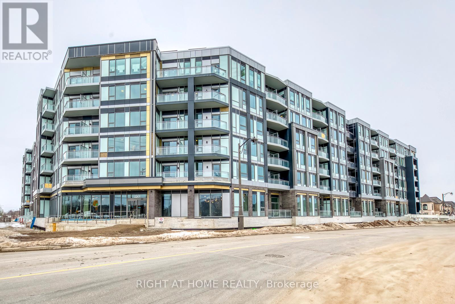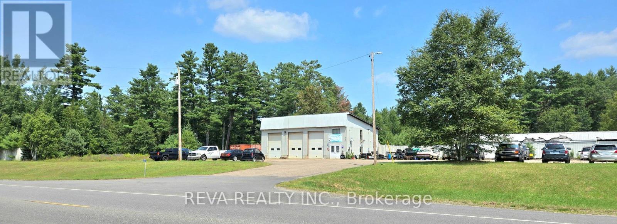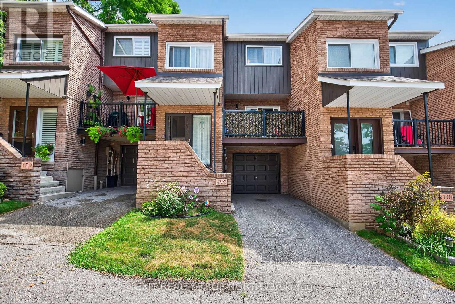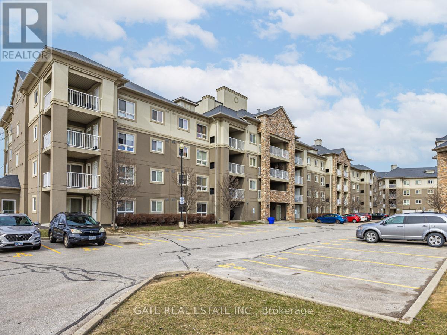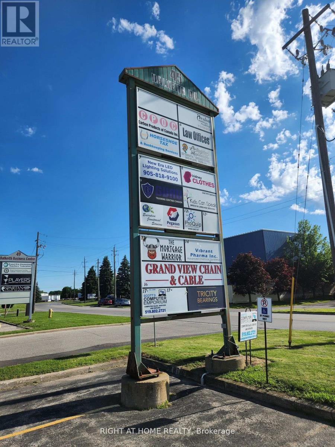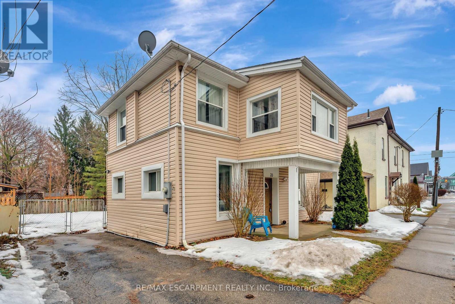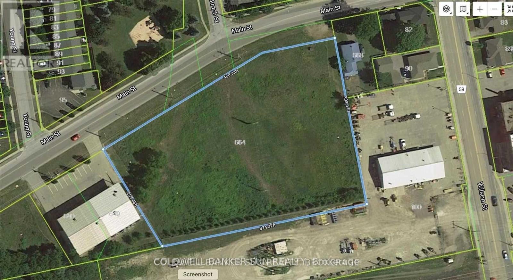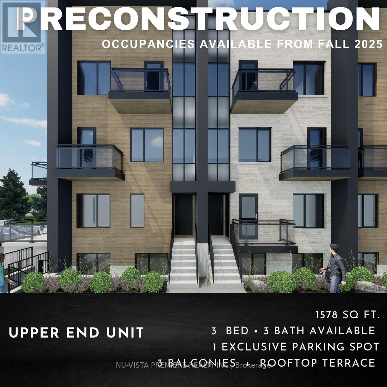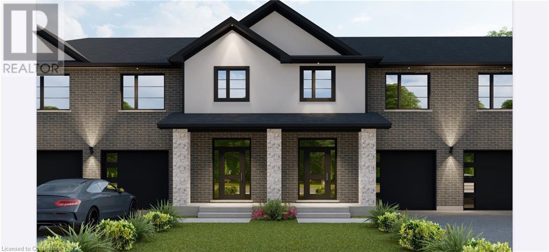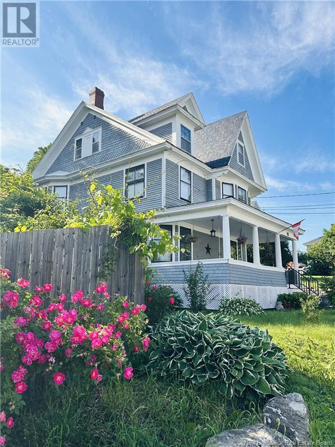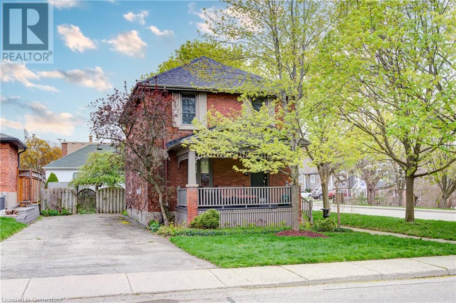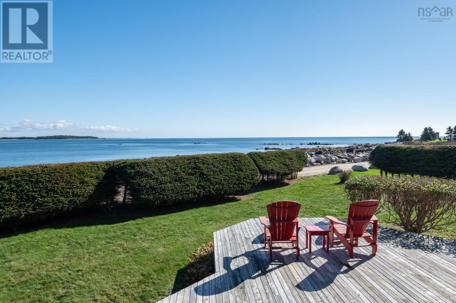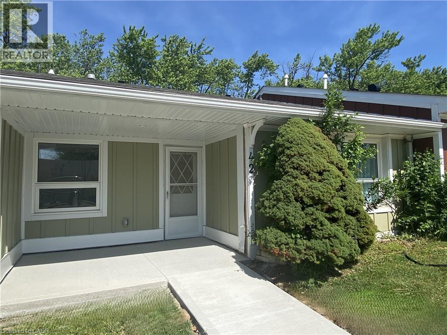215 - 4208 Dundas Street W
Toronto, Ontario
Welcome Home To 4208 Dundas Street West Suite 215! Great convenient location on 2nd floor next to outdoor patio area, gym, amenities, very few other units nearby. Excellent airy feel with nice tall ceilings. Great energy, bright, modern, open concept West facing 2 Bed 2 Bath unit is in a Fantastic Upscale Neighborhood And very accessible. This Lovingly Maintained Suite Has Walk Out To Balcony With nice western exposure! This great Community is Just Steps Away From plenty of amenities including shops and restaurants, public transit, highway, parks and schools. Move in and make it your own! (id:60626)
Royal LePage Supreme Realty
309 - 9225 Jane Street
Vaughan, Ontario
This Approximately 835 SFt Plus 63 SFt Balcony 2 Bedroom Plus A Den Condo Is Priced To Sell. Located Near The Elevator For Convenience With Your Groceries. Also, One Parking Spot Is Near The Elevator. Overlooking The Ravine. Located In High Demand Bellaria Building With 24 Hour Concierge. Near The Vaughan Mall And All Highways. The Condo Features 9ft Ceilings, Open Concept Layout, Large Windows, Kitchen With Ample Cupboard Space, Granite Countertops, Breakfast Bar And A Large Dining Area For Family Gatherings. 2 Large Bedrooms Separated By Open Concept Living Area For Privacy. In Suite Laundry With Sink And Extra Storage. Enjoy The Walks On 20 Acres Of Private Park And Walking Trails With Manicured Gardens, Ponds and Streams. 24 Hour Gate Security Plus Concierge Service, Amazing Amenities. Exercise Room, Party Room, Guest Suite, Outdoor BBQ Area, Visitor Parking, Large Balcony For Entertaining, Within Walking Distance To Restaurants, Shops, Vaughan Mills Mall, Transit, Highway 400, 407, Go Station, A Must See Immaculate Move In Condition Shows 10+++. (id:60626)
RE/MAX Premier Inc.
301 - 47 Hastings Street
St. Catharines, Ontario
Silvergate Homes, one of Niagaras most respected new home builders with nearly 40 years of experience, presents a rare opportunity to own at Merritton Mills, a contemporary 5-floor condominium development in the heart of St. Catharines, Ontario. This listing features the Fielding model, a beautifully designed third-floor suite offering 813 sq. ft. with one bedroom, a versatile den, and one full bathroomideal for a home office, guest space, or added flexibility. Just seconds from Highway 406 with quick access to the QEW, Merritton Mills is close to the Pen Centre, Brock University, shopping, groceries, restaurants, and all essential amenities. This vibrant community offers the perfect balance of city living and natural beauty, connecting residents to the heritage of St. Catharines while providing easy access to nearby small towns, wineries, theaters, craft brew-shops, local universities, and malls. Suites throughout the building range from 657 to 1,143 sq. ft. and include open-concept layouts, gourmet kitchens, large windows, in-suite laundry, and flexible living spaces designed for todays lifestyle. Residents will enjoy premium amenities including a lobby, party room, gym, and rooftop terrace. Storage lockers and underground parking are available for purchase, with one parking spot included (underground or above ground) and all parking roughed in for EV charging, available as an upgrade during selections. Maintenance fees are approximately $0.65 per sq. ft., excluding hydro and water. Occupancy is expected in 2026. This development is ideal for both investors and end users, with many units available now. See the attached list of features and finishes, and reach out today for more information and to explore all available options at Merritton Mills. (id:60626)
Revel Realty Inc.
171 13888 70 Avenue
Surrey, British Columbia
55+ complex, 1600+sqft, 2 bedroom, 2 bathroom ground level home in sought after Chelsea Gardens. Super clean, move in ready, 1 owner home with fantastic functional floor plan. 1 level living with large kitchen with eating area and family room with gas fireplace at the front. Back of the home features a large formal living room and dining room with a slider out to the patio overlooking a peaceful grassy common area. Primary bedroom with pass through closets to 4 piece ensuite including separate stand-up shower and soaker tub. Generously sized 2nd bedroom plus additional 3 piece main bathroom. Amenities include club house, outdoor pool, hot tub, recreation centre, guest suite. Centrally located close to shopping, recreation centre, and transit. Easy to show. (id:60626)
Royal LePage West Real Estate Services
219 - 53 Woodbridge Avenue
Vaughan, Ontario
This 1038 sq. ft 2 bedroom, 2 bathroom split bedroom corner unit condo is almost like a bungalow with large windows surrounded by sunlight. Complete privacy with no neighbours looking in. Overlooking the courtyard. Enjoy the walks on the Humber River trails, parks, Historic Market Lane Plaza with shops, food store, restaurants, no vehicle needed. Immaculate move-in condition, bedrooms on each side away from one another for privacy, amenities include a party room, gym, media room or games room. 24hr concierge. Priced to sell. Pride of Ownership. Show 10+++ **EXTRAS** 9ft ceilings, hardwood floors, California shutters throughout. Smooth ceilings. Split bedrooms. Built-in cabinetry. (id:60626)
RE/MAX Premier Inc.
1195-97 Drouillard Road
Windsor, Ontario
Check out this low maintenance 4-plex available for purchase. Fully rented with great tenants who pay on time and help around the property. Historic 2 story brick located on the comer of Drouillard and Ontario St, across from the neighbourhood community centre. Spacious units which feature 3 - 2 bedroom units and 1 - 3 bedroom unit. There are a separate basement that can be used for storage or coined laundry. Tenants have separate hydro meters and the landlord pays the water. (id:60626)
Manor Windsor Realty Ltd.
120 Edith Place Nw
Calgary, Alberta
*OPEN HOUSE AUGUST 2nd 1:00pm to 5:00pm * WOW!! THIS MOVE-IN READY HOME IS AN EXCEPTIONAL OPPORTUNITY! *PLEASE CHECK OUT THE VIDEO* **THIS HOME HAS AN ASSESSED VALUE OF $636,000.00 FOR 2025 AS PER THE CITY OF CALGARY.** Spacious custom built Cedarglen well-designed bright open concept home featuring 1778 sq. ft., nine-foot ceilings, 3 bedrooms upstairs and 2.5 bathrooms. MAIN FLOOR DEN! FRONT AND BACK MUDROOMS! UPPER BONUS FAMILY ROOM1 SECOND FLOOR LAUNDRY! WALK-OUT BASEMENT! Large windows maximize natural light throughout. Spacious 8’4”x4’6” proper entry with wall mounted coat hooks, door to the lower level and door to the main living area. Luxury vinyl floors throughout the main floor of this home. Bright and spacious main floor flex room makes the perfect Den, Home Office or Study Area. This fabulous spacious well-designed kitchen offers a large 9’9” island with gleaming quartz countertop, double undermount sinks, dishwasher, additional cabinets, pull out garbage and recycle bins plus a breakfast bar. Additional counter space, full height melamine cabinets, deep storage drawers and walk-in pantry make this the perfect kitchen for prepping and serving food. Stainless Steel appliances include, French door fridge, five burner ceramic top range, chimney hood fan, built-in microwave and dishwasher. The open concept dining area is perfect for families or when entertaining. Bright and sunny living room with large window that looks out to the deck. The spacious back entry features a built-in bench seat. French door opens to the large 16’9” x 9’5” east deck with iron railing and frosted privacy glass panels, a great extension for summer entertaining. Convenient two-piece bath off the back entry. The stairs and upper floor feature plush upgraded carpet and tile floors in the two bathrooms. Upper family bonus room is perfect for family movies, children’s play area or a quiet retreat. Spacious and bright owner’s suite offer room for a king size suite. Pocket door ope ns to a beautiful five-piece en-suite bathroom featuring an extended quartz vanity with two undermount sinks, cabinets and centre bank of drawers. Oversize walk-in shower and large walk-in closet with window. Two additional bedrooms with easy access to the perfectly designed “Jack and Jill” shared four-piece bathroom. Pocket door from the upper hallway opens to the convenient laundry room, featuring full-size front-loading washer and dryer and full wall of storage shelving. The unfinished walk-out basement with 645 sq. ft. and roughed in plumbing, makes this perfect for future development and extended living space for family. This home boasts modern features like recessed lighting, triple pane windows and custom window coverings. Parking pad for two vehicles and future garage with paved back lane make this home perfect! Steps away from the Fox-themed playground. Be an exciting part of this new Glacier Ridge Community! (id:60626)
RE/MAX First
6 9150 University High Street
Burnaby, British Columbia
Townhouse style entry off your expansive, private, gated, south facing patio. Step inside to soaring 11'6 foot ceilings and over height double windows. Enjoy the comforts of in-floor radiant heating, a modern linear kitchen with stainless steel appliances, gas cooktop, loads of cabinets & polished quartz countertops. Showcasing brand new laminate flooring & carpets. Perfect for shared living, bedrooms and baths on opposite side of living space. Situated in SFU's sought-after UniverCity community: steps to SFU Campus, Nestor's grocery, dining, banking, Starbucks & so much more. Short stroll to Richard Bolton Park & tranquil community garden. The Origin building, built by Porte. Pet friendly. Gas & heat included in strata fee. Open Sat Aug 2 1-3pm (id:60626)
Royal LePage West Real Estate Services
7819 Yorke Rd Nw
Edmonton, Alberta
Welcome to the award winning energy efficient Blatchford community, introducing you to this custom built 3 Storey featuring rooftop patio, fully fenced and landscaped yard with double detached garage. 3 large bedrooms with the master on the 3rd level with Full 4 piece ensuite and massive walk in closet. 2nd level has laundry room; bedrooms 2 and 3 also have full ensuites. 9 ft ceilings on the main floor. Galley kitchen with custom cabinets, coffee station and prep island. Quartz counter tops and all high end smart Stainless appliances, and handy side by side pantry. Custom iron railings, vinyl plank floor on the main floor geo-thermally heated and cooled with smart room thermostats. Location is close to NAIT, Royal Alex hospital and the ICE District and walking distance to the Brand new LRT train station! (id:60626)
RE/MAX River City
895 Erin Woods Drive Se
Calgary, Alberta
FULLY RENOVATED!! HUGE CORNER LOT!! IN ERIN WOODS!! ILLEGAL BASEMENT SUITE!! SEPARATE SIDE ENTRANCE!! SINGLE ATTACHED GARAGE!! 2100+ SQFT OF LIVING SPACE!! LAUNDRY ON BOTH LEVELS!! HUGE BACKYARD!! A fantastic opportunity to own a spacious home on a prime corner lot in family-friendly Erin Woods! The main floor welcomes you with a bright open-concept layout featuring a front living room, generous dining space, and an additional family room off the kitchen—perfect for gatherings or everyday comfort. The kitchen offers great cabinet space, a pantry, and easy access to the 2pc bathroom on the main level. Upstairs, you’ll find 3 well-sized bedrooms, a 3pc bathroom, and the convenience of laundry on the upper floor—no more hauling clothes up and down stairs! The illegal basement suite has its own separate entrance and is complete with a second kitchen, spacious rec room, bedroom, and a full 4pc bathroom! This home also features a HUGE BACKYARD and a LARGE DECK—perfect for outdoor entertaining, summer BBQs, or simply relaxing in your own private space! Enjoy the benefits of living close to schools, parks, playgrounds, shopping, and transit—everything you need is within reach. A PERFECT BLEND OF SPACE, FUNCTIONALITY, AND POTENTIAL—BOOK YOUR SHOWING TODAY! (id:60626)
Real Broker
402085 6 Street W
Rural Foothills County, Alberta
Welcome to this stunning parcel that offers a truly unique setting to build your dream home. The contour to this land is fantastic. Build your dream walk out home on this fabulous 5.49 acre parcel with mountain views! Located on a quiet Cul-de-sac. Just 3 mins to south to Okotoks! (id:60626)
Cir Realty
125 4303 University Heights Drive
Prince George, British Columbia
This 3 bedroom, 2 bathroom executive townhome offers the perfect amount of low maintenance living space for the downsizer. The open concept floor plan offers a spacious kitchen with island and eating bar, a natural gas stove, and tasteful modern design. The gas stove and covered balcony are ready for entertaining guests. The entire unit has been meticulously maintained and is move in ready. All measurements are approximate and should be verified if deemed important. (id:60626)
2 Percent Realty Experts
112 Cedarock Drive
Ottawa, Ontario
Stunning end-unit townhouse nestled in the Bridlewood community of Kanata. This beautifully renovated home sits on an extra-deep lot surrounded by mature trees, offering ultimate privacy. Features 3+1 bedrooms, 4 bathrooms, and a fully finished basement complete with a kitchenette, perfect for guests, extended family, or rental income. The front of the home boasts an extended stone driveway providing total of 5 parking space. The main level is designed for both elegance and functionality. The welcoming foyer leads to a bright living room with massive windows, brand-new flooring, updated pot lights, and modern light fixtures, creating a warm and inviting atmosphere. The chefs dream kitchen is located to the left and showcases new quartz countertops, rich millwork cabinetry, stainless steel appliances, and a breakfast area ideal for casual dining. The formal dining room is situated at the back and overlooks the private backyard. Upper level highlighting 3 spacious bedrooms and 2full bathrooms. The primary bedroom features a large walk-in closet and a large ensuite bathroom. The fully finished lower level adds valuable living space, including a recreation room, an additional bedroom, a full bathroom, a kitchenette, laundry area, and plenty of storage. Step outside to your private backyard: fully fenced and completed with an interlock patio, surrounded by mature trees for privacy. This home is located within the boundaries of St. James School, Bridlewood Community Elementary School, Glen Cairn Public School, Holy Trinity High School, and A.Y. Jackson Secondary School. Just 100m to nearby trails and Bridlewood Core Park, which offers a soccer field and basketball court. Convenience Store and restaurant only 200m away, and within 5 min drive to gym, Metro, Superstore, Walmart, and more. Move-in ready with flexible closing available. Fence: 2023, Roof: 2020, Furnace + AC: 2019. Annual association fee $100 the two tree lots. (id:60626)
Home Run Realty Inc.
1002 602 Citadel Parade
Vancouver, British Columbia
Spectrum IV by CONCORD PACIFIC: Welcome to this conveniently located 1 bedroom and DEN plus SOLARIUM and balcony unit. This unit features laminate flooring, brand new blinds, INSUITE laundry, open layout, and flex spaces with BRIGHT Southwest exposure. The complex has all the amenities you can ask for at Club Ozone: indoor POOL, hot tub, sauna and steam room, FITNESS centre, and CONCIERGE. With a Walk Score of 97, 100 transit score and very bikeable, it is located steps to Skytrain, great restaurants, T&T and Costco, Gastown, Yaletown, seawall, Parq, BC Place, Rogers Arena and much more. Rentals allowed (minimum 180 day term), and 1 cat or 1 dog permitted (dogs must be under 16 inches & less than 30lbs). Book your showing now! (id:60626)
Coldwell Banker Prestige Realty
309 - 295 Cundles Road E
Barrie, Ontario
This Renovation Elevates it Above All Other Units. 100k in Upgrades. You Have A Bright 1,230 Sqft, 2 Bath & Generous Sized 3 Bedrooms All With Closets & Windows, 4 Piece Primary En-suite & Walkin Closet. Soaring 9-Foot Ceilings And Floor-To-Ceiling Windows Flow Seamlessly Between Chef's Kitchen, Living And Dining Areas. The Stunning Extra Wide Kitchen's Quartzite Island Is A Durable & Ample Work Space, Built To Handle & Fit For Entertaining, With Built-In Wine Fridge, Extra Storage And Fitted Soft Close Cabinetry For Any Culinary Adventure. Embrace Luxury In Every Detail - From Quartz Counters And Top-Of-The-Line Bosch Appliances, To Wide Plank Porcelain Floors And Surrounded By New Engineered Hardwood Flooring Connected To Tall Baseboards In Every Remaining Sqft of Living Spaces Surrounded by Premium High End Illumination. Taking In 180 Degree Views Of The Urban Landscape Via 103 sqft Private Balcony. Enjoy The White-Glove Treatment With Smart Wired & Complete With Premium Parking & Locker Access From Your Underground Parking Garage To The Elevator. Simply Step Outside Your Front Door To Discover Michelin-Star Dining, Boutiques And Culture. Commuting Is Effortless Near Hwy 400, Georgian College and RVH, & Groceries. Rarely Does Such A Prime North Barrie Location And Meticulously Renovated Condo Become Available. Experience Unit 309's Modern Sophistication And Panoramic Lake Views For Yourself. Surprisingly Stunning & Sophisticated City Living At The Junction, A Boutique New Build & Renovated Top 2 Bottom, Located Steps From All That North Barrie Has To Offer. This Unit Will Exceed Your Expectations And Quickly Feel Like Home Sweet Home (id:60626)
Keller Williams Referred Urban Realty
408 7169 14th Avenue
Burnaby, British Columbia
Beautiful 1 Bedroom, 1 Bathroom Condo in Cedar Creek. Developed by Ledingham McAllister and centrally located in the thriving community of Edmonds, Burnaby. This unit features 9-foot-high ceilings and fill-sized stainless steel kitchen appliances complete with an island, optimising space and functionality. Open layout concept and conveniently situated near the upcoming Southgate city and walking distance to the Edmonds Skytrain Station, beautiful natural walking trails and top-rated schools. Additional amenities includes a den for home office use, parking, storage lockers, bike storage, a gym, a party room, community garden, children's play area and a guest suite. (id:60626)
Royal Pacific Lions Gate Realty Ltd.
1110 - 135 Pond Drive
Markham, Ontario
Welcome to this Cheerful Bright Spacious 2 Bedrooms and 2 Bathrooms, South West Corner Unit with Panoramic Unobstructed View! Ideal Split Plan for Privacy, Wonderful Wide Open Space Living, Dining and Kitchen with Breakfast Bar and Large Cabinets. Great Layout for Entertaining. In a Very Quiet Well Maintained, Low Maintenance Fee Building. Include Owned Parking and Locker. Steps to Vanhorn Pond & Walking Trails for a Nature Retreat; Grab a Coffee or Tea Right Next Door at Tim Horton's or Ten Ren's; Surrounded by Many Choices of Fine Restaurants, Popular Fast Food, Banks, Convenient to All your Amenities. Viva Transit at your doorstep and Easy access to 407/Bayview, 404 and DVP within 5 minutes. Fantastic 900 SF Space, Great Opportunity to Move In, As Is or Renovate to Your Own Personal Taste. (id:60626)
RE/MAX Hallmark Realty Ltd.
209 Lake Breeze Drive
Ashfield-Colborne-Wawanosh, Ontario
Absolutely stunning! This beautiful home offers nearly 1600 sq ft of living space and is situated on one of the largest and most private premium lots at The Bluffs! Just imagine the lifestyle, living along the shores of Lake Huron, close to shopping and fantastic golf courses along with your own private community recreation center complete with library, party rooms, sauna and indoor pool! This incredible Cliffside B with sunroom model has seen an extensive number of upgrades added and is an absolute pleasure to show! Features include a large custom kitchen with crown moulding, center island, pantry, upgraded appliances and quartz countertops. You will love all of the custom pull out shelving in the cabinets as well! The living room boasts a fireplace surrounded by wall-to-wall custom cabinetry. Also located close to the kitchen is a spacious dining room, perfect for dinner parties! The sunroom sports a cathedral ceiling and patio doors leading to a concrete patio overlooking the extensive gardens and offering a panoramic view of the countryside! Other features include a large primary bedroom with walk-in closet, 3 pc ensuite bath including a shower light and vanity with quartz countertop. Just down the hall is a spacious second bedroom and 4 pc main bath with shower/bath light, linen closet and vanity with quartz counter top. Premium window coverings and upgraded light fixtures are also prevalent throughout. Services include radiant in-floor radiant heating along with a gas furnace offering forced air heating and A/C. There is also an attached two car garage with custom shelving and separate storage shed on the property. This home is truly the ultimate in quality construction and location! (id:60626)
Pebble Creek Real Estate Inc.
108 6468 195a Street
Surrey, British Columbia
Welcome to Yale Bloc, an ideal blend of style and location! This spacious over 800+ sq ft 2 bed 2 bath, ground-floor condo offers modern open-concept living with 9' ceilings, sleek quartz countertops, new stainless steel appliances, and a private walk-out patio perfect for entertaining or relaxing. Located in the heart of Cloverdale, you're steps from Willowbrook Mall, restaurants, transit, and future SkyTrain expansion. The unit includes secure underground parking and storage. Parking for two vehicles, Pet- and rental-friendly building-perfect for first-time buyers, investors, or downsizers. Don't miss your chance to own a piece of the BLOC! (id:60626)
Exp Realty Of Canada
4173 44 Avenue Ne
Calgary, Alberta
This is not your average listing – This massive deck comes with a renovated 4-bedroom home! The deck is so amazing, the renovated house is a bonus.Step out from your brand new kitchen, complete with quartz countertops, stainless steel appliances, and an almost new Bosch dishwasher onto the huge deck. It’s above a 2-car attached garage so the deck has partial views of the Rocky Mountains. Inside, the house is a total gem – Vaulted ceilings, new bathrooms, newer carpets, and a newer furnace, and hot water tank, so you’ll be cozy year-round. The primary bedroom is spacious. Plus, there’s a pocket door making the bath next to it a full ensuite bath. The other three bedrooms are equally impressive, with huge windows. Use one as a den or office. Located in a prime spot with parking for multiple vehicles, and just a short walk to schools, transit, and shopping, you’ll love how convenient it is to live here. But really, the deck’s the thing. It’s one of a kind. Trust me, decks like this don’t come around every day.Call your agent today and snag the deck of your dreams… and, you know, the house too! ?? (id:60626)
RE/MAX Realty Professionals
2516b Mcleary Crescent N
Cranbrook, British Columbia
OPEN HOUSE SATURDAY JUNE 21 FROM 12:30-2PM! Welcome to Your New Home in One of Cranbrook’s Most Sought-After Locations! Step inside & discover this beautiful home tucked away on a quiet street just steps from the Community Forest and College of the Rockies. Set on a pie-shaped lot backing onto McLeary Park, this home offers privacy, space, and the kind of neighbors that make a community feel like home. From the moment you walk in, the pride of ownership is unmistakable. With nearly 1,900 sq.ft. of finished living space, this home suits families at any stage. The open-concept main floor is filled with natural light, featuring a chef’s kitchen with island, cozy gas fireplace, dining nook, covered patio access, and a custom front foyer with built-in seating and a 2-piece bath. Upstairs, the spacious primary suite includes a private ensuite, while two additional bedrooms and a full bath provide ample space. Convenient upstairs laundry adds function to everyday living. The lower level includes a large rec room/potential 4th bedroom, flex space, full bathroom, and tons of storage. The oversized single garage features soaring ceilings for even more room. The backyard is a peaceful oasis with a covered deck, lower patio, and mature trees for shade. Bonus features: RV parking, underground sprinklers, upgraded flooring, and modern appliances. You’ll love the location—just steps to trails, frisbee golf, schools, and the college, and only minutes to downtown, shopping, and the hospital. (id:60626)
Real Broker B.c. Ltd
4350 Ponderosa Drive Unit# 236 Lot# 86
Peachland, British Columbia
Don't go past this opportunity! Magnificent little paradise with a view overlooking the lake! Who's Lucky!! Breathtaking views from this 2 bedroom, 2 bath walk-in rancher. NO STAIRS up or down and the garage is right in front of your unit. Direct entry townhome, hardwood floors through out, SS appliances, eating bar, granite counters, in-floor hot water heating, gas fireplace, secured gated entry, low monthly strata fees, great club house with a gym, meeting/movie room! Enjoy your morning coffee or unwind at the end of the day from the large balcony looking out over the lake-stunning! Great hiking trails out your front door! Short distance to Peachland's Beach Avenue where you'll find shopping, restaurant, coffee shops! Stroll the lakeshore summer or winter along the beautiful boardwalk! This is the one you've been waiting for. It's time to call Eagle's View home! Furniture has been removed. Unit is empty and ready for quick possession. (id:60626)
Royal LePage Kelowna
2607 5 Av Sw
Edmonton, Alberta
The beautiful L-Shaped kitchen at the rear of the home is bright and features quartz counters and a nice sized island; 4-piece Samsung appliance package included. A walk-in-closet and mudroom with built-in bench, shelf & hooks complete the main floor. Spindle railing on the stairs and upper hall connect the main floor to upper level and large central bonus room. A side entrance is included for potential future development; Basement ceiling height upgraded to 9’, for a more spacious feel; 3-piece Rough-In for future bathroom. Primary bedroom features a large walk-through closet that connects through to laundry room, and an ensuite with dual sinks and a walk-in shower. Quartz countertops in kitchen and bathrooms Luxury Vinyl Plank flooring throughout the main floor and all bathrooms. This Bedrock Home includes a modern smart home technology system. Photos are representative (id:60626)
Bode
208 - 5 Defries Street N
Toronto, Ontario
Welcome to River & Fifth Condos Unit 208! Step into this beautifully designed 1-bedroom + Den condo offering a smart and functional layout ideal for modern urban living. This bright and airy unit features high-end finishes, quartz countertops, sleek cabinetry, and floor-to-ceiling windows that fill the space with natural light. The versatile den is perfect for a home office, guest room, or second bedroom. Enjoy premium building amenities including a rooftop terrace with pool and firepit, fully equipped fitness centre, yoga studio, co-working space, pet spa, 24/7 concierge, and more. Located in vibrant Regent Park, you're just minutes from the DVP, TTC, and all the best that downtown Toronto has to offer. Perfect for young professionals, couples, or investors looking for luxury, location, and lifestyle in one stylish package. (id:60626)
Royal LePage Real Estate Services Ltd.
732 Bellamy Mills Road
Mississippi Mills, Ontario
Just 15 minutes from Almonte, this 42-acre property offers a rare combination of natural beauty, privacy, and year-round access. Tucked away on quiet Bellamy Mills Road, the land features a 2 bedroom cabin with full electricity and a diverse landscape of forest, open clearings, and two large beaver ponds. The four-room cabin is simple but solid and is ideal for a weekend retreat or a base for future development. Along the driveway, a large elevated hunting blind sits quietly in the trees, offering excellent views and a great vantage point for spotting wildlife. The land itself invites exploration and imagination: mature trees, winding trails, and abundant wildlife make it well-suited for everything from hiking and hunting to long-term plans for a home or homestead. Rural zoning allows for residential, hobby farming, or recreational uses. Both ponds are abundant with fish and offer a peaceful setting to relax, watch wildlife, or catch your supper. The surrounding woods provide excellent privacy with no visible neighbours, while the municipally maintained road ensures reliable year-round access. With plenty of space to roam, this property is ideal for those looking to live more simply, build over time, or just enjoy a quiet slice of Eastern Ontario wilderness. Located just 20 minutes from Carleton Place, and under an hour to Ottawa. Whether you're looking to build, escape, or hold for the future, this is a beautiful and flexible piece of land in a beautiful rural setting. (id:60626)
Coldwell Banker First Ottawa Realty
101 2231 Welcher Avenue
Port Coquitlam, British Columbia
Don´t miss this well maintained and updated 2 bedroom ground floor unit situated in a fantastic neighbourhood. Key benefits include: updated kitchen with loads of cabinets; updated bathroom; spacious floor plan; bright south-facing exposure with a private patio; semi-ensuite bathroom; cozy gas fireplace; huge laundry room with additional storage & front load appliances. Nestled in the heart of Port Coquitlam this condo offers the perfect blend of comfort and convenience. Situated within walking distance of all downtown amenities, including a variety of restaurants, shopping options, and the local recreation centre. Next to Elks Park & peaceful walking trail. (id:60626)
Sutton Group - 1st West Realty
4 - 340 Prospect Point Road N
Fort Erie, Ontario
Just listed in the heart of Ridgeway, this upgraded 3-bed, 2.5-bath townhouse offers like-new living with serene views of forested green space and the Friendship Trail. Built just 6 years ago by award-winning Mountainview Homes, it blends modern comfort with natural beauty. Enjoy an open-concept main floor with bright windows and a stylish kitchen perfect for culinary enthusiasts, overlooking a private ravine. Step out onto your deck for morning coffee or evening BBQs immersed in nature. The walk-out basement with large windows and patio doors is primed for your vision; ideal for a rental suite, in-law setup, rec room, or home bar, with a rough-in bath ready to go. Upstairs, the spacious primary retreat features a huge walk-in closet (with space for a home office!) and a private ensuite. Two additional bedrooms and a well-placed main bath make family life seamless, with laundry conveniently located just steps away. With a one-car garage, private drive, and unbeatable location; 5-minute walk to downtown Ridgeways shops and restaurants, 10-minute bike to Crystal Beach, and easy access to the U.S. border and Niagara Falls, this home offers it all. Don't miss your chance to own this standout gem! (id:60626)
RE/MAX Garden City Realty Inc
136 - 2501 Saw Whet Boulevard
Oakville, Ontario
Welcome to The Saw Whet, a brand-new luxury condominium in Oakville's prestigious Glen Abbey community. This BRAND NEW never-lived-in 1-bedroom, 1-bathroom suite offers a contemporary open-concept design with elegant finishes, soaring 12 ft ceilings, providing a perfect opportunity for first-time buyers, investors, or those seeking a refined living experience. As an added bonus, the owner of this unit will also receive 1 of 18 rare and highly coveted extra large parking space and locker combo featuring a 6ft x 10ft x 10ft high storage space. Nestled in South Oakville, this exclusive mid-rise development blends modern architectural beauty with the serenity of nearby parklands, riverscapes, and pristine golf courses. Located just 3 minutes from the QEW and 6 minutes from Bronte GO Station, this prime location offers seamless connectivity for commuters. The area is surrounded by convenient amenities, including top-tier shopping, dining, and entertainment, with major retailers such as FreshCo, Sobeys, Metro, and Canadian Tire all within a 10-minute drive. Additionally, Sheridan Colleges Trafalgar Campus is nearby, and Oakville Trafalgar Memorial Hospital is just 8 minutes away. This is a rare opportunity to own a luxury condo in one of Oakville's most sought-after communities. Don't miss out on this incredible investment. Schedule a viewing today! (id:60626)
Right At Home Realty
30560 Highway 62 N
Hastings Highlands, Ontario
Investment opportunity conveniently located less than 15 minutes north of Bancroft. Successful auto repair shop for 20+ years, owners are ready to retire. This garage sits on nearly three acres with desirable RC & WD (formerly known as M3) zoning. Non-conforming legal variance allows for a Vehicle Repair Shop, Auto Body Shop, Salvage Yard, and Vehicle Sales. Other potential uses include Sanitary Landfill Site, Sewage Treatment Plant, Waste Transfer Station, Waste Processing Facility, and more. Excellent highway exposure and large paved parking lot. The ground floor boasts three large bays (with electric bay doors) and an office space. Beat the heat with two heat pumps which provide Air Conditioning to the shop/bays. Upstairs you will find a break room, storage room/potential office space, and washroom. Automotive repair equipment up for negotiation includes a Drive-on laser alignment hoist updated to service up to 2025 models. Call your favourite Realtor to book a showing today. (id:60626)
Reva Realty Inc.
9 - 17 St Vincent Street
Barrie, Ontario
Discover this beautifully updated 3 bedroom, 2 bathroom townhouse condo in the exclusive enclave of The Brownstones. Ideally located just minutes from parks, downtown amenities, and the scenic shores of Kempenfelt Bay, this home offers a perfect blend of style and convenience. The bright, open-concept kitchen features new appliances and walks out to a private patio ideal for relaxing evenings or morning coffee. Upstairs, enjoy the warmth and elegance of new hardwood floors (2022), while the modernized washrooms add a fresh, contemporary touch. With parking for two vehicles (garage + driveway pad), this low-maintenance home is perfect for professionals, small families, or those looking to downsize without compromise. (id:60626)
Exit Realty True North
2208 - 6 Dayspring Circle
Brampton, Ontario
STUNNING! Newly Painted and Cleaned to MOVE IN ASAP!!! Condo Apartment in a GATED COMMUNITY in Brampton with 24hr Camera Security!!!! 2 Bedrooms, 2 Full Washrooms, Large Den Space, Large Balcony, Parking and Locker. Located in the Most Desirable Humberwest, Goreway and Queen St E Area. Minutes Away From Shopping, Dining, Prayer Places and to Highway 427. U Shaped Kitchen with Built in Dishwasher, Quartz Countertop, Stainless Steel Fridge, Stove, and Exhaust. Open Concept Layout, Sun Filled, Home Like Unit. Ideal Place for First Time Home Buyers, Parents Nest and Winter Birds. Surrounded with Greenery, Clear View from Balcony. 10 min to Claireville Conservation Area, 15min to Trinity Common Mall & Silvercity, Temple, School & 10min to Pearson International Airport. (id:60626)
Gate Real Estate Inc.
6 - 45 Dalkeith Drive
Brantford, Ontario
Excellent opportunity for Investor or End user in the Vibrant Branford established industrial complex. Currently 100% leased with single Triple A tenant with a Triple net Lease. Excellent stable net income for the investment portfolio. Excellent management of the building with a great client mix at the plaza. Seller has a few units in the complex and possibility to obtain a stable income portfolio. Possibility to manage exists for a truly hands free investment. **EXTRAS** hvac system, hot water tank, Mezzanine area of 530 was not included in total square footage and is available. Total with Mezzanine is 2150 square feet. Seller is willing to provide up to 15% VTB with a minimum 15% down payment. (id:60626)
Right At Home Realty
23 Palace Street
Brantford, Ontario
A must-see home! This stunning 6-bedroom furnished property showcases top-quality finishes throughout. The modern kitchen features sleek cabinetry, complemented by newer light fixtures, updated windows, The home is equipped with 100-amp electrical service and PEX plumbing in both bathrooms for enhanced efficiency. High-efficiency furnace, a large-capacity water tank, and stylish Laminate flooring throughout. Designed to accommodate a large family or up to six students, this home is ideally situated near the university. The main floor boasts a spacious open-concept living and kitchen areas, two large bedrooms, a convenient main-floor laundry, and a 3-piece bath. Upstairs, you’ll find four additional bedrooms, a 4-piece bath, and a charming sunroom. Whether you're looking for a single-family home or an investment opportunity, this property offers incredible value. Move-in ready. (id:60626)
RE/MAX Escarpment Realty Inc.
23 Palace Street
Brantford, Ontario
A must-see home! This stunning 6-bedroom furnished property showcases top-quality finishes throughout. The modern kitchen features sleek cabinetry, complemented by newer light fixtures, updated windows, The home is equipped with 100-amp electrical service and PEX plumbing in both bathrooms for enhanced efficiency. High-efficiency furnace, a large-capacity water tank, and stylish Laminate flooring throughout. Designed to accommodate a large family or up to six students, this home is ideally situated near the university. The main floor boasts a spacious open-concept living and kitchen areas, two large bedrooms, a convenient main-floor laundry, and a 3-piece bath. Upstairs, youll find four additional bedrooms, a 4-piece bath, and a charming sunroom. Whether you're looking for a single-family home or an investment opportunity, this property offers incredible value. Move-in ready. (id:60626)
RE/MAX Escarpment Realty Inc.
660 Main Street
Woodstock, Ontario
Approximately 1.25 acres Industrial land available for development to suit your specific industrial needs. The property is suitable for a wide range of Industrial applications, making it a versatile investment opportunity. M4 Zoning permits include Motor vehicle Dealership, service shop, parking, Public Garage, Bus storage facility, contractor's yard, fabricating Plant, machine shop, distribution, warehousing, manufacturing plant and much more. The property is making it an excellent opportunity for investors or business owners looking to expand. Services at property line. Buyer or Buyer's agent to verify all information. Sellers are Rrea. (id:60626)
Coldwell Banker Sun Realty
124 - 2805 Doyle Drive
London, Ontario
TO BE BUILT! Introducing the Stratus Towns, crafted by Lux Homes Design & Build, a London Award-winning builder and recipient of the *Best Townhome Award for 2023*. Lux Homes is known for elevating the standard of townhome living, and this unit is no exception. With 1,578 sq ft, this UPPER CORNER unit home boasts a generous main floor layout with an expansive great room, dining area, and kitchen leading to 2 balconies. With 3 roomy bedrooms and 2.5 bathrooms in total, you'll enjoy ample space to accommodate your modern lifestyle. Achieve seamless interior design without the hassle, as each home comes with professionally curated interiors that boast a spacious open-concept layout, maximizing natural light and creating an inviting atmosphere. Enjoy a neutral palette and high-end finishes that exude timeless elegance. Additionally, each unit is equipped with basic alarm systems, 9' ceiling on main floor living level and 8' on bedroom floor level, 8' interior doors on main living level, all-black hardware, and exceptional selections for finishes, providing a touch of luxury and peace of mind. This upper unit includes a private rooftop terrace as well, offering an exclusive outdoor space to relax and enjoy stunning views. Located in South East London, with close proximity to Highway 401, shopping, dining, great schools, public transit and scenic walking trails, Stratus Towns is the perfect blend of luxury and convenience. Nature enthusiasts will love the nearby scenic walking trails, offering a peaceful escape right at your doorstep.These homes are perfect for first-time buyers or those looking to upgrade their living space with attainable luxury. Move-in ready for Fall 2025, your new beginning starts here. Don't miss the chance to make Stratus Towns your next home! (id:60626)
Nu-Vista Premiere Realty Inc.
2568 Constance Avenue
London, Ontario
The Doulyne Townhomes at Victoria On The River, a prestigious community offering meticulously designed 3-bedroom, 2.5-bath home 1,620 square feet. These homes blend modern functionality with high-end finishes, featuring second-floor laundry, a single garage, and 9-foot ceilings on the main floor. California-style ceilings enhance the living spaces, while luxury vinyl plank flooring flows throughout, complemented by premium tiles in the bathrooms. The exterior showcases quality stone, brick, stucco, and siding as applicable, with an insulated garage door and interlock driveway for added convenience. Inside, enjoy granite or quartz countertops, under-mount sinks, and up to 25 pot lights, creating a sophisticated ambiance. The bathrooms feature acrylic tubs and/or showers with acrylic walls, and an unfinished basement offers excellent potential for future expansion of your living experience. Located in London South, this neighbourhood benefits from serene river side living with easy access to essential amenities, including schools, shopping, gyms, restaurants, and quick access to Highway 401, 15 minute drive to Western University, and 10 minute drive to Fanshawe College. Don't miss your chance to make this exceptional community your home. SEE FLOOR PLAN IN ATTACHMENTS** (id:60626)
RE/MAX Real Estate Centre
163 Campbell Street
Brantford, Ontario
Massive Lot! Cottage style, 1.5 storey detached home with detached garage, situated on a deep, double wide lot minutes away from Wayne Gretzky Parkway. This beautiful home has been maintained by the same owners for 15 years. Various upgrades including flooring, kitchen and appliances, 4-pc bathroom, AC(2023), Furnace(2023), Hot water heater(2023). Spend your summer months in the backyard oasis featuring a hot tub patio, gazebos, large open grassy area surrounded by vegetable and flower gardens, storage shed and a detached garage. Nearby parks, schools, shopping centers, highway access, transit routes, 30 minute drive to downtown Burlington, 45 minutes to Guelph. (id:60626)
RE/MAX Escarpment Realty Inc.
115 Green Street
Woodstock, New Brunswick
Step into one of the finest family homes, located in the heart of Woodstock. Restored & upgraded, but yet the historical character has been preserved. Offering room for a business, studio, mancave, whatever your heart desires, all on a double lot landscaped with fruit trees, gardens, chicken coop/shed, patio & fenced yard. Inside boasts the WOW factor and drips with elegance. New kitchen featuring Quartz countertops, walk in pantry, all new appliances, porcelain farm & sink breakfast bar. The family room & informal dining area have been opened up to create a gathering place for all. The formal dining room and living room have been restored showing the new coffered ceilings put back to their glory days. A new full main floor bath with shower is a surprise and the front entry is impressive with the grand staircase up. Level 2 offers the Primary bedroom with a sitting room, (or could be a 2nd bedroom), newly wire & plumbed W/D outlets if desired, another full bathroom plus 2 more bedrooms. Level 3 is a hidden gem with 3 more bedrooms while the basement level offers a new family room, office and storage. Check out the video tour. (id:60626)
Keller Williams Capital Realty - Woodstock Branch
163 Campbell Street
Brantford, Ontario
Massive Lot! Cottage style, 1.5 storey detached home with detached garage, situated on a deep, double wide lot minutes away from Wayne Gretzky Parkway. This beautiful home has been maintained by the same owners for 15 years. Various upgrades including flooring, kitchen and appliances, 4-pc bathroom, AC(2023), Furnace(2023), Hot water heater(2023). Spend your summer months in the backyard oasis featuring a hot tub patio, gazebos, large open grassy area surrounded by vegetable and flower gardens, storage shed and a detached garage. Nearby parks, schools, shopping centers, highway access, transit routes, 30 minute drive to downtown Burlington, 45 minutes to Guelph. Don't miss out on this one, book your showing today! (id:60626)
RE/MAX Escarpment Realty Inc.
66 Yvonne Crescent
London, Ontario
Welcome to this beautifully maintained 2-storey home, ideally situated in a peaceful, family-friendly neighbourhood a hidden gem that feels like an island within the city! Conveniently located near London Health Sciences Centre, Ronald McDonald House, Parkwood Hospital, scenic parks and trails, and shopping amenities.The open-concept main floor features a modern kitchen, cozy living room, and a bright eat-in dining areaperfect for family gatherings and entertaining. Upstairs, youll find 3 spacious bedrooms, including a generous primary suite with a 4-piece ensuite and ample closet space.The lower level is unfinished with a rough-in for a washroom, offering excellent potential to add a granny flat, additional bedrooms, or a large family room. The exterior is fully landscaped from front to back, complete with a single-car garage. (id:60626)
Ipro Realty Ltd
1450 Caen Avenue
Woodstock, Ontario
Welcome to 1450 Caen Avenue Woodstock. An immaculate, FREEHOLD, beautiful middle unit, 1531 sq.ft. townhome with 3 Bed & 2.5 bath in the desirable area of Woodstock. Main floor features a living room with abundant natural light during the day, open concept kitchen, a a dining room and a powder room. A sliding door opens to the huge fenced backyard for the outdoor enjoyment of the family. Second floor features master bedroom with ensuite 3 pc bath and a huge walk-in closet. Another 2 good sized bedrooms , one of them with another walk-in-closet, Second full family bathroom, Second floor convenient laundry. Huge Unfinished basement. Close to Schools, Toyota Plant, HWY 401, Parks, Shopping centers, Hospital & More! (id:60626)
Century 21 Right Time Real Estate Inc.
230 Graham Street
Woodstock, Ontario
Character, Charm & Modern Comfort in Old North Woodstock Welcome to 230 Graham Street – a stunning blend of timeless charm and thoughtful modern updates. This professionally renovated red brick 2-storey home is nestled in the heart of Old North Woodstock, offering the warmth and character of a heritage home with all the conveniences of contemporary living. From the inviting covered front porch to the sun-drenched rear sunroom, this home is designed for both relaxation and entertaining. Step outside to discover a beautifully landscaped, fully fenced backyard complete with a pergola – your own private oasis. Inside, the home is rich with original details, including elegant leaded glass windows, warm hemlock hardwood flooring, and rustic pine floors in the kitchen. The updated kitchen boasts quartz countertops, a central island, stainless steel appliances, and stylish lighting, perfect for both everyday meals and entertaining guests. Upstairs, you’ll find a spacious primary bedroom, two additional generously sized bedrooms, and an updated 4-piece bathroom. The fully finished basement expands your living space with a cozy den, recreation room, convenient 2-piece bathroom, and ample storage. With its impeccable decor and inviting ambiance, this home truly feels like it was lifted from the pages of a design magazine. Don’t miss the opportunity to own a piece of Woodstock’s charm. (id:60626)
Makey Real Estate Inc.
158a Concession Street W
Tillsonburg, Ontario
Welcome to this beautifully updated two-storey semi-detached home in the charming town of Tillsonburg, where small-town warmth meets modern living. This home offers stylish comfort with a spacious, open-concept main floor featuring a bright living area perfect for gathering and entertaining. The standout kitchen boasts floor-to-ceiling white cabinetry, a striking navy island, and sleek, modern finishes. Adjacent to the kitchen, the dining area opens through patio doors onto a private deck, perfect for summer barbecues and quiet morning coffees. Upstairs, the primary suite offers a walk-in closet and a private ensuite bath. Two additional well-sized bedrooms and the convenience of second-floor laundry complete the upper level. Enjoy even more living space in the fully finished basement, ideal for a family room, playroom, or home office. Located in the heart of Tillsonburg, this home offers easy access to parks, schools, and local amenities, all within a friendly and welcoming community. Don't miss this incredible opportunity to enjoy modern living in one of southwestern Ontario's most desirable towns! (id:60626)
Real Broker Ontario Ltd.
94 Superior Street
Brantford, Ontario
Your dream residence awaits at 94 Superior Street in Brantford. This enchanting, fully remodeled two-storey home boasts three spacious bedrooms and two elegantly appointed bathrooms, all nestled within a delightful, family-friendly neighborhood. Every inch of both the interior and exterior has undergone an impressive transformation, showcasing high-end finishes, superior craftmanship, and meticulous attention to detail. As you approach, a charming front porch invites you to relax with your morning coffee, offering a serene spot to enjoy the day. Step inside to discover a beautifully designed open-concept living space that seamlessly connects the inviting living room, dining area, and modern kitchen. The cozy living room features a stunning tile-surround fireplace, complete with a built-in television nook—perfect for cozy evenings with loved ones. The kitchen is a chef's dream, equipped with sleek, contemporary cabinetry, a stylish tile backsplash, a convenient pantry, and premium stainless steel appliances. Entertaining is effortless with multiple entryways leading to the backyard and side of the home, allowing for seamless indoor-outdoor living. Venture upstairs to find three bright and airy bedrooms, including the primary bedroom with dual closets. A conveniently located four-piece bathroom caters to the bedrooms, providing a perfect blend of comfort and functionality. Step outside into your private backyard, where a charming stone patio wraps around from the side to the back of the home—an ideal setting for gathering with friends and family. The upgrades continue on the exterior of the home with fresh paint, board & batten, new front door, and new windows. Additional features include a fully detached garage and a handy shed, providing ample storage space for all your needs. Situated close to schools, shopping, parks, and public transit, this stunning home is a highly desirable gem. Don’t miss out on this beautiful opportunity—book your showing today! (id:60626)
Pay It Forward Realty
104 Backman Road
Bayswater, Nova Scotia
An immaculate year round 3 bedroom home with amazing 180 degree ocean views. Extremely well maintained this one level home is perfect for an active young family, a 4 season getaway or for retirees. Backman Road is a quiet country lane. It is a peaceful enclave of just a few homes off the main road, directly across from the ocean. Take in the fresh sea air and sleep to the comforting sound of the waves rolling onto the shore. Take in the full beauty of this seaside location from the large sunny front deck. Lots of mature trees, shrubs and perennial garden beds. The home has quality Pergo flooring, a heat pump providing heat and air conditioning. There is a beautiful wood burning fireplace in the living room which has a wall of windows to capture that breathtaking view. Basement is unfinished. You will want to spend the holidays here creating your own generational memories. The lot is level with lots of space for kids to play and create your own vegetable gardens and room to expand the home if needed. It's a short stroll to sandy Bayswater Beach, perfect for swimming. It is about a 20 minute drive to Hubbards or Chester for your shopping needs or enjoy the many cafes and restaurants that can be found. Less than an hour to downtown Halifax on the newly twinned Highway 103. NOTE: Deposit is due within 3 business days of Acceptance of Offer . (id:60626)
Engel & Volkers
42 Szollosy Circle
Hamilton, Ontario
Welcome 42 Szollosy Circle, located in the much sought after gated community of St. Elizabeth Village! This home features 2 Bedrooms, 1 Bathroom, eat-in Kitchen, large living room for entertaining, and utility room. Whether you envision modern finishes or classic designs, you have the opportunity to create a space that is uniquely yours. Enjoy all the amenities the Village has to offer such as the indoor heated pool, gym, saunas, golf simulator and more while having all your outside maintenance taken care of for you! (id:60626)
RE/MAX Escarpment Realty Inc.
506 - 180 Dudley Avenue
Markham, Ontario
Welcome to 180 Dudley Ave Unit 506 in Thornhill! This bright and spacious 3-bedroom, 2-bathroom condo is perfect for families looking for comfort and convenience. Enjoy a large open-concept living and dining area with walk-out to a private balcony. Freshly painted throughout, this home is move-in ready with a clean and modern feel. The kitchen features large cabinets, 4-piece appliances, and a stylish backsplash. All bedrooms have large closets, with a double closet in the primary bedroom. Bonus: ensuite laundry and in-unit storage room, plus one underground parking spot and a locker. Extra parking available for rent. Located steps from Yonge St, top-rated schools, parks, shops, and public transit including the proposed future subway station. Maintenance fees include all utilities and basic cable, offering worry-free living! Enjoy amazing building amenities including: Outdoor Pool, Gym, Sauna, Guest Suite, and Visitor Parking. Don't Miss This Opportunity! (id:60626)
RE/MAX Realtron Smart Choice Team

