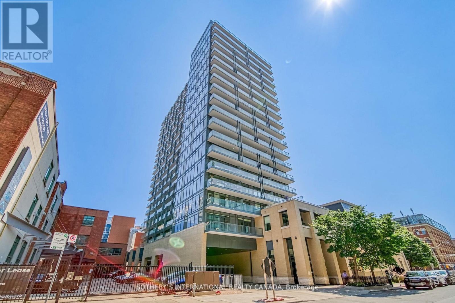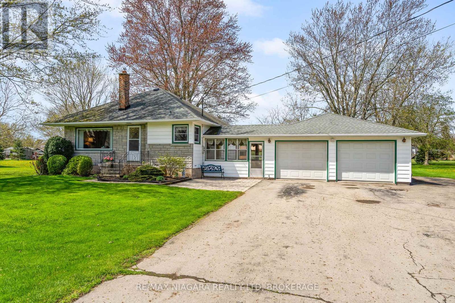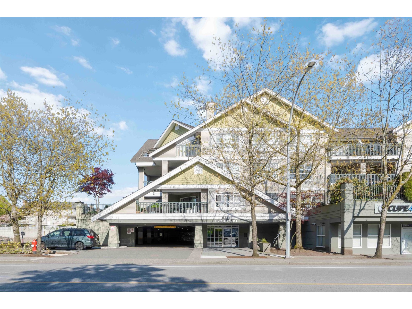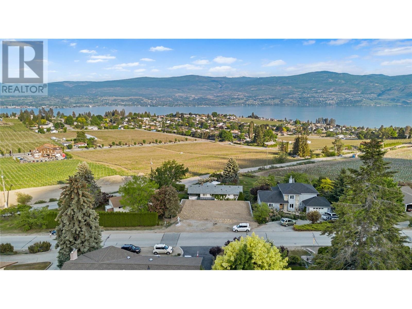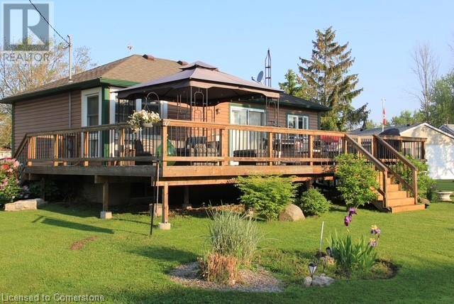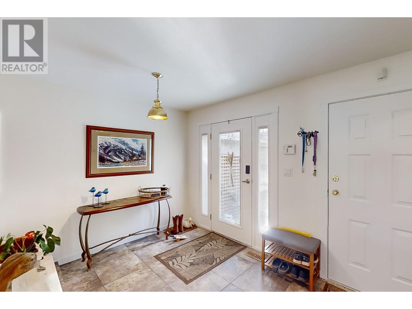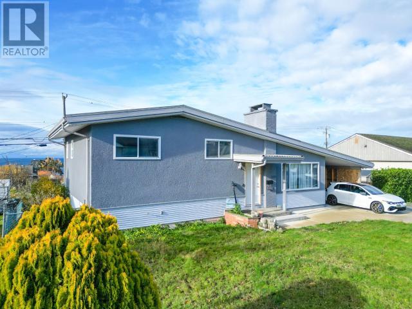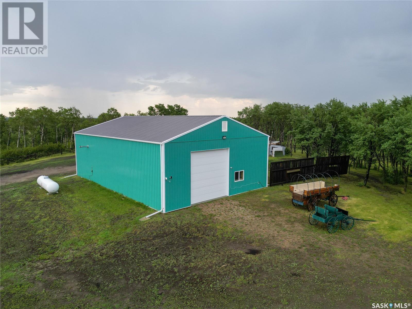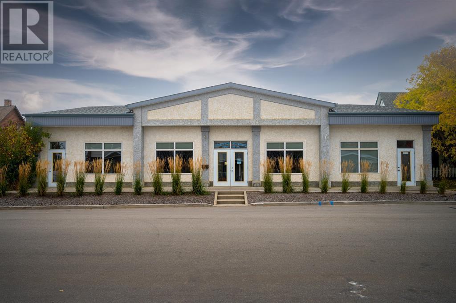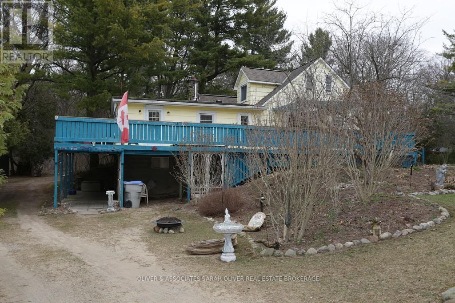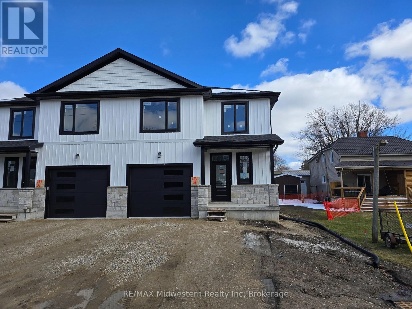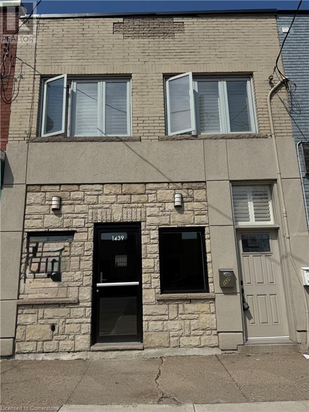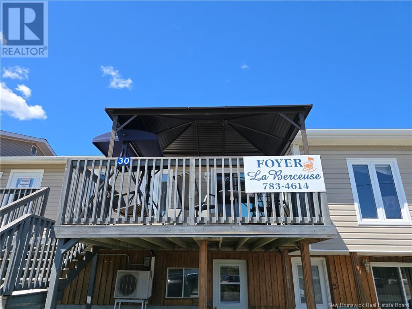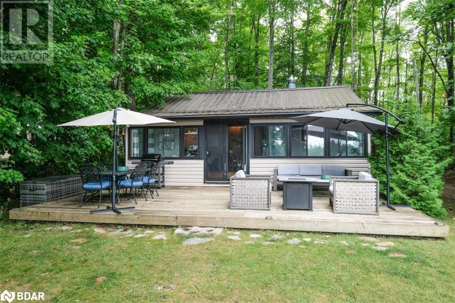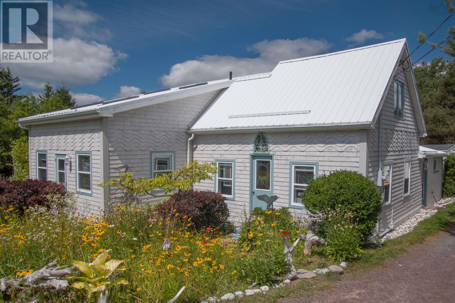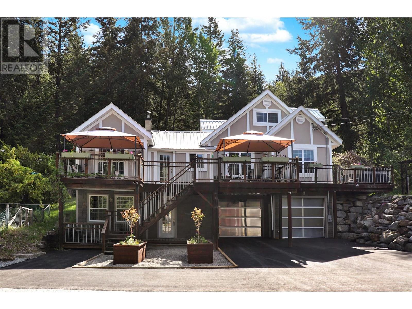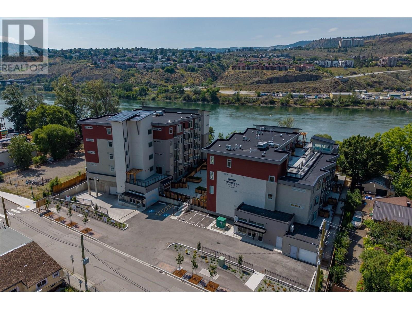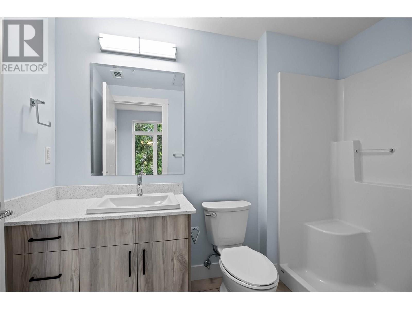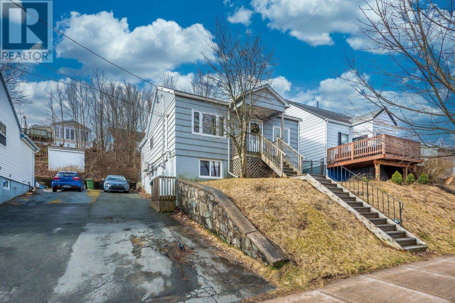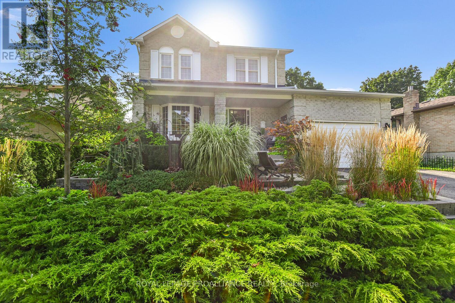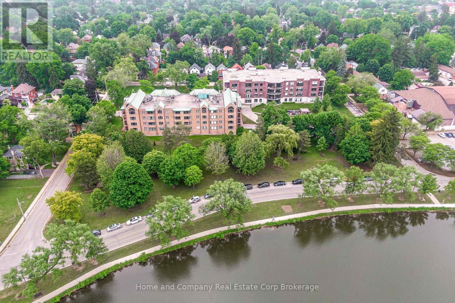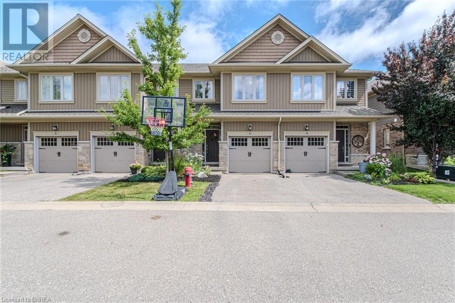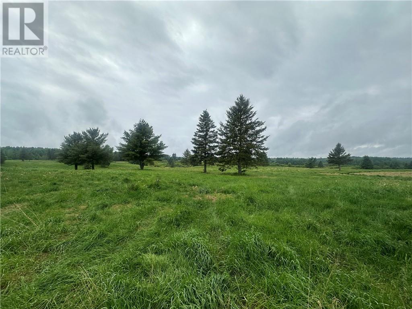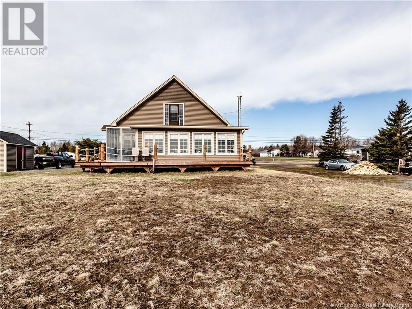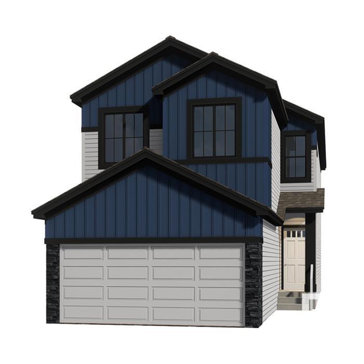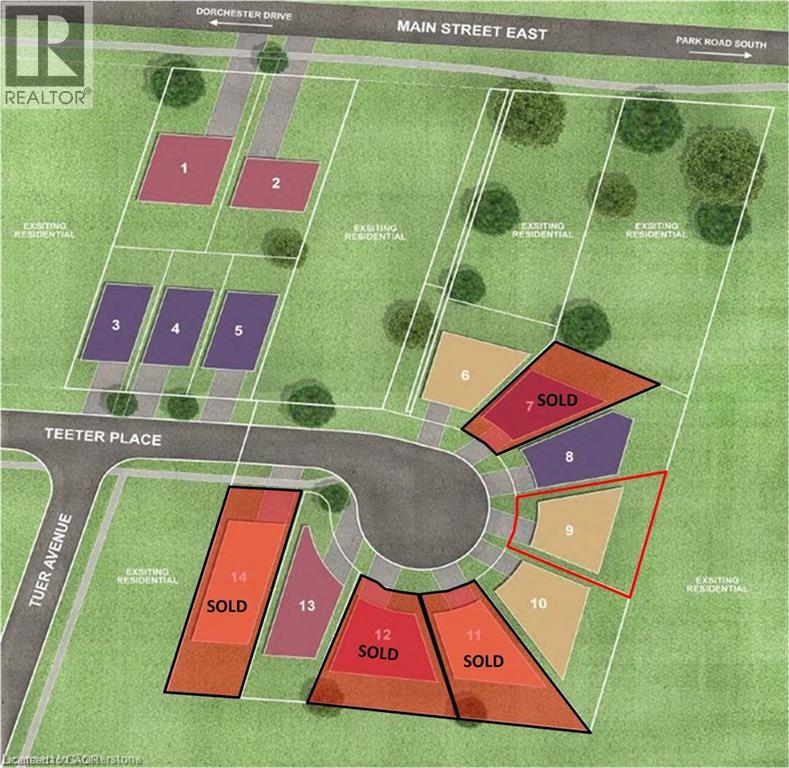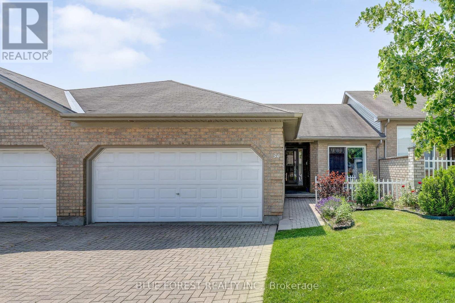62 Pine Street N
Thorold, Ontario
This is your next investment opportunity located in the heart of Downtown Thorold! Featuring a fully vacant multi family property with an oversized lot of 33ft x 297ft full of potential. Walking into the main floor one bedroom unit with large front porch. Back one bedroom unit features a spacious living room and open to kitchen space, and a large covered porch. Upper two bedroom unit has two spacious size bedrooms, with large living room with sliding doors leading to the upper floor walkout balcony. All units have undergone renovations including new paint, doors and lighting. Located in a convenient location close to all major amenities, transportation, Brock University/Niagara college. Parking for 5 cars in the back, great opportunity to add ideal rental property to the portfolio or live in one and rent others. (id:60626)
Trimaxx Realty Ltd.
3706 - 8 Eglinton Avenue E
Toronto, Ontario
Luxurious E-Condo @ Yonge and Eglinton! Beautiful Unit with a Breathtaking North View! 9ft ceiling, Modern finishes, Stylish Kitchen with High-End Integrated Appliances & Quartz Countertop, Parking and Locker, Excellent building amenities: 24-hour concierge, Indoor Swimming pool, Gym, Sauna, Yoga Studio, Lounge, Party Room, Terrace & More (Direct access to subway), shops and World Class Restaurants are just steps away. (id:60626)
Royal LePage Terrequity Realty
706 - 105 George Street
Toronto, Ontario
Post House Condos perfectly situated a short walk to the iconic St Lawrence Market. This bright south-facing 1bed + den & 2 baths suite boasts 646 sf + 105 sf balcony, 9 ft ceilings, and the added convenience of parking and a bicycle locker. The open-concept living and dining area is bathed in natural light from floor-to-ceiling windows, extending seamlessly to a spacious balcony overlooking courtyard & south-facing city views. The primary bedroom features floor-to-ceiling windows, a double closet and a 4 pc ensuite. Den is ideal for a home office. Premium amenities: 24 hr concierge, fitness room, party room with billiards, theatre room, and a rooftop terrace with a BBQ area. Situated in a prime downtown location, this condo offers unparalleled access to St. Lawrence Market, George Brown Chef's school, trendy restaurants and cafes, St James Cathedral & Park, Union Station, the Distillery District, the TTC subway, and a wide array of dining, shopping, and entertainment options. Need to travel? Billy Bishop Airport, the DVP, and Gardiner Expressway are all close by for ultimate convenience. ARBNB short term rentals permitted . (id:60626)
Sotheby's International Realty Canada
11692 Burnaby Road
Wainfleet, Ontario
Move right in to this well cared for 3 bedroom bungalow in a great rural neighbourhood just minutes to Port Colborne and beautiful Lake Erie! Enjoy relaxing evenings in your inviting living room and morning coffee in your cozy kitchen with built in oven and stove or in your bright breezeway. Three bedrooms and main bath complete the main floor. There is lots of room for the kids to play in the lower level family room with its cozy gas fireplace and wet bar. Many updates include windows (2019), shingles(2009), leaf guard (2021), generator(2007), furnace (2016), hot water tank (2019), gas fireplace (2023). Double, attached heated and insulated garage with auto opener. Minutes to Port Colborne with its amenities including boutiques and unique eateries, the shores of Lake Erie and numerous golf courses, wineries, craft beer outlets and hiking trails. Start living your life in rural Wainfleet! (id:60626)
RE/MAX Niagara Realty Ltd
305 6336 197 Street
Langley, British Columbia
This beautifully maintained 2 bed / 2 bth + den top floor corner unit in The Rockport is immaculate and features panoramic mountain views!! The perfectly laid out floor plan boasts exposure to the full ark of the sun to enjoy both sun rises and sunsets. Highlights include wide plank laminate flooring, updated carpets, designer paint, a bright white kitchen, wrap around deck and 2 parking stalls!! The brilliant location in the heart of Willowbrook is walkable to everything you need ... transit, shopping, dining, recreation and is a few blocks away from the future sky train station. This one is a gem, don't wait! (id:60626)
Engel & Volkers Vancouver
1097 Trevor Drive
West Kelowna, British Columbia
Welcome to 1097 Trevor Drive-a remarkable vacant lot in Lakeview Heights. This stunning Lakeview lot offers incredible development potential as the City of West Kelowna has recently adopted the new BC Regulation which permits duplexes with secondary suites for R1 zoning. Site coverage allowance of up to 50% and building up to 3 stories. Incredible opportunity to construct a Side by Side duplex with legal suites on this easy buildable lot, which offers a nice wide frontage 80'x82'. Breathtaking views and an enviable lifestyle await; the property has been cleared of trees and a retaining wall added, providing flat space for construction. This property offers endless possibilities. Situated near the wine trail, this prime location allows you to indulge in the region's renowned wine culture. Stroll through vineyards, savor world-class wines and enjoy the serene surroundings. Located in a quiet neighborhood, the lot offers tranquility and convenience to essential amenities. Embrace the peace and sense of community that thrives in Lakeview Heights. All services are readily available at the lot line, streamlining the building process. West Kelowna offers a host of recreational opportunities and the shimmering waters of Okanagan Lake for your enjoyment. Don't miss this extraordinary opportunity to secure a piece of paradise in Lakeview Heights. Don't wait to seize this rare offering, as properties like this are in high demand! (id:60626)
Exp Realty (Kelowna)
102 St. George Street
Bathurst, New Brunswick
Discover this beautifully maintained and renovated historic gem, built in 1904, nestled in the heart of downtown Bathurst. With its brick exterior and interlocking brick driveway, this home offers both character and curb appeal. The fully fenced, private yard provides a serene oasis. Whether you're seeking a spacious family home, an in-law suite, rental potential, or a location for your home-based business, this property offers endless possibilities. Inside, the main house features an inviting open-concept layout that seamlessly connects the living, dining, and kitchen areas. Next to the living room you will find a bonus room with full bathroom. A spacious entryway with in-floor heating leads to a double attached garage, enhancing convenience of this large home. The second level boasts three generously sized bedrooms, including a primary bedroom with an ensuite bathroom and a walk-in closet, plus a full bathroom for the additional bedrooms. The side of the home facing St. George Street is currently utilized as a rental space, offering significant income potential. This area includes four rental bedrooms, a full kitchen, a half bathroom, and a full bathroom with laundry facilities, making it an ideal setup for investors or multi-generational living. The basement features an exterior entrance and presents opportunities for further development, whether as additional living space or another income stream. Don't miss out on this unique opportunity in a prime location! (id:60626)
Royal LePage Parkwood Realty
Lot Salisbury Back Road
Salisbury, New Brunswick
Attention Developers: Prime 200 +/- Acre Development Opportunity! Unlock the potential of this expansive 200-acre vacant land parcel, ideally suited for a bare land condominium development. With preliminary discussions already underway with the town, this site offers a unique opportunity to create a community of up to 52 spacious 2.5-acre building lots. Located within 20 minutes from the Moncton region which is continually identified as one of the fastest growing cities in Canada. A professionally surveyed development proposal is in place, featuring a private ditched road system and designated green spaces that highlight the propertys natural beauty. Enjoy the appeal of brooks, a large beaver pond, mature forest, and diverse wildlife, offering future homeowners a peaceful, nature-rich environment. The land has not been harvested in decades, leaving mature trees and untouched natural features that provide both privacy and character to each lot. This is a rare chance to shape a nature-centric, high-demand residential development. Whether you're looking to build a premium rural neighborhood or an eco-conscious community, this property is a canvas for your vision. Call today for more details! (id:60626)
Keller Williams Capital Realty
583 Victoria Avenue
Belleville, Ontario
Welcome to 583 Victoria Ave. in the popular east end of Belleville. This bungalow features 3 bedrooms and 3 bathrooms. On the main level, you'll find a spacious family room and living room, along with a primary bedroom that includes a 3-piece ensuite and a walk-in closet and a 4 piece main bath. The full, finished basement offers a walk-out to the backyard, an additional bedroom, and a bathroom making it ideal for guest accommodation or multi-generational living. Beautiful landscaped backyard with a 14' swim spa and hardtop gazebo all included for future enjoyment. (id:60626)
Royal LePage Proalliance Realty
131 Harbourfront Drive Ne Unit# 202
Salmon Arm, British Columbia
PRICED WELL BELOW ASSESSED VALUE...... at only $599,900 this 1651 sq .ft. 2-bedroom, 2 bath condo is in one of Salmon Arm's newest buildings on the Harbourfront, absolutely perfect for those who want to downsize and enjoy the great walkability to downtown. Quality finishing throughout includes, quartz countertops, stainless appliances, electric fireplace, central air, hot water on demand, custom automatic blinds, designer plank flooring throughout, gas barbeque hookup on the deck and ample storage space. The open concept design includes a sizeable kitchen with impressive island /eating bar, walk in pantry, attached dining room and a generous living room with electric fireplace and sliding doors to a 11 x 10 covered deck to enjoy the sounds of nature and views. Spacious primary bedroom is your own personal retreat with en-suite bathroom with heated floors a sizable walk-in shower and a 11'6 x 7' closet with built ins. A second bedroom, full bath, laundry room with sink/built ins round out the square footage in this lovely apartment. Safety first with underground parking and secure entry into this desirable Shoreline Tower complex. ""Situated on Salmon Arm's scenic Harbourfront, with easy access to the popular walkway leading to the Salmon Arm Wharf, picturesque shoreline nature trails, and the vibrant downtown core."" (id:60626)
RE/MAX Shuswap Realty
3 Wilcox Drive
Nanticoke, Ontario
COME HOME TO THE LAKE! 3 Wilcox is a nicely appointed corner lot in Peacock Point with Lake Erie views from all sides of the oversized patio. Parking for four, hot tub, firepit, 12X12 workshop and quaint rustic cedar storage shed complement the very well positioned lot. Indoors has been masterfully updated including a kitchen with high end appliances and quartz counters, bathroom with walk in glass shower, custom live edge woodwork and heated floor, family room with professionally installed in-ceiling Dolby Atmos 7 speaker system and accent wall, modern glass railings and door, custom shelving and so much more. The full basement offers two more bedrooms and a family room awaiting your creativity. The modern home has many smart features including a internet connected refrigerator, faucet, lighting and pet entrance/exit door. Year round living, a vacation home, or investment, this home has many possibilities. (id:60626)
RE/MAX Escarpment Realty Inc.
763 Front Street Unit# 12
Kamloops, British Columbia
This fully-renovated townhome in a prime location is absolutely turn-key. Located very close to downtown parks, the Rivers Trail, across the street from the tennis club, and easy walking distance to other downtown amenities, this is a great lock and leave lifestyle option at a very affordable price. Top quality updates include the kitchen with solid surface counters, flooring, baths, paint and more. The main floor consists of a roomy entryway, a powder room, a large and open kitchen, living/dining areas with a fireplace, and access to the patio. 2 very generous bedrooms on the upper floor with 2 full baths including the full ensuite offer a variety of options in owner and guest accommodation. The lower level has a flexroom, storage areas, another 2 pce bath, and the laundry facilities. Single garage plus an extra assigned parking space, affordable strata fees, and a well-maintained complex make this very good value. Concerned about train noise? The crossing improvements already under way on Lorne St and 7th Ave will soon make train horns pretty much a thing of the past. Contact the listing broker or your personal Realtor today to arrange your viewing opportunity. (id:60626)
RE/MAX Real Estate (Kamloops)
Lot 5 - 4627 Ganaraska Road
Clarington, Ontario
This outstanding piece of paradise has not been offered for sale in nearly 60 years. A rare, beautiful 10-acre lot with an excellent building site fronting on private Burnham Creek Road. A small cabin with hydro on the property, fast-flowing Burnham Creek with Rainbow and Brown Trout in the Spring and Fall, a bridge over the creek to a nice pond surrounded by lush vegetation. (id:60626)
Coldwell Banker - R.m.r. Real Estate
4029 Joyce Ave
Powell River, British Columbia
Ocean View Home - Priced to Sell. This charming split-level home features a unique Thermal Corkshield exterior for natural insulation, sound absorption, and fire and microbial resistance. Inside, enjoy a modern updated kitchen, vaulted ceilings, and a spacious rec room--perfect for relaxing or entertaining. With 3 bedrooms and 2 bathrooms, there's ample space for family or guests. Step onto your deck to soak in stunning ocean views and sunsets. The fenced yard is great for kids and pets, and a covered carport adds convenience. Located in a desirable coastal area, this home combines comfort, style, and peace of mind. Quick possession available--don't miss this opportunity! (id:60626)
2% Realty Pacific Coast
Rm Of Duck Lake Ranch
Duck Lake Rm No. 463, Saskatchewan
Remarkable 40 ft x 60 ft shop, built in 2021 and situated on 110.91 acres just 30 minutes from Prince Albert offers a perfect blend of functionality, space and privacy! This exceptional property features a spacious drive through shop with 14 ft overhead doors, providing ample room for large equipment or storage. The main floor includes a large workshop area, a cozy sitting space with ample cabinetry and a functional galley kitchen with sleek white cabinets. There is also a generous foyer and a 3 piece bathroom with a stand-up shower. The second level offers 2 sizable bedrooms, a combined laundry and bathroom area and an expansive storage room that provides plenty of space for all your organizational needs. Serviced by a 900 gallon concrete septic tank and a 54 ft well with a 36 inch diameter, this property provides a reliable water source, supplying approximately 25 ft of water. The mature trees surrounding the property enhance the natural beauty and offer a sense of seclusion and privacy. Additionally, the property offers many trails throughout that are perfect for quading, hiking or simply enjoying the outdoors. This acreage offers plenty of space and versatile land creating exciting possibilities for a hobby farm or ranch. Whether you envision gardens, fenced enclosures, or room to accommodate your outdoor pursuits, the options are endless. Seize the chance to own this versatile property today! (id:60626)
RE/MAX P.a. Realty
4810 49 Street
Athabasca, Alberta
This spacious and highly adaptable commercial building is located in downtown Athabasca. Situated on 49 Street, this property offers ground-level access with no stairs and large windows that flood the space with natural light, making it ideal for a wide range of businesses. Whether you're envisioning office space, retail, a restaurant, personal training or wellness studio, or something entirely unique, the multi-purpose layout supports it all. The north side of the building features two full, separate bathrooms with shower stalls and an additional wheelchair-accessible washroom. There is also a private office in the main open area and a separate enclosed room (approx. 18' x 25') with its own exterior entrance, offering even more flexibility for use or rental. The south side of the building is currently divided into individual rooms (some already rented out), along with a shared washroom, a small office kitchen, laundry, and a cozy waiting area with access to the back parking lot. Thanks to its layout, the property could be further sublet to multiple tenants, making it a fantastic investment opportunity. You could easily run your own business from one section while using the rental income from the rest to offset overhead costs. Off-street parking out front and parking lot in the rear with 8 stalls. Whether you're an entrepreneur looking to launch or grow your business or an investor seeking an income-producing asset, this property offers incredible value and endless potential. (id:60626)
Royal LePage County Realty
7602 Ransford Street
Lambton Shores, Ontario
Lake Huron Unsalted Shark Free. This one of a kind Cottage/Home is so nostalgic. Two bedrooms two bathrooms. Perched on a landscaped garden. The large living dinning area boasts a nice fireplace. Kitchen adjoins a good size family room, laundry/storage on the main level. Step out onto a large wraparound deck. Main 4pc bathroom. Large master bedroom with walk in closet. Access to the deck from your master enjoy your morning coffee with views of your garden. Up an open stair way to the second level bedroom. This room overlooks the living dinning area. Walk out basement is a blank slate as it is not finished but could be extra bedroom media room. Whatever your needs are. There is a cold storage room on this level. Enjoy your beautiful beach in Port Franks for residents and there guests. Amazing sun sets await you. Book a showing today. (id:60626)
Oliver & Associates Sarah Oliver Real Estate Brokerage
191 Queen Street
North Perth, Ontario
Beautiful quality build in the village of Atwood. Come and see this high quality 3 plus bedroom, 3 bathroom home with upgraded finishes throughout. This home has been carefully crafted from the custom kitchen cabinets to the covered back concrete porch. You can comfortably work from home with three bedrooms on the upper level and an office. Looking to expand the space the basement is ready for your creativity with rough in for full bathroom and side entrance. Call your realtor today (id:60626)
RE/MAX Midwestern Realty Inc
193 Queen Street
North Perth, Ontario
Want a quality new build in the village of Atwood? Look no further than this 2 storey Semi detached home featuring 3 generous size bedrooms, an office, upstairs laundry room and full ensuite. This home was just completed and has a beautiful custom maple kitchen with quartz countertops and bonus covered back porch. All of the perks of a new home including tarion warranty, on demand water heater and side entrance to basement for option of accessory apartment. (id:60626)
RE/MAX Midwestern Realty Inc
1439 Main Street E
Hamilton, Ontario
Great opportunity for live/work space along a major transit corridor with high daily traffic. This two-story commercial/retail building features a renovated ground floor with bright retail space, including a two-piece washroom. The second floor offers a two-bedroom apartment with a full bath. The T0C1 zoning allows for a wide variety of commercial/retail options, making it ideal for a restaurant, retail store, or office. The property is situated along the proposed LRT route and is within walking distance of the proposed 975-unit development at Delta High School. The property's front line has been updated due to the LRT expansion. Offering exceptional exposure to both foot and vehicle traffic. Work, live, and thrive at 1439 Main St East, with amazing visibility in a high-traffic area. (id:60626)
RE/MAX Escarpment Realty Inc.
30 Laplante
Petit-Rocher, New Brunswick
New Listing! An exceptional opportunity to acquire a well established and fully operational nursing home facility, located in a prime, accessible area. This reputable and trusted institution has been providing high-quality care for many years and is looking for the perfect buyer. It boasts a strong and loyal client base, outstanding staff, and a reputation for excellence in long-term care. The facility is designed to meet the highest standards of care, ensuring a safe, comfortable, and supportive environment for residents. With ample space, well-appointed rooms, and top-notch amenities, the property is ideal for those looking to expand or enter the senior care market. (Seller is selling shares.) For more information contact your favourite REALTOR®. (id:60626)
RE/MAX Professionals
4 6029 Promontory Road, Sardis South
Chilliwack, British Columbia
WEALICK PLACE townhomes are IMMACULATELY BUILT, and an absolute MUST SEE COMPLEX in the heart of Sardis. These modern and spacious townhomes are 3 bed / 3 baths with an amazing location near the bottom of Promontory in Sardis. You are walking distance to all levels of schools, shopping, and a quick drive to both the Vedder River and Cultus Lake. With incredible views of Cheam Mtn in the background, these townhomes are a must see. Multiple units available, call today to schedule your private viewing and get all the details! (id:60626)
Century 21 Creekside Realty (Luckakuck)
43 Gatewood Road
Coboconk, Ontario
This two-bedroom Talbot Lake cottage features sunny open concept and cozy charm. A wall of windows faces the lake, with westerly views capturing gorgeous sunsets. Giant deck, open yard, fire pit, and plenty of lounging areas invite you to spend your days soaking up the sun and cooling off in the lake. Talbot Lake is perfect for canoe, kayak, paddleboat, or SUP and with only 14 cottages on the lake, the serenity is palpable. This four-season cottage is heated with a propane stove and features a drilled well. Three outbuildings include a woodshed, a 20 x 12 garage with power, and a 10 x 9 storage shed with power. All indoor and outdoor furnishings can be included. (id:60626)
Engel & Volkers Barrie Brokerage
2062 Cornwall Street
Regina, Saskatchewan
Discover an exceptional opportunity for a 2,547 sqft building in Downtown's highly coveted area. Previously utilized as a spa and more recently as a law office, the space is currently optimized for office use, boasting excellent potential for multi-office configurations. The main floor features a welcoming reception area, freshly painted and renovated offices, and a convenient half bath. Upstairs, the second floor showcases a 3pc bath, a kitchen, a spacious living/dining room, a versatile bedroom/office space, and a laundry room complete with washer and dryer. The second floor living area can serve as residential quarters or be leased separately. On the upper level, the third floor offers two rooms illuminated by a beautiful skylight, along with a 3pc bath. This property presents a unique opportunity for diverse business ventures or residential purposes, blending practicality, convenience, and potential income streams. (id:60626)
Exp Realty
3067 Highway 320
D'escousse, Nova Scotia
This charming, artfully restored 19th-century Acadian farmhouse is a whimsical haven for artists, creatives, and nature lovers alike. Surrounded by English gardens, fields of wildflowers, and wooded paths that lead to the ocean shoreline, this property offers serenity, inspiration, and timeless beauty. Lovingly rebuilt from the studs up, no detail has been overlooked. The home features all-new windows, upgraded insulation throughout, brand-new electrical wiring, and a modern 200 AMP serviceensuring efficiency. A NEW metal roof, custom electro-thermal heating system. drilled well, pump and UV water filtration system further enhance comfort and sustainability. At the heart of the home is a stunning sunroom with cathedral ceilings, radiant in-floor heating, and walls of glass that flood the space with natural light. Just off the sunroom, a convenient powder room adds both practicality and charm. Overhead, there's a loft-style balcony bedroom, while a doggie entrance leads to the store room. This could be your main floor primary or guest bedroom, office, or creative studio. The kitchen is both beautiful and functional, with custom cabinetry, warm lighting, and a full side-by-side fridge and freezer, perfect for entertaining or everyday comfort. Two tastefully tiled full bathrooms and a serene master suite complete the interior, where pine and birch floors flow beneath a vibrant, artistic palette. Outside, there are 2 sheds and a new metal roof & cedar shake siding installed with an artistic flourish wrapping the farmhouse in rustic elegance. Expansive upper and lower decks open to stunning views of the river, Lennox Passage, and the ocean beyond. Every bedroom offers a sea view. Large yard fully fenced for kids and pets. A short stroll on wooded trail brings you to your own very private pebble beach! Nearby, youll find sandy public beaches, a cozy local pub, a yacht club, & post office, everything needed for peaceful coastal living. (id:60626)
Cape Breton Realty
9270 Campbell Street
Moyie, British Columbia
Just a couple of blocks from beautiful Moyie Lake, this 4-bedroom, 2.5 bath family home with a new paved driveway, sitting on a generous-sized lot, is up for grabs, with a 2010 addition. This house is bright, open, and spacious throughout. The huge living room features an electric fireplace, with patio doors leading out to an expansive wraparound deck that takes in the surrounding mountain views. The eat-in kitchen is nicely laid out with plenty of cabinet space and stainless steel appliances. The bedrooms are all spacious with lots of natural light, thanks to large windows - Two bedrooms on the bottom floor, one on the main floor, and a bedroom with a bathroom in the attic, accessible via a separate entrance. Perfect for a teenager or guests. The double-attached garage features overhead doors and a concrete floor. Outside, you’ll find a patio with a hot tub, plus three greenhouses for gardening enthusiasts. A creek runs through this property, and just a short walk away, there’s a beautiful waterfall and trails to explore. Imagine the possibilities with this gorgeous property and home! Contact your REALTOR for a showing today! (id:60626)
Century 21 Purcell Realty Ltd
154 Cooperswood Place Sw
Airdrie, Alberta
***OPEN HOUSE JULY 26 FROM 11AM TO 2PM*** Welcome to your dream home in prestigious Coopers Crossing.Nestled on a quiet street in one of Airdrie’s most sought-after communities, this beautifully maintained home in Coopers Crossing offers timeless charm and modern comfort. A sunny south-facing front porch welcomes you with warmth and curb appeal, setting the tone for the inviting space inside.Step through the front door into a bright and spacious open-concept main floor featuring 9’ ceilings and stylish laminate flooring throughout. The cozy front living room centers around a striking gas fireplace, perfect for relaxing after a long day. Just off the living area, the dining room easily accommodates a large table—ideal for entertaining family and friends—accented by a contemporary feature light fixture.At the heart of the home, the chef-inspired kitchen impresses with two-tone cabinetry in crisp white and grey, gleaming granite countertops, a classic subway tile backsplash, stainless steel appliances, and a central island with seating. Completing the main level is a built-in tech center, a convenient 2-piece bath, and a mudroom with laundry just off the garage entrance.The fully fenced backyard provides a great outdoor space for summer gatherings or relaxing evenings, and the detached garage offers secure parking and extra storage.Upstairs, the primary suite is your personal retreat, featuring a spacious walk-in closet and a luxurious spa-like ensuite. Two additional generously sized bedrooms and a full 4-piece bathroom complete the upper level. The unfinished basement is a blank canvas, ready for your future development plans and added equity.Located just minutes from schools, parks, and pathways, including Cooper’s Crossing K–5 and St. Veronica’s K–8, this home offers the perfect blend of lifestyle, location, and livability. With easy access in and out of Airdrie, you’ll love calling this exceptional property home. (id:60626)
Cir Realty
207 Royal Avenue Unit# 507
Kamloops, British Columbia
Thompson Landing on Royal Ave is a brand new riverfront condo building available for occupancy! Featuring 64 waterfront units spanning 2 buildings, these apartments are conveniently located next to the Tranquille district boasting amenities such as restaurants, retail, city parks, River's Trail and city bus. This unit is our popular E3 plan in Royal One which includes two bedrooms, a den, bath + ensuite and peak a boo views of the Thompson River. Building amenities include a common open-air courtyard, riverfront access and a partially underground parkade. Pets and rentals allowed with some restrictions. Kitchen appliances and washer & dryer included. Call for more information or to schedule a visit to our show suite. Developer Disclosure must be received prior to writing an offer. All measurements and conceptual images are approximate. (id:60626)
Brendan Shaw Real Estate Ltd.
207 Royal Avenue Unit# 404
Kamloops, British Columbia
Thompson Landing on Royal Ave is a brand new riverfront condo building available for occupancy! Featuring 64 waterfront units spanning 2 buildings, these apartments are conveniently located next to the Tranquille district boasting amenities such as restaurants, retail, city parks, River's Trail and city bus. This unit is our popular C3 plan in Royal One which includes two bedrooms, bath + ensuite and direct views of the Thompson River. Building amenities include a common open-air courtyard, riverfront access and a partially underground parkade. Pets and rentals allowed with some restrictions. Kitchen appliances and washer & dryer included. Call for more information or to schedule a visit to our show suite. Developer Disclosure must be received prior to writing an offer. All measurements and conceptual images are approximate. (id:60626)
Brendan Shaw Real Estate Ltd.
64 Telfer Road
Collingwood, Ontario
CHARMING FAMILY HOME OFFERING NATURE, CONVENIENCE, & CONNECTION - YOUR CHANCE TO OWN IN DESIRABLE SOUTH COLLINGWOOD! An incredible opportunity awaits in one of Collingwood’s most sought-after family-friendly neighbourhoods! This linked, raised bungalow is ideally located on the quiet south side, just steps from parks, trails, schools, public transit, and basic amenities. Stay connected to it all with downtown, the waterfront, beaches, marinas, trails, shoreline lookouts, and the Collingwood Arboretum just minutes away. Outdoor lovers will appreciate the easy access to Blue Mountain Village and Ski Resort, Wasaga Beach, and surrounding provincial parks for endless year-round adventures. From the moment you arrive, you'll be drawn in by the home’s inviting curb appeal, highlighted by a picture-perfect front tree, colourful garden beds, and a large driveway with space for four vehicles. The spacious backyard offers privacy and room to play, complete with a newer deck and gazebo for easy outdoor dining and relaxing. Step inside to a welcoming front foyer with walk-through access to the yard, and a sun-filled open-concept layout with oversized windows and a kitchen skylight that fills the space with natural light. The kitchen boasts premium stainless steel appliances, and flows effortlessly into the dining and living areas, providing the ideal space for connected family gatherings. The main level features two generous bedrooms, including a primary with a sliding glass walkout to the deck, a 4-piece bath, and the flexibility to convert to three bedrooms if desired. The lower level offers fantastic in-law suite potential with a bedroom, 3-piece bath, kitchen, laundry, and a versatile rec room. With forced air gas heating, central air conditioning, and flexible living space, this #HomeToStay is a standout choice for first-time buyers eager to plant roots in Collingwood - offering exceptional value, comfort, and exciting potential to grow! (id:60626)
RE/MAX Hallmark Peggy Hill Group Realty Brokerage
3668/3670 Lynch Street
Halifax, Nova Scotia
Ready for immediate occupancy! Dont miss your chance to own an exceptional two-unit property at 3668 and 3670 Lynch St in Halifax's vibrant North End. This well-maintained residence features two independent units, each with separate entrances and essential amenities, including laundry facilities, heating systems, and dedicated parking. The upper unit boasts two bedrooms, a bathroom, and a galley kitchen that opens to a sunny backyardideal for gardening. The lower unit offers an open-concept kitchen and living area, along with one bedroom and one bathroom.Perfectly situated near a variety of amenities and recreational spaces, this property is a fantastic investment opportunity. Live in one unit while renting out the other, or maximize your income by renting both. Act fast to seize this versatile property! (id:60626)
Century 21 Trident Realty Ltd.
251 Colonel Douglas Crescent
Brockville, Ontario
From the moment you arrive at 251 Colonel Douglas Cres., you will quickly realize this is not your average 3 + 1 bedroom, 2 storey home, with the meticulous landscaping & stone walkway that leads you into a residence that has been professionally presented. The main floor offers a large eat-in kitchen, w/granite countertops, stainless steel appliances & ample cabinetry. The open-concept formal living room-dining room & cozy family room gives you substantial space for family & friends to gather together. Upstairs, a large primary offers an updated 3 pc. ensuite, along with 2 sizeable bedrooms & 4 pc. bathroom. The lower level presents a plus one bedroom, tons of storage, utility room, laundry & 2 pc. bath. The spectacular feature is a backyard oasis. From the kitchen, you will cross through a screened-in deck, & escape to the most serene & private oasis, complete with an inground salt water pool, stunning stonework, BBQ gazebo, & pool shed, creating your very own staycation destination. (id:60626)
Royal LePage Proalliance Realty
207 Royal Avenue Unit# 501
Kamloops, British Columbia
Thompson Landing on Royal Ave is a brand new riverfront condo building available for occupancy! Featuring 64 waterfront units spanning 2 buildings, these apartments are conveniently located next to the Tranquille district boasting amenities such as restaurants, retail, city parks, River's Trail and city bus. This unit is our popular E2 plan in Royal One which includes two bedrooms, a den, bath + ensuite and peak a boo views of the Thompson River. Building amenities include a common open-air courtyard, riverfront access and a partially underground parkade. Pets and rentals allowed with some restrictions. Kitchen appliances and washer & dryer included. Call for more information or to schedule a visit to our show suite. Developer Disclosure must be received prior to writing an offer. All measurements and conceptual images are approximate. (id:60626)
Brendan Shaw Real Estate Ltd.
203 - 30 Front Street
Stratford, Ontario
The Huntingdon! Located in one of the finest condo buildings in Stratford, this beautifully renovated, spacious, 1,190 sg. ft., 1 Bedroom unit, is most definitely special. Features, new hardwood flooring in living, dining, and bedroom, crown moldings, completely renovated 4pc bath (with 6' soaker tub), refaced kitchen with new quartz counters and new stainless steel appliances, coffered ceiling in foyer and California shutters throughout (2023). Newly painted throughout, with all new interior doors and lighting. Large dining area, with walk-out to very private balcony. The spacious bedroom offers excellent storage space, with its large walk-in closet. Enjoy the convenience of underground parking, and the oversized locker. Enjoy all the benefits that this excellent location offers, as you are only steps to the Avon River (which features Art in the Park, Stratford Summer Music concerts), a short stroll to Stratfords Tom Patterson and Festival Theatres, plus fine dining and great shops in the core. (id:60626)
Home And Company Real Estate Corp Brokerage
14 Liberty Place
Clarington, Ontario
Welcome to 14 Liberty Place Your Next Chapter Starts Here! Nestled on a quiet, family-friendly street in the heart of Bowmanville, 14 Liberty Place is a charming semi-detached home brimming with potential. Whether you're a first-time homebuyer, moving up from a condo, or an investor seeking a great opportunity in a growing community, this property offers a solid foundation to build on.Inside, you'll find a bright and functional layout with generous living space and room to personalize. The home features spacious bedrooms, a welcoming living area, and a private backyard ideal for relaxing, entertaining, or creating your own garden oasis. With a little vision, this property can be transformed into your dream home or an attractive rental.Location is everything, and this one doesn't disappoint. You're just minutes away from schools, a wide range of shopping, and a variety of restaurants, cafs, and services. Families will love the proximity to local parks, playgrounds, and the Alan Strike Aquatic and Squash Centre for year-round recreation.Commuters will appreciate the easy access to Highways 401 and 407, making travel in and out of the city quick and convenient. With the planned GO train expansion into Bowmanville, future transit options will only add to the areas appeal and long-term value.Dont miss this exciting opportunity (id:60626)
Keller Williams Community Real Estate
80 Willow Street Unit# 53
Paris, Ontario
Welcome to 53-80 Willow Street, a beautifully maintained 3-bedroom, 3-bathroom townhome located in the heart of Paris. Step inside to a bright, open-concept main floor featuring 9' ceilings, large windows, and an abundance of natural light. The kitchen flows seamlessly into the dining and living areas and is equipped with stainless steel appliances, including a fridge, stove, and dishwasher. Patio doors lead to a private rear courtyard, perfect for morning coffee or summer evenings outside. Upstairs, you’ll find three spacious bedrooms, including a primary suite with a private ensuite bath and walk in closet. The second floor also features convenient in-suite laundry, offering added functionality and ease. Located just a short walk to the Grand River, trails, downtown Paris, local shops, and restaurants, this property offers the perfect blend of lifestyle, comfort, and location. (id:60626)
RE/MAX Twin City Realty Inc
257 Ratter Lake Road
Markstay-Warren, Ontario
A rare opportunity to own 200 acres of vacant land with a rich history – once home to the Silver Styx Golf Course. Though the course has been abandoned, the land still holds tremendous potential. With a mix of cleared areas, gentle rolling terrain, and natural landscapes, this property is ideal for recreational use, a private estate, or future development. Whether you're looking to build, invest, or simply enjoy the outdoors, this is a unique canvas ready for your vision. (id:60626)
RE/MAX Crown Realty (1989) Inc.
1538 Route 475
Bouctouche Bay, New Brunswick
This stunning property with direct water frontage on the Bay of Bouctouche is a rare find and one you won't want to miss. From the moment you arrive, you'll be captivated by the peaceful setting and breathtaking views. The home's front balcony offers a picture-perfect panorama of the bay. The exterior features a storage shed, a lovely three-season sunroom, and direct access to the bay via a short set of stairs. It's the perfect location for outdoor enthusiasts enjoy canoeing, kayaking, ice fishing, and so much more right from your backyard. Featuring cathedral ceilings enhancing the sense of space and light, the interior's open-concept design connects the living room, kitchen, and dining area, making it both functional and inviting for everyday living and entertaining. A highlight of the home is the family room, boasting large windows that frame the incredible water views. Cozy up in this space around the wood stove it's sure to become your favorite spot in the house. The main floor also includes the primary bedroom, a full bathroom, and a convenient laundry room. Upstairs, youll find two additional bedrooms, a half bath, and an open hallway with the potential to add your own private upper-level deck imagine the views! The home also includes a 5-foot crawl space basement, perfect for all your storage needs. Dont miss the opportunity to own this waterfront gem. Call today for more information or to schedule your private viewing! (id:60626)
Exit Realty Associates
1294 Pine Glen Road
Pine Glen, New Brunswick
Welcome to 1294 Pine Glen Road a brand-new bungalow where modern style meets 4.1 acres of backyard freedom. Finished in 2024, this home has 1,247 sq ft of bright, open living space, two roomy bedrooms, and a spa-inspired bath. The kitchen? One of a kind handcrafted pine cabinets, live-edge epoxy counters, and matte-black Whirlpool appliances that make cooking feel like a treat. Outside, it gets even better. There is a 30 × 40 heated attached double garage with its own woodworking shop, plenty of space for ATVs and weekend projects. The kids can hit the trails while you enjoy the peace and quiet of country life, just 6 minutes from Riverview and Moncton. Whether youre starting a family, chasing hobbies, or just want a little more space to breathe, this place delivers comfort, privacy, and serious storage. Come see it for yourself lets book your tour! (id:60626)
RE/MAX Sackville Realty Ltd.
110 Guimond Place
Hinton, Alberta
Welcome to 110 Guimond Place. This 2006 built 4 bed, 3 bath modified bi-level home is located in a quiet cul-de-sac in a desirable neighbour. The main floor offers an open concept living space, kitchen, and dining area, walking out onto your back deck. Down the hall are two good sized bedrooms and your first 4pc bathroom. Upstairs is a massive master suite with a full 4pc ensuite and walk-in closet. Downstairs there is another bedroom, bathroom, and a large family room. In-floor heat is roughed in for the basement and the attached 22x22 garage! (id:60626)
RE/MAX 2000 Realty
2811 5 Av Sw
Edmonton, Alberta
Discover the Aera model, a home designed for modern living with an exceptional balance of style, comfort, and practicality. From the moment you enter, a spacious foyer welcomes you, setting the stage for the open and airy design. A convenient mudroom off the garage provides an alternate entry, complete with a half bath. At the heart of the home, the beautifully designed central kitchen features a corner pantry & a flush eating ledge, offering both function and style. The adjacent great room and dining nook provide a seamless flow for family gatherings and entertaining. A side entrance adds flexibility, offering direct access to the basement. Upstairs, this thoughtfully designed layout includes four bedrooms, ensuring plenty of space for family & guests. A centrally located laundry room & a versatile bonus room create the perfect spot for relaxation. The private primary bedroom, located at the rear of the home, features a spacious walk-in closet & a 5 piece ensuite. Photos representative (id:60626)
Bode
24 Teeter Place
Grimsby, Ontario
Discover a rare opportunity in the heart of Old Town Grimsby. This established community, celebrated for its upscale residences and charming ambiance, invites homebuyers to create their dream homes in a picturesque setting. Each spacious lot provides the perfect canvas for personalized living, nestled between the breathtaking Niagara Escarpment and the serene shores of Lake Ontario. The court location offers a tranquil and private retreat, allowing residents to escape the hustle and bustle of urban life. Imagine waking up to the gentle sounds of nature and unwinding in a peaceful environment that fosters relaxation and well-being. This idyllic setting doesn't compromise on convenience enjoy easy access to a wealth of local amenities, including vibrant shopping centers, diverse restaurants, and recreational facilities. Families will appreciate the excellent educational institutions nearby, as well as the newly constructed West Lincoln Hospital/Medical Centre, ensuring healthcare is just moments away. Whether you're envisioning a modern masterpiece or a classic family home, these custom home lots represent not just a place to live, but a lifestyle enriched by community, nature, and convenience. (id:60626)
RE/MAX Escarpment Realty Inc.
16 Teeter Place
Grimsby, Ontario
Discover a rare opportunity in the heart of Old Town Grimsby with a detached custom home lot available for permit application within the prestigious Dorchester Estates Development. This established community, celebrated for its upscale residences and charming ambiance, invites homebuyers to create their dream homes in a picturesque setting. The spacious lot provides the perfect canvas for personalized living, nestled between the breathtaking Niagara Escarpment and the serene shores of Lake Ontario. The court location offers a tranquil and private retreat, allowing residents to escape the hustle and bustle of urban life. Imagine waking up to the gentle sounds of nature and unwinding in a peaceful environment that fosters relaxation and well-being. This idyllic setting doesn't compromise on convenience- enjoy easy access to a wealth of local amenities, including vibrant shopping centers, diverse restaurants, and recreational facilities. Families will appreciate the excellent educational institutions nearby, as well as the newly constructed West Lincoln Hospital/Medical Centre, ensuring healthcare is just moments away. Whether you're envisioning a modern masterpiece or a classic family home, this custom home lot represents not just a place to live, but a lifestyle enriched by community, nature, and convenience. Seize the opportunity to invest in your future today in one of Grimsby's most coveted neighborhoods! (id:60626)
RE/MAX Escarpment Realty Inc.
Lot 34 Dawson Road
Georgian Bluffs, Ontario
Nestled near the village of Kemble and just a scenic 15-minute drive from Owen Sound, this expansive 94-acre parcel of land offers an unparalleled opportunity to immerse yourself in nature's splendour. With the tranquil Indian River gracefully winding through its midst, the property showcases a harmonious blend of lush bush and open areas, presenting a picturesque canvas for your dreams to unfold. Whether you're seeking a serene retreat, an outdoor enthusiast's paradise, or a place to build your dream home, this property promises to exceed expectations. Its diverse landscape is a haven for wildlife, inviting exploration and discovery at every turn. From tranquil riverfront views to secluded wooded groves, the possibilities for creating your own sanctuary are endless. There is a conditionally approved building envelope at the front corner and hydro at the road. (id:60626)
Sutton-Sound Realty
24 Teeter Place
Grimsby, Ontario
Discover a rare opportunity in the heart of Old Town Grimsby with 10 individual detached custom home lots available for permit application within the prestigious Dorchester Estates Development. This established community, celebrated for its upscale residences and charming ambiance, invites homebuyers to create their dream homes in a picturesque setting. Each spacious lot provides the perfect canvas for personalized living, nestled between the breathtaking Niagara Escarpment and the serene shores of Lake Ontario. The court location offers a tranquil and private retreat, allowing residents to escape the hustle and bustle of urban life. Imagine waking up to the gentle sounds of nature and unwinding in a peaceful environment that fosters relaxation and well-being. This idyllic setting doesn't compromise on convenience—enjoy easy access to a wealth of local amenities, including vibrant shopping centers, diverse restaurants, and recreational facilities. Families will appreciate the excellent educational institutions nearby, as well as the newly constructed West Lincoln Hospital/Medical Centre, ensuring healthcare is just moments away. Whether you're envisioning a modern masterpiece or a classic family home, these custom home lots represent not just a place to live, but a lifestyle enriched by community, nature, and convenience. Seize the opportunity to invest in your future today in one of Grimsby's most coveted neighborhoods! (id:60626)
RE/MAX Escarpment Realty Inc.
11 - 234 Peach Tree Boulevard
St. Thomas, Ontario
Beautiful like new condominium located in the Southport Condo Community. The main floor boasts an open concept kitchen, eating area and living room with a gas fireplace, main floor laundry, 4 piece bathroom, bedroom and a primary bedroom with a 3 piece ensuite with walk-in shower. The lower level has a large recreation room, bedroom, 4 piece bath and a large furnace room/storage area. This impeccably maintained bungalow is a must to see! (id:60626)
Royal LePage Triland Realty
2533 Airline Street
Fort Erie, Ontario
Welcome to 2533 Airline Street, a timeless 2-storey home in the heart of Stevensville, blending historic charm with modern upgrades. Built in 1855 and offering 2,092 square feet of living space, this 4-bedroom, 2-bathroom gem sits on a spacious 66 x 132 ft lot with ample parking, perfect for large families. The main floor features a primary bedroom with a walk-in closet and a 3-piece bathroom with a classic claw foot tub. Entertain in the formal dining room or enjoy cooking in the oversized kitchen with a large island. At the rear, a bright family room boasts vaulted ceilings and sliding doors to your fully fenced backyard, ideal for relaxing or hosting. Upstairs, find 3 additional bedrooms, convenient laundry, and a second bathroom with a walk-in shower and heated floors. Recent updates include 3 mini split systems (2022) for rare A/C in a home of this age, and a new boiler (2019) for efficient heating. Located just minutes from local shops, restaurants, and parks, with easy access to the QEW, this property offers small-town living with quick connections to Niagara Falls, Fort Erie, and beyond. Enjoy the charm of Stevensville while being close to everything you need.This is your chance to own a piece of history with the comforts of modern living, dont miss it! (id:60626)
Royal LePage NRC Realty
34 - 861 Shelborne Street
London South, Ontario
Discover the perfect blend of comfort and convenience in this meticulously maintained, 2 bedroom, 3 full bathroom, townhouse bungalow condo, ideally situated in the sought-after South River Estates community. Designed for seamless main-floor living, this home greets you with a charming covered front porch and a paved courtyard, perfect for enjoying your morning coffee or al fresco dining. Step inside to a freshly painted main level showcasing impressive cathedral ceilings and elegant hardwood flooring throughout. The warm and inviting living room features a natural gas fireplace and sliding glass doors that lead to a wooden deck in your private yard offering a serene outdoor retreat. The generous primary bedroom easily accommodates a king-sized bed and includes two closets and a private 3-piece ensuite. The main 4-piece bathroom boasts a newly tiled shower and new flooring (2025). A thoughtfully placed laundry closet near the bedrooms simplifies daily chores. The full-finished lower level, accessed with a dual railing staircase for safety, provides additional living space with a second fireplace, a third bathroom with a linen cabinet, and abundant storage, perfect for organization. Parking is a breeze with a double-car garage and an interlocking brick driveway with space for two more vehicles. Enjoy worry-free living with low condo fees that cover all exterior maintenance, including snow removal, lawn care, and common area amenities like a beautiful park. Recent significant updates include new roofs and eavestroughs; the driveways are also in the process of being re-bricked. This is an exceptional opportunity to embrace a lifestyle where every detail has been considered. (id:60626)
Blue Forest Realty Inc.



