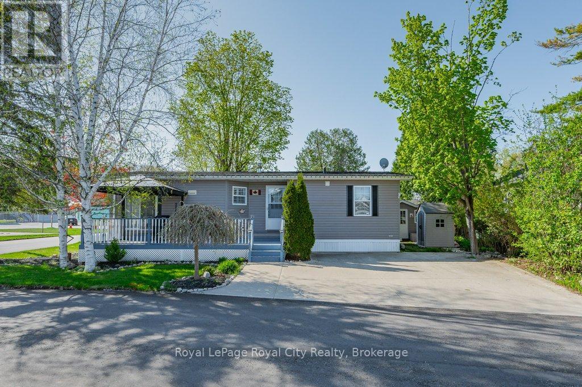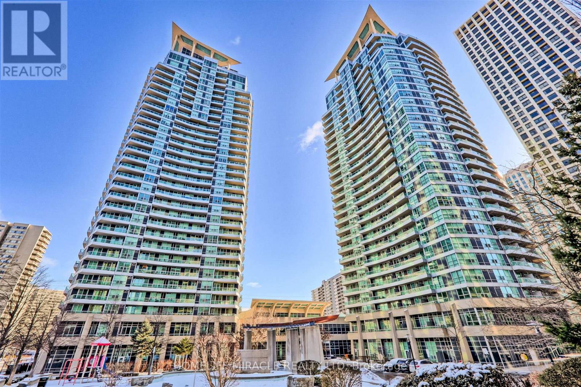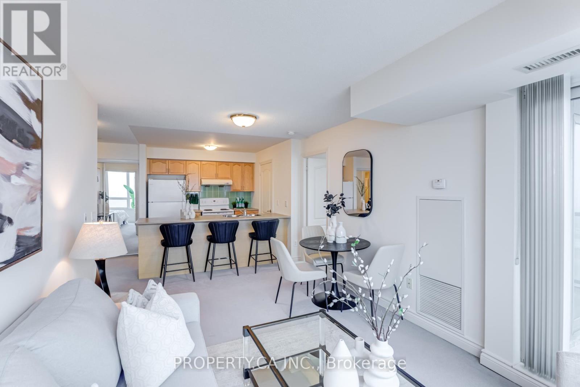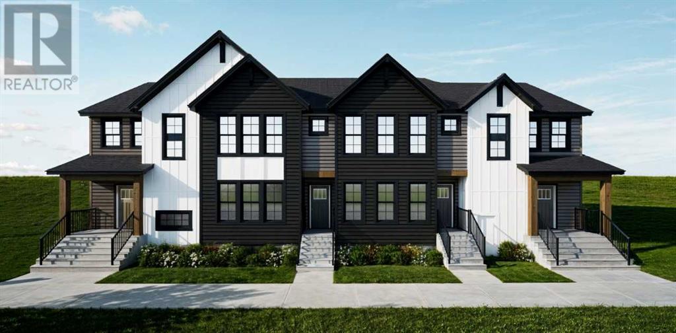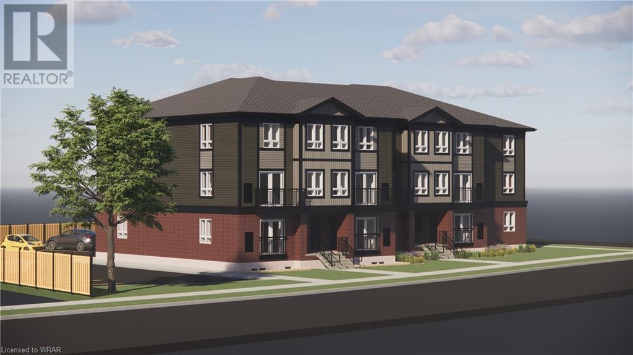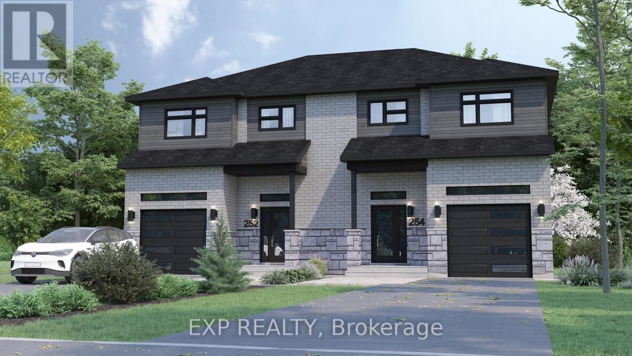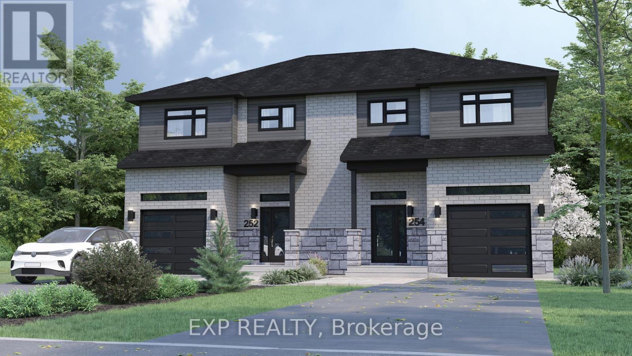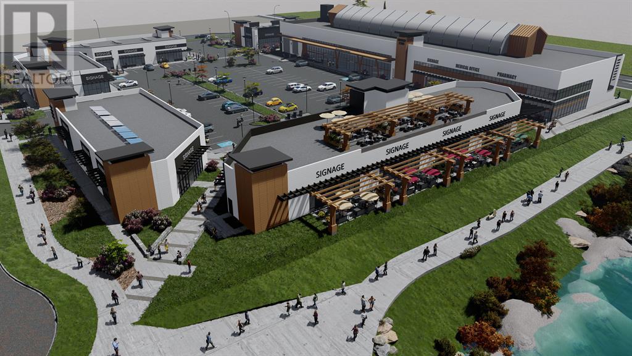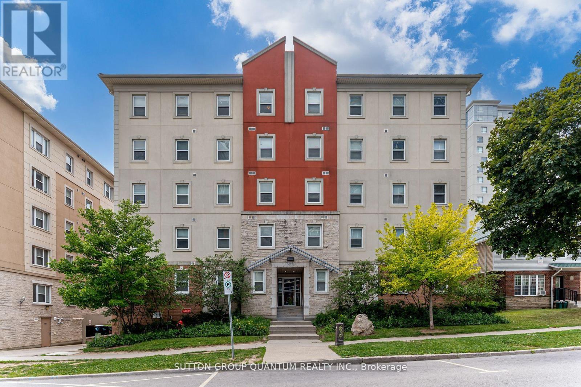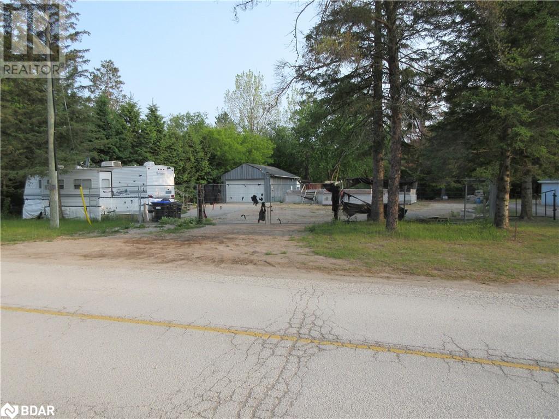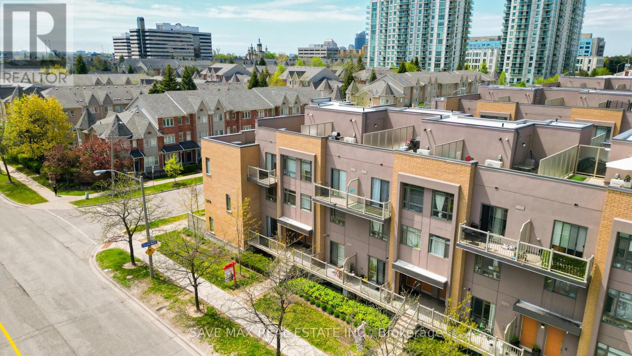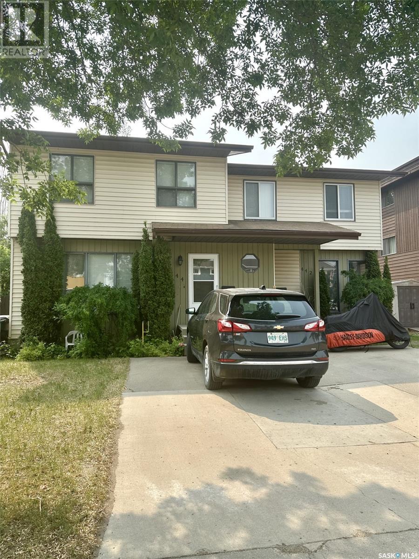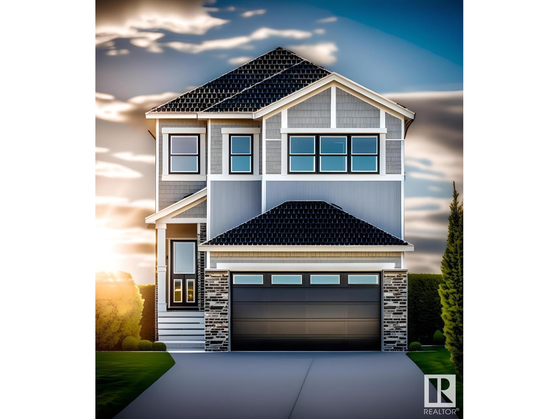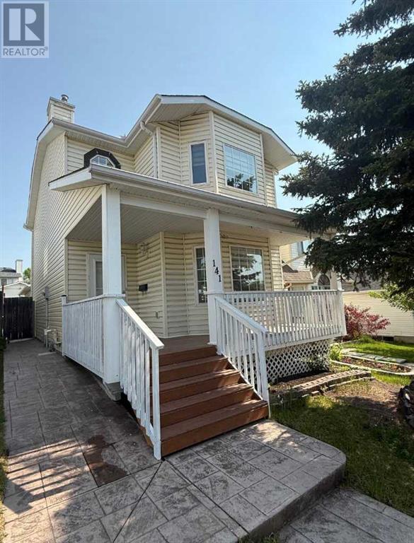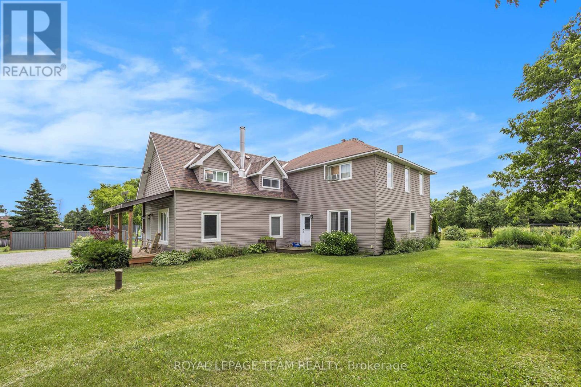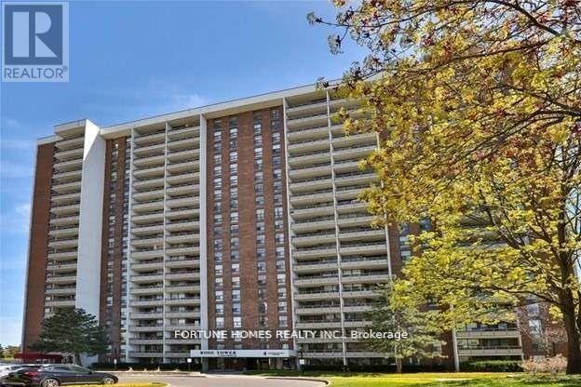739 Sabrina Road Sw
Calgary, Alberta
Welcome to 739 Sabrina Road! This Bungalow is located in a desirable family community, and is an excellent opportunity to own a great family home. This home has lots of natural light from all the windows that have been replaced on the main floor. Also on the main floor, is a sizable living room along with a dining room and an eat in kitchen, 3 good sized bedrooms and a 4-piece bathroom. The hot water tank, furnace, roof shingles and windows have been updated in recent years. There is a separate side split entrance that helps make this a possible legal/illegal suite opportunity for extra cash flow. The basement has a huge family room, a flex room, 3 piece bathroom, large laundry/utility room and a storage room. The private back yard is south facing making it great for a garden. Also in the backyard is an oversized single garage with an attached carport off the alley. This home has the convenience of countless amenities including a school one block away, LRT, shops, grocery stores, restaurants, South Centre Mall, parks, community centre and many more. This home has been lovingly owned by the same family since 1978 and now it is ready for its next chapter. This home is vacant and easy to show. It’s the perfect place to call home. (id:60626)
Maxwell Canyon Creek
40 Bullfrog Drive
Puslinch, Ontario
Welcome to your dream home in Mini Lakes, a serene and idyllic community! This warm and cozy residence offers the perfect blend of comfort and convenience. Nestled in a peaceful and quiet neighbourhood, you'll enjoy the tranquility (no traffic or sirens), making it the ideal retreat from the hustle and bustle of city life. Enjoy efficient open concept living, cooking and entertaining while watching the lovely gas fireplace. The kitchen offers abundant cupboard and counter space and convenient built-ins beside the dining table. A large deck almost doubles your entertainment space where you can enjoy evenings under the stars or inside the screened gazebo. The primary bedroom with walk in closet and ensuite bathroom allows you to pamper yourself while your guests can enjoy the four piece main bathroom. There is plenty of room for two cars and a golf cart in this oversized driveway and there is a large side yard with two storage sheds. Stroll across the street to the pool and community centre. Mini Lakes is the most sought-after lifestyle gated community in Southern Ontario. Located only 5 minutes from the 401 and the bustling South end of Guelph, which provides all the necessary amenities for shopping, entertainment and healthcare. Residents enjoy spring fed lakes, fishing, canals, heated pool, recreation centre, bocce courts, library, trails, gardens allotments, walking club, dart league, golf tournament, card nights, etc. Don't miss out on this opportunity to own a piece of paradise in such a delightful community. Schedule a viewing today and discover the perfect place to call home! Mini Lakes is a Common Elements Condominium Community with residents having FREEHOLD TITLE to the land they reside on (POTL-Parcel of Tied Land). (id:60626)
Royal LePage Royal City Realty
2603 - 1 Elm Drive
Mississauga, Ontario
Stunning 1-Bedroom + 2 Den Condo in the Heart of Mississauga. Experience luxury living in this beautifully renovated condo, featuring a spacious layout and modern upgrades. The large den is currently used as a custom walk-in closet but can easily be converted into a second bedroom. Completely renovated in 2020, this unit boasts 9 ceilings, luxury vinyl flooring, and sleek pot lights throughout. The gourmet kitchen is equipped with quartz countertops, a stylish backsplash, a corner cabinet with a Lazy Susan, and a pull-out spice rack. The bedroom includes a generously sized closet with built-in organizers, while zebra blinds add a touch of elegance. Enjoy breathtaking city and lake views, with the added convenience of parking located near the elevator. This building offers 5-star amenities and is just minutes from Square One, GO Transit, and major highways. A must-see! (id:60626)
Homelife/miracle Realty Ltd
6268 Picard Road
Appledale, British Columbia
Rare Waterfront Homestead on the Slocan River Welcome to this unique opportunity—a 10-acre riverside retreat offering natural beauty, rich history, and untapped potential. This 2-bedroom, 1-bath home is set on a diverse landscape that includes mature forest, a modest yard, and a historic apple orchard with over 40 producing trees—never treated with pesticides or chemicals. Hazelnut trees line the riverbank, and a quaint grove of Christmas trees adds to the magic at the back of the orchard. The home itself is a blank canvas awaiting your vision. With a simple and functional floor plan, it offers electric heat and a wood stove for cozy winter nights. Lightly lived in and lovingly maintained by a single occupant for most of its life, the home is full of character and potential. An irrigation license from the Slocan River provides a valuable water source for the property. Additional outbuildings include storage sheds, a shop or potential guesthouse, and an attached lean-to carport—perfect for tools, equipment, or storing your apple harvest. The property is located within the Agricultural Land Reserve (ALR) and previously held farm status. Looking for more land? Just across the road, an additional 15 acres of fertile farmland is also available for purchase, featuring a fenced garden area and hay shed—ideal for expanding your homestead dreams. Don't miss this rare gem along the Slocan River. Bring your ideas and make this special acreage your own. (id:60626)
Coldwell Banker Rosling Real Estate (Nelson)
4547 Callow Rd
Bowser, British Columbia
Rancher! Welcome to this 3-bedroom, 2-bathroom home nestled on a serene 0.47-acre lot in Bowser. Offering 1,685 sq ft of comfortable living space, this home features a spacious living room with a cozy woodstove and sliding doors that open to a wooden deck and a beautifully treed backyard—perfect for relaxing or entertaining. The kitchen is equipped with classic oak cabinets, tile countertops, and a convenient breakfast bar, while a separate family room provides additional space for gathering. The primary bedroom includes a walk-in closet and a private 3-piece ensuite. Located on a quiet no-through road, this property offers peace and privacy, yet is just a short drive to Deep Bay Marina, local golf course, and shopping. Plenty of room for gardens, kids, and pets—this is a perfect place to call home. All measurements are approximate and must be verified if important. (id:60626)
RE/MAX Professionals - Dave Koszegi Group
8823 188 St Nw
Edmonton, Alberta
Just Reduced! This beautifully maintained & spacious home offers a blend of comfort, functionality & outdoor charm. Step inside & enjoy 3 large living areas, 4 generous bdrms & a primary ensuite featuring a tiled shower. The open floor plan creates a seamless flow for everyday living & entertaining, while the main floor laundry adds everyday convenience. Outdoor lovers will appreciate the sunny southeast deck, perfect for morning coffee & evening BBQ’s. Raised garden beds & under-deck storage, perfect setup for gardening enthusiasts. An oversized double heated garage, RV parking pad large enough for 5th wheel. The upper floor adds even more flexibility with a bonus room & den, perfect for a home office or play area. Just minutes to shopping, the YMCA, & major roads like Anthony Henday, Whitemud & Yellowhead. Only 12 mins to St. Albert, 16 mins to downtown & 25 mins to YEG. This warm and welcoming home offers everything a growing family needs—ample space, storage & a peaceful community close to everything. (id:60626)
Exp Realty
2607 - 50 Brian Harrison Way
Toronto, Ontario
Welcome to 50 Brian Harrison Way, where comfort meets convenience in this bright and airy 2-bedroom, 2-bathroom condo. Featuring a functional split-bedroom layout, this meticulously maintained and freshly painted condo boasts large, bright windows, an open-concept design, and a private balcony perfect for unwinding with stunning panoramic views. Enjoy the luxury of all-inclusive utilities, plus one parking space and a locker for added storage. The open concept kitchen offers ample cabinetry and counter space, while the primary suite is a true retreat with a private ensuite bath. Located in the vibrant heart of Scarborough, you're just steps from Scarborough Town Centre shopping, dining, and entertainment. Commuting is effortless with direct TTC and GO Transit access, plus Highway 401 minutes away. Residents enjoy world-class amenities, including a 24-hour concierge, indoor pool, gym, sauna, party room, and guest suites. This is a rare chance to own a move-in-ready home in one of Scarborough's most sought-after buildings. Book your private tour today! (id:60626)
Property.ca Inc.
1241 Alpine Avenue Sw
Calgary, Alberta
Welcome to 1241 Alpine Avenue SW – a stunning townhome by Shane Homes in Vermilion Hill. The Eira model (S2 elevation) offers 1,586 sq. ft. of stylish living space with full ownership and no condo fees. This home features a 20'x22' detached garage, paved lane access, James Hardie board siding, and full front and rear landscaping. Inside, enjoy quartz countertops, tile flooring in the ensuite, bath, and laundry, knockdown ceilings, and a stacked washer/dryer. The 9’ basement ceiling offers excellent future development potential. Best of all, you can personalize your interior selections or choose from designer-curated packages. Estimated possession is January–February 2026. Don’t miss this opportunity to own in one of Calgary’s most exciting new communities! Images shown are for illustrative purposes only and may include renderings. Final elevation, exterior materials, and colours are subject to change. Photos are representative. (id:60626)
Bode Platform Inc.
42 Hazelglen Drive Unit# 16
Kitchener, Ontario
Introducing Hazel Hills Condos, a new and vibrant stacked townhome community to be proudly built by A & F Greenfield Homes Ltd. There will be 20 two-bedroom units available in this exclusive collection, ranging from 965 to 1,118 sq. ft. The finish selections will blow you away, including 9 ft. ceilings on both levels; designer kitchen cabinetry with quartz counters; a stainless steel appliance package valued at over $6,000; carpet-free main level; and ERV and air conditioning for proper ventilation. Centrally located in the Victoria Hills neighbourhood of Kitchener, parks, trails, shopping, and public transit are all steps away. One parking space is included in the purchase price. Offering a convenient deposit structure of 10%, payable over a 90-day period. All that it takes is $1,000 to reserve your unit today! Occupancy expected Fall 2025. Contact Listing Agent for more information. (id:60626)
Century 21 Heritage House Ltd.
271 Carpe Street
Casselman, Ontario
Distinguished & Elegant Brand New Semi-Detached Home by Solico Homes (Tulipe Model)The perfect combination of modern design, functionality, and comfort, this 4 bedroom 1608 sqft semi-detached home in Casselman offers stylish finishes throughout. Enjoy lifetime-warrantied shingles, energy-efficient construction, superior soundproofing, black-framed modern windows, air conditioning, recessed lighting, and a fully landscaped exterior with sodded lawn and paved driveway all included as standard. Inside, the open-concept layout is bright and inviting, featuring a 12-foot patio door that fills the space with natural light. The gourmet kitchen boasts an oversized island, ceiling-height cabinetry, and plenty of storage perfect for family living and entertaining. Sleek ceramic flooring adds a modern touch to the main level. Upstairs, the spacious second-floor laundry room adds everyday convenience. The luxurious main bathroom is a standout, offering a freestanding soaker tub, separate glass shower, and double-sink vanity creating a spa-like retreat. An integrated garage provides secure parking and extra storage. Buyers also have the rare opportunity to select custom finishes and truly personalize the home to suit their taste. Located close to schools, parks, shopping, and local amenities, this beautifully designed home delivers comfort, style, and long-term value. This home is to be built make it yours today and move into a space tailored just for you! (id:60626)
Exp Realty
267 Carpe Street
Casselman, Ontario
Distinguished & Elegant Brand New Semi-Detached Home by Solico Homes (Tulipe Model)The perfect combination of modern design, functionality, and comfort, this 1608 sqft semi-detached in Casselman offers stylish finishes throughout. Enjoy lifetime-warrantied shingles, energy-efficient construction, superior soundproofing, black-framed modern windows, air conditioning, recessed lighting, and a fully landscaped exterior with sodded lawn and paved driveway all included as standard. Inside, the open-concept layout is bright and inviting, featuring a 12-foot patio door that fills the space with natural light. The gourmet kitchen boasts an oversized island, ceiling-height cabinetry, and plenty of storage perfect for family living and entertaining. Sleek ceramic flooring adds a modern touch to the main level. Upstairs, the spacious second-floor laundry room adds everyday convenience. The luxurious main bathroom is a standout, offering a freestanding soaker tub, separate glass shower, and double-sink vanity creating a spa-like retreat. An integrated garage provides secure parking and extra storage. Buyers also have the rare opportunity to select custom finishes and truly personalize the home to suit their taste. Located close to schools, parks, shopping, and local amenities, this beautifully designed home delivers comfort, style, and long-term value. This home is to be built make it yours today and move into a space tailored just for you! (id:60626)
Exp Realty
42 Hazelglen Drive Unit# 8
Kitchener, Ontario
Introducing Hazel Hills Condos, a new and vibrant stacked townhome community to be proudly built by A & F Greenfield Homes Ltd. There will be 20 two-bedroom units available in this exclusive collection, ranging from 965 to 1,118 sq. ft. The finish selections will blow you away, including 9 ft. ceilings on both levels; designer kitchen cabinetry with quartz counters; a stainless steel appliance package valued at over $6,000; carpet-free main level; and ERV and air conditioning for proper ventilation. Centrally located in the Victoria Hills neighbourhood of Kitchener, parks, trails, shopping, and public transit are all steps away. One parking space is included in the purchase price. Offering a convenient deposit structure of 10%, payable over a 90-day period. All that it takes is $1,000 to reserve your unit today! Occupancy expected Fall 2025. Contact Listing Agent for more information. (id:60626)
Century 21 Heritage House Ltd.
105 Belvedere Common Se
Calgary, Alberta
Introducing Belvedere Market, the newest retail condo development in the City of Calgary – the perfect opportunity for businesses looking to establish a prime location. Units from 899 to 15,455 sq ft.. Zoned C-C2 located on 17th Avenue SE just a stone's throw from Stoney Trail ring road and neighbouring East Hills Shopping Centre. Uses include Dental, Medical uses, food services & grocery, assortment of retail, Professional Services, and much more! This development features modern, state-of-the-art units, each with large windows and glazing that provide ample natural light and stunning views of the city. Restaurant units facing west with overhead doors to patios and mountain views. Ideal for larger pubs that want a rooftop patio or food hall concepts. Six buildings with units ranging in size from 899 to 15,455 sq ft. Some astute investors will want to purchase entire buildings. The development is conveniently located in a bustling commercial area, with easy access to major transportation routes and a plethora of nearby amenities. Shadow anchored by RioCan’s East Hills Shopping Centre including Walmart, Staples, SportChek, Marshalls, Bed Bath & Beyond, Cineplex Movie Theatres and Costco. With 2,000+ homes in newly developed Belvedere and immediate areas, residential builders include Minto, Crystal Creek Homes, Alliston at Home, DS Homes and Belvedere Rise.The development offers ample parking for all your customers. This is a unique opportunity to own a piece of a prime commercial strip mall in one of the city's most sought-after locations. Don't miss out on the chance to establish your business in this thriving community. Download a brochure and contact your agent today to schedule a tour and learn more about how you can be a part of Belvedere Market. (id:60626)
RE/MAX Irealty Innovations
54 Taracove Road Ne
Calgary, Alberta
LEGAL SUITE BILEVEL.LOCATED IN THE HEART OF TARADALE, LIKE HALF BLOCK TO SCHOOLS,BUS ROUTE AND CLOSE TO SHOPPING AND ALL OTHER AMENITIES GENESIS CENTRE,LIBRARY,LRT STATION.THIS HOUSE IS LOADED WITH UPGRADES,LIKE GRANITE COUNTER TOPS AND UPGRADED BACK SPLASH ,VAULTED CEILING.HOUSE COMES WITH 2 BEDROOMS ON THE MAIN LEVEL AND 2 BEDROOM LEGAL SUITE IN THE BASEMENT WITH SEPARATE ENTRANCE. 2 SEPARATE LAUNDRIES. HUGE BACK YARD FEATURES A PRIVATE FENCED OFF AREA.IT IS GOOD FOR FIRST TIME BUYERS OR INVESTMENT PROPERTY.MAIN LEVEL IS RENTED FOR $1500+60% UTILITIES. BASEMENT IS RENTED FOR $1250+40% UTILITIES.IT IS VERY EASY TO SHOW BOTH UP AND DOWN.VERY CO-OPERATINE PEOPLE LIVING UP AND DOWN . CAN BE SHOWN WITH COUPLE HOURS NOTICE. POSSESSION CAN BE QUICK IF YOU TAKE OVER TENANTS. BUT IF YOU WANT VACANT POSSESSION THEN IT COULD NE 90 DAYS OR NEGOTIABLE. (id:60626)
Royal LePage Metro
204 - 253 Lester Street
Waterloo, Ontario
Calling all investors, MOTIVATED SELLER! An Exceptional Investment Opportunity Awaits! This Fully Furnished Property,Just Minutes From The University Of Waterloo And Wilfred Laurier University, Features 5 SpaciousBedrooms And 2 Full Bathrooms, With A Large Common Area Including L Shaped Kitchen And SpaciousBright Living Room. Walking Distance To Shopping, Restaurants, And Many Other Amenities. (id:60626)
Meta Realty Inc.
8240 Main Street
Lisle, Ontario
Property being sold for land value only. All building permits must be obtained by the Buyer. Located minutes from Angus. Property backs onto government land. Seller cannot warrant foundation, Buyer to do own due diligence in confirming all information. Seller makes no representations or warranties. (id:60626)
Century 21 B.j. Roth Realty Ltd. Brokerage
204 - 1070 Progress Avenue
Toronto, Ontario
Experience modern comfort in this beautifully maintained stacked townhouse offering 2+1 bedrooms and 1 bathroomall thoughtfully laid out on a single floor for easy, convenient living. Perfect for families, seniors, or anyone who values accessibility and functionality.The open-concept design is flooded with natural light, enhanced by two spacious balconies ideal for morning coffee or evening relaxation. With no stairs inside the unit, this home offers a seamless, low-maintenance lifestyle in a well-managed community.Enjoy peace of mind with a low monthly maintenance fee that includes upkeep of common areas, adding great value for homeowners and investors alike. The unit also includes 1 dedicated parking spot and a secure locker for extra storage.Located directly across from a public library and park, and within walking distance to top-rated elementary and high schools, this location is second to none. You'll also find nearby restaurants, Food Basics, Shoppers Drug Mart, banks, places of worship, the Chinese Cultural Centre, and moreall just steps away.With quick access to Highway 401, Centennial College just 2 minutes away, and Scarborough Town Centre only 5 minutes by car, this home checks every box for comfort, convenience, and lifestyle. Dont miss out on this rare opportunity! (id:60626)
Save Max Real Estate Inc.
442 - 444 Russell Road
Saskatoon, Saskatchewan
Welcome to 442-444 Russell Road in Silverwood Heights!! This side by side duplex (both units) offers per side 3 bedrooms, 2 bathrooms, basement laundry, full set of kitchen appliances and concrete driveway out front of unit. The property is fully fenced and each unit has a great sized yard. Great investment or live in 1 side and have rental revenue from the other side! Perfect location in the North end of Saskatoon. (id:60626)
Coldwell Banker Signature
362 Bluff Cv
Leduc, Alberta
Stunning detached home built by Look Built Inc featuring 4 spacious bedrooms on the upper floor and a main floor den—perfect for working from home. Enjoy 9’ ceilings on the main floor and in the basement, with a separate side entrance and rough-ins for a bath, wet bar, and laundry. The chef-inspired kitchen boasts stone countertops, soft-close cabinets, pots & pans drawers, upgraded backsplash, and appliance allowance. Cozy up to the electric fireplace or entertain outdoors with R/I gas lines for BBQ and range. The primary bedroom impresses with a vaulted ceiling, double sinks, free-standing tub, and walk-in shower. Additional highlights include a double attached garage with added 2’ length and 8’ overhead door, railings with metal spindles, and R/I waterline to the fridge. Move-in ready comfort and style! Photos are representative (id:60626)
Bode
141 Harvest Gold Heights Ne
Calgary, Alberta
2 Storey with double detached garage. Newly renovated. New shingles, newer front veranda and deck, all new LVP floorings throughout, new window coverings, NO CARPETS, easy to maintain and clean. Excellent location....walking distance to Ascension of Our Lord School and close to Notre Dame High School. Close to transit, T&T Supermarket and easy access to Stoney Trail and Deerfoot Trail. Shows 10/10. (id:60626)
Grand Realty
13034 Boyne Road
North Dundas, Ontario
This absolutely stunning 5 bedroom 3 bathroom large home is ready for you! Sitting comfortably on 3/4 of an acre, you will LOVE the open-concept living spaces, updated modern kitchen with a spacious island and plenty of cabinetry, as well as the abundance of windows letting in so much nature light! The main level also has a bonus sitting room with cozy wood stove (installed 2023), adorable office nook, and laundry with a powder room. There are two separate sections to the second level - one with the primary bedroom, 4 piece ensuite and 3 bedrooms, then the other section with two more rooms and another full bathroom! Enjoy an expansive back yard with plenty of space for the kids to play, along with 3 storage sheds. Located only 5 minutes to Winchester or Chesterville, and 35 minutes to Ottawa! Welcome home! (id:60626)
Royal LePage Team Realty
1201 - 4 Kings Cross Road
Brampton, Ontario
***CORNER UNIT APARTMENT-BIG AND SPACIOUS**. Spacious 3 Bedrooms, 2 Washrooms Condo At A Great Price & Location. This Elegant Corner Unit Has Everything Your Family Desires. Open Concept Living & Dining Area, Spacious Kitchen W/Appliances. Master Bed W/ 2-Piece Ensuite, Good Size Bedrooms W/ Windows With Lots Of Sunlight, Large Balcony W/ Beautiful Views Of The City. Very Low Maintenance Fee Compared To Surrounding Area, Covers All Utilities & High-Speed Internet. Comes With An Ensuite Storage **EXTRAS** Fridge, Stove, Dish Washer, Ensuite Washer & Dryer, Range Hood, Electric Light Fixtures. Minutes To Bramalea City Centre, Bus Terminal, Parks, Schools, Groceries, Restaurants And Hwy 410. (id:60626)
Fortune Homes Realty Inc.
834 School Avenue
Oliver, British Columbia
Ideally located across from Oliver Elementary School and Southern Okanagan Secondary, this stunning home offers the perfect blend of convenience, comfort, and style. Step outside to a scenic park right at your doorstep, creating a serene and family-friendly atmosphere. Extensively renovated from top to bottom inside and the yard + a brand-new deck—this home is move-in ready. The open-concept main floor is designed for modern living, featuring a bright and spacious layout. A sunroom at the front provides a cozy retreat, while two separate living rooms offer plenty of space for relaxation. With 4 bedrooms and 3 bathrooms, this home is ideal for families. The upper level includes 2 bedrooms, including a luxurious master suite with heated floors in the ensuite. The lower level features 2 additional bedrooms and a second living room, perfect for guests or a growing family. Enjoy privacy in the backyard, ample parking, with space for an RV. Located just minutes from town, this home is your gateway to the best of wine country living in Oliver. (id:60626)
Stonehaus Realty (Kelowna)
RE/MAX Realty Solutions
92 New York Avenue
Wasaga Beach, Ontario
Welcome to this beautifully maintained 2 bedroom, 2 bathroom bungalow in the desirable Park Place community. Set on a private lot backing onto a treed greenbelt, this home offers direct access to a maintained forest walking trail, perfect for peaceful strolls and outdoor enjoyment. Inside, the open concept layout is warm and inviting, featuring a stunning chefs kitchen with a large island and stainless steel appliances. The spacious primary bedroom includes a walk-in closet and a private ensuite. Enjoy the convenience of interior access to the garage and a thoughtfully designed floor plan that maximizes natural light and comfort. Park Place offers more than just a home, its a lifestyle. Surrounded by golf courses, scenic trail systems, serene ponds, Marwood Lake, and close to the beach. Residents also enjoy access to the community recreation centre, which features a saltwater pool, fitness classes, games, and regular events for endless entertainment and connection. This is the perfect place to relax, explore, and enjoy low-maintenance living in a vibrant and welcoming setting. (id:60626)
RE/MAX Hallmark Chay Realty


