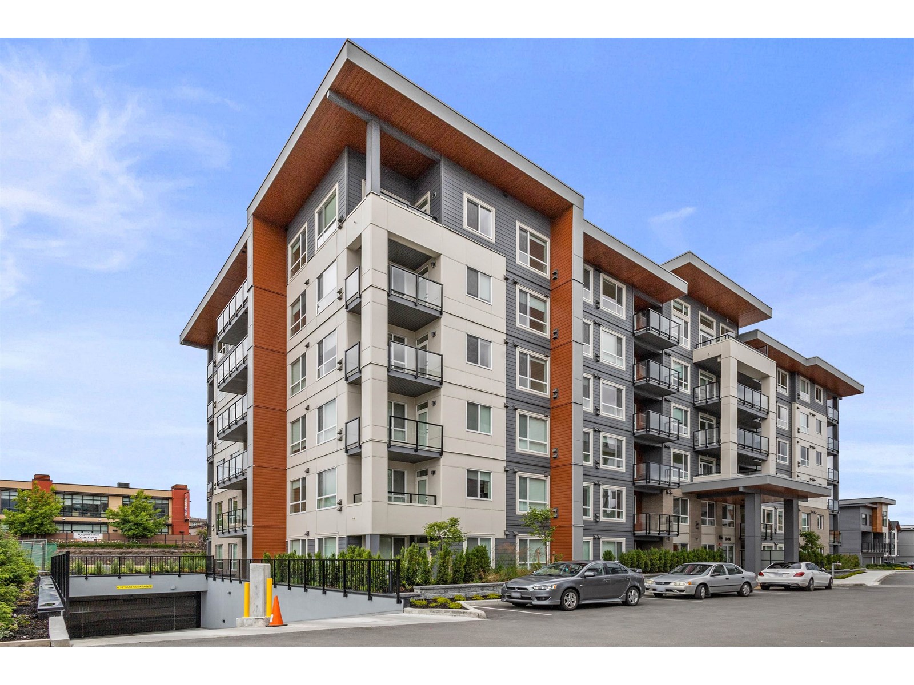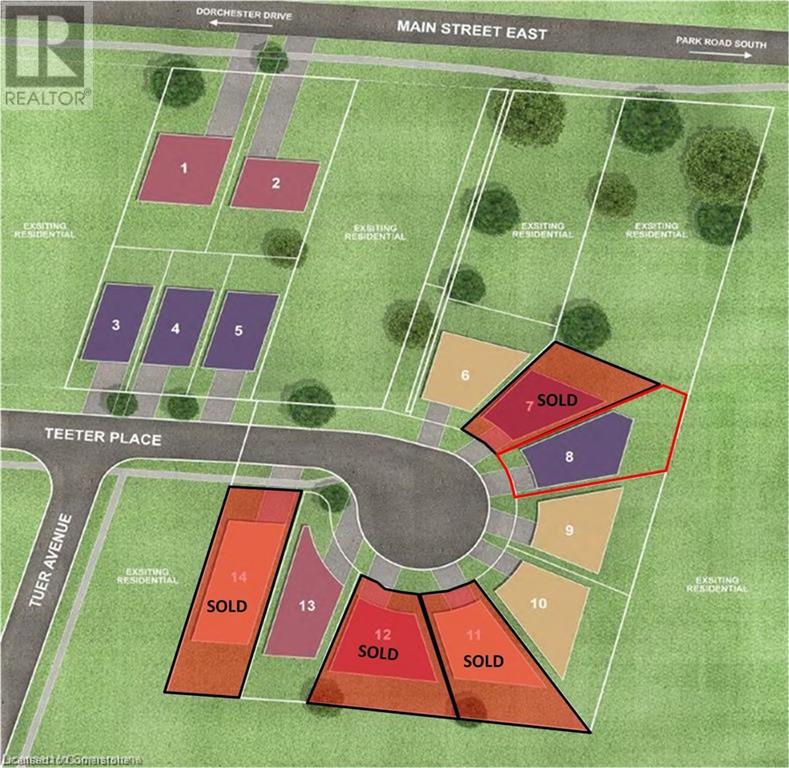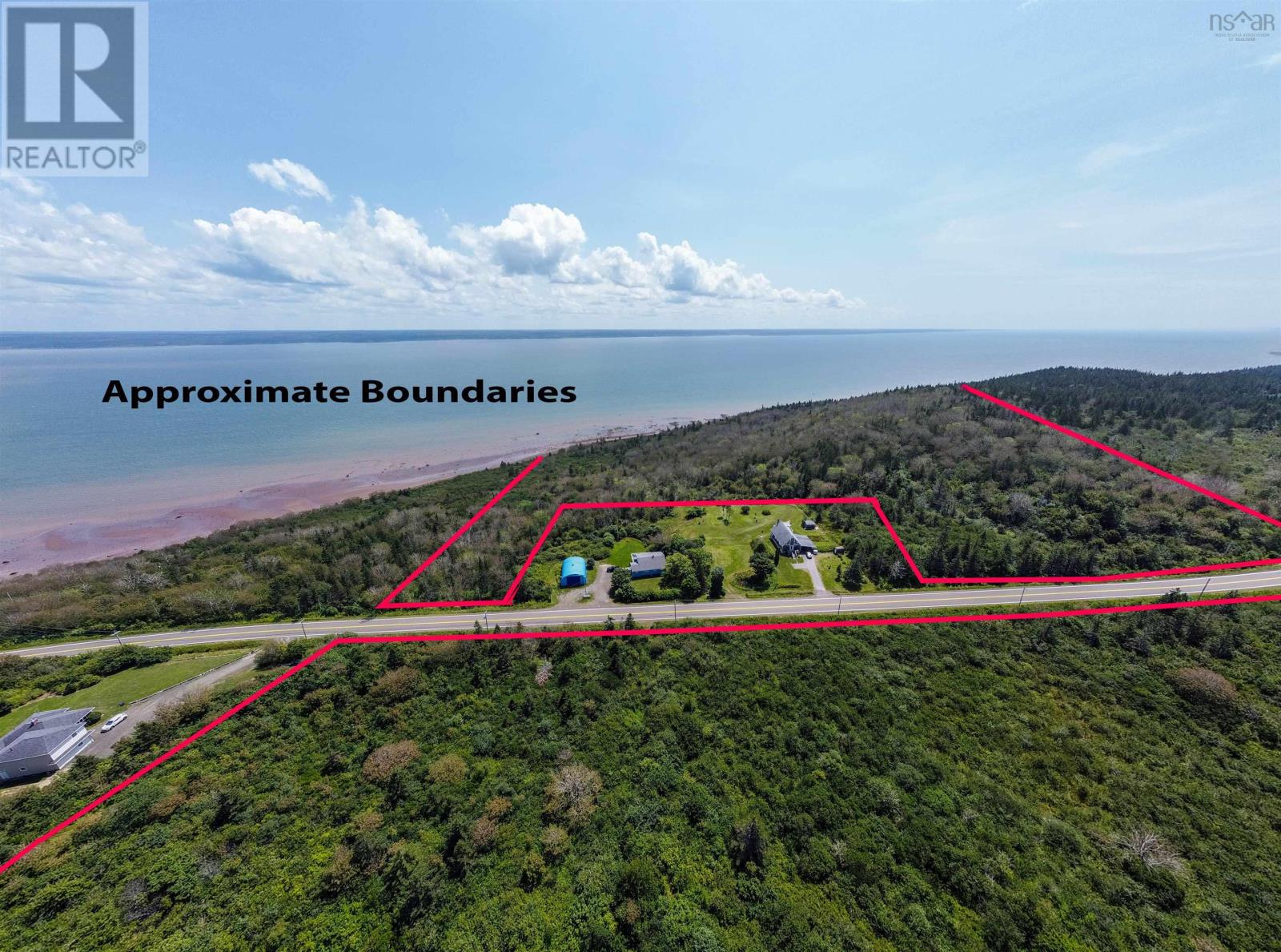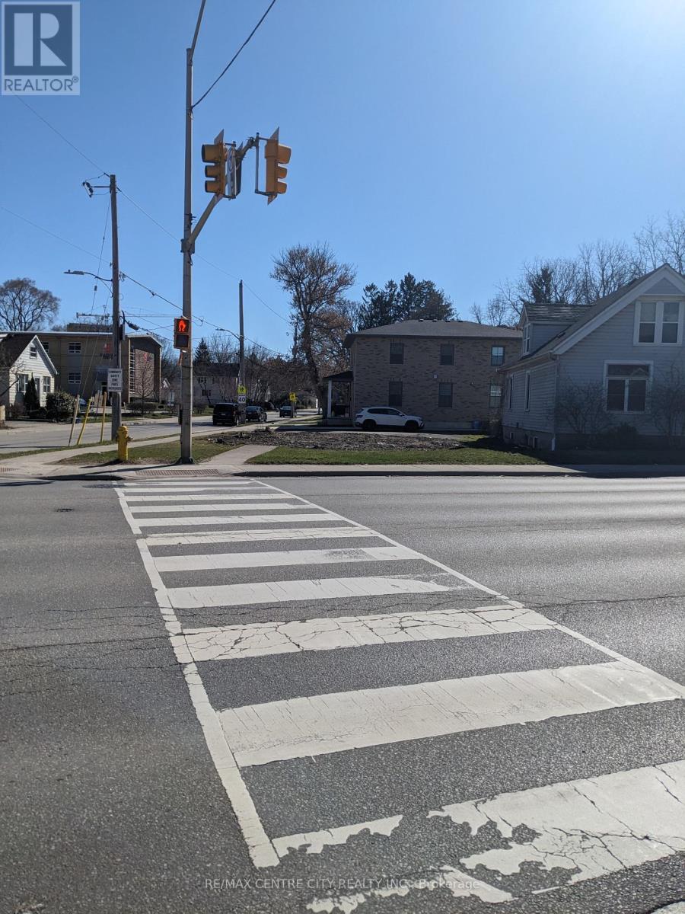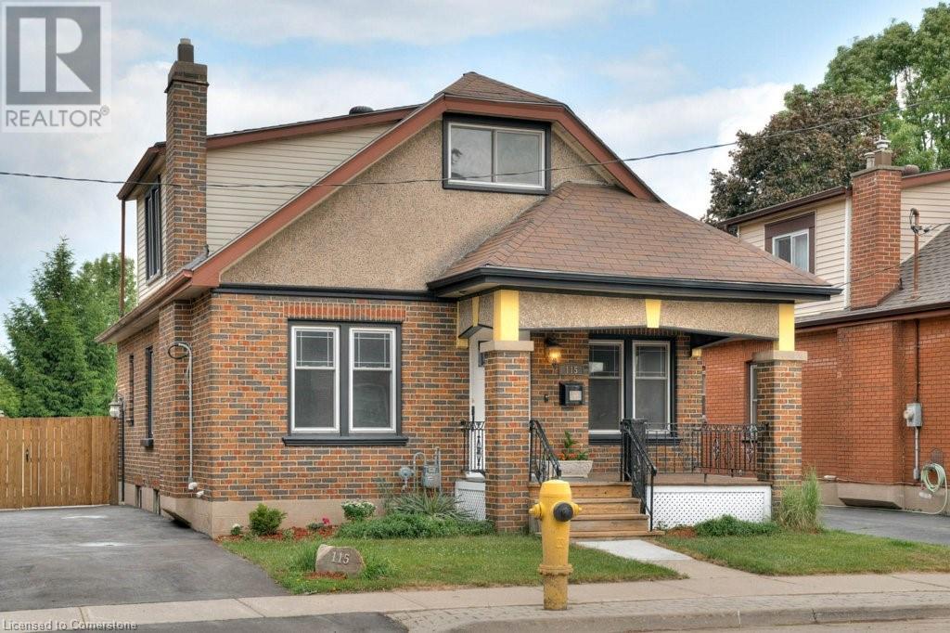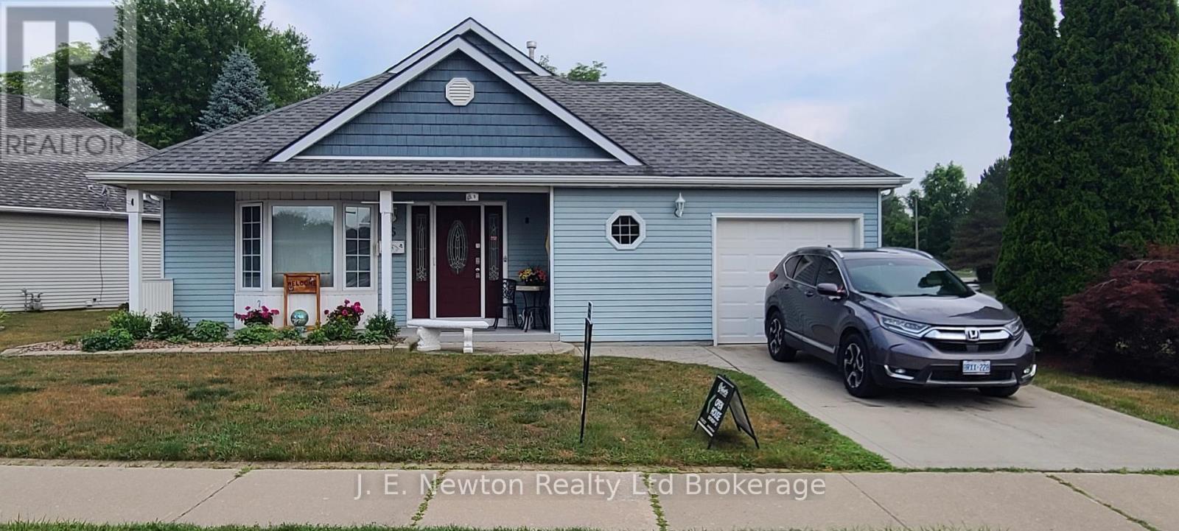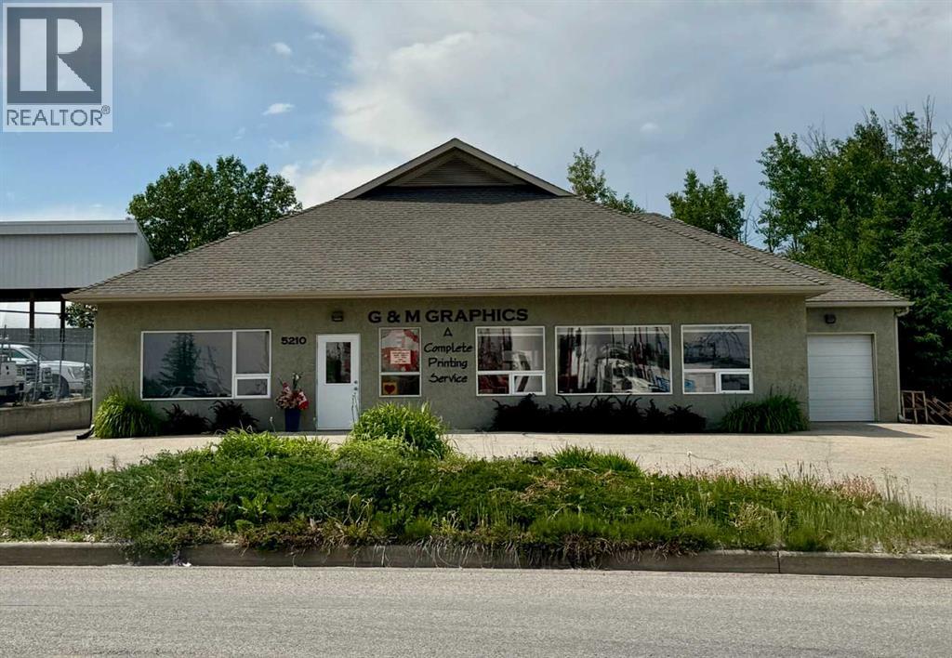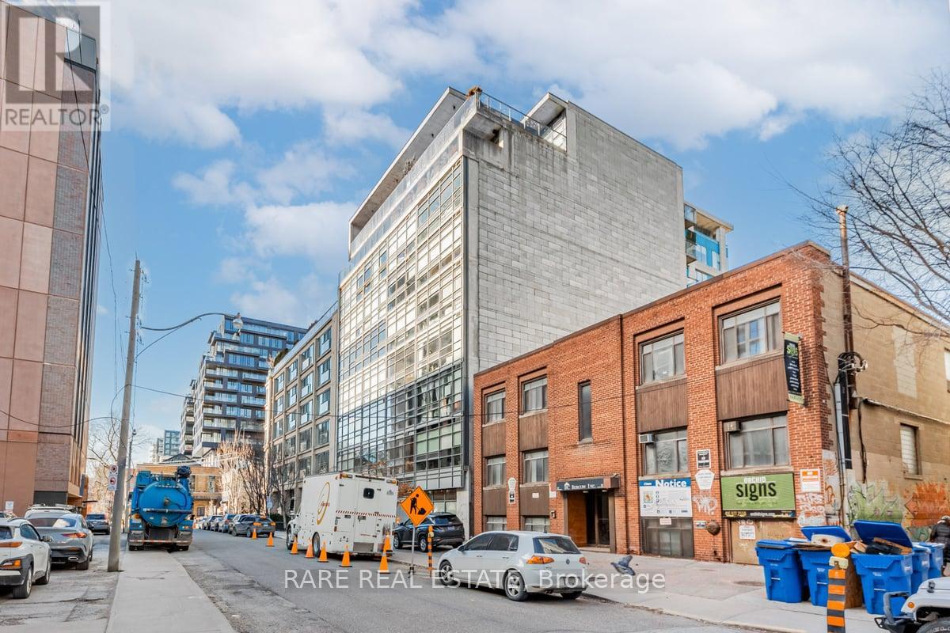40 Esplanade Lane Unit# 401
Grimsby, Ontario
Step into luxury living on the 4th floor of Grimsby on the Lake, where stunning sunrise and lake views greet you from your private balcony. This sleek and stylish 1-bedroom + den condo offers the perfect blend of comfort and convenience in one of the area's trendiest lakeside communities. Enjoy a thoughtfully designed layout with in-suite laundry, a spacious bedroom overlooking the water for a truly serene start and end to your day, and upscale finishes throughout. You'll also love the underground parking spot (no more scraping ice in winter!) and extra-large storage locker. Surrounded by everything you need—quick highway access, shopping, Costco, restaurants, gas stations, schools, banks, and the charm of downtown Grimsby—this location is unbeatable. Resort-style building amenities include an outdoor pool, fully-equipped gym, elegant party room, and even a pet wash station. Don’t miss your chance to live the waterfront lifestyle with all the modern comforts you could ask for! (id:60626)
Royal LePage State Realty
408 30490 Cardinal Avenue
Abbotsford, British Columbia
Modern living at Highstreet Village! This sleek 1-bed + den, 1-bath unit features 9' ceilings, quartz countertops, two-tone cabinetry, and premium stainless steel appliances-including a cutting-edge AI-powered smart fridge that tracks your groceries. Enjoy a spa-inspired bathroom with a deep soaker tub, plus one underground parking stall and storage locker. Steps from Highstreet Shopping Centre (cafés, Cineplex VIP, shops, transit), top schools, and to Hwy?access. Close to UFV, and Abbotsford Airport. Residents can also enjoy a gym, rooftop terrace, indoor lounge/workspace, and children's play area. Perfect for first-time buyers, young professionals, or savvy investors- NO GST! This one won't last! (id:60626)
Century 21 Coastal Realty Ltd.
7 Old Hastings Road
Hastings Highlands, Ontario
Ideally located Commercial & Residential property in the art-filled Village of Maynooth. Features include a busy corner lot on the main street, offering great exposure for the main floor commercial space with plenty of windows, display cabinets, a kitchen area, and a 2-piece washroom. Additionally, there are three apartments: two for extra income and one for the owner, or you can rent out all four units. This property is situated in a popular recreational area with many lakes and crown forests. Instead of renting a commercial unit for your business, invest in this exceptional opportunity and start making money! (id:60626)
Bowes & Cocks Limited
32 Drummond Street E
Perth, Ontario
This classic two-storey brick home, built in 1900, offers historic charm right in the heart of historic Perth. Just steps from the Tay River and only a block from the shops, cafes, and restaurants of downtown, the location is ideal for anyone who wants to enjoy all that this beautiful heritage town has to offer.Inside, the home features a traditional layout with generous main-floor living spaces, including a living room, family room, dining room, and kitchen. Just off the dining area, a bright and inviting three-season sunroom offers a perfect spot for morning coffee or unwinding with a book in the evening. Upstairs, youll find three comfortably sized bedrooms and a full four-piece bathroom.The lower level is full height and dry, making it a great space for storage or a workshop. From the kitchen, you have access to the oversized garage and a small backyard that houses several lovely beds of perennial flowers.With its solid brick construction, great layout, and unbeatable location, this home offers a rare opportunity to enjoy heritage living just a short stroll from downtown Perth. (id:60626)
Coldwell Banker First Ottawa Realty
10 Camelot Drive
Moncton, New Brunswick
Welcome to your nearly brand-new home! Located in the sought-after Shediac Rd area, this executive semi-detached is perfect for those looking to downsize without the hassle of maintenance. Designed for one-level living, the main floor features 9-foot ceilings with a beautiful tray ceiling and plenty of natural light. It includes two spacious bedrooms, with the primary suite offering an ensuite and walk-in closet. The open-concept layout boasts a modern kitchen with a walk-in pantry, quartz countertops, and a stylish backsplash, flowing into the dining and living areas. A mudroom/laundry room, well-appointed 4-piece bath, and a 12' x 10' screened porch complete the space. The fully finished basement includes a large family room, an extra bedroom, a half bath (with rough-ins for a full bath), an additional finished flex room, and ample storage. This home also offers mini-split heating and cooling, an attached garage, and elegant hardwood and ceramic flooring. Conveniently located just minutes from highways, schools, shopping, and gyms. New home warranty includedask your REALTOR® for details! (id:60626)
Exit Realty Associates
401 - 40 Esplanade Lane
Grimsby, Ontario
Step into luxury living on the 4th floor of Grimsby on the Lake, where stunning sunrise and lake views greet you from your private balcony. This sleek and stylish 1-bedroom + den condo offers the perfect blend of comfort and convenience in one of the area's trendiest lakeside communities. Enjoy a thoughtfully designed layout with in-suite laundry, a spacious bedroom overlooking the water for a truly serene start and end to your day, and upscale finishes throughout. You'll also love the underground parking spot (no more scraping ice in winter!) and extra-large storage locker. Surrounded by everything you needquick highway access, shopping, Costco, restaurants, gas stations, schools, banks, and the charm of downtown Grimsbythis location is unbeatable. Resort-style building amenities include an outdoor pool, fully-equipped gym, elegant party room, and even a pet wash station. Dont miss your chance to live the waterfront lifestyle with all the modern comforts you could ask for! (id:60626)
Royal LePage State Realty
Lot 8 - 25 Teeter Place
Grimsby, Ontario
Discover a rare opportunity in the heart of Old Town Grimsby. This established community, celebrated for its upscale residences and charming ambiance, invites homebuyers to create their dream homes in a picturesque setting. Each spacious lot provides the perfect canvas for personalized living, nestled between the breathtaking Niagara Escarpment and the serene shores of Lake Ontario. The court location offers a tranquil and private retreat, allowing residents to escape the hustle and bustle of urban life. Imagine waking up to the gentle sounds of nature and unwinding in a peaceful environment that fosters relaxation and well-being. This idyllic setting doesn't compromise on convenience enjoy easy access to a wealth of local amenities, including vibrant shopping centers, diverse restaurants, and recreational facilities. Families will appreciate the excellent educational institutions nearby, as well as the newly constructed West Lincoln Hospital/Medical Centre, ensuring healthcare is just moments away. Whether you're envisioning a modern masterpiece or a classic family home, these custom home lots represent not just a place to live, but a lifestyle enriched by community, nature, and convenience. (id:60626)
RE/MAX Escarpment Realty Inc.
25 Teeter Place Unit# Lot 8
Grimsby, Ontario
Discover a rare opportunity in the heart of Old Town Grimsby with 10 individual detached custom home lots available for permit application within the prestigious Dorchester Estates Development. This established community, celebrated for its upscale residences and charming ambiance, invites homebuyers to create their dream homes in a picturesque setting. Each spacious lot provides the perfect canvas for personalized living, nestled between the breathtaking Niagara Escarpment and the serene shores of Lake Ontario. The court location offers a tranquil and private retreat, allowing residents to escape the hustle and bustle of urban life. Imagine waking up to the gentle sounds of nature and unwinding in a peaceful environment that fosters relaxation and well-being. This idyllic setting doesn't compromise on convenience—enjoy easy access to a wealth of local amenities, including vibrant shopping centers, diverse restaurants, and recreational facilities. Families will appreciate the excellent educational institutions nearby, as well as the newly constructed West Lincoln Hospital/Medical Centre, ensuring healthcare is just moments away. Whether you're envisioning a modern masterpiece or a classic family home, these custom home lots represent not just a place to live, but a lifestyle enriched by community, nature, and convenience. Seize the opportunity to invest in your future today in one of Grimsby's most coveted neighborhoods! (id:60626)
RE/MAX Escarpment Realty Inc.
407 - 5 Lakeview Avenue
Toronto, Ontario
Welcome to 1200 Dundas St W, a sleek, 8-storey boutique condo nestled in one of Toronto's most vibrant and sought-after neighborhoods, at Dundas & Ossington. This architecturally modern residence offers the ultimate urban lifestyle with a near-perfect Walk Score of 98 and a Transit Score of 100, placing you steps from Trinity Bellwoods Park and the city's trendiest bars, restaurants, cafes, and shops. Enjoy effortless access to the Ossington subway station and all the cultural charm of Little Portugal. Inside, this Studio suite features built-in appliances, wide plank laminate flooring, a spacious open-concept layout, and a frameless glass shower for a clean, contemporary finish. Residents also enjoy top-tier building amenities, including a fully equipped fitness center, rooftop terrace, party room, bike storage, and a ground-floor wet bar perfect for entertaining or relaxing. Urban design, unbeatable location, and curated amenities make this condo a standout opportunity for stylish city living. (id:60626)
Homelife Landmark Realty Inc.
720 - 629 King Street W
Toronto, Ontario
Welcome to Thomson Residences in the lovely and trendy King West community located steps to TTC, Restaurants, lounges, bars, groceries, and much more. This lovely unit has floor to ceiling windows with a large juliet balcony, the kitchen has built in appliances and a lovely open concept style. 24 hours concierge security, fitness centre, party room, and more (id:60626)
RE/MAX Crossroads Realty Inc.
Robicheau Road
Waterford, Nova Scotia
From shore to shore in Waterford on the Digby Neck Peninsula this approximately 380 acres of land has waterfront on both St. Mary's Bay and the world renowned Bay of Fundy. Comprised of 3 separate lots (PID's) there is plenty of potential for development or privacy. There are new and old growth trees and a road in place leading approximately 1.5Kms toward the Bay of Fundy. The waterfront measure on the Bay of Fundy is approximately 2100 feet. From Robicheau Road which bisects one of the lots there is a lovely view of St. Mary's Bay. The lot of land fronting on St. Mary's Bay is elevated and south facing, another lovely spot to build a home or park a camper. The waterfront measure on St. Mary's Bay is approximately 1000 feet. Close by are the two sandy beaches at Sandy Cove (14Km) and Lake Midway Provincial Park (7km). The land is conveniently located 20Kms from Digby for shopping, restaurants, and all amenities. (id:60626)
RE/MAX Banner Real Estate
101 Anastasia Crescent
Brantford, Ontario
Power of Sale**A Contractor's Dream!**Great Bones**Ready To Renovate**Large Backyard and Shed**Quiet, Lovely Street**Walkout to Backyard from Main Floor, Easy 403 Access**Property and Contents Being Sold As Is Where Is**Buyer and Buyer Agent Verify All Measurements**LA Relates to Seller**Motivated Seller**Willing to Take Back Mortgage at 7.99% with 15% down**Don't Miss Out On This Is The Perfect Opportunity To Create Something New! (id:60626)
Right At Home Realty
187 Wharncliffe Road N
London, Ontario
Attention builders! High profile and very sought after location on the southeast corner of Wharncliffe and Blackfriars Street. Property is zoned R2-2 (19) which permits a duplex. Property will also permit office use on the main level as this has been grandfathered from the previous building use. Note that development charges which are $34,000.00 per unit for a duplex dwelling have been waived for this lot. The Development Charges C.P.-1551-227 can be accessed on the following link. https://london.ca/by-laws/development-charges-law-cp-1551-227.With good down payment, Seller will hold a first mortgage at rate to be negotiated. Copy of proposed site plan which will permit a two story dwelling plus a finished attic and zoning information available upon request. (id:60626)
RE/MAX Centre City Realty Inc.
814 - 401 Shellard Lane
Brantford, Ontario
Welcome to an exceptional opportunity at Ambrose Condos in West Brant, where luxury and convenience come together in a stunning boutique-style, 10-story building. This beautiful one-bedroom plus den and study condo offers 699 sq. ft. of open-concept living space, thoughtfully designed for comfort and style. The modern kitchen features a generous island, elegant stone countertops, and top-tier stainless steel appliances including a fridge, dishwasher, microwave, hood fan, and range. In-suite laundry is provided with a stacked washer and dryer, while two well-appointed three-piece bathrooms-including a bedroom ensuite with a unique glass shower-complete the suite. Your purchase includes a dedicated parking spot. Ambrose Condos is designed for lifestyle and convenience, offering residents access to an impressive array of amenities. Enjoy an outdoor oasis with dining and lounge areas plus a BBQ station, a state-of-the-art indoor fitness facility with a yoga room, a connectivity lounge, and a movie room. The building also features a contemporary lobby, outdoor calisthenics area with a running track, bicycle storage and repair room, car charging spots, a party and entertainment room with chef's kitchen, and a pet wash area. Additional conveniences include concierge services, mail and parcel rooms, and a dog wash station. Situated close to a wide range of attractions, schools, parks, shopping, entertainment, and Highway 403, this condo is ideal for those seeking a vibrant, connected lifestyle. Don't miss your chance to own this remarkable home in one of West Brant's most sought-after residences. (id:60626)
RE/MAX Experts
68 Cedar Street
Woodstock, Ontario
This cozy city cottage is the perfect opportunity for first-time buyers or investors, offering 2 bedrooms, 2 full baths, and endless potential. With the furnace, AC, and roof all replaced in the last 2 years, the big-ticket items are donejust move in and make it your own. The bright, freshly painted main floor features a stylish kitchen with white cabinetry, stainless steel appliances, butcher block countertops, and modern fixtures. Outside, enjoy a deep lot with a beautiful backyard, deck, and space to grow. Bonus: the unfinished attic offers room to expand your living space! (id:60626)
Exp Realty Of Canada Inc.
74 Wilson Avenue Unit# 7
Delhi, Ontario
Small-Town Condo with Big Perks! Discover the perfect blend of comfort and convenience in this charming condo nestled in the lovely little town of Delhi. The open-concept kitchen and living room create a welcoming space for entertaining or simply relaxing. You'll find 2 cozy bedrooms including a master suite with a ensuite privileges and a huge walk in closet! But that's not all - step out back onto your private deck and loads green space, offering a peaceful retreat right at your doorstep. Plus, the huge unfinished basement is a blank canvas with a toilet, sink and roughed in bonus room- ready for your creative touch-providing endless possibilities - think home office, gym or extra living space! Don't miss out on this fantastic opportunity! (id:60626)
Royal LePage Trius Realty Brokerage
1820 Adelaide Street Unit# 3d
London, Ontario
Excellent Franchised DoughBox Wood Fired Pizza & Pasta Business in London, ON is For Sale. Located at the intersection of Sunningdale Rd E/Adelaide St N. Surrounded by Fully Residential Neighborhood, Close to YMCA and Masonville mall, Schools, Park, and more. Excellent Business with High Sales Volume, Good Rent, Long Lease, and More. Very High Monthly Sales Volume, Base Rent: $5880/m + TMI $2770.38, Lease Term: Existing 8 Years + Options to Renew, Royalty & Advertising: 8% (id:60626)
Homelife Miracle Realty Ltd
109 Carroll Street
Ingersoll, Ontario
Attention first time home buyers, investors, or down sizers! Check out this 3 bed 1 bath bungalow located within walking distance to all major amenities in the small town of Ingersoll. Main floor offers a large living room, eat-in kitchen with SS appliances and RO Water System, main floor laundry with brand new washer and dryer, 3 bedrooms, and a newly renovated 3-piece bathroom. There is potential upstairs in the unfinished loft to give you another 290 Sq. Ft. of living space. The basement is unfinished but could offer another space to add a Recreation or Games Room. Updates include: A/C 2024, Electrical Panel 2024, Water Heater and Softener 2024, Furnace 2022, Windows and Doors 2015, and Metal Roof 2009. Property is being sold in As Is Condition. Call for you private showing today! Don't miss out! (id:60626)
RE/MAX Real Estate Centre Inc.
115 Mintern Avenue
Brantford, Ontario
Discover the charm of 115 Mintern Avenue in Brantford, a beautifully refreshed, detached family home nestled on a generous, fully fenced lot. This inviting residence offers 3 comfortably sized bedrooms that are peaceful and well lit, perfect for families or a home office setup, 1 full bathroom functional and conveniently located. This detached structure offers full privacy and the freedom to personalize both exterior and interior spaces. The nicely sized lot and expansive outdoor area are perfect for gardening, relaxation, or family playtime. The fully fenced yard provides security for children, pets, and personal enjoyment. Additional highlights include newly refinished interiors with a move in ready feel. Classic curb appeal with a welcoming façade that speaks to the warmth of home. The prime location is situated in a low density residential neighborhood, close to schools, parks, and amenities, with easy access to major routes. Whether you're starting a family, downsizing, or investing, 115 Mintern Avenue offers comfort, versatility, and tranquility on a nicely sized, fully fenced lot — ready for your next chapter. (id:60626)
Chestnut Park Realty Southwestern Ontario Ltd.
37 Fairs Crescent
Tillsonburg, Ontario
Welcome to this delightful garden home in the highly desirable Baldwin Place - where this type of home are rarely available and highly coveted! From the moment you step inside, you'll understand why. This bright and airy open-concept home features soaring cathedral ceilings in the living and dining area, enhanced by two skylights that fill the space with natural light. The functional kitchen is seamlessly connected to both the dining area and the cozy living room, which is anchored by a gas fireplace and opens to a private patio and deck perfect for relaxing or entertaining.The spacious primary bedroom includes a well-appointed ensuite and generous closet space. A second bedroom and convenient main floor laundry make this home ideal for easy one-level living.The finished lower level offers a large recreation room, ample storage, and a rough-in for a potential third bathroom, ideal for guests or hobbies. Enjoy the exceptional lifestyle that Baldwin Place provides, with access to an active community centre featuring a pool, hot tub, and a full calendar of social activities. This is retirement living at its finest! Dont miss your opportunity to make this beautiful home yours. (id:60626)
RE/MAX A-B Realty Ltd Brokerage
9482 Highway 217
Waterford, Nova Scotia
Stunning, private seaside home overlooking St Mary's Bay just minutes from Digby. This post and beam 2 bedroom, 1.5 bath property with huge stone fireplace is quintessentially Nova Scotia. Enjoy open concept design, large windows to soak up the views, soaring 27 foot ceiling in the living/dining room, huge wrap around deck and easy access to the endless shore. The systems include a drilled well, lovely wood stove, electric baseboard heat and that magical stone fireplace. Set well off the road with landscaped gardens full of wild roses and flowers, then follow the meandering path to beautiful St Mary's Bay. Enjoy beach combing, bonfires, sunrises and stress-free days in your own private sanctuary. Don't miss this rare opportunity! (id:60626)
RE/MAX Banner Real Estate
5 Dereham Drive
Tillsonburg, Ontario
This Hickory Hills home offers over 1500 sq.ft of living space only steps from the Community centre and pool. It has 2 bedrooms, 2 1/2 baths, dining room and eatin kitchen. Lots of room to enjoy those beautiful morning sunrise or evening sunsets from your covered front porch or the rear deck. Buyers acknowledge a one time fee of $2,000 and an annual fee of $640 payable to The Hickory Hills Association. Schedule "B" must be acknowledged and attached to all offers. All measurements and taxes are approximate. (id:60626)
J. E. Newton Realty Ltd Brokerage
5210 44 Street
Rocky Mountain House, Alberta
Now here is a great opportunity to buy a building and a well established business in Rocky Mountain House. G & M Graphics has been in operation for 49 years and in this highly visible location for 20 years with a very established client base. The thoughtfully designed and laid out building was constructed by local builder Derryl Rocque and has served the business well with a bright and roomy front reception area, a wide open middle part of the building for an easy to configure work space and plenty of room for equipment. For shipping and receiving there's a convenient side loading room with good access and an overhead garage door. The printing business, equipment and inventory is also available for an additional price. (id:60626)
RE/MAX Real Estate Central Alberta
302 - 42 Camden Street
Toronto, Ontario
Welcome To Zen Lofts, A Beautiful Boutique Building Nestled On Desirable Street In The Fashion District/Downtown Toronto, Featuring Only 35 Units And Rarely Available! Perfect For The Urban Dweller, This Unit Offers Open-Concept Living With Lofty Concrete Ceilings, Providing A Cool and Modern Vibe For Its Owner. Cook In Style In Your Spacious Kitchen, Open to Your Light-Filled Living/Dining Area That Boasts Floor-To-Ceiling Warehouse-Style Windows With A Sliding Door Walkout To Your Large Personal Terrace, Where BBQs Are Allowed, Transforming It Into An Extended Living Space For Entertaining, Relaxing, And Enjoying! Your Primary Bedroom Has A Large Closet And Natural Light, Sharing The Same Ambiance Featured Throughout, Plus A 4-Piece Bathroom And In-Suite Laundry To Complete The Space. Zen Lofts Is Pet-Friendly With A Dog Park Just Across The Street, Steps To The Newly Opened Waterworks Food Hall, 1 Minute Away From Ace Hotel, 3 Minutes To The Spadina Streetcar, The Vibrant Energy Of Queen St W, And Tons More As You're Surrounded By Everything Offered In This Incredible City. Must Be Seen -- This Unit Won't Last Long!! (id:60626)
Rare Real Estate


