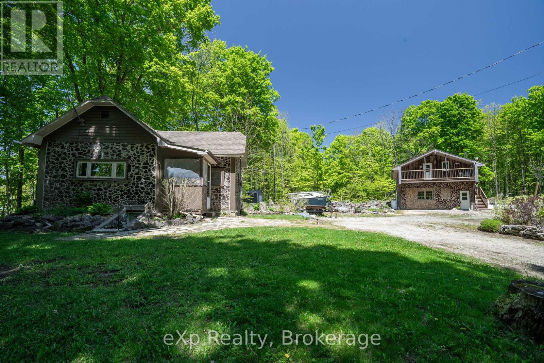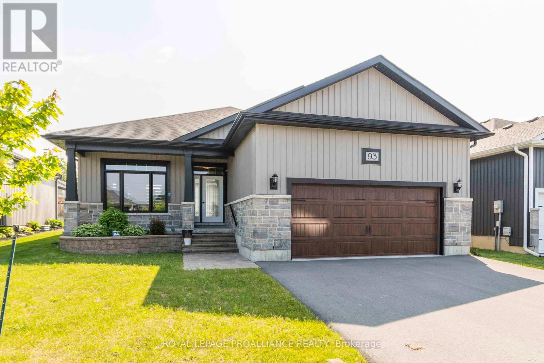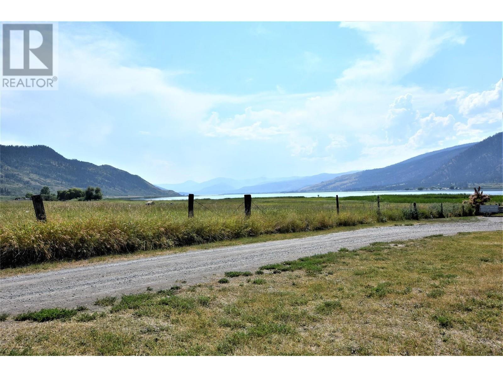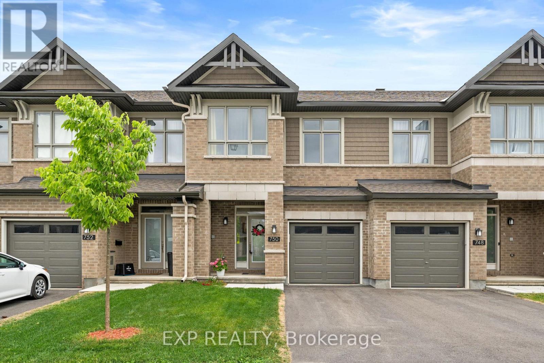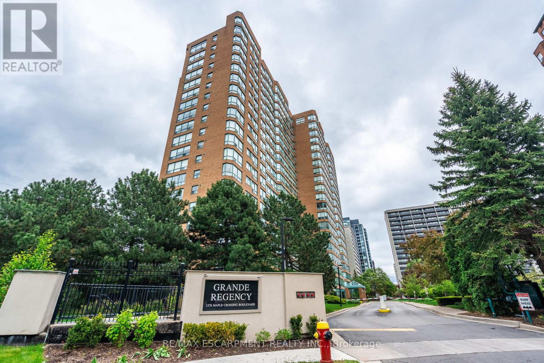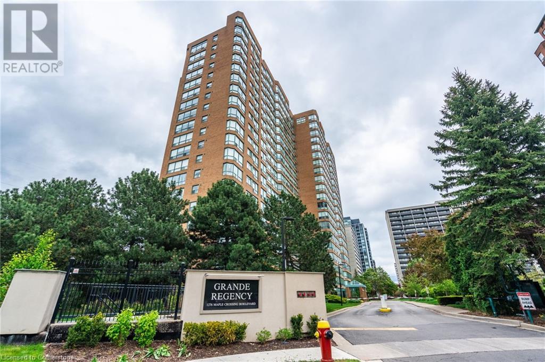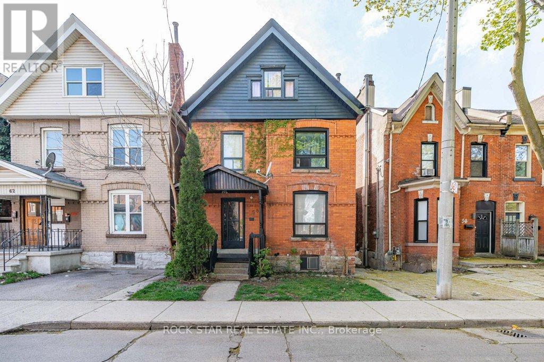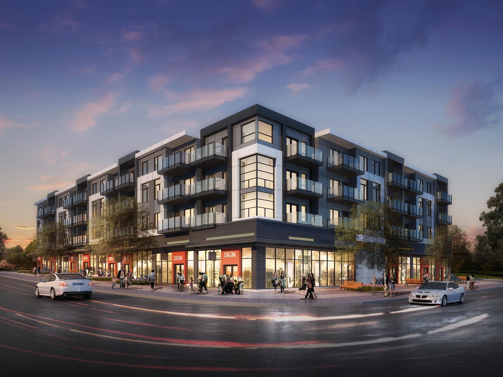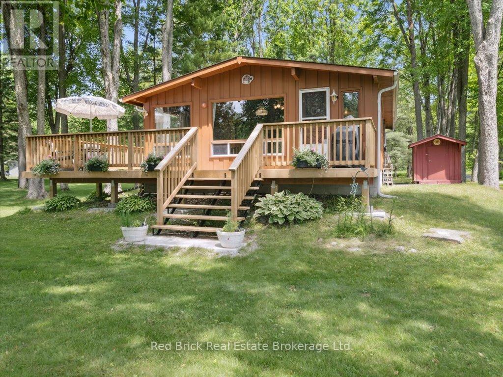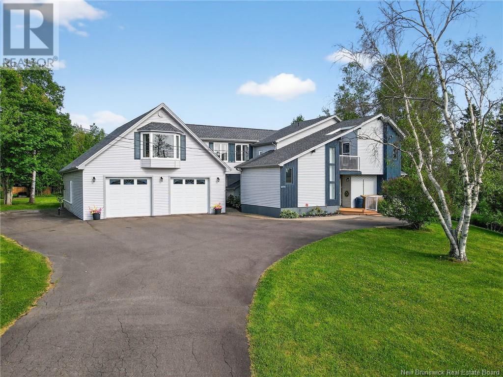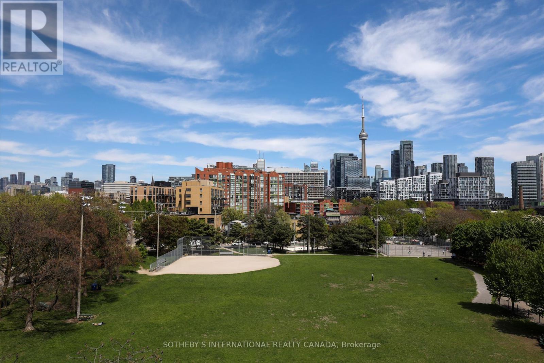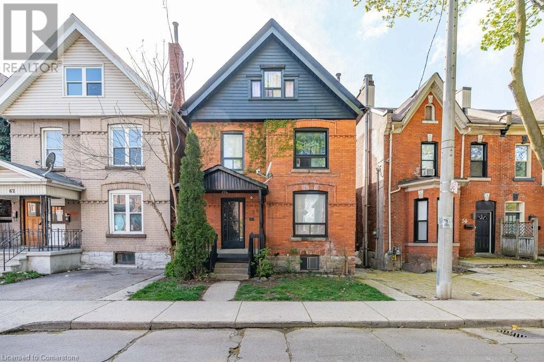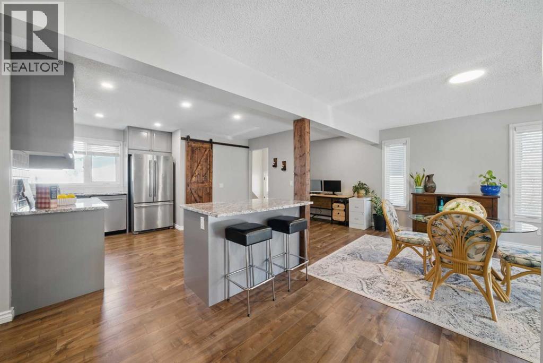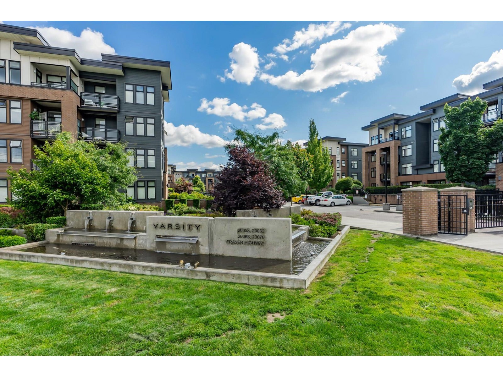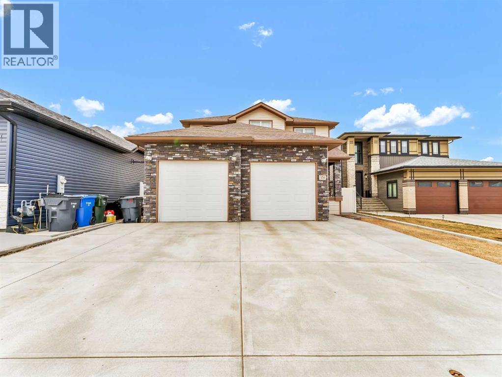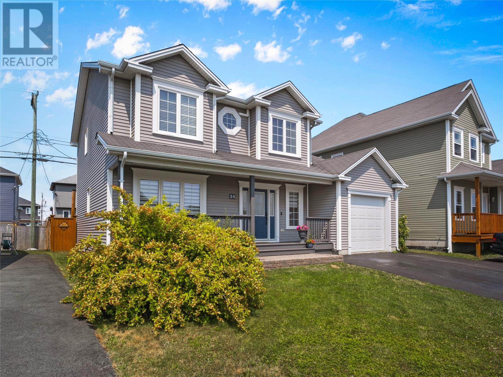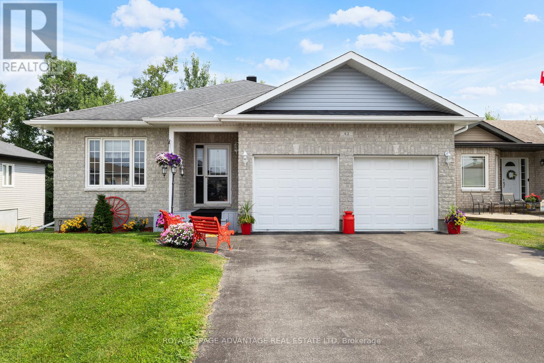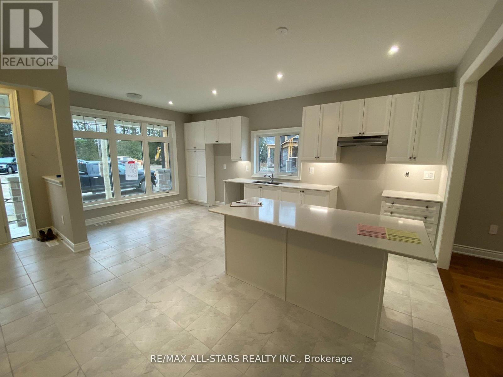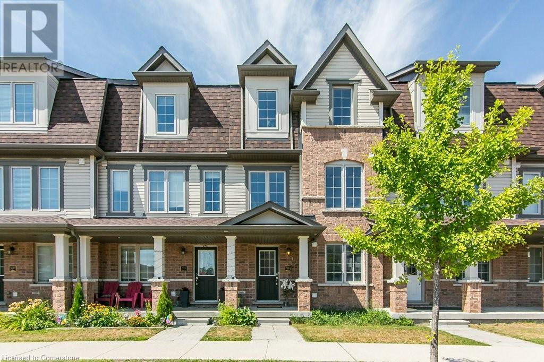3806 - 138 Downes Street
Toronto, Ontario
The Luxury Sugar Wharf By Menkes At The Waterfront, Mins Walk To Union Station, Financial & Entertainment Districts, Sugar Beach, Lcbo, Loblaws, Farm Boy, St. Lawrence Mkt, & All Amenities. Stunning One Br W/ Full Balcony, Unobstructed East View, Spacious & Functional Layout, Bright & Airy, Modern Open Concept Design, B/I Appliances, Upgraded Kitchen Cabinets, All Laminate Floor, Etc. Excellent Mgnt & $$$ Amenities, Gym, Theatre, Games Room, Party Room & Guest Suites. Full Sized Balcony With Panoramic View Of The City And The Lake, Day & Night. Must assume existing AAA tenant that is currently leased for $2100 til May 2026. (id:60626)
RE/MAX Excel Realty Ltd.
442183 Concession 21 Concession
Georgian Bluffs, Ontario
Charming Country Retreat with In-Law Suite on 5 Acres. Welcome to your private nature's haven! This adorable 2-bedroom, 2-bathroom home is perched above a spacious garage, which offers potential for additional living space or workshop. Nestled on 5 beautifully maintained acres, enjoy your very own trails and vibrant perennial flower beds that bloom throughout the seasons. Spend your days watching wild birds and wildlife in this peaceful retreat, surrounded by natures beauty. Just a short drive from Wiarton and only 20 minutes to Owen Sound, you're never far from essential amenities while still enjoying the tranquility of the countryside. An added bonus: the property includes a cozy 1-bedroom, 1-bathroom in-law or granny suite bungalow, perfect for extended family, guests, or rental potential. Whether you're seeking a full-time residence, a weekend escape, or multi-generational living, this property offers the charm, space, and flexibility to make it your own. (id:60626)
Exp Realty
306 20932 83 Avenue
Langley, British Columbia
Excellent central location. Welcome to Kensington Gate by Quadra Homes! The best Condo builders around. This 2 bedroom, 2 Full bathroom. Primary bedroom has 4 pc. ens. & W/I closet. Gourmet kitchen stocked with stainless steel high end appliances include, a 5 burner gas cooktop, convection oven, quartz countertops and white. shaker cabinets. Heated tile floors in the bathroom, 9 ft ceilings, oversize windows. High quality finishing and A/C included !! The 11'6 x 7' sundeck includes Natural gas hook up for BBQ. Gas included in Strata fee. Secured Underground parking space with access for electric car charger. Bike storage. Walking distance to restaurants, shopping & future Sky train station. Don't miss out. Let's make a deal. Call for more details (id:60626)
Century 21 Coastal Realty Ltd.
Lot 306 Hideaway Trail
Brookside, Nova Scotia
Welcome home to "The Hollyhock," a gorgeous, contemporary split entry home, offering 4 bedrooms, 3 baths, and over 2000 sq ft of living space. Walking up to the main level you will be warmly welcomed with a large open concept kitchen joining the dining and living room. Conveniently located just down the hall is the primary bedroom complete with a walk-in closet, and 3pc ensuite. Two additional bedrooms and a full bathroom complete this level. The lower level is home to a spacious rec room, not to mention, a fourth bedroom & 3pc bathroom - perfect for extended family or guests. There is also a large double garage with a separate utility/storage room on the lower level. This home includes a wide variety of standard selections, such as a ductless heat pump and quartz countertops, or can be upgraded to suit any taste. Ridgewood Park is perfect for outdoor enthusiasts who can enjoy nearby Campbell Point Beach Park, kayak hidden inlets or explore over 11,137 acres in the neighbouring Terrence Bay Wilderness Area and golfers who have their choice of two courses within a 15-minute drive. Everyday conveniences are within easy reach, with shops and services located on Prospect Rd. Additionally, Bayers Lake and Peggy's Cove are just a short 20-minute drive away, offering access to additional amenities and attractions. In addition to "The Hollyhock," Ramar Homes offers a wide range of home plans and lots to suit your budget. (id:60626)
Engel & Volkers
93 Ambrosia Terrace
Quinte West, Ontario
Seller agrees to rebate to the buyer $5,000.00 on closing if a firm offer is in place not later than 7 August 2025. Boasting bungalow with loads of upgrades and available now! Complete with 9 foot ceilings, transom windows, & pot lights. Beautiful open concept kitchen with quartz countertops, custom cabinets to the ceiling with crown moulding, gas range connection, backsplash, island with pendants and overhang for stools. Other popular features include large bay window, natural gas fireplace, ceramic and laminate floors, main floor laundry room with sink plus mudroom off double car garage. Primary suite with walk-in closet, private bath with double sinks. Lower level is unspoiled awaiting your plan or perfect for storage. Exterior complete with covered front porch & rear deck with natural gas BBQ connection. No neighbours behind. Located 5 mins to 401/shopping, 10 mins to CFB Trenton, marina, golf, PEC, & lots more. Easy to view today! (id:60626)
Royal LePage Proalliance Realty
75 Antoine Road Unit# 43
Vernon, British Columbia
Welcome to Sunset Villas, your idyllic retreat nestled away from the hustle and bustle of town life. This contemporary 1722 square foot rancher blends modern amenities with comfortable living, making it the ideal choice for those seeking peace and relaxation. Picture yourself enjoying breathtaking lake and mountain views, which serve as a stunning backdrop to your daily life. The property features a fully landscaped and fenced backyard, complete with a covered patio area—perfect for entertaining friends or simply basking in the serene surroundings. With access to Okanagan Lake, residents can partake in a variety of outdoor activities such as boating, kayaking, or taking a refreshing dip on a warm summer day, ensuring endless opportunities for adventure and relaxation. One of the standout features of Sunset Villas is the 45-year registered and prepaid lease offered by the developer, providing homeowners with a sense of security and stability. The community fees of $550.00 per month are quite reasonable, especially considering the water access and the spacious 1/4 acre lots available for residents. Additionally, the absence of a property transfer tax on this purchase is a significant perk, making the investment even more appealing for those looking for a peaceful retreat. This wonderful development seamlessly combines tranquility, comfort, and community, all while being just 5 minutes from a golf course and less than 15 minutes to town. Ample time to discuss customization options regarding paint, flooring, and cabinetry with the developer. Don't miss out on the opportunity to make Sunset Villas your new home! For a LIMITED TIME the Builder is offering a Membership with 1 year of unlimited golfing for 2 at the Spallumcheen Golf course. Just down the road. (id:60626)
RE/MAX Vernon
175-177 Front Street N
Trent Hills, Ontario
| CAMPBELLFORD | This spacious duplex that is walking distance to all things great in Campbellford that offers the size and comfort of two full homes, with each unit providing approximately 1,400 sq. ft. of living space. The main floor of each unit features a kitchen with an eating area, living room, dining room, and a convenient 2-piece bath. Upstairs, each unit has three generously sized bedrooms and a full bath. Both units enjoy covered front and back porches, separate fenced backyards, and private garages (one is about the length of three cars with an office at the back). Each unit also has its own laundry, hot water tanks, along with a separate natural gas furnace, central air, water, hydro and separate basements. This is a fantastic opportunity for investors, multi-generational living, or homeowners looking to generate rental income while occupying one unit. East side, 177, is now vacant! (id:60626)
RE/MAX Hallmark Eastern Realty
750 Miikana Road
Ottawa, Ontario
Welcome to Findlay Creek and this gorgeous, modern and impeccable 3-bedroom, 3-bathroom townhome offering stylish comfort in a vibrant, family-friendly neighbourhood. The spacious tiled entrance features a large closet, powder room, and convenient inside access to the garage. The main floor showcases an open-concept layout with beautiful hardwood floors, a bright living room with soaring 2 storey vaulted ceiling, stunning floor-to-ceiling windows, and a cozy gas fireplace. The dining area flows into the gorgeous kitchen, complete with quartz countertops, stainless steel appliances, tiled backsplash, pendant lighting, and a large island perfect for cooking and entertaining, large eating area with patio door to backyard. Upstairs, all rooms have big bright windows. The spacious primary suite includes a large walk-in closet and a luxurious 4-piece ensuite with a separate glass shower and soaker tub - all bathrooms in this home have stunning white quartz countertops. Two additional bedrooms, a full 4-piece bathroom, and a second-floor laundry complete this functional and convenient level. The fully finished basement offers a generous rec room and ample storage space. Step outside to enjoy the big, sunny, partially fenced backyard. Located close to parks, schools, walking trails, shopping, and public transit, this move-in ready home is the perfect blend of modern living and community charm. (id:60626)
Exp Realty
503 8th Avenue E
Watrous, Saskatchewan
This sprawling like new bungalow in the bustling town of Watrous offers over 1700 sq ft of well designed living space with high end finishes built for durability and style. The home is designed for both comfort and functionality, making it an excellent choice for families, professionals, or investors looking for a modern property with additional income potential. As you step in the front door to the roomy foyer, you'll notice that the open kitchen, dining and living room areas flow seamlessly, creating a bright and welcoming space. The kitchen has high end appliances including gas stove, and the custom cabinetry with granite countertops enhances both aesthetics and durability. The gas fireplace wiith custom stone surround adds warmth and charm to the main living area. The primary suite has a spacious bedroom plus luxurious 5 pc ensuite with glass enclosed walk in shower, soaker tub, toilet and double sink vanity. The huge walk in closet is the icing on the cake. On the opposite end of the house if the 4 pc main bath and guest room. There is a home office that could be used as a third bedroom if needed. Completing the main floor layout is the laundry/mudroom that accesses the garage. Downstairs, basement finishing includes not only a spacious family room, bedroom and full bath plus utility room, but a completely separate 2 bedroom suite with separate exterior entry. The suite has its own heat source and laundry, perfect for multigenerational living or generating revenue. The attached garage is fully insulated and heated, with additional room for storage or workspace. Outside, there is a huge deck overlooking the fenced back yard, and RV or suite parking. Stucco/stone exterior finish is designed to be low maintenance. Deck and front step finish is rubber stone for safety and durability. Watrous is jut 5 minutes from the RV of Manitou Beach and within 30 min of 3 potash mines. Call your agent today to see this beautiful property! (id:60626)
Realty Executives Watrous
6 Munro Street
Thorold, Ontario
HOME SWEET HOME IN PRIME LOCATION OFFERING THE PERFECT BLEND OF COMFORT, CONVENIENCE & WORTHWHILE OPPORTUNITIES WITHIN THE BROCK UNIVERSITY PROXIMITY. JUST STEPS AWAY FROM PUBLIC & CATHOLIC SCHOOLS. ONE OWNER BRICK BUNGALOW HOME FEATURING SPACIOUS ROOMS THROUGHOUT, 3 BEDROOMS, 2 FULL BATHROOMS, 2 KITCHENS, IN-LAW CAPABILITIES WITH SEPARATE ENTRANCE, EXCELLENT STORAGE SPACE, COVERED FRONT PORCH, DOUBLE CONCRETE DRIVEWAY, BONUS OVERSIZED DETACHED GARAGE WITH HYDRO & CONCRETE PAD (26 FT. X 16.4 FT.), QUICK EASY ACCESS TO MAJOR TRAVEL ROUTES & NEARBY DESIRED AMENITIES. (id:60626)
RE/MAX Niagara Realty Ltd
1203 - 1276 Maple Crossing Boulevard
Burlington, Ontario
Welcome to an exceptional opportunity to own a beautifully appointed 2-bedroom + den, 2-bathroom suite in one of Burlington's most prestigious addresses. Spanning approximately 1,130 sq. ft., this thoughtfully designed residence offers refined living with a seamless blend of comfort and sophistication. The spacious primary suite features a private 4-piece ensuite, while the expansive open-concept living and dining areas provide an ideal setting for entertaining. The stylish eat-in kitchen is enhanced by granite countertops and a charming dinette - ideal for enjoying your morning coffee with panoramic views. Freshly painted and finished with engineered wood flooring throughout, the suite is bathed in natural light and showcases breathtaking views of the Bay and the Escarpment, creating a truly exceptional, elevated living experience. Set in Burlington's vibrant south core, residents enjoy unparalleled access to the lakefront, scenic parks, fine dining, boutique shopping and top-tier healthcare at nearby Joseph Brant Hospital - all just minutes from your door. The Grande Regency is an meticulously maintained, smoke-free and pet-free building known for its discreet luxury and first-class amenities, including: 24-hour concierge and security, outdoor pool and sun deck, tennis and racquetball courts, state-of-the-art fitness centre, sauna and private library, rooftop terrace with BBQ lounge and stylish party room and well-appointed guest suites. All-inclusive condo fees cover utilities, high-speed internet, cable and one underground parking space delivering effortless convenience in a building celebrated for its exceptional service and lifestyle. RSA. (id:60626)
RE/MAX Escarpment Realty Inc.
1276 Maple Crossing Boulevard Unit# 1203
Burlington, Ontario
Welcome to an exceptional opportunity to own a beautifully appointed 2-bedroom + den, 2-bathroom suite in one of Burlington’s most prestigious addresses. Spanning approximately 1,130 sq. ft., this thoughtfully designed residence offers refined living with a seamless blend of comfort and sophistication. The spacious primary suite features a private 4-piece ensuite, while the expansive open-concept living and dining areas provide an ideal setting for entertaining. The stylish eat-in kitchen is enhanced by granite countertops and a charming dinette – ideal for enjoying your morning coffee with panoramic views. Freshly painted and finished with engineered wood flooring throughout, the suite is bathed in natural light and showcases breathtaking views of the Bay and the Escarpment, creating a truly exceptional, elevated living experience. Set in Burlington’s vibrant south core, residents enjoy unparalleled access to the lakefront, scenic parks, fine dining, boutique shopping and top-tier healthcare at nearby Joseph Brant Hospital – all just minutes from your door. The Grande Regency is an meticulously maintained, smoke-free and pet-free building known for its discreet luxury and first-class amenities, including: 24-hour concierge and security, outdoor pool and sun deck, tennis and racquetball courts, state-of-the-art fitness centre, sauna and private library, rooftop terrace with BBQ lounge and stylish party room and well-appointed guest suites. All-inclusive condo fees cover utilities, high-speed internet, cable and one underground parking space – delivering effortless convenience in a building celebrated for its exceptional service and lifestyle. Don’t be TOO LATE*! (id:60626)
RE/MAX Escarpment Realty Inc.
58 Erie Avenue
Hamilton, Ontario
Amazing, Cash Flow positive, 3 unit home in high-demand Stinson neighbourhood. This detached property boasts a massive 25ft W x 150ft D-zoned lot, offering exceptional value-add potential for savvy investors and developers. PRIME Location! Located 5 min drive to downtown, one of Hamilton's trendiest neighbourhood with local cafes, bars, shops, restaurants. Access to public transit and very close proximity to the upcoming LRT Line (Wentworth Stn is 600M). Rent as is, or renovate to boost rents/cashflow and force appreciation. Rarely vacant & easy to rent - an investor's dream! (id:60626)
Rock Star Real Estate Inc.
202 Mcconnell Street
North Huron, Ontario
CURB APPEAL & A DOUBLE LOT! This stately red-brick residence is ideally situated on a spacious corner double lot, offering timeless charm and standout curb appeal. A true landmark in the neighborhood, this classic 2.5-storey home is instantly recognizable as you drive down Queen Street, thanks to its eye-catching exterior and inviting presence. Step onto the grand covered front porch - perfect for enjoying your morning coffee or unwinding in the evening - and you'll instantly feel at home. Inside, the main level features a generously sized kitchen and a formal dining room complete with a cozy gas fireplace and a stunning stained-glass window. The space flows seamlessly into a bright, welcoming living room, ideal for gatherings and everyday living. A convenient two-piece bathroom rounds out the main floor. Up the original, character-filled staircase, you'll find three spacious bedrooms, including a primary retreat with its own charming Juliet balcony. The newly renovated four-piece bathroom combines modern comfort with the homes historic elegance. The fully finished attic offers a versatile bonus area, perfect as a fourth bedroom, family room, or home office. Outside, the fully fenced backyard and private patio provide an ideal setting for entertaining or family life. The expansive double lot presents rare potential for future severance and added value, while the beautifully landscaped grounds further enhance the homes standout appeal. This is more than just a home, its a rare opportunity to own a piece of timeless architecture with the flexibility and space to suit todays lifestyle. (id:60626)
Royal LePage Heartland Realty
208 1609 160 Street
Surrey, British Columbia
Pinnacle is a premier new development nestled between 160th Street and 16th Avenue, seamlessly combining residential elegance with ground-level retail convenience. This modern, four-story building in the heart of South Surrey features 59 thoughtfully crafted units, ranging from 1-bedrooms to spacious 2-bedroom plus den layouts. Each home at Pinnacle is designed for comfort and efficiency, featuring roughed-in EV charging stations, a forced-air heated VRF system, and included air conditioning. The ground floor hosts essential services such as a daycare, a medical clinic, a dental office, and an optometry clinic, providing unparalleled convenience right at your doorstep. Plus, its prime location is just a short drive to the U.S. border and only minutes away from White Rock Beach. (id:60626)
Royal LePage Global Force Realty
1486 Airport Parkway
Belleville, Ontario
This spacious 4-bedroom, 2-bathroom farmhouse offers over 2,200 sqft of living space on 4.4 acres. Renovated in 1992, this house was updated top to bottom including a large addition housing the kitchen, dining room, laundry room, master bedroom, and unfinished basement. The open and bright kitchen and dining room provide a great view of the backyard, making it perfect for both everyday living and entertaining.The large, combined living and family room is ideal for large families, offering plenty of space for gatherings or relaxation in a comfortable and flexible layout. The property also boasts a newly built, heated insulated 30x40 garage with over 12-foot ceilings and is fully finished inside. Plus, the original storage shed behind the garage adds even more room for tools, equipment, or outdoor gear. This home blends country charm with modern updates. Sale includes John Deere riding lawn mower and 1946 Ford 9N tractor with bush hog. Pre-inspection, well record, and septic inspection available. (id:60626)
Century 21 Lanthorn Real Estate Ltd.
1339 Graham Road
Gravenhurst, Ontario
Welcome to this warm and inviting 3-bedroom seasonal retreat on the Severn River, part of the renowned Trent-Severn Waterway and just a 15 minute leisurely boat ride to Sparrow Lake. Nestled on a level, tree-lined lot, this rustic cedar post-and-beam cottage offers peaceful views and timeless character. Inside, vaulted wood ceilings and panoramic windows bring the riverfront right into your living space. The open-concept design features a functional kitchen with island, a generous dining area, and a cozy living room -- all filled with natural light. Step onto the expansive wrap-around deck (rebuilt in 2023) to enjoy your morning coffee or sunset views just steps from the shoreline. With 3 bedrooms, 1 full bath, and all furnishings included, its turnkey and ready for summer. Located on a quiet, year-round municipally serviced road with direct access to boating, fishing, and swimming, this is the perfect place to unplug and unwind. Don't miss your chance to own a slice of classic Muskoka waterfront with loads of charm and character. (id:60626)
Red Brick Real Estate Brokerage Ltd.
2453 Shediac River Road
Shediac Bridge, New Brunswick
SHOWINGS ARE BY APPOINTMENT ALL WEEK-END! WELCOME HOME! 2453 Shediac River Road, in peaceful Shediac River NB - Fabulous country living close to Shediac and minutes to Moncton/Dieppe. This exceptional well maintained multi-level home features an attached oversized 2 car heated garage, with workshop & room to park your toys. paved driveway & a private 1.95 acre setting. This home boasts 2 kitchens ( appliances remain) 2 laundry areas (appliances remain) 4 mini splits (heat & ac ) 3 bedrooms (2 with balconies) 2.5 bathrooms, and a fabulous backyard with decking & gazebo - great for relaxing & entertaining. The impressive loft - is great for family members - mother/father, grandparents. Ideal for a bedroom & sitting area or home office. Excellent internet. Many updates! All roofing shingles new in 2024. Outbuildings remain. HOOK UP FOR RV LOCATED - BACK OF GARAGE - ELECTRICTY & SEPTIC. Enjoy the EAST COAST LIFE STYLE! Just minutes to the Hop & Shop former Tonys convenience store with gas, Leos Fried Clams, highways, beaches, marinas, shopping, restaurants. A short drive to the International Airport. Property Taxes $4078.02 (2025). A MUST TO SEE! CHECK OUT THE IGUIDE VIRTUAL TOUR! CALL TO VIEW! (id:60626)
RE/MAX Quality Real Estate Inc.
3414 Victory Way
Olds, Alberta
Welcome to this brand new bi-level home located in the desirable Vistas neighborhood. The upper level features an open-concept kitchen, dining, and living room area, perfect for modern living and entertaining. The kitchen is equipped with quartz countertops, a refrigerator, stove, dishwasher, and microwave. It also boasts a center island, a pantry with ample storage, and access to a back deck offering stunning mountain views and a BBQ gas line hookup. The master bedroom on this level includes a walk-in closet and a luxurious 5-piece ensuite with a large shower. An additional bedroom, a 4-piece bathroom, and a conveniently located laundry area complete the main floor.The lower level is designed for comfort with in-floor heating and large windows that fill the space with natural light. This level includes two spacious bedrooms a very large family room, a 4-piece bathroom with a tub, and a mechanical room. Throughout the home, you'll find large windows, beautiful fixtures, and high-end flooring that enhance its elegance and functionality.The large garage is another highlight, featuring overhead heating and 9x9 garage doors, providing ample space and convenience. The yard is completely landscaped and fenced with a 6 foot wood fence. This home offers plenty of space for families and is situated in a beautiful, family-friendly neighborhood. Don't miss the opportunity to make this stunning property your new home! (id:60626)
Cir Realty
11716 39 Av Nw
Edmonton, Alberta
CURB APPEAL IN GREENFIELD. Offered for sale is this STUNNING 1400+ SQFT BUNGALOW located on a beautiful tree lined street and features HARDWOOD FLOORS THROUGHOUT, CENTRAL A/C, NEWER ROOF, HOT WATER ON DEMAND, NEW FURNACE and more. Kitchen has SOLID WOOD CABINETRY, FUNKY MOSAIC BACKSPLASH, SS APPLIANCES incl GAS RANGE, and eating bar. There are two living rooms, the front allowing great south sun to soak in through the bi picture window and rear with GORGEOUS FIREPLACE and direct access to the back yard. Basement is FULLY DEVELOPED with wide open rec room and 2 additional well sized bedrooms. Loads of storage in the crawl space which you can never have too much of. Landscaping is striking & front features a front stone sitting area with privacy/lattis walls offering additIonal outdoor living space. DOUBLE DETACHED GARAGE for our cold YEG winters. Close to great schools and almost all amenities, as well as Whitemud for easy commuting. Close to U of A and the The Derrick Club. this home has it all. (id:60626)
Sable Realty
602 - 25 Stafford Street
Toronto, Ontario
Welcome to your perfect bachelor condo or pied-à-terre in one of King West's most sought-after boutique buildings. This rare soft-loft is ideal for the urban professional seeking style, comfort, and convenience. Boasting exposed concrete ceilings and walls, rich hardwood floors, and dramatic floor-to-ceiling windows - the space is both modern and inviting. Enjoy sweeping east-facing views of Toronto's skyline from the oversized balcony complete with a gas BBQ hookup, perfect for entertaining or unwinding. The open-concept kitchen is equipped with full-sized stainless steel appliances, a gas stove, quartz countertops, and generous storage, making both everyday cooking and hosting a breeze. Additional features include in-suite laundry, pet-friendly policies, and access to a stylish party/meeting room within the building. Location is everything, and this condo has it all steps to transit, the vibrant nightlife of King West, green escapes like Trinity Bellwoods Park and Stanley Park (your backyard oasis with an outdoor public pool, off-leash dog park, and lush green space), plus boutique shopping on Queen West. Commuters will love the easy access to the Gardiner Expressway. Don't miss your chance to live in this exceptional building and vibrant neighbourhood where lifestyle and location come together seamlessly. (id:60626)
Sotheby's International Realty Canada
58 Erie Avenue
Hamilton, Ontario
Amazing, Cash Flow positive, 3 unit home in high-demand Stinson neighbourhood. This detached property boasts a massive 25ft W x 150ft Dzoned lot, offering exceptional value-add potential for savvy investors and developers. PRIME Location! Located 5 min drive to downtown, one of Hamilton's trendiest neighbourhood with local cafes, bars, shops, restaurants. Access to public transit and very close proximity to the upcoming LRT Line (Wentworth Stn is 600M). Rent as is, or renovate to boost rents/cashflow and force appreciation. Rarely vacant & easy to rent - an investor's dream! (id:60626)
Rock Star Real Estate Inc.
828 Hunterston Crescent Nw
Calgary, Alberta
Exceptional Value in Huntington Hills! Extensively improved and thoughtfully reconfigured, this larger-than-average bungalow offers space, stylish upgrades, and a bright open-concept layout tailored to modern living.The renovated kitchen features grey raised-panel soft-close cabinetry, granite countertops, a large island with abundant storage, and a custom pantry with a barn door and herringbone tile. Newer laminate plank flooring extends from the entryway through the hallway, kitchen, dining area, and office nook and leads into a sunny living room with a bay window.Two generous bedrooms, including a primary with walk-in closet and 2-piece ensuite, plus a full bath complete the main level. The partially finished basement offers three additional bedrooms (two with newer egress windows), a renovated half bath with plumbing for a future shower, and a spacious recreation area ready for your finishing touches. Radon mitigation and professionally tied-in window wells are already in place for added peace of mind.Updates include newer main floor windows, shingles, and engineered beam/post for the open-concept design. Outdoors, enjoy a landscaped yard with a composite deck, pergola, and BBQ gas line, plus a stone patio connecting the deck, garage, and house. A separate Roman circle stone patio is perfect for a firepit area. The oversized heated double garage, complete with a newer garage door and jackshaft opener, is complemented by a large RV-style back gate, adding flexibility for access and parking.Located close to schools, shopping, transit, and Nose Hill Park, this move-in-ready home combines comfort, space, and lasting value. (id:60626)
Royal LePage Benchmark
561 Forest Park Road
Laurentian Valley, Ontario
Welcome to 561 Forest Park Road a beautifully maintained 4-bedroom, 2-bathroom home situated on a private and spacious 1-acre lot, offering the perfect blend of comfort, functionality, and room to roam. The main level features an open-concept layout that seamlessly combines the kitchen, dining, and living areas ideal for both family life and entertaining. The primary bedroom includes a large walk-in closet, and three additional generously sized bedrooms through out provide ample space for guests, kids, or a home office. A large foyer offers convenient access to the attached two-car garage and leads to the back patio, where you'll find a bright sunroom with a hot tuba relaxing retreat to enjoy year-round.The lower level features a cozy second living room with a gas fireplace, a dedicated laundry area, and a utility room for added practicality. Curb appeal shines with a paved driveway and beautifully landscaped yard. For those who need extra space for hobbies or storage, the detached two-car garage with workshop at the rear of the property is a dream come true.To top it off, the home comes equipped with a Generac generator, ensuring you're always prepared, no matter the weather. With space inside and out, this move-in-ready home offers the best of rural living with all the comforts you've been looking for! (id:60626)
Exit Ottawa Valley Realty
407 20068 Fraser Highway
Langley, British Columbia
A must see!!!! Penthouse , corner suite, on the Quiet side of the building, overlooking the Green Space. One of the best locations in the Varsity! Open concept, spacious, 1100 sq ft, 2 bed (opposite sides of the unit) 2 bath. Primary bedroom offers walk-in closet, and built in shelving. Walk-in shower in ensuite bath complimented with granite counters. Gourmet Kitchen boasting granite counters , New SS range , dishwasher , microwave . 9' ceilings throughout PLUS bonus 11' ceilings in living room. Gas BBQ hook-up on deck. Laminate flooring through main area's, and brand new carpet in the bedrooms. Flex area , great for office space. Nice sized laundryroom/storage area in suite. Storage locker on same floor level and 2 parking side by side. Great location in Langley. Quick poss possible! (id:60626)
Royal LePage - Wolstencroft
161 Creighton Drive
Loyalist, Ontario
North Peak Homes is proud to offer a brand new modern appealing design with great character accents and such a smart use of space. This 3 bed / 2 bath bungalow is 1290 sq/ft with 9 foot ceilings on the main floor and basement, quartz countertops in the kitchen and an upgraded electrical/lighting package. This model offers a separate basement walk-up entrance giving great options for an in-law or secondary suite. The front room could be used as a bedroom or office, depending on your household requirements. The basement with bathroom rough-in has been spray foamed, electrical run and drywalled - a huge value not typically provided in new builds with unfinished basements. Another unique feature to this home is the well thought out main level entrance from the garage into the butler's pantry/mudroom that opens into the kitchen - perfect for dropping off groceries on the way in. Another great feature location-wise with this 40 ft wide lot is that it faces east across the street to a park and green space rather than into other homes and garages. The drive up appeal of stone accents and modern design on the front of the home with accent lighting, covered porch and attached garage all combine to provide elegance and character in an ideally situated neighbourhood for growing families as well as those looking to downsize. Only a couple of blocks away from the high school and an elementary school, a neighbourhood park across the street, 5 minutes to the west end of Kingston and just a couple of minutes from the 401 for travelling further afield. An amazing value and ready for its first owner. Grass & asphalt driveway to be completed by builder. (id:60626)
RE/MAX Finest Realty Inc.
356 Somerside Crescent Se
Medicine Hat, Alberta
Check out this 2253 sq ft family two-storey home. An amazing amount of space for any sized family. Terrific Southlands location, close to paths, parks and convenient shopping. The main floor features a gorgeous great room upon entry, flowing into the open concept living, dining, and kitchen. Tucked privately away is the perfect den/office. The kitchen offers granite countertops, a plethora of cabinet and counter space, stainless steel appliances, and a walk-in pantry. The upstairs layout is sure to impress, showcasing the generously sized bedrooms, including the large master suite with a beautiful ensuite bathroom and spacious walk-in closet. The fully developed basement offers an additional bedroom with a 4 pce Jack n Jill ensuite and a walk-in closet. And the size of that family room? Wow, that is a great space to have! The 24 X 24 garage is fully finished and heated, and the driveway fits all kinds of vehicles. The landscaped backyard is incredibly well-designed, with a two-tiered deck, maintenance-free vinyl fencing, and underground sprinklers. This home does not disappoint, hardwood and tile flooring, dual zoned heating system, and an overall stunning home. Contact your local neighbourhood REALTOR® today! (id:60626)
RE/MAX Medalta Real Estate
681 Rivermeade Avenue
Kingston, Ontario
Wonderful 4 bedroom home on quiet cul de sac, backing onto huge conservation area, updated new deck with glassed in portion to sit in and watch the deer come up to your back yard, no back yard neighbours, finished basement, bedroom on main floor, nice sized garage, ready to move in and enjoy. Roof replaced in May 6, 2021, Eavestroughs replaced October 28, 2022, New Washing machine, 2024, New Fridge 2023. (id:60626)
Sutton Group-Masters Realty Inc.
14 - 305 Garner Road W
Hamilton, Ontario
Welcome to 305 Garner Road W #14, a *premium end unit* located in the coveted Treescapes of Ancaster community. This stylish 3-storey townhouse offers 2 bedrooms, 2 bathrooms, and over 1,100 sq ft of beautifully finished living space. Perfect for first-time buyers, investors, or those looking to downsize without compromise. As an end unit, this home benefits from extra natural light, enhanced privacy, and only one shared wall, setting it apart from interior units. Built in 2023, it showcases modern finishes throughout including quartz countertops, stainless steel appliances, California shutters, and sleek laminate flooring. The second level is thoughtfully designed for open-concept living, featuring a bright kitchen, dining area with walk-out to a private deck, and a cozy living space ideal for entertaining. Upstairs, you'll find two generously sized bedrooms, including a primary bedroom with double closets, and convenient bedroom-level laundry. The ground-level foyer offers a handy 2-piece bath and interior access to the garage, while the unfinished basement provides ample storage or future living space. Enjoy the convenience of low condo fees ($127.24/month) and exclusive use of both a private driveway and built-in garage (2-car parking total). Located just minutes from schools, parks, shopping, and Hwy 6, this end unit offers the perfect blend of comfort, style, and location. Book your private showing today and make this exceptional home yours. (id:60626)
Royal LePage Real Estate Services Ltd.
371 Hollywood Crescent
Lillooet, British Columbia
Welcome to your peaceful escape overlooking the Mighty Fraser! This 4-bedroom home is nestled on a beautifully landscaped property, offering unmatched privacy and breathtaking views from the private patio off the primary bedroom. Enjoy the perfect balance of sunshine and shade with mature deciduous trees and 12 fruit trees for your own seasonal harvest. Full irrigation keeps everything lush and low-maintenance. Inside, the home offers 3 bedrooms up, 1 down, and two 3-piece bathrooms. Numerous upgrades include rewiring (2001), windows (2002), roof (2010), and hot water tank (2017)—a solid, well-cared-for home ready for new memories. The bonus 3-bedroom mobile home with its own fenced yard, private parking, 200-amp service, and Silver Label is currently rented on a month to month tenancy (please allow 24 hours minimum for viewings of second home) and is a great mortgage helper or space for extended family. This property does have the potential to be subdivided in two parcels leaving the mobile on one lot and keeping the back lot with home for your own use for those looking for options. Whether you're searching for your next family home or a rural getaway, this property delivers comfort, space, and natural beauty in one of Lillooet’s most serene settings. (id:60626)
Exp Realty (Kamloops)
35 Francis Street
St. John's, Newfoundland & Labrador
Visit this beautiful executive two-story fully developed four bedroom home located in sought after Brookfield Plains. This property is meticulous and shows pride of ownership throughout offering a layout design that is perfect for entertaining. The main floor features an open concept design bright and cheerful space with beautiful rich walnut kitchen cabinetry , a spacious dining area and living room space with custom design cabinets/floating shelves and a cozy fireplace with wood mantel. The main floor also offers a family room area with large windows offering lots of natural light as well as an extra room that could be office area, playroom or pantry and half bath. The gleaming hardwood floors and hardwood stair case designed by Beaver Brook Stairs takes you to the upper where you will find an awesome master bedroom suite ,4 pc ensuite with soaker tub and walk-in closet as well as two other well appointed bedrooms all with custom accent walls and a full bath. You will be amazed what you will find on the Lower level . Looking for entertainment space well you found it. The enormous oversized rec room is state of the art with custom designed cabinetry by Beaver Brook design, gaming area and relaxation space ,4 th bedroom and a full bath . This property also comes with Daikin mini split system for efficient energy and year around comfort. The rear yard is fully fenced with a spacious patio deck or sit on your front veranda and enjoy the beautiful summer evenings .Attached garage has Epoxy floors done by Epoxy Global .This home is move in ready in a fantastic neighborhood.This spectacular home is close to all amenities including playgrounds, soccer/baseball fields, walking trails and Mount Pearls newest splash pad development. 1.Seller Direction is attached . 2.No conveyance of any written signed offer prior to 4 pm on 6 th August,2025. 3.All the offer are to remain open for acceptance until 9 pm on 6 th August ,2025. (id:60626)
Homelife Experts Realty Inc.
205 - 350 Wellington Street
Kingston, Ontario
Welcome to this beautiful 2 bedroom, 2 bath condominium in the heart of downtown Kingston. Updated and sparing no detail with newer flooring throughout including hand-scraped hickory engineered hardwood through the living room, dining room area and both bedrooms. Kitchen with granite countertops, 4x7 island with double cabinetry, solid maple cabinets with soft close doors and drawers an 9 ft pantry with side out drawers. Includes stainless KitchenAid fridge, stove and dishwasher as well as Maytag full size front loading washer and steam dryer. The Leeuwarden offers downtown Kingston living close to a park and amenities. The building offers a guest suite, party room, library and exercise room. Condo fees include all utilities except cable and landline. Minutes from the downtown action, Queens, as well as KGH and HDH. This unit is guaranteed to wow! 24 hours notice for all showings. (id:60626)
Royal LePage Proalliance Realty
7320 Marvel Drive
Niagara Falls, Ontario
Welcome to 7320 Marvel drive. Situated on a premium, an oversized pie shaped lot, you will find this newly built townhome by Mountainview Homes. Featuring a striking modern elevation with upgraded brick and stone exterior. This 3 bedroom and 3 bath home is situated in a heart of Niagara Falls. Close proximity to schools, shopping, parks and minutes away to QEW, Costco and new Niagara South Hospital. Modern day living is provided through keyless front door entry into main level showcases 9-foot ceilings and durable vinyl plank flooring creating for spacious atmosphere. Lower hallway opens up to open living space with upgraded windows for natural light and look into green space around this corner townhouse. Kitchen has been thoughtfully upgraded with extended height cabinetry, backsplash, stainless appliances include French door refrigerator, wifi enabled slide in oven with air fryer technology to enjoy home cooked meals. An over the range microwave for a cleaner counter space look, and a dishwasher. Breakfast area opens up to an over sized backyard to entertain your guests. Moving to the upper level primary bedroom has a large walk-in closet and ensuite. Large windows offer an open view of crescent front. Have a convenience of upper level laundry with stylish wifi enabled stainless steel washer and dryer. Smart home features include front porch camera, touch screen control panel, smart thermostat, wifi switches, garage door opener and an AC unit. Lower level basement has a rough in for bath and upgraded to larger windows for a future functional layout for comfort and versatility. Enjoy the peacefulness of this location and make this move in ready townhome your new address !! (id:60626)
RE/MAX President Realty
42 Code Crescent
Smiths Falls, Ontario
This move-in ready Comworth model bungalow built by Parkview Homes is perfectly suited for families, multi-generational living, or down-sizers looking for comfort and convenience. Built in 2014 and lovingly maintained by its original owner, 42 Code Crescent is located in one of Smiths Falls most desirable neighbourhoods, just minutes from schools, parks, shops, and an easy commute to Ottawa, Brockville, or Kingston. The primary suite offers a spacious walk-in closet and an ensuite. The open-concept kitchen features generous counter space and overlooks the living and dining areas perfect for both everyday living and entertaining. The walkout lower level provides incredible untapped potential, with a roughed-in bathroom and plenty of space for a future rec room, hobby space, or additional living quarters. Laundry is currently located on this level, but a main-floor laundry hookup has already been roughed in. Outside is a large backyard with no rear neighbours, a landscaped lot and a space that is perfect for relaxing. With its flexible layout and spacious design, this home is ready to adapt to any lifestyle. (id:60626)
Royal LePage Advantage Real Estate Ltd
170 Alma Street
Oshawa, Ontario
Welcome To 170 Alma St! Tucked Away On A Quiet, Mature Street And Sitting On A Premium Deep Lot, This 3 Bedroom Home Is Filled With Accessibility In Mind. The 2-Storey Custom Addition Built Specifically For Wheelchair Accessibility Features An Elevator With Access To Outside, Main Floor And Primary Bedroom, Main Floor Laundry, 2-Piece Bath And Bonus Space Which Makes A Great Mud Room Or Even A Home Office! Upstairs The Primary Bedroom Features Solid Hardwood Flooring, Multiple Closets And An Extra Wide Doorway To The 3-Piece Ensuite With Roll-In Shower And Roll-Under Counters. Two Other Generously Sized Bedroom And 4-Piece Bathroom Complete The Upstairs Space. Outside You Will Find A Peaceful And Private Retreat With A Large Deck w/Wheelchair Ramp Access. Don't Miss The Rare For The Area Oversized Detached Garage With Power, Which Is Perfect For A Workshop, Car Storage Or Hobbyist. Located Just Steps To Lakeridge Health, Parkwood Estate, The Oshawa Botanical Gardens And A Golf Course! This Lovingly Cared For Home Is Full Of Potential And Ready To Accommodate Its Next New Family! Come And See It All Today! (id:60626)
Sutton Group-Heritage Realty Inc.
81 Masters Street Se
Calgary, Alberta
Welcome to a truly one-of-a-kind home in the highly sought-after lake community of Mahogany, where thoughtful design, timeless finishes, and elevated functionality converge in every room. This lovingly customized 2-storey home stands above the rest, with almost 1,600 sq ft of beautifully curated living space, showcasing custom cabinetry, luxurious upgrades, and a flawless layout ideal for modern living. The heart of the home—a fully renovated chef’s kitchen—exudes both elegance and practicality. You’ll fall in love the moment you step into this space, featuring an expansive waterfall island with quartz countertops with marble-inspired veining. Ceiling-height custom cabinetry with built-in shelves and clever pull-outs on either side of the stove. A stylish two-tone palette and designer lighting that create an elevated ambiance along with an Integrated and energized coffee bar, sleek stainless steel appliance package, and custom wood-accented range shroud. Classic subway tile backsplash and a spacious walk-in pantry for added storage All of this is beautifully anchored by wide-plank luxury vinyl flooring that seamlessly navigates the main floor from front to back. The cozy yet stylish living room is centered around a stone-surround fireplace, complete with a custom wood mantle, built-in shelving for your electronics, floating accent shelves with potlights for a sophisticated look, and additional lighting to highlight the feature wall—perfect for relaxing evenings or elegant entertaining. Even the half bath on the main floor has been thoughtfully renovated with designer finishes that seamlessly match the home's elevated style. Upstairs, you’ll find three generously sized bedrooms, all enhanced with custom built-in closets—both beautiful and brilliantly functional. The primary retreat features a gorgeous 5-piece ensuite, fully renovated with dual vanities, elegant tile flooring, and a spa-style oversized walk-in rain shower and a built-in closet inside the bathroom for additional storage along with a customized walk-in closet, thoughtfully designed with sleek built-ins. Two additional bedrooms both with custom built-in closets designed with full-height cabinetry share a beautifully updated full bath, and the walk-in laundry room offers its own upgrades with cabinetry and a folding table. To complete this home, you will discover a maintenance free oasis in your back yard showcasing a full-width stone patio, perfect for outdoor lounging or entertaining and an over sized double detached garage offering ample storage and parking. Enjoy all that Mahogany has to offer, including exclusive lake access, sandy beaches, skating rinks, paddle boarding, community events, and an incredible array of year-round amenities. Just steps to schools, shopping, restaurants, and walking trails, this is a community where you’ll want to stay for years to come. This isn't just a home—it’s a lifestyle upgrade. Come and see the difference true custom design makes. Book your private showing today! (id:60626)
Jayman Realty Inc.
16 Preserve Road
Bancroft, Ontario
Welcome to the Preserve at Bancroft Ridge. This community is located in Bancroft within the community of Bancroft Ridge Golf Club, the York River and the Preserve conservation area. This is our Willow Model Elevation A featuring main floor living with 1517 square feet of space, kitchen with quartz counters, stainless steel appliance package and many high end standard finishes throughout. This is a new construction so the choices of finishes are yours from attached Schedules. Backs onto Golf Course Bancroft Ridge Golf Club. (id:60626)
RE/MAX All-Stars Realty Inc.
6954 Hammond Street
Powell River, British Columbia
Welcome to this great, well-maintained home in a highly desirable neighborhood! Nestled on a quiet street just one block from the ocean, this property sits on an expansive 0.4 acre lot with convenient lane access. This home maintains its original charm while offering modern comforts. The main floor features coved ceilings, beautiful birch flooring, and an updated kitchen and bathroom, creating a warm and inviting living space with ocean views. The spacious downstairs has three bedrooms, one bathroom, and a former kitchen, offering excellent suite potential. The large, private backyard offers endless possibilities with gardens, fruit trees, play areas, and even room for campouts. The wired garage/shop is ideal for hobbyists, and there's potential for a carriage home. Enjoy outdoor living with two decks: one off the kitchen designed for privacy, and another near a fish pond and spacious garden--perfect for relaxing or entertaining guests. (id:60626)
460 Realty Powell River
16 Kendell Lane
Ingersoll, Ontario
Welcome to 16 Kendell Lane in Ingersoll, an inviting 2-storey home located on a quiet, family-friendly dead-end street. Built in 2016, this well-maintained home offers 3 bedrooms, 2.5 bathrooms, and a warm, open-concept layout perfect for modern living. Step inside to find a bright and airy main floor filled with natural light. The open kitchen, dining, and living area create a welcoming space for both everyday life and entertaining. Walk out to the fully fenced backyard featuring a spacious deck, ideal for relaxing, summer BBQs, or watching the kids play. Upstairs, the primary bedroom includes a walk-in closet and private ensuite. Two additional bedrooms share a second full bathroom. A convenient powder room is located on the main floor. This home has been thoughtfully designed for comfort, functionality, and family life. the basement awaits your finishes & has a bathroom rough in. The covered front porch is the perfect place to sip coffee and enjoy the view. Just a short walk to nearby parks and green spaces, and minutes to local schools, recreation centres, and amenities. Easy access to Hwy 401 makes commuting a breeze, and VIA Rail service connects you regionally. Ingersoll is known for its strong community spirit, affordability, and convenient lifestyle. Whether you're hosting on the back deck or enjoying peaceful evenings indoors, this is a home and neighbourhood you'll love to be part of. Book your showing today! (id:60626)
Royal LePage Triland Realty
386 Linden Drive
Cambridge, Ontario
Great home in a great location! This carpet-free 4-bedroom and 3 bathroom home has a flexible floor plan and has been updated and is in move-in-ready condition. The home begins with a main floor foyer, den or fourth bedroom, laundry closet, and a garage with a unique side utility storage space. The second floor has two primary areas with a Kitchen / Great Room / Breakfast nook side and a formal Dining or Living Room side. The second floor also has an awesom second-story balcony/deck area out the back and a convenient 2-piece bath. The third floor consists of a large primary bedroom with its own 4-piece ensuite bath and two good-sized bedrooms with a shared 4-piece bathroom. This home has had all the carpet replaced with quality laminate flooring. The carpeted stairs are now capped in a matching wood. The popcorn ceiling has been replaced with a smooth ceiling. The Kitchen has a new sink & faucet and quartz countertops. Most of the overhead lights have been replaced. And the home has been painted from head to toe. All 3 levels have been updated and ready for its next chapter. This is a multi level home with multiple living areas. This townhome has parking in the rear, one in the garage and one on the driveway, and lawn in the front. This subdivision is close to Riverside Park, Conestoga College, Doon Valley Golf Course, the Grand River, shopping, schools, transit, the 401 and more. (id:60626)
RE/MAX Solid Gold Realty (Ii) Ltd.
4 720 Brighton Boulevard
Saskatoon, Saskatchewan
*SHOWHOME NOW OPEN! 26-720 Brighton Blvd!* Welcome to The Moët II, an exquisite bungalow townhome nestled within the private, gated community of Chateau Bungalows, crafted by the award-winning North Prairie Developments Ltd. This sophisticated 1,071 sq. ft. bungalow embodies modern luxury, complete with a spacious attached two-car garage. Every detail has been thoughtfully curated, from the premium Whirlpool built-in appliance package to the quartz countertops that exude elegance. The open-concept living areas feature high-end laminate flooring, while the bathrooms are adorned with luxury vinyl tile. Step inside to experience the grandeur of 9’ ceilings and a luminous, airy living space. The living room, framed by floor-to-ceiling windows, invites you to bask in natural light while overlooking your private, picturesque backyard. This outdoor haven boasts a covered patio, low-maintenance turf landscaping, and privacy fencing. The primary bedroom is complete with a 4-piece ensuite and a spacious walk-in closet. For those needing additional space, an optional 1,417 sq. ft. basement development offers limitless potential. Whether you envision an additional bedroom, office, a private bathroom, a state-of-the-art theatre room for those cinematic family nights, the possibilities are endless. The exclusive Chateau Bungalows community extends beyond your front door. Indulge in private backyards, engage in a friendly match at the sleek pickleball court, or take in a show at the nearby amphitheater, just steps away. The scenic lakeside walks and tranquil paths provide a perfect retreat from the bustling world, while the trendy shops, dining, and vibrant entertainment of Brighton are only moments away. Experience the epitome of refined living at Chateau Bungalows, where luxury meets lifestyle in one of Brighton’s most coveted locations. Images shown are for reference purposes only, and details are subject to change without notice. (id:60626)
Coldwell Banker Signature
44 Adelaide Street
Barrie, Ontario
WELL-LOVED BUNGALOW WITH CHARACTER, UPDATES & WALKING DISTANCE TO THE WATERFRONT! This character-filled Allandale home located at 44 Adelaide Street delivers charm, thoughtful updates, and a fantastic location in one of Barries most walkable, family-friendly neighbourhoods - within walking distance to Shear Park, the waterfront, scenic trails, and the Allandale GO Station, with a quick drive to daily essentials and easy Highway 400 access. Set on a quiet street with mature trees and great neighbours, this home features a 46 x 165 ft lot, interlock walkway, landscaped front garden, and a double driveway with parking for six vehicles. The backyard is ready for summer fun, featuring a spacious deck, a stone-surrounded fire pit, and an included storage shed. The updated main floor offers pot lights, neutral paint tones, and laminate flooring throughout, along with a stylish shaker kitchen with crisp white cabinetry, updated hardware, and a built-in breakfast nook with bench seating. Two cozy bedrooms are served by a modern 3-piece bathroom and a convenient powder room, while main floor laundry adds daily convenience. A bright main floor office with a French door provides a quiet spot to work or study. The upper loft offers a unique bonus space perfect for a playroom, hobby area, or extra storage, and the full unfinished basement offers endless potential to expand your living space or create something entirely your own. This is an exciting opportunity for first-time buyers, small families, or downsizers looking to get into a great neighbourhood with room to grow. (id:60626)
RE/MAX Hallmark Peggy Hill Group Realty
44 Adelaide Street
Barrie, Ontario
WELL-LOVED BUNGALOW WITH CHARACTER, UPDATES & WALKING DISTANCE TO THE WATERFRONT! This character-filled Allandale home located at 44 Adelaide Street delivers charm, thoughtful updates, and a fantastic location in one of Barrie’s most walkable, family-friendly neighbourhoods - within walking distance to Shear Park, the waterfront, scenic trails, and the Allandale GO Station, with a quick drive to daily essentials and easy Highway 400 access. Set on a quiet street with mature trees and great neighbours, this home features a 46 x 165 ft lot, interlock walkway, landscaped front garden, and a double driveway with parking for six vehicles. The backyard is ready for summer fun, featuring a spacious deck, a stone-surrounded fire pit, and an included storage shed. The updated main floor offers pot lights, neutral paint tones, and laminate flooring throughout, along with a stylish shaker kitchen with crisp white cabinetry, updated hardware, and a built-in breakfast nook with bench seating. Two cozy bedrooms are served by a modern 3-piece bathroom and a convenient powder room, while main floor laundry adds daily convenience. A bright main floor office with a French door provides a quiet spot to work or study. The upper loft offers a unique bonus space perfect for a playroom, hobby area, or extra storage, and the full unfinished basement offers endless potential to expand your living space or create something entirely your own. This is an exciting opportunity for first-time buyers, small families, or downsizers looking to get into a great neighbourhood with room to grow. (id:60626)
RE/MAX Hallmark Peggy Hill Group Realty Brokerage
15225 104a Street
Rural Grande Prairie No. 1, Alberta
You will love the unique layout of this stunning modified bi-level in Whispering Ridge! A dream kitchen with a convenient island to enjoy entertaining. Top of the line appliances, including Smart Hub Samsung refrigerator. Open, spacious & very bright kitchen, living room and dining area with all the East facing windows. Access to the deck (with storage under it) from the living area. A feature rock wall with a gas fireplace to cozy up too. The main floor is finished off with 2 good sized bedrooms and a 3 pce bath. Going up to the primary bedroom there is a nook area for your office needs and or a reading area that is overlooking the main floor. Stylish french doors lead to the primary bedroom accompanied with elegant custom drapery and a walk in closet. Attractive double sided gas fireplace between the spacious primary bedroom and the ensuite. The ensuite features his and her sinks, separate shower & a soaker tub. The basement hosts a new wet bar in the family room, a 4th bedroom, 3 pc bathroom & laundry room. Radiant heated garage is 28 x 24. Newer Air Conditioner for those hot summer days. A gazebo to enjoy in the summer too. New paint and new carpet throughout the downstairs to match the flow of the remainder of this stunning home! All carpets upstairs have been professionally steam cleaned, showing pride of ownership.The backyard oasis has been designed with the place to find your zen, perfect for those hot summer days/nights.This home is move in ready just waiting for you to put down your roots! This home is a real pleasure to show. BOOK YOUR SHOWINGS FOR FRIDAY AUG 1ST BETWEEN 11 AND 5 PLEASE! (id:60626)
Century 21 Grande Prairie Realty Inc.
163 Chelsom Bend
Saskatoon, Saskatchewan
Welcome to 163 Chelsom Bend, located in Brighton Saskatoon! This 1,795 square foot 2 storey home offers a modern elegance, with functional living space. Stepping inside you will find your living room with gas fireplace against a walnut mantle with walnut shelves, recessed lighting, and laminate flooring carrying you into your stunning kitchen! With many upgrades, beautiful quartz countertops, two-toned cabinets to the ceiling, soft close cabinets, large 7'10 island with modern pendant lighting, custom tile backsplash with a herringbone pattern, corner pantry, crown molding, undermount lighting and black hardware. Walk right through your spacious pantry, which brings you to the mudroom with a soft close shoe rack + cabinets, and access to your double attached garage with flex seal floors. Your dining area with oversized door to backyard, and a 2-pc bath complete the main floor. Coming upstairs, you will find your king accommodating primary bedroom with upgraded carpet, walk-in closet and 3-pc ensuite with custom tile shower/glass sliding doors, dual vanity and tile flooring. Three additional spacious bedrooms (one with no closet), a 4-pc bath with tile surround and oversized vanity, plus laundry room with a sink, with a contemporary motorized drying rack for optimal use of space, and tile floors complete the 2nd level. Basement is ready to be developed with a roughed in bath. Coming to your backyard space, where you will find an oversized, large, two-tiered composite deck with upgraded lighting package, privacy wall, and glass/aluminum rail. Green space, vinyl fence, and lane access. Additional features include upgraded motorized blinds, A/C, and double pane windows. With many amenities nearby, this home is sure to check all the boxes! (id:60626)
Derrick Stretch Realty Inc.
1397 14th Avenue E
Owen Sound, Ontario
This beautifully maintained recently renovated 4 bedroom, 3 bath semi-detached 2 story home offers comfort, space, and stylish finishes throughout. The main level showcases high-end vinyl flooring and an abundance of natural light from numerous windows. The living room features a cozy gas fireplace, while the kitchen/dining area opens to a large partially covered deck through a patio door. The bright kitchen is outfitted with 4 new appliances, the main floor laundry includes a washer, dryer, and a laundry sink. A 2-piece powder room rounds out the main floor. An elegant oak banister leads to the lower level, where you'll find a spacious bedroom, a 3-piece bath, a large family room, and cold room. Upstairs are 3 good size bedrooms and a 4 piece bath with linen closet. The property includes a single-car garage with laneway parking for up to four vehicles on the asphalt drive, and a good-sized fenced yard perfect for the dog and kids. (id:60626)
Sutton-Sound Realty
47 Edith Terrace Nw
Calgary, Alberta
Former Jayman Show Home | Open to Above Floor Plan | Unique Designer Masterpiece | Solar Panels & AC. Welcome to this exceptional 4-level split home in the thriving Northwest community of Glacier Ridge. A former Jayman BUILT show home, this residence is a true standout—showcasing a thoughtful blend of designer finishes, energy-efficient features, and a rare split-level layout that seamlessly balances style and functionality. From the moment you arrive, you’ll be impressed by the professionally landscaped, maintenance-free front yard, offering outstanding curb appeal. Step inside to a bright and inviting main living area, featuring a striking feature fireplace, expansive windows, and sleek LVP flooring that flows beautifully throughout the home. On the second level, discover a chef-inspired gourmet kitchen, boasting ample counter space, premium stainless steel appliances, upgraded cabinetry, and designer lighting—all anchored by a spacious dining area ideal for gatherings and entertaining. Naturally beautiful skylights and a split staircase take you to the upper level where you will discover two spacious master suites, each with its own private ensuite, offering privacy and comfort for family or guests. A central laundry room adds everyday convenience. The lower level offers soaring 10’+ ceilings, creating an open and airy recreation room, a third bedroom with walk-in closet, and a full bathroom—ideal for guests, teens, or extended family. Additional highlights include: Solar panels for reduced utility costs, upgraded tankless hot water system, AC, and energy-efficient features throughout. This home has been thoughtfully designed from top to bottom, showcasing the quality craftsmanship. Whether you’re upsizing, investing, or looking for a distinctive layout that stands apart—this is your opportunity to own a show-stopping home in a growing community. (id:60626)
Trec The Real Estate Company
201s 3564 Ryder Hesjedal Way
Colwood, British Columbia
Discover modern coastal living at Eliza at Royal Bay—where urban sophistication meets the relaxed charm of the West Coast. This stylish corner residence offers two spacious bedrooms and two bathrooms, perfectly laid out for both functionality and comfort. The gourmet kitchen features quartz countertops, locally made and manufactured soft-close cabinetry, and a premium stainless steel appliance package that makes everyday cooking a delight. Finished in the serene Seaside colour palette this home exudes a sense of calm, coastal elegance. Step outside to your generous east-facing balcony, perfect for enjoying your morning coffee or entertaining guests. Additional perks include a designated parking stall and secure bike storage—ideal for those who love to cycle and explore the surrounding area. Just steps from parks, beautiful beaches, and everyday essentials, Eliza offers an exceptional lifestyle in one of Victoria’s most desirable walkable seaside communities. (id:60626)
Rennie & Associates Realty Ltd.


