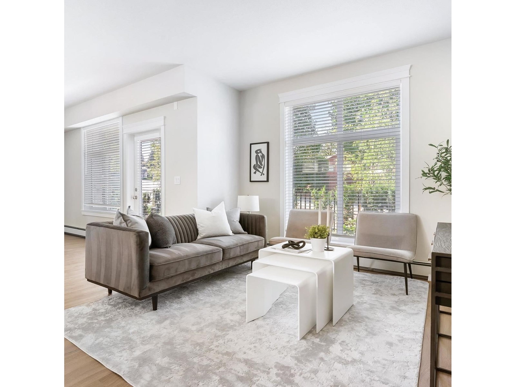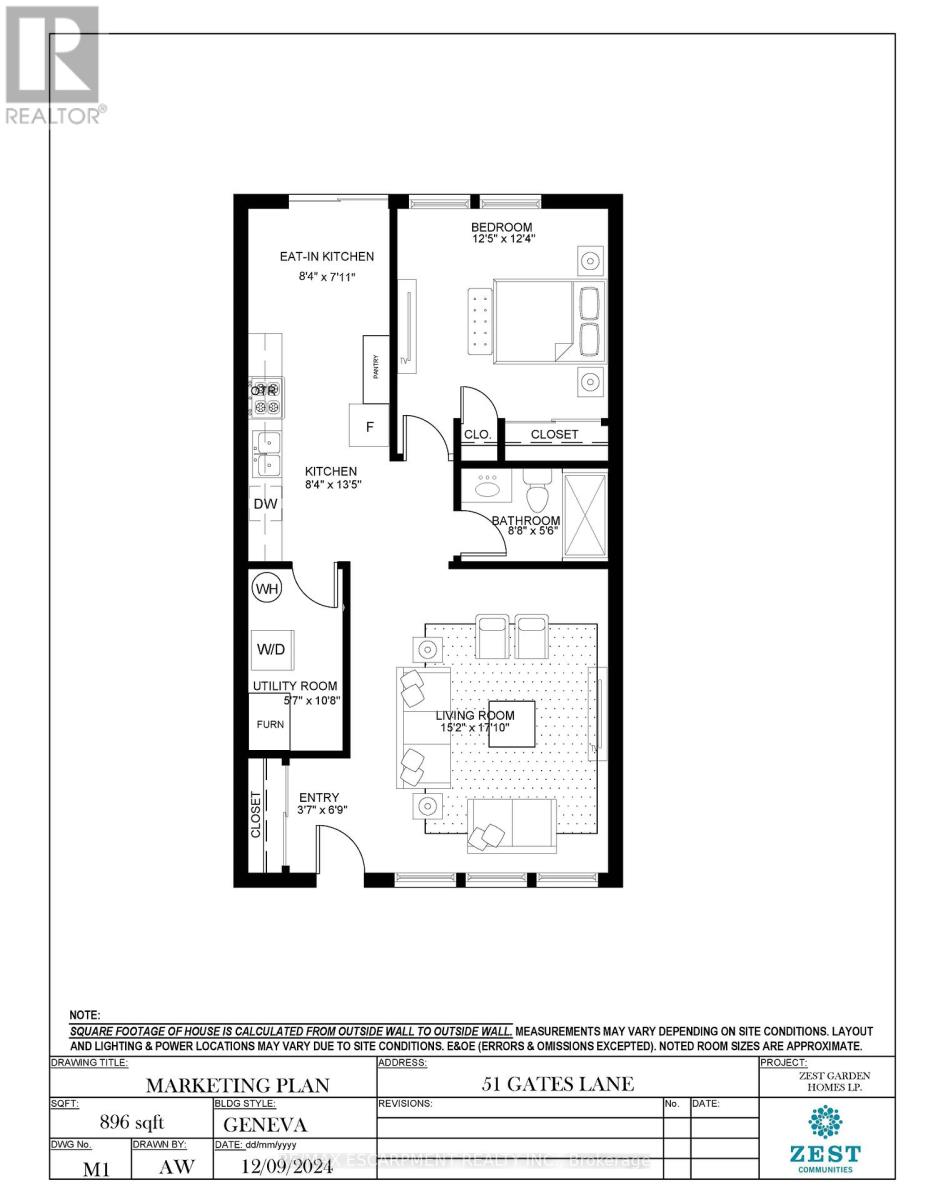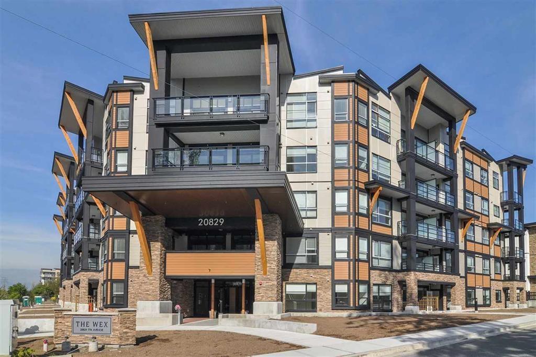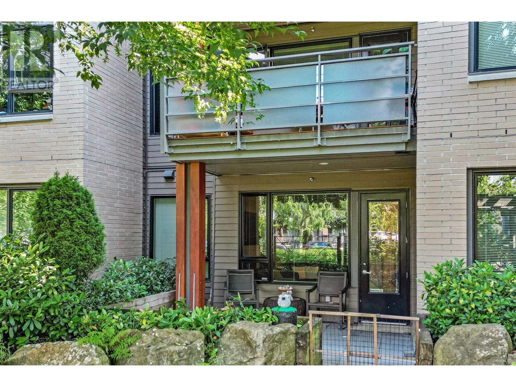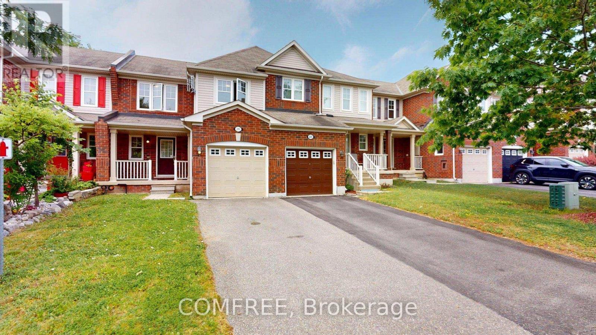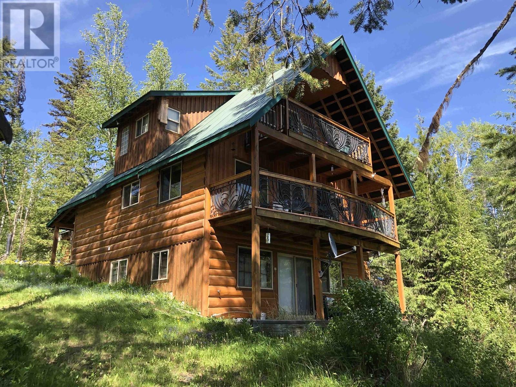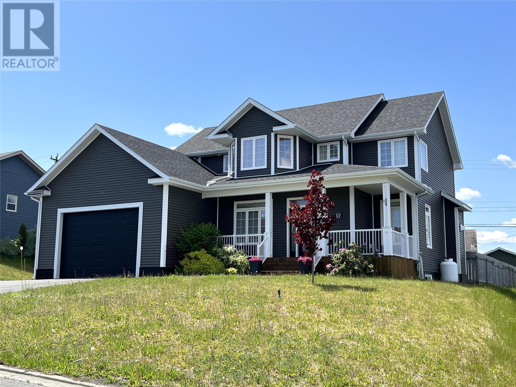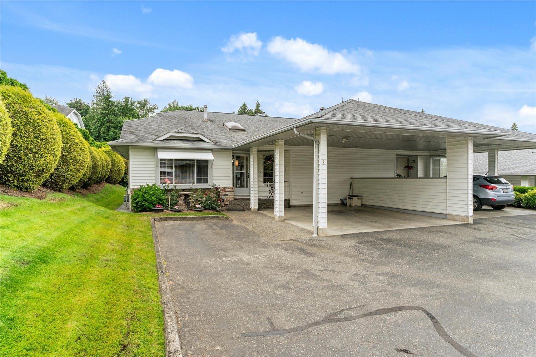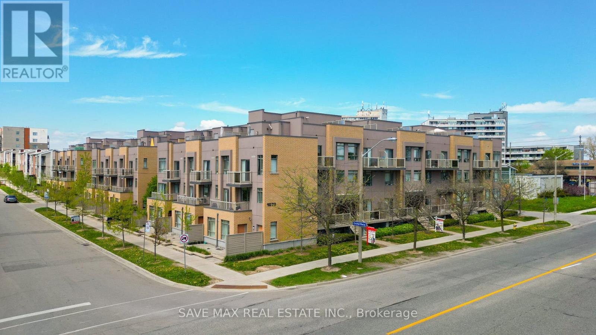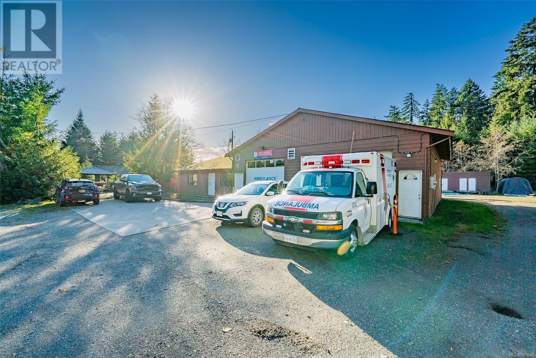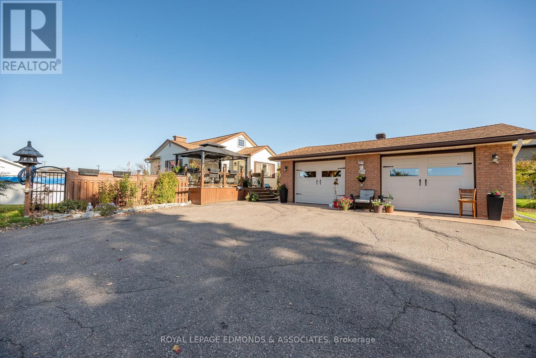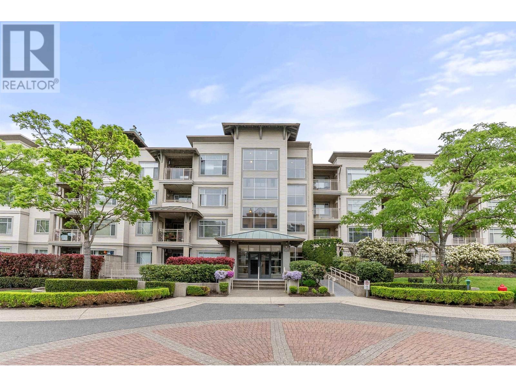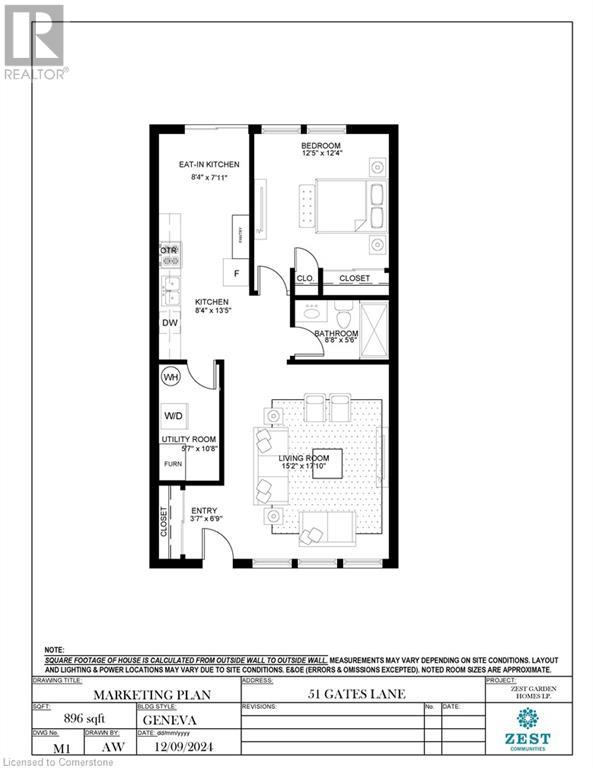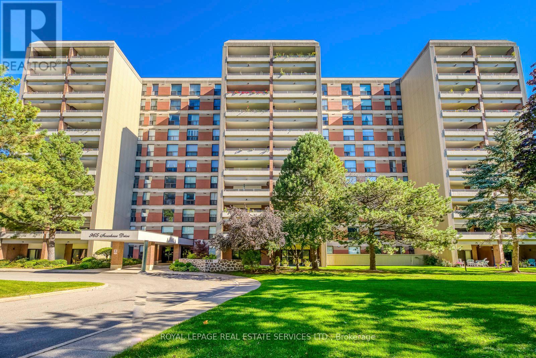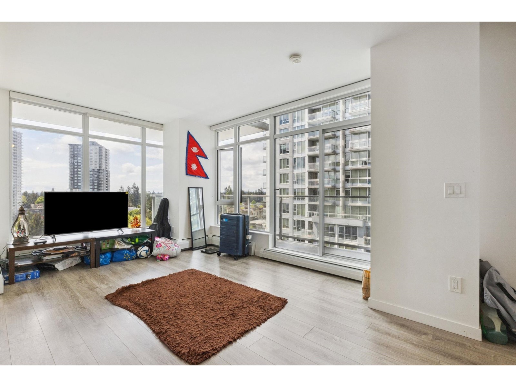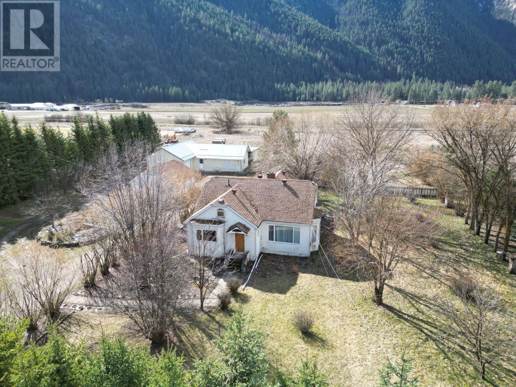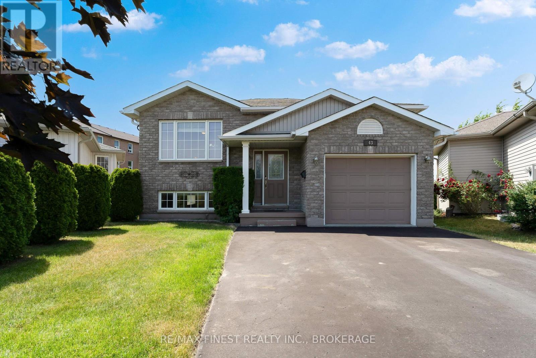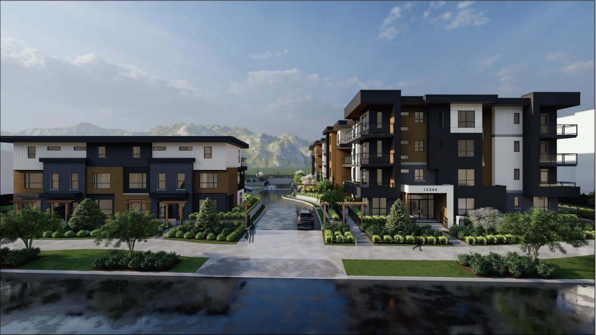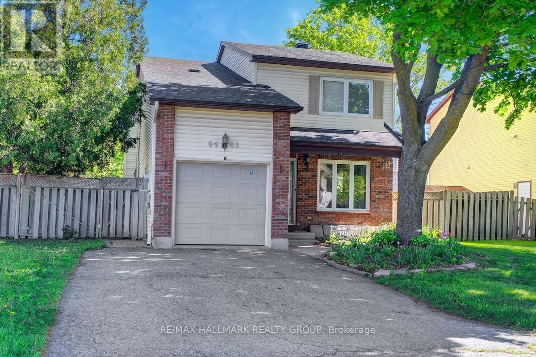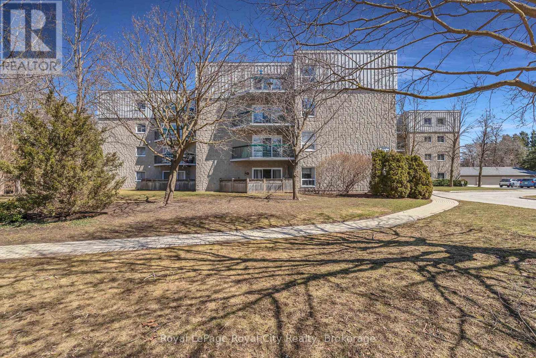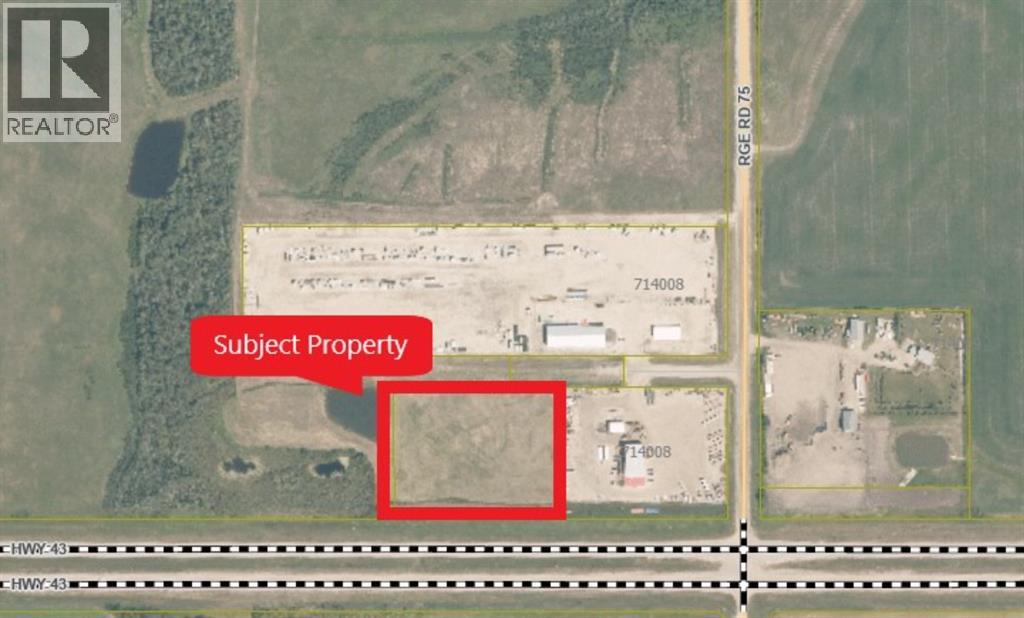1008 - 151 Village Green Square
Toronto, Ontario
Stunning spacious 2 bedrooms, 2 full baths plus den unit for sale. Open concept corner unit, floor-to-ceiling windows fill the living area with natural light, offering a spectacular northeast view. Premium plank laminate floors throughout, large private primary bedroom with en-suite and deep closets with mirrored doors. Kitchen features a window, granite counters, and updated hardware. Cultured marble counters in baths, upgraded faucets, and in immaculate condition. (id:60626)
Real One Realty Inc.
414 20932 83 Avenue
Langley, British Columbia
Step into luxury with this stunning junior two-bedroom home on the fourth floor. Featuring a gourmet kitchen complete with stainless steel, high-end appliances-including a 5-burner gas cooktop, convection oven, and sleek quartz countertops. Enjoy the warmth of heated tile floors in the bathroom, soaring 9-ft ceilings, and expansive windows that flood the space with natural light.The home is finished to perfection with premium touches throughout, and yes, A/C is included! Plus, the spacious 11'6" x 8'10" patio comes with a gas hookup for your BBQ, perfect for entertaining.Located in a peaceful, serene area, you'll also enjoy underground parking with electric car charger access and a storage locker for all your extras.Walking distance to Elementary School and Middle School and few Minutes Drive to RE Mountain High School ,HWY 1 exit . Completion Fall 2025.Call today for more details! (id:60626)
Stonehaus Realty Corp.
312 - 80 Esther Lorrie Drive
Toronto, Ontario
Bright Corner Unit with Large Balcony Pristine and Move-In Ready! This spacious 2 bedrooms plus den, 2-bathrooms apartment effortlessly combines luxury and comfort. The open-concept living space is bathed in natural light from expansive floor-to-ceiling windows. The elegant living room seamlessly flows onto a private balcony, offering unobstructed, stunning sunset views of the city. The modern kitchen boasts a stylish backsplash, perfect for those who love to cook. The versatile den can serve as a home office or additional living area, while the unit also features convenient ensuite laundry and two chic four-piece bathrooms. Cloud 9 offers residents exceptional resort-like amenities, including a rooftop BBQ patio, 24-hour concierge and security services, a heated swimming pool, a large party room, and a fully equipped gym. Ideally located just minutes from Hwy 401 & 427, public transit, Pearson Airport, Etobicoke General Hospital, shopping, top-rated schools, and the beautiful Humber River Ravine Trails right outside your door. Your dream home is ready for you! (id:60626)
Homelife Woodbine Realty Inc.
51 Gates Lane
Hamilton, Ontario
Welcome to this beautifully renovated 1 Bedroom bungalow in the exclusive 55+ gated community of St. Elizabeth Village. This soon-to-be completed home offers a blend of modern design and comfortable living. Step inside and experience the freedom to fully customize your new home. Whether you envision modern finishes or classic designs, you have the opportunity to create a space that is uniquely yours. The nearby health centre offers top notch amenities, including a gym, indoor heated pool, and golf simulator, and more while having all your outside maintenance taken care of for you! Furnace, A/C and Hot Water Tank are on a rental contract with Reliance (id:60626)
RE/MAX Escarpment Realty Inc.
651 Macewan Drive Nw
Calgary, Alberta
Here is a fantastic opportunity to buy a recently remodelled home in MCEWAN. This Lovely 2 Story home offers a huge family room on the main floor alone with a renovated kitchen, Living room and half bath. From your kitchen walk out to your back deck and large yard. Upstairs has primary bedroom which has fully renovated ensuite. two other spacious bedrooms and comes with another 4piece fully renovated bathroom. The basement is partly finished and is just waiting for you ideas to make it a wonderful area for your family to grow. All of the floors have been upgraded to Laminate flooring. The roof was replaced in 2019. The stucco has been painted and there is central. You don’t want to miss this one. Call today to view! (id:60626)
Optimum Realty Group
216 20829 77a Avenue
Langley, British Columbia
Welcome to the Wex in the heart of Willoughby! This 2 bed, 2 bath condo on the 2nd floor offers a bright, open layout with 9-ft ceilings, large windows, and a modern kitchen with quartz counters and stainless steel appliances. Enjoy in-suite laundry, a private balcony, and 2 parking stalls (#42, #135) plus a storage locker (#16). Steps to shops, transit, and schools! (id:60626)
Exp Realty Of Canada
101 3163 Riverwalk Avenue
Vancouver, British Columbia
Spacious 1 BEDROOM + DEN, 1 bathroom GROUND FLOOR home with private, quiet patio in New Water! Original owner since it was built, IMMACULATELY maintained unit. Enjoy your large patio with separate entrance, perfect for pets or young children. Amenities include fitness room and party room. Includes 1 parking stall and 1 large, upgraded storage locker. 9´ ceilings throughout. Strata fee includes hot water, radiant floor heating and gas. Includes secure visitor parking. Walk to river, trails, shops including Save On Foods, Shoppers Drug Mart, Bosley's and restaurants including Romer's. (id:60626)
RE/MAX Sabre Realty Group
16 Woodglen Close Sw
Calgary, Alberta
4 BEDROOMS | 3 BATHROOMS | OVER 2,100 SQFT OF LIVING SPACE | PARKSIDE LOCATION | OVERSIZED SINGLE GARAGE + RV PARKINGWelcome to this beautifully updated bungalow, perfectly situated in the highly desirable community of Woodbine. Freshly painted and thoughtfully refreshed with new appliances, updated lighting fixtures, and a newer garage door with opener, this charming home is move-in ready for its next owners.Step inside to a spacious foyer that opens into a bright living room, complete with gleaming hardwood floors and a cozy wood-burning fireplace with gas starter — the perfect space to relax or entertain. The adjoining kitchen offers a generous dining area bathed in natural light from large windows, creating a warm and inviting atmosphere for family meals or gatherings.The main level features a primary bedroom with its own 3-piece ensuite, along with two additional well-sized bedrooms and a full 4-piece bathroom. The fully finished basement expands your living space with a large recreation room — ideal for movie nights, a games room, or even a home gym. A fourth bedroom and additional 3-piece bathroom complete the lower level.Situated next to a park with no neighbours to the east, this property offers added privacy and tranquility. Enjoy everything Woodbine has to offer, with nearby parks, playgrounds, schools, and easy access to Fish Creek Park's scenic walking paths.Don’t miss your chance to call this wonderful property home — book your showing today! (id:60626)
Exp Realty
20 Steele Street
New Tecumseth, Ontario
Welcome to this charming 3-bedroom, 2-bathroom townhouse in need of some upgrades in one of Allistons most desirable communities. Selling as is, this bright and airy home features an open-concept main floor with a spacious kitchen and generously sized master bedroom with a walk-in closet. The unfinished basement includes laundry. This family-friendly neighbourhood is close to schools, parks, shopping, and more. All measurements are approximate. (id:60626)
Comfree
0119 - 840 Main Street
Cambridge, Ontario
Assignment Opportunity!!! Welcome to this stunning brand-new stacked townhouse in the highly sought-after Hespeler community of Cambridge! This unit offers 2 spacious bedrooms, 2 full bathrooms making it the perfect home for families, professionals, or investors. Step inside to an open-concept living space featuring laminate flooring throughout and large windows that flood the home with natural light. The modern kitchen boasts sleek quartz countertops and stainless steel appliances, making meal prep a breeze. The private patio provides the ideal setting for relaxing evenings or hosting gatherings with family and friends. Located in a prime location, this home offers unbeatable convenience. You're just 5 minutes from Hwy 401 and Downtown Cambridge, with easy access to Walmart, Tim Hortons, McDonald's, and many other stores. In just 15 minutes, you can reach Kitchener, Guelph, and Waterloo, making commuting simple and stress-free. Families will love the school bus stop right at the doorstep, as well as nearby parks, public transit, libraries, shopping plazas, and more. Whether you're looking for comfort, style, or convenience, this townhome has it all! Don't miss out on this incredible opportunity - book your showing today! (id:60626)
Exp Realty
807 1473 Johnston Road
Surrey, British Columbia
Ocean views await at the prestigious Miramar Village built by Bosa! This 1-bedroom condo on the 8th floor offers breathtaking vistas of Semiahmoo Bay from both the balcony and primary bedroom-imagine waking up to ocean views every day! The chef-inspired kitchen features granite countertops, a sit-up bar, and high-end finishings. The bright living room includes a cozy fireplace for relaxing evenings. Resort-style amenities include an outdoor pool with panoramic ocean views, hot tub, gym, and more. Located in the heart of White Rock, steps to shops, cafes, and the beach, you will love living life here. (id:60626)
RE/MAX Treeland Realty
2119 17a Street Sw
Calgary, Alberta
Welcome to this beautiful two-story home located in the desirable community of Bankview boasting: a west facing back yard, vaulted ceilings and view of downtown from living room & Den, 3 spacious bedrooms, 2 1/2 bathrooms (one soaker tub one walk-in shower), main floor laundry, fully developed basement offering a cozy rec room, 3 pc bathroom & 3rd bedroom. Note all the natural light through out the main and upper floors. Do you like gardening, you will love this yard. This prime inner-city location is within walking distance to parks, schools, community gardens, the vibrant shops and restaurants on 17 avenue, LRT, public transportation, Marda Loop. (id:60626)
RE/MAX House Of Real Estate
644 Victoria Street
Kingston, Ontario
Attention Investors Exceptional Income Opportunity! This charming bungalow offers fantastic income potential with its versatile layout and prime location. The main level features a bright and spacious 2-bedroom, 1.5-bathroom layout, including a generous living and dining area filled with natural light. The kitchen provides ample cupboard space, and patio doors off the dining area lead to a large deck perfect for outdoor entertaining. A detached 2-car garage adds convenience and value.The lower level, complete with a separate entrance, offers excellent potential for an in-law suite or secondary unit. It includes an additional kitchen, bedroom, living area, and a shared laundry space ideal for accommodating students, professionals, or extended family.Situated just a short walk from Queens University and close to downtown amenities,this home is ideally located for students, faculty, and healthcare professionals. Whether you're looking to expand your investment portfolio or secure housing for family members in a high-demand area, this property checks all the boxes. Don't miss out on this outstanding opportunity in one of the city's most desirable neighborhoods! (id:60626)
RE/MAX Finest Realty Inc.
3538 Sellars Road
100 Mile House, British Columbia
Amazing Hawkins lake waterfront home! This 2-3 bedroom 2 bathroom 3 story home is situated on lowbank waterfront south facing property. This would make a great full time home or recreation property. The main floor is open concept with incredible views, spacious kitchen and a large covered deck. Upstairs has 2 large bedrooms with a covered deck overlooking the lake off the master bedroom. Downstairs you will find a large recroom, laundry and storage/utility area. This home and property is a real jem worth consideration! (id:60626)
Advantage Property Management
1612 - 70 Roehampton Avenue
Toronto, Ontario
A bright and stylish 1 + Den suite 647 sq at "The Republic" by Tridel located in the heart of Midtown Toronto at Yonge and Eglinton. 9-foot ceilings bright unobstructed East view. Functional layout with open concept, living and dining rooms combined, Kitchen with centre island and quartz countertop, stainless steel appliances. Large Bedroom with closet, 4pc bathroom. Den could be used as home office. Very well managed building with low maintenance fees, world-class amenities including Indoor pool, spin room, weights, yoga, steam room, BBQ area and sun-deck. 24- Hour concierge, bike storage and visitor parking. Just steps to the subway shopping centres, restaurants and top public and private schools. (id:60626)
Intercity Realty Inc.
17 Griffin Street
Grand Falls-Windsor, Newfoundland & Labrador
Executive-Style HOME IN A HIGHLY SOUGHT AFTER NEIGHBORHOOD, OFFERING THE PERFECT BLEND OF LUXURY, COMFORT, AND CONVENIENCE!! This stunning 2 storey executive home with both an attached 22x25 garage and a detached 20x30 garage, both fully functional with remote door openers. Main floor features a spacious foyer with a double closet, den with built-in custom bookcase/cabinet, office or could be also used as a playroom, open concept living room and kitchen/dining area, family room features a beautiful coffered ceiling plus a custom built in propane fireplace, quality custom kitchen features lots of cabinet space, plenty of lighting, large island, quartz countertops, large walk-in pantry, 1/2 bathroom, and a rear mudroom. Main floor features 9ft ceilings with custom glass transoms for some interior doors, step upstairs via a stunning staircase to a large landing, and a luxurious master bedroom with an extra large walk in closet with organizers, and a private spa like ensuite, offering comfort and elegance in every detail, 2 other large sized bedrooms, 4 piece main bathroom, 2nd floor laundry room with a bonus room off the laundry, great for storage or kids play area. Basement is fully completed with a storage/exercise room, 4th bedroom, a large recreation room with a custom built wet bar, utility room and an outside entrance. Lot is fully landscaped, stamped concrete walkway, large front veranda , double paved driveway with plenty of room for parking. Exterior of home completed with vinyl siding, vinyl widows(many of which are transom window), and extra insulation below siding. 400 amp electrical plus wired for a backup generator. All bathrooms have in-floor electric heating, crown moldings in areas, energy efficient heat pump hot water heater. This fine home has so many features, you won't be disappointed in this one. (id:60626)
Royal LePage Generation Realty
7 3055 Trafalgar Street
Abbotsford, British Columbia
Spacious 2600+ sq ft corner townhome in the serene "Glenview Meadows" community on Trafalgar St. This Rancher with walkout basement offers convenience and tranquility with a master bedroom and laundry on the main floor. Enjoy ample natural light, a generous kitchen, and a large rec room leading to a peaceful backyard. Features include A/C, abundant storage, potential workshop space, double parking, a balcony with a professional awning, and beautiful terraced steps around the side of the home. Situated in a quiet complex ideal for 55+ residents, with low strata fees, no smoking or pets allowed. Benefit from a prime location with no through traffic and convenient visitor parking at your doorstep. (id:60626)
RE/MAX Truepeak Realty
314 - 1070 Progress Avenue
Toronto, Ontario
Modern 2 Bed, 2 Bath Stacked Townhome with Rooftop Terrace in Prime Scarborough Location in a well-managed, family-friendly complex. This functional, open-concept layout offers a sun-filled living/dining area, modern kitchen with quality finishes, and spacious bedrooms with ample closet space. Enjoy outdoor living with a private balcony and large rooftop terrace ideal for BBQs, entertaining, or relaxing. Key Features :Open-concept layout with contemporary finishes Primary bedroom .In-unit laundry One exclusive-use parking spot Secure locker for additional storage Low maintenance fees covering building insurance, snow removal ,building maintenance , roof maintenance & common areas Unbeatable Location: Directly across from park & public library , recreation center, Walk to top-rated Burrow Hall Public School , grocery stores, shops, restaurants & the Chinese Cultural Centre Minutes to Centennial College & Scarborough Town Centre .Easy access to Hwy 401 & TTC at doorstep An exceptional opportunity for first-time buyers, families, downsizers, or investors. Move-in ready and offering great value in a vibrant Scarborough community! (id:60626)
Save Max Real Estate Inc.
721 Church St
Gabriola Island, British Columbia
Institutional investment opportunity for Gabriola Island Ambulance Station. With a 5 year lease in place and 5 renewal, this is a stable, long term holding property. Located in an area of other provincial and local government facilities including the local firehall and Islands Trust North office, other surrounding improvements include an elementary school and Gabriola Medical Clinic. The property is approximately 53,280 sf (1.22 acres) and is zoned Institutional. The building is approximately 2924 sf, all at grade level, and includes living quarters for First Responders (kitchen, 2 bedrooms, office, living room and 3 piece bathroom. The balance of the building includes a truck bay (29'x20') with 11,9'' ceiling height, storage, 2nd kitchen and dining area, plus 2nd living room/lounge area. Lease is available to review with NDA. All measurements are approximate and should be verified if important. (id:60626)
RE/MAX Professionals
1315 Blakely Crescent W
Pembroke, Ontario
Discover a rare-find home situated on a double lot with breathtaking mature gardens, trees & vibrant perennials. Step inside to find a spacious front entrance, an upgraded kitchen, with solid maple wood cabinetry and a granite sink, two main floor bedrooms and a bathroom, a loft-style master bedroom or playroom upstairs. The living room is a cozy haven with a gas fireplace and patio door views of your yard and pool. The rec room features a home theatre system with a 4K Projector and 3D screen with full surround sound for amazing movie nights and entertaining guests. The basement also has a den used as a spare room and laundry room. The huge 2-car garage is fully finished and heated. It offers ample space for 3 vehicles and or toys, with 2 oversized garage doors, wall-to-wall cabinetry and a bathroom. This home is also equipped with a state-of-the-art Control4 Smart home solution. Many updates, features and things included, see the feature sheet. Transforming the 3-car garage or house into a commercial space opens possibilities for different business ventures. Here are some creative options: GYM/STUDIO, CATERING OR EATING ESTABLISHMENT/TAKEOUT, CUSTOM WORKSHOP, CAR DETAILING AND TINTING WORKSHOP, EDUCATIONAL FACILITY OR DAYCARE, ANIMAL DAY CARE OR GROOMING, HAIR SALON, MEDICAL CLINIC, RETAIL STORE, OFFICE or TAXI DEPOT. By repurposing the house or the 3-car garage, you can tap into new markets and provide valuable services to the community, all while creatively utilizing the existing structure. Each option offers unique opportunities for growth and success, catering to diverse needs and interests within the local area. Versatile property that combines residential living with commercial potential. Why not eliminate your daily commute and enhance your work/life balance by working from home.24Hr irrevocable on all written offers. (id:60626)
Royal LePage Edmonds & Associates
216 8220 Jones Road
Richmond, British Columbia
Welcome to Laguna, a rarely available quiet and private 1-bedroom, 1-bathroom corner unit in one of Richmond´s most desirable gated communities. This bright, spacious home is fully renovated with hardwood floors, fresh paint, all 6 new appliances, a new kitchen faucet, a cozy gas fireplace, and an in-suite alarm system. Enjoy the large wrap-around patio deck surrounded by lush greenery-perfect for relaxing or entertaining.The well-managed complex features a metal roof, updated plumbing, a healthy contingency fund, clubhouse, gym, beautiful landscaping, ample visitor parking, and an on-site caretaker.Pets and rentals are allowed, and this unit includes 2 secured parking stalls. Conveniently located near schools, parks, shopping, and transit-this home offers comfort, security,and lifestyle. (id:60626)
Sutton Group-West Coast Realty
2310 - 19 Bathurst Street
Toronto, Ontario
This beautifully designed 1-bedroom + den condo offers unmatched downtown living with breathtaking eastern views of the iconic CN Tower and the shimmering waters of Lake Ontario. Built in 2020 and impeccably maintained, this bright, modern unit features approximately 590 square feet of thoughtfully crafted living space, highlighted by an open-concept layout that extends seamlessly onto a private balcony - perfect for taking in the dynamic cityscape. The sleek kitchen is outfitted with high-end built-in appliances, stylish cabinetry, and smart storage solutions, including lazy Susan pull-outs, while the fully tiled bathroom provides a serene, spa-like retreat. With elegant finishes throughout and the advantage of low maintenance fees, this home is ideal for first-time buyers, professionals, or investors. Nestled in the heart of a highly coveted waterfront community, it places you steps from essential conveniences like Loblaws, farm boy, LCBO, Starbucks, Shoppers Drug Mart, and the Toronto Public Library, with world-class destinations - including The Well, the waterfront, Stackt Market, parks, and excellent transit options - right at your doorstep. Don't miss this incredible opportunity to own a premium piece of downtown Toronto living! (id:60626)
Psr
505 - 80 Esther Lorrie Drive
Toronto, Ontario
Sun filled luxurious CORNER unit 2 bed + den, 2 bath with 2 side by side parking spots. Open concept living room w/ walk-out to balcony. Spacious layout w/ high end finishes. Master ensuite, ensuite laundry. Building with many amenities; a pool, gym, guest suites, rec room, meeting room, roof top terrace (with panoramic views of the city) & BBQ. An added bonus included is a owned bike locker, yes a full locker for your bike storage. ***EXTRAS: OWNED BIKE LOCKER Condo Building Includes A Pool, Gym, Guest Suites, Rec Room, Meeting Room, Roof Top Terrace (With Panoramic Views Of The City) Bbq And More. Brand new floors and carpet installed 2025! Currently tenanted at $3000 a month to great tenants who are willing to stay and extend the lease. (id:60626)
Royal LePage Security Real Estate
5101 Chateau Co
Beaumont, Alberta
Welcome to this large bungalow in Beaumont’s desirable Place Chaleureuse community. Located on a low-maintenance landscaped corner lot, this home offers just under 3,000 sq ft of living space. The main floor features 9 ft ceilings, a vaulted ceiling in the living room, and large windows for plenty of natural light. The kitchen includes granite island, rich cabinetry, and a massive walk-through pantry that connects to the laundry room. The primary bedroom has a walk-in closet and a 4-piece en suite with a soaker tub. A den is conveniently located on the main floor for an extra bedroom or office. The fully finished basement has 9 ft ceilings, a large entertainment area, three big bedrooms with walk in closets, and another 5-piece bathroom. Additional features include A/C, a wraparound deck, landscaped yard and an oversized heated attached garage. This gem is located near shopping, schools, and parks in the quaint city of Beaumont! (id:60626)
Blackmore Real Estate
51 Gates Lane
Hamilton, Ontario
Welcome to this beautifully renovated 1 Bedroom bungalow in the exclusive 55+ gated community of St. Elizabeth Village. This soon-to-be completed home offers a blend of modern design and comfortable living. Step inside and experience the freedom to fully customize your new home. Whether you envision modern finishes or classic designs, you have the opportunity to create a space that is uniquely yours. The nearby health centre offers top notch amenities, including a gym, indoor heated pool, and golf simulator, and more while having all your outside maintenance taken care of for you! Furnace, A/C and Hot Water Tank are on a rental contract with Reliance (id:60626)
RE/MAX Escarpment Realty Inc.
44 Del Ray Close Ne
Calgary, Alberta
Welcome to this stylish family home, where modern upgrades meet everyday functionality. As you step through the front door, you're greeted by bright light coloured walls, vinyl flooring, and recessed lighting, creating a sleek, modern atmosphere throughout the main floor. To your right, a spacious family room offers the perfect spot to welcome guests or unwind with loved ones.Continuing through, you enter a beautifully renovated kitchen, featuring white, stylish, full-height shaker-style cabinetry, stainless steel appliances, stone counters, an undermount sink, and a corner walk-in pantry—a perfect blend of elegance and practicality. Adjacent to the kitchen is a dedicated dining area with a stunning chandelier, and a cozy living room with a corner gas fireplace, featuring a fabulous brick surround and wood mantle feature—a true highlight of the space.Upstairs, you'll find two generously sized bedrooms, both featuring deep closets and large windows that bring in abundant natural light. A four-piece bathroom serves these rooms, complete with a full-height tiled tub surround. The primary master suite offers a peaceful retreat, showcasing a massive walk-in closet and a spa-inspired three-piece en-suite.The basement is partially finished and includes a four-piece bathroom with a full-height tiled tub surround, a freestanding pedestal sink, and plenty of room for future development or customization to suit your needs.Step outside to enjoy a large south-facing deck, perfect for sunny days and outdoor entertaining. The fully fenced backyard offers privacy and space for kids or pets to play, and back lane access adds convenience—plus the potential for future RV storage with a gate addition.This beautifully upgraded home is ideally located with quick access to Stoney Trail and just a short walk to nearby schools. Don’t miss your chance—book your showing today! (id:60626)
RE/MAX House Of Real Estate
511 - 965 Inverhouse Drive
Mississauga, Ontario
"Estate Sale - Quick Closing". Adult Oriented & Quiet Ambience "Inverhouse Manor" condominium building In Clarkson Village. Immaculate suite, updated kitchen with granite counter, 2 renovated bathrooms with large glass showers, Spacious 1,350 Sq. Ft Suite Plus 18 X 8 Ft Private Balcony. 2 bedrooms plus den, 2 baths, 2 parking. Well Maintained Building, Ideal For Empty Nesters. Tandem parking for 2 cars, day light luminated indoor parking with skylights & car wash bay. The garage roof membrane has been restored & repaired in recent years, The rear garden was newly landscaped, lovely view from the balcony. The East side is the preferred exposure, panoramic view of Clarkson Village. Very walkable neighbourhood : Lakeshore Shops & Restaurants. Short cut to Clarkson Crossing Plaza via foot bridge over Sheridan Creek to Metro, Canadian Tire, Shoppers Drug Mart & more. Near Go Train Station, Easy Commute To Downtown Toronto. For the active lifestyle, near Ontario Racquet Club, walking trails in Rattray Marsh & Lakeside parks. Bike storage room on ground floor. Note : No Pets Permitted & Smoking. The builder's floor plan is the mirror image, bathrooms & kitchen have been slightly altered. The den and second bedroom have been virtually staged. Communal BBQ is set up in the Summer, just outside the swimming pool gated area. Electric BBQ is permitted on own balcony. (id:60626)
Royal LePage Real Estate Services Ltd.
32 Mill Road
Hampton, Prince Edward Island
32 Mill Road is a charming 8-Bedroom, completely renovated country estate where timeless elegance meets modern convenience. Situated on the hillside overlooking 2 acres of picturesque countryside, with water views clear to the Confederation Bridge. This property is perfect for multi-generational living, entertaining, or a peaceful retreat close to town. Step inside and discover a warm, inviting interior with exposed beams, cozy woodstove-complemented by a fully updated kitchen that brings modern convenience to timeless design. The gourmet kitchen features new appliances and custom cabinetry, while the spacious dining and living areas are ideal for hosting family and friends. The patio door leading you onto the expansive wrap-around porch with 360 degree views of PEI is the perfect spot to put a barbeque and some muskoka chairs. Each of the 8 bedrooms is generously sized, with large windows inviting in natural light and peaceful views. The private primary suite on the main level offers a luxurious spa-like ensuite bath with a freestanding soaker tub and walk-in shower. Updated systems ensure comfort and efficiency, heated with propane and electricity. This home has an ICF Foundation which helps contribute to its overall cost saving performance. Just 15 minutes to Cornwall or Borden and 25 minutes to either Downtown Charlottetown or Summerside. More importantly the beach is only a five minute drive! Don't miss your opportunity to enjoy the wide-open skies and savour the peace and quiet that this special home has to offer. All measurements are approximate and should be verified by the purchaser if deemed necessary. (id:60626)
Impress Island Realty
1117 13350 Central Avenue
Surrey, British Columbia
Welcome to One Central in the heart of Surrey! This bright corner unit features 2 bedrooms, 2 bathrooms, gourmet kitchen with integrated Fulgor Milano appliances, gas cooktop, and quartz countertops. Enjoy over 20,000 sq. top-tier amenities: fitness centres, yoga studio, business/learning hubs, and a rooftop skylounge with BBQ area and panoramic views. Steps to shops, schools, and transit-urban living at its finest! (id:60626)
Rennie & Associates Realty Ltd.
280 Carson Road
Grand Forks, British Columbia
Welcome to this stunning 5.05-acre property, zoned AGR1, offering endless possibilities for the discerning buyer. This spacious 6-bedroom, 3-bath home sits on a private, park-like lot with mature trees and serene surroundings, providing a tranquil retreat from the hustle and bustle of everyday life. In addition to the charming home, you'll find a massive 2100 sqft workshop/garage – perfect for working on your vehicles, hobbyists or storage. A smaller 20'x26' detached garage offers additional space for vehicles or tools, while the 18'x15' garden house is ideal for cultivating your favorite plants or turning it into a cozy retreat. With a little love and care, this property can be transformed into your own personal paradise. Whether you're looking to create your dream home or need room for hobbies, pets, or even a small farm, this is the perfect spot to start. Don’t miss out on this incredible opportunity to own a slice of peaceful country living with ample room for growth and creativity. Come see it today! (id:60626)
Royal LePage Little Oak Realty
6770 Plank Road
Bayham, Ontario
12 YEAR OLD COUNTRY BUNGALOW! This family friendly, 6 bedroom, 2.5 bath home comes with nearly 3000 sq.ft. of finished living space! Inside on the main floor, you'll find a roomy open concept kitchen, dining, and living room area, three bedrooms, and two baths plus laundry. Basement is fully finished with oversized bedrooms and a nice recreation room area along with a 3pc bath. Step outside and discover a large covered front porch, fenced yard for privacy, double-wide asphalt driveway, and a roomy backyard perfect for entertaining. The pond in the back provides some great scenic views! Book your showing today! (id:60626)
Janzen-Tenk Realty Inc.
37 Panamount Avenue Nw
Calgary, Alberta
Welcome to this beautifully updated 4-bedroom, 3.5-bath home located on a premium corner lot in the vibrant and family-friendly community of Panorama Hills! This home offers exceptional value with modern finishes throughout, including durable vinyl plank flooring, sleek quartz countertops, and a functional open-concept layout perfect for both everyday living and entertaining. Enjoy the luxury of a built-in sound system on the main floor and basement, central A/C, and a heated floor in the basement bathroom for year-round comfort. Recent upgrades include a new hot water tank (2024) and a serviced furnace for peace of mind. Step outside to a beautiful backyard featuring a large deck—ideal for summer gatherings. A storage shed is included. Located just a 3-minute walk to both elementary and junior high schools, and close to shopping, recreation, and transit. Easy access to Stoney Trail makes commuting a breeze. This home checks all the boxes—book your private showing today (id:60626)
Real Broker
43 Follwell Crescent
Belleville, Ontario
Welcome to this well maintained 2+2 bedroom, 2 bathroom bungalow, perfectly situated in Belleville's popular Hillcrest neighbourhood. Nestled on a quiet street just minutes from everything you need, this home offers the ideal blend of comfort, convenience, and charm. Step into a spacious front entry that opens into a semi-open concept living space, perfect for both everyday living and entertaining. The living room is warm and inviting with a large, sun-filled window and a cozy gas fireplace as the centerpiece. The kitchen flows effortlessly into the dining area and leads out to a sunny deck, ideal for barbecues and afternoon relaxation. The pie-shaped lot features a surprisingly generous and private fenced backyard, complete with stairs from the deck down to a ground-level patio an ideal space for family gatherings or quiet mornings with a coffee. Inside, the main floor boasts two generous bedrooms with brand new carpet, including a spacious primary bedroom with a walk-in closet. The fully finished lower level offers in-law suite potential, with a tastefully designed rec room, two additional bedrooms (one currently used as a gaming room), a modern 3-piece bath with oversized shower, and a neat and tidy laundry area with walkout access to the backyard. Additional features include an attached single-car garage, ample parking, 20 minutes away from CFB Trenton and only 5 mins away & easy access to the 401 (just 5 minutes away)perfect for commuters. This home is a short walk to the Quinte Sports & Wellness Centre, CAA Arena, St. Theresa Secondary School, and several nearby parks, including Hillcrest Park and Hillcrest Community Centre. Plus, you'll love being close to all essential amenities in this well-established, family-friendly neighbourhood. Whether you're starting a family, downsizing, or simply looking for a move-in-ready home in a prime location this one checks all the boxes! Don't miss your opportunity to own this Hillcrest gem book your private showing today! (id:60626)
RE/MAX Finest Realty Inc.
285 Jarvis Street
Oshawa, Ontario
Welcome to this beautifully maintained semi-detached home, perfectly situated just steps from transit, Costco, shopping centers, and all major amenities. Offering both convenience and comfort, this home is ideal for families, professionals, or investors looking for a move-in-ready property in a prime location. Step inside to an inviting open-concept layout that seamlessly connects the living and dining areas, creating a bright and airy space perfect for entertaining. The updated kitchen features modern finishes, ample cabinetry, and a functional design that makes cooking a pleasure. A main-floor laundry room and a convenient powder room add to the homes practicality. From the main level, enjoy a walkout to your private deck, perfect for relaxing or hosting guests. The second floor offers two spacious bedrooms, each designed for comfort. One bedroom boasts a 4-piece ensuite and a walkout balcony, offering a private retreat with a great view. Both bedrooms feature large windows, flooding the space with natural light and creating a warm, inviting atmosphere. With plenty of storage throughout, this home ensures all your belongings have their place, keeping your living space organized and clutter-free. Don't miss out on this fantastic opportunity to own a beautiful home in a highly sought-after neighborhood. (id:60626)
Tfg Realty Ltd.
411 20958 83 Avenue
Langley, British Columbia
OWN WITH ONLY A 5% DEPOSIT! Assignment Of Contract - Junior 2-Bedroom At Kensington Gate By Quadra Homes! Sought-After Location In Willoughby, Completing Fall 2025. This Quality-Built Home Features A Gourmet Kitchen With Stainless Steel Appliances, 5-Burner Gas Cooktop, Convection Oven, Quartz Countertops, And White Shaker Cabinets. Enjoy Heated Tile Bathroom Floors, 9' Ceilings, Two A/C Units, And Oversized Windows. Spacious Balcony With Gas BBQ Hookup. Includes Underground Parking With EV Rough-In And An Extra-Large Mini Storage Locker. Walk To Schools, Shops, And More. Call For Details! (id:60626)
Century 21 Coastal Realty Ltd.
1004, 201 Cooperswood Green Sw
Airdrie, Alberta
Welcome to luxury and convenience in the heart of Airdrie’s award-winning community of Cooper’s Crossing. This beautifully crafted corner-unit townhome features the highly sought-after primary bedroom on the main floor, combining everyday comfort with smart design. Step inside to discover a bright, functional main level that includes a stylish gourmet kitchen with an oversized island and stainless steel appliances, a cozy family room, and your private main-floor retreat complete with vaulted ceilings and a spa-inspired ensuite. Upstairs, a sun-soaked bonus room offers the perfect space to unwind, work from home, or enjoy family time. Just off the bonus area, you’ll find two additional bedrooms, a full bathroom, and a convenient upstairs laundry space ( no in unit washer and dryer)Enjoy the added luxury of 9-foot ceilings on both the main floor and the basement, creating a spacious and airy atmosphere throughout.Summer evenings are made better on your covered west-facing balcony—with a gas line for your BBQ and views of the landscaped green space, offering a peaceful, family-friendly backdrop. Additional highlights include a double attached garage, modern contemporary exteriors, and fully landscaped yards designed for ease and curb appeal.And here’s the best part...This townhome offer a true Lock & Leave lifestyle—experience it at its best!With condo fees of just $335 a month, your exterior insurance, snow removal, lawn care, landscaping, and even city garbage pick-up are all taken care of—so you can focus on living, not maintaining. No stress. No fuss. Just effortless, carefree living. Book your exclusive tour today! (id:60626)
Real Broker
784 Argyle Street Unit# 104
Penticton, British Columbia
First time buyers take advantage of GST exemption ! You will be impressed to witness the high end quality and craftsmanship in this ready to move in house ! Welcome to the 1st phase of Argyle by Basran Properties development that offers a splendid blend of modern living and farmhouse-inspired exteriors.These 3-bed 3-bath townhouses feature high-end finishes and a meticulously planned design in close proximity to downtown amenities, including Restaurants, Pubs, Casino, SOEC, Library, and schools. On the ground level, you'll find a convenient 2 car parking in a garage and a carport. Step into a spacious foyer that warmly welcomes your guests. The main level boasts an expansive open-concept designer kitchen, Quartz counter top and back splash, Gas range and high end appliances. 9-foot ceilings, Electric fireplace, feature wall with built in cabinetry and a patio, 2-piece powder room. As you ascend to the third floor, you'll discover 3 well-appointed bedrooms and 2 bathrooms and laundry. Master suite with a ensuite and walk in closet. Too many features to list. Call LR for more info. (id:60626)
RE/MAX Penticton Realty
Homelife Benchmark Titus Realty
406 - 70 Princess Street
Toronto, Ontario
Seize this rare chance to own a 1-bedroom plus den in a brand-new suite at Time & Space by Pemberton, ideally situated at Front St E and Sherbourne. As a true resale, there are no extra closing costs, giving you added peace of mind. This sought-after unit features an east-facing view, a balcony, 9-foot ceilings, and high-end finishes. A standout feature is the second bedroom, which includes a custom door. Residents enjoy top-tier amenities such as an infinity pool, rooftop cabanas, BBQ area, games room, gym, yoga studio, party room, and more. Just steps from the Financial District and St. Lawrence Market, this is premium urban living.. (id:60626)
RE/MAX Crossroads Realty Inc.
218 Crystal Creek Dr
Leduc, Alberta
Step into this stunning two-storey home in Leduc, designed for both style and comfort. The main floor boasts a bright and inviting living room with cozy fireplace, a spacious dining area, and a sleek kitchen. A versatile den, a 3-piece bathroom, and a mudroom add to the home's practicality. Upstairs, a bonus room with a fireplace provides the perfect space for relaxation. The upper level also includes a laundry room, a 4-piece bathroom, two well-sized bedrooms, and a luxurious primary suite with a walk-in closet and a spa-like 5-piece ensuite. Thoughtfully designed for modern living, this home is a must-see! Photos are of a completed show home and are for representation only. Selections can be customized (id:60626)
Exp Realty
6403 Viseneau Drive
Ottawa, Ontario
Welcome to 6403 Viseneau Drive, a 3-bedroom, 3-bathroom detached home located on a quiet street in the heart of Orleans. Whether you're looking for a personal residence or a smart investment opportunity, this property offers flexibility and value in a family-friendly neighbourhood. The main floor features hardwood flooring, a bright and open living and dining area, and a kitchen with granite countertops and ample cabinet space. You'll also find a main-floor laundry room, partial bathroom, inside access to the single car garage, and efficient electric heat pumps for year-round comfort. Upstairs, the spacious primary bedroom includes a walk-through closet that leads to a private 3-piece ensuite, while the 2 additional bedrooms are generously sized and served by a full main bathroom. The lower level includes 3 distinctive flex areas, separated by double glass French doors, perfect for a home office, gym, or additional living space, along with ample storage. The fully fenced backyard features a stone patio, rock pond, and storage shed - a peaceful space to unwind or entertain. Close to parks, schools, shopping, and transit, this home presents an excellent opportunity for both homeowners and investors alike. (id:60626)
RE/MAX Hallmark Realty Group
10575 Rue Principal
Saint-Louis-De-Kent, New Brunswick
For more information, please click Multimedia button. Situated on 4.04 acres on the beautiful Kouchibouguasis River, this 2 storey has undergone significant improvements to the interior and exterior. The main floor includes a large living room with stone accents and faux ceiling beams. A completely upgraded kitchen and eating area includes a 2-piece powder room. A primary bedroom completes the first floor. The second floor includes 3 good-sized bedrooms with lots of storage and an upgraded 3-piece bathroom that features a heated floor and towel warmer. The basement mid level includes a finished laundry area, a pantry, a workshop, a utility and mechanical area that includes a geothermal heat pump providing heating and cooling. The electrical system has a generator hookup. The basement bottom level includes a family room and large games room that includes an underslab radon exhaust system. The property includes its own potable water supply. New asphalt shingle roofing system being installed. The property is designated a historical place. (id:60626)
Easy List Realty
303 - 200 River Street
Centre Wellington, Ontario
You're home at Briarlea Place, Fergus's coveted condominium, nestled amid a mature, park-like setting at the end of River Street. Abutting Confederation Park and the Grand River, this rare, 3 bedroom, 2 bath unit offers southeast exposure and a spacious floor plan just under 1200 sf. Step inside to a welcoming and generous living room with walkout to your sunny balcony and an adjacent separate dining area that opens to the central, efficient eat-in kitchen. The hallway leads to the oversized primary bedroom, oodles of closet space and 3-piece ensuite with walk-in shower. Not one, but two additional bedrooms provide that extra room for family, hobby, den or office, plus an easily accessible 4-piece bath, utility room and laundry/pantry. These light and bright interiors are complemented by newer maple hardwood flooring. This quiet, well-managed and maintained building features a party room, sauna, storage locker, BBQ area, one outdoor parking space and ample visitor parking. Outdoor pool anyone? It's here, perfect for whiling away lazy summer days or getting your laps in. This superb location is an easy stroll to the park, trails, downtown shops and restos, the community sportsplex and seniors centre, with the Grand River at your doorstep. Is it any wonder living here is on so many wish lists? (id:60626)
Royal LePage Royal City Realty
213 Via San Marino Street
Ottawa, Ontario
Price Improved! Stylish Tartan Townhome with No Rear Neighbours! Welcome to this beautifully maintained Tartan-built Topaz model townhome, ideally located in a family-friendly neighbourhood and backing onto tranquil greenery offering exceptional privacy with no rear neighbours! This bright and spacious home blends style, comfort, and functionality. Step into the inviting foyer where 9-foot ceilings create an airy, open feel throughout the main level. The heart of the home features a modern kitchen with a large island, tall cabinetry, and generous counter space perfect for casual meals or entertaining. The open-concept living and dining areas showcase beautiful hardwood floors, while the entire home has been freshly painted throughout (2025), giving it a crisp, move-in ready feel. Upstairs, you'll find three generous bedrooms, including a serene primary retreat with a walk-in closet and a private four piece ensuite. The upper level also features brand-new carpet (2025), adding warmth and comfort underfoot. The fully finished lower level expands your living space with a large family room featuring a cozy gas fireplace ideal for relaxing, play, or working from home. A dedicated utility/storage room adds practical convenience. Enjoy summer in the spacious backyard, where you'll love the privacy of no rear neighbours perfect for entertaining or unwinding in peace. Close to parks, schools, shopping, and transit hub, this turnkey home checks all the boxes for comfort, location, and value. Don't miss this rare opportunity schedule your showing today! Some photos have been digitally staged to show full effects of space (id:60626)
One Percent Realty Ltd.
700 Mandalay Link
Carstairs, Alberta
MOVE IN THIS JULY!! This exceptional detached home, designed by MARYGOLD HOMES, is located in the new and highly-desired community of MANDALAY ESTATES in Carstairs. Situated close to downtown and recreational spaces like the Carstairs Community Golf Course, Memorial Arena, and Campground, this property is also just a short distance from Hugh Sutherland School and a future retail development, with a grocery store located right within the subdivision. This home offers a capacious, open floor plan, boasting over 2000 SQFT of living space, 3 BEDS, and 2.5 BATHS, making it a flawless fit for families looking for a pleasant everyday living space. Luxury vinyl plank flooring on the main floor, and plush carpet on the upper floor, complemented by large windows that flood the space with natural light throughout add a touch of luxury and sophistication. The hardie-board exterior and attached double car garage give this property both a striking appearance as well as full practicality. The main floor is directly accessible from the garage via the mudroom. The walk-through pantry leads from the mudroom to the kitchen, which features a large central island with bar-style seating, stainless steel appliances, and soft-close hardware throughout. The full-height shaker cabinetry and quartz countertop combo provide both sufficient storage and an exquisitely sophisticated aesthetic. Adjoining the urbane kitchen is an inviting dining area with patio doors which lead outside to the sizable treated-wood deck and backyard. A capacious and welcoming living room comes complete with a mantle and tile-surrounded gas fireplace, perfect for family get-togethers. The upper level features three spacious bedrooms, with the master suite and two secondary bedrooms spaced away for optimal privacy. The master suite comes complete with oversized windows and an astonishing built-in walk-in closet with custom-shelving and plenty of storage space. The massive 5-pc ensuite features a glass shower, built-in soaker tub, vanity with dual sinks, and separate toilet access. The laundry room is also conveniently located on the second floor. Neighboring this space is a full 4-pc bathroom and sizable bonus room, ideal for quality family time. The two secondary bedrooms, each with separate built-in closets, complete the upper-level layout. The unfinished basement has 9-ft ceilings and rough-ins for a future bathroom - a notable and customizable add-on to suit a growing family's needs. **PLEASE NOTE: Property is under construction; Estimated Completion: August 2025. Photos used in listing are of previously built home and are for illustration purposes only (same layout); exterior rendering is also only for reference/illustration purposes.** (id:60626)
Quest Realty
3113 13 Street
Coaldale, Alberta
Welcome to your brand new home in the thriving Town of Coaldale! Nestled on a nearly quarter-acre lot along a peaceful street, this property offers a quiet, out-of-town feel while still being just minutes from downtown. Step inside from the spacious double garage into a generous foyer with a closet large enough for your entire shoe collection. The bright and open main floor is filled with natural light, showcasing the beautiful cabinetry and countertops. The expansive dining area is perfect for hosting family gatherings, while the main floor also includes a convenient laundry room, two bedrooms, and two bathrooms—including a lovely primary suite with a private 3-piece ensuite. Downstairs, the fully finished basement offers even more living space with a massive family room, three additional bedrooms, and a full bathroom with built-in cabinetry for added storage. Located in a quiet neighborhood, this home is the perfect blend of space, comfort, and convenience. Don't wait long for this one. (id:60626)
Real Broker
118 15138 34 Avenue
Surrey, British Columbia
Discover refined living at Prescott Commons by Polygon, the final chapter in the sought-after Harvard Gardens master-planned community in South Surrey. This stylish ground-floor 2 bed, 2 bath residence boasts a spacious patio, 9-ft overheight ceilings, engineered stone countertops, a spa-inspired shower, sleek laminate flooring, and premium stainless steel appliances including a gas range. Enjoy exclusive access to the Rowing Club, a 9,000 sq. ft. private clubhouse offering resort-style amenities - perfect for relaxation and recreation. Experience East Coast charm blended with West Coast luxury. Welcome home to Prescott Commons. Open House 10-2pm-Sunday, on lockbox after, TALK to your realtor for access or private showing. (id:60626)
Sutton Premier Realty
2655 Westsyde Road Unit# 20
Kamloops, British Columbia
QUICK POSSESSION Well maintained 4 bdrm, 3 bath, 2 story duplex style townhome in the desirable Bareland strata of Parksyde Place in Westsyde. This is the largest corner unit and yard in the complex The main flr features an inviting entry w/bright & functional open floor plan, living area w/cozy gas f/p, dining rm that provides direct access to the covered deck area. The master bdrm is conveniently located on the main flr w/3pc ensuite. Full walk-out basement with access from the backyard, large recroom, There is a dedicated storage room with built-in shelving. Fully fenced yard, irrigation, a/c, 2 car garage w/driveway parking for 2 additional vehicles. Enjoy low maint lvg, strata fee of $140 a month. 55+ pets allowed w/restrictions. Probate is complete. (id:60626)
Royal LePage Westwin Realty
75 Range Road
Rural Grande Prairie No. 1, Alberta
This prime 5.86-acre commercial lot is strategically located just East of Grande Prairie off of RR 75 with direct frontage onto Highway 43. Situated in the County, this lot is zoned RM-2, with access to gas, power, and Telus high-speed internet. With an asking price of $105,000 per acre, this well-sloped lot offers incredible exposure, which is sure to elevate your company's profile and visibility. As one of the busiest highways in the region, Highway 43 guarantees a steady flow of traffic that could translate into potential customers for your Business. To view call your Commercial Realtor© today. (id:60626)
RE/MAX Grande Prairie


