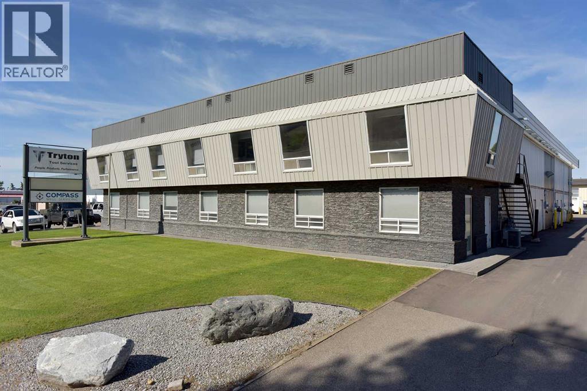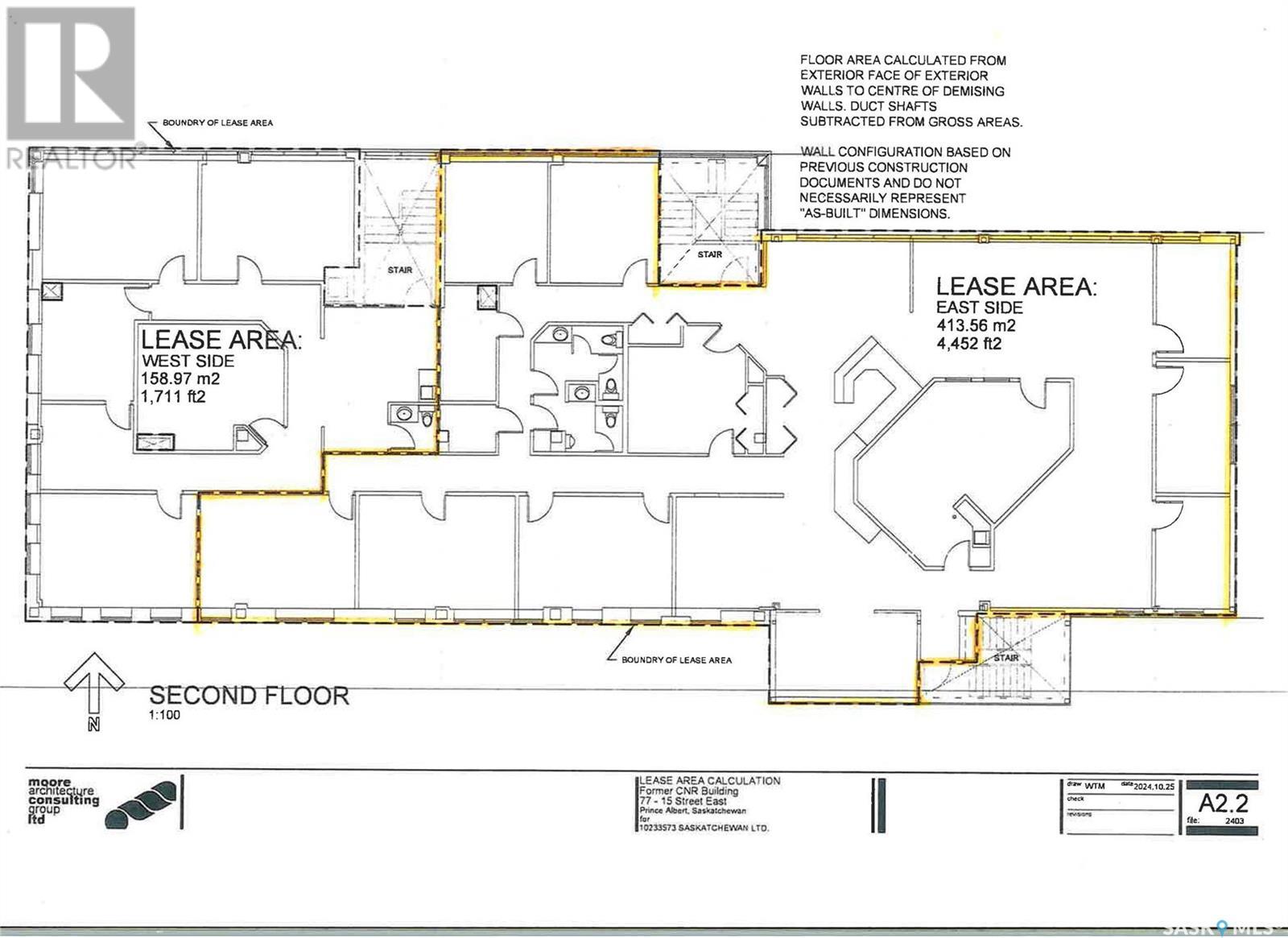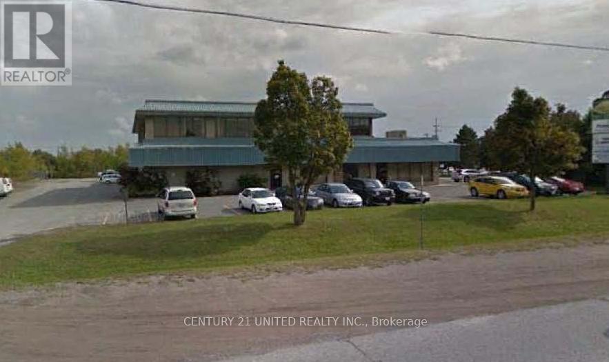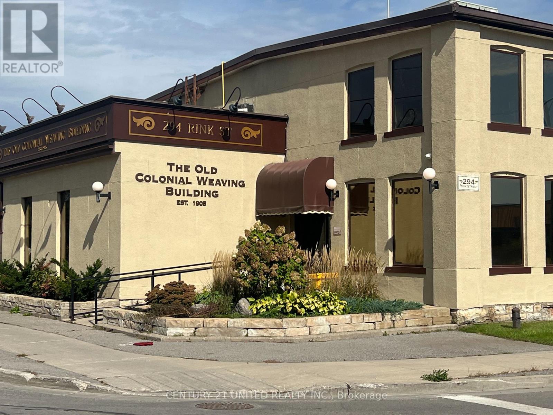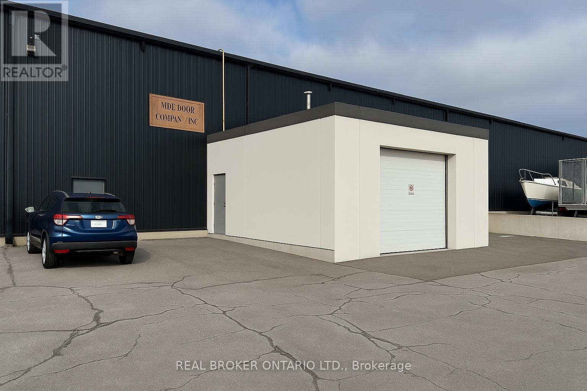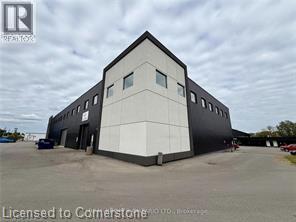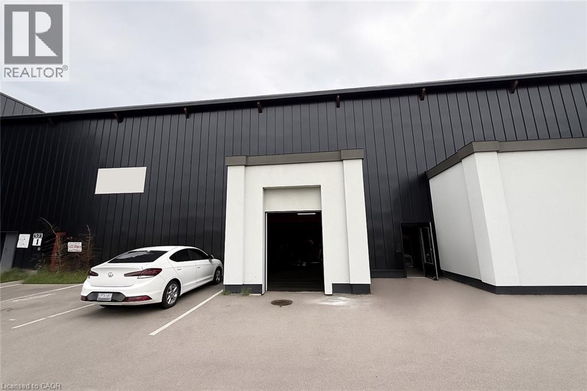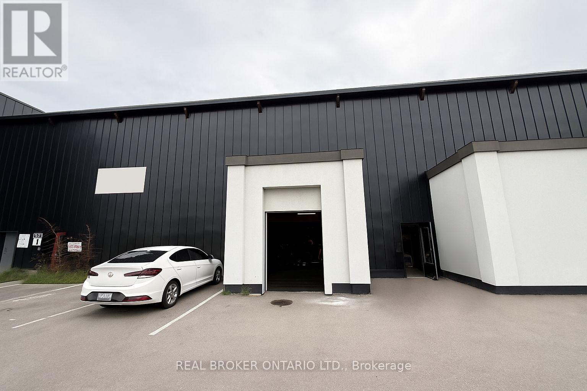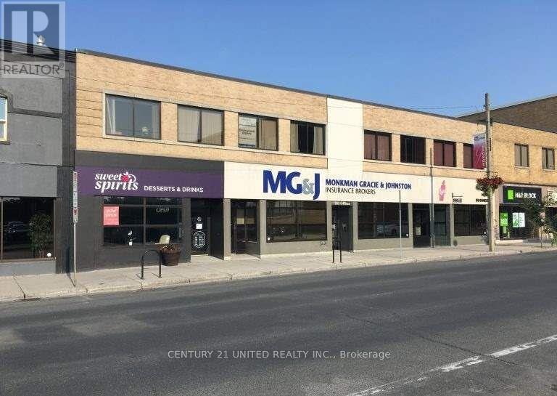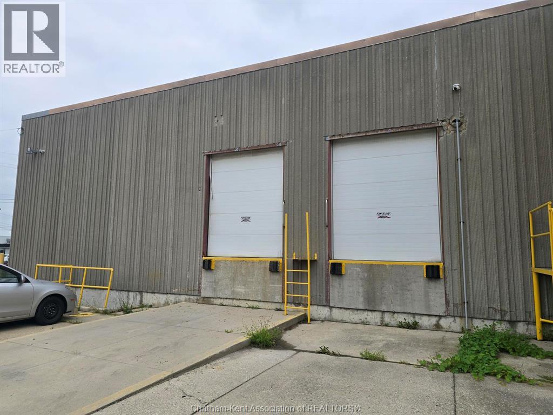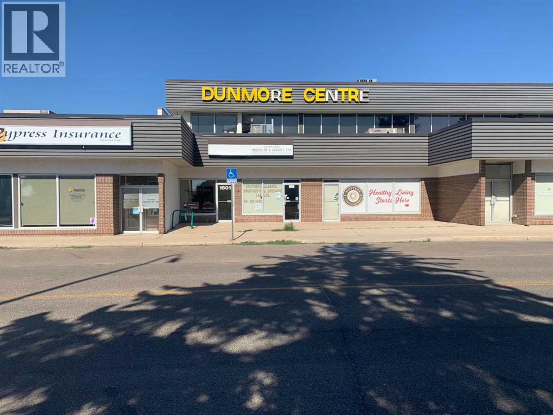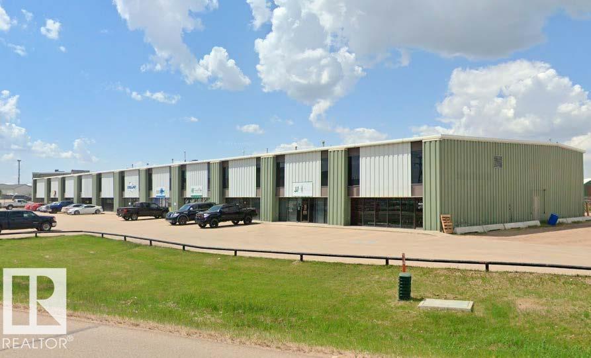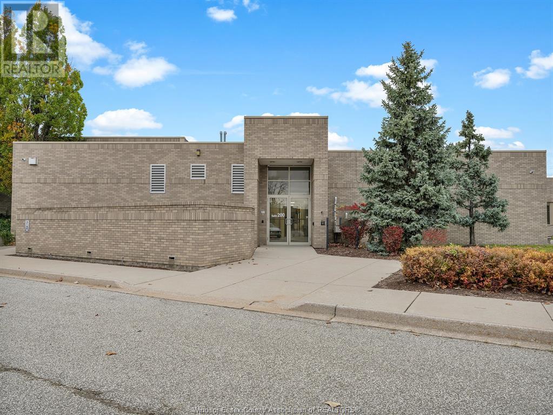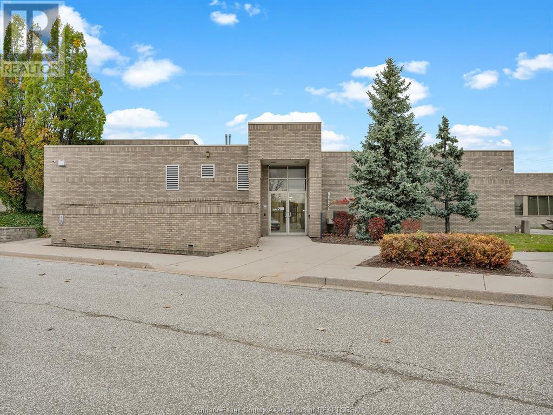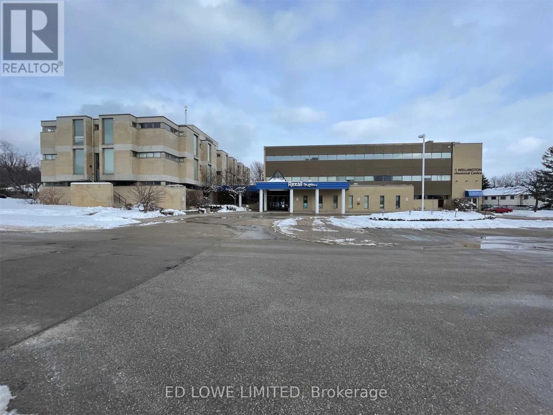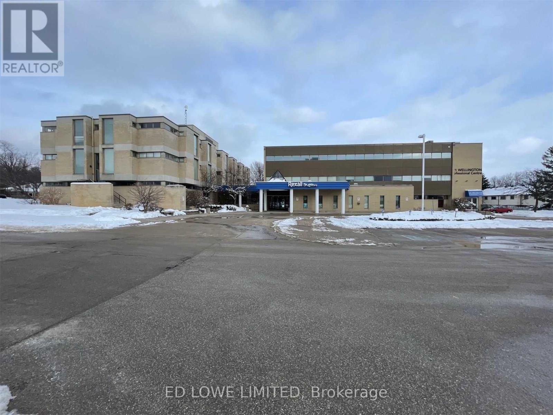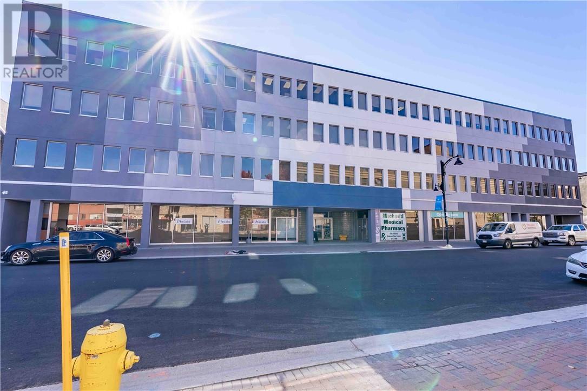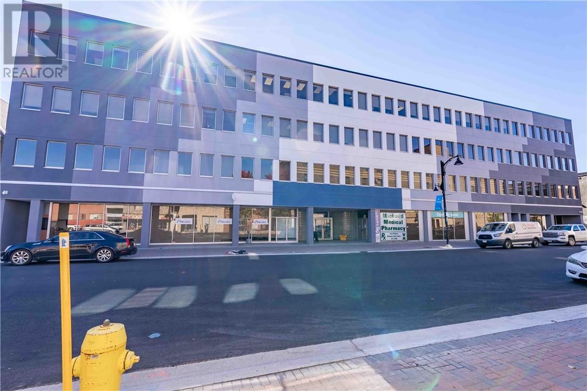1a, 7836 49 Avenue
Red Deer, Alberta
Air Conditioned Upstairs Office Unit located in the main building of a 2 building property in the Northland Industrial area with easy access from Gaetz/50th Avenue. With open reception area, shared workspace, 2 offices and a boardroom! Staff kitchen and 2 piece washroom complete the space. Total space is 1,721.1 square feet. Current NNN is $5.00 per sq. ft. per annum for 2025. Property Taxes included in NNN. Tenant is responsible for metered utilities (Electricity and Natural Gas). There is a 1,530 square foot bay available for your equipment available for rent as well(A2183126)! (id:60626)
Century 21 Maximum
Unit 2e 77 15th Street E
Prince Albert, Saskatchewan
Professional 2nd storey designed office area located on high visibility easy access 15th Street East Prince Albert. The office space had previously housed an Accounting Firm. The area includes multiple work stations, offices, reception area, boardroom and washrooms. This space is move in ready, bright and clean with plenty of parking. (id:60626)
Advantage Real Estate
13 - 637 The Queensway
Peterborough South, Ontario
Approximately 2,626 Sf 2nd Floor Office Space In Excellent Location Just East Of The Parkway With Easy Access To Hwy 115. Busy Commercial/Industrial Plaza In Well Established Industrial Park With Ample Onsite Parking. Additional Rent Estimated At $8.40/Sf With Utilities Included. (id:60626)
Century 21 United Realty Inc.
200 - 294 Rink Street
Peterborough Central, Ontario
Approximately 3,558 square feet of well-maintained office space in a unique century building, which has been converted to professional offices. This second floor space has several offices, a board room, open area, a kitchen, and lots of natural light. This unit also has 5 on-site reserved parking included in rent. The Landlord may consider splitting the space. Additional rent and charges, including heat and hydro estimated at $8.40 per square foot. (id:60626)
Century 21 United Realty Inc.
3 - 4256 Carroll Avenue
Niagara Falls, Ontario
Fantastic industrial leasing opportunity at 4256 Carroll Avenue, Unit 3, Niagara Falls! Featuring approximately 5,507 sq ft of high-quality industrial space with impressive 25+ ft clear heights, this unit is ideally suited for a range of industrial operations. Benefit from convenient drive-in loading (10' x 12' door), radiant heating, and ample outdoor storage capabilities if required.Strategically located near Thorold Stone Road with quick access to major transportation routes, this property positions your business for efficiency and growth. Additional units from 6,400 to 15,000 sq ft are also available, providing flexibility to scale your operations seamlessly. Aggressively priced below market at $8.00 PSF Net, this space represents exceptional value for tenants seeking affordability without compromising on location or quality. Immediate availability and easy showings. Book your tour today! (id:60626)
Real Broker Ontario Ltd.
4256 Carroll Avenue Unit# 3
Niagara Falls, Ontario
Fantastic industrial leasing opportunity at 4256 Carroll Avenue, Unit 3, Niagara Falls! Featuring approximately 5,507 sq ft of high-quality industrial space with impressive 25+ ft clear heights, this unit is ideally suited for a range of industrial operations. Benefit from convenient drive-in loading (10' x 12' door), radiant heating, and ample outdoor storage capabilities if required.Strategically located near Thorold Stone Road with quick access to major transportation routes, this property positions your business for efficiency and growth. Additional units from 6,400 to 15,000 sq ft are also available, providing flexibility to scale your operations seamlessly. Aggressively priced below market at $8.00 PSF Net, this space represents exceptional value for tenants seeking affordability without compromising on location or quality. Immediate availability and easy showings. Book your tour today! (id:60626)
Real Broker Ontario Ltd.
48 Hatheway Crescent Unit# 1
Saint John, New Brunswick
Unit 1: This is a fully net lease Base rent of $7.50 PSF and Additional rent of $6.31 PSF Approximately 6,480 S.F. available on 2 levels. Office & loading warehouse space. Excellent location on West Saint John, close access to the Highway in both directions. From the highway, the US border is one hour away. This Property also features steel frame high ceilings 20' per end and 24' centre and is water sprinklered. (id:60626)
Royal LePage Atlantic
4256 Carroll Avenue Unit# 7
Niagara Falls, Ontario
Distinctive 4,525 SF industrial + office unit featuring dramatic skylights, clear heights up to 258, and finished office space. Flexible layout with 4,225 SF industrial area plus 300 SF office. Includes one grade-level roll-up door (6 wide x 10.5 high), 200A/600V 3-phase power (upgradable), and partial HVAC. Excellent Niagara Falls location near Thorold Stone Road with access to major highways. Available November 1, 2025. (id:60626)
Real Broker Ontario Ltd.
C7 - 4256 Carroll Avenue
Niagara Falls, Ontario
Distinctive 4,525 SF industrial + office unit featuring dramatic skylights, clear heights up to 258, and finished office space. Flexible layout with 4,225 SF industrial area plus 300 SF office. Includes one grade-level roll-up door (6 wide x 10.5 high), 200A/600V 3-phase power (upgradable), and partial HVAC. Excellent Niagara Falls location near Thorold Stone Road with access to major highways. Available November 1, 2025. (id:60626)
Real Broker Ontario Ltd.
201 - 261 George Street N
Peterborough Central, Ontario
Large Bright Professional Office Suite Consisting Of Approximately 1,728 Sf And Located On The 2nd Floor At 261 George Street North In The Heart Of The Downtown Business Core. Elevator And/Or Stair Access With Shared Washrooms. Within Walking Distance To The Peterborough Transit Station And King Street Parking Garage. Additional Rent Estimated At $10.45/Sf Which Also Includes Utilities. (id:60626)
Century 21 United Realty Inc.
20 Currie Street
Chatham, Ontario
Take advantage of this 10,000 sq. ft., M1-zoned space in a prime, high-traffic location. Featuring 2 loading docks, 15-foot ceilings, and a new facade is in the works! This property is ready to accommodate a wide range of businesses. Build-to-suit options and landlord assistance with leasehold improvements make it easy to create your ideal setup. The potential of modern, clean finishes deliver a professional environment with maximum flexibility. The strategic location ensures excellent visibility and access for customers and employees alike. Perfect for industrial, commercial, or mixed-use operations, this space offers unmatched versatility. Its design allows your business to scale and grow with ease. Don’t miss the opportunity to secure a modern, high-profile location built for success. (id:60626)
RE/MAX Preferred Realty Ltd.
205, 1601 Dunmore Road Se
Medicine Hat, Alberta
Centrally located second floor office space. This space has 3 good sized offices, all with large windows, Board room and open reception/waiting area (or could be used as bullpen office space). Beautiful View of park Behind and lots of natural light. Shared washrooms for the Tenants on the second floor. Operating costs $6.78/sq ft (includes utilities) (id:60626)
RE/MAX Medalta Real Estate
1202 8 St
Nisku, Alberta
3,360 - 7,680 sq.ft.± warehouse bays available for lease at 1202 – 8 Street in Nisku. The units have 19’ clear ceiling height, two dock loading doors, and no office space currently built out. The property includes double row parking, a large marshalling area, and 100 amp 3-phase power (TBC). Zoned IND with access to Airport Road, Highway 2, and Highway 625. Unit 4-5 Net Lease Rate at $7.70/sq.ft./annum and Unit 17 Net Lease Rate at $9.00/sq.ft./annum (id:60626)
Nai Commercial Real Estate Inc
3000 Temple Drive Unit# 200-B
Windsor, Ontario
APPROXIMATELY 5,358 SQ FT GROUND FLOOR COMMERCIAL / PROFESSIONAL OFFICE SPACE IN THE EXCELLENT CENTRAL LOCATION, WITH EASY ACCESS TO E.C. ROW EXPRESSWAY. CLOSE DISTRANCE TO THE NEW BATTERY PLANT AND STELLANTIS ASSEMBLY PLANT. NICE EXISTING BUILDOUT WITH PRIVATE OFFICES, OPEN AREA, LUNCHROOM & CONFERENCE ROOM. THE FACILITY PROVIDES PLENTY OF ON-SITE PARKING, ZONING ALLOWS FOR A VARIETY OF USES. THE ADJACENT UNIT ALSO AVAILABLE FOR RENT (MLS#25013668) IF YOU ARE LOOKING FOR A PRIVATE SPACE WITH APPROX. 9,600 SQ FT. ESTIMATED OPERATING COSTS ARE CURRENTLY BUDGETED AT $8.5/SQ FT INCLUDE ALL UTILITIES. DON’T MISS THE OPPORTUNITY TO ELEVATE YOUR BUSINESS IN THIS WELL-MAINTAINED COMMERIAL SPACE. CALL TODAY WITH YOUR REQUIREMENTS. (id:60626)
Jump Realty Inc.
3000 Temple Drive Unit# 200-A
Windsor, Ontario
APPROXIMATELY 4,250 SQ FT GROUND FLOOR PROFESSIONAL OFFICE / COMMERCIAL SPACE IN THE EXCELLENT CENTRAL LOCATION, WITH EASY ACCESS TO E.C. ROW EXPRESSWAY. CLOSE DISTRACE TO THE NEW BATTERY PLANT AND STELLANTIS ASSEMBLY PLANT. VERY PROFESSIONAL AND QUIET ATMOSPHERE FOSTERS PRODUCTIVIEY AND CREATIVITY. THE FACILITY PROVIDES PLENTY OF ON-SITE PARKING, ZONING ALLOWS FOR A VARIETY OF USES. THE ADJACENT UNIT ALSO AVAILABLE FOR RENT (MLS#25013667) IF YOU ARE LOOKING FOR A PRIVATE SPACE WITH APPROX.9,600 SQ FT. ESTIMATED OPERATING COSTS ARE CURRENTLY BUDGETED AT $8.5/SQ FT INCLUDE ALL UTILITIES. DON’T MISS THE OPPORTUNITY TO ELEVATE YOUR BUSINESS IN THIS WELL-MAINTAINED COMMERIAL SPACE. CALL TODAY WITH YOUR REQUIREMENTS. (id:60626)
Jump Realty Inc.
200 - 121 Wellington Street W
Barrie, Ontario
630 S.F. Office Space Available. Much Of The Former Leaseholds Have Been Removed, Partially Open With Rough In Plumbing, Needs Work At Tenants Expense. Only $8.00/S.F. + Tmi $12.00/S.F. Utilities Included (id:60626)
Ed Lowe Limited
115 - 121 Wellington Street W
Barrie, Ontario
1667 S.F. Of Office Space Available. Former - Georgian Radiology. Landlord Will Do Some Improvements To The Space To Prepare It For New Tenant $8.00/S.F. + Tmi $12.00/S.F. Utilities Included (id:60626)
Ed Lowe Limited
65 Larch Street Unit# Unit 200a
Sudbury, Ontario
Discover a prime leasing opportunity at 65 Larch Street, prominently known as the Medical Building in downtown Sudbury. This building houses various medical and professional office uses, including Rexall Pharmacy, Lifelabs, onsite café, along with offices for general medical practitioners and specialists. Parking in the dedicated lot behind or on the street in front ensures there is never a shortage for patients and staff. Asking base rent starting at $8.00 makes this space the most competitive in the market. Additional Rent is estimated at $17.60 for 2024, including utilities. Seize the opportunity to establish your practice or business in this downtown location. Landlord incentives may be available. Unit 200A spans 943 rentable square feet and is ideally suited for various professional purposes. Formerly operating as a physician’s office, the space is designed for efficiency and comfort, featuring a reception area, a waiting room, four private offices, a kitchenette, and a private bathroom. Its practical layout makes it well-suited for medical or professional services, with the flexibility to accommodate other business needs. (id:60626)
Royal LePage North Heritage Realty
65 Larch Street Unit# Unit 211
Sudbury, Ontario
Discover a prime leasing opportunity at 65 Larch Street, prominently known as the Medical Building in downtown Sudbury. This building houses various medical and professional office uses, including Rexall Pharmacy, Lifelabs, onsite café, along with offices for general medical practitioners and specialists. Parking in the dedicated lot behind or on the street in front ensures there is never a shortage for patients and staff. Asking base rent starting at $8.00 makes this space the most competitive in the market. Additional Rent is estimated at $17.60 for 2024, including utilities. Seize the opportunity to establish your practice or business in this downtown location. Landlord incentives may be available. Unit 211 offers 881 rentable square feet, perfectly suited to accommodate a variety of professional uses. The layout includes four private offices, an open reception area, and a private bathroom for added convenience. Currently under construction, this space provides a unique opportunity to tailor the design to your needs, with the landlord willing to complete some of the work to bring your vision to life. Whether you're planning a professional office, consulting space, or another business concept, Unit 211 is a versatile and customizable solution. (id:60626)
Royal LePage North Heritage Realty
65 Larch Street Unit# Unit 200c
Sudbury, Ontario
Discover a prime leasing opportunity at 65 Larch Street, prominently known as the Medical Building in downtown Sudbury. This building houses various medical and professional office uses, including Rexall Pharmacy, Lifelabs, onsite café, along with offices for general medical practitioners and specialists. Parking in the dedicated lot behind or on the street in front ensures there is never a shortage for patients and staff. Asking base rent starting at $8.00 makes this space the most competitive in the market. Additional Rent is estimated at $17.60 for 2024, including utilities. Seize the opportunity to establish your practice or business in this downtown location. Landlord incentives may be available. Unit #200C has 2,345 rentable square-foot unit is thoughtfully designed to accommodate a variety of professional uses. The layout includes four large examination rooms, a spacious waiting room, multiple offices, and two private bathrooms for added convenience. With its flexible design, the space can easily be converted into two separate units, offering a customizable solution to suit diverse business needs. (id:60626)
Royal LePage North Heritage Realty
65 Larch Street Unit# Unit 205
Sudbury, Ontario
Discover a prime leasing opportunity at 65 Larch Street, prominently known as the Medical Building in downtown Sudbury. This building houses various medical and professional office uses, including Rexall Pharmacy, Lifelabs, onsite café, along with offices for general medical practitioners and specialists. Parking in the dedicated lot behind or on the street in front ensures there is never a shortage for patients and staff. Asking base rent starting at $8.00 makes this space the most competitive in the market. Additional Rent is estimated at $17.60 for 2024, including utilities. Seize the opportunity to establish your practice or business in this downtown location. Landlord incentives may be available. Unit 205 offers 1,232 rentable square feet thoughtfully designed to suit a variety of professional uses. The layout includes a welcoming waiting room, a receptionist area, two private offices, a kitchen, and a dedicated washroom for added convenience. Previously utilized as an audiology office, it provides a turnkey solution for healthcare professionals or can be easily customized to meet other business needs. (id:60626)
Royal LePage North Heritage Realty
65 Larch Street Unit# Unit 206
Sudbury, Ontario
Discover a prime leasing opportunity at 65 Larch Street, prominently known as the Medical Building in downtown Sudbury. This building houses various medical and professional office uses, including Rexall Pharmacy, Lifelabs, onsite café, along with offices for general medical practitioners and specialists. Parking in the dedicated lot behind or on the street in front ensures there is never a shortage for patients and staff. Asking base rent starting at $8.00 makes this space the most competitive in the market. Additional Rent is estimated at $17.60 for 2024, including utilities. Seize the opportunity to establish your practice or business in this downtown location. Landlord incentives may be available. Unit 207 offers an exceptional 2,420 square feet of rentable space, thoughtfully designed to cater to a variety of professional needs. The layout features three well-appointed kitchenettes complementing the spacious interior. The unit has a private bathroom and a dedicated receptionist area, creating a welcoming atmosphere for guests and clients. Strategically positioned along the perimeter wall, the unit showcases seven examination rooms to provide a comfortable and functional environment. The abundance of natural lighting throughout the space further enhances the overall bright and inviting atmosphere. Formerly utilized as a dentist's office, this unit presents a solution for medical practitioners or can be easily customized to accommodate other professional requirements. (id:60626)
Royal LePage North Heritage Realty
65 Larch Street Unit# Unit 210
Sudbury, Ontario
Discover a prime leasing opportunity at 65 Larch Street, prominently known as the Medical Building in downtown Sudbury. This building houses various medical and professional office uses, including Rexall Pharmacy, Lifelabs, onsite café, along with offices for general medical practitioners and specialists. Parking in the dedicated lot behind or on the street in front ensures there is never a shortage for patients and staff. Asking base rent starting at $8.00 makes this space the most competitive in the market. Additional Rent is estimated at $17.60 for 2024, including utilities. Seize the opportunity to establish your practice or business in this downtown location. Landlord incentives may be available. Unit 210 features 1,019 rentable square-foot unit is thoughtfully designed to accommodate a variety of professional uses. The layout features a welcoming reception area, a spacious waiting room, four private examination rooms, office, and a dedicated washroom for added convenience. Previously utilized as a doctor's office, it offers a turnkey solution for medical practitioners or can be easily customized to suit other needs. (id:60626)
Royal LePage North Heritage Realty
902 16 Street Sw
Medicine Hat, Alberta
This 1,965 sq. ft. retail/office space in SW Light Industrial Medicine Hat offers versatility with five distinct areas and two restrooms. The storefront features large windows for ample natural light and includes three dedicated parking stalls plus shared side parking. The main area is finished with stylish vinyl plank flooring, ideal for retail or office use! Operating costs estimated at $3/sq ft (id:60626)
RE/MAX Medalta Real Estate

