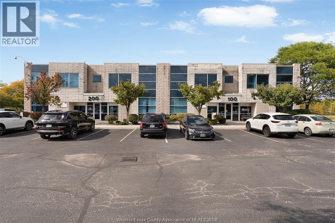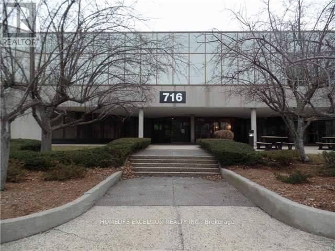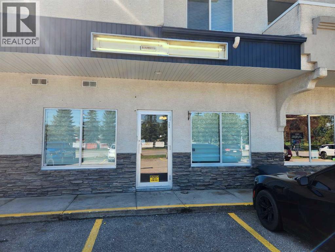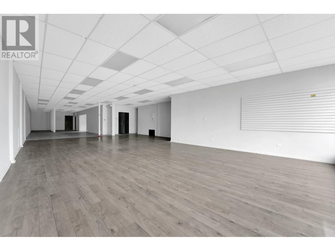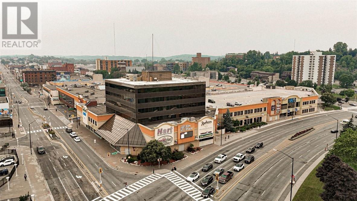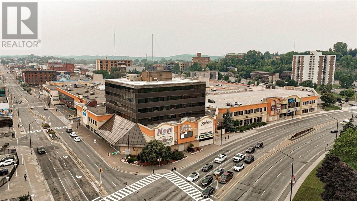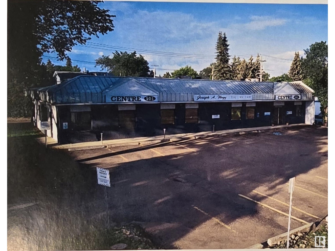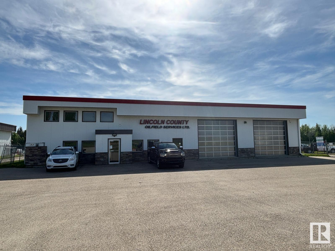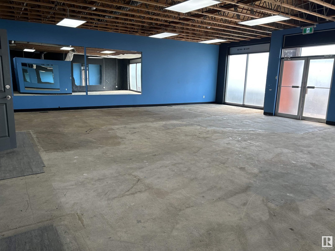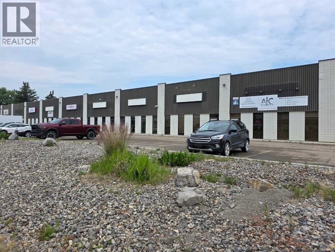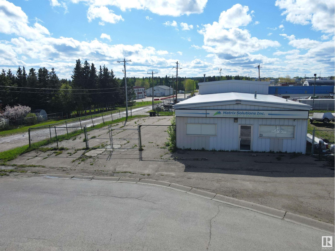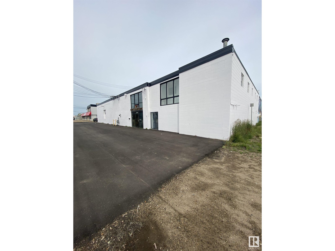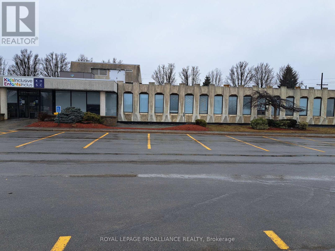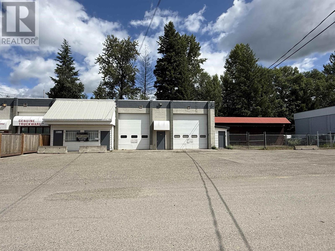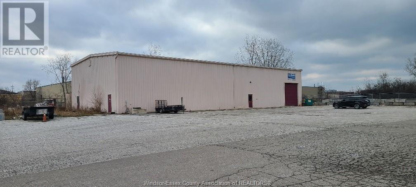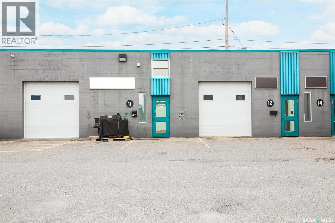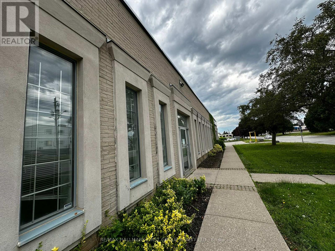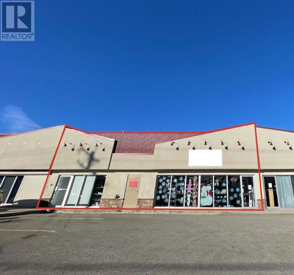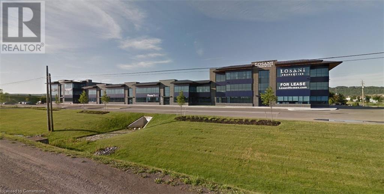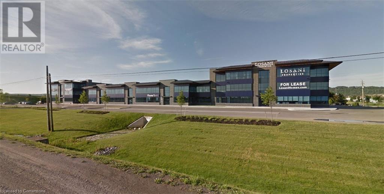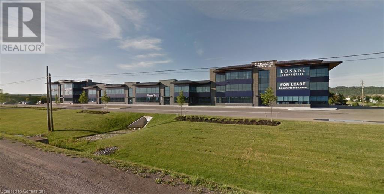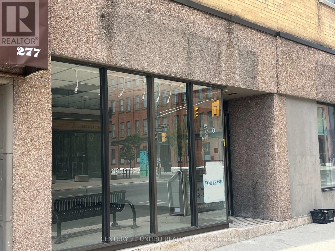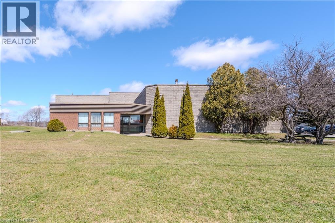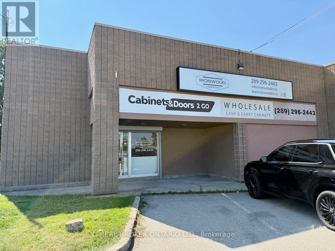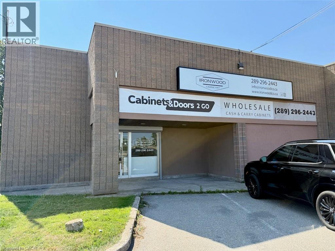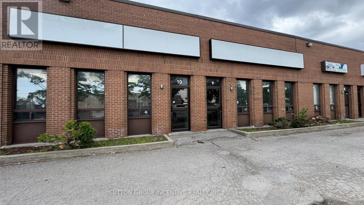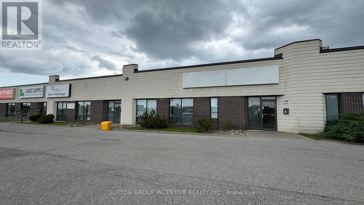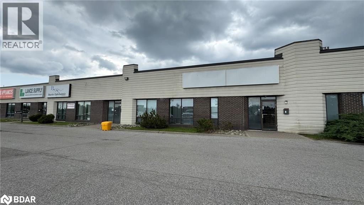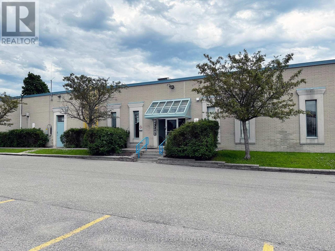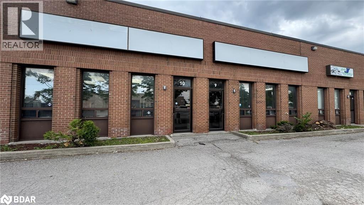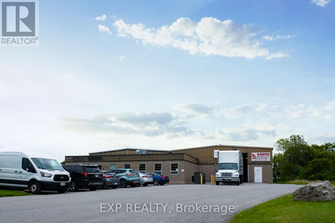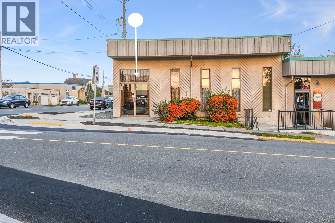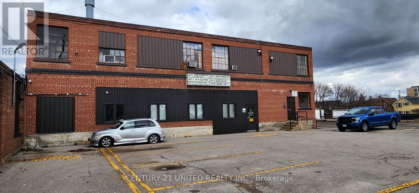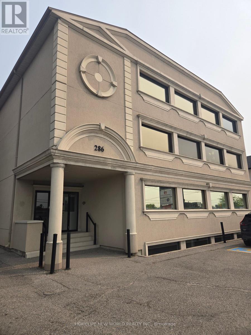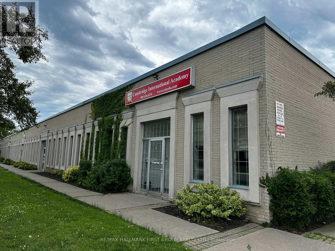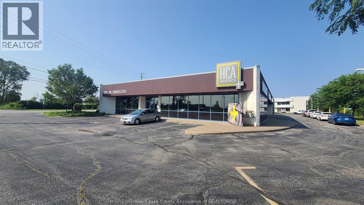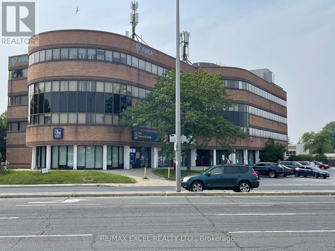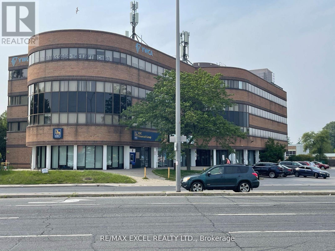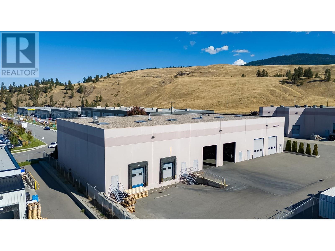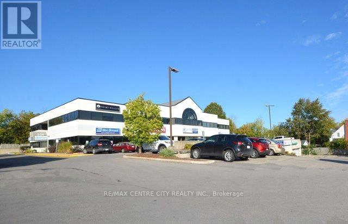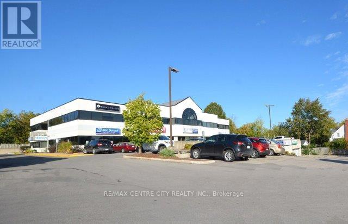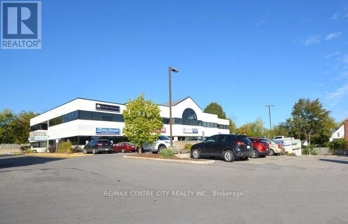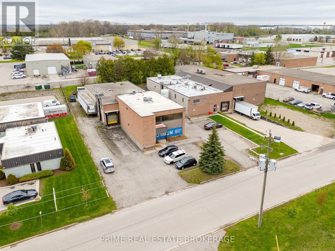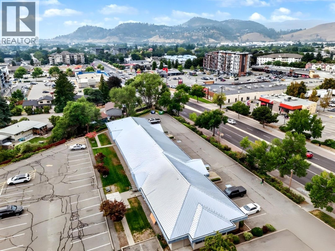880 North Service Road Unit# 103
Windsor, Ontario
A++ WINDSOR, ONTARIO LOCATION!!! WELCOME TO 880 NORTH SERVICE ROAD UNIT 103! THIS 2600 SQ FT OFFICE SPACE IS READY FOR YOUR BUSINESS TO MOVE IN! MINIMAL INTERIOR WORK NEEDED. WALKING INSIDE YOU HAVE BIG OFFICES ALONG THE EAST WALL OF THE UNIT. TOWARDS THE BACK YOU HAVE A BIG OPEN WORK SPACE ALONG WITH A KITCHEN AND WASHROOM. BACK DOOR EXITS TO REAR OF BUILDING. 12/10 LOCATION HERE NEAR DEVONSHIRE MALL, EC ROW EXPRESSWAY AND MAJOR ROADS. CALL ANDREW MACLEOD SALES REPRESENTATIVE FOR A PRIVATE TOUR @ 519-300-7093. (id:60626)
Jump Realty Inc.
207 - 716 Gordon Baker Road
Toronto, Ontario
Prime Location! Situated near the junction of Hwy 404 and Steeles Avenue, with easy access to Woodbine Avenue, DVP, Hwy 401, and Hwy 407, this office unit boasts unparalleled convenience. Featuring over 10 rooms in various sizes and a welcoming reception area, this space is ideal for any business looking to thrive in a strategic and accessible location. (id:60626)
Homelife Excelsior Realty Inc.
105, 95 Brent Boulevard
Strathmore, Alberta
PRIME retail available in a thriving commercial space next to one of Strathmore's busiest intersections. Kitty corner to Strathmore High School. Walking distance to Crowther Junior high, Strathmore Arena and Strathmore Hospital. Located at the busy Brent Blvd and Thomas drive intersection. This unit is part of Crystal Ridge Terrace, a professionally managed condominium managed by Blackstone Property Management. Crystal Ridge Terrace receives a large quantity of vehicle and foot traffic. This unit is a TURNKEY set up for a retail shop, personal service business or clothing store. Space has a Washer / Dryer room and full kitchen in the basement. Attractive display in unit and gas fireplace It is move in ready for your operations. Anchor tenants nearby are ASC (Government space, for Accredited Supports to the Community), Domino's Pizza, Pharmacy, Medical, Gas station and more. There is another studio space in the basement, which could provide additional income with sub leasing, or exciting growth potential for your business. The main floor is $15psf(total 975 sqft) and the finished basement is $7psf (925 SQFT) Give us a call for a viewing! A larger corner store is also available at this unit (#107) (id:60626)
Urban-Realty.ca
Unit A 5651 Cowrie Street
Sechelt, British Columbia
The best-priced retail space for lease in Sechelt. This 2,500 SF retail space is ideally situated on the busiest street, right next to Pharmasave and a major bus stop - ensuring maximum visibility and foot traffic for your business. The open-concept layout offers versatility to suit a variety of business needs, with two bathrooms, a dedicated kitchen area, and ample parking for customers and staff. Take advantage of this high-exposure location to grow your business in one of Sechelt's most sought-after retail spots! (id:60626)
Royal LePage Westside Klein Group
10 Elm Street Unit# 500
Sudbury, Ontario
Located in the heart of Downtown Sudbury, Elm Place is a premier, high-traffic destination offering excellent visibility, a diverse tenant mix, and convenient access for both customers and employees. The Elm Place Office Tower offers Class A office space which only a few availabilities remaining ranging from 2,513-4,121 square feet. Elm Place features Sudbury’s largest downtown parking facility, which has undergone significant upgrades. The three-story garage offers 950+ stalls, including ground-level, covered, and upper-level parking. The building has also undergone extensive renovations, boasting luxury finishes throughout its common areas, such as marble flooring, elegant cornice details, accessible spaces and more. On-site amenities enhance both tenant and visitor experiences, including a food court, gym, movie theatre, spa, and the Radisson Hotel. Conveniently accessible from Elm Street and Ste. Anne Road, this prime location benefits from a daily traffic count of 28,847 vehicles and foot traffic of approximately 5,000 people per day, ensuring exceptional exposure and accessibility. This stunning 2,481 square foot space offers offices with lots of natural light, reception, boardroom and multiple offices surrounded by large windows that provide tons of natural light. Secure your space in one of Sudbury’s most dynamic commercial hubs! Contact us today for leasing details. (id:60626)
RE/MAX Crown Realty (1989) Inc.
10 Elm Street Unit# 502
Sudbury, Ontario
Located in the heart of Downtown Sudbury, Elm Place is a premier, high-traffic destination offering excellent visibility, a diverse tenant mix, and convenient access for both customers and employees. The Elm Place Office Tower offers Class A office space which only a few availabilities remaining ranging from 2,513-4,121 square feet. Elm Place features Sudbury’s largest downtown parking facility, which has undergone significant upgrades. The three-story garage offers 950+ stalls, including ground-level, covered, and upper-level parking. The building has also undergone extensive renovations, boasting luxury finishes throughout its common areas, such as marble flooring, elegant cornice details, accessible spaces and more. On-site amenities enhance both tenant and visitor experiences, including a food court, gym, movie theatre, spa, and the Radisson Hotel. Conveniently accessible from Elm Street and Ste. Anne Road, this prime location benefits from a daily traffic count of 28,847 vehicles and foot traffic of approximately 5,000 people per day, ensuring exceptional exposure and accessibility. This move-in ready 2555 sq. ft space features a reception, boardroom and multiple offices surrounded by large windows that provide tons of natural light. Secure your space in one of Sudbury’s most dynamic commercial hubs! Contact us today for leasing details. (id:60626)
RE/MAX Crown Realty (1989) Inc.
530 Welham Road
Barrie, Ontario
Free standing industrial building on 3 acres with room for parking, loading and outside storage if needed. Building has floor drains, 600 amp 3 phase service, additional drive in doors of up to 12x14 can be added if required. Radiant heat in warehouse HVAC servicing office. Suitable for most manufacturing, food processing, warehouse uses. Office area includes office area and staff areas of lunch room, locker room and restaurant area a food processing business could use or convert to a showroom or more office. Great south Barrie location with Hwy 400 access and public transit nearby. (id:60626)
Ed Lowe Limited
7815 101 Av Nw Nw
Edmonton, Alberta
Awesome Location for professionals. Suitable for Lawyers, Accountants and Consultants. 7 Offices of various sizes 84 - 162 sq f. Fully furnished with desks, chairs and bookshelves. Newly renovated 2022 air conditioned building. Wheelchair accessible offices and washrooms. Generous use of any one of 3 meeting rooms including video conferencing, receptionist and waiting area. Common kitchen with top appliances. Plenty of parking immediately outside of the office. Security doors 7 minutes to downtown and 2 blocks away from main artery of 75th Street. (id:60626)
Century 21 Leading
657 3 Street Se
Medicine Hat, Alberta
Exceptional opportunity to own a prime downtown building. This striking property, constructed in 2009, features a brick exterior that exudes timeless elegance and durability. Situated in the heart of the city, this building offers an ideal location for both commercial and professional ventures. The second floor houses a spacious and professionally appointed office space. With ample natural light streaming through large windows, this floor creates an inviting and productive work environment. Direct entrance from the street, so could be leased out separate from the main floor. Main floor is currently used as classroom space and more office, but could be changed to suit the needs of the new owner. A distinct advantage that sets it apart from many other properties in the area—the availability of parking in the back! This property is for lease $11/sq ft for the main level and $7/sq ft for the second floor. May lease together or individually. (id:60626)
RE/MAX Medalta Real Estate
5739 50a St
Drayton Valley, Alberta
This property offers excellent visibility from the Highway (22) with quick access to Highway 22 & 39. This property is unique in that it offers 3.95 acres in addition to the 60x100 building constructed in 2013 with approximately 70% (4200 sqft) dedicated to shop. The shop bays are 60 feet deep with three 14 foot overhead doors and two 16 foot overhead doors. The shop is heated with overhead radiant heat. The balance of the main floor features a large reception area with 6 offices. The second storey features storage areas. bathrooms, a large lunch room, and a massive boardroom. (id:60626)
Century 21 Hi-Point Realty Ltd
Unit # 5 1020 8 Av
Cold Lake, Alberta
Great potential in this Cold Lake North location. Unit #5 was totally renovated 3 years ago with newer flooring and 2 bathrooms. Good location at this strip mall in a busy area and good foot traffic. Start your business here! (id:60626)
RE/MAX Platinum Realty
4830 78
Red Deer, Alberta
Part of a multi-tenant building in Northlands Industrial park. Main floor front area has large storage area with windows and a washroom. Currently the mezzanine in the shop is wide open but can be framed in for 2 rooms. The shop has a separate washroom, infrared heating, florescent lighting, sump and 12’x14’ overhead door with Lexan panels. The shop has an approximate 19’ ceiling height. with a shared graveled rear yard. Estimated NNN is $3.40/sq.ft. (id:60626)
Royal LePage Lifestyles Realty
4904 56 St
Drayton Valley, Alberta
Air conditioned office/shop building with five private offices, reception area, meeting room and coffee room, storage room. Shop has mezzanine storage and 12'x14' overhead door. Chain link paved storage yard. The building is about 2/3 office and 1/3 shop. Yearly rent is $32,120 NET or $2,677 per month. (id:60626)
Century 21 Hi-Point Realty Ltd
14410 118 Av Nw
Edmonton, Alberta
• Main floor can accommodate a wide variety of users, which contains a high end show room, kitchenette, and warehouse • Second floor open area and multiple offices with windows • One 12’ x 14’ Grade loading door • Existing air makeup unit within the warehouse space • Easy access from Yellowhead Trail, St. Albert Trail and a large residential population nearby (id:60626)
Nai Commercial Real Estate Inc
2 - 2479 Parkedale Avenue
Brockville, Ontario
BROCKVILLE is the picturesque "City of the Thousand Islands" located on Canada's southern shore. It's dynamic location positions it one hour south of Ottawa, the nation's capital' less than 2 hours from Montreal, 1 hour from Kingston, 3 hours from Toronto and in between two international bridges on the St. Lawrence River. We are offering over 7100 sq. ft. in this bright well maintained building situated in the city's north end, high traffic area. This unit currently offers 12 offices, board room, reception area, eat-in kitchen and a spacious open concept production area. C-2 zoning would suit: Retail, Office, Child Care, Behavioural Analysis Centre, Vocational training, Professional services and more. Attractive common area bathrooms and plenty of on site parking. Available immediately. (id:60626)
Royal LePage Proalliance Realty
102 195 Keis Avenue
Quesnel, British Columbia
Approximately 3500 square feet of workspace, including a MASSIVE workshop (2400 sq ft) with 2 huge 14' high garage doors and a 300 sq ft office/storefront. Located on Keis Ave., which is located just off Highway 97, offering great exposure and located just minutes from the downtown core. Garage bay also has a 40'X12' mezzanine. Outside there is an additional fenced compound (60'X60') and a detached building (40'X20') that's perfect for extra storage. All of the buildings on this street are tenanted so there are successful businesses throughout the development. Good parking area too. Available immediately! Zoning allows many other uses including studios, storage, fleet services, recycling services, warehousing and more. Perfect location in Quesnel's industrial area. * PREC - Personal Real Estate Corporation (id:60626)
Century 21 Energy Realty(Qsnl)
2679 Howard
Windsor, Ontario
STANDALONE BLDGS. BLDG #1 - 6500 FT W/5 TON CRANES. FORMER GRANITE WHOLESALER. OFFICE SPACE ALSO AVAILABLE. FROM 500 SQ FT TO 5,000 SQ FT. RENT $11.25 NET. ADDT'L RENTS INCL UTILITIES/TAXES. (id:60626)
Deerbrook Realty Inc.
11 & 12 1622 Ontario Avenue
Saskatoon, Saskatchewan
Located in the heart of Saskatoon’s Kelsey/ Woodlawn area, #11 and #12 at 1622 Ontario Avenue presents a versatile leasing opportunity with two industrial bays available individually or together for added flexibility. The property’s IL1 zoning accommodates a wide range of light industrial and commercial uses, while its central location ensures quick connections to Circle Drive, Idylwyld Drive North, and downtown. Each bay features retail-style frontage, a grade-level overhead door, and a washroom. Parking is hassle-free, with ample street parking available and the option for each tenant to park directly in front of their bay. Strong visibility along Ontario Avenue enhances exposure for businesses, and with professional management by Mid-West Group of Companies, tenants enjoy a well-maintained property, responsive service, and a straightforward sublease arrangement. (id:60626)
Boyes Group Realty Inc.
5 - 126 Commercial Avenue
Ajax, Ontario
Functional Layout Can Accommodate A Variety Of Uses. Well Kept Building. Ample Surface Parking. Close Proximity To Many Amenities And Transit. Easy Access To Highway 401 Via Westney Road Or Salem Road Interchange. Zoning Allows Many Uses. (id:60626)
RE/MAX Hallmark First Group Realty Ltd.
1219 Commercial Way Unit# 100
Penticton, British Columbia
5000 sqft space with 16'6 ceiling height, 14' to the bottom of the beams and access through an 11'8 overhead door. Also includes 15x18' office with 2 storage rooms and mezzanine above. Common washrooms accessible to neighbouring unit. Plenty of parking plus approximately 1000 sqft of yard space in front of unit 100 available at $3 per square foot. Tenant must have been in business for 10 years or more. Lease is a 3-year term with option to renew, price plus triple net. (id:60626)
Royal LePage Locations West
Bay 6 & 7, 4946, 53 Avenue Avenue
Red Deer, Alberta
Great Opportunity to lease an Air-Conditioned, MOVE-IN READY retail space. This property is Shadow-Anchored by SUPERSTORE with neighboring tenants including, Your Wedding Place, Red Deer Bingo, and Dollarama. This space is extremely versatile and should be seen in person to appreciate. This space comes with 2 bathrooms, 1 Office, and a large versatile retail space. Basic rent starting at $11.50/sqft + Common Area Costs. Common Area Costs are estimated at $5.51/sqft for 2025. (id:60626)
Sundance Realty & Management Inc.
1266 South Service Road Unit# A3-6
Stoney Creek, Ontario
Prime office space in new commercial building in Stoney Creek Business Park with great QEW exposure. (id:60626)
Colliers Macaulay Nicolls Inc.
1266 South Service Road Unit# C3-4
Stoney Creek, Ontario
Prime office space in new commercial building in Stoney Creek Business Park with great QEW exposure. (id:60626)
Colliers Macaulay Nicolls Inc.
1266 South Service Road Unit# C3-6
Stoney Creek, Ontario
Prime office space in new commercial building in Stoney Creek Business Park with great QEW exposure. (id:60626)
Colliers Macaulay Nicolls Inc.
S35 - 277 George Street N
Peterborough Central, Ontario
Great high traffic location for this retail storefront. Approximately 1,498 SF with many approved uses. 2 pc washroom. Close to all downtown amenities and Municipal parking. On City Bus Route. Additional rent estimated at $7.80/SF with utilities included. (id:60626)
Century 21 United Realty Inc.
9 Hawk Street
Nanticoke, Ontario
16,350 sf stand alone industrial building on 3.12 acres with improved fenced yard space. Finished offices complete with boardroom, 4 private offices, open bullpen area & separated employee area with washrooms and showers. Three large open bays with oversized drive in doors. Mix of Gas blowers and radiant tube heaters in shop area, Newer rooftop HVAC for Offices. Approximately 23ft-26ft clear height. Columns with tabs in place for a crane. MH Heavy Industrial Zoning. (id:60626)
RE/MAX Twin City Realty Inc
1,2,3 North - 94 Dunkirk Road
St. Catharines, Ontario
Prime industrial/showroom opportunity with direct QEW exposure in St. Catharines. This 7,241 SF freestanding building features a well-finished office/showroom area at the front with multiple private offices, plus over 6,000 SF of clear-span industrial space at the rear. Two large 12 x 10 drive-in doors provide excellent access. The North side of Dunkirk offers superior visibility, with signage and frontage that can be seen directly from the highway. Solid clear heights (16) and a clean, functional layout make this space ideal for a wide range of industrial, service, or showroom-style uses. Conveniently located just off Dunkirk Road and seconds to the QEW. (id:60626)
Real Broker Ontario Ltd.
94 Dunkirk Road Unit# 1,2,3 North
St. Catharines, Ontario
Prime industrial/showroom opportunity with direct QEW exposure in St. Catharine's. This 7,241 SF freestanding building features a well-finished office/showroom area at the front with multiple private offices, plus over 6,000 SF of clear-span industrial space at the rear. Two large 12 x 10 drive-in doors provide excellent access. The North side of Dunkirk offers superior visibility, with signage and frontage that can be seen directly from the highway. Solid clear heights (16) and a clean, functional layout make this space ideal for a wide range of industrial, service, or showroom-style uses. Conveniently located just off Dunkirk Road and seconds to the QEW. (id:60626)
Real Broker Ontario Ltd.
9&10 - 33 Alliance Boulevard
Barrie, Ontario
Sub-Lease Opportunity - Current lease goes until June 30th, 2027. 5,000 SF of warehouse / office space in Barrie's north end. Light Industrial Zoning allowing for a mix of industrial and commercial uses. Located in Industrial multi-unit building. Unit includes well finished and welcoming office space (shared & private), staff / lunch room, 4 washrooms (2 in office / 2 in warehouse), 2 main front entrances, 2 dock level doors (12x10) and 18' clear. $11.50 / SF with annual increases and TMI at $5.05 / SF (2025) which includes water and sewer. Landlord opening to signing new lease with new tenant, but does not negotiate renewals in advance. (id:60626)
Sutton Group Incentive Realty Inc.
8/9 & 10 - 18 Alliance Boulevard
Barrie, Ontario
Sub-Lease Opportunity - Current lease goes until July 31st, 2027 (unit 8/9) and March 31st, 2028 (unit 10). 5,356 SF of warehouse and approximately 500 SF of office space in Barrie's north end. Hwy Industrial Zoning allowing for a mix of industrial and commercial uses. Located in Industrial multi-unit building with highway frontage. Unit includes office space, 3 washroom, 3 front entrances, 3 dock level doors (12x10) and 18' clear. $11.50/ SF with annual increases and TMI at $5.17 / SF (2025) which includes water and sewer. Unit 8 & 9 cannot be separated, but currently connected to neighbouring unit 10 as well. Could be separated if Sub-Landlord is able to negotiation new lease to relocate business, currently open by way of a 10'x10' wall opening. Head-landlord open to negotiating new lease with the qualified tenant. (id:60626)
Sutton Group Incentive Realty Inc.
18 Alliance Boulevard Unit# 8/9&10
Barrie, Ontario
Sub-Lease Opportunity - Current lease goes until July 31st, 2027 (unit 8/9) and March 31st, 2028 (unit 10). 5,356 SF of warehouse and approximately 500 SF of office space in Barrie's north end. Hwy Industrial Zoning allowing for a mix of industrial and commercial uses. Located in Industrial multi-unit building with highway frontage. Unit includes office space, 3 washroom, 3 front entrances, 3 dock level doors (12x10) and 18' clear. $11.50/ SF with annual increases and TMI at $5.17 / SF (2025) which includes water and sewer. Unit 8 & 9 cannot be separated, but currently connected to neighbouring unit 10 as well. Could be separated if Sub-Landlord is able to negotiation new lease to relocate business, currently open by way of a 10'x10' wall opening. Head-landlord open to negotiating new lease with the qualified tenant. (id:60626)
Sutton Group Incentive Realty Inc. Brokerage
1&3 - 126 Commercial Avenue
Ajax, Ontario
Don't Miss Out On This Nicely Finished Ground Floor Office Space. Versatile Layout Can Accommodate A Variety Of Uses. Well Kept Building. Lots Of Natural Light. Ample Surface Parking. Close Proximity To Many Amenities And Transit. Easy Access To Highway 401 Via Westney Road Or Salem Road Interchange. Zoning Allows Many Uses, Including Banquet Facility, Commercial Fitness Centre, Commercial School, Community Centre, Financial Institution, Medical Clinic, Office, Place Of Assembly, Place Of Entertainment, Place Of Worship, Recreation Facility, Service Or Repair Shop, Sports Arena, Veterinary Clinic. Please Contact Town Of Ajax To Confirm If Your Intended Use Is Permitted. (id:60626)
RE/MAX Hallmark First Group Realty Ltd.
33 Alliance Boulevard Unit# 9/10
Barrie, Ontario
sub-Lease Opportunity - Current lease goes until June 30th, 2027. 5,000 SF of warehouse / office space in Barrie's north end. Light Industrial Zoning allowing for a mix of industrial and commercial uses. Located in Industrial multi-unit building. Unit includes well finished and welcoming office space (shared & private), staff / lunch room, 4 washrooms (2 in office / 2 in warehouse), 2 main front entrances, 2 dock level doors (12x10) and 18' clear. $11.50 / SF with annual increases and TMI at $5.05 / SF (2025) which includes water and sewer. Landlord opening to signing new lease with new tenant, but does not negotiate renewals in advance. (id:60626)
Sutton Group Incentive Realty Inc. Brokerage
2 - 9 Keefer Road
St. Catharines, Ontario
Excellent Opportunity- 5,095 sq feet of warehouse/light industrial space for lease in the low-vacancy Port Weller Industrial Park in North St. Catharines. Extremely clean unit. Concrete block and steel construction. Warehouse features 13'-21' clear heights and 2 grade level shipping doors. Ample parking on site. Zoned E2 General Employment offering wide range of uses. Many recent capital upgrades have been made to the lot and building. (id:60626)
Exp Realty
D 486 Franklyn St
Nanaimo, British Columbia
SUB-LEASE RATE is $11.50 per sq ft plus Triple Net for remaining term of original lease until Jan 31, 2027. 900 sq ft DT 2 zoned Commercial corner unit available for sub-lease on Franklyn Street near the Old City Quarter just outside the Downtown core. Exposure and access to the unit on 2 streets. Situated within other businesses, shopping, restaurants and easily accessible with parking available along both sides of Franklyn and Selby Street. The unit offers a private washroom, reception/entrance area, storage room, 2 offices and a front retail/work space. One on site parking spot available. Zoning allows for a variety of uses but the classified current use is E) “Mercantile occupancies” under the BC Building Code. Change of use available through the City of Nanaimo building permit process. Information Package Available. (id:60626)
RE/MAX Professionals (Na)
8 - 280 Perry Street
Peterborough, Ontario
Approximately 2,923 SF of second floor space, centrally located with easy access to downtown Peterborough and the Lansdowne commercial strip. The zoning for this beautiful space (see pics) has many permitted uses including a Place of Assembly, School or Day Nursery, Art Gallery, Studio Workshop, Museum, Communications and Broadcasting Establishment etc., etc. etc. Includes a private 2-pc bathroom and plenty of onsite parking. Additional rent estimated at $3.29/SF. Electricity included, natural gas metered to tenant. (id:60626)
Century 21 United Realty Inc.
2 - 126 Commercial Avenue
Ajax, Ontario
Don't Miss Out On This Nicely Finished Ground Floor Office Space. Well Kept Building. Lots Of Natural Light. Ample Surface Parking. Close Proximity To Many Amenities And Transit. Easy Access To Highway 401 Via Westney Road Or Salem Road Interchange. Zoning Allows Many Uses. (id:60626)
RE/MAX Hallmark First Group Realty Ltd.
4600 Rhodes Drive Unit# 3
Windsor, Ontario
5,794 SF OF BEAUTIFULLY FINISHED PROFESSIONAL OFFICES. SPACE PROVIDES PRIVATE OFFICES, BOARD ROOM, LUNCH/BREAK ROOM, WIDE OPEN WORK AREAS & LOADS OF NATURAL LIGHT FROM ALL THE WINDOWS. ON SITE PARKING FOR APPROXIMATELY 55 CARS THAT IS SHARED PROPORTIONATELY WITH ALL TENANTS. HIGH EXPOSURE LOCATION WITH VISIBILITY FROM BOTH EC ROW EXPRESSWAY AND RHODES DRIVE - SIGNAGE AVAILABLE ON BOTH SIDES. ZONING ALLOWS FOR MULTI-USE INCLUDING PROFESSIONAL OFFICES, MEDICAL OFFICES, COMMERCIAL, RETAIL, SCHOOLS AND SO MUCH MORE! CONTACT LBO FOR FULL INFORMATION. (id:60626)
RE/MAX Capital Diamond Realty
403b - 3090 Kingston Road
Toronto, Ontario
This office space is situated in the lively Cliffcrest area and boasts great visibility. There are many amenities nearby, including a RBC bank and Tim Hortons right next door. The property is well-maintained and professionally managed, with plenty of free on-site surface and underground parking available. Plus, there's a TTC bus stop right at the doorstep. This space is perfect for office professionals in financial services, legal, medical, non-profits, schools etc.... (id:60626)
RE/MAX Excel Realty Ltd.
402 - 3090 Kingston Road
Toronto, Ontario
This office space is situated in the lively Cliffcrest area and boasts great visibility. There are many amenities nearby, including a RBC bank and Tim Hortons right next door. The property is well-maintained and professionally managed, with plenty of free on-site surface and underground parking available. Plus, there's a TTC bus stop right at the doorstep. This space is perfect for office professionals in financial services, legal, medical, non-profits, schools etc... (id:60626)
RE/MAX Excel Realty Ltd.
101b Carion Road
Kelowna, British Columbia
12,700 sf stand alone tilt-up. 24'ceilings, 600 amps, dock and grade loading, dedicated parking, easy access, attractive building and complex. Multiple offices, bard room, two washrooms, kitchen. Landlord may demise. (id:60626)
Royal LePage Kelowna
210 - 339 Wellington Road
London South, Ontario
Located on the west side just north of Base Line Road in proximity to Victoria Hospital. Mainly medical/dental with some commercial office Tenants. This is unit 210 on the second level consisting of 1,910 square feet with a gross monthly rent of $3,939.38 plus hydro. Various suite sizes available offering plenty of natural light. Unit G20A-2,045 square feet, Unit G40-2,290 square feet, Unit G50- 778 square feet and Unit 115-933 square feet. Parking for 133 cars including 49 in the underground parking garage. Tenants have free use of common area boardroom and new intercom system is perfect for after hours use. Pharmasave Pharmacy on main level. Landlord will offer generous leaseholds for a fiver year lease. Contact listing agent to arrange a viewing. (id:60626)
RE/MAX Centre City Realty Inc.
115 - 339 Wellington Road
London South, Ontario
Located on the west side just north of Base Line Road in proximity to Victoria Hospital. Mainly medical/dental with some commercial office Tenants. This is unit 115 on the main level consisting of 933 square feet with a gross monthly rent of $1,924.31 plus hydro. Various suite sizes available offering plenty of natural light. Unit G20A-2,045 square feet, Unit G40-2,290 square feet, Unit G50-778 square feet and Unit 210-1,910 square feet. Parking for 133 cars including 49 in the underground parking garage. Tenants have free use of common area boardroom and new intercom system is perfect for after hours use. Pharmasave Pharmacy on main level. Landlord will offer generous leaseholds for a fiver year lease. Contact listing agent to arrange a viewing. (id:60626)
RE/MAX Centre City Realty Inc.
200 - 339 Wellington Road
London South, Ontario
Located on the west side just north of Base Line Road in proximity to Victoria Hospital. Mainly medical/dental with some commercial office Tenants. This is unit 200 on the second level consisting of 1,480 square feet with a gross monthly rent of $3,052.50 plus hydro. Unit was completely renovated by the previous tenant including new trim, doors and laminate flooring throughout, Also includes an in suite washroom, kitchenette and seven private offices with five having windows. Various suite sizes available offering plenty of natural light. Unit G20A-2,045 square feet, Unit G40-2,290 square feet, Unit G50- 778 square feet, Unit 115-933 square feet and Unit 210-1,910 square feet./ Parking for 133 cars including 49 in the underground parking garage. Tenants have free use of common area boardroom and new intercom system is perfect for after hours use. Pharmasave Pharmacy on main level. Landlord will offer generous leaseholds for a fiver year lease. Contact listing agent to arrange a viewing. (id:60626)
RE/MAX Centre City Realty Inc.
159 Stronach Crescent
London East, Ontario
Prime sub-lease opportunity in Londons northeast industrial node. This well-maintained 8,218 sq. ft. light industrial unit offers 16 ft. clear height, 25% finished office space, and one truck-level loading dock. The site provides ample on-site parking for staff and visitors. The property benefits from versatile Light Industrial (LI) zoning, allowing a broad range of uses including warehousing, manufacturing, research and development, business services, and food/beverage processing. The unit has previously been operated as a food facility, making it ideal for similar users or a wide variety of industrial tenants. Conveniently located with quick access to Veterans Memorial Parkway, Highbury Avenue, and Highway 401, this location offers excellent connectivity for logistics, distribution, and service-based operations. (id:60626)
Prime Real Estate Brokerage
519 33 Highway W Unit# 101
Kelowna, British Columbia
Eight (8) Private Lockable Offices now Available for Lease at 101-519 Highway 33 W in the Heart of Rutland. An excellent Opportunity for Professionals + small businesses seeking an affordable, Turnkey Workspace in a Central, High-visibility location. Offices range in size from approximately 94–265 sq. ft., offering Flexibility for a variety of business needs. Lease includes all Utilities, Wi-fi Internet, Heating/cooling, + Access to common areas. Tenants enjoy a welcoming Shared Reception area, two (2) Meeting Rooms (Board Rooms), two (2) Common Washrooms, Kitchen/breakroom, + Secure Access. Office Hours 9 – 5 pm for Client Visits. Principal Tenant would have their own 24 hour Access (Key + Alarm Code). The property provides ample Free On-site Parking + Ground floor convenience, making it easy for staff + clients. Located along busy Highway 33, this property offers outstanding exposure + quick access to Kelowna International Airport, UBCO, Downtown Kelowna, + Transit routes. Ideal for Sales Agents, Mortgage Brokers, Accountants, Architects, Designers, Freelancers, Digital Creatives, AI Controllers, Advisors, Consultants, or Independent Professionals looking for a Cost-effective Private Office in a Professional setting. Reception Services additional. Competitive Gross Lease rates with renewal terms available. Inflationary costs applicable over term. Plant your roots in the Heart of the Rutland Community. (id:60626)
Realty One Real Estate Ltd
3 - 24 Advance Avenue
Greater Napanee, Ontario
Versatile Warehouse Space for Rent in Napanee's Business Park! Combine this unit with one of the office suites at the front of the building to create a customized space that meets your business needs. +/-8000 SF of warehouse space with flexibility to suit your business needs- 4 drive-in truck doors for easy loading and unloading- Radiant gas heat and 16' foot ceiling height for comfortable working conditions- Compressed air system for efficient operations- Ample outdoor parking and customer entrance with small office component- Security fencing options for added security- Prominent Pylon sign visibility from Centre St. to showcase your business. (id:60626)
Homelife/diamonds Realty Inc.

