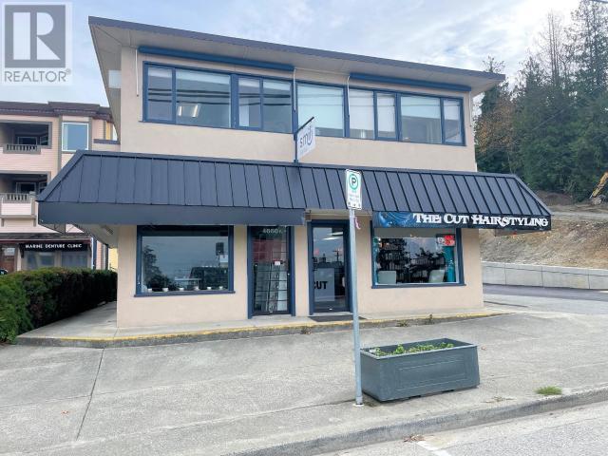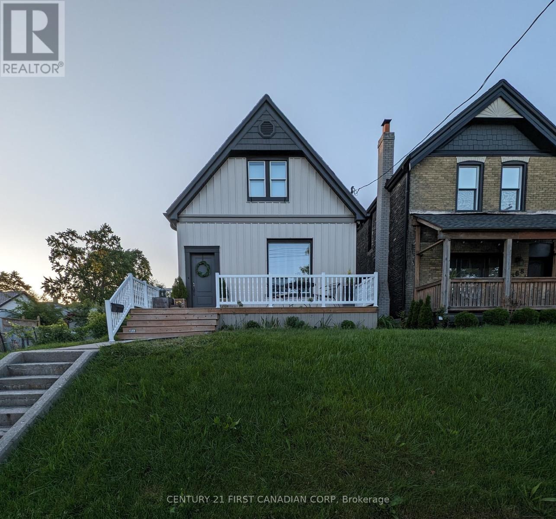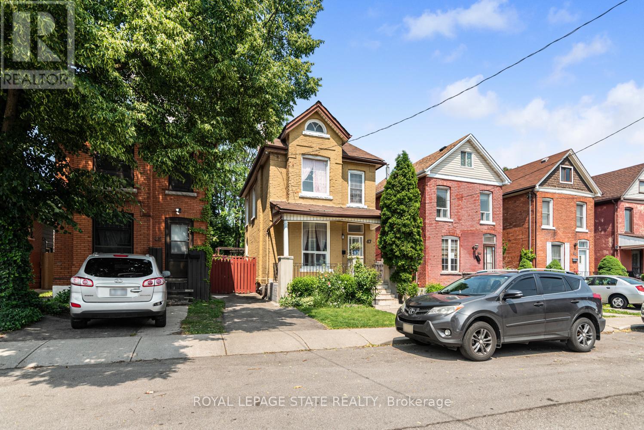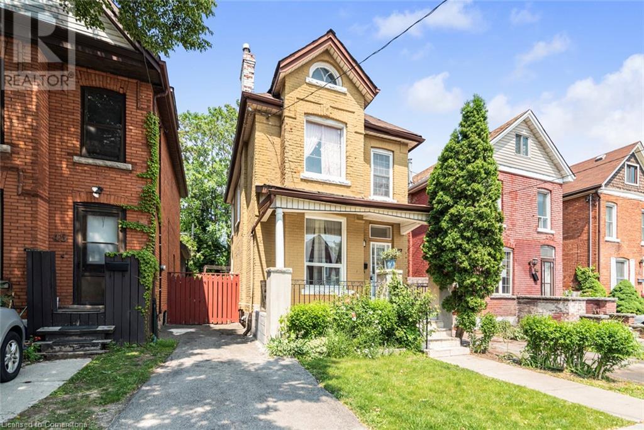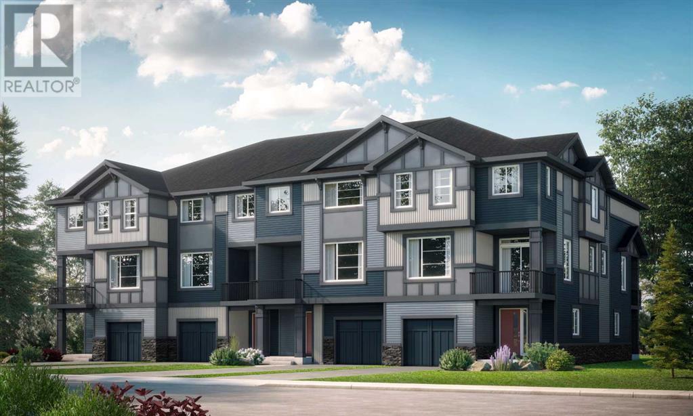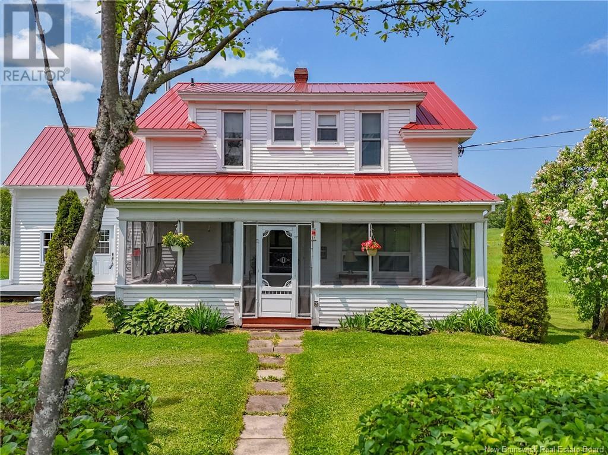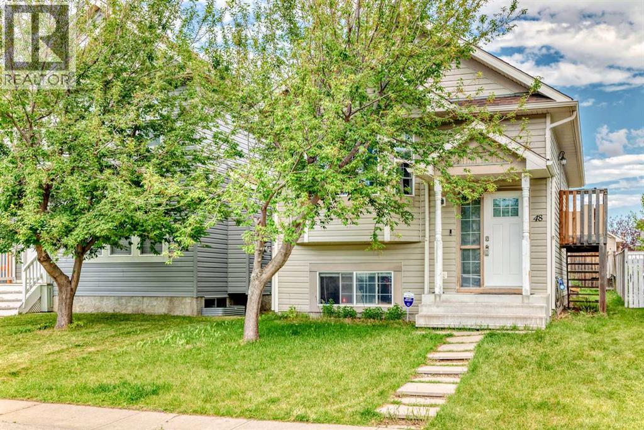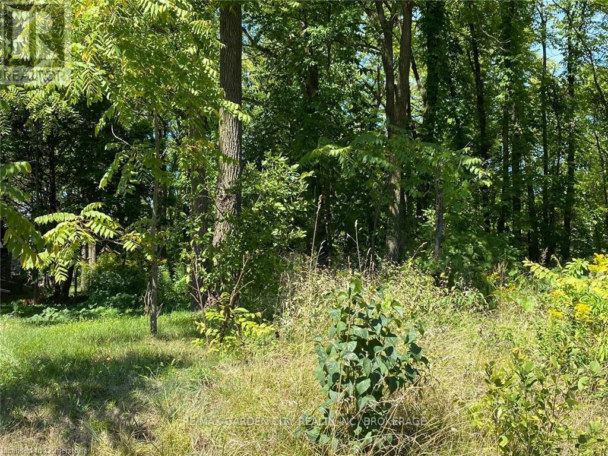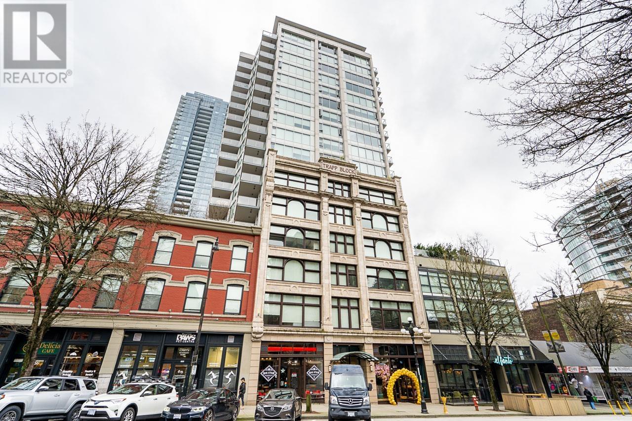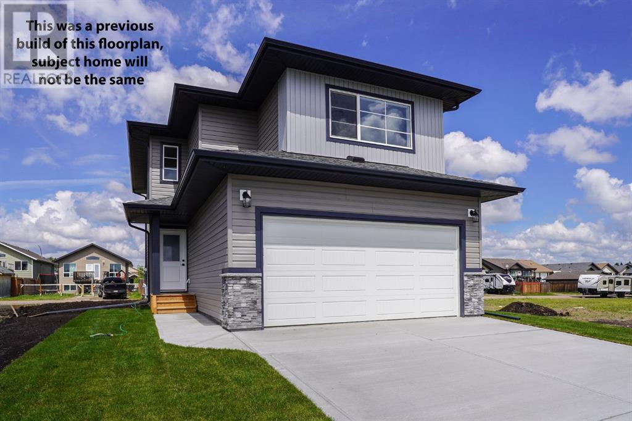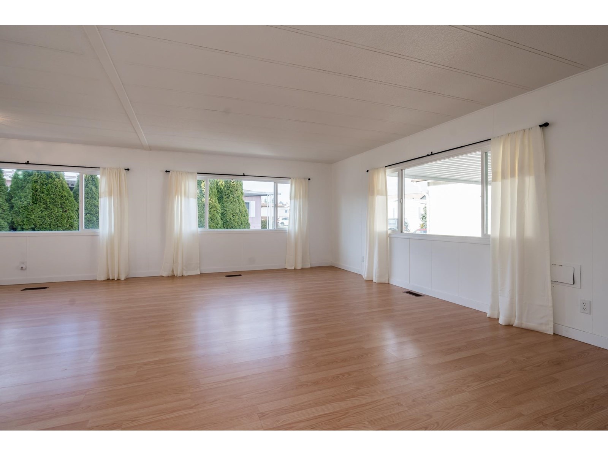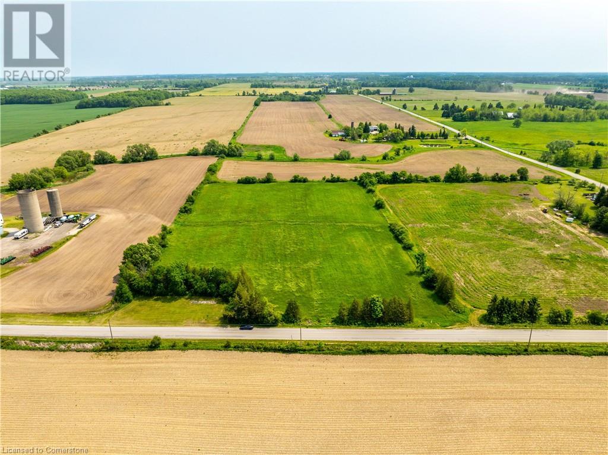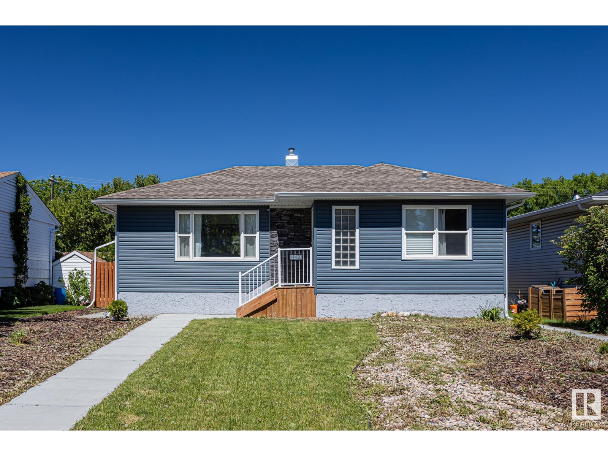9 Maple Drive
Belleville, Ontario
Fantastic opportunity to own one of the few remaining original VLA (Veteran Land Act) lots in Belleville. Subdivided in the 1950s into oversized parcels, this rare 0.6-acre lot (approx. 111ft x 236ft) has remained untouched & undivided since its inception. Backing onto a park & greenspace, property offers privacy & space that's hard to find today. U-shaped double drive allows for easy entry & exit, circling from one side of the mostly brick bung to the other. Impressive 28ft x 28ft det. garage features 2 garage doors, man door & ample room for vehicles, boats, workshop & more. The home itself includes a 4-season sunroom addition overlooking the lush rear yard w/ mature trees. With electric heat, tile flooring, patio door, 2nd access door & main-floor stackable laundry, the sunroom is a year-round retreat, complemented by a small wood deck on the east side. Inside: main offers 3 bdrms, 3 pc bath & gleaming hardwood floors throughout much of the space. A spacious L-shaped living & dining room is anchored by a large picture window (2010) framing a gorgeous front-yard maple tree & charming fieldstone fireplace w/ wood insert (currently fitted w/ an electric insert for convenience). French door separates the bedroom wing, where a pull-down attic ladder offers bonus storage. Eat-in kit w/ oak cabinetry is adjacent to the dining. Downstairs: separate in-law suite, w/ rear private entrance, its own kitchen (with charming retro appliances), living/dining combo, den/bedroom (no window), 3 pc bath & a second laundry area. Flexible space is ideal for multigenerational living or potential rental income. Forced air oil heating w/ central air (oil tank 2016), while natural gas is available on the street. Additional features: architectural shingles on the garage & a front wheelchair ramp for easy access. Well-kept home, on a generous double+ lot w/ incredible potential, is located near shopping, amenities & Highway 401. Offers, if any, will be reviewed on Monday, July 28 at 4:00pm. (id:60626)
Royal LePage Proalliance Realty
194 Main Street
Liverpool, Nova Scotia
Opportunities abound with this 30,000 sq foot commercial property that's centrally located in Liverpool. With parking on both Main St. and Water St, there is lots of space for vehicular traffic. The former site of a large department store, followed by a small "mini mall" and office space, this building has great potential for an interested investor. The basement has two access points and could make a great space for warehouse space, self storage or underground parking, while the upstairs offers nearly 15,000 sq ft of retail space. (id:60626)
Exit Realty Inter Lake Liverpool
9 3020 Cliffe Ave
Courtenay, British Columbia
Wake-up to the sunrise and a fresh ocean breeze! This exceptional home offers two spacious upper bedrooms, each with its own private balcony, for ultimate relaxation. The primary bedroom offers a glimpse of the estuary, and boasts a large walk-in closet. The second bedroom catches the evening light through cedars. The main floor living room features an elegant fireplace and opens to a third balcony -- perfect for barbecues and evening unwinding. This unit has been refreshed with new flooring, new lighting, and gleaming walls. Enjoy the convenience of upper-level laundry, generous storage on the lower level, and a large double garage. Located steps from the Courtenay River Walk with scenic bike and walking paths to downtown, plus easy access to the Smart Centre and Driftwood Mall. The perfect blend of tranquil waterfront living and urban convenience! (id:60626)
RE/MAX Ocean Pacific Realty (Crtny)
23222 Twp Rd 560
Gibbons, Alberta
Acreage In Town! OVER 5 ACRES LESS THAN 1KM OF GRAVEL in the town Gibbons. Access to Schools and just 15 MIN TO EDMONTON. Acreage is FULLY LANDSCAPED with about ¼ trees and forest, mostly open with ROOM TO BUILD A SHOP AND OR SECONDARY SUITE, plus a small POND WITH WINDMILL for picnics, attracting wildlife and irrigation. EASY ACCESS WITH Only 1 step to enter this bungalow. Rear entry with lots of ROOM FOR ALL YOUR GEAR plus Washer and Dryer. Updated MAPLE KITCHEN with Stainless steel appliances, lots of storage, plus a BUILT IN DESK next to the Cozy Dinette. Spacious living room is FILLED WITH NATURAL LIGHT and great for relaxing. SOUTH FACING DECK through the front door. 3 Bedrooms with CUSTOMIZED STORAGE and closets. UPDATED BATHROOM is bright plus extra deep tub. STAMPED PATIO in the back leads towards the GARDEN AND NUMEROUS OUT BUILDINGS for storage. 1500G cistern and Septic system with discharge. GREAT OPPORTUNITY to buy some land with your home. Flexible Possession. (id:60626)
RE/MAX Elite
4660 Marine Ave
Powell River, British Columbia
INVESTMENT OPPORTUNITY - This central downtown commercial building is configured into three separate rental spaces. Upper floor has a lovely ocean view, and MX (mixed use) zoning offers great flexibility for this +/-1118 sqft space. Street level tenants include a longstanding hair salon and a retail shop. Excellent location on the main downtown corridor with steady street and pedestrian traffic. The property includes a private parking lot, and street-front parking is available. Call today for all the details. (id:60626)
Royal LePage Powell River
366 Salisbury Street
London East, Ontario
Welcome to 366 Salisbury Street located in the heart of Carling Heights. Great curb appeal on a one-way street with no front neighbours and a view of the city. This 4 bedroom 1 bath is cozy as a button. Walk into the main floor that sports a family/parlor room, a separate living room, a spacious dinning room,a 4 pc bathroom, a kitchen, plus 2 bedrooms. Loads of natural light with 10 foot ceilings. Upstairs you will find a huge master bedroom along with the 4th bedroom of this house.Upgrades include newer roof,noise reducing windows,front door,siding,soffit,fascia,ease trough,front porch,back porch,smart home,asphalt driveway. Enjoy a detached garage with lots of parking for family and guests. Private back yard with perennial gardens to enjoy those summer nights. Close to shopping, great schools, bus system, and a short 20 min walk to downtown or Fanshawe College. 2 min walk to McCormick Park. 220 electrical service in garage. (id:60626)
Century 21 First Canadian Corp
47 Clyde Street
Hamilton, Ontario
Excellent location near downtown Hamilton and GO train station. Large 3+2 bedroom home. 3 Bath including main floor powder room. Fully finished basement with walkout. Tremendous character. Outstanding home, 24 hours irrevocable on offers. Attach Schedule B and Form 801. Property taxes are approximate. (id:60626)
Royal LePage State Realty
47 Clyde Street
Hamilton, Ontario
Excellent location near downtown Hamilton and GO train station. Large 3+2 bedroom home. 3 Bath including main floor powder room. Fully finished basement with walkout. Tremendous character. Outstanding home. Property taxes are approximate. (id:60626)
Royal LePage State Realty Inc.
449 Balsam Chutes Road
Huntsville, Ontario
This beautifully updated 2-bedroom, 1-bathroom cottage is the perfect escape for small families, retirees, investors, or first-time buyers looking for a peaceful waterfront getaway with modern touches. Tucked away on the serene banks of the Muskoka River, this gem features a level, beautifully landscaped lot with effortless access to the dock ideal for swimming, boating, or casting a line. Located on a quiet, year-round private road between Bracebridge and Huntsville, this property offers the perfect blend of seclusion and convenience. Step inside to discover soaring vaulted ceilings, sun-filled windows, and an open-concept layout that feels both spacious and inviting. The warm and cozy family room complete with a WETT-certified wood stove flows seamlessly into a large outdoor deck and a classic Muskoka Room, perfect for enjoying cottage life rain or shine. A second waterfront deck offers even more space to unwind and soak in the views.Paddle right from your backyard and explore the picturesque Muskoka River an absolute dream for kayakers and nature lovers. With year-round road maintenance, garbage and recycling pickup, and just 15 minutes to both Huntsville and Bracebridge, this cottage is ready to be your new home away from home. All this, just under 2 hours from the GTA. Recent upgrades include new flooring, updated electrical, a sump pump system, a river water pump with filtration. Extra storage is provided with a dedicated utility shed and wood shed. Don't miss this rare opportunity to own a slice of Muskoka paradise! Balsam Chutes private road fee is $600+HST per year. (id:60626)
Tfg Realty Ltd.
13 Waterford Glen
Chestermere, Alberta
Embark on a journey to a reimagined living space that transcends traditional townhouse designs. This soon-to-be-completed gem, set to be ready in August, beckons you to explore its intricate features and modern comforts.**Key Highlights:****No Condo Fees:** Enjoy the freedom of ownership without the burden of monthly fees.**Single Car Garage:** A practical addition that intertwines convenience with security.**9' Main Floor Ceiling:** Experience a sense of openness and light, enhancing the living tapestry of your home.**Quartz Countertops:** These surfaces orchestrate elegance in your kitchen and bathrooms, offering both beauty and durability.**Treated Wood Deck:** Step outside to a verdant space perfect for entertaining or quiet reflection.**Full Landscaping:** A meticulously designed outdoor area awaits.**Upper Floor Laundry:** Convenience is key in this layout, making everyday chores a breeze.**Engineered Hardwood Main Floor:** This choice not only enhances aesthetics but also offers durability and style.**Ground Level Flex Room:** An enigmatic space that can adapt to your lifestyle—be it a home office, gym, or guest room.This townhouse is more than just a home; it’s a mosaic of modern living designed to elevate your lifestyle. Delve into the possibilities that await you and make this captivating space your own. Don’t miss the chance to be part of this new chapter in a labyrinth of modern elegance!Unlock Your First Home with the GST Rebate! The First-Time Home Buyers' GST Rebate could save you up to $50,000 on a new home!You must be 18+, a Canadian citizen or permanent resident, and haven't owned or lived in a home you or your spouse/common-law partner owned in the last four years.This is a LIMITED-TIME opportunity— Homes placed under contract after May 27, 2025 are eligible, Terms and conditions are subject to the Government of Canada/CRA rules and guidelines. Call today! (id:60626)
First Place Realty
6383 Route 105
Waterborough, New Brunswick
This lovingly maintained farmhouse sits on a beautiful 13.5 acre waterfront property on Grand Lake! With so much room to roam the possibilities here are endless. And there is about 200 feet of beautiful beach on the lake. The farmhouse itself sits high above the water with beautiful views. Enter the yard with a large circular driveway for easy access & parking. As you enter the 4 bedroom, 1.5 bathroom home from the deck, you will appreciate the feeling of a proper country kitchen that was completely renovated in 2011, complete with a WETT certified wood stove. It even has a large, walk-in pantry and an island. Off the kitchen is a laundry room with extra sink as well as a convenient half bathroom. Continue through to the formal dining room & living room with large windows & high ceilings. The home has 9 ft ceilings throughout, both upstairs and down. There is even a small office nook on the main floor and an extra large 3 season sun porch. Up the grand staircase you will find the 4 large bedrooms & main bathroom. The basement is tidy & well maintained with a walk-out for easy wood storage or working in the yard. The property also has a large 10x12 shed/workshop that is equipped with both power & water. The house has 2 heat pumps & a newer metal roof as well, and is wired for a generator. This home combines modern conveniences & upgrades, with all the old farmhouse attributes like a secondary back staircase & original hardwood floors throughout most of the home. (id:60626)
Exit Realty Advantage
48 Bridleridge Road Sw
Calgary, Alberta
Welcome home to this lovely bi-level in the wonderful community of Bridlewood. Priced accordingly , home needs some TLC on cosmetics but there's so much potential in this 4 bedroom, 2 full baths , Fully finished detached home.The main level of this house has 2 bedrooms & a full bath. The bright living room features a large window letting in plenty of natural light. The kitchen features ample cabinets and an adjacent dining area. The primary bedroom offers a walk-in closet. An additional bedroom and a full bathroom complete this level. The 9ft ceiling basement has been developed and offers two large bedrooms . This level also offers a full bathroom with a large tub and a family room. This home is easy access to Stoney Trail, schools, shopping and transit . (id:60626)
Maxwell Canyon Creek
Pt Lt 3 Effingham Street
Pelham, Ontario
LOCATION, LOCATION, LOCATION! This fabulous 2.9-acre treed ravine lot is situated on the Niagara Escarpment. Build your dream home on Effingham Street, just a short walk from Short Hills and Henry of Pelham Estate Winery. The lot has a frontage on both Effingham Street and Louth Townline Road, but the building envelope is on Effingham Street, see in attached pictures. It is located directly south of 2910 Effingham St. and directly east of 160 Louth Townline Road. Please park on Louth Townline Road, near the "For Sale" sign, and walk into the lot. The current owners have drawings for a 3000 square-foot bungalow. Buyers are encouraged to conduct their own due diligence regarding building regulations and requirements. (id:60626)
RE/MAX Garden City Realty Inc
18 Grandview Terrace
East Uniacke, Nova Scotia
Welcome to 18 Grandview Terrace a stunning 2023 build nestled on a private road in the charming village of Long Lake. Enjoy deeded water access and breathtaking sunsets from the comfort of your home, thanks to an abundance of windows that fill the space with natural light. Designed with both family living and entertaining in mind, this quality-crafted, open-concept home features three spacious bedrooms and two bathrooms, all carpet-free for easy maintenance. The well-appointed kitchen includes a large island with Corian countertops, high-end appliances, and stylish lightingperfect for hosting gatherings. A cozy propane stove adds warmth and character to the main living area, while two expansive decks offer ideal outdoor spaces for enjoying meals, drinks, and great company. Additional upgrades include a durable metal roof, three skylights for added natural light, a heat pump for year-round comfort, and a glass railing on the upper balcony for unobstructed views. The home also features a circular driveway, GenerLink backup power connection, and a 10x16 Hickory shed for extra storage. Surrounded by nature and with access to nearby hiking trails, this home offers the perfect blend of comfort, functionality, and outdoor lifestyle. (id:60626)
RE/MAX Nova
1104 668 Columbia Street
New Westminster, British Columbia
Welcome to Trapp + Holbrook, a modern concrete high-rise blending contemporary style with historic charm in vibrant Downtown New Westminster! This bright 1-bedroom home features stunning city & Fraser River views, an open-concept layout, floor-to-ceiling windows, quartz countertops, and stainless steel appliances.. Building amenities include a gym, outdoor deck, lounge, and secure parking & storage. Steps to SkyTrain, River Market, Pier Park, shops, and cafes, this unbeatable location offers the best of urban living. Rentals & pets allowed! Don´t miss this opportunity! (id:60626)
Oakwyn Realty Ltd.
336 Drury Lane
Strathroy-Caradoc, Ontario
Welcome to 336 Drury Lane, Strathroy! Located on a beautiful corner lot this cozy brick bungalow has the features that make main floor living convenient & comfortable! Walking in the front door you are drawn to the natural light provided by the large 4 season sunroom adjoined to the kitchen! In the sunroom you will enjoy the natural gas fireplace, views of the back yard & access to the large back deck. Hardwood flooring in front living room leads to the three nice size bedrooms equipped with closets & one four piece bathroom. The unfinished basement leaves opportunity for your needs and imagination. Attached single garage, concrete driveway / sidewalks, large back deck, rear concrete patio area, mature trees and large yard are great outdoor features to enjoy! (id:60626)
Century 21 First Canadian Corp
21 Eastwood Avenue N
Oshawa, Ontario
Welcome to your ideal retreat in North Oshawa! This fantastic serene vacant lot offers a lot of potential, the perfect blend of country living and city convenience. Situated on a quiet dead-end street without through traffic or sidewalks, enjoy the peace and tranquility of your surroundings. Backing onto the forest of Camp Samac, nature lovers will relish in the serene ambiance right in their backyard. Conveniently located just steps away from Durham College & UOIT, as well as within walking distance to schools, shopping centers, golf courses, transit stops, and nature trails, everything you need is within reach. Water sewer and gas are brought to the property line (id:60626)
Keller Williams Energy Lepp Group Real Estate
1120 Victoria Street N
Kitchener, Ontario
Looking for a NON Franchise, free standing Restaurant on a high traffic location? Indoor has a capacity of 168 with an additional 84 on the large patio. Ample parking within the plaza. The large kitchen is designed for maximum efficiency. Many recent updates have been completed making this a great opportunity.......a must see. Business Only for Sale. (id:60626)
Royal LePage Wolle Realty
194 Sunset Drive
Fredericton, New Brunswick
Charming Retreat on Frederictons Northside Discover the perfect blend of comfort and character in this inviting retreat nestled on Frederictons northside. From the moment you arrive, you're welcomed by a beautifully landscaped yard adorned with mature trees, creating a sense of privacy and tranquility. Step inside the main floor designed for both everyday living and special gatherings. The large dining room is ideal for hosting family dinners, while the spacious and bright kitchen offers ample space for cooking and entertaining. The cozy living room features vaulted ceilings and a propane fireplace, adding warmth and charm. A versatile bonus room is perfect for a home office or den, complemented by a convenient half bath. Upstairs, the home offers a spacious primary bedroom, a second bedroom, and a full bath. Architectural dormers add unique character and natural light to the upper-level spaces. The partially finished lower level includes a laundry area, rec room, and additional storage - with a walk-out to the backyard, this space is full of potential for further development. Outside, the large, private backyard is a true haven. Enjoy summer evenings on the deck, gather around the firepit, and take in the serene views of the water. This home is full of charm and ready to welcome its next owner. Don't miss the opportunity to make it yours! (id:60626)
Royal LePage Atlantic
256 Augustus Way
Penhold, Alberta
BRAND NEW CONSTRUCTION | SEPTEMBER POSSESSION The Palisades in Penhold is ideally situated on a large park reserve with playgrounds, schools, and beautiful walking paths! This stylish Paxton two storey floor plan offers a wide open living space, large windows, 2nd floor laundry, and a large bonus room! The main floor features vinyl plank flooring throughout, and a beautiful two tone kitchen with quartz counter tops, stainless steel appliances, a large island with eating bar, and a large walk in pantry. The adjacent dining area offers access to the back deck through large sliding patio doors. Head upstairs to find two nicely sized kids/spare rooms that share a large 4 pce bath, and a large master bedroom with its own private 4 pce ensuite and huge walk in closet. The laundry room is large and bright, and the spacious bonus room gives you additional living space to enjoy. If you need more space, the builder can complete the basement development to their spec plan or your own custom design! Allowances for blinds and a washer & dryer can also be included at an extra cost to make this a fully move in ready home. Poured concrete driveway, front sod, and rear topsoil to grade are included and will be completed as weather permits. GST is already included in the purchase price. Live worry free thanks to a full 1 year builder warranty and a 10 year Alberta New Home Warranty. Taxes have yet to be assessed. This home has an estimated completion date of September 2025. Photos and renderings are examples from a similar home built previously and do not necessarily reflect finished and colours used in this home. (id:60626)
RE/MAX Real Estate Central Alberta
402 13623 81a Avenue
Surrey, British Columbia
In Heart of Bear creek Discover modern living in this newer condo featuring a spacious 1 bedroom plus den-perfect for work-from-home or a cozy extra space. Enjoy an open, light-filled layout with contemporary finishes throughout. Ideally situated close to all amenities, you'll have shopping, dining, parks, and public transit right at your doorstep. Live in comfort and style in one of the most sought-after communities. Don't miss your chance to experience the best of urban convenience and luxury living! schedule a private tour. (id:60626)
RE/MAX Performance Realty
44 1640 162 Street
Surrey, British Columbia
Cherry Brook Park-Own Your Land! Solid double-wide home sits on a spacious, pie-shaped lot in the desirable 55+ community of Cherry Brook Park, this property offers privacy, space, and convenience in one package. Parking for 4 vehicles, Powered 10' x 8' shed perfect for hobbies or storage, Attached 10' x 5' storage room, Large outdoor deck ideal for entertaining, Pet-friendly, Upgrades: New flooring throughout, Fresh interior paint, bathroom with new shower, Some new thermal windows,10-year-old high-efficiency gas furnace. Bright open living features a sunny skylight, the spacious kitchen, plenty of room to cook and gather. Mstr bedroom easily fits a king-size bed. Clubhouse, great location, access to Hwy 99, Beach, shopping, hospitals, recreation, and transit. Affordable opportunity! (id:60626)
Macdonald Realty (Surrey/152)
Pt Lt 1 Concession 16 Walpole Road
Hagersville, Ontario
Thinking about building your rural home this year - then you must check out this beautiful 6 acre near County Line 74 separating Haldimand County’s west boundary from Norfolk County’s eastern boundary - 20 minute commute to Brantford & Hwy 403 - central to Hagersville & Waterford near the Hamlet of Hartford. This relatively flat parcel provides an incredible natural canvas for that elusive “Country Estate” you have always dreamt about -or - there is just enough acreage for a “Hobby Farm” setting you envisioned raising your family on. Enjoys easy access off quiet paved Concession Road introducing several choice building sites. The Buyer and/or Buyer’s Lawyer is encouraged to investigate zoning, attainability of all required building permits & approvals plus the Buyer shall be responsible for any future developmental charges/lot levies & potential HST applicability. Similar sized lots rarely become available - don’t procrastinate on this well priced parcel!!! It's time to make a Life-Style change! (id:60626)
RE/MAX Escarpment Realty Inc.
11420 112 Av Nw
Edmonton, Alberta
Welcome to this beautifully updated bungalow in the central and desirable community of Prince Rupert—complete with a secondary kitchen and living space! This home features 2 bedrooms up, including a primary suite with a 3-piece ensuite, and a modern 4-piece main bath. The kitchen boasts quartz countertops and newer stainless steel appliances, leading to an open concept dining and living space. The finished 2-bedroom basement has a separate, private access, a 3-piece bath, and its own fenced backyard—just like the upper suite. With two poured parking pads, separate outdoor spaces, and a green space-facing lot, this property offers both comfort and opportunity. Located minutes from Royal Alex Hospital, NAIT, Kingsway Mall, Downtown, Grant MacEwan, and more—this is one you don’t want to miss! (id:60626)
Century 21 Masters





