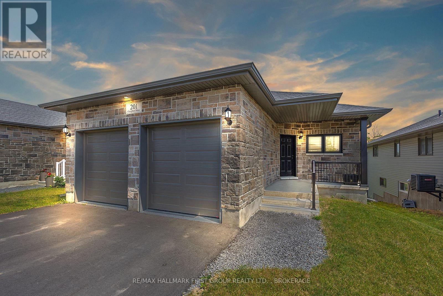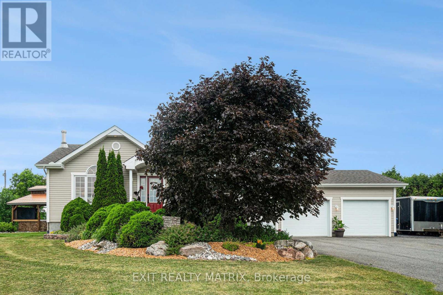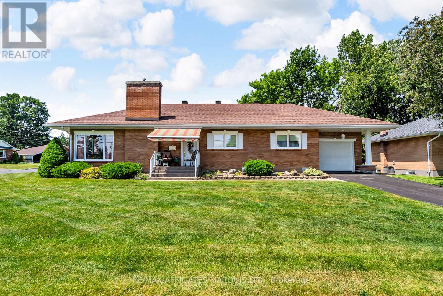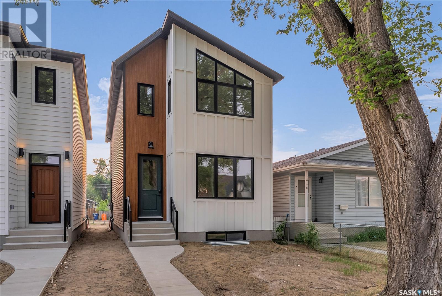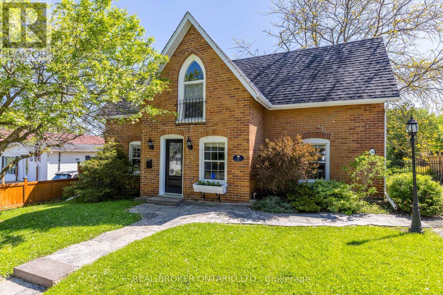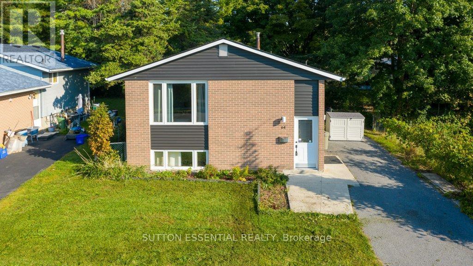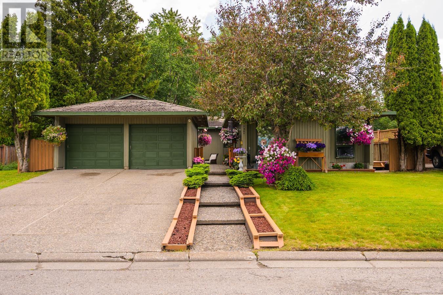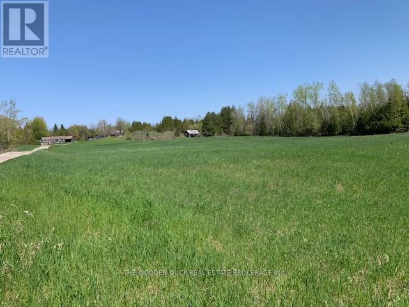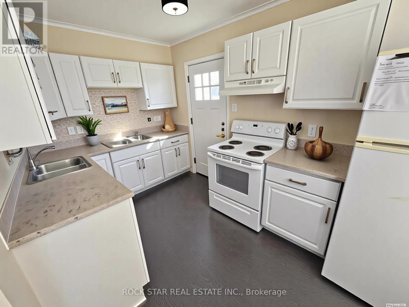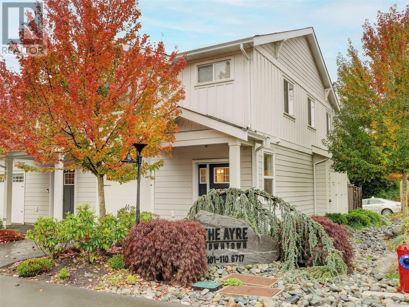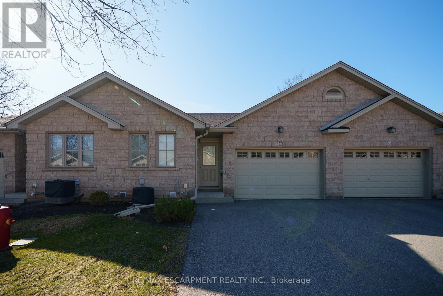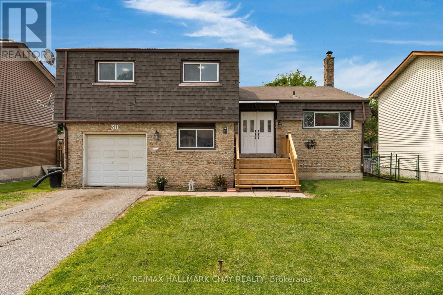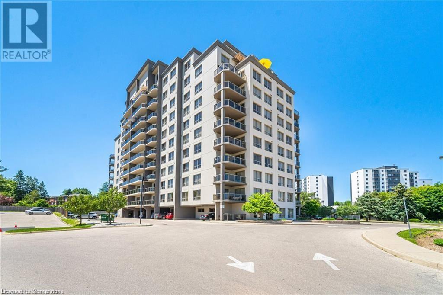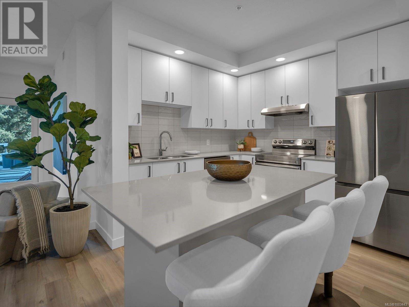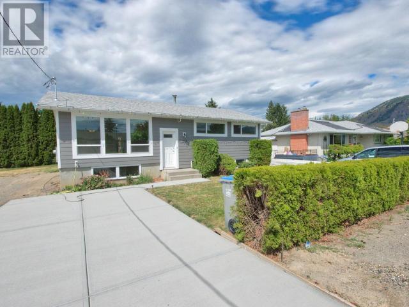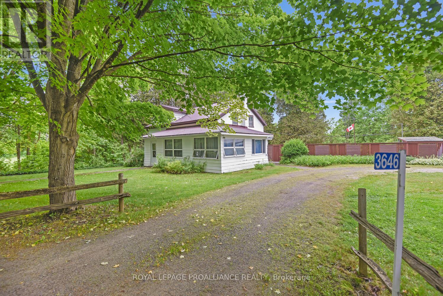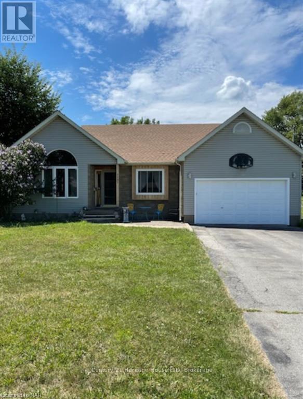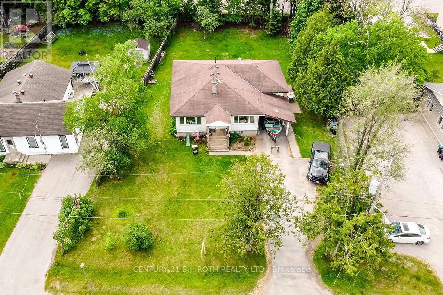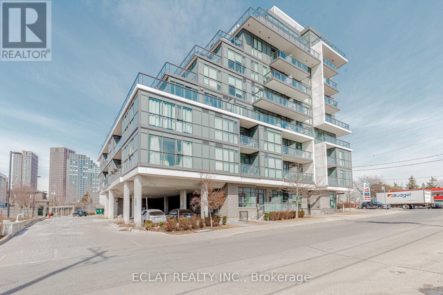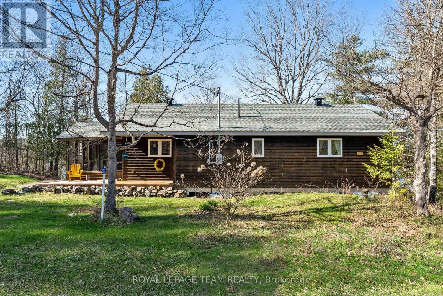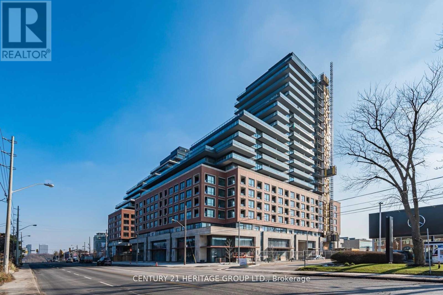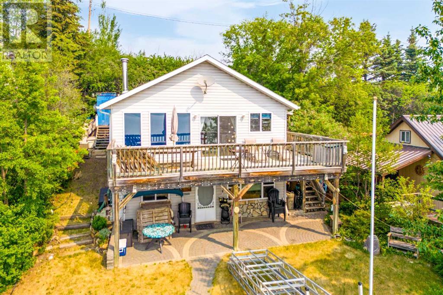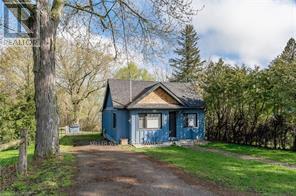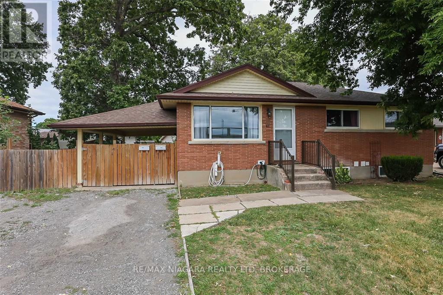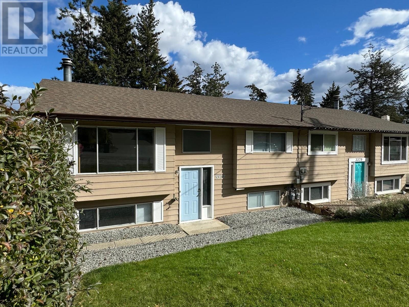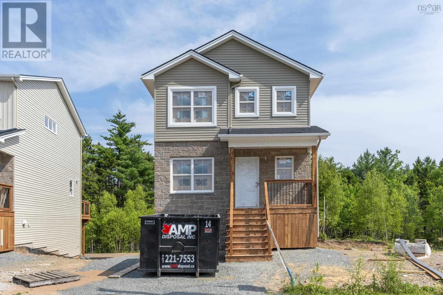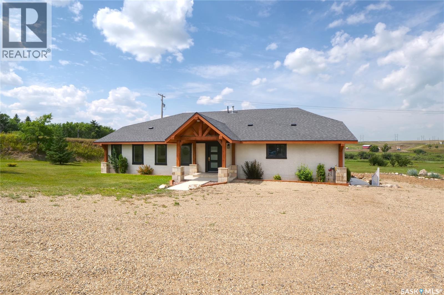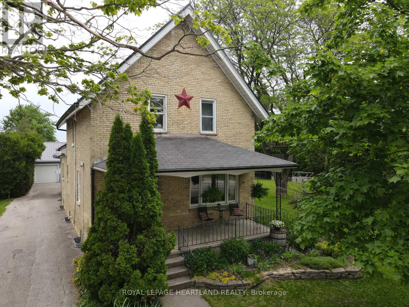1 Blackbird Bend
Fort Saskatchewan, Alberta
Welcome to Your Dream Home! Prepare to be captivated by this stunning, one-of-a-kind home that truly has it all! As you step inside, you'll be greeted by soaring 18' ceilings and breathtaking views of the surrounding area. The modern finishes and top-notch upgrades provided by the builder are sure to impress even the most discerning buyer. You'll love the spacious feel with 9' ceilings on the main floor, second floor, and basement, complemented by elegant in-stair lighting and crown molding illuminated with LED lighting. The home boasts coffered ceilings in both the great room and master bedroom, adding a touch of luxury. With 4 bedrooms and 1 den, including one bedroom on the main floor, there's plenty of room for your family. The kitchen is a chef's dream, with built-in appliances, a gas cooktop stove, a built-in wall oven, and a built-in microwave oven. Situated on a corner lot, this home offers the perfect blend of convenience and tranquility. Don’t miss this extraordinary opportunity! (id:60626)
Royal LePage Noralta Real Estate
201 Creighton Drive
Loyalist, Ontario
Welcome to 201 Creighton Drive, better than new walkout bungalow set on a premium lot in one of Odessa's most desirable neighbourhoods. Backing onto protected greenspace with access to tranquil walking trails, this exceptional home offers privacy, beauty, and everyday convenience just minutes from the 401, Kingston, and Napanee. Thoughtfully designed with neutral finishes and quality upgrades, this open-concept home features 9-foot ceilings on the main level, colour-matched black vinyl windows, and coordinating porch railings and pillars for striking curb appeal. The spacious living and dining areas are filled with natural light, creating a warm, welcoming atmosphere for both relaxing and entertaining. The stylish kitchen offers ample space for a large island, and comes equipped with five modern appliances and custom professional blinds. Enjoy the ease of main floor laundry, and retreat to a serene primary bedroom complete with a walk-in closet and private ensuite bath. A second bedroom and full main bath offer flexible space for guests, family, or a home office. The lower level is a standout feature, with a bright walkout basement overlooking green space, large windows, and a rough-in for a 3-piece bathroom ready for your personal touch and future expansion. The home also includes central air conditioning, a paved driveway, and no rear neighbours. Whether you're a professional couple, downsizer, or someone seeking peaceful, low-maintenance living close to amenities, this beautiful home offers a rare combination of comfort, quality, and location. (id:60626)
RE/MAX Hallmark First Group Realty Ltd.
2713 County Road 3 Road
The Nation, Ontario
Meticulous Bungalow on a Stunning Corner Lot in Ste-Rose. Step into this beautifully maintained bungalow where pride of ownership shines throughout. The sun-filled, open-concept main floor is bright and inviting, with large windows that flood the space with natural light. The spacious living room flows effortlessly into the dining area, perfect for family gatherings or casual entertaining. The kitchen is both functional and stylish, featuring a central island with seating, plenty of cabinetry, and direct access to the backyard through patio doors, bringing the outdoors in with ease. Down the hall, you'll find two generously sized bedrooms, each offering comfort and tranquility, along with a full family bathroom thoughtfully positioned for convenience. The finished lower level adds even more living space, complete with a cozy family room and fireplace ideal for movie nights or curling up with a good book. Outside, the showstopper continues. Set on a sprawling corner lot, the dream backyard is beautifully landscaped and perfect for entertaining, with a large patio, pergola, hot tub under a charming gazebo, and plenty of green space to enjoy. This Ste-Rose gem is the total package move-in ready, meticulous, and made for living. (id:60626)
Exit Realty Matrix
1413 Queen Street
Cornwall, Ontario
Welcome to this immaculate all-brick bungalow, ideally situated on a spacious corner lot in the heart of Riverdale - one of the city's most sought-after neighbourhoods. With 1,563 sq ft of exceptionally maintained living space, this home offers timeless charm, modern updates, and unbeatable location. Step into the sunlit living room where oversized south-and west-facing corner windows flood the space with natural light. A cozy gas fireplace adds warmth and character, and hardwood floors flow seamlessly into the adjoining dining room, perfect for entertaining. The galley-style kitchen features classic white cabinetry, a crisp white backsplash, and a charming breakfast nook tucked neatly in the corner. The main floor offers three generously sized bedrooms, all with hardwood flooring, and an updated 4-piece bathroom featuring a walk-in tub for added comfort & accessibility. The fully finished basement provides exceptional bonus space with a large, versatile family room ideal for a home office, gym, or media area. A fourth bedroom, finished laundry room, 3 pcs bathroom, and spacious storage room complete the lower level. Enjoy efficient natural gas heating and central air conditioning. Outside, the private backyard is your summer oasis, complete with a large deck, gazebo, and full fencing for added privacy Located just steps from Riverdale Park (with splash pad), school, and public transit - this home truly has it all. Click on the Multi-media link for virtual tour, additional photos & floor plan. The Seller requires 24 hour Irrevocable on all Offers. (id:60626)
RE/MAX Affiliates Marquis Ltd.
1313 Edward Avenue
Saskatoon, Saskatchewan
Welcome home to 1313 Edward Avenue in the desirable neighbourhood of North Park. Here you are only a short walk to river walking, schools, parks, and north end amenities! Step inside to be greeted to an open concept layout with a truly thoughtful design. The main floor opens up into a beautiful living room with east facing windows. A gas fireplace is a highlight of this space with a beautiful hearth piece over top. Dining is set ideally for entertaining with ample room for a large table and buffet space. Overlooking your yard with large oversized windows is your chef's kitchen! This space is set to make life more simple with ample counter space, plenty of custom cabinets, and a large island. The adjacent mudroom is perfect for hiding coats and shoes while leading out to the spacious backyard from a covered deck! A 2pc bathroom is also located from the mudroom tucked away. Leading upstairs you will land in a very spacious open hallway accommodating your living quarters. The main event is your master bedroom retreat! This room is overlooking the stunning mature trees and features a large walk-in closet, and a spa-like ensuite! Your personal bathroom is set with stunning tile throughout and features dual vanities, glass shower, and a large freestanding soaking tub. The second story also includes a dedicated laundry room, with storage for linens. There are 2 additional bedrooms on this floor with plenty of light and a full 4pc bathroom. The basement is undeveloped and ready for your design - Future family space, bathroom, and bedroom could be finished here to your liking. Rear alley access and room for a future double detached garage. Front concrete sidewalk is included with additional landscaping available. Fully backed by Sask New Home Warranty included with PST And GST included in the price. Call today to discuss the opportunity of this stunning home! (id:60626)
Realty Executives Saskatoon
1315 Edward Avenue
Saskatoon, Saskatchewan
Welcome home to 1315 Edward Avenue in the desirable neighbourhood of North Park. Here you are only a short walk to river walking, schools, parks, and north end amenities! Step inside to be greeted to an open concept layout with a truly thoughtful design. The main floor features a large living space that is full of natural light! Dining is set ideally for entertaining with ample room for a large table and buffet space. Overlooking your yard with large oversized windows is your chef's kitchen! This space is set to make life more simple with tons of counter space, plenty of custom cabinets, and a large island. A 2pc bathroom is also located from the rear entrance. Leading upstairs you will land in a very spacious open hallway accommodating your living quarters. The main event is your master bedroom retreat! This primary bedroom features a stunning vault with windows overlooking the trees that fill this neighbourhood. Additionally there is a large walk-in closet, and a spa-like ensuite! Your personal bathroom is set with stunning tile throughout and features dual vanities, glass shower, and a large freestanding soaking tub. The second story also includes a dedicated laundry closet with storage for linens. There is a secondary 4pc bathroom and 2 additional bedrooms on this floor, with one of these featuring extra depth and a large walk-in closet. The basement is undeveloped and ready for your design - Future family space, bathroom, and bedroom could be finished here to your liking. Rear alley access and room for a future double detached garage. Fully backed by Sask New Home Warranty included with PST And GST included in the price. Call today to discuss the opportunity of this stunning home! (id:60626)
Realty Executives Saskatoon
20 Beardsley Crescent
Lacombe, Alberta
This stunning bungalow has so much to offer and has plenty of custom upgrades that you will appreciate. You are welcomed by the large tiled entry way that leads to the open concept main living area. The kitchen offers granite counter tops, extra undermount lighting on the top & bottom of cupboards, & bar seating at the counter. High 12' ceilings help bring in the natural light and the large picture window looks out to views of Henner's pond and the green space in the back yard. The gas fireplace and reclaimed wood mantle add extra warmth to the living room. A door leading to the oversized composite deck extends the living area to the outside. The main floor primary bedroom creates an oasis with a walk-in closet, double doors providing access to the deck, and a five piece ensuite with air jet tub, double vanity with cupboard towers, and extra lighting. Completing the main floor is the office/den by the front entry with custom closet shelving, a two piece bath with granite countertops & upgraded fixtures, and laundry room with granite countertops, sink, and extra storage with floor to ceiling cabinets. The walk-out basement will continue to impress with a wet bar with dishwasher & full size fridge and doorway to the oversized aggregate patio. The media room/family room provides additional space for evenings and home and underfloor heat makes the basement even cozier. There are two more bedrooms in the basement, a four piece bath, storage room, & large utility room completing the basement. The double attached garage offers additional storage space and an extended landing deck. A true gem of this property is the views to Henner's Pond from both upstairs & downstairs and the oversized deck & patio in which to enjoy the outdoors without all the yard work. (id:60626)
RE/MAX Real Estate Central Alberta
14 Clyde Street
Trent Hills, Ontario
Discover the perfect blend of history and lifestyle in this unique century home with heritage recognition, ideally located just steps from downtown Hastings and the popular Trent-Severn Waterway. Set on a generous 1/4 acre lot, this property is a rare find for retirees, young families, and lovers of historic homes. Enjoy the beauty of lush gardens, raised vegetable beds, a peaceful fish pond, and two versatile garden sheds/workspaces (built in 2019 & 2020). New flagstone walkways and a pergola-covered patio (2019) make outdoor living effortless and inviting. Inside, the home features open-concept living, filled with light and charm. Admire the pine and original maple floors, built-in shelving, and striking gothic-style windows that speak to the home's rich history. Thoughtful updates include a new furnace (2017), heat pump (2019), gas stove (2017), fridge (2016), and washer/dryer (2016)plus a new tiled walk-in shower and fencing for added comfort and privacy. With modern efficiency and timeless character, this home offers a peaceful retreat with all the convenience of small-town living. A full property inspection report is available upon request. This is your chance to own a piece of the past beautifully adapted for today. (id:60626)
Real Broker Ontario Ltd.
Royal Heritage Realty Ltd.
64 Woodstone Crescent
Kingston, Ontario
Turnkey investment at an incredible price! This detached bungalow in a quiet city subdivision is currently operating as a fully tenanted rental rented by individual room, with excellent cash flow (details available) and tenants who keep the home in excellent condition. Recent renovations include two 4-pc upstairs bathrooms, including one ensuite (2021) Hot Water on Demand (2021) newer shingles (2020) as well as siding, eavestroughs, and downspouts (2022.) This house comes FULLY FURNISHED and with all appliances included, an investor's dream. Perfect addition to any portfolio or anyone seeking passive income! Immediate possession is available for buyer assuming all tenants. (id:60626)
Sutton Essential Realty
33 Haynes Court
Niagara-On-The-Lake, Ontario
Welcome to 33 Haynes Court! This bright and well-kept 3-bedroom, 1.5-bath semi-detached home is ideally located in a family-friendly neighbourhood near Niagara-on-the-Green Golf Course, Niagara Outlet Mall, White Oaks Resort & Spa, Niagara College and WoodEnd Conservation Area. Enjoy a functional layout with a cozy living space, an eat-in kitchen, and a private backyard perfect for relaxing or entertaining. A wonderful opportunity to live close to shopping, dining, wineries, recreation trails, steps away from playground and quick highway access in beautiful Niagara-on- the lake.Whether your a first-time buyer, downsizer, or investor, this is a wonderful opportunity to own in a prime Niagara-on-the-Lake community. (id:60626)
Revel Realty Inc.
110 Owen Sound Street
Southgate, Ontario
Step into Timeless Charm with this beautifully maintained 2-storey Home featuring 3 spacious bedrooms and 2 full bathrooms. Centralized in the growing community of Dundalk, this property blends Historic Character with modern updates. The Inviting Main Floor boasts a Larger Foyer that opens up to the bright Eat-in Kitchen and Spacious living room. The functional layout is perfect for a growing family or anyone who loves entertaining. Enjoy year-round comfort in the large heated garage ideal for hobbyists, a workshop, or extra storage with a second story loft space. The fully fenced backyard offers a great space for kids, pets, or weekend BBQs. Just a short walk to Downtown, schools, parks, shops, and all the amenities Dundalk has to offer. Whether you're a first-time buyer or looking to upsize in a family-friendly neighbourhood, this home is a must-see! (id:60626)
Mccarthy Realty
205 - 200 Stinson Street
Hamilton, Ontario
Welcome to the iconic Stinson Lofts, one of Hamilton's most distinctive and character-rich residential buildings. Originally built in 1894 and reimagined into a collection of one-of-a-kind condo units, this historic landmark combines timeless architecture with vibrant city living. Unit 205 is full of warmth and charm, featuring soaring 14.5-foot ceilings, original hardwood floors, and exposed brick and stonework that showcase the buildings rich heritage. The spacious layout offers two bedrooms, each with its own ensuite, an open-concept living and dining area, and a cozy sitting nook that opens to a private balcony the perfect spot for morning coffee or an evening wind-down. Enjoy the unbeatable walkability and access to some of Hamilton's most beloved spots. From a trip to Gage Park, with its beautiful gardens and festivals, to the Wentworth Stairs or the Escarpment Rail Trail for a rewarding hike with sweeping views. Explore local street festivals on James, Main, and Concession all summer long, as well as an impressive array of restaurants to dine at. Discover nearby recreation options including community rec centers offering pickleball, volleyball, and swimming. Perfectly located with quick access to the GO Train, downtown restaurants, entertainment, and Hamilton's vibrant arts and culture scene, this truly unique condo blends timeless architecture with urban convenience. (id:60626)
RE/MAX Escarpment Realty Inc.
7546 St Patrick Avenue
Prince George, British Columbia
I love this West Coast styled custom home that is in the perfect location and backs on to greenbelt. Walk through a beautiful flowered courtyard to your main entrance with breezeway to detached garage. Main level boasts modern kitchen with eating area, formal dining room, oversized living space, & three large beds including master with huge walk-in closet and full ensuite. Expansive above ground lower level is built to entertain or suite ready with huge family/flex area, wet bar, hot tub/solarium. Outside boasts a stunning Douglas fir multi-tiered deck that overlooks mature green space and really makes the yard feel like a hidden oasis. Yes it has a wood foundation, but it has concrete footings & there is an excellent Access Eng report on file (id:60626)
Maxsave Real Estate Services
172 Dewey Road
Havelock-Belmont-Methuen, Ontario
Wonderful Cabin with great potential to be a home. Great bones on a concrete pad. Looking for privacy on large acreage? This might be for you. This house is not seen from the road and sits on Approximately 100 acres, located at the end of a dead end road, just 3 minutes from Hwy 7. House has been lived in year round and has been wired, but is not connected to the grid, you can use a generator, install solar power or connect to the nearby grid. Trails through the property, abundance of wildlife. Nice clear area for giant gardens. Hand pump on the well and a privy. Year round maintained municipal road. Would make an ideal hunt camp! (id:60626)
The Wooden Duck Real Estate Brokerage Inc.
77 Blackfriars Street
London North, Ontario
Attention investors! Excellent, turn-key, cash-flowing, licensed rental property with 2 self-contained units. The upper unit consists of the Main Floor and 2nd Floor. It includes 4 spacious bedrooms, 2 bathrooms (one 4-piece & one 3-piece), a large living room, and functional kitchen. The basement unit includes 1 bedroom, one 4-piece bathroom, a cozy living room, and large eat-in kitchen. Both units have been updated, are carpet-free, have lots of natural light, and their own private laundry. Outside, there's parking for 3 cars. Ideal location, close to parks, shopping, transit, entertainment, and Western University. Currently rented for $4,412/month inclusive of utilities. (id:60626)
Rock Star Real Estate Inc.
12 Dorman Street
Brighton, Ontario
Finely crafted and thoughtfully laid out in an unbeatable location, steps away from the shops and cafes of downtown Brighton, this lovely 2 bed 2 bath home, built in 2017 is established, low maintenance, and ready to welcome your new lifestyle in the town of Brighton. Gorgeous, craftsman style covered front porch welcomes you into a generous foyer with the front hall closet and perfect spot for a bench. 9 ceilings throughout lead you towards the bright, and beautifully finished open concept living area. Well finished kitchen with beautifully crafted cabinetry, quartz counters and centre island overlooks the ample dining area with ideal niche for china cabinet, and generous living room with 10 recessed ceiling and bright garden doors leading to the back deck. Main floor primary suite includes a nicely finished 3pc bath with linen storage, and plenty of clothes storage including a walk-in closet with pocket door. A lovely 2nd main floor bedroom, privately located at the front of the home, is serviced by a well finished 4pc bath with linen closet. Tidy and smartly placed separate laundry room and access to the generous, insulated single garage completes the main floor. Partially finished lower level and completed office space, plus full bath rough-in offers ample additional living space opportunities. Enjoy lush green backyard views from the partially covered back deck with gas BBQ hookup, and perennial gardens in the beautifully landscaped front yard. Uniquely appointed and thoughtfully featured, this gorgeous semi-detached home is ideal for a walkable, low maintenance, and worry free lifestyle. Don't miss this opportunity to comfortably and peacefully Feel at Home in the charming town of Brighton. (id:60626)
Royal LePage Proalliance Realty
101 6717 Ayre Rd
Sooke, British Columbia
Wow, what a location! You are a 6 min. walk to the Village Food Market & 1 to the Sooke Brewing Co…and so much more in between. This lovely end unit is bright and pristine …offering 9' main floor ceilings, cozy living room fireplace, deluxe kitchen has clean lines, quartz countertops, soft close drawers/doors, stainless appliances & under cabinet lighting. The Primary bedroom with walk-in closet & sparkling 5-piece ensuite including tiled floors, double sinks & under kick LED motion activated lighting. The kitchen flows to the rear yard that is sunny and private and includes a storage. A great spot to chill or BBQ! Dogs & cats are welcomed, no size restrictions. You are a short stroll to all the core Sooke amenities…shopping, dining, schools, bus route, & and the list goes on and on. No disappointments here. Easy to view by appointment. (id:60626)
Exp Realty
35 - 35 Stratford Terrace
Brantford, Ontario
Welcome to 35 - 35 Stratford Terrace, a spotless all-brick end-unit condo tucked away on a quiet cul-de-sac in the mature and highly sought-after Hillcrest neighbourhood of West Brant. Enjoy maintenance-free living in this spacious 2+1 bedroom, 2 full bathroom bungalow offering 1,200 sq ft above grade plus an additional 652 sq ft of finished living space below. This beautifully maintained home features an open-concept main floor with vaulted ceilings, California shutters throughout, and a 1.5-car garage with inside entry. At the front of the home, a bright bedroom offers flexibility for guests or office space. The kitchen boasts ample cabinetry, generous counter space, and a built-in dishwasher. The living and dining area flows seamlessly under the vaulted ceiling, with double doors leading to a private back deck equipped with a motorized awningperfect for enjoying your morning coffee or unwinding in the evening. The primary bedroom includes a large closet and easy access to a spacious 3-piece bathroom featuring a walk-in shower with a built-in seat and glass enclosure. A dedicated laundry room with garage access completes the main floor. Downstairs, the finished basement provides an expansive recreation room ideal for entertaining, a third bedroom with a walk-in closet, a second full 3-piece bathroom, and a utility room offering additional storage. Additional features include: Updated furnace (2023), Owned water softener, Central vacuum system with attachments, Reverse osmosis water filtration system, Heat Recovery Ventilator (HRV). Set against a backdrop of tranquil, wooded surroundings, this home offers the perfect blend of serenity, convenience, and charm. Say goodbye to lawn care and snow removal and hello to a low-maintenance lifestyle with all the comforts of home. This West Brant beauty wont last long! (id:60626)
RE/MAX Escarpment Realty Inc.
1044 County 40 Road
Douro-Dummer, Ontario
Longing for a nice country lot? Here you will find a private 1.4 acres with lots of room to play! This home features 3 main floor bedrooms, 4pc bath plus a full basement with finished rec room, 2 pc bath, laundry & 4th bedroom to finish and a workshop. There are a list of upgrades over the years showing this home has been well maintained. Just move in and make it your own. Detached garage and partially paved drive. Just a few minutes to town and not far from Stoney Lake for fishing, swimming or boating. (id:60626)
The Wooden Duck Real Estate Brokerage Inc.
87 Green Briar Road
New Tecumseth, Ontario
Welcome to this charming and well-maintained 4-level backsplit semi-detached home that lives and feels like a detached property surrounded by lush green space that provides exceptional privacy, tranquility, and lifestyle. Tucked away in the heart of the coveted Green Briar community, this bright and cozy residence is perfect for anyone looking to downsize without compromise or enjoy carefree living in a serene, mature neighbourhood. Step inside to a beautifully renovated, newer kitchen featuring modern cabinetry, stylish finishes, and functional flow ideal for cooking and entertaining. The open-concept layout is more spacious than it first appears, enhanced by oversized windows that flood the home with natural light. Multiple living areas provide versatility, whether you're relaxing on your own, hosting guests, or working from home. Additional features include a private driveway, ample visitor parking, a spacious and practical laundry room, and thoughtfully designed storage solutions throughout the home. The peaceful outdoor area is ideal for enjoying morning coffee, barbecues, or simply taking in the surrounding greenery. Green Briar is a sought-after adult lifestyle community built around a scenic golf course, offering not only peaceful surroundings but also discounted access to fitness memberships at the nearby Nottawasaga Resort, with swimming, golf, and wellness facilities. A quiet, well-kept walkway adds to the neighbourly charm and enhances the sense of open space. The condo corporation is exceptionally managed, ensuring high standards of maintenance and stress-free living. Walking trails, community events, shopping, dining, and all essential amenities are just minutes away making this the perfect balance of comfort, convenience, and community. Don't miss your opportunity to live in one of the areas most desirable enclaves. This is more than a home its a lifestyle. (id:60626)
Royal LePage Signature Realty
352 Berford Street
South Bruce Peninsula, Ontario
This beautiful solid brick century home offers timeless character and modern comfort, nestled in the vibrant core of Wiarton. Featuring 4 spacious bedrooms and 2 bathrooms, this home boasts high ceilings, large windows, and generously sized rooms filled with natural light.The inviting kitchen and dining area are perfect for family meals or entertaining guests. Step outside to enjoy meticulously landscaped grounds, a garden pond, and perennial flower beds; an ideal setting for unwinding and soaking in the refreshing Georgian Bay breeze. Conveniently located within walking distance to shops, restaurants, parks, and all the amenities Wiarton has to offer. (id:60626)
Exp Realty
130 Southbrook Drive Unit# 35
Binbrook, Ontario
Welcome to a place where peace, comfort, and community come together. This beautifully maintained bungalow condo townhouse is nestled in a quiet, adult-oriented neighborhood. Thoughtfully designed and freshly painted in neutral tones, this inviting home offers a bright and spacious layout with 1+1 bedrooms and 2.5 bathrooms. The open-concept living and dining areas create a relaxed flow, ideal for everyday living or enjoying visits from family and friends. The kitchen is both functional and inviting, with ample cabinetry and counter space that make meal preparation a pleasure. A fully finished basement adds valuable space—whether you’d like a cozy spot for hobbies, a quiet home office, or a welcoming area for guests to watch TV or cozy up by the fire for a long chat. Step outside to your own private patio-an ideal setting for morning coffee, quiet afternoons, or evening tea as the sun sets. Everything you need is within easy reach, including shopping, dining, parks, and essential services; all just a short stroll or drive from your front door. For golf lovers, several courses are nearby, making it easy to stay active and social. With a single attached garage for convenience and extra storage, this low-maintenance home is designed for effortless living. It’s a warm and welcoming retreat where you can relax, recharge, and truly feel at home. RSA. (id:60626)
Coldwell Banker Community Professionals
38 Lankin Boulevard
Orillia, Ontario
Welcome to this charming home nestled in Orillia's sought-after Southeast side, leisurely stroll to Lake Simcoe in minutes, Moose beach (Couch) is a 15 minute walk!!! This inviting 4-bedroom, 2-bathroom 4 level sidesplit features a great layout and is move-in ready with fresh paint and brand-new carpet, while still offering plenty of opportunity to personalize over time. Enjoy thoughtful touches like inside entry from almost 30 ft long garage, generously sized bedrooms, a cozy breakfast nook, and a spacious living and dining area that overlook the expansive 150-foot lot, perfect for entertaining or relaxing weekends at home. Located within walking distance to parks, kids water park, boat launch, not to mention great schools, shopping, a rec center, the hospital, downtown, and public transit, this home offers more than just a place to live, it is your gateway to a vibrant and connected community lifestyle. (id:60626)
RE/MAX Hallmark Chay Realty
539 Belmont Avenue W Unit# 208
Kitchener, Ontario
Choice Belmont Village condo EAST facing with beautiful windows throughout! Don't miss this 2 BEDROOM + DEN, 2 FULL BATHROOM & INSUITE LAUNDRY. CORNER SUITE featuring 9 foot ceilings throughout, granite countertops and laminate flooring. Lovely open concept chefs kitchen perfect entertaining! Lots of windows throughout for tonnes of natural light to come through! Large breakfast bar island, pantry, under cabinet lighting and designer backsplash. Living room area with custom builtins and fireplace. The optional den or formal dining room lends itself to a bright a cheery space. Enjoy walking out to your own large patio/balcony to BBQ for friends. Master bedroom features walk in closet, luxurious ensuite with double sinks and walk in shower. 2nd bedroom spacious with wall to wall closet. Convenient in suite laundry room with additional storage space, underground garage parking included. Condo fees include; HEAT, AIR CONDITIONING AND WATER. Plenty of parking, fabulous amenities such as 2 party rooms, games room, library, gazebo, outside deck with loungers, guest suite, movie theater and GYM! Safe, secure building steps to Catalyst 157, Iron Horse Trails, shops, restaurants and pubs. Enjoy an easy walkable lifestyle in Midtown Waterloo! Book your private viewing today. (id:60626)
RE/MAX Twin City Realty Inc.
80 Invergordon Avenue
Minden Hills, Ontario
Gull River Home or Cottage is in Minden for all the activities in town, on the river and with boating access to Gull Lake. Enjoy the quiet setting on the front porch. Entertain on the spacious back deck. Level lot to play on. Gradual entry shoreline into the Gull River for swimming, boating or tubing down to get an ice cream cone! This three bedroom home has been recently upgraded and is in move in condition. Spacious Living Room with a walk out to the back deck. Dining Room for quiet dinners. The Eat In Kitchen offers a view of the river while you enjoy a meal. Enjoy the river view while you prepare a meal. Two piece bathroom conveniently located at the side door completes the main floor. Upstairs the master bedroom has spacious closets, walk in closet and an ensuite laundry all handy. Second bedroom has spacious closet as well. Third Bedroom or Den. Main Bathroom is four piece and was recently upgraded with a new tub and shower surround. Full unfinished basement for storage. Two garden sheds outside.. (id:60626)
RE/MAX Professionals North
319 2390 City Gate Blvd
Langford, British Columbia
Discover City Gate, a vibrant community offering 1, 2, and 3-bedroom homes for sale. Choose from 5 spacious floor plans with modern designs, triple-pane windows, and built-in AC for year-round comfort. The community also features a fitness center, indoor and outdoor lounges, and a dog run, creating the perfect blend of convenience and luxury. City Gate is ideally located close to coffee shops, restaurants, and everyday amenities, with future schools planned just across the street — making it a smart choice for families and professionals alike. Select homes on higher floors offer stunning views of the Olympic Mountains, adding a scenic touch to modern living. Don’t wait — secure your home at City Gate! Show Home tours by appointment only. Active construction site with no access. Pictures may vary from unit (id:60626)
RE/MAX Camosun
1854 Principale Street
East Hawkesbury, Ontario
Ideally located minutes to Highway 417 for an easy commute to the city. This spacious property sits on just over 1/2 an acre with no rear neighbors. With hardwood and ceramic flooring throughout the main level, the well lit living room flows well into the adjacent dining area with inside access from the garage and patio doors leading to a back patio. A well designed kitchen with ample cabinets and counterspace. 2 bedrooms on the main floor with the primary offering a nice walk in closet. Full bath with soaker tub and separate shower and a convenient laundry room complete the main level living area. A full finished basement also with garage access where families will enjoy huge rec room areas and the convenience of a second full bath with shower. A double attached garage along with a detached garage provides space for all your storage needs. (id:60626)
Exit Realty Matrix
293 Walnut Avenue
Kamloops, British Columbia
Welcome to this spacious and updated 5-bedroom, 2-bathroom home nestled on a quiet street with a large, flat lot—perfect for families or those seeking extra room to grow. Rarely do you find a property with this many thoughtful upgrades, including a 125-amp electrical service, high-efficiency furnace, central air conditioning, updated windows, modern flooring, refreshed kitchen with updated cabinets and counters, contemporary lighting, and a concrete driveway. The fully fenced private yard offers a safe and serene outdoor space. The main floor features 3 bedrooms and a beautifully updated bathroom with a soaker tub and tile surround. Downstairs offers 2 more bedrooms, a rec room, laundry, and storage—providing excellent suite potential or ample space for remote work. Photos were taken prior to the current tenancy; a painting and cleaning credit is included in the asking price to allow you to personalize and freshen the space to your liking. Tenants require notice and lease to October 31. (id:60626)
Exp Realty (Kamloops)
3646 Maple Avenue
Augusta, Ontario
Welcome to one of the most picturesque roads in Augusta TownshipMaple Avenuewhere mature maple trees create a breathtaking canopy over stretches of the road.. its spectacular! This 1-storey home, built circa 1885 (as per MPAC), has been lovingly cared for by the same family for nearly 50 years and is now available to market along with 40 acres of prime land. From the moment you step into the enclosed wraparound front porch, you'll be transported to a simpler time. The main level features a spacious kitchen and dining area, a large living room off of the dining room, a cozy family room with a wood-burning stove (see Realtor remarks), a 3-piece bathroom, and a laundry area. Upstairs includes a generous primary bedroom, two adjoining bedroomsone with a walk-in closeta second 3-piece bathroom, and plenty of storage. The exterior is finished in stucco, and there may be original stone beneath it. A large outbuilding includes a single-car garage, wood shed, workshop, and two dog kennels. There is another large outbuilding on the property that is likely the same vintage as the home and is currently used for storage, lawn equipment, etc. Key updates include a new steel roof (2018), double-lined oil tank (2025), a new well pump (2022), and a furnace (2016). Approximately half of the land has recently been used for hay. Whether you're dreaming of a hobby farm, cash crops, or a self-sufficient lifestyle, the possibilities are endless. Ideally located just 10 minutes from amenities and highways 401 and 416, this is a rare opportunity to own a historic property on a stunning stretch of countryside. (id:60626)
Royal LePage Proalliance Realty
1193 Pettit Road
Fort Erie, Ontario
FRESHLY PAINTED to make it brighter and more welcoming. Welcome to this ready to move into Family home with plenty of room to grow. 3 bedrooms on the main level and 1 in the finished basement. Huge Primary bedroom with his and her closets and a 3 piece ensuite. Walk in the chef sized kitchen with granite counter tops, plenty of cupboards, pantry, built in dishwasher. Sliding doors off the kitchen to a large deck that leads to the pool. Downstairs you will find laundry room, weight room, family room, wet bar, cold cellar and a roughed in bathroom. Fully fenced backyard with gorgeous sunsets viewed from your deck. Lots of room for children to play. Easy access to highways, shopping, schools and parks. (id:60626)
Century 21 Heritage House Ltd
8 Summerset Place
Essa, Ontario
2 Unit home (Duplex) on a massive in town property 82.30 ft x 164.99 ft/ 0.31 acres in a very nice Angus neighborhood across from retail. Each unit has its own entrance and electrical panel so tenants pay their own hydro. Both units are above grade, bright and spacious with 2 bedrooms & 1 full bath. Units are tenanted so they require 24 hour notice to tenants for showings so please book your viewing with that in mind. Note: This property is beside 190 and 192 Mill Street which are also available for sale making it even more interesting for future development considerations. **EXTRAS** Schedule B and Income and Expenses are in the listing attachments (id:60626)
Century 21 B.j. Roth Realty Ltd.
803 - 16 Mcadam Avenue
Toronto, Ontario
Welcome To This Luxurious Boutique Private Condo With A Terrace, In A Desirable Location. In The Heart Of Yorkdale Mall. This Boutique & Luxurious 882 S/F Unit Has A Fantastic Layout, 2 Full Bedrooms & 2 Full Bathrooms, Double Climate Control System, Finishes Include Granite Countertops, and Large Windows.1 Parking And 1 Locker Included. S/S Appliances, Stackable Washer/Dryer. Ensuite Master Bedroom Washroom. All Blinds And Elf's Included. Fob security Access Per Floor. Security Cameras On Every Level. (id:60626)
Eclat Realty Inc.
9853 90 Av Nw
Edmonton, Alberta
Welcome to this charming 1915 commercial character home with modern amenities. This well maintained red-brick home is suited for a business seeking a warm, professional environment in a heritage setting. Nestled in a central location, this historic gem blends practical functionality with timeless elegance. Inside you will find three to four private offices over the two floors, waiting areas, a kitchenette, plus a private entrance into the fully equipped basement suite, offering additional flexibility for staff, rentals or an expanded workspace. The home features a covered veranda, multiple entrances, glass paneled wooden doors, walnut mouldings, and a mix of hardwood and slate flooring which preserves the home’s classic appeal. Upgrades, such as air conditioning, ensure modern comfort while the ornamental fireplace offers unique charm and a cozy atmosphere. Rear parking and ample free street parking for visitors adds to the list of features. (id:60626)
Nai Commercial Real Estate Inc
510 31a Clear Lake Lane
Tay Valley, Ontario
Welcome to your Clear Lake escape- where peace, privacy, and unforgettable memories await! Tucked at the end of a winding road, this four-season cottage is everything you imagine when you picture the perfect Canadian getaway. Built in 2009, it offers the charm of a classic cottage, thoughtfully designed to feel warm, relaxed, and welcoming. Inside, you'll find two bedrooms, one full bathroom (with heated floors and a heated towel rack) and cozy natural wood finishes. Every window seems to frame a picture-perfect view of the lake, bringing the outdoors in and inviting you to slow down. The gently sloping lot leads you to a beautiful sitting area by the water and your own private dock- perfect for early morning coffees, afternoon swims, and fireside evenings under the stars. The lake is private (no public access), keeping the environment peaceful and ideal for paddling, fishing, or simply floating the day away! A separate, insulated bunkie with power offers additional space for guests or kids sleepovers- creating even more room for memories to be made. Whether you're gathering for birthdays and BBQs, or seeking the stillness of nature year-round, this is a cottage designed to bring generations together. With a strong rental history generating over $20,000 in annual gross income, it also offers fantastic income potential when you're not using it. This is more than just a cottage- it's a place where family traditions begin, and where cherished stories are passed down for years to come. (id:60626)
Royal LePage Team Realty
619 - 33 Frederick Todd Way
Toronto, Ontario
Freshly painted Stunning 1 Bedroom + Den 700sf Condo with Unobstructed West City and Sunset view! Future LRT at door. This sophisticated unit boasts 9 and 9ft+ ceilings, expansive floor-to-ceiling windows, and hardwood floors throughout, creating a bright and airy ambiance. The modern kitchen features premium European appliances with a brand new Induction range and sleek stone countertops, perfect for culinary enthusiasts. Two full bathrooms offer luxury and convenience, while the versatile den provides space for a home office or guest bedroom. Enjoy breathtaking sunsets with panoramic views of the city skyline and glimpse of the lake from this modern retreat. Located in a vibrant urban hub with retail shops, restaurants and other amenities within walking distance in addition to new shops and restaurants coming soon to the ground level. A rare opportunity for upscale living in a prime location! (id:60626)
Century 21 Heritage Group Ltd.
150 Shoreline Crescent
Greater Napanee, Ontario
Situated on a quiet and private cul-de-sac with scenic views of the Napanee River and surrounding greenspace, this spacious 3-bedroom, 2.5-bath, two-storey home offers a unique layout with full daylight on the lower levelenhancing both functionality and comfort.The lower level features a generous rec room with a natural gas fireplace, bar area, 2-piece bath, and a cozy sitting area that walks out to a screened-in patio and backyardperfect for enjoying the outdoors and picturesque water views.Upstairs, you'll find a bright kitchen with patio doors leading to the deck, a large open-concept living and dining area, and three bedrooms. The primary suite includes a full ensuite and a large closet.Conveniently located just minutes from downtown Napanee and the public boat launch, this home is ideal for those seeking privacy, space, and waterfront views in a thoughtfully designed setting. Updates - Shingles replaced May 2025. (id:60626)
Solid Rock Realty Inc.
98, 441005 Rge Rd 98
Rural Wainwright No. 61, Alberta
Spacious Cabin Retreat at Clear Lake. Discover the perfect blend of comfort and lake life charm with this beautiful 1,456 sq. ft. 3-season cabin retreat at Clear Lake. Spread across two levels, this well-appointed cabin features 3 bedrooms, a 4-piece bathroom, and a bright, open-concept kitchen, dining, and living area—ideal for family gatherings or entertaining guests. The expansive main-level family room offers additional versatile living space. Step outside to enjoy stunning lake views from the balcony/deck, relax on the patio, or cook a meal on the camp stove while lounging on the included deck furniture. This property comes fully furnished, including two pull-out couches, a second refrigerator, and everything you need for a turn-key getaway. With ample parking, a boat dock, and numerous extra features, this is your ultimate Clear Lake escape. (id:60626)
Century 21 Connect Realty
16 Maple Trail
Puslinch, Ontario
Renovated 1-Bed Bungaloft with Lake Access! Charming 1-bedroom, 1-bathroom bungaloft just steps from Puslinch Lake. Ideal for first-time buyers, downsizers, or investors, great short-term rental potential. Features a bright open-concept kitchen and living area, updated finishes, and a spacious yard perfect for outdoor entertaining. Enjoy lake access for fishing, swimming, and weekend relaxation. Conveniently located minutes from the highway and major amenities. A rare opportunity to own a low-maintenance home in a desirable lakeside community! (id:60626)
Keller Williams Innovation Realty
339 Broadway
Orangeville, Ontario
Uptown Orangeville brick bungalow on a magnificent 66 x 141 fenced yard with beautiful mature shade trees and a newer 15 x 13 foot deck great for hanging out. The amazing 5 car parking will come in handy plus an attached 14.5 x 24 foot garage just perfect for winter car parking & garden equipment. There is a man door to the back, hydro & a work bench. Step in to this compact but well laid out bungalow with a spacious living room & dining room combination, eat-in kitchen with a walk-out to deck & side door access. The 2 main floor bedrooms are bright with closet space. The 4pc bathroom has a new "Bath Fitter" tub/surround renovation 2025. The home is tastefully decorated and has all new laminate flooring on the main floor (except kitchen & bathroom). The Basement has a family room (has great updating potential) is a large room & a 2pc bathroom. The basement is spacious with room to change the design and create a 3rd bedroom. The utility area is unfinished where the furnace, hot water tank, water softener & laundry area are located. The property is really great especially the beautiful mature trees, private back yard & ample parking!! Walk to all the conveniences of Broadway. (id:60626)
Century 21 Millennium Inc.
41 Meadowvale Drive
St. Catharines, Ontario
Welcome to 41 Meadowvale Drive A Versatile & Spacious Legal Duplex in the Heart of St. Catharine's. This beautifully maintained bungalow offers exceptional flexibility, whether you're a growing family, part of a multi-generational household, or a savvy investor seeking a turnkey opportunity. Situated on a quiet street, just minutes from the QEW, Port Dalhousie, beaches, parks, schools, and shopping, this property blends comfort, convenience, and income potential in one impressive package. The Main Floor Unit features approximately 1,389 sq ft of bright, open living space, complete with 3 spacious bedrooms, a cozy fireplace, and a walk-out to a private patio and fully fenced yard perfect for entertaining or relaxing with loved ones. The updated kitchen and 4-piece bathroom complement the home's warm and inviting layout. The Lower-Level Unit also offers 3 generous bedrooms, a full kitchen, bathroom, private entrance, and its own dedicated yard space, providing complete independence for extended family or tenants. This legal duplex presents a rare opportunity to live in one unit while renting out the other, or to rent both for strong, consistent income. Previously tenanted, the main unit generated $2,095/month + Hydro, while the lower-level unit brought in $1,565/month + Hydro; a great return for investors looking to expand their portfolio. Don't miss your chance to own this spacious, well-located, and income-generating property in one of St. Catharine's most accessible and family-friendly neighborhoods. Endless potential. Ideal location. True value. (id:60626)
RE/MAX Niagara Realty Ltd
3377 Mciver Road
West Kelowna, British Columbia
Opportunity to get into the market! 3 bedroom, 2 full bath home waiting for you. Located in the wonderful family neighbourhood of Glenrosa. Close to schools, bus routes, tennis courts, walking trails and more. Home has had some updates including roof, furnace, paint, & bathrooms. Move in ready. Affordability is knocking. Updates include Roof (2024), Furnace (approx 3 yrs), bathrooms (2023-2024), paint. Move in ready! (id:60626)
Oakwyn Realty Okanagan
Da-54 183 Darner Drive
Beaver Bank, Nova Scotia
Meet "Sasha", a beautifully designed 4-bedroom, 3.5-bathroom home by Rooftight Homes, located in the cozy community of Carriagewood Estates in Beaver Bank, Halifax, Nova Scotia. This model starts at $624,900 offering exceptional value! These homes are built with municipal services (no well or septic to maintain!). The main level offers a bright and open-concept kitchen with island & dining room area. The entry into the living area, is perfect for everyday living and entertaining and includes a convenient powder room. Upstairs, you'll find three bedrooms, a full main bathroom, and laundry area. The primary bedroom includes an ensuite bath and two double-doored closets for ample storage. The walkout basement adds even more versatility, with a fourth bedroom, full bathroom, and additional living spaceideal for guests, a home office, or a recreation room. Buyers will appreciate the choice of quality standard finishes as well as a range of upgrade options to personalize their space. As construction progresses, the opportunity to make upgrades and selections decreases, any upgrades added to model homes will be reflected in the final purchase price. Located just minutes from the many amenities of Beaver Bank & Lower Sackville. Dont miss your opportunity to own a stunning new build in this growing community. Completion expected Fall 2025. (id:60626)
Royal LePage Atlantic
River's Edge Acreage
Moose Jaw Rm No. 161, Saskatchewan
Your wait is over to own an amazing acreage property just 6 km east of Moose Jaw! River's Edge Acreage is a must see opportunity you do not want to miss!! Combining an amazing location on the river's edge with just completed beautiful on-trend finishes to over 2400 sq/ft of this home, you will be amazed as you enter the great room with vaulted ceiling & gas fireplace! A games room or home office (330 sq/ft) has so much potential for families of any size & is adjacent to the great room! Stepping upstairs you will absolutely love the fabulous open concept living area with a kitchen designed for all the chefs in the family! Quartz countertops, central island, lovely dining area along with a spacious living room that steps onto the deck overlooking the beautiful river valley views with a staircase to take you out to the firepit area! Down the hall a stunning bath with a gorgeous soaker tub walled in striking stone tiles is magazine worthy! Three bedrooms, a laundry area, as well as another bath lead to the primary suite that has yet another beautiful bath plus a very special walk-in dressing room where you will love to spend time getting ready for your day! The walkout lower level has amazing potential to be another living space for family, income, or AirBNB as 2 exits from the level go to lovely patio spaces (one is covered), or used for your personal needs! The 2.62 acre property has so much beauty you will vacation at home! Just imagine taking out your kayak to the river's edge of your own private property! River's Edge Acreage must be seen to appreciate how amazing it is! Just a few features: 4 bedrooms, 3 baths, 2400 sq/ft newly finished interiors, 1600 sq/ft walkout lower level, new well, beautiful landscaping, minutes to Moose Jaw, no gravel roads to drive!, a virtual new home with gorgeous views,....I know!!! Be sure to view the 3D scan of the amazing floor plan & 360s & drone shots of the outdoors!! Directions: 50.3979722 -105.4138056 (id:60626)
Century 21 Dome Realty Inc.
522 5 Street Se
Three Hills, Alberta
Gorgeous Huge Bungalow on a Massive Pie lot, situated in a low-traffic cul-de-sac with Mature Trees and park-like landscaping Seperate access off the alley with plenty of room for RV storage on a prepared Gravel pad This Emaculate Home has been designed with a Vaulted a ceiling in the Great Room, offering an open concept, providing lots of natural light, yet still you can enjoy the warmth and intimacy of the wood burning fireplaces in the Great room or Living room/Parlour. Come see this amazing kitchen/dining area, with diagonal hardwood floors, hickory custom cabinets c/w a Large island that is designed with intimate flow and ample prep space for gourmet cooking and family gatherings. Two office areas off this area also gives great connection options. 5 Bedrooms and 3 Bathrooms total. The lower level is prime for family gatherings or entertaining with a games area, three bright bedrooms, and Library or Gaming area as well as the Man Cave. This home is loaded with updates and upgrades and really is a must to be seen to be appreciated. So much storage space in multiple seperate rooms and a cold cellar/ wine room extrodinare. Modern upgraded newer natural gas heating system. Attached heated double Garage. Outdoor spaces Decks and Patio & Gazebo areas that can enhance any entertaining or Family gatherings. It is perfect for the growing family and/ or an Executive entertaining Lifestyle, designed for a very comfortable lifestyle. Close to schools, shopping downtown or many recreation amenities and areas all within walking distance. This is the one you've been waitng for! (id:60626)
2 Percent Realty Advantage
204 1240 Verdier Ave
Central Saanich, British Columbia
BRENTWOOD LANE CONDO! Seldom do suites become available on the back, quiet, garden side of this quality building in the heart of Brentwood Bay Village. Very well-maintained & sought after complex, this move-in ready home offers a great layout with 3 Beds, 2 Baths with one of the larger floor plans offering 1,297 Sq Ft. Meticulously maintained and is Move-in ready, the spacious plan takes advantage of incredible natural light with big bright windows and a lovely, large balcony to enjoy the garden views in the summer and cozy up to the gas Fireplace in the winter! Primary Bedroom is over-sized with walk-in closet and separate en-suite. Recent building work includes new windows, new sliders and new vinyl decking. Heat Pumps allowed!! Secure underground parking and storage locker included in this great opportunity. Within walking distance to Village shops, restaurants, library/community center, hiking/biking trails, boating, paddling and transit too! (id:60626)
Fair Realty
67 Caroline Street S Unit# 17d
Hamilton, Ontario
Luxury condo living at Bentley Place, a premier address in the vibrant heart of Hamilton's Durand Neighbourhood. This expansive 2-bedroom, 2-bathroom suite offers the perfect balance of sophistication and comfort, with generously sized rooms ideal for both relaxing and entertaining. Sunlight pours through newly installed windows (2025), illuminating an open-concept layout that seamlessly connects living and dining spaces with ease including a custom solid oak bar. The recently renovated kitchen is a chef’s delight, featuring sleek white cabinetry, stainless steel appliances, luxury stone countertops, and ample storage. Both bathrooms have been thoughtfully updated including including new vanities. Retreat to spacious bedrooms, each with walk-in closets, including a primary suite with a private 5-piece ensuite including a spa-like jetted bathtub & its own private balcony. Additional highlights include 2 separate large balconies, in-suite laundry, & a premium P1 parking space. Whether you’re downsizing without compromising space or embracing the urban lifestyle, Bentley Place offers unmatched convenience. Walk to Locke Street, James Street North, the Hamilton GO Centre, and nearby escarpment trails — all just moments from your door (id:60626)
Psr
78 Victoria Avenue E
South Huron, Ontario
Raise your family in this stately century brick home in Crediton. Set on a double lot, there is ample room to build on, to create a separate lot for a future home, or to simply enjoy. When you drive in you'll see the attractive, newly built (2020) garage (approximately 30x20), complete with a rear door access to a municipal street allowance. Both the house and garage feature a newer (2019/2020) steel roof. The home offers 4 bedrooms, 2 baths, and a large rear addition featuring a spacious family room with a cozy gas fireplace and walkout deck. The main floor includes one bedroom, a generous kitchen with large island, and spacious dining room. The living room is very generous and could provide room for seating plus an office area. Upstairs you will find 3 bedrooms and a full bathroom, complete with 2 separate vanities. From your rear family room, walk out and enjoy the well-treed lot on the large 30' x 22' deck, or walk out to your covered front porch. Between the large double lot, newly built garage, and spacious family home, this property has something for everyone. (id:60626)
Royal LePage Heartland Realty
98 Osborne Common Sw
Airdrie, Alberta
Unbeatable Value in Airdrie – Priced to Sell! This is your chance to own a stunning property listed well below market value—don't just take our word for it, come see for yourself! This spacious and beautifully maintained home offers: 3 Bedrooms, 2.5 Bathrooms, Oversized Double Attached Garage , Partly Finished Basement, with a South-Facing Backyard and 1,836+ Sq. Ft. of Developed Living Space. Located in the highly sought-after community of South Wind song, this home offers fantastic curb appeal and a peaceful setting. Step inside to wide plank flooring, a freshly painted interior, and a modern neutral color palette that complements any style. The living room is the perfect spot to unwind, complete with an electric fireplace for cozy nights in. The gourmet kitchen features Gleaming white cabinetry, Quartz countertops, Stainless steel appliances, Designer backsplash, Large walk-in pantry, and a Huge island with breakfast bar seating for 4 .The adjacent dining area flows seamlessly onto the massive south-facing deck, ideal for summer BBQs and relaxed outdoor living. Upstairs, you'll find the primary suite oasis with a luxurious ensuite and walk-in closet. Two additional bedrooms are bright and spacious, with a stylish 4-piece main bathroom nearby. Convenient upstairs laundry means no more hauling baskets up and down! BONUS: Added bonus includes central air conditioning to keep you comfortably cool during our hot summers. Phenomenally located in the popular Airdrie community of South Windsong, where an extensive pathway system winds around the neighborhood and connects within walking distance to national brands as well as local businesses that include a craft brewery, boutique clothing store, quality childcare, Windsong Heights school, the Southwinds Pump Track and the numerous other parks and green spaces that this family-oriented community is known for. When you do need to leave the neighborhood you can enjoy the easy access to Calgary, the airport, Cross Iron Mills Mall and Costco. Truly an unbeatable location for this beautiful and spacious home! DON’T WAIT - SEE YOURSELF LIVING HERE (id:60626)
Maxwell Central


